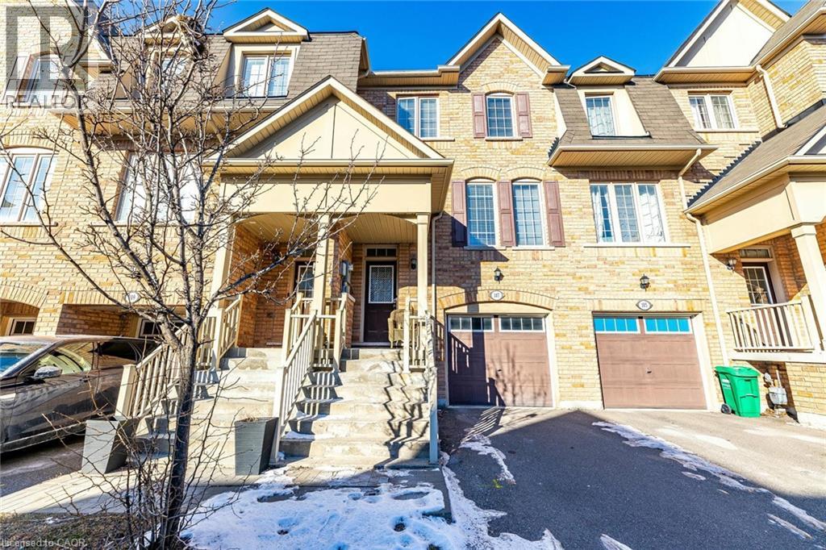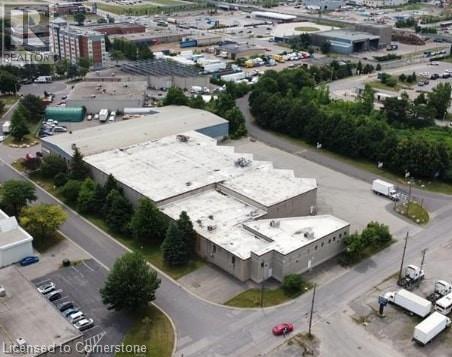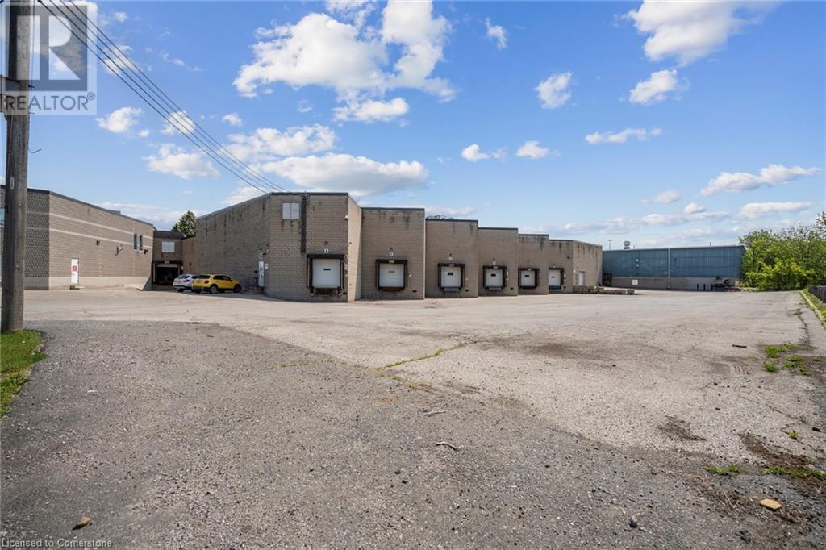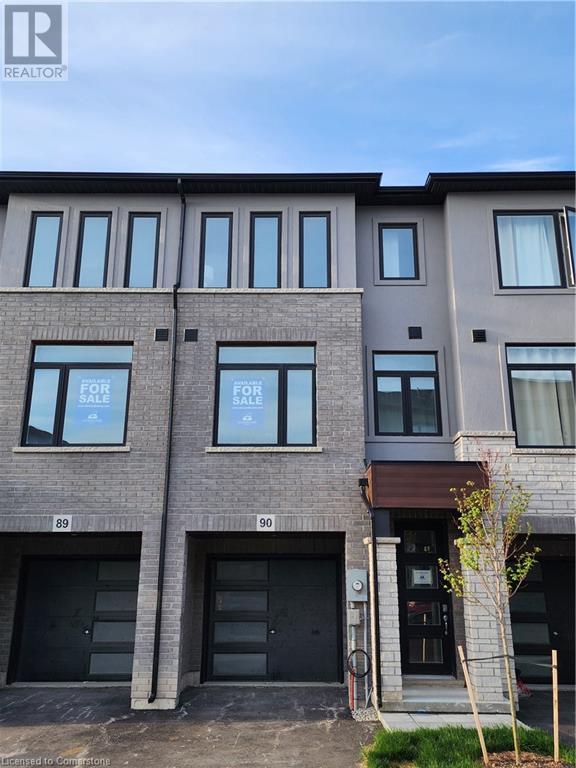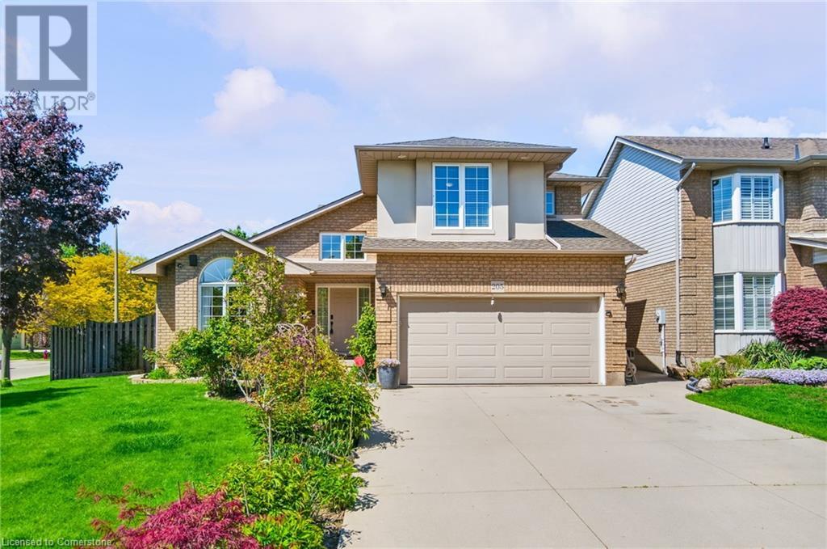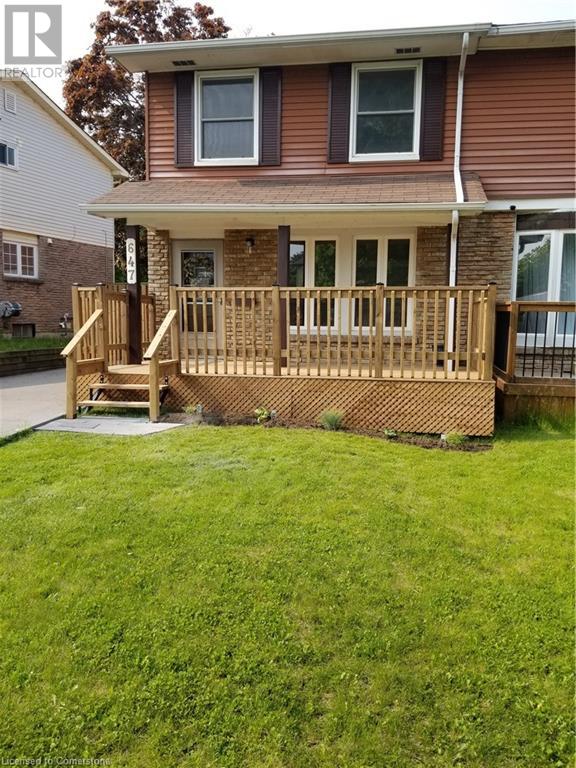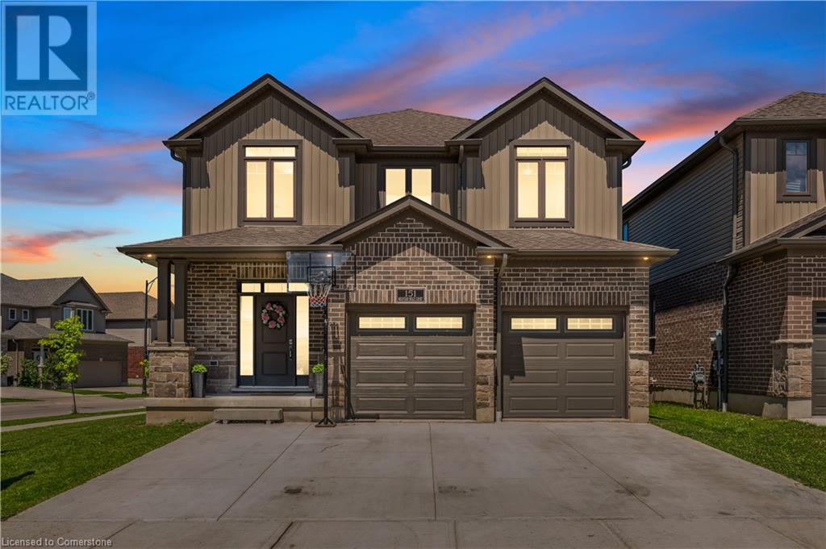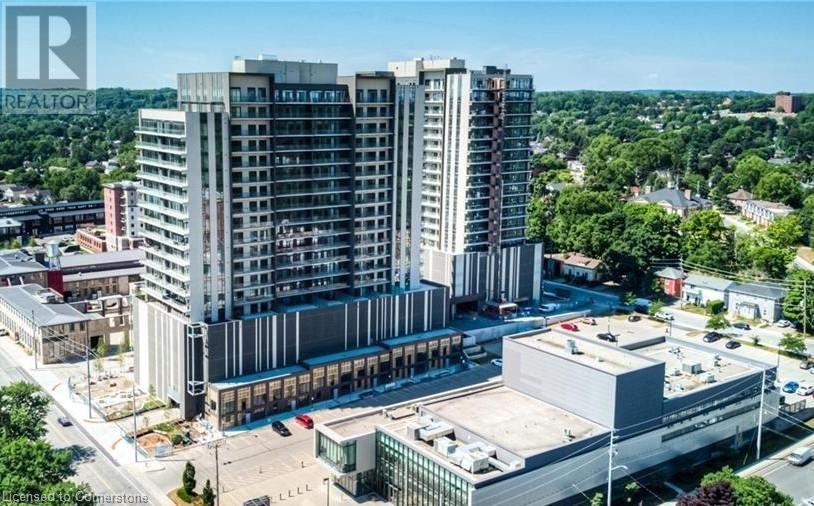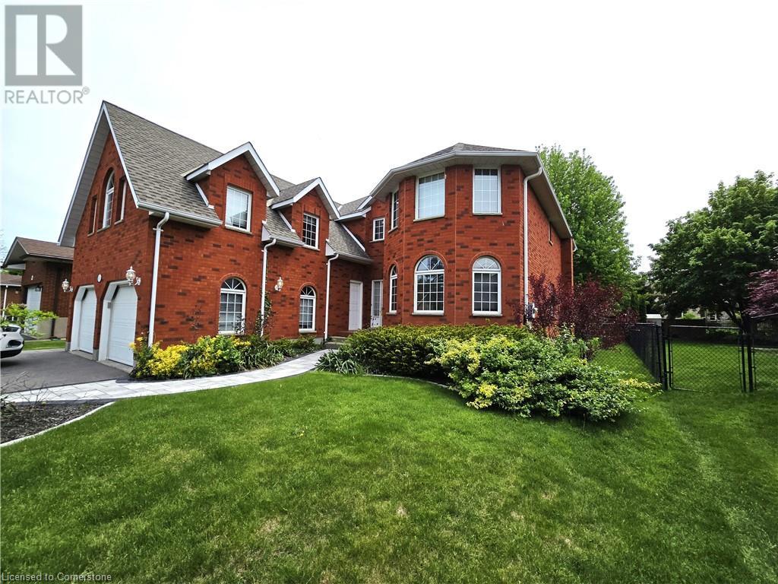107 Sea Drifter Crescent
Brampton, Ontario
This charming home boasts three generously sized bedrooms and a fully fnished basement, offering ample space for comfortable family living. The main foor showcases an open-concept breakfast area, providing a bright and welcoming environment perfect for both everyday meals and entertaining. With no sidewalk, the extended driveway offers additional parking convenience. Ideally located close to parks, shopping plazas, schools, and essential amenities, this property combines comfort, functionality, and a prime location for today's busy lifestyle. (id:46441)
504 Kenora Avenue
Hamilton, Ontario
Opportunity to lease a 41,154 SF industrial building near the junction of the QEW, Red Hill Pkwy, and Centennial Pkwy. The property is situated on a corner lot with great visibility. It includes 31,322 SF of warehouse space, 9,832 SF of office space over two (2) floors, seven (7) dock level doors, and one (1) drive-in door. Building was previously used as a refrigerated warehouse and distribution, with some space being heavily insulated with 23' clear and currently used as a bottling facility. (id:46441)
504 Kenora Avenue
Hamilton, Ontario
Opportunity to acquire a 41,154 SF industrial building near the junction of the QEW, Red Hill Pkwy, and Centennial Pkwy. The property is situated on a corner lot with great visibility. It includes 31,322 SF of warehouse space, 9,832 SF of office space over two (2) floors, seven (7) dock level doors, and one (1) drive-in door. Building was previously used as a refrigerated warehouse and distribution, with some space being heavily insulated with 23' clear and currently used as a bottling facility. (id:46441)
155 Equestrian Way Unit# 90
Cambridge, Ontario
Beautifully designed brand new 3 storey townhome located in Cambridge's sought after neighborhood. This spacious 3 bedroom, 3 bathroom condo, crafter by Starward Homes, offers 1640 square feet of modern living space across three levels. The main level features a well equipped kitchen and one of the home's three bathrooms, while the upper floors include two more full bathrooms, making it a perfect layout for families or professionals needing extra space. With an attached garage and single wide driveway, this property includes two dedicated parking spaces. Step out onto your open balcony for a breath of fresh air, and enjoy all the conveniences of condo living with a low monthly fee covering essential services. Nestled in a vibrant urban location near Maple Grove Rd. (id:46441)
205 Portage Lane
Mount Hope, Ontario
Stunning 3-bedroom, 2.5-bathroom home nestled in a peaceful enclave of Glanbrook, ideally located between Rymal and Twenty Rd, just off the Hamilton Mountain. Thoughtfully renovated in 2022, the kitchen is a showstopper—featuring quartz countertops, an oversized L-shaped island with generous seating, sleek stainless-steel appliances, pot lights, and a seamless open-concept flow into the family room. The cozy family room boasts a gas fireplace framed by striking floor-to-ceiling stonework, perfect for relaxed gatherings. Step outside to a brand-new back deck (2022), ideal for entertaining or unwinding. Additional updates include a beautifully refreshed second master bathroom (2022), new water taps throughout (2022), and a new sump pump (2022). Major systems are in excellent shape with a furnace and A/C replaced in 2016 and roof done in 2015. Impeccably maintained hardwood floors run throughout the home, reflecting the care and pride of ownership. Located within walking distance to parks, a short drive to schools, and offering quick access to The Linc and Highway 403—this home is move-in ready and perfectly situated. (id:46441)
134 Broad Leaf Crescent
Ancaster, Ontario
Located in one of Ancaster's most sought-after neighbourhoods awaits this charming property, boasting 5 bedrooms & 3 ½ baths over 4500sf of finished living space. Situated on a mature street with beautifully manicured lawns and ample parking, this established neighbourhood offers a peaceful and family-friendly vibe. Upon entering the home the main level greets you with a welcoming and spacious foyer. At the front of the home you’ll find the charming living room with ornamental fireplace open to the formal dining room, perfect for entertaining. Off the dining room you’ll find the generously sized kitchen with updated cabinetry, granite countertops, gas cooktop, Sub-Zero refrigerator, & built-in wall oven; a chef’s delight. The kitchen is open to the family room where you'll find a bright bay window and 2 skylights that fill the space with warmth and natural light. Cozy up in front of the gas fireplace during the cooler months or step out onto the composite deck and relax beneath the gazebo on warmer days. On the main level you’ll also find a 2PC bath, charming den with built-ins, plenty of well-designed closet space PLUS the main floor primary bedroom with ensuite. On the second level you’ll find four spacious bedrooms and the main 4PC bath with cork floor, glass-doored shower, and separate soaker tub. The lower level offers loads of closet space & storage including a cold cellar, cedar-lined closet, and large utility space. On this level you’ll also find a generously sized laundry room with heated floors, laundry sink, and built-in cabinetry. Through French doors you’ll find the incredibly spacious rec room big enough for a lower-level family room and gym! Off the rec room is a 2nd 3PC bath, also updated with newer vanity, tiled walk-in shower, and heated floors. Nestled in one of Ancaster’s most desirable neighbourhoods, you’re only minutes to Meadowlands, the Linc, and the 403 while also being close to some of the most breathtaking conservation in the region. (id:46441)
647 Balsam Crescent
Oshawa, Ontario
Absolutely Stunning!! Welcome to one of Oshawa's most sought-after family neighbourhoods - walking distance to parks, playgrounds, trails and picturesque views of Lake Ontario. This 2-storey, semi-detached, renovated, spacious home features 3 beds, 2 baths, and finished basement. Easy to picture yourself entertaining in the new custom-built kitchen with new stainless-steel appliances (all appliances have extended warranties). Open concept main floor with large living and dining areas, new flooring throughout and tons of natural light, with custom touches ALL over. Updated electrical panel (2023) and AC (2023), new washer and new dryer, renovated bathroom, fully fenced yard and new deck overlooking mature trees - just relax and enjoy the privacy of your oversized backyard. Enjoy your morning coffee on the covered new front porch with 4 car parking (and ample street parking). An absolute must-see!! (id:46441)
2766 Wilkinson Road
Dysart Et Al (Dysart), Ontario
Escape to your own slice of Haliburton magic at this exceptional lakefront property on Kennisis Lake. This 3-bedroom, 2-bathroom cottage offers the perfect blend of comfort and natural beauty, where every day ends with breathtaking sunset views over the water. Step out the door and head down to your private sandy beach, perfect for swimming and lounging from July onwards. The included dock provides easy access for boating, fishing, or simply enjoying the tranquil lake waters. The heart of the home features a welcoming dining area that flows seamlessly to the front deck through convenient walk-out access, ideal for al fresco dining while taking in those spectacular sunset vistas. The cozy recreation room, complete with a charming wood-burning stove, creates the perfect gathering space for cooler evenings and opens to a screened-in porch where you can enjoy the outdoors without the bugs. The primary bedroom, thoughtfully positioned on the second floor, offers a peaceful sanctuary with its own private balcony your personal haven for morning coffee or evening relaxation while overlooking the lake. An outdoor shed provides ample storage for all your waterfront needs. Perfect as a family cottage, weekend retreat, or year-round residence, this property represents a rare opportunity to own your piece of Haliburton paradise on sought after Kennisis Lake. (id:46441)
17 Cemetery Road
Norfolk County, Ontario
Welcome to 17 Cemetery Rd! A custom built 1982 bungalow full of character, conveniently located mins from Hwy 403/Brantford, 46.82 acres with frontage on 2 roads. The main floor offers 2000 sq.ft of living space including the retrofitted garage, spacious living room with hardwood floors, a generous sized Primary bedroom, an additional guest room and a 4pc bathroom. Updated open concept kitchen with granite countertops and a 10’ island ideal for entertaining, which opens to a dining room with 8’ patio doors walking out to the upper deck with gorgeous views. An additional 1690 sq.ft of finished living space on the lower level with a spacious rec room, a beautiful stone fireplace, corner bar, additional bedroom with oversized windows letting in ample natural light, 3pc bath, laundry and multiple utility/storage/cold rooms, patio doors walkout to the 600 sq.ft deck for more views. Rustic garden shed with conc. Floor, hydro and metal roof. Approx 38ac of workable land incl random tile for excellent drainage, 40’ x 100’ metal clad shop separated into 40x30’ insulated/heated bay w/16’ ceilings, 16’ overhead door with opener, concrete floor with hydro, and a 40x70’ storage area with another powered garage door and 2 oversized doors for larger equipment. Extras – circular driveway, well and cistern, additional 5000+ sqft of indoor storage in the barn. (id:46441)
151 Mountain Holly Court
Waterloo, Ontario
QUALITY GIES CONSTRUCTION, well known quality builder. One owner home well maintained. This 4 bedroom executive style home features a lovely main floor footprint. Large foyer with custom built glass sliders and closet organizers. Open concept Great room, featuring large windows bringing in natural sunlight, lovely entertaining, island kitchen, granite counter tops in kitchen and bathrooms. Dining room area with sliders to deck. Stainless steel appliances, large main floor laundry room with custom built in cabinetry and floating shelves and stainless sink. A wonderful choice soft colours through out giving this home a contemporary feel. Primary suite features double walk in closets, luxurious ensuite with soaker tub and large walk in shower and private toilet room. This home also has added features including a very large rec room. Ideal for movie nights, work outs and office space! Very well maintained, fenced yard, patio and large metal gazebo! concrete driveway that fits 3 cars. A total of 5 parking spaces including the garage. (id:46441)
15 Glebe Street Unit# 1108
Cambridge, Ontario
Attention YOUNG PROFESSIONALS. A spacious one bedroom, one bath unit on the 11th floor, the remarkable Blair floor plan awaits for you in this impressive Gaslight Condos complex, nestled in the heart of the city. 9-foot ceilings, engineered hardwood flooring with ceramic tile in the bathroom, and floor-to-ceiling windows that flood the space with natural light. Sit back and enjoy breathtaking views of Galt surroundings on the open and spacious balcony. The kitchen is a true chef's dream, with modern cabinetry, stainless steel appliances, quartz countertops and an inviting island, a perfect space for culinary adventures. Treat yourself to the many amenities this building has to offer, including a party room for special occasions , yoga room, exercise room, resident lounges, cocktail bar and catering chef's kitchen plus all the other personalized room services ($) such as unit cleaning, laundry, personal trainer and much more. You will also find a soundproof business centre for work from home, outdoor terraces, barbecue area and convenient bike storage. The building's grand lobby features comfortable seating areas and a secure, video-monitored entrance, with an on-site management office ensuring your peace of mind. Included in the monthly rent is an underground parking space. FREE Internet access makes your stay even more enjoyable. Discover the modern lifestyle, walk to the theater and restaurants in the heart of Galt, Cambridge. Don't miss the opportunity to make this stunning unit your home. (id:46441)
401 Forestlawn Road
Waterloo, Ontario
Custom built home in prime Lexington location on a large lot (64x173). As you enter into the main foyer you will be greeted by spectacular 2 storey vaulted skylight. Main floor with step down great room with a gas fireplace, separate dining room and living room, large kitchen with dinette. 2nd floor features master bedroom with ensuite and walk-in closet along with 3 other spacious bedrooms, with walk way into bonus room above the garage currently set up as a gym(very large bonus room 25.6ft x 20.9ft) with additional separate 2nd entrance directly from the outside. Lower level currently set-up as a very spacious inlaw suite(1422sq.ft) with 2 large bedrooms, it's own laundry and 2nd private staircase going up to the garage. Oversized eat-in kitchen features corian countertops, very spacious living room/rec room. The exterior of the home features a very large deck off of the dinette, oversized yard. Updated custom walkway from the oversized driveway to the front door. Square footage above and below grade as per the Seller/builder. (id:46441)

