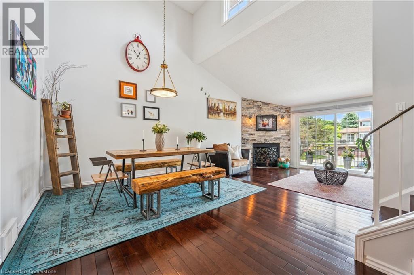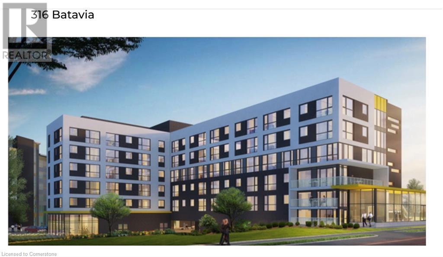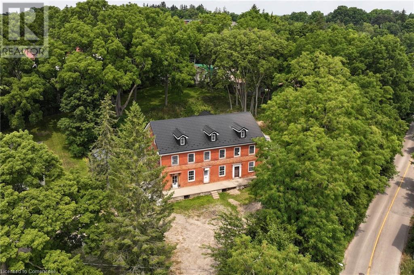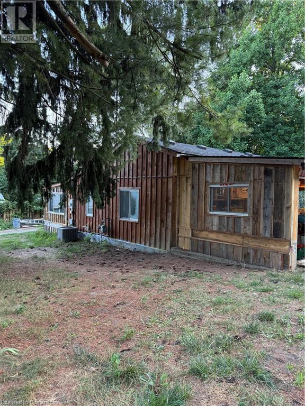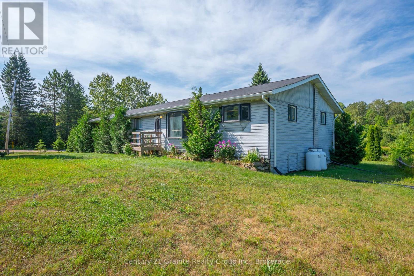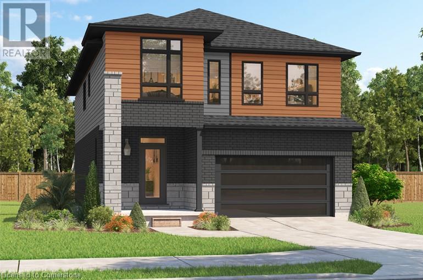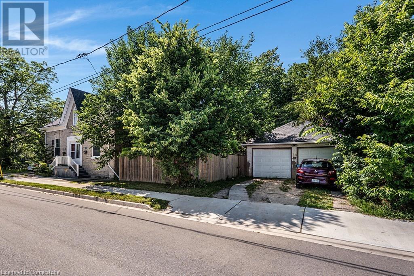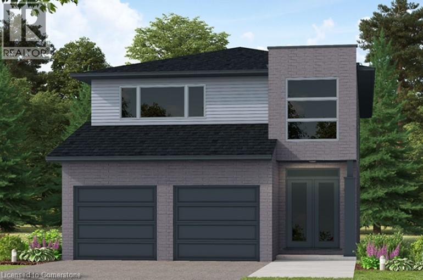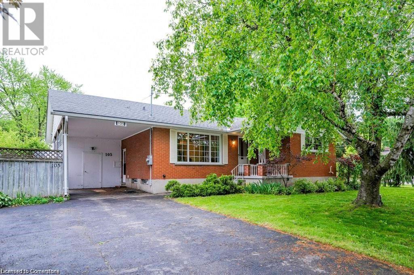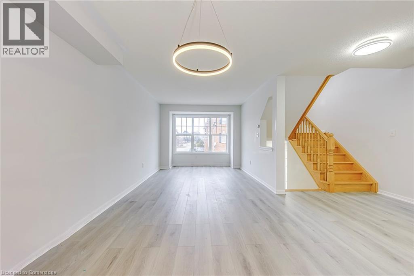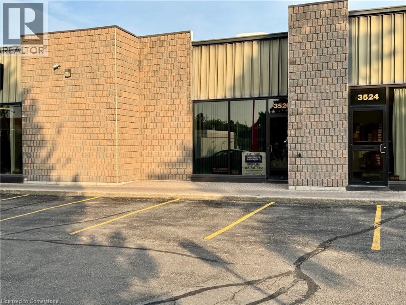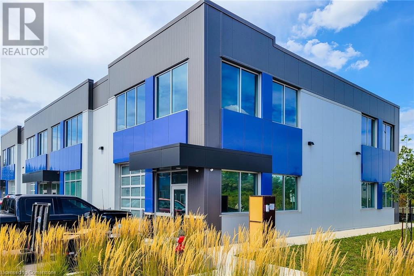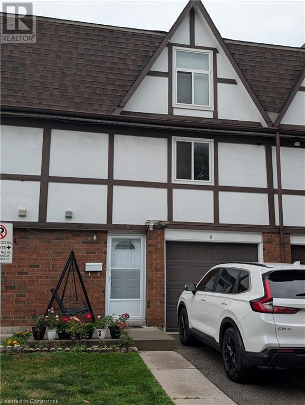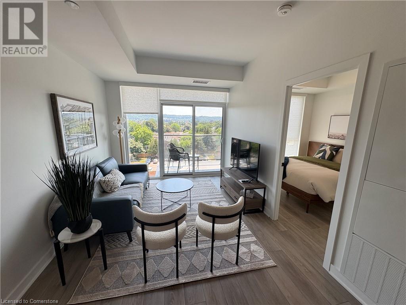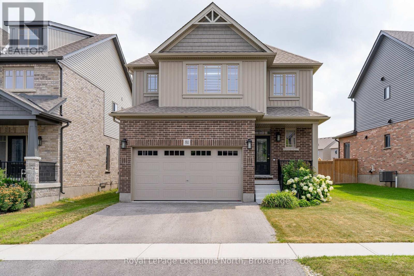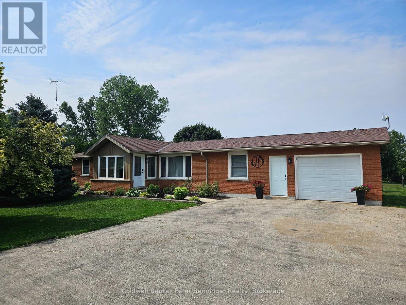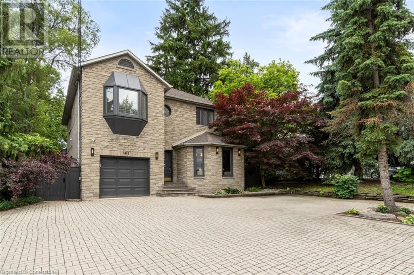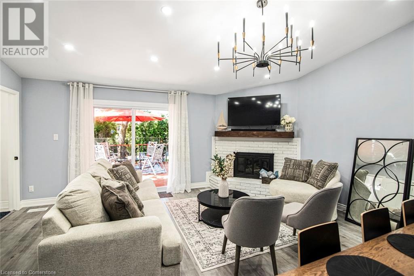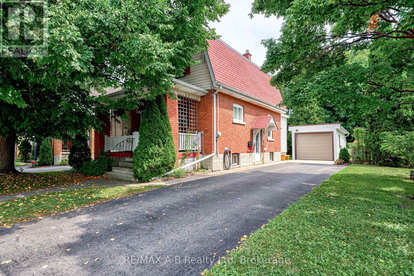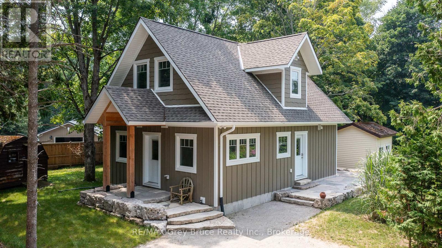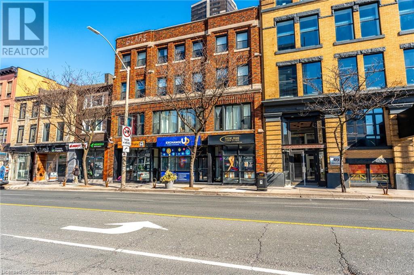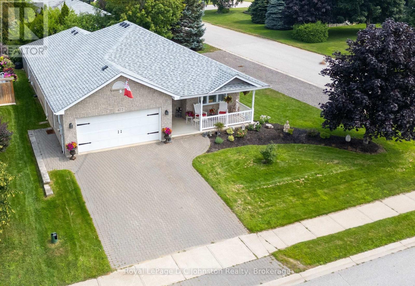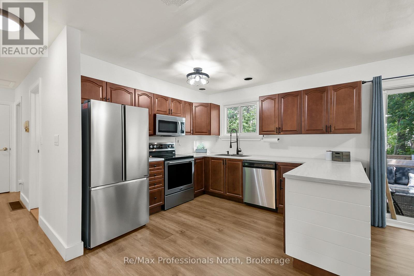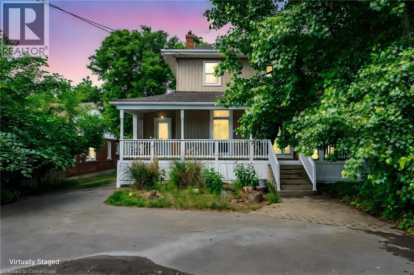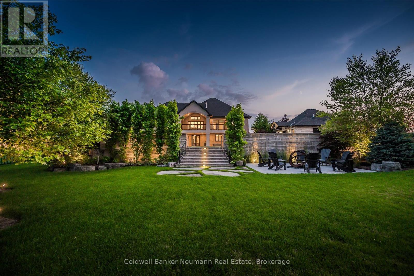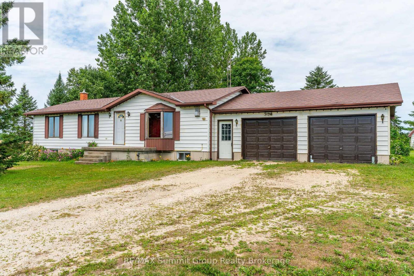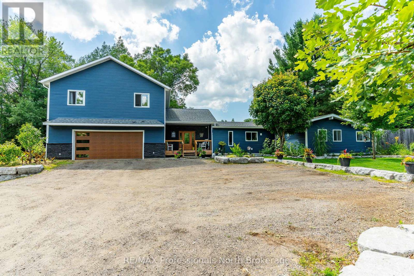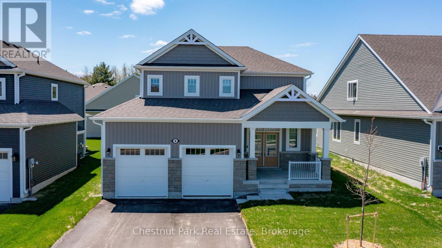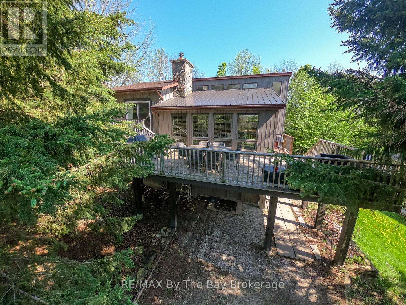375 King Street N Unit# 1608
Waterloo, Ontario
ALL UTILITIES INCLUDED IN RENT. Welcome to this bright and generously sized 2-bedroom, 1-bathroom condo in the heart of Waterloo! Featuring over 1,072 sq. ft. of living space, this unit offers a functional layout with a large living/dining area, a well-appointed kitchen, and spacious bedrooms. Panoramic view from your private balcony. Conveniently located near shopping, transit, universities, and major highways, this unit is perfect for students, couples, or small families looking to live in heart of Waterloo. Building amenities include a large gym, party room, ample visitor parking, indoor rooftop swimming pool, workshop, library & a ping pong table. Book your showing today! ( Comes with underground parking. Locker is not included ) (id:46441)
454 Beechwood Place Unit# 4
Waterloo, Ontario
Welcome to this beautiful executive townhouse condo, ideally located in the mature and desirable Beechwood neighbourhood. This thoughtfully designed 2-bedroom, 2-bathroom home offers the perfect blend of easy condo living and serene surroundings. Step inside to a gorgeous open-concept main living space that impresses with a soaring 16-foot vaulted ceiling and a dramatic feature wall with a cozy wood-burning fireplace. Oversized windows and sliding patio doors fill the space with natural light and provide a seamless connection to the large patio—perfect for relaxing or entertaining. The home offers the convenience of condo living while maintaining the peaceful atmosphere of a well-established neighbourhood. Residents also enjoy access to a community pool, adding a resort-like touch to everyday life. Located just minutes from a wide variety of shops, restaurants, and amenities—including The Boardwalk—you’ll love the ease of living here. Whether you’re downsizing or simply seeking an upscale, low-maintenance lifestyle in a prime location, this Beechwood gem is not to be missed. (id:46441)
316 Batavia Place Unit# D
Waterloo, Ontario
This is a brand-new building with a full set of new furniture and appliances. There is no carpet in the apartment. 1 km from the University of Waterloo, a 8-minute walk / 4-minute bike ride / 3-minute drive. 500 meters from Wilfrid Laurier University, a 5-minute walk / 2-minute bike ride / 2-minute drive (the building's parking lot exit is on Batavia PL). The apartment has two entrances: the Batavia PL entrance is closer to the University of Waterloo, and the Albert St entrance is closer to Wilfrid Laurier University, Waterloo University Square, and Waterloo Park. 3-5 minutes walking distance to the bus stops for routes 19, 31, and 201. Available for 8 months term. (id:46441)
38 Shirk Place
Kitchener, Ontario
Discover the one-of-a-kind Jacob Shoemaker estate built in 1840, a beautifully restored 1,500 sq ft luxury guest suite plus over 8,000 sq ft of unfinished space bursting with potential all nestled on a pristine 3/4 acre lot. Set in a legal four-plex on a private lot, this historic Georgian building pairs timeless character with modern sophistication. In 2021, the guest suite was fully renovated and showcases exceptional craftsmanship: in-floor heated bathroom, black walnut vanity, curbless shower with niche lighting, maple window sills, custom trim, elegant Adorne switches, and designer lighting throughout. The chef’s kitchen features a gas range, 36 fridge, 8' maple island, counter-to-ceiling tile, custom hood, kick/valence/up lighting, and a pantry with custom drawers. Enjoy an open-concept layout, custom wood beams, main-floor laundry, custom walk-in closet, and a finished loft with exposed brick. The main building is a blank canvas of architectural beauty—with original triple brick walls, soaring timber-framed ceilings, and exposed beams providing a rich architectural foundation. The bones are solid, the spaces are grand, and the light pours in through tall sash windows that frame tree-lined views. Historic millwork, wide-plank floors, and vintage fireplaces offer the character modern builds can’t replicate. This property is ideal for investors, custom builders, or creative homeowners who want to build a masterpiece—from boutique guesthouses to a spectacular personal residence. Whether your vision includes a gourmet kitchen, a multi-car garage, a private gym, or a 2nd & 3rd floor balcony, the space is here! Tucked away on a private, forested lot offering peaceful seclusion just minutes from city amenities—perfect for those seeking a prestigious estate with character and presence. This property offers both immediate comfort and long-term creative freedom—a true masterpiece in the making which you'll need to see for yourself to truly appreciate. (id:46441)
17 Queen Street N
Scotland, Ontario
Charming Two-Bedroom Bungalow on a Spacious Treed Lot – Scotland, Ontario Tucked away at the end of a quiet dead-end street in the peaceful village of Scotland, this two-bedroom bungalow sits on a generous, mature treed lot offering privacy and endless potential. With a large driveway and expansive yard, there's plenty of room for gardening, recreation, or future expansion. Inside, the home features a spacious kitchen and a cozy layout perfect for small families, downsizers, or first-time buyers. While the property does need some TLC, it presents a fantastic opportunity to customize and update to your taste—whether you're looking for a weekend retreat or a forever home. Enjoy the charm of small-community living with local amenities nearby and convenient access to major routes. Surrounded by nature and nestled in a quiet neighborhood, this property offers the peace and quiet you’ve been looking for, along with the chance to add value through renovation. A rare find in a welcoming rural setting—bring your vision and make it your own! (id:46441)
163 Ferguson Drive Unit# B6
Woodstock, Ontario
Spacious & Serene Living at Southwoods Condominiums – 163 Ferguson Drive, Woodstock. Welcome to this bright and inviting 2-bedroom, 2-bathroom condo in the highly sought-after Southwoods Condominiums. Tucked away in a peaceful, well-maintained building, this unit offers an exceptional layout and a walk-out to beautifully landscaped gardens and green space—a perfect retreat right at your doorstep. Inside, you’ll find a spacious open-concept living and dining area, a modern kitchen, and a primary suite with a private ensuite bathroom. Thoughtfully designed for everyday comfort, this home also features in-suite laundry and ample storage throughout. Located in a quiet, established neighbourhood close to parks, shopping, restaurants, Woodstock General Hospital, and transit routes, this condo is ideal for those seeking comfort, convenience, and connection to nature—all in one place. Whether you’re downsizing, investing, or looking for stress-free condo living, this move-in ready home is a must-see! (id:46441)
10 Hillside Road
Hastings Highlands (Monteagle Ward), Ontario
Charming 3-Bedroom Home on 12+ Scenic Acres A Nature Lovers Retreat. This well-built 1,400 sq. ft. home offers the perfect blend of comfort, privacy, and natural beauty. Nestled on over 12 acres, the property features two tranquil ponds that attract blue herons, turtles, frogs, and deer inviting you to enjoy peaceful, natural surroundings every day. Wander through your own private haven with walking and 4x4 trails, majestic trees, and beautifully established perennial gardens. The home includes three generous bedrooms, a full partially finished basement offering great potential, and an attached double-sized carport for added convenience. Inside, the home is solid and functional, with an opportunity to update and personalize the interior to your style. Additional features include a drilled well, septic system, propane furnace, and 200-amp electrical service ideal for year-round living. Situated on a township-maintained road just minutes to Bancroft's shops, schools, and amenities, and only 25 minutes to Wilberforce, this property offers the perfect mix of country living with town conveniences close by. Whether you're seeking a full-time residence or a weekend retreat, this scenic property is full of possibilities. (id:46441)
204 Benninger Drive
Kitchener, Ontario
OPEN HOUSE SAT & SUN 14 PM AT 546 BENNINGER. Spacious, Modern & Smartly Designed. Discover the Gill Model, boasting 2,395 sq. ft. of style and substance. High-end inclusions such as 9' main floor ceilings, engineered hardwood floors, 8' interior doors, and quartz surfaces in the kitchen and bathrooms make a bold statement. The huge walk-in pantry and soft-close kitchen cabinetry with extended uppers enhance functionality. Ceramic tiles in all baths and the laundry room add elegance. A tiled ensuite shower with a frameless glass door, central air, and HRV system complete the package. Enjoy the flexibility of the unfinished walkout basement, perfect for an in-law suite or recreation room. (id:46441)
9 Wakefield Lane
Waterdown, Ontario
Welcome to this stunning semi-detached home, perfectly situated in a family-friendly neighbourhood, offering the ideal blend of comfort and style. Spanning over 1,600 square feet, this home greets you with a spacious foyer that sets the tone for the rest of the home. The large dining room provides an elegant space for family gatherings and entertaining guests, while the updated kitchen shines with modern amenities, including quartz countertops and backsplash, stainless steel appliances, and a convenient coffee station. The open concept design allows for easy interaction with family and friends in the adjoining family room, which features a cozy gas fireplace and patio doors leading to a large rear deck—perfect for outdoor entertaining. The fully fenced yard offers privacy, making it an ideal space for children and pets to play. A well-placed powder room adds convenience for guests on the main floor. The 2nd floor provides a large primary bedroom serving as a serene retreat, complete with a walk-in closet and a large 5pc ensuite bathroom. Two additional large bedrooms provide ample space for family members or guests, complemented by a 4pc main bath that meets all your needs. The fully finished lower level is a versatile space, featuring a large recroom, 2pc bath, a large laundry room and ample additional storage. The property boasts a double-wide driveway and single garage with a side entrance and windows, ensuring plenty of parking and easy access. Recent updates enhance the home's appeal, including a ( new roof, exterior doors, windows, and wiring for a hot tub in the backyard ). Freshly painted throughout and new flooring, this home is move-in ready. Don’t miss the opportunity to make this beautiful property your own, where comfort and convenience meet in a welcoming community! (id:46441)
965 Reimer Common
Burlington, Ontario
Opportunity awaits to own a beautifully maintained, turn-key freehold townhome in sought-after South Burlington! This sun-filled and spacious home features hardwood flooring throughout, upgraded lighting on the main floor, and stunning rod iron spindles that elevate the main living area. The modern kitchen boasts stainless steel appliances, including a 2024 dishwasher and over-the-range microwave, French doors that open to a Juliette balcony, and a breakfast bar with space for barstools. The dining area flows seamlessly into the open-concept living room, which offers access to a private balcony overlooking the tree-lined backyard. Upstairs, you’ll find three generously sized bedrooms, including a primary retreat with dual closets and custom blackout blinds. The 4-piece bathroom features double sinks and plenty of counter space. The ground floor offers a versatile space ideal for a bedroom, office, or rec room, with sliding doors leading to a backyard complete with an extended stone patio and mature trees for added privacy. Additional highlights include interior garage access and a separate entrance to the basement, perfect for a home gym, yoga studio, or creative workspace. Don’t miss the chance to own a perfectly situated home near everyday essentials, parks, shopping, and quick access to the highway! (id:46441)
146 Westminster Drive S
Cambridge, Ontario
Solid stone semi built in 1895 has loads of character. Spacious interior with high 9 1/2' ceilings in the living room and dining room. Newer kitchen with soft close drawers and cabinets, with walk-out to side porch, backyard and garage. 3 spacious bedrooms and a modern bathroom upstairs. Lots of storage. Lovely, private backyard, surrounded by trees and bushes, provides a terrific sanctuary from a busy life. Double detached garage with hydro is a bonus for cars, workshop or storage. Convenient location a block away from King Street and downtown Preston. If you like unique or one of a kind, this is it. (id:46441)
123 Maple Street
Drayton, Ontario
Our Most Popular Model. Meet the Oxford 2, a 2,225 sq. ft. home blending timeless elegance with modern functionality. Enter through grand double doors into a welcoming open-concept main floor, featuring 9 ceilings, laminate flooring throughout, and a stylish kitchen boasting quartz countertops and a walk-in pantry for maximum convenience. The upper floor offers three spacious bedrooms and a luxurious primary suite, complete with laminate custom regency-edge countertops with your choice of colour in the ensuite and a tiled shower with an acrylic base. Additional highlights include a basement 3-piece rough-in, a fully sodded lot, and an HRV system, all backed by a 7-year warranty. Ideally situated near Guelph and Waterloo, this home offers peace and accessibility. (id:46441)
105 Westmount Road E
Kitchener, Ontario
Upper unit for lease! Located in the sought-after Forest Hill neighborhood, this inviting 3-bedroom, 1-bathroom home offers a perfect blend of comfort and convenience. With 1,200 sq ft of living space, the home features a spacious living room, a formal dining area, and a fully equipped kitchen, ideal for both daily living and entertaining. Enjoy easy access to the private backyard and benefit from TWO parking spaces. Perfectly located near schools, parks, shopping centers, and public transit at your doorstep. This home is an excellent choice for families seeking both tranquility and accessibility. Available for immediate occupancy. Contact a Realtor today to schedule your viewing! (id:46441)
444 Stone Church Road
Hamilton, Ontario
Well-maintained 3-bedroom, 2 full-bath townhome available for lease in the highly desirable Hamilton Mountain area, near Stone Church Rd. and Garth St. This spacious and bright home is perfect for a small family or professional couple looking for comfort and convenience. Featuring a functional layout with an open-concept living and dining area, a well-equipped kitchen, and a finished basement ideal for extra living space or a home office. Enjoy a private backyard, in-unit laundry, and one included parking spot. Located close to shopping centre, restaurants, schools, parks, and public transit, with quick access to the LINC and major highways. Available for immediate move-in. Close to Shopping Malls And Restaurants & Public transit. Great Location for small family or couple who are Looking to Have Their own Place. (id:46441)
1821 Christopher Road
Mississauga, Ontario
Nestled in the highly sought-after neighborhood of Clarkson, this stunning and extensively renovated side-split home sits on a 63' x 137' builder’s lot, offering exceptional potential for builders, investors, and families. Renovated in 2018 and immaculately maintained, this home blends contemporary elegance with inviting warmth. The sun-filled main level features an open-concept living and dining area leading to a modern kitchen with granite countertops, stainless steel appliances, porcelain-tiled flooring, and a spacious center island overlooking the private backyard. A beautifully updated four-piece bathroom and a desirable main-floor primary bedroom complete this level. Upstairs, two bright and spacious bedrooms with large windows offer comfort and serenity. The oversized two-bedroom in-law suite in the lower level, with a separate entrance from the garage, boasts an open-concept living space, eat-in kitchen, high ceilings, and large above-grade windows, making it ideal for rental income or extended family living. This home’s prime location is perfect for families, with access to top-rated schools—Whiteoaks (PS), Hillcrest (MS), and the highly regarded Lorne Park (SS). Commuters will appreciate its proximity to Clarkson GO, QEW/403 highways, and major shopping within a 2 km radius. With pot lights throughout and an impeccably maintained interior, this property is a rare opportunity for those seeking a move-in-ready home with exceptional income potential in one of Clarkson’s most desirable communities. (id:46441)
17 Lacorra Way
Brampton, Ontario
Enjoy Prestigious Adult Living at its Finest in this gated community of Rosedale Village. Lovely Adelaide Model. 9-hole private golf course, club house, indoor pool, tennis courts, meticulously maintained grounds, fabulous rec centre & so much more. This beautiful sun filled condo townhouse Bungalow boasts a gourmet eat-in kitchen overlooking the backyard. Featuring an eat-in area with a garden door leading to the large back porch with patio area for summer entertaining. Kitchen boasts stainless steel appliances, dark cabinetry and a ceramic floor & backsplash. The inviting Great Room has easy access to the kitchen & dining room. It has 2 sun filled windows overlooking the backyard & lush broadloom flooring. Dark gleaming hardwood flooring in the hallway & dining area that overlooks the front yard and features a picture window and a half wall to the foyer making for an even more open concept feel. Primary bedroom overlooks the backyard & boasts a walk-in closet, picture window & a 3pce ensuite bath with a walk-in shower and ceramics. The generous sized second bedroom is located at the front of the house. The main 4pce bath is conveniently located to the bedrooms and there is a linen closet & coat closet nearby. Garage access into the house from the sunken laundry room. Large privacy hedge in backyard, interlocking driveway, oversized front porch for relaxing after a long day, lovely front door with glass insert & many more features to enjoy. Don't miss out on this beautiful home in a secure community - enjoy all that Rosedale Village has to offer! (id:46441)
2872 Garnethill Way
Oakville, Ontario
Beautiful newly renovated corner freehold townhouse, with walk out basement, very bright and spacious 3 bedrooms and 3 bathrooms. Master bedroom has ensuite 3pc bathrooms. New vinyl flooring throughout with new natural deco Benjamin Moore premium paint throughout. New LED light fixtures and new vanity lights throughout. New S/S fridge and dishwasher from 2024.Easy access to schools, Go station, shopping centers and all amenities. Great place to call home. **EXTRAS** One Of The Largest Models In Complex. High Demand Area. Walk To Great School, Bank, Plaza And Close To Main Road, Highways.AC 2021, Range 2022, new mirror closet doors in 2 bedrooms.Move in ready! West Oak Trails Gem! (id:46441)
288 Wilson Drive Unit# 288
Milton, Ontario
UPDATED, SUNNY and surrounded by TREES and WALKING TRAILS in sought-after Dorset Park! This 3-Bedroom townhome is perfect for FIRST-TIME HOME BUYERS and EMPTY-NESTERS and is located SET BACK in the well-maintained and quiet “Wilwood” community. This wonderful home has charming curb appeal and room to breathe! Fully fenced and backing directly onto the WIDE OPEN greenspace, it is the perfect area for the kids to safely play. The WHITE KITCHEN has extra built-in cabinets and countertops, stainless steel appliances and a pantry. There is laminate flooring throughout the living/dining room, upper hallway and one of the bedrooms, a large open-concept dining room and living room with patio doors to the PRIVATE FULLY-FENCED BACKYARD. All rooms are very generous in size, updated electrical wiring (2017) and the home has been freshly painted in soothing neutral tones by Benjamin Moore (2025). The FULLY FINISHED BASEMENT is bright and features a massive recreation room, laundry room and loads of additional storage space. The rear yard is truly a peaceful retreat with a large deck, overlooking mature trees - the perfect quiet spot to unwind. Additional features include: one owned parking space, one additional space for owner/visitor use, new light fixtures in hallways and bathroom, ceiling fans in each bedroom, and the main floor staircase to upstairs was just freshly carpeted (July 2025). It is ideally located close to all amenities: walk to fantastic restaurants, Tim Horton's, English and French schools, parks, walking trails, shopping, movie theatre, library, public transit, GO Train and quick and easy highway access. Welcome Home … this is the one you have been looking for! ** OPEN HOUSE: SUNDAY, AUGUST 17TH from 2 - 4 PM (id:46441)
3526 Mainway Drive Unit# 14
Burlington, Ontario
Commercial/ Industrial Condo with Low fees and taxes. Easy to maintain, located at busy corner, minutes off Walkers line cut off at QEW. “Hard to find Burlington finished Condo”. High percentage Office with storage at rear with overhead loading door for shipping. 1 Washroom, kitchenette, boardroom, front reception. Lots of parking and signage can be put up. Certain Walls can be taken out to suit your business. Great Zoning. GE-a allows many uses. Close to numerous amenities, great for commuting. Many long time businesses here! Great Value. (id:46441)
395 Anchor Road Unit# 22
Hamilton, Ontario
This spacious 1,650 sq. ft. corner unit boasts abundant natural light, a soaring clear span ceiling, and a convenient drive-in, grade-level garage door. A washroom is also included for added convenience. Ideally located in Hamilton’s East Mountain, within the well-established Heritage Green Business Park, this property offers quick access to major highways, including the Red Hill Expressway, Linc, 403, and QEW. With M3 zoning, the unit supports a wide variety of potential uses, such as manufacturing, laboratory, trade school, office, or a building/contracting supplier establishment. Buyers are encouraged to confirm specific zoning details with the City of Hamilton. The unit also permits the addition of a mezzanine covering up to 40% of the floor space, creating opportunities to expand and optimize the available square footage. (id:46441)
8 Amy Lane Unit# 39
Hamilton, Ontario
Three level townhouse located at prime East end of Hamilton. This home features spacious main floor rec/living area with 2 piece washroom. Inside entry garage and/or backyard. econd level features bright family area, dining area and kitchen with ample counter space. Laundry room beside kitchen at second level. Upstairs 3 bedrooms with plenty of room and main washroom. No carpet, laminate floors, S/S dishwasher, fridge. Very good location, easy access to Hwys, public transit, new GO station, mall and schools. Nearby community centre makes it perfect for family living. All RSA. Lots of visitor parking. Furnace & AC to be paid out at closing. (id:46441)
73 West 3rd Street Unit# A
Hamilton, Ontario
Welcome to 73 West 3rd, an amazing house for lease in an amazing location. This beautifully renovated home has so many upgrades, new roof, new kitchen, concrete patio, deck. Two bedrooms and a full bath on the main floor. On the second floor there are two more bedrooms, laundry and a den, great for a family that needs more living space. OFFERS ANYTIME. Please note this is for the main & second floor only. The Basement has already been leased, garage is not included. (id:46441)
2782 Barton Street E Unit# 518
Hamilton, Ontario
Welcome Home – Fully Furnished Luxury Suite | Unit 518 at 2782 Barton St East Welcome to Unit 518, located in the brand-new luxury condo development at 2782 Barton St. East. Perfectly situated just minutes from Confederation Park, the QEW, and an array of shops, restaurants, and amenities, this suite offers comfort, convenience, and style all in one. Be the first to live in this suite—just turn the key and move in! This fully furnished unit includes all utilities, high-speed internet, parking, and a storage locker. Outfitted with kitchen essentials, linens, and thoughtful touches throughout, everything you need is already here for a flat rate fee of $200/month The open-concept layout features a modern kitchen with a large island that adds both counter and cupboard space. Enjoy stainless steel appliances, sleek two-tone shaker-style cabinetry, and a layout designed for both everyday living and entertaining. The living area is bright and welcoming, with a large sliding patio door that fills the space with natural light and provides direct access to your private balcony—offering stunning views of the escarpment. The bedroom features floor-to-ceiling windows, a spacious double closet, and tranquil views. The 4-piece bathroom includes a soaker tub, a modern vanity with storage, and clean contemporary finishes. You’ll also enjoy the convenience of in-suite laundry with your own washer and dryer. Building amenities include: Outdoor amenity space with BBQ area – perfect for relaxing or entertaining outdoors Professionally equipped exercise room – everything you need to stay active Party room with full kitchen – including a fridge, microwave, and dishwasher Ample bicycle parking – ideal for active and eco-friendly living This suite is the perfect blend of luxury, ease, and lifestyle. Just bring your suitcase and settle in. All of this for $1800 plus $200 flat rate, heat,hydro, water, internet, lcoker, parking and furnishings (id:46441)
81 Plewes Drive
Collingwood, Ontario
Welcome to this beautifully designed, ever-popular Aurora model with 3 bedrooms and 2.5 bathrooms. Built by renowned builder, Devonleigh, this home is thoughtfully upgraded throughout and showcases high-end finishes and exceptional craftsmanship. As you step inside, you're greeted by a bright entranceway that leads into a space filled with natural light. Soaring ceilings, a striking pendant light and an upgraded oak staircase add a sense of grandeur. The main floor features wide plank white oak flooring adding to the homes modern, stylish feel. The heart of the home is the designer kitchen, outfitted with classic white shaker cabinets, high-end stainless steel appliances and plenty of pot drawers for all your storage needs. The open-concept layout flows into the dining area, which is perfect for family dinners or entertaining, complete with a large window overlooking the beautifully landscaped backyard. The cozy living room offers the perfect place to unwind, with pot lights and a custom shiplap and stone gas fireplace that creates a warm and welcoming focal point. A walkout leads to a covered porch, ideal for relaxing or hosting guests. Upstairs, the spacious primary suite features a luxurious ensuite with large soaker tub, oversized glass shower with rain shower head and heated floors. Two additional bedrooms, a guest bath and a convenient upstairs laundry complete the second floor. Set on a premium 158-foot-deep lot with beautifully landscaped trees and shrubs, this pretty home is just steps away to the brand-new neighbourhood park and offers the perfect balance of comfort, style and location. (id:46441)
302 Concession 2 Ndr W
Brockton, Ontario
Charming, move-in ready bungalow just minutes from Walkerton! This well-maintained property offers approximately 1500 sq. ft. with 4 bedrooms and 1 bathroom. Step into the bright sunroom, the perfect spot to unwind with your morning coffee or take in the beautiful backyard views. Out back, find a 16x16 shop with hydro and concrete flooring providing an ideal space for hobbies, storage, or your next project. This property offers a perfect blend of comfort, privacy, and convenience. A great location with country charm and easy access to town! (id:46441)
1213 Robinson Road
Dunnville, Ontario
Welcome to 1213 Robinson Road. A beautifully renovated home where modern convenience meets country charm. This 3-bedroom, 1-bath home is set on a serene lot just minutes from Dunnville, with all the big-ticket updates already taken care of, including septic (2011), a 2000 Gallon cistern (2011), Metal roof, siding, windows, doors, appliances, and flooring. Step inside to find bright open spaces and a main-floor primary bedroom and main floor laundry ensures easy living. The kitchen and dining area flow seamlessly to your oversized deck, perfect for entertaining or quiet evenings overlooking farmers fields. A bonus for green thumbs: a side-yard vegetable garden!!! ready for you to grow your own farm to table produce. Outside, you’ll also find an Oversized 1.5 car garage, utility shed with hydro and water, and plenty of driveway space. With Hamilton and Grimsby only a short commute away, this property is ideal for buyers seeking a relaxed rural lifestyle without sacrificing convenience. With all the major work already done, you can simply move in and enjoy. (id:46441)
12 - 152 Escarpment Crescent
Collingwood, Ontario
Gorgeous, Fully Renovated Ski Season Lease! Welcome to your winter retreat in Collingwood! This beautifully renovated seasonal lease offers comfort, style, and convenience just minutes from Blue Mountain. The open-concept main floor features a custom designer kitchen with stone countertops, bar seating, stainless steel appliances, and a walk-in pantry perfect for entertaining. The spacious living area includes an oversized gas fireplace and plush furnishings, creating a warm, inviting atmosphere after a day on the slopes. Enjoy the twinkling lights of Blue Mountain out your back windows. Upstairs, you'll find three well-appointed bedrooms, two full bathrooms (including a private primary ensuite), and a convenient second-floor laundry area. Ideally located just a short drive to Blue Mountains ski hills, the Village, and only five minutes to downtown Collingwood with its boutique shops, restaurants, grocery stores, and LCBO. Enjoy walking distance to Lakeside Seafood & Grill, Harbour Street Fish Bar, Heavenly Café, and the shops at Cranberry Mews. Don't miss this exceptional seasonal rental and make Collingwood your home away from home this winter! No pets. Ski season lease is $13,000 for 4 month period of December 1-March 31. (id:46441)
920 Big Island
Huntsville (Stisted), Ontario
Presenting one of the most breathtaking lots on Big Island-Lake Vernon. This nearly 5-acre west-facing lot is a rare gem boasting beautiful sunsets and unobstructed panoramic views. The 540-foot shoreline is adorned with majestic towering white pines, cedar, and oak, while sculpted granite outcroppings create an incredibly stunning feature that captures the classic essence of the Muskoka scene. The natural contours of the rock and trees are integrated to form pathways that lead to three separate sun-soaked plateaus, which each overlook the Northern part of Lake Vernon (including a large portion of uninhabited land) and also each offering hidden spots, ideal for cozy cabins, saunas, relaxing hammocks, and decks. This amazing offering boasts an unparalleled blend of natural beauty, an expansive level forest of maples, and multiple potential build sites with lake views, sheltered by the beautiful surrounding topography. This serene and expansive forest presents the perfect opportunity to place a gorgeous cottage retreat, nestled amongst the maples. Enjoy the tranquility of nature while remaining conveniently close to amenities in the charming town of Huntsville. Just a quick ride away by car and boat, you'll find a variety of shops, waterfront restaurants, and community services to meet all your needs (located 5 min. boat ride to two different marinas. Then 15 min. by car to Huntsville from marinas or boat to Huntsville from Big Island). Convenience without sacrificing the quiet tranquility of nature. For water enthusiasts, this property offers access to 40 miles of boating on a four-chain lake system, joined together by the famous Muskoka River. This is an ideal location for year-round adventures. Site plan-approved drawings (3 Buildings, large dock) are available upon request, allowing you to envision your perfect getaway in this stunning Muskoka setting. Hop off your boat and into serenity. Don't miss your chance to own one of the most beautiful lots on Lake Vernon! (id:46441)
381 Queen Street S
Hamilton, Ontario
Welcome to 381 Queen Street South, a one-of-a-kind architectural home in Hamilton’s historic Durand neighborhood. With over 3,000 square feet above grade plus a fully finished lower level, this 3+1 bedroom, 4-bath residence offers striking sightlines, and custom design throughout. The main floor features 10-ft ceilings and a dramatic sunken living room with cathedral-style 14-ft ceilings, and oversized windows that flood the space with natural light. From the front door, enjoy an uninterrupted view straight through to the backyard oasis. The spacious primary suite includes double closets, a walk-in, and room to retreat. Tucked just below the Hamilton Mountain, and just minutes from the Bruce Trail, Locke Street, McMaster, St. Joe’s and top-rated schools like Earl Kitchener and St. Josephs. The private backyard is made for entertaining, with a pool, multiple gazebos, and low-maintenance landscaping. Plenty of parking and an attached garage with inside entry round out this special property. A rare opportunity to own a truly original home in one of Hamilton’s most established neighborhoods. Features list available upon request. (id:46441)
100 Taymall Street
Hamilton, Ontario
Pride of ownership shines in this original-owner home, nestled in the highly sought-after Templemead neighbourhood. This spacious all-brick backsplit offers over 2,000 sq/ft above grade of living space plus a fully finished basement. Featuring 4 bedrooms, 2 full bathrooms, a bright family room, formal dining area, living room and two kitchens – perfect for extended family or in-law potential. There is direct access into the basement from the single car garage along with a side door entrance. Enjoy the privacy of a fully fenced, pie-shaped lot with ample space for hosting those summer bbqs! Recent updates include concrete front step, furnace, and A/C for peace of mind. Conveniently located within walking distance to shops, with easy highway access, and close to schools and parks — everything your family needs is just minutes away. Book your showing today! (id:46441)
140 East 35th Street
Hamilton, Ontario
Beautifully Renovated Family Home with In-Law Suite | Prime Location Near Concession Street | Welcome to this spacious, fully renovated home offering modern comfort and versatile living across three beautifully finished levels with total livable area of 1860 sqft. Perfectly situated in a quiet, family-friendly neighborhood near vibrant Concession Street, this property is ideal for multi-generational families or savvy investors. Key Features: Fully Renovated in 2022 including new flooring, upgraded kitchens, and many more! Living rooms with stylish modern accent walls; Oversized Family Room with a classic wooden fireplace; Main level living room features a sleek electric fireplace; Upgraded main Kitchen with custom cabinetry, quartz countertops, and brand-new stainless steel appliances in 2022; Two Laundry areas: one in the main level and another in the in-law suite with separate-entrance; Walking distance to school, Fennel Plaza, minutes from St. Joseph Hospital, Mohawk College, and highway. (id:46441)
451 Downie Street
Stratford, Ontario
Welcome to 451 Downie Street, Stratford . Experience the best of Stratford living in this charming red-brick century home with many updates. Featuring three bedrooms and two bathrooms, this residence blends historic character with thoughtful modern enhancements. Upstairs, original hardwood floors exude classic warmth, while new carpeting on the main level adds fresh appeal. The kitchen dazzles with new oak cabinetry, complemented by new windows, doors, and recent installations including a new roof and furnace. This home is close to schools, shopping, and Stratfords dynamic downtown theatre district, the property boasts a private landscaped backyard, separate side garden and shed, and a detached garage. Move-in ready and full of character, this is Stratford living at its finest. (id:46441)
457 Huron Rd Road
South Bruce Peninsula, Ontario
Discover the perfect blend of modern comfort and lakeside charm in this stunning brand-new 1.5-story home located just a couple blocks from the shores of Lake Huron. With 3 bedrooms and 2 beautifully designed bathrooms, this home offers the ideal retreat for year-round living or a serene getaway. Step inside to a welcoming living space bathed in natural light, featuring high ceilings upstairs and stylish finishes. The gourmet kitchen boasts sleek countertops, custom cabinetry, and high-end appliances perfect for entertaining or preparing a cozy meal. The main-floor offers a living room, home office or den. Upstairs is a tranquil escape with 2 large bedrooms complete with a spa-like bathroom and laundry room combined. The homes modern design ensures energy efficiency and low maintenance, giving you more time to enjoy the lake lifestyle. Step outside to a spacious yard, ideal for summer barbecues, bonfires, or simply soaking in the fresh lake breeze. Whether you're looking for adventure or relaxation, this home is perfectly positioned near beaches, parks, and trails, offering endless outdoor activities like boating, fishing, and hiking. Don't miss the chance to own this exceptional new construction in a prime lakeside location. (id:46441)
5 Carruthers Street S
Wasaga Beach, Ontario
FOR LEASE - Located in the much desired adult living community of Hometown, this well maintained detached bungalow has just been freshly updated and is ready for new occupants. Hometown is managed by Parkbridge and they have specific requirements including maximum 2 tenants per dwelling, minimum age of tenants is 55, maximum 2 vehicles, and they will review and approve the application of any potential tenants. The owners are looking for very respectful and responsible tenants, and will consider allowing tenants to have a well behaved, trained pet. The home is available furnished or unfurnished and is about 1200 sq ft all on one level so easy to navigate. The living and dining rooms are very spacious with plenty of natural light. The galley kitchen is well laid out with new appliances and ample cabinetry. The laundry is adjacent to the kitchen. There's a sunroom overlooking the backyard. The home has 2 bedrooms and 2 bathrooms. The primary bedroom has a walk-thru closet to its private 2 piece bath. Ample parking for guests with a carport attached to the home. Tenants are responsible for cutting the grass and clearing the walkway and driveway of snow. Gas and hydro are paid by the tenants, water and sewer are included in lease amount. Enjoy the community amenities including a clubhouse, swimming pool, and a 9-hole golf course. The location is ideal in a friendly, peaceful community. (id:46441)
63 John Street S Unit# 202
Hamilton, Ontario
Spacious 1-bedroom apartment on the 2nd floor, located above a commercial property in a prime area. This move-in-ready unit offers modern finishes and a clean, comfortable living space. Situated just steps away from James Street North, Hamilton GO Centre, McNab Transit Terminal, Hamilton's International Village, Nations Grocery Store, Jackson Square, St. Joseph's Hospital, Corktown Park, Escarpment Rail Trail, and convenient public transit options. Parking is available at the building for an additional cost and laundry facilities are available within the building as well. (id:46441)
477 Buckby Lane
Saugeen Shores, Ontario
Welcome to this custom Beldman-Built stone bungalow on a spacious corner lot in a much sought after area of Port Elgin. This beautifully maintained bungalow is move-in-ready and offers main floor living as well as a fully finished basement in-law suite, ideal for families, retirees, or those needing extra guest space. Recent upgrades within the last two years include quartz countertops in the kitchen and bathroom, new appliances including an induction stove (with built-in convection oven and air fryer), new stackable laundry pair, new quieter running dishwasher, new patio door and screen, additional full kitchen in the basement, and a brand-new central air conditioner (2025). Main level features ash hardwood flooring with ceramic tile foyer and kitchen areas, custom hickory kitchen cabinetry, large island, open-concept dining and living room with tray ceiling, and walkout to private deck. Primary bedroom with two double closets, second bedroom/office with queen-sized murphy bed and closet, 4-pc bathroom with clawfoot soaker tub, and main floor laundry with garage access. Lower level includes large family room, two additional bedrooms, 3-pc bath with shower, full second kitchen with dining area, cold room, ample storage and a bonus room under the garage - perfect for hobbies or a workshop. Landscaped exterior with interlocking driveway and walkways, fenced backyard, a lovely covered front porch, and storage shed. A quality-built home with natural gas heating make this lovely bungalow comfortable year round. Don't delay to book a showing of this wonderful home. (id:46441)
3457 Bayou Road
Severn (West Shore), Ontario
Welcome to this spacious 5-bedroom, 2-bathroom bungalow nestled on a beautifully landscaped lot just steps from the shores of Lake Couchiching. With a fully finished basement and a built-in single-car garage, this home offers both functionality and charm in a peaceful, family-friendly setting. The main floor boasts an open-concept layout with a bright living room, dining area, and kitchen featuring a walkout to the large back deck - perfect for entertaining. Overlooking a private, fully fenced backyard, you'll find mature gardens, a built-in hot tub (sold as is), fire pit and a charming cabana area ideal for relaxing or hosting guests. The upper level also includes three generous bedrooms and a spacious 4-piece bathroom adorned with marble tile, a dressing table, and ample storage. Downstairs, the finished basement provides flexible living space with two additional bedrooms, a rec room with a cozy wood-burning fireplace (which could also serve as another bedroom), a laundry closet, and a 4-piece bathroom with a large corner tub. With inside access to the garage from the basement, there is great potential for an in-law suite or secondary living area. Additional highlights include a double-wide paved driveway for ample parking, and access to a private beach park just minutes away, featuring a sandy shoreline, kids play structures, and a boat launch with breathtaking views of Lake Couchiching. Whether you're looking for a family home, cottage alternative, or multi-generational opportunity, this versatile property blends comfort, outdoor living, and unbeatable access to Simcoe waterfront amenities. (id:46441)
38 Parkview Road
St. Catharines, Ontario
Welcome to 38 Parkview Road, a fully renovated bungalow that blends modern design with functional living, tucked away on a peaceful street in St. Catharines. Step into a bright and open living room upon entry, leading into a sleek, newly renovated kitchen with clean lines and contemporary finishes. The home continues through to a sleek new kitchen with clean lines and contemporary finishes, flowing seamlessly into a bright dining area, a rare and valuable feature in homes of this size and style. The main floor boasts two spacious bedrooms and a fully updated four-piece bathroom, along with brand-new flooring throughout. Downstairs, the finished basement offers even more living space with a cozy rec room, a den ideal for a home office or guest room, and a modern three-piece bathroom. New basement windows bring in great natural light and added comfort. The updates continue outside with a fully fenced backyard (new fencing), ideal for pets, kids, or quiet evenings outdoors. The exterior of the home has been freshly painted, in addition to a newly paved driveway, and a brand-new front deck that enhances the home’s curb appeal. Move-in ready and updated inside and out, this is a must-see for buyers looking for quality, comfort, and convenience in one package. (id:46441)
96 Ontario Street
Bracebridge (Macaulay), Ontario
A Century of Character. A Life Well-Lived. Featured on both the Bracebridge Garden & Christmas Home Tours, this 1915 classic is a rare opportunity to own a piece of local history - just steps from vibrant Downtown Bracebridge. Stroll to the farmers market, grab coffee & a croissant at your favourite spot, & come home to one of the most iconic properties in town. Wrapped in a covered veranda & filled with timeless details - original hardwood, tall baseboards, garden doors - this home celebrates the craftsmanship of its era, with thoughtful upgrades for modern living. The formal living & dining rooms invite connection & conversation, while the bright kitchen addition anchors the main floor with warmth & ease. With space to dine, unwind, & enjoy views of the backyard, it also offers a seamless walkout to the covered wraparound porch - where lunches linger, books stay open, & good company never feels rushed. Adjacent to the kitchen, laundry, a 2PC powder room, & future walk-in pantry potential complete the main floor with thoughtful function. The 2nd floor provides 3 generous bedrooms & 2 baths. The primary suite is a standout, with a beautiful ensuite & private walkout to a 350 sq ft sun-soaked private rooftop balcony & wake up to coffee on you own piece of paradise! The 3rd floor is an even rarer bonus with 2 more bedrooms, a 3PC bath, & endless options - home office, library, or extra guest space. Out back, a deep, private yard becomes your own hidden oasis - made for barefoot summers, garden laughter, & the magic of starry nights. With 5 beds, 4 baths, mun services, natural gas, AC, & high-speed internet - this is a home that lives beautifully in every season. But it's more than that. Every detail has been lovingly preserved, offering you the rare chance to step into a place with heart, history, & a future as meaningful as its past. Come see what it feels like to carry its story forward. (id:46441)
2517 Honey Harbour Road
Georgian Bay (Baxter), Ontario
Welcome to 2517 Honey Harbour Road, a beautifully maintained 2,928 sq.ft. home offering the perfect blend of comfort, style, and outdoor living. This 2-bedroom, 2-bathroom four-season cottage features an inviting open-concept main floor that seamlessly connects the kitchen, dining, and living areas, creating a warm and welcoming atmosphere. The kitchen is equipped with stainless steel appliances, updated cabinetry, and opens into a stunning living space with vaulted, beam-accented ceilings that add both charm and volume. The primary bedroom is a true retreat, complete with a cozy propane fireplace, a generous bay window, and a peaceful sitting area. The main-floor bathroom offers spa-like comfort with a freestanding tub and a second fireplace, perfect for unwinding after a day outdoors. Downstairs, a spacious, fully finished basement showcases tasteful decor and offers additional room for relaxation, recreation, or hosting guests making this home as functional as it is stylish. Step outside into your private backyard oasis, surrounded by nature and perfect for quiet mornings or evening gatherings. Just a short walk away, you'll find a waterfront park with a beach, children's play area, and a boat launch, providing endless recreational opportunities. Located within walking distance of downtown Honey Harbour and close to sports courts, multiple boat launches, and Highway 400, this home is ideally positioned for convenience and adventure. Enjoy nearby attractions like the Oak Bay Golf Course, ATV trails, and countless boating and swimming spots, making this property a year-round haven for outdoor enthusiasts. Whether you're seeking a peaceful getaway or a full-time residence, this property offers the best of both privacy and accessibility all set against the backdrop of Muskoka's natural beauty. (id:46441)
954 Beach Boulevard
Hamilton, Ontario
Nestled along one of Hamilton’s most scenic stretches, tucked in on the bayside of the Beach Strip, 954 Beach Boulevard is a rare blend of character and style, just a stone’s throw away from Lake Ontario. It offers 2260 sqft of comfort and coastal charm. This distinguished three-bedroom plus home office residence invites you into a world of delight with graceful proportions, all thoughtfully designed to embrace both family living and refined entertaining. Hardwood floors flow throughout the main living areas, creating a seamless backdrop for any design aesthetic. The second floor is newly carpeted, which adds a fresh layer of warmth. The home boasts a Great Room with a 16-foot ceiling drenched in sunlight through a stained-glass window. This Great Room features a sliding barn door that opens to one of three backyard decks, ideal for family gatherings. With generous living spaces, this home effortlessly accommodates modern lifestyles. On the lower level, you will discover an additional 1,200 sqft of living space and a WETT-certified woodstove, adding both charm and efficiency, creating a quiet retreat with additional warmth that’s as practical as it is inviting, especially during cool winter nights. Outdoors, the property impresses with a private front courtyard and a tranquil backyard retreat surrounded by a canopy of mature trees, creating an enviable sense of seclusion rarely found in such a prime location. (id:46441)
7 Allen Drive S
Wasaga Beach, Ontario
Its All About the Lifestyle! Welcome to this affordable beautifully maintained 2 Bed/ 1 Bath Hometown unit that truly shows pride of ownership throughout. Thoughtfully designed with an open-concept kitchen and living area featuring vaulted ceilings, this home offers both comfort and style. Enjoy the added living space of a 3-season sunroom and relax on your private deck (28 X 11 ft) surrounded by incredible gardens backing onto peaceful green space. Live the resort lifestyle every day with access to top-tier amenities including: A 9-hole golf course *Heated outdoor pool *Pergola with outdoor games table~ Shuffleboard and Horseshoe Pits *Scenic walking trails. The clubhouse is the heart of the community, featuring: *A full kitchen *Screened patio and BBQ-ready *walkout patio *Large flat screen TV and billiards room. Get involved with a vibrant community offering organized activities such as dinners, card games, dances, and tournaments. Whether you're looking to unwind or stay active, this home offers the perfect balance of relaxation and recreation. Come experience the lifestyle you deserve! (id:46441)
14 Inverhill Road
Centre Wellington, Ontario
Nestled on a pristine 3/4 acre lot in the coveted Swan Creek Estates community, this exquisite all-stone bungalow redefines luxury living. With over 5,000 sq ft of masterfully crafted space, every detail of this ENERGY STAR certified residence speaks to sophistication and comfort. From the moment you enter through handcrafted Canadian mahogany doors, you're enveloped in architectural grandeur vaulted ceilings, 8' doors, and expansive windows that bathe the interiors in natural light. The open-concept design flows seamlessly through curated living spaces, featuring custom millwork, a sleek linear fireplace, and heated polished concrete floors on the lower level. The gourmet kitchen is a culinary showpiece, complete with integrated high-end appliances, bespoke cabinetry, a generous prep island, and a butlers pantry designed for effortless entertaining. Five bedrooms and four spa-inspired bathrooms including a serene primary ensuite with in-floor heating offer a retreat-like ambiance throughout. Step outside to discover a private oasis. The resort-style grounds showcase award-winning landscaping, a custom year-round pool with tanning ledges and ambient lighting, a charming Muskoka playset, and a built-in fire pit perfect for twilight gatherings. A cedar-lined pool house with private change rooms and an outdoor shower adds a touch of rustic luxury. This is more than a home its a lifestyle of elegance, comfort, and connection to nature. Schedule your private showing today and experience it for yourself. (id:46441)
225187 Southgate Road 22
Southgate, Ontario
Looking for an affordable country property with space, privacy & the chance to make it your own? This solid bungalow in Southgate Township sits on a quiet 0.722-acre lot with tree-lined boundaries, open countryside views & no neighbours in sight. Just peace & potential. Set on a hardtop road, this home has a functional layout that works for everyday life. There are three bedrooms on the main floor, plus a fourth bedroom downstairs, and a walkout basement that adds flexibility for family space, guests, or even a home office. The rec room is finished, and there's plenty of storage, including a cold room. The attached two-car garage has direct access into the house through the main floor laundry/mudroom, with a handy powder room just off to the side. It's ideal for busy families or muddy boots. You can also access the backyard from the garage, making it easy to come and go. The dining room walks out to a back deck that overlooks a fantastic backyard with lots of room to play or unwind. The home could use some cosmetic updating. Think flooring, paint, and your own style. No major renos needed, just a great opportunity to build equity and make it feel like home. If you've been searching for quiet country living that's still within budget, this one is definitely worth a look. (id:46441)
1030 All Seasons Court
Algonquin Highlands (Stanhope), Ontario
Welcome to this stunning executive home located on a quiet road with shared deeded access to the Gull River! Renovated from top to bottom with a garage and loft addition, there's plenty of space for a large or extended family. The lot is beautifully landscaped with a peaceful koi pond, creating a unique park like setting. The main floor boasts an open kitchen and living space with plenty of storage cupboards, brand new 3pc bath with walk in shower, laundry room and primary bedroom. A formal dining space w/ walkout to deck creates the perfect ambience for entertaining family and friends. The upper level loft addition with two bedrooms, den, office, and family room would make the perfect living space for extended family members or a live-in caregiver. The lower level with new flooring features a rec room, guest room, office space and 4 pc bath. Enjoy fishing, swimming and kayaking from the Gull River. Easy access to West Guilford and Haliburton and all the amenities. Upgrades include full interior renovation, A/C, garage with in floor heating and full loft, siding, shingles, windows, flooring, doors, decks, landscaping, irrigation system and more! A truly exceptional offering for the whole family! (id:46441)
1142 Mccracken's Lane
Minden Hills (Minden), Ontario
Full of classic cottage charm and nestled just steps from the waters edge, this 3-bedroom, 2-bathroom four-season home on beautiful Horseshoe Lake offers the ultimate lakeside lifestyle only 2.5 hours from the GTA and a short drive to Minden. Thoughtfully designed with warm wood finishes, large windows, and an open-concept kitchen, living, and dining area, the home exudes a cozy, relaxed cottage feel. The main floor is complete with a comfortable bedroom, full bath, and laundry. Upstairs you'll find two more spacious bedrooms and a second full bathroom ideal for hosting family and friends. Set on a gently sloping driveway that leads to a level, private point lot, the property boasts breathtaking panoramic views of the lake. The sandy beach offers a shallow entry for kids, while the deep water off the dock is perfect for swimming and boating. Whether you're relaxing indoors soaking in lake views from every window, sipping a coffee in the screened in porch, or enjoying long summer days on the dock, this property is the perfect blend of comfort, character, and cottage charm. (id:46441)
8 Timms Gate
Bracebridge (Macaulay), Ontario
Located in the desirable Mattamy White Pines neighborhood, this beautifully upgraded Hickory Model home offers a blend of elegance, comfort, and opportunity. Featuring 3 spacious bedrooms and 3 bathrooms, every inch of this residence has been thoughtfully finished with high-end materials and contemporary design touches. Step inside to bright, open-concept living spaces with rich natural light and quality finishes throughout, including a designer kitchen with quartz countertops and stainless steel appliances. Also enjoy a cozy living room anchored by a gas fireplace perfect for family gatherings or quiet evenings at home. Upstairs, the primary bedroom features its own private ensuite, offering a quiet and comfortable retreat, while the additional bedrooms are bright and versatile. A full unfinished basement presents the exciting potential to customize and create additional living space tailored to your family's needs whether a home gym, rec room, or in-law suite. Set within walking distance to the Bracebridge Sportsplex, high school, and a nearby community park, this home offers an ideal lifestyle for active families and those seeking a strong sense of community. Experience the perfect balance of luxury, convenience, and future potential at 8 Timms Gate. (id:46441)
177 Talisman Mountain Drive
Grey Highlands, Ontario
Welcome to your private outdoor retreat at Talisman Mountain! Just 2km from the charming Village of Kimberley and 6km to Beaver Valley Ski Club, this hillside chalet is tucked away on a quiet, private road and offers the ultimate four-season lifestyle.With 3 bedrooms and 2 bathrooms, this turn-key chalet includes all furnishings! Move in with ease and start enjoying the peaceful, nature-filled surroundings immediately. Its the perfect opportunity for a family looking for a ski chalet and hoping to get ahead of the season.The bright reverse floor plan features an open-concept kitchen with ample counter space and breakfast bar, overlooking a cozy sunken living room with cathedral ceilings, massive windows, and a beautiful wood-burning fieldstone fireplace. Walk out to a wrap-around balcony, shaded by mature trees ideal for your morning coffee or evening glass of wine.The spacious primary bedroom is upstairs, with two more large bedrooms and a full bath on the main level. Downstairs, you'll find a welcoming mudroom, a small garage for all your ski and biking gear, and an unfinished walkout space currently used as a Pilates studio.Out back, a charming updated studio with hydro offers the perfect setting for yoga, an art retreat, or peaceful reflection. Multiple decks provide stunning views of Beaver Valley and Old Baldy, while a creek runs serenely through your backyard. With hiking, cross-country skiing, and mountain biking trails just outside your door and the Bruce Trail moments away this property is a rare opportunity to embrace adventure and tranquility in one unforgettable location. (id:46441)


