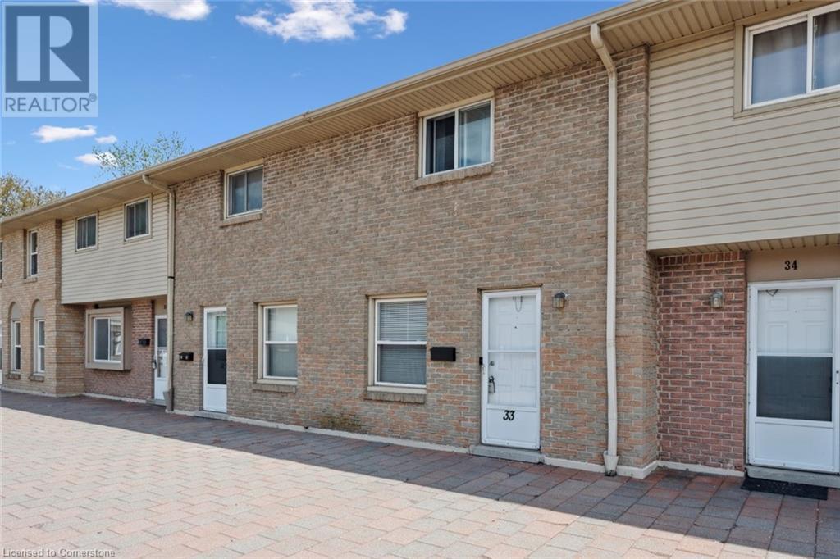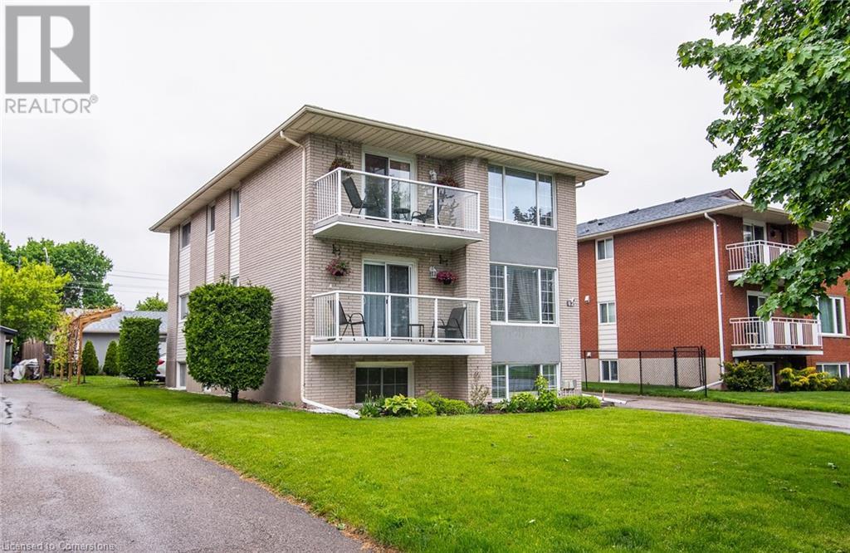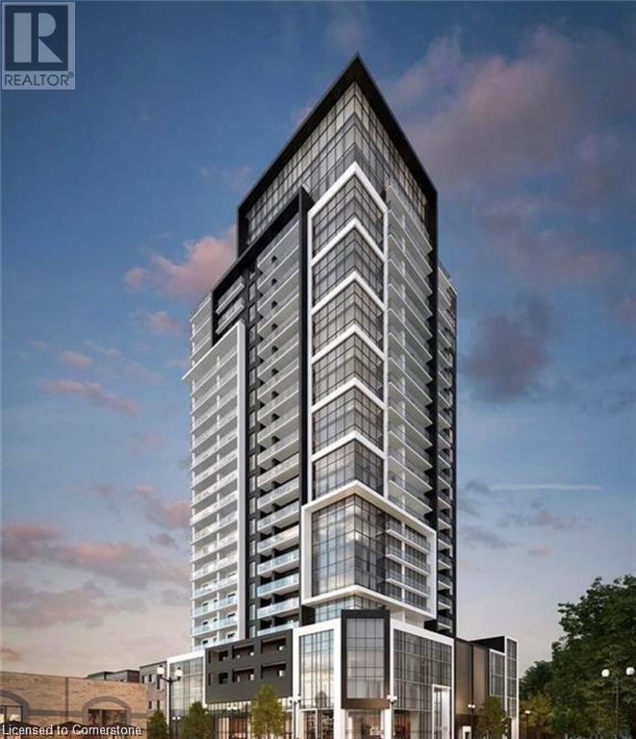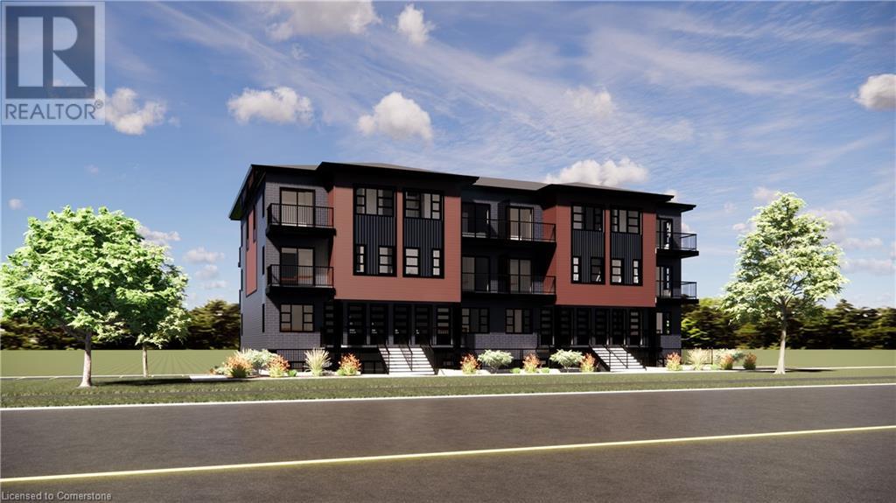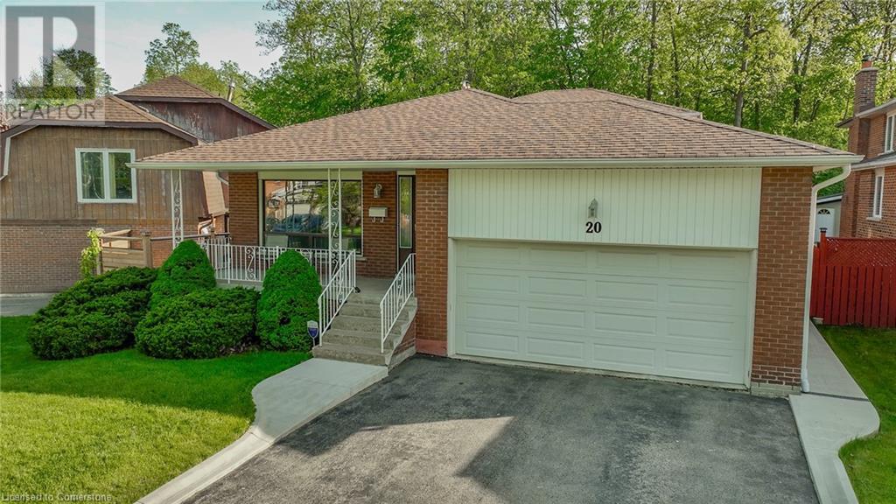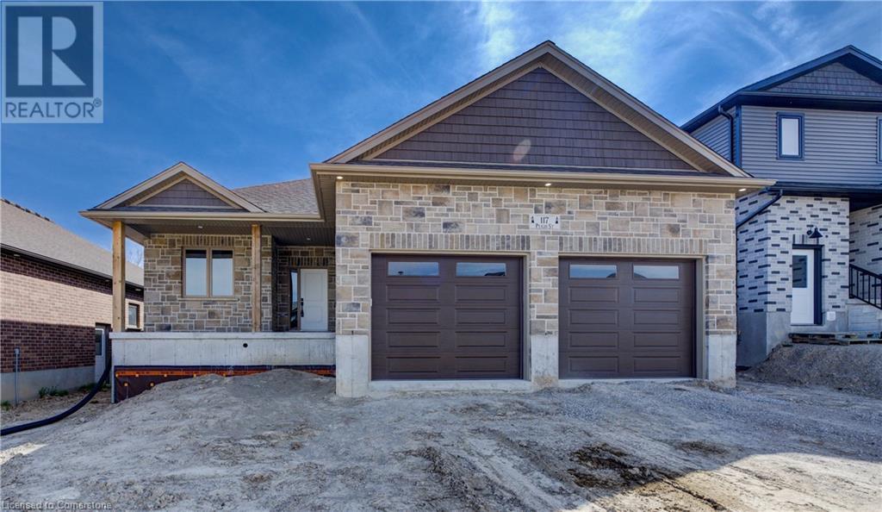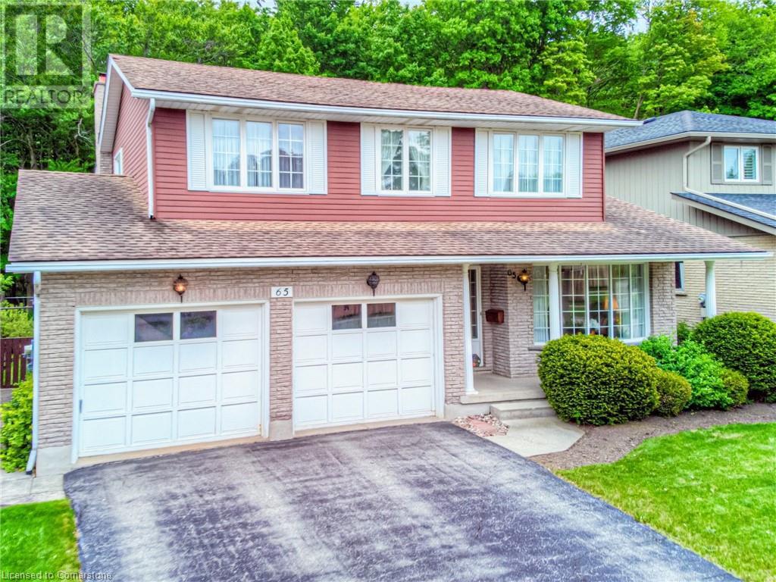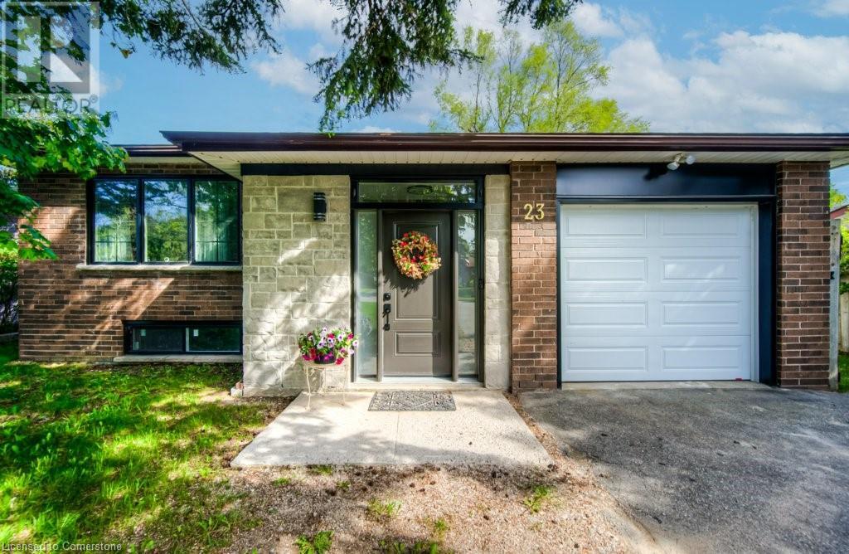293 Fairway Road N Unit# 33
Kitchener, Ontario
Welcome to 293 Fairway Rd N, Unit #33 in Kitchener. This move-in-ready 2-bedroom condo townhouse is the perfect starter home, conveniently located near community trails, Chicopee Ski & Summer Resort, public transit, shopping, dining, and more! This carpet-free unit has been freshly painted and features a kitchen with stainless steel appliances and a separate dining area. A bright living room at the back of the unit has sliding doors leading to a fenced-in private patio with access to green space/common area. The upper level offers a 4-piece main bath and two sizeable bedrooms. The unfinished basement is spacious and provides plenty of potential for additional living space or storage, with laundry facilities and a rough-in for a second bathroom. (id:46441)
82 Carnaby Crescent
Kitchener, Ontario
Welcome to 82 Carnaby Cres !!! A purpose-built all-brick, well-maintained Triplex with great income. Two three-bedroom and one two-bedroom units. Located in a beautiful residential area of Idlewood/Lacknerwood subdivision, close to schools, trails, Grand River, just walking distance to grocery shopping, Tim Hortons, Starbucks, KPL, Community Pool, & much more ! Minutes away from 401 Highway. Possibility to get 2 units vacant on closing, which is an excellent opportunity to get an higher rent. (id:46441)
22 Walker Street
Port Dover, Ontario
Prime Investment Opportunity in the Heart of Port Dover, currently operating as a parking lot for the iconic Erie Beach Hotel (Must be sold in conjunction with the Erie Beach Hotel). Unlock the potential of Port Dover’s vibrant downtown with this rare offering: a 0.504-acre parcel of land zoned Central Business District (CBD), This high-visibility, high-traffic property sits just steps from the shores of Lake Erie, nestled in the heart of one of Ontario’s most charming beach towns. A rare chance to acquire a full-service hospitality package with land that enhances operational value and future expansion possibilities. Prime location just one block from the beach and main strip, surrounded by shops, restaurants, and tourist attractions. Ideal for hotel/restaurant expansion, mixed-use development, or continued parking revenue – capitalize on strong seasonal foot traffic and a growing regional tourism market. This is a strategic acquisition for investors seeking a foothold in one of Norfolk County’s most beloved destinations. Whether expanding hospitality offerings, developing retail or mixed-use space, or maximizing parking income. Secure your place in the future of Port Dover. (id:46441)
101 Main Street
Port Dover, Ontario
Own one of Port Dover’s iconic landmarks, the Arbor Restaurant. Step into a legacy of enduring success with The Arbor—a century-old icon located in the heart of picturesque Port Dover, Ontario. First established in 1919, The Arbor is more than a restaurant; it's a treasured piece of local heritage, famous for its signature Golden Glow™ drink and beloved Ritz Red Hots™ hot dogs. Generations of families have made The Arbor a summer tradition, and now, you have the rare opportunity to carry that tradition forward. This seasonal, turn-key business operates March through October, perfectly aligned with Port Dover’s bustling tourist season. The property boasts 56 open parking spaces, ample outdoor seating, and a menu rooted in classic foods—hamburgers, soft-serve ice cream, fries, and other uniquely branded favorites including Swiss Glow™, Silver Glow™, Arborcue™, and Arbor Twirl™. In 2006, the building was expertly rebuilt, preserving its nostalgic charm while updating the infrastructure to meet modern standards. With over 100 years of customer loyalty, a collection of registered trademarks, and deep community roots, this is not just a business—it’s an institution. Perfect for restaurant investors, hospitality groups, or visionary entrepreneurs looking to make their mark in a thriving beach town. (id:46441)
88/90 Kenton Street
Mitchell, Ontario
Opportunity to acquire a newly developed semi-detached lot in the charming town of Mitchell, Ontario. With all services readily available at the lot and zoning permitted for a semi-detached house, this property offers endless possibilities for homebuilders, homeowners and investors. There is also the potential to purchase more lots, ready for semi-detached homes within the same development. (id:46441)
48 Alma Street S
Hagersville, Ontario
WHAT IS YOUR WISH LIST? Established Neighborhood? Oversize Property? Fenced Yard? Schools, Park & Playground Nearby? This 3 bedroom brick bungalow has it all and more! Nearby park with pool, splash pad, playground & tennis courts. 76 x 163 property You will have endless hours of family fun and entertainment in the fenced rear yard featuring an above ground pool(2021) and a 'Kids Only Bunkie'. Your 'Fur Babies' will think they hit the lottery with so much space to run. Many updates completed since 2021: Shingles, kitchen, fridge, stove, washer, dryer, laminate flooring, vanity, basement windows, sump pump and back up battery. The main floor windows, furnace & central air were replaced by the previous owner. You can move in and enjoy this home and take your time to make your own changes. Booking an appointment to see this home will be time well spent! (id:46441)
15 Queen Street S Unit# 2304
Hamilton, Ontario
Stylish Penthouse suite featuring an open concept living space that leads to a 21.5' private outdoor terrace with a panoramic view of iconic architecture and landscapes that include the Hamilton Escarpment to the South,the Hamilton Harbour to the North and the Hamilton Basilica, McMaster University and Cootes Paradise to the West. As the only design of its kind in the building,the Vienna offers a uniquely bright and beautiful livingspace that boasts 9' high ceilings, a large kitchen and stone surfaced island, extra tall cupboards and pantry for abundant storage, a spacious living room, 2 bedrooms, 2 bathrooms including ensuite,a mud/storage room, a Storage Locker and an underground parking space that is available for purchase, in a separate agreement. Located at the corner of King Street West and Queen Street South in the prestigious Platinum Condo Development,just minutes from highway access, enjoy building security and access to all close by amenities including Hess Village, Hamilton Farmer's Market, First Ontario Centre, Theatre Aquarius, The Art Gallery of Hamilton and numerous restaurants in Hamilton's highly acclaimed Food Scene. (id:46441)
2135 Strasburg Road Unit# 3
Kitchener, Ontario
Welcome to Carlyle A - a stunning multi-level 2-bedroom, 2.5-bathroom stacked townhome-style condo, perfectly blending urban convenience with natural tranquility. Tucked into the serene Brigadoon Woods, this thoughtfully designed home offers a spacious open-concept layout ideal for both relaxing and entertaining. Step inside to discover generous-sized bedrooms, including a primary suite with ample closet space and a private bath. The balconies extend your living space outdoors, offering a peaceful retreat surrounded by mature trees and greenery. Enjoy the best of both worlds — nature at your doorstep and all amenities within easy reach. Located close to top-rated schools, shopping, dining, and with quick access to major highways, this home offers exceptional lifestyle and value. Whether you're a first-time buyer, downsizer, or investor, this beautifully maintained condo is a rare opportunity in a sought-after community. Don't miss it! PLEASE VISIT - (((Sales Centre is located at 35 Trillium Drive, Unit 1 in Huron Creek Developments building - lower level ))) (id:46441)
20 Manorcrest Street
Brampton, Ontario
Welcome to 20 Manorcrest Street, a beautifully maintained 5-level backsplit home that's ready for you to move in and enjoy! This immaculate property sits on a mature lot with a private backyard that backs directly onto a park; talk about having nature as your neighbour! From the moment you arrive, you'll notice the pride of ownership in every detail. Recent exterior updates include a newer roof, sidewalk and patio, garage door, eavestroughs and soffits. There's even a shed with a cement base for extra storage. Step inside to discover a carpet-free interior that flows beautifully between living spaces. The large eat-in kitchen provides plenty of room for family meals and entertaining friends. With six bedrooms and two full bathrooms, there's space for everyone, whether you have a growing family or need room for a home office or gym. Perhaps the most appealing feature is the walkout to your private backyard oasis. Mature trees provide shade and privacy, creating the perfect setting for summer barbecues or quiet evenings outdoors. The newer A/C ensures you'll stay comfortable indoors even on the hottest summer days. The neighborhood offers the ideal balance of peaceful living with convenient access to everything you need. Don't miss this opportunity to own a quality-built home in one of Brampton's most desirable areas! (id:46441)
117 Pugh Street
Milverton, Ontario
TIME TO MOVE IN! Where can you buy a large bungalow for under 1 million these days???? In Charming Milverton thats where... Only 25 minute traffic free drive to KW and Guelph! Its ready to move in! This 1833.56 sq ft on the main floor beautifully crafted 2-bed, 2-bath bungalow build by Cedar Rose Homes offers the perfect blend of luxury and comfort. As you step inside, you’ll be greeted by the spacious, open-concept layout featuring soaring vaulted ceilings that create an airy, inviting atmosphere and a lovely large Foyer. The heart of the home is the gourmet kitchen, designed for those who love to entertain, complete with sleek stone surfaces, a custom kitchen and a large, oversized kitchen island, ideal for preparing meals and gathering with loved ones. The living area is perfect for cosy nights with a fireplace that adds warmth and charm to the space and surrounded by large windows making that wall space a show stopper. The large primary bedroom provides a peaceful retreat with ample space for relaxation and the luxury ensuite and walk-in closet offer an elevated living experience. From your spacious dining area step out thru your sliding doors onto the expansive covered composite deck, which spans nearly the entire back of the house. Covered for year-round enjoyment, it overlooks your fully sodded yard and tranquil greenspace, creating a serene outdoor oasis. The thoughtfully designed basement offers endless possibilities, featuring an open-concept space that can easily be transformed into 2-3 additional bedrooms, plus a massive Rec room, is already roughed in for a 3rd bath, a home office, or an in-law suite. With its separate walk up entrance to the garage, this space offers privacy and versatility for your family’s needs not to mention fantastic development opportunity for multi family living. Builder is willing to finish if looking to discuss! This exceptional home is crafted with top-tier materials and upgrades are standard, ensuring quality and longevity. (id:46441)
65 Trailview Drive
Kitchener, Ontario
Welcome to 65 Trailview Drive! Nestled on a quiet street in the heart of Forest Heights. This spacious 5-level backsplit home offers a bright main floor with large windows, a formal living room for entertaining special guests, a powder room, and main floor laundry. The upper level boasts all hardwood floors complemented by an oak banister and spacious staircase. Show off your culinary skills in the formal dining room adjacent to the well-appointed kitchen with ample cabinetry and counter space. The professional finished oak cupboards and walls extend to a warm and cozy family room with oak-paneled walls and dark hardwood floor. Step out to the newly rebuilt deck (2022) with hook up for a natural gas BBQ. Also overlooking the backyard is a separate dining area for casual dining. Upstairs you’ll find three large bedrooms. The oversized primary bedroom includes a walk-in closet and a private ensuite bathroom with a shower. Downstairs you'll find a sizable bright rec room and adjacent private office, with a lower level fitting a pool table or the exercise room of your dreams. The walk-out basement opens to the 3-season sunroom and accesses the nature lover's paradise of a backyard featuring professionally landscaped gardens. The fully fenced yard provides a secure area for kids and pets, with private gate directly into the forest behind the property. Trailview Park offers scenic trails and provides abundant options for outdoor activity. Additional features of the home include a roof replaced in 2010 with 40-year warranty and the option for many existing furnishings to be included at the buyer’s request. Don’t miss your opportunity to live in this family friendly neighbourhood with excellent schools and a prime location. All appliances included: washer and dryer, dishwasher, stove, and fridge. Schedule your private showing today. Viewed by appointment only - no open houses. (id:46441)
23 Carberry Road
Erin, Ontario
Welcome to 23 Carberry Road, a beautifully appointed raised bungalow nestled on an oversized lot in one of Erin’s most peaceful and sought-after cul-de-sacs. This elegant 3-bedroom, 2-bathroom home boasts over 2,400 sqft of total living space and is the perfect setting for families seeking room to grow or for those looking to downsize without compromising on quality, comfort, or style. As you enter, you're greeted by a bright and airy open-concept layout that showcases high-end finishes throughout. New Oak stairs, engineered hardwood flooring flows seamlessly through the main living areas, while large, newly installed windows bathe the space in natural light. The living and dining areas offer a warm and inviting space to entertain or unwind, with sightlines extending into the heart of the home — a custom chef’s dream kitchen. The kitchen is designed for culinary creativity. It features ample prep space, a gas range, and a large refrigerator, all surrounded by sleek cabinetry and elegant finishes. The backyard is perfect for hosting a summer barbecue or enjoying a quiet morning coffee. Each of the three bedrooms and two full bathrooms has been tastefully updated with modern fixtures and finishes. The partially finished basement adds even more versatility, offering development potential for a recreation room, home office, gym, or additional living quarters—the choice is yours. The expansive lot allows for endless possibilities, from gardening and outdoor entertaining to a space for a future swimming pool. Located in a quiet, family-friendly neighbourhood with mature trees, park and a welcoming community, this home is just minutes from historic downtown for shopping, restaurants and local amenities. Don’t miss this rare opportunity to own a turnkey home with space, style, and potential in charming Erin. (id:46441)

