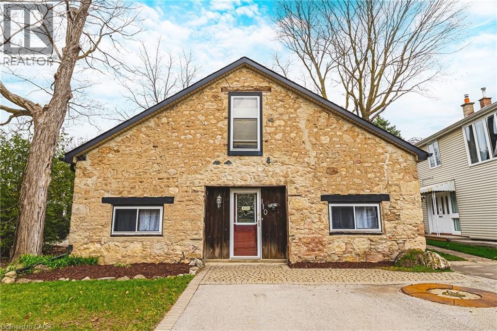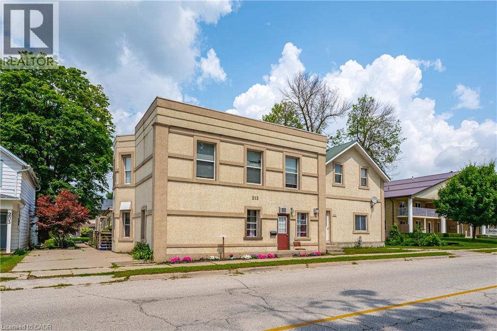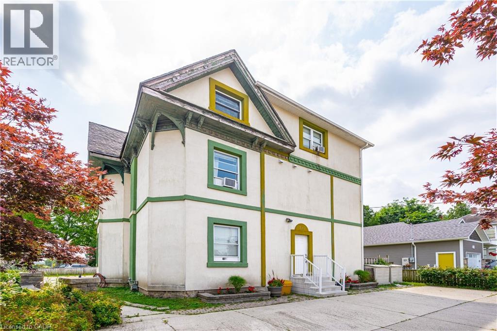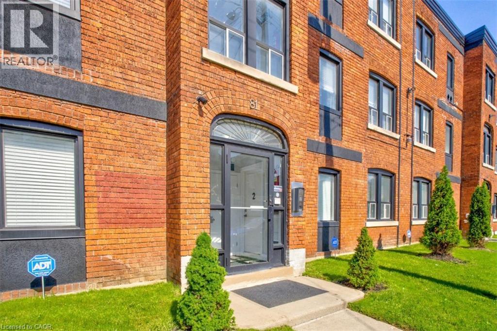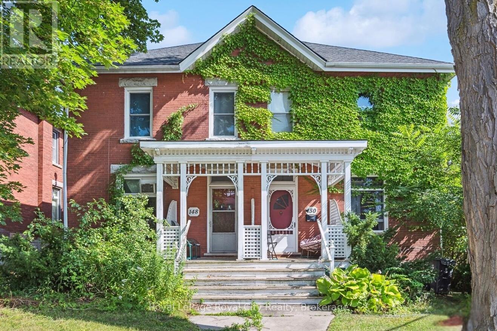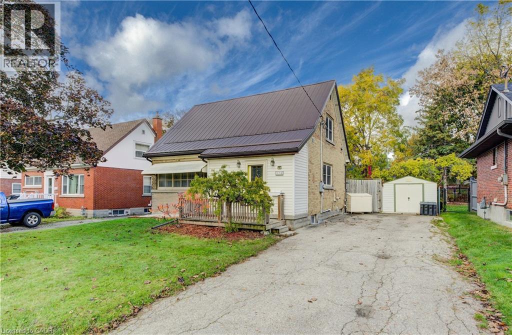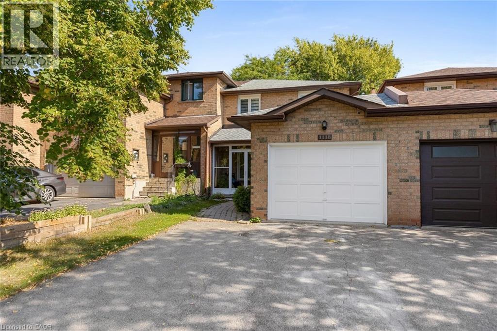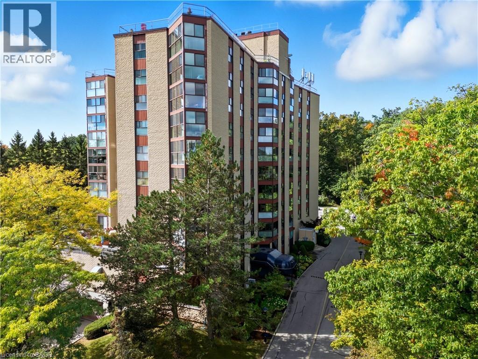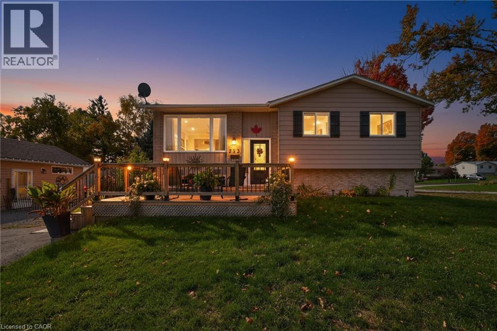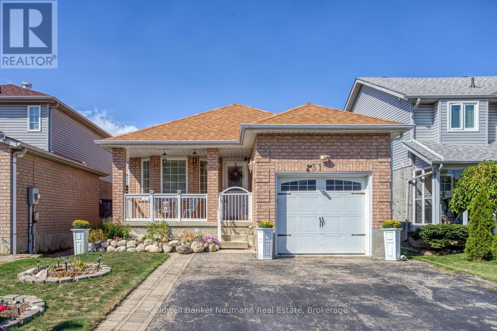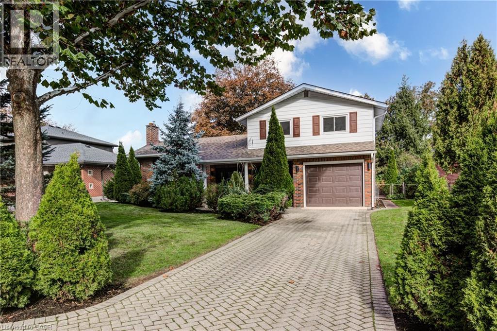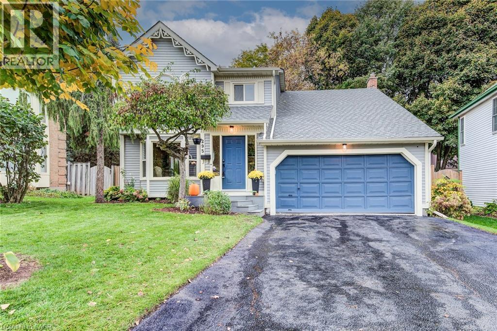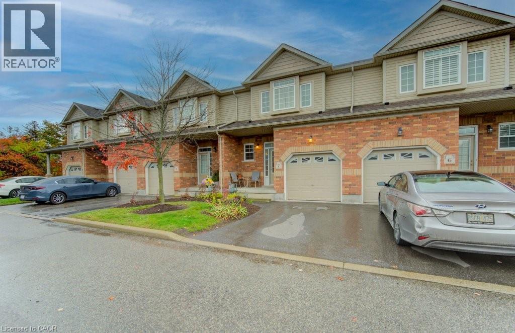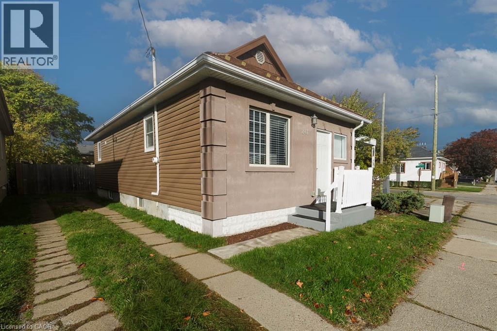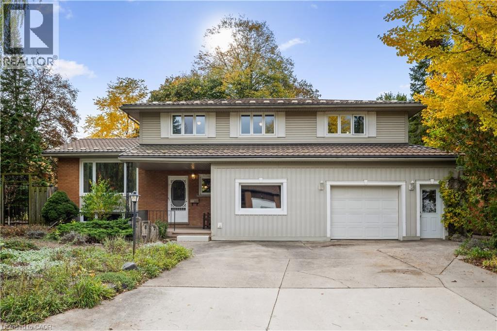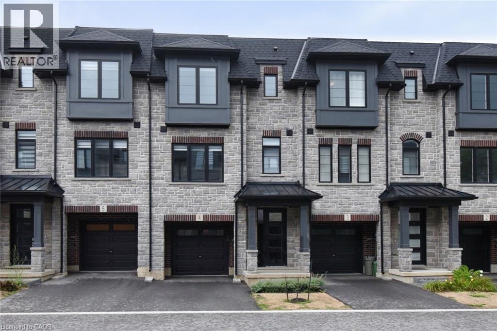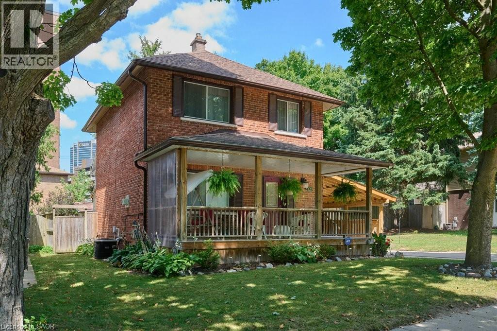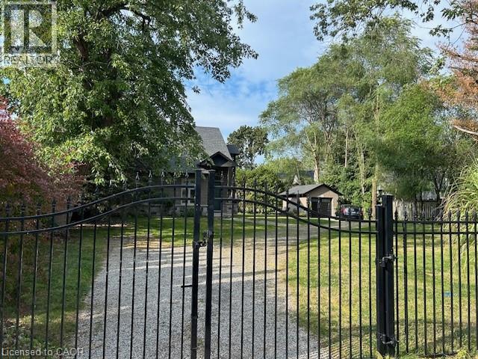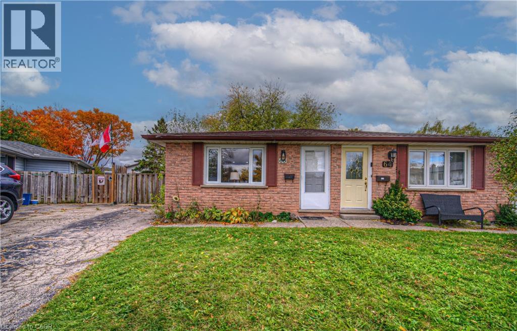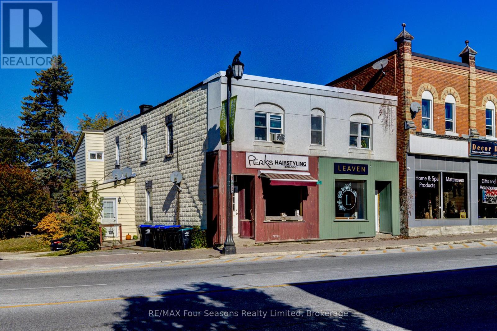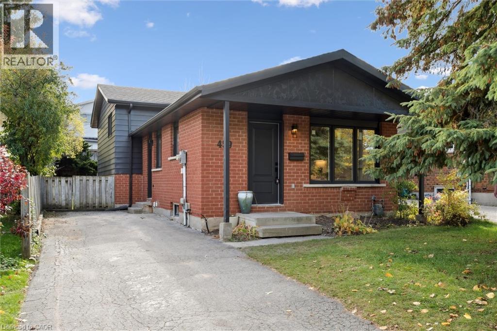110 Freelton Road
Flamborough, Ontario
Welcome to 110 Freelton Road. This 3 bedroom, 2 bathroom home is sure to impress! It is currently being used as an office/commercial space but historically was a blacksmith shop and then a residential home. The property is completely set up to become someones unique home, and for a new family to move in. Tons of the original charm and character are still intact! Boasting over 2700 square feet of finished living space, there are 3 spacious bedrooms and 2 bathrooms. The loft area is ideal for an additional family room or den. The skylight makes it a bright and beautiful space to enjoy. Very spacious bedrooms, and an open concept main floor. The stone fireplace is an absolutely gorgeous focal point right in the centre of the main floor. The double staircases create a unique floor plan with the original wood beams throughout. The backyard is nice and spacious with alley access, ideal for access, parking extra vehicles or building a workshop. Only minutes to Waterdown or Puslinch and steps away from the Freelton Community Park. Very well cared for with many updates. LET'S GET MOVING!™ (id:46441)
20 Lot Concession Unit# 1
Palmerston, Ontario
Build your own dream home in beautiful Palmerston! Just under 3 acres is waiting for your amazing ideas. Zoned residential with multi-residential capabilities. Amazing location just off of Main St. Electricity, municipal water, natural gas, telephone, internet, storm water sewers, and sanitary sewers available, but not yet hooked up. The possibilities are endless with this patch of land! (id:46441)
213 Main Street E
Palmerston, Ontario
Calling all Investors! Such a rare find this is: 4 completely self-contained units in the heart of beautiful Palmerston! All units are currently rented out, with stable and reliable tenants, have them pay your mortgage!!! Enjoy everything Palmerston has to offer within walking distance! Local Palmerston District Hospital is a huge plus. Behind your new stucco exterior, there exists a full brick exterior and foam insulation at R5 to help insulate all units. 4 parking spots (1 for each unit), as well as a storage locker for each unit. This is an amazing opportunity for the first-time or seasoned investor. Take a look today! (id:46441)
210 York Street
Palmerston, Ontario
Welcome to your new investment property! This fantastic gem in beautiful Palmerston is easy investing at it's finest. A fully rented 5-plex is ready to be added to your portfolio. Each unit is fully self-contained with a fridge, stove, washer and dryer. Units 2,3,4 and 5 have long-term, reliable tenants who have been in place for the last 7+ years. Unit 1 was rented out in 2024 at today's market rent rate of $1,400/month. Brand new boiler system was installed in June of this year. Parking for up to 6 cars with a front and back parking pad. Nearby everything that Palmerstion has to offer. Plus, the property was approved for a 6th unit, permitted back in 2021, but was just never built (you can see the potentially outline for the new unit at the back of the home). This is an investors dream: fully tenanted, with stable and reliable tenants, a brand new heating system, and with the potential of a 6th unit, room to grow! (id:46441)
81 Gibson Avenue Unit# 6
Hamilton, Ontario
Welcome Home to 81 Gibson, Unit 6! Located in the heart of Hamilton’s Gibson/Stipley neighbourhood, this charming third-floor unit in a well-maintained 6-unit building is a place you’ll be proud to call home. The suite offers a comfortable and practical layout, with natural light throughout and a warm, inviting atmosphere. The open-concept living area gives you flexibility to set up your space, whether for entertaining, relaxing, or creating a dedicated home office. The modern white kitchen features stainless steel appliances, white subway tile backsplash, and direct access to a private balcony—perfect for enjoying your morning coffee or unwinding at the end of the day. The spacious bedroom easily accommodates a queen-size bed, and the updated 3-piece bathroom includes a walk-in shower. For your comfort, you’ll also enjoy controlling your own heating and cooling. Enjoy the convenience of being close to transit, parks, shops, and all the amenities , while still tucked into a vibrant residential community. With its thoughtful design and central location, Unit 6 at 81 Gibson is the perfect blend of charm and functionality. (id:46441)
148 Suffolk Street W
Guelph (Downtown), Ontario
This fantastic, semi-detached DUPLEX offers a prime and versatile investment opportunity that is perfectly situated mere steps from downtown Guelph's vibrant core. Extending excellent flexibility, the property features two self-contained units: a bright and spacious 2-bedroom unit on the upper level and a well-appointed 1-bedroom unit on the main floor- perfect for multi-generational living, rental income, or live-in ownership with a mortgage helper. The main floor unit includes exclusive access to the basement, complete with a laundry/utility room, ample storage space, and potential for future development. Recent upgrades including new shingles (2018) and updated windows (2020) provide further value and long-term peace of mind. Outside, the property offers a fenced backyard with mature trees and a private rear parking area that accommodates two vehicles- an added convenience for tenants or homeowners alike and a rare advantage in such a central location. Situated within walking distance to downtown Guelph's finest amenities, residents can enjoy easy access to boutique shops, fabulous restaurants, entertainment, parks, the GO Station, and more! (id:46441)
174 Union Street E
Waterloo, Ontario
PRIME WATERLOO LOCATION - 2 minutes to Uptown Waterloo, 5 minutes to the University district and bordering Kitchener. Owned by the same family for 40 years. This home is in search of it’s new owners, specifically owners with a vision for updating and making this home their own. This classical wartime home is larger than it appears and the property features an on-ground pool. This charming 3-bedroom, 2-bathroom, 2-storey home in Waterloo, ON! Conveniently located with easy access to public transportation, shopping, the Centre in the Square, and Highway 7. The main level features a spacious family room with a large window that fills the space with natural light and connects seamlessly to the kitchen and dining area. The kitchen offers ample cabinetry and overlooks the dining space—perfect for family meals and entertaining. A main-floor bedroom and a 4-piece bathroom provide added convenience. Toward the back of the home, you’ll find an additional family room with a side entrance and walkout to the backyard. Enjoy the outdoor oasis featuring an on-ground pool surrounded by a large deck—ideal for relaxing or hosting gatherings. The second level offers two spacious bedrooms, while the basement includes a rec room, laundry area, and plenty of storage. (id:46441)
1118 Avondale Drive
Oakville, Ontario
Stunning and extensively updated freehold executive townhome boasting 3+1 bedrooms and 2.5 bathrooms, situated in the highly desirable Wedgewood Creek and Joshua Creek communities. This residence perfectly combines style, comfort, and functionality. The sun-filled open-concept main floor features expansive windows and gleaming hardwood flooring throughout. The modern kitchen is equipped with built-in stainless steel appliances and ample counter space, seamlessly connecting to the living and dining area with a walkout to a private backyard framed by mature trees- ideal for entertaining or relaxing outdoors. A separate family room with pot lights and a large window offers a cozy retreat. Recent upgrades include a new roof, new garage floor, and a newly enclosed porch with vinyl flooring, adding both beauty and practicality. Upstairs, the primary suite showcases a walk-in closet and a contemporary 4-piece ensuite, accompanied by two additional bedrooms sharing a full bathroom. The finished basement provides versatile space with a recreation area and an extra bedroom, perfect for guests, a home office, or extended family. Located within walking distance to top-ranked Iroquois Ridge High School and the Iroquois Ridge Community Centre, and close to highways, shopping, dining, and scenic trails, this home offers an unmatched combination of convenience and lifestyle. This is an opportunity you wont want to miss! (id:46441)
224 2nd Street W
Owen Sound, Ontario
LOCATION! MOVE-IN READY! DREAM BACKYARD! Welcome to 224 2nd St W! Bright and inviting 3+1 bedroom raised bungalow in a family-friendly neighbourhood, on a quiet cul-de-sac. The open-concept main floor features a light-filled family room, a neutral kitchen with stainless steel appliances and island for extra counter space, eat-in dining with walkout to the oversize back deck. The primary bedroom has a walk-in closet and connects to a 4-pc cheater ensuite, while the lower level offers an updated 3-pc bathroom, 4th bedroom, fresh paint, storage, access to garage or backyard entry through laundry/utility room and a walkout sliding door to the covered patio - perfect for relaxing in the shade or the addition of a hot tub. Nice curb appeal with modern exterior, concrete driveway and stamped walkway. Enjoy the well maintained backyard with green space and entertainment space around the concrete firepit. Walking distance to local schools, Harrison Park, The Bruce Trail and West side amenities. This home is ready for family fun or quiet retirement living! (id:46441)
20 Berkley Road Unit# 702
Cambridge, Ontario
Welcome to The Highlands by the Park; 20 Berkley Road. Nestled atop a hill at the end of a quiet cul-de-sac in historic West Galt, this prestigious condominium offers tranquility, privacy, and sweeping views of nature and the city skyline. Overlooking a majestic woodlot, Victoria Park, and beyond, this building is one of Cambridge's hidden gems. This spacious 2,418 square foot, carpet-free unit offers a rare combination of size, layout, and natural light. With 3 generously sized bedrooms, 2 full bathrooms, and a thoughtfully designed floor plan, it’s ideal for those seeking a blend of comfort and functionality. Step into an impressive foyer with mirrored walls and a large closet before entering the bright eat-in kitchen, complete with ceramic tile, crisp white cabinetry, built-in range top, track lighting and a cozy breakfast nook that looks out over lush greenery. The kitchen opens into a formal dining room with laminate flooring and elegant wall sconces; perfect for entertaining. The adjacent oversized living room features a wood-burning fireplace (sold in as-is condition) and leads to a bright all-season solarium with floor-to-ceiling windows, perfect as a den, office, or creative space. Down the hallway, you’ll find three spacious bedrooms, including a large primary suite with two large windows, an expansive walk-in closet, and a 5-piece ensuite. A second 4-piece guest bath serves the remaining bedrooms. The in-suite laundry closet is conveniently tucked away off the main hallway. Building amenities include a rooftop terrace with panoramic views, ample seating, and barbecue, a party room with full kitchen and lounge area, meeting room, exercise room, and beautifully maintained common spaces. This unit includes one underground parking spot with a tandem storage locker. Don’t miss this rare opportunity to live in a peaceful, elevated community surrounded by nature, just minutes from the charm and culture of West Galt. (id:46441)
253 Lescaut Road
Midland, Ontario
This raised bungalow is located in a quiet and desirable neighbourhood on the east side of Midland, situated on a corner lot with a spacious yard, beautifully landscaped grounds, and a one-and-a-half car detached heated garage with high doors. The main level features a bright living room with a large picturesque window overlooking the front gardens, a generously sized kitchen with plenty of counter space, built-in appliances, and an island open to the dining area with a walkout to the rear deck — perfect for entertaining. The finished basement offers additional storage and versatile space, including a family room and two extra rooms that can easily serve as bedrooms, an office, games room, or home gym. Meticulously maintained and move-in ready, this home is conveniently located close to lakes, parks, the recreation center, and a variety of amenities, offering comfort, functionality, and lifestyle opportunities. (id:46441)
346 Moorlands Crescent
Kitchener, Ontario
Welcome to 346 Moorlands Crescent, Kitchener, a beautifully designed family home blending modern comfort and timeless style. Built in 2015 by Hawksview Homes, this stunning contemporary property is tucked away in a quiet, family-friendly neighbourhood. Offering 4 + 2 bedrooms and 3.5 bathrooms across more than 2,600 square feet of total finished living space, it provides an ideal combination of functionality, sophistication, and warmth. Step inside to an inviting open-concept main floor, where natural light fills the living, dining, and kitchen areas. The spacious living room features a striking built-in fireplace framed by custom shelving, creating a cozy yet elegant focal point. Large windows and sliding glass doors lead to the backyard, offering easy indoor-outdoor flow and access to a partially covered rear deck, perfect for relaxing or entertaining. The kitchen is a true showpiece, boasting quartz countertops, a stylish tile backsplash, stainless steel appliances, and a large centre island with a breakfast bar. Pendant lighting and an adjacent dining area make this space perfect for both everyday meals and hosting family gatherings. Upstairs, you’ll find a large family room and four generous bedrooms, each with ample closet space. The primary suite includes a walk-in closet, a 5-piece ensuite bathroom, and a custom feature wall that adds an extra touch of design flair. The finished basement, complete with a separate entrance and look-up windows, expands your living possibilities, perfect for a recreation space, guest suite, or potential in-law setup. Situated in Kitchener’s sought-after Doon South area, this home offers both peace and convenience. You’re within walking distance to schools, parks, and local amenities, while Highway 401 is only about 6 min. away, making commuting simple. The neighbourhood is known for its scenic trails, community vibe, and proximity to shopping, restaurants, and schools. (id:46441)
31 Ryde Road
Guelph (Willow West/sugarbush/west Acres), Ontario
Welcome to this back-split home, nestled in the highly sought-after and mature West End of Guelph. With over 2000 square feet of thoughtfully designed living space, this home creates a truly inviting atmosphere. Perfect for families, multigenerational living, or those seeking a property with tremendous versatility, this home offers an abundance of features that are sure to impress. As you step into the bright and airy main floor, you'll be immediately captivated by the hardwood and ceramic floors. A formal living room invites you to relax and unwind, while the large oak kitchen, offering extensive amount of cupboard space, provides the ideal setting for culinary creations. The adjoining dining area makes entertaining easy, and the spacious family room offers plenty of room for gatherings, boasting sliding glass patio doors to the maintained and fully fenced backyard. A full 3-piece bath and a sizable bedroom complete the main level, providing comfort and convenience for family or guests The upper floor features 3 additional bedrooms, including a master suite, offering ample closet space and a serene retreat. The large 4-pc bath is highlighted by a skylight that fills the space with natural light. The fully finished basement which is also accessible via a separate entrance through the garage offers high ceilings. Featuring a fifth bedroom and an expansive recreation room, it can easily be transformed into a home office, an entertainment hub, or even a private suite for extended family or guests. The basement's layout also offers significant potential for those looking to create an income-generating space, with a completely separate entrance providing privacy and convenience. This home offers a newer roof and skylights (2015), garage door (2015), Samsung washer & dryer (2024), hot water tank rental(2024), and a garage door opener (2022). Conveniently located by schools, the Hanlon Expressway, Zehrs, Costco. Book your viewing today and you will not be disappointed! (id:46441)
55 Altadore Crescent
Woodstock, Ontario
Nestled in the prestigious Altadore Estates neighbourhood, this beautifully updated 4 + 1 bedroom, 2 bathroom home offers the perfect blend of timeless charm and modern convenience. Situated on a quiet street just steps from Altadore Park, this rare find delivers exceptional comfort and style in one of the city's most sought-after communities. Inside, you'll find a thoughtfully updated four-level side split featuring all new lighting, fresh paint (2022), and new hardwood flooring throughout, including the kitchen, family room, bathrooms, and basement. The kitchen has been tastefully updated with engineered quartz countertops, modern cabinetry, and brand-new stainless steel appliances-washer, dryer, microwave, fridge, dishwasher, and stove-all included. Both bathrooms were fully renovated in 2024, offering contemporary finishes and a clean, spa-like aesthetic. The basement, professionally finished in 2017, provides an ideal space for a recreation area, guest bedroom with legal egress window, and home office / den. Recent upgrades to ensure peace of mind and low maintenance for years to come include Eavestroughs and downspouts (2020), Roof, Electrical & Panel, Furnace and A/C professionally serviced annually (installed 2012), Windows replaced (2010). Step outside to a fully fenced private yard, perfect for entertaining or relaxing in your own serene outdoor space. The home's location on a quiet, tree-lined street offers a sense of community and tranquility rarely found so close to urban amenities. With its comprehensive list of updates, prime location,close proximity to schools, and inviting layout, this property is truly move-in ready and a standout opportunity in Altadore Estates. (id:46441)
295 Wiltshire Place
Waterloo, Ontario
**OPEN HOUSE - Sat, Nov 8 & Sun, Nov 9, 2-4pm** Welcome to this beautifully updated home in prestigious Upper Beechwood! As you arrive at this charming 4 bedroom, 2-storey home with a double garage, you’ll immediately appreciate its perfect location on a pie-shaped cul-de-sac lot in one of Waterloo’s most desirable neighbourhoods. Walk through the front door and you’re greeted by a bright, welcoming space where the living and dining areas flow effortlessly together—perfect for hosting family gatherings or cozy evenings with friends. Step down to the sunken family room as you unwind by the gas fireplace, surrounded by the warmth of gleaming wide plank hardwood flooring. The heart of the home is the updated kitchen, featuring new quartz countertops and modern stainless steel appliances—a stove, fridge, built-in microwave, and wine fridge, all replaced in 2024. From the dinette, sliding doors lead you out to a spacious deck overlooking a lush, treed backyard—a serene outdoor retreat ideal for summer barbecues or morning coffee. Back inside, you’ll find a beautifully renovated main-floor powder room, a convenient laundry area and thoughtful updates that make everyday living effortless—including a new washer, dryer and water softener (2024). Upstairs, the three generous bedrooms feature brand-new carpeting, while the primary suite offers a peaceful escape with a large walk-in closet and a private 4-piece ensuite. The fully finished basement adds even more living space with new flooring, a spacious recreation room, a den, an additional bedroom and a 3-piece bathroom—perfect for guests, hobbies, or movie nights. Every detail of this home blends comfort, style and function, all within the prestigious Upper Beechwood community—renowned for its mature trees, excellent schools, Home associations with pools and Tennis courts, wonderful welcoming neighbourhood vibes. (id:46441)
330 Dearborn Boulevard Unit# 7
Waterloo, Ontario
Welcome to 330 Dearborn Blvd, Unit #7 in Waterloo! This fantastic condo townhome has been stylishly decorated and features three bedrooms, 2.5 bathrooms, a single-car garage and a finished walk-out basement. The main level boasts an open concept layout, with a large kitchen, separate dining area, a convenient 2-piece bathroom, and a spacious living room with a vaulted ceiling, a cozy gas fireplace, and sliders to the elevated deck. Upstairs, you'll find a large primary bedroom, the 4-piece main bathroom, and two more good-sized bedrooms. The finished basement includes a convenient 3-piece bathroom, a utility/laundry room, a crawlspace for extra storage, and a rec room with a walk-out to the backyard and a bedroom. Located near parks, schools, transit, Conestoga Mall, Wilfred Laurier University, the University of Waterloo, Conestoga College (Waterloo campus), and more (id:46441)
241 Vine Street
St. Catharines, Ontario
Looking for cute, cozy, and move-in ready with a modern vibe? You’ve found it! Centrally located and completely updated, this affordable bungalow is the perfect place to start. The expansive, renovated kitchen is a chef’s dream with plenty of storage, a breakfast bar, exposed brick, and marble countertops. Enjoy a stylish, newer bathroom, updated mechanics, and a durable metal roof for peace of mind. Step outside to a private, fenced yard perfect for relaxing or entertaining, and take advantage of ample basement storage. Practical, comfortable, and full of charm, this home is ready for you to move in and make it your own. (id:46441)
287 Villa Place
Waterloo, Ontario
Welcome to 287 Villa Place, a quiet, tree-lined cul-de-sac in one of Waterloo’s most family-friendly neighbourhoods! This 4-bedroom, 2.5-bath home blends comfort, functionality, and location on a large landscaped lot surrounded by mature trees in a peaceful setting. A 1.5-car deep, shop-style garage with built-in shelving and heater (2022) offers the perfect space for hobbies, storage, or year-round parking. While numerous updates inside and out provide utility and peace of mind, including windows and siding (2002), a metal roof (2013) with 50-year transferable warranty, an updated electrical panel (2016), a new hot water heater (2025) and two exterior sheds (2020 & 2023). The main floor is thoughtfully designed with a mudroom off of the garage with built-ins and 2-piece powder room for convenience, while the wood-panelled office (2013) provides the perfect space for a den, home workspace, or optional fifth bedroom. The updated kitchen (2016) showcases new cabinetry, stainless-steel appliances, countertops, composite sink, and flooring, opening to a bright living and dining area that has great sight lines and is ideal for family meals and entertaining. Completing the main level, a four-season sunroom with a wood-burning stove offers a cozy retreat overlooking the backyard, perfect for relaxing year-round. Upstairs, the spacious primary suite includes multiple closets and a renovated ensuite (2023) with a freestanding jetted tub and glass shower. Three additional bedrooms provide comfortable accommodation for family or guests, along with a renovated 4-piece bath (2020). On the lower level, a finished recreation room with pot lights adds versatile living space suited to a family room, gym, or play area. Located near Hillside Park, Bechtel Park, Moses Springer Arena, excellent schools, shopping, transit, and Universities, this home offers the best of Waterloo living... a quiet setting, mature surroundings, and a well maintained property ready for your family to enjoy! (id:46441)
187 Wilson Street W Unit# 4
Ancaster, Ontario
Room size are approximate and irregular. Stunning, spacious town home in the heart of Ancaster- the perfect location close to highway, trails, shops, and all amenities. Build by Steward Homes in 2023, this home offers peace of mind with everything new and worry-free for years to come. Featuring and open-concept layout with 9 ft ceilings, abundant natural light, and generous room sizes throughout. The primary bedroom includes a large walk-in-closet and a beautiful ensuite bath. An unbeatable price for suck quality and location- opportunities like this don't come around often! You'll be proud to call this your home. (id:46441)
120 Wood Street
Kitchener, Ontario
Nestled near the heart of Uptown Waterloo, walking distance to Grand River Hospital and Sun Life Canadian Headquarters, this classic brick century home sits proudly on a rare extra-wide lot along a tree-lined street where neighbours still wave from their porches, this residence offers timeless charm paired with thoughtful updates. A large, welcoming front porch sets the tone, inviting you inside to discover a home filled with light, warmth, and character. Inside, generous principal rooms and spacious bedrooms reflect the craftsmanship of a bygone era, while upgrades to the kitchen and dining area add modern convenience, complete with patio doors leading to the outdoor deck. Step outside to your own backyard retreat: a large deck with a durable rubber-membrane surface wraps entirely around the pool, creating the perfect setting for summer gatherings. A covered carport keeps your vehicle safe from rain and snow, while mature trees frame the property in natural beauty year-round. Over the years, the home has seen many important updates, including shingles, windows, pool liner, carport, front porch, and furnace, preserving its integrity while leaving room for you to add your personal touch. A fully finished basement extends the living space, offering flexibility for family, hobbies, or guests. From the large master bedroom to the classic details throughout, this is a home that has been loved and cared for, and now awaits its next chapter. No guesswork here, just a home that’s right-priced for you to fall in love with. Best of all, you’ll find yourself mere steps from Belmont Village, where modern vibrancy blends with local history, offering delightful dining, specialty shops, festivals, and a genuine sense of community where life is celebrated and possibilities abound. Offered for the first time in over 50 years! (id:46441)
153 Blair Lane
Ancaster, Ontario
Fantastic Oak Hill neighbourhood, located close to trails, shopping, golf courses and 403. This all -brick home is situated on a double lot (85x150) on a dead-end Lane in a prestigious area. The entire property is fenced in with wrought iron gates at the front. The large property allows opportunities to build an additional garage or put in a swimming pool. Both levels have white hardwood flooring. The great room boasts vaulted ceilings and a granite feature wall with gas fireplace. The eat-in kitchen includes an island with quartz counters and walkout to the back yard. The laundry is on the main floor, as well as a 2pc powder room. The custom staircase with glass rails brings you to the main bedroom loft, which has a cute balcony attached. Both bedrooms have access to the ensuite bathroom which boasts a gorgeous soaker tub, shower, vanity and toilet. Don't miss out on the opportunity to be in this upscale multi-million dollar neighbourhood! (id:46441)
66 Harvest Court
Kitchener, Ontario
Great opportunity for investors and for first time home buyers.This home has the potential of being turned into a duplex, or to have an in-law suite as a mortgage helper. It is also ideal as starter home. It has 4 bedrooms and lots of parking space. Freshly painted. new flooring in the lower level, new windows in the basement. Only minutes from the 401, close to conservation area, walking trails, shopping, public transit, in a quiet court. Semi-detached bungalows are rare to find, making this property even more appealing. Ample parking space, you can fit 3 large cars or 4 small vehicles. The open concept makes it very appealing for entertaining. The large basement has 2 bedrooms where you can send the teenagers that are asking for their own space. Come and check it out, you'll love it! (id:46441)
7292 Highway 26
Clearview (Stayner), Ontario
Excellent opportunity to own a mixed-use commercial building right on Stayner's Main Street. This solid income-producing property features two street-level commercial units with high visibility, plus three spacious 2-bedroom apartments at the rear-each offering reliable rental income and strong tenant appeal. With five separate hydro meters, a new gas furnace installed in 2022, and three recently replaced hot water tanks, this property is set up for efficient operation. Several areas of the apartments have been updated, enhancing tenant comfort and long-term value. Located in the heart of Stayner, this property benefits from steady foot traffic and proximity to shops, restaurants, and local services. Stayner is a fast growing community just 10 minutes to Wasaga Beach and 15 minutes to Collingwood, offering the perfect balance of small-town charm and easy access to nearby amenities and recreational destinations. (id:46441)
459 Drummerhill Crescent
Waterloo, Ontario
Welcome to 459 Drummerhill Crescent, a stunning, fully renovated family home in one of Waterloo’s most desirable neighbourhoods! Offering over 2000 sqft of pristine living space, every inch of this house has been transformed with care, craftsmanship and premium finishes, offering the perfect blend of style, comfort and peace of mind. Step inside to find a bright, open-concept main floor featuring a brand-new modern custom kitchen with quartz countertops and quartz backsplash, sleek high-end appliances (all top quality with best reviews) and modern custom true wood cabinetry designed for both beauty and function. The spacious kitchen and dining area flows effortlessly together, creating a perfect space for entertaining or quiet family evenings. Upstairs, you’ll find generously sized bedrooms with abundant natural light and a beautifully updated bathroom with designer finishes. The lower level offers additional living space that’s ideal for a family room, office, gym, or guest suite, giving your family the flexibility to grow. Enjoy the assurance of major upgrades throughout, including a new roof, new windows, new furnace, new air conditioner, and new water heater, all done so you can move in and enjoy worry-free living for years to come. The curb appeal shines with modern exterior updates, a fresh deck, and a backyard that’s ready for your personal touch, perfect for summer barbecues with swings and slides, or a future garden oasis with plants and vegetables. Located in a quiet, family-friendly crescent close to top rated schools, parks, trails, shopping, and the Boardwalk, this impressive house is designed with modern luxury ambience in mind, and combines the convenience of city living with the tranquility of a peaceful, safe and sought out neighbourhood. Move-in ready and completely reimagined, 459 Drummerhill Crescent is the definition of turn-key perfection. (id:46441)

