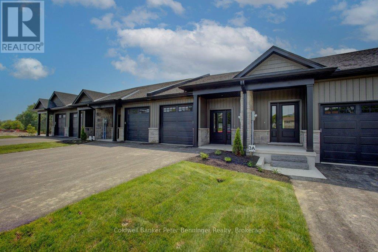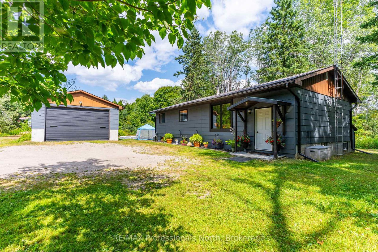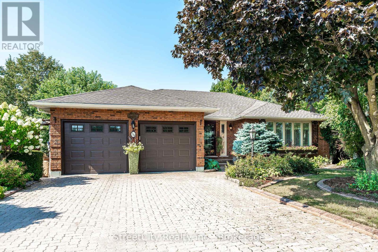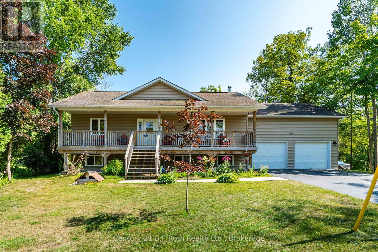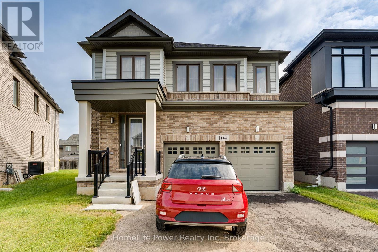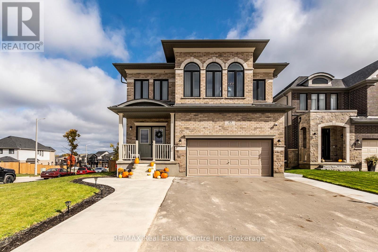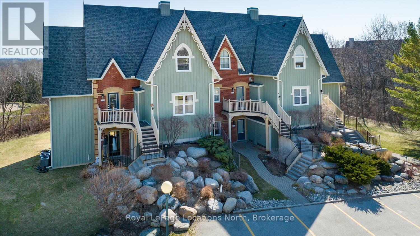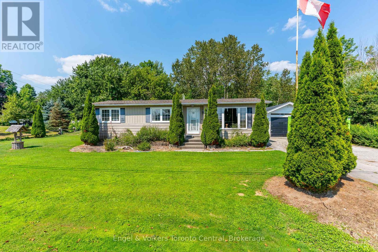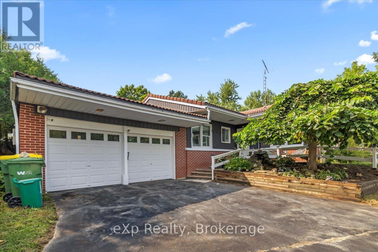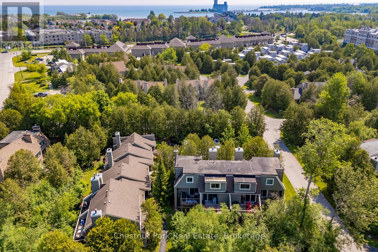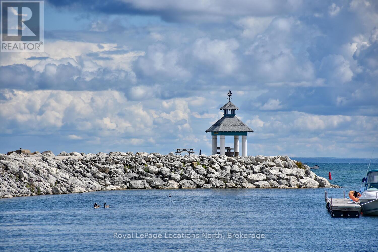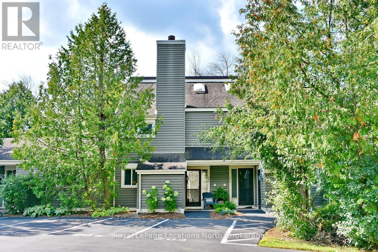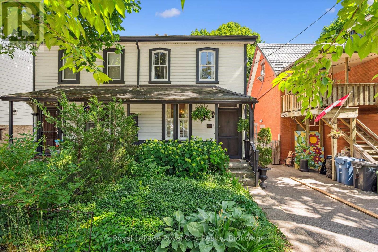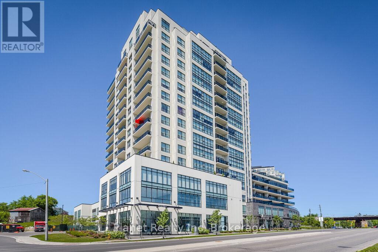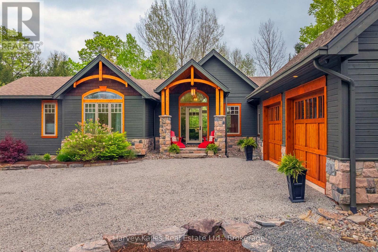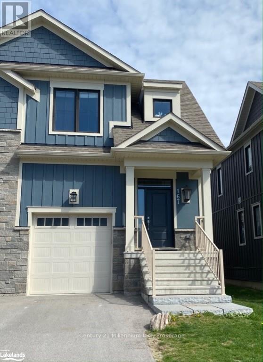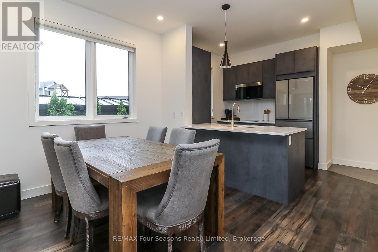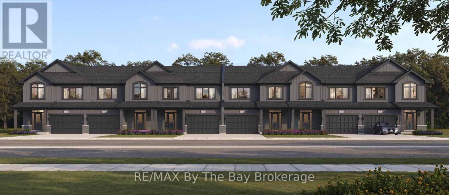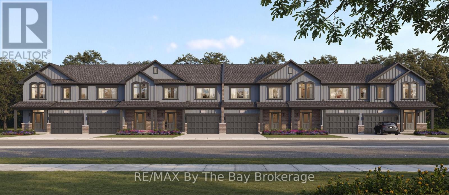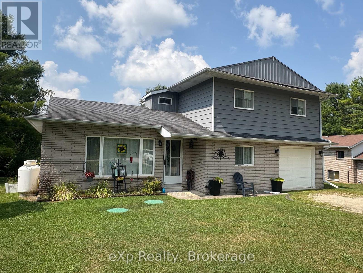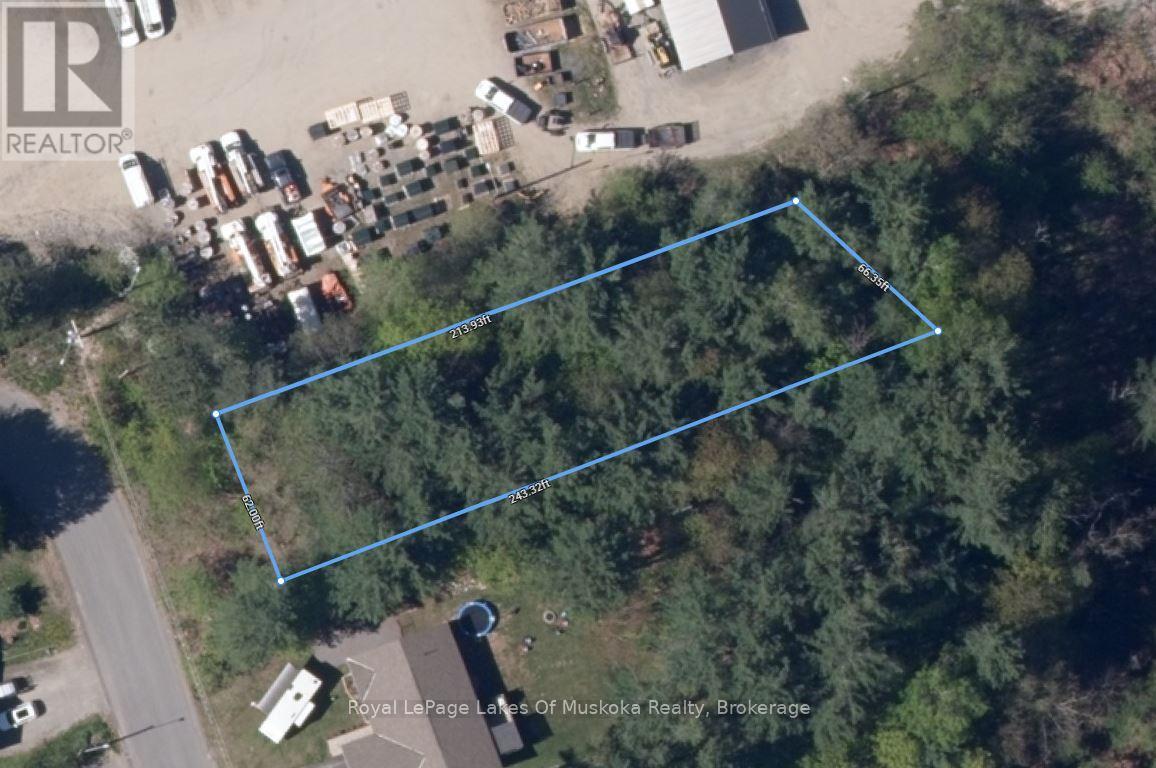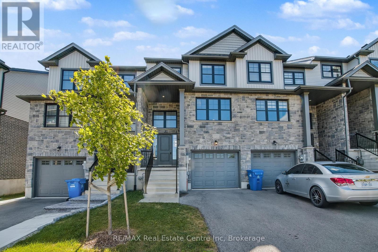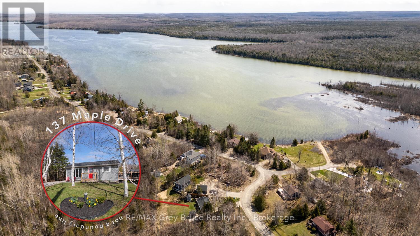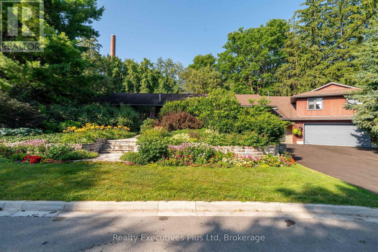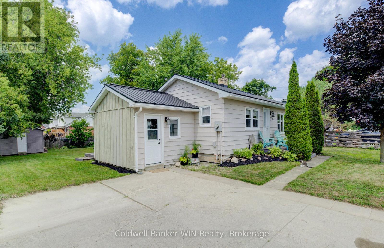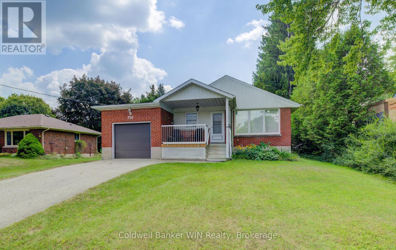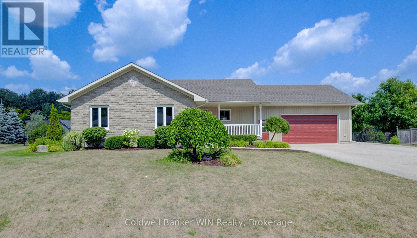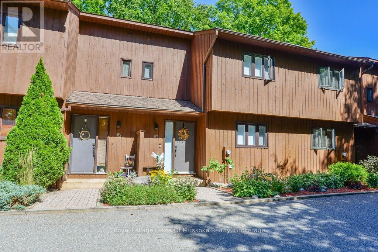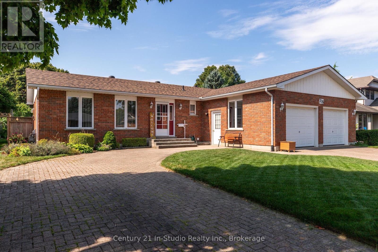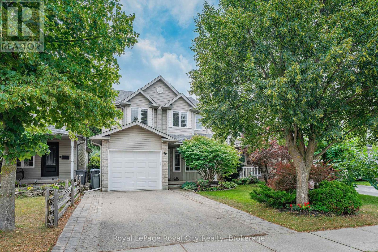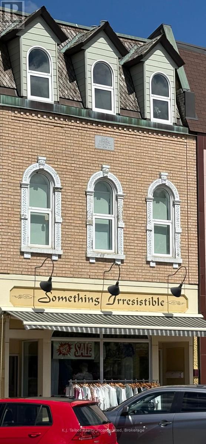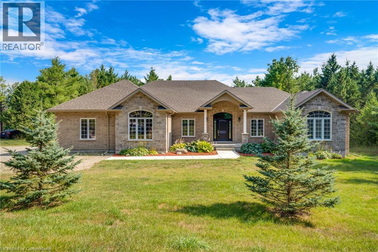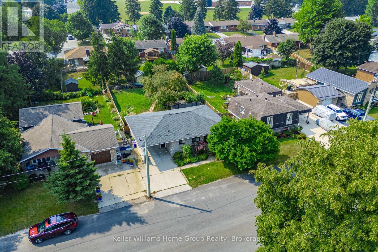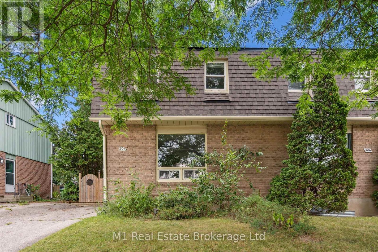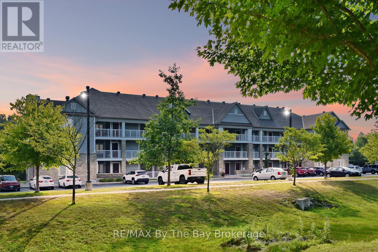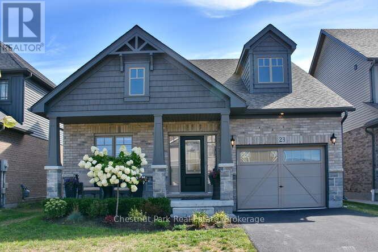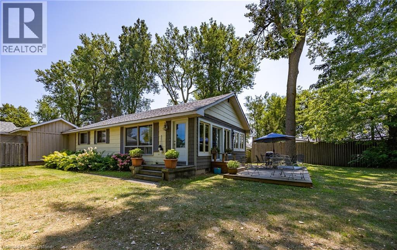5 - 311 Arnaud Street
Arran-Elderslie, Ontario
Where else can you find a new, bright and stylish home at this price? *Photos/Walkthru video are from staged unit 4 which has the same floor plan! Appliances included plus you have your choice of several units with each one being a little unique as far as finishes, colors and your own front and back yards. Super landscaping and curb appeal ~ the smoothly paved driveway leads to your private garage with an entry into the mud / laundry room. Main floor front door leads into a roomy foyer with a generous coat closet. Kitchen comes complete with new appliances and quartz counter tops with soft close cabinetry and upgraded finishes. Dining Room has great wall space for art and room to feed your friends and family with extra seating at the kitchen island. Living Room is a haven with a beautiful wall mounted electric fireplace and glass doors leading out to your own private deck. What a view!! Master Suite is off the Living Room with your own private bathroom and generous closet space. Both Main floor and Basement have 9 ft ceilings. Home is heated and cooled with an ultra efficient air to air heat pump complimented by an air exchange unit to circulate freshness as desired. Basement is accessed either by oak staircase with wide treads, or from the walkout basement patio doors off the concrete deck. Large Family Room is the focal point with views across your patio to the back yard. Two bedrooms and another 3 piece bathroom flank the Family Room. Utility Room hall and area add some storage space. This unit has a 7 year TARION Warranty and there will be no HST on the purchase price if the Buyer qualifies for the discount. All units are landscaped and sodded. Fencing will be allowed within 30 feet from the back of the house with the yard extending beyond that, exact measurements to be provided. Consider living in style in the beloved Village of Paisley. (id:46441)
3866 Deep Bay Road
Minden Hills (Lutterworth), Ontario
Welcome to 3866 Deep Bay Road- a home that blends country living with everyday convenience. Set on a level 0.8-acre lot, this bungalow offers over 1100 sq. ft. of living space on the main floor. Located 5 minutes to downtown Minden and steps away from public access and a boat launch into Gull River. Inside, the main floor offers a bright eat-in kitchen with quartz counters, stainless steel appliances and plenty of storage, including a wall pantry. The open living and dining area makes it easy to gather, while 2 bedrooms plus a third bedroom option and a den provide flexibility for family, guests, or a home office. The bathroom has been recently updated, giving it a fresh, modern feel. Downstairs, there's even more room to enjoy- a cozy rec room with woodstove, a third bedroom, renovated 3-piece bathroom and a large laundry/utility room. Recently upgraded to a forced air propane furnace, a new hot water tank and recently installed eavestrough with ice breakers. A metal roof, drilled well, septic system and central air ensure peace of mind and this home comes wired for a generator. Step outside to a spacious deck, perfect for summer evenings, or head to the oversized detached garage with power, shelving and plenty of room for tools, toys or a workshop. The extra-large driveway makes parking easy for family and friends. Whether you're looking for a full-time home or a country retreat, this property gives you space to breathe, room to grow and the lifestyle you've been waiting for all within minutes of town and all amenities. Located on a year-round municipal road with public access to the Gull River- canoe up and down the river or launch your boat and spend your days exploring prestigious Gull Lake which offer fantastic fishing and swimming. Come discover Haliburton County's truly unique 4-season playground. (id:46441)
34 Nithview Court
Wilmot, Ontario
Welcome to 34 Nithview Court, a well-maintained 3-bedroom, 3-bathroom walkout bungalow in a quiet, sought-after court. Proudly owned by the same family for 39 years, this property offers a rare blend of comfort, privacy, and stunning views. The main floor features an inviting layout with bright living spaces, generous bedrooms, and a walkout lower level that is ideal for family gatherings or entertaining. Step outside to your private backyard oasis, complete with an on-ground pool, outdoor kitchen, and multiple entertaining areas. Overlooking greenspace and the town of New Hamburg, the setting is both picturesque and peaceful. (id:46441)
161 Forest Harbour Parkway
Tay, Ontario
Welcome to 161 Forest Harbour Parkway where timeless design meets modern comfort in a house that truly feels like home. Built in 2012 and beautifully upgraded in 2025 with a fully finished basement, this 4-bedroom, 3-bathroom gem offers approximately 2,200 sq ft of warm, inviting living space on a private 0.43-acre lot. Step inside to an open-concept main floor that's perfect for hosting, with seamless flow between the kitchen, dining, and living areas. Downstairs, the finished basement adds a bright rec room, guest space, and flexible bonus areas you'll actually use. Step outside to enjoy a spacious yard, rear deck and patio for entertaining, plus a covered front porch ideal for peaceful mornings. The double garage and 6-car driveway give you plenty of space for family, friends, or toys. Walk to Forest Harbour Park and beach just down the road. Close to Tay Trails, skiing, and Georgian Bay. 5 minutes to Highway 400 30 minutes to Barrie 35 minutes to Orillia Under 90 minutes to the GTA Forced air furnace, central air conditioning, and all appliances included. This is the kind of property that welcomes you in and makes it hard to leave. (id:46441)
108 Hoggard Court
Blue Mountains, Ontario
Discover main floor living at its finest in this stunning custom bungalow, perfectly positioned on a quiet, mature cul-de-sac in the coveted community of Lora Bay. This premier lot backs onto mature trees, offering ultimate privacy and a peaceful setting, while being just steps to the beach, clubhouse, and championship golf course.The open-concept main floor is designed for both comfort and entertaining, featuring soaring cathedral ceilings, post-and-beam accents, a natural stone fireplace, and a chefs kitchen with premium appliances and a generous island. A formal dining room, large office/den or bedroom, and spacious mudroom with custom cabinetry add to the thoughtful layout. The primary retreat offers a spa-inspired ensuite and a walk-in closet. The fully finished lower level extends the living space with a large recreation room, gas fireplace, two additional bedrooms, a fitness room, and a luxurious bathroom with a steam/sauna shower. Outside, enjoy summer evenings on the private back patio, surrounded by low-maintenance landscaping and mature trees. Ideally located just minutes from downtown Thornbury's shops and restaurants, with easy access to skiing, trails, and the areas best four-season lifestyle amenities. This rare opportunity combines the best of location, privacy, and luxury living in Lora Bay. (id:46441)
104 Blacklock Street
Cambridge, Ontario
A stylish 3-bedroom, 3-bathroom home nestled in the sought-after Westwood Village community of Cambridge. The main floor boasts a bright, functional layout featuring a modern kitchen with quality finishes, a comfortable living area, and a dining space with a walk-out to the backyard perfect for both everyday living and entertaining. Upstairs, the spacious primary bedroom serves as a private retreat with its own in-suite bathroom. The two additional bedrooms are comfortably sized, offering flexibility for family, guests, or a dedicated home office. A second full bathroom on the upper level and a convenient main floor powder room provide added practicality. This home includes an attached garage and a private driveway with parking for two vehicles. Situated in a quiet, family-friendly neighbourhood with a beautiful park already in place, and close to schools, shopping, and other amenities, this property combines modern comfort, thoughtful design, and an ideal location. (id:46441)
49 Keating Street
Guelph (Grange Road), Ontario
Welcome to 49 Keating Street, Guelph: 2021 Fusion built home settled on a premium corner walk-out lot. With upgraded 9' ceilings on each level and over 3100 sf of main floor & upstairs space, this stunning home offers 5+2 bedrooms, 4.5 bathrooms AND a fully finished WALK OUT basement. Upon entering, the 9' ceilings showcase the bright and airy main level that features open concept living including a sitting room, living room, dining room and kitchen that provides great entertaining options. In the kitchen, you'll find a ton of upgrades including quartz counters, backsplash, oversized island and stainless steel appliances. There is also a powder room on the main level along with 2 interior accesses to the garage. Upstairs you'll find 5 generous sized bedrooms with 3 bathrooms, including a primary bedroom with ensuite that is complete with a Juliette balcony to enjoy your morning coffee. Downstairs, enjoy the walk out basement with over 1200 sf of beautifully finished space including oversized windows, wet-bar, 3pc bath and 2 additional bedrooms - perfect for additional hang out space! (Additional unfinished sq in basement). This property has even more to offer outside: spacious backyard deck and patio that leads to a fully fenced backyard and shed. Additionally, the property offers a 2-car garage, providing ample parking (4+ cars on driveway) and storage options. Located in a quiet and fabulous neighbourhood and within close proximity to many schools, amenities, parks and trails. Extensive upgrades list in attachments (ask your REALTOR). You're not going to find another home in this condition at this price. Book your private viewing today! (id:46441)
223 - 170 Snowbridge Way
Blue Mountains, Ontario
Welcome to Historic Snowbridge! This beautifully updated & fully furnished 3-bed, 2-bath end-unit condo offers stunning views of Blue Mountain, the golf course, & Georgian Bay. Zoned for Short-Term Accommodation (STA) & already a successful Airbnb with glowing reviews, this turnkey property is ready for the summer season; ideal as a vacation retreat, income-generating investment, or both. Inside, the unit showcases chalet-inspired charm with tasteful pine accents, vaulted ceilings, & a warm, inviting ambiance that makes it feel like a true home away from home. The open-concept main floor features a spacious living room with a cozy gas fireplace, a well-appointed kitchen, & a generous dining area perfect for entertaining. Also on the main level is a full bath & a comfortable guest bedroom. Upstairs, you'll find the oversized primary suite with a luxurious ensuite bath, as well as a 3rd bed, perfect for families or groups. As an end unit, this condo benefits from extra natural light & a thoughtful layout that enhances privacy & flow. With sleeping accommodations for 8+ guests & a track record of strong rental income, this property checks all the boxes for savvy buyers. Located in one of Blue Mountains most prestigious communities, you'll enjoy seasonal access to a private outdoor pool, beautifully maintained walking trails, & convenient shuttle service to the Village; just a 10-min stroll away. Owners also benefit from exclusive Blue Mountain Resort privileges. This is a rare opportunity to own a piece of the 4-season lifestyle at its finest. Whether you're hitting the slopes, playing a round of golf, or enjoying the bay views with your morning coffee, Snowbridge offers a perfect blend of relaxation, recreation, & revenue potential. Just bring your suitcase; everything else is already here! Currently licensed for short-term rentals. Used recreationally by current owners & also in a rental program to offset ownership costs. Don't miss out on this exceptional property!! (id:46441)
122467 Grey 5 Road
Georgian Bluffs, Ontario
Cozy & Functional Bungalow with a Detached Garage! Welcome to your next home at 122467 Grey Road 5, located in the scenic area of Owen Sound. This charming and 988 sqft bungalow is an ideal opportunity for first-time buyers, those looking to downsize, or anyone seeking peaceful country living with the convenience of being close to town.The home offers a practical and inviting layout, featuring three comfortable bedrooms and a full 4-piece bathroom. The main living space is designed for everyday life, with a bright living room that flows into a dining area and a functional kitchen. A standout feature of this property is the detached garage, which comes equipped with hydro. It provides a perfect space for a workshop, extra storage, or simply keeping your vehicle out of the elements. This home offers all the essentials in a great location. Don't miss out on this fantastic opportunity! (id:46441)
180 Elizabeth Street
Stratford, Ontario
Welcome to 180 Elizabeth Street, a beautifully preserved home filled with intricate character details. Just a short walk to downtown Stratford's shops, restaurants, theatres, and riverfront trails, this home is nestled in one of the city's most desirable mature neighbourhoods. The incredible landscaping, stone walkways, and grand front porch create an inviting atmosphere that highlights the home's striking curb appeal. With 4 finished levels of living space, this spacious, light-filled home blends timeless charm with modern functionality, offering flexibility for families, creatives, or multi-generational living.The main floor is both grand and welcoming, beginning with a lovely front foyer that opens into a stunning formal living area. The beautiful staircase, crown moulding, and detailed trim set the tone for the home's elegance, perfect for welcoming guests. Stunning leaded-glass windows fill the space with natural light, enhancing the warmth and craftsmanship of its heritage architecture. This level also features a tasteful kitchen with pantry, dining area, cozy sitting room, and convenient powder room. Upstairs, the second floor offers a graciously sized primary suite with sitting area, additional bedrooms, a fully renovated bathroom, and a dedicated laundry area, all connected by a wide, airy hallway that adds to the open feel.The third floor features a charming, loft-like space with 3-piece bathroom, an ideal setting for a home office, creative studio, teen retreat, or guest suite.The fully finished basement includes a one bedroom accessory suite with its own private entrance, kitchen, laundry, and bathroom, perfect for extended family or guests.Outside, a detached garage provides added convenience and storage, while the fenced backyard offers a peaceful retreat surrounded by thoughtfully designed gardens.This is a rare opportunity to own a home where rich heritage, thoughtful updates, and an unbeatable location come together in perfect harmony. (id:46441)
151 River Road
Grey Highlands, Ontario
Welcome to this beautifully maintained 3-bedroom, 2-bathroom bungalow, perfectly situated on over half an acre with an additional 100 ft of frontage along the Beaver River. Nestled in the highly desirable village of Feversham, this property offers the perfect balance of small-town charm and convenient access to Collingwood, The Blue Mountains, Markdale, as well as an easy drive to the GTA. Step inside to find an open-concept living and dining area, designed for both everyday comfort and entertaining. Recent upgrades bring peace of mind and modern convenience, including: 1) new flooring in the living and dining room (Aug 2025), 2) new garage doors (2024); 3) new heat pump furnace (2024) efficient heating and cooling all year long; 4) new washer/dryer combo (Dec 2024) and stove (Dec 2024); 5) updated bathrooms with a new shower in the main bath and new vanities in both; 6) newer windows and patio doors. Additional features include central vac, a large driveway with plenty of parking, and a quiet, family-friendly neighbourhood setting. Outdoors, enjoy the peaceful treed yard, river frontage, and plenty of space to relax or play. Whether you love skiing, hiking, fishing, or exploring quaint small towns, this location offers endless year-round recreational activities right at your doorstep. Lovingly cared for over the years, this home is ready to welcome its next family to create lasting memories. (id:46441)
197 Escarpment Crescent
Collingwood, Ontario
Seasonal winter rental in Cranberry Village. Cosy and updated 2 bedroom 2 bath fully renovated, fully equipped bungalow condo. Winter season rental plus utilities, cable and internet. Master bedroom with ensuite queen bed, 2nd bedroom with double bed. Gas fireplace thermostat controlled. TV; laundry facilities, parking, snow removal and garbage pick up. Great location, short drive to ski hills, Village at Blue Mountain and downtown Collingwood. Located in a mature Cranberry Village / Living Stone Golf Resort. Bus/shuttle outside parking entrance to downtown Collingwood and Blue Mountain. (id:46441)
153 - 30 Ramblings Way
Collingwood, Ontario
Welcome to Rupert's Landing, an extremely desirable waterfront community located in Collingwood on the pristine waters of Georgian Bay! Waterfront living at it's best! This resort-style development offers an exceptional lifestyle, you just can't go wrong with the available amenities!! A private marina, a recreation centre, tennis and pickleball courts, a pool, sauna, hot tubs, and a games room. You will never get bored again!! And this unit has so much to give, even a water view! It has been lovingly updated over the years, with beautiful new flooring, a reengineered stairwell with a built-in display case, and a large, exclusive storage closet unique to this condo. It also features an extra-large balcony with glass panels, gorgeous gas fireplace, new carpeting on the stairs, updated bathrooms, and a wonderful den off the primary bedroom, complete with its own private walkout balcony (the den could be converted back into a third bedroom). The list goes on and on! The location is ideal as well, with skiing, golfing, hiking, biking and swimming all literally on your doorstep. Take the trails into Collingwood town for dining and shopping, or access Blue Mountain hills within a 5 minute drive!! The best of what Southern Georgian Bay has to offer is just steps away! Ideal as a weekend retreat, or great rental for investors, even a lovely permanent home, you just can't go wrong with this property and price point! Enjoy the 4 season lifestyle to it's fullest at Rupert's Landing!! (id:46441)
207 Escarpment Crescent
Collingwood, Ontario
Now available for winter seasonal rent! List price is 4 months starting December 2nd, dates flexible. Luxurious Living Waters Resort Townhouse in Collingwood, Ontario - Fully Furnished & Turn-Key. This stunning, fully furnished townhouse offers a unique reverse plan layout w/ 3 beds, two bath, & a spacious new beautifully private deck. Whether you're seeking a vacation retreat or a city escape, this turn-key gem is ready to exceed your expectations. Offering loads of space, this unit has been perfectly updated & designed by it's current owners- a large extended deck for entertaining w/ new patio furniture fire table & BBQ, open plan living inside, gorgeously styled throughout, all decor included, new upgraded appliances, truly the ideal property! Step into a world of sophistication & comfort as you enter this meticulous townhouse. The modern kitchen is a chef's dream, featuring high-quality appliances, ample counter space, & stylish cabinetry. Whether you're preparing a feast or a quick snack, this kitchen has you covered. The 3 good size bedrooms provide a peaceful retreat after a day of adventure. The main bedroom boasts an ensuite bathroom for added convenience, while the other bedrooms are perfect for guests, family, or a home office. This area is known for its tranquility & natural beauty, offering walking trails, golf courses, & fab views of the Blue Mountains. Take advantage of the nearby outdoor activities, including skiing, hiking, & water sports. This townhouse comes fully furnished, making your move-in process a breeze. Just bring your suitcase & you're ready to start enjoying the resort lifestyle from day one. Discover the convenience of being close to shopping, dining, & entertainment options, ensuring that everything you need is w/in easy reach. Don't miss your chance to own this stunning, fully furnished Collingwood townhouse. Whether you're seeking a serene escape or a part-time residence, this turn-key property is a rare find. Book your tour now! (id:46441)
207 Escarpment Crescent
Collingwood, Ontario
Luxurious Living Waters Resort Townhouse in Collingwood, Ontario - Fully Furnished & Turn-Key. This stunning, fully furnished townhouse offers a unique reverse plan layout w/ 3 beds, two bath, & a spacious new beautifully private deck. Whether you're seeking a vacation retreat or a year-round residence, this turn-key gem is ready to exceed your expectations. Offering loads of space, this unit has been perfectly updated & designed by it's current owners- a large extended deck for entertaining w/ new patio furniture fire table & BBQ, open plan living inside, gorgeously styled throughout, all decor included, new upgraded appliances, truly the ideal property! Step into a world of sophistication & comfort as you enter this meticulous townhouse. The modern kitchen is a chef's dream, featuring high-quality appliances, ample counter space, & stylish cabinetry. Whether you're preparing a feast or a quick snack, this kitchen has you covered. The 3 good size bedrooms provide a peaceful retreat after a day of adventure. The main bedroom boasts an ensuite bathroom for added convenience, while the other bedrooms are perfect for guests, family, or a home office. This area is known for its tranquility & natural beauty, offering walking trails, golf courses, & fab views of the Blue Mountains. Take advantage of the nearby outdoor activities, including skiing, hiking, & water sports. This townhouse comes fully furnished, making your move-in process a breeze. Just bring your suitcase & you're ready to start enjoying the resort lifestyle from day one. Discover the convenience of being close to shopping, dining, & entertainment options, ensuring that everything you need is w/in easy reach. Don't miss your chance to own this stunning, fully furnished Collingwood townhouse. Whether you're seeking a serene escape or a permanent residence, this turn-key property is a rare find. Book your tour now! (id:46441)
80 Cork Street W
Guelph (Downtown), Ontario
Income-generating, fully licensed, self-contained short-term rental with a separate entrance! Historic charm meets modern convenience in the heart of downtown Guelph. Welcome to 80 Cork Street West - a character-filled semi-detached home just steps from vibrant Macdonell Street. Built in 1900, this beautifully maintained century home offers timeless curb appeal, original hardwood floors, and thoughtful updates throughout. With three bedrooms and two renovated bathrooms, this home is as functional as it is charming. The cozy living room features a traditional mantle with an ornate iron insert, creating a warm and inviting focal point. The bright eat-in kitchen includes stainless steel appliances, butcher block countertops, and direct access to a sunny rear sunroom. At the front of the home, a main-floor bedroom and stylish 3-piece bathroom with classic penny tile form part of the newly licensed Airbnb suite, completely self-contained with no shared spaces. Upstairs, you'll find two more bedrooms, including a spacious primary with a flexible attached office or studio space, plus a full 4-piece bathroom. The private backyard feels like a hidden oasis, shaded by a canopy of mature trees - perfect for relaxing or entertaining. From this location, you're just a short stroll to brunch spots or the GO Station for your morning commute. Whether you're looking for a charming place to call home, a mortgage helper, or a ready-to-go investment opportunity, 80 Cork Street West offers it all. (id:46441)
601 - 150 Wellington Street E
Guelph (Downtown), Ontario
Discover refined downtown living in this 6th-floor suite at River Mill Condominiums, offering 951 sq. ft. of thoughtfully designed space with 1 bedroom plus a versatile den. The open-concept layout showcases engineered hardwood flooring, a striking stone electric fireplace, and a gourmet kitchen with stainless steel appliances, granite countertops, and elegant valance lighting. The den provides flexibility for a home office, reading nook, or guest retreat, while the spa-inspired bathroom adds a touch of everyday indulgence. A secure underground parking space on Level 2, conveniently on the same floor as the elevator, is included. Residents enjoy premium amenities including a full fitness center, library, media room, a 12,000 sq. ft. garden terrace on the 3rd floor, and a 7th-floor lounge with billiards that opens to a 4,000+ sq. ft. rooftop terrace with BBQs, dining areas, and lounge seating. Step outside and you're just moments from boutique shopping, vibrant restaurants and pubs, scenic riverfront trails, and direct access to the transit hub with GO train and bus service. With heating, cooling, and water included in the condo fee, Suite 601 delivers effortless, sophisticated urban living. (id:46441)
63 Clubhouse Drive
Huntsville (Chaffey), Ontario
Craftsman-style bungalow with lower-level walkout, prominently situated on a quiet cul-de-sac, with views over the 9th hole of Deerhurst Highlands Golf Course. Surrounded by distinguished residences, this expansive property has been thoughtfully designed and meticulously cared for. Spanning nearly 3,000 square feet, this residence features three spacious bedrooms, each with its own full ensuite and generous closet space, to ensure maximum comfort for family or guests alike. The private, main floor primary suite is a dream escape featuring a 5pc ensuite with jacuzzi tub, heated floors, walk in closet and access to the screened Muskoka room. An open-concept floor plan enhances the homes functionality for both families or down sizers, highlighted by vaulted ceilings, gas fireplace and expansive floor-to-ceiling windows in the living room. The kitchen stands out with ample storage, built-in appliances (most new within the last year), and a large peninsula counter, making it a perfect space for culinary enthusiasts, entertaining and hosting large family gatherings. On the lower level, 2 additional bedroom suites are perfect for growing families centred by a generously sized family room with in-floor heating, gas fireplace, wet bar and walkout to the exceptionally private and level backyard. The screened Muskoka room and beautifully landscaped grounds with fire pit have been designed and created for enjoyment, and the double-car attached garage offers convenience and additional storage options and the driveway has been upgraded to chip seal. This executive bungalow is in a prime location with municipal water/sewer and presents an opportunity not to be missed for those seeking a refined lifestyle among the beauty of nature and the pristine fairways of a premier Muskoka golf course (id:46441)
167 Yellow Birch Crescent
Blue Mountains, Ontario
LOCATION! LOCATION! Ideally set just minutes to Blue Mountain. Available October 1st 2025. Open concept kitchen, living and dining on the bright main floor with walkout access to the deck and back yard. The large kitchen hosts stainless appliances, plenty of storage and a large island thats perfect for entertaining. Beautiful gas fireplace in the living room for those chilly evenings. Main floor 2pc powder room for convenience. 3-Bright fair-sized bedrooms located on the upper level along with a shared 4pcs bath and laundry access. The master suite offers an ensuite bath with glass shower & soaker tub as well as walk-in closet. Additional features include an unfinished basement for storage, 1 car garage and fenced rear yard. Bonus access to The Shed community centre which includes a year-round heated pool and shared outdoor spaces. This fantastic property is a short drive to local trails, shops, and restaurants and is waiting for you to call it home. Tenant to obtain renters insurance. (id:46441)
107 - 12 Beausoleil Lane
Blue Mountains, Ontario
Stop looking and start living your four-season dream! Welcome to this stunning corner-unit condo in the sought-after Mountain House community, the perfect blend of investment and personal getaway. Rented annually for the ski season and the option to rent for 30+ day stays year round in line with municipal bylaws, this spacious 3-bedroom, 2.5-bath unit offers excellent income potential while still allowing you to enjoy it yourself. Inside, you'll love the bright, upgraded kitchen with sleek built-in stainless steel appliances, pot lights, and upgraded laminate flooring throughout. The open-concept living area features a show-stopping floor-to-ceiling stone gas fireplace with a rustic timber mantle and private back yard space, the ideal place to unwind after a day on the trails or slopes. The primary bedroom includes a beautiful ensuite, while the additional bedrooms offer ensuite privileges for ultimate comfort. Convenience is key with in-suite laundry and your own exclusive parking spot (plus guest parking on-site). Mountain House amenities are truly exceptional: spa-inspired hot and warm tubs with waterfalls, an apres-ski lodge with a wood-burning fireplace, full kitchen and lounge areas that is free to rent out for gatherings, sauna with full bathroom amenities, fitness studio, and a heated patio. Step outside your door to explore scenic walking trails leading right to Blue Mountain Village just a 15-minute stroll away. Whether you're looking to invest, relax, or both, this condo offers it all. Don't miss your chance to live your best life in every season *Ask for financials from similar unit. Unit is empty and vacant ready for you to design it to your style! (id:46441)
22 Mile Island
Gravenhurst (Wood (Gravenhurst)), Ontario
A wall of windows greets you as you arrive at this wonderful south facing granite perched charmer. The water access island cottage is located only a 5 min boat ride from your deeded mainland parking area but feels a world away when enjoying the peaceful privacy on the front deck. The lot consists of more than 1.3 acres and over 220' of shoreline frontage. Featuring 3 bedrooms, a large primary living space with open plan kitchen, huge composite decks and a cozy woodstove. The cottage is completely off grid utilizing a fully upgraded and modern solar setup, composting toilet and grey water system, all backed up by an automatic duel fuel generator for peace of mind. This property is being offered mostly furnished and ready for immediate enjoyment. This is a solid, newer cottage with modern amenities and nothing to do but relax and enjoy. The Seller is offering competitive private financing for qualified Buyers and will even include a pontoon boat and some water toys. Call now to experience this value packed option on wonderful Morrison Lake. (id:46441)
783-2 Katrina Street
Wasaga Beach, Ontario
To Be Built - Affordable living in the Brightside at River's Edge community. The 'Cheer' townhouse provides 3 bedrooms and 1.5 bathrooms with 1,545 sq ft. As you step inside the home, there is a spacious foyer with a double door closet and 2pc bathroom. The main living area is open concept with plenty of kitchen counter space and a large island with a breakfast bar. Upstairs, you'll find 3 spacious bedrooms and a 4pc bathroom. the primary bedroom 19'X12' has a large walk-in closet and access directly to the bathroom. Laundry is located in the basement. Sod and a paved driveway is included. Visit our sales office at 4 Nicort Rd, Wasaga Beach for additional information. (id:46441)
782-3 Katrina Street
Wasaga Beach, Ontario
To Be Built - Welcome to Brightside in the River's Edge community. This 'Thrill' floor plan offers 1,688 sq ft with 3 bedrooms, 2.5 bathrooms and an open concept main floor with a 11'x18' living room. Upstairs, the primary bedroom includes a walk-in closet and 5pc ensuite. Laundry is continently located on the second floor, as well as the second and third bedrooms and 4pc bathroom. Sod and a paved driveway is included. Visit our sales office at 4 Nicort Rd, Wasaga Beach for additional information. (id:46441)
107 - 1095 Mississaga Street W
Orillia, Ontario
This 3 bedroom, 1 bath condo townhouse is an i deal opportunity for first time home buyer or investor to update this home with some sweat equity. The home offers over 1100 sq. ft. of living space, and is conveniently located in close proximity to Hwy 12 and Hwy 11 in Orillia for easy access for commuters and access to Orillia shopping districts. Parks and schools nearby. (id:46441)
174340 Mulock Road
West Grey, Ontario
Are you looking for a great family home? Look no further - a beautiful 250' deep lot minutes to town, is the setting for this great split level home that offers 3 bedrooms and 2 bathrooms, including ensuite. Bright, airy home also offers great main floor living with walk-out, separate den/office, good sized laundry room & lower level rec room. Add in the attached garage, with parking for 6, and this one may just be the one you've been waiting for - don't hesitate to set up your viewing today! (id:46441)
206 Vel-Dor Crescent
Bracebridge (Macaulay), Ontario
Build your dream home on this 0.37 acre In-town building lot located in an established neighborhood! Located at the end of the street with minimal traffic and surrounded by newer built homes and within walking distance from downtown Bracebridge. Property is mostly level and currently treed. Zoned R1 with services at the street including municipal water/sewer and natural gas. Buyer is encouraged to conduct due-diligence with the Town of Bracebridge and District of Muskoka to ensure the property would be suitable for their build. (id:46441)
14 Kay Crescent
Guelph (Pineridge/westminster Woods), Ontario
Welcome to 14 Kay Crescent, Guelph! This stunning 3-bedroom, 2.5-bathroom townhome, built in 2022, combines modern design with functional living in Guelphs sought-after South End. Step inside to a bright, open-concept main floor featuring a stylish kitchen with stainless steel appliances, spacious dining area, and a comfortable living room filled with natural light. Upstairs, the primary suite offers a walk-in closet and a private ensuite, complemented by two additional bedrooms and another full bathroom. A convenient main floor powder room and in-suite laundry add to the homes practicality. This townhome also features a private 1-car garage, 1 car-driveway parking, and outdoor space to enjoy. Situated in a family-friendly neighbourhood, youll appreciate the close proximity to schools, parks, restaurants, shopping, and easy access to Highway 6 and the 401.Perfect for families or professionals, this nearly-new home offers modern living in a convenient and desirable location. (id:46441)
137 Maple Drive
Northern Bruce Peninsula, Ontario
Welcome to your serene escape on the beautiful Bruce Peninsula! This fully updated 2-bed, 1-bath four-season cottage or year-round home is perfectly situated on a large private, lot across the road from the crystal-clear waters of Miller Lake. Enjoy peace, privacy, and nature at your doorstep while being just a short drive from all the attractions this spectacular region offers. Step inside to find a bright and modern open-concept living space featuring updated flooring, energy-efficient windows, and a cozy woodburning fireplace perfect for cool evenings. The stylish kitchen boasts new cabinetry, countertops, and stainless-steel appliances, while the updated bathroom features in-floor heating, walk-in shower, sleek fixtures and finishes. With two spacious bedrooms and thoughtful use of space, this home is ideal as a family getaway, a year-round residence, or a short-term rental investment. Outside, relax around the fire pit, enjoy a meal on the spacious deck, or walk across the quiet road to access Miller Lake. Spend your summers swimming, kayaking, boating, and fishing. The lot offers plenty of parking and room for outdoor recreation. An insulated bunkie creates an ideal flex space, just waiting for your imagination! Located in the heart of the Bruce Peninsula, you're just minutes from Lions Head, Tobermory, and the famous Bruce Trail. Explore stunning cliffs, turquoise waters, and hidden beaches at nearby Bruce Peninsula National Park and Fathom Five Marine Park. Whether you're into hiking, cycling, snowshoeing, or simply enjoying peaceful days surrounded by nature, this location has it all. Open The Door To Better Living! and schedule your private showing today! (id:46441)
4 Glenhill Place
Guelph (General Hospital), Ontario
One of Guelph's hidden gems! A magical private oasis on an exclusive cul de sac in the heart of Guelph. Two beautiful residences on a third of an acre. A better location or better neighbours you will not find. Pick an apple, gather eggs for your breakfast and flowers for your table. Then take a stroll to the shops and all of the nearby amenities. Walking score is 10+++. You don't need a vehicle to live here but if you have need of one there is parking for seven. Towering trees keep the house and gardens cool and protected. The gardens have been curated specifically for complete privacy and beautiful views out of every window. The 3000 square foot bungalow is comprised of two welcoming, separately metered units that share a central foyer. A 3 bedroom 3 bath + office, and a 1 bed 1 bath multi level apartment , each with it's own separate entrance, laundry, storage, decks and gardens. All above ground! The house was built for extended family and is also ideal for income generation and could be converted to a tri-plex. The comment the owners hear from guests most often - "I feel like I'm at a cottage"...but this cottage is steps from everything. Most people on this street reside here for life. Take a stroll down the winding road and speak with some of the neighbours and you'll find out why Glenhill is a special Place! The perfect sanctuary!! (id:46441)
383 Wellington Street E
Wellington North (Mount Forest), Ontario
This adorable 2-bedroom, 1-bath bungalow in the town of Mount Forest offers an inviting blend of comfort and convenience, complete with a finished basement for extra living space. The open-concept main floor is filled with natural light and features stylish laminate flooring, creating a warm and welcoming atmosphere. A spacious mudroom with tile floors and access from both the front and back keeps shoes, coats, and gear neatly organized for the whole family. Downstairs, the finished basement provides a versatile layout, including a large flex space with newly installed laminate flooring and a recreation room that could double as an extra bedroom. Outdoors, the landscaped backyard is perfect for relaxing or entertaining, with two large sheds one featuring a loft that can serve as a bunkie for summer sleepovers and a cozy firepit for family campouts. Situated close to downtown, the home is ideally located across from a large greenspace boasting a splashpad, playground, walking track, two baseball diamonds, and soccer nets for endless outdoor fun. (id:46441)
724 Waterloo Street
Wellington North (Mount Forest), Ontario
This charming 3-bedroom, 1-bath red brick bungalow offers timeless curb appeal and plenty of potential. A welcoming covered front porch with newly installed railings and handrails makes for easy access and a perfect spot to enjoy your morning coffee. Inside, the functional eat-in kitchen provides a practical space for family meals. The large family room is the perfect spot to gather for movie night or cheer on your favorite sports team. The bathroom received updates in 2021 for a fresh, comfortable feel. The unfinished basement is a blank canvas, ready for your personal touch. Create a 4th bedroom, recreation room, laundry area, and even a second bathroom if desired. A convenient side entrance leads to a small fenced area, perfect for a dog run. Sitting on a generous 72 ft x 214 ft lot, theres plenty of room for gardens, play areas, or future projects. Located just steps from the Sports Complex, future pool site, baseball diamond, soccer fields, skate park, and trails, this home is ideal for a young family looking to build equity in a well-built bungalow. Additional features include a 100-amp breaker panel, gas furnace, central air, single-car garage, and an asphalt driveway. (id:46441)
22 Regency Drive
Minto, Ontario
Just minutes from Mount Forest and Harriston, this stunning 3+1 bedroom, 3-bath bungalow offers the perfect blend of rural charm and modern convenience. The open-concept main floor features a bright living room, kitchen, and dining area, with the dining room offering a seamless walkout to the back deck ideal for BBQs and entertaining. The large custom kitchen features a walk in pantry as well as a very large island perfect for morning breakfast on the go, entertaining or cooking/baking. Hardwood and tile floors run throughout the main level, adding warmth and elegance. The main floor also includes a spacious laundry room and a newly created mudroom off the garage for added functionality. The primary bedroom boasts a walk-in closet and a private ensuite, while two additional bedrooms and a full bathroom provide space for family or guests. The finished basement expands your living space with a large 4th bedroom, a 3rd bathroom, and an oversized family room that could easily be divided into an extra bedroom, bar area, or gym. A dedicated storage room and an organized utility room keep everything in its place. Outside, the beautifully landscaped backyard offers a deck, a sitting area, and a shed, all on a generous half-acre lot perfect for play, gardening, or relaxing in your own private oasis. This estate-style home delivers all the luxuries of a country subdivision without the million-dollar price tag. This cost friendly luxury home has everything you want along with the price you desire! (id:46441)
87 Southbank Drive
Bracebridge (Macaulay), Ontario
Simply beautiful and serene describes this professionally renovated 3-level condo townhouse with many recent upgrades. The list includes energy efficient ductless heating and cooling air systems, electrical sub panel and upgraded plumbing, dryer vent system, windows and patio door replaced on main and second level, light fixtures and under the railing lighting, window blinds and all stainless-steel kitchen appliances recently purchased. The modern kitchen and bathrooms have been completely renovated along with a fresh coat of paint throughout. On all three levels the floors are wood or ceramic tiles. On the lower level there is a free-standing gas fireplace as a back-up heat source if the power goes out. The walkout basement gives access to a small deck for sitting out and enjoying the forest and river views. There is a long list of inclusions as the seller is downsizing. Enjoy the peace and quiet from traffic noise, one of the benefits of living on a cul-de-sac. Included in the fees: Snow removal, grass/lawn care, common element spaces, parking (1 dedicated space & an undedicated space in visitor parking), front doors & roof. (id:46441)
20 Mcconkey Crescent Unit# 83
Brantford, Ontario
Rare to find, charming spacious open concept 5-bedroom townhome with exceptional 3 fully finished levels and a walk-out basement in the Echo neighborhood! Can't be beat!! Excellent location in a quiet complex close to Hwy 403, for easy commuting and mins to all major amenities including Costco! This nicely finished house has lots of great features: Beautiful Cathedral ceiling foyer open to above soaking the house with loads of sunlight, a bright functional main floor boasts an open concept living & dinning plus a chefs kitchen with a central island/ breakfast bar, SS appliances and custom backsplash And a pantry for extra storage. The living room overlooks the lovely maintenance-free backyard with a multilevel deck! Enjoy the outdoors without the lawn mowing pain or seasonal allergies! Save on water consumption too not having to water the grass :) Step out to the deck and enjoy family & friends gatherings over a BBQ! House entrance thru the garage = easy grocery handling. 2nd flr offers 3 generous-sized bedrooms, including a master bedroom w a 3-pcs ensuite + walk-in closet and an additional 3-pcs bath. The walk-out lower level is fully finished with 2 decent sized bedrooms , a 2-pcs bath, laundry, & cold storage. Fenced backyard with exterior door to the road makes catching the Transit so easy. A lovely park with all sorts of play areas for kids just accross the street. Mins to 403 is ideal for commuting, yet in a secluded calm, and peaceful area away from the city noise. Close to all amenities, school bus route, schools, public transportation, shopping, hospital, Grand River Trails and Laurier University, etc. (id:46441)
568 Beaver Creek Crescent
Waterloo, Ontario
Welcome to 568 Beaver Creek Cres, Waterloo. FREEHOLD 3+1 bedroom , 3 bathroom Laurelwood Townhome with more than 1800 finished living space, Top ranked Schools and Walk-to-Everything Lifestyle. Ultimate Convenience Location: Laurelwood PS (JK-8)- 2-min walk (Top-ranked) Laurel Heights PS - top -ranked. Laurel Creek conservation area ,Beach/Trails - 3-min walk. YMCA Community Centre- 8-min walkShopping and restaurants Made Effortless:- Food Basics - 5-min walk for groceries- Dollarama + Shoppers - 6-min walk- Costco Waterloo - Quick 5- min drivePremium Home Features:Fully fenced backyard, potential Primary en-Suite Bath, Chef's Kitchen w/ Island, fully fenced Backyard and Hot Tub (as-is condition ). Perfect For: Busy families wanting schools + convenience Investors seeking rental appeal Professionals loving walkable urban-nature Balance. Don't miss the chance, this one won't last. (id:46441)
376 Parkwood Drive
Saugeen Shores, Ontario
Welcome to this sweet red brick bungalow, perfectly located on a quiet street in the heart of Port Elgin. Built in 1990 by Royal Homes and R2000 certified, this well-maintained property combines comfort, efficiency, and convenience. From here, you can walk to the beach, downtown shops, restaurants, and local schools - making it an ideal spot for families, retirees, or anyone looking to enjoy the best of town living.The main floor offers three bedrooms and two and a half baths, with hardwood floors in the principal rooms adding warmth and charm. The kitchen and dining areas flow easily into the living space, making it a welcoming home for everyday living and entertaining. The primary bedroom includes its own ensuite, while the additional bedrooms are flexible for family, guests, or office use.The lower level is mostly finished, featuring a spacious family room, bathroom, and additional rooms that can serve as storage, hobby, craft, or office space -plenty of options to suit your lifestyle.This home has seen thoughtful updates over the years, including a forced-air gas furnace (2022) with HRV system, asphalt shingles (2024), and windows replaced approximately 10 years ago. These upgrades mean peace of mind and energy efficiency for years to come.Step outside to a lovely landscaped backyard, perfect for relaxing or entertaining. The paving stone driveway leads to a convenient attached two-car garage, providing ample parking and storage. If you're looking for a move-in ready home that offers charm, efficiency, and a walkable lifestyle close to everything, this red brick bungalow is the one. (id:46441)
89 Doyle Drive
Guelph (Clairfields/hanlon Business Park), Ontario
Situated on a quiet, family-friendly street in Guelphs south end, this charming Carson Reid-built Redwood Model offers the perfect balance of comfort, style, and convenience. With 1,394 square feet, 3 bedrooms, 2.5 bathrooms, and a finished basement, this home is ideal for growing families, first-time buyers, or anyone looking for a well-kept, move-in ready home. The main floor features hardwood flooring, a freshly painted interior, and a bright, functional kitchen with granite countertops (2019). On one side, theres a cozy breakfast nook for casual meals, while the other side opens to a formal dining area that flows seamlessly into the living space - creating a warm, open-concept feel thats perfect for entertaining or everyday family living. Upstairs, the generous primary bedroom includes access to the renovated 4pc bath (updated 2021) ensuite with an additional two more bedrooms on the second floor, The updated 2pc powder room on the main floor is tucked away nicely and adds a thoughtful touch of convenience. Downstairs, the finished basement feels anything but below grade, with large windows that bring in loads of natural light - making it a great space for a rec-room, office, or play area. Outside, the 30' x 106' lot offers fantastic privacy with mature trees and year-round cedar coverage, along with a handy storage shed and space to relax or entertain. The single-car garage features a newer door (2019), with parking for two more vehicles in the driveway. Major updates include a roof (~2015), furnace and dishwasher (2018), new air conditioner and air exchanger, water softener (2019), and a replaced front screen door. The entire home is carpet free and offers a welcoming, well-kept feel throughout. Set in a vibrant neighbourhood with easy access to schools, restaurants, shopping, parks, and the 401 - this home is a true gem in one of Guelphs most convenient locations. (id:46441)
164 Courthouse Square
Goderich (Goderich (Town)), Ontario
Prime Building on Courthouse Square with Incredible Investment Opportunity! This is your chance to own a mixed-use building located in the heart of Courthouse Square in downtown Goderich, ON. With a long-term commercial tenant and two residential units, this property offers excellent returns.The main level features a spacious front-facing retail space with over 1,500 sq. ft. perfect for any business looking to be in a high-traffic area. The second level is a stunning apartment with breathtaking views of the Courthouse and private back deck. It boasts a large primary bedroom with ensuite, den, bright living room, expansive kitchen and dining area, and in-suite laundry.On the third level, you'll find a charming retreat with one bedroom, private rear deck, large dining area, and a cozy living room overlooking the square. Both residential units are equipped with central air and in-suite laundry.With two residential parking spots accessed from the alley and a building that was extensively renovated in 1992, this property offers outstanding income potential. Don't miss this exceptional opportunity to invest in a prime location with great returns! (id:46441)
6845 Wellington Road 34 Road
Puslinch, Ontario
Welcome to 6845 Wellington Road 34 in Puslinch. Set Well off the road on 8.89 acres providing lots of privacy. With an impressive back drop of Forest with walking trails and wildlife. This beautiful Walkout Bungalow was custom built in 2019. Featuring on the main level 2 Beds, 2 Bath, with engineered hand scraped hardwood floors and ceramic tile. Main Floor Laundry, Large Open Concept Kitchen with Granite countertops and Walk in Pantry, lots of cupboards and bank drawers, Dining area with patio door access to the large stunning covered deck. Large Family room with 2 way linear gas fireplace, large windows throughout the house provide stunning views of the property and bring in lots of natural light! Large Master Bedroom with walk in closet, 4 piece bath Master Bathroom with floors, stand alone tub and large walk in shower. Large Double Garage with new paint and checker plate border. The lower level walk out basement with 9' ceilings is unfinished with a cover deck. It is insulated and ready for your own design concept. There is an impressive 30 x 60 x 20 Shop with 12' ceilings, providing a multitude of uses! This is a well sought off area to reside in with access to Cambridge, Guelph and surrounding areas, close proximity to the 401, the Little Trac walking trail is just down the road. Don't delay this is a must see property. (id:46441)
475 5th Street
Hanover, Ontario
Welcoming Brick Bungalow in Hanover. You will find this lovely all-brick bungalow sits on a quiet street tucked away in a neighbourhood of spacious lots , just a short walk to schools, the hospital, casino, and local shops. This home is wonderful for families or retirees looking for comfort and convenience in a friendly neighbourhood. The property offers plenty of great features, including a concrete driveway, a massive carport with drive-through RV parking, (very likely an easy conversion to a closed in garage) and a fully fenced backyard for children or pets to play safely. A cozy screened-in space beside the shed with hydro makes, the perfect spot for hobbies, gardening, or simply relaxing outdoors. Inside, the home is solid and well cared for, with lots of potential to make it your own with a few updates and finishes. The basement features a gas stove and could be finished into a comfortable in-law suite or rental for extra income. Currently set up as 3 bedrooms on the main floor, this nearly 1200' home has (one used as a den with walkout to the backyard), the layout to work well for a variety of needs. Bathrooms could use updating, and the main needs finished, (materials available) giving you the chance to add your personal touch. A welcoming, versatile home in a peaceful and convenient locationready for its next chapter. (id:46441)
304 Cole Road
Guelph (Kortright West), Ontario
With excellent rental potential and a location that attracts consistent demand, 304 Cole Rd is an ideal opportunity for investors and first-time home buyers alike. This 4-bedroom, 2-bathroom home is set in Guelphs sought-after Hanlon Creek neighbourhood, just minutes from the University, shopping, schools, parks, and public transit. Offering one of the larger layouts compared to similar homes in the area, the bright and functional living spaces are complemented by a finished basement that provides flexibility for additional bedrooms, recreation, or income possibilities. Outside, a private backyard adds space to relax or entertain, while the quiet, family-friendly setting ensures lasting value. Combining convenience, comfort, and strong appeal for both residents and tenants, this property stands out as a smart move in todays market. (id:46441)
Lot 6 - 77683 Bluewater Highway
Bluewater (Bayfield), Ontario
Heres a rare opportunity! Exclusive Location Backing Onto Trees at Bluewater Shores. Discover this spotless, like-new home in the sought-after Bluewater Shores land lease community. Tucked in a private setting with trees as your backdrop, youll love relaxing on the covered back porch and enjoying the peace and privacy. Inside, the open-concept layout is fresh and modern. The kitchen features a large island, coffee bar, backsplash, and plenty of cabinetry. The living room is highlighted by an electric fireplace with a shiplap mantle, creating a cozy focal point. With 2 bedrooms plus an office, theres room for guests and a home workspace. Additional features include: forced air gas heating and central air, extended driveway, shed, eavestroughs, patio, gas BBQ and beautifully landscaped grounds, plus No HST on purchase. As part of Bluewater Shores, you'll enjoy exclusive amenities: private sandy beach with incredible sunsets, heated outdoor pool, clubhouse with indoor pickleball court, and a warm, welcoming community. Bluewater Golf Course is just up the road, and the charming town of Bayfield is minutes away. This move-in ready home offers the perfect blend of modern comfort and resort-style living. (id:46441)
214 - 50 Mulligan Lane
Wasaga Beach, Ontario
Don't miss this exceptional, 2-Bedroom, 2 bathroom, 2nd floor Condo in the highly sought-after Marlwood Golf Course Community. Discover the Shores of Southern Georgian Bay and its numerous new developments and amenities within and surrounding Wasaga Beach, including the upcoming Costco development. This beautifully designed condo offers bright and spacious living, featuring a modern kitchen with stainless steel appliances, granite countertops, and ample cupboard space, flowing into an open dining, living room area or step out to the charming balcony overlooking the golf course, equipped with a natural gas BBQ hookup for outdoor cooking. The roomy primary suite boasts a walk-in closet, linen closet and a 3-piece semi ensuite with a walk-in shower. Additional features include in-unit laundry with extra storage. This unit has two dedicated owned parking spaces plus visitor parking, and the convenience of an elevator. This property offers a fantastic opportunity to plant your roots or an excellent opportunity for investors being so close to the renowned Wasaga Beach. Experience the best views of Marlwood Golf Course from this exceptional 2-bedroom, 2-full-bathroom condominium, ideally situated within the tranquil community of Marlwood Estates. Perfect for those seeking a primary residence or a secondary home, this property boasts an open-concept floor plan, seamlessly integrating indoor and outdoor living spaces through its walk-out access to a sprawling terrace. The expansive outdoor area offers breathtaking green space views in every direction, while a private walking path surrounding the complex is mere steps away. This turnkey condominium represents the epitome of hassle-free living, complete with two deeded parking spaces and coupled with reliable property management ensuring the upkeep of the buildings and grounds. We invite you to schedule a viewing and discover firsthand the unparalleled lifestyle afforded by Marlwood Condos. (id:46441)
23 Maidens Crescent
Collingwood, Ontario
Welcome to 23 Maidens Cres. This GEORGIAN MODEL / BUNGALOW / was built in 2022 by Devonleigh Homes and is located in the sought-after development Summit View. This 4-bedroom, 3 Bath BUNGALOW features an impressive open concept living space with 2 bedrooms (one with Murphy Bed) and 2 baths, laundry with garage access on the main level, and is just a few of the features of this move-in-ready home, with just under 1500 sq. ft of living space on the main level. The main level features crown molding throughout, California Shutters, a newly upgraded kitchen in 2024 with Quartz counter tops and seating for 4 at the buffet-style counter. Engineered hardwood floors in the living room. Sliding doors to a room-sized deck with gas BBQ. hook up and overlooking a fully fenced, landscaped yard. The lower level offers 2 bedrooms with walk-in closets, a four-piece bath, a spacious family room, an oversized finished workshop, a storage room and laminate flooring with underlayment. A few items remain to close out the final building permit. (id:46441)
8530 Regional Road 65
West Lincoln, Ontario
Charming country farmhouse on almost 1.06 acres with a pool & barn! Step into the warmth and character of this wonderfully maintained 1855 farmhouse, set on a picturesque 1.06 acre property near the West Lincoln/Hamilton border. A spacious 20’ x 32’ barn with hydro is perfect for hobbies, storage, or a workshop. The detached double garage even features a hot tub and the rear yard has an in-ground pool, ideal for summer entertaining and enjoying the peaceful rural setting. There is a metal roof on the front of the original farmhouse, with asphalt shingles on the back of the original home, the addition, and on the garage. Inside, you’ll find a bright eat-in kitchen renovated with vinyl flooring, pine cupboards, and a garden door leading to the rear deck. The formal dining room showcases original pine floors, while the family room features a cozy wood stove, laminate flooring, ceiling fan, and charming wainscoting. The living room offers additional space for gatherings. The main floor also includes laundry and a 3-piece bathroom with a wood floor, wainscoting, and an iron clawfoot tub. Upstairs, the primary bedroom boasts a tongue-and-groove ceiling, while two additional bedrooms offer comfortable accommodations. A second 3-piece bathroom features a pine ceiling, walk-in shower, and dual flush toilet. Recent updates include a new furnace (2024) and a porch refresh (7 years ago). Dug well on the property not in use and being sold in as is condition. This lovingly maintained home is ready to welcome its next owners to enjoy its history, character, and lifestyle. (id:46441)
220 Belvenia Road
Burlington, Ontario
Exquisite property in beautiful Shoreacres Burlington. This bungalow features a huge mature treed lot professionally maintained all year round. The home boasts a Eat-In Kitchen with separate Dining Room, a Living Room, Master Bedroom with an Ensuite, a separate Bedroom and fully finished basement. Outside is a Double Detached Garage, with more than ample room to entertain on the patio with even more space to run around. Welcome Home! (id:46441)
261 Erie Boulevard
Long Point, Ontario
Endless Beach Vibes! 261 Erie Boulevard is a one-of-a-kind property on a generous corner lot in scenic Long Point. Steps to the main beach access, and a short distance from Old Cut and the Inner Bay, this home fronts on the action while offering peaceful, private yard space at the side and back. Designed for flexibility, the unique floor plan would suit one large family, or one family plus guests with their own in-law suite. The two sections of the house are separated by an insulated breezeway with a locking door on each end. Each wing has its own private fenced yard and separate entrances - An ideal set-up for extended family or vacation rental. The winterized West-Wing features a renovated kitchen with a large island, open-concept living/dining space with a wall of windows, 4 bedrooms, laundry room and a full bathroom. The 3-season, East wing has its own open-concept kitchen/dining/living area, 3 bedrooms, a sunroom, full bathroom and a walkout to a private back deck/yard. This Long Point retreat offers comfort, space and an unbeatable lakeside community location. Check out the floor plan, video, and virtual walkthrough, then call to book your private showing today! (id:46441)
142 Church Street
Kitchener, Ontario
Welcome to 142 Church Street – Where Charm Meets Possibility! Step into a home that feels like a warm embrace. Nestled in a mature Kitchener neighborhood, this solid brick bungalow blends timeless Regency-style architecture with thoughtful updates and a layout that invites both relaxation and connection. From the moment you arrive, the home's low-pitched hip roof and broad eaves evoke a sense of classic elegance. The central front door, flanked by large windows, welcomes you into a single-storey residence that reflects the grace of its era. A charming veranda with trellis-like supports adds curb appeal and a perfect spot to enjoy quiet mornings or evening sunsets. Note the Greek molding and Italian cornices. Inside, soaring ceilings create an airy, open feel, while the spacious living room sets the tone for cozy evenings and casual gatherings. Natural light pours through updated vinyl windows, including distinctive Gothic-style panes that add character. The eat-in kitchen offers white cabinetry. Whether you are sipping morning coffee or preparing a family meal, this space is both functional and welcoming Two bedrooms provide flexibility for families and guests. Office may also be used as third bedroom. A four-piece bath is conveniently located, and the basement includes newer laundry appliances and an owned water heater. The home features a Carrier furnace, central air, and a 125 AMP electrical panel ready for EV upgrades. Roof is approximately 10 years old. Outside, enjoy a low-maintenance yard with a charming patio and a handy shed with little upkeep required, making this an ideal retreat for those who value simplicity and peace. Whether you're starting out, settling down, or investing wisely, 142 Church Street is an easy place to call home. Home being sold power of attorney with no representations or warranties. Listing agent research indicates the home is “non-designated” under the Ontario Heritage Act. (id:46441)

