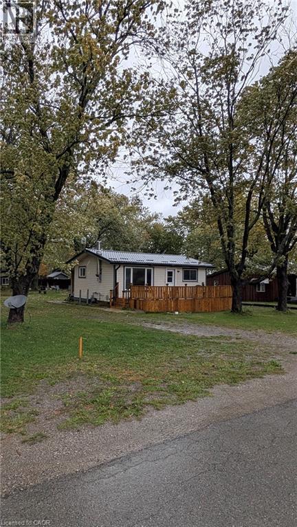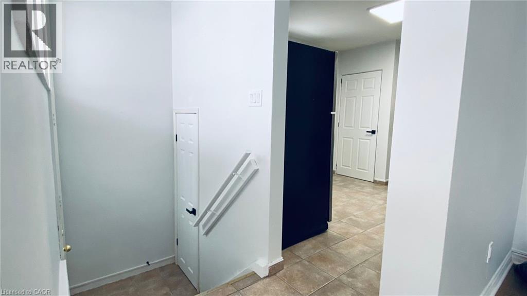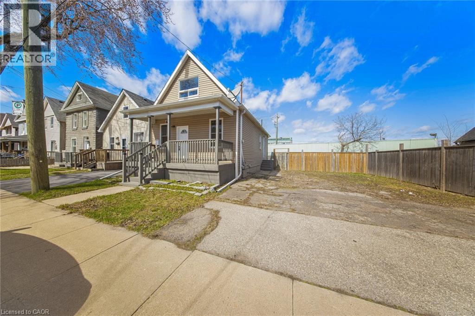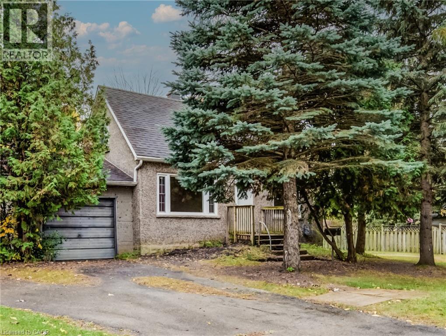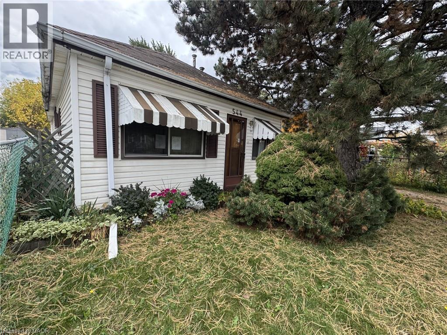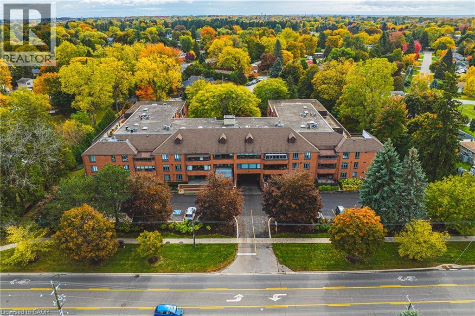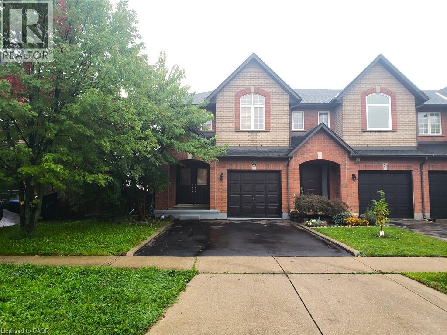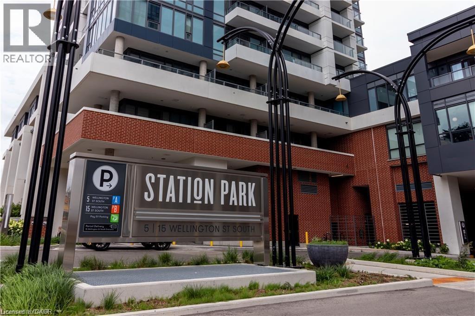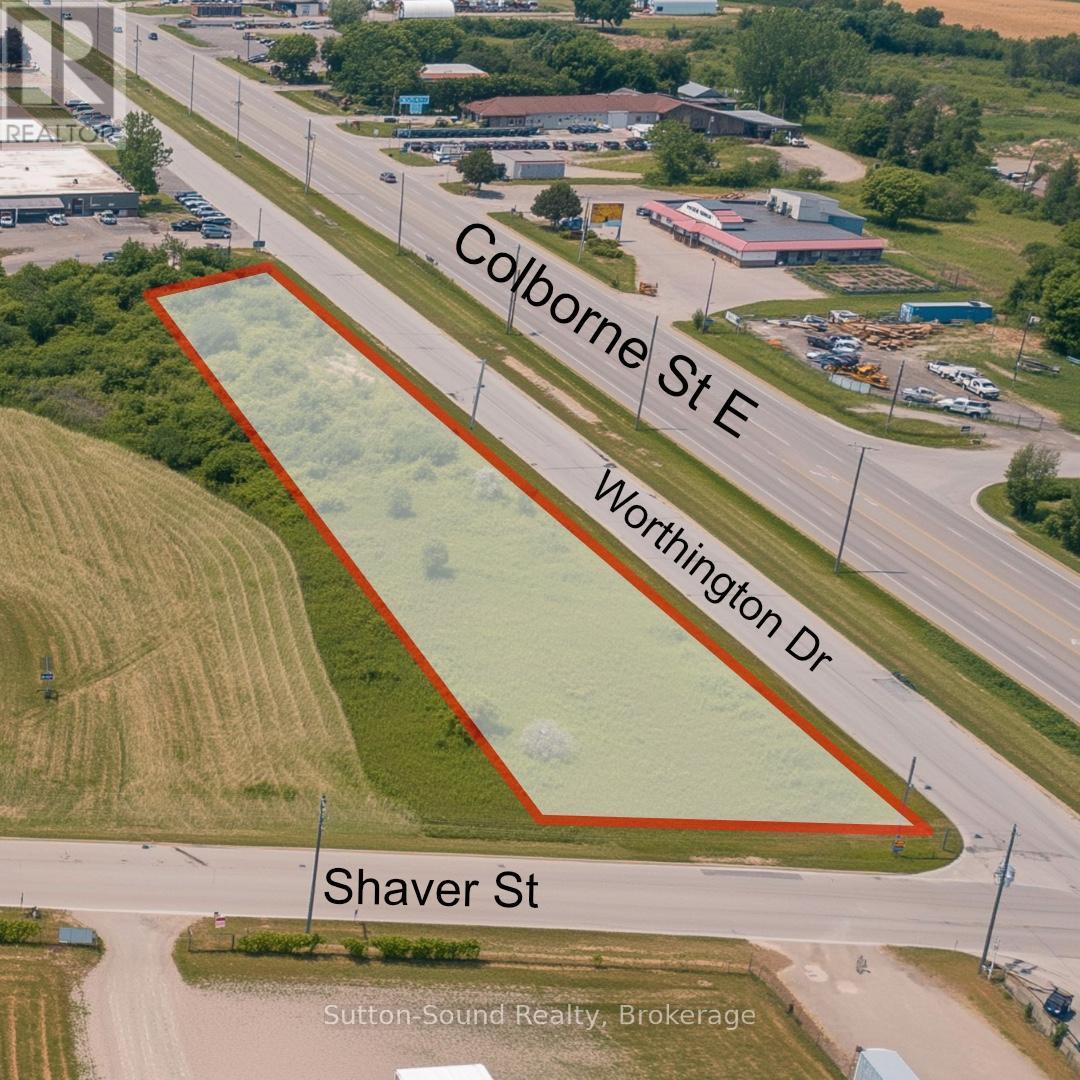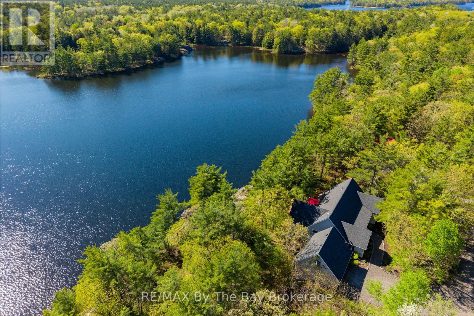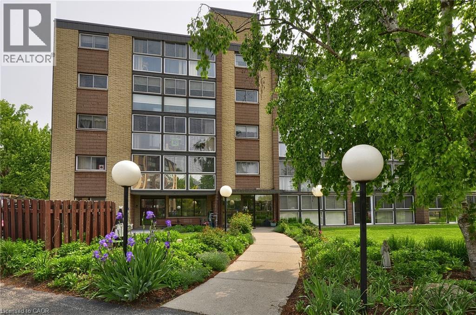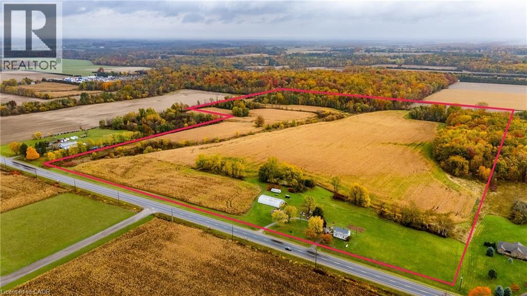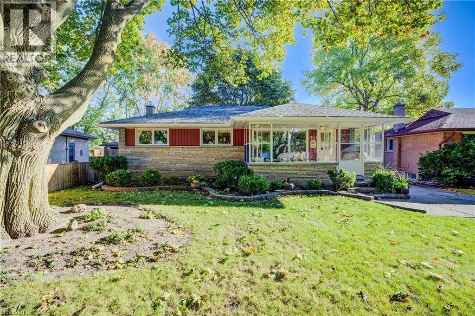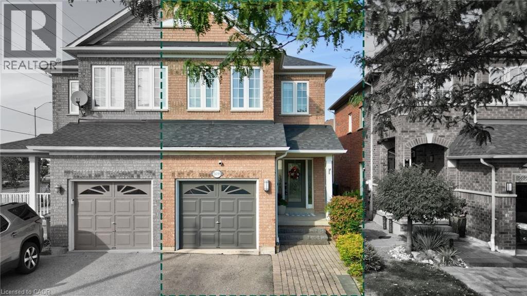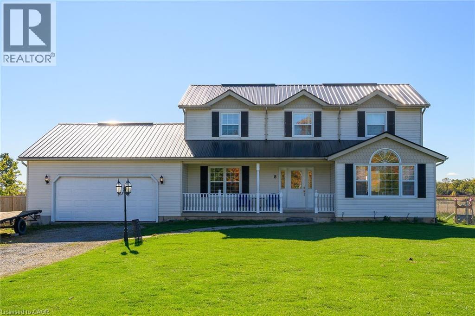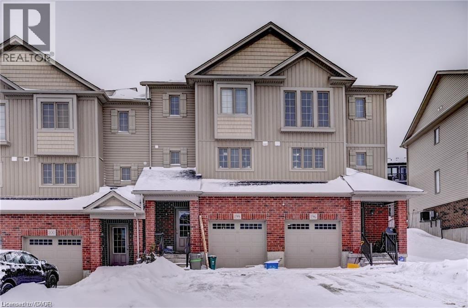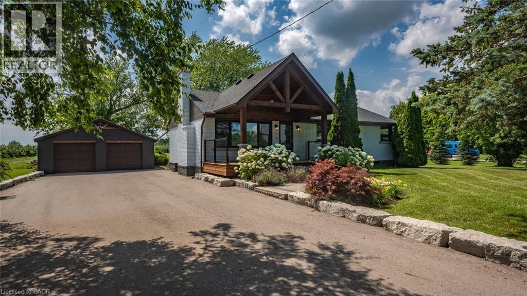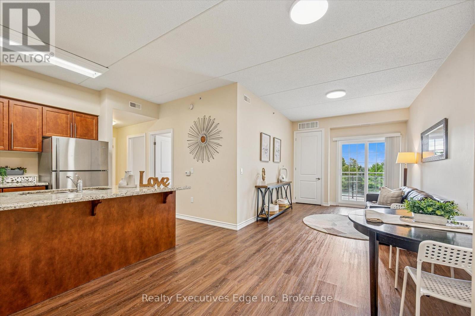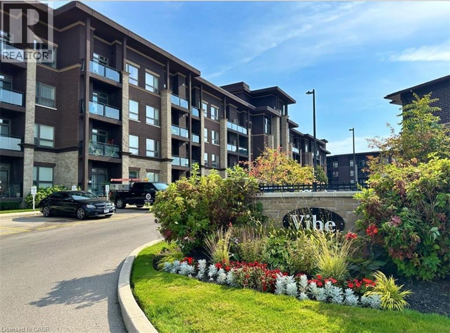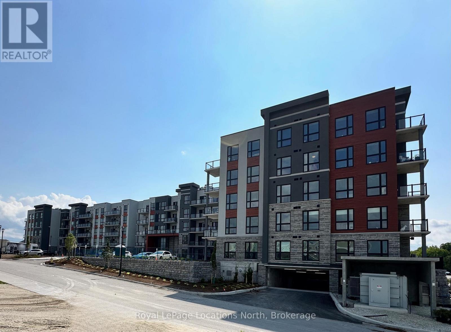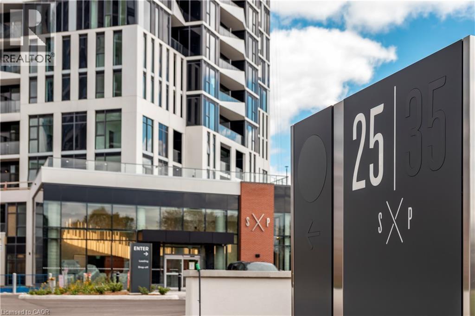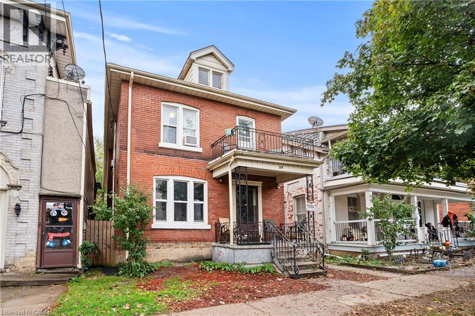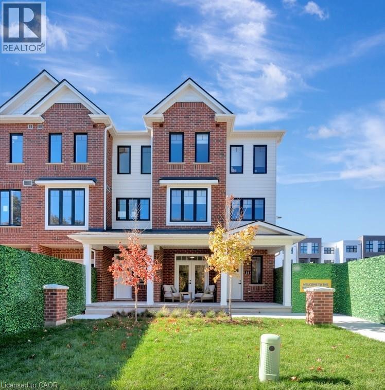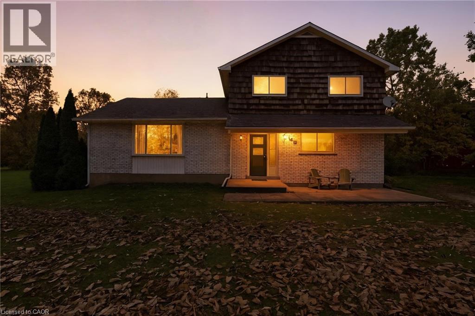14 Villella Road
Lowbanks, Ontario
Great one bedroom, open concept, offering lake views. Quiet are close to beaches and water access to Lake Erie. Only 10 minutes to the conveniences of Dunnville, offers a rural setting in a quiet area. Year round rental, one year lease available, can rent furnished or unfurnished. Immediate possession is available. (id:46441)
88 Longford Drive
Newmarket, Ontario
Main Floor Only! Welcome to this bright and beautifully maintained 3-bedroom, 1-bathroom semi-detached bungalow located in the heart of Newmarket. This charming home offers modern flooring throughout, updated doors and fixtures, and the convenience of in-suite laundry on the same level. Enjoy tandem parking for two vehicles and access to a shared backyard—perfect for relaxing outdoors. Ideally situated close to shopping centres, public transit, top-rated schools, and the hospital, this home combines comfort with exceptional convenience. Tenant Requirements: Non-smokers and no pets Responsible for 2/3 of utilities Must carry personal liability and contents insurance (id:46441)
109 Gertrude Street
Hamilton, Ontario
Welcome to newly renovated 1.5-Storey Detached Move-In Ready Home on a Wide Lot!. Most of the home has been thoughtfully renovated, featuring stylish new vinyl flooring throughout whole house. The main floor includes 3 bedrooms, a combined living/dining area, a full bathroom, and a kitchen with new backsplash, Granite Counter and range hood. Walk out from the kitchen to a private backyard deck perfect for entertaining. The backyard is fully fenced for added privacy. Laundry for the main level is located in the basement. The second floor is fully renovated with a separate side entrance. It includes a brand-new kitchen with quartz countertops, a modern bathroom with tile floor, and its own private laundry. Large size one Bedroom and Living/Dining. Property conveniently located near public transit, major highways, shopping, and other amenities. (id:46441)
341 Clyde Road
Cambridge, Ontario
Attention All Investors & Developers! DON'T miss this Opportunity!! Prime Double Lot in Cambridge – Zoned R4! LOT SIZE: .477 of an Acre. 199.97 ft x 103.51 ft x 201.65 ft x 103.40 ft. An exceptional development opportunity awaits with this residential double lot, ideally located in North Galt Cambridge. This expansive property meets the criteria for potential severance, offering the possibility to create two New Resident lots – each suitable for 2 Single Family a set of 2 triplex units. Even better –the existing home on the property can be rented out immediately, generating income while you explore development options and go through approvals. A perfect scenario for buy-and-hold investors, developers, or builders planning their next project. The flexible R4 zoning opens the door to a variety of possibilities, including triplexes, townhomes, or custom infill development (all subject to municipal approval). Whether you're looking to sever, build, develop, or invest for the future, this property delivers the ideal combination of current cash flow and long-term upside. The home and appliances are being sold As Is Full Inspection Report Available (id:46441)
544 Quebec Street
Hamilton, Ontario
Great investment opportunity in Hamilton’s east end. This detached 2-bedroom, 1-bath bungalow sits on a 34 x 105 ft lot, offering excellent potential for renovation or re-development. The home features a functional layout with good-sized living areas and a detached single-car garage plus driveway parking. Perfect for investors, handymen, or those eager to put their personal touch on a property with strong fundamentals. Located in a quiet, established neighbourhood close to parks, schools, public transit, and shopping. The property is being sold in “as is” condition, providing the ideal blank canvas for your next project. (id:46441)
150 Wilson Street W Unit# 215
Ancaster, Ontario
Fully renovated unit with updated kitchen + baths, new flooring throughout and freshly painted. Corner unit overlooking the courtyard. Offering approximately 1600 sq ft. of living space. Large sun drenched windows allow you to enjoy the peace and tranquility of this home. Ancaster Mews is an Ancaster Jewel, minutes from everything. 2 parking spaces available. (id:46441)
69 Shadyglen Drive
Stoney Creek, Ontario
Ready to welcome its next owners, this all-brick 3-bedroom, 3-bath freehold end-unit townhouse sits in a great family-friendly pocket of Stoney Creek Mountain. Walk to schools, get to the LINC or Red Hill in minutes, and enjoy being close to major shopping, everything you need is right here. The home features a bright open layout with a walkout from the dinette to a spacious double-tier deck overlooking peaceful green space, ideal for relaxing or entertaining. Second level offers 3 spacious bedrooms and a primary suite with walk-in closet and full ensuite bath. Bonus space in the fully finished basement. Don’t miss this opportunity to own a well-maintained home in a family-friendly community with everything you need just minutes away. (id:46441)
5 Wellington Street Unit# 808
Kitchener, Ontario
Welcome to Station Park, one of Kitchener’s newest luxury condo developments. This modern 1 bedroom + den, 1 bathroom suite offers a European-style kitchen, an open-concept living area, and a private balcony with city views. Enjoy the convenience of in-suite laundry, a flex den space ideal for a home office or studio, modern finishes throughout, and an included locker for extra storage. Heat and Wi-Fi are included; tenant pays hydro and water. While there is no dedicated parking, we have options available. Residents at Station Park enjoy access to outstanding amenities including a gym and fitness centre, outdoor terraces with seating, BBQ areas, hot tubs and spa features, lounges and social areas, a bowling alley, and a spin studio. Located in the heart of Downtown Kitchener’s Innovation District, just steps from the Google office, restaurants, cafés, shopping, and Grand River Transit—with easy access to GO Transit and VIA Rail—this unit offers the perfect blend of comfort, style, and convenience for mature professionals seeking urban living with luxury amenities. $1,795 + utilities (Heat & Wi-Fi included) 5 Wellington St S – Unit 808, Kitchener (id:46441)
Worthington Yard - 15 Shaver Street
Brantford, Ontario
M3 industrial display yard offering exceptional visibility and frontage on Worthington Drive. The flexible M3 zoning is perfectly suited for a high-exposure display area for products such as sheds, landscaping materials, vehicles, or outdoor equipment. The lot is offered in its current "as-is" grass surface condition, presenting a blank canvas for your business. The landlord is willing to explore various improvement and build-to-suit options for a qualified tenant on a long-term lease (id:46441)
261 Kim T Lane
Georgian Bay (Baxter), Ontario
Only ten minutes west of Hwy 400 (Exit 168), this extraordinary 46-acre property offers the ultimate in privacy, natural beauty, and refined lakeside living. With 482 feet of west-facing rocky shoreline on Buck Lake and thousands of acres of pristine Crown land as your neighbour, this is a rare opportunity to own a true sanctuary. The 2,200 sq. ft. ranch-style, four-season home is beautifully finished, fully furnished, and move-in ready. Step inside to an open-concept living space featuring vaulted ceilings with exposed beams, antique wide-plank pine floors, and a chef's kitchen overlooking a breathtaking stone fireplace and sweeping lake views. The roof and decks have recently been replaced, while the attached two-car garage provides secure, weather-protected entry. Guests will fall in love with the spacious cedar guest cabin, complete with a main-floor bedroom, loft bedroom with lake views, and a large sun deck. A short path leads to the deep-water dock, where crystal-clear swimming and unforgettable sunsets await. This property is equipped with a wired-in generator, 400-amp electrical service, and all the comforts for year-round enjoyment. Buck Lake is a spring-fed, 50-foot-deep lake, with exceptional swimming, fishing, and tranquility - with only five cottages along its eastern shore. The lake is surrounded by Crown land, offering endless trails for hiking, snowmobiling, and exploration in every season. Whether you're seeking a private retreat, family cottage compound, or nature lover's paradise, this property delivers a lifestyle few will ever experience. (id:46441)
400 Champlain Boulevard Unit# 404
Cambridge, Ontario
Step into comfort, style, and effortless living in this beautifully maintained 2-bedroom, 1-bathroom condo, nestled in one of East Galt’s most desirable communities. Bright and inviting, the open-concept living and dining area showcases elegant laminate flooring and flows naturally onto a sunny enclosed balcony—your private escape surrounded by mature trees, perfect for morning coffee or unwinding after a long day. The modern kitchen offers ample cabinetry and a convenient office nook, ideal for working from home or keeping things organized. Both bedrooms are spacious and filled with natural light, complemented by an updated bathroom designed for everyday ease. With in-suite laundry, a dedicated storage locker, and secure underground parking, this home checks every box. Residents also enjoy access to well-maintained building amenities and a prime location close to shopping, transit, parks, and scenic walking trails. Experience the perfect blend of comfort, convenience, and community—your next chapter begins here. (id:46441)
4406 Highway 24
Scotland, Ontario
50 Workable Acres out of 69 Acre Family Farm - Cash Crops - Great Highway Exposure with Circular Paved Driveway - Century Farm Home is leased for additional Income - Short Drive to Brantford - Simcoe - Established Family Farm - Great Potential for an Astute Purchaser - Enjoy the Video displaying the open fields - Older Farm Home with updates over the years including roof shingles replaced about 2015 - Furnace about 8-10 years - 100 amps on Breakers - Propane cookstove - Windows updated about 25 years ago - Quonset Hut about 70' x 30' with hydro - One Spring Fed Pond on the Property - Soil is mostly loam - some is a little bit lighter - Fields are available for planting for 2026. (id:46441)
116 Boniface Avenue
Kitchener, Ontario
Welcome to 116 Boniface Avenue, a beautifully maintained bungalow offering 3 bedrooms, 2 bathrooms, and plenty of character in a sought-after Kitchener neighborhood. Step inside to find refinished hardwood floors throughout the main level and an enclosed front porch that sets the tone for this warm and inviting home. The spacious living room is filled with natural light and flows into the dining area—perfect for family meals and entertaining. The main floor includes a 4-piece bathroom and a functional kitchen featuring sliding doors to a backyard deck, extending your living space outdoors. The separate side entrance leads to a fully updated basement (renovated approx. 5 years ago), complete with a cozy fireplace, a 3-piece bathroom, large cold room, and plenty of additional living or recreation space. Outdoors, enjoy a landscaped, fully fenced backyard ideal for gardening, relaxing, or entertaining guests. Parking is a breeze with a 1.5 detached garage and a 3-car driveway. This home combines charm and functionality with modern updates, offering comfort and convenience in every corner. (id:46441)
5699 Raleigh Street
Mississauga, Ontario
Welcome to this stunning and renovated executive semi-detached home in Churchill Meadows! Soaring ceilings and floor to ceiling windows greet you as you enter this open concept, thoughtful layout. As you pass through the oversized dining area you will find a renovated chef's kitchen with quartz countertops, stainless steel appliances and tons of storage. Sip your morning coffee while enjoying the sunrise at the custom breakfast nook overlooking your patio and gardens ready for you to put your touches on! Connected as well to the living area, the main floor is an entertainer's delight with seating options that extend right through to the dining room. On the second floor enjoy plush upgraded broadloom throughout, a walk-in storage closet and linen closet. The primary bedroom boasts a renovated 4-piece ensuite complete with double sinks and a makeup station. Down the hall which is open to below, are 2 spacious bedrooms with west facing views and double closets along with another 4-piece washroom. Moving to the basement you will find a renovated lounge space with luxury vinyl plank flooring and recessed lighting. A generous laundry space has also been renovated complete with laundry sink and an oversized folding counter. There is also a 3 piece rough-in in place for a potential washroom down the road. Enjoy a double wide driveway framed by paver stones and armourstone steps. The extra high garage provides ample space to add more storage. Close to great schools, loads of amenities, and within walking distance to parks and green spaces, this home has it all! (id:46441)
8 Talbot Road
Canfield, Ontario
This STUNNING 4-bedroom, 2.5-bath, 2-storey home is situated on a sought-after 1.07 acre country lot, offering over 2,190 sq. ft. of beautifully finished living space. Set back from the road, the home’s curb appeal impresses with a welcoming covered porch, premium vinyl siding, steel roof, and an entertainer’s dream backyard complete with a two-tiered deck, hot tub area, bar, and fire-pit, perfect for relaxing or hosting family and friends. Inside, the functional layout features a gourmet eat-in kitchen with quartz countertops, stone backsplash, island, and pantry drawers. The bright and open dining area features patio doors to the gorgeous fully fenced rear yard. The spacious family room offers a gas fireplace with stone hearth and vaulted ceiling, while the separate living room could be an ideal playroom or executive home office. Convenient main floor laundry and mudroom with garage access and a 2-pc bath complete this level. Upstairs, you’ll find 4 generous bedrooms, all with hardwood floors, including a primary suite with walk-in closet and 4-pc ensuite. The full basement offers unlimited potential to expand your living space further. Major updates include the furnace & A/C, steel roof, the kitchen, powder room, fully fenced backyard and a cistern with bypass and UV/filter system. Oversized and heated 2+ car garage and large driveway offering ample parking for your cars and recreational vehicles! Enjoy peaceful country living with convenient access to Cayuga, Binbrook, and just 25 minutes to Hamilton with highway access to the 403, QEW, and GTA. Just move in and enjoy! (id:46441)
198 Maitland Street
Kitchener, Ontario
Welcome to this charming townhouse available for lease in a fantastic neighbourhood! This beautifully upgraded carpet free home features three spacious bedrooms, perfect for a family or individuals seeking comfort and style. With 2.5 modern washrooms, convenience and functionality are at the forefront. Located in a highly sought-after area, this townhouse is nestled in a good neighbourhood that offers a peaceful and safe environment. Proximity to schools ensures a quick and easy commute for students, allowing for a stress-free start to the day. The close proximity to the highway and public transport options ensures convenient connectivity to the wider city, making commuting a breeze for professionals and those who rely on public transportation. Upon entering, you'll be greeted by the tastefully designed interiors and the absence of carpet, as the house boasts new flooring throughout. The modern upgrades and attention to detail are evident, offering a contemporary aesthetic and a fresh feel to the space. The newly upgraded stairs add a touch of elegance and serve as a beautiful focal point within the home. Upon entering, you'll be greeted by the tastefully designed interiors and the absence of carpet, as the house boasts new flooring throughout. The modern upgrades and attention to detail are evident, offering a contemporary aesthetic and a fresh feel to the space. The newly upgraded stairs add a touch of elegance and serve as a beautiful focal point within the home. (id:46441)
905 Blueline Road
Simcoe, Ontario
Embrace Tranquil Country Living Just Minutes from Simcoe. Discover the perfect blend of countryside peace and modern comfort in this fully updated bungalow, situated on a generous 0.68-acre lot just outside of Simcoe. With a harmonious mix of rustic beauty and contemporary finishes, this property is an ideal retreat that still keeps you close to all the essentials of town life.Step into a bright, open-concept main floor filled with sunlight, where the spacious living room flows effortlessly into a thoughtfully renovated kitchen. Boasting abundant cabinetry and counter space, the kitchen is ideal for daily meal prep and entertaining. The adjacent dining area creates a warm, welcoming space for family dinners and social gatherings.The main level features three well-sized bedrooms, each offering ample closet storage, along with a stylish 4-piece bathroom. Head down to the finished basement where a large recreation room awaits—perfect for movie nights or game days—alongside a flexible additional room that can serve as a fourth bedroom, home office, or study area. Step outside to enjoy the peaceful surroundings on either the charming covered front porch or the covered back deck—ideal spots for morning coffee or evening barbecues. The expansive backyard offers endless potential for outdoor enjoyment, whether it’s gardening, playing, or simply relaxing in nature. Additional highlights include a detached 28' x 24' two-car garage offering plenty of space for parking and storage, and an insulated 12' x 28' (336sqft) multi-purpose shed complete with a built-in bar—perfect for entertaining guests or enjoying some quiet downtime.Located just a short drive from Simcoe’s schools, shops, and restaurants, this property offers the best of both worlds: peaceful rural living with everyday convenience close by. Whether you're in search of a family home or a private country getaway, this one checks all the boxes. Schedule your viewing today—your slice of country paradise is waiting! (id:46441)
323 - 1077 Gordon Street
Guelph (Kortright West), Ontario
Move-in-ready 2-bedroom, 1-bathroom condo with 834 sq. ft. (IGuide). This bright, open-concept unit has 9-foot ceilings and vinyl flooring throughout-no carpet! The kitchen features granite countertops, stainless steel appliances, rich cabinets, and a breakfast bar. The dining area is next to the kitchen, and the sunny living room opens to a south-facing balcony with great views.Both bedrooms are spacious with closets, and the 4-piece bathroom includes a vanity and tub/shower combo. laundry closet (washer and dryer replaced in 2018). The unit also includes an owned underground parking spot, a locker on the same floor, and low condo fees that cover water.No rental items. Water heater owned. Close to the University of Guelph, and easy access to Hwy 401. Don't miss this stylish, affordable South End condo-book your showing today! (id:46441)
5020 Corporate Drive Unit# 409
Burlington, Ontario
Rare Top-Floor Penthouse at Vibe Condos. Experience elevated living in this exceptional one-bedroom plus den penthouse suite featuring soaring 10-foot ceilings and a bright, open concept layout. The modern kitchen offers a breakfast bar overlooking the sun-drenched living area, which opens to a private balcony perfect for morning coffee or evening relaxation. Situated just off Appleby Line, this sought-after location provides easy access to the GO Station, major highways, shops, and restaurants, all within walking distance. Residents enjoy access to premium amenities, including a fitness centre, rooftop terrace, and BBQ area. One underground parking space and storage locker are included with the lease. (id:46441)
116 - 4 Kimberly Lane
Collingwood, Ontario
Welcome to Royal Windsor - the perfect home for active adults and retirees! This stylish, ground floor, 2-bedroom, 2-bath condo offers a bright open-concept layout with 9 ft ceilings, modern finishes, and a walk-out patio. The kitchen features four stainless steel appliances and a convenient in-suite laundry closet. The spacious primary bedroom includes a walk-in closet and ensuite with double vanity and glass shower. A guest bedroom and full bath complete the layout. Enjoy the rooftop patio with views of Blue Mountain and Osler Bluff - ideal for BBQs and socializing. Residents also have access to the Balmoral Village amenities: clubhouse, pools, fitness studio, golf simulator, games room and more. Includes underground parking and visitor parking. Located steps to Cranberry Golf Course, trails, and minutes to Collingwood, Thornbury, and Blue Mountain for dining, shopping and recreation. Utilities extra. (id:46441)
25 Wellington Street S Unit# 2108
Kitchener, Ontario
Brand new from VanMar Developments! Spacious 1 Bed + Den Suite at DUO Tower C, Station Park. 668 sf interior + oversized balcony (89-116sf). Open living/dining with modern kitchen featuring quartz counters & stainless steel appliances. Primary bedroom features walk out access to a large double sized balcony. Den offers ideal work-from-home flexibility and is large enough to be utilized as a room in itself. In-suite laundry. Parking & Locker included. Enjoy Station Parks premium amenities: peloton studio, bowling, aqua spa & hot tub, fitness, SkyDeck outdoor gym & yoga deck, sauna & much more. Steps to shopping, schools, restaurants, transit, Google & Innovation District. (id:46441)
29 Chatham Street Unit# 3
Brantford, Ontario
Stunning second floor unit in Brantford! This spacious 1+1 bedroom apartment features a bright layout with plenty of natural light, updated dine-in kitchen and a modern bathroom. It is ideally located close to shopping, dining, parks and transit, making it perfect for young professionals, students or couples seeking comfort and style. Don’t miss the opportunity to make this beautiful apartment your next home! Tenant pays hydro. Application, employment letter, 2 recent paystubs. Available for move-in December 1—don’t miss out! This unit is priced to lease quickly. (id:46441)
39 Mill Street
Kitchener, Ontario
LIVE VIVIDLY AT VIVA – THE BRIGHTEST ADDITION TO DOWNTOWN KITCHENER. Welcome to Viva, a vibrant new community on Mill Street near downtown Kitchener, where life effortlessly blends nature, neighbourhood, and nightlife. Step outside your door and onto the Iron Horse Trail — walk, run, or bike with seamless connections to parks, open green spaces, on and off-road cycling routes, the iON LRT system, and downtown Kitchener. Victoria Park is just steps away, offering scenic surroundings, play and exercise equipment, a splash pad, and winter skating. Nestled in a professionally landscaped setting, these modern stacked townhomes showcase stylish finishes and contemporary layouts. This Hibiscus interior model features an open-concept main floor, perfect for entertaining, with a kitchen that includes a breakfast bar, quartz countertops, stainless steel appliances, and luxury vinyl plank and ceramic flooring throughout. Offering 1,174 sq. ft. of bright, thoughtfully designed living space, the home includes 2 bedrooms, 1.5 bathrooms, and a covered porch — ideal for relaxed living in the heart of Kitchener. Enjoy a lifestyle that strikes the perfect balance — grab your morning latte Uptown, run errands with ease, or unwind with yoga in the park. At Viva, you’ll thrive in a location that’s close to everything, while surrounded by the calm of a mature neighbourhood. Heat, hydro, water, and hot water heater are to be paid by the tenant(s). Good credit is required, and a full application must be submitted. AVAILABLE November 5th. Please note the interior images are from the model unit - this is an interior unit. (id:46441)
1470 Barron Road
Thorold, Ontario
Experience the perfect blend of urban convenience and rural serenity in this well-maintained home on an approximately 1-acre lot with a large yard, just minutes from the city. With 1,811 sq. ft. above grade, this home was originally a four-bedroom and is currently set up as a three bedrooms, with the flexibility to easily convert back. The main floor features a bedroom with a private en-suite, ideal for guests, in-laws, or single-level living, while a partially finished basement provides extra space for a home office, recreation room, or creative studio. Imagine summer days lounging by the above-ground pool, enjoying the expansive yard with family and friends, or evenings under the stars, relaxing in the peaceful country setting. With ample parking and plenty of room for gardening, hobbies, or outdoor play, this property invites you to live life at your own pace, embracing both comfort and freedom. A rare find, this home offers space, privacy, and flexibility without sacrificing proximity to city amenities - a perfect place to call home and create lasting memories. (id:46441)

