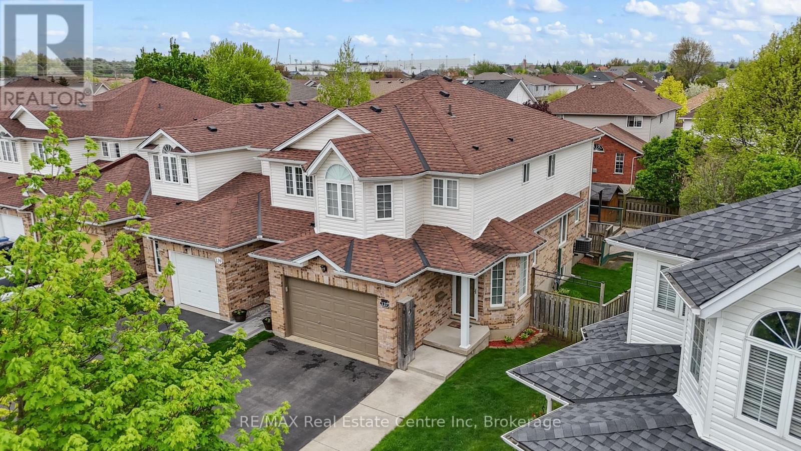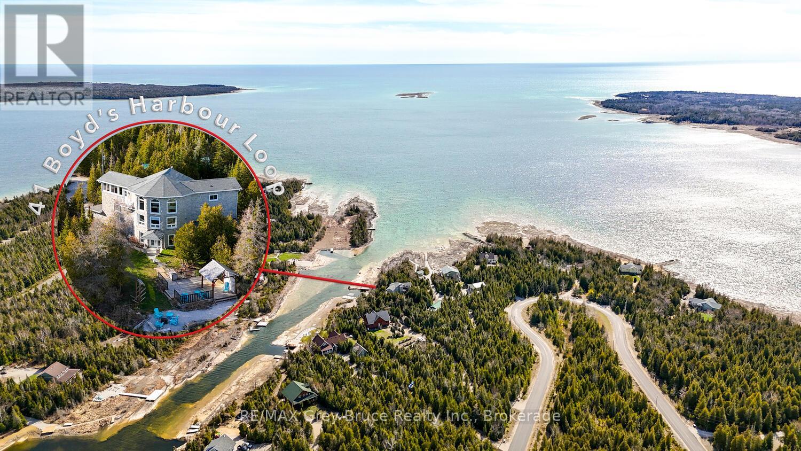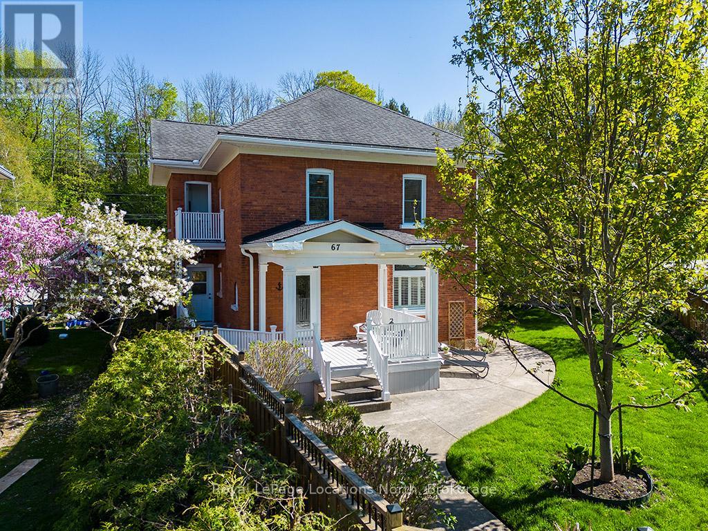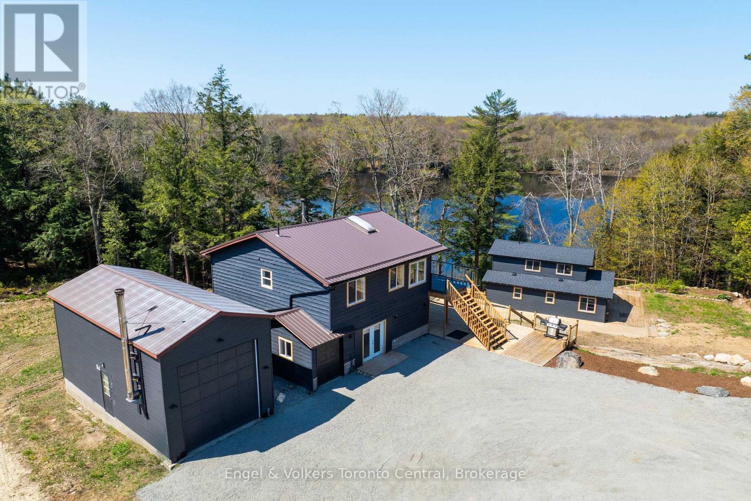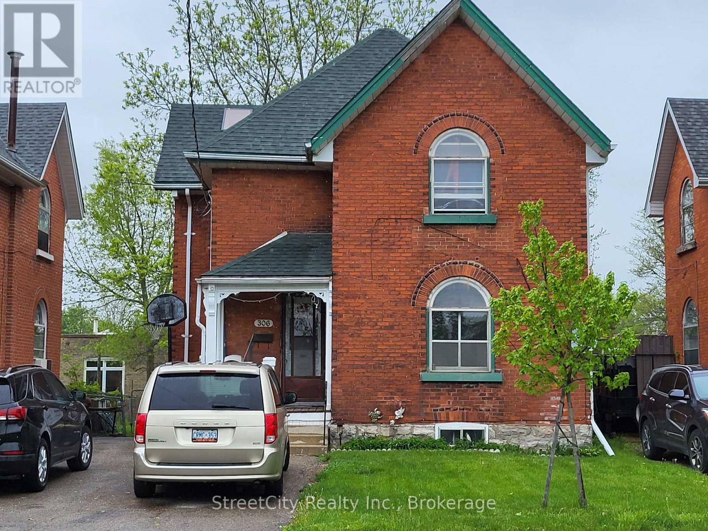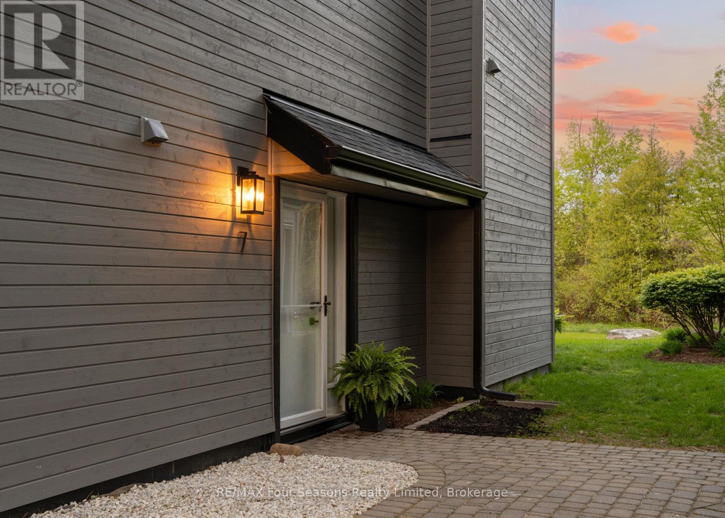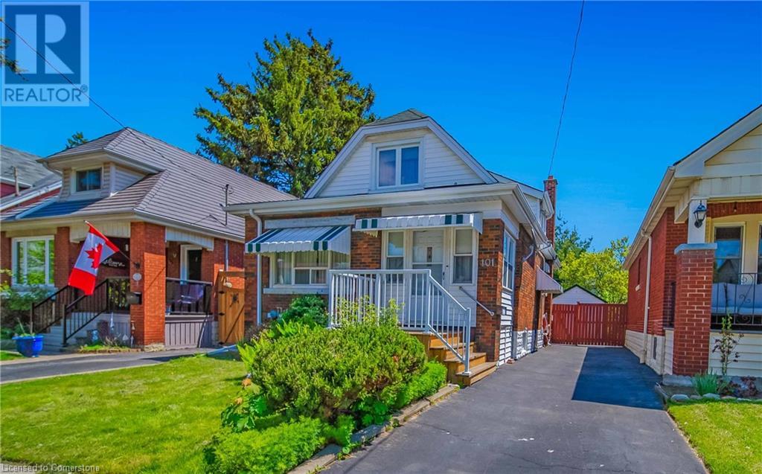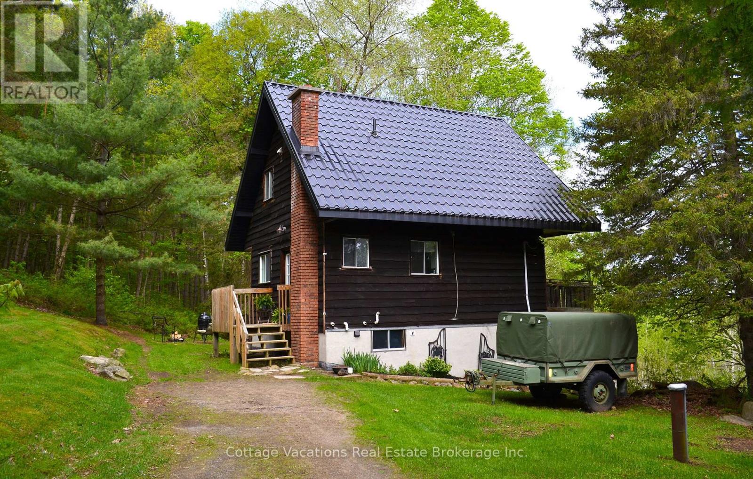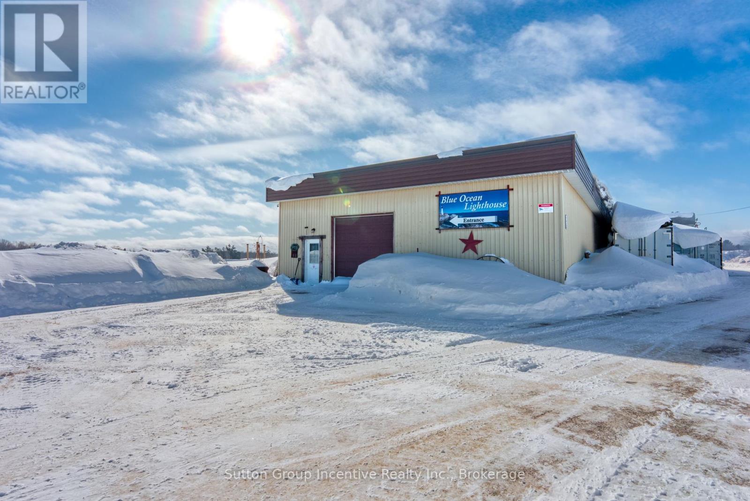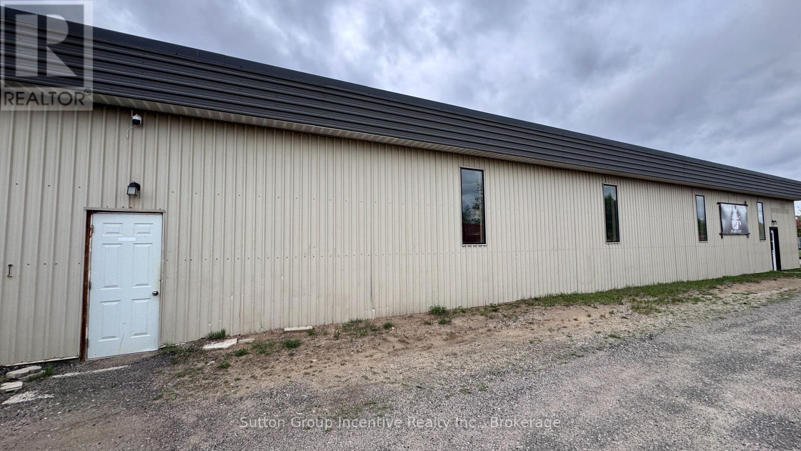137 Gosling Gardens
Guelph (Clairfields/hanlon Business Park), Ontario
Welcome to 137 Gosling Gardens, a rare end-unit freehold townhome in Guelph's sought-after south end that lives more like a semi. With over 2,200 sq ft of finished space, this carpet-free home combines size, style, and convenience - all without condo fees. Step inside to an airy, open-concept main floor that's been freshly painted and thoughtfully laid out for everyday living and entertaining. Upstairs, you'll find three generously sized bedrooms, including a bright primary retreat with a walk-in closet and private 4-piece ensuite. A second full bathroom serves the other bedrooms, while a powder room on the main adds everyday function. The finished basement offers additional living space and a rough-in for a future bathroom - perfect for growing families or those in need of a flex space. The oversized 1.5-car garage and extra-deep driveway provide parking for up to 5 vehicles - a rare feature in this area. Out back, you'll find a fully fenced yard lined with mature trees for added privacy. Enjoy the massive 3-tier deck for summer gatherings, with plenty of room left over for a garden, play area, or both. A large shed adds even more storage. With its ideal layout, finished basement, and unbeatable location, this property also makes for a smart investment, offering strong rental potential in one of Guelph's most in-demand areas. As an added bonus, 139 Gosling Gardens - right next door - is also for sale, presenting a rare chance for friends or family to live side by side in one of Guelph's most desirable neighbourhoods. Steps to parks, schools, trails, transit, and endless amenities, this home offers the perfect blend of lifestyle, location, and low-maintenance living. (id:46441)
41 Boyds Harbour Loop
Northern Bruce Peninsula, Ontario
Experience the ultimate in turnkey luxury living in this 3-story, 3000+ sq ft waterfront home on beautiful Boyds Harbour. The attention to detail in this home is evident, from the beautiful stone exterior to the large windows that showcase the stunning waterfront and allow light to cascade in. With its spacious layout and amenities, this home offers the perfect retreat for relaxation and enjoyment. The double door entry sets the tone with its large family room, cozy fireplace and bright interior, providing a welcoming atmosphere for gatherings. Indulge and rejuvenate in your own personal sauna and hot tub room and let the cares melt away. Climb the grand staircase to the main floor and step into the stylish and inviting open plan living room, dining room and stunning kitchen. Also, on the main floor you will find two beautiful bedrooms each with a 3-piece bath providing both comfort and privacy for your family and friends. The primary suite occupying the entire upper level offers a large spacious bedroom overlooking the great room below and a luxurious ensuite with marble flooring, double sink vanity, steam shower, and a gorgeous tub perfect for a soothing soak. There is also a sunroom which captures the lake views and offers a place to sit and enjoy a glass of wine. With its waterfront seating area and direct access to Lake Huron via a private dock on a shared boating water well, you can easily take advantage of waterfront activities and breathtaking views. For added parking there is a carport with attached workshop to putter away the hours. The central location on the Peninsula, provides the perfect balance of seclusion and accessibility to amenities with Lion's Head a short 15 minute drive away. Escape the hustle and bustle of everyday life and live out your dreams here on Boyds Harbour Loop. (id:46441)
67 Marshall Street W
Meaford, Ontario
Century Charm Meets Modern Comfort. Step into timeless elegance with this lovingly maintained century home, ideally positioned overlooking the serene Beautiful Joe Park and picturesque Bighead River. Bursting with original character and thoughtful updates, this 4-bedroom, 2-bathroom gem offers the perfect blend of history, charm, and modern functionality. Start your mornings on the private back patio, soaking up the sunrise, and wind down your evenings on the cheerful front wraparound porch, a perfect spot to watch the sunset. The second-floor Juliette balcony offers a peaceful seasonal view of the river and a quiet perch above the beautifully landscaped yard. Inside, original stained glass windows grace the main floor living and dining rooms, along with the welcoming front hall. The open-concept main level is perfect for entertaining, with seamless flow between living spaces. The main floor also features a spacious primary bedroom with ensuite and a private exterior entrance ideal for a home office or guest suite. Upstairs, you'll find three more bedrooms and a bright, south-facing sunroom perfect for reading, relaxing, or creative pursuits. The upper-level primary bedroom includes a generous walk-in closet and a dedicated laundry closet for convenience. Gorgeous hardwood floors run throughout, and a large unfinished attic complete with sprayed insulation awaits your creative touch.The home sits on a spacious fully fenced lot, with lush perennial gardens blooming from spring through fall, and easy-to-maintain concrete walkways and patios. Additional features include an oversized, insulated double garage(23x23ft), asphalt driveway powered cedar shed with windows and screens ideal for a studio, workshop, or garden retreat.This cheerful, character-filled home is truly move-in ready. Whether you're seeking a peaceful full-time residence or a picturesque weekend escape, 67 Marshall St W offers comfort, beauty, and a connection to nature right in the heart of Meaford. (id:46441)
1457 Lake Joseph Road
Seguin, Ontario
Welcome to a rare opportunity on the peaceful shores of McTaggart Lake. Set on 2.82 acres with 192 feet of private waterfront, this unique property features two fully updated cottages, offering the perfect setup for hosting family and friends, creating a shared getaway, or establishing a year-round home base in Muskoka. Easily accessible off Lake Joseph Road, this retreat offers the best of both worlds - seclusion and convenience. Recently refreshed from top to bottom, both cottages feature new appliances, stylish updates, and bright, welcoming interiors that are move-in ready. Whether you're gathering for summer weekends or settling in for all four seasons, this is a place where you can truly live, not just cottage. Outside, fresh new landscaping offers a clean, low-maintenance canvas to make your own, while the detached garage/workshop provides added functionality for hobbies, storage, or year-round projects. A drilled well, ample parking for guests, and quality materials and workmanship throughout ensure comfort and ease, no matter the season. This is more than a cottage - its a place to build a lifestyle. Swim off the dock, sip coffee by the water or entertain on the expansive outdoor decks. With a total of 5 bedrooms and 5 bathrooms, cathedral ceilings and additional finished walkout lower level spaces, there's room for everyone. With its flexible layout, peaceful setting, and full range of modern conveniences, this property is ready to become your family's next chapter. Ideally located near a public boat launch on Lake Joseph and Rocky Crest Golf Resort - enjoy premier waterfront access and championship golf within minutes. (id:46441)
82 Crane Drive
Woolwich, Ontario
Nestled on a picturesque lot in Elmira's sought-after Birdland community, 82 Crane Drive is a lovingly maintained 3+1 bedroom backsplit that exudes timeless charm and pride of ownership. The home features a brand new roof with gutter guards (2024), offering peace of mind for years to come. All windows were replaced in 2013/2014, enhancing energy efficiency and comfort throughout the home. With key updates already completed, this property offers the perfect blend of charm and modern convenience just bring your finishing touches! Owned by the same family since 1989, this home has been meticulously cared for and thoughtfully preserved. Step inside to discover a spacious, family-friendly layout filled with natural light. The generous living areas offer both functionality and comfort, ideal for everyday living or entertaining. The primary bedroom features double closets and a private ensuite, while three additional bedrooms provide ample space for family, guests, or a dedicated home office. Outside, the beautifully landscaped lot offers privacy and a serene backdrop for relaxing, gardening, or summer barbecues. The double-car garage and large driveway accommodate up to six vehicles, perfect for multi-car households or hosting friends and family.Located in a quiet, well-established neighbourhood close to schools, parks, churches, and local amenities, this home is the perfect blend of space, comfort, and community. Don't miss your opportunity to make this well-loved home your own. (id:46441)
306 Douro Street
Stratford, Ontario
This upper/lower duplex has been owned by the same owner for decades. Upper apartment is occupied by long-time tenants (14 years) who would love to stay. Lower apartment has just been refurbished and is waiting for the new owner to make their own decisions regarding its next occupants and their rent. Roof was installed in 2019, furnace was installed in 2009, rental water heater was installed in 2021 (Reliance) and a new sewer line was installed from the street to the house in December 2010. Laundry for upper unit is located in main hallway. Laundry hook-ups in main floor unit. (id:46441)
7 - 44 Trott Boulevard
Collingwood, Ontario
A Ground-Floor Gem Where Living by the Water Meets Easy Elegance. Imagine starting your day with birdsong and the sound of waves just beyond your private patio. Welcome to 44 Trott Boulevard, Unit 7, a freshly painted ground-floor townhome with many updated features, tucked into The Cove, one of Collingwood's most desirable communities just steps from the water. This turn-key 2-bedroom, 2-bathroom home, set within a smoke-free property, is designed for easy living and effortless entertaining. The open-concept layout is bathed in natural light through large windows. The kitchen is equipped with partial granite countertops and a breakfast bar ideal for casual meals or drinks with friends. The cozy living area features a stylish gas fireplace and a walkout to your private patio surrounded by green space with a view of the bay. You're just steps from direct water access for kayaking or canoeing, with a convenient spot to store your gear. The primary suite offers a peaceful retreat with a farm-door style closet, ensuite bath, and direct patio walkout. A second bedroom and bathroom with a shower provide versatile space for guests, a home office, or a creative studio. Enjoy peace of mind with major exterior upgrades completed in 2024, including new siding, roof, and insulation. Perfectly positioned beside the waterfront trail and marina, and only minutes from Blue Mountain, downtown Collingwood, golf, skiing, and more, this home blends lifestyle and convenience. Whether you're seeking a full-time residence, weekend escape, or investment opportunity, this is a rare find. Bonus: Condo fees include Bell Fibe Better TV with Crave + 1.5 GB unlimited internet, ideal for working from home, streaming, or staying connected. Don't just be near the water, belong to the lifestyle. (id:46441)
101 Houghton Avenue S
Hamilton, Ontario
Great Opportunity in Family Friendly Delta Neighbourhood! Charming Well Maintained Home. Detached Garage with Hydro, Concrete Floor & Garage Door Opener. Eat in Kitchen with Ceramic Flooring & Backsplash. Formal Living Room with French Doors Leading to Dining Room, Perfect for Entertaining! Laminate Flooring. Cozy Heated Sunroom, Ideal for Year-round Enjoyment Leading to Fully Fenced in Backyard with Patio Area & Gas BBQ Hook Up with Extra Storage. Owned Hot Water Tank. Central Air. 100 AMP Breakers. Basement with Separate Side Entrance. Long Side Driveway, Parking for 3 Cars. Just Minutes to Gage Park & Trendy Ottawa Street with Vibrant Shops, the Centre on Barton, Shopping, Restaurants, Transit, Schools & the Redhill/QEW! Room Sizes Approximate and Irregular. (id:46441)
450 Dundas Street E Unit# 902
Waterdown, Ontario
Spacious 2 bedroom, 2 bathroom Majestic unit with 874sqft of living space and full upgrades in a luxurious condo in the charming town of Waterdown. This turnkey unit has gorgeous corner views of Waterdown and the surrounding area. The unit comes inclusive of 1 underground parking spot, 1 above ground parking spot, 1 storage locker, all condo fees and custom remote-controlled blinds. All you have to do is move in! With floor to ceiling windows this unit is bright and spacious with stunning views that will captivate you the moment you walk in. The upgraded appliances in the kitchen will meet any great chef’s needs and the full-sized washer and dryer will mean more time for the things you enjoy. Along with these great features the building itself comes with ample amenities including a party room, fitness facility, bicycle storage, parcel delivery area and a gorgeous rooftop patio including BBQ’s for your grilling needs. The condo is conveniently located close to shopping, restaurants, schools, parks, trails, the Aldershot GO station and highway access. You will fall in love with this unit and even more with the charming town of Waterdown. This is a true gem that is not to be missed! (id:46441)
527 Aspdin Road
Huntsville (Chaffey), Ontario
28 ACRES just outside of town with a 3 bedroom chalet, plenty of room to roam and views out across Lake Vernon. Tucked up away from the road this home gives plenty of privacy too. Fantastic proximity to town and really easy access to Hwy 11 for travel. The topography here on this 28 acres enjoys a fairly steep, hilly terrain, which is great for hiking and the deer love it here. An outdoor lovers dream property while still being close to all amenities. The chalet is super cute and quaint with an open concept main floor living space, office/den and 2pc bathroom off the entranceway. New metal roof, updated forced air natural gas furnace, new on-demand hot water, natural gas kitchen stove and solid building provide move in ready easiness. The bedrooms are located on the upper level with the 3pc bathroom. The partially finished lower level houses the mechanicals and features an oversized walkout basement door with easy access for storing all the toys and tools. The lower level has always been dry and fully usable. There is also an additional large shed beside the driveway for a small workshop or more storage. Come and check out this unique opportunity to have a rural setting so close to urban living. (id:46441)
Red - 1676 Winhara Road
Gravenhurst (Muskoka (S)), Ontario
This is a Triple Net Lease (NNN). Rent a 3814 sq ft showroom and get high traffic exposure. Build your brand by capitalizing on this excellent location right on Hwy 11. Imagine the Sign Exposure. Perfect for contractors, landscapers and creative business owners to commit to a 3-5 year lease. The building is currently for sale, and this unit area is presently occupied until the end of Sept 2025. There are several businesses in this plaza. This unit is on the side of the building that faces Highway 11. You enter on the North Winhara Rd entrance. It features 12-foot industrial ceilings and industrial lighting fixtures, along with a 10-foot shipping door adjacent to the entrance that can remain open during business hours, creating an open market feel. The retail space is currently set up as a showroom with decor lighting, which is not included. There are no windows, there is a single man door entry, and a large garage door. There is parking for 11 vehicles, and a small bathroom and storage room towards the back of the space. Display fixtures are available at an additional cost or can be removed. NOTE: If you need storage/display on the exterior of the building for your products (if approved), it can be made available at an extra cost. NO FOOD VENDORS. It is an airport safety restriction to reduce birds. Promote your brand and watch your Muskoka client base grow. Tenants are required to provide their own content and business insurance, naming the landlord in a commercial liability policy. NNN lease requires your portion of the property taxes, building insurance, maintenance and repairs. The building is for sale. (id:46441)
Green - 1676 Winhara Road
Gravenhurst (Muskoka (S)), Ontario
Triple NNN, Rent a Shop and ADVERTISE. Build your brand by capitalizing on this excellent location right on Hwy 11. Imagine the Sign Exposure. This unit is on the side of the building that faces Winhara Rd. You would be given a premium sign area on the building facing the highway. This 2305 sq ft unit has 12-foot industrial ceilings and shop lighting. There are three tall windows and one entry door with parking for 4; it has a small office, and a shared shop bathroom/break room area. The floor plan does allow for expansion. It is currently set up as a wood shop and was used by a sign and cabinet maker. There is potential to have access to a paint booth on-site. Shop equipment is available at an additional cost or can be removed. NOTE: If you need storage/display on the exterior of the building for your products (if approved), it can be made available at an extra cost. The building is for sale NO FOOD VENDORS - airport safety restriction to reduce birds. Promote your brand and watch your Muskoka client base grow. A rare chance for seasonal business contractors, landscapers and creative business owners. The building is currently for sale. There are several businesses in this plaza. Tenants are required to provide their own content insurance and name the landlord in a commercial liability policy. NNN lease requires your portion of the property taxes, building insurance, maintenance and repairs. (id:46441)

