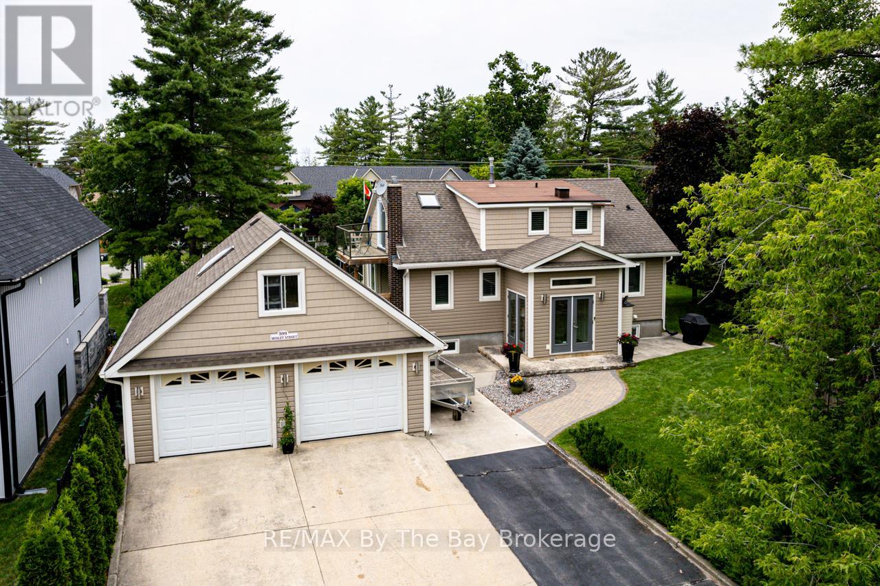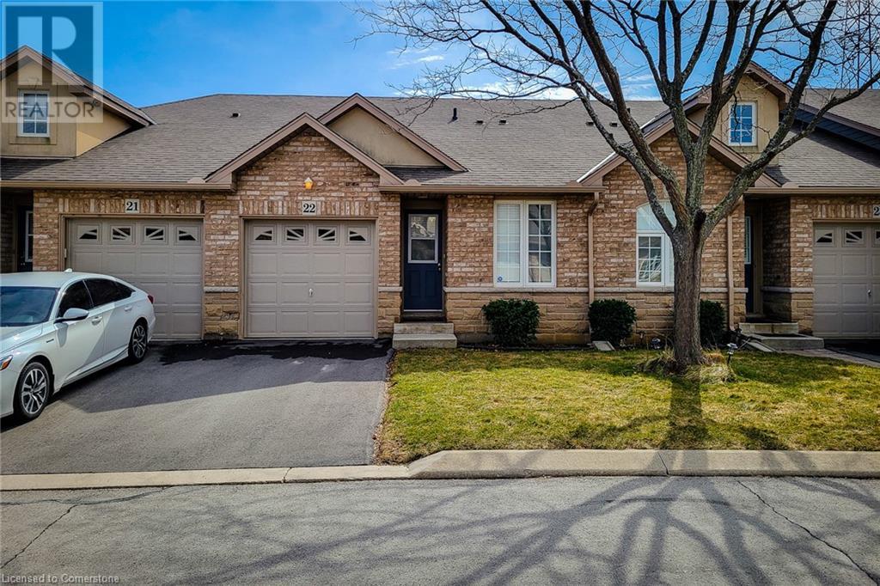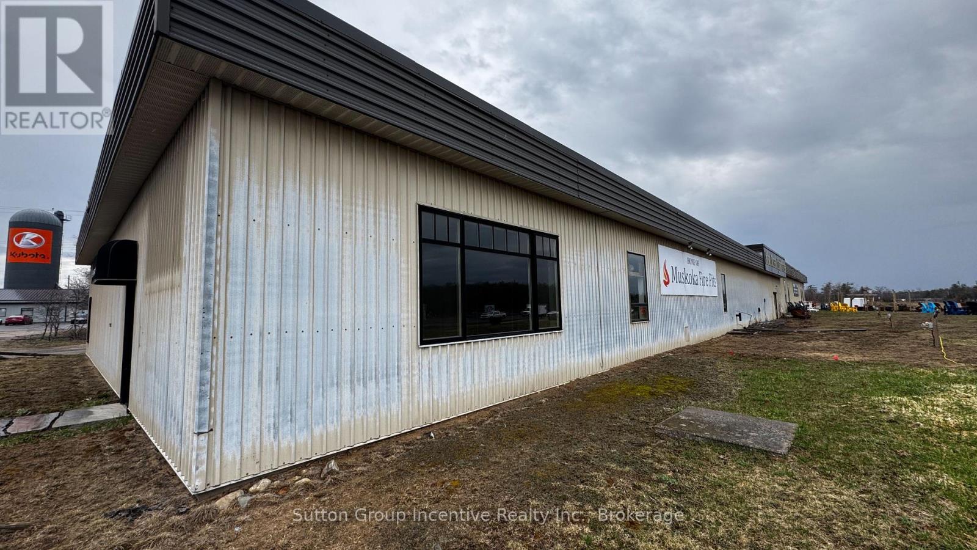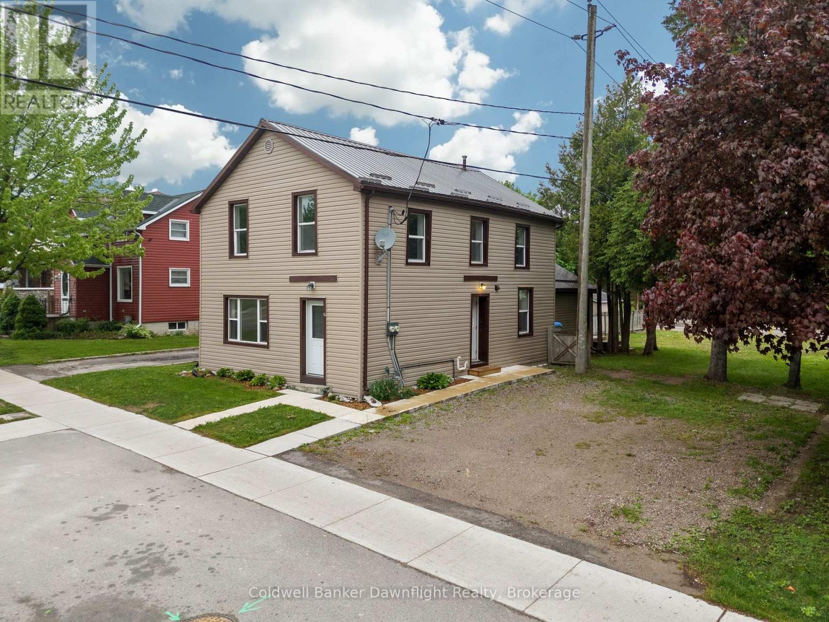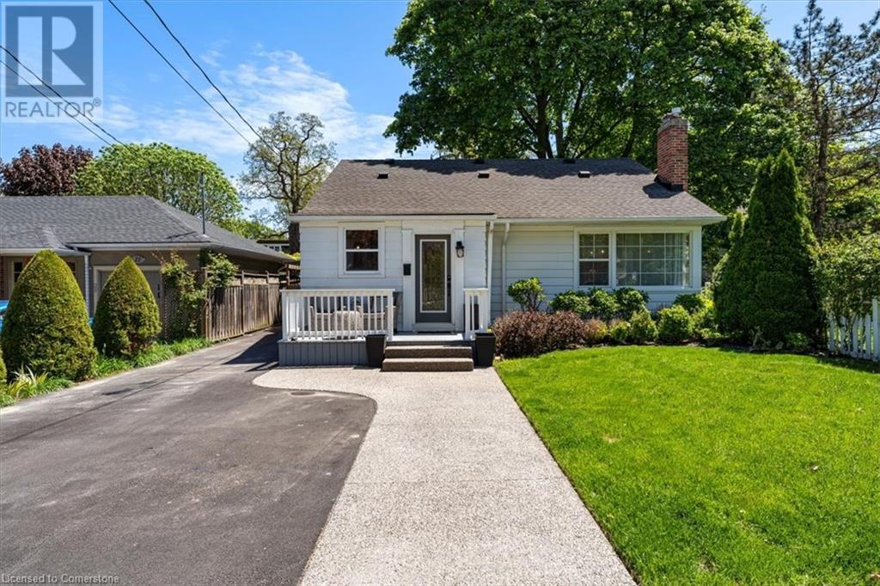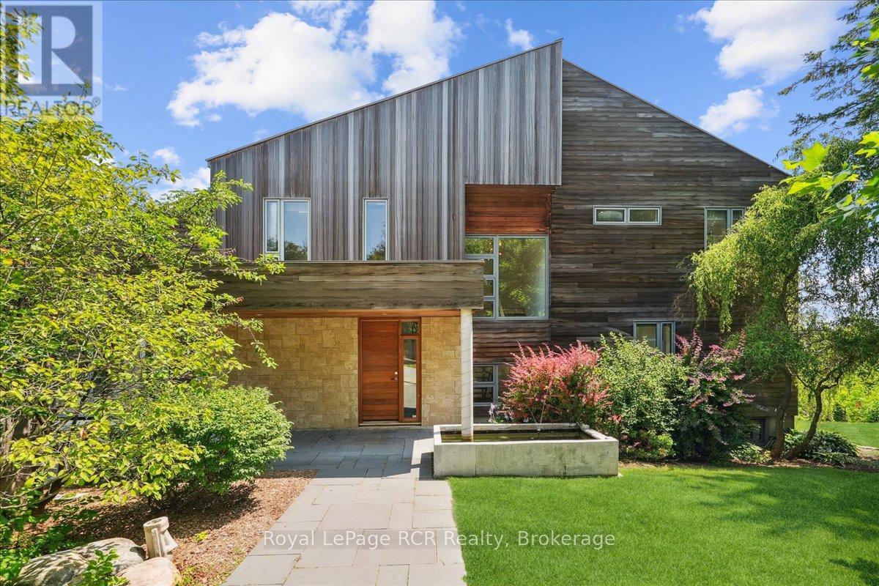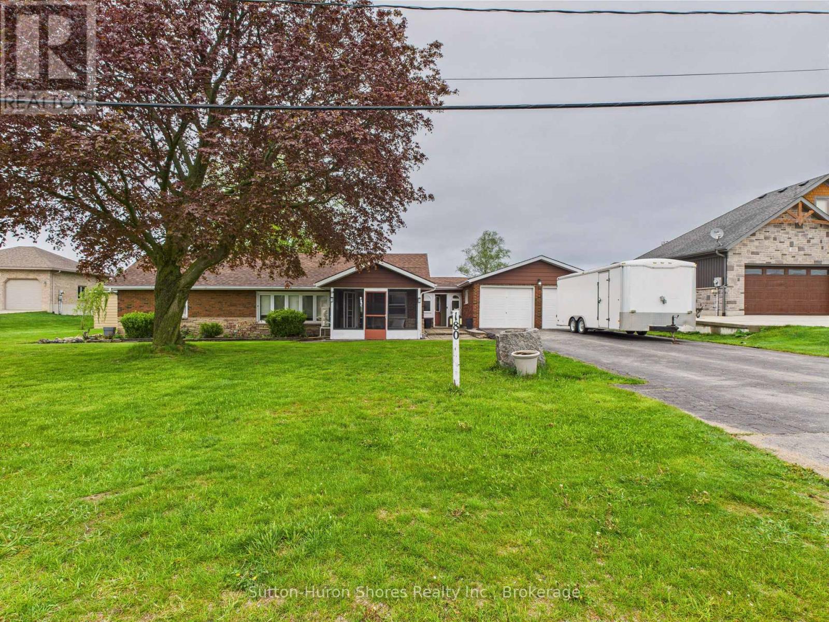599 Mosley Street
Wasaga Beach, Ontario
One block to the Sandy Beaches of Wasaga! 2500 sqft 4 bedroom, 3 Bathroom , 2 Story home on a 100x145 double lot with frontages on Mosley and Old Mosley Streets. This unique home in the original Village of Wasaga is meticulously maintained with beautiful landscaping, sprinkler system & wrought iron fencing. The interior features a large updated kitchen, modern flooring, ample natural light from large windows with California shutters and a walkout to the oversized front deck with glass railings. The upper level features a large Master suite with a private deck, 3pc bath, and huge walk-in closet with window. Office/bedroom on upper level. The lower level has a wet bar, 2 large living areas, 3pc bath, and sauna. Laundry room with pantry. Gas fireplace along with forced air gas furnace. Central air. Detached 24'x24' Garage with large loft. 2 Garden sheds. Official Plan allows for Development opportunities such as: Semi/ Townhouse/ Apartment/ Accessory Dwelling Unit. In proximity to Beach Area 1. (id:46441)
751 Rymal Road W Unit# 22
Hamilton, Ontario
Rarely available and always in demand, this unique townhouse is nestled in a quiet, private community on the Hamilton Mountain. Designed for convenient one-level living, this spacious 2-bedroom, 2-bathroom home offers incredible accessibility and comfort. Step inside to a smart, functional layout featuring vaulted ceilings and a skylight in the living room, filling the space with natural light. Enjoy your mornings on the private patio, complete with an awning and easy access from the living room—perfect for coffee and fresh air. The full, unfinished basement opens endless possibilities for storage, hobbies, or Ideal for conversion into a complete lower-level suite with extra living and entertainment areas. A new furnace and air conditioner adds peace of mind, and while the laundry is currently in the basement, there’s potential to relocate it to the main floor for added convenience. Ideal for downsizers or those seeking independence with comfort, this property checks all the boxes—low condo fees, proximity to the Westmount Medical Building (offering doctors, clinics, and a pharmacy), and thoughtful design elements that make daily living easier. Opportunities like this do not come up too often. This is a rare gem you do not want to miss! (id:46441)
Orange - 1676 Winhara Road
Gravenhurst (Muskoka (S)), Ontario
Triple NNN Lease. SHOWROOM 2305 sq ft FOR LEASE. Seasonal ADVERTISING opportunity: Promote your brand with your own sign on the building this spring, summer, winter or fall, and watch your Muskoka client base grow. A rare chance for seasonal business contractors, landscapers and creative business owners to commit to a month-to-month all-in lease. Side A has an exposed beam and a 12-foot vaulted ceiling with small windows, a windowed door to enter and parking for 2; Side B has a 10-foot drop ceiling, a small office, a bathroom/break room area, a windowed entry door and parking for 5. The floor plan is split in half, with Side A having knock-out cubbies that were used to house a window display that could be used to create retail display walls. The existing nooks can be left or removed. Side B is an open concept that enjoys more natural light. NOTE: If you need storage/display on the exterior of the building for your products (if approved), it can be made available at an extra cost. The building is for sale. NO FOOD VENDORS is an airport safety restriction to reduce birds. The building is currently for sale. Build your brand and capitalize on Hwy 11 Sign Exposure. Tennant to provide their own content and business insurance and name the landlord in a commercial liability policy. (id:46441)
50 Goderich Street E
Huron East (Seaforth), Ontario
This versatile duplex in the heart of Seaforth is more than just move in ready, its a rare opportunity for cash flow or a flexible family home. Set on a mature, tree lined lot that stretches from street to street, the property offers the possibility for an accessory unit dwelling the back portion (with frontage on George St N), subject to municipal approvals. Both units were fully renovated in 2023 with bright white kitchen cupboards, upgraded 4 piece bathrooms, fresh flooring, and a brand new back deck. The main floor unit features two bedrooms, including a spacious primary with a walk in closet, a bright double living room, and access to the backyard. Upstairs, the 1 bedroom unit also boasts a large living room,a 4 piece bathroom and updated finishes, ready for tenants or extended family. Exterior updates include a steel roof (2019), vinyl siding, new windows and doors, updated soffit, fascia, eavestroughs, and spray foam insulation in the basement. With both units vacant, you have the freedom to set market rents or move into one unit while the other helps offset your mortgage. Dont need two units? With one simple change, it can easily be converted back into a spacious single family home. A double wide driveway provides ample parking, and the location is ideal just a short walk to both Seaforth schools, the daycare centre, and the downtown core. Whether you're a first time buyer, savvy investor, or someone looking for a home that adapts to your life, this property offers flexibility, income, and long term potential all in one. (id:46441)
203 King Street E
Hamilton, Ontario
Welcome to 203 King Street East— a one-of-a-kind 3 storey + a basement gives the best of both worlds in downtown Hamilton with an exceptional blend of residential luxury and commercial versatility.The main level is designed for entrepreneurs and creatives alike, featuring a striking storefront facade which opens to soaring ceilings, oversized windows, and exposed brick walls that radiate charm and character. It's the perfect canvas for your retail vision, studio, or boutique office. Above, the real showstopper: a spectacular two-storey loft residence where Rustic Chic meets contemporary flair. The expansive living room is crowned by a soaring double-height ceiling and anchored by a dramatic two-sided fireplace shared with the elegant dining area. The stylish kitchen is both functional and fabulous—maple cabinetry, granite counters, built-in stainless steel appliances, and a roll-up glass garage door that opens seamlessly to a private outdoor deck—an entertainer’s dream. The top level is a true retreat: a spacious bedroom sanctuary with a generous walk-in closet and a spa-inspired 5-piece ensuite for the ultimate in comfort and serenity. Steps from Hamilton’s best dining, culture, and convenience—restaurants, nightlife, theatres, the farmers market, galleries, transit, and the GO Station—this mixed-use masterpiece places you right in the pulse of the city. Unlock the perfect balance of lifestyle and livelihood. (id:46441)
55 Barton Street W
Hamilton, Ontario
Well-maintained 5-unit multifamily asset located in the heart of Hamilton Jamesville Arts and Restaurant District. The property consists of five separately metered two-bedroom units, each featuring updated kitchens, bathrooms, flooring, and windows. Common laundry facilities are coin-operated, providing additional income. The lower level offers unutilized space with potential for storage locker revenue. An unfinished attic presents a value-add opportunity to add a sixth residential unit or expand an existing unit, subject to approvals. Professionally managed and situated in a walkable, high-demand rental area with strong employment and amenities nearby. Within walking distance of the Go Train, Pier 4 and James Street North! (id:46441)
23 Nelles Boulevard
Grimsby, Ontario
Welcome to 23 Nelles Boulevard! Beaming with character and nestled in one of Grimsby’s most desirable neighbourhoods, this beautifully maintained 1.5-storey Shafer-built home is sure to impress. With a 2+1-bedroom, 2-bathroom layout, the bedrooms are distributed across all three levels, combining thoughtful design and modern comforts. The main floor features hardwood floors throughout, a bright living room with a gas fireplace framed in stone and finished with a custom-crafted wooden mantel, and a remodelled kitchen (2020) offers updated design elements and functionality. Also on the main level is a well-sized bedroom and a stylish 3-piece bathroom with a walk-in rainfall shower. A laundry room, added in 2024, adds convenience and practicality to the space. Upstairs, you’ll find a spacious primary bedroom with a roughed-in ensuite bathroom—ready for your imagination and personal touches. The finished basement includes a bedroom and 4-piece bathroom, added about five years ago, is ideal for guests, in-laws, or extra family space. Step outside to a fully fenced backyard, nicely suited for families or pet owners, complete with a deck, pergola, and large access gates leading to the asphalt driveway and side entry. Located just a short walk from downtown, parks, schools, and shopping, with easy access to the QEW—this home offers charm, comfort, and convenience. (id:46441)
20 Everett Road
South Bruce Peninsula, Ontario
Welcome to this breathtaking, luxury estate nestled on the shores of Georgian Bay. With jaw-dropping panoramic views and light pouring in from every angle, this modern masterpiece feels like a private retreat with all the comforts of home, and then some. Floor-to-ceiling windows run along the kitchen and dining room, drawing in the natural beauty outside and filling the heart of the home with light. The kitchen is a chef's dream, featuring a 21' island, Miele appliances, a built-in espresso machine, wine fridge, and sleek finishes throughout. It opens directly to the spacious dining area, perfect for hosting long dinners and lively conversation. The living room is a showstopper with its soaring ceiling and cozy wood-burning fireplace, a stunning space to unwind or curl up with a good book as the bay glistens in the background. Each of the 6 bedrooms has been thoughtfully designed to showcase views of the water. The primary suite is a peaceful retreat, complete with its spa-inspired ensuite, and generous walk-in closet. The walk-out lower level is ideal for an in-law suite, extended family, or flexible guest space with income potential. Outside, the 0.7-acre lot has been landscaped to perfection, with lush gardens, mature trees, and multiple outdoor sitting areas made for entertaining. Take in the serenity from the hot tub as you gaze across the bay, or wander down to your dock for a day on the water. Extras include a three-car detached garage, RV parking with hook-up, and plenty of storage. Located minutes from Bruce Peninsula National Park and the charming shops and restaurants of Wiarton. Whether you're looking for a year-round residence or a luxurious weekend escape, this property offers a lifestyle of peace, beauty, and a whole lot of wow! (id:46441)
2 - 1072 1st Avenue A Avenue W
Owen Sound, Ontario
Recently updated second floor apartment available for annual lease with June 1st occupancy in a duplex on a quiet dead end street. This unit features new flooring throughout, 3 bedrooms, updated kitchen, bathroom, and living room. New appliances, including in-suite washer/dryer. Outdoors find your own deck and green space. Conveniently located close to many amenities, including grocery stores, restaurants & coffee shops, the library, year-round farmers market, green spaces & the Sydenham River waterfront in the downtown core. One parking spot included. Utilities in addition. Tenant insurance, rental application & credit check required. (id:46441)
39 Barnabas Street
Lynden, Ontario
Nestled at the end of a picturesque, tree-lined driveway, this stunning 2.5-storey farmhouse replica, built in 2003, offers the perfect blend of modern luxury & rustic charm on a serene 1-acre lot. Designed for privacy & tranquillity, the property is surrounded by mature trees. It features scenic views of a gentle stream and neighbouring tree farm, creating a true retreat from the everyday. Includes a 6x8 chicken coop for the backyard flock. Inside this 2890 sq ft (+ 610 basement sq ft) home, you’ll find four bathrooms and four generous bedrooms, each boasting oversized windows that frame the forest outside, bringing nature’s beauty into every room. Spacious primary suite offers a peaceful escape with 3-piece ensuite. On the 3rd level, find a bright .5 storey with built-in desks for office, studio, or playroom. The partially finished basement, featuring a convenient walk-up entrance, is ideal for an in-law suite or additional living space, offering flexibility for use. At the heart of the home is a designer kitchen, equipped with high-end Thor gas range and refrigerator, where thoughtful details & quality finishes create a warm, modern farmhouse ambiance. Modern conveniences: natural gas, ultra-fast Fibe internet, and municipal managed water for reliable water. Every inch of this home reflects careful attention to detail, seamlessly blending classic farmhouse elements w/ contemporary comforts. Outdoor living is a highlight here, with a classic wrap-around covered porch that spans two sides of the home, providing a welcoming space to enjoy the landscape in any weather. Multiple decks for dining, gatherings, or relaxing. Whether you’re seeking a tranquil family retreat, a sustainable homesteading lifestyle, or a unique property with room to grow, this exceptional home is ready to welcome you. Don't miss this unique country escape. (id:46441)
180 South Rankin Street
Saugeen Shores, Ontario
This charming 3-bedroom, 1-bathroom bungalow is ideally situated on a sprawling 113x254 ft lot (approximately 0.65 acres) just one block from the picturesque Saugeen River. Whether you're a first-time homebuyer, an investor, or searching for that perfect seasonal getaway, this property checks all the boxes with its incredible location and solid updates. Inside, the home offers a functional layout with new laminate flooring, a recently added split heat pump/AC system for year-round comfort, and a selection of updated windows that enhance both energy efficiency and natural light. The bright open concept kitchen flows into the living and dining spaces, while enclosed 3-season sunrooms at both the front and rear of the home offer versatile spaces to relax and enjoy the natural surroundings. The exterior is just as impressive with an expansive double-wide driveway, an attached 2-car garage, and a lot size that offers ample space for gardening, entertaining, or creating that dream outdoor space. Nestled in one of Bruce County's most desirable communities, you're just minutes from Southampton's quaint downtown, sandy beaches, schools, and the local Foodland. With the Saugeen River practically in your backyard and Lake Huron just a short stroll away, this property offers an unbeatable lifestyle in a prime location. Don't miss this opportunity to own a slice of Southampton whether it's your first home, a retirement downsize, or your dream cottage retreat! (id:46441)
121 King Street E Unit# 105
Hamilton, Ontario
Welcome to Gore Park Lofts, where convenience meets city living! This stunning one-bedroom unit offers a bright and modern space that maximizes every inch with impeccable design and a smooth, flowing layout. It embodies the essence of efficient living with high ceilings that creates a cozy yet expansive atmosphere. Ideally situated in close proximity to-the waterfront trail, art gallery, farmers market, GO station, hospital, and an assortment of unique restaurants and shops—and conveniently located near McMaster University, this urban gem is waiting for you to call it home. (id:46441)

