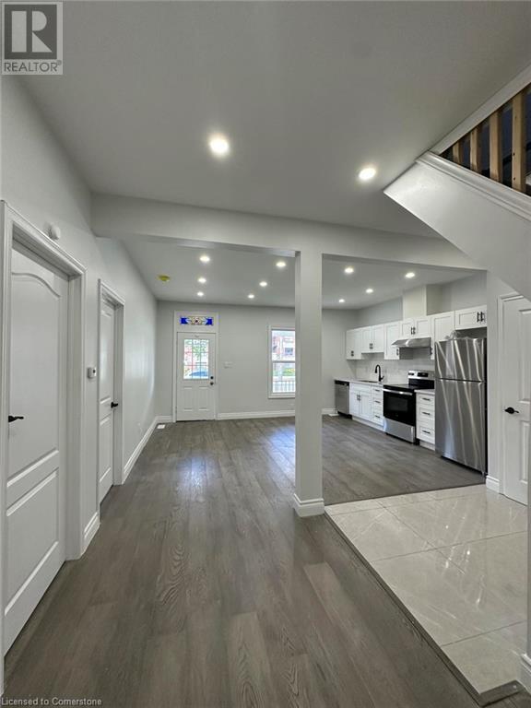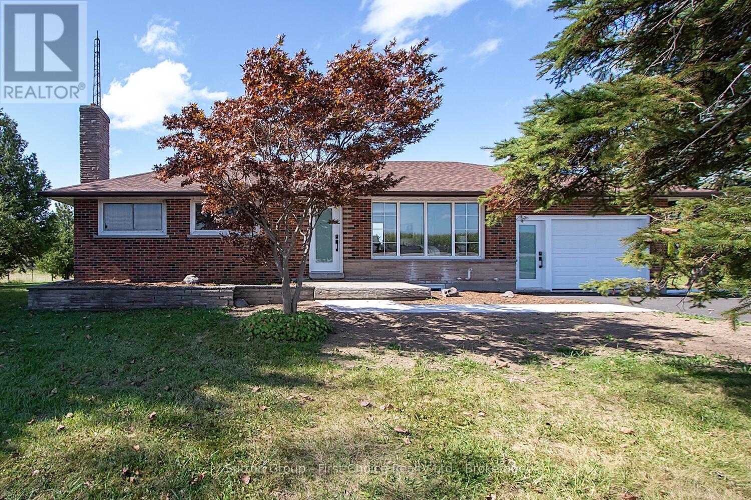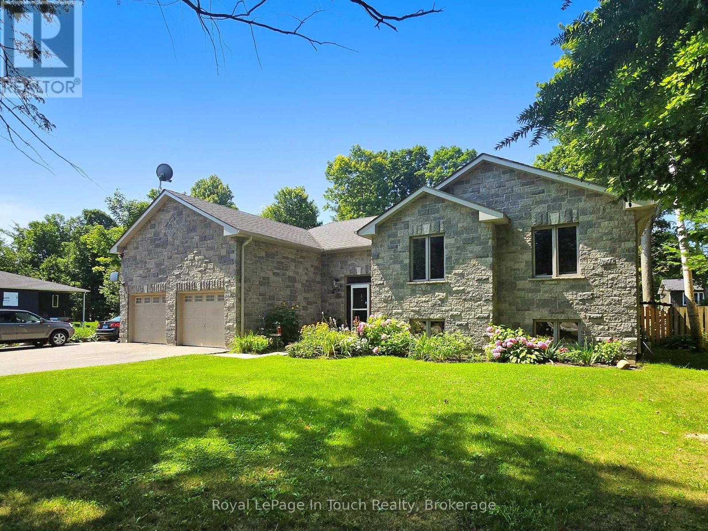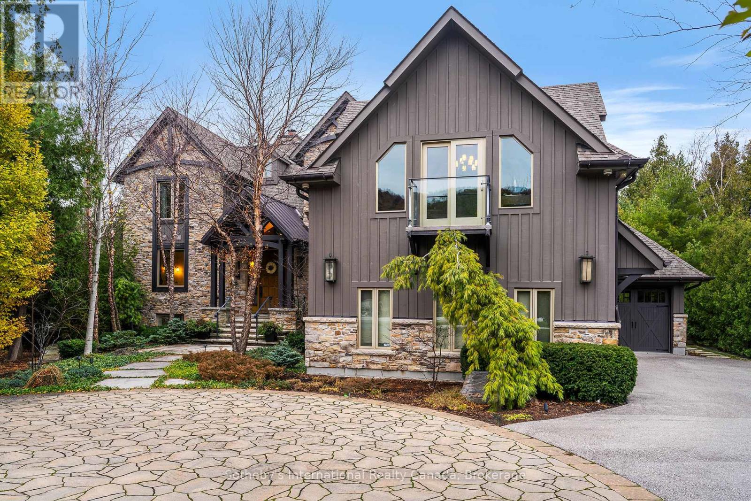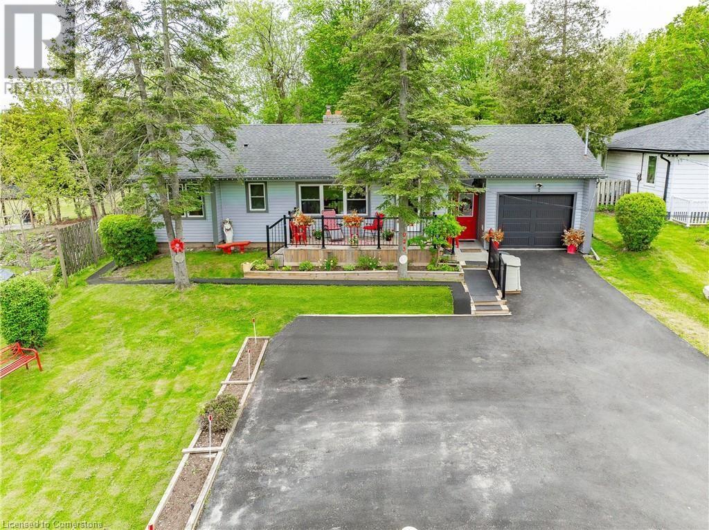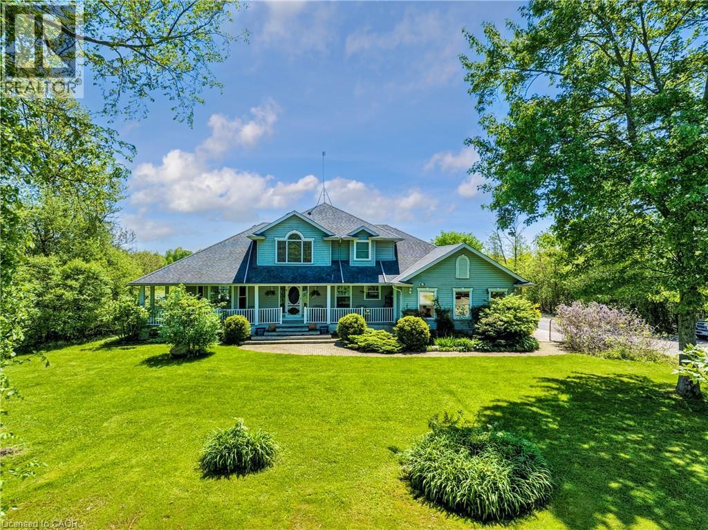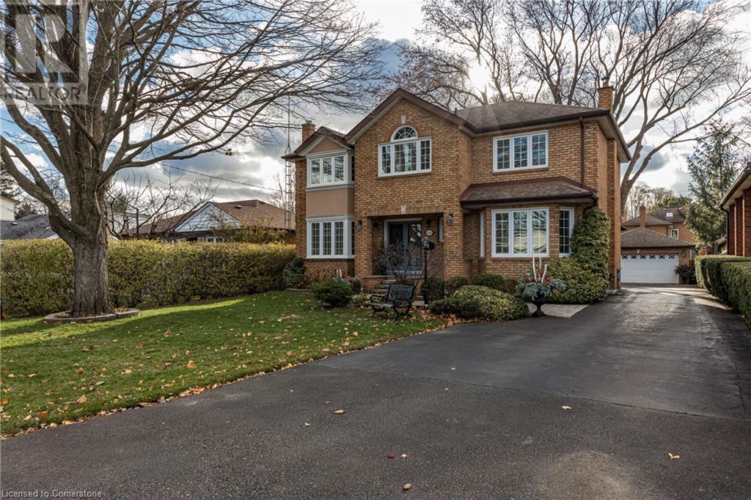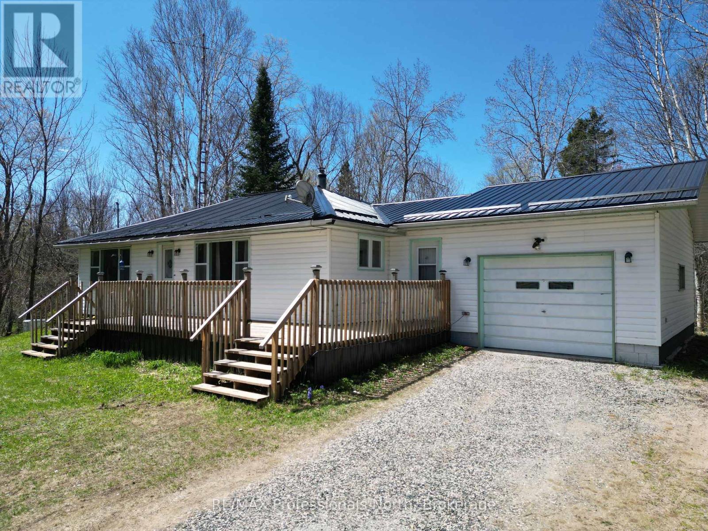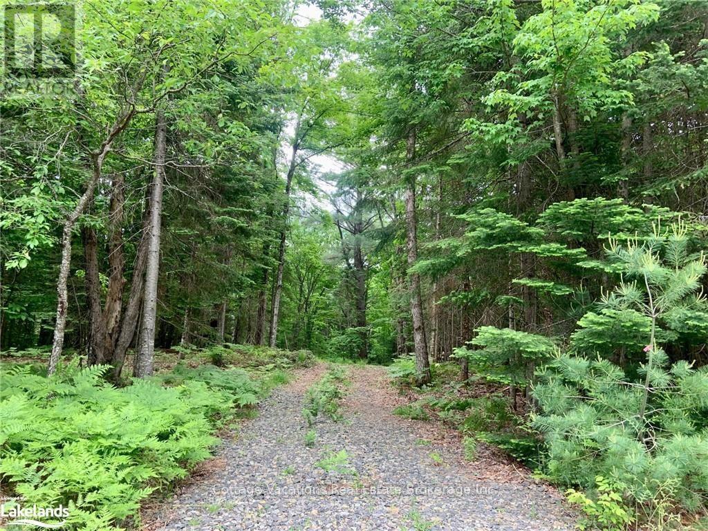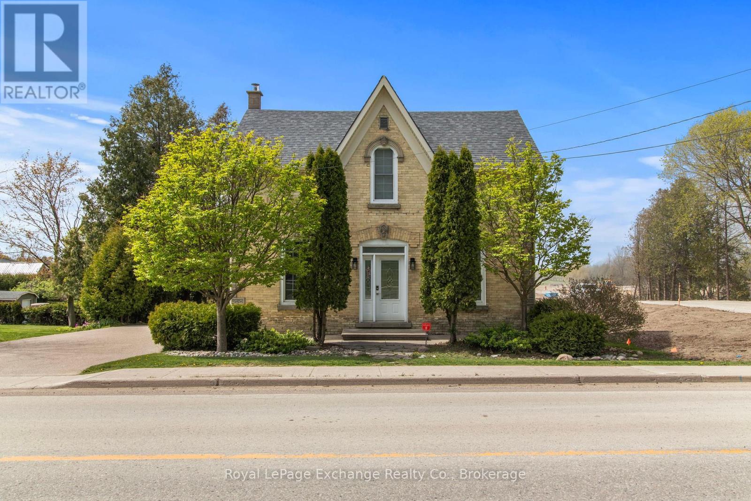920 Concession Street Unit# Main
Hamilton, Ontario
Spacious and stylish upper-level lease! This beautifully maintained 2-bedroom home features a bonus loft space—perfect for a home office or additional bedroom. Enjoy the convenience of stainless steel appliances and in-unit washer and dryer. One parking spot is included for added ease. Located in a transit-friendly area ideal for commuters and health care professionals. Tenant responsible for 40% of utilities (gas, water & hydro). Don’t miss this opportunity to live in a bright, versatile space in a prime location! Available June 15th, 2025. (id:46441)
18 Elder Crescent
Ancaster, Ontario
Experience unparalleled luxury in this fully renovated, nearly 7,000 sqft custom-designed executive home on a stunning 2.5-acre property in one of Ancaster’s most exclusive enclaves. Surrounded by nature yet minutes from city conveniences, this home blends upscale living with serene privacy—you have to see it to believe it. New stone walkways and lush greenery create exceptional curb appeal. Inside, every detail has been meticulously crafted to maximize space and functionality. Upon entering, you're immediately captivated by the grand 'Scarlett O’Hara' staircase. The main level boasts formal living and dining areas, a private office, and two powder rooms. The spacious custom laundry/mudroom features garage access and a second staircase to the basement. The elegant family room is a true focal point, with a Valor gas fireplace and a stone feature wall. The gourmet eat-in kitchen is equipped with top-of-the-line appliances, custom cabinetry, granite countertops, and stone accents. Rich hardwood, marble tiles, and high-end fixtures flow throughout. Upstairs, the primary suite is a private oasis featuring a spa-inspired 5-piece ensuite with a curbless glass shower and a deep soaker tub, as well as an expansive walk-in dressing room with custom built-ins. Three additional bedrooms and two beautifully updated baths complete the upper level. The newly renovated walkout basement is the ultimate entertainment hub, offering a fifth bedroom, full bathroom, and a stylish kitchenette or wet bar. Relax in the media area with a Valor fireplace or workout in the state-of-the-art gym. Step outside to a private patio with a hot tub—perfect for unwinding in nature. This level also offers excellent in-law suite potential. Outside, serene ponds and breathtaking views create a peaceful, cottage-like atmosphere. A multi-tiered deck extends the home’s living space, ideal for dining and entertaining. The expansive yard completes this one-of-a-kind luxury retreat. (id:46441)
3552 Road 112
Perth East (South Easthope), Ontario
Discover your dream home in this inviting bungalow, nestled on a serene acre lot just outside Stratford, ON. This property offers a perfect blend of comfort and countryside charm! The hobby barn offers endless possibilities, whether you're into woodworking, crafting, or need extra storage. Featuring 2+1 bedrooms and 2 bathrooms, this home provides a comfortable living space with updates throughout! The heart of the home is the cozy basement living area, where a wood fireplace creates a warm and welcoming atmosphere for relaxing on those cold winter evenings. The finished basement also offers additional versatility, perfect for a home office or extra guest accommodations. With all the new features; kitchen, baths, all new flooring, paint, trim & doors! The wiring, panel, plumbing, water softener and A/C have all been updated as well. Exterior updates include concrete patio, asphalt drive, all new exterior doors including garage with trusscore walls. Move in today! Nestled in a peaceful setting just a short drive from Stratford between Downie Street and Harmony, this property combines the best of country living with access to the cultural and recreational offerings of the city. Explore local dining, shopping, and entertainment options while enjoying the privacy and beauty of your own retreat. (id:46441)
122 Trout Lane
Tiny, Ontario
Welcome to this lovely, well-maintained 3+3 bedroom. 3 bath home nestled in a quiet and desirable neighbourhood just steps to Georgian Bay. Built in 2010, this beautifully designed home offers a spacious layout with an impressive 3,389 sq ft of total finished living space. Greet your guests or family members in the impressive foyer; that also connects to the inside entry from oversized double garage. The open-concept main floor features soaring 9' ceilings, a bright and functional U-shaped kitchen with stone countertops, countertop seating as well as a large space for a table. Enjoy the luxuries of doing laundry on the main floor with a gas dryer. The massive primary bedroom is a true retreat, featuring walk-in closest, walk-out access to a private covered deck, and a luxurious ensuite with double vanities, a glass and tile double shower, and a relaxing corner soaker tub. Downstairs, the fully finished basement provides abundant space with a large rec room and additional bedrooms perfect for a growing family, guests, or a home office setup. Enjoy warmer months entertaining or relaxing in the backyard, complete with a 17' x 14' deck, ideal for summer barbecues and evening sunsets. Large lot with great outdoor potential! Don't miss this rare opportunity to own a spacious, move-in-ready home in a prime location. (id:46441)
115 Ellis Drive
Blue Mountains, Ontario
Stunning waterfront home nestled on the shores of Georgian Bay. Situated in a prime location in a cul-de-sac, amongst multi-million dollar homes walking distance to Georgian Peaks private ski club. This custom built chalet-style home boasts a handcrafted Bellini kitchen w/antiqued cabinetry, upscale appliances (Wolfe, Miele, Thermador, Jennair, Sub-Zero), leathered granite counters & breakfast bar island. Enjoy complete Crestron Home Automation system which operates electric blinds, lighting & HVAC system. Note the attention to detail in features such as cornice plaster moldings, solid handmade interior doors, powder rm w/Onyx counter, a bonus rm. w/ensuite that doubles as a media room or guest retreat and views of the Bay or ski hills from every room. Your 3 car garage is insulated (1 garage has rear door access to water side), and radiant heated floors in all bathrooms. Mobile apps for full-house Generac generator & leak detection system. This executive home was freshly painted (May 2025) and is ideal for the discerning buyer looking for all the bells and whistles as a weekend getaway or full time living. By appt. only. (id:46441)
925 Highway 6 N
Flamborough, Ontario
This beautiful bungalow situated on just under half an acre! Don't let the highway alarm you - the rear yard is peaceful and quiet! Meticulously maintained newer furnace/AC, windows, doors, roof, driveway, siding, soffit, fascia, eves, deck... the list goes on! (full list available) This 1400sqft 2-bedroom bungalow with main floor den as well is located in Millgrove, is just what you're looking for! This charming home features 2 good-sized bedrooms, one 4pc bathroom, a large eat-in kitchen that has been recently updated, new quartz countertops, and backsplash. The living room includes a wood-burning fireplace, new flooring & a large bay window. The family room has another gas fireplace, perfect for all those cold winter nights. The lower level will has plenty of storage and a bonus finished area for extra bedroom if needed. The garage was recently insulated and drywalled as well! Enjoy entertaining outside, on your large 269 ft deep yard, where you will find the 4-year-old pool at the back of the beautifully landscaped, peaceful property. (id:46441)
2361 Townline Road
Fort Erie, Ontario
Welcome to 2361 Townline Road, Fort Erie Elegant Country Living on Nearly 5 Acres Tucked away on a serene 4.94-acre lot, this stunning 5-bedroom, 3.5-bathroom home offers over 4200 sq ft of beautifully finished living space, combining refined confort with the tranquility of rural life just minutes from modern conveniences. Step inside to discover a warm and inviting layout with 2700 sq ft above grade, featuring generous room sizes, sun-filled living spaces, and a kitchen updated in 2021 with sleek countertops and stylish finishes- perfect for hosting or gathering with family. Downstairs, the fully finished legal suite offers exceptional flexibility - ideal for extended family, guests, or even generating supplemental rental income to help offset monthly expenses. With its own private entrance at the rear, it provides separation and privacy while adding incredible value to the home. Enjoy summers poolside in your 27-foot above-ground pool, explore nature across your private acreage, or unleash your creativity in the 30 x 60 detached workshop with concrete floors and hydro- ideal for hobbyists, collectors, or someone who just loves a good project, this space delivers room to dream and do. Set on a direct bus route to four local schools and located just minutes from a marina for easy boat access, this home offers the rare luxury of space, connection, and lifestyle. Whether you're raising a family, hosting loved ones, or simply seeking your forever home in a peaceful setting-2361 Townline Road delivers confort, quality, and country charm in one unforgettable package. (id:46441)
1486 Myron Drive
Mississauga, Ontario
Welcome to 1486 Myron Drive, a meticulously renovated 2-storey home in the peaceful Lakeview neighbourhood. Featuring 3,200 sq. ft. of luxurious living space, 4+1 bedrooms, 4 bathrooms, situated on a spacious 60 x 141 ft lot. The charming front exterior, with handsome curb appeal, double-car garage, large driveway, and covered flagstone porch, sets the stage for the elegant interior. Inside, youll find engineered oak hardwood floors flowing throughout, leading to a formal dining room and a spacious family room with double French doors and custom California shutters. The living room, complete with a fireplace and bay window, is perfect for family gatherings. The gourmet kitchen is a chefs dream, with quartz countertops, a central island, and high-end stainless steel appliances. The adjacent eat-in area opens to a deck and flagstone patio, ideal for outdoor entertaining. Upstairs, the primary suite includes a custom walk-in closet and a luxurious 3-piece ensuite with a glass shower and heated floors. The finished lower level offers a recreation room with a wet bar, a cozy fireplace, a 3-piece bath, and an extra bedroom. Located near top schools, golf clubs, and Lakefront Promenade Park, this home offers refined living in a family-friendly community. (id:46441)
2693 County Road 21
Minden Hills (Minden), Ontario
Looking for a peaceful place to call home? This charming 3 bedroom, 1 bathroom house might be just the spot! Step inside to a spacious living room with a lovely view of the front yard - perfect for relaxing or entertaining. The cozy kitchen and dining area make mealtime feel warm and welcoming. There's a covered breezeway entrance that connects the house to the attached garage -super convenient, especially in bad weather. Downstairs, you'll find an unfinished basement with a walkout to the backyard, ready for your personal touch. No worries if the power goes out, this place comes with a Generac generator that can power the whole house. The steel roof was done around 2021, so its durable and low maintenance. Tucked away on a private lot off a municipally maintained road, you're just 10 minutes from either Minden or Haliburton so close enough for all your shopping and errands, but far enough to enjoy some peace and quiet. (id:46441)
149 Deerfoot Trail
Huntsville (Brunel), Ontario
Gorgeous building lot in the desirable Woodland Heights subdivision with driveway and drilled well already in place. With over 3 acres, this lot offers many different build options. You can't beat this location! Quick access out of the subdivision and only a 10 minute drive to downtown Huntsville as well as Deerhurst and Hidden Valley resorts only minutes away. Buy now and be a part of this community that attracts attention for it's large lots and stunning manicured homes as well as access to a Nature Sanctuary with over 100 acres. This is your opportunity to own in this prestigious location, explore the trails, be a part of this friendly community and advantageous location. (id:46441)
8 Serenity Place Crescent
Huntsville (Chaffey), Ontario
Step into this enchanting home nestled in the heart of Huntsville - a rare freehold end-unit townhome that artfully blends modern sophistication with the tranquility of Muskoka living. The airy main floor is a showstopper, with soaring ceilings and a wall of windows that bathe the space in natural light while offering serene views of the landscaped gardens. The open-concept design includes a dining area perfect for gatherings, a chef's kitchen with a walk-in pantry, a central island with quartz countertops, and ample cabinetry to satisfy your culinary ambitions. The main floor also boasts a luxurious primary suite complete with an ensuite and walk-in closet. A cozy den and thoughtfully designed powder room add to the effortless flow of this level. The attached garage, with convenient inside entry, ensures comfort year-round. The fully finished lower level is equally impressive, featuring a spacious second bedroom, third bath, a versatile rec room, and an oversized storage area - ideal for every need. Outdoors, a sprawling rear deck invites you to dine al fresco, sip your morning coffee, or watch the local birdlife in peace. With an automatic natural gas generator and central air, this home is as practical as it is beautiful. Perfectly situated close to Huntsville's amenities, yet offering a serene escape, this rare end unit is a must-see. (id:46441)
1180 Queen Street
Kincardine, Ontario
Well maintained and cared for one and a half storey solid yellow brick century home situated on nice sized lot (64.7' x 179.56') located in growing community of Kincardine. Located well within walking distance to Kincardine golf course, downtown, beach, hospital and schools! This traditional family home has all modern touches making it a move in ready property! 2021 natural gas furnace & central air conditioning, updated garage door, exposed concrete double driveway, vinyl windows, wood floors and an L shaped deck are some of the many attractive features! On the main level you will find a brilliant sun porch/mud room, functional kitchen with breakfast bar, formal dining room, office, living room and 4pc bath with main floor laundry. As you travel to the second level of the house you will find 3 nice sized bedrooms and a 3pc bath. A walkout basement completes the home, ideal for a family room, a portion unfinished houses all your utilities and a finished space could be an excellent family room! A detached garage is a nice bonus, complete with 2025 concrete floor provides excellent storage! If you appreciate a well kept older home finished nicely then you ought to take a look! (id:46441)

