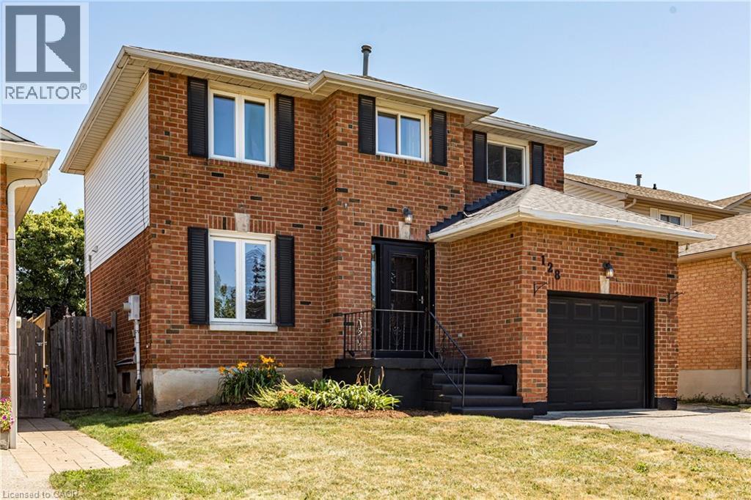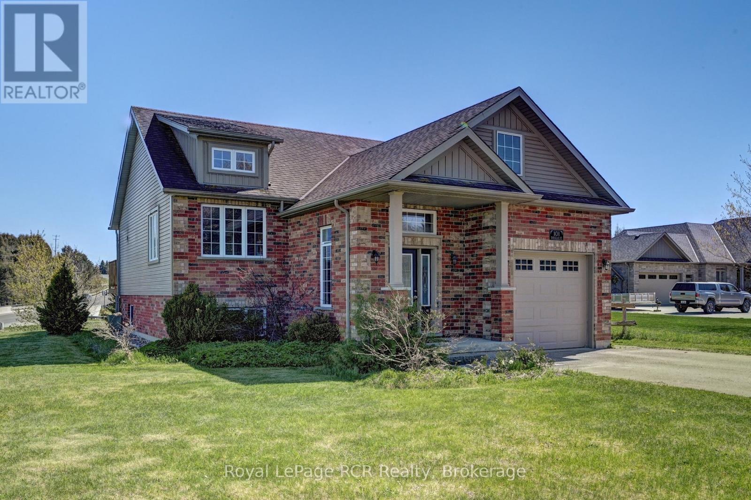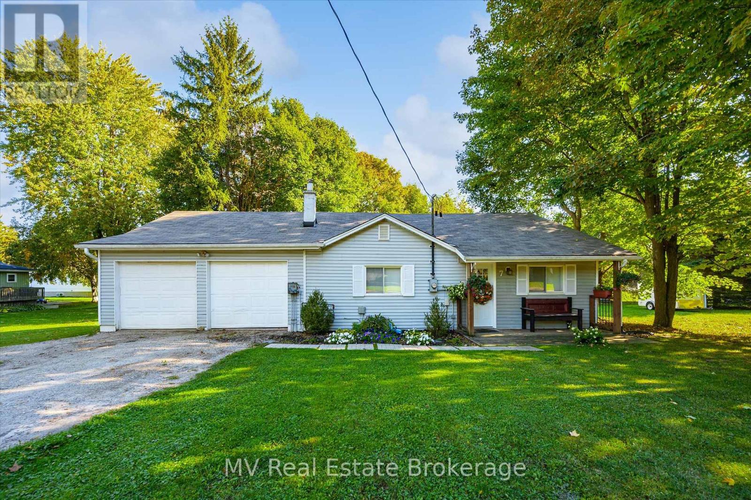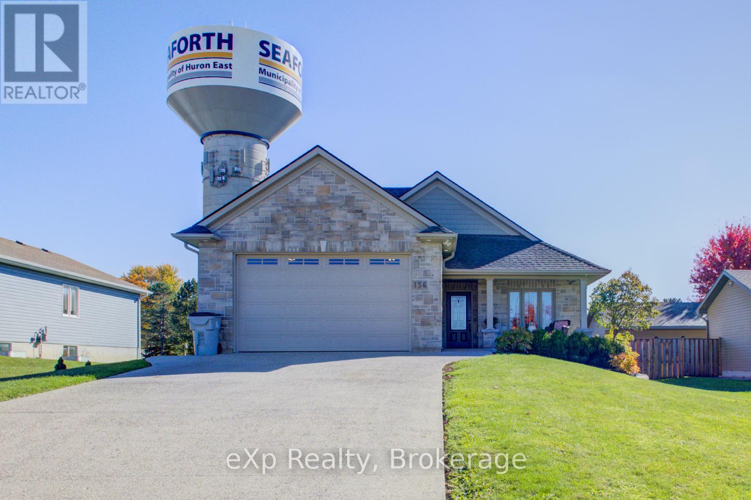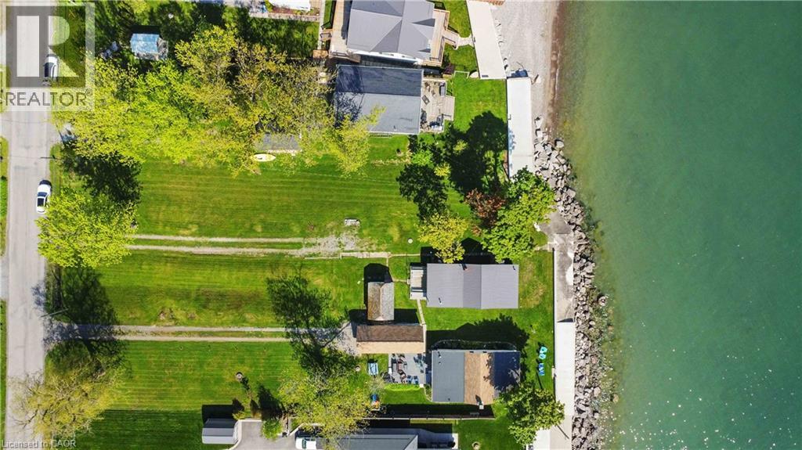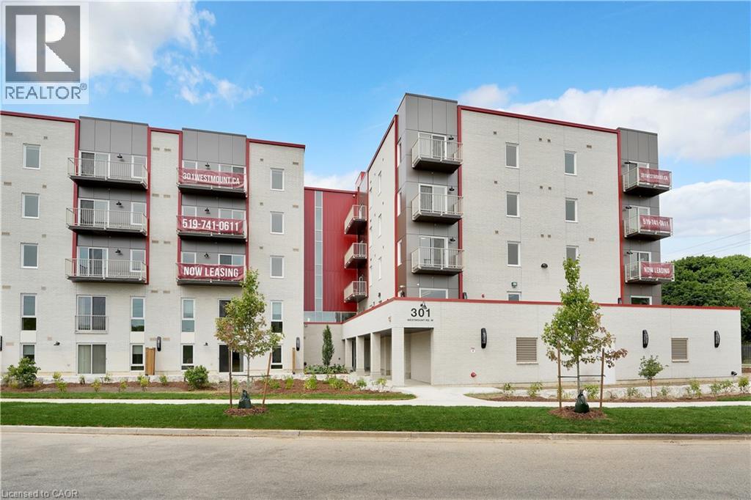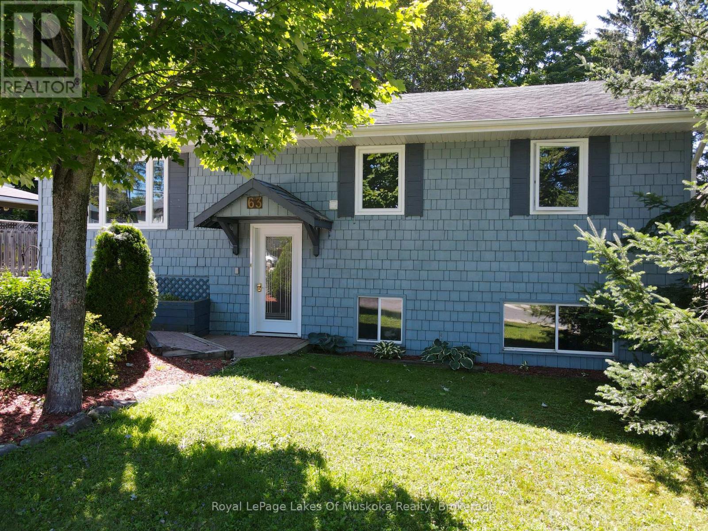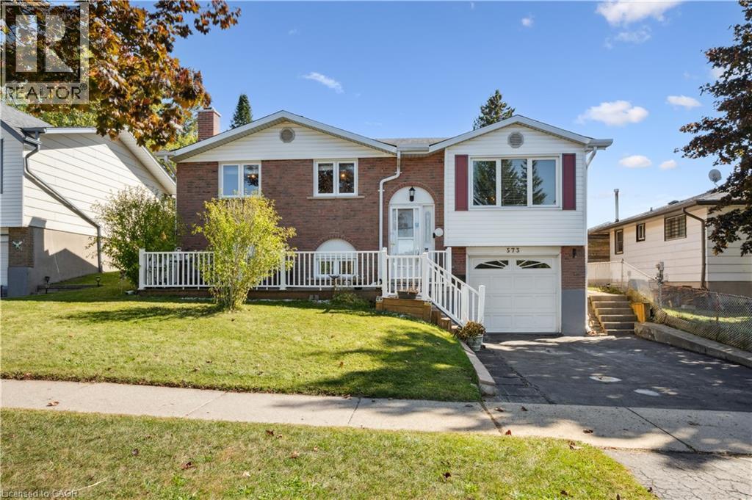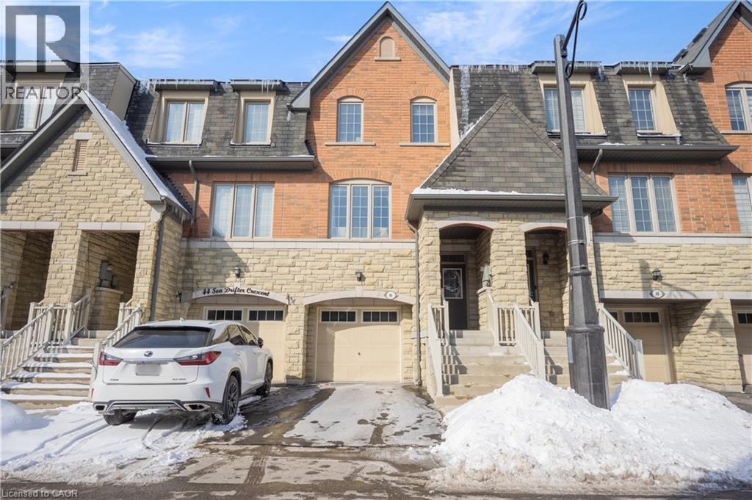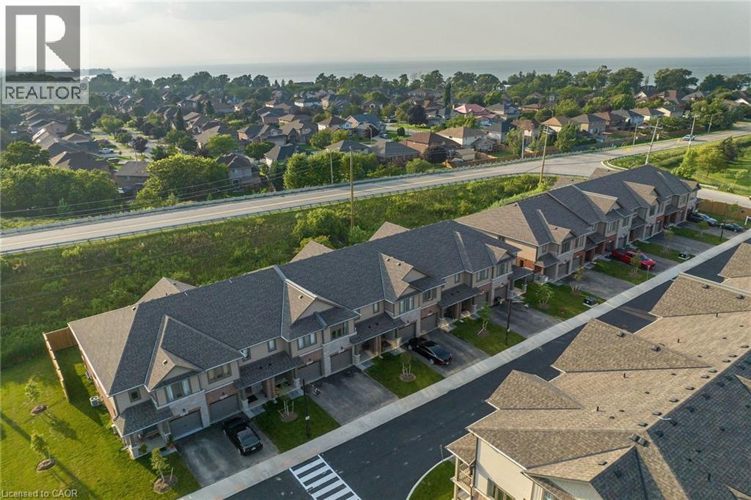128 Brian Boulevard
Waterdown, Ontario
Welcome to 128 Brian Boulevard, Waterdown – Your Dream Home Awaits! Discover this beautifully maintained, move-in-ready residence nestled in one of Waterdown's most sought-after, mature neighborhoods, Waterdown West. This charming home offers 1,610 square feet of thoughtfully designed living space, featuring 4 spacious bedrooms and 3 modern bathrooms — perfect for families and entertaining alike. Step inside to a bright and airy atmosphere with a stunning, massive dining room bathed in natural light, complete with a cozy fireplace mantel that creates a warm, inviting ambiance for gatherings. The large living room provides ample space for relaxing with loved ones or hosting guests. Enjoy the convenience of a finished basement, with an additional bedroom, bathroom and office, withe loads of extra space ideal for a home theater, gym, or additional recreational area. The home boasts numerous updates throughout, reflecting care and attention to detail, ensuring comfort and peace of mind. Backing directly onto a school, this location offers unmatched convenience and tranquility, with lush greenery and a peaceful setting. Whether you're looking for a family-friendly community or a stylish space to call home, 128 Brian Boulevard combines all the essentials with exceptional updates and an unbeatable location. Don’t miss your chance to own this outstanding property in Waterdown’s premier neighborhood. Schedule your private showing today! (id:46441)
101 Douglas Street
West Grey, Ontario
Welcome to 101 Douglas Street. This well-maintained split-level bungalow is situated on a quiet residential street, perfectly located on the South end of Durham - where town meets countryside. This charming home offers a bright and functional layout ideal for families, couples, or anyone seeking a peaceful lifestyle in a friendly small-town setting. The main level features a welcoming open-concept living and kitchen area with tasteful finishes and a comfortable flow throughout. Warm, natural wood-inspired flooring adds character and a cozy ambiance to the space. From the main level, step onto the deck and take in the beautifully open natural surroundings - perfect for morning coffee, outdoor dining, or simply enjoying the fresh country air. Two bedrooms and a full bathroom are located on this level, making everyday living convenient and accessible. The finished lower level provides generous additional living space, including a spacious family or recreation area with a cozy gas fireplace perfect for gatherings or quiet evenings at home. A built-in bar enhances the space, making it ideal for entertaining family and friends. Lower level also includes a third bedroom and a second bathroom, offering excellent flexibility for guests, extended family, or a home office. Outside, the property features a private yard with plenty of room to relax, play, or garden. The home also includes an attached garage and a wide paved driveway that can accommodate up to four additional vehicles. Ample street parking is also available, providing convenience for visitors or larger gatherings. Located close to local amenities such as schools, parks, shops, hospital, pharmacy and the scenic Saugeen River. This home combines comfort with convenience in one of Durham's most established neighbourhoods. A great opportunity to make your move to a welcoming community. (id:46441)
7 Church Street
Mapleton, Ontario
Looking for more space, fresh air, and a place to put down roots? This charming 2-bedroom, 1-bath bungalow offers just over 1,100 sq ft of cozy living space on a large country lot in the peaceful village of Alma. With a double car garage and plenty of room to roam, it's the perfect spot for first-time buyers, downsizers, or investors seeking a solid small-town opportunity. Inside, you'll find a bright, well-maintained home with thoughtful updates throughout. Recent improvements include a full roof replacement (2022), a new front door (2025), a sliding door to the back deck (2024), a new water heater and water softener (2021), plus new bathroom fixtures and other thoughtful updates that make everyday living easy. Behind the scenes, the attic insulation has been topped up to R-60, and fire-rated upgrades between the garage and house add peace of mind. Step outside and you'll really feel the difference - space to garden, room to park your toys, and a backyard that's just begging for summer BBQ's and fall campfires under the stars. The septic system was replaced in 2018 and has been regularly maintained since, so you can move in with confidence. Whether you're dreaming of a quieter pace, a place to tinker in the garage, or a yard big enough for kids, pets, and bonfires, this Alma gem delivers. Book your showing today and come see what country living can feel like. Interboard MLS #40785188 (id:46441)
156 Sparling Street
Huron East (Seaforth), Ontario
Welcome to this beautifully designed, fully wheelchair-accessible bungalow in a quiet Seaforth neighborhood. Built in 2012, this open-concept home offers a bright kitchen and living area with four glass sliding doors overlooking a private backyard. Accessibility highlights include a curb-less walk-in shower, wide doorways, and hands-free door opener. an interior elevator, no-step entry, and wide-open spaces throughout.The newly finished lower level offers 2 bedrooms, 1 bath, a full kitchen, and a large open living area-all completed with accessibility in mind. Perfect for extended family or independent living. Additional features include an attached double-car garage, concrete driveway, walk-out basement steps, generator, covered front porch, and sun-porch. Experience comfort, quality, and true accessibility at 156 Sparling Street- book your private viewing today! (id:46441)
10953 Lakeshore Road
Wainfleet, Ontario
Enjoy breathtaking views from this 3 Bedroom Direct Waterfront Bungalow Style Cottage privately situated and tucked in from Lakeshore road on 254 ft lot (or build your dream home custom to your liking!!) So many possibilities! Incredible location on Lakeshore road just a short distance to golf, shopping, minutes away from amazing restaurants and all amenities, and just 10 minute walk to sandy beaches. Enjoy main floor living with spacious and bright eat-in kitchen, huge great room featuring cozy wood fireplace with stone mantle and wall to wall incredible water views and gorgeous sunsets of Lake Erie. Many updates done over the years including Metal roof, updated laminate floors in Primary bedroom and kitchen, updated bedroom carpets, replaced knee wall. This property runs on septic, cistern and 100 amp service, as well as natural gas heat for effeciency. This is THE PERFECT cottage for your summer vacation getaways, air b&b, or incredible opportunity to build your dream home. Add this home to your must see list . Life is truly better at the lake! Enjoy relaxation and serenity falling asleep nightly to the soothing sounds of the waves after enjoying the sun and water activities. Your Summers Will Be Unforgettable! (id:46441)
301 Westmount Road W Unit# 316
Kitchener, Ontario
***ONE MONTH FREE RENT ON NEW LEASES SIGNED BY December 31st***Welcome to 301 Westmount Road W, Unit 316! A newly constructed, thoughtfully designed 1-bedroom, 1-bathroom apartment in the heart of Kitchener. Be the first to live in this 2024-built unit, featuring the Grand River layout with 560 sq. ft. of stylish, efficient living space. Highlights include: In-suite laundry | Brand new, never-used fridge, stove, microwave range hood, dishwasher | Private 56 sq. ft. balcony | Window coverings included | Underground parking available | covered visitor parking | Secure bike storage included. Prime Location: Steps to Iron Horse Trail and nearby greenspaces | Walk to coffee shops, casual dining, grocery stores, and medical services | Public transit just a short walk away | Close to hospitals, schools, shopping, and more. With two elevators and modern building conveniences, this unit combines comfort, style, and urban accessibility, all in one. Don't miss your chance to live in this new community. Book your showing today and take advantage of the 1-month FREE RENT incentive! (id:46441)
63 Florence Street W
Huntsville (Chaffey), Ontario
Charming and well maintained 3 + 1 bedroom 2 bath detached in-town home offering a great mix of comfort and convenience. Enjoy the spacious walk-out deck with ramp overlooking a fully fenced backyard - perfect for entertaining or relaxing outdoors. Inside, you'll find beautiful oak hardwood floors, a gas fireplace, and main floor laundry for added ease. The kitchen features a gas stove and is both functional and inviting. Updates include windows and doors replaced within the last 6 years. Additional highlights; gas BBQ hookup, potential for an in-law suite (basement also has separate laundry facilities), and located just minutes from Avery Beach, boat launch and town amenities. A fantastic opportunity for families, retirees, or investors! Basement is unfinished with the potential for a 4th bedroom and 2nd bathroom. (id:46441)
573 Pioneer Drive
Kitchener, Ontario
Welcome Home, (QUICK ACCESS TO 401) This charming 3-bed, 2-bath bungalow offers the perfect blend of space, comfort, and value in one of Kitchener’s most family-friendly neighbourhoods. Step inside to a bright, inviting foyer that opens into a spacious living room, flowing seamlessly into the kitchen and dining area — ideal for everyday living and entertaining. From the dining area, a garden door leads to a private deck overlooking the fully fenced backyard, perfect for relaxing or hosting summer barbecues. The carpet-free main floor features newer flooring, three generous bedrooms, plus a refreshed full bathroom. Downstairs, the large finished rec room offers a cozy wood stove, a convenient 2-piece bath, laundry, and plenty of storage space — plus inside access to an oversize garage. Lovingly maintained by the same owners for nearly 30 years, this home truly shows pride of ownership throughout. Located directly across from a school and close to parks, trails, shopping, highway access, and all amenities, this South Kitchener gem is one yoon’t want to miss! (id:46441)
25 Wellington Street S Unit# 2314
Kitchener, Ontario
Welcome to Station Park DUO Tower C featuring a Spacious 1 bed + den suite with parking. 561 sf interior + private balcony. Open living/dining, modern kitchen w/ quartz counters & stainless steel appliances. Den offers ideal work-from-home flexibility as a private space with a closing glass door off the kitchen. Primary bedroom with large walk-in closet. In-suite laundry. Enjoy Station Parks premium amenities: Peloton studio, bowling, aqua spa & hot tub, fitness, SkyDeck outdoor gym & yoga deck, sauna & much more. Steps to restaurants, shopping, schools transit, Google & Innovation District, and so much more! (id:46441)
46 Sea Drifter Crescent
Brampton, Ontario
Welcome to a charming townhouse nestled in a desirable community of Brampton. This well-maintained property offers a comfortable and convenient lifestyle, perfect for families or professionals seeking modern living. Step inside to find a spacious open-concept layout, ideal for both relaxation and entertaining. The modern kitchen is a chefs delight, featuring stainless steel appliances, lots counter space, and ample cabinet space. Large windows throughout the home allow for an abundance of natural light, creating a warm and inviting atmosphere. The home boasts generously sized 3 bedrooms, offering comfort and privacy for all family members. The well-appointed bathrooms come with stylish finishes. Outside, a private backyard provides the perfect space for outdoor gatherings or a peaceful retreat. Located in a prime area, this home is just minutes away from shopping centers, schools, parks, and public transportation, making daily commutes and errands effortless. The family-friendly neighborhood is known for its welcoming atmosphere and well-maintained surroundings. Don't miss the opportunity to own this delightful home. Experience the perfect blend of comfort, style, and convenience in one of Brampton's sought-after communities! (id:46441)
4 Teskey Court
Collingwood, Ontario
*Conditionally Sold Awaiting Deposit* Tucked away on a quiet cul-de-sac, this bright and airy all-brick raised bungalow is full of natural light and has been lovingly maintained and thoughtfully updated - with room left for your personal touch. Enjoy peaceful mornings on the screened-in balcony, surrounded by the calm of a quiet street. Inside, the open-concept kitchen features newer tile flooring, rich stained cabinetry, and a clear view into the spacious living/dining area with hardwood floors and dimmable lighting throughout.The fully finished lower level offers incredible versatility complete with an oversized recreation room, additional bedroom, bathroom, and second kitchen. With R2 zoning, a few simple modifications could transform this space into an income-generating suite, making it an ideal opportunity for investors or first-time buyers looking to offset mortgage costs. Step outside to a gardener's delight, with thoughtfully planted herbs, vegetables, edible flowers, and berries - a full list of this edible garden is available for the new owners to enjoy. Updates & Features: Windows (2010/2011) Furnace (2011) Roof (2022, 25-year warranty) Front entrance tiles, stairs & railing (2018) Lower-level bathroom (2012) Kitchen floor tiles (2019) Wall between kitchen and living room was designed to be removed at owners preference. Current owners completed this after purchasing in 2012***This charming home combines comfort, flexibility, and potential - all in a peaceful, sought-after location close to schools, trails, water access, Blue Mountain, and HWY 26 for commuting. (Aerial Shot with views of rear yard has been virtually rendered with grass to show potential) (id:46441)
27 Rachel Drive Unit# 24
Stoney Creek, Ontario
Experience the best of lakeside living in this stunning END UNIT 2-storey townhouse, ideally located just a 2-minute walk from Lake Ontario and directly across from a scenic park. Built in 2022, this contemporary home boasts 1,580 sq ft of beautifully finished living space above grade, plus an additional 700 sq ft in the unfinished basement—perfect for a future rec room, home gym, or extra storage. Step through the welcoming foyer, complete with a coat closet, main-floor powder room, and direct access to the attached garage. The open-concept main level is finished with elegant wide plank vinyl flooring and showcases a sleek, modern kitchen that flows seamlessly into a bright and spacious family room. Large sliding glass doors lead out to your private backyard with no rear neighbors, offering the ideal space for outdoor entertaining or quiet relaxation. Upstairs, the generous primary suite features a walk-in closet and a stylish 3-piece ensuite. Two additional bedrooms, a full 4-piece bathroom, and a convenient upstairs laundry room complete the second floor—offering comfort and functionality for the whole family. Nestled in a quiet, family-friendly neighborhood, this home is just steps from the lake, scenic trails, parks, and all essential amenities. Whether you're starting a new chapter or looking for a peaceful retreat by the water, this nearly-new home is the one you’ve been waiting for. (id:46441)

