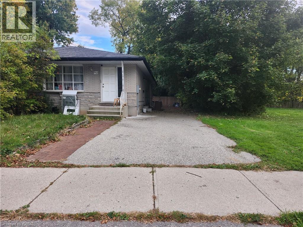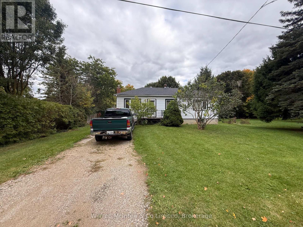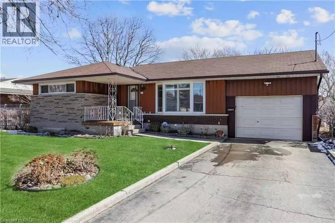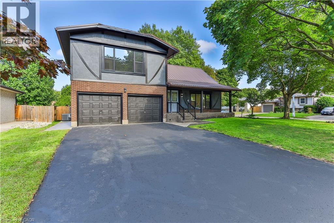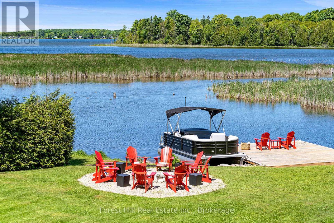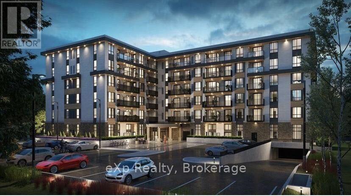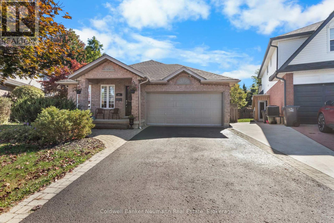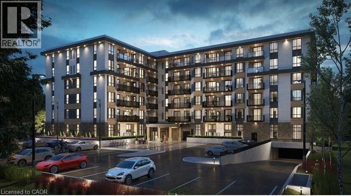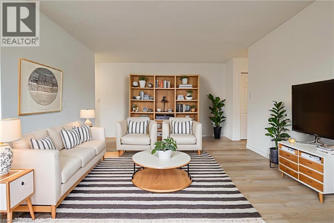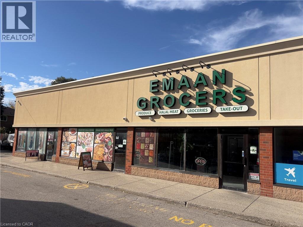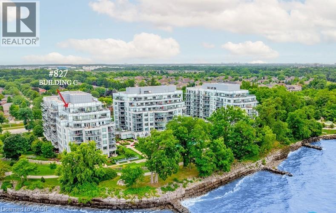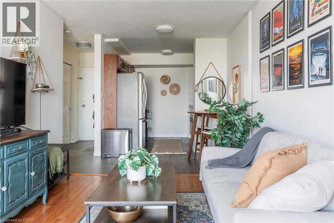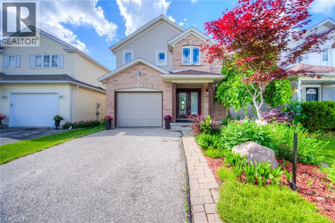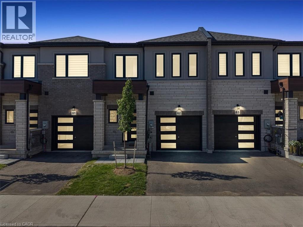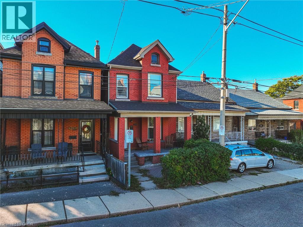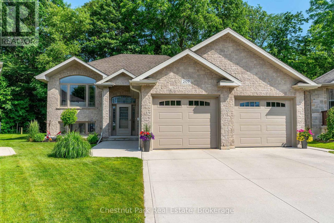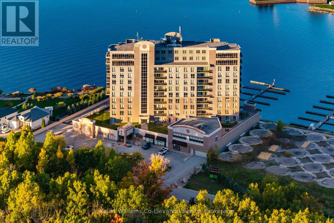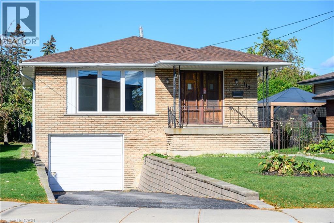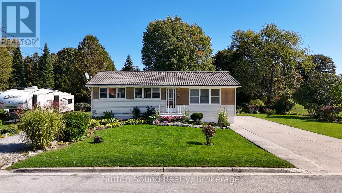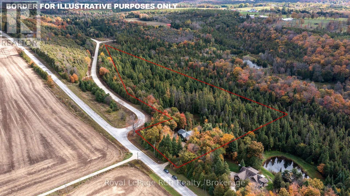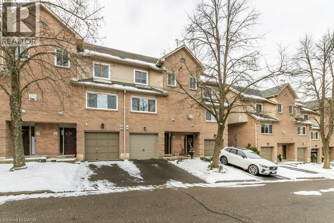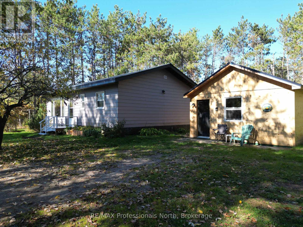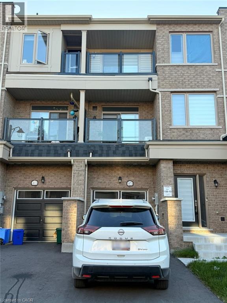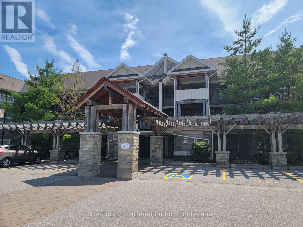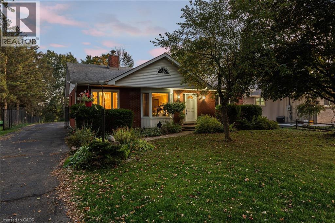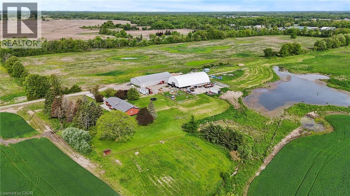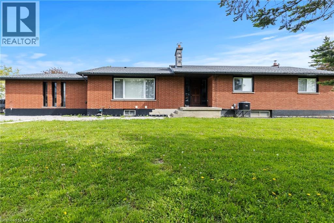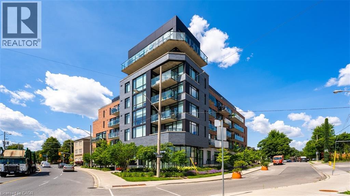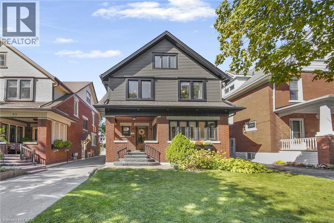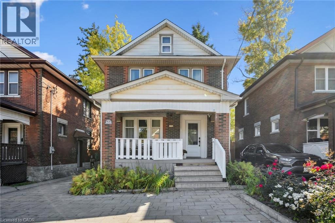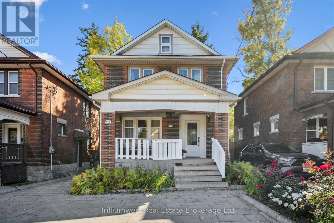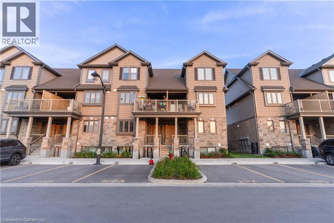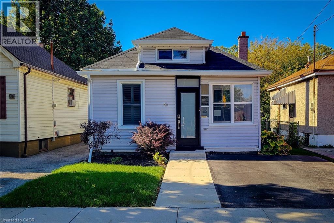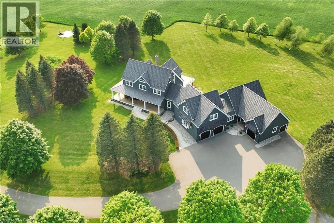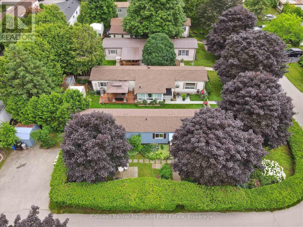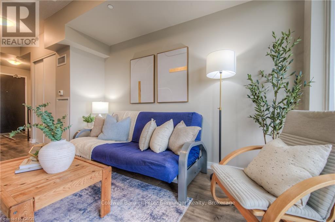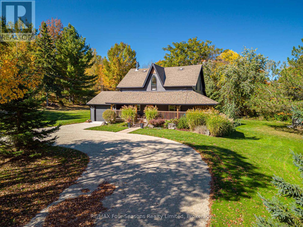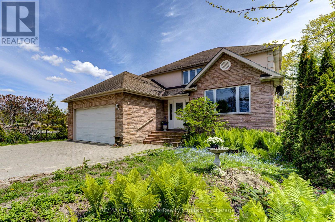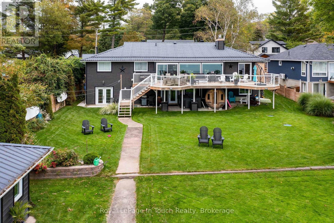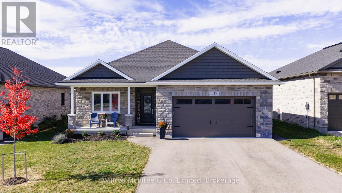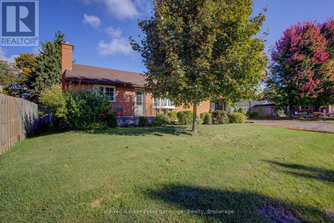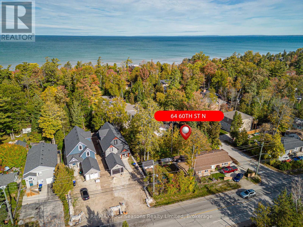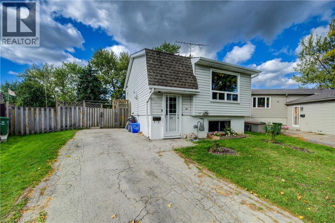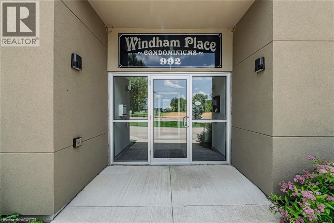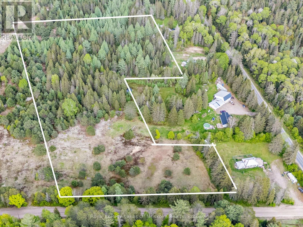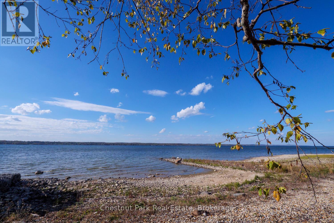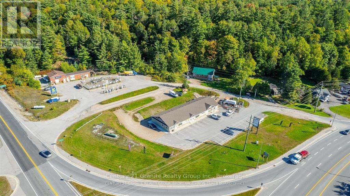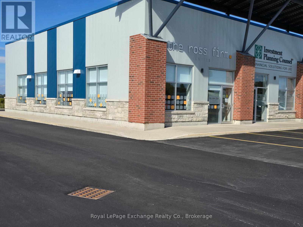197b Cedarvale Crescent Unit# Lower
Waterloo, Ontario
Welcome to 197B Cedarvale Crescent, Waterloo! This spacious, lower unit, carpet-free basement unit offers comfort and convenience in a great location. Featuring three large bedrooms, a spacious living room, a well-equipped kitchen with a dining area, and a shared laundry room, this home is perfect for those seeking both space and functionality. Enjoy the bonus of three included parking spots, with the option for a fourth if needed. The unit has been freshly painted and is move-in ready. Tenants are responsible for 40% of all utilities. Located close to schools, shopping, highways, and scenic trails, this home provides easy access to everything Waterloo has to offer. Available immediately — book your showing today! (id:46441)
408 Mary Street
Brockton, Ontario
Located in a Great Neighbourhood! This charming 2-bedroom bungalow sits on a spacious, treed lot and offers plenty of potential for those with renovation skills or a creative touch. Recent updates include custom pine kitchen cabinetry, newer roof, windows, front doors, drinking water system and a water softener. The natural gas furnace and central air are approximately 12 years old, providing comfort and efficiency.The home features inside and outside access to the basement, a 9 x 9 detached shed, a single-wide private gravel driveway, and outdoor amenities such as a clothesline, fire pit, and satellite dish. A solid opportunity in a desirable area perfect for investors, first-time buyers, or anyone ready to add value and make it their own. (id:46441)
11 Southill Drive
Hamilton, Ontario
Welcome to this amazing detached home conveniently located on the Central Mountain and a great family neighbourhood. Upper levels is available for Lease as of December 1st; Nice size living room, bright kitchen with appliances, 3 Bedroom, 1 - 4pc Bathroom and ensuite laundry. Large bright garage with access to massive treed backyard which gives you a lot of privacy. Upper Level lease comes with 1 parking space if needed. This highly desired family neighbourhood is close to schools, parks, restaurant and public transit; Walking distances to St.Joseph's healthcare, Juravinski hospital and Mohawk college; Moving in ready! Clean and bright! Don't miss this amazing opportunity and book your showing today. Looking For Aaa Tenants, Equifax Full Report W/Score, Job Letter and No Pets. (id:46441)
22 Atwood Crescent
Simcoe, Ontario
Welcome to 22 Atwood Crescent in the beautiful neighbourhood of Westwood Acres. This 4-bedroom, 1.5-bath home offers an impressive 2,632 square feet of total living space, perfect for the whole family. Recent updates include a brand new Samsung stove, microwave, and dishwasher, a Midea stainless steel fridge, quartz countertops, subway tile backsplash, new flooring, new concrete patio, steel roof, new patio door, new windows, new fence, and pot lights throughout. Additional highlights include a two-car attached garage, owned utilities, beautifully landscaped yard, and a large corner lot just steps from a play park. Don’t miss your chance to call this beautiful home yours. (id:46441)
230 Wiles Lane
Grey Highlands, Ontario
Winter Seasonal Rental Lake Eugenia Waterfront Cottage. Set on 1.28 acres with 210 feet of private shoreline, this fully furnished 4-bedroom walkout cottage offers the perfect base for your ski season. Located just minutes from Beaver Valley Ski Club and inside the clubs shuttle zone, you can leave the car behind and enjoy effortless access to the slopes all winter long. Inside, the spacious layout features a cozy feature fireplace, modern heating and cooling, and comfortable furnishings ideal for relaxing after a day on the hill. Recent upgrades, including refreshed siding, windows, and a durable metal roof, ensure a worry-free stay. Outdoors, the west-facing orientation means bright, all-day sun and sweeping winter sunsets over Lake Eugenia. The main deck and screened-in Muskoka-style room provide additional space to gather, while the private setting offers both seclusion and convenience. Available for the 2025/6 winter season, this property blends ski-country access with lakeside tranquility only 90 minutes from Kitchener-Waterloo and under two hours from Toronto. The ultimate four-season escape becomes your private ski retreat this winter. (id:46441)
202 - 101 Golden Eagle Road
Waterloo, Ontario
Modern 1 bedroom condo at The Jake 101 Golden Eagle Dr, Waterloo! Welcome to The Jake Condominiums, a stylish mid-rise in Waterloos desirable Lakeshore North community. This beautifully maintained 1 bed, 1 bath suite offers a bright open layout, large windows, quartz countertops, cabinetry to the ceiling, and a private balcony with great natural light. Enjoy the convenience of in-suite laundry, stainless steel appliances, and modern finishes throughout. Building amenities include a fitness studio, bike room, and a welcoming lobby lounge with secure entry and professional management. Located steps from Sobeys, Shoppers, Starbucks, and restaurants, with quick access to Conestoga Mall, the LRT, Highway 85, and both universities. Tenant pays only hydro and internet. Heat and water included. Available NOVEMBER 1st - a perfect blend of modern comfort and convenience in one of Waterloos best locations (id:46441)
B - 45 Hayward Crescent
Guelph (Clairfields/hanlon Business Park), Ontario
**All Inclusive** Brand New Legal Basement Apartment in South Guelphs Clairfields Community! Located in the family-friendly Clairfields neighbourhood, close to great schools, parks, shopping, and transit. This bright and modern unit offers 2 spacious bedrooms, 1 full bathroom, and a stylish kitchen with beautiful quartz countertops. Walking distance to grocery stores, gyms, and all major amenities, with convenient access to Highway 401 and the Hanlon Expressway. Enjoy access to the backyard from the private side entrance and the convenience of 1 included parking space. A new roof is currently being added above the entrance to provide extra protection from snow, rain, and other weather conditions. NO PETS!** Couch & Table Can Be Included** (id:46441)
101 Golden Eagle Road Unit# 202
Waterloo, Ontario
Modern 1 bedroom condo at The Jake – 101 Golden Eagle Dr, Waterloo Welcome to The Jake Condominiums, a stylish mid-rise in Waterloo’s desirable Lakeshore North community. This beautifully maintained 1 bed, 1 bath suite offers a bright open layout, large windows, quartz countertops, cabinetry to the ceiling, and a private balcony with great natural light. Enjoy the convenience of in-suite laundry, stainless steel appliances, and modern finishes throughout. Building amenities include a fitness studio, bike room, and a welcoming lobby lounge with secure entry and professional management. Located steps from Sobeys, Shoppers, Starbucks, and restaurants, with quick access to Conestoga Mall, the LRT, Highway 85, and both universities. Tenant pays only hydro and internet. Heat and water included. Available NOVEMBER 1st – a perfect blend of modern comfort and convenience in one of Waterloo’s best locations (id:46441)
283 Fairway Road N Unit# 405
Kitchener, Ontario
Condo Fees Include Hydro, Water, Gas & More! Low Taxes! Balcony Renos Recently Complete! Never Lived In After A ~$20,000 Interior Renovation! Welcome to this fully upgraded 2 bedroom suite, a true gem in the highly sought-after Chicopee area! This home has been thoughtfully transformed with many upgrades keeping style and function in mind. The centerpiece being the brand new custom kitchen, boasting dual-tone soft-close cabinetry, sleek modern matte black hardware, and luxurious Bianco quartz countertops. The matching full-height quartz backsplash and beadboard accent wall add a designer touch, while the double sink offers practicality and elegance to the space. All of this is paired with new, contemporary lighting that enhances the ambiance throughout. The updates don’t stop there. You’ll love the luxury vinyl flooring, offering both durability and elegance. The custom bathroom vanity features stunning Calcutta Ice quartz countertops, modern hardware, and ample storage, making it both stylish and functional. Freshly painted throughout, this suite is ready for you to move in and make it your own. Exterior renovations to the balcony guard amongst other items are paid for and other items are underway and soon to be complete! As a resident, you’ll enjoy the convenience of an exclusive-use assigned parking space. The condo fees, which include Hydro, Water, and Gas, provide exceptional value and ensure worry-free living with all essential utilities covered. Located in the peaceful Chicopee area, this home is just minutes away from everything you need: grocery stores, restaurants, schools, highway access, transit, and so much more. This is the perfect blend of modern upgrades and an unbeatable location, offering the ideal place to call home. Don’t miss out on this extraordinary opportunity—schedule your viewing today and experience this beautifully updated suite for yourself! Please note some photos have been virtually staged. (id:46441)
185 King George Road Unit# B1
Brantford, Ontario
Turnkey Opportunity – Three Businesses in One (Grocery / Meat / Restaurant) Step into a thriving, family-owned grocery, deli, and meat shop with an international flair — a local favourite known for its premium meats, prepared foods, and specialty grocery items. The business includes a fully equipped commercial kitchen, perfect for producing in-house ready-to-cook meals and authentic international dishes catering to today’s busy customers. A rare turnkey opportunity that effectively gives you the power of three established businesses (Grocery, Meat, and Restaurant) under one roof — all for the price of one. ? Bonus Income Stream: Approximately 600 sq. ft. area currently subleased to a take-out restaurant generating a fixed $2,850/month rent, adding immediate cash flow for the new owner. Located in a high-traffic neighbourhood with a favourable lease, this location offers endless growth potential for an ambitious owner/operator. The retiring seller is ready to provide full training and a smooth transition, ensuring your success from day one. If you’ve been searching for a profitable, well-respected, and community-rooted business, this is your chance to own a local gem with multiple revenue streams and huge upside potential (id:46441)
3500 Lakeshore Road Unit# 827
Oakville, Ontario
Elevate your lifestyle to unprecedented heights in this exquisite penthouse sanctuary, where sophisticated urban living meets breathtaking natural splendor. This remarkable three-bedroom, three-and-a-half-bathroom residence spans an impressive 2,708 square feet of meticulously crafted living space, designed for the most discerning homeowner. The southwest-facing orientation bathes the interior in golden light while showcasing panoramic vistas of the majestic escarpment and the endless expanse of Lake Ontario. The open-concept kitchen, adorned with lustrous new porcelain tile, features a striking island that serves as the culinary centerpiece, seamlessly connecting to the breakfast nook and intimate sitting area—a perfect orchestration of form and function. The thoughtfully designed split floor plan ensures privacy, with the primary bedroom suite positioned away from guest accommodations. Guest suites boast their own private ensuite and generous walk-in closets, creating a personal retreat. Throughout the residence, rich hardwood flooring adds warmth and timeless elegance. Step onto the spectacular wrap-around balcony accessible through multiple walkouts, complete with a BBQ gas line for personal grilling. The building exemplifies luxury living with resort-style amenities including a sparkling pool, tranquil sitting areas, fully equipped fitness center, rejuvenating whirlpool, sophisticated social lounge, and convenient guest suite. This penthouse represents the pinnacle of Oakville living, where every sunrise and sunset promises new possibilities. (id:46441)
141 Catharine Street S Unit# 902
Hamilton, Ontario
Situated in the heart of Corktown awaits ‘The Crofts’. Located on the 9th floor of this ten-storey building, you’ll find Unit 902. Nicely appointed and with fabulous views of the city, this unit is conveniently located close to cafes and shopping, St Joe’s Hospital, public transit, the GO Station, and Shamrock Park. The open concept layout is bright and inviting. Step out onto the balcony with west facing exposure and take in views of the city beyond; the perfect spot to enjoy your morning coffee or a glass of wine after a long day with incredible sunset views. The updated kitchen features granite countertops, subway tile backsplash, stainless steel appliances, and the perfect amount of space for cooking. The 9'9 x 16'8 bedroom gives tons of options for layout, generous closet space and is conveniently located next to the light & bright 4 piece bath. Head up to the rooftop patio for panoramic views of the city; just one of the amenities to be found in this building. On the main level you’ll find a gym and sauna, laundry room, and another outdoor patio area. With owned underground parking and secured entry plus available outdoor visitor parking this property truly has so much to offer. Embrace the ease of condo living and an urban lifestyle in Hamilton Centre! (id:46441)
664 Brandenburg Boulevard
Waterloo, Ontario
Welcome to 664 Brandenburg Blvd, Waterloo — a beautifully finished home in the highly sought-after Clair Hills community of West Waterloo. This immaculate property is finished from top to bottom, offering exceptional living space for your family. Step through the elegant double French doors into a spacious foyer with an oversized closet, leading to a bright, carpet-free main floor. The open-concept layout features a generous living room, kitchen, and dining area — perfect for entertaining or family gatherings. The stylish kitchen boasts granite countertops, under-cabinet lighting, a stunning stone backsplash, a built-in pantry, and a new over-the-range Panasonic microwave. The sun-filled living room is enhanced by beautiful bamboo flooring, and a convenient 3-piece bathroom completes the main level. Upstairs, you’ll find three spacious bedrooms and a 5-piece main bathroom. The expansive primary bedroom offers a cozy sitting area and a walk-in closet, while the two additional bedrooms provide picturesque views of the lush greenspace behind the property. The fully finished basement extends your living area with a warm and inviting recreation space featuring a gas fireplace — perfect for relaxing evenings. Step outside to enjoy the peaceful, private backyard with no rear neighbours, ideal for summer gatherings or quiet outdoor retreats. Upgrade: Furnace(2023), Air Conditioner(2023). Located just minutes from top amenities including the University of Waterloo, Wilfrid Laurier University, medical centres, The Boardwalk shopping district, Costco, gyms, theatres, and grocery stores — this home combines comfort, convenience, and tranquility in one perfect package. (id:46441)
155 Equestrian Way Unit# 62
Cambridge, Ontario
Welcome to this stunning townhome nestled in a prestigious and well-maintained upscale community. Featuring a spacious open-concept layout, modern kitchen with high-end finishes, and a private outdoor space. 2nd floor offers a large primary bedroom with upgraded en-suite and 2 additional decent sized bedrooms. Unfinished basement can be used for home gym or additional storage. This home is a perfect blend of comfort and style. Enjoy resort-style amenities, beautifully landscaped surroundings, and convenient access to shopping, dining, top-rated schools and highways. Ideal for modern living in a prime location! Don’t miss it! (id:46441)
215 Mary Street
Hamilton, Ontario
LOCATION! Commuters Don't Miss this !!Charming and well-maintained 3-bedroom, 2-bath home in the heart of Hamilton’s desirable North End. Featuring a bright main floor with spacious living and dining areas, and a basement bath combined with laundry for added functionality. Updated Kitchen and Main Bath offer modern style and design. The unfinished attic offers excellent potential to be converted into a loft or additional living space, adding versatility and value. Prime location — just minutes to the West Harbour GO Station, Hamilton Bayfront Park, and some of Hamilton’s finest restaurants, cafés, and shops. Enjoy the vibrant community atmosphere with easy access to downtown, parks, schools, and public transit. Perfect for first-time buyers, investors, or anyone seeking a home in one of Hamilton’s most up-and-coming neighbourhoods! (id:46441)
207 2nd Street W
Owen Sound, Ontario
Tucked away on a quiet cul-de-sac, backing onto a picturesque ravine, this beautiful bungalow offers the perfect combination of tranquility, privacy and everyday convenience in one of the West Sides most desirable neighbourhoods. Built just 12 yrs ago with exceptional attention to detail, this 3-bedrm/2-bath home is clad in premium Shouldice stone, offering timeless curb appeal and quality. Discover a bright, open-concept main floor that feels inviting from the moment you enter. Gleaming hardwood floors flow seamlessly through the spacious main floor creating an ideal layout for both family living and entertaining. The kitchen is a highlight, with stainless steel appliances, a centre island, ample cabinetry and access to the deck with tranquil treed views, perfect for morning coffee or summer BBQs while enjoying the sounds of nature. The primary bedroom offers a calm retreat, a walk-in closet and access to a luxurious 5-pce semi-ensuite complete with heated floors ; the perfect blend of elegance and function. The fully finished lower level extends your living space with a cozy rec room centered around a gas fireplace. Entertain with ease at the stylish wet bar complete with its own island, ideal for movie nights or relaxed evenings with friends. A convenient 3-pce bath with heated floors, a walk-up to the double car garage and plenty of storage make this level as functional as it is inviting. Outside, enjoy low-maintenance landscaping, an oversized garden shed, a handy garage workbench and the peaceful ravine backdrop that enhances your sense of privacy. Located just mins from parks, schools, shopping and local amenities, this property truly offers the best of both worlds; serene natural surroundings and urban convenience. Over 2,260 SF of thoughtfully designed living space, efficient utilities and impeccable upkeep, this move-in-ready home checks every box. Experience comfort, quality and quiet elegance in a setting you'll love to call home. (id:46441)
Lph01 - 699 Aberdeen Boulevard
Midland, Ontario
Stunningly Beautiful Panoramic Views of Midland Harbour can be Yours 365 Days of the Year! This Corner Unit has 10' High Ceilings which Combined with Multiple Walkouts & Floor to Ceiling Windows take Full Advantage of the Breathtaking Water Views, right out to the Channel, from all Bedrooms & Living Areas of this Home or Walk Out to one of the Balconies which total over 600 Sq.Ft. for Outdoor Living Space or Summer Parties with a Large # of Guests. This Spectacular Condo Features: 3 Bedrooms, all with Ensuite Baths; Open Concept Living w Ample Space to Accommodate Multiple Living Areas, Dining Room, & Custom Kitchen + a Convenient Laundry Room tucked behind the Kitchen and Heated Sunroom when it is a bit too Chilly to go outside. For those who love to Cook, the Expansive Granite Counters & Cabinets + Professional Grade Stainless Steel Appliances offer Plenty of Room to Create Your Own Gourmet Dinners for Get-Togethers w/ Friends & Family. Retreat to your 532 Sq.Ft. Primary Suite where you will still enjoy Fabulous Views while relaxing in your own Personal Space and taking full advantage of your own Jet Tub or Spacious Shower. The Built-in Organization of the Walk-in Closet is just one more bonus you will not want to live without as well as Numerous Other Storage Opportunities within the Unit and 2 Extremely Large Storage Lockers on Level A of the Building as well as your own Private Double Garage. Tiffin Pier also offers an Abundance of Amenities to take advantage of including: a Lovely Gazebo & Garden Area; a Gym, Endless Pool, Sauna, Hot Tub, a Guest Suite Visitors can Rent for up to 1 Week; & Boat Slips are also available for lease. The Rotary Trail passes right out front where you can Bike and Walk for Miles - If you would like to Boost your Social Life, Join in with a Curated List of Monthly Activities or Enjoy Peace & Relaxation within your own Space. If this sounds like the Lifestyle for you, don't wait or you might miss this Incredible Opportunity.. (id:46441)
112 Purdy Crescent
Hamilton, Ontario
Welcome to 112 Purdy Cres. This solid well-built raised bungalow is over 1100 sqft plus over 800 sqft of mostly finished basement with a side door lending the possibilities of an in-law suite. The home features 3 bedrooms 1.5 baths and 2 kitchens. This central mountain location, just off of Upper James St and Hester St, is minutes away from the Lincoln Alexander Parkway, schools, shopping and many other amenities. This home is waiting for your personal touches to make your own or can be an awesome investment property. Some updates include: shingles replaced last year, main floor windows approximately 7 years ago and the furnace and air conditioning have been updated as well. Act fast! (id:46441)
507 Mcnaughton Street
South Bruce Peninsula, Ontario
507 McNaughton Street, Wiarton. Welcome to this lovely 3-bedroom, 2-bath raised bungalow located on a quiet street in the heart of Wiarton. Set on a large, beautifully manicured lot, this home offers both comfort and convenience in a desirable neighbourhood. Enjoy nearby green space with a park just steps away, or take a leisurely walk to downtown shops, restaurants, and the picturesque waterfront.This propertys ideal location also provides easy access to Sauble Beach and Owen Sound, making it perfect for families, retirees, or those seeking a peaceful lifestyle close to amenities. A wonderful opportunity to settle into the vibrant community of Wiarton. (id:46441)
360458 Road 160
Grey Highlands, Ontario
Bungalow on 14 acres with 5 bedrooms and 3 bathrooms on a paved road just outside of Flesherton. Situated to take in the amazing property and natural light, the home faces away from the road and overlooks the natural landscape. On the main floor you will find Timber Frame accents, a spacious kitchen and dining room area with vaulted ceilings and walk-out to the deck. The living room features a beautiful view of the trees and spring fed pond with the interior focal point a stone wood-burning fireplace for those cozy days. A primary bedroom with a 3pc ensuite, 2 more bedrooms, a 4pc bathroom and laundry room complete the main floor. On the lower level there is a studio space with a walk-out, a family room with another walk-out, a 2pc bathroom and 2 more bedrooms. Flesherton creek crosses the back of the property and a managed forest agreement keeps the taxes reasonable, as well as efficient heating and cooling with a Geothermal system. Built in 2008 and on the market for the first time! (id:46441)
26 Moss Boulevard Unit# 77
Hamilton, Ontario
Spacious two-storey condominium townhouse in the Livingstone Lane community. This home offers 3 bedrooms, 2.5 bathrooms, and approximately 1,780 square feet of living space. Modern, open concept living room and dining room leads to a kitchen with lots of storage and island to maximize the space and ideal for entertainment. Backyard offers private oasis backing onto a ravine, ideal for relaxation. Proximity to parks, public transit, schools, and places of worship. Close to Dundas Valley Conservation Area, Webster's Falls, and Tew's Falls (id:46441)
675 Galway Road
Trent Lakes, Ontario
Welcome to this cozy 3-bedroom, 1 -bathroom home nestled on a beautiful 25-acre bush lot, your private getaway into nature. Whether you're looking for your first home or dreaming of space to explore, hunt, or simply unwind, this property has something special to offer. Inside you'll find a spacious living room warmed by a propane fireplace, perfect for relaxing evenings. This bright, open-concept kitchen offers plenty of natural light and functionally. Baseboard heating throughout ensures comfort year-round, and both the house and the detached bonus building features durable, long-lasting metal roofs. The 21x15 bonus building is fully powered and heated, ideal for a workshop, studio, guest space, or home office. Outside, the large front yard offers endless space for activities, while the backyard is ready for entertaining with a fire pit, tiki bar, and dart board- perfect for hosting friends or enjoying peaceful evenings under the stars. Whether you're into hiking, hunting, or simply craving space to breathe, this unique property combines rural charm with practical features. Don't miss this rare opportunity to own a slice of nature with all the comforts of home. ** This is a linked property.** (id:46441)
1071 Lockie Drive
Oshawa, Ontario
Brand new luxury townhome available for lease in North Oshawa! This 3-bedroom, 2.5-bath home is located in a growing, family-friendly neighbourhood close to schools, parks, shopping, transit, and Hwy access. Designed with comfort and convenience in mind, the open-concept floor plan offers a bright living space, a modern kitchen with stainless steel appliances, and ensuite laundry. Spacious bedrooms include a primary suite with its own bathroom. Basement not included. Perfect for families or professionals seeking a modern home in a prime location. (id:46441)
208 - 10 Brandy Lane Drive
Collingwood, Ontario
All inclusive ski season rental. This 3 bed 2 bath corner unit has 2 balconies providing outside space to relax and BBQ. This bright and spacious unit has a south and west exposure ensuring great light penetration for the living space. Freshly painted. Access to year round heated pool and exercise room. Entertain your friends in the open concept living space in front of the gas fireplace. Make this your winter destination. (id:46441)
141 Riverbank Drive
Cambridge, Ontario
Outstanding opportunity on a .71-acre property with 63 ft frontage and 492 ft depth, extending beyond the fenced yard to a creek. Enjoy a rare “country-like” setting within city limits, just steps to the Grand River, canoeing, and the Walter Bean Trail system, while being minutes to amenities, Highway 401, and Highway 8. Features include a large sundeck with scenic views, open-concept living/dining room, some newer windows, 2 main-floor bedrooms plus laundry, and a 3rd bedroom on the finished lower level. Lower level also offers a spacious rec room, separate games room with bar, and workshop. Complete with a double garage, abundant storage, and parking for several vehicles - this home blends tranquility and convenience in one exceptional property. (id:46441)
6128 Highway 3
Canfield, Ontario
Welcome home to this turn-key 98.25 acre farm with over 80 acres of workable land, targeted field tiling, extensive infrastructure, and a beautifully renovated home set privately off the road. This property is built for productivity, featuring a 50' x 100' steel workshop with hydro, concrete floor, and large barn doors, plus a 50' x 95' coverall with its own well, hydro, and concrete flooring - currently used as a barn but ideal for livestock, equipment, or as an indoor riding arena. Two fenced paddocks with a small run-in shelter suited for goats or other small livestock offer added versatility. The natural pond, ample parking, and multiple access points offer flexibility for a wide range of agricultural operations. The bungalow has been fully updated with new roof, septic tanks, HVAC, drilled well, water treatment system, windows, waterproofing, and more. Inside, you'll find a bright, open-concept layout with three bedrooms, two bathrooms, and a framed full-height basement ready to expand. Natural gas services both the house and shop - an uncommon and valuable rural feature. Currently, the cash crop is averaging approx. $30k/year, with massive potential rental income from the house, workshop, barn and property. A rare opportunity for cash crop, livestock, or agri-business - this is a working farm with room to grow. (id:46441)
6128 Highway 3
Canfield, Ontario
Welcome to sophisticated rural living! This exceptional 98.25 acre property offers over 80 acres of workable land, with targeted field tiling, a thoughtfully renovated home, and serious infrastructure for farming, business, or lifestyle use. Set back from the road for privacy, the home features a bright, open-concept layout, custom kitchen with quartz counters, two full bathrooms, and three spacious bedrooms all on the main floor. All of the big-ticket items have been replaced in the last few years: roof, septic tanks, flooring, HVAC, drilled well, water treatment system, new windows, and full exterior waterproofing with house wrap for added durability. Natural gas - an uncommon rural feature - services both the home and the workshop. The full-height basement is framed for a family room, additional 3 bedrooms (one with ensuite), a full bathroom, and laundry room - with two custom staircases for easy access, and rough-ins already in place. Outside, you'll find a 50’ x 100’ steel workshop with hydro, concrete floor, and large barn doors, and a 50’ x 95’ coverall with its own well and concrete flooring, beside two fenced paddocks, a natural pond, and wide-open views. Currently, the cash crop is averaging approx. $30k/year, with massive potential rental income from the house, workshop, barn and property. This is rural living done right, with the space, infrastructure, and flexibility to bring your vision to life. (id:46441)
25 Malcolm Road Unit# 410
Toronto, Ontario
Welcome To The Upper House Luxury Boutique Building In The Heart Of Leaside! This Well Designed 2 Bedroom Suite Boasts 9' Ceilings, A Split Plan W/ Sun-Filled West Exposure & Walkout To Large Private Terrace W/ BBQ Gas Hook Up, Providing Over 750sq. ft of Living Space! Gourmet Kitchen Features A Large Centre Island, Lights Above, Stone Countertops & High-End Appliances. Master Bedroom With Double Closet Features A Spa-Inspired Ensuite. Just Installed All New Vinyl Flooring, Automated Window Blinds & Freshly Painted Throughout. Luxury Amenities: Concierge, Gym, Rooftop Terrace, Party Room, Guest Suites, Pet Spa, Bike Room & Visitor Parking. Superb Location With Easy Access To TTC, DVP, Walk To Leaside Arena With Amazing Indoor & Outdoor Pools, Restaurants, Multiple Stores Like Costco, Easy Access To Donlands & St. Clair Buses Steps From The Building. Highly Sought After School District. Locker & Parking spot included. (id:46441)
60 Heins Avenue
Kitchener, Ontario
Nestled on a family-friendly street just steps from beautiful Victoria Park and vibrant downtown Kitchener, this charming 4-bedroom home strikes the perfect balance between character and modern convenience. The welcoming exterior hints at the thoughtful updates and well-maintained features you'll discover inside. Step through the front door and you'll immediately notice the gorgeous oak strip hardwood floors that flow throughout, complemented by elegant crown moulding and beautiful wide wood trim that adds a touch of sophistication. The main level offers comfortable living spaces, while a convenient half-bath serves daily needs. Venture upstairs to find three generous bedrooms, including a spacious primary bedroom. The fourth bedroom has been thoughtfully converted into an upper-level laundry room – though it could easily return to bedroom duty if needed. Check out the recently renovated 4-piece bathroom that creates a spa-like retreat, perfect for unwinding after busy days. Don't miss the unspoiled loft space, ideal for a children's playroom, home office, or additional living area – let your imagination run wild! Practical features include separate side and back entrances, plus laundry hookups in the basement for added flexibility.?The real showstopper? A massive 749 sqft detached garage measuring 32ft 8in X 23 ft and housing a self-contained studio complete with its own furnace (2022) and air conditioning (2025). Whether you're an artist, entrepreneur, or just need extra space, this versatile outbuilding delivers endless possibilities. Some of the many updates include: windows, eaves & siding, driveway, heat pumps, boiler and softener. Reach out for the full list. This home is truly beautiful - book your showing today. (id:46441)
405 Wellington Street N
Kitchener, Ontario
Experience the perfect blend of timeless character and modern comfort in this beautiful 3-bedroom, 2-bath century home near Downtown Kitchener. Full of charm and thoughtful updates, this home showcases detailed trim, updated flooring, and a beautifully renovated bathroom. The modernized kitchen features granite countertops, updated cabinetry, and stainless steel appliances - combining functionality with style. The spacious main floor offers a bright living room and a formal dining area with double sliding doors that open to the private backyard - perfect for enjoying the outdoors. Upstairs, three inviting bedrooms and an updated 4-piece bath provide plenty of comfortable living space. Outside, you’ll find both front and back porches where you can sit and soak up the sunshine, along with a fully fenced yard featuring mature landscaping and a deck ideal for relaxing or entertaining. With parking for up to 5 cars, this home offers convenience and character in equal measure. Located within walking distance to the LRT, Victoria Park, shops, restaurants, and more, this home beautifully combines century home charm with modern city living. (id:46441)
405 Wellington Street N
Kitchener, Ontario
Experience the perfect blend of timeless character and modern comfort in this beautiful 3-bedroom, 2-bath century home near Downtown Kitchener. Full of charm and thoughtful updates, this home showcases detailed trim, updated flooring, and a beautifully renovated bathroom. The modernized kitchen features granite countertops, updated cabinetry, and stainless steel appliances - combining functionality with style.The spacious main floor offers a bright living room and a formal dining area with double sliding doors that open to the private backyard - perfect for enjoying the outdoors. Upstairs, three inviting bedrooms and an updated 4-piece bath provide plenty of comfortable living space.Outside, youll find both front and back porches where you can sit and soak up the sunshine, along with a fully fenced yard featuring mature landscaping and a deck ideal for relaxing or entertaining. With parking for up to 5 cars, this home offers convenience and character in equal measure.Located within walking distance to the LRT, Victoria Park, shops, restaurants, and more, this home beautifully combines century home charm with modern city living. (id:46441)
85 Mullin Drive Unit# 20b
Guelph, Ontario
Welcome to this beautifully designed stacked townhome at 85 Mullin Drive Unit #20B, Guelph, where style, functionality, and location come together seamlessly. The main level offers a spacious 2-piece bathroom and an open-concept living area with a walkout to a private deck—perfect for summer BBQs or relaxing by a fire table. Downstairs, the rare walk-out basement adds brightness and convenience, featuring two generously sized bedrooms with large windows, a full 3-piece bathroom, in-unit laundry, cold storage, and hidden utility space for a sleek, uncluttered feel. Enjoy parking right at your front door, ample visitor parking, and a vibrant, family-friendly community filled with parks, splash pads, trails, and nearby conservation land. This move-in-ready gem truly checks all the boxes—modern comfort in a peaceful, connected neighborhood. (id:46441)
86 East 18th Street
Hamilton, Ontario
Cute bungalow with multiple upgrades. Deck 2015/window and capping 2016. A/C 2017. Tankless Water Heater 2018. Washer, Dryer 2018. Kitchen appliances 2020. Pot lighting 2020. Front walk & driveway 2021. Roof 2021. Front door, exterior lighting, shed & capping on front windows 2022. FCE Replaced 2023. Eavestroughs 2025. Near schools, public transportation, shopping etc. (id:46441)
485 Concession 5 Road E
Waterdown, Ontario
Experience the perfect blend of luxury, comfort & country living at 485 Concession Road 5 E. This 91.6-acre estate offers scenic expansive grounds, woodlands & a tranquil spring-fed pond, approximately 4–5 feet deep, ideal for peace, seclusion & entertaining. The property offers a rare opportunity to enjoy a sustainable lifestyle alongside modern luxury. Fully renovated 2.5-storey, 6 bed, 6 bath home w/ attached 2 bed 2 bath guest house was remodeled by Neven Custom Homes in 2022/23, featuring $2M in premium renovations. Highlights include DaVinci composite shake roof, custom windows, new doors, spacious living areas & elegant details throughout. Grand wrap-around veranda & glass-railed deck invite you in. Gourmet kitchen boasts 2 expansive islands, ample storage & luxury appliances w/ separate prep kitchen. Open-concept design leads to dining room, breakfast area & grand great room w/ soaring 20’8” ceilings, stone fireplace & sliding doors to large deck, perfect for sunsets or hosting. Main floor also includes powder room, laundry, mudroom, 3pc bath & 4 car garage. Primary suite features timber frame accents & luxurious 5pc ensuite, while 2 additional bedrooms share a beautifully designed 4pc bath. Half-storey above offers bonus room, ideal for a studio or bedroom, along w/ a den. Lower level is perfect for extended family, w/ rec room, full kitchen, bedroom, bath & walkout to backyard. Guest house includes spacious kitchen, high-end appliances, separate laundry, walkout deck & open living/dining areas w/ panoramic views. Main-floor bedroom w/ walk-in closet & Jack-&-Jill ensuite adds comfort & privacy. Additional features include: Large Quonset hut (2010), over 800 evergreen trees, forested area, 2 septic systems & 2 geothermal systems. Located near amenities, property offers rare opportunity for luxurious lifestyle w/ endless possibilities. LUXURY CERTIFIED. (id:46441)
93 Maple - 1294 Concession 8 W Road W
Hamilton, Ontario
Privacy plus!! This well maintained 2 bedroom bungalow is surrounded by an 8 foot hedge, which allows ultimate privacy from others! The only thing to be seen from the road is the double paved driveway and shed. Inside you will find a generous size eat-in kitchen, living room with propane stove, updated 3 piece bathroom combined with laundry and a primary bedroom with wall to wall closet. The exterior vinyl siding was painted about 2 years ago, furnace and central air is about 7 years old, the windows and roof about 10 years ago. Located on a street with great neighbours! This modular home is located within Beverly Hills Estates, a residential modular home park, with a community centre and scheduled events for residents to join (or not!) All homes are owner occupied-no rentals! Come out and see this wonderful affordable home in a great community! (id:46441)
703 - 85 Duke Street W
Kitchener, Ontario
Chic Downtown Living at it Best!!! Wow!!! Can you Believe that View and the Convenience of This Condo!!!! Welcome to 85 Duke St. West Unit 703! This amazingly stylish 1 bedroom, 1 bathroom condo with a walk-in closet, located in a 24 hour security/concierge attended building is located in the heart of Kitchener's Downtown Tech Hub! Comfortable, clean and stylish the home is waiting for your personal touches to make it truly yours. Your lovely condo also includes a balcony that has amazing views of the city, a locker for storage and 1 underground parking spot! Perfect to that Student who is looking to live in the heart of KW with quick access to schools, or that busy professional looking for stress free living or perhaps that couple starting out and needing a place they can call their own. This is the place you should be considering. This condo offers it all including a roof top patio and party room and you have the use of Building 2's Gym and rooftop running track right next door....and did I mention for all this your Condos Fees are low and the building is exceptionally managed?....It's a low cost stress free space to live that is close to absolutely everything. The LRT transit is directly out side the building to take you to where ever you may need to go...or enjoy all the other amenities in your immediate vicinity which include shopping, places of worship, restaurants, night life, Victoria Park and the skating ring at City Hall. How romantic! After all the activity of the day, be it school, work or an evening out, you can finally come home and relax on your panoramic deck overlooking the lights of the city...as this view is spectacular! Come and visit Unit 703 at 85 Duke St W it Kitchener...you won't want to leave without calling it home! (id:46441)
686267 19 Side Road
Grey Highlands, Ontario
Classic country style Beaver Valley home on 1.3 beautifully landscaped acres of land. Full width covered porch with seating area at the front door. Spacious and bright interior main floor with large seating areas and dining room with wood stove. Sliding door walk out to 16'x14' covered back deck with glass railings overlooking ravine, stream and mature trees. Main floor primary suite with 3pc ensuite bath. Upstairs 4 guest bedrooms. House is heated and cooled by Geothermal forced air furnace. Full unfinished basement has plenty of storage and a walk out to ground level greenhouse. Single car attached garage. Ornamental grasses, mature trees and natural wooded surroundings combine to create a private setting. On the hillside above the house is a perfect spot for a guest house or rv / trailer capturing countryside views to Old Baldy. This home is in close proximity to the Bruce Trail, only 8 kms to Kimberley and 11kms to Beaver Valley Ski Club. Meaford Harbour is 15km to the north, as well as many other recreation areas. A peaceful location for comfortable year round country living. (id:46441)
243 River Road E
Wasaga Beach, Ontario
This amazing custom built home is located just on the periphery of the Stonebridge development. The river is across the street and at the rear of the property is the Silhouette Trail. It is an easy walk to Beach Area 1. The home has granite counter tops, wood flooring throughout, as well as crown molding on the main and the second level. There is approx. 3000 sq. feet living space above grade as well as separate outside entry for potential in law suite. (id:46441)
8 Tiny Beaches Road S
Tiny, Ontario
Here is your unique opportunity to own a pristine waterfront on the highly desirable shores of Georgian Bay in Tiny Township. Enjoy the stunning views of the bay and the majestic westerly sunsets, while also overlooking the ski hills of Blue Mountain. This 5-bedroom, 3-bathroom bungalow includes a fully equipped and ready to move into in-law suite with walkout to a beautiful, manicured lot and steps to the sandy beach. Modern features, a beautiful upper deck, and lower patio makes this property perfect for outdoor living yet close to the conveniences of restaurants, stores, and a park, that are within walking distance. 84 ft Ambulatory Water's Edge and almost 300 ft deep lot with a beautiful view of Georgian Bay from most of the house. There is plenty of room for the weekend toys in the heated double car garage and storage building with this gem. Don't miss this great opportunity and amazing value, you won't be disappointed. (id:46441)
635 Winchester Avenue S
North Perth (Listowel), Ontario
Welcome to this beautiful detached bungalow nestled in a newer subdivision in the vibrant community of Listowel. This move-in ready home offers an ideal blend of comfort, functionality, and modern living. The main level features a bright and spacious open-concept layout with a stylish kitchen complete with an island - perfect for entertaining or casual family meals. Adjacent to the kitchen are the dining area and cozy living room, creating a seamless flow for everyday living. Three generous bedrooms and two full bathrooms, including a primary ensuite, complete the main floor. The recently renovated lower level adds incredible value with two additional bedrooms, a full 4-piece bathroom, a large laundry room with ample storage, and a spacious family room featuring a built-in entertainment unit with even more storage. Outside, enjoy the fully fenced backyard from the comfort of your wood deck ideal for BBQs or quiet evenings. Additional features include a double-car garage, a paved driveway, and modern finishes throughout. Don't miss your chance to own this fantastic family home in one of Listowel's most sought-after areas! (id:46441)
22 John Street
Arran-Elderslie, Ontario
Attractive and well maintained updated bungalow in Tara. Main floor living featuring updated kitchen, living room with gas fireplace, den/office, 2 bedrooms, 2 full bathrooms and laundry. Walkout to large attached deck with covered gazebo. Basement is partially finished featuring large rec room with cozy gas stove and with potential for 3rd bedroom. Private yard is partially fenced. Carport and large paved driveway. In addition there is a detached 18' x 34' garage/workshop, it is insulated and heated with natural gas. Also 2 smaller garden sheds. (id:46441)
64 60th Street N
Wasaga Beach, Ontario
RARE FIND! North Side of Mosley! Steps to Prime Beach! Spacious 59 x 107 ft Lot in a Highly Desirable Wasaga Beach WEST End Location~ Water and Sewer at the Lot Line and Paid in Full. Build your dream home just steps from the pristine sandy shores of Georgian Bay! This exceptional lot offers the perfect balance of nature, privacy, and convenience. Whether you're envisioning a year-round residence, weekend getaway or Four-Season Family Cottage, this property checks all of the boxes. Embrace the lifestyle of Wasaga Beach and all that Southern Georgian Bay has to offer. Community Highlights~ Worlds Longest Freshwater Beach with Magical Sunsets, modern library/ arena complex, YMCA, Future home of Costco, hiking/ biking trails, shopping, dining, skiing, golf, boating and all water sports! Close proximity to Historic Downtown Collingwood, Iconic Blue Mountain, Wineries and Waterfalls! Live your best life and create memories to last a lifetime. (id:46441)
36 Lamb Court
Hamilton, Ontario
East Mountain Lease – Quiet Court Location! Take a look at this 3-bedroom home in the East Hamilton Mountain neighbourhood of Lisgar. Situated on a quiet court with a lush and private deep 149 ft lot, gas fireplace in the living room, bedrooms and bathroom on one level and kitchen and living room with laundry room on the other level. You get great private parking for two or more cars. Enjoy the full house – no shared spaces! Close to shopping, parks, schools, and all amenities. Perfect for families looking for comfort and convenience. (id:46441)
992 Windham Centre Road Unit# 7
Windham Centre, Ontario
Enjoy maintenance free living with no stairs or elevators! This condo unit is located in the country in Windham Centre and has been beautifully maintained. Step inside and notice an open concept layout with laminate flooring and modern finishes throughout. The kitchen is spacious and flows directly to the dining/living room. It comes with maple/oak soft close cabinetry, stainless steel appliances and granite and quartz counter tops. The bedroom is large giving you plenty of space to relax and and enough room for that king sized bed. In suite laundry, 4 piece bathroom, on demand water heater, multiple areas for storage/linens and a private storage locker completes the interior. The exterior offers a large outdoor common green space with a fire pit giving you plenty of room for all to roam and enjoy the outdoors. Water included in the rent. Looking for AAA+ Tenants with preferably no pets and smoke free. (id:46441)
397 Relative Road
Armour, Ontario
This 10 acre rural lot is just ten minutes from Burks Falls and thirty minutes from Huntsville, with easy access to Highway 11. A mix of mature trees gives you privacy from the road and neighbouring properties. There's a possible building envelope - it's worth the drive to take a look. Zoning allows for a variety of future uses, whether you're dreaming of building a country home, running a bed and breakfast, starting a market garden, or keeping a few animals. Home-based businesses are also permitted, making it a great option if you're looking to live and work in one peaceful place. Add in the possibility of a rural guest cabin or greenhouse, and the potential here is wide open. (id:46441)
3573 East Bayshore Road
Owen Sound, Ontario
A Very Special Waterfront Lot located on Georgian Bay within the City limits of Owen Sound, on the way to Leith, offering true City servicing. What a wonderful canvas if you are looking to build a full time home, cottage or investment property. This 1/2+ acre waterfront lot with road inbetween, located on East Bayshore Road, has stunning views of sparkling Georgian Bay. With @ 83 ft of level access to clean & rocky shoreline, it offers the opportunity to truly enjoy what waterfront living is all about. With West facing views inviting fabulous sunsets! Located in an area of full time residents, close to the beautiful "Hibou Conservation Area" and Leith. This prime gently sloping waterfront lot has already been cleared of trees and is zoned R3 allowing for several opportunities of residential builds. A unique find for sure, this sought after, quiet and generous sized parcel is not one to be missed! (id:46441)
3 - 12818 Highway 35 W
Minden Hills (Minden), Ontario
HP Superstore Plaza, 800 square foot office or retail space at arguably the busiest highway intersection in Haliburton County. Currently 3 other thriving long term tenants with the help from it's location. All units are individual with separate heating air conditions, fiber optic internet, 2pc bath and rear entry/service door. There is plenty of parking an great access right off Highway 35. Excellent lease terms available to qualified lessee. Property owner very accommodating. Call for further information or to schedule a visit. (id:46441)
Unit 1 - 1246-B Goderich (Highway 21) Street N
Saugeen Shores, Ontario
Discover a stylish 1,600 sqft commercial space in the heart of Port Elgins business area perfectly configured for office or retail use. An END UNIT flooded with natural light through expansive windows, this turnkey unit features: Open concept floor plan including 4 rooms / offices / stations etc with high ceilings and polished concrete floors. Equipped kitchen area with modern cabinetry. Private washroom finished with contemporary fixtures. Wheelchair accessible entry and washroom for effortless compliance. Premium signage opportunities on a high-traffic thoroughfare. Positioned alongside established retailers and steps from the Municipal Building, community plex and the new Aquatic & Wellness Centre, your business will benefit from constant foot traffic and excellent visibility. Whether you're launching a boutique showroom, professional office, wellness studio or fast food chain, this space offers a sophisticated canvas ready for your brands signature touches. Schedule your private viewing today and see how this coveted Port Elgin address can elevate your enterprise. (id:46441)

