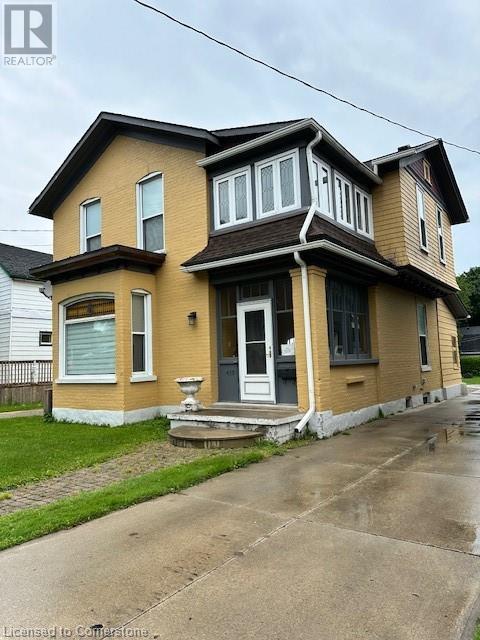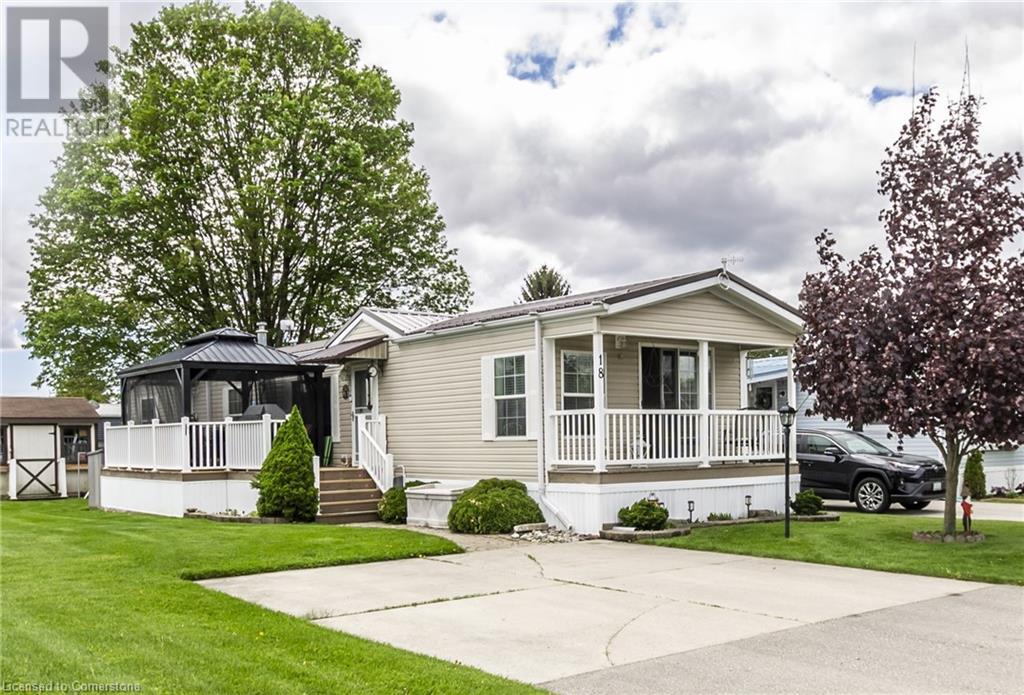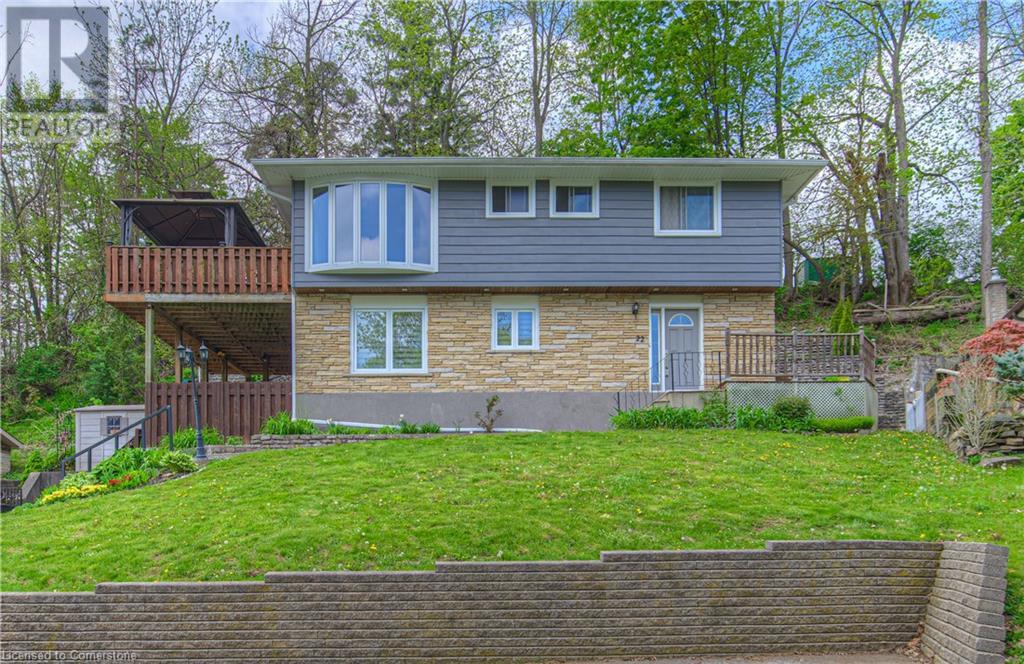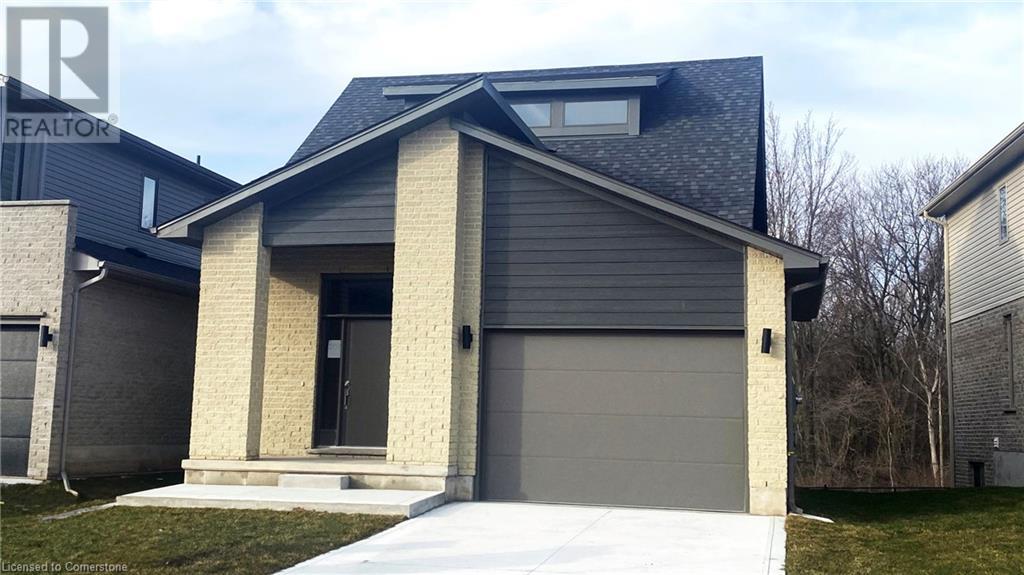209713 26 Highway
Blue Mountains, Ontario
Nestled in one of Ontario's most coveted four-season destinations, this custom-built 4,000 sq. ft. waterfront estate combines refined luxury with unparalleled natural beauty. Framed by panoramic views of the Niagara Escarpment, private ski clubs, and the shimmering waters of Georgian Bay, the property offers a perfect blend of serenity and adventure. Located just 5 minutes from the heart of Blue Mountain Village and 3 minutes to both Craigleith and Alpine Ski Clubs, you'll have effortless access to the area's premier skiing, snowshoeing, hiking, cycling, shopping, and dining. Whether you're enjoying après-ski in the village or exploring scenic trails, every season offers something magical. Inside, the home comfortably sleeps up to 12 guests across 5 spacious bedrooms and 5 modern bathrooms. The open-concept interior is straight out of a magazine, featuring:- A gourmet chef's kitchen with high-end appliances and sleek finishes- Bright, contemporary living and dining areas designed for both relaxation and entertaining- Expansive windows and sightlines that frame the natural beauty outsideStep onto one of two stunning outdoor patios to take in sweeping views of the Bay, or unwind by the water's edge with a glass of wine and good company. Whether you're hosting family and friends or enjoying a quiet retreat, this home is your ultimate year-round escape. (id:46441)
10000 Soyers - Brown Island
Minden Hills (Minden), Ontario
A private sanctuary on the shores of pristine Soyers Lake. This rare offering, a one-of-a-kind private island encompassing over 7 acres of natural beauty, promises a lifestyle defined by tranquility and breathtaking scenery.Wake to breathtaking sunrises over shimmering waters and ending your days with fiery sunsets painting the sky. With over 2900 feet of pristine shoreline, every vantage point reveals a postcard-worthy panorama. Explore the island's beautiful topography, discover hidden coves, and revel in the peace that only nature can provide. Every detail has been thoughtfully considered. This spectacular custom-designed home has been lovingly cherished for years. The open-concept living area seamlessly blends with the breathtaking natural surroundings, thanks to walls of windows that frame panoramic lake views. Gather around the cozy woodstove on cool evenings, or unwind in the screened-in Muskoka Room while enjoying captivating lake views. Featuring three bedrooms, including a primary suite with a large walk-in closet, this home offers ample space for family and friends. With easy access to the island, the mainland is just a short boat ride away, and a nearby marina provides effortless access.More than just a property, enjoy the soothing sounds of nature, the beauty of untouched landscapes, and the joy of creating lasting memories with loved ones. Don't miss this rare opportunity to own your own piece of paradise on Soyers Lake, one of the few private islands in Haliburton. (id:46441)
668 Chelton Road
London, Ontario
ELIGIBLE BUYERS MAY QUALIFY FOR AN INTEREST- FREE LOAN UP TO $100,000 FOR 10 YEARS TOWARD THEIR DOWNPAYMENT . CONDITIONS APPLY. READY TO MOVE IN -NEW CONSTRUCTION! introducing the Macallan design ! Ready to move bungalow with finished basement, With over 2400 sq ft of finished living space , this home offers 2+1 bedrooms and 3 baths backing onto green space. Ironclad Pricing Guarantee ensures you get: 9 main floor ceilings Ceramic tile in foyer, kitchen, finished laundry & baths Engineered hardwood floors throughout the great room Carpet in main floor bedroom, stairs to upper floors, upper areas, upper hallway(s), & bedrooms Hard surface kitchen countertops Laminate countertops in powder & bathrooms with tiled shower or 3/4 acrylic shower in each ensuite Paved driveway, Visit our Sales Office/Model Homes at 674 Chelton Rd for viewings Saturdays and Sundays from 12 PM to 4 PM This house is ready to move in. Pictures are of the model home. (id:46441)
439 Main Street W
Listowel, Ontario
Welcome to this charming century home located just steps from downtown Listowel. This home is filled with loads of character and boasts original stained glass windows, adding a touch of elegance. The main floor features a spacious living area where you can relax and unwind. The modern kitchen is equipped with all the necessary amenities and offers ample storage space. Adjacent to the kitchen is a cozy dining area, perfect for enjoying meals with family and friends. Upstairs you will find two generously sized bedrooms, full bathroom, sunroom and laundry room for your convenience. Don't miss out on your change to own this well maintained century home in the heart of Listowel. (id:46441)
11981 Plank Road Unit# 18
Bayham (Munic), Ontario
Retiring or Downsizing ? Pride of ownership is evident throughout this 1078sqft modular home nestled in the adult lifestyle community The Meadows. Larger than it looks, this move in ready home features a huge eat in kitchen with gas range, loads of counter and cabinet space. Easy access to a front porch for your morning coffee! Open concept living room with vaulted ceilings through out. Spacious master bedroom that features his and hers closets. An equally spacious second bedroom, 3 piece bathroom and convenient main floor laundry. Relax in the backyard on the large deck with gazebo, perfect for enjoying the picturesque summer evenings or morning sunrises. You will also find a shed for storage with power! A cozy retreat just minutes away from Tillsonburg shopping and a short drive to the beautiful beaches of Port Burwell. The monthly lot fees of $529.54 cover essential services like site rental, water, snow plowing, garbage pickup, park management, and common area maintenance, ensuring a hassle-free living experience. With total taxes of $1,270.64 paid quarterly, managing expenses is simplified for residents. Recent updates include Steel Roof, On Demand Water Heater(2023); Water Softener, Deck, Gazebo, Shed, Septic Caps, Walk-in Shower(2024). If you're looking to retire in a peaceful and welcoming community, this home in THE MEADOWS offers the ideal setting for a quiet and comfortable lifestyle. Don't miss the opportunity to make this lovely property your new Home Sweet Home! All measurements and taxes are approximate and to be verified by the Buyer. (id:46441)
6942 Barrisdale Drive
Mississauga, Ontario
For more info on this property, please click the Brochure button. Rarely offered corner lot Executive Home in an exclusive enclave on one of the most sought after streets in Meadowvale! Wide lot with mature trees around the property give a cottage-like feel, offering privacy and shade. Close access to major highways (401, 403, 407, QEW) and international airport. Steps from GO train, GO and MiWay bus stops. Walking distance to schools, shopping plazas, places of worship, Lake Aquitaine park and trails, Meadowvale Theatre and Meadowvale Community Centre. Formal living and dining rooms w/ bay window and French doors, open concept kitchen to sunken family room w/ wood-burning fireplace and main fl. laundry room. Four spacious bedrooms, huge master w/ bay window, walk-in closet, and 5-pce ensuite (incl. bidet). A Separate Entrance to the basement from the side yard leads to two larges room for additional living space, a renovated 2-pce washroom, a separate shower room, and plenty of storage w/ separate furnace and cold rooms. A wide, gently sloping lot with abundant room for gardens, entertaining and play. Two walkouts to the 50' deck with hookup for natural gas BBQ makes this home an entertainer’s delight. You can put in an above-ground pool that can be accessed from the deck (previous' oval pool removed 2024), or add stairs to a new garden/patio. The side yard is like a 2nd backyard with lots of room to play, garden, or landscape. Owner updates include: flooring, bathrooms, kitchen cabinets and granite counter, windows/sliding doors, central vacuum, nat. gas furnace and central air conditioner, roof shingles, landscaping, deck and fences, siding, driveway walkways. Spare flooring (hardwood, tile) is available. (id:46441)
13 Mckeen Street
Jarvis, Ontario
This exceptional bungalow boasts over 2,100 square feet of living space; 1,425 square feet on the main floor, PLUS an additional 750 square feet of finished basement. Enter from the large front covered porch through the extra-wide door system with side lites and transom window, into the impressive foyer with wainscoted feature wall and raised ceiling with attractive wood beam and shiplap design. Front bedroom features walk-in closet and double door entry that could also act as your home office. Hardwood and 9’ ceilings throughout main floor. Living room has beautiful vaulted ceiling with stunning wood beam and shiplap design and gas fireplace with lovely stone surround, live-edge mantel & shiplap wall feature to ceiling. Primary bedroom has shiplap feature wall, walk-in closet and ensuite with large tiled shower & custom glass shower doors. The kitchen features Wingers Cabinetry with walk in pantry, large island with quartz countertops, undercabinet lighting, and a lovely built-in wall cabinet with interior lighting and custom decorative glass door and shelves to display your china, glassware or special curio. Kitchen is attached to the main floor laundry & walk-in pantry. Entrance from laundry to double, insulated garage with garage door operator with remote. Relax on the huge 32’ covered concrete rear porch, with natural gas BBQ line for your outdoor entertaining. Stone pillars and half walls on either side of the porch provide added privacy for your outdoor living. The 750 square feet of finished basement includes high quality laminate flooring and extra large basement windows. It offers ample space for entertaining, featuring a gas fireplace and unique live-edge counter on couch bar. The niche bar area includes cabinetry providing a space for a wine or beverage fridge, and a feature wall with striking live-edge floating shelves to display your favourite keepsakes. The basement also comprises a bedroom and spacious 3-piece bathroom. A quality Ed Robinson Home. (id:46441)
8989 Concession 11 Road
Mount Forest, Ontario
Welcome to this beautifully maintained brick bungalow situated on over 15 acres of scenic countryside just outside Mount Forest. With over 2,000 sq ft of above-ground living space, this spacious home offers 4 large bedrooms, 4 bathrooms, and an ideal blend of rural charm and modern convenience. Step inside to an extra-large living room featuring engineered hardwood floors, a cozy fireplace, and sliding glass doors leading to the backyard oasis. The dining room, adorned with distinct hardwood floors, flows seamlessly into the oversized kitchen—complete with stainless steel appliances, abundant cabinetry, and a large picture window framing views of the serene backyard. Two massive bedrooms on the main level provide ample living space, while the finished basement adds even more versatility with a recreation room, two more spacious bedrooms, a games room, and a bonus room—perfect for a home gym, studio, or office. Outdoors, the possibilities are endless. A long private driveway leads to a 2-car garage, while the front porch and garden add inviting curb appeal. The land includes 3 acres of workable farmland, a barn, an active chicken coop with 500 chickens, and a concrete slab ideal for tennis, basketball, or pickleball. Enjoy peaceful afternoons by your private pond, stroll through tree-lined grounds, or simply take in the beauty of this meticulously cared-for property. Whether you're seeking a hobby farm, multi-generational family home, or private rural retreat, this property offers it all. (id:46441)
283 Fairway Road N Unit# 405
Kitchener, Ontario
Never Lived In After A ~$20,000 Renovation!! Condo Fees Include Hydro, Water, Gas & More! Low Taxes! Welcome to this fully upgraded 2 bedroom suite, a true gem in the highly sought-after Chicopee area! This home has been thoughtfully transformed with ~$20,000 in upgrades keeping style and function in mind. The centerpiece being the brand new custom kitchen, boasting dual-tone soft-close cabinetry, sleek modern matte black hardware, and luxurious Bianco quartz countertops. The matching full-height quartz backsplash and beadboard accent wall add a designer touch, while the double sink offers practicality and elegance to the space. All of this is paired with new, contemporary lighting that enhances the ambiance throughout. The updates don’t stop there. You’ll love the luxury vinyl flooring, offering both durability and elegance. The custom bathroom vanity features stunning Calcutta Ice quartz countertops, modern hardware, and ample storage, making it both stylish and functional. Freshly painted throughout, this suite is ready for you to move in and make it your own. Exterior renovations to the balcony guard amongst other items are paid for and slated to start in Spring! As a resident, you’ll enjoy the convenience of an exclusive-use assigned parking space. The condo fees, which include Hydro, Water, and Gas, provide exceptional value and ensure worry-free living with all essential utilities covered. Located in the peaceful Chicopee area, this home is just minutes away from everything you need: grocery stores, restaurants, schools, highway access, transit, and so much more. This is the perfect blend of modern upgrades and an unbeatable location, offering the ideal place to call home. Don’t miss out on this extraordinary opportunity—schedule your viewing today and experience this beautifully updated suite for yourself! Please note some photos have been virtually staged. (id:46441)
22 Dundonald Road
Cambridge, Ontario
Stunning Fully Renovated 3-Bed, 3-Bath Home in Sought-After West Galt! Welcome to this beautifully updated home located in one of West Galt’s most desirable neighborhoods—just a short walk to the vibrant Cambridge Downtown Core and the picturesque Gaslight District. This move-in ready gem features a modern kitchen with sleek grey cabinetry, ample storage, and stainless steel appliances. The bright and inviting living room boasts a striking stone accent wall with a gas fireplace, perfect for cozy nights in. Enjoy spacious bedrooms, a finished basement for added living space, and two outdoor deck areas ideal for entertaining or relaxing. Oversized windows throughout the home flood each room with natural light. A rare opportunity to own a stylish, turn-key property in a prime location! (id:46441)
145 Norfolk Street S
Simcoe, Ontario
Prime Investment Opportunity in Downtown Simcoe!. Discover the perfect blend of modern living and investment potential with this exceptional 6-Plex property in the heart of Simcoe. Nestled in a highly desirable downtown location, this multi-residential gem offers easy access to charming shops, essential services, and the scenic walking trails along the Lynn River. Property Highlights: 6 Units: A balanced mix of updated and well-maintained units, with 4 recently renovated to meet the demands of today’s renters; Parking: Ample parking options with both street and onsite availability, ensuring convenience for tenants. Prime Location: Steps away from everything downtown Simcoe has to offer, making it a magnet for prospective tenants seeking lifestyle and convenience. This property isn’t just about its current appeal—it’s a gateway to the thriving multi-residential market. As demand for quality rental units continues to rise in Simcoe, this 6-plex offers a stable and growing income stream. With four units already upgraded, the heavy lifting is done, allowing you to focus on maximizing returns. The mix of updated units ensures strong rental rates, while the unbeatable location guarantees high occupancy and low turnover. Capitalize on the increasing value of multi-residential properties in this vibrant community. Whether you’re a seasoned investor or looking to expand your portfolio, this 6-plex is a strategic addition that promises long-term growth and stability. Don’t miss out on this rare opportunity to secure a property with excellent potential in one of Simcoe’s most sought-after areas. (id:46441)
2100 Evans Boulevard
London, Ontario
ELIGIBLE BUYERS MAY QUALIFY FOR AN INTEREST- FREE LOAN UP TO $100,000 FOR 10 YEARS TOWARD THEIR DOWNPAYMENT . CONDITIONS APPLY. READY TO MOVE IN -NEW CONSTRUCTION! Are you searching for a spacious bungaloft with a walk out basement backing onto green space ? Look no further! The Carmel design offers 1789sq ft of meticulously finished living space. Key features include :1st Floor Primary Bedroom/ 2nd Floor- additional bedroom plus a versatile loft area, perfect for family or guests. Experience the perfect blend of elegance and functionality in your new dream home with the Carmel design. Pictures shown are of the model home. This house is ready to move in! Deposit required is 60k .Visit our Sales Office/Model Homes at 674 CHELTON ROAD for viewings Sat/Sund 12-4 .Ready to move in . (id:46441)











