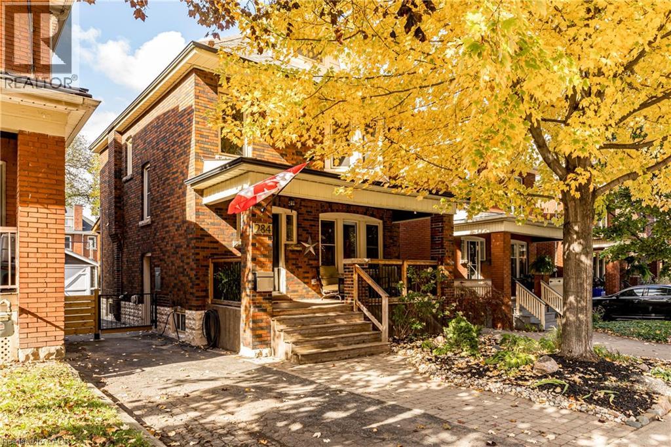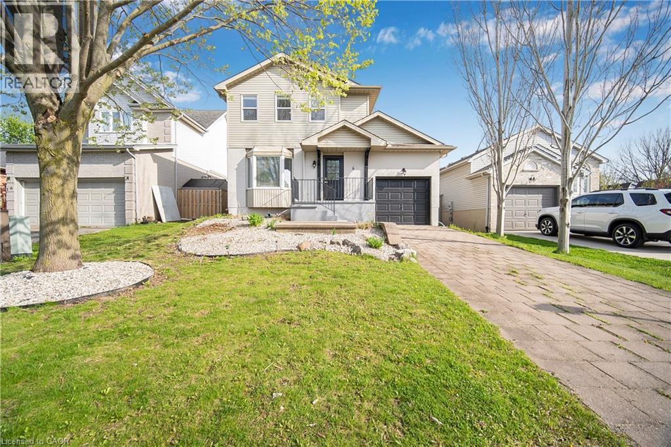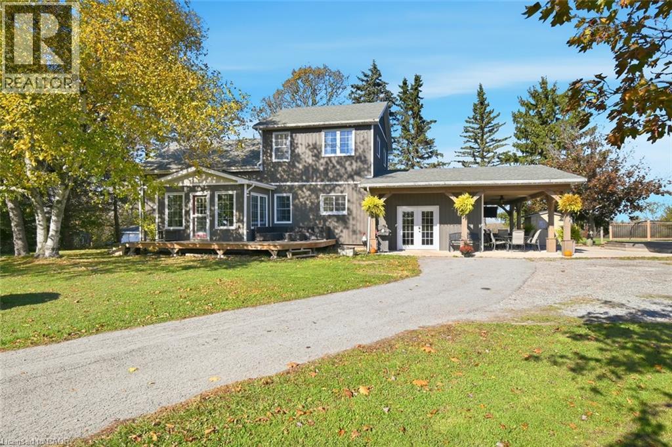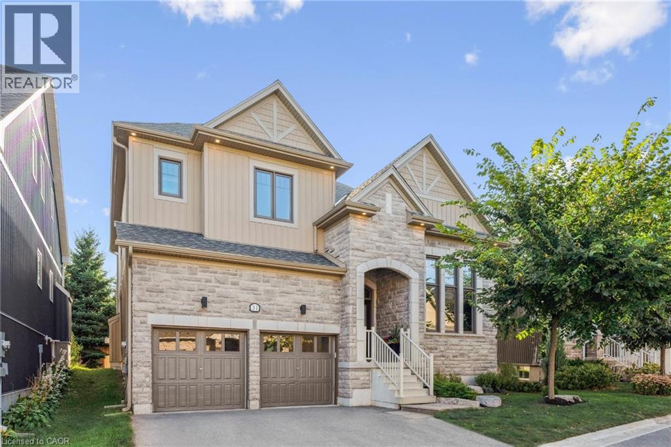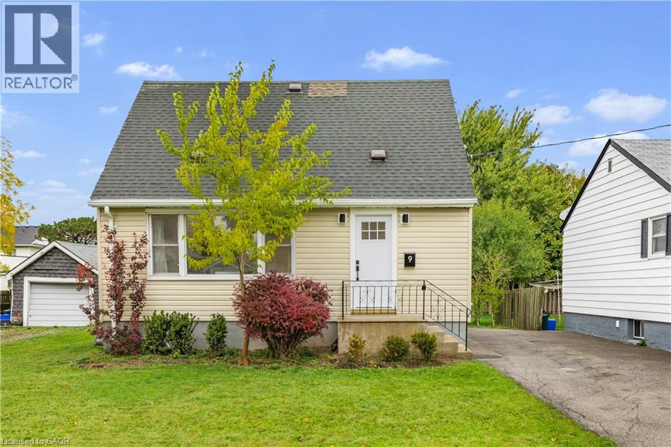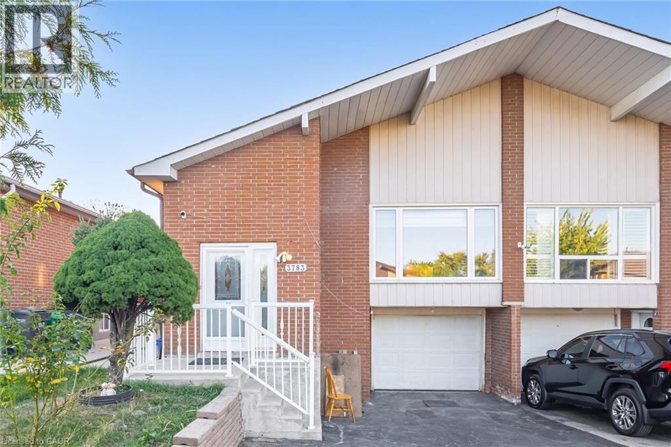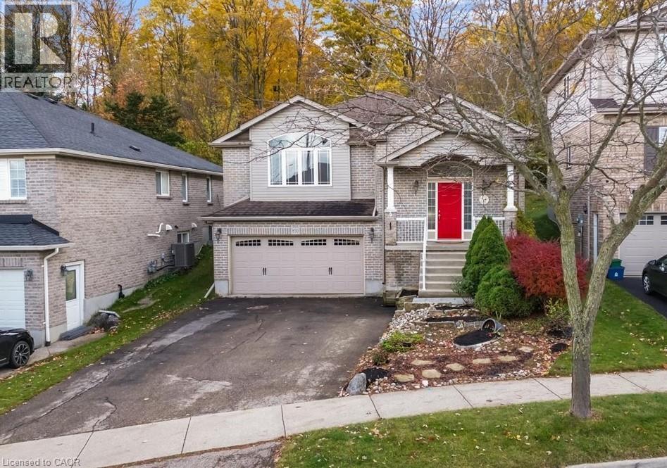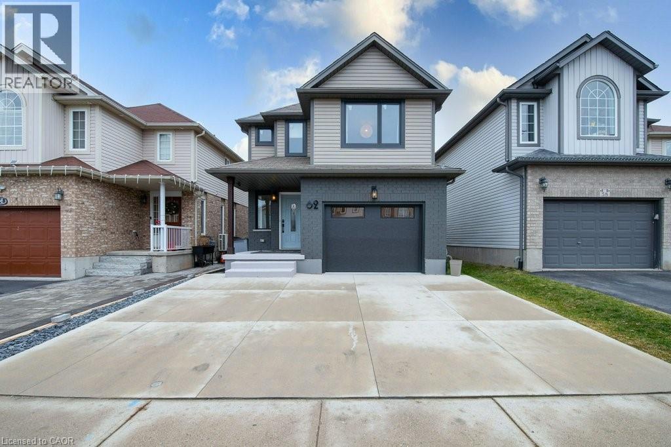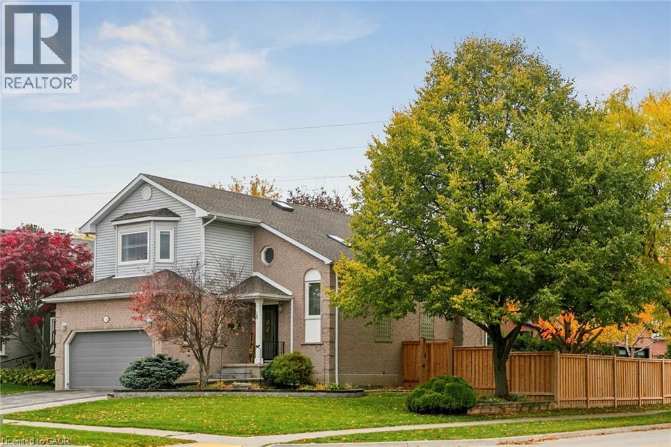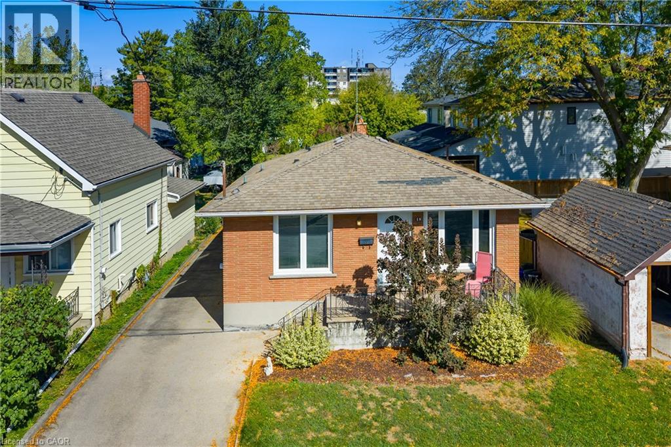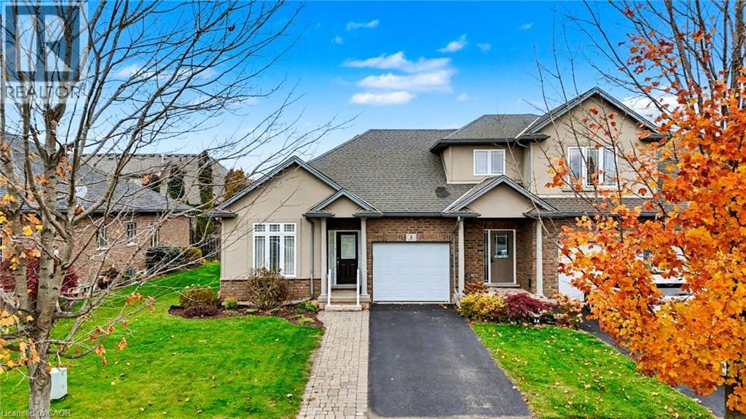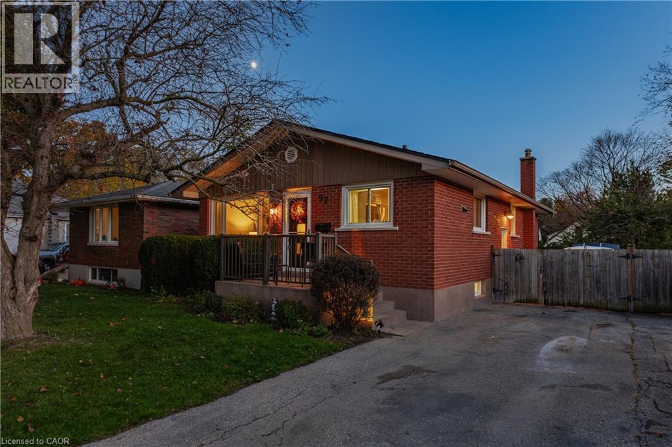284 Houghton Avenue S
Hamilton, Ontario
Welcome to this beautifully updated home in the sought-after Delta community. Known for its friendly neighbours, tree-lined streets, & close proximity to Gage Park, Ottawa Street, transit, & amenities — this location has it all. Built in 1931, this timeless 2.5-storey home has seen numerous thoughtful updates over the past eight years, including a major renovation in 2022. The main floor now offers a seamless open-concept flow, blending modern design with classic character. The kitchen is a showstopper — stylish and functional with an island, pot lights, ample storage, & perfectly chosen fixtures, all open to the dining area. The cozy living room is anchored by an electric fireplace framed with custom shelving that’s perfect for displaying your favourite memories. Upstairs, you’ll find three bedrms (one currently serving as the dressing room) & a spa-inspired bathrm complete with a freestanding soaker tub & walk-in shower wrapped in serene seafoam tile. The finished loft boasts endless versatility. Think movie nights, home office, 4 th bedrm, or the ultimate lounge space; whatever you desire. Out front, enjoy morning coffee on the classic covered porch. Out back, the private, fully fenced yard is an entertainer’s delight with a covered deck, pergola, firepit area, & lush landscaping. The detached single-car garage with hydro rounds out this picture-perfect property. A home with heart, character, and all the right updates — ready for its next chapter. (id:46441)
6 Eula White Place
London, Ontario
Welcome to this beautifully maintained former model home nestled in the sought-after Pond Mills neighbourhood. Backing onto Naomi Almeida Park, this brick 2-storey residence offers the perfect blend of comfort, convenience, and character—ideal for first-time buyers or young families. Step onto a poured concrete front entry with elegant wrought iron railing, leading you into an inviting open-concept living and dining area, perfect for both relaxed family living and seamless entertaining. The main floor powder room adds functionality and guest convenience. The sun-filled kitchen boasts a south-facing window, classic white cabinetry, a breakfast bar for three, and a cozy eat-in area with sliding patio doors that open to a private, fully fenced backyard. Enjoy outdoor living with a stone patio, electric retractable awning, spacious dining deck, and a gazebo—complete with a metal dining set and BBQ included! Upstairs, you'll find three generously sized bedrooms, including a primary suite with a walk-in closet, ceiling fan, and ample space for a king-sized bed. A 4-piece main bathroom and second walk-in closet offer additional comfort and storage. The newly finished basement features a full bathroom, a spacious rec room perfect for family leisure time, a laundry area, and ample storage throughout. Beautiful landscaping enhances curb appeal, while the location offers walking distance to schools, day care, shopping, and easy access to Highway 401—perfect for commuters. This turn-key home is ready to welcome its next chapter. Don’t miss your chance to own in one of London’s most family-friendly communities! (id:46441)
9043 Ridge Road
Niagara Falls, Ontario
Discover the perfect balance of peaceful country living and everyday convenience with this stunning 50-acre farm property. This charming 1.5-storey home features 4 spacious bedrooms and a bright, updated kitchen designed for modern family living. The inviting family room offers plenty of space to relax and entertain, filled with natural light and picturesque views of the surrounding countryside. Upstairs, you’ll find newly installed carpeting throughout, adding a fresh and comfortable touch to the home. The layout is ideal for families, offering both privacy and open gathering spaces. Outside, the property boasts approximately 50 acres of prime farmland with productive cash crops, providing excellent income potential or the opportunity to embrace your hobby farm dreams. Enjoy the tranquility of rural living while taking in beautiful sunsets, open fields, and mature trees that surround the home. Despite its peaceful country setting, this property is conveniently located close to all amenities — schools, shopping, restaurants, and major highways are just minutes away, making daily life both easy and enjoyable. Whether you’re looking for a spacious family home, a working farm, or a country retreat close to town, this remarkable property offers endless possibilities. Experience country living at its finest — comfort, space, and opportunity all in one exceptional property. (id:46441)
31 Emeny Lane
Guelph, Ontario
Executive home W/4-bdrm + den, 3.5-bath in prestigious White Cedar Estates-one of Guelph’s most desirable & exclusive communities! Over 3250sqft of exquisitely designed living space, this elegant & welcoming home is ideal for families who value luxury, functionality & architectural detail. As you approach stone façade, front porch & 2-car garage set a tone of timeless curb appeal. Grand foyer W/soaring ceilings & oversized tile floors open to main level where natural light pours through large windows. Living room & adjacent dining area offer cathedral ceilings & large windows. Sunken den W/dramatic ceiling height offers perfect setting for home office, creative space or kids playroom. Kitchen features oversized centre island W/quartz counters & seating for 6, modern grey cabinetry, glass tile backsplash & designer pendant lighting. Top-tier appliances: B/I bar fridge, induction cooktop, prof over-range hood & dbl wall oven. Walk-through butlers pantry offers seamless flow to dining area. Sliding doors off breakfast nook open to back deck. Great room W/hardwood, fireplace & bay window. Upstairs primary suite W/wide curved bay window & W/I closet. Ensuite W/dual vanities, quartz counters, soaker tub, glass W/I shower & makeup vanity W/seating. 3 add'l bdrms offer large closets & oversized windows. 2 bdrms are connected by Jack & Jill bathroom W/dual sinks, water closet & shower. 4th bdrm has ensuite providing privacy for guests & teen. 2nd-floor laundry room W/cabinetry, quartz counters & dbl sink. Unfinished bsmt has bathroom R/Is in place & ample sqft to create more living space, gym, rec room or in-law suite. Located on quiet street W/minimal traffic this home offers peace & privacy families crave while being mins from amenities: groceries, restaurants, gym & much more! Address falls within school districts for École Arbour Vista PS offering sought-after French Immersion & Centennial CVI one of Guelph’s top-rated high schools. Convenient access to 401 for commuters (id:46441)
9 Admiral Road
St. Catharines, Ontario
A perfect turnkey family home, completely move in ready and waiting for you and your family! Meticulously renovated, this 3 bedroom, 2 bathroom home welcomes you with bright open windows and gorgeous wide panel engineered hardwood. Kitchen features beautiful quartz countertop island, perfect for family dinners or late night home work sessions. Brand new Kitchen Aid appliances and plenty of storage space. The well sized living room features a large picture window that lets in plenty of light. Main floor master bedroom is perfect for downsizers. Main floor 4 piece bathroom, newly renovated and extended for extra space. Upstairs you will find 2 more well sized bedrooms with good sized closets. Back entry into home provides extra space for all your families outdoor items with a deep set mini mud closet. This home has the potential for an inlaw suite as well. Down in the basement you will find the second 3 piece bathroom with elegant tiles and a well sized shower. The rest of the basement is waiting for your final touches - build to suit. Turn it into an in-law suite for multi generational living, or create the perfect family/play space. A large sized yard, with plenty of space to make into your very own oasis escape! Enough space for a detached garage build as well! This one wont last long! (id:46441)
3783 Keenan Crescent
Mississauga, Ontario
Beautiful and spacious 4-bedroom, 5-level backsplit home located in a quiet, family-friendly neighborhood. Features hardwood floors throughout, a large living and dining area with a bright picture window, and an upgraded kitchen with quartz countertops, stainless steel Samsung appliances, and a double sink. Enjoy a spacious family room with a fireplace and walkout to a covered solarium and private backyard-perfect for relaxing or entertaining. Includes 3 full 4-piece bathrooms for added convenience. The finished 2-bedroom walk-out basement with a separate entrance offers an excellent income-generating opportunity or space for extended family. Situated on a rarely found 150ft deep lot with no rear neighbors, this home provides exceptional privacy and outdoor space. Conveniently located near Highways 427, 407, and 401,schools, parks, shopping, the airport, and the GO Station. A rare find combining comfort, location, and investment potential! (id:46441)
850 Munich Circle
Waterloo, Ontario
Welcome to 850 Munich Circle - a stunning family home nestled in the sought-after Clair Hills neighbourhood of West Waterloo. This beautifully maintained residence offers the ideal blend of upscale comfort, modern design and lush natural surroundings. Set on a peaceful Neighbourhood, the home enjoys premium privacy and a serene outlook. Spacious open-concept main floor featuring vaulted ceilings, Gas fireplace and 2 skylights that flood the Living/Dining area with natural light. A gourmet kitchen complete with centre island, premium cabinetry, pot lights and stainless-steel appliances - perfect for living and entertaining. Generously sized primary suite with ensuite bath and walk-in closet for that luxurious retreat feel. Additional well-appointed bedrooms and versatile space for a home office, playroom or guest accommodation. Finished lower level offering abundant extra living space - ideal for media, gym, games or family gatherings, with one bedroom, 3 pos bath & laundry. Can be potentially coverted to In-Law suite also. Well maintained backyard with deck/terrace and backing onto walking trail, mature greenery and a tranquil forested backdrop - your private oasis just steps from home. Built with quality and care, this home offers both style and substance in one of Waterloo's most desirable pockets. Positioned in the heart of the Clair Hills community, you're just minutes to top-rated schools, 15 min drive to both universities UW and WLU, COSTCO, shopping centres, recreation trails and all the amenities of Kitchener-Waterloo, Yet the setting remains wonderfully tranquil - imagine evening walks in the nearby woods, while still enjoying quick access to major routes and urban conveniences. New Furnace(2023),freshly painted(2025),Potlights(2025), Roof(2016),Dishwasher(2025) The neutral palette and premium finishes mean you can move in and simply live - or add your personal signature if you prefer. (id:46441)
62 Tottenham Street
Kitchener, Ontario
Welcome to this extraordinary, one-of-a-kind home where luxury and design meet perfection. From the moment you walk through the front door, you’ll be truly amazed. This home has been completely renovated from top to bottom, with every inch thoughtfully designed. The main floor immediately impresses with its unique open-concept layout, featuring a stunning kitchen that overlooks the spacious and light-filled living room. The extra-high ceilings and expansive windows flood the space with natural light, creating an inviting yet grand atmosphere. The glass railing adds a modern touch of elegance, while the beautifully designed 2-piece bath offers convenience for guests. In the kitchen, every detail has been carefully considered — the oversized island is perfect for family gatherings or casual breakfasts, Step through the walk-out to your private deck, overlooking a backyard complete with a separate, fenced area for pets. Up a few steps from the kitchen, you’ll find the luxurious primary suite, a true retreat with a large window that fills the room with warmth and natural light. The walk-in closet with built-in shelving offers exceptional storage and organization, while the spa-inspired ensuite bathroom feels like a five-star getaway. The upper level features three additional bedrooms and a beautifully renovated main bath, providing ample space for family or guests. The lower level offers a versatile, beautifully finished area that can serve as a second family room, guest suite or fifth bedroom. Completing this home is a modern, finished laundry room, designed for function. One of the standout features of this home is the fully finished garage, complete with a built-in mudroom and heater. This great space is ideal for a man cave or lounge area, yet also functions as a traditional garage if preferred. Every corner of this home reflects meticulous workmanship and thoughtful design, making it a truly remarkable property that must be seen to be fully appreciated. (id:46441)
2210 Heidi Avenue
Burlington, Ontario
Welcome to this inviting 3+1-bedroom, 4-bathroom family home set on a mature, beautifully landscaped corner lot with a double garage and plenty of curb appeal. The spacious layout offers room for everyone — indoors and out. Step inside to a bright, airy living room open to above, filled with natural light. The formal dining room provides an ideal space for hosting special gatherings, while the cozy family room features a wood-burning fireplace with walk-out patio doors to the backyard — perfect for entertaining or relaxing in your private outdoor oasis. The kitchen offers abundant cabinetry, an oversized pantry, and stainless-steel appliances, making meal prep a pleasure. Upstairs, you’ll find three generous bedrooms, including a primary suite with a walk-in closet and private ensuite bath. The second bedroom is oversized with large windows that flood the space with light. The lower level offers exceptional flexibility with a kitchenette, an additional bedroom, 4-pc. bathroom, and a large recreation area complete with a gas fireplace — ideal for an in-law suite, adult children, or extended living space. This well-loved home combines comfort, functionality, and timeless charm — ready for your family to create lasting memories. (id:46441)
19 Moote Street
St. Catharines, Ontario
Turn-key and priced to sell! This home features a total of five bedrooms (three up, two down), two full kitchens and laundry on both levels; offering tremendous value at under $550,000. Located in the highly desirable Fairview neighbourhood of St. Catharines, this solid all-brick bungalow provides over 2,000 square feet of finished living space with a versatile layout ideal for multi-generational living or buyers seeking additional space. The main floor showcases a modern kitchen renovated in 2022 with a waterfall island, updated cabinetry, stainless steel stove and dishwasher and a stylish herringbone tile backsplash. A refreshed four-piece bathroom (2024) includes a convenient washer/dryer combo and the bright living area is filled with natural light from the oversized front window. The lower level, updated in 2019, includes two bedrooms, a full kitchen, a three-piece bathroom, its own laundry, egress windows and a separate side entrance; offering excellent flexibility for extended families, guests, or potential future secondary suite conversion. Recent updates include windows and doors (2018), 100-amp electrical service with certificate and a concrete driveway accommodating up to four vehicles. Situated just minutes from the QEW, Fairview Mall, local transit, schools and parks. This turn-key property combines modern updates, functionality and location representing exceptional value in a central and well-established community. (id:46441)
8 Willson Crossing
Pelham, Ontario
Beautiful End-Unit Bungalow in the Heart of Fonthill. This stunning 1,200 sq. ft. end-unit bungalow offers the perfect blend of comfort and style. Featuring a bright, open-concept layout with generous living spaces, this home is ideal for both relaxing and entertaining. The professionally finished basement adds valuable living space, complete with a spacious third bedroom and additional room for recreation or guests. Enjoy the outdoors with a well-maintained yard and ample space for gardening or gatherings. Conveniently located in one of Fonthill’s most desirable neighbourhoods, this home combines low-maintenance living with exceptional quality and charm. (id:46441)
97 First Avenue
Cambridge, Ontario
Welcome to this charming all-brick bungalow, perfectly situated on a fully fenced lot with mature trees, offering both privacy and a serene setting. The home exudes warmth and character from the moment you step inside, with gleaming hardwood floors throughout the main level, creating an inviting, cohesive living space. The bright, functional kitchen is designed for everyday living, featuring durable laminate countertops, convenient remote-controlled under-cabinet lighting, and high-quality Samsung stainless steel appliances, including a stove, refrigerator, and microwave with range hood,ideal for everything from quick meals to gourmet dinners. With four bedrooms;three on the main floor and one finished bedroom in the lower level.This home provides ample space for a growing family, guests, or a home office. The finished basement offers incredible versatility, featuring a cozy gas-burning fireplace, a wet bar with double sink, and a stylish 3-piece bathroom. This space is perfect for entertaining, creating a comfortable in-law suite, or designing a recreation area for family fun. Step outside to a lovely patio, seamlessly blending with the beautifully landscaped, treed backyard. Whether relaxing with morning coffee, hosting summer gatherings, or enjoying quiet evenings, this outdoor space provides charm and functionality. The fully fenced yard ensures privacy and safety, ideal for children, pets, or peace of mind. This meticulously maintained home balances comfort and practicality, offering a welcoming atmosphere, versatile living spaces, and a prime location. Combining classic design, modern amenities, and thoughtful upgrades throughout, it’s an ideal place to create lasting memories, entertain effortlessly, and enjoy the tranquility of a well-established, treed setting. A truly inviting property that blends charm, function, and warmth in every corner. Pride of ownership, awaits the next family to make new memories in this home! (id:46441)

