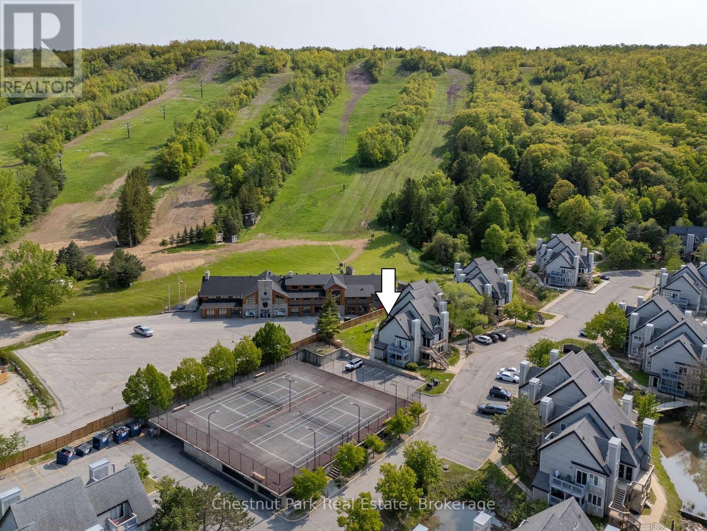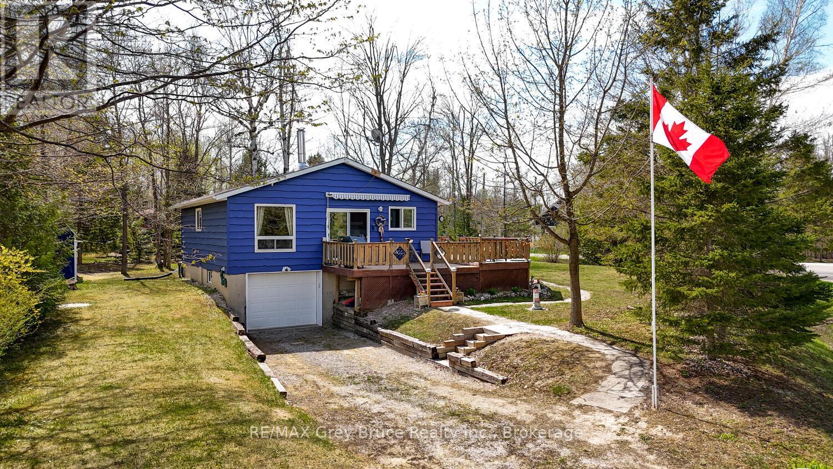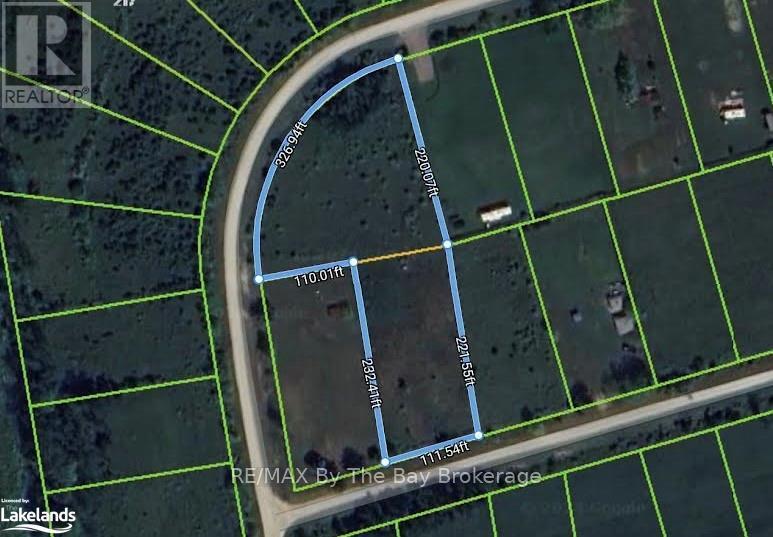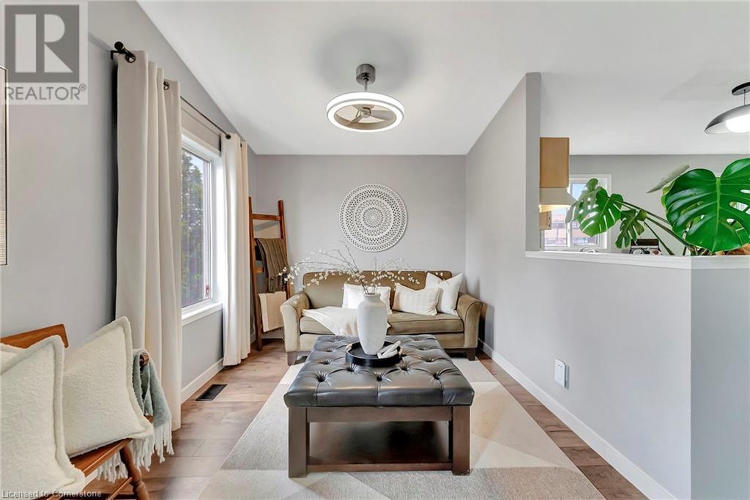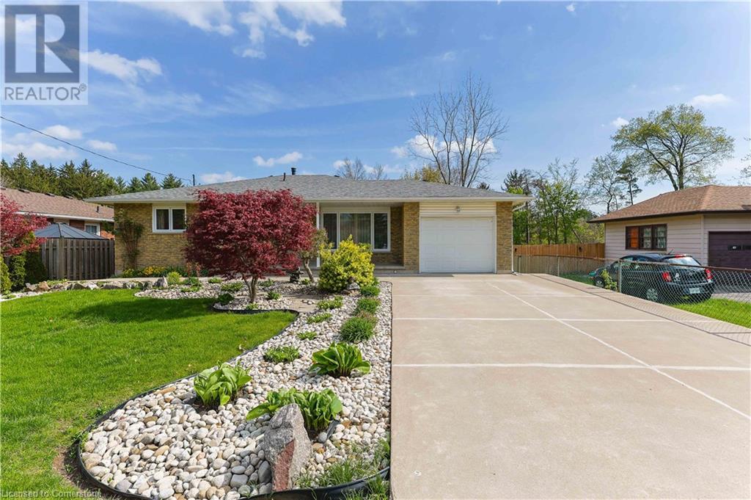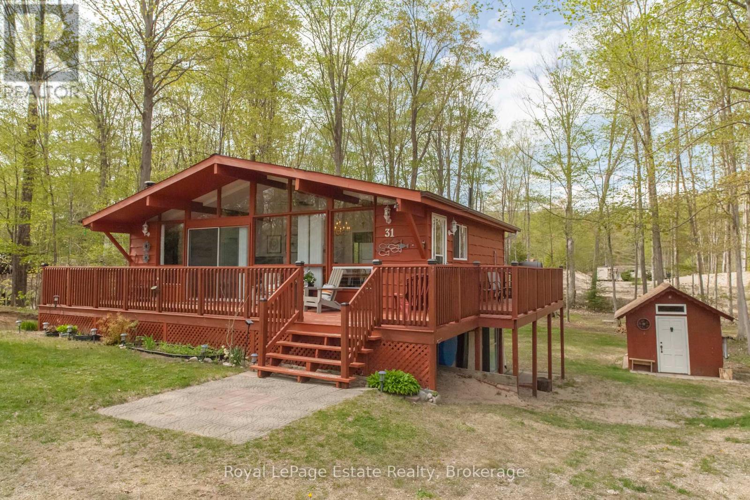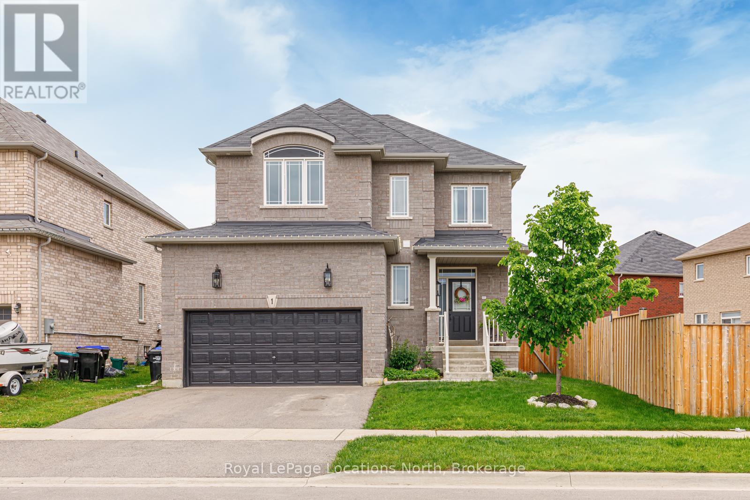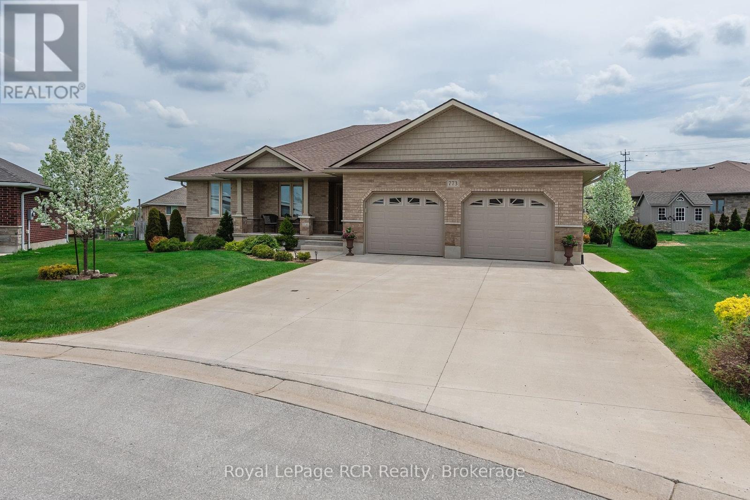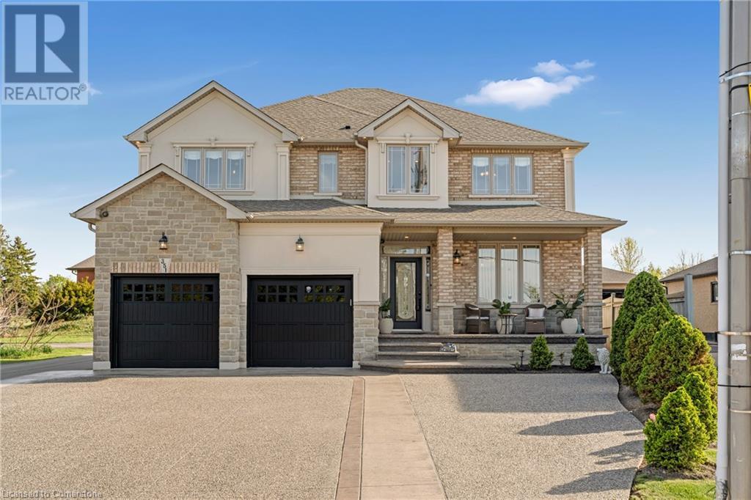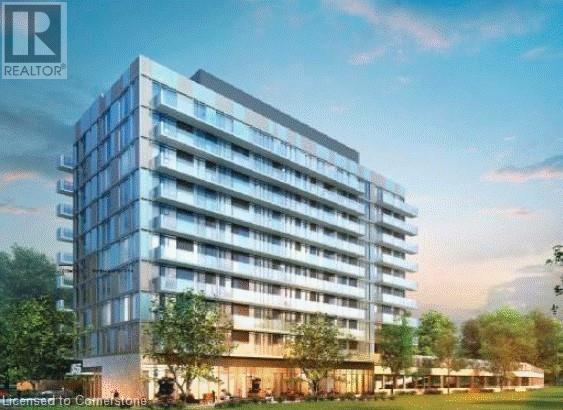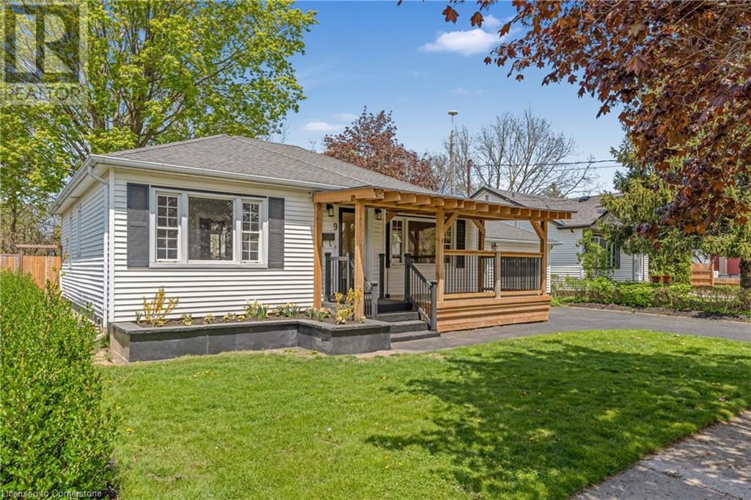415 - 796468 Grey Road 19
Blue Mountains, Ontario
Discover this stunning STA-approved 2-bedroom, 2-bathroom loft in the highly sought-after North Creek Resort. Impeccably decorated and fully furnished, this turn-key gem offers incredible value and style. Ideally located at the base of the ski hill and just steps from the Toronto Ski Club, you'll enjoy easy slope access via a convenient path right from your building. Unit 415 is on the south side of the building, allowing the sun to shine into the unit. This contemporary bright resort home was completely updated just a few years ago with new floors, kitchen, fireplace surround, hardware, light fixtures, vanities, beds, artwork, Chromecast and smart TV. Beautiful accessories and finishing touches complete this home. The primary loft bedroom offers great views to the ski hills through the high peaked window. Added benefits include the WIFI keyless entry and Ecobee thermostat. Your exclusive ski locker is right at the front door. Just pack your bags and equipment and enjoy the four seasons of fabulous lifestyle living. Tennis or Pickle Ball anyone? Courts are conveniently located next door to your building. An outdoor swimming pool and 2 hot tubs for your enjoyment and relaxation are high demand amenities included in this community. BBQ stations located on common areas surrounding the resort allow you to cook up your favourite barbeque meals. Northwinds Beach on Georgian Bay is less than a 20-minute walk. North Creek is a family friendly resort and has on-site Indian Restaurant. Shopping, numerous dining options, cafes and entertainment at Blue Mountain Village are minutes away. Hiking, biking all close by. This property is currently being managed by a well-established Short-term Rental Management company and has excellent reviews. Condo fees include water, sewer, cable TV and the great recreation amenities. HST may be applicable. Whether you're looking for a personal getaway, full-time residence or a smart investment, this well-priced property checks all the boxes! (id:46441)
136 Maple Drive
Northern Bruce Peninsula, Ontario
Get into your dream Bruce Peninsula retreat and enjoy lakeside life! Nestled on a large, beautifully treed corner lot directly across the road from the crystal-clear waters of Miller Lake, this elevated 2-bedroom, 1.5-bath bungalow offers the perfect blend of comfort, style, and four-season lifestyle living. Step inside to find a bright, open-concept main floor featuring a cozy living area with expansive windows that invite in natural light and frame a partial lake view. The updated kitchen and dining area are perfect for hosting friends or enjoying quiet, relaxing meals. Two generously sized bedrooms and a full bath complete the main level. Downstairs, the fully finished lower level offers a spacious family room, convenient half bath, and walkout access to the garage, ideal for guests, a home office, or extra living space. The attached garage provides ample storage for all your outdoor gear and water toys. Whether you're sipping your morning coffee on the deck or enjoying evening bonfires under the stars, this property is all about relaxed, lakeside living. Located in the heart of the Bruce Peninsula, you're just minutes from swimming, boating, fishing, and hiking. Explore nearby Bruce Peninsula National Park, the Grotto, and Tobermory's charming harbor village. With year-round road access and high-speed internet availability, this property is equally suited as a peaceful permanent residence or a weekend getaway.**Don't miss your chance to own a slice of paradise where nature meets comfort. Open The Door To Better Living! Book your private showing today! (id:46441)
Part Lot 32 Mighton Court
Clearview, Ontario
Investment opportunity for this Future potential building lot. This land was once two lots and merged together. If services become available it has the potential to be divided into two or more lots. Currently no permits available. Just west of Wasaga Beach and close to Collingwood and Blue Mountain. (id:46441)
4969 Alexandra Avenue
Beamsville, Ontario
Welcome to this charming home tucked away at the end of a quiet street, with only one direct neighbour—providing both privacy and a peaceful setting. As you step inside, you're welcomed by a bright landing with a split staircase—leading you up to the main living space or down to the finished basement. The upper level features an open-concept kitchen and living area with tall ceilings, two spacious bedrooms, and a full bathroom—perfect for everyday living and entertaining. Downstairs, you'll find a large family room, a third bedroom, and another full bathroom. The lower level also includes a second kitchen and a separate entrance, making it ideal for in-law living or future conversion potential. Enjoy the outdoors in your spacious, fully fenced yard—perfect for kids, pets, or hosting summer get-togethers. Also has concrete decks for entertaining. Additional updates include new front and back doors (2024), a new furnace (2020), updated lighting (2023), new upstairs flooring (2023), updated toilets (2025), basement flooring (2025), and ceiling tiles (2025). A great opportunity in a quiet location—don’t miss it! (id:46441)
162 Victoria Street
Simcoe, Ontario
Welcome to 162 Victoria Street in the Town of Simcoe, ON. This beautifully maintained bungalow located on a wide lot is ready for its newest owner. Looking to get into main floor living with over 1,100sqft of living space plus a finished basement, this property is the easiest downsizer move. With hardwood flooring, custom cabinets, granite countertops and tons of natural light. Recently painted bathroom and newer vanity upgrades this property is a must see. Located nearby all parks, golf, and amenities such as well-stocked grocery stores, department stores and all necessities. RSA (id:46441)
31 Deer Trail Road
South Bruce Peninsula, Ontario
Looking for a SAUBLE BEACH GETAWAY? This Viceroy-style home or cottage is set on a large, private 91 ft x 255 ft lot surrounded by mature trees in a North Sauble sought-after neighbourhood . There's plenty of outdoor space to entertain or play in both the front and back yards. Enjoy the large front deck, a firepit, picnic table area, and hammocks for relaxing. Inside, this very well maintained, 3 bedroom features open living areas with big windows and a vaulted ceiling bringing in tons of natural light. A woodstove adds warmth and ambiance for those cool nights. There is a high and dry basement that is clean and ready for your personal touches. The walk in from the outside basement can be connected with stairs for more living space or use as a separate living space or storage. Well-maintained, move-in ready, and easy to show. Don't miss out! (id:46441)
1 Academy Avenue
Wasaga Beach, Ontario
Looking for a great family home in a great family neighbourhood? This home meets both of those criteria. The home is located in the prestigious neighbourhood of Wasaga Sands. Close to nature trails for walking and riding bikes, parks, and shopping. Only a 10-minute bike ride to the world's largest freshwater beach. This home has 4 + 2 bedrooms. The large Primary Bedroom has a 5-piece ensuite and a walk-in closet, the 2nd Bedroom has a private 4-piece ensuite as well. 5 Bathrooms in total. The double car garage has internal access from the Main Floor Laundry room and is big enough for all your toys. The fenced-in backyard (80 x 157 ft) is big enough to play soccer in (one of the largest lots in the neighbourhood). The backyard has recently had trees, privacy fencing, a gas BBQ hookup, a fire pit, and a large patio added to it in the last year. The home has been updated with hardwood floors, pot lights on the main level. Recently, freshly painted with Benjamin Moore Paint throughout. The kitchen has been upgraded with Quartz Counters Waterfall Island for breakfast, a tasteful backsplash, a gas stove, and overlooks the open concept Great Room for entertaining. The finished basement is equipped with an extra kitchen, a 3-piece bathroom, plus 2 more Bedrooms. (id:46441)
773 15th Street
Hanover, Ontario
Welcome home to this stunning and spotless 3 + 1 bedroom 3 bathroom bungalow situated on a very quiet street. This home was built in 2018 and is being sold by its original owners. The level of care for this home is evident in its beautiful finishes, tasteful decor, and finished basement. All of this is situated on a 62 x 141 foot pie shaped lot with extensive perennial gardens, deck and shed. This home is truly turn key. (id:46441)
351 Highland Road W
Stoney Creek, Ontario
Welcome to Your Dream Home. Immaculate, custom-built, and sitting pretty at 2,805 SqFt & 4,209 SqFt of finished living space, this 4-bedroom, 4 bathroom 2-storey gem delivers luxury, comfort, and style in every square inch. Inside, you'll find soaring ceilings, hardwood floors, a stunning maple kitchen with granite counters, a stylish backsplash, and a butler's pantry perfect for entertaining-or late-night snack missions. Every bedroom has a walk-in closet (because clutter is so last season). Outside? That's where the fun kicks in. The concrete-extended driveway fits 6-8 cars with ease, and the massive backyard is built for hosting-complete with ambient lighting and a jacuzzi that's practically begging for a party. Close to shopping and all major highways for convinience. Come see it before someone else calls it home. (id:46441)
8056 Mcleod Road
Niagara Falls, Ontario
Presenting 8056 McLeod Road — an exceptional development opportunity in the heart of Niagara Falls, one of Canada’s fastest-emerging real estate corridors. Zoned EPA/RSE this 86,814 sq ft site comes with municipal approvals for a striking 10-storey residential condominium project consisting of 96 thoughtfully planned units. Offering a total Gross Floor Area (GFA) of 90,231 sq ft and a net area of 84,489 sq ft, this high-efficiency design features an average unit size of 798 sq ft, and is paired with 125 designated parking spaces to serve both residents and guests. Strategically located just one minute from the highway and a short six-minute drive to the highly anticipated Niagara South Hospital, this site is poised to benefit from both lifestyle and logistical advantages. Residents will enjoy being only ten minutes away from world-renowned Clifton Hill and the Falls, while everyday conveniences are just steps away — including Costco, Walmart, Cineplex, and a range of shopping and dining options. (id:46441)
9 Heywood Avenue
St. Catharines, Ontario
Highly sought after gem located in the North End of St. Catharines! 3-bedroom bungalow with attached breeze way garage which is workshop ready and equipped with an additional gas furnace and epoxy floor seal. Situated on a healthy 60 x 125 foot lot with potential to build ADU with $80K grant from the City of St. Catharines. The main floor open concept layout creates a welcoming atmosphere between the custom designed kitchen, dining area, and living room with excellent flow and an abundance of cupboard storage space. Two bedrooms on the main floor with a full 4-piece washroom as well as a fully finished basement space hosting an additional bedroom with walk-in-closet and an impressive 3-piece bathroom with heated tile floors. The large backyard space features a large shed and deck and is the perfect blank slate to design your own backyard oasis as the yard is begging for a pool! The front exterior of the home features a brand new garden wall as well as a covered porch and fully fenced yard which is perfect for the dog to run around in. This well insulated home is cozy in the winter and cool in the summer, leaving nothing to do but enjoy for many years to come. This home has the versatility that is perfect for either an end user or as an investor. Book your showing today! (id:46441)
30 Pine Tree Drive
South Bruce Peninsula, Ontario
Welcome to this stunning 3-bedroom, 3-bathroom raised bungalow, custom-built with quality craftsmanship and attention to detail. Nestled on a peaceful cul-de-sac, this home offers the perfect blend of privacy, space, and convenience. The main floor boasts new flooring (2025), a large eat in kitchen with ample cabinetry, the adjoining dining and living areas flow seamlessly to a walkout deck, perfect for indoor-outdoor living. The primary suite includes a walk-in closet and a 3pc ensuite bath, an additional bedroom and a full 4pc bath complete the main floor. A fully finished lower level offers a walk up to the double attached garage, a large family room with fire place, a third bedroom and a 3pc bath. The laundry room is large enough for additional storage or hobby space. Outside, the property features a detached 28 X 24 workshop/garage, perfect for hobbyists, car enthusiasts, or extra storage. The expansive fully paved driveway and manicured lot complete the package, offering both function and curb appeal. Located in a quiet, family-friendly neighbourhood, yet centrally located to Owen Sound, Wiarton, Sauble Beach and Saugeen Shores. (id:46441)

