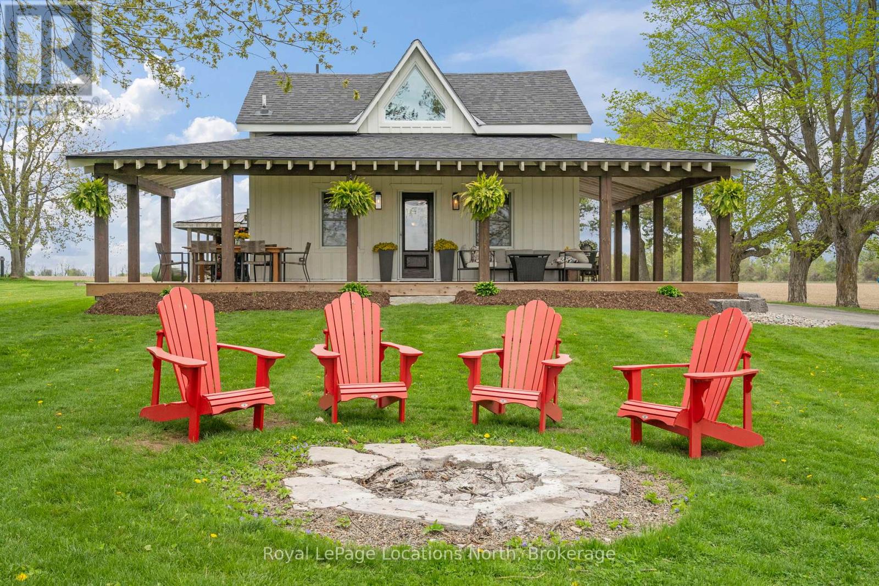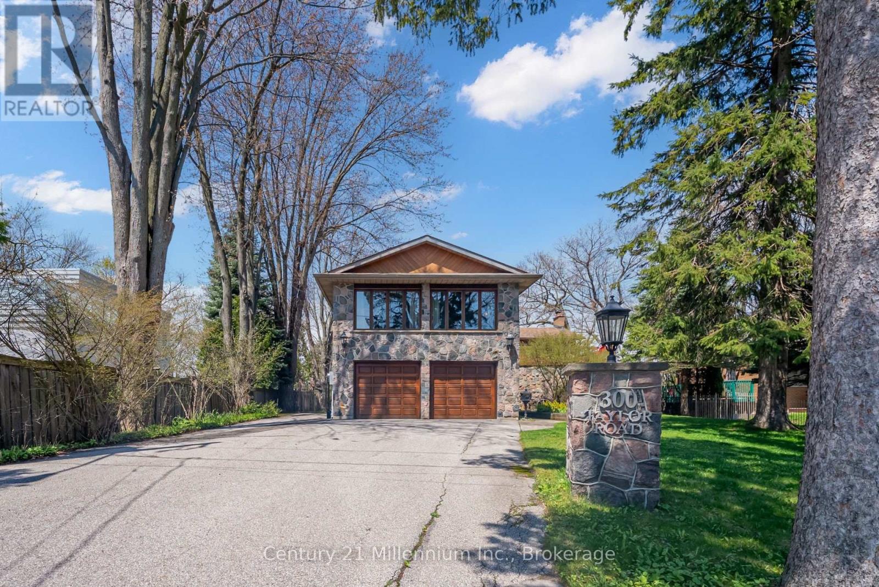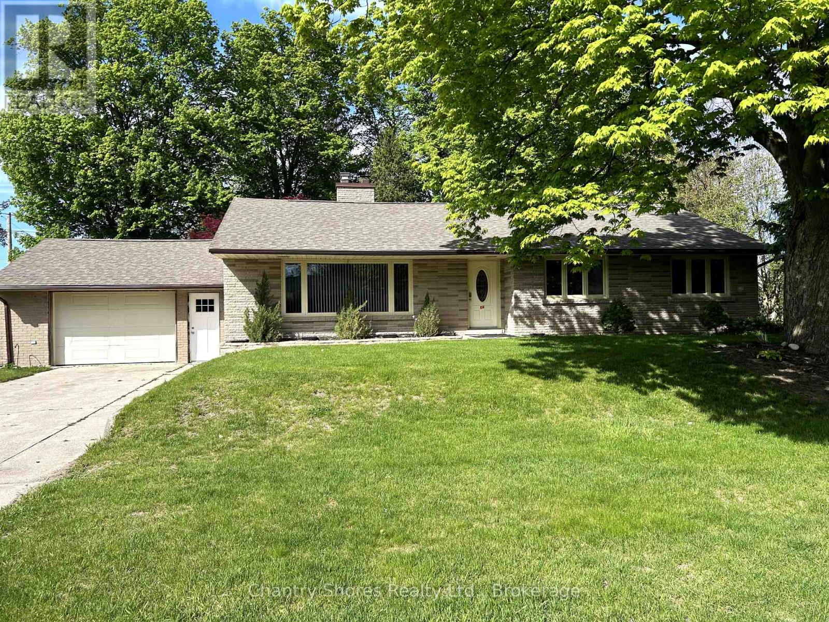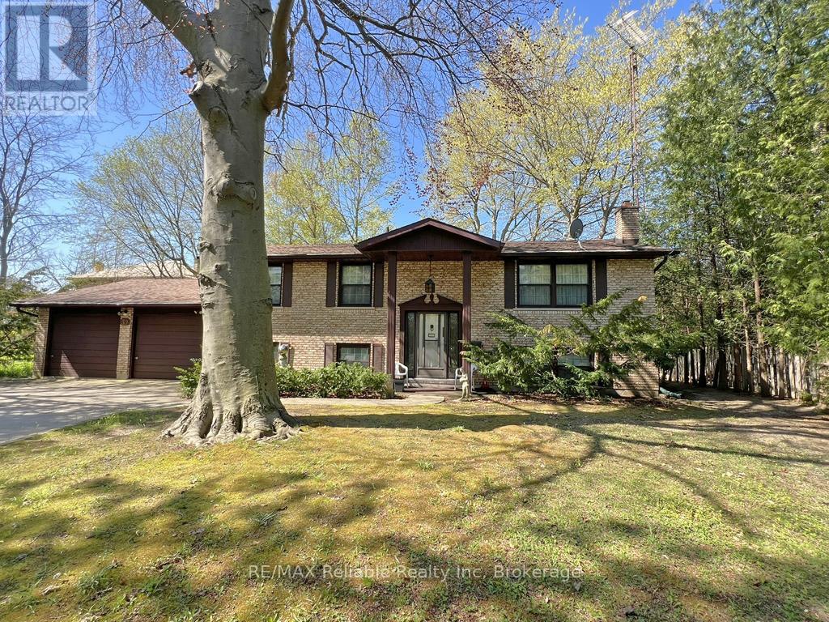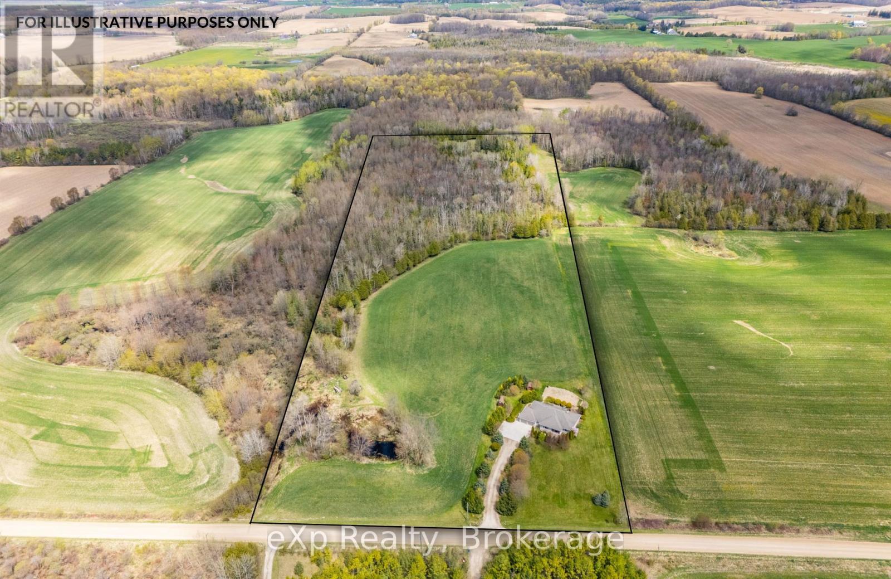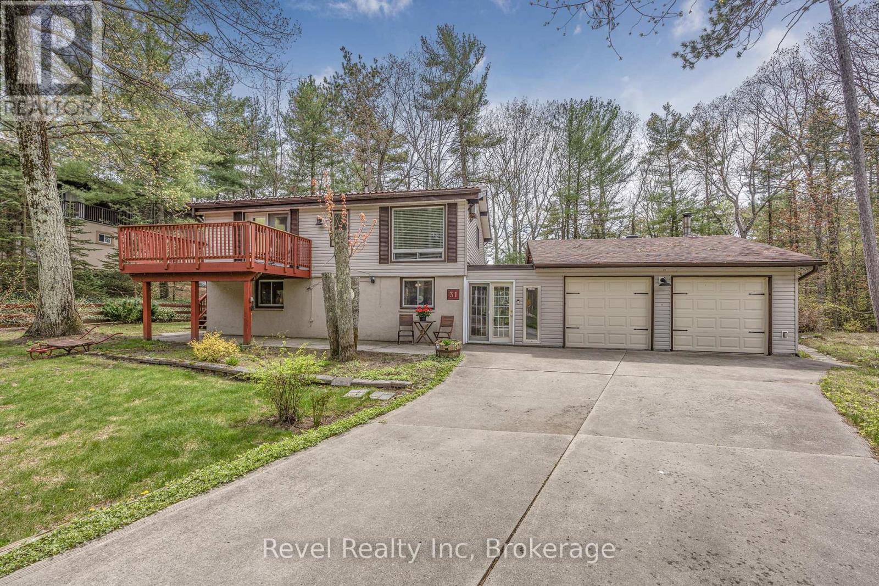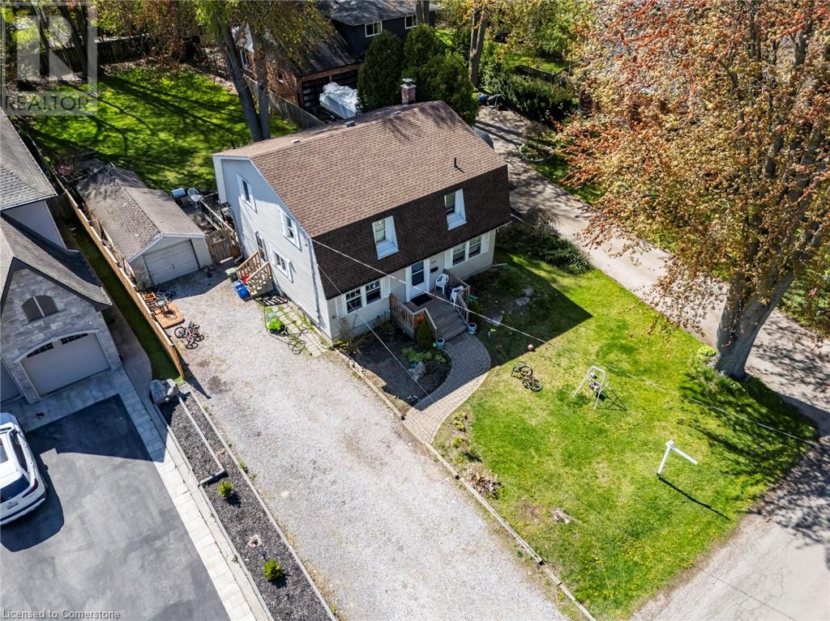5139 8th Line
Essa, Ontario
Charming Country Retreat with Stunning Views!Welcome to this beautifully updated 3-bedroom, 2.5-bath, 1.5-storey home set on a picturesque 0.54-acre lot. Featuring a stylish white board and batten exterior and a wraparound covered porch, this home offers panoramic views and some of the best sunsets around.Inside, youll find modern updates throughout, including quartz countertops in the kitchen and recent stove & refrigerator upgrades (March 2025). The upper level was renovated in Summer 2022, bringing fresh, contemporary appeal to this inviting space. Both floors feature beautiful hardwood flooring. Stay comfortable year-round with a new furnace and propane conversion (May 2019), A/C (May 2023), and a water filtration system (Oct 2023). The home also boasts a major upgrade, converted overhead-to-underground hydro service in Spring 2020.A dream for hobbyists or those needing extra space, the property includes a double detached heated garage. (Overhead propane furnace May 2019).Located just 10 minutes to Hwy 400, 10 minutes Alliston, and 25 minutes to Barrie, this is peaceful country living with convenient city access. Dont miss your chance to own this private slice of paradise! (id:46441)
300 Taylor Road
Toronto (Rouge), Ontario
Welcome to 300 Taylor Rd Scarborough. A rare offering in one of the most prestigious and private addresses in West Rouge. Offering a country lifestyle with city conveniences. Located on a private side street with mature trees and large lots, its hard to believe you are only a short trip from downtown with Hwy 401, Rouge Hill Go Train Station, and TTC services minutes away. From the deeded waterfront in your backyard, you can enjoy boating, fishing, canoeing, kayaking, skating and snowshoeing. The property offers direct water access to Lake Ontario. A private waterfront oasis of just over 5,000 sq.ft, constructed of stone and brick, this 5-bedroom, 5-bathroom home was built to take advantage of the location and view of the Rouge River and the Rouge Urban National Park. There are breathtaking views of the river and valley from windows and terraces. From the floor to ceiling stone fireplace in the living room, to the stained-glass doors and windows, from the beautiful courtyard entrance to the vaulted ceiling in the primary bedroom the attention to detail has created a stunning home with many unique features. A separate basement entrance and two primary bedrooms with full baths offer excellent potential for additional income or In-Law suite. Recent upgrades include New boiler and tank (2019). New 30 Year Shingles - West and North Roofs (2021). New stone countertop and stainless sink & faucet in kitchen (2023). New stone patio in front courtyard, and new basement door (2023). New washer and dryer (2024). Repaved driveway (2025). Don't miss an amazing opportunity on a street in one the best locations in the city. Close to renowned public & private schools, the U of T, near the Toronto Zoo, stroll to Rouge Beach, access walking trails & parks, shop locally owned stores and restaurants. Enjoy coffee at Mr. Beans, meet friends at the The Black Dog or PastaTutti Giorni, drop by In The Spirit Yoga Studio: Wine Lounge & Boutique, or indulge in treats at Lamannas Bakery. (id:46441)
13 Ravine Park Road S
Goderich (Goderich (Town)), Ontario
Welcome to 13 Ravine Park Drive, a beautifully maintained year-round home or cottage in the desirable Bluewater Beach community, just minutes from Goderich. This inviting property offers the perfect blend of comfort and coastal charm, making it ideal as a full-time residence, weekend retreat, or secondary home. Set just steps from the association-owned beach access and park area, youll enjoy a lifestyle centred around Lake Huron's stunning shoreline. Whether it's morning walks along the water, evening sunsets, or relaxing on your deck with a view of the lake, this home offers a front-row seat to the beauty of lakeside living. Inside you'll find three comfortable bedrooms plus a dedicated office, perfect for working remotely or hosting guests. Recent updates include a new roof and a brand-new deck, so you can move in and start enjoying immediately. The attached garage provides convenience, while the separate workshop and garden shed offer excellent space for projects, storage, or hobbies. Surrounded by mature trees and lake breezes, this tranquil setting delivers a peaceful, easygoing lifestyle with the water always in view and the sand always within reach. (id:46441)
1032 Parallel Falls Lane
Minden Hills (Minden), Ontario
Step into this unique year-round home or cottage with a Mexican flare. From the beautiful tile work, plaster walls, vaulted ceiling, and warm colours - it is the perfect vacation spot in the Highlands. The home offers large bedrooms - 1 on the main level & 2 upstairs, a bathroom on each floor, an open concept kitchen, dining, and living space that has multiple walkouts the the deck, and a fabulous 3-season Haliburton Room. The large kitchen Island faces the living room for additional entertaining. You will love the soaring ceiling in the living room and all the windows letting the sunshine into every corner of the house. The upstairs has an open loft area overlooking the living room and wait until you see the hand-created mosaic tile shower in the upstairs washroom. An expansive deck for exterior entertaining comes with quite a view overlooking the lake and sunsets. There is even a hot tub. The uniquely shaped screened-in Haliburton room is the perfect hangout space - a fresh-air breakfast, quiet naps during the day, and Cards at night! An amazing bonus to the property is the 610 sq. ft. Studio with loft. The studio comes with a 3 pce bath and kitchenette space. Let your imagination run with the many uses of this beautiful building. Fantastic spot for the kids to hang out, to craft your hobby, turn into a library/office, or even an exercise room. Below is a 395 sq ft workshop/storage space! The building is fully insulated, heated, and has hydro and water. The landscaping and paths throughout the property give a real cottage feel among the treetops. No lawn to cut. Walk down the meandering steps along a beautiful rock outcropping to the level waterfront. There is a shed that has power near the water. Entry is sandy and shallow but deep to park a boat off the dock. Look down and see all of Mountain Lake which is a 2-lake chain with Horseshoe Lake for endless exploration - boating, islands, cliff jumping and more. (id:46441)
647 Eugenie Street E
Saugeen Shores, Ontario
Rarely offered large brick bungalow with attached garage on a lovely mature double corner town lot 132' x 132'. The property backs on to a former town lane for extra privacy. Superb location on the east side of Port Elgin within easy walking distance to many desirable downtown shops, restaurants and services. The main floor features a large living room, brick fireplace with gas insert, formal dining room, kitchen with newer cupboards and appliances. Large primary bedroom plus two other bedrooms. The basement was in the process of renovation and is partially finished. Lots of potential for this large basement with separate entrance. There is a 3pc washroom and laundry in the basement. Newer forced air gas furnace. The large lot makes for a park-like setting with beautiful large maple trees, hedge along the road on the west side and concrete patio with built-in brick barbecue. There is a lot at the rear that was merged with the property. There are two separate legal descriptions and assessment roll numbers for the 66' x 132' rear lot fronting on Bricker street that was merged with the 132'x 66' lot fronting on Eugenie street that the home sits on. Potential abounds for this magnificent double lot property! (id:46441)
39 Main Street S
Bluewater (Bayfield), Ontario
Charming Brick Bungalow in the Heart of Bayfield! Welcome to this well-maintained brick raised bungalow, built in 1973 and full of potential! Featuring 3 bedrooms and 2 full bathrooms, this home offers a spacious layout perfect for families or first-time buyers. You'll love the expansive living and dining room, along with an exceptionally large primary bedroom designed for comfort and relaxation. Enjoy natural light year-round in the bright and cheery sun room and add your personal touch to make it your own retreat. The home is heated efficiently with two cozy gas fireplaces, complemented by electric baseboard back-up. Convenience abounds with a 2-car attached garage offering direct access to the basement, a generous laundry room, and municipal water and sewer services. The park-like front yard and concrete driveway add to the curb appeal. Situated in the charming Village of Bayfield, this property is just a short stroll from Main Street's shops, restaurants, and local amenities. Dont miss the opportunity to own a great starter home in one of Ontarios most picturesque communities! (id:46441)
122287 Concession 8 Rr2
West Grey, Ontario
In 2007, a family designed this custom bungalow with forever in mind. Just thoughtful choices made with purpose; like geothermal heating and cooling to keep things efficient year-round, and a wood-stove fireplace right where it should be: in the heart of the home. It's one of those homes where everything just makes sense. Main level living. Open concept. Cherry cabinets in the kitchen. A 4-season sunroom where you can drink your coffee and watch the seasons change. Three bedrooms, four bathrooms, and a basement that's already partially finished leaving you the freedom to shape the rest however you like. 20 acres of peace and privacy, just off a quiet dirt road. 5 workable acres. 10 acres of bush. A duck pond tucked into the trees. Vegetable gardens. Perennials. Three sheds for tools and treasures. And enough space to breathe. Its calm. Its grounded. It's a home that's been cared for. Attic insulation was upgraded in 2022. A brand-new water softener went in this year. Everything was chosen with the long view in mind. And now this place is ready for its next chapter. If you've been waiting for something real, something private, and something that just feels right you might've just found it. 10 acres of bush (has not been logged). 1 hour to KW. 15 min to Hanover. 30 min to Listowel. (id:46441)
31 Desroches Trail
Tiny, Ontario
Offered for the first time in generations, this charming year-round home or cottage is nestled on a quiet street in the desirable community of Lafontaine. Set on a beautifully landscaped and gently rolling 0.33-acre lot, the property offers a peaceful, private setting surrounded by mature trees and nature. Multiple walkouts lead to several decks, perfect for morning coffee, family gatherings, or quiet evenings under the stars. Inside, you'll find 3 bedrooms, 2 full bathrooms, and a classic layout designed for easy living. A double garage with inside access and a paved driveway adds functionality, while the breezeway creates a natural transition from indoor to outdoor living. This well-maintained home provides the comfort and structure for full-time residency or weekend getaways. Location is everything you're walking distance to public beach access on Georgian Bay and just minutes from Lafontaine Beach Park, featuring over 500 feet of sandy shoreline and a full playground for the kids. Local favourites like Tiny Treats, Wendy Bs, and La Baguette are all within a 3-minute drive, while the charming waterfront towns of Penetanguishene and Midland offer full amenities less than 20 minutes away. Need to stay connected? Bell high-speed internet is available. Whether you're looking to start a new chapter or continue a legacy of lakeside living, 31 Desroches Trail is ready to welcome you. (id:46441)
9 Pauls Bay Road
Mcdougall, Ontario
Tucked away on a private year-round road, this turn-key 2.4-acre Harris Lake property is more than just a cottage; it's a place filled with memories and built with care. With 255 feet of shoreline with southern exposure, mature trees, and a quiet, natural setting, it offers a sense of peace that's hard to find and even harder to leave. Designed for connection and comfort, the home features a soaring great room with vaulted ceilings, expansive lake-facing windows, and a cozy propane fireplace. Ceiling fans and abundant natural light ensure seasonal comfort. The open-concept kitchen and dining area includes a central island, ample prep space, and easy flow for meals and conversation. A combined laundry and utility room keeps essentials close at hand while maintaining a tidy living space. Three main-floor bedrooms include a spacious primary suite with a walk-in closet, a 4-piece ensuite, and direct access to the patio and hot tub, perfect for quiet evenings under the stars. A 3-piece bath with a charming clawfoot tub and two additional bedrooms offers room for family and guests. Upstairs, a bright loft overlooks the great room and provides flexible space for a reading nook, office, or retreat. Outside, follow the path to your dock and spend the day swimming, boating, or soaking up the sun. After a day on the water, rinse off in the convenient outdoor shower. A detached double garage offers finished space above with lakeside views for overflow guests or hobbies. A nearby garden shed keeps tools and gear organized. Lovingly built and maintained by its original owners, this special place is ready for its next chapter. Just a short drive to Parry Sound, yet worlds away. (id:46441)
26 Cedar Avenue
Hamilton, Ontario
Stunning 4Br, 3Wr Victorian Style Home Full of Elegance & Natural Light in A Family Neighbourhood. High Ceilings, Pot Lights, Hardwood Floors, Quartz Counters, S/S Appliances, Rough-In For 2nd Laundry on Main Fl;3Br's on 2nd Floor, Master W/Cathedral Ceilings & Semi-Ensuite,4th Br In Spacious Attic. Finished Basement W/Kitchen, Bedroom & 3Pc Washroom. Private Backyard W/Perennials. Driveway with parking for three cars. 2020, Nest Smart Thermostat, Steps to Transit, New LRT coming soon. Close to Schools and just a 3-minute walk to enjoy Gage Park. Includes S/S Fridge, Stove, Range-Hood and Dishwasher. Lower unit has White Fridge and Stove and White Washer & Dryer. Includes All Window Coverings 2024 New Rental Forced Air Gas Furnace and Air Conditioning $176.49 + H.S.T. per month 2025 Gas Hot Water Heater $30.05 (id:46441)
210 Valleyview Drive
Ancaster, Ontario
A great opportunity to live in one of the most sought-after locations in Ancaster! Opportunity to build your dream home on this prime size lot, or renovate. Nestled between multi million dollars homes, Situated among mature trees with ample parking for 6 cars. The eat-in kitchen boasts a California ceiling and large window providing ample light. Convenient side entrance to kitchen with concrete stairway. The living and dining rooms are well lit with large windows and the welcoming family room features carpeting, crown moulding and a wood burning fireplace. The laundry area is located in the unfinished basement. Ready for your designer touches. Minutes to Schools, Hamilton Golf and Country Club, Wilson St shopping and Highway 403. (id:46441)
1044 Main Street
Port Dover, Ontario
The perfect family home in the fun and friendly town of Port Dover! Check out this well maintained two storey, four bedroom, 2 bathroom home with finished basement in a great location - close to amenities and the beach! Offering 1880 square feet above grade with updated laminte/vinyl flooring throughout, the main level features a large living room with brigh front window, dining are with great ptio door walk out to nice rear deck and fenced yard. Nice kitchen with clean white cabinetry and stainless steel appliances - back door to the yard. Two piece bath and main level laundry room complete this level. Upstairs offers four bedrooms, as well as an updated five piece bath. Basement os a great space for teenagers/children to hang out - includes a family room with pot lighting, and vinyl floors, a bedroom as well the utility/storage/laundry room. Natural gas forced air furnace, central air, owned hot water tank, vinyl windows and asphalt roof shingles replaced in 2020 - no worries for years to come here! Quaint front porch to relax and enjoy the bustle on Friday the 13th - or any night of the week! Port Dover has lots of great amenities including the beach, many restaurants, and shopping - as well as parks, schools and walking trails. Make the move to small town living! (id:46441)

