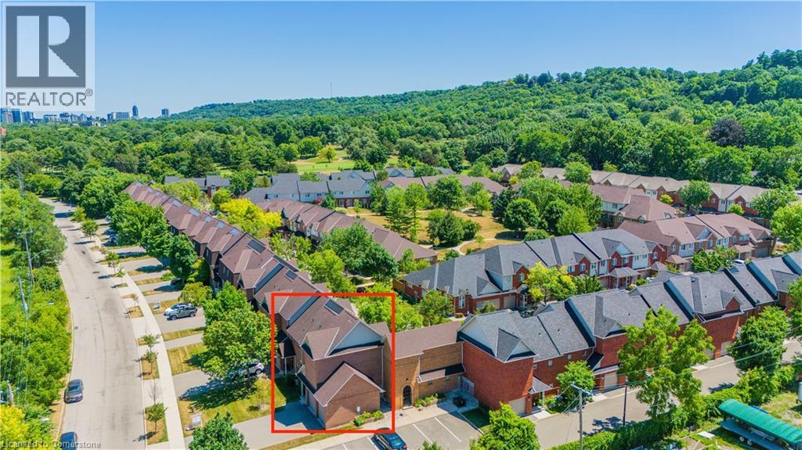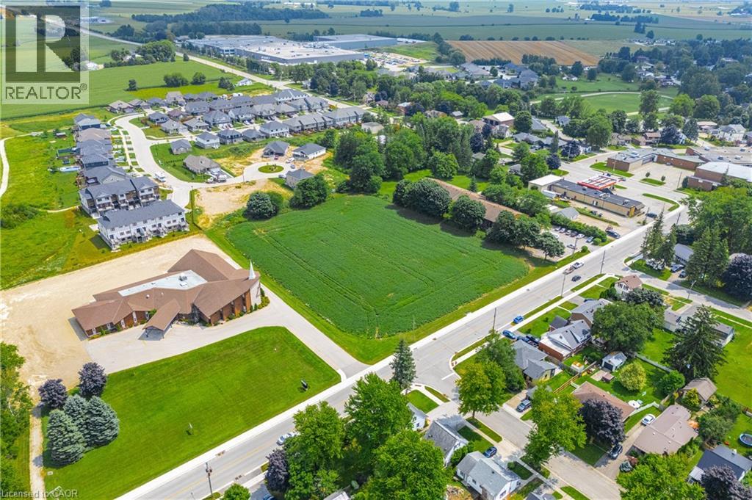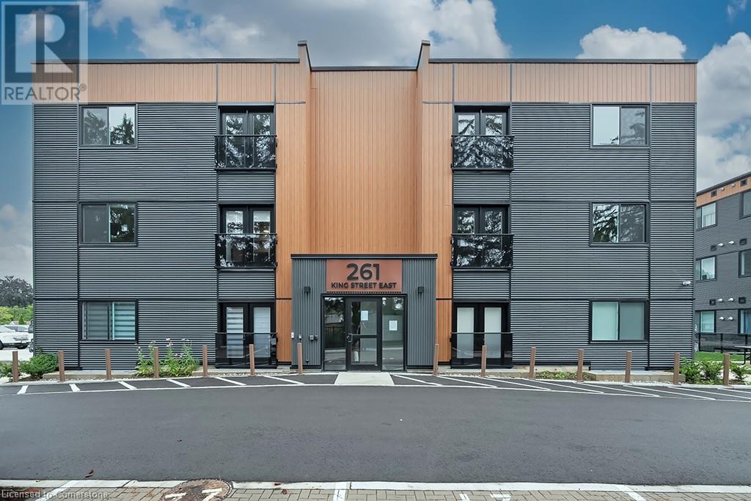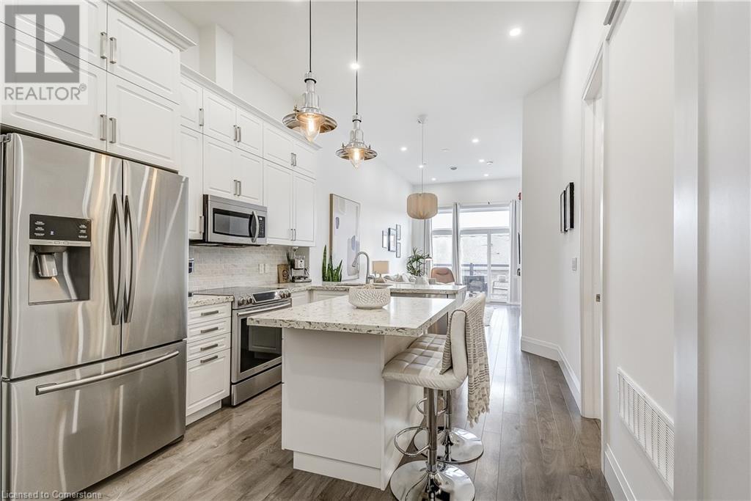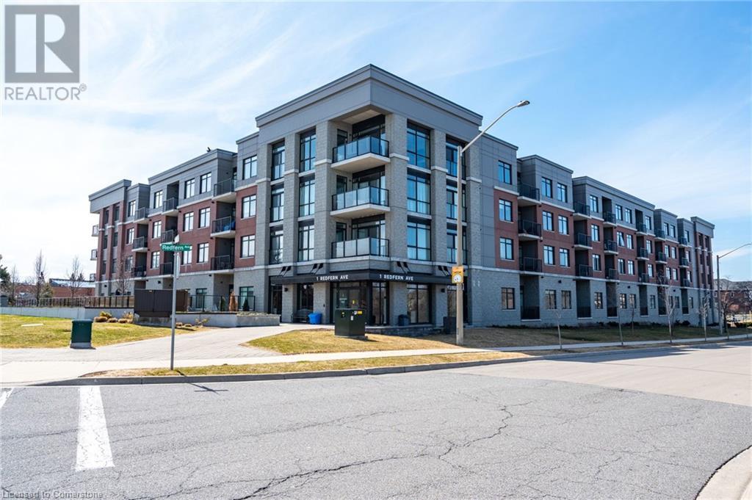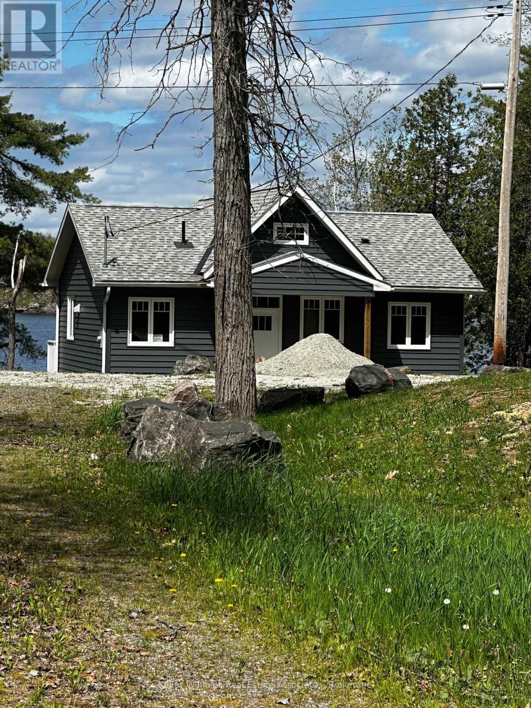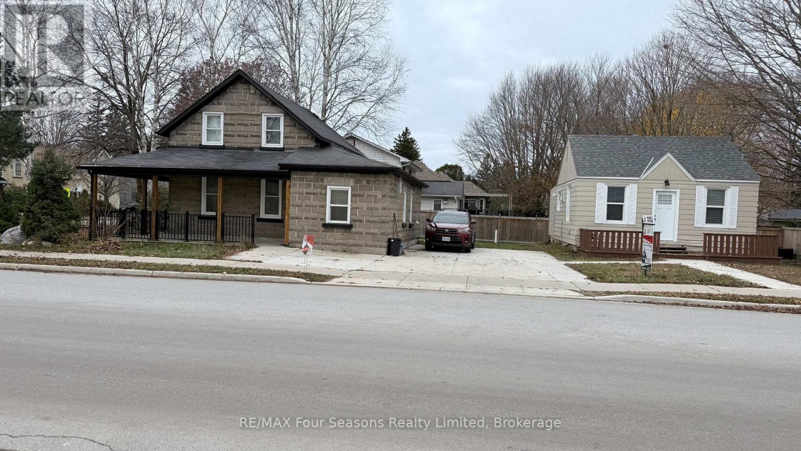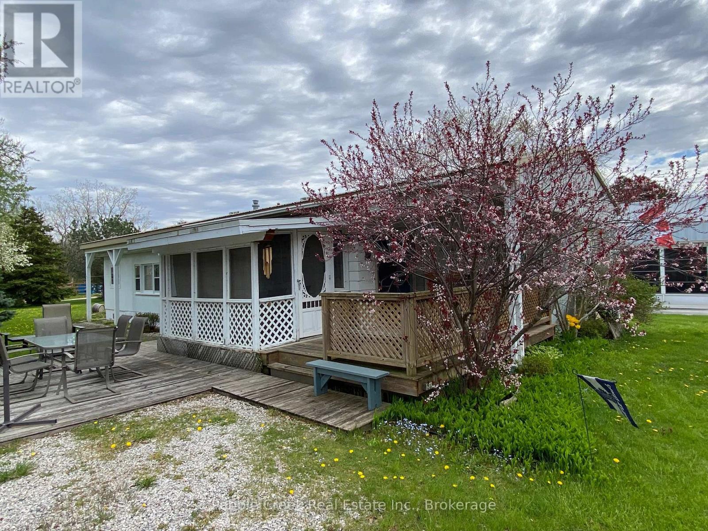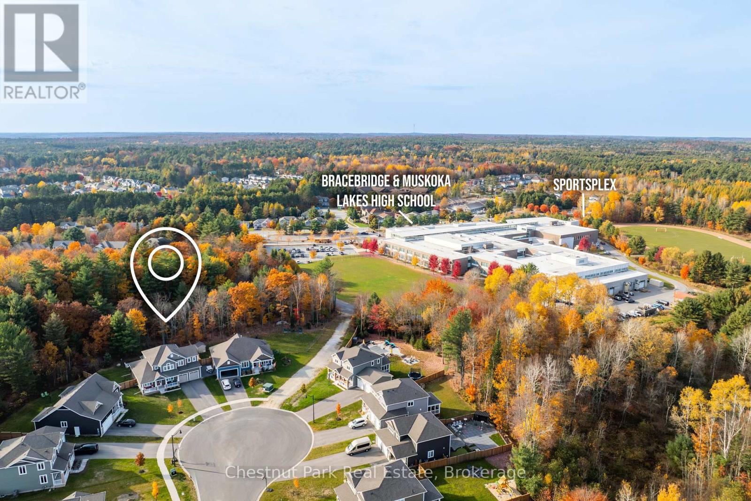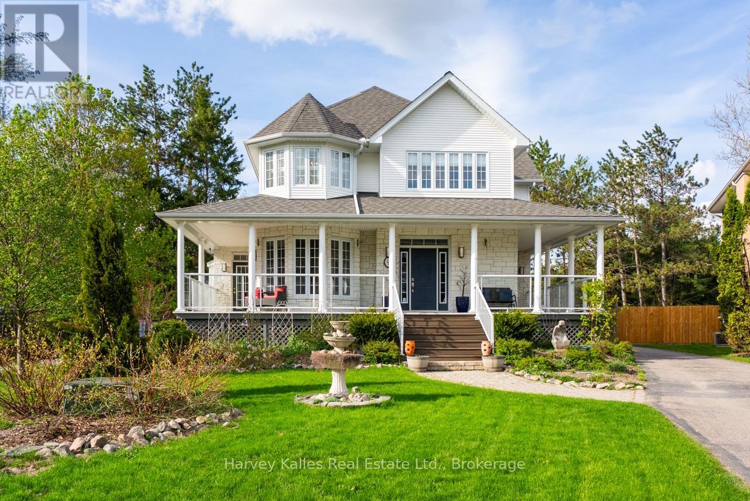69 Prospect Street
Port Dover, Ontario
COUNTRY CHIC IN TOWN. On almost 3/4 of an acre this Riverfront home screams home! Originally built in 1880 the house was raised, renovated, new addition and new garage added in 2021 creating the perfect balance of modern in town living with a country vibe. The farmhouse front porch design brings a welcoming and relaxing overall feel to the house and opens to a cheery country kitchen with furniture-style cabinetry, large island, gas stove and a walk-in pantry. Great room features a cathedral ceiling and opens to a 18' x 12' covered deck for outside dining while taking full advantage of the Lynn River and Silver Lake water views. Living Room with nat. gas fireplace also features beautiful views of Lynn River and Silver Lake. New basement (2021) with 8' 9 ceiling height already has a finished 3 pc bath with heated flooring with the remainder ready for your ideas! The second level is a fully self-contained, 2 bedroom apartment with separate entrance and utilities, fully renovated 2021 and currently rented. Grounds include a custom garden shed (10' x 16') with double doors for a lawn tractor, landscaping and mature trees including Tulip and Mulberry Trees. Waterfront deck and a floating dock provides access to the Lynn river for a quiet paddle to float your worries away. Enjoy a gentle paddle to the sights and sounds of nature where Great Blue Herons and migratory birds are familiar visitors and freshwater turtles nest nearby. Fully insulated and heated garage (29' x 26') with 9' wide doors and 11' ceiling height. New insulation, Everlast composite siding, decks and steel roof (2021). Outstanding location on the much desired south side of Prospect street, a 1.5 km walk downtown to restaurants, shopping, live theatre and the beach. Port Dover is known for its charming shops, friendly community and an active lifestyle. Great opportunity to own one of Port Dover's premier estate sites! (id:46441)
100 Beddoe Drive Unit# 16
Hamilton, Ontario
Welcome to #16-100 Beddoe Drive, a beautifully maintained executive townhome nestled in the highly sought-after Chedoke Park neighbourhood. With nearly 1,500 sq ft of finished living space, this 3-bedroom, 2.5-bath home offers the perfect blend of comfort, convenience, and lifestyle. The main floor features a bright, open-concept layout with updated flooring and a spacious living/dining area. The kitchen is functional and well-appointed, ideal for daily living and entertaining. Upstairs, you'll find three generously sized bedrooms, including a primary suite with ensuite privileges and ample closet space. A fully finished basement provides additional living space—perfect for a home office, rec room, or guest suite. Enjoy the benefits of condo living with maintenance-free exterior upkeep, water, building insurance, and more included in the monthly fee. Attached Double garage with inside entry and private double-wide driveway. Located just steps to Chedoke Golf Course, McMaster University, trails, excellent schools, and easy access to Hwy 403 and public transit. Perfect for professionals, families, or downsizers seeking low-maintenance living without compromising space or location. (id:46441)
20 Lot Concession Unit# 1
Palmerston, Ontario
Build your own dream home in beautiful Palmerston! Just under 3 acres is waiting for your amazing ideas. Zoned residential with multi-residential capabilities. Amazing location just off of Main St. Electricity, municipal water, natural gas, telephone, internet, storm water sewers, and sanitary sewers available, but not yet hooked up. The possibilities are endless with this patch of land! (id:46441)
261 King Street E Unit# 0c Lower
Stoney Creek, Ontario
Stylish 2-bedroom, 1-bathroom unit located in the heart of Stoney Creek. Offering 830 square feet of open-concept living space, this beautifully finished lower level suite features contemporary vinyl flooring, stainless steel appliances, quartz countertops, and the convenience of in-suite laundry. Enjoy the perks of boutique condominium living, including one designated parking space (#34), a picnic area, bike storage, and visitor parking. Ideally situated close to downtown Stoney Creek, you'll have easy access to parks, shopping, dining, and public transit. This move-in-ready unit is the perfect place to call home. This is a no-pet building. Tenants are responsible for all utilities and rental equipment costs. Applicants must submit a credit report, completed rental application, proof of employment, and recent pay stubs. (id:46441)
85 Morrell Street Unit# 218a
Brantford, Ontario
STUNNING! This is simply the only word one can use to describe this truly magazine worthy condo. Soaring 11 Ft ceilings with elegant 8 foot tall doors, stepping into this home for the first time is nothing short of Breathtaking. Oversized modern windows flood the living space with natural light, while the newly painted Benjamin Moore Chantilly lace paint provides the perfect airy canvas for your interior design. The well laid out kitchen provides lots of quartz countertop for prep space, while the peninsula allows you to work in the kitchen while entertaining and being part of the conversation in the living room. Adding to the grand feel is the double-high premium cabinets with crown moulding providing lots of extra storage. All new light fixtures and potlights were installed throughout in 2021, all of which are on wifi smart light switches. Create beautiful mood lighting and various lighting scenes with a simple voice command. The large primary bedroom has ensuite access to the 4-pc bath and the stackable laundry set hidden behind the sliding door makes for an easy laundry day. A second bedroom with gorgeous skylight and oversized closet provide a lot of versatility to the unit. Outside is a tranquil 19'x5' deck to enjoy morning coffees. Upstairs are two large roof-top terraces with lounges, Fire-table, and BBQ's, as well a games and entertainment room for when entertaining bigger parties. The unit is situated near the highway, The Grand River and many hiking trails. (id:46441)
1 Redfern Avenue Unit# 441
Hamilton, Ontario
Modern Luxury Awaits in This Top-Floor Condo with Green Space Views- Step into this newly built, open-concept 2-bedroom, 2-bathroom condo and experience modern living at its finest. Perched on the top floor, this unit offers breathtaking views of lush green space, providing a tranquil escape right at your doorstep. Both spacious bedrooms feature walk-in closets. This condo is carpet free with 1161sqft of upgraded living space. The two full-piece bathrooms are designed to impress, combining elegance with functionality for the ultimate in comfort and convenience. The kitchen boasts sleek quartz countertops and stainless steel appliances perfect for hosting friends. Located on the desirable Hamilton Mountain, this condo is just minutes from walking trails, grocery stores, and major highways, making life easy and connected. As a resident, enjoy exclusive access to incredible amenities like a theater room, games room, gym, and underground parking—everything you need to enhance your lifestyle. This is more than just a condo; it’s a place to call home. (id:46441)
4 Pleasant Grove Terrace
Grimsby, Ontario
Welcome To This Stunning 3-Bedroom, 2-Bath Home In The Heart Of Grimsby! Featuring A Beautifully Upgraded, Family-Sized Kitchen With Sleek White Lacquered Cabinetry And Elegant Quartz Countertops, This Home Is Move-In Ready. Enjoy The Fresh, Modern Feel With Brand-New Vinyl Flooring On The Main Level And A Freshly Painted Interior In Stylish Neutral Tones. The Finished Open-Concept Basement Offers Endless Possibilities For Extra Living Space. Step Outside To Your Private, Fenced-In Backyard With A Spacious Deck—Perfect For Entertaining Or Relaxing. A True Gem You Won’t Want To Miss! (id:46441)
3118 Grange Avenue
Severn, Ontario
Newly built cottage on the Severn river on a year round road. 3 bedroom open concept cottage with a large loft and vaulted ceilings. Beautiful eat in kitchen and deck overlooking the water. Large family room with large bright windows all facing the water. Fully spray foamed for potential year round use. Endless boating and water activities. Large lot with room for expansion, garage or bunkie.Book your viewing today and enjoy for this summer. (id:46441)
557 Catherine Street
Saugeen Shores, Ontario
Wow - LIVE IN ONE, RENT OUT THE OTHER! Sounds like a win-win! Renovated Investment Opportunity 557 Catherine Street, Port Elgin. Investment potential at this exceptional property featuring a renovated main home, and a re-homed 4 season cottage dwelling; in the heart of Port Elgin. The main home has been transformed from the studs out, boasting clean finishes and thoughtful design throughout. With 4 (2+2) bedrooms and 2 bathrooms, this home has a sleek kitchen with great appliances, and a bright, airy living space perfect for families or professionals. Almost all details have been updated including flooring ensuring a low-maintenance investment for years to come. Adding to the property's income potential is the secondary dwelling a 2-bedroom, 1-bath Accessory Residential Unit (ARU). Ideal for tenants, or short-term rentals, this well-appointed unit is a stand alone 4 season cottage. Situated within walking distance to St. Josephs and Saugeen Central schools, this prime location appeals to families and tenants alike. Enjoy a leisurely stroll to downtown Port Elgin for local shops, dining, and amenities, or take a quick bike ride to the stunning shores of Lake Huron to catch one of the areas iconic sunsets. Whether you're looking to generate rental income or secure a multi-family investment, 557 Catherine Street delivers unmatched value with two fully updated rental units in a sought-after location. Don't miss this opportunity, call today to arrange a viewing and explore the potential of this versatile Port Elgin property. Listing photos are not current - taken immediately following the renovations. Due to tenants and privacy, we are using these photos and could not do our normal video walk-through. (id:46441)
6 Turnbull's Grove Road S
Bluewater (Hay), Ontario
Life is better at the beach! Great opportunity to own your very own cottage in a co-ownership community with private access to a sandy beach on the shores of Lake Huron, just minutes north of Grand Bend! This spacious home features tons of updates including a large kitchen with an abundance of cabinets and peninsula with breakfast bar, dining room, updated bathroom including a stunning vanity with granite counter top, 3 bedrooms, den, mudroom and screened-in porch. Most rooms have been freshly painted in recent years and further updates include improved kitchen lighting and new water lines. Outside, there is tons of room to entertain on the property with several decks, covered porch and rear patio area. There is also a large shed at the back of the property for storage. This is a fabulous opportunity to buy-in to a lakeside community offering very affordable maintenance fees! Present use has been 3 seasons but year-round use may be possible. Bonus most furnishings and riding lawn mower included! (id:46441)
79 Chambery Street
Bracebridge (Macaulay), Ontario
NO BACKYARD NEIGHBOURS! Private & Spacious Family Home in Bracebridge's Mattamy Community Welcome to 79 Chambery Street tucked away on a quiet cul de sac in the heart of this sought-after Mattamy neighbourhood. This exceptional 4-bedroom, 4-bathroom Walnut model was built in 2021 and offers nearly 3,000 sq ft of beautifully finished living space, designed for both entertaining and everyday comfort. Step inside to find engineered hardwood floors throughout the main level and an open-concept kitchen that's a chefs dream complete with a gas range, oversized island, chefs desk, and a convenient pass-through servery featuring a beverage fridge and walk-in pantry. Just off the kitchen, the mudroom and main-floor laundry connect seamlessly to the attached double garage, adding practical convenience to your day-to-day routine. Upstairs, the primary suite is a true retreat, featuring a spacious walk-in closet and elegant ensuite. Three additional bedrooms - including one with its own ensuite! - offer versatile space for family, guests, or a home office. A separate 4-piece bath completes the upper level. Enjoy your morning with coffee on the covered front porch, and wind down in the evening in your large screened-in Muskoka Room, where you'll take in peaceful sunset viewswith no backyard neighbours for ultimate privacy. Located just a short walk from the Sportsplex, theatre, park, and Secondary School, this home offers the perfect blend of community living and private retreat. Don't miss your chance to own this spectacular home in one of Bracebridge's most family-friendly neighbourhoods. Watch the video and book your private tour today! (id:46441)
9 Melane Court
Bracebridge (Macaulay), Ontario
Extraordinary, postcard perfect curb appeal at this sophisticated and stunning 4-6 bedroom, 5 bathroom, 2 storey home, serving up exciting and sleek architectural details, with an invigorating layout, comfortable for just a couple, yet with a family friendly spirit. Over 5,100 sq. ft. of beautifully flowing living space. Exquisitely positioned, in-town, on full municipal services, within walking distance of amenities, yet exclusively nestled on a quiet and secluded true 'cul-de-sac'. Melane Court is unquestionably one of Bracebridge's finest addresses. Built in 2002 and originally owned by the builder, the home stands proudly with a beautiful wrap-around covered southwest facing porch, with a cleverly tucked away attached 4-car garage along the side with paved drive, ample parking, on a large 1/2 acre lot with fully fenced garden oasis back yard. Inside, a dramatic 2-storey foyer beckons with its curved staircase. The main floor features a solar southerly office/den, hardwood floors, formal living room, dining room, eat-in kitchen, and separate family room. Plus a handy mudroom, powder room, and MF laundry room. Upper level presents 3 sizeable bedrooms plus a loft, one with an ensuite privilege, one fully ensuited, plus the 1,100+ sq. ft. primary wing featuring a private den/T.V. room, walk-in closet, ensuite with soaker tub, sauna, studio, and walk-out to deck. Finished lower level is a flexible space with access from the garage, 3 pc. bath, ample storage, bedroom, gymnasium, and rec. room. Potential to create a nanny's suite with the basement. 10 kW back-up generator, central air, forced air gas heat, multiple fireplaces. Newly resurfaced back deck and large patio area with custom greenhouse, and separate gazebo enliven outdoor living. An executive family home in a neighbourhood where very, very rarely is anything offered for sale. This is a truly exemplary offering exuding so much warmth and charm, with features and facets everyone desires. (id:46441)


