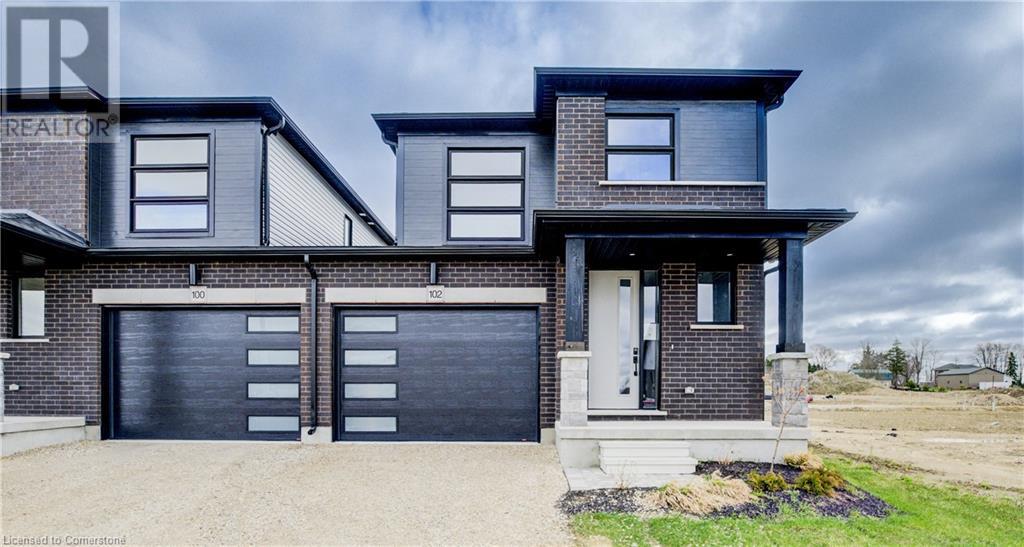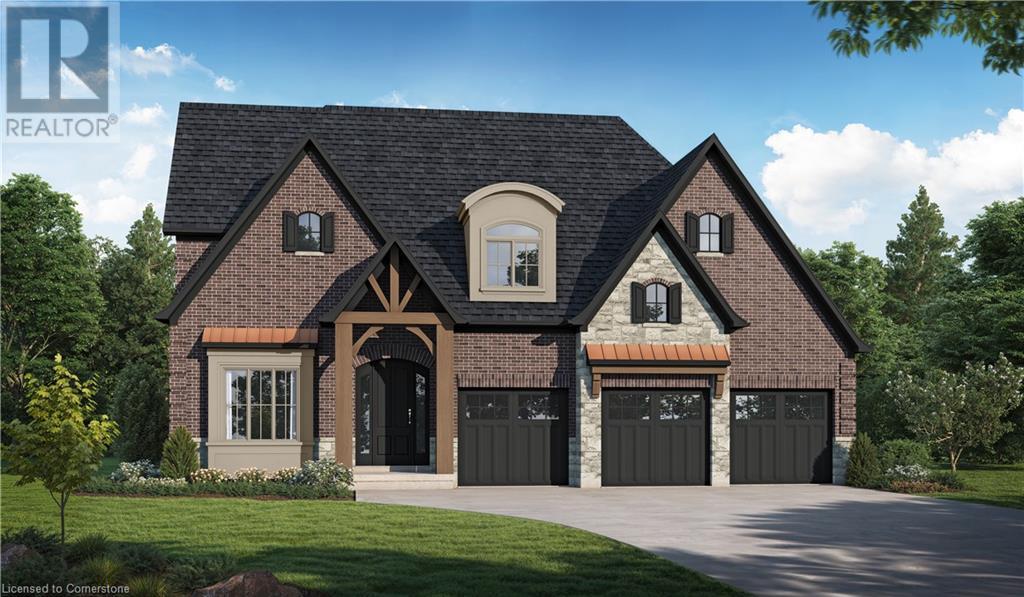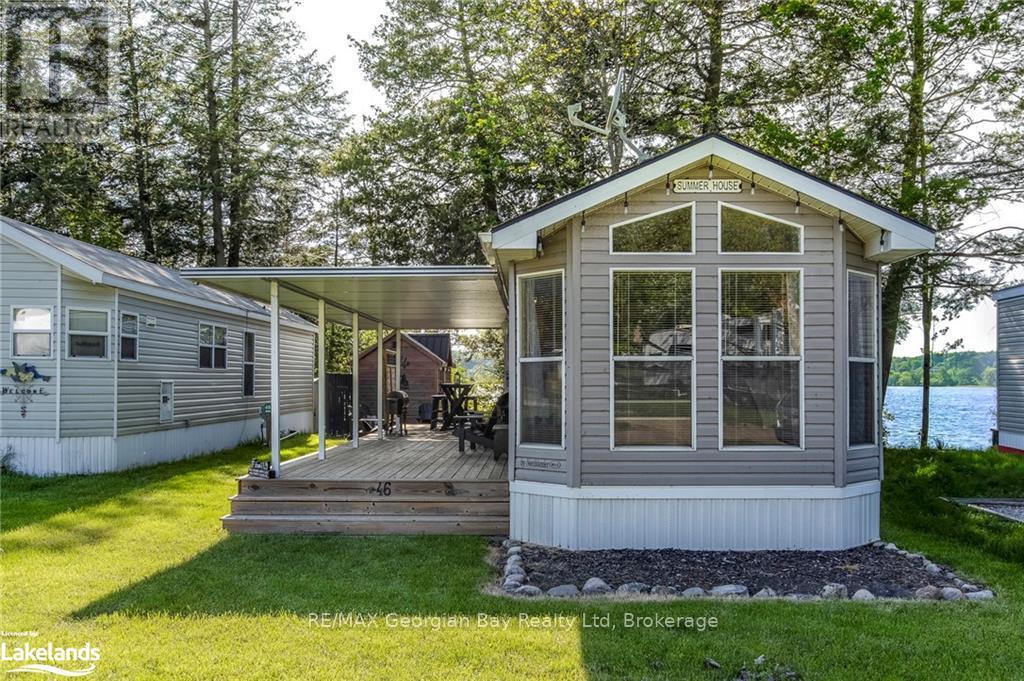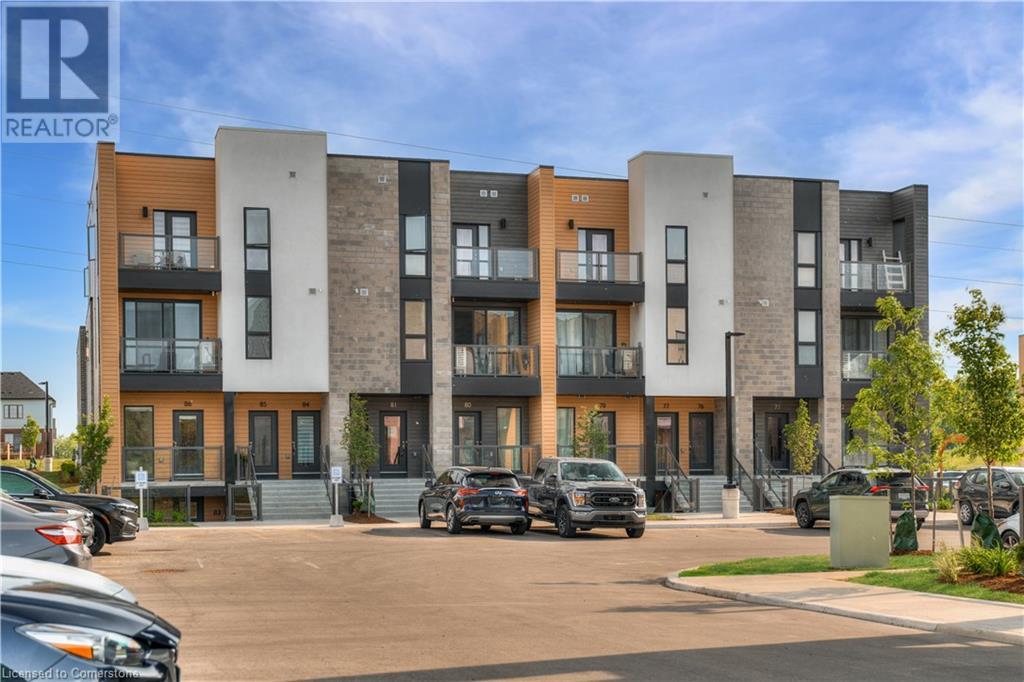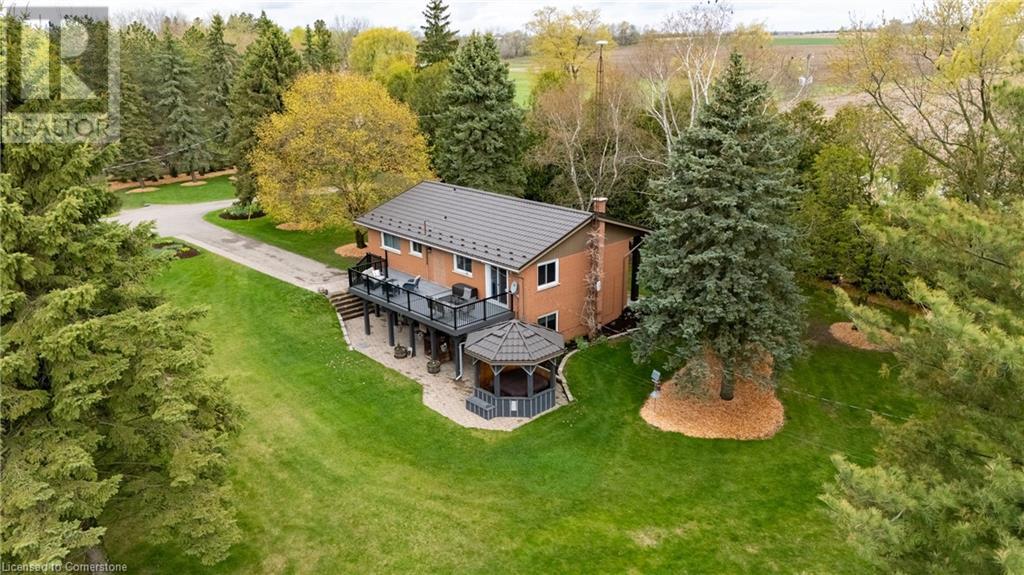40 Anne Street W
Harriston, Ontario
Buyers still have the opportunity to select interior finishes and personalize this home to their style! This rare 4-bedroom end unit townhome offers 2,064 sq ft of beautifully finished living space and is available with an approximate 3-month closing. Designed with a growing family in mind, this modern farmhouse-style two-storey combines rustic charm with contemporary comfort, all situated on a spacious corner lot with excellent curb appeal. The inviting front porch and natural wood accents lead into a bright, well-planned main floor featuring 9' ceilings, a convenient powder room, and a flexible front room that's perfect for a home office, toy room, or guest space. The open-concept layout boasts oversized windows and a seamless flow between the living room, dining area, and upgraded kitchen, complete with a quartz-topped island and breakfast bar seating. Upstairs, the spacious primary suite features a 3-piece ensuite and walk-in closet, while three additional bedrooms share a full family bath. Second-floor laundry adds practical convenience for busy family life. Additional highlights include an attached garage with interior access, an unspoiled basement with rough-in for a future 2-piece bath, and quality craftsmanship throughout. Experience the perfect blend of farmhouse warmth and modern design, with the reliability and style you’re looking for in the wonderful community of Harriston. Ask for a full list of premium features—and visit us at the Model Home at 122 Bean Street! (id:46441)
30 Anne Street W
Harriston, Ontario
Step into modern farmhouse living with this beautifully finished end unit townhome available for immediate occupancy! 1,810 sq ft of thoughtfully designed space, this two storey home offers 3 bedrooms, 3 bathrooms, and a timeless exterior with clean lines, a welcoming front porch, and upscale curb appeal. The main floor features 9 ceilings, a spacious entryway, a convenient powder room, and a versatile flex room perfect for a home office, playroom, or reading nook. The open-concept layout flows effortlessly from the bright living room to the dining area and kitchen, where you'll find a large island with quartz countertops, breakfast bar seating, and ample cabinetry. Upstairs, the primary suite is a relaxing retreat with a walk-in closet and private 3pc ensuite. Two additional bedrooms share a stylish main bath, and the second level laundry adds everyday convenience. The attached garage provides extra storage and direct access into the home. Downstairs, the full basement is roughed in for a future 2pc bath and ready for your finishing ideas. This home perfectly blends the warmth of farmhouse charm with the clean lines and quality finishes throughout. Contact us today for a full list of features and inclusions or visit our Model Home located at 122 Bean Street in Harriston. (id:46441)
109 Thackeray Way
Harriston, Ontario
TO BE BUILT - Designed with growing families in mind, The HARRISON A model is a stylish and functional two-storey home offering a flexible layout, quality finishes, and the ability to personalize your interior and exterior selections. This design features 3 bedrooms, 2.5 bathrooms, and a double car garage all wrapped in timeless curb appeal with a charming covered front porch. Inside, you’ll love the 9’ ceilings and large windows that flood the main floor with natural light. The open concept layout offers plenty of space for entertaining, while a dedicated mudroom off the garage keeps the chaos of daily life in check. The kitchen features stone countertops, modern cabinetry, and a great flow into the living and dining areas, perfect for busy family life. Upstairs you'll find three generously sized bedrooms, a beautifully tiled baths, and a convenient second-floor laundry room. The primary suite includes a walk-in closet and a private ensuite with stylish finishes and added storage. Additional features you will appreciate: hardwood floors on the main level, tiled bathrooms, gas furnace, central air conditioning, paved driveway, sodded lawns, garage door openers and so many more amazing touches already included in the price. Looking for more space? The basement awaits your finishing touches but comes with a rough-in for a future bathroom. Ask about the available 4 bedroom version of this floor plan! Don’t miss this opportunity to create your dream home from the ground up. Choose your finishes and make it truly yours. Visit the Model Home at 122 Bean Street to walk through this design or to view other available floor plans and speak with a sales representative.**Photos may include upgrades or show a completed version of this model on another lot and may not be exactly as shown.** (id:46441)
113 Thackeray Way
Harriston, Ontario
TO BE BUILT - THE HASTINGS model is ideal for those looking to right size without compromising on style or comfort. This thoughtfully designed 2 bedroom bungalow offers efficient, single level living in a welcoming, modern layout—perfect for retirees, first time buyers, or anyone seeking a simpler lifestyle. Step into the bright foyer with 9' ceilings, a coat closet, and space to greet guests with ease. Just off the entry, the front bedroom offers versatility—ideal as a guest room, office, or cozy den. The full family bath and main floor laundry closet are conveniently located nearby. At the heart of the home is an open concept living area combining the kitchen, dining, and great room perfect for relaxed daily living or intimate entertaining. The kitchen includes upgraded cabinetry, stone countertops, a breakfast bar overhang, and a layout that flows effortlessly into the dining and living areas. Tucked at the back of the home, the spacious primary bedroom features backyard views, a walk-in closet, and a private ensuite with linen storage. The basement offers excellent potential with a rough-in for a future bathroom and an egress window already in place. At the back, you will enjoy a covered area for a future deck/patio, and of course there is a single attached garage for your enjoyment. BONUS UPGRADES INCLUDED: central air conditioning, paved asphalt driveway, garage door opener, holiday receptacle, perennial garden and walkway, sodded yard, stone countertops in kitchen and bathrooms, and more. Ask for the full list of included features and available lots! Multiple floor plans available to suit your needs.** Model Home Located at 122 Bean Street. Photos shown are artist concept or of a completed model on another lot and may not be exactly as shown.** (id:46441)
102 Thackeray Way
Harriston, Ontario
Why settle for an ordinary semi when you can own one that feels more like a detached home? The Woodgate C is a stunning, brand new 2 storey semi-detached design only connected at the garage wall offering enhanced privacy, better sound separation, and unbeatable curb appeal. Move in ready and packed with upgrades, this modern home features a bold exterior blend of brick, stone, wood, and vinyl, large windows, a stylish garage door, and a covered front porch that invites you in. Step inside to main floor 9' ceilings, warm hardwood flooring, contemporary lighting, and a neutral colour palette that sets the stage for your personal style. The open concept main level is perfect for entertaining, with a sleek kitchen showcasing stone countertops, clean lined cabinetry, and a large island with breakfast bar seating. Upstairs, the spacious primary suite offers oversized windows, a walk-in closet, and a spa like ensuite with a tiled walk-in shower and glass enclosure. Two additional bedrooms and a full 4pc bath provide space for family or guests, while the upstairs laundry adds everyday convenience. The unspoiled basement includes a 3pc rough-in and egress window, giving you the flexibility to finish it as you like. Additional perks include: Oversized garage with man door and opener, saved driveway, fully sodded yard, soft close cabinetry, central air conditioning, Tarion Warranty and survey all included in the price. Visit the furnished Model Home at 122 Bean Street. (id:46441)
176b Woolwich Street
Kitchener, Ontario
THE ONE waiting for you to make it your own! This property is located on a family-friendly street in one of KW's most coveted neighbourhoods, backs onto green space and is enveloped by beautiful forestry. This home will have over 4000 sf of finished living space with 4 bedrooms, 4.5 bathrooms, an open concept main floor, & luxurious owner's suite. The main floor features 10' ceilings with 8' solid doors and a 9' second floor. Included in this home are plenty of luxury-level finishes including Chervin-built cabinetry, custom closets, granite and quartz countertops, high end plumbing fixtures, designer light fixtures, crown moulding, oak wood stairs, tile and glass showers and more! The main floor offers the perfect combination of open-concept living and more formal rooms each with a dedicated purpose: the office features large windows and room for two desks, the Butler's Pantry which is perfect for entertaining features a wine storage unit, and the Multitask Room which can serve as a mudroom, storage space, secondary serving kitchen, a work area and even includes a pet shower. On the second floor are 4 large ensuite-bedrooms including the Owner's Suite and a laundry room with space for two washers and dryers making laundry less of a chore. The Owner's Suite includes a 5-pc ensuite with a soaker tub, rain shower head and water closet. The unfinished basement leaves you with room to grow and unlimited potential when it comes to tailoring the space to suit your family's wants and needs. Behind the scenes the home will include a multi-zone furnace and an insulating blanket under the concrete floor. Enjoy a premium location with highway access, shopping, parks, trails, & plenty of amenities nearby. Furthermore head over to Kiwanis Park and enjoy all that it has to offer. You will have the opportunity to customize this home by selecting both the exterior and interior finishes, all selections will be as per the Builder's Samples. Don't miss this opportunity! (id:46441)
46 Lakeshore Road
Midland, Ontario
This Waterfront Supreme Cottager Classic Modular Cottage features 2-bedroom, 1-bathroom and is the ideal space to relax and reconnect with nature. The large, open-concept kitchen and inviting living space offers plenty of room to host guests. Extra guests will enjoy their private time in the custom Bunkie. Take in the stunning views and spectacular sunsets from the covered deck that is the perfect spot to entertain or simply sit back and relax on the back patio facing the lake. Nestled on the scenic shores of Little Lake Park this home offers 6 months of laid-back relaxation and leisure experiences. Only $3875.00 a year for the land lease. This exclusive community offers a premium location close to Midland's many shops and restaurants. Waterfront Cottage owners also have the option of keeping a boat and/or water toys withing steps of their front door. Very clean and well maintained. (id:46441)
261 Woodbine Avenue Unit# 86
Kitchener, Ontario
This exquisite, like new townhome offers the perfect abode for young professionals seeking a place to call their own. Loaded with upgrades! With just under 1100 sqft of space, 2 bedrooms, 2 bathrooms, & a multitude of desirable features, this urban townhome in the coveted Huron area is a dream come true. Located just steps away from the picturesque Huron Natural Area, this residence provides an idyllic setting for nature enthusiasts and those who appreciate tranquility. Additionally, a brand new Longo's plaza, with more exciting developments on the horizon, is conveniently situated nearby, ensuring you'll have all the amenities you need within reach. Prepare to be impressed by the extensive list of features this townhouse boasts: - 1 parking spot assigned and designated visitor parking - Your own private balcony, perfect for enjoying the outdoors - In-unit laundry for added convenience - Sleek stainless steel appliances, creating a contemporary and stylish atmosphere - High-speed internet included in rent to meet all your needs - Luxurious Caesarstone quartz countertops, adding a touch of elegance to your kitchen - An on-demand built-in humidifier, ensuring a comfortable living environment during winter season - A wine rack above the fridge, perfect for wine enthusiasts and entertainers - Dedicated in-unit storage space that can easily be transformed into a pantry The owner spared no expense, investing over $40,000 in various builder upgrades to enhance the overall quality & aesthetic of this home. The landlord is committed to your satisfaction and has installed additional features to make this townhome even more remarkable. These include a shower glass door, zebra blinds throughout the home, a microwave/range hood combo, and a stylish kitchen backsplash. (Some photos virtually staged for visual effects.) (id:46441)
0 Swimming Pool Road
Lasalette, Ontario
The original site of The Swimming Pool on Swimming Pool road. It's a very small parcel, with potential for a park like setting to visit nature. (id:46441)
886160 Oxford Road 8
Bright, Ontario
Don’t miss this rare opportunity to acquire a unique and private property situated on over 3 acres of beautifully manicured lawn just on the outskirts of Bright. This 3-bedroom raised bungalow features a recently remodelled open-concept kitchen (April 2025), glass sliding doors off the kitchen that lead to a 12'x30' composite deck (2021) that is perfect for entertaining family and friends that over look your private back gardens, gazebo and hot tub (optional), and a 50-year warranty metal roof. The house also includes 2 additional bedrooms or offices on the lower level and features large windows that provide plenty of natural light throughout the home, creating a warm and inviting atmosphere. The property further includes a fully equipped 1,575 sq. ft. workshop complete with a bathroom and its own separate electrical service, making it ideal for business, hobby, or storage use. You’ll also find a Seacan shop and multiple versatile outbuildings—offering incredible flexibility for hobbyists, entrepreneurs, or those needing extra space. Both the home and the workshop are equipped with efficient geothermal heating and cooling systems (2016), ensuring year-round comfort and energy savings. Close to Kitchener, Woodstock, and Innerkip, and only a 10-minute drive to Highway 401, this property combines the peace of rural living with unbeatable convenience. With its blend of modern upgrades, functional outbuildings, and prime location, this one-of-a-kind property is a must-see!!! (id:46441)
508 Riverbend Drive Unit# 29 A-B
Kitchener, Ontario
** Your Sandbox Co-Working Space, Prime Commercial Space for Lease ** Unlock the potential of your business in this exceptional 304.21 sq ft office space located on the 2nd floor of the vibrant Your Sandbox Co-Working environment. Designed for productivity and creativity, this corner office is the perfect setting for entrepreneurs, freelancers, and small teams looking to thrive in a collaborative atmosphere. Enjoy a well-thought-out layout that seamlessly incorporates an assistant area, optimizing your workspace for efficiency and comfort. Large windows flooding the space with natural light and offering picturesque views of the serene Walter Bean Trail. 24/7 security, ensuring peace of mind and safety for you and your team. The property boasts ample surface parking, making it easy for you, your employees, and clients to access your office without hassle. Many onsite amenities including meeting rooms, 100 seat theatre with full audio/visual system, golf simulator, a videocasting area and fitness centre! Become part of a dynamic community at Your Sandbox, where networking opportunities abound, and collaboration flourishes. Share ideas, innovations, and experiences with like-minded professionals in an inspiring and supportive environment. (id:46441)
9 Workman Crescent
Plattsville, Ontario
Welcome Home! Indulge in luxury living with the WILMONT Model by Sally Creek Lifestyle Homes, located in the picturesque community of Plattsville Estates — where small-town charm meets big-city convenience. Just 20 minutes from Kitchener/Waterloo and within easy reach of the GTA, Plattsville offers the perfect balance of peaceful rural living and modern urban access. Known for its friendly atmosphere, excellent schools, and strong sense of community, it's an ideal setting for families and professionals seeking space, safety, and a relaxed pace of life without sacrificing connectivity. Set on a beautiful 60' lot, this 4-bedroom, 3.5-bathroom home showcases superior craftsmanship and thoughtful design. Enjoy 9' ceilings on the main and lower (basement) levels and 8' ceilings on the second floor, with an option to upgrade to 10' ceilings on the main and 9' on the second. The layout includes a den, servery, walk-in pantry, and multiple walk-in closets — blending functionality with timeless style. Premium finishes are included as standard, such as engineered hardwood flooring, upgraded ceramic tiles, an oak staircase with wrought iron spindles, quartz countertops, and a custom kitchen featuring upgraded cabinetry with crown moulding, valance, and undermount lighting — perfect for hosting and entertaining. A rare double tandem garage provides parking for three vehicles. To be built — full customization available to suit your lifestyle. Photos shown are of the upgraded Berkshire Model Home. RSA. (id:46441)





