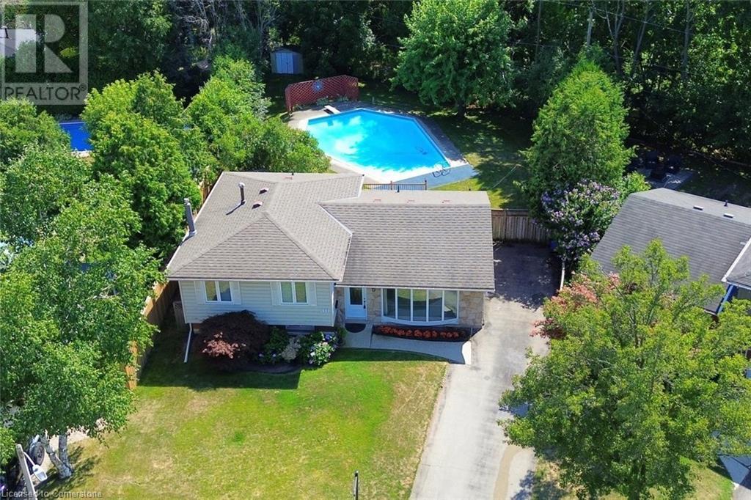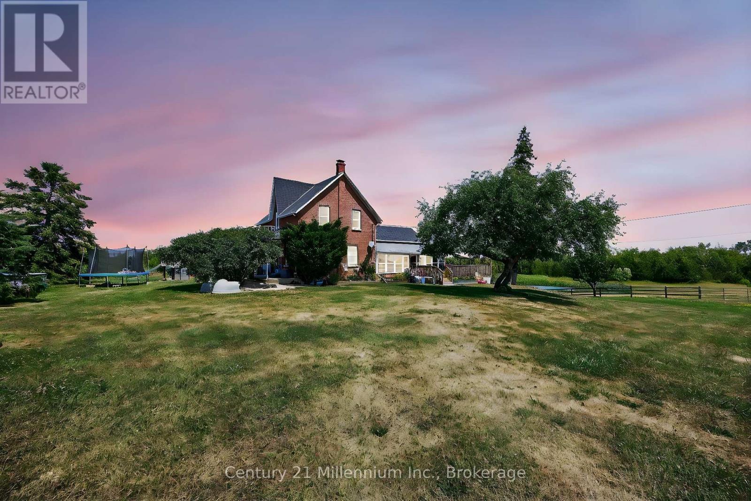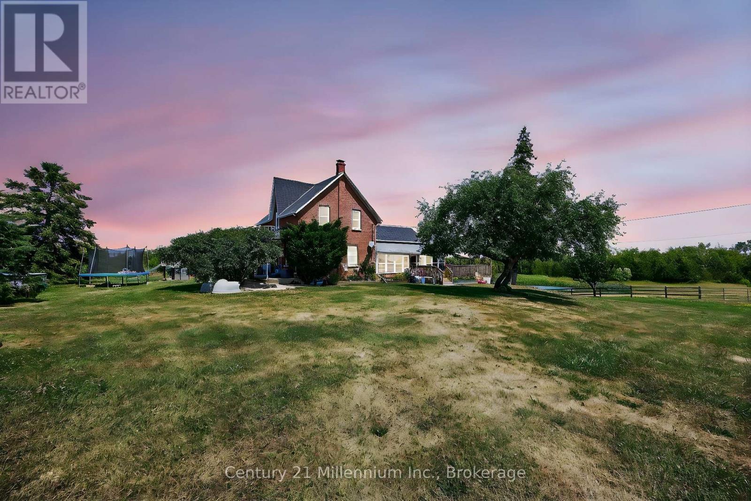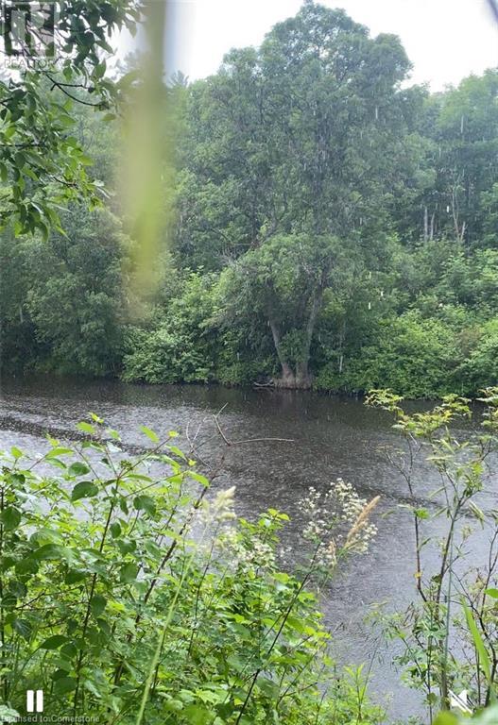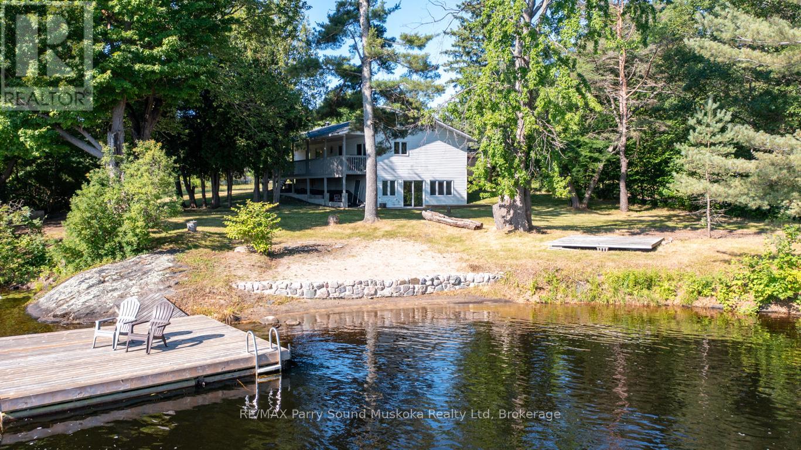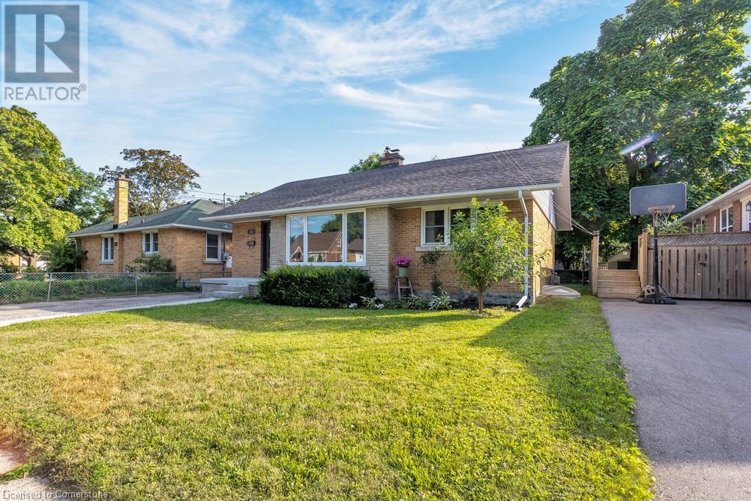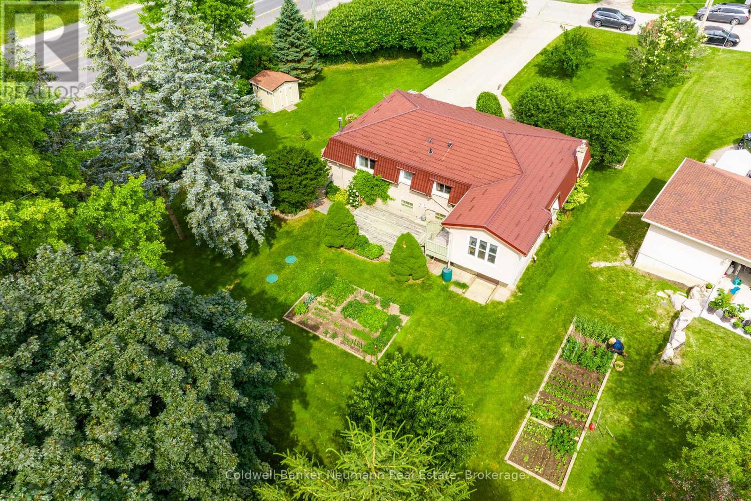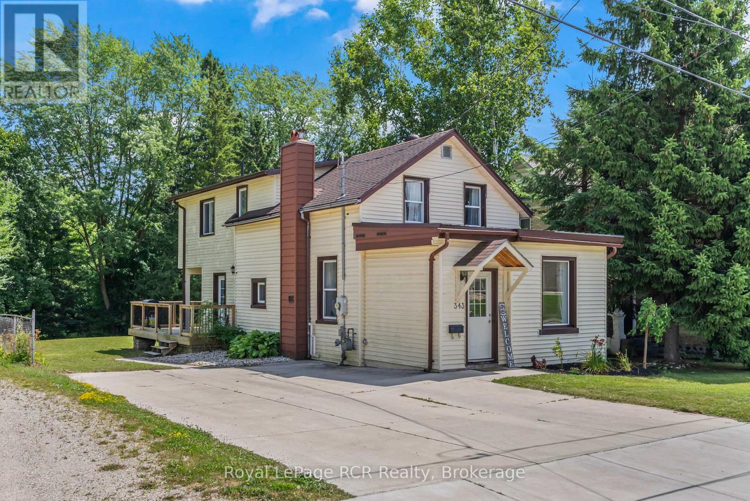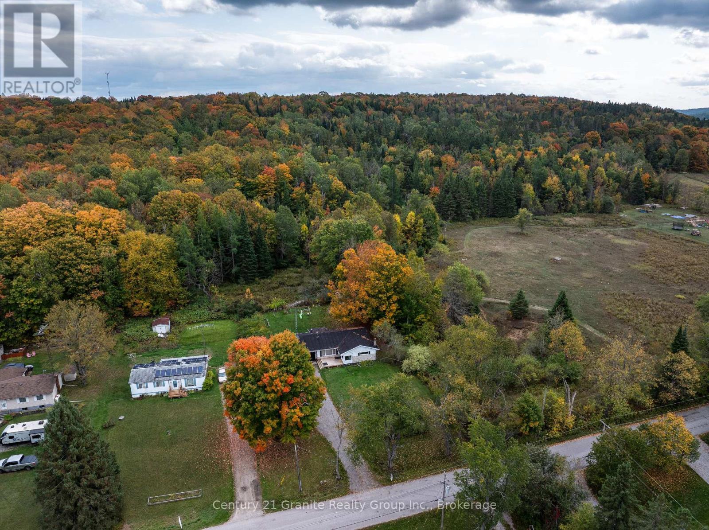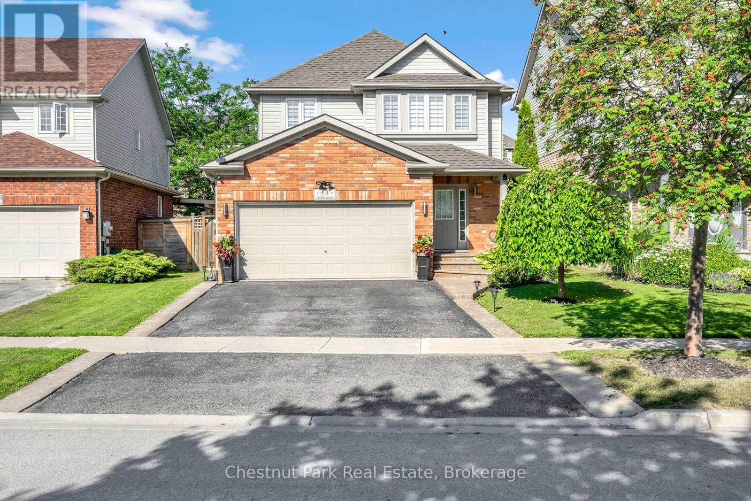552 Hull Court
Burlington, Ontario
Rare opportunity to own this meticulously maintained split-level home, lovingly cared for by its original owner since 1967. Located on a quiet court in desirable South Burlington, within the sought-after Nelson High School catchment, this property sits on a private, pie-shaped ravine lot featuring a beautiful backyard oasis complete with an in-ground pool—perfect for entertaining. The home offers spacious principal rooms, ideal for family living and gatherings. While move-in ready, it also presents a perfect canvas to add your personal touch. Updates include most windows and a new furnace (2025). Situated in a family-friendly neighbourhood close to parks, schools, and amenities, this is a rare find in an exceptional location. (id:46441)
1617 42 County Road
Clearview, Ontario
98 acre Turnkey Farm Market property with Century Home and Commercial Facilities. An extraordinary opportunity to own a fully operational Farm Market Business with 5 bedroom Residence and Agricultural Land - all on a Prime Main Road location. Located just south of Stayner, on high-traffic Airport Road, this rare offering includes: A Fully Operational Retail Business in an 8,000 sq ft retail building, currently home to a bustling Farm Market specializing in: Bird feed & supplies, Freezer meats, dairy, & farm-fresh eggs, Prepared foods from a Certified CommercialKitchen. With a loyal customer base from the past 33 yrs of business, and constant drive-by exposure, the potential for growth is massive. Expand the retail space into your own niche ... garden centre, bakery, cafe, events venue, or specialty shop ... and start earning from day one. Charming Victorian-Era Home ... A spacious 5-bedroom farmhouse that has seen numerous upgrades, including a brand new expansive deck overlooking the pond, sheep pasture, and fruit orchards (apple, cherry, pear, peach) An abundance of berry bushes for seasonal harvesting. Everything You Need for a Working Farm. This well-equipped property includes multiple outbuildings including a bank barn and workshop ...Solar panels for eco-conscious living and energy efficiency ... Two scenic fish-stocked ponds ... Fertile working fields ready for cultivation. This is more than just a farm, it's a lifestyle, a business, and a dream come true. Whether you're looking to expand an existing agricultural enterprise, start a destination farm market, farm to table business, or simply enjoy the peace and productivity of rural life, this property offers unmatched versatility and value, and must be seen in person to truly by appreciated. (id:46441)
1617 42 County Road
Clearview, Ontario
98 acre Turnkey Farm Market property with Century Home and Commercial Facilities. An extraordinary opportunity to own a fully operational Farm Market Business with 5 bedroom Residence and Agricultural Land - all on a Prime Main Road location. Located just south of Stayner, on high-traffic Airport Road, this rare offering includes: A Fully Operational Retail Business in an 8,000 sq ft retail building, currently home to a bustling Farm Market specializing in: Bird feed & supplies, Freezer meats, dairy, & farm-fresh eggs, Prepared foods from a Certified Commercial Kitchen. With a loyal customer base from the past 33 yrs of business, and constant drive-by exposure, the potential for growth is massive. Expand the retail space into your own niche ... garden centre, bakery, cafe, events venue, or specialty shop ... and start earning from day one. Charming Victorian-Era Home ... A spacious 5-bedroom farmhouse that has seen numerous upgrades, including a brand new expansive deck overlooking the pond, sheep pasture, and fruit orchards (apple, cherry, pear, peach) An abundance of berry bushes for seasonal harvesting. Everything You Need for a Working Farm. This well-equipped property includes multiple outbuildings including a bank barn and workshop ... Solar panels for eco-conscious living and energy efficiency ... Two scenic fish-stocked ponds ... Fertile working fields ready for cultivation. This is more than just a farm, it's a lifestyle, a business, and a dream come true. Whether you're looking to expand an existing agricultural enterprise, start a destination farm market, farm to table business, or simply enjoy the peace and productivity of rural life, this property offers unmatched versatility and value, and must be seen in person to truly be appreciated. (id:46441)
Lot 2 Old Hwy 17 Highway
West Nipissing, Ontario
Affordable WATERFRONT LOT - LAND! LOCATION! PRICE! Approximately 3 Acres LAND for SALE on the Veuve River Located in Verner, West Nipissing - Enjoy it before the end of the year! Explore a rare opportunity to own approximately 3 acres of private, waterfront land with 216 feet of frontage on the Veuve River in the rural community of Verner, part of the Municipality of West Nipissing. This property is zoned Shoreline Residential, allowing for a variety of potential uses — whether you're looking to build a seasonal or year-round home (subject to approvals), modular or mobile, hold as a long-term investment. The lot is accessible via a municipal, year-round road. Surrounded by natural beauty, Verner is known for its quiet atmosphere, forested landscapes, and proximity to lakes and rivers — ideal for those who enjoy canoeing, fishing, or simply escaping the pace of urban life. The location is approximately 15 minutes essential amenities eg. 5 mins to local grocery down the road, 20 mins to West Nipissing General Hospital, 45mins to Nipissing University, 50 mins to North Bay and 3.5 hours from the GTA. Please note times approximate based on google. Vendor Take Back (VTB) may be considered making this property even more accessible for those looking to enjoy a property before the end of the year, smart land investors or those looking to build their retirement or dream getaway home! No trespassing permitted (id:46441)
149 William Street
Parry Sound, Ontario
RARE IN TOWN RIVERFRONT HOME! PEACEFUL WATER VIEWS OVER THE SEGUIN RIVER! 294.9 ft Contour Shoreline, Natural sandy beach, Private dock, Convenience of Town water & sewer, Park-like setting, Detached garage/dry boathouse, This spacious 3 bedroom, 3 bath home is ideal for retirees or growing families, Offering main floor laundry, Primary bedroom with walk out to a large deck overlooking the water, Open concept design, Large principal rooms, Main floor family room, Classic covered front porch viewing water, Bright walkout lower level offers bedroom, 3rd bath, Recreation room with walk out, New shingles, 2020, Natural gasfurnace & central air, IDEAL LEVEL LOT!, Perfect for family fun, gatherings, gardening, Desirable .83 Acre waterfront Home or Vacation Lake House! (id:46441)
196 Patricia Avenue
Kitchener, Ontario
Discover the perfect blend of charm and convenience at 196 Patricia Avenue, your dream bungalow! This inviting 4 bedroom home offers plenty of space and a convenient ideal in-law suite set up. Imagine enjoying your morning coffee on the outdoor deck, surrounded by a spacious backyard that invites endless possibilities for relaxation and play. Conveniently located in a central area, you'll find yourself just moments away from parks, shops, transit, St. Marys hospital – everything you need at your fingertips! Plus, with the Iron Horse Trail nearby, you can easily explore the beautiful Victoria Park in one direction or head towards Up Town Waterloo and Waterloo Park in the other. This charming home has been thoughtfully updated to ensure comfort and efficiency. Recent improvements include furnace (2018), attic insulation (2021), roof (2023) as well as front window and upgraded sidewalk/porch (2021). Don't miss out on this fantastic opportunity to own a beautiful home in a prime location. (id:46441)
2 Hamilton Drive
Guelph/eramosa, Ontario
Welcome to 2 Hamilton Drive! This gorgeous raised bungalow is located just minutes from Guelph in one of the most quiet and coveted communities. This fantastic forever home is perfect for multigenerational living, features 5 Bedrooms (3 up 2 down), 2 full Bathrooms, 2 kitchens and a separate entrance to the lower level and over 3200 square feet of living space. The Main floor also features an adorable breakfast bar area, and an addition off the dining room that leads out to the backyard deck. Perfect for an office or den. The incredible and meticulously cared for landscaped lot is also a true gem. Just outside your front door, you are greeted by huge cherry tress, hydranges, evergreens, and the back yard is also over flowing with gorgeous foliage. This is the perfect home for someone who loves to garden and grow their own food. The Septic system was completely replaced in 2018, the metal roof was replaced in 2015 and comes with a transferrable 50 year warranty. Most windows in the property were replaced in 2017 as well. Do not miss out on this property, it won't last long, the current owners have created the most beautiful and abundant landscaped property ready for its new family. (id:46441)
343 10th Avenue
Hanover, Ontario
Family ready home in Hanover! This fantastic family home, ideally located directly across from Holy Family school and church, is just a short stroll to the downtown Hanover core. The expansive 55x165 lot offers a huge backyard, perfect for play and you can also entertain on the covered back deck. Inside, discover open concept principal rooms and a modern kitchen featuring an island and pantry cabinets. A convenient back mudroom and a 3pc. bath with laundry complete the main floor. The second floor offers 3 comfortable bedrooms and a 4pc. bath. Underneath the vinyl siding is a brick structure. This home has undergone extensive upgrades, including insulation, drywall, mechanics, decking, landscaping, flooring, kitchen and baths, lighting and recent paint, ensuring a move-in-ready experience. Don't miss out, call your Realtor to book your tour today! (id:46441)
1229 Spring Valley Road
Minden Hills (Lutterworth), Ontario
Just minutes from Minden, this charming 3-bedroom, 1-bathroom home combines comfort, thoughtful updates, and plenty of outdoor space. Set on a generous lot with expansive front and back yards, you'll have room to garden, entertain, or simply unwind in nature. Step inside to a welcoming living room with a new woodstove, creating a warm and inviting atmosphere during the cooler months. The home has seen many recent upgrades, including a new furnace, new generator with Generlink, full water filtration system with reverse osmosis and softener, eavestroughs with gutter guards (2025), and new front and back decks perfect for relaxing or hosting. An attached single-car garage adds convenience, while the full unfinished basement provides endless potential for a workshop, rec room, or extra storage. Close to schools, local amenities, and recreational opportunities, this property is ideal for families, couples, or anyone seeking a peaceful retreat just outside town. Schedule your showing today and see everything this property has to offer! (id:46441)
964 Wright Drive
Midland, Ontario
Check this out - Welcome to 964 Wright Drive. Beautiful well maintained town home finished top to bottom. Features include living, dining & kitchen area, open concept, quartz counter tops, upgraded cupboards, 3 beds, 3 baths, primary bedroom with ensuite, walkout to fenced in yard & patio area, 16' x 20' deck, gas heat, central air, single car garage, the list goes on. over $18,000 in builder upgrades. Perfect family home, walking distance from all amenities. What are you waiting for? (id:46441)
53 Connor Avenue
Collingwood, Ontario
Welcome to 53 Connor Avenue located within the mature neighbourhood of Georgian Meadows and the heart of Ontario's four-season playground and the vibrant community of the Town of Collingwood. Whether it is natural or physical amenities that you desire you are within a short radius of the open waters of Georgian Bay, the slopes of the Niagara Escarpment or the historic charm of the restaurants, boutiques and services of downtown Collingwood. This well designed, fully finished home features four bedrooms (3+1), four bathrooms, double-car garage with inside entry, beautiful open concept kitchen, dining and family area perfect for entertaining and a beautifully landscaped backyard oasis with oversized deck and hot tub. This home has been well-maintained over the years and is ready to be enjoyed by the next homeowners who will appreciate the location, layout and design and features of this beautiful Collingwood home. Georgian Meadows is a mature, tightly knit neighbourhood on the west side of Collingwood featuring a nice blend of well maintained homes and properties, two parks and an interior trail system that connects directly into Collingwood's world-class network of community wide trails. (id:46441)
190 Brigade Drive
Hamilton, Ontario
This is the family home you’ve been waiting for—not your typical cookie-cutter build. Custom built, thoughtfully updated, and backing onto the peaceful green space of Elmar Park, this one-of-a-kind property offers space, comfort, and quality you can feel the moment you walk in. Located in one of the Hamilton Mountain’s most desirable neighbourhoods near Rymal and Upper Wentworth, you’re just minutes from top-rated schools, parks, shopping, restaurants, golf, highway access, and the airport. Inside, the layout is designed for real family living. Enjoy a bright living room for everyday connection, a formal dining room for hosting, a cozy sunken family room with a fireplace for movie nights, and a charming kitchen nook perfect for morning routines or after-school chats. The kitchen is the heart of the home—updated with high-end stainless steel appliances, ideal for busy family life. Upstairs, you’ll find three spacious bedrooms and two full baths. The main floor offers a rare fourth bedroom and full bath—great for guests or multi-generational living. The newly finished basement is a showstopper with a full wet bar, fireplace, gym, office, and additional bedroom potential—offering flexible space to work, play, or unwind. One of the true highlights of this home is the bonus sunroom—a versatile extension of your living space that adds incredible functionality for everyday use and entertaining.. Step outside to your private backyard escape with a fenced in-ground pool (liner 2022, top-line Hayward heater 2025), vegetable gardens, and peaceful park views. Major updates include: roof (2022), windows (2018), furnace & A/C (2020), kitchen (2014), front steps (2022), and more. Tankless hot water heater (rental). If you're are tired of seeing the same cookie-cutter builds with thin walls and bland layouts—get in this home! It’s warm, unique, and truly feels like home! (id:46441)

