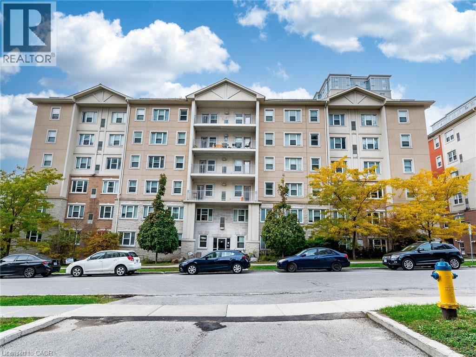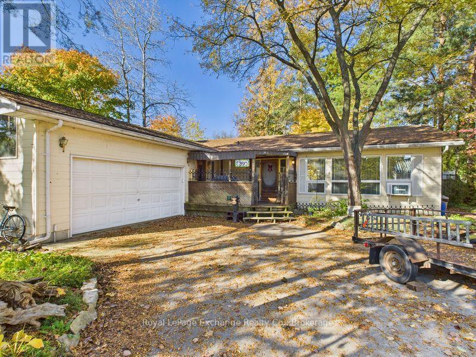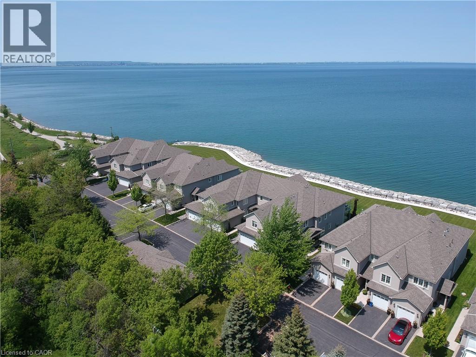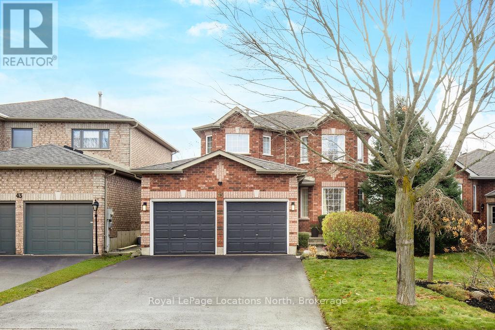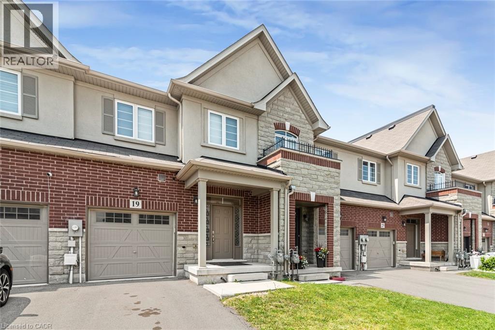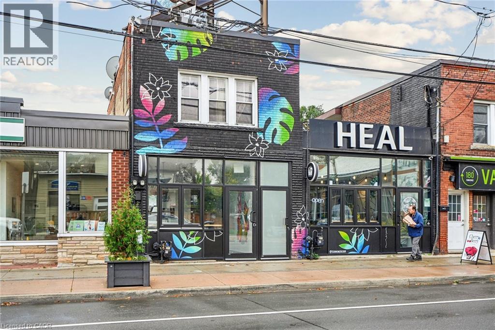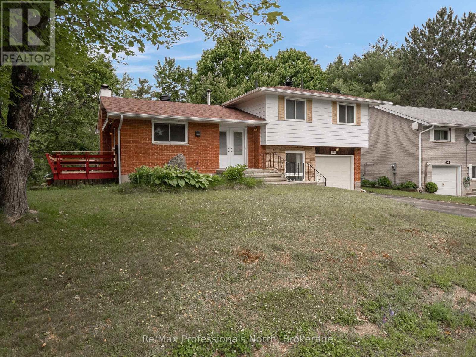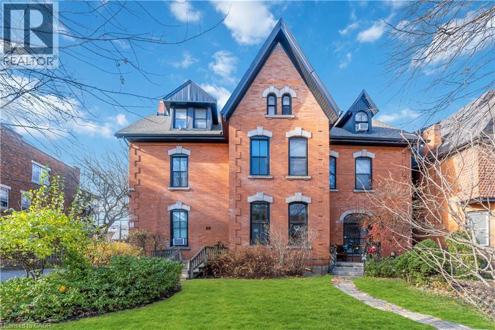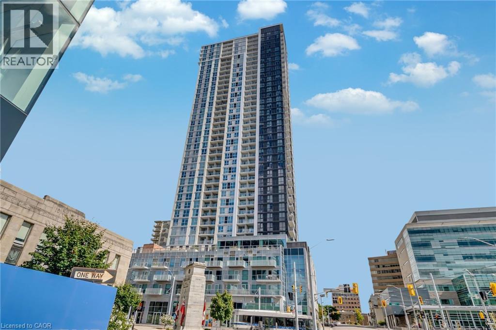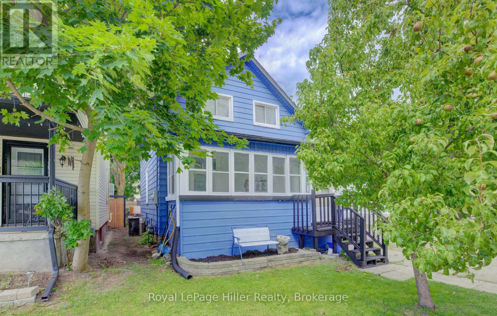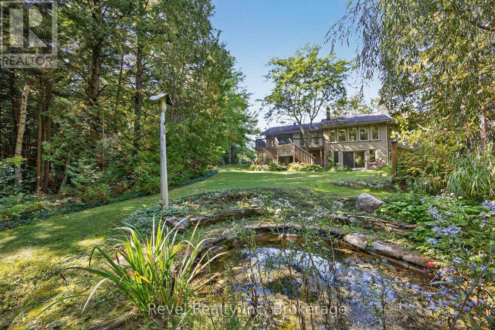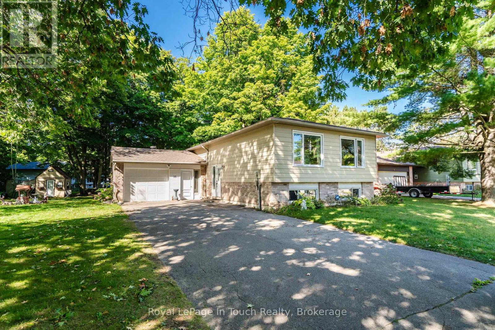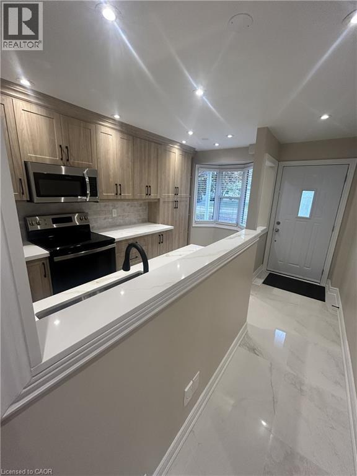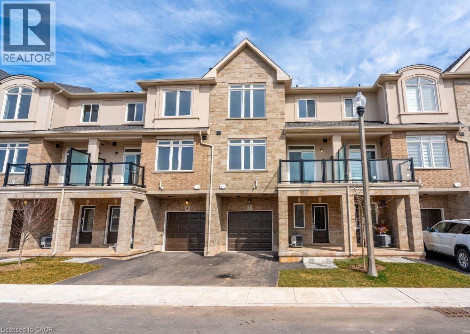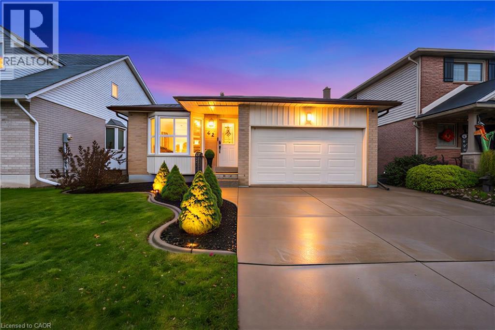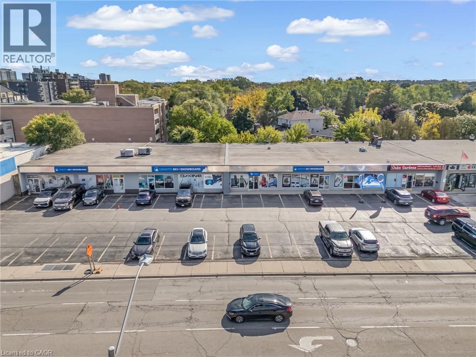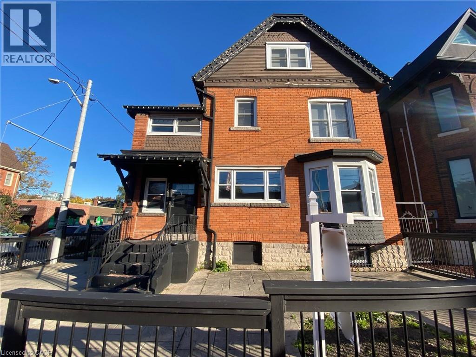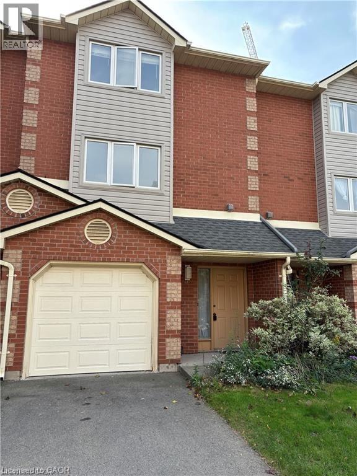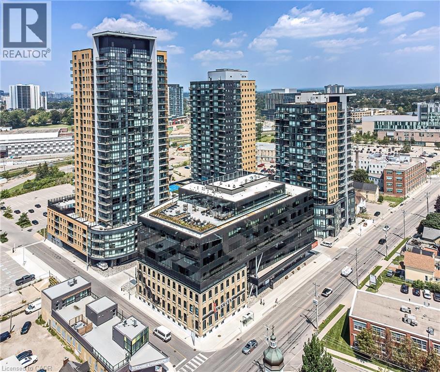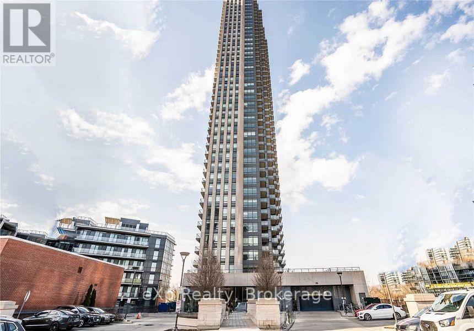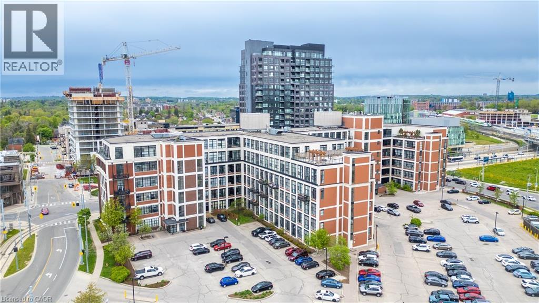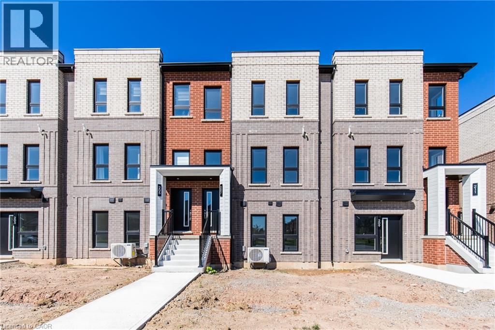251 Lester Street Unit# 203
Waterloo, Ontario
Room #1 - , #2 - , ending , #3 - , #4 - , ending, #5 - , ending . Incredible turnkey investment in the heart of Waterloo's university district! This purpose-built 5-bedroom, 2-bathroom condo at 251 Lester St has the potential to generate over $49,000/year in gross rental income with positive monthly cash flow. Just steps to Wilfrid Laurier University and the University of Waterloo, this high-demand location ensures consistent tenancy. Features include a spacious open-concept living area, two full baths, included furniture, and professional property management options for a completely hands-off experience. Condo fees include heat and water, and the building offers parking, shared laundry facilities, elevator access, and proximity to transit, shops, and various amenities. (id:46441)
2 - 390 Macdougall Drive
Kincardine, Ontario
Spacious 2 bedroom apartment in mature neighbourhood. Main floor unit with kitchen, dining room, living room, laundry, 2 bedrooms and 4 piece bathroom. Use of backyard. Unit is great for a couple or 2 friends wishing to share the costs for the unit. Being fully furnished this unit is available immediately for occupancy. Price is all inclusive. (id:46441)
16 Garrow Drive
Hamilton, Ontario
LEGAL DUPLEX! You've just stumbled upon your newest income property and it's a beauty! This well maintained home has it all. Two separate, income producing units with their own hydro meters and in suite laundry. The main floor boasts three bright bedrooms and one full bathroom. The lower unit has two generously sized bedrooms and one full bathroom. Conveniently located seconds from highway access and minutes to schools, including Mohawk College. Walking distance to the local parks and the Garth Reservoir. Close to all major amenities, while being tucked into a quiet neighbourhood. Both units contain wonderful tenants. Start collecting those rent cheques! Don't wait on this one. (id:46441)
484 Millen Road Unit# 9
Stoney Creek, Ontario
Step into luxury lakefront living at its finest in this fully renovated ground-floor suite at the exclusive 24-unit Bal Harbour Condos in Stoney Creek. This is the most coveted and rarest unit in the community — and none like it have come up for sale in over 5 years. Spanning 2,280 sq. ft. plus a fully finished lower level, this exceptional residence blends high-end finishes with modern design and includes an attached double garage and electric car charger. The open-concept layout flows seamlessly into a stunning Lumon glass-enclosed patio — perfect for year-round entertaining or relaxing with unobstructed waterfront views. Both the living room and the extra-large primary suite open directly to this elegant indoor-outdoor space, creating a private retreat on the shores of Lake Ontario. The primary suite is a true showstopper, with panoramic lake views, a spa-inspired ensuite, and a massive built-in walk-in closet that feels like a boutique dressing room. The designer kitchen features a striking marble island, high-end appliances, and sleek custom cabinetry, opening to the living and dining areas for effortless hosting. High-end engineered hardwood runs throughout the main level, where you’ll also find a second bedroom currently used as a stylish home office. The lower level offers two additional bedrooms, a bathroom, and ample extra living space. Move in today and enjoy a carefree lifestyle that feels like a vacation every day. From the luxury finishes to the serene waterfront setting, this is lakefront living redefined. (id:46441)
45 Holly Meadow Road
Barrie (Holly), Ontario
Stunning 4-Bedroom Home in Desirable Holly - Welcome to this beautifully appointed 4-bedroom, 4-bathroom home in the sought-after, family-friendly neighbourhood of Holly. Recent updates include a new furnace (2024), new front & patio doors (2024), freshly paved driveway, newer carpeting (2021), roof (2018) & several updated windows. From the moment you step inside, you'll be greeted by a spacious foyer w/ elegant tumbled marble floors. A wheelchair-accessible main-floor powder room adds convenience & connects to the laundry room. The living room, featuring hardwood floors, offers a picturesque view of the landscaped front yard & newly laid walkway, while the dining room is perfect for hosting family & friends.The tumbled marble continues into the tastefully updated eat-in kitchen, complete w/ modern cabinetry, solid surface countertops, a sleek back splash & custom California shutters. Adjacent to the kitchen, the inviting family room features a fireplace w/ a brand-new wooden mantle & overlooks the backyard, also adorned w/ California shutters.Step outside to the fully fenced backyard, lovely patio & beautiful gardens - an ideal space for relaxing or entertaining. Upstairs, the spacious primary bedroom boasts a walk-in closet & 4PC ensuite w/ a relaxing soaker tub. Three additional bedrooms & a main 4PC bathroom complete the second level.The freshly painted basement offers a versatile space for entertainment or play, featuring a 2PC bathroom w/ a rough-in for a shower. Additional highlights include a 2-car garage w/ inside entry. Ideally located just steps away from an entrance to the Ardagh Bluffs hiking trails, this home offers the perfect blend of nature & convenience. Families will also love being within walking distance to both public and Catholic elementary and secondary schools. With nearby parks, amenities & a welcoming community, this move-in ready home is an exceptional opportunity in one of Barrie's most desirable neighbourhoods. (id:46441)
19 Bradbury Road
Stoney Creek, Ontario
Welcome to this elegant freehold 3-bedroom townhouse in one of the most sought-after area of Stoney Creek! This well-maintained and cozy, 1840 sq ft home offers a spacious and functional layout perfect for families or first-time buyers. The bright kitchen opens into the dining and living area, creating a seamless flow throughout. Upstairs offers three comfortable bedrooms and convenient bedroom-level laundry. The walk-out basement provides excellent potential for a recreation room, home office, or in-law suite. Ideally located close to major highways, shopping, parks, and top-rated schools, this property offers both comfort and convenience. Don't miss the opportunity to own this charming home offering a perfect blend of lifestyle and value! (id:46441)
50 Georgian Glen Drive
Wasaga Beach, Ontario
This 2-bedroom, 1-bath modular home features an open-concept kitchen and living room, offering a functional layout for both daily living and entertaining. A front deck provides a spot to enjoy a morning coffee or unwind in the evening. At the back of the home, a second deck off the den offers a more private outdoor space. The den is a flexible area that can be used as a home office, craft room, or mudroom, depending on your needs. A storage shed at the rear of the property offers additional space for tools, outdoor equipment, or seasonal items. Conveniently located within walking distance of various shops and restaurants, this home offers easy access to everyday amenities. Monthly Costs: Rent: $751.74Tax (Lot): $26.74Tax (Structure): $17.12 TOTAL MONTHLY: $795.60 Some photos have been virtually staged. (id:46441)
586 Concession Street
Hamilton, Ontario
Located in the heart of Hamilton's vibrant Concession Street corridor, this property provides outstanding exposure along one of the Mountain's most established retail destinations. The area is home to a strong mix of local shops, cafes and professional services, drawing steady pedestrian and vehicle traffic throughout the day. This 548 SF space features a professional kitchen, kitchenette, and prominent signage along a busy retail strip. Surrounded by shops, cafes and services with strong pedestrian traffic, the property offers excellent visibility and walkability near Juravinski Hospital in Hamilton's Eastmount neighbourhood. (id:46441)
600 David Street
Gravenhurst (Muskoka (S)), Ontario
Welcome to your spacious retreat on a sun-splashed corner lot, just a leisurely stroll to Gull Lake park, the beach, and downtown Gravenhurst cafés. Inside the twin front doors awaits 1,840 sq ft of finished living space side split that adapts effortlessly to family life, work-from-home days, or relaxed weekends. On the main level, a bright, efficient kitchen back by an airy dining-living room anchored by a wood-burning stove and sliding glass doors to a wrap-around deck built for barbecues, sunset gatherings, and quiet coffee breaks in the tree lined yard. On the ground level, a flexible family/dining/office space with inside entry to the single attached garage, ideal for dry grocery runs and snow-free mornings. On the upper level, three generous bedroom and updated four-piece bath with fresh fixtures and clean lines. On the lower level, an expansive recreation room with propane fireplace for movie nights or teen hangouts and a handy two-piece bath plus a laundry/utility room. Bonus Potential: An in-ground pool expertly filled with sand lies ready for revival if you fancy a summer splash zone. Tucked in a tranquil neighborhood yet moments from everything, this Gravenhurst gem delivers elbow room, warmth, and endless possibility. Move in, spread out, and start living your dream today. (id:46441)
80 East Avenue S Unit# 2
Hamilton, Ontario
Spacious newly renovated 2 bed, 1 bath Apartment with 2 parking spaces and in suite laundry in the popular Stinson Neighbourhood. This bright and creatively designed unit with exposed brick and ample storage/closet space, located on the 2nd floor of a stately Victorian triplex has a south facing balcony and modern finishings throughout. Unit available Mid December onward. Tenant to pay base rent + sep gas + sep hydro. Please provide credit report, proof of income and employment. Landlord is related to LA. RSA (id:46441)
60 Frederick Street Unit# 2404
Kitchener, Ontario
Welcome to Downtown Kitchener's premier residence, 60 FREDERICK, UNIT 2404 where luxury living meets convenience. Presenting a 1-bedroom condo unit available for sale in the heart of the city at DTK. Step into contemporary elegance unit boasts modern finishes and comes complete with SS appliances, ensuring a stylish and functional living space. The convenience of an in-suite washer/dryer adds an extra layer of comfort to your daily routine. The building offers more than just a home; it provides a high-quality lifestyle that includes a dedicated concierge service to cater to your needs. Host memorable gatherings in the well appointed party room featuring a catering kitchen, or unwind on the rooftop terrace equipped with barbeques, offering breathtaking views of the city. Enjoy tranquility in the communal garden terrace, stay fit in the fitness center and yoga studio, and secure your bicycle in the dedicated parking area. This prime location places you mere steps away from the ION Light Rail System, providing seamless connectivity throughout the city. The Conestoga College Downtown Campus is conveniently located across the street, making it an ideal residence for students. Additionally, major hubs like GOOGLE, the Tannery, UW School of Pharmacy, School of Medicine, Victoria Park, Communitech, and D2L are all within a short walk. Major bus routes are easily accessible, ensuring that you are well-connected to the entire region. Savor the vibrant culinary scene and nightlife with an array of restaurants and bars just moments away. Immerse yourself in the innovative atmosphere of the Kitchener Innovation District, fostering creativity and collaboration. Don't miss the opportunity to experience urban living at its finest. Schedule a viewing now and make this meticulously designed condo your new home. Welcome to the epitome of sophisticated city living – welcome to DTK. (id:46441)
104 Trinity Street
Stratford, Ontario
Perfect Starter Home or Investment! Step into homeownership with this charming 1.5-storey home featuring an inviting enclosed front porch, an open-concept living and dining area, and a bright kitchen with a side porch pantry for extra storage. The main floor includes a convenient 2-piece bathroom, while the upper level offers three comfortable bedrooms and a 4-piece bath with in-suite laundry. The fenced backyard is ideal for relaxing or entertaining, complete with a patio and storage shed. Plenty of parking with a 3-car driveway. New Furnace and A/C 2021! A great opportunity to enter the real estate market, contact your REALTOR today for a private viewing! (id:46441)
7190 93 Highway
Tiny, Ontario
Welcome to your private 48.39-acre sanctuary-a rare opportunity to escape the city's chaos and embrace a simpler, more fulfilling way of life. As you wind down the secluded driveway, three majestic old-growth white pines-known as the Three Sisters-stand as timeless guardians of this serene retreat. The custom-built bungalow offers generous living space with cathedral ceilings, a double-sided gas fireplace, and triple-pane windows framing views of the pond, creek, and landscaped grounds. The main level features a spacious kitchen with walkout to the deck, a primary bedroom with ensuite, main floor laundry, and inviting family spaces. The lower level includes a large recreation room with wood-burning fireplace, two additional bedrooms, a beautifully updated bathroom, and two versatile grooming rooms that can be tailored to your needs, plus a walkout to the backyard and garage-ideal for multi-generational living or a home business. Outdoors, a century barn with hay loft, two paddocks with direct trail access, a sugar shack, chicken coop, and fenced area for pets create endless possibilities. An expansive four-bay drive-in shed with oversized doors provides ample storage for boats, tractors, or collector cars. Trails wind through a blend of old-growth forest and open meadows, perfect for horseback riding, hiking, or exploring nature. In summer, enjoy the 18x33 above-ground pool with full deck and tiki bar for effortless entertaining; in winter, cozy up by the wood-burning fireplace and watch snow fall across your private oasis. With numerous updates and a forest management plan option for potential tax savings, this property is both practical and inspiring-a true sanctuary ready for its next chapter, yours. (id:46441)
35 Dorcas Avenue
Tiny (Wyevale), Ontario
Welcome Home! Nestled in the heart of beautiful Wyevale, this charming raised bungalow offers the perfect blend of small-town warmth and modern comfort. Featuring four spacious bedrooms and two bathrooms, this home boasts a bright, open-concept living and dining area designed for both everyday living and effortless entertaining. Step outside to your private, tree-lined backyard - a peaceful retreat where you can relax, garden, or host family gatherings under the canopy of mature trees. With in-law suite potential, this home is ideal for first-time buyers, growing families, or multigenerational living. You'll love the oversized attached garage, ample parking, and the quiet, family-friendly neighborhood that's just steps from the local skating rink, Wyevale Central Public School, and beautiful community parks. Outdoor enthusiasts will appreciate the Trans Canada Trail just moments away - perfect for hiking, biking, or an evening stroll - and of course, no visit to Wyevale is complete without a stop for the famous soft-serve ice cream at Jug City! Recent updates include a completely renovated main-floor bathroom (2025) and new stainless steel fridge and stove (2025), adding a fresh modern touch to the kitchen. The home also features a bright lower level with large windows, spacious laundry and storage areas, and high-speed internet access for all your modern needs. Located just a short drive to the pristine beaches of Georgian Bay, Wasaga Beach, and Midland's vibrant waterfront, this property offers the best of both worlds - peaceful country living with all the conveniences of nearby amenities. This Wyevale gem is ready to welcome you home! (id:46441)
49 Ristau Crescent
Kitchener, Ontario
Welcome to 49 Ristau Crescent! Step onto the inviting covered front porch, perfect for relaxing even on rainy days. Inside, you'll find a spacious eat-in kitchen with stainless steel appliances and a bright bay window breakfast nook-a perfect spot to enjoy your morning coffee. The open-concept living and dining area features a vaulted ceiling that extends to the upper level, creating a warm and airy atmosphere. From the living room, walk out to your deck with a gas BBQ, overlooking a fully fenced, deep treed backyard-ideal for outdoor entertaining. Upstairs offers three generous bedrooms and a 4-piece main bathroom. The lower level includes a cozy recreation room with a brick hearth, wood stove, and an additional bedroom or home office, along with a laundry room, cold room, and ample storage space. This carpet-free home also includes a single garage and parking for four cars on the paved driveway. Located on a quiet crescent close to schools, public transit, shopping, and nature trails-a perfect place to call home! The tenant is responsible for snow removal from the driveway and sidewalk during winter and for lawn mowing and basic yard maintenance during the summer. (id:46441)
40 Zinfandel Drive Unit# 3
Stoney Creek, Ontario
Gorgeous contemporary interior-unit townhome by DiCenzo Homes epitomizes modern living, offering 3 bedrooms and 2.5 bathrooms with a perfect blend of style and functionality. The heart of the home features a chic kitchen with extended-height cabinetry, quartz countertops, a breakfast bar island, and brand-new appliances – designed for both everyday living and entertaining. The open concept living room, complete with a cozy fireplace, provides a warm and welcoming space to relax and gather. A main-floor bedroom offers flexibility for guests or a home office, while the upper level showcases two additional bedrooms, including a primary retreat with his-and-hers closets and a private 3-piece ensuite.Quality upgrades include quartz counters throughout, an oak staircase, vinyl plank flooring on the ground and main levels, and a central vacuum system with attachments. The property also includes a 1-car garage and a private driveway. Enjoy breathtaking views of the Niagara Escarpment from the comfort of your home, with the convenience of nearby highways, schools, parks, waterfront, trails, and shopping amenities. (id:46441)
42 Sutton Court
Stoney Creek, Ontario
This beautifully renovated back split bungalow offers the perfect combination of comfort, technology, and style for a growing family. Featuring 3+1 bedrooms and 2 full bathrooms, the home is designed with an open layout and modern finishes throughout. From the moment you step inside, you’ll feel the openness with new hardwood floors, a bright open-concept design, and a brand new white kitchen with plenty of cabinetry, quartz countertops, stainless steel appliances, and pot lighting. Freshly painted in soft neutral tones, the home flows effortlessly from the kitchen to the dining area and into the formal living room, creating an inviting space for family gatherings and entertaining. The oversized garage includes a new furnace, EV charger setup, and ample room for hobby enthusiasts. A few steps up, the bedroom level features new flooring and a fully renovated modern bathroom with a standing shower, double vanity, and smart toilet. The first lower level offers a large family or recreation room, ideal for relaxing, working from home, or a game area, along with a guest bedroom and a second full bath, perfect for in-laws or visitors. The bonus lower level provides even more flexibility, with space for a gym, hobby, or meditation room, plus a smart laundry area with high-efficiency appliances and integrated security cameras. The entire home is smart controlled, allowing you to manage lighting, appliances, temperature, and entry systems remotely from your smartphone for ultimate comfort and convenience. Outside, enjoy a private backyard retreat featuring an on-ground pool, double sitting areas, outdoor cooking station, and a dedicated entertaining space with an extra storage shed. Conveniently located with easy access to the Red Hill and the Lincoln Alexander Parkway, this superb East Mountain location is close to all amenities, parks, movie theatres, and more. (id:46441)
116-120 Speers Road
Oakville, Ontario
Fully tenanted retail plaza in the heart of Oakville’s main commercial corridor. Long-standing tenants with stable income and strong covenant strength. High-traffic location along Speers Road, minutes from the QEW and Kerr Village, surrounded by national retailers and major redevelopment projects. Ideal for investors seeking steady cash flow with future upside potential. Zoned for a variety of commercial uses with possible redevelopment play excellent opportunity in one of Oakville’s most sought-after nodes. (id:46441)
229 Locke Street S Unit# Commercial
Hamilton, Ontario
Fantastic corner property featuring a fenced patio, private backyard, and on-site parking. Enjoy great views overlooking one of Hamilton’s most vibrant streets. The building showcases beautiful hardwood floors, wood-accented ceilings, and a spacious stamped-concrete patio — perfect for creating an inviting outdoor experience. With endless potential and a variety of possible uses, this space is an incredible opportunity in one of the city’s most sought-after areas. Don’t miss out! (id:46441)
72 Stone Church Road W Unit# 46
Hamilton, Ontario
IMPRESSIVE NEWLY RENOVATED (2024) 1800 SQFT TOWNHOME LOCATED IN A PRIME WEST HAMILTON. FEATURES 3 SPACIOUS BDRMS AND 3 MODERN BATHROOMS, INCLUDING A MASTER ENSUITE. THE NEW KITCHEN BOASTS STYLISH FINISHES INCLUDING STAINLESS STEEL APPLIANCES, GRANITE COUNTERTOPS, AND ELEGANT CERAMIC TILES. ENJOY CONVENIENT WALKOUTS FROM BOTH THE FAMILY ROOM & LIVING ROOM, LEADING TO A BEAUTIFUL BACKYARD, IDEAL FOR ENTERTAINING OR RELAXING OUTDOORS. STRATEGICALLY LOCATED CLOSE TO THE LINC, HWYS, SHOPPING & TRANSPORTATION. RSA (id:46441)
108 Garment Street S Unit# 2708
Kitchener, Ontario
AVAILABLE NOVEMBER 1ST! CAN BE LEASED FURNISHED! Welcome to #2708-108 Garment, an exquisite corner penthouse suite offering unbeatable sunset views and unparalleled luxury. This 2-bedroom, 2-bathroom residence, complete with parking and locker, features unique custom upgrades that are sure to leave a lasting impression. With 10-foot ceilings throughout, the welcoming entryway leads you to floor-to-ceiling windows that showcase stunning 180-degree views of Kitchener-Waterloo. Boasting over $35,000 in upgrades, this space is designed to impress. The custom kitchen includes high-end KitchenAid appliances, including a French door fridge with a water line, and numerous bespoke upgrades not offered by the builder. You'll appreciate the imported Italian backsplash, premium granite island with four large pot drawers, and elegant gold cabinet handles. Additional upgrades include custom light fixtures, motorized blackout blinds, feature wall paneling, and a built-in desk and mantel for optimal space utilization. The main bedroom is spacious and inviting, bathed in natural light with breathtaking sunset views, and features an upgraded walk-in closet and ensuite bathroom. The second bedroom, perfect as an office, includes floor-to-ceiling windows, allowing you to enjoy the cityscape from all angles while you work from home. Building amenities enhance your lifestyle with a pool, fitness center, party room, and rooftop terrace complete with a basketball court and dog run. Located just steps from the LRT, Google/Technology hub, and downtown Kitchener, convenience and luxury combine seamlessly. Book your showing today and envision yourself living in this one-of-a-kind penthouse unit! (id:46441)
3707 - 36 Park Lawn Road
Toronto (Mimico), Ontario
Beautiful 1 Bedroom At The Vibrant Key West Condos On 37th Floor. Unobstructed Panoramic Views, With View Of Lake.Walk Out Balcony From Living Room. Modern Open Concept And Beautiful Finishes. Owned Parking & Locker. Minutes To Walking Trails, Park, And Lake. Ttc At Your Footstep. Building Has Great Amenities. Amazing Location - Minutes To Gardner, Qew, 427. (id:46441)
410 King Street W Unit# 608
Kitchener, Ontario
LUXURY PENTHOUSE WITH 2 PARKING SPOTS! Modern 2 Bedroom, 2 Bathroom Condo in the Heart of Kitchener! Condo fees include heat, water and A/C! Steps from Google, Kitchener GO Station, Victoria Park, and more. This stunning unit features high-end upgrades throughout, showcasing a bright white, custom chervin kitchen with built-in appliances, sleek white cabinetry, black hardware, and elegant, high end black granite countertops. Floor-to-ceiling windows fill the space with natural light from the living area through to both bedrooms. The open-concept living room offers a beautiful feature wall, and offers a seamless walkout to a private balcony—perfect for enjoying the city views. Modern, stylish, and conveniently located in one of Kitchener’s most vibrant areas, this unit is a must see! (id:46441)
70 Kenesky Drive Unit# 16
Waterdown, Ontario
Gorgeous brand new, never lived in stacked townhome by award-winning New Horizon Development Group. This 3-bedroom, 2.5-bathroom unit offers 1,362 sq ft of contemporary living space, featuring a functional open-concept layout, a 4-piece ensuite in the principal bedroom, and a 160 sq ft private terrace. Additional features include a single-car garage, quartz countertops, vinyl plank flooring throughout, and pot lights in both the kitchen and living room. Just minutes from vibrant downtown Waterdown, you'll have access to boutique shopping, diverse dining, and scenic hiking trails. With easy access to major highways and transit, including Aldershot GO Station, you're never far from Burlington, Hamilton, or Toronto. Call today to book your private showing! (id:46441)

