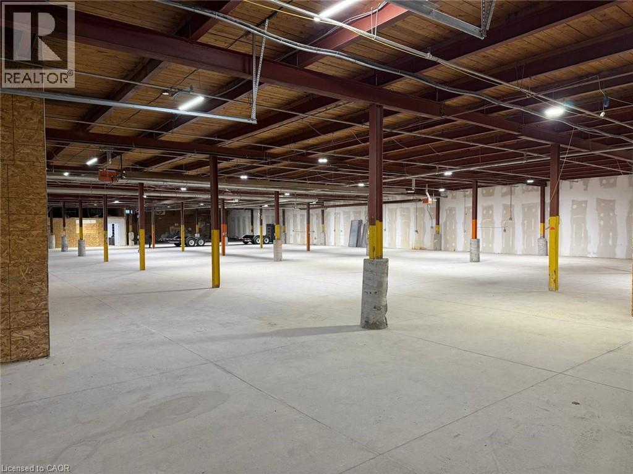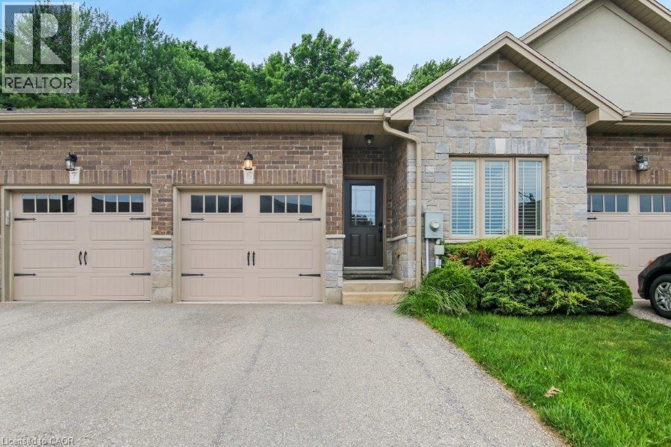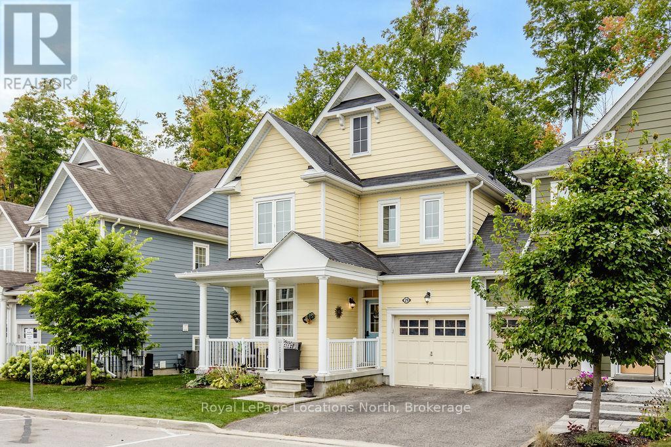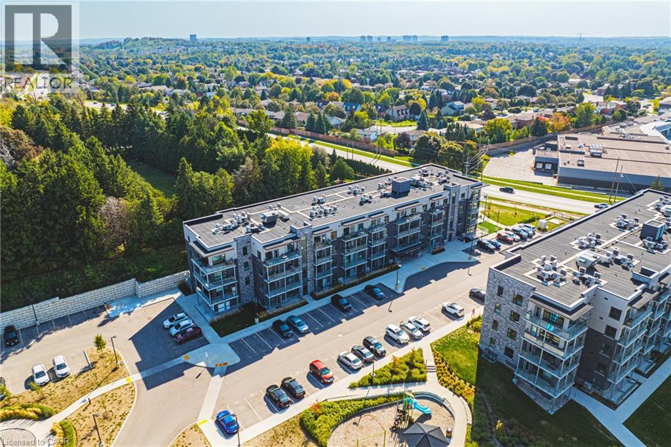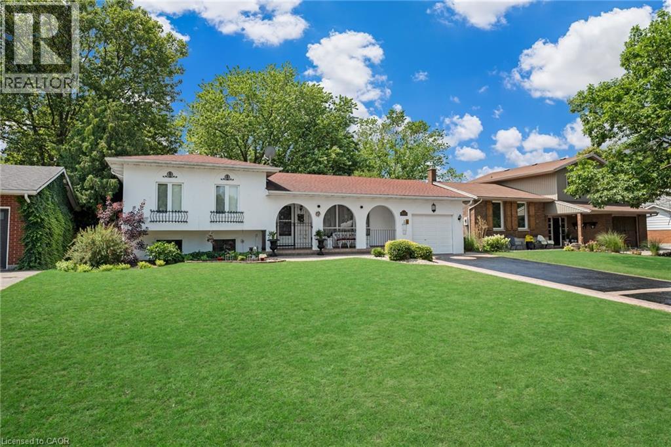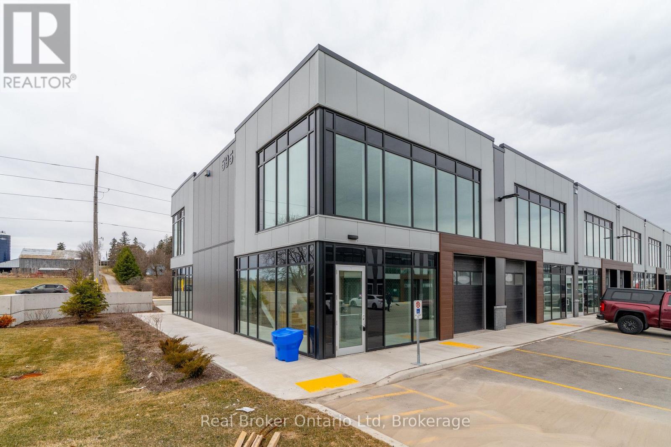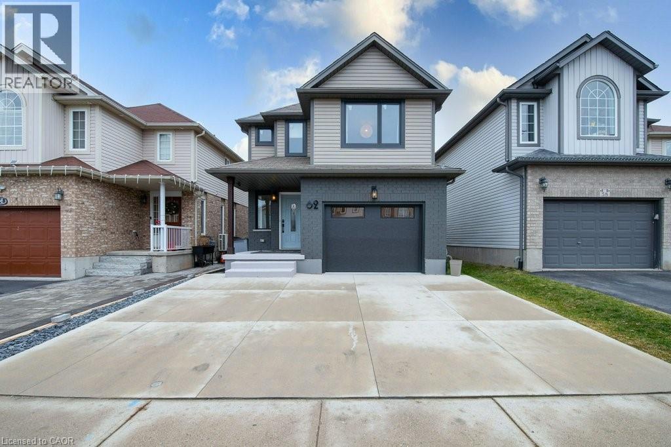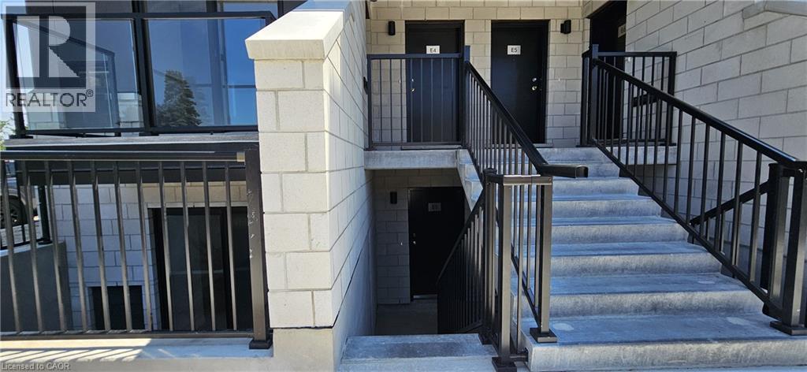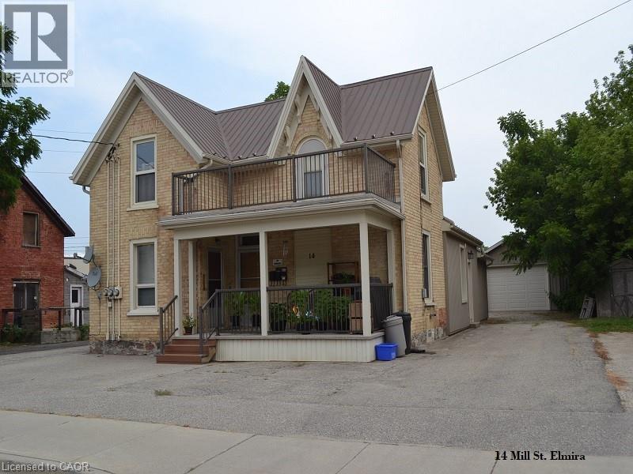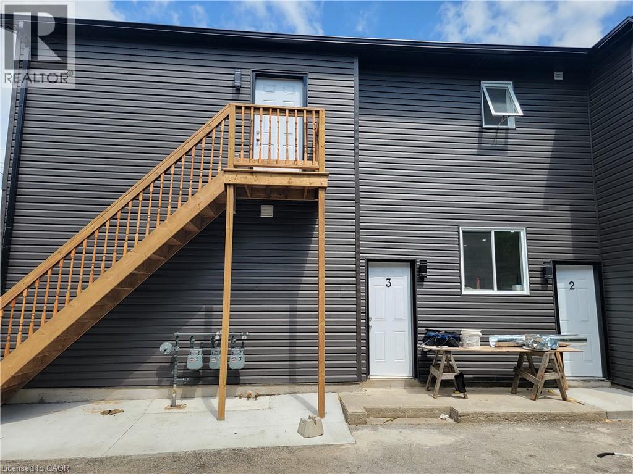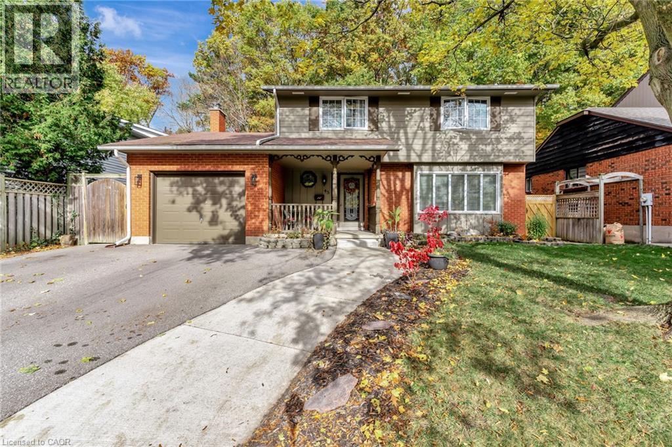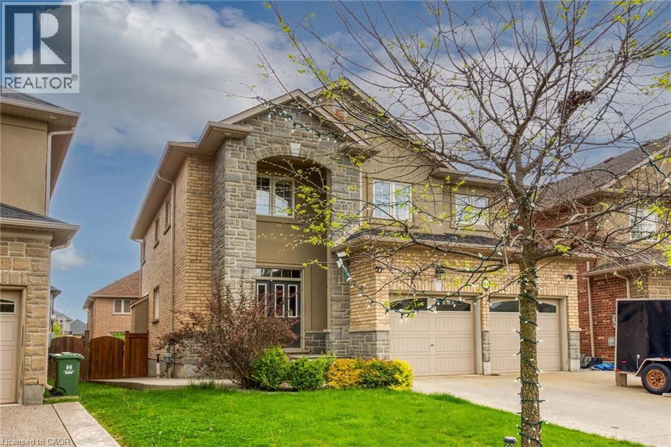5900 Thorold Stone Road Unit# 6b
Niagara Falls, Ontario
Functional, flexible warehouse space in a prime Niagara Falls industrial location. Unit 6B at 5900 Thorold Stone Road offers approximately 3,600 square feet of clean, open warehouse within the well-maintained Switchyard complex. This suite is currently 100 percent warehouse, providing clear-span space with 12-foot clear height, bright LED lighting, and excellent accessibility. There is no office build-out in place, giving incoming tenants full freedom to design and construct their own office or showroom to suit their operations. A new 9' x 10' drive-in overhead door will be installed by the landlord, allowing efficient at-grade loading directly into the space. The building features a full sprinkler system, modern electrical service, and generous on-site parking with wide drive aisles for vans and delivery trucks. Zoned for a broad range of light industrial and commercial uses, this space is ideal for warehousing, distribution, light manufacturing, or trade-service operations that value flexibility and affordability. Professional ownership ensures responsive maintenance and will consider tenant inducements and custom improvements for qualified users. Situated minutes from the QEW, Highway 420, and the U.S. border, the property provides seamless regional and cross-border access. Rail lies directly behind the site, and nearby amenities support day-to-day business needs. Additional contiguous units - 6A (6,000 SF) and 6C (approx. 3,200 SF) - are also available and may be combined to create up to 12,800 square feet of total area. If you're seeking efficient, well-kept warehouse space with the flexibility to customize your layout, Unit 6B delivers exceptional value in a strategic Niagara Falls location. (id:46441)
194 Donly Drive S Unit# 6
Simcoe, Ontario
Welcome to 194 Donly Dr S, Unit 6 – a beautifully maintained 3-bedroom, 3-bathroom bungalow condo townhome offering easy living and a peaceful setting. This home features an open-concept layout with 9 foot ceilings, crown moulding, granite countertops, and a cozy gas fireplace in the living room. The main floor includes two bedrooms, two full bathrooms, main floor laundry, and a stylish kitchen with modern finishes. The finished basement adds extra living space with a third bedroom, full bathroom, rec room and hobby room. Enjoy morning coffee or evening sunsets on your private deck backing onto a tranquil green space. Conveniently located close to all amenities, shopping, and walking trails – plus approx. 12-minute drive to Port Dover and Lake Erie! Perfect for downsizers or anyone seeking low-maintenance living in a quiet, friendly community. (id:46441)
29 Berkshire Avenue
Wasaga Beach, Ontario
**MAINTENANCE FREE + IN-LAW SUITE**Welcome to this stunning END UNIT townhome located in a sought-after golf course community, where neighbours are like family. This home is linked only at the garage, + is an end unit offering the privacy of a detached property w/ lots of windows to let the sunshine in . The charming covered front porch is perfect for enjoying summer evenings. Designed to accommodate a large family, the home offers 4+1 spacious bedrooms and 3.5 luxurious bathrooms. FULLY FINISHED from top to bottom this home offers 2588 sqft of upgraded luxury living. The main floor impresses w/ its 9-ft ceilings + a grand family room featuring 25-foot vaulted ceilings focused around a cozy gas fireplace. The family room opens onto a backyard w/ mature trees + patio, creating a peaceful retreat. The kitchen is the focus on the home which offers lots of counter space, with upgraded cabinets, new quartz countertops, a modern backsplash, stainless steel appliances, + a breakfast bar overlooking the generous dining space. Perfect for entertaining. The main floor primary bedroom offers a spa-like ensuite w/ a glass shower, floating tub, custom vanity, modern lighting + beautiful tiles. It also features a walk-in closet + a secondary laundry area for additional convenience. An additional bedroom/office completes the main floor w/add. bathroom for guests. The 2nd floor, offers 2 more bedrms, a 4-piece semi-ensuite bathroom, + a cozy computer nook that overlooks the living room. The lower level offers the perfect in-law suite, w/ a great sized second kitchen, a lg family room, an oversized bedroom w/ a 4-piece ensuite, + laundry area with laminate flooring throughout. Add. highlights include inside entry to the garage, new garage doors, New HWT, visitor parking, park, upgraded lighting, door hardware, central air, + exterior ground maintenance, inclu. snow removal. Live maintenance free in the future with roof/window/exterior, fully covered when replacement is needed. (id:46441)
1201 Lackner Place Unit# 310
Kitchener, Ontario
Credit to buyer on closing of 1 Year Condo Fees! Premium 2 bedroom 2 bath condo in desirable Lackner Woods with private balcony overlooking evergreens. This unit will impress you with its many tasteful upgrades and spacious open concept layout providing the feel of a detached home. The kitchen is complete with extended cabinetry, large island with quartz counter top, stainless steel appliances and tiled backsplash. Convenient in-suite laundry. Primary bedroom with walk-in closet, ensuite bath with sliding glass doors to walk-in shower, quartz vanity. Second bedroom with closet, located next to 4 piece bathroom with quartz vanity. Move in ready unit, complete with window coverings. Building features outdoor playground and bicycle storage. Includes 1 parking spot, 1 locker. Fabulous neighbourhood with endless shopping ammeneties, highly rated schools, hospitals, walking trails, ski hills, easy high way access and more. (id:46441)
4200 Eastdale Drive
Beamsville, Ontario
Exclusive, sought-after original Cherry Heights location in a prestigious cul-de-sac subdivision backing onto orchards with no through traffic. Ideal for families with pets, this property features a Lrg, self-contained outdoor cattery courtyard with 2 levels, 2 entrances, & a partially covered steel roof-providing safe protection for all pets and pet parents who prefer crating options. Fantastic value, as a similar home nearby recently sold well above this list price. Some interior images are virtually staged to reflect modern décor rather than the owner's traditional or antique style. This unique Hacienda-style house, circa 1973, sits on a Lrg premium 65x134 ft lot with great curb appeal, archways, custom wrought iron gates, and a 6-car driveway resurfaced 2024. Features extensive interlock brick walkways, a Lrg tandem 2 car garage ideal for a workshop. Within walking distance to town and shopping in Niagara's wine country. The southern exposure offers a spacious deck overlooking a beautiful, mature, private, fenced, pool-sized yard surrounded by cedars in a park-like setting, perfect for entertaining. A Lrg custom shed/change house with authentic Mexican roof tiles adds charm. The home has four levels with Lrg principal rms, a generous L-shaped liv/din rm, a Lrg kitchen with space for an island, and a cozy sitting area in the spacious primary bedrm. It includes 5-piece and 3-piece baths, a family rm with a wood-burning fireplace, and a bright office/3rd bedroom. There's ample closet space throughout. The walk-out basement with a private entrance allows for a nanny suite, or extra living space & includes a cold cellar vented to the garage. Recent upgrades include a new A/C unit, black & white marble-look floor tiles and kitchen countertops, exterior painting (2024), upgraded attic insulation, 30-year roof shingles (2018), and gutter guards for easy maintenance (2023). Offering privacy, character, & charm in a prime location-make this home your own! (id:46441)
1 - 595 Hanlon Creek Boulevard
Guelph (Kortright Hills), Ontario
Brand-New Industrial Space For Purchase! This premium corner unit in Hanlon Creek Business Park is the only space with front-facing exposure at the intersection of Hanlon Creek Boulevard & Downey Road, offering maximum visibility for your business. Featuring tons of natural light, ample parking, and easy access to Highway 6 and the 401, this location is ideal for a variety of industrial, commercial, or office uses. The space is currently in shell form, providing a blank slate to customize to your needs. A 10' x 10' drive-in bay and a second-floor mezzanine add versatility, making it a functional and flexible option. Call now to book your showing! (id:46441)
62 Tottenham Street
Kitchener, Ontario
Welcome to this extraordinary, one-of-a-kind home where luxury and design meet perfection. From the moment you walk through the front door, you’ll be truly amazed. This home has been completely renovated from top to bottom, with every inch thoughtfully designed. The main floor immediately impresses with its unique open-concept layout, featuring a stunning kitchen that overlooks the spacious and light-filled living room. The extra-high ceilings and expansive windows flood the space with natural light, creating an inviting yet grand atmosphere. The glass railing adds a modern touch of elegance, while the beautifully designed 2-piece bath offers convenience for guests. In the kitchen, every detail has been carefully considered — the oversized island is perfect for family gatherings or casual breakfasts, Step through the walk-out to your private deck, overlooking a backyard complete with a separate, fenced area for pets. Up a few steps from the kitchen, you’ll find the luxurious primary suite, a true retreat with a large window that fills the room with warmth and natural light. The walk-in closet with built-in shelving offers exceptional storage and organization, while the spa-inspired ensuite bathroom feels like a five-star getaway. The upper level features three additional bedrooms and a beautifully renovated main bath, providing ample space for family or guests. The lower level offers a versatile, beautifully finished area that can serve as a second family room, guest suite or fifth bedroom. Completing this home is a modern, finished laundry room, designed for function. One of the standout features of this home is the fully finished garage, complete with a built-in mudroom and heater. This great space is ideal for a man cave or lounge area, yet also functions as a traditional garage if preferred. Every corner of this home reflects meticulous workmanship and thoughtful design, making it a truly remarkable property that must be seen to be fully appreciated. (id:46441)
410 Northfield Drive W Unit# C13
Waterloo, Ontario
ARBOUR PARK – THE TALK OF THE TOWN! Discover North Waterloo’s most anticipated new address at Arbour Park, where modern living meets natural beauty. These newly built stacked townhomes are perfectly positioned beside the peaceful Laurel Creek Conservation Area, offering the ideal combination of tranquility and urban convenience. Commuting is effortless with quick access to Highway 85 and direct connectivity to the 401, while parks, schools, shopping, and dining are all just moments from your doorstep. Now available is this lower level Hazel model, offering 690 square feet of thoughtfully designed living space. This bright, open-concept layout features one spacious bedroom + den, a modern 4pc bathroom, stylish finishes, and a walk-out patio. You’ll love the contemporary kitchen with stainless steel appliances, the convenience of in-suite laundry, and the comfort of being tucked away in a mature, established neighbourhood. Utilities including heat, hydro, gas, water, and hot water heater are the responsibility of the tenant. A full credit report, including score and history, is required with all applications. Available for immediate occupancy, this is your opportunity to experience modern living in one of Waterloo’s most desirable communities. (id:46441)
14 Mill Street
Elmira, Ontario
Very well maintained tri-plex in downtown Elmira. Two units on the main floor and one unit upstairs. Lot's of asphalt parking, for approx. 7-8 vehicles. Detached garage built in 2012 - 16' x 24'. The landlord occupies one unit on the main floor plus the garage. Apartment #1 is rented at $1,089.81/mo & Apartment #2 (upper) is rented at $802.21/mo. Apartment #3 (rear) is owner occupied. The rents are inclusive of heat, water & sewage. Each unit is separately metered for hydro. There is one natural gas furnace (replaced in October, 2021), and one natural gas fireplace (November, 2018) which heats the building. Water & Sewer costs - November, 2023 - January, 2025 = $1,451.96. Heating costs for the year of 2024 - $1,247.06. Water softener - August, 2024. Water heater - September, 2023. Front porch was rebuilt in October, 2019. The upper veranda rebuilt in August, 2020. These include new railings & TuffDek vinyl decking. (id:46441)
103 Peel Street Unit# 3
Brantford, Ontario
Remarks Public Remarks: NEWLY-RENOVATED! Welcome to this stunning Multi-residential House offering 3 Bedroom + 1 bath unit , located in Brantford. New Luxury house, sitting on a nice lot in the family-friendly Neighbourhood On Prime Location, Very Close to School, shopping, grocery stores, parks and recreation centre, great family friendly neighbourhood. (id:46441)
45 Thomas Street
Cambridge, Ontario
A SERENE RETREAT BACKING ONTO NATURE Welcome to 45 Thomas Street — a home that feels like a private retreat right in the heart of Cambridge. Tucked away on a quiet, tree-lined street, this charming 4-bedroom, 2.5 bathroom family home offers over 2,350 square feet of beautifully finished living space and a rare forest-backed lot with no rear neighbours — a true slice of nature and privacy. From the moment you arrive, you’re greeted by timeless curb appeal: a covered front porch, manicured gardens, and mature trees that frame the home with warmth and character. Step inside to discover a welcoming layout designed for connection and comfort. The front living room is bright and inviting, filled with natural light from the large picture window — the perfect place for morning coffee or evening relaxation. A separate dining area provides space for family gatherings, while the kitchen and adjoining family room create a cozy hub for everyday living. Here, you’ll find a wood-burning fireplace, direct access to the backyard, and serene views of the trees that make this home so special. Upstairs, 4 spacious bedrooms offer comfort and flexibility for growing families or guests, complemented by a 4pc bathroom. The finished lower level extends your living space even further with a large rec room and a 3pc bathroom — perfect for a home gym, playroom, or movie nights. Outside, the backyard is where this home truly shines. Backing onto mature trees and parkland, the expansive yard offers the perfect mix of sun and shade, with multiple sitting areas, a covered gazebo, and plenty of space to garden, play, or simply unwind in peace. Notable features include: roof 2013, furnace 2008, AC 2013, water softener 2021, new side walks leading to the house 2019. Perfectly located with easy access to Highway 401, schools, shopping, areas, and scenic trails. (id:46441)
211 Vinton Road
Ancaster, Ontario
This Meadowlands beauty is perfect for a growing family looking for a space. 4 Bdrms, granite counters, tasteful decor, 9ft ceilings, maple staircase, hrdwd, gourmet kitchen w/ peninsula, California shutters, pot lights. Fantastic floor plan, basement finished. Front landscaping. Back deck done in 2023, roof was done in May 2020, backyard garden beds with soil and plants completed by professionally landscaping company, recently freshly painted, built up brand new pantry to the kitchen cabinets, new light fixtures in the bedrooms upstairs, fenced yard and much more. Easy access to Hwys & close to amenities. (id:46441)

