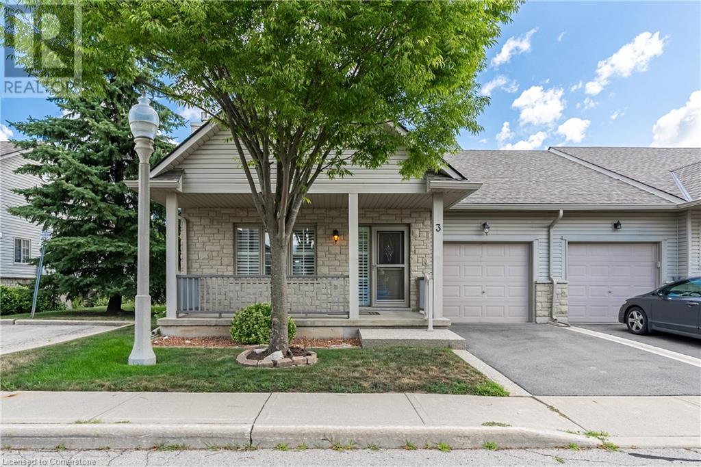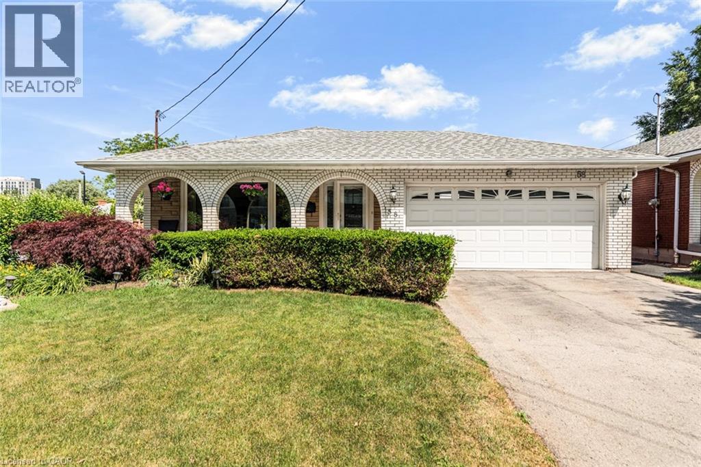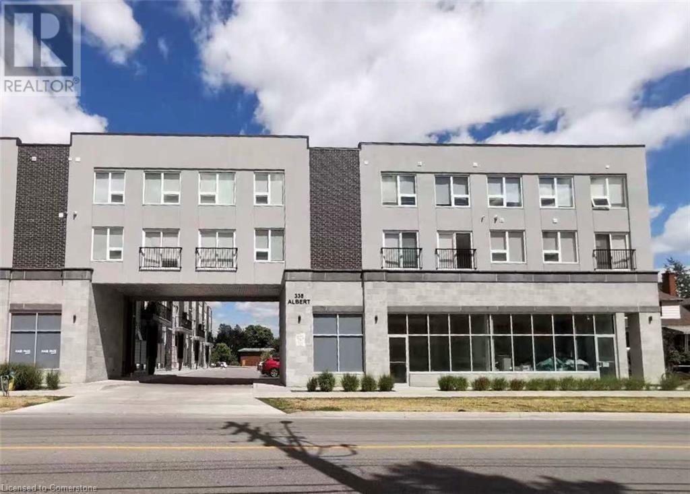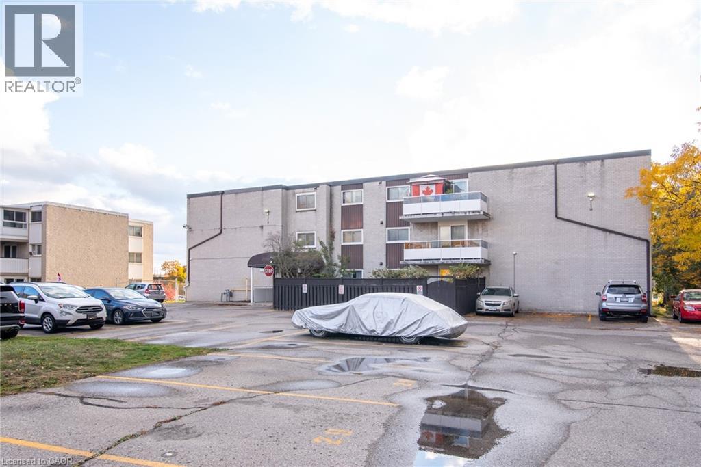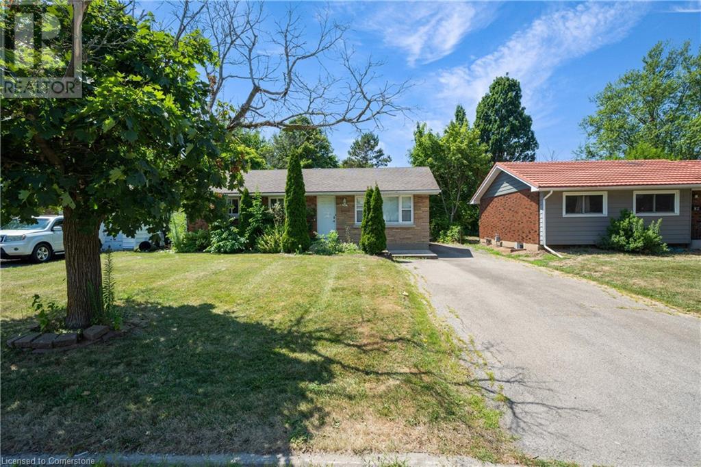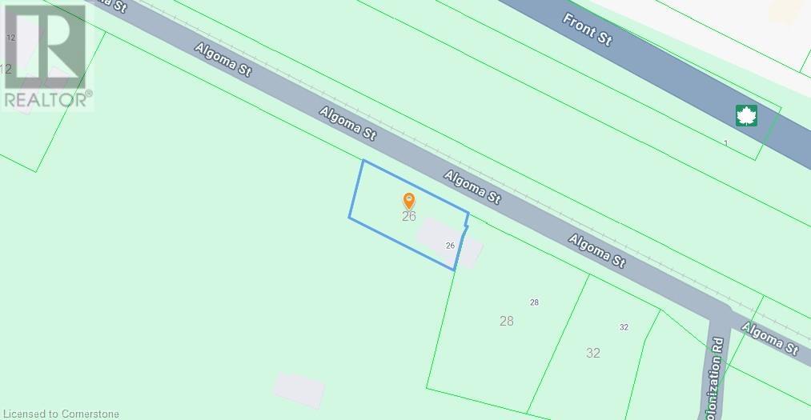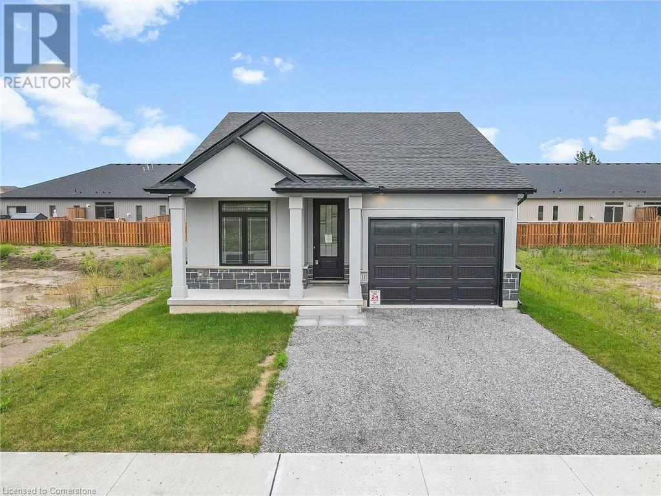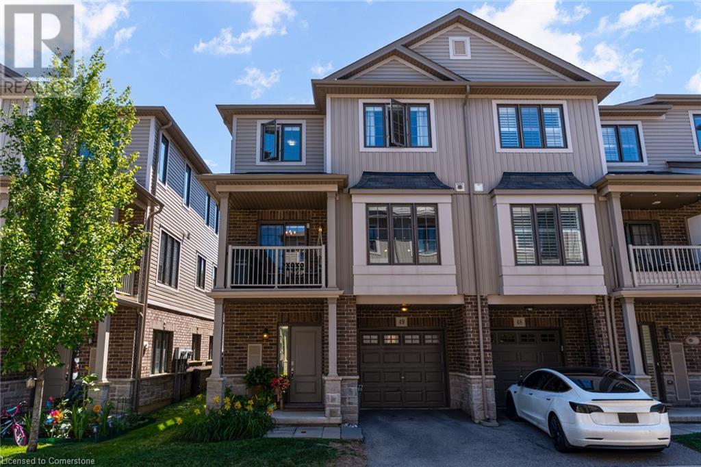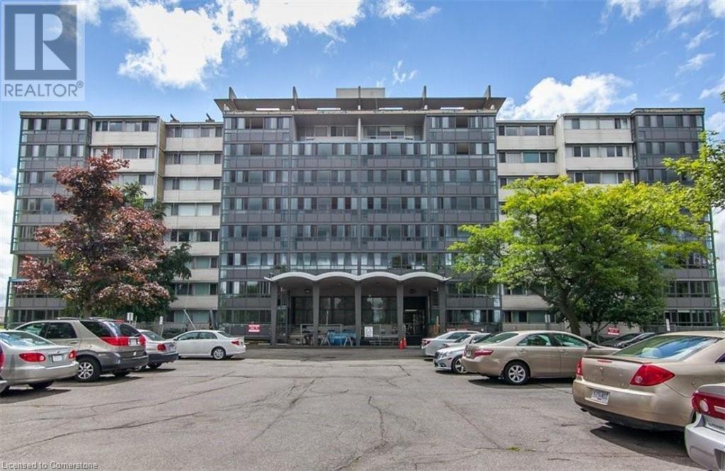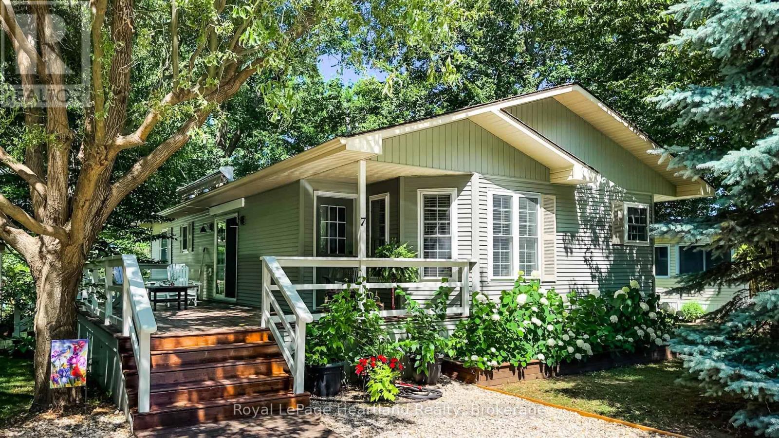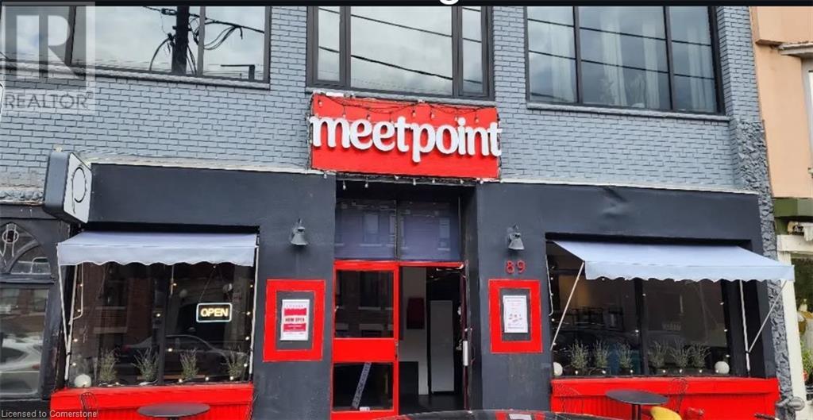34 Southbrook Drive Unit# 3
Binbrook, Ontario
Welcome to this adult lifestyle complex. This well cared for and spacious bungalow features over 1075 sqft. of main floor living space including a bright modern eat in kitchen with walkout to large deck and gardens. Big living/dining room combo boasts eleqante plank flooring, cozy gas fireplace and front foyer, main floor bathroom plus large spacious principal bedroom with walk in closet and decidant 4 piece ensuite with soaker tub & shower. The basement includes a bedroom, bathroom, rec room, cold room, utility room and large workshop that could easily be converted. Single car attached garage with inside entry and private driveway. A short walk to all amenities, shopping, pharmacy, Tim Hortons, Close to parks and recreation. Small town feel with all the necessaties. Shows A+. Appliances, California Shutters and more! (id:46441)
58 Centennial Parkway S
Hamilton, Ontario
Welcome To Your Dream Home In The Heart Of The City! This Meticulously Maintained 4-Level Backsplit Offers The Perfect Blend Of Comfort, Space, And Modern Elegance. Step Inside To Discover A Bright And Expansive Layout Featuring Gleaming Hardwood Floors Throughout And A Stunning, Updated Kitchen Designed To Impress- With Sleek Cabinetry, Premium Finishes, And Ample Room For Culinary Creativity. Upstairs, Generously Sized Bedrooms Offer Peaceful Retreats, While The Lower Levels Provide Flexible Living Space Perfect For Entertaining Or Working From Home. The Large, Beautifully Manicured Lot Delivers Outdoor Serenity Rarely Found In Such A Central Location- Ideal For Gatherings, Gardening, Or Simply Relaxing In Your Private Green Haven. This Home Is Not Just Move-In Ready- It's Move-In Remarkable. (id:46441)
338 Albert Street Unit# 102 And 111
Waterloo, Ontario
Prime Retail Opportunity in the Heart of Waterloo! Don’t miss this fantastic opportunity to secure a high-exposure commercial unit in one of Waterloo’s most vibrant and bustling locations. Perfectly situated between Wilfrid Laurier University and the University of Waterloo, this space benefits from heavy foot and vehicle traffic year-round. With a versatile layout and multiple permitted uses, this unit is ideal for a wide range of businesses, including but not limited to: Coffee shop / Bakery, Retail boutique, Hair salon, Spa / Wellness centre, Professional office And more! Whether you're an investor or a business owner looking to expand, this is your chance to establish a presence in a high-demand area with constant student and local traffic. (id:46441)
71 Vanier Drive Unit# 104
Kitchener, Ontario
Main-Level 3-Bedroom Condo with Walk-Out Patio – Ideal for First-Time Buyers or Downsizers Well-maintained, carpet-free unit featuring 3 bedrooms, 1.5 bathrooms, updated flooring (2024), and surface parking (Spot #4). Enjoy an open-concept layout with a spacious living and dining area, in-unit storage, and sliding doors to a private stone patio with green space and mature trees—no stairs, perfect for easy access. Located across from Rockway Public School (JK–Grade 6), this ground-level home offers unmatched convenience. Coin laundry and bike room in building. Minutes to Hwy 7/8, schools, transit, golf, and Chicopee Ski Hill. A great opportunity in a quiet, accessible community! (id:46441)
84 Jacobson Avenue
St. Catharines, Ontario
Fantastic Turn-Key Investment Opportunity! This fully tenanted detached bungalow offers incredible income potential with 3 + 2 bedrooms, 2 kitchens, and 2 full bathrooms. Ideally located just minutes from the university, public transit, and everyday amenities, this property is perfect for savvy investors looking to expand their portfolio. The functional layout features separate living spaces on both levels, maximizing rental income. A rare chance to own a cash-flowing property in a highdemand area — don't miss out! Taxes estimated as per city’s website. Property is being sold under Power of Sale. Sold as is, where is. RSA. (id:46441)
26-28 Algoma Street
Spanish, Ontario
Nestled in breathtaking natural surroundings and just a 2-minute stroll to downtown, this property boasts an unbeatable location. Only a 4-minute drive to the marina, it's ideal for outdoor enthusiasts and lovers of lakeside living. The existing bungalow, situated on a generous lot with a full basement and attached garage, requires extensive repairs. It presents a unique opportunity for the right buyer to either restore and customize it into their dream retreat or start fresh and build new in a prime location. Both properties MUST be purchased together as one parcel. Being sold as is, where is. Hydro is available at the lot line. (id:46441)
211 Sycamore Street
Welland, Ontario
Welcome to your new home at 211 Sycamore Street! This beautifully designed stone/brick and stucco bungalow by Policella Homes is complete and waiting for you. Boasting a wealth of upgraded finishes, this home offers a perfect blend of elegance and comfort. Step inside to discover a stunning open-concept great room, complete with a cozy fireplace.[1] This inviting space flows seamlessly into a modern kitchen and opens onto a large, covered concrete patio—ideal for entertaining or quiet relaxation. The main floor features a spacious primary bedroom with a walk-in closet and a luxurious ensuite bathroom. A second bedroom and a conveniently located laundry room complete the main level. The fully finished lower level provides nearly 2,000 square feet of total living space. Here you'll find 2 extra bedrooms, a three-piece bathroom, and a large recreation room with a second gas fireplace, creating the perfect setting for family game nights or hosting guests. With ample space for a growing family and more, this home is a rare find. Book your private tour today to experience this exceptional property for yourself! (id:46441)
6353 Mcniven Road
Burlington, Ontario
Welcome to this stunning architect-designed home nestled in the enchanting village of Kilbride, where modern elegance meets the tranquility of nature. This unique property is a true sanctuary, offering an exceptional blend of comfort, style, and functionality, making it the perfect retreat for discerning buyers. With an abundance of windows throughout the home, the connection to the outdoors is palpable. Experience the beauty of the forested landscape, creating a peaceful backdrop for everyday living. The thoughtful design allows natural light to flood every corner, enhancing the inviting atmosphere. This home features a distinctive layout that sets it apart from the ordinary. The vaulted ceilings in the main living areas amplify the sense of space and grandeur, while the design promotes an effortless flow between the kitchen, dining, & living spaces. The thoughtfully designed main floor boasts a primary bedroom suite complete with an ensuite bathroom, ensuring privacy & comfort. Enjoy the ease of single-level living with the added bonus of a second primary bedroom on the lower level, which features a walkout to the picturesque yard. Culinary enthusiasts will love the oversized kitchen, meticulously renovated in 2017. Equipped with modern appliances, ample counter space, & an abundance of cabinetry, this kitchen is perfect for cooking up culinary masterpieces or entertaining guests. Dive into relaxation with your very own saltwater pool, surrounded by lush greenery. Enjoy leisurely afternoons soaking in the sun or hosting memorable gatherings with family and friends. The serene ambiance and natural beauty create a private paradise right in your backyard. The property includes a spacious three-bay garage, providing plenty of room for vehicles, recreational equipment, and additional storage. This is perfect for hobbyists or those needing extra space for their collections. Surrounded by a stunning forested property, this home is a haven for nature lovers (id:46441)
377 Glancaster Road Unit# 49
Hamilton, Ontario
Welcome to 49-377 Glancaster Road, a premium end-unit where modern living meets comfort in this beautifully upgraded 2-bedroom, 1.5-bath townhome. Perfect for young professionals, small families, or downsizers ready to settle into a space that truly feels like home. Step inside to a bright, versatile entryway, an ideal spot for a home office, play area, or mudroom complete with a spacious closet and direct access to the garage. Head upstairs to the heart of the home: an open-concept living space with hardwood floors, recessed lighting, and large windows that fill the home with natural light. The upgraded kitchen features quartz countertops and premium KitchenAid appliances, seamlessly connected to the dining and living areas for easy entertaining. Slide open the doors to your private balcony and enjoy your morning coffee and evening sunsets! On the third level, you’ll find two generous bedrooms and a fully renovated main bath with a stunning walk-in glass shower and double vanity. Convenient bedroom-level laundry adds everyday ease, and the custom hybrid blackout blinds throughout the home offer privacy and comfort. With parking for two (garage & driveway), ample visitor parking, and a family-friendly community, this end-unit townhome has everything you need - all nestled in a quiet, welcoming complex close to Kopperfield Park, Meadowlands Power Centre, highway, trails, and more! (id:46441)
24 Midland Drive Unit# 303
Kitchener, Ontario
Perfect location for buyers looking for a low maintenance lifestyle close to shopping, transit, community centre, walking trails and convenient to the highway This unit was completely renovated in 2021 including a new kitchen with quartz countertops and backsplash, all new flooring, interior doors, light fixtures and ceiling fans, window blinds, both bathroom vanities and completely repainted. This unit has a great view of the outdoor pool, a storage locker and underground parking. Book your showing today! (id:46441)
7 Cree Lane
Ashfield-Colborne-Wawanosh (Colborne Twp), Ontario
Buying Incentive! Sellers will cover 1st four months of land lease fee to purchaser upon closing date. Look what has come on the market!!! The highly sought after Royal Home is ready for you to retire, downsize and enjoy lakeside living! This immaculately maintained Royal Home, nestled in the lakefront 55+ land lease community, Meneset on the Lake is just minutes from the Town of Goderich. Natural light showcases the bright and beautifully designed residence featuring vaulted ceilings, plenty of windows, creating a warm and inviting atmosphere throughout. Step into the stunning white kitchen complete with new stainless steel appliances including an induction stove, dishwasher, microwave and fridge along with ample cupboard space and an abundance of counter space, perfect for cooking and entertaining. The open and functional floor plan flows seamlessly into the generous sized living room, dining area and dinette or sitting area, offering comfort and versatility. The spacious primary bedroom features a walk-in closet and a private 3-piece ensuite, while the second bedroom is ideal for guests. The main 4-piece bathroom and separate utility laundry room with a laundry tub add to the home's functionality. Enjoy outdoor living while taking in the lake breeze on the large sprawling deck just off the welcoming living room, complete with a corner natural gas fireplace for cozy evenings. The oversized yard, framed by mature trees, offers exceptional privacy and tranquility. Residents have access to the private sandy beach, perfect for enjoying Lake Huron sunsets, whether you arrive by golf cart or vehicle. The community also features a welcoming clubhouse, and is close to golf courses, trails, and all the amenities the Town of Goderich has to offer. Don't miss your opportunity to enjoy this incredible lifestyle in a move-in-ready home! (id:46441)
89 Roncesvalles Avenue
Toronto, Ontario
Turnkey Restaurant with Liquor License in Prime Roncesvalles Location.Rare opportunity to acquire a fully equipped, newly renovated restaurant space in the heart of Roncesvalles Village. This asset sale includes a full commercial kitchen with exhaust hood, three walk-in coolers, a fully furnished dining area with seating for 75 guests, and a valid liquor license—ideal for dine-in, takeout, or delivery-focused concepts. Located next to St. Joseph’s Health Centre and minutes from High Park, Sunnyside Beach, and Queen West, the area offers heavy foot traffic and a vibrant local community. Move-in ready with modern finishes, restrooms, and fixtures already in place. Perfect for chefs, entrepreneurs, or brands looking to expand into one of Toronto’s most charming and high-demand neighbourhoods. (id:46441)

