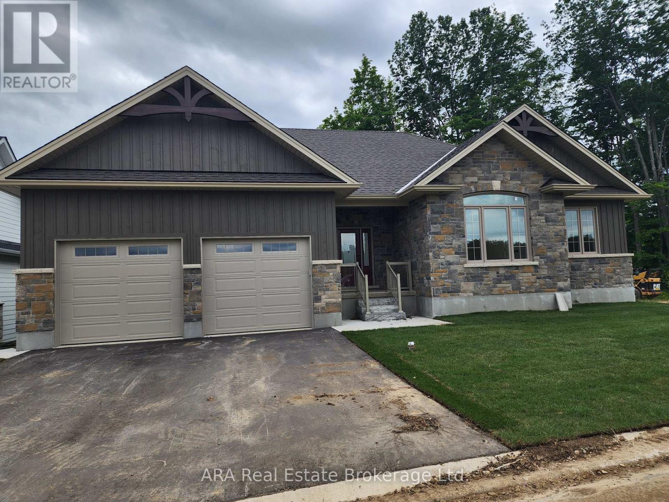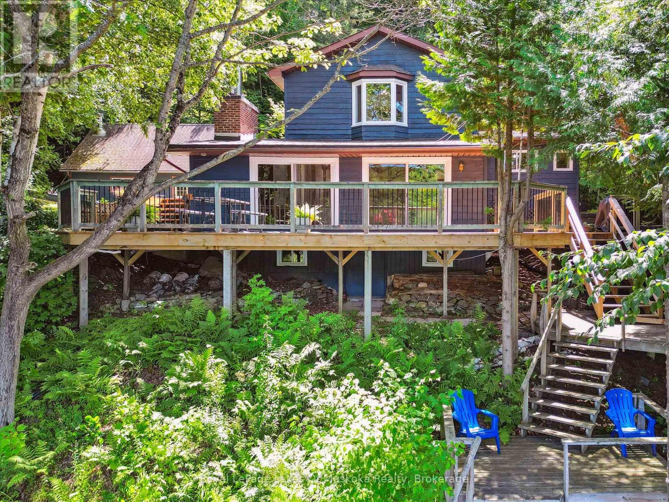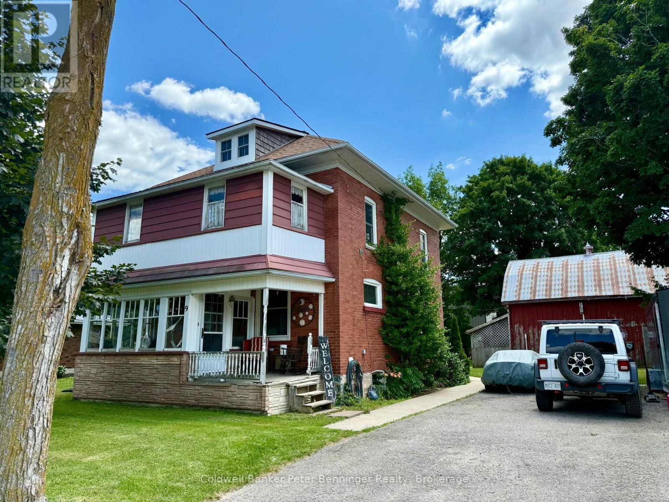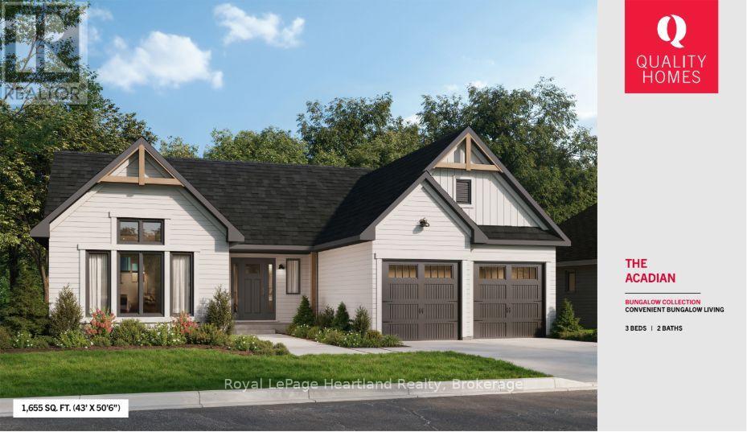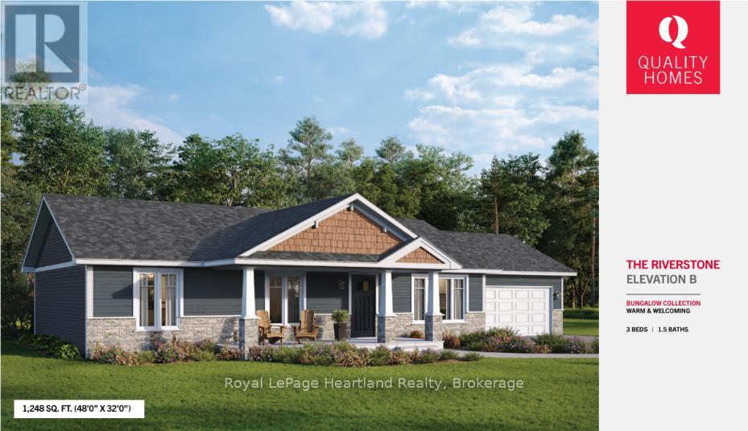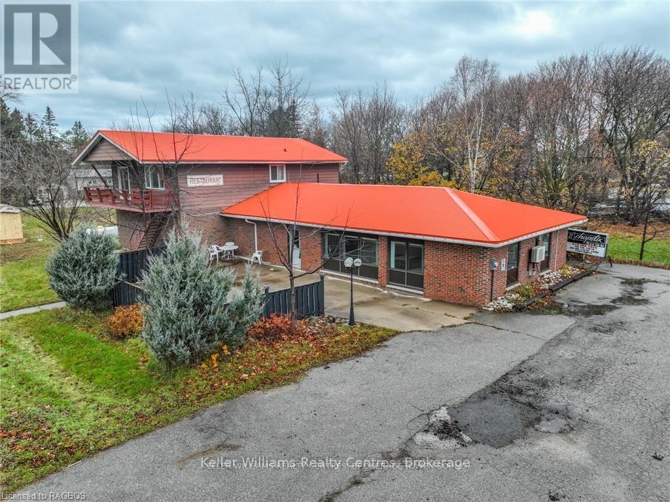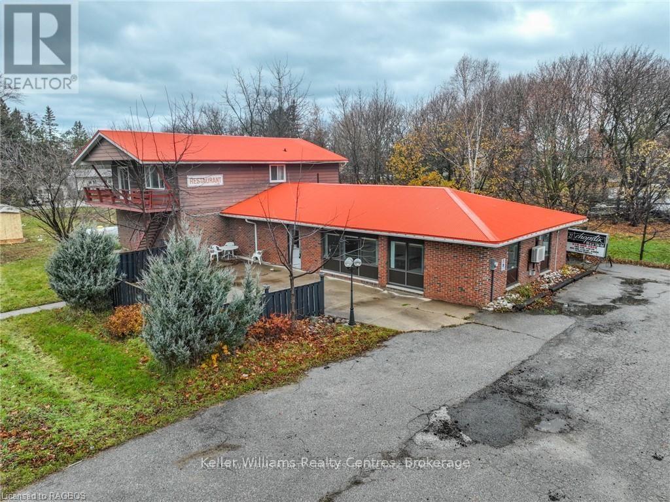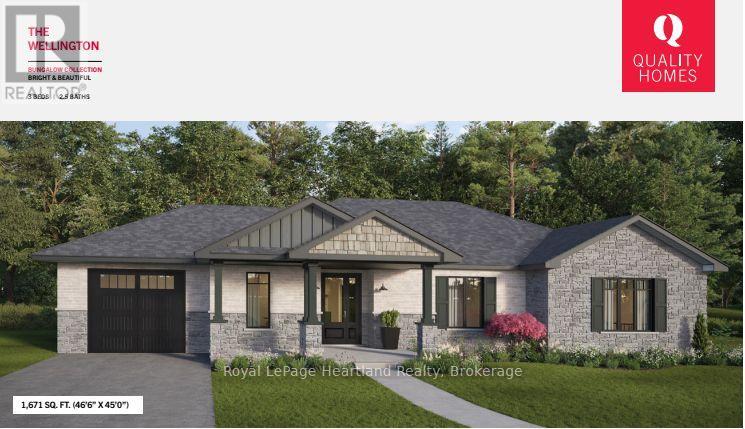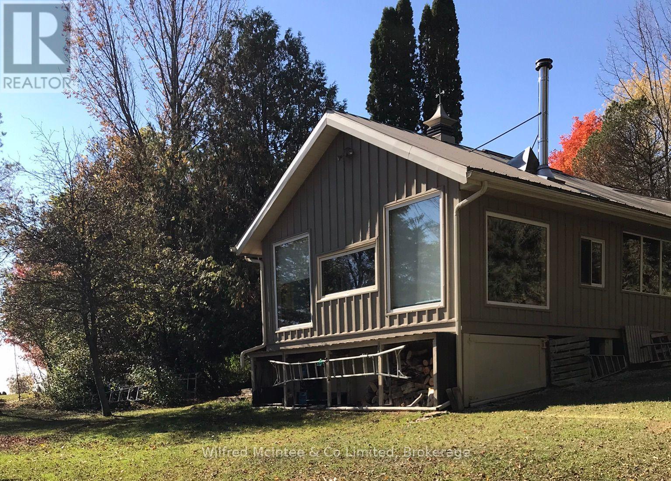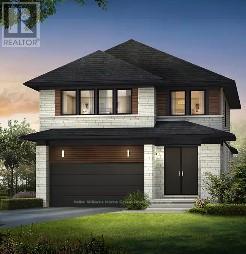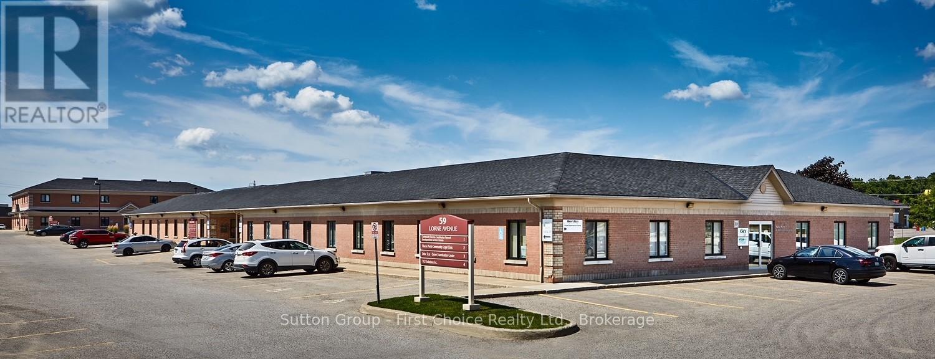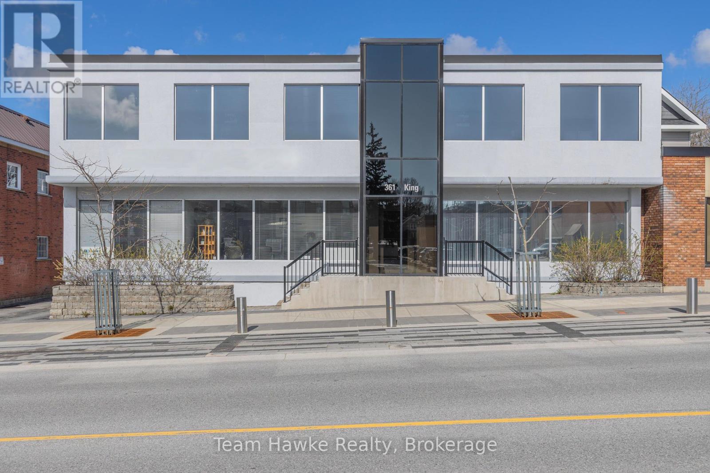32 - 4 Hilton Lane
Meaford, Ontario
Exclusive Golf Course Living in Meaford The Sprucelea Model - Welcome to an exclusive development nestled in the heart of Meaford Golf Course! This beautifully designed Sprucelea Model offers a rare walk-out basement with sweeping views of the 7th and 8th fairways of Randle Run, blending luxury living with the serenity of nature. Step into the open-concept kitchen and dining area, where sliding doors lead to a spacious 10' x 20' deck - perfect for morning coffee or evening relaxation. The dining area flows seamlessly into the Great Room, featuring a floor-to-ceiling stone veneer gas fireplace, creating a warm and inviting space for entertaining or unwinding. The main floor boasts 3 bedrooms, including a Primary Suite with a walk-in closet and a luxurious 5-piece ensuite complete with heated floors. Downstairs, the finished walk-out basement includes 2 additional bedrooms, a 4-piece bathroom, and a large family room with a second gas fireplace and direct access to the rear yard overlooking the fairways. **Important Information: Applicable sales tax is not included in the purchase price. Due to the current political landscape surrounding taxation on properties under $1.5 million, buyers should be aware that sales tax still applies. The roll number and MPAC assessment will be completed after final occupancy. HST is in addition to the purchase price, but the Builder is open to the assignment of the Principal Residence Rebate from qualified buyers. (id:46441)
1345 Sinclair Trail
Algonquin Highlands (Sherborne), Ontario
Kawagama Lake is the largest lake in Haliburton, only slightly smaller in size than Lake of Bays but with far lower cottage density. It is a well-kept secret. There are large expanses of Crown land around the lake which helps retain the Algonquin feel of the setting. It is noted for excellent water quality and good fishing. It connects to two other lakes as well so the recreational possibilities are endless. Loon Bay on Kawagama is also a well-kept secret. It is tucked in at the west end of the lake and while its quiet enough to be peaceful, its the perfect size for great water skiing as well. The cottagers on this bay treasure their privacy so tackling a rocky, bumpy cottage road doesnt slow them down a bit and they wouldnt change it. Its only 1.5 km in length but you need the clearance and AWD of an SUV. Youre only 10 minutes from the Village of Dorset and because vehicles cant speed its safe for kids and pets. It is not a winter road. A good portion of the bay is Crown land, as is the property to the rear of this cottage. ATV and snowmobile trails are nearby. The cottage is an inviting space with 3 bedrooms 2 bathrooms and a beautiful fireplace. Split level design adds interest while the open concept design allows for great entertaining. The living room opens onto a large deck overlooking the lake. The dock on this property is spacious as well and enjoys sun all day!!! If you or the kids want a place to hang out thats separate from the cottage, you can just head to the boathouse. Its a great place to relax or play games and right next to the lake if you want to jump in for a swim. The waterfront has been designed to allow for kids to have fun with deep water to jump and a water slide right into the lake. A detached garage with extra sleeping and storage space above it rounds out the package. The cottage is fully winterized and is a short sled ride away from winter parking. (id:46441)
9 Wragge Street E
South Bruce, Ontario
Nestled on a spacious 83'x153' lot, this character-filled 2 1/2 storey home offers the perfect blend of classic charm and modern functionality. Featuring generous living space, + a full walk up attic. The home boasts a bright and inviting main floor, with a generous amount of kitchen cabinets, large dining area, 3 pc bath, laundry/mudroom with sliders to the rear concrete patio, office area also there's a enclosed front porch and spacious front foyer. Three Bedroom and remodeled 3 pc bath can be found on the 2nd level. Step outside to the great rear yard, let the dogs loose as there is an in ground fence. The detached workshop/shed is a bonus, that measures approximately 63'x 30.6'...the work shop section is approximately 39'x20' this area has a loft and is insulated, there is a concrete floor, hydro and water to this building. This is perfect for the hobbyists, entrepreneurs, or anyone in need of additional storage or workspace. (id:46441)
Lot 2 - 77508 Brymik Avenue S
Central Huron (Goderich Twp), Ontario
Welcome to Sunset Developments Bayfield's Newest Subdivision! Home Opportunity Built to Suit with Quality Homes - Charming, efficient, and effortlessly stylish, The Acadian brings the best of bungalow living into a modern and functional design. With 1,600 sq. ft. of beautifully laid out space, this to-be-built home by Quality Homes offers 3 bedrooms, 2 bathrooms, and an attached two-car garage, all in a cozy, convenient one-level layout. Reimagined from a classic Quality Homes design, The Acadian features a spacious Primary Suite complete with walk-in closet and private ensuite. The heart of the home is a bright open-concept kitchen and living area at the rear of the home, featuring a large pantry, island with seating, and an eat-in dining area. A combined mudroom and laundry off the garage adds extra convenience to your daily routine. Choose The Acadian or select from a variety of floor plans, and customize your finishes to create a home that's truly your own. Lot price and development charges are included in the listed price. Septic and well are at the expense of the homeowner. Start building the lifestyle you've been dreaming of, set in a picturesque location, and minutes to Bayfield's charming community, known for its rich history, vibrant culture, and welcoming atmosphere. Enjoy breathtaking sunsets over Lake Huron, with its beautiful sandy beaches just minutes away. (id:46441)
Lot 13 - 77536 Brymik Avenue N
Central Huron (Goderich Twp), Ontario
Welcome to Sunset Developments Bayfield's Newest Subdivision! Home Opportunity Built to Suit with Quality Homes - Introducing The Riverstone B, a charming and flexible bungalow designed with your lifestyle in mind. Built by Quality Homes, this to be built custom home offers 1,248 sq. ft. of smartly designed living space with 2 to 3 bedrooms and 1.5 baths. Its the perfect blend of functionality and comfort, and it can be customized to meet your unique needs. Featuring a traditional exterior and welcoming compact front porch, The Riverstone B opens into a spacious, functional layout. The large kitchen flows seamlessly into the dining area, which includes a patio door for easy access to your outdoor living space. Whether you're looking for more bedrooms or an alternate bathroom layout, this home offers flexible design options to suit your everyday needs. This model is just one of many possibilities. You can choose to build The Riverstone B or work with Quality Homes to select and customize a different plan that's just right for you. Lot price and development charges are included in the listed price. Septic and well will be at the expense of the homeowner. (id:46441)
9 Mill Street
Kincardine, Ontario
Charming Residential 2 bed, 1 bath Lease with Optional Commercial Space! Nestled between the welcoming communities of Port Elgin and Kincardine, this unique property is located directly on Highway 21, offering a rare chance to lease a comfortable home in a highly accessible location. Ideal for individuals, couples, or families, this residential space provides a peaceful place to call home while staying conveniently close to major amenities and employment hubs like Bruce Power. One of the standout features of this property is the optional commercial space located on the lower level perfect for those who dream of running a small business or restaurant right where they live. This flexible setup offers the best of both worlds: a cozy residence upstairs, and a commercially zoned space available for lease below .The surrounding area is rich in natural beauty, with Lake Huron's beaches, scenic parks, and trail systems just minutes away. Whether you're looking to enjoy the serenity of small-town living or stay connected to the region's economic activity, this location makes it easy to do both. In summary, this is a great opportunity to lease a residential property with the added bonus of optional commercial space, all in a prime location along Highway 21. Live comfortably, explore your entrepreneurial side, and enjoy everything Bruce County has to offer all from one versatile property. (id:46441)
9 Mill Street
Kincardine, Ontario
Exciting Commercial Lease Opportunity - with optional residential living lease for a 2 bedroom,1 bath apt! Nestled between the charming towns of Port Elgin and Kincardine, this commercially zoned property is located right on Highway 21, offering excellent visibility and easy access. Now available for lease, it presents a fantastic opportunity to run a successful restaurant, with a fully equipped restaurant space on the lower level. Ideal for entrepreneurs or culinary professionals, this space is perfectly situated for traffic from both local residents and those commuting to Bruce Power making it a strategic location for steady business. An added bonus is the option to live and work on-site, offering convenience and cost-efficiency for those looking to immerse themselves in their venture. Beyond the restaurant, the property also offers development potential, making it an attractive long-term investment for those looking to grow their business. Whether you envision expanding the commercial use or incorporating residential elements, the possibilities are wide open. Surrounded by the natural beauty of Bruce County, you'll enjoy the best of both worlds the tranquillity of small-town living with the benefits of a high-traffic location. The region boasts stunning Lake Huron beaches, parks, and trails, all contributing to a vibrant quality of life for both locals and visitors. In summary, this is a rare lease opportunity to establish a thriving restaurant business, live where you work, and tap into the growth potential of a prime Highway 21 location. Don't miss your chance to be part of this dynamic and welcoming community! (id:46441)
Lot 4 - 77490 Brymik Avenue S
Central Huron (Goderich Twp), Ontario
Welcome to Sunset Developments Bayfield's Newest Subdivision! Home Opportunity Built to Suit with Quality Homes - Comfort, functionality, and connection come together in The Wellington, a thoughtfully designed 1,671 sq. ft. bungalow built by Quality Homes. With 3 spacious bedrooms and 2.5 baths, this to-be-built custom home offers the perfect balance of privacy and open-concept living, and it can be tailored to suit your unique lifestyle. The Wellington features a warm and inviting layout, complete with an eat-in kitchen, a large island for gathering, and main floor laundry for added convenience. The bright, open living space flows effortlessly to the backyard through an impressive oversized entry off the living room, ideal for entertaining or relaxing with family. The private Primary Suite is tucked away at the back of the home, offering a peaceful retreat with its own full ensuite. Choose The Wellington or select from a variety of floor plans, and customize your finishes to create a home that's truly your own. Lot price and development charges are included in the listed price. Septic and well are at the expense of the homeowner. Start building the lifestyle you've been dreaming of, set in a picturesque location, and minutes to Bayfield's charming community, known for its rich history, vibrant culture, and welcoming atmosphere. Enjoy breathtaking sunsets over Lake Huron, with its beautiful sandy beaches just minutes away. (id:46441)
302299 Concession Rd 2 Sdr
West Grey, Ontario
Escape to your own private paradise, endearingly named Twin Maples. This 9.95-acre property boasts over 600 feet of waterfrontage along the picturesque Camp Creek. Immerse yourself in the abundant wildlife and natural beauty with direct access for kayaking, fishing, or simply soaking in the tranquil views. Currently a charming 1500sq.ft 2 bedroom, 1 bathroom, 3-season cottage, this property is insulated and easily convertible to a fully winterized year-round home. All sheds and storage, plus the tools and equipment for yardwork, property maintenance, and woodshop are included. Property located just minutes from Hanover and Durham, in beautiful West Grey, Ontario. Enjoyed by multiple generations of this family for the past 47yrs! Come experience peaceful country live with the convenience of nearby towns and Allan Park Conservation Area. Whether you're seeking a cottage or a full-time residence in a serene setting, this Camp Creek property offers endless possibilities. (id:46441)
275 Green Gate Boulevard
Cambridge, Ontario
Up to $100,000 IN FREE UPGRADES!! Welcome to 275 Greengate Blvd.! This Brand New Modern Terra View Net Zero Ready Home is located within Moffat Creek in East Galt. This home is to be built on a walk out conservation lot features a double car garage, three generous bedrooms, 2 1/2 bathrooms and 2327 sq ft beautifully finished. The open concept main floor features a gourmet kitchen with walk in pantry and large island as well as dining & great room which is perfect for hosting dinner parties and large gatherings of family and friends. Stay organized and keep the clutter away from the front entrance with an additional entryway from the garage with a two piece bathroom and a mud room. The outdoor space is a perfect oasis for kids to play, dogs to roam or gardeners to work with their hands. On the second floor of the home you will find an oversized primary suite with walk in closet and ensuite bathroom as well as two additional spacious bedrooms, an office space, a full bathroom and laundry. The basement has been roughed in for a future basement apartment which makes this home ideal for multigenerational living or as a mortgage helping income stream. Every amenity you could desire is nearby including trails, restaurants, grocery stores and shopping (id:46441)
A - 59 Lorne Avenue E
Stratford, Ontario
Commercial lease opportunity available to occupy 1,281 square feet of finished main level office space for your business. The Erie Corporate Centre hosts a variety of tenants including government services, professional offices, small industrial and major hospitality chains in the south west end of Stratford where growth and expansion are on the horizon. This leasing offering is located on property that is professionally managed with maintenance contracts in place and monitored regularly. Zoning uses include professional office, a day nursery, fitness club, personal care establishment, personal services establishment, specialized medical office and clinic. (id:46441)
1e - 361 King Street
Midland, Ontario
Tucked away at the rear of this downtown Midland building, this commercial unit offers a unique layout and finishings that set it apart. The space is well-suited for creative offices, boutique services, or wellness-based businesses looking for something a little different. One of the standout features is the walk-out to a private stone patio, perfect for staff breaks, client meetings, or creating a welcoming outdoor experience. Functional, flexible, and full of character, this unit combines privacy with access, all in a central downtown location with ample on-site parking. NOTE: Various layouts available. (id:46441)

