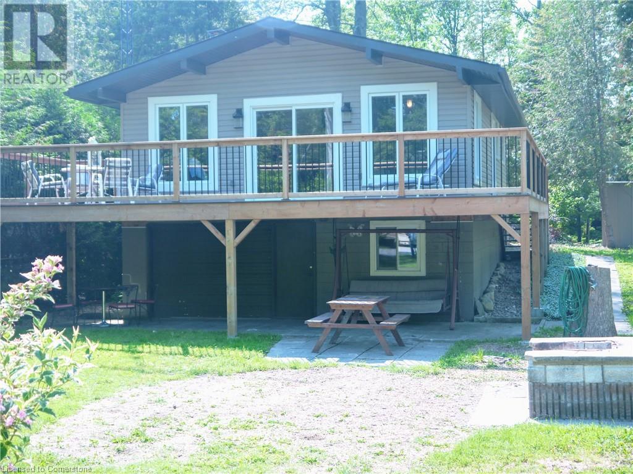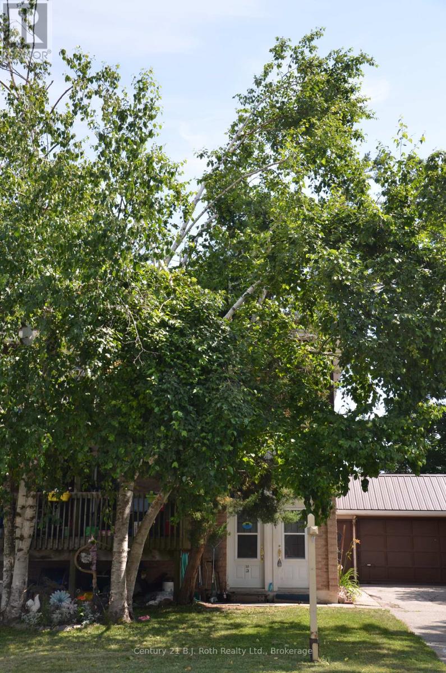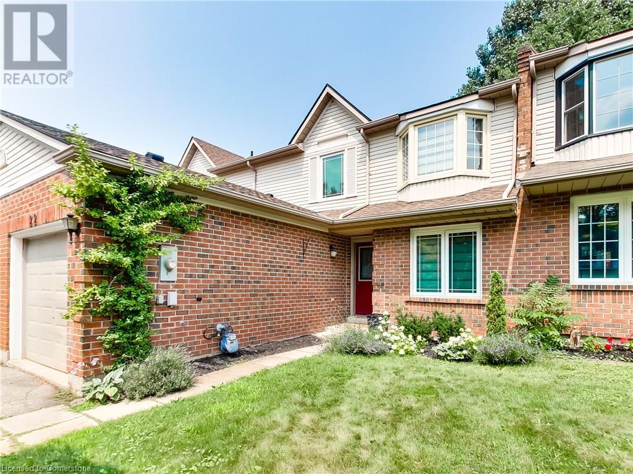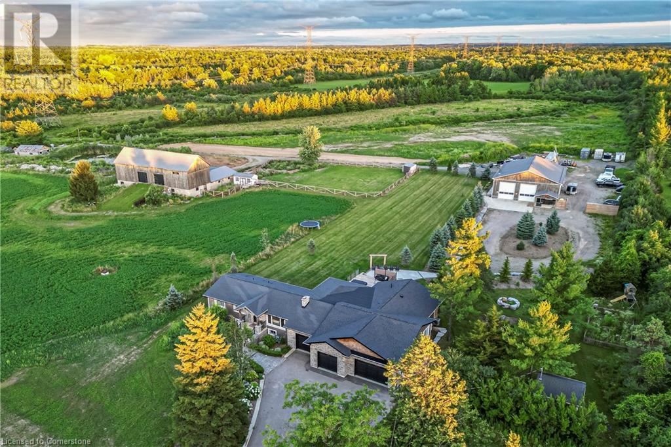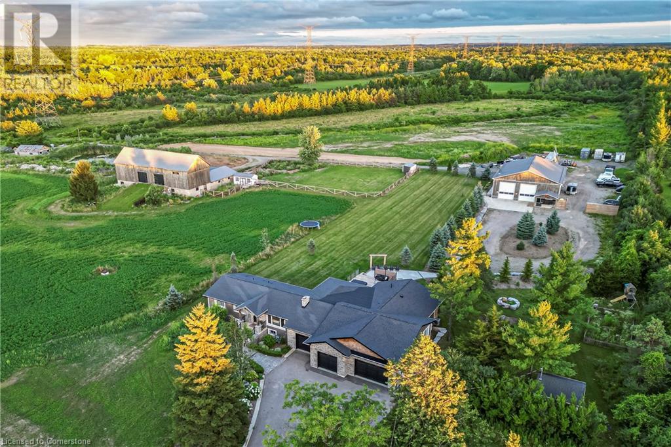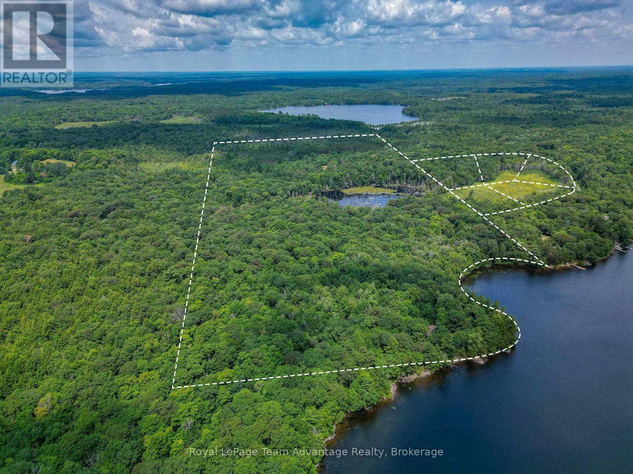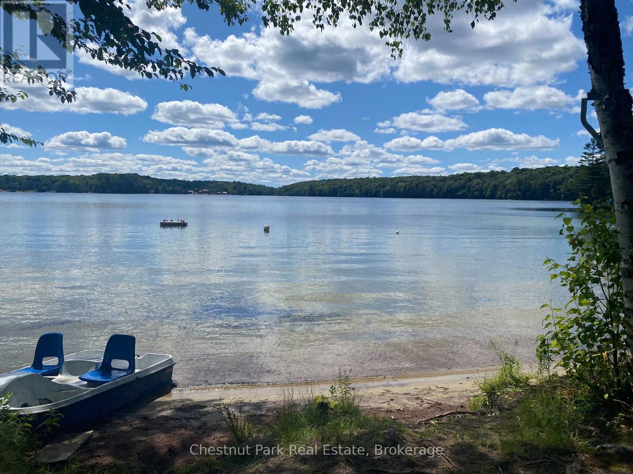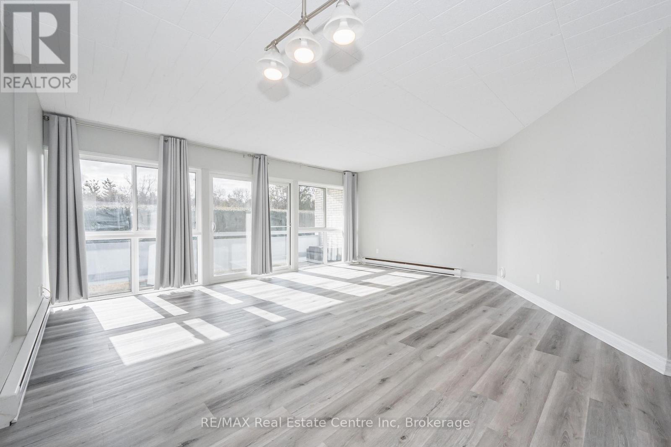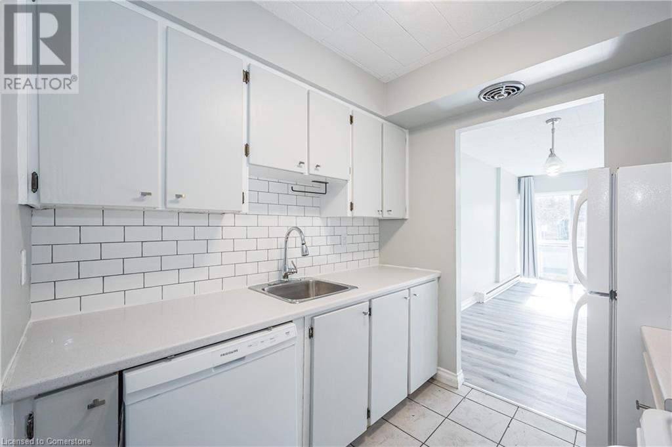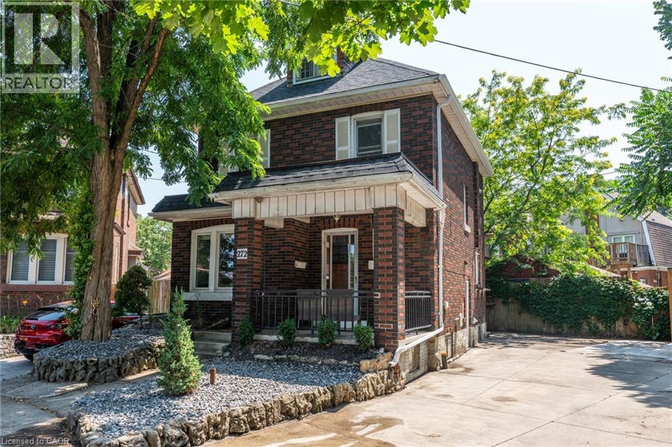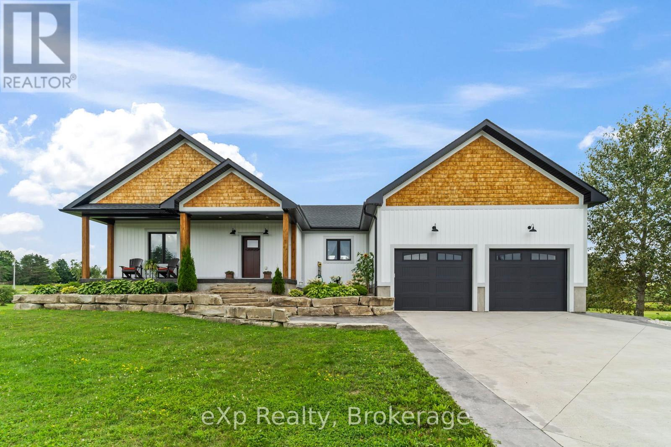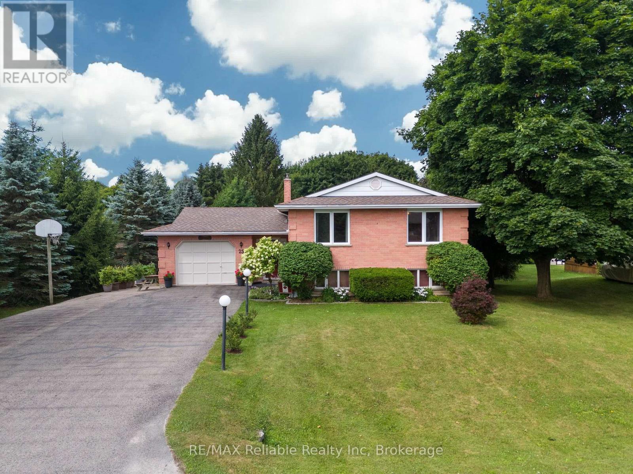313 Spruce Crescent
Ripley, Ontario
Welcome to 313 Spruce Crescent! This 3 bedroom, 2 bathroom raised BUNGALOW is located on a quiet cul-de-sac just a short a walk from the beach and boat launch at Point Clark. Enjoy summer treats by the historic lighthouse and the kids will love the nearby playground. Updates includes NEW ROOF, brand NEW DECK, all NEW SIDING, and new fascia and eavestrough. HARDWOOD floors throughout the main floor - NO CARPET. Sliding doors open to the 32' by 11' wraparound deck overlooking the beautiful gardens and well-treed lot. Host the family cookout on the LARGE BRICK GRILL adjacent to the patio with outdoor dining set and chair swing. Ample storage in the WORKSHOP off the garage. Large shed for firewood and extra storage. All appliances included: fridge, stove, microwave, washer, and dryer. Don’t miss your chance to make this wonderful raised bungalow your home away from home! Schedule your private showing today. Viewed by appointment only - no open houses. (id:46441)
12 King's Court
Orillia, Ontario
Vacant triplex in the Heart of Orillia Steps to Couchiching Park! This is an incredible investment opportunity for a well-maintained triplex located near trails, walking distance from Couchiching Park, public transit, downtown shops, and golf courses, offering strong tenant appeal and income potential. 2 - 3 Bedroom Units with private decks, above grade with spacious layouts and a unpermitted 1 bedroom basement. All 3 units are vacant, ideal for owner-occupier. Set your rent, current average 3 bedroom rent in Orillia is $2,400/mth. Garage for additional storage or rental income potential. New fiberglass asphalt single roof - September 2025 with new soffit and fascia in 2024. Recent Updates to Unit 12 include: new electrical panel-2024, fresh paint throughout, new kitchen & 3rd bedroom flooring, new light fixtures & 1 ceiling fan, outlets and switches, upgraded bathroom vanity & toilet, new baseboards-2025, features a gas fireplace in the living room, rough in for in unit laundry and separate water, electrical and gas meters. Unit 10 and 10B share electrical, water & gas meters. Shared laundry in basement. This property is a legal duplex with current use as a triplex. The process has been started with The City of Orillia to qualify as a legal triplex, including completed plans and upgraded electrical panel. Separate entrances for each unit, with excellent upside for investors or multi-generational living. Vacant units give the flexibility to set your own rents or live in one while renting the others. Approx. 90 minutes to Toronto, Orillia continues to grow as a vibrant lakeside community with expanding infrastructure and amenities. Don't miss this rare opportunity to own a cash-flow-ready triplex in one of Orillia's most desirable locations! (id:46441)
22 Hedgelawn Drive
Grimsby, Ontario
Move right in to this beautifully renovated freehold home in a family-friendly neighbourhood. Featuring 3 bedrooms, 3 bathrooms, a finished basement, and an attached garage, this home has it all. The open-concept layout is bright and modern, perfect for family living and entertaining. Located close to excellent schools, this affordable home is ready for you to enjoy from day one. Don’t miss this opportunity (id:46441)
1506 6th Concession Road W
Flamborough, Ontario
This truly remarkable 55-acre farm in Flamborough is the perfect blend of space, practicality, and comfort. The 2,625 sq ft bungalow offers a spacious and inviting living area, ideal for those seeking a peaceful country lifestyle. The open concept chefs kitchen comes with high end SS appliances, a gas range, oversized entertainers island and gorgeous white quartz countertops which roam throughout. Both the primary and secondary bedrooms have spa like ensuites with high end finishes and massive walk in closets! The primary bedroom has its own private porch, louvolite power blinds and the ensuite has heated floors and a steam shower! Separate yourself inside your secluded office to accomplish focused work, equipped with its own kitchenette. The newly finished triple garage with epoxy flooring is ready to store your toys in style. The expansive 3,800 sq ft workshop is perfect for hobbyists, entrepreneurs, or anyone needing substantial space for projects and equipment. The 6,000 sq ft barn provides excellent versatility, whether for livestock, storage, or potential events. To top it off, the back deck features a swim spa, and outdoor kitchen, creating a serene retreat for relaxation and enjoying the stunning rural views. Experience tranquility with your southern exposure as the sun rises on the horizon, piercing through your perfect views of the meticulously cared for landscape. Making this property a true gem for both work and leisure. An absolute must experience rare offering (id:46441)
1506 6th Concession Road W
Flamborough, Ontario
This truly remarkable 55-acre farm in Flamborough is the perfect blend of space, practicality, and comfort. The 2,625 sq ft bungalow offers a spacious and inviting living area, ideal for those seeking a peaceful country lifestyle. The open concept chefs kitchen comes with high end SS appliances, a gas range, oversized entertainers island and gorgeous white quartz countertops which roam throughout. Both the primary and secondary bedrooms have spa like ensuites with high end finishes and massive walk in closets! The primary bedroom has its own private porch, louvolite power blinds and the ensuite has heated floors and a steam shower! Separate yourself inside your secluded office to accomplish focused work, equipped with its own kitchenette. The newly finished triple garage with epoxy flooring is ready to store your toys in style. The expansive 3,800 sq ft workshop is perfect for hobbyists, entrepreneurs, or anyone needing substantial space for projects and equipment. The 6,000 sq ft barn provides excellent versatility, whether for livestock, storage, or potential events. To top it off, the back deck features a swim spa, and outdoor kitchen, creating a serene retreat for relaxation and enjoying the stunning rural views. Experience tranquility with your southern exposure as the sun rises on the horizon, piercing through your perfect views of the meticulously cared for landscape. Making this property a true gem for both work and leisure. An absolute must experience rare offering (id:46441)
32 Christie Court
Seguin, Ontario
YEAR-ROUND | 832 FT WATERFRONT | 109 ACRES | 7 PARCELS 32 Christie Court, Seguin - Rare 109-acre legacy property on spring-fed Sugar Lake with approx. 832ft of shoreline and seven separately deeded parcels. Includes a well-maintained 3-bed, 1-bath backsplit (winterized, currently seasonal) on 96.5 acres, plus five additional vacant parcels totaling 12.47 acres. Residential zoning with EP on portions. Private well & septic, year-round access, quiet dead-end road. Ideal for multi-generational use, future development, or a private recreational retreat. Close to Rosseau and Parry Sound. Survey maps and parcel outlines available. (id:46441)
Unit 1 - 1167 Skeleton Lake 5 Road S
Muskoka Lakes (Watt), Ontario
For the first time in over seven decades a unique opportunity presents itself. This picturesque setting on south shores of Skeleton Lake, with its spectacular sunset vistas awaits your vision! This rare offering features 135 feet of unblemished rippled sand shoreline and just over half an acre of gentle land. The existing waters edge cottage has served its purpose well and is now ready for replacement. Year round enjoyment is assured with direct access of a municipal road. Ideally located just mere minutes to the villages of Windermere and Rosseau or a short jaunt to Port Carling if prefered, there is always plenty of nearby activity the entertain. Skeleton Lake is undeniable one of the most sought after lakes in Muskoka primarily due to its pristine water and central location. Your vision can now be your reality. (id:46441)
102 - 105 Conroy Crescent
Guelph (Dovercliffe Park/old University), Ontario
102-105 Conroy Cres is a 2-bedroom condo situated in a well-maintained building backing onto green space & trails leading to a beautiful River! It is also conveniently surrounded by amenities such as Stone Road Mall, LCBO, Shoppers, restaurants, banks & much more! Upon entering, you'll notice the kitchen boasting fresh white cabinetry, ample counter space and subway tile backsplash. The expansive living/dining room offers laminate floors and a wall of windows, allowing the room to be drenched in natural light. The sliding doors lead to your large balcony, the perfect place to relax and unwind after a long day. There is a generously sized primary bedroom with laminate floors and a large window. Completing this unit is a 2nd bedroom and a 4-piece bathroom with a shower/tub combo. This unit comes with a prime parking spot, it is oversized and situated right beside the entrance. There is also a locker for your storage needs. This unit is conveniently located on the 1st floor in a building that has no elevator! No more lugging your groceries up the stairs! At the end of the street, there is a bus stop leading directly to the University of Guelph. Down the street from Dovercliffe Park. Seconds from the Hanlon Pkwy, making it a great location for commuters! (id:46441)
105 Conroy Crescent Unit# 102
Guelph, Ontario
102-105 Conroy Cres is a 2-bedroom condo situated in a well-maintained building backing onto green space & trails leading to a beautiful River! It is also conveniently surrounded by amenities such as Stone Road Mall, LCBO, Shoppers, restaurants, banks & much more! Upon entering, you'll notice the kitchen boasting fresh white cabinetry, ample counter space and subway tile backsplash. The expansive living/dining room offers laminate floors and a wall of windows, allowing the room to be drenched in natural light. The sliding doors lead to your large balcony, the perfect place to relax and unwind after a long day. There is a generously sized primary bedroom with laminate floors and a large window. Completing this unit is a 2nd bedroom and a 4-piece bathroom with a shower/tub combo. This unit comes with a prime parking spot, it is oversized and situated right beside the entrance. There is also a locker for your storage needs. This unit is conveniently located on the 1st floor in a building that has no elevator! No more lugging your groceries up the stairs! At the end of the street, there is a bus stop leading directly to the University of Guelph. Down the street from Dovercliffe Park. Seconds from the Hanlon Pkwy, making it a great location for commuters! (id:46441)
272 Stinson Crescent
Hamilton, Ontario
Gorgeous 2.5 storey Home in the Heart of Downtown Hamilton! Tucked away at the end of a quiet court, this beautifully maintained 2.5 storey gem offers the perfect blend of charm, space and opportunity. Featuring 4 spacious bedrooms and 1 full bath in the main home, plus a separate 1 bed, 1 bed in-law suite in the basement - ideal for extended family, guests or rental income. With a rare 3-car driveway and prime downtown location, this home is as practical as it is picturesque. Whether you're looking to live in and rent, create a multi-unit investment property or simply enjoy the flexibility of added space, this property is bursting with potential. Don't miss your chance to own a versatile and character-filled home in one of Hamilton's most vibrant communities! Steps away from a main bus route, the Bruce Trail, and the mountain stairs! (id:46441)
173740 Mulock Road
West Grey, Ontario
Discover refined country living in this beautifully built ICF bungalow, completed in 2020 and tastefully updated for todays lifestyle. Offering 3,600 sq. ft. of total living space, this home makes an impression from the start with its stamped concrete front porch and concrete driveway with decorative border.Inside, the main level was refreshed in 2023 with new flooring and paint, and features a showstopper kitchen complete with quartz countertops and a stylish new backsplash. The great room boasts floor-to-ceiling west-facing windows that flood the space with natural light.The primary suite includes a spacious walk-in closet and a spa-inspired ensuite bath. Two more main floor bedrooms are served by a fully updated 4-piece bathroom. Step into the bright 3-season sunroom or head downstairs to a fully finished walk-out basement, where youll find in-floor heating, a large rec room (with rough-in for a wet bar), two more bedrooms, and another full bath.Enjoy the peaceful 2.4-acre setting from the lower concrete patio or take advantage of the oversized garage with 11 ceilingsideal for storage or hobbies. Thoughtful upgrades throughout make this home a perfect blend of quality craftsmanship, comfort, and style. (id:46441)
25 Jordan Drive
North Huron (East Wawanosh), Ontario
Welcome to 25 Jordan Dr in the quaint village of Belgrave. Thoughtfully updated, meticulously maintained & offering 2,200 sq ft of finished living space, this home is perfect for families or anyone looking for a tranquil retreat. Step into the large, welcoming foyer, where you will find updated flooring, a generous sized closet & easy access to the attached garage & sprawling back deck. Just a few steps up, you'll find a massive living room featuring hardwood floors & a natural gas fireplace. The formal dining room is perfectly situated between the living room & kitchen, ideal for entertaining. The eat-in kitchen comes complete w/ all appliances & ample cabinetry. Down the hall, you'll find a spacious bedroom w/ a huge walk-in closet & an updated 4-pc bathroom w/ stunning tile work & a sleek glass wall. The main floor also features a generous primary bedroom & a third bedroom. Head downstairs to the fully finished walkout basement, where the fun begins! An entertainers dream, this level boasts a large rec room w/ a built-in bar, a natural gas fireplace & plenty of room to host guests or relax. You will also find another bedroom, a spacious laundry room & a 3 pc bath. The walkout basement leads to a private backyard, fully fenced & backing onto the Belgrave Creek. There are lots of mature trees, creating a peaceful & calming atmosphere. Enjoy evenings under the stars in the hot tub. There is a paved drive to a gate for easy backyard access, plus 2 garden sheds for extra storage. A rear gate also provides direct access to the creek. Belgrave offers an abundance of recreational amenities, including baseball diamonds, basketball & pickleball courts, a playground & a natural ice surface in the community arena, as well as a community centre... perfect for hosting events or enjoying the local activities year-round. Located just a short drive to Goderich, Wingham & Blyth and just over an hour to K-W or London. Don't miss your chance to own this great home! (id:46441)

