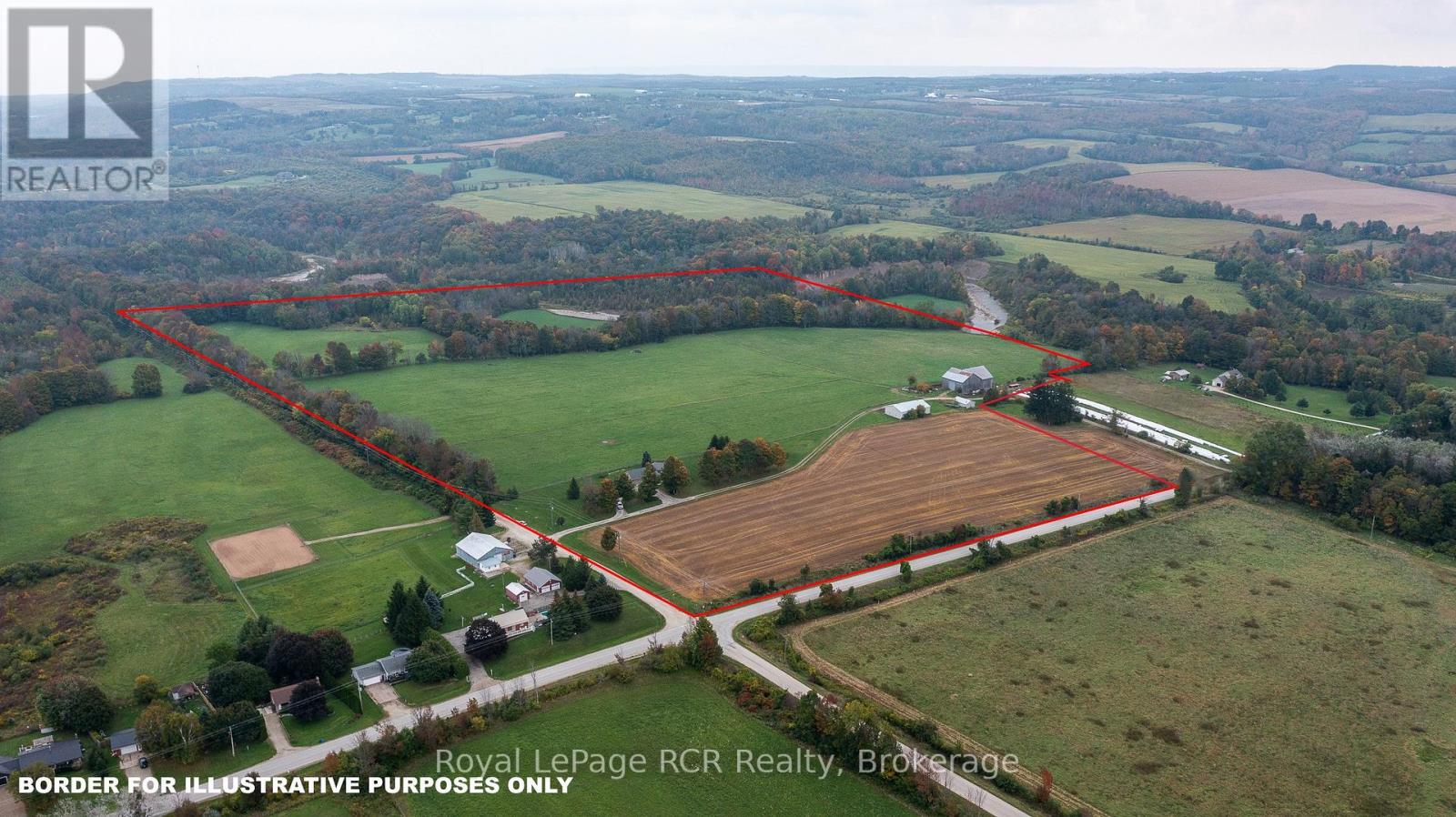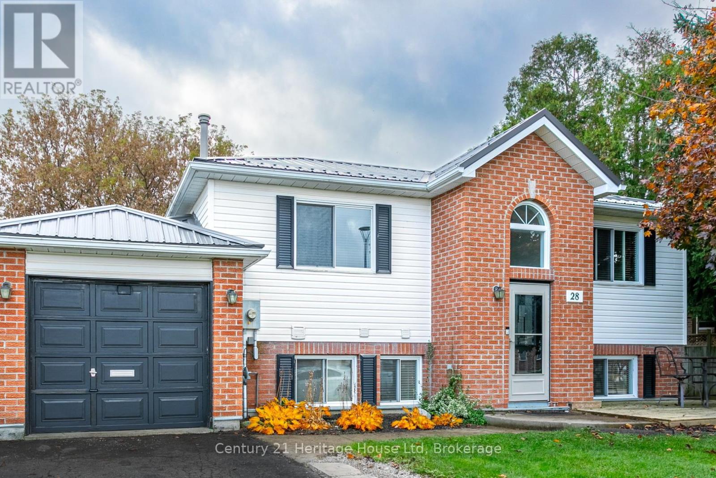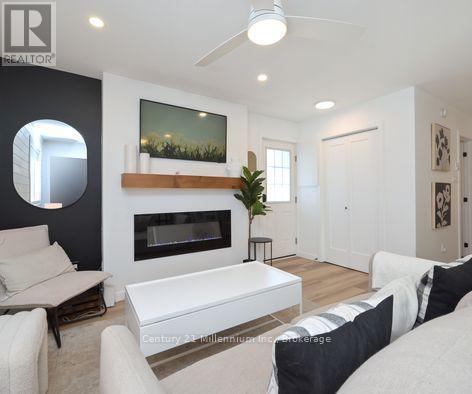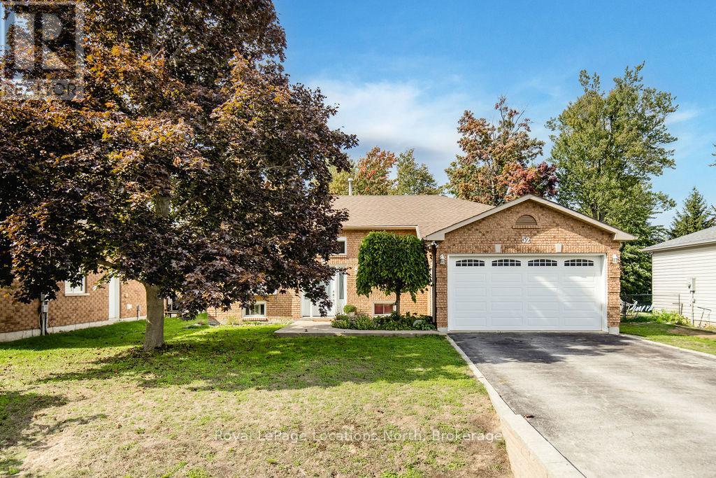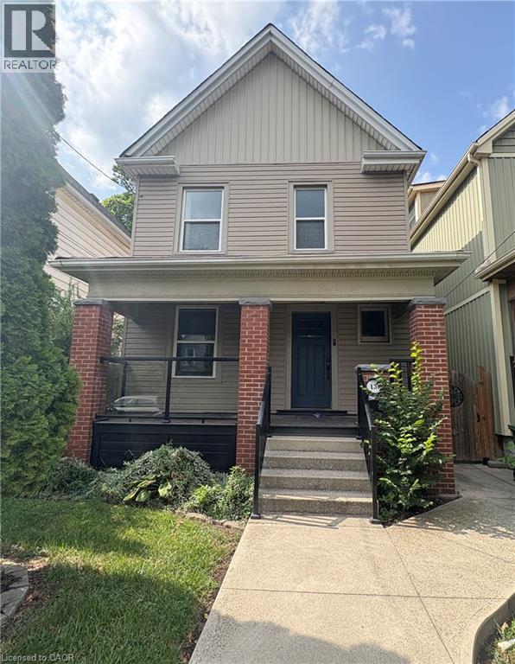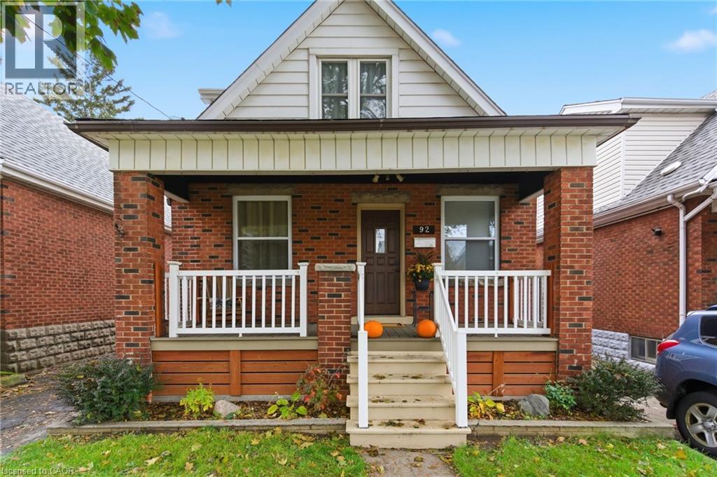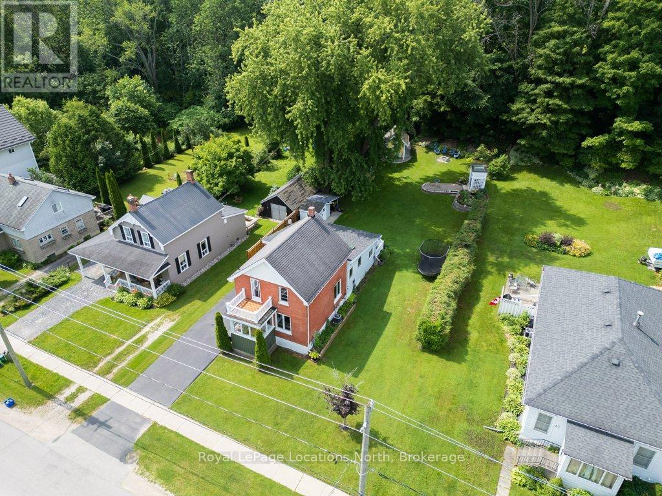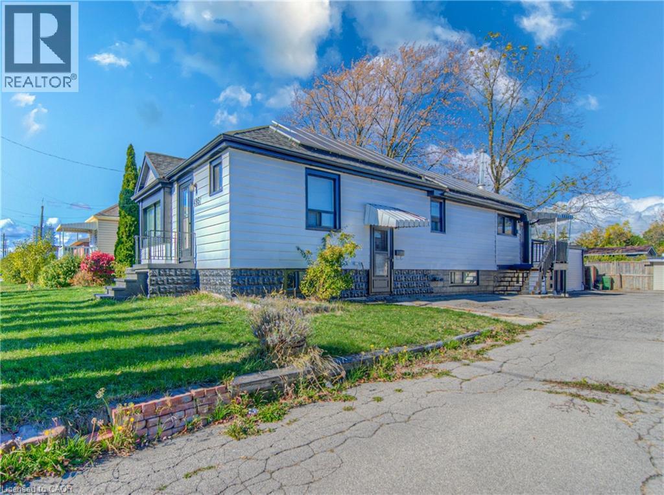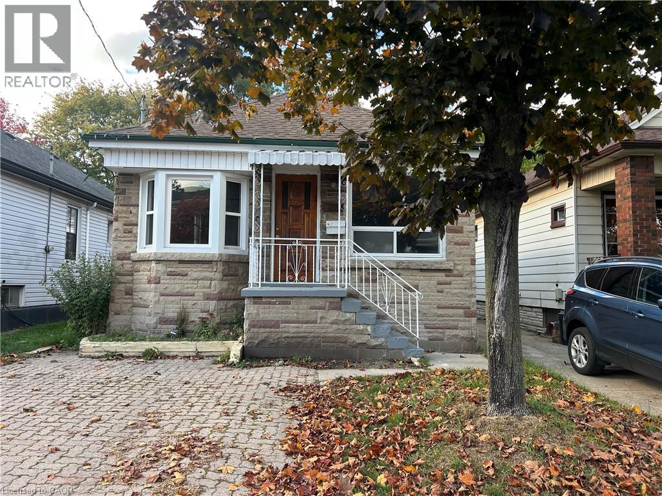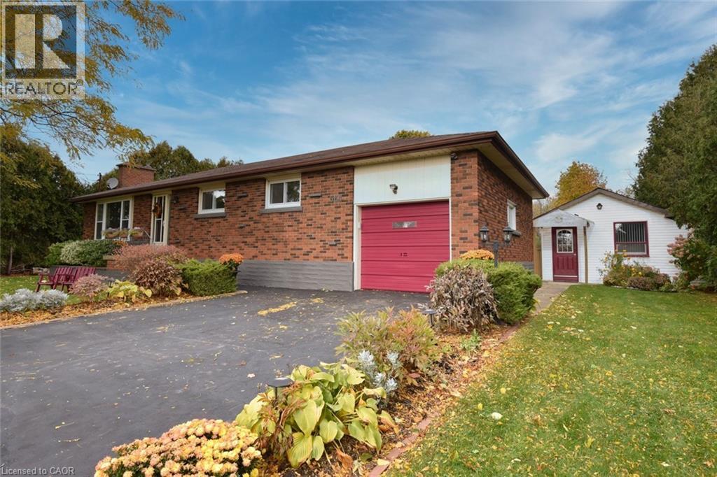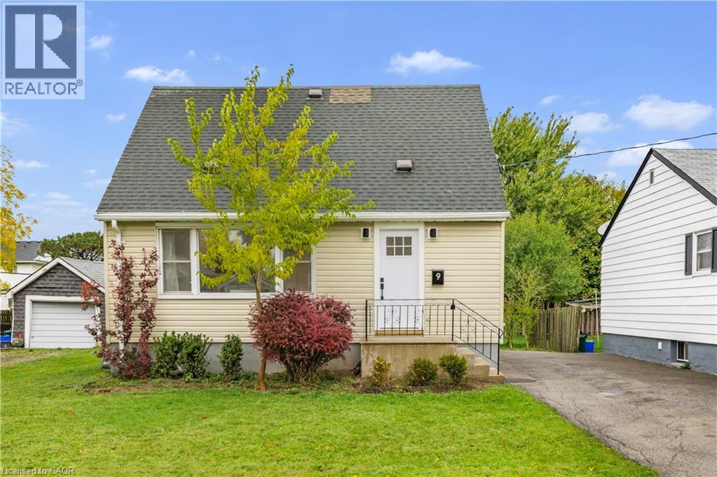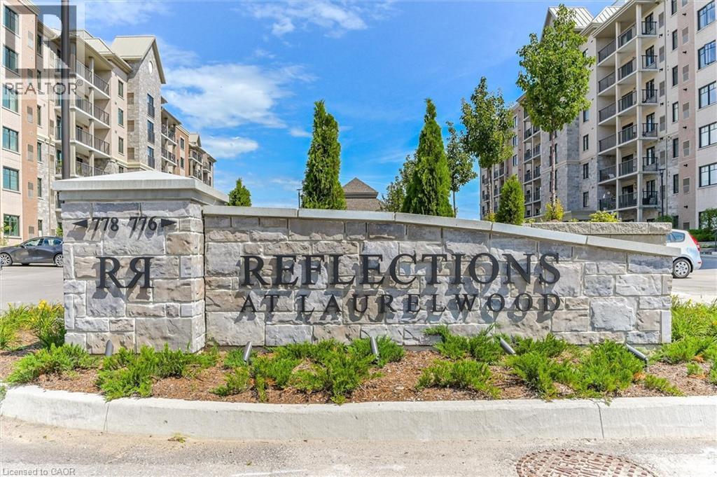126010 13th Sideroad
Meaford, Ontario
70 acre corner farm with natural gas and a full set of buildings. Approximately 50 acres workable that has most recently been used for crops, pasture and hay. Farm buildings include a 50x80 bank barn, 20x32 garage and a 40x64 storage building built in 2001. The custom home was built in 2002 in a very pretty setting overlooking the fields. Approximately 2,000 square feet of living space on the main level, a full basement and an attached double garage. The Big Head River crosses the south east corner of the property. (id:46441)
28 Anderson Street
Woodstock (Woodstock - South), Ontario
Look No More - This gorgeous move-in ready home is located in Woodstock's south side family friendly neighbourhood with a short drive to the 401. Perfect for commuters. Newly resealed drive-way, carpet free and a Steel roof! Entering the home you will find 3 spacious bedrooms on the main level and a 5pc bath. A walk out to a large rear deck with a gas BBQ (which is included) a fully fenced yard with lots of room for the kids to play, or to entertain friends and family. On the lower level you will find large windows that bring in beautiful lighting, a spacious kitchen with quartz countertops and stainless steel appliances. A cozy living area, with a gas fireplace and a 2pc bathroom. This beautiful home could be yours! Book your showing today! (id:46441)
29 - 17 Dawson Drive
Collingwood, Ontario
Lovingly updated two-bedroom, two bathroom upper-level condo offers an easy option for anyone looking to enter the market, simplify their living space, or enjoy a hassle-free lifestyle in Collingwood. Thoughtfully refreshed with modern finishes, the open concept layout connects the living, dining, and kitchen areas for easy, everyday living. The primary bedroom features its own en-suite for added comfort and privacy as well as a private balcony overlooking mature trees. Set close to Collingwood's golf courses, trails, ski hills, and waterfront, this is an excellent home base for anyone who loves the outdoors and the convenience of the town's trendy shops, restaurants and amenities. This is great fit for first-time buyers, down-sizers, or anyone looking for a place that is ready for you to enjoy the best of Collingwood. (id:46441)
52 Royal Beech Drive
Wasaga Beach, Ontario
House hunting can be stressful. You want a home that's solid, practical and ready to enjoy. This one checks a lot of boxes. Built on a generous 61 x 181 ft lot with mature trees, this well-maintained family home offers 3+1 bedrooms and 2 full bathrooms plus a half bath, with approximately 1,400 sq ft on the main level plus a spacious finished basement. Recent updates give peace of mind: a new roof (2025, 40-year shingles) and new eaves with gutter guards front and back (2025), new furnace/AC, plus windows (2013) and a new front door. The heart of the home is the eat-in kitchen with quartz counters, stainless steel appliances and laminate flooring that flows through the main living areas - there's even a RO water system for added convenience. The primary suite is thoughtfully arranged and features a semi-ensuite with double quartz sinks and a luxurious soaker tub, and the main bath features an updated walk-in glass shower with contemporary tile. Main-floor laundry keeps everyday living easy. Downstairs the freshly painted basement adds real usable space: a legal-sized bedroom, a 3-pc bathroom, a large rec room plus a second rec room finished in warm pine, and a big storage room. Additional features include a 100-amp panel, a updated garage door with loft storage and a fully fenced (fence 2024) yard for privacy. This is a comfortable, move-in ready property with all major updates completed, giving long-term value. Walking distance to school is a great draw for families plus trails, beach and shopping/transit are a short walk away. (id:46441)
137 Avondale Street
Hamilton, Ontario
You’ll be proud to come home to this beautifully updated 4-bedroom home, offering style, comfort, and plenty of space for your family. Start your day on the charming front porch, with room for outdoor furniture where you can enjoy a morning coffee or unwind in the evening. Step inside and be greeted by elegant black-and-white mosaic tile that sets the tone for the rest of the home. The spacious living area features a cozy gas fireplace and large windows that flood the space with natural light. It flows seamlessly into the dining area, perfect for family meals and gatherings. The modern kitchen boasts gorgeous stone countertops, a functional island with extra storage, and stainless steel appliances including a dishwasher and microwave. Off the kitchen, you’ll find a convenient mudroom with wall-mounted storage and direct access to the backyard. Enjoy summer evenings on your deck overlooking the expansive backyard, ideal for entertaining or simply relaxing outdoors. Upstairs, you’ll find four be drooms. Two are generously sized, while the other two are perfect for a home office, nursery, toddler room, or playroom. The 4-piece bathroom is beautifully finished with designer tiles, a modern vanity, and a tub/shower combo. The lower level includes in-suite laundry (washer and dryer) along with plenty of storage space. Parking is located at the back of the property, with easy access through the mudroom—keeping coats, shoes, and everyday clutter neatly out of the way of the welcoming front entrance. Available now $2800 plus utitlies, includes parking (id:46441)
92 Huxley Avenue S
Hamilton, Ontario
Welcome to 92 Huxley Avenue South — a warm and inviting home nestled in one of Hamilton’s most charming neighbourhoods. This beautifully maintained 3-bedroom, 2-bath property blends classic character with thoughtful updates throughout. The main floor offers a bright and functional layout featuring a cozy living area, a versatile den perfect for a home office or playroom, and an updated kitchen with ample cabinetry and workspace. Upstairs, you’ll find three comfortable bedrooms and a full bathroom, ideal for family living. The partially finished basement provides additional living space, great for a rec room, home gym, or hobby area. Outside, enjoy a private backyard retreat complete with a spacious deck — perfect for relaxing or entertaining — and a detached garage/workshop offering extra storage or workspace potential. Conveniently located close to schools, parks, shopping, and transit, this is the perfect place to call home. (id:46441)
25 Edwin Street W
Meaford, Ontario
Welcome to 25 Edwin Street ---- a timeless century home brimming with charm and character, tucked away on a peaceful street in the heart of Meaford and backing onto serene natural surroundings. This detached 3-bedroom, 2-bath property spans roughly 1,500 sq. ft., offering warm and welcoming spaces inside and a backyard retreat that feels worlds away. Inside, you'll find a thoughtful mix of original character and modern comfort, including heated floors in the kitchen and main bath. The inviting family room overlooks the lush yard, where the treed backdrop creates an ever-changing view to enjoy year-round. Step outside and embrace a lifestyle designed for relaxation and gathering: unwind in your private sauna, host friends around the fire pit, entertain on the expansive deck, or slip away to the whimsical she-shed for quiet moments. The lower-level workshop adds practical space for hobbies, projects, or extra storage. Perfect for nature enthusiasts, creatives, or families, this home offers a versatile lifestyle in a setting that inspires. All of this, just minutes from Meafords downtown shops, schools, waterfront, and scenic trails the perfect blend of small-town living and room to recharge. (id:46441)
495 Melvin Avenue
Hamilton, Ontario
Welcome to this charming East Hamilton home, perfectly situated in a quiet, family-friendly neighbourhood. Here are the top 5 reasons why you'll love this home. 1. BRIGHT AND SPACIOUS MAIN FLOOR - Open-concept living and dining areas, office nook, large kitchen with island, and main-floor laundry. 2. VERSATILE LOWER LEVEL WITH WALK-UP - Separate entrance, large windows bringing in natural light, full eat-in kitchen, bathroom/laundry combo, and an oversized bedroom. This setup is ideal for in-law living, guests, or additional rental income. 3. PLENTY OF PARKING - With a garage and a long driveway, you'll never have to worry about reshuffling the cars when headed to work. Plus, convenient two-way driveway access makes coming and going a breeze. 4. THOUGHTFUL UPGRADES - Recent plumbing (2024) and electrical improvements, including an updated breaker panel and new furnace/hot water heater (2024), giving you peace of mind for years to come.5. PERFECT LOCATION - Situated on a quiet street just steps to schools, parks, churches, hiking trails, and minutes to shopping, the Red Hill Valley Pkwy, and the QEW. Convenience and nature right at your doorstep. Don’t miss your chance to make this beautifully versatile and well-kept home yours (id:46441)
105 Edgemont Street N
Hamilton, Ontario
Beautifully updated 2-bedroom + den home in the desirable Crown Point community! This charming property features refinished flooring in the kitchen and bathroom, fresh paint, and new windows throughout - creating a bright and inviting space. Includes one front parking space and a spacious fenced yard with patio, perfect for outdoor enjoyment. Just steps away from Ottawa Street shops, and beautiful Gage Park. Don't miss out on this great opportunity to lease! RSA. (id:46441)
564 Evans Road
Waterdown, Ontario
Welcome to 564 Evans Rd, possibly the most convenient rural location in Waterdown/Flamborough! Nestled on a totally private lot surrounded by trees on the eastern edge of Waterdown bordering Burlington, it is literally minutes to both communities with their shopping, entertainment and recreational facilities. Ideal for commuters with quick access to the major highways (QEW, 403, 407), a short drive to either Aldershot or Burlington GO stations. The carpet-free brick bungalow is deceivingly large and is flooded with natural light thanks to its large windows and many skylights. The open concept living/dining and kitchen areas are highlighted by the cherry hardwood floors, wood burning fireplace and pine kitchen which features an island with breakfast bar, large pantry, crown moldings, stainless steel appliances and loads of work and storage space. Three good sized bedrooms with laminate flooring and a four-piece bath with skylight complete the main level. A few steps down is the huge 11 foot high family room with hardwood floors, gas fireplace, skylights and a wall of windows overlooking the large rear yard and 26’ X 20’ deck. The partly finished lower level provides additional living space with 2 spacious rec/games rooms, and generous laundry and utility rooms. The rear yard is fully fenced and provides ample space for entertaining, backyard activities and relaxation. Grow fresh vegetables in the fenced-in garden or even raise a few chickens in the existing coop. An added bonus is the finished bunkie with hydro that would make a perfect studio, office, guest room, teen retreat or man cave/woman! Looking for a place with a bit more elbow room yet close to city amenities? Welcome Home! (id:46441)
9 Admiral Road
St. Catharines, Ontario
A perfect turnkey family home, completely move in ready and waiting for you and your family! Meticulously renovated, this 3 bedroom, 2 bathroom home welcomes you with bright open windows and gorgeous wide panel engineered hardwood. Kitchen features beautiful quartz countertop island, perfect for family dinners or late night home work sessions. Brand new Kitchen Aid appliances and plenty of storage space. The well sized living room features a large picture window that lets in plenty of light. Main floor master bedroom is perfect for downsizers. Main floor 4 piece bathroom, newly renovated and extended for extra space. Upstairs you will find 2 more well sized bedrooms with good sized closets. Back entry into home provides extra space for all your families outdoor items with a deep set mini mud closet. This home has the potential for an inlaw suite as well. Down in the basement you will find the second 3 piece bathroom with elegant tiles and a well sized shower. The rest of the basement is waiting for your final touches - build to suit. Turn it into an in-law suite for multi generational living, or create the perfect family/play space. A large sized yard, with plenty of space to make into your very own oasis escape! Enough space for a detached garage build as well! This one wont last long! (id:46441)
776 Laurelwood Drive Unit# 609
Waterloo, Ontario
OFFER ANYTIME, MOVE-IN READY! 1,095 SQ. FT + 122 SQ. FT Balcony, 2 Parking Spots (1 underground, 1 surface) plus a Locker. This stunning 2 bedroom, 2 bath condo unit is located in sought after Laurel Creek Village Neighbourhood. The 6th floor Eastbridge layout features a very impressive gourmet kitchen. Classic flat profile maple cabinetry that coordinates perfectly with the luxurious granite and high end stainless steel appliances. Hardwood flooring through the entire unit. The master suite is big enough for a king size bed and features a walk-in closet and a tranquil, spa-like 3 piece ensuite with granite counter tops. The secondary bedroom is also of generous dimensions and well separated from the master. Main bath is 4 piece with upgraded floor tile and granite counters. In-suite laundry is conveniently located off the foyer and well away from the bedrooms. These two buildings have a shared lounge, a dedicated barbecue area, a game room and party room with pool table and a theatre, indoor bike storage room etc. Within walking distance to High Ranking Schools and bus routes, a short drive to both Universities, Shopping Centers and HWY 85. Water is included in the condo fee. Hot Water Heater Owned. (id:46441)

