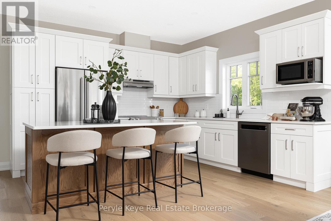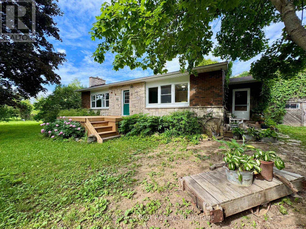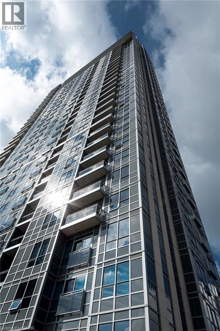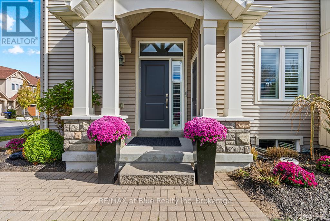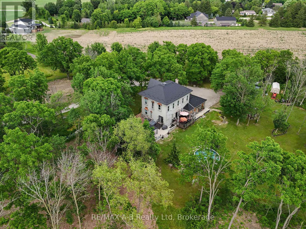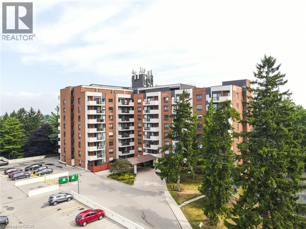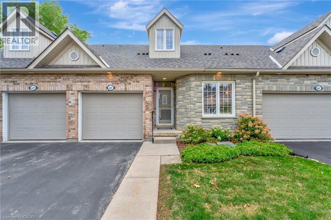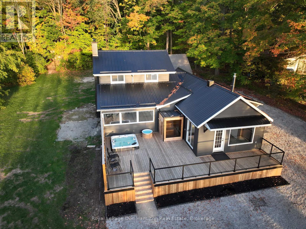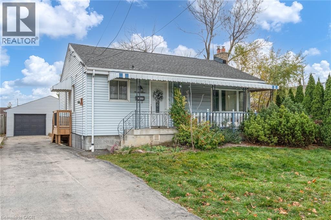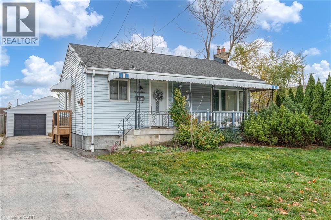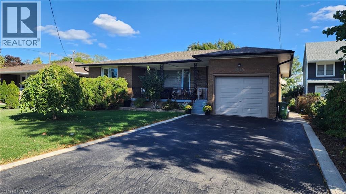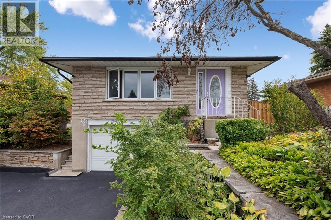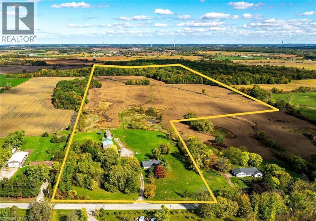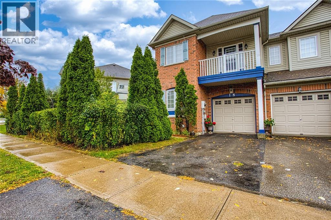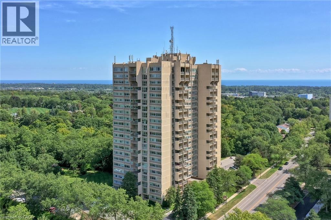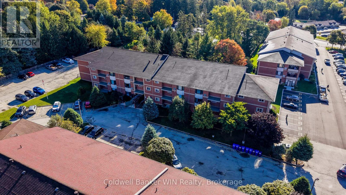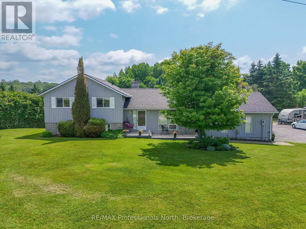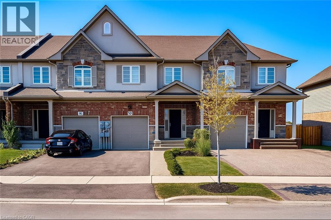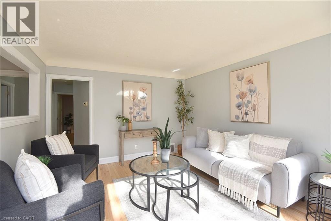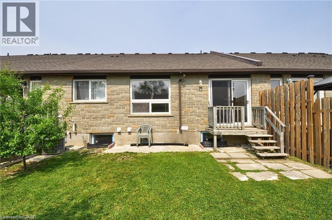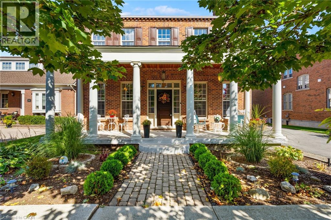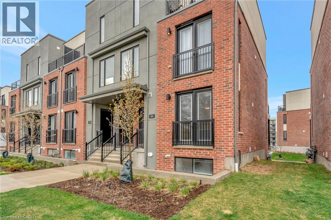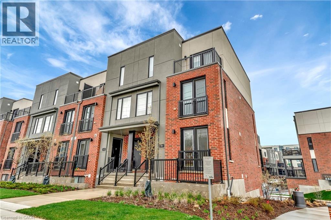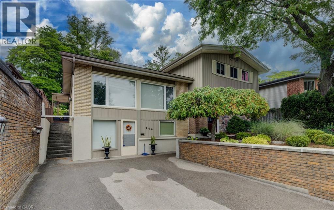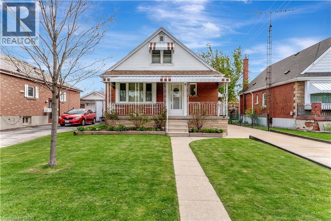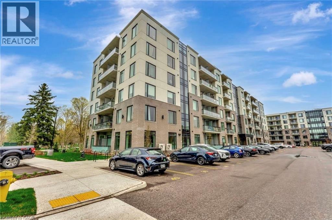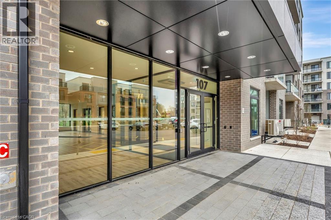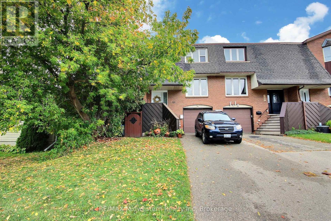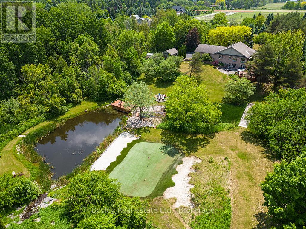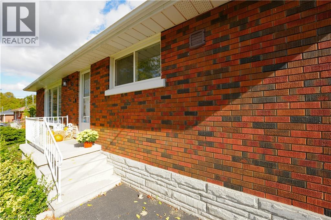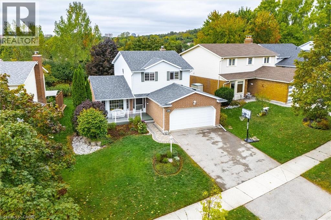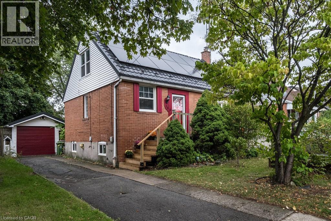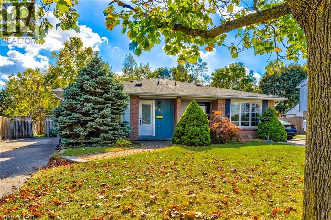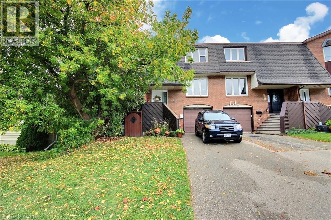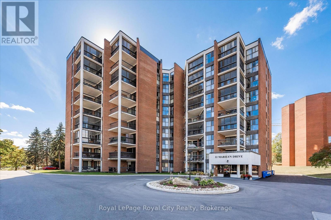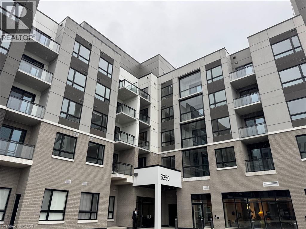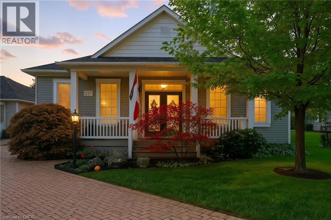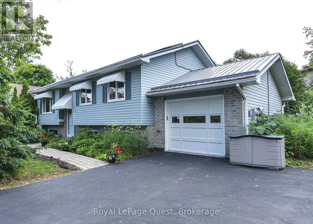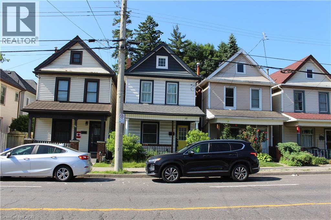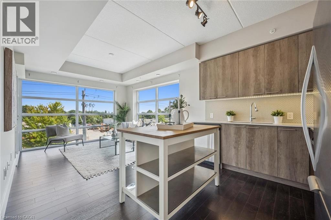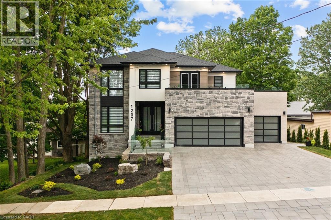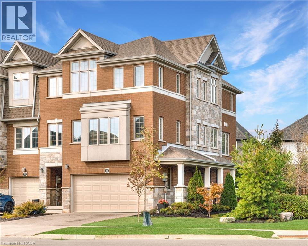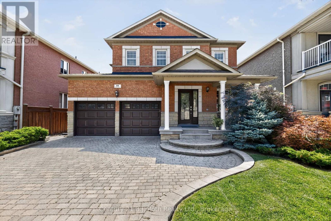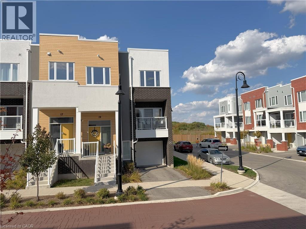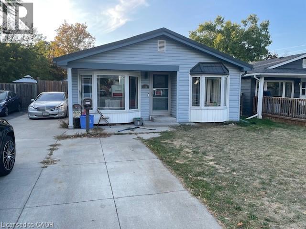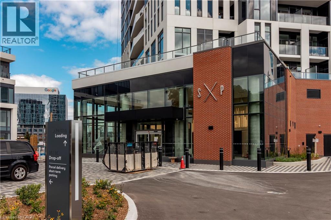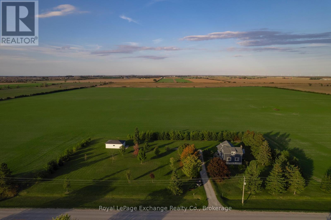14 Charles Morley Boulevard
Huntsville (Chaffey), Ontario
Set on a premium corner lot in an upscale new development, 14 Charles Morley Blvd blends the sought-after Muskoka floor plan, timeless curb appeal, & every upgrade you'd expect - hardwood floors, central air, quartz countertops, & a sun-filled layout that instantly feels like Home! The fully landscaped setting sets the tone, & the covered front porch elevates both style & function - a perfect place for morning coffee or relaxing evenings. Step through the front door & you'll immediately notice the abundance of natural light flooding the home from multiple exposures. Large windows, 9' ceilings, & a wide-open layout make every space feel bright, airy, & welcoming. At the heart of it all, the upgraded kitchen is as stylish as it is functional - featuring quartz countertops, extended cabinetry w/ crown molding, under-cabinet lighting, stainless steel appliances (all included), & an island w/ breakfast bar seating. The open concept layout seamlessly blends kitchen, dining, & living spaces, ideal for entertaining or simply enjoying daily life. The front of the home offers a versatile bonus room perfect as a sitting room, home office/private study - while the back hosts a spacious primary suite w/ a walk-in closet & spa-like ensuite including a soaker tub & upgraded vanity. A 2nd bedroom & full guest bath accommodate family/guests, while main floor laundry & direct access to the double car garage add everyday convenience.The unfinished lower level comes w/ an upgraded egress window & bathroom rough-in, offering endless potential - gym, media room, or extended living space. Outside, the brand-new deck (2025) brings your indoor lifestyle out - your go-to space for conversation, connection, and the kind of fresh air that resets everything. Central Air (2023) keeps things cool. Tarion Warranty provides peace of mind for years to come! This is more than a move - its a smart, stylish step forward. (id:46441)
158 Forty Hills Road
Northern Bruce Peninsula, Ontario
A HIDDEN GEM only fully appreciated with a VISIT! This ONE-FLOOR LIVING HOME or 4-SEASON VACATION RETREAT + a 2,100+ SQ FT GARAGE/SHOP set on a 1+ ACRE PROPERTY surrounded by lush pasture farmland & forest, and steps to BRUCE TRAIL ACESS! Entire property shows MODERN RUSTIC COUNTRY charm! The real hidden gem is apparent from the moment you enter the mudroom foyer with bold nautical blue colour, CUSTOM STONE-TILE floor and WOOD BUILT-INS. Step further into this home, you see a MODERN FINISH LAUNDRY ROOM including LIVE-EDGE WOOD folding counter and shelving, OPEN CONCEPT KITCHEN-DINING with NEWER CABINETRY and MODERN APPLIANCES, living room offers WIDE-PLANK WOOD FLOORING, BARN-BOARD FEATURE-WALL and stone fireplace w/EFFICIENT AIR-TIGHT WOOD INSERT. Two large, bright bedrooms with built-ins and PAINTED T&G WOOD CEILINGS, a 'SHOW STOPPER' CUSTOM FINISH BATHROOM w/mix of WOOD & NATURAL-STONE FLOORING, wood counter & COPPER SINK & HARDWARE . ... this raised bungalow offers 1,100+ sq ft of COMPLETE UNIQUENESS + 700+ SQ FT of DECKING! 1+ acre of property with 400ft of frontage and LUSH GREEN SPACE FOR PRIVACY. A fully INSULATED GARAGE-SHOP with 2,100+ SQ FT of extra work-living space ON TWO LEVELS w/200amp power & plumbing rough-in would make a perfect STUDIO or SEPARATE RESIDENCE! A great 'country' setting on paved road less than 10mins to the QUANT VILLAGE of Lions Head (shopping, hospital w/24hr emerg, health clinic, library, post office, marina & sand beach), 22 mins to National Park/Grotto, 30mins to Tobermory! This unique property offers PRIVACY and is SURROUNDED BY NATURE... definitely WORTH BOOKING A VIEWING!! (id:46441)
255 Village Green Square Unit# 2105
Scarborough, Ontario
An Amazing Unit!! Tridel's Avani I In Metrogate at Village Green Square. Don't Miss Out On This Immaculate 2 Bedroom + Den, 2 Full Washrooms! Open Concept Layout, Juliette Balcony W/Unobstructed West View. The Suite, Close To Public Transit, Hwy 401, Shopping, Restaurants, Library, And Resort-Style Recreational Facilities Include 24 Hrs Concierge, Fitness Room, Billiards Room, Movie Room, 2 Luxury Party Rooms. Available Jan 1, 2026. Furnished option available. (id:46441)
48 Lett Avenue
Collingwood, Ontario
Welcome to 48 Lett Avenue in Blue Fairway, a quiet, friendly, enclave of freehold townhomes surrounded by the Cranberry Golf Course. Pride of ownership is evident throughout the neighborhood. This PRIVATE END UNIT features 3 bedrooms, 3 baths approx 1425 sf finished space. Unfinished lower level awaits your touches while providing lots of storage. Large covered deck allows for 3 season use , perfect for watching TV, entertaining and relaxing outdoors. California shutters throughout main level, laminate hardwood floors, stainless steel appliances in kitchen with granite countertops are a few of this home's upgrades. Main floor open concept design and 'Wall of Windows' allows for reading, watching TV. Upper level large primary bedroom is a highlight, featuring 4 pc. ensuite bath with separate shower and soaker tub. There are 3 closets in primary bedroom. Plenty of room to add a lounge chair . Additional upper bedrooms share a 5 pc. bath with double sinks, shower/tub. 3rd bedroom is perfect for a guest bedroom or home office. Attached single garage has inside entry to home. Blue Fairway is a freehold townhome complex with low monthly fee ($175) to maintain pool, gym, common elements, pool, common areas. This townhome is just steps to Recreation Centre seasonal pool, and year round gym. Common element land includes parkette and playground. This friendly neighborhood is only 10 minutes to Blue Mountain Resort, several local beaches and minutes to downtown Collingwood's shops and restaurants. Flexible possession. Seller is RRESP. (id:46441)
12096 Gale Road
North Middlesex (Carlisle), Ontario
Ideally located just 20 minutes from Hyde Park and only 30 minutes to Grand Bend and Strathroy, this remarkable 5-bedroom, 4-bathroom custom-built home offers the comforts of country living without sacrificing access to work and shopping. Set on 20.5 peaceful acres (5.5 of which are workable) it is a rare blend of natural beauty, timeless design, and meaningful detail. Its over 2,700 sq ft of living space is filled with character and craftsmanship. Soaring 12-foot ceilings on the main level and 10-foot ceilings upstairs create a grand sense of space and light. Black walnut floors, milled from trees harvested right on the property, ground the home in its surroundings. Structural exposed beams salvaged from heritage barns and homes across Southwestern Ontario add both strength and rustic elegance. Antique architectural details have been lovingly integrated throughout; stair posts from a historic London home, spindles from a Toronto mansion, brass light fixtures from a Stratford church, and a statement chandelier from a church in Chatham. The primary bedroom features floors reclaimed from the original homestead that once stood on the land. The kitchen is a standout. Any chef would love preparing food for their family and guests in this thoughtfully designed space. Outdoors, enjoy a 16'x20' composite deck and a seperate concrete patio with footings already in place for a future addition. A freshwater creek winds through the property, home to lake trout and fall salmon, offering natural beauty year-round. Additionally is a charming converted carriage house with its own kitchenette, bathroom and laundry hook-up. This bonus space would be ideal for guests, extended family, or a home-based business. This is more than a home, it's a handcrafted living legacy built with heart, history, and an eye for enduring quality. This is a must see! Call for a private viewing today. (id:46441)
260 Sheldon Avenue N Unit# 807
Kitchener, Ontario
Welcome to Spruce Grove Condominiums! This bright and spacious 2-bedroom end-unit offers a perfect blend of comfort and convenience in one of Kitchener’s most desirable locations. This SUITE includes 1.5 bathrooms, convenient same-floor laundry, and TWO OWNED, UNDERGROUND PARKING SPACES— A RARE FIND! The open-concept layout features a functional kitchen that flows seamlessly into the living room, complete with a walkout to your private balcony — perfect for enjoying morning coffee or evening relaxation. Residents can take advantage of an impressive list of amenities, including an indoor pool, fitness room, games room, party room, guest suite, visitor parking, and tennis court. Situated near the Kitchener Auditorium with easy access to the Expressway, shopping, transit, and nearby parks, this condo provides a truly connected lifestyle. Ideal for professionals, downsizers, or investors alike — this home is ready for its next owner to move in and enjoy! (id:46441)
350 Doon Valley Drive Unit# 10f
Kitchener, Ontario
Welcome to 10F-350 Doon Valley Drive! This beautifully maintained unit showcases a charming stone and brick façade, low-maintenance landscaping, and a welcoming covered front porch. Step inside to discover a bright and modern main floor. Just off the entrance is a versatile living room originally designed as a second bedroom and a convenient 3-piece bath. The kitchen, ideal for entertaining, features timeless wood cabinetry, a tiled backsplash, and ceramic flooring, all seamlessly connected to the open-concept living area. Here, you'll find soaring cathedral ceilings with a skylight, warm hardwood floors, and sliding glass doors that open to your private backyard retreat. Outside, enjoy a two-tier deck surrounded by peaceful, private views. The spacious primary bedroom is filled with natural light and offers a walk-in closet along with a 4-piece ensuite bath. The fully finished basement adds even more living space, including a generous rec room with a cozy gas fireplace, a den for a home office or guest space, a 3-piece bathroom with a glass shower, and a large laundry room with ample storage. Additional heating includes the gas fireplace in the basement, providing both comfort and ambiance during colder months. Residents enjoy access to the popular Mill Club, complete with event space, a community library, games room, and fitness center. The location couldn't be better just minutes from the 401, backing onto scenic trails along the Grand River, and moments from Doon Valley Golf Club. Don't miss your chance to be part of this exceptional community! (id:46441)
144 Lake Dalrymple Road
Kawartha Lakes (Carden), Ontario
Escape to your own slice of paradise on beautiful Lake Dalrymple, one of the most sought-after lakes in the Kawarthas. This charming four-season home offers the perfect blend of modern comfort and serene lakeside living - ideal as a year-round residence or your dream cottage retreat. Step inside to find a bright and welcoming sunroom with expansive windows that frame breathtaking lake views, creating the perfect spot to enjoy your morning coffee and evening sunset. The open-concept living and dining area flows seamlessly into a modern, well-appointed kitchen, making it easy to entertain family and friends. The main floor also features a bonus room, filling the space with natural light and offering a front-row seat to the water. The primary bedroom includes its own 3-piece ensuite and a cozy fireplace, providing a peaceful haven after a day on the lake. Upstairs, you'll find two additional spacious bedrooms and a 4-piece bathroom, perfect for hosting guests or family getaways. Step outside and experience true lakeside living - relax on the expansive western red cedar deck overlooking the water, complete with a hot tub, cold plunge, and your very own sauna, creating a private spa-like retreat right at home. Spend the afternoon fishing or boating from your private dock, or unwind by the lakeside sitting area as the sun sets across the water. This is more than a property - its a lifestyle. Book your private showing today! (id:46441)
99 East 36th Street
Hamilton, Ontario
Great investment opportunity on the East Hamilton Mountain near parks, green space and commercial shopping centre! 2 units- main floor features 2 bed, 1 bath open concept throughout, two sets of in-suite laundry & large bedrooms with a front and rear deck. Lower unit is a 1 bed, 1 bath unit with an upgraded kitchen and bathroom that features a private side deck leading to the unit. Sitting on a generous lot (with ample 4 car parking), the opportunity continues with a large detached 434 square foot garage perfectly set for a garage suite conversion/storage that includes R1 zoning allowing no red tape! Unrestricted street parking. Garage was resided and re-shingled in 2021. Garage could also be easily rented out separately for $200+. Current AAA tenants (upper & lower) paying $3750/month combined +100% of utilities! Easy legal triplex conversion for more cash flow and value add! 20% downpayment, 4.25% interest rate, 30 year amortization enables positive cash flow! (id:46441)
99 East 36th Street
Hamilton, Ontario
Great investment opportunity on the East Hamilton Mountain near parks, green space and commercial shopping centre! 2 units- main floor features 2 bed, 1 bath open concept throughout, two sets of in-suite laundry & large bedrooms with a front and rear deck. Lower unit is a 1 bed, 1 bath unit with an upgraded kitchen and bathroom that features a private side deck leading to the unit. Sitting on a generous lot (with ample 4 car parking), the opportunity continues with a large detached 434 square foot garage perfectly set for a garage suite conversion/storage that includes R1 zoning allowing no red tape! Unrestricted street parking. Garage was resided and re-shingled in 2021. Garage could also be easily rented out separately for $200+. Current AAA tenants (upper & lower) paying $3750/month combined +100% of utilities! Easy legal triplex conversion for more cash flow and value add! 20% downpayment, 4.25% interest rate, 30 year amortization enables positive cash flow! (id:46441)
905 Upper Ottawa Street Unit# Main
Hamilton, Ontario
MAIN UNIT ONLY, Shared Laundry in common space. Available Dec 1st. This spacious 1,200 sqft 3-bedroom, 1 bath bungalow is filled with tons of natural light! Main unit comes with 2 parking spots on driveway, attached garage, and exclusive use to backyard with a shed. Large Kitchen has lots of storage space, dishwasher and a quartz countertops and backsplash. Located close to highway access, plazas and shops. Walking distance to schools and bus routes. Tenant is responsible for 70% of utilities and their own internet. (id:46441)
775 Regent Street
Cambridge, Ontario
Weclome to this beautiful renovated raised bungalow in one of Cambridge's most sought-after neighbourhoods. Offering a bright and functional open-concept design, this home features a formal living and dining room, two full bathrooms, and a carpet-free interior throughout. The modern kitchen is complete with an island counter, stainless steel appliances, and plenty of workspace, making it perfect for everyday living and enetrtaining. A convenient side entrance provides potential for a private rental suite or in-law setup. adding excellent versatility. Outside, the property sits on a large lot with a fully fenced, landscpaed backyard, a spacious deck, and a stunning setting for outdoor enjoyment. Ideally located within walking distance to schools, parks, and the Grand River, this home also offers easy access to shopping, transit, and both downtown Preston and downtown West Galt. Enjoy the vibrant restaurants, shops, and year-round events at the Gaslight District - all just a short drive away. (id:46441)
162 Young Road
Dunnville, Ontario
This 82-acre farm offers a rare opportunity to own a private, multi-purpose property with abundant wildlife and a mix of mature forest (about 35 acres), workable land (about 40 acres), yard space (about 5 acres), and a pond. Wildlife such as deer, turkeys, rabbits, and numerous birds frequent the property. The 1,469 sqft bungalow features 3 bedrms, 4-pc bath, a kitchen with ample cabinetry and all appliances included, a spacious living rm with gas fireplace, patio doors to a covered rear deck, accessible ramp entry, attached single garage, and a partially finished high & dry basement with a large family rm plus a cold rm, laundry and utility areas. Utilities include a working gas well, propane furnace, 4000-gallon cistern, water pump, 200-amp hydro panel, and full septic system. Gas well provides virtually free heat to the dwelling and workshop building, propane furnace serves as a supplementary source of forced air heating for the home. Updates include front window, gas fireplace, vinyl plank flooring, accessible wood ramp, new 18” toilet, vanity and grab bars. The outbuildings include a 3200 sqft metal clad, insulated workshop, built in 1981 with concrete floor and oil chang pit, 15 ft clear height ceiling and a 16’x14’ roll up door, gas well heat line (ceiling mounted heater not used, as-is) and 100-amp electrical panel. Also, a 1520 sqft, metal clad, uninsulated implement addition with gravel floor and hydro, built in 1988, plus a 768 sqft, drive shed addition with concrete floor and hydro, built in 1996 and a metal grain silo. The Mobile home is being sold separately (MLS #40779875). It will be removed from the property unless purchased sepatately by the Buyer as a secondary dwelling. Located between Dunnville and Smithville, within 30 minutes of Hamilton and HWY 403. Suitable for cash-croppers, hobby farmers, or outdoor enthusiasts. Tenant farmer is willing to rent land and will harvest the current crop. No agreement for 2026. Perfect country package! (id:46441)
753 Honey Harbour Road
Georgian Bay (Baxter), Ontario
Welcome to 753 Honey Harbour Road, a beautifully crafted custom home nestled on over seven private acres in the heart of Muskokas Georgian Bay Township. Designed with a commitment to energy efficiency, environmental sustainability, and healthy living, this newly built home offers a seamless blend of modern design and natural tranquility. Step inside to a spacious, light-filled layout featuring three main floor bedrooms and two full bathrooms, along with a versatile loft space ideal for additional bedrooms, a home office, or creative studio. Every detail of this home has been considered for maximum efficiency and comfort, from the insulated slab foundation with radiant heating and cooling to the state-of-the-art high efficiency heat pump system. Meticulously constructed with high performance materials and air sealing practices, the home is engineered for superior indoor air quality and year-round energy savings. Additional features include 200 amp electrical service, an onsite meter /EV charger, and a separate utility pole with RV outlet, perfect for camper or trailer hookup. With 230 feet of road frontage along scenic Honey Harbour Road, this property offers easy access to the 30,000 Islands, Georgian Bay Islands National Park, and nearby marinas in Honey Harbour and Port Severn. Enjoy world class boating, hiking, and recreation, plus proximity to Oak Bay Golf Club and year-round amenities in Midland, Orillia, and Barrie, all just 90 minutes from the GTA.Whether youre looking for a full time residence or a peaceful modern retreat, this one of a kind home offers the perfect balance of sustainability, comfort, and natural beauty. Dont miss the opportunity to make it yours. (id:46441)
15 Chloe Street
St. Catharines, Ontario
Welcome to 15 Chloe Street, a charming freehold end-unit townhome perfectly located in a quiet, family-friendly neighbourhood of St. Catharines. This home offers incredible value and is an ideal opportunity for first-time buyers or those looking to downsize without compromise. Step inside to find a spacious living room that flows seamlessly into the bright, functional kitchen, creating the perfect space for everyday living and entertaining. Upstairs, you’ll find comfortable bedrooms, including a primary suite with a beautiful ensuite and a balcony off one of the bedrooms, perfect for enjoying your morning coffee or relaxing in the evening. The unfinished basement provides endless potential to customize and expand your living space to suit your needs. Located just minutes from highway access, shopping, parks, and schools, this home blends convenience with comfort — all in a desirable, well-connected community. (id:46441)
1359 White Oaks Boulevard Unit# 804
Oakville, Ontario
Welcome to The Oaks - one of Falgarwood’s most established and highly regarded condominium communities. This fully renovated suite offers 1,320 square feet of thoughtfully designed living space, with two bedrooms, a separate den, and two full bathrooms. The heart of the home is the beautifully updated kitchen, finished in timeless neutral tones, complete with bar seating for casual dining. A well-proportioned dining room is set apart from the living area, creating excellent space definition. The inviting living room is enhanced by an electric fireplace and opens onto a large private balcony, where you’ll enjoy afternoon sun, escarpment views, and unforgettable sunsets thanks to the west exposure. A separate den is perfect for a casual television room or home office. The primary suite features a spacious layout and full ensuite, while the second bedroom provides flexibility for guests or family. The suite also includes the convenience of in-unit laundry. The Oaks is a meticulously managed building with an impressive array of amenities: a large indoor pool, saunas, fitness centre, golf room, games room, fully equipped workshop, and a generously sized party room. One parking space and one locker are included. Perfectly positioned close to walking trails, shopping, restaurants, Sheridan College, public transit, and with easy access to major highways, this residence offers a truly maintenance-free lifestyle in the heart of Oakville. (id:46441)
302 - 440 Durham Street W
Wellington North (Mount Forest), Ontario
Welcome to this well maintained 2-bedroom, 2-bathroom condo, conveniently perched on the top floor of a well-managed condo apartment building in Mount Forest. With elevator access, ramped entrance and controlled entry doorway, this home offers the perfect combination of comfort, convenience, and peace of mind. Inside, the open-concept design creates a seamless flow between the eat-in kitchen and bright living room, highlighted by a large bay window and walkout to the private balcony; the ideal place to enjoy your morning coffee or unwind in the evening. The kitchen features updated countertops and a custom built-in pantry, providing both style and practical storage. The spacious primary suite includes a walk-through closet with en-suite privileges to the 5-piece main bathroom, offering a relaxing retreat. A generous second bedroom is perfect for guests, hobbies, or a home office. For added convenience, the laundry and storage room also features an extra 2-piece bathroom for guests. The parking space is 2nd from the front door which makes bringing in groceries a breeze. Residents enjoy a range of amenities, including a party room for gatherings, ramped accessibility, and a peaceful setting conveniently located near the local walking track and scenic trail system, all just a short jaunt from downtown shopping and restaurants. Whether you're looking to downsize, invest, or enjoy worry-free living, this condo offers it all in a welcoming community setting. (id:46441)
1287 Golden Beach Road
Bracebridge (Monck (Bracebridge)), Ontario
PUBLIC OPEN HOUSE SAY NOV 8-10AM-NOON. Great Opportunity to own this property ideally and conveniently located in Premier rural area of Bracebridge just steps to Bowyer's Beach and Patterson-Kaye Resort/Seasons Restaurant on Lake Muskoka, 2 min to George Road Public Boat Launch, 3 min to Highlands Golf Club and 5 minute drive to Town and to South Muskoka Golf and Country Club. This very well maintained 3 bedroom/2 bathroom home offers a unique country oasis to behold with almost 2500 sq ft of finished living area (2800 sq ft total). Gentle and beautifully landscaped yard is a show piece and is approximately 1 acre in size and features generous parking and outside storage areas, and plenty of play areas for kids and summer get togethers. Enjoy the long open and forested views to the east, westerly year round sunsets and the abundant wildlife that visit the property. Relax and on your choice of either front or rear (12'X26') cedar decks or the ground level 12'x22' private rear patio, or unwind in the evenings around the cozy wood fire pit. Well maintained and upgraded home features open concept main level kitchen/dining/living room area with walkout to both decks. Lower area features spacious and bright family room with gas fireplace with walk out to rear patio and fire pit area; rec room/office/hobby room and storage rooms. Upper level features Primary Suite with 3 piece ensuite overlooking the rear yard, 2 additional bedrooms and 4 piece bathroom. Upgrades include Roof Shingles (2024), both bathrooms, High Efficiency Furnace and A/C, Scraped Walnut Floors, GenerLink for Power Backup and 6 stainless steel appliances. Other features include 280' drilled well (great water!) attached 22'X23' garage, 20'X20' outbuilding, central vac and recently inspected septic system. Home Inspection report available upon request. (id:46441)
137 Lormont Boulevard
Stoney Creek, Ontario
For Sale by Owner. Stunning 3-Bedroom Townhome in Sought-After Felker Neighborhood Welcome to this immaculately maintained townhome by DeSantis, offering 1,712 sq. ft. of open-concept living space designed for comfort and style. This home features: Modern finishes throughout – upgraded flooring, contemporary lighting, and a carpet-free main floor. Chef-inspired kitchen – stainless steel appliances, quartz countertops, breakfast peninsula, and 9’ ceilings. Bright, sun-filled living area – overlooking a planned future park, creating a serene backdrop. Spacious bedrooms – including a primary suite with a private ensuite and walk-in closet. Convenient 2nd floor laundry – adding everyday practicality. Finished basement – perfect for a family room, home office, or gym. Outdoor appeal – concrete front porch, oak staircase, and a well-maintained lot. Parking is never an issue with a 1-car garage plus 2 additional driveway spaces. Located in the desirable Felker neighborhood, this home is close to schools, parks, and the rec centre, and just minutes to Red Hill Valley Parkway, the Linc, and the QEW. Commuters will also appreciate the nearby Confederation GO Station, recently opened for added convenience. This home is the perfect blend of modern style, functionality, and location. Don’t miss the opportunity to make it yours! (id:46441)
82 East 38th Street
Hamilton, Ontario
Excellent Mountain Location! Steps To Mountain Drive Park And Paths Offering Spectacular Views Of The Lake And Lower City. A Short Walk To Juravinski Hospital And The Vibrant Concession Street With It’s Shops And Eateries. Quick And Easy Access To 3 Accesses To Downtown Plus The Escarpment Stairs. The Home Itself, While Needing Some TLC For It’s Potential To be Realized, Offers A Newer Kitchen With White Gloss Cabinetry And Soft-Close Doors, Renovated Main Bath, Refinished Hardwood Strip Flooring In Living/Dining Room, Hallway And Bedrooms. A Large Addition To The Primary Bedroom With Patio Doors To The Rear Deck Offers Additional, Versatile Living Space. In-Law Potential! Side Door Entry Leads To Upper Level Or Common Area In The Basement Where Both Would Have Access To The Laundry, Storage And Utility Rooms. The Balance Of The Basement Consists Of A Large Rec Room-Living Area With Brand New Laminate Flooring, 4-Piece Bathroom And A Rough-In For A Kitchen. Plenty Of Space In The Fenced Rear Yard To Make It Your Perfect Retreat. The Private Side Driveway Can Easily Accommodate 3 Cars. Features Of The Home Include: Insulated steel Exterior doors, Thermal Windows, Ceramic Tile Floors In The Foyer, Kitchen And Both Bathrooms, Decora Light Switches And Outlets. Six Appliances Are Included: Fridge, Stove, Dishwasher, Microwave And The Electrolux Laundry Pair. Don’t Miss Out On This Diamond In The Rough. (id:46441)
33 Bankside Drive
Kitchener, Ontario
Welcome to this Freehold 2+3 Bedroom Bungalow Townhome in Kitchener! This charming home features an attractive stone exterior and a spacious open-concept design. The main floor offers: A primary bedroom with a 4-piece ensuite. A second bedroom plus an additional 3-piece bath. Convenient main-floor laundry. A bright living and breakfast area with walkout from the dinette to the fully fenced yard. The basement was newly finished in 2022, featuring 3 additional bedrooms and a 4-piece bath, providing ample space for family or guests. Highlights include: New flooring and no carpet throughout the main floor. Single-car garage plus driveway parking. Close to all amenities — walking distance to Supercentre, parks, shopping, schools, and easy access to bus routes and the Expressway. This home is move-in ready and shows beautifully! (id:46441)
52 Garrison Village Drive
Niagara-On-The-Lake, Ontario
Welcome to 52 Garrison Village Drive, an exceptional residence that perfectly captures the elegance and craftsmanship that define Gatta Homes one of Niagara's most trusted luxury builders. Originally built as the model home for Gattas award-winning Village community, this property showcases the builders signature attention to architectural detail, quality materials, and thoughtful design. Set on a quiet, tree-lined street in The Village, one of Niagara-on-the-Lakes most coveted neighbourhoods, this stately Georgian-inspired home blends classic red brick, elegant symmetry, and a welcoming columned veranda. Inside, the space feels warm yet refined, with Austrian Admont natural wood flooring, custom millwork, and high ceilings that create a sense of timeless sophistication. The homes layout was designed for comfort and flexibility, featuring three spacious bedrooms, each with its own private ensuite, including a main-floor suite ideal for guests or multigenerational living. The kitchen opens to a bright, airy living space and extends outdoors to a professionally landscaped yard complete with a cedar deck, lattice fencing, and an enclosed screen porch perfect for summer entertaining or quiet relaxation. Practical luxury continues with main-floor laundry, heated floors in the primary ensuite, in-ceiling sound. Updates include new roof (2019), Lennox A/C (2020), and furnace (2021) add confidence and comfort. Located steps from wineries, boutiques, cafes, and scenic trails, this home embodies refined Niagara living a perfect blend of quality, character, and location thats rarely available in The Village. (id:46441)
99 Roger Street Unit# 53
Waterloo, Ontario
Welcome to this beautifully designed 2-bedroom, 2-bathroom condo-townhouse, perfectly located in Uptown Waterloo—one of the region’s most vibrant and walkable communities. Just minutes from the University of Waterloo, Wilfrid Laurier University, LRT transit, downtown Kitchener, Grand River Hospital, and the Spur Line Trail, this home offers unmatched convenience with access to trendy restaurants, shops, and cafes right at your doorstep. Inside, you’ll find a bright, modern interior finished with grey vinyl plank flooring and large windows that let in an abundance of natural light. The open-concept kitchen is a true standout, featuring sleek quartz countertops, a gorgeously designed tile backsplash, and striking navy cabinetry that adds a bold, designer touch. The functional layout offers privacy and comfort with one bedroom on each level. The lower-level bedroom boasts a spacious walk-in closet, while two well-appointed bathrooms make daily living and entertaining a breeze. Step out onto your private balcony, a perfect spot to enjoy your morning coffee or unwind in the evening. Whether you're a professional, student, downsizer, or investor, this home is a rare opportunity to own a sophisticated space in one of Waterloo’s most sought-after neighborhoods. (id:46441)
99 Roger Street Unit# 45
Waterloo, Ontario
Welcome to this stunning 2-bedroom, 2-bathroom condo-townhouse, perfectly situated in the heart of Uptown Waterloo - where style, convenience, and location come together effortlessly. Just minutes from the University of Waterloo, Wilfrid Laurier University, LRT transit, restaurants, downtown Kitchener, Grand River Hospital, and the popular Spur Line Trail, this home places you in the center of it all. Inside, you'll find a thoughtfully designed space featuring beautiful vinyl plank flooring throughout and oversized windows that fill the home with natural light. The modern kitchen shines with elegant quartz countertops, stylish backsplash tile, and quality finishes that make it both functional and eye-catching. The layout offers excellent flexibility and privacy, with a spacious lower-level bedroom featuring a walk-in closet, and ensuite bathroom ideal for guests, roommates, or a home office. Step out onto your private balcony, perfect for enjoying your morning coffee or relaxing in the evenings. Whether you're a first-time buyer, professional, or investor, this property is a rare find in one of Waterloo Region’s most walkable and desirable neighborhoods. (id:46441)
440 Manchester Road
Kitchener, Ontario
Highly sought-after Manchester Road! Here’s your opportunity to own a home in this desirable neighbourhood. The first thing you’ll notice is the large resurfaced driveway (2018), offering plenty of parking. The single-car garage has been converted into additional living space—perfect for storage, a home office, or hobby room—but can easily be returned to a garage if desired. This charming 3-bedroom, 1.5-bath side-split looks onto greenspace with a playground nearby. Bright windows fill the home with natural light, while the renovated kitchen is a true highlight, featuring large window overlooking the tiered, private backyard. Enjoy entertaining outdoors with the updated composite deck, complete with pergola and privacy. Upstairs, you’ll find three generous bedrooms and a beautifully updated main bath (2021). The cozy family room is anchored by a fieldstone fireplace, now converted to gas for comfort and convenience. The lower level offers a workshop area and a well-placed laundry room. All this in a fantastic location close to shopping, schools, the expressway, and so much more. (id:46441)
131 East 42nd Street
Hamilton, Ontario
Welcome to this meticulously maintained and freshly painted gem, nestled in a fantastic neighbourhood close to all amenities! Step inside and be greeted by an abundance of natural light streaming through the large front window, illuminating the spacious living room. The main floor boasts a bright kitchen, dining room, beautiful and modern 4-pc bathroom, and a main floor bedroom. Upstairs, you’ll find two more spacious bedrooms, offering plenty of room for family or guests. The full basement includes another 4-pc bath, bedroom, and a large family room area, ideal for relaxing or hosting gatherings. A separate side door entrance makes this lower level very appealing for an in-law suite. Outside, the property truly shines with a large out-building (with hydro), perfect for extra storage, a workshop, or a hobby space. The extra-deep, 1.5-car garage provides even more storage options and secure parking. Pride of ownership is evident throughout this clean and well-cared-for home, making it a must-see for those seeking both comfort and convenience. (id:46441)
107 Roger Street Unit# 101
Waterloo, Ontario
Welcome to your ideal urban retreat, perfectly situated in the heart of Uptown Waterloo. This beautifully designed 2-bedroom, 1-bathroom condo offers the perfect blend of style, comfort, and unbeatable location – ideal for professionals, students, or investors looking to be at the center of it all. Step inside and be greeted by luxury vinyl plank flooring that flows seamlessly throughout the space, creating a modern and cohesive feel. Large, bright windows flood the unit with natural light, creating a warm, welcoming ambiance. The kitchen is a true highlight, featuring sleek quartz countertops that add both beauty and durability to your culinary experience. Both bedrooms are equipped with walk in closets, providing ample storage and comfort. Enjoy your morning coffee or unwind after a long day on your private ground-level balcony, offering a cozy outdoor escape. This location simply can’t be beat. Just minutes from the University of Waterloo, Wilfrid Laurier University, and steps to the LRT, you’ll enjoy quick, car-free access to Downtown Kitchener, local restaurants, boutique shops, the hospital, and Spur Line Trail. Whether you're commuting, grabbing a bite, or enjoying the outdoors, everything you need is right at your doorstep. Don’t miss this rare opportunity to own a stylish condo in one of Waterloo Region’s most sought-after communities. (id:46441)
107 Roger Street Unit# 516
Waterloo, Ontario
Welcome to urban living at its finest! This modern 2-bedroom, 1-bathroom condo is ideally situated in Uptown Waterloo, placing you steps from everything the city has to offer. Whether you're heading to the universities, hopping on the LRT, dining out at local restaurants, or exploring downtown Kitchener, you’ll love the unbeatable convenience of this prime location. Enjoy easy access to the Spur Line Trail, Grand River Hospital, and nearby shops—all just minutes from your front door. Inside, this bright and airy unit features large, beautiful windows that fill the space with natural light, complementing the sleek grey vinyl plank flooring throughout. The kitchen boasts concrete-inspired quartz countertops bringing a contemporary, urban feel to the space while providing the easy care and resilience quartz is known for. Both bedrooms come equipped with walk-in closets, providing ample storage and comfort. Step outside to your private balcony, perfect for morning coffee or relaxing after a long day. Whether you’re a first-time buyer, downsizing, or investing in one of Waterloo’s most desirable communities, this condo checks every box. (id:46441)
755 York Avenue N
North Perth (Listowel), Ontario
Discover this stunning 3-bedroom end-unit townhouse that perfectly blends style, comfort, and privacy. Boasting 2.5 bathrooms and an attached garage, this home features a beautifully upgraded walkthrough kitchen with modern finishes, perfect for everyday living and entertaining. The stylish decor complements the spacious layout, while two cozy fireplaces add warmth and charm. The large, bright master bedroom includes a luxurious ensuite, creating a serene retreat. With the added benefit of an end-unit location for extra privacy and natural light, this move-in-ready gem is an exceptional opportunity you wont want to miss. (id:46441)
7496 Nottawasaga 36/37 Side Road E
Clearview, Ontario
Welcome to 7496 Nottawasaga Sideroad 36/37 a truly one-of-a-kind luxury estate nestled on 4.5 private acres in one of the area's most sought-after neighbourhoods. This custom-built walk-out bungalow offers the perfect blend of elegance, recreation, and tranquility, surrounded by meticulously landscaped grounds and breathtaking natural beauty. Step inside to over 3700 square feet of finished living space, featuring 6 spacious bedrooms and 4 bathrooms, ideal for entertaining guests. The open-concept main floor is flooded with natural light and showcases the view of the property, hardwood floors, and seamless flow between the kitchen, formal dining area, and great room with fireplace. Outdoors, the lifestyle features are second to none unwind in your private hot tub overlooking a tranquil spring-fed pond with a hardscaped waterfall, or perfect your short game on the professionally designed golf green with 5 elevated tee boxes perched above a stream at the top of the home. A winding driveway leads you through what looks like a private resort, offering exceptional privacy Additional highlights include a greenhouse for year-round gardening, abundant storage throughout, and a walk-out lower level. This rare offering is surrounded by estate homes and country estates, just minutes to Collingwood, Blue Mountain, and all the lifestyle amenities of Southern Georgian Bay. Don't miss this opportunity to own a private resort-like property where every detail has been thoughtfully curated. ** This is a linked property.** (id:46441)
53 Freeman Avenue
Guelph, Ontario
Beautifully renovated 4-bedroom, 2-bath home in desirable Riverside Park! This charming property features a stylish kitchen with quartz countertops and a built-in breakfast bar, freshly painted interiors, and a bright open layout. The finished basement with a separate entrance offers great potential for in-law or guest suite use. Enjoy the private backyard oasis complete with an inground pool and cabana — perfect for entertaining or relaxing. Conveniently located close to schools, parks, shopping, and all amenities. (id:46441)
256 Grand River Boulevard
Kitchener, Ontario
Check everything off your list! Located on a mature boulevard steps from the Grand River, this updated family home is situated just steps from the parks and trails of beautiful Chicopee! Welcome inside the foyer, open to a bright and oversized living room with vaulted ceiling, perfect for families who value living space and entertaining. The kitchen features timeless cabinetry and stainless appliances with trendy geometric backsplash. The separate dining room has a cozy fireplace and lovely backyard views of mature trees and the nearby Chicopee Vale trail. A garden door on this level leads to a huge deck that extends across the back of the home, and includes a handy gas line for your BBQ. Once back inside, the main level also has a convenient laundry room and powder room. Upstairs are three large bedrooms, including the primary with dual closets and an ensuite featuring granite vanity and separate tub and shower. An additional updated four piece bathroom is down the hall. BONUS! The finished lower level with gas fireplace is perfect for hosting extended family and has a huge recreation room with additional bedroom or office and large finished walk-in storage area. Lovely curb appeal and double car garage. Minutes from excellent schools, popular shopping, restaurants and the 401. A spacious family home presenting an amazing opportunity in a fantastic neighbourhood! (id:46441)
185 East 13th Street
Hamilton, Ontario
Welcome to this beautifully maintained 3-bed, 2-bath detached home with a fully finished basement, located in a desirable neighbourhood where charm meets comfort. From the moment you arrive, you’ll be impressed by the inviting front porch, lovely gardens, and fruit trees - a true gardener’s delight. Step inside to discover a freshly painted interior with hardwood floors, high cove ceilings, and an updated kitchen (2021) with modern finishes. The open-concept living and dining areas feature a built-in bar and entertainment unit, perfect for family gatherings or quiet evenings at home. A main floor bedroom and full 4-piece bath add convenience and flexibility for guests or multi-generational living. Upstairs, you’ll find two bright bedrooms with large windows, deep closets, and vaulted ceilings. The lower level offers exceptional space with a cozy recreation room, home office/guest room, laundry room with Bosch washer and dryer, and an electric fireplace for added warmth. This home has been thoughtfully updated and energy-efficiently enhanced with a metal roof (2018 & 50-year warranty), high-efficiency windows (2010), owned solar panels, a new hot tub pump (2023), owned water heater (2022), and owned heat pump with an extra built-in heater for colder days. Recent updates include new front steps and plumbing (2025). Spray foam insulation ensures year-round comfort in this home very sweet home! Enjoy a private, fully fenced backyard perfect for relaxing or entertaining, plus a detached single-car garage with shelving and a 240-amp plug for an electric vehicle. A truly move-in-ready home that blends warmth, efficiency, and character, all within a peaceful setting you’ll love coming home to each and every day. (id:46441)
235 Sunset Boulevard
Cambridge, Ontario
BETTER THAN NEW!! Fully finished and completely updated, this gorgeous back-split semi-detach is sitting on a huge 207ft deep lot in a quiet, mature West Galt neighborhood. Featuring a bright, open concept floor plan with 3 beds and extensive recent updates including kitchen with quartz counters and ceramic back splash, 4 pcs bath, all interior doors + hardware + trim, all new flooring, 5 new appliances, furnace (2025), air conditioner (2025), water softener and freshly painted through-out. Needing extra living space? The finished lower level offers a spacious rec room with new windows, laundry area and a large crawl space that’s perfect for storing those occasionally needed seasonal items. Outside you’ll enjoy the privacy of the huge treed yard with patio, shed and no direct rear neighbors. You shouldn’t have any problems with parking as the long paved drive comfortably fits 3 vehicles. Perfect for the first time buyer and growing family alike, this beautifully updated home is located in a sought after, family friendly neighborhood just minutes to schools, shopping, parks, public transit, the historic downtown Galt District and the scenic nature trails of the mighty Grand River. Be sure to add 235 Sunset Blvd to your must see list today. (id:46441)
755 N York Avenue N
Listowel, Ontario
Perfect for first-time buyers or those looking to get into the market, this affordable 3-bedroom end-unit townhouse offers incredible value and comfort. Move-in ready with recent updates throughout, this home features 2.5 bathrooms, including a spacious master suite with a private ensuite. Enjoy the cozy ambiance of a fireplace in the inviting living area, and take advantage of the private walk-out backyard—ideal for relaxing or entertaining. With the convenience of an attached garage and the added privacy of an end unit, this home is a smart and stylish choice for anyone looking to make a move. (id:46441)
501 - 22 Marilyn Drive
Guelph (Riverside Park), Ontario
Thinking about making the move to condo living, without giving up space or comfort? Welcome to Riverside Gardens, a sought-after building known for its oversized units and unbeatable access to Riverside Park and the Speed River trail system. This bright 1,479 sqft unit features 3 bedrooms, 2 full bathrooms, and an open-concept layout perfect for both everyday living and entertaining. Large windows flood the space with natural light, highlighting the rich hardwood floors and the updated eat-in kitchen with full-height cabinetry. The spacious living and dining area opens onto a generous covered balcony with serene, unobstructed park views. The primary suite is quietly tucked away and features two closets and a full ensuite. You'll also enjoy the convenience of an in-suite storage room, an additional locker, and underground parking. Residents love the well-maintained amenities, including a party room and gym. Plus, youre just a short stroll to the Smart Centre and Canadian Tire plazas for easy errands. Skip the yard work this summer - relax by the park and enjoy low-maintenance living! (id:46441)
3250 Carding Mill Trail Unit# 111
Oakville, Ontario
Welcome to 3250 Carding Mill Trail, Unit 111 — a brand new, never-lived-in one-bedroom plus den condo located in one of Oakville’s most desirable communities. This ground-floor suite offers high-end finishes, an open-concept layout, and the rare convenience of direct street-level access. The kitchen features modern cabinetry, countertops, and premium appliances, flowing seamlessly into a bright living area that opens to the outdoors. The spacious den is perfect for a home office or guest room, while the primary bedroom offers comfort and style. Residents enjoy access to exceptional amenities including a fully equipped gym, yoga studio, and an elegant residents’ lounge. This lease also includes parking, a locker, and complimentary Rogers Internet for one year. Conveniently situated near top-rated schools, shopping, parks, and major highways, this condo combines luxury, convenience, and a vibrant Oakville lifestyle — the perfect place to call home (id:46441)
297 Silverbirch Boulevard
Mount Hope, Ontario
Welcome to The Villages of Glancaster, one of Hamilton’s most sought-after 55+ active adult communities offering an exceptional lifestyle of comfort, connection, and convenience. This beautifully maintained detached “Wedgewood” bungalow features 2 bedrooms, 3 bathrooms, and over 1,535 sq. ft. on the main floor, plus additional finished living space in the lower level — perfect for guests, hobbies, or relaxing. The eat-in kitchen boasts built-in appliances, maple cabinetry, a center island, and elegant granite countertops. The family room impresses with vaulted ceilings, a cozy gas fireplace, and a walkout to the private back deck, complete with an electric retractable awning. The combined living and dining room is filled with natural light — perfect for family gatherings or quiet evenings. The spacious primary suite offers a vaulted ceiling, 2 walk-in closets, and a private 3-piece ensuite bathroom. A second bedroom provides ensuite privileges to the main 4-piece bath. Main floor laundry adds to your convenience. Downstairs, you’ll find a large finished recreation room, a hobby room, and a 2-piece bathroom, with ample space remaining for storage. Additional highlights include hardwood flooring, California shutters, and crown moulding throughout. The single-car garage offers inside entry, and the private driveway accommodates two vehicles. Enjoy resort-style living at the on-site Country Club, featuring a saltwater pool, fitness center, sauna, library, games and craft rooms, lounge, and auditorium. Condo fees cover lawn care, snow removal, water/sewer, high-speed internet, cable TV, roof replacement (when needed), and full access to the community amenities — making this a truly maintenance-free lifestyle. For more information on this exceptional lifestyle, visit: thevog.site (id:46441)
9 Dancy Drive
Orillia, Ontario
Tucked away on a quiet, family-friendly dead-end street, this charming 3+1 bedroom, 2-bath gem blends comfort, efficiency, and opportunity all in one inviting package. From the moment you arrive, you'll sense the pride of ownership that shines through every detail of this meticulously maintained home.Step inside to a bright, freshly painted main floor filled with natural light, thanks to newer windows and doors. The spacious, open layout is ideal for family living, while the fully finished lower level complete with an additional bedroom and convenient walk-up to the garage offers incredible in-law suite or teen retreat potential.Enjoy peace of mind with major updates already done: new furnace, new hot water heater, new stove, and a heated garage. Outside, the fenced backyard is perfect for kids, pets, or relaxing summer gatherings, while the steel roof and newer solar panels (with a warranty good until 2047) help you save on energy costs for years to come.Located minutes from schools, parks, shopping, and all the best Orillia amenities, this home offers unbeatable value for families or investors alike. (id:46441)
22 Burlington Street E
Hamilton, Ontario
Sold as is, where is basis. Seller makes no representation and/ or warranties. All room sizes approx. (id:46441)
15 Prince Albert Boulevard Unit# 316
Kitchener, Ontario
Welcome to this stylish 2-bedroom, 2-bathroom plus den condo, perfectly located between Uptown Waterloo and Downtown Kitchener. Offering 880 sq. ft. of well-designed living space, this bright and airy unit features floor-to-ceiling windows and soaring 9-foot ceilings that fill the home with natural light. The open-concept layout provides a spacious living area, ideal for both relaxing and entertaining. The modern kitchen boasts sleek finishes and ample storage, while the versatile den offers the perfect spot for a home office or reading nook. The primary bedroom includes a private ensuite, and the second bedroom and full bathroom are perfect for guests or family. Enjoy the convenience of condo living and being just minutes from vibrant shops, restaurants, public transit, and scenic trails—all from a contemporary building with excellent amenities. (id:46441)
1207 Queen Street N
New Dundee, Ontario
Welcome to this beautiful executive home in the quiet village of New Dundee. CUSTOM-BUILT HOME that EPITOMIZES LUXURY. The open concept floor plan features marble & engineered flooring throughout. A front den, powder room, & bright living room, w/ striking feature wall. The kitchen offers a large center island, QUARTZ countertops w/ waterfall feature, and backsplash. STAINLESS APPLIANCES, soft-close mechanisms, a dream walk-in pantry, & a convenient mudroom that provides access to the triple garage, boasting epoxy flooring, & a TANDEM DRIVE-THROUGH FEATURE. Double slider doors lead you to the COMPOSITE DECK, where you can relax and enjoy the serene views of Alder Lake in the background. Admire the GRAND SOLID WOOD STAIRCASE, adorned w/ open tread risers, GLASS SLAB ACCENT RAILINGS, & a stunning brick veneer backdrop that spans all three levels. The upper level offers three spacious bedrooms, each w/ its own walk-in closet & ensuite bathroom. Don't miss the private access through the loft, leading you to a ROOFTOP TERRACE. The primary bedroom, accessed through double doors boasts two walk-in closets, & a LUXURIOUS 5-PIECE ENSUITE w/ a floating tub & separate shower. The private access to your own primary balcony allows for INCREDIBLE VIEWS. The lower level has been thoughtfully arranged to include a full kitchen, two bedrooms (one currently serves as an office), a separate laundry area, & a full 3-piece bathroom. FULL WALKOUT w/ access to a stone patio, hot tub, & a fire pit area, all within a fully fenced lot. Just minutes away from all the conveniences. (id:46441)
41 Sportsman Hill Street
Kitchener, Ontario
Welcome to 41 Sportsman Hill Street! A bright, modern 3-bed, 2.5-bath end-unit freehold townhome situated on a rare oversized 51 x 121 foot deep corner lot in Doon South. With 2,063 sq. ft. of bright modern space, 3 Beds, 2.5 Baths, finished double car garage as an indoor gym offers an extra 352 sq ft of space, a spacious, fully-fenced backyard, it offers the peace & privacy of a detached home. Check out our TOP 6 reasons this home could be the one for you:#6: PREMIUM CORNER LOT: The backyard, paired with a bonus side yard, provides the privacy & freedom of a detached home. With mature landscaping, plenty of room to play or entertain, a walkout to the second-level deck, this property truly maximizes both sunshine & space.#5: BRIGHT MODERN INTERIOR: The carpet-free layout flows effortlessly from the sunlit living room to the dining area, through the kitchen, & out to your second-level deck — perfect for indoor-outdoor living. Plenty of pot lights, updated light fixtures, & a convenient powder room complete the freshly painted space, which is just waiting for your personal touch.#4: EAT-IN KITCHEN WITH WALKOUT: The tasteful kitchen combines form & function, with S/S appliances, quartz countertops, bright white cabinetry, subway tile backsplash, & an island with breakfast bar seating. #3: BEDROOMS & BATHROOMS: Upstairs, you’ll find three spacious bedrooms — including a primary suite complete with a walk-in closet & a private 3-piece ensuite with shower. The two remaining bedrooms are bright & share a modern 4-piece bath with a shower/tub combo.#2: FLEXIBLE LOWER LEVEL: The entry level adds everyday convenience with direct access to the garage, a dedicated laundry area, & a versatile bonus room. #1: SOUGHT-AFTER DOON SOUTH: Doon South continues to be one of Kitchener’s top neighbourhoods. You’re minutes from the 401, with excellent schools, parks, nature trails, grocery stores, & nearby shopping. It's ideal for commuters, families, & professionals alike. (id:46441)
94 Destino Crescent
Vaughan (Vellore Village), Ontario
Welcome to 94 Destino Crescent, a spacious 4+1-bedroom, 3.5-bath detached home in the safe community of Vellore Village! Ideally located in one of Vaughans most sought-after neighbourhoods, this bright and inviting home offers a functional layout with plenty of space for the whole family. Featuring 9-ft ceilings, hardwood floors, and large living and dining areas. Enjoy the bright kitchen with new countertops, stainless-steel appliances, and a walkout to the private backyard. Upstairs, you'll find four bright bedrooms, including a large primary bedroom with a walk-in closet and a spa-like ensuite with tub and separate shower. The finished basement with a separate entrance offers a full in-law suite complete with kitchen, family room, bedroom, office, and bathroom ideal for extended family. Notable updates include a new roof (2018), furnace (2020), and air conditioner (2021), offering peace of mind for years to come. Outside, enjoy a double-car garage plus a driveway for four additional vehicles, providing ample parking. Just minutes to Cortellucci Vaughan Hospital and future School of Medicine, Vaughan Mills, Canadas Wonderland, top-rated schools, Vellore Village Community Centre, parks, trails, and an abundance of shopping and dining. Quick access to Hwy 400, Hwy 407, and the Vaughan Metropolitan Centre (VMC) subway makes commuting a breeze. Don't miss your chance to own this beautiful home in a prime location perfect for growing families or multi-generational living! This move-in-ready home truly has it all! (id:46441)
19 Visionary Avenue
Kitchener, Ontario
Welcome to this exceptional Energy Star Qualified end unit townhouse located in Kitchener’s sought-after Huron Village, within The 124 community. Offering over 1,850 sq. ft. of modern living space, this home features an open concept main floor with 9 ft ceilings, large windows, and a contemporary kitchen with quartz countertops, stainless steel appliances, and ample cabinetry. The great room opens to a private balcony, ideal for relaxation or entertaining. The upper level includes two spacious bedrooms, each with walk-in closets. The primary suite features a 3-piece ensuite, while the second bedroom is served by a full 3-piece main bath. A conveniently located laundry area completes this level. The ground floor provides a versatile bonus room with a separate entrance, perfect for a home office or guest suite. Low condo fees include high-speed Internet and common area maintenance. Situated close to RBJ Schlegel Park, Huron Natural Area, schools, shopping, and major highways, this home offers the perfect balance of comfort, efficiency, style, and convenience. (id:46441)
156 Traynor Avenue
Kitchener, Ontario
Bring the in-laws! Updated bungalow in prime location with full in-law apartment in lower level. Low maintenance exterior with vinyl siding and steel roof. Main level offers 3 bedrooms and 1 bath. Tastefully updated kitchen with white shaker cabinets and solid surface counter tops. Spacious living room with bay window. Updated bathroom with stand up shower. Convenient in suite laundry. Lower level has separate entrance from rear of property. This level offers an open concept layout, 2 bedrooms and one bathroom. Modern updated kitchen and bathroom. Private laundry. Huge driveway with parking for 4 cars. Workshop, shed and expansive deck in rear yard. Steps to public transportation, shopping, schools and parks. (id:46441)
25 Wellington Street S Unit# 405
Kitchener, Ontario
Brand new unit from VanMar Developments. Stylish 1 bed suite with 10’ ceilings at DUO Tower C, Station Park. 550 sf interior + private balcony. Open living/dining, modern kitchen w/ quartz counters & stainless steel appliances. Primary bedroom with large walk-in closet & extra wide for bedroom work nook. In-suite laundry. Enjoy Station Parks premium amenities: Peloton studio, bowling, aqua spa & hot tub, fitness, SkyDeck outdoor gym & yoga deck, sauna & much more. Steps to transit, Google & Innovation District. (id:46441)
3898 Bruce Rd 6 Road
Huron-Kinloss, Ontario
Discover rural comfort and convenience on this spacious 1.5-acre property ideally located between Ripley & Kincardine, offering the perfect balance of privacy and accessibility. This property features a charming 3-bedroom, 1.5-bathroom home plus a detached garage/workshop great for hobbies or added storage. Inside the home showcases recent main-floor and bathroom updates so you can move in and enjoy, while the upper level and sunroom present a fantastic opportunity to add personal touches and increase the overall value. Natural light, warm finishes, and inviting living spaces make this home a comfortable and stylish option for families or anyone seeking peaceful rural living. The 1700sf home had new siding and insulation added in 2024 to improve the overall efficiency & has forced air propane furnace and wood fireplace for heat. Enjoy outdoor living surrounded by a variety of young trees thoughtfully planted around the property, enhancing its beauty and providing shade for years to come. A spacious 30x20 detached garage/workshop provides ample space for storage, hobbies, enhancing the properties versatility and appeal. This rural 1.5-acre property is zoned AG3 & offers outstanding convenience between Ripley and Kincardine, making it an ideal country retreat with easy access to local amenities. This property combines country serenity, expansion potential, and excellent proximity, appealing to buyers wanting the best of both convenience and quiet rural charm. (id:46441)

