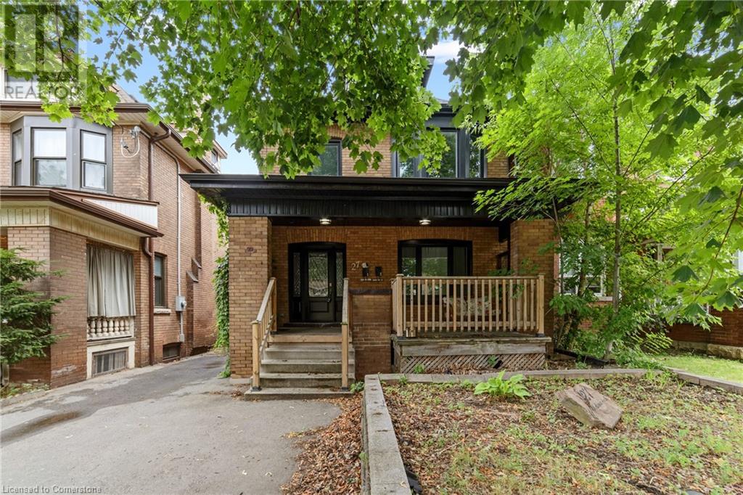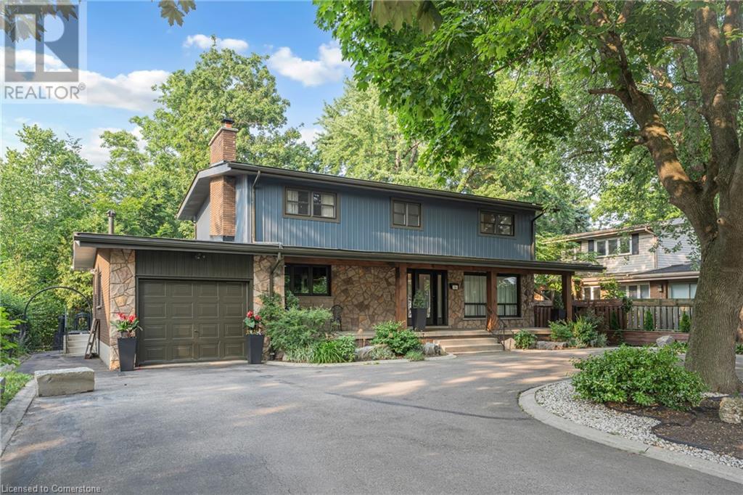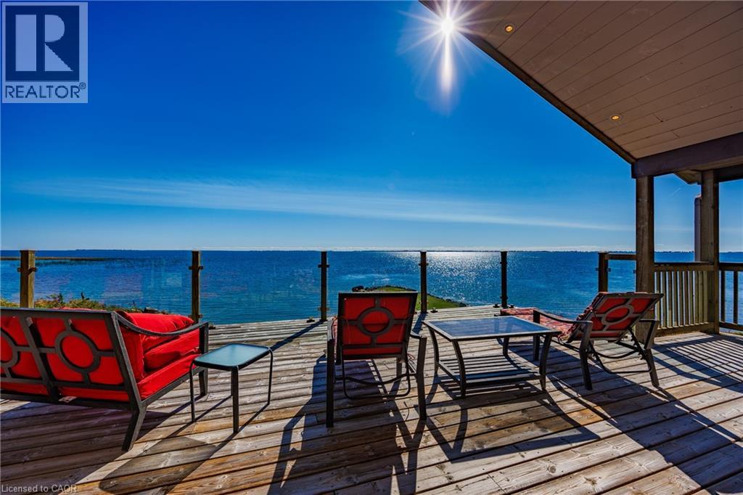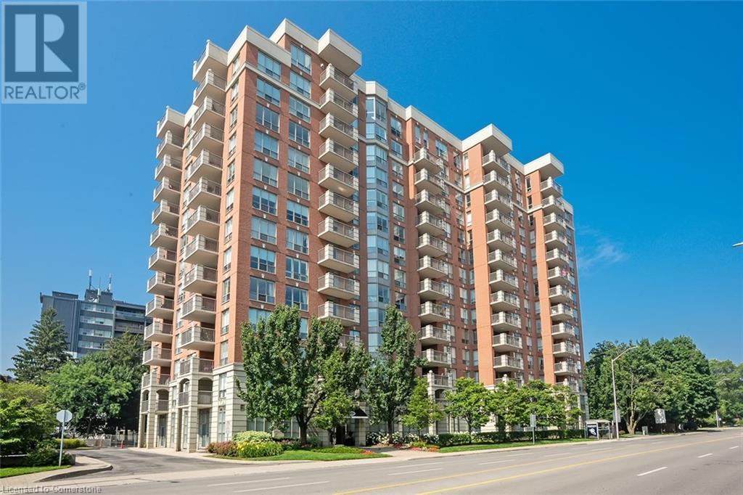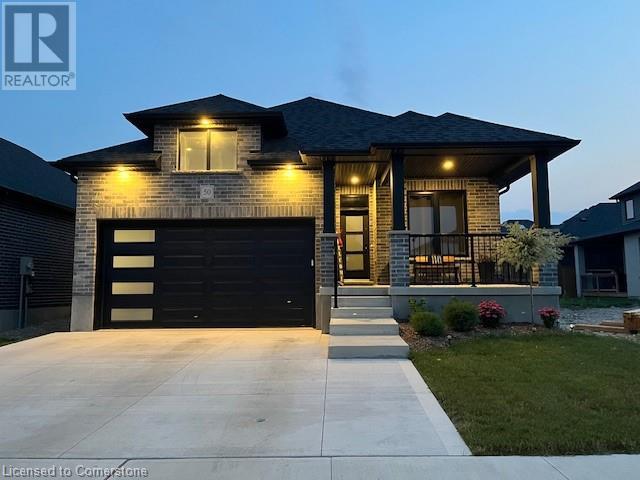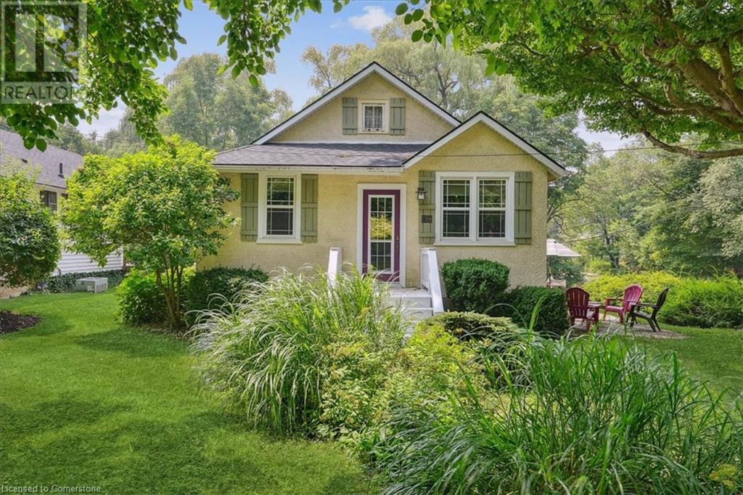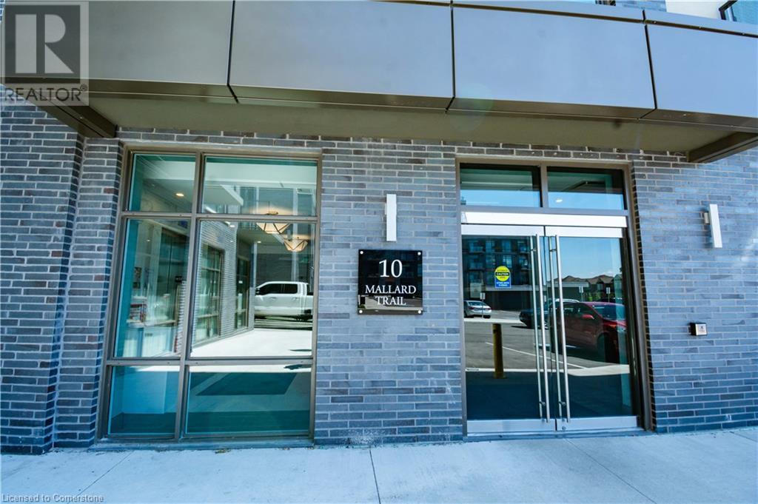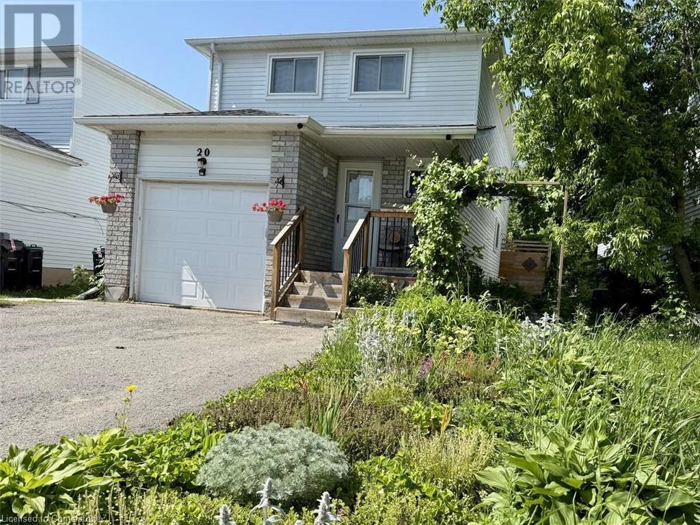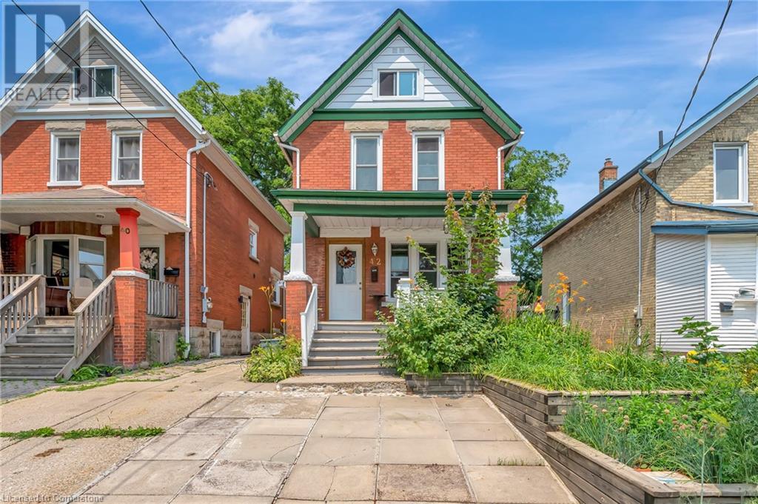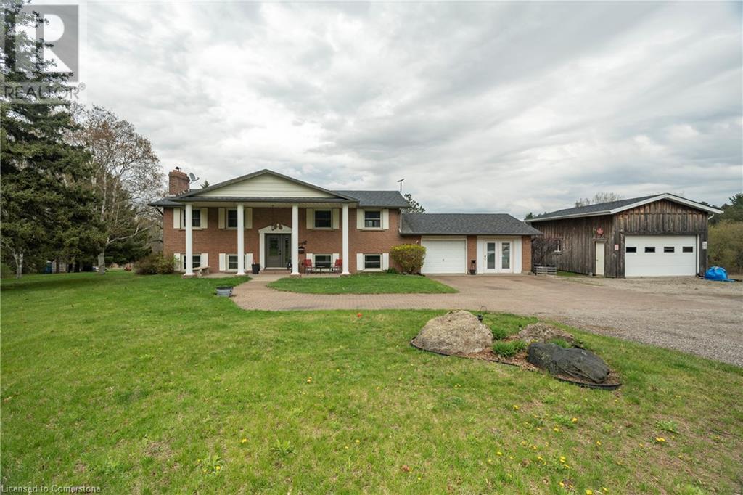27 Melrose Avenue S
Hamilton, Ontario
Rare 3-unit opportunity in a quiet, tree-lined Downtown Hamilton neighbourhood. Steps to schools, shopping, parks, Tim Hortons Field, community centre, and with easy access to downtown and highways. Fully renovated from the studs, this 2.5-storey property is a legal duplex with a finished basement already roughed-in for a third self-contained unit, offering exceptional flexibility for investors or owner-occupants. The main floor includes 2 bedrooms and 1 bath, plus exclusive use of the finished basement with 2 more bedrooms, 1 bath, and a large rec room, easily converted to a separate suite. Both main and basement spaces are vacant, ideal for moving in or maximizing rental income. The upper unit spans the 2nd and 3rd floors with 3 bedrooms, 2 full baths, and a private rear patio. All major updates are done: wiring, plumbing, windows, insulation, drywall, roof, soffits, and fascia, ensuring low-maintenance ownership for years ahead. Live in one unit and rent two, or lease out all three for strong cash flow. The backyard has been converted to plenty of parking, perfect for added income during football season. With potential for a future 4-plex conversion and 6 months of free professional property management included, this is a rare chance to secure a high-performing 3-unit investment in a prime Hamilton location. (id:46441)
28 Marion Crescent
Dundas, Ontario
This 4 bedroom 3 bathroom home is located in a quiet and scenic portion of Dundas. The meticulously maintained home features updated bathrooms and ensuite, modern kitchen, stainless steel appliances, ample counter space, and a large Island with quartz countertops. Great for entertaining or those that love to cook! A fully finished basement provides two bedrooms, a separate bathroom and a wonderful family room. The rear of the home is set in a tranquil environment containing a rear deck and surrounded by mature trees with convenient access to the kitchen via sliding patio doors. This home is mere minutes from McMaster University and historic Downtown Dundas. Please note all furniture comes with the home, a true turnkey property!! (id:46441)
316 Fennell Avenue W
Hamilton, Ontario
Experience the perfect blend of style, space, and convenience at 316 Fennell Avenue West. This refreshed 4-bedroom, 3.5 bath two-storey home offers a turnkey lifestyle in a well-connected Hamilton neighbourhood. Inside, you’ll find a bright, modern kitchen ideal for both everyday living and entertaining—featuring updated finishes and an open flow to the dining and living areas. The backyard is a true summer retreat, complete with a large concrete in-ground pool, spacious patio, and plenty of room to relax or host family and friends. There’s room here for everyone to live comfortably! Located within easy reach of: 403, the Linc, mountain accesses, shops of Locke, public transit, and a range of schools, this home is perfectly located for busy families or professionals looking for easy access to the city and beyond. Whether you’re working from home, growing a family, or love to entertain—this property offers the lifestyle you’ve been looking for. (id:46441)
648 Front Road
St. Williams, Ontario
Discover a meticulously maintained hidden gem that offers a rare combination of luxurious living, peaceful seclusion, and boundless outdoor potential. Whether you're part of an extended or multi-generational family—or seeking a unique blend of residential, recreational, and agricultural land this one of a kind estate delivers. Set on 59 acres, with more than 1,479 feet of private Lake Erie shoreline (over one-third of a mile!), this property offers endless possibilities for equine pursuits, farming, entertaining, or simply soaking in nature’s beauty. Conveniently located just 90+ minutes from London, Kitchener, and Burlington, it’s nestled in the heart of a premier hunting and fishing region, with nearby golf courses and wineries adding to the appeal. The main residence is set well back from the road via a private paved drive and features: 4 spacious bedrooms, 4 bathrooms , 2 fully equipped kitchens ideal for extended families or entertaining with Home gym, media room, sunroom, and dedicated office with private entrance.Attached 2-bay garage plus RV bay for your toys and tools with sweeping Lake Erie views. Expansive windows throughout, bathing the home in natural light. The true showstopper is a private waterfront retreat featuring a two-level Entertainment Building with: Two drive-in boat slips with lifts. Great Room with pool table, propane fireplace, and change room Wall-to-wall windows and a private upper deck showcasing jaw-dropping lake views Additional highlights: Over 45 acres of productive farmland (currently planted in grain crops) 50 x 40 ft barn—perfect for storing equipment, recreational gear, or pursuing hobby farming Agricultural use provides potential income and reduced property taxes Why battle traffic heading north when your ultimate retreat lies south? Escape the city and reconnect with nature at 648 Front Road, where luxury, privacy, and outdoor adventure come together in perfect harmony. (id:46441)
648 Front Road
St. Williams, Ontario
Discover a meticulously maintained hidden gem that offers a rare combination of luxurious living, peaceful seclusion, and boundless outdoor potential. Whether you're part of an extended or multi-generational family—or seeking a unique blend of residential, recreational, and agricultural land this one of a kind estate delivers. Set on 59 acres, with more than 1,479 feet of private Lake Erie shoreline (over one-third of a mile!), this property offers endless possibilities for equine pursuits, farming, entertaining, or simply soaking in nature’s beauty. Conveniently located just 90+ minutes from London, Kitchener, and Burlington, it’s nestled in the heart of a premier hunting and fishing region, with nearby golf courses and wineries adding to the appeal. The main residence is set well back from the road via a private paved drive and features: 4 spacious bedrooms, 4 bathrooms , 2 fully equipped kitchens ideal for extended families or entertaining with Home gym, media room, sunroom, and dedicated office with private entrance.Attached 2-bay garage plus RV bay for your toys and tools with sweeping Lake Erie views. Expansive windows throughout, bathing the home in natural light. The true showstopper is a private waterfront retreat featuring a two-level Entertainment Building with: Two drive-in boat slips with lifts. Great Room with pool table, propane fireplace, and change room Wall-to-wall windows and a private upper deck showcasing jaw-dropping lake views Additional highlights: Over 45 acres of productive farmland (currently planted in grain crops) 50 x 40 ft barn—perfect for storing equipment, recreational gear, or pursuing hobby farming Agricultural use provides potential income and reduced property taxes Why battle traffic heading north when your ultimate retreat lies south? Escape the city and reconnect with nature at 648 Front Road, where luxury, privacy, and outdoor adventure come together in perfect harmony. (id:46441)
442 Maple Avenue Unit# 408
Burlington, Ontario
Beautifully updated 2 bedroom + den suite with southwest exposure at sought-after Spencer's Landing! 1,511 sq.ft. with stunning views of the lake and just steps to downtown, waterfront park, restaurants, shops, the Performing Arts Centre, hospital, highway access and more! Upgraded eat-in kitchen with high-end quartz countertops, stainless steel appliances, under-cabinet lighting and a walkout to a private balcony. The primary bedroom features a spacious walk-in closet and a 4-piece ensuite. Additional features include an open concept living/dining space with walkout to a second balcony, an in-suite laundry with updated washer and dryer and an additional 4-piece bathroom next to the second bedroom. Updated wide plank flooring, light fixtures and window coverings. Condo amenities include concierge, an indoor pool and hot tub, sauna, party room, games room, exercise room, guest suite, workshop, library, visitor parking and more! Condo fee includes all utilities including TV/Internet package through Bell. 1 underground parking space and 1 storage locker. (id:46441)
50 Wenger Road
Breslau, Ontario
A rare find, beautiful bungalow located in Breslau, a peaceful new community in the middle of Kitchener, Waterloo, Cambridge and Guelph. Built by Thomasfield Homes, this home will surprise you from the moment you step in. Solid hardwood floors throughout, 9 ft ceiling on both levels, upgraded lighting, open concept dining floor plan, porcelain upgraded tiles in the bathrooms, high-end appliances, quartz countertops complemented by tastefully selected backsplash and much more. Basement has an additional 3 pc bathroom for your needs. Step out to the covered deck that offers additional space for entertainment. House comes equipped with AC, ERV, Dual Fuel Stove, Water Softner, Garage Door Opener and beautiful concrete oversized double driveway. Book your showing and experience it yourself!!! (id:46441)
94 Centre Street
Niagara-On-The-Lake, Ontario
Charming 2-bedroom Craftsman bungalow on a desirable corner lot just three blocks from Queen Street in the heart of Old Town Niagara-on-the-Lake. This beautifully maintained home sits on a mature ravine lot and combines a rare blend of character and potential. Featuring original pine hardwood floors, custom cherry wood wainscoting, and a bright eat-in kitchen, the home is filled with warmth and natural light. A standout feature is the detached double car garage, complete with a full loft and electrical service, ideal for a studio, workshop, or future guest suite. Take advantage of a walkable lifestyle with nearby shops, restaurants, the Shaw Festival Theatre, parks, and waterfront paths. Whether you're looking for a full-time residence, weekend retreat, or investment opportunity, 94 Centre Street provides timeless charm in one of Niagara's most sought-after neighbourhoods. (id:46441)
10 Mallard Trail Unit# 333
Waterdown, Ontario
Welcome to the exclusive Boutique collection at Trend living in beautiful Waterdown. your place comes equipped with a modern open concept a master bedroom, walk in closet and large stylish ensuite. This 2 Bed, 1 Bath suite, spanning 709 Sq. Ft., boasts $12,000+ in designer upgrades and an outdoor balcony. Features include stainless steel appliances, quartz countertops, vinyl plank flooring!!! Is bright and airy with plenty of natural light garnering the large windows and 9 foot ceilings, In suite laundry, Your own underground parking and storage locker. The Boutique Building represents the premium phase of the development, offering the lowest density and exclusive amenities, such as private access, a private elevator, and a Boutique Party Room. Additionally, you also get access to the shared rooftop patio at the Trend 2 building. Conveniently located near GO Transit, major highways, and beautiful outdoor destinations like the Niagara Escarpment and Bruce Trail, this condo is perfect for those seeking a retreat with access to everything you need! (id:46441)
20 Corbett Drive
Barrie, Ontario
For more info on this property, please click the Brochure button. Family Retreat in Grove East – Move-In Ready & Full of Possibilities! Beautifully upgraded 3+1-bedroom, 3-bath detached home in Barrie’s sought-after Grove East—just minutes from Johnson’s Beach, Georgian College, RVH, parks, schools, and quick access to Hwy 400 & 11. Enjoy a freshly painted interior with rich hardwood flooring, sun-filled rooms, and a warm, spacious layout. The renovated kitchen features LED lighting, appliances, upgraded electrical, and ceramic tile floors. Comfort is ensured with a high-efficiency furnace, new AC, and smart thermostat. Step outside to your private backyard oasis with a new above-ground pool, expansive entertainer’s deck, cedar shed, and low-maintenance landscaping filled with cherry, pear, plum, blackberry, raspberry, strawberry, and grape plants. A fully fenced yard offers privacy—perfect for kids, pets, and evening relaxation. Upstairs boasts a bright primary bedroom with ensuite and double closet, two more spacious bedrooms, and a full bath. The basement adds a 4th bedroom/home office/playroom, laundry area, pantry, hobby cabinets, and in-law suite or income potential. Extras include a newer roof and windows, insulated garage with inside access, and a quiet, family-friendly neighbourhood close to all amenities. This home blends comfort, lifestyle, and long-term value in one of Barrie’s most beloved communities. (id:46441)
42 Shanley Street
Kitchener, Ontario
Welcome to 42 Shanley St., an updated century home in the heart of Downtown Kitchener with original charm preserved and investment potential with basement apartment. Inside this 3 bed, 3 bath home is laminate flooring with original wood trim to keep the cozy feel of the Victorian era. Enjoy family dinners and friendly gatherings in the gorgeous dining room with large windows surrounding to let in the natural light. From the welcoming living room is the bright eat-in kitchen where you'll find the hall to the main floor laundry and powder room as well as access to your private fully fenced backyard, perfect for relaxing or gardening. Upstairs there is a 4 pce main bathroom and 3 spacious bedrooms including the master with its own private balcony where you can enjoy the peaceful tranquility of the lush, treed yard. As a bonus you will absolutely love the finished loft - use it as an office, a family room or 4th bedroom! Downstairs in the full size, fully finished basement is a perfect mortgage helper or in-law suite with a 3 pce bath, full kitchen and bedroom area as well as a separate entrance. Dont miss your chance to live in this vibrant neighbourhood between downtown Kitchener and Uptown Waterloo, with convenient transportation such as LRT, bus and Go Train and walkable distance to restaurants and shops. (id:46441)
24 Highway 24
Scotland, Ontario
Welcome to an Entertainer’s Paradise in the Countryside – Just 20 Minutes from Brantford Set on 29.77 acres of scenic land, this beautifully maintained raised bungalow offers the perfect blend of comfort, functionality, and outdoor living. Featuring 4 bedrooms, 2 bathrooms, and a double-car attached garage, the home is ideal for families, hobbyists, and nature lovers alike. While the property is not currently being used as a farm, it offers excellent farming potential on a smaller scale with just over 8 workable acres of agricultural land. Whether you’ve dreamed of growing crops, starting a hobby farm, or keeping cattle or other livestock, the flexibility is here to bring those ideas to life while still enjoying plenty of wooded land for outdoor recreation or hunting. Designed with entertaining in mind, the finished basement includes a charming pub-style bar—a cozy and inviting space to host gatherings or unwind with friends. Step outside to your own private retreat, complete with an inground pool, fire pit, and dirt bike trails, with endless space to roam, relax, or adventure. A detached workshop with an oversized garage door offers versatile use as a workspace, storage area, or additional covered parking, while the extended driveway easily accommodates multiple vehicles, RVs, boats, or trailers. If you’re looking for more space for your growing family or exploring multi-generational living options, this property offers plenty of room to expand, adapt, and make it your own. Whether you’re entertaining poolside, stargazing by the fire, or imagining the agricultural possibilities of the land, this property delivers a truly inspiring way of life. (id:46441)

