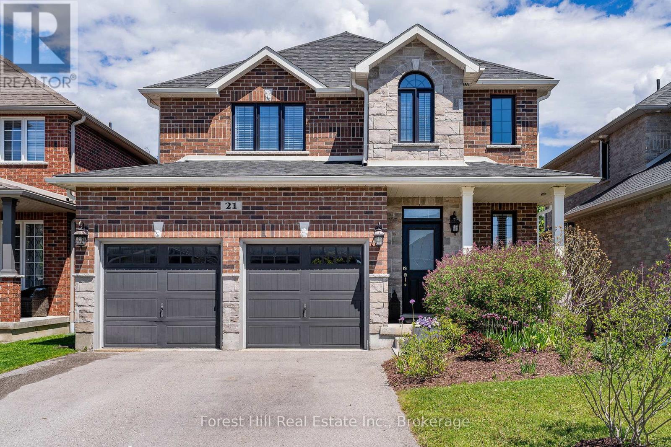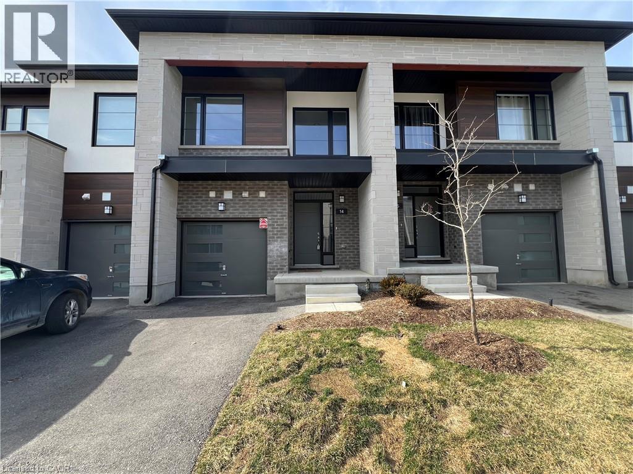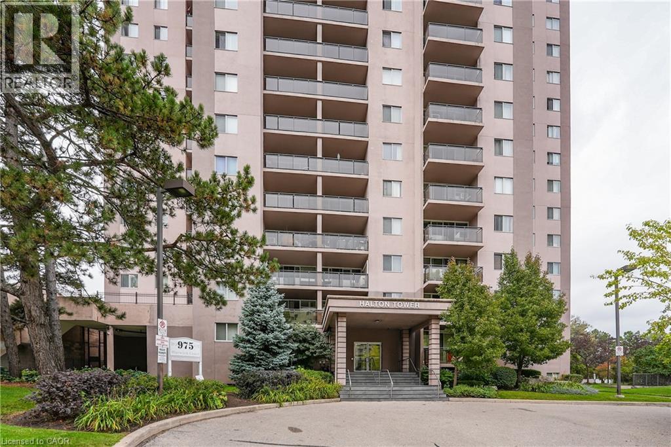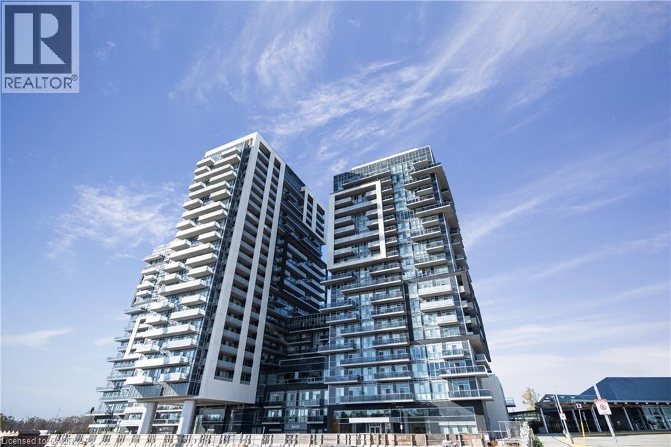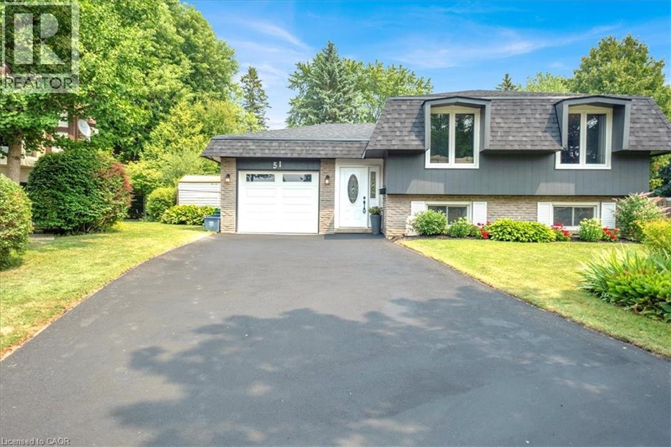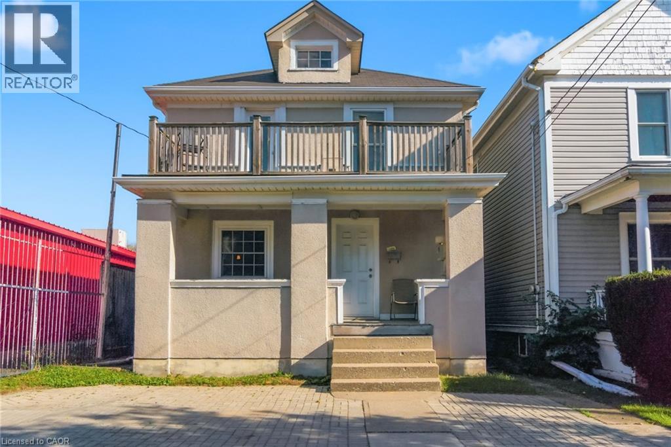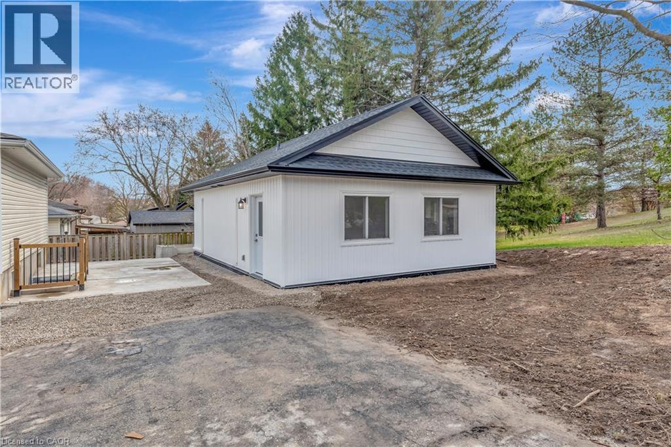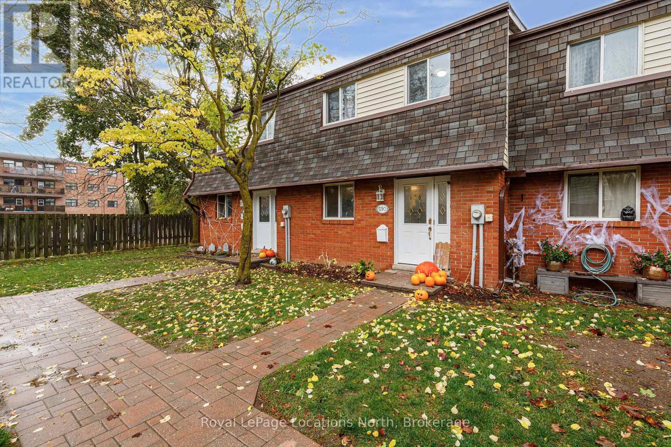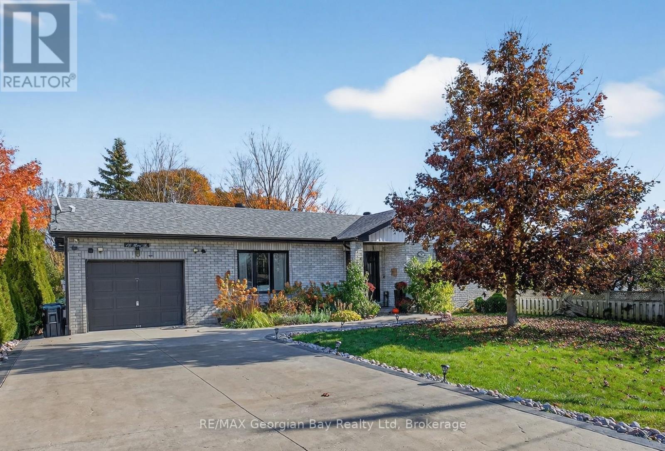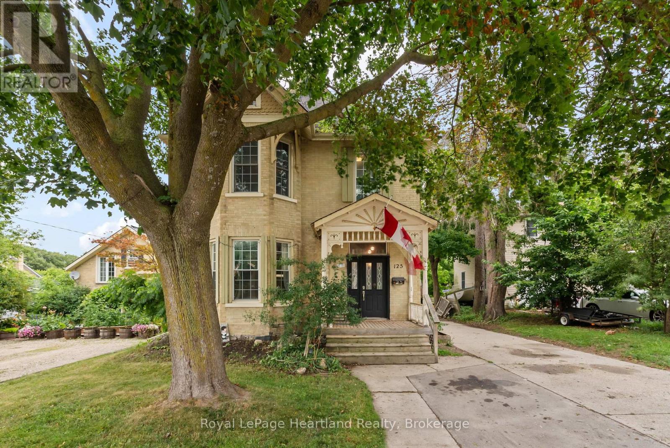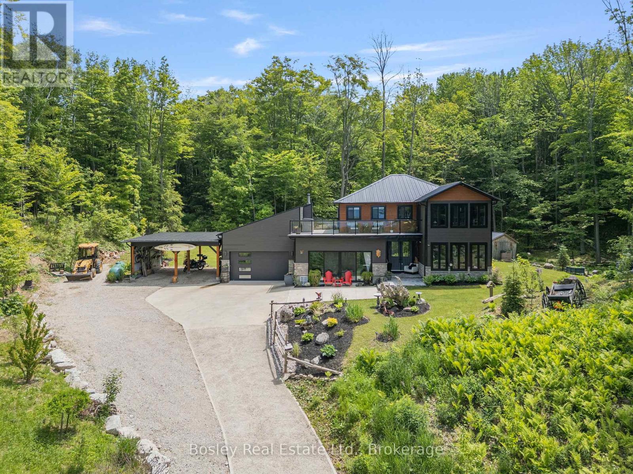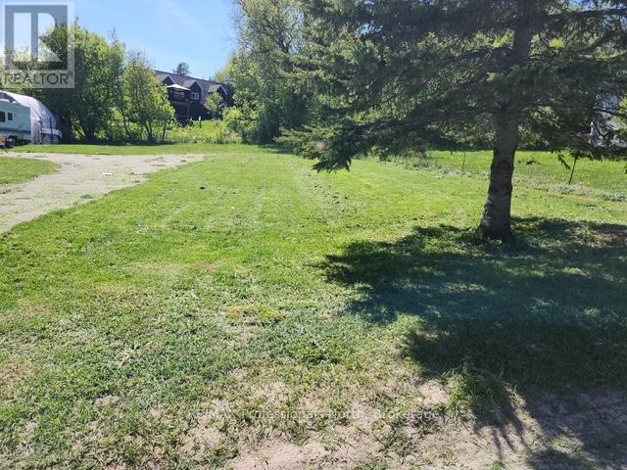21 Marta Crescent
Barrie (Ardagh), Ontario
Charming Family Home with original owners in the Heart of South Barrie. Nestled on an idyllic street in a vibrant, family-friendly South Barrie neighbourhood, this stunning all-brick-and-stone home is a rare gem. Just steps from top-rated Catholic and public elementary schools, this location is perfect for growing families seeking convenience and community. Step inside to discover a bright and airy open-concept main floor, bathed in natural light with gleaming hardwood floors and an abundance of clever storage solutions. The seamless flow between the living, dining, and kitchen areas creates an inviting space perfect for entertaining or cozy family nights. The luxuriously finished bathroom is a spa-inspired retreat, boasting high-end fixtures and meticulous attention to detail. Upstairs, three well-appointed bedrooms offer ample space for rest and relaxation. The fully finished walk-out-basement, provides endless possibilities as a home theater, playroom, or private office. Outside offers established shrubs and charming garden which creates a welcoming curb appeal, while the backyards towering trees form a serene, green retreat. Enjoy summer barbecues or tranquil evenings on the expansive large deck, perfect for creating lasting memories. (id:46441)
350 River Road Unit# 14
Cambridge, Ontario
MODERN LIVING IN NATURE’S SERENITY! This exclusive community, overlooking the serene Speed River, presents modern townhomes exquisitely designed. This Cedar model boasts granite countertops, luxury vinyl plank flooring throughout, stainless steel appliances, and scenic balcony views from the spacious living/dining room. With 3 bedrooms and 2.5 bathrooms, including a primary suite featuring a contemporary glass-enclosed shower, the Cedar model offers a blend of luxury and comfort. Spanning over 1400 square feet, this home includes an unfinished walk-out basement. Nestled in the heart of Hespeler, just steps away from Hespeler Village, residents can indulge in the offerings of artisan bakeries, shops, and craft breweries. Embrace an active lifestyle with nearby scenic cycling trails, such as those near Forbes Park and the Mill Pond Trail leading to Ellacott Lookout. Only minutes away from the 401, ensuring easy access to major transportation routes. The tenant pays utilities including water, hot water heater, gas, tenant insurance, and hydro. Available Jan 1st. (id:46441)
975 Warwick Court Unit# 508
Burlington, Ontario
STYLE & COMFORT … Discover easy living in this BEAUTIFULLY UPDATED 2-bedroom CONDO at 508-975 Warwick Court, offering 1050 sq ft of bright, thoughtfully planned space in one of Burlington’s most convenient locations. Whether you're a first-time buyer, downsizer, or simply craving a low-maintenance lifestyle, this suite delivers comfort, style, and unbeatable access to everything you need. Step inside to a MODERN KITCHEN with sleek GRANITE counters, stainless steel appliances, and plenty of storage - perfect for everyday cooking or hosting friends. The separate dining room flows into a spacious living area, where sliding doors lead to a private balcony made for morning coffee, fresh air, or evening downtime. With 2 well-proportioned bedrooms, a large in-suite storage closet, underground parking (1 owned + 1 rented), and a long list of building perks, this home checks every box. Residents enjoy full access to impressive AMENITIES including an indoor pool, sauna, gym, party room, games room, library and more - all without leaving the building. Set just minutes from shopping, parks, schools, GO transit, highways, and Burlington’s vibrant waterfront, this location makes every day effortless. Whether you value lifestyle, walkability, or the peace of a lock-and-leave home, this condo offers a perfect balance of style, function, and value. Your next chapter starts here – MOVE-IN READY, fully updated, and designed for modern living. CLICK ON MULTIMEDIA for video tour, drone photos, floor plans & more. (id:46441)
2093 Fairview Street Unit# 1804
Burlington, Ontario
Welcome to the Paradigm. Located on the 18th level is the “Prestige” model. This unit is located at the east corner of Building “C” offering plenty of natural light. This unit includes 2 bedrooms & 2 bathrooms, open concept living with a beautiful kitchen, SS appliances, quartz countertops & beautiful finishes. Carpet-free, fantastic views, 9ft ceilings & in-suite laundry. This condo has access to an abundance of amenities, including an indoor pool on the 4th level, 1 parking space (#211), 1 locker (#261). Located right next to Go Train Station. Walking distance to lakefront & downtown Burlington. Easy highway access, close to schools & shopping. Welcome home. (id:46441)
51 Southglen Road
Brantford, Ontario
Welcome to one of Brantford’s most sought-after family-friendly neighbourhoods. This beautifully maintained raised bungalow offers the perfect blend of convenience, space, and charm. Walk into a spacious foyer with new ceramic flooring, garage access, and a walkout to the backyard. The main floor features a bright and inviting living room with large windows that fill the space with natural light. The adjacent dining room offers a seamless flow, perfect for entertaining or family dinners. The updated kitchen is both functional and stylish, with modern appliances and elegant finishes, making it perfect for home chefs. Down the hall, you'll find three generously sized bedrooms and a 5-piece bathroom. The primary bedroom offers ensuite privilege, providing added comfort and convenience. The fully finished basement is an entertainer's dream, with a large rec room featuring a cozy fireplace and a built-in bar. This space is perfect for movie nights, celebrations, or casual gatherings. Two additional bedrooms and a renovated 3-piece bathroom offer privacy for guests or extended family members. Outside, the home sits on a massive pie-shaped lot that serves as a true backyard oasis. Whether lounging by the pool, soaking in the hot tub, enjoying drinks at the tiki bar, or hosting summer BBQs in the spacious seating areas, this yard is perfect for making memories. Significant updates include: new concrete around the pool, a new pool liner (2025), new chlorinator, resurfaced driveway, roof replaced in 2024, and a new garage door (2022). The home also features an updated kitchen, updated windows, updated flooring in four of the five bedrooms, updated lighting throughout, updated ceramics in the hallway and bathrooms, and updated toilets in both bathrooms. Additional mechanical upgrades include an updated air conditioner, water softener, and hot water tank. Perfectly located on a quiet court, close to parks and all amenities. (id:46441)
132 1/2 Lake Street
St. Catharines, Ontario
Welcome to 132 1/2 Lake Street, a charming two-storey home offering style, comfort, and convenience in the heart of St. Catharines. Set in a well established area, this thoughtfully updated home features a bright and open main floor with a spacious living room, dining area, and modern kitchen that flow together beautifully for everyday living and entertaining. Upstairs are three bedrooms including a lovely primary suite with walk in closet, full bath, and access to a private balcony. Enjoy the outdoors on the large back deck overlooking a fenced yard, perfect for gatherings and summer evenings. The basement provides valuable storage and room for future finishing options. With nearby schools, parks, shopping, and quick access to the QEW, this move in ready home delivers an ideal blend of charm, practicality, and location. (id:46441)
7 Hillside Drive Unit# 3
Kitchener, Ontario
Brand new 2 bedroom bungalow ADU! This completely self-sufficient detached garden suite is the perfect place to call home, with no shared walls, ceilings or floors. Featuring an open concept kitchen/living room with vaulted ceilings, 4 piece tiled bathroom, in-suite laundry and 2 bedrooms. High end finishes throughout with quartz counter tops, stainless steel appliances and LVP flooring. Located next to a park on a corner lot with driveway access right outside, this home is conveniently located close to amenities and highway access. High efficiency heat pump for heating and A/C make for cost effective billing. Parking for 2 cars with a new driveway going in this month. Book you showing today! (id:46441)
590 Tenth Street
Collingwood, Ontario
Townhouse style condo with it's own yard in the heart of Collingwood. An open concept main floor living area awaits with ceramic and laminate flooring, an added island for additional counter space, stainless steel appliances and large patio doors allowing loads of natural light to flood the living space. Upstairs, retreat to your well-appointed primary bedroom, two additional bedrooms and 4pc bath. The lower level offers a newer 3pc bath, laundry room and a bonus cozy family room. Fenced backyard and patio area. Great family community with playground on site. (id:46441)
15 Lorne Avenue
Penetanguishene, Ontario
Check this out. Completely Renovated Home from top to bottom. This beautifully updated property offers 2 bedrooms on the main floor and 1 bedroom in the walk-out basement, perfect for family or in-law potential. The modern kitchen features quartz countertops and new appliances, including washer and dryer. Enjoy all-new flooring, windows, and eavestroughs, plus a concrete driveway and 1-car garage. Step outside to the fenced yard and back deck, ideal for entertaining family & friends. Additional features include forced air gas heat and central air for year-round comfort. Conveniently located close to beautiful Georgian Bay and all local amenities - this home is move-in ready! What are you waiting for? (id:46441)
125 Elora Street S
Minto, Ontario
This Beautiful 2-Story Victorian Style Brick Home is sure to impress from the moment you arrive. You are welcomed with a grand entrance, tall ceilings and character from yesteryear as you step inside from the front covered porch. A spacious main floor with a grand main living room ft gas fireplace, a formal dining room, spacious kitchen featuring ample cabinetry and countertop space, as well as a second family room, 3 pc bath, main floor laundry and back mud room provides space for the whole family to enjoy and utilize. The second level is complete with 4 good sized bedrooms and a massive, updated bathroom that benefits as a cheater en-suite. A large, fully fenced in backyard with shed & oversized deck, being walking distance to downtown shopping, dining, arena, public pool, parks, sports fields, school and many events held on the main strip of Harriston provide the perfect location for your growing family. Located less than an hour drive to Guelph, Kitchener/Waterloo and the sandy beaches of Lake Huron and 90 minutes from Hamilton and the city limits of the GTA. Call Your Realtor Today To View What Could Be Your New Family Home at 125 Elora St S, Harriston. (id:46441)
350107 Bayshore Road
Meaford, Ontario
350107 Bayshore Rd, Meaford Spectacular Water Views & Modern Luxury on 1.5 Acres! Welcome to your dream escape perched high above Georgian Bay where breathtaking panoramic water views meet the ultimate in comfort and quality. Set on a 1.5-acre lot backing onto Environmentally Protected Land, this 3 bed, 3 bath, just shy of 3,000 sq ft custom-built home is filled with thoughtful upgrades and luxurious features throughout. Built just 5 years ago, the home boasts soaring 9' ceilings, 8' doors, in-floor radiant heat on main floor, forced air A/C, hot water on demand, and advanced water treatment systems. The chefs kitchen features top-of-the-line appliances, an induction range, and a pot filler for added convenience. A highlight of this stunning home is the custom sauna with a glass wall that frames the spectacular views your private wellness retreat with a front-row seat to nature. And just outside, unwind in the Vortex Aquagym Max Pro+ swim spa complete with a Covana Legend automated cover for year-round enjoyment. The oversized double garage with 8 insulated doors and high ceilings includes a bonus loft storage area (8x24) accessible from the upper deck. There's also a covered carport for additional storage. The heated concrete driveway makes winter mornings a breeze, minimizing snow removal and adding convenience during the colder months. Enjoy every sunset from your expansive balcony, take in the tranquility of your surroundings through large picture windows, and cozy up in a space that truly feels like home. Additional features include a 10x12 shed, all new appliances, and nearby beach access. Don't miss this rare opportunity to own a modern hilltop sanctuary in the heart of Meaford. This magical property offers privacy, luxury, and a view you'll never grow tired of. (id:46441)
0 Elm Street
Burk's Falls, Ontario
This pristine level building lot, nestled on a tranquil side street in the charming village of Burk's Falls, eagerly awaits your visionary ideas. Enveloped in a serene ambience, it offers the perfect canvas for creating your dream abode or a lucrative investment property. Conveniently located, it is within easy reach of all essential amenities, ensuring a blend of peace and practicality. The lot boasts the added advantages of a ready-to-use driveway and accessible municipal water and sewer services right at the road. With its idyllic setting and prime location, this lot promises to be the ideal spot for a year-round haven or a promising real estate venture. (id:46441)

