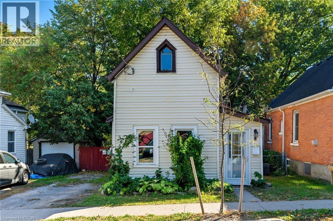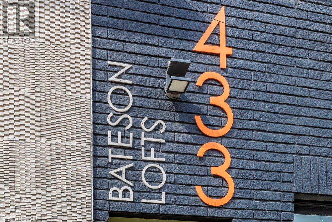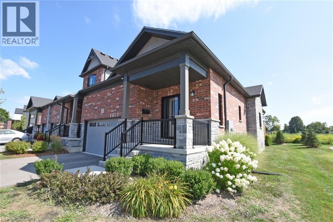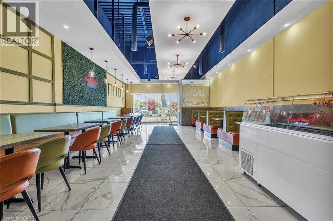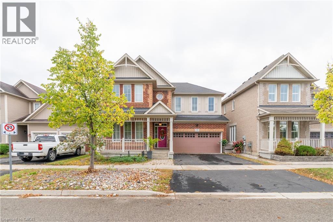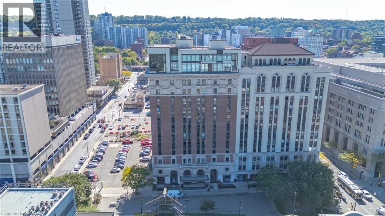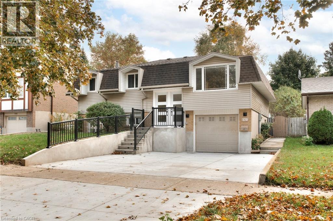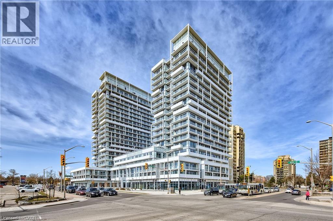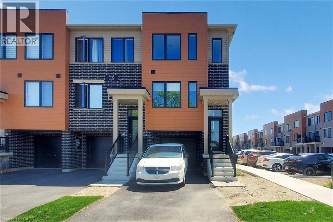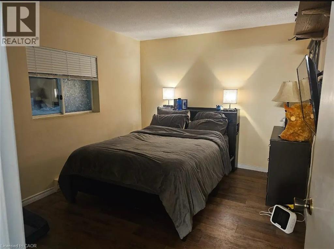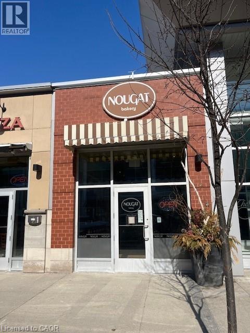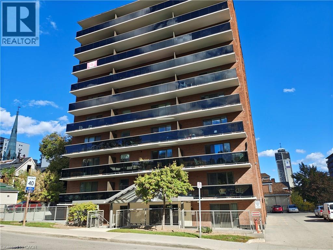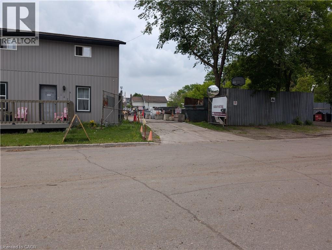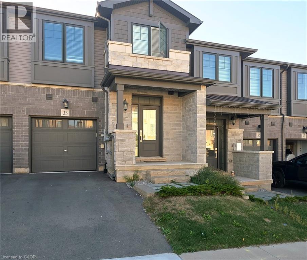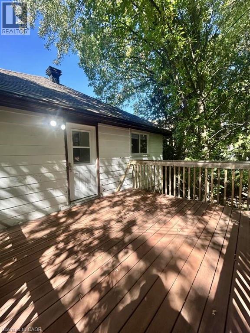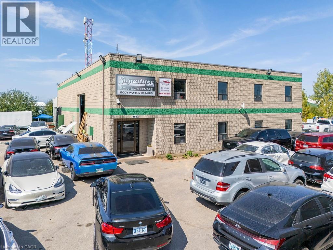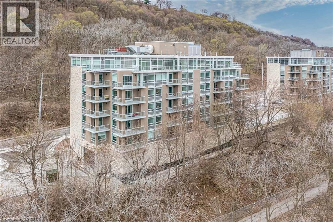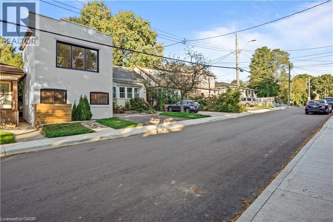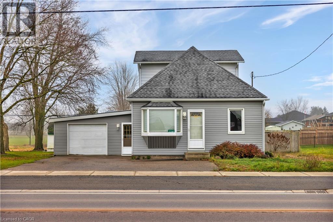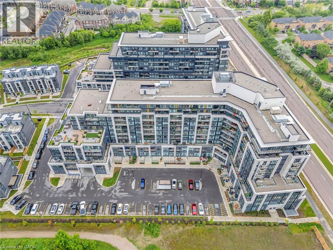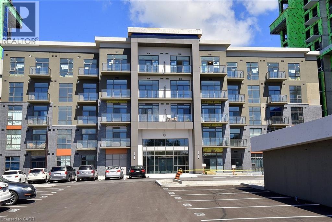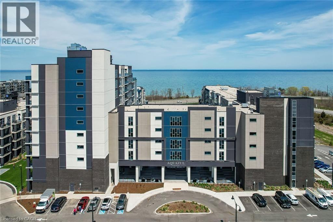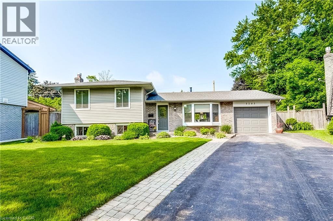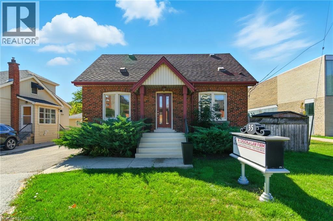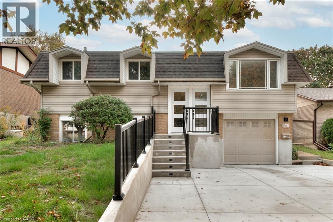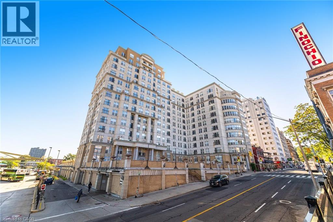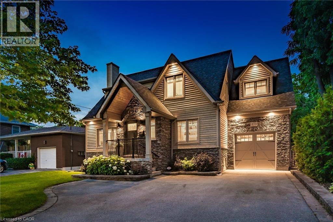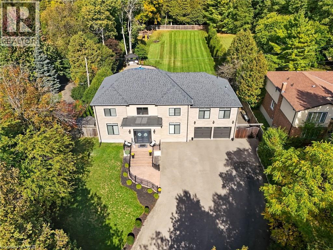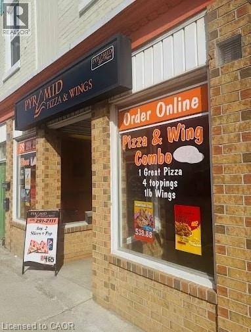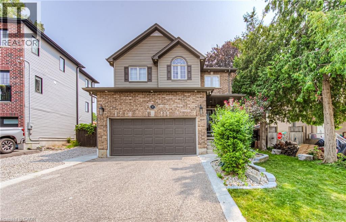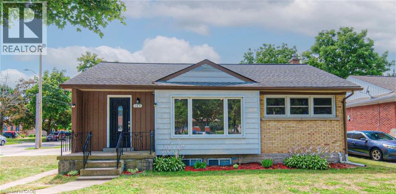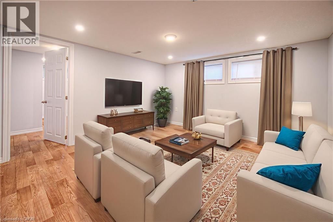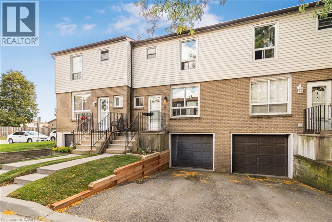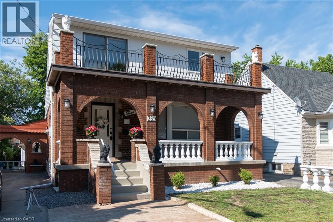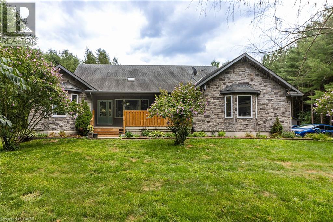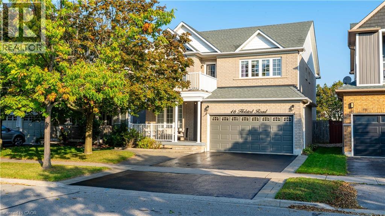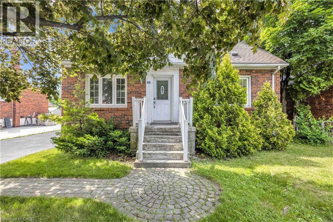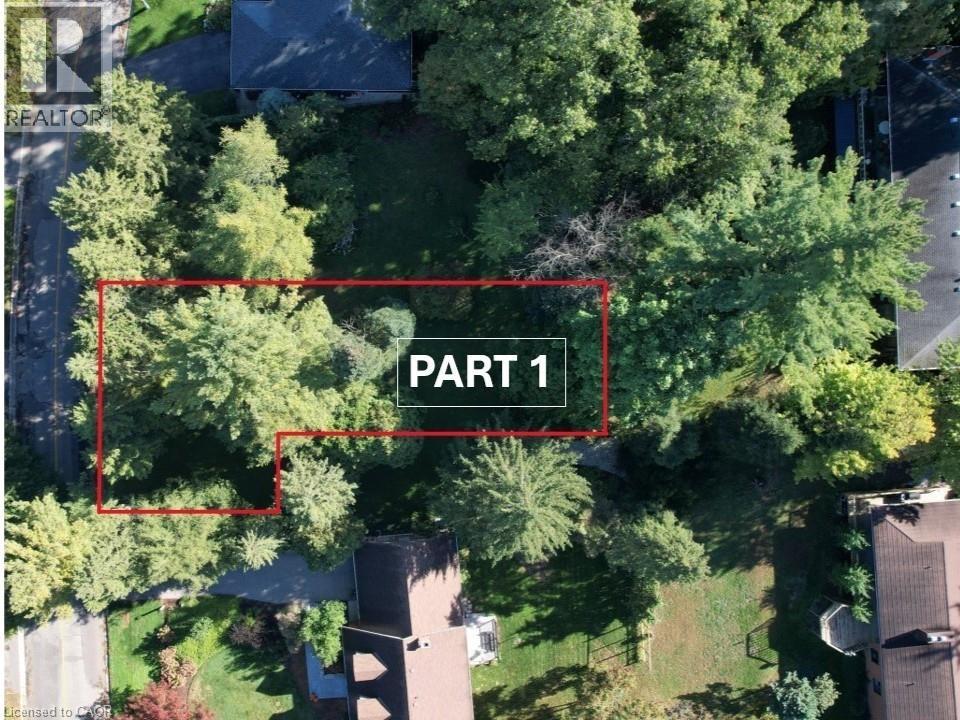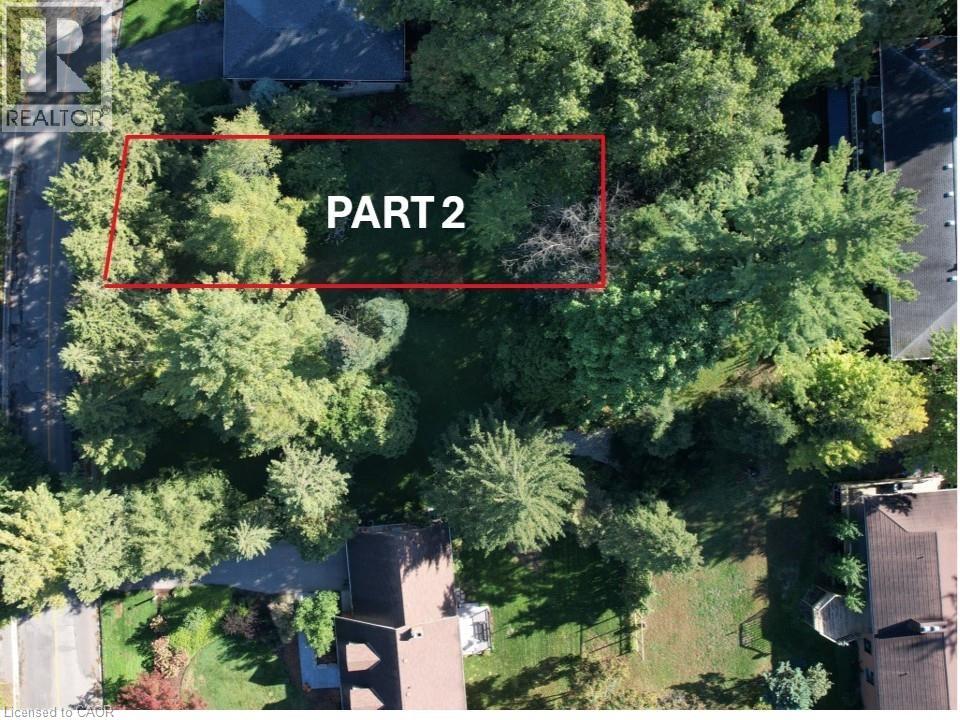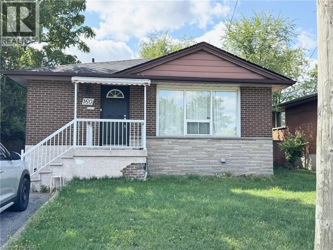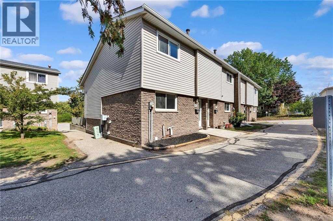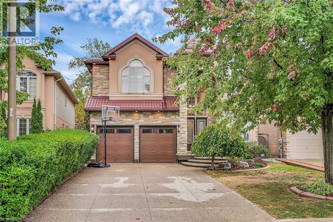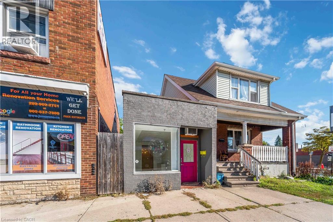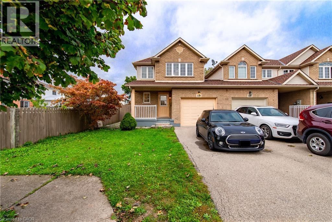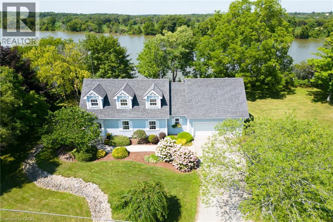8 Tasker Street
St. Catharines, Ontario
This unique front & back two-unit property provides both character and opportunity. Once a church, the building has been thoughtfully converted into two charming one-bedroom apartments, each filled with distinctive architectural details that set it apart from standard rentals. The property features a private driveway along with a fully fenced private rear yard perfect for summer BBQ’s or simply to enjoy. You won’t want to miss the super unique detached flex space with a quaint open concept layout with a kitchenette, loft bed, toilet & shower providing a potential 3rd living space! Situated in the heart of this charming St. Catharines neighbourhood, residents enjoy easy access to local shops, farmers market, dining, parks, and transit making it an attractive option for tenants seeking both charm and convenience. With its strong rental appeal and historic character, 8 Tasker St. is a standout addition to any investment portfolio. (id:46441)
8 Tasker Street
St. Catharines, Ontario
This unique front & back two-unit property provides both character and opportunity. Once a church, the building has been thoughtfully converted into two charming one-bedroom apartments, each filled with distinctive architectural details that set it apart from standard rentals. The property features a private driveway along with a fully fenced private rear yard perfect for summer BBQ’s or simply to enjoy. You won’t want to miss the super unique detached flex space with a quaint open concept layout with a kitchenette, loft bed, toilet & shower providing a potential 3rd living space! Situated in the heart of this charming St. Catharines neighbourhood, residents enjoy easy access to local shops, farmers market, dining, parks, and transit—making it an attractive option for tenants seeking both charm and convenience. With its strong rental appeal and historic character, 8 Tasker St. is a standout addition to any investment portfolio. (id:46441)
433 Barton Street E Unit# 302
Hamilton, Ontario
Welcome to unit 302 in the stunning Bateson Lofts! The fabulously modernized building features units that have been renovated top to bottom with new flooring, updated kitchens, and in-unit laundry. Local amenities include Barton Street gems like Mosaic, Dawson's Hot Sauce (as featured on Hot Ones!), Motel, Maisey's Pearl, Wildcat, Mai Pai, Nanny & Bull's, with many more to name, along with quick access to the West Harbour GO Station, HSR Bus Routes, and highway access. Tenant to pay hydro, gas and internet; water included. Applicants require Rental Application, Credit Score, Employment Verification Letter, 2 recent pay stubs. This one bed one bath unit is move-in ready and available immediately. (id:46441)
6 Ironwood Street Unit# 71
Simcoe, Ontario
Luxury end-unit bungalow townhome offering the perfect blend of style, comfort, and functionality. This beautiful home features 1+1 bedrooms, 2.5 bathrooms and two gas fireplaces for added warmth and ambiance. Enjoy upgraded wide plank flooring, a stylish backsplash and modern lighting throughout. The open-concept kitchen comes equipped with stainless steel appliances, while the spacious living area opens to a finished deck-ideal for outdoor entertaining. The finished lower level extends your living space with a large recreation room, additional bedroom, full bathroom a second gas fireplace and plenty of storage. A rare 1.5 garage provides ample parking and storage. Thoughtfully designed and move-in ready, this home checks all the boxes for low-maintenance living in a sought after neighbourhood (id:46441)
5 Manitou Drive Unit# 106b
Kitchener, Ontario
Excellent Business Opportunity! Presenting a highly lucrative and flourishing business for sale an established operation delivering impressive revenues and robust profit margins, with tremendous scope for continued expansion. Currently operating as a renowned Indian vegetarian food franchise, this venture also offers the flexibility to rebrand, making it a rare chance to acquire a proven, high-performing enterprise.The premises span 2,107 sq. ft., accommodating seating for 40+ guests, with a competitive lease of $7,500/month (inclusive of TMI, HST & water). A fully outfitted commercial kitchen boasts a 20 ft. hood, griddle, 8-burner stove, walk-in cooler (14x14), walk-in freezer (14x14), and an array of additional professional-grade equipment. The property further includes three washrooms (two guest and one staff).Strategically situated at the bustling intersection of Manitou Drive & Fairway Road South, Kitchener, with over 50,000 vehicles passing daily, this business enjoys unparalleled exposure. Nestled within a vibrant plaza featuring ample parking, strong foot traffic, and anchored by major retail brands, the location ensures consistent visibility and customer flow. Kindly refrain from speaking to the staff directly. (id:46441)
75 Chase Crescent
Cambridge, Ontario
Simply Stunning!! Large Mattamy's 'Riverside' Model 2460* Sq. Ft Located In The Sought After Community Of Millpond Surrounded By All Large Homes. On a Premium Look Out Lot Backing onto Greenspace. Couple of Doors down from the Park .Features An Inviting Front Porch. Meticulously Kept Spectacular Bright & Open Concept Layout With Large Principal Rooms. RARE 9' HIGH CEILINGS ON BOTH MAIN & 2ND FLOOR WITH TALLER 8' HIGH DOORS. Gleaming Hardwood Flooring In The Lr,Dr. Gorgeous Large E/I Kitchen/Centre Island,Chef's Desk.Upgraded Hard Wood Stair Case With Wrought Iron Spindles. 4 Large Bedrooms 3 With W/I Closets, Master With His & Hers Closets Huge Ensuite With Upg. 6' Soaker Tub & Glass Enclosed Shower. Upg. Thicker Broadloom. Convenient 2nd Floor Laundry Room With Upgraded Vanity & Tub. walk out from dinette to a huge deck with stairs overlooking the Gorgeous Views of the Greenspace. Fully Fenced Backyard With Concrete Patio & a Super Large Shed. Includes CVAC R/I, CAC, Water softener & Gdo. Partially Finished Look Out Basement with a Huge Recreation Room With Pot Lights Galore & Super Large 5th Bedroom. (id:46441)
118 King Street E Unit# 520
Hamilton, Ontario
Welcome to this stylish 1-bedroom, 1-bath condo located in one of downtown Hamilton’s sought-after modern buildings with historic charm. Step into a bright, open-concept space featuring a contemporary kitchen with stainless steel appliances and granite countertops — perfect for modern urban living. You will enjoy in suite laundry as well as closet space offering convenience and storage. The building offers impressive amenities including a fully equipped fitness gym, rooftop terrace with stunning city views, media room, and party room — ideal for entertaining or relaxing after a busy day. Enjoy the convenience of downtown living, just steps from parks, Starbucks, the GO Station, and many wonderful restaurants. Experience everything Hamilton’s vibrant core has to offer right at your doorstep. Perfect for professionals, first-time buyers, or investors — this condo combines style, comfort, and location in one incredible package. (id:46441)
170 Wheatfield Crescent Unit# Upper
Kitchener, Ontario
Welcome to 170 Wheatfield Crescent (Upper Unit), Kitchener Pioneer Park! This spacious 3-bedroom, 1-bathroom upper unit offers bright, comfortable living in a quiet, family-friendly neighbourhood. Enjoy a private deck for your exclusive use and a shared backyard perfect for relaxing or entertaining outdoors. Conveniently located near Conestoga College, Highway 401, shopping centres, parks, and scenic trails, this home provides easy access to everything you need. The unit includes 2 parking spaces and in-suite laundry for your convenience. (id:46441)
55 Speers Road Unit# 1603
Oakville, Ontario
Stunning upgraded 2-bed, 2-bath model suite in Rain & Senses Condos! Offering 1,175 sq. ft., open-concept living, quartz counters, stainless steel appliances & floor-to-ceiling windows. Enjoy 2 owned parking spots & 2 lockers—a rare find! Building offers concierge, gym, sauna, rooftop terrace, party room & more. Steps to GO, Kerr Village, & downtown Oakville. (id:46441)
2 Reid Avenue North Avenue
Hamilton, Ontario
Welcome to 2 Reid ave north, located in a thoughtfully designed master-planned community- Roxboro, beside the Red Hill Valley Parkway. Enjoy seamless access to the GTA, while being surrounded by scenic walking trails, nature paths, and tons of nearby parks. Residents also benefit from close proximity to groceries, shopping, entertainment, schools, and local universities and colleges. This one-year-old, completely freehold end-unit townhome features open, flowing spaces ideal for entertaining, along with a versatile flex room on the main floor that offers added privacy from the second-floor living area. With 3 spacious bedrooms and 2.5 bathrooms, this home includes a single-car garage with a private driveway, a primary ensuite, and a private patio for outdoor enjoyment. **BONUS: This is one of only a few homes in this community that do not have ANY monthly fees** (id:46441)
470 Elizabeth Street E Unit# 4
Listowel, Ontario
Beautiful ground floor walkout unit with hardwood flooring laid throughout, this unit features a spacious design that includes 2 bedrooms, a bathroom, and a den for storage. Unit has heating and A/C. Pet friendly building. This unit is located down the street from Listowel Memorial Hospital, is steps from downtown, and is in a peaceful and quiet neighborhood. (id:46441)
75 King Street S
Waterloo, Ontario
A rare opportunity to own Nougat, a well-established and highly reputable pastry business in town! Known for its exceptional quality and taste, this successful business has been thriving for 30 years, serving a loyal customer base. Two Prime Locations: Uptown Waterloo main production facility in Kitchener is for sale too– Flexible Purchase Options: Buy either location separately or as a package deal. Turnkey Operation: Sale includes , specialized fridges, and essential equipment to continue seamless operations. Strong Seasonal Sales: The business sees excellent sales throughout the year, with peak demand during special occasions and holidays. Established Clientele: A well-recognized brand with a strong customer base and great growth potential. This is a fantastic investment opportunity for those looking to step into a profitable, long-running business with everything in place for continued success. You may buy business and use this great spot for your national brand business too (id:46441)
81 Charlton Avenue E Unit# 103
Hamilton, Ontario
Location, location, location! Whether you work in downtown Hamilton or downtown Toronto, this is the place for you! This 2-bedroom, 1 bath condo is nestled in the Corktown neighhbourhood, not far from the base of the escarpment. Being just steps to St. Joseph's Hospital and the GO train & bus station, which offers direct bus connection to Toronto-Pearson Airport, convenience is the name of the game at 81 Charlton Avenue East. You'll enjoy carpet free living, a stylish kitchen with backsplash and a showstopper of a balcony that measures 20 feet long, adding an extra 80 square feet of living space! Generous storage/closet space including an oversized linen/broom closet, large pantry, coat/shoe closet at the entrance plus good size closets in both bedrooms. The unit also comes with its own underground parking space and exclusive locker. Close to restaurants and shops, it's the ideal location for you! (id:46441)
142 Charlotte Street
Brantford, Ontario
Exceptional Investment & Business Opportunity in Central Brantford Rare opportunity to acquire an industrial property and established, fully licensed metal, battery, and electronic recycling business, all included in the sale price. A rare chance to own a profitable, recession-resistant business with property included. Located in a well-developed, central area of Brantford, this property offers over half an acre of yard space and a building exceeding 3,000 sq.ft. The site also features a renovated detached two-story home of approximately 1,200 sq.ft. plus basement, currently rented, and ideal for on-site management, office use, or continued rental income. The business has been successfully operating for over a decade, supported by a solid client base and consistent performance. The property includes a secure yard with ample space for storage and vehicle access, along with convenient proximity to major routes. The owner is open to VTB (Vendor Take-Back) financing, making this a rare turnkey opportunity for investors or owner-operators seeking a proven and profitable venture. (id:46441)
33 Hollywood Court Court
Cambridge, Ontario
Beautiful 3 Bedroom 2.5 Bathroom Townhouse For Rent in Family Oriented Neighbourhood off Pinebush Road In Cambridge. Spacious And Bright. Close To Highway 401 With Easy Access To GTA And Other Local Areas. Walking Distance To All Major Anchors Like Walmart, Home Depot, Gym, Fine dining, shopping, Starbucks, Tim Hortons and public transit. 2nd Floor Laundry With Front Load Washer And Dryer. Tons Of Windows Providing Natural Light. (id:46441)
740 Charlotte Street
Sudbury, Ontario
For more information click the brochure button below. Discover this well-maintained, legal duplex with exceptional investment potential. Each side offers three spacious bedrooms, a 4-piece bathroom, and bright, functional living spaces. One unit is currently tenanted, providing immediate rental income, while the flexible layout lets you live in one side and rent the other—or lease both to maximize returns. With a potential ~7% cap rate, this is a smart addition to any portfolio. Additional highlights include a paved driveway with ample parking, a forested backyard for privacy and natural views, and strong rental demand in the area. Whether you’re a first-time investor or expanding your holdings, this duplex delivers stable income and long-term value. (id:46441)
4640 Falletta Court
Lincoln, Ontario
Turnkey Auto Body Repair Business for Sale! Welcome to Signature Collision Centre, a fully equipped and well-established collision repair facility located at 4640 Falletta Court, Lincoln, Ontario. This shop features a large fenced yard, professional spray booth, 3 vehicle hoists, and a spacious mezzanine-level office—perfect for smooth day-to-day operations. The shop offers excellent accessibility, ample parking, and room for expansion. Ideal for an experienced operator or investor looking to step into a ready-to-go business with strong growth potential. Don’t miss this opportunity to own a complete collision centre in a prime Niagara-area location! (id:46441)
479 Charlton Avenue E Unit# 603
Hamilton, Ontario
Quite possible one of the best views of Hamilton, city scape and waterfront. Perfectly located on the treed plateau alongside the picturesque Niagara Escarpment. This well-appointed 2 bedrooms, 2 baths penthouse suite with upgraded finishes. Parking spot and locker location close to the evaluator. Offers quick access to local shopping, dining and outdoor adventures. Just outside of your doorstep, with access to the rail trails. Do not miss out. Perfect for anyone looking to rent in Hamilton. (id:46441)
30 Jones Street Unit# 2
Hamilton, Ontario
Introducing one of the most HIGH END rental experiences in WEST HAMILTON. Converted from a late 1800s building to the most modern residential living the City has to offer. Strategically located seconds to absolutely every amenity and highway access. Fully renovated from inside out, this boasts flooring reclaimed hardwoods and reclaimed claw iron tub from a century ago. accented with modern pearl washed penny tiles, modern vanity and custom backlit mirror lighting. This unit breaches century old reclaimed with modern import lighting from across the world, new imported backsplash tiles, soft close custom lacquer cabinetry, under mount sink, custom stone counters and under mount counter lighting to create a kitchen like no other. The home is completed with a living room uncontested with import felt/composite accent wall and 6ft high/10ft long floor, to ceiling living room window - architectually designed like no other int he city. The unit is completed with parking, storage, brand new high efficiency washer/dryer, fridge, stove, range and ultra modern exterior refinishing including all new doors, windows and future fully enclosed captivating rooftop terrace. Perfect for Medical/Business/Legal Professionals, Single or Couples. Call to view immediately! (id:46441)
288 Glover Road Unit# 21
Stoney Creek, Ontario
Stunning Branthaven-Built 3-Storey Townhome in Sought-After Winona/Fruitland Neighbourhood. 10 mins to the New Go Train Station Opening at the end of October! Welcome to this beautifully upgraded townhome located in one of Hamilton’s fastest-growing communities. Ideally situated just minutes from the QEW and Red Hill Valley Parkway, you'll enjoy easy access to everything you need—including trendy new restaurants, shopping, Costco, and more. This home features a bright and airy open-concept layout, complete with wide plank vinyl flooring and stylish upgraded lighting throughout. The gourmet kitchen boasts sleek white cabinetry, stainless steel appliances, granite countertops, and a modern tile backsplash. The main floor also includes a spacious family room with a charming shiplap feature wall, separate dining area, and access to a private balcony—perfect for entertaining or relaxing. The powder room has been tastefully updated with new tile flooring and contemporary fixtures. Upstairs, you’ll find two generously sized bedrooms, a convenient laundry closet, and a spacious 4-piece bathroom with a relaxing soaker tub. The primary bedroom features a walk-in closet and its own private balcony. Lovingly maintained, this exceptional home is built by award-winning Branthaven and offers quality craftsmanship, thoughtful upgrades, and a truly move-in-ready experience. (id:46441)
2241 Line 34
Shakespeare, Ontario
Bright and open 3 bedroom home filled with natural light. Spacious main floor layout with open concept kitchen living dining room layout with an additional main floor office. Finishing the main floor is a family sized family room with walkout to large deck overlooking your 165 foot deep landscaped lot. Private Backyard is fully fenced with patio and Gazebo. Upper level has three bedroomS. Lower level offers additional living space or hobby/workshop room with laundry. Utility room is accessed through the laundry room with loads of storage. Many updates include floor, siding, paint, windows, doors, and hi-efficiency furnace and a/c. Heated attached garage. Enjoy evening bonfires and quiet nights. Great location, just around the corner from schools. Active sports association and friendly neighbours. (id:46441)
1255 Upper Gage Avenue Unit# 10
Hamilton, Ontario
STUNNING FULLY RENOVATED TURNKEY TOWNHOME in a highly convenient Hamilton Mountain location! This spacious unit has been UPGRADED TOP TO BOTTOM with NEW FLOORS, STAIRS, TRIM, DOORS, PAINT, MODERN KITCHEN, and LUXURY BATHS WITH ALL BRAND NEW APPLIANCES. Major updates include NEW DRYWALL, PLUMBING, ELECTRICAL, HEATING & A/C for worry-free living.Enjoy a BRAND NEW GARAGE DOOR, plus an impressive BACKYARD WITH GAZEBO & INTERLOCKING STONE perfect for entertaining. Every detail has been carefully redone for a fresh, contemporary feel. Ideally situated with EASY ACCESS TO THE LINC & HIGHWAYS, this home offers both comfort and convenience. Move in and enjoy worry-free living with modern updates throughout! (id:46441)
405 Dundas Street W Unit# 702
Oakville, Ontario
Welcome to this beautifully upgraded 2-bedroom, 2-bathroom condo with 848 square feet of sun-filled living space - one of the largest 2-bedroom units in the building! With southwest exposure, this unit boasts a private balcony with serene, unobstructed views of the pond perfect for morning coffee or sunset unwinding. Inside, you'll find timeless finishes throughout, including quartz countertops, stainless steel appliances, and sleek cabinetry in the modern kitchen. Both bedrooms feature massive double closets, while the open-concept layout is ideal for entertaining or everyday living. Enjoy top-tier building amenities including a fully equipped gym, concierge service, stylish party room, and secure underground parking. One parking space and a convenient storage locker are included. Located steps from Fortinos, Starbucks, restaurants, community centres, and scenic trails like 16 Mile Creek. Commuters will love the quick access to Highways 403 & 407.Ideal for professionals, first-time buyers, or downsizers seeking comfort, convenience, and natural beauty in a vibrant Oakville setting. (id:46441)
450 Dundas Street E Unit# 612
Waterdown, Ontario
Welcome to TREND 1. Built by award winning Builder, New Horizon Development Group. Opportunity knocks in this 6th floor, south facing 1 bed/1 bath condo that is move in ready. The combination of exceptional upgrades and the shift in the market makes this an ideal place to enter the real estate market. Quality upgrades including: Stainless Steel appliances, Quartz countertops, Upgraded Vinyl plank flooring and In-suite Laundry. Enjoy the amazing amenities in the building including: Party Room, Fitness Rood, Rooftop Patio with BBQ's, bike storage as well as a small parcel delivery service. Includes one surface parking spot and a storage locker that is conveniently located on the same floor as the condo. Great location and close to all amenities. Waterdown has many amenities to enhance your lifestyle. This is a great place to call home. (id:46441)
16 Concord Place Unit# 214
Grimsby, Ontario
Welcome to the AquaZul Waterfront Condominiums, where modern design meets lakeside living! This spacious 1 bedroom + den suite offers over 700 sq.ft. of contemporary, open-concept living with stunning views of Lake Ontario. The upgraded kitchen features quartz countertops, stainless steel appliances and a generous island, flowing seamlessly into the living area and private balcony that is perfect for relaxing or entertaining. Located in the heart of Grimsby on the Lake, you're just steps away from boutique shops, cafes, restaurants and scenic waterfront trails. Residents enjoy access to resort-style amenities including an outdoor pool with cabanas, fitness centre, theatre room, billiards and games room and a stylish clubhouse with party room. Quick access to the QEW makes commuting to Hamilton, Burlington or Niagara a breeze. Live the ultimate lakeside lifestyle where every day feels like a getaway - AquaZul offers comfort, convenience and community in one perfect package. (id:46441)
5203 Broughton Crescent
Burlington, Ontario
Lovely home in South Burlington for short term lease furnished. 3 plus 1 bedrooms, 2 full washrooms. Pool with safety cover is closed for duration of the lease. Situated on a generous lot with a private backyard, this home is close to schools, parks, shopping, and major highways for easy commuting. No pets or smoking. (id:46441)
35 King Street W Unit# Upper
Stoney Creek, Ontario
This bright and well-maintained 3-bedroom, 1.5-bathroom house offers comfort, convenience, and incredible value. Enjoy the rare bonus of parking for up to 6 vehicles—perfect for those with multiple cars or guests. Situated in a great neighbourhood close to shopping, transit, and major routes, everything you need is just minutes away. Ideal for professionals needing office space or a family seeking space and flexibility. Don't miss this opportunity—book your private showing today! (id:46441)
170 Wheatfield Crescent Unit# Lower
Kitchener, Ontario
Welcome to 170 Wheatfield Crescent (Lower Unit), Kitchener – Pioneer Park! This bright and spacious 1-bedroom, 1-bathroom lower unit offers comfort, privacy, and convenience in one of Kitchener’s most desirable neighbourhoods. Featuring a spacious living area, modern kitchen and in-suite laundry, this unit provides everything you need for easy everyday living. Enjoy shared use of the backyard, perfect for relaxing outdoors, along with one parking space on a private double-wide driveway. Located in Pioneer Park, you’ll love being close to Highway 401, Conestoga College, shopping, restaurants, walking trails, and local transit. (id:46441)
135 James Street S Unit# 1605
Hamilton, Ontario
Welcome to Penthouse 1605, 135 James Street South, Hamilton a rare top-floor gem in the iconic Chateau Royale. If you’ve been searching for urban sophistication with panoramic views, concierge service, and all the conveniences of downtown Hamilton, this is your must-see home. This penthouse unit is on the15th floor, granting you sweeping, unobstructed vistas over Hamilton’s skyline, the escarpment, and beyond. Floor-to-ceiling windows bathe the open-concept living areas in natural light, while a cozy balcony lets you drink in sunsets and city lights from the comfort of your own domain. Inside, expect generous living and dining space, a functional kitchen suited for entertaining, and serene primary quarters with ample closet space. The layout flows intuitively into the various spaces. Owning in Chateau Royale means being part of one of Hamilton’s most sought-after condominium addresses. Developed in 2005, the building comprises 197 units over 15 storey, with maintenance fees that include heat, water, common elements and building insurance. Among the amenities you’ll enjoy: a 24-hour concierge and secure entry, a fully equipped fitness Centre (free weights, cardio machines, universal gym) and the building’s generous landscaped terrace gardens (over 20,000 sq. ft. atop the parking podium) including a dog-designated area at the back of the building. Location is everything —and Chateau Royale nails it. With a Walk Score nearing 98–99, you are steps from St. Joseph’s Hospital, Hamilton GO, transit, top restaurants, galleries, shops, Locke Street, the Art Crawl on James North, and the energy of the downtown core. As a penthouse, 1605 offers privacy and prestige not often available in this building and the kind of wow factor every visitor will remember. High floors also offer better cross-ventilation, quieter environs, and an elevated perspective. Don’t miss this unique chance to own one of Chateau Royale’s most dazzling residences. Schedule your private showing today (id:46441)
373 Torrance Street
Burlington, Ontario
This exceptional 4-bedroom, 4-bath home offers 4,399 sq.ft. of total living space (3,380 sq.?ft. above grade) on a beautifully landscaped 231 foot deep lot—just steps from the lakefront, Downtown Burlington and the Waterfront Trail. The resort-style backyard features a 20’ x 40’ heated saltwater pool with 3 waterfalls, integrated steps, and underwater lighting, plus a Beachcomber Leep 500 hot tub, pergola with ShadeFX retractable canopy, Napoleon fireplace, and covered outdoor kitchen with cedar ceiling, ceiling fan, built-in Napoleon BBQ, fridge, and storage drawers. Landscape and pool lighting is app-controlled, and change and storage rooms complete the outdoor retreat. Inside, enjoy hardwood floors on both main and upper levels. The formal living room includes a gas fireplace, and a private office offers custom lighted built-ins. The chef-inspired kitchen is open to the dining area and boasts a BlueStar 6-burner double oven, Vent-a-Hood, and Electrolux Icon side-by-side fridge/freezer and walk-in pantry. The great room stuns with 12’ ceilings, a wall of windows, built-in cabinetry, indoor/outdoor fireplace, in-wall/ceiling Home Theatre speakers and a hidden media room. Upstairs, the spacious primary suite features a custom walk-in closet and spa-like ensuite. Bedroom two has its own 3-pc ensuite and custom walk-in closet. Bedrooms three and four share a large family bath. In addition, the upstairs features a custom walk-in linen closet. The finished lower level includes a pool table, builtin cabinetry with wet bar rough-in, wine cellar, studio, and sitting area. Additional features: Sonos sound system (app-controlled), Lutron Caseta lighting with app control), Rainbird irrigation, Nest thermostat, security system, central vac (with kitchen toe-kick), attached garage with mud room/yard access, and driveway parking for 6 vehicles. Book your private showing today! (id:46441)
855 Avenue Road
Cambridge, Ontario
Imagine driving down one of the regions most scenic winding roads to your custom built dream home! This is where a prime location meets executive living. Built in 2016, this custom 5 bedroom and 5 bathroom home delivers 5873 square feet of finished living space, and sits prominently on nearly an acre of manicured lawn and gardens. Privacy is ensured by the fully fenced yard which is further surrounded by a tall, mature woodland. Step inside the solid wood double doors to your grand foyer and staircase. The main floor, with 10’ ceilings and solid wood trim, offers a living room and family room, formal dining room, and a chef’s kitchen complete with 5 appliances and granite counters. The large dinette is accented by oversized windows and patio doors that open to a quiet backyard oasis featuring a heated inground pool, poured concrete patio and a playground. The second level boasts a sunken master bedroom with oversized walk in closet and luxury ensuite bathroom. Five large bedrooms total, two 4-pce bathrooms and a laundry room completes this floor to provide spacious and private quarters for the whole family. The finished rec-room boasts a 3-piece bathroom, a rough in for a second kitchen or bar. Parking for family and guests is never an issue with the heated and insulated massive double garage and oversized triple wide driveway, with parking for 10 cars and extra room for your RV. Walking distance to the scenic trails of Shade Mills Conservation Area and a 5 minute drive to the 401. It doesn't get better then this! (id:46441)
140 Wallace Avenue N
Listowel, Ontario
Pyramid Pizza & Wings – Listowel An excellent opportunity to own a well-established and recognized franchise in the heart of Listowel. This restaurant boasts a total of 2,166 sq. ft. of main space plus an additional 720 sq. ft. dining room, providing ample seating and a comfortable atmosphere for dine-in customers. The location benefits from a long-term lease at only $1,720/month (base rent), offering stability and affordability for a new owner. With current annual sales of approximately $340,000, the business is already generating strong revenue, with significant growth potential for a motivated owner-operator to increase both sales and profitability. This franchise is well-positioned within the community and enjoys brand recognition, repeat clientele, and delivery/takeout demand. With hands-on management, targeted marketing, and community engagement, there is an opportunity to further expand catering, delivery, and local partnerships, making this a highly attractive investment. (id:46441)
37 Albert Street
Cambridge, Ontario
Beautiful, clean, and move-in ready detached home located in the desirable East Galt neighbourhood of Cambridge. This modern 3-bedroom, 3-bath residence offers a bright open-concept layout with quality finishes throughout. The upgraded kitchen features sleek granite countertops and ample cabinetry, perfect for family living and entertaining. The unfinished basement provides an excellent opportunity to customize the space to your needs. Enjoy a fully fenced backyard ideal for kids and gatherings, plus a double garage and parking for four. Conveniently situated near top-rated schools, parks, shopping, and the historic downtown Galt area — this home perfectly blends comfort, style, and location. (id:46441)
169 Bruce Street Unit# Upper
Kitchener, Ontario
Location, Location, Location! Stunning detached bungalow for lease in the highly sought-after Heritage Park/Rosemount neighbourhood. This beautifully maintained home features 3 spacious bedrooms, 1 full bathroom, and a bright open-concept living and dining area. The modern kitchen offers stainless steel appliances, granite countertops, and ample cabinet space. Freshly painted with hardwood flooring throughout. Enjoy a large private backyard and driveway parking. Conveniently located close to supermarkets, shopping centres, restaurants, major banks, schools, and parks. Excellent transit options nearby including Kitchener GO Station, with easy access to Highway 7/401 and Waterloo International Airport. Basement not included. Utilities shared (Tenant 70% / Basement Tenant 30%). Don't miss this opportunity to lease a beautiful home in one of Kitchener's most convenient and family-friendly neighbourhoods! (id:46441)
169 Bruce Street Unit# Basement
Kitchener, Ontario
Location, Location, Location! Stunning basement apartment in a detached bungalow for lease in the highly sought-after Heritage Park/Rosemount neighbourhood. This beautifully maintained unit features 3 spacious bedrooms, 1 full bathroom, and a bright living and dining area. The modern kitchen offers white appliances and ample cabinet space. Freshly painted with vinyl flooring throughout. Separate laundry for tenant convenience. Conveniently located close to supermarkets, shopping centres, restaurants, major banks, schools, and parks. Excellent transit options nearby including Kitchener GO Station, with easy access to Highway 7/401 and Waterloo International Airport. Upper level not included. Utilities shared (Upper Tenant 70% / Basement Tenant 30%). Don't miss this opportunity to lease a beautiful home in one of Kitchener's most convenient and family-friendly neighbourhoods! (id:46441)
1301 Upper Gage Avenue Unit# 12
Hamilton, Ontario
Just Move-In. Affordable 3-Bedroom town house. Features separate Dining room open to spacious living room with sliding doors to rear yard and patio. Upper bedroom level with 5pc main bath with double sinks. Finished basement with large recroom. Laundry and access to the garage from interior. Close to Linc Hwy, schools, shopping, and parks. Come take a look! (id:46441)
359 Queensdale Avenue E Unit# Upper
Hamilton, Ontario
ALL INCLUSIVE! Spacious Main and 2nd Floor Unit for Lease. This unit offers 4 bedrooms and 2 full bathrooms. This unit features an in-suite laundry, shared backyard and 2 parking spaces. Free street parking is also available. Utilities are included up to $250 (water, hydro, heat). Located in the Great Central Mountain neighbourhood minutes to Limeridge Mall, hospitals, downtown & recreational facilities. Quick access to shopping and steps to Inch Park. Basement is leased and not included. (id:46441)
1048 Norfolk County Rd 28
Frogmore, Ontario
Just imagine calling this home!! Welcome to 1048 Norfolk County Rd 28, 42.62 acres of picturesque property to call your own. Built in 2008, this 4-bedroom, 2-bathroom home offers warmth and character with custom cherry cabinets, a cozy wood-burning fireplace, and a dedicated theatre room ready for a projector and unforgettable movie nights with family and friends. The spacious primary suite features a large walk-in closet and a luxurious ensuite with a walk-in shower and relaxing soaker tub. The partially finished basement provides plenty of storage, a rough-in for an additional bathroom, and endless potential for future living space. A fully insulated sunroom opens to the back deck, where you'll find a 12x24 above-ground pool overlooking the serene pine forest. Step outside and enjoy your own private trails through a mix of pines, silver maple, and red oak trees, with an abundance of wildlife all around. For hobbies or work, the 16x30 insulated shop with 60 amp service is ready for use. Recent updates include a new furnace and hot water heater (2023) and a new air exchanger (April 2025).As an added bonus, the property is eligible for tax incentives through the Managed Forest Tax Incentive Program and the Conservation Land Tax Incentive Program. Don't miss this rare opportunity to own your own private slice of heaven! (id:46441)
46 Holsted Road
Whitby, Ontario
Charming Detached Home ! Welcome to your dream home in the desirable neighbourhood of Brooklin, Whitby ! Offers a perfect blend of comfort, style, and functionality, making it an ideal choice for families and investors alike. Key Features Spacious Layout: This home boasts Four generously sized bedrooms, providing ample space for relaxation and personal time. With four well-appointed washrooms, convenience is at your fingertips for family and guests. Modern Finishes: Enjoy the elegance thoughtfully placed throughout the home, creating a warm and inviting atmosphere. Ample Parking: A huge driveway accommodates multiple vehicles, making parking a breeze for you and your visitors. Additional Highlights Location: Nestled in the heart of Brooklin, this home is close to schools, parks, shopping centers, and public transit, offering a perfect balance of suburban tranquility and urban accessibility. Turnkey Ready: With recent updates and a meticulous attention to detail, this home is move-in ready, allowing you to settle in and start enjoying your new lifestyle immediately. Whether you're looking for a family home or a smart investment, this property is sure to exceed your expectations. Schedule a viewing today and discover all that this exceptional home has to offer! (id:46441)
44 West 4th Street Unit# Upper Level
Hamilton, Ontario
Welcome to 44 West 4th Street—a beautifully renovated 3-bed, 1-bath unit in the desirable West Hamilton Mountain neighbourhood, just steps from Mohawk College. The main floor includes a new quartz-finished kitchen, open living/dining area, bedroom, updated 4-piece bath, and in-suite laundry. Upstairs are two spacious bedrooms. Notable upgrades: roof (2023), furnace & AC (2018), windows (2015), and in 2025, new flooring, pot lighting, paint, and fully updated kitchen/bath. Outside, enjoy a three-car driveway and mature backyard. Close to shops, transit, schools, and hospitals. Book your visit today! (id:46441)
Ptlt2-Pt1 Mccall Crescent
Simcoe, Ontario
Build Your Dream Home in the Heart of Simcoe! Looking for the perfect canvas to create your forever home? This rare infill opportunity offers a serene and picturesque setting in one of Simcoe’s most desirable neighbourhoods just steps from downtown and close to schools, parks, shopping, and everyday amenities. Nestled in a mature area, this newly created lot has full municipal services available at the street, providing the convenience and flexibility to bring your custom home vision to life. Property taxes for this new parcel have not yet been assessed. Don’t miss this exceptional opportunity to build in an established and sought-after neighbourhood. Schedule your viewing today and start imagining the possibilities! (id:46441)
Ptlt2-Pt2 Mccall Crescent
Simcoe, Ontario
Looking for the perfect canvas to create your forever home? Here’s your chance to design and build the home you’ve always dreamed of in a location that truly has it all. This rare infill opportunity offers a serene and picturesque lot tucked within one of Simcoe’s most desirable neighbourhoods. Nestled in a quiet, mature area with full municipal services available at the street, this property offers both convenience and flexibility to bring your custom home vision to life. Property taxes for this newly created parcel have not yet been assessed. Don’t miss this exceptional chance to build in an established and sought-after location. Schedule your viewing today and start imagining the possibilities! (id:46441)
160 Macassa Avenue Unit# Basement
Hamilton, Ontario
Charming Lower-Level Legal Duplex!This inviting 2-bedroom unit boasts ample natural light streaming through numerous windows. Positioned directly across from a serene park, enjoy the picturesque views and tranquil surroundings. The spacious living room features egress windows and recessed lighting, perfect for relaxation or entertaining guests. A separate, generously sized kitchen offers modern quartz countertops, stylish pot lights, a large pantry, and stainless steel appliances. Convenience is key with in-unit laundry facilities included. Tenants are responsible for their own hydro as well as 40% of the heat and gas expenses. 1 Parking Spot. Please note, the garage is not included in the rental, as it is leased separately. No pets permitted. Backyard is for main floor Tenant only. Available for occupancy December 1. (id:46441)
314 Bluevale Street N Unit# A
Waterloo, Ontario
Welcome to 314 Bluevale, a freshly updated end-unit townhouse offering a blend of style, function, and convenience. This multi-level home features 3 bedrooms and a layout designed to maximize both privacy and gathering space. The main floor boasts a bright kitchen with white cabinetry, stainless steel appliances, and a charming eat-in dining area, while the spacious living room below is perfect for relaxing or entertaining with its walkout access to a fully fenced yard. Upstairs, three well-sized bedrooms provide plenty of space for family, guests, or a home office. Thoughtful upgrades, including new flooring, fresh paint, and modern finishes, make this home move-in ready. One standout advantage of this property is the designated parking space located directly behind the unit, offering unparalleled convenience—while most neighbours walk from the communal lot, you can enjoy easy, direct access to your home. The fenced backyard adds a private outdoor retreat for gardening, play, or summer barbecues. Ideally situated near schools, shopping, parks, and transit, this home is an excellent choice for first-time buyers, downsizers, or investors looking for a low-maintenance property in a central location. With its combination of updates, unique parking advantage, and end-unit privacy, 314 Bluevale is ready to welcome its next owners. (id:46441)
248 Cloverleaf Drive
Ancaster, Ontario
Welcome to 248 Cloverleaf Drive in Ancaster — an elegant & spacious executive home in a quiet, family-friendly area backing onto a forest. With over 3,500 sq. ft. above grade, plus a professionally finished basement (2022), this home has 5+1 bedrooms, 4.5 bathrooms & a layout designed for modern living. The main floor combines formal & open spaces, including a separate living room & dining room, a large bright eat-in kitchen, family room with fireplace, 2-piece washroom & separate laundry room. Upstairs are five generous bedrooms & three full, renovated bathrooms including a luxurious primary bedroom & 5-piece ensuite (2023). The lower level adds versatile living space featuring a recroom with custom fireplace, a glass-enclosed gym, 3-piece bath, office or guest bedroom, wine cellar & large storage room. Step outside to a beautifully landscaped yard with an in-ground gunite pool with water feature, custom pool house, expansive stonework, all backing onto a picturesque, forested area. Other recent updates include: metal roof (2023), new garage doors (2023), furnace & AC (2022) pool heater (2025) chlorinator (2024). Close to excellent schools, parks, Hamilton Golf & Country Club, shopping & highway access — this is a superior, move-in-ready home. (id:46441)
1501 Main Street E Unit# B
Hamilton, Ontario
Excellent opportunity to lease a 1,453 sq. ft. commercial space in a highly visible and accessible location on Main St E in Hamilton. This deep ground-level unit features a central skylight that provides abundant natural light throughout, creating a bright and welcoming environment. Situated on a busy street with strong pedestrian and vehicle traffic, this property offers exceptional exposure for any business or professional use. (id:46441)
119 Summers Drive Unit# Room 3
Thorold, Ontario
This is a shared a shared accommodation. The rooms are private . Ideal for single person or students (id:46441)
1042 River Road
Cayuga, Ontario
Rare & desirable almost 4 acre waterfront property enjoying 186ft of coveted low profile/easy access Grand River frontage incs over 22 miles of navigable waterway at your doorstep. Savor tranquil views of the glistening Grand w/undisturbed natural lands across deep/wide portion of river - the perfect spot for boating, waterskiing, canoeing, kayaking or fishing - a wildlife & exotic waterfowl sanctuary. Follow flag stone walk-way accented w/beautiful landscaping to front entry of updated 2 storey Cape Cod style home boasting over 1900sf of open concept living/dining area offering oversized water-view windows - continues to modern kitchen sporting ample cabinetry + walk-out to private 10x20 river facing deck, 3pc bath & convenient direct garage entry. 3 classic dormers ensure the upper level to be filled with an abundance of natural light flooding roomy hallway, elegant primary bedroom ftrs 2 river-view windows & 4 double door closets + 2 additional bedrooms. Easy access staircase provides entry to 874sf lower level/basement introduces rec/family room, laundry/utility room + handy storage area. Incs 3 parcels with separate ARN’s -new Bill-130 legislature may allow for potential future lot severance - sufficient area for auxiliary dwelling/tiny house(s) or outbuilding(s)/barnette(s). 30/40 min commute to Hamilton, Brantford & Hwy 403 - 10 mins SW of Cayuga. Extras - furnace-2014, AC-2023, c/vac, new vinyl windows-2024, roof-2008, appliances, 2000 gal. cistern + septic. Incredible combination of large lot size & substantial water frontage. Life is Grander on the Grand! (id:46441)

