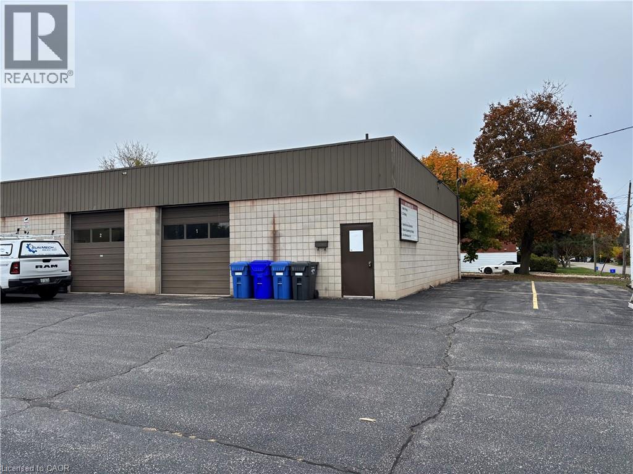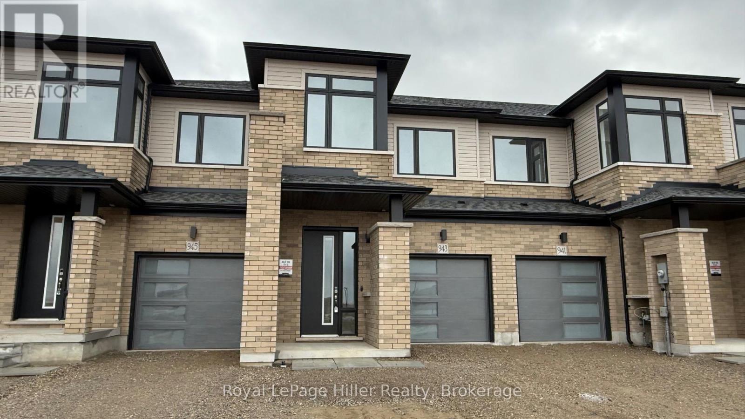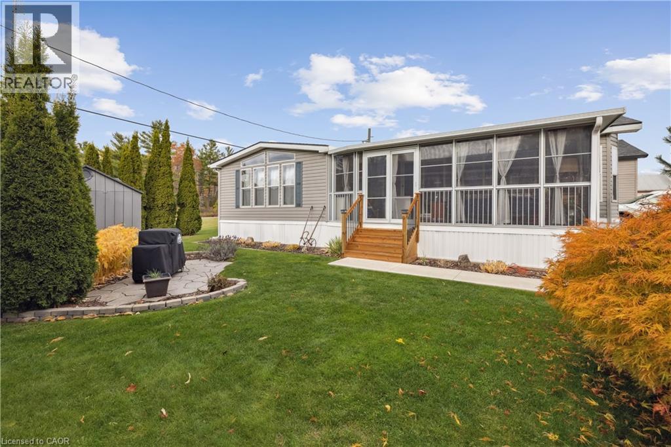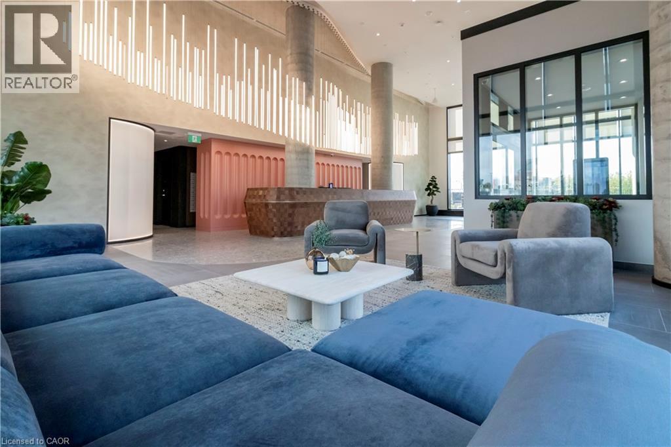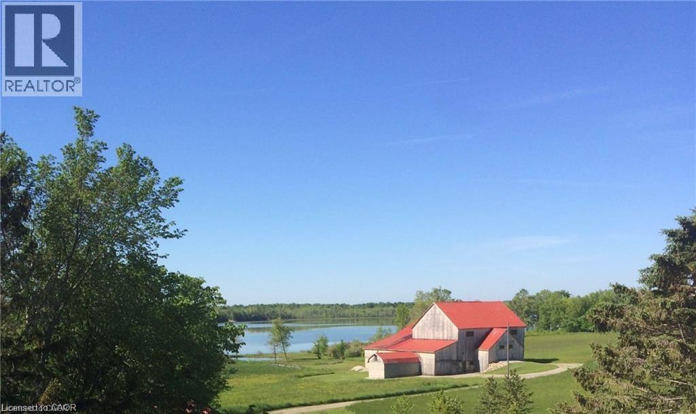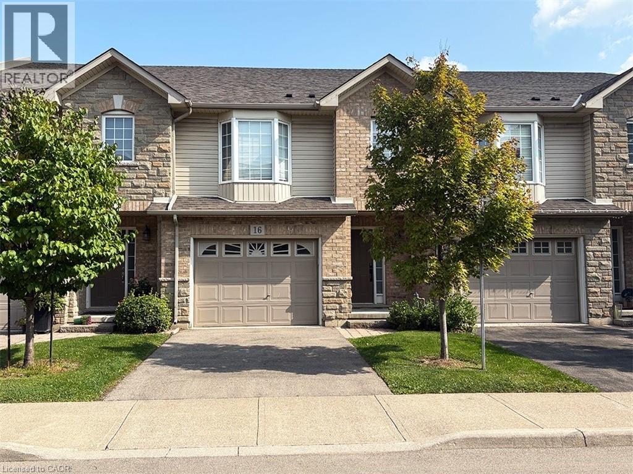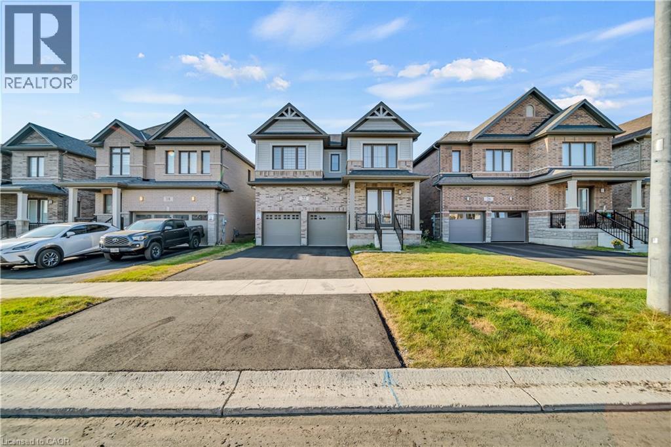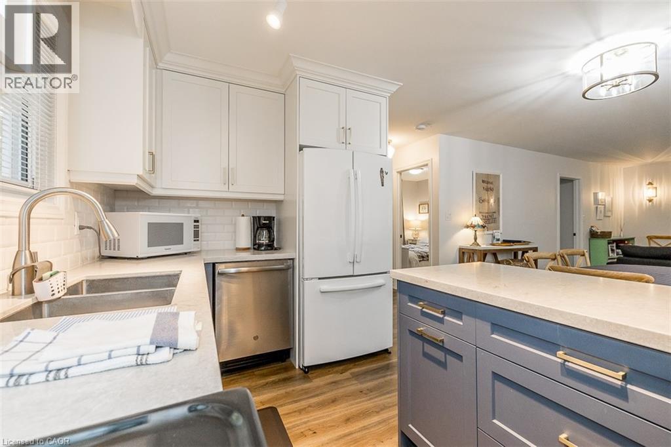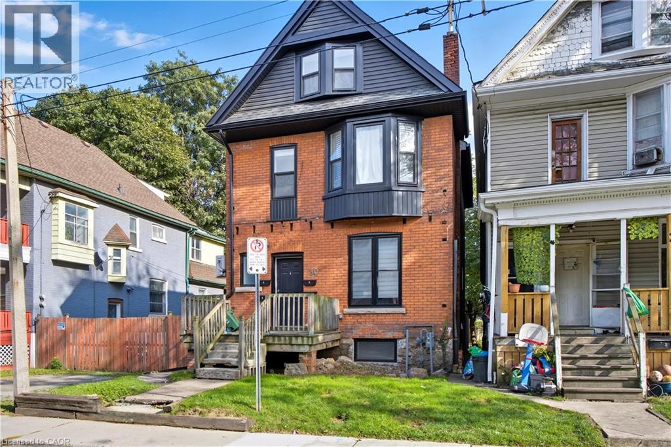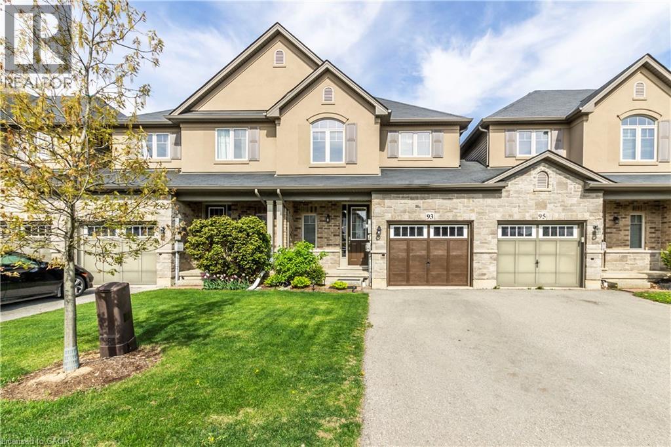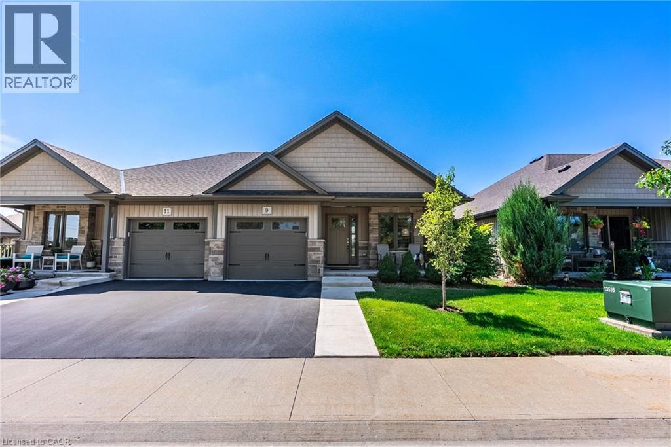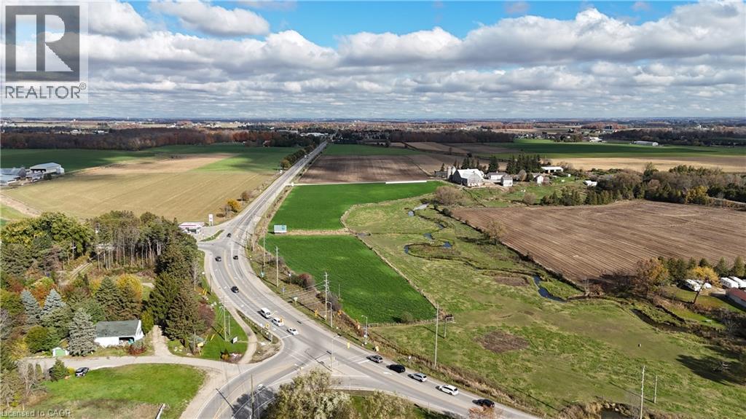483 Enfield Road Unit# 1
Burlington, Ontario
Unit 1 end cap unit fronting Enfield Road. Nice clean unit with small office area a drive in door and good parking for Tenants and visitors. Rent is $2,300.00 per month plus HST for the first year, including TMI. A separately metered 600 volt 3 phase 100 amp hydro service, services this unit. (id:46441)
943 Douro Street
Stratford, Ontario
Welcome to Avon Park by Cachet Homes! This brand new 3-bedroom, 3-bathroom townhome combines bright, modern design with a functional layout, ready for its very first residents.The main level offers an open-concept living, dining, and kitchen, perfect for everyday living and entertaining, as well as a convenient 2-piece bathroom. Upstairs, the spacious primary suite includes a 4-piece ensuite and an impressively large walk-in closet. Two additional bedrooms, a full bathroom, and second-floor laundry with generous storage complete this level. Located in Stratford's east end, Avon Park is close to shopping, restaurants, and everyday amenities, with quick highway access to the KW Region. Ideal for families and working professionals alike, this home features two parking spots (garage + driveway) and comes fully equipped with appliances and a garage door opener. Move-in ready and available immediately. (id:46441)
4449 Milburough Line Unit# 13 Spruce
Burlington, Ontario
Welcome to 4449 Milburough Line #13 Spruce in beautiful rural Burlington! This charming 2-bedroom bungalow is located in a quiet, well-kept year-round community surrounded by nature. Offering over 800 square feet of comfortable living space, this modular home features an open-concept kitchen and living area, a bright spacious sunroom perfect for relaxing. Enjoy the peace and privacy of rural living along with access to parks, golf courses and trails. This unit has durable vinyl exterior and newer roof. Residents also enjoy access to a community inground pool and recreation centre. An ideal opportunity for downsizers, first-time buyers, or anyone seeking an affordable home in a serene setting. Land lease includes water, property taxes, and community maintenance. Flexible possession available. (id:46441)
25 Wellington Street S Unit# 2405
Kitchener, Ontario
Welcome to Station Park DUO Tower C! Stylish 1 Bed Suite. 550 sf interior + private balcony. Open living/dining, modern kitchen w/ quartz counters & stainless steel appliances. Primary bedroom with large walk-in closet & extra wide for bedroom work nook. In-suite laundry. Enjoy Station Parks premium amenities: Peloton studio, bowling, aqua spa & hot tub, fitness, SkyDeck outdoor gym & yoga deck, sauna & much more. Steps to shopping, schools, restaurants, transit, Google & Innovation District. (id:46441)
110 Mountain Lake Drive
Georgian Bluffs, Ontario
ESTATE WATERFRONT PROPERTY!! Welcome to a piece of nostalgic paradise, nestled in a picturesque country setting on a private lake. The construction of a 2 bedroom Shop-dominium has begun, with a possession date in and around March 2026. Live here while you design and build your dream estate! Then the shop-dominium can easily be converted to a shop, in-law suite, or guest house, once your dream home is built. This 7 acre beauty has over 300 feet of lake frontage. It showcases a stately, charming beam barn, with lots of great potential for the creative hobbyist, and other endless opportunities. New drilled well 2024. With a plethora of space to build your executive dream home, overlooking the stunning south facing views of Mountain Lake, and a shop for your toys, the sky is the limit!! Whether you wake up to the loons calling, or jump in the kayaks and meander around this serene lake you will enjoy every season at this peaceful Shangri-la! (id:46441)
25 Ivybridge Beach Unit# 16
Stoney Creek, Ontario
Immaculate updated 3 bedroom townhome. Eat-in kitchen, large living room, master bedroom with walk-in closet and 3-piece ensuite. 2nd floor laundry and finished lower level. Backing onto a pond for privacy. Single car garage with inside entry to home. Updated flooring (2022). On a quiet cul-de-sac. Condo has no exterior maintenance. Easy access to QEW for commuters. (id:46441)
22 Thomas Gemmell Road
Ayr, Ontario
Welcome to 22 Thomas Gemmell Rd, Ayr, available for rent at $3,000+utilities per month - a beautiful one-year-old detached home offering 2633 sq. ft. of living space with 4 bedrooms, 3.5 bathrooms, a double car garage, double driveway, and a side entrance to the basement. The main floor features an open-concept kitchen with stainless steel appliances, breakfast bar, and eat-in area, a bright living room with fireplace, dining area, powder room, and mudroom, with a sliding door leading to a spacious backyard. The second floor includes a primary bedroom with 5-piece ensuite, three additional bedrooms with Jack & Jill and ensuite bathrooms, and a convenient laundry room. Hardwood floors throughout the main level and ample natural light enhance the home’s appeal. in a quiet, family-friendly neighbourhood. (id:46441)
22 Lindale Avenue
Tiny, Ontario
Welcome to this wonderfully maintained 4 season home nestled in a lovely lake side community! Available for a one-year lease or shorter term, this fully furnished home comes fully equipped. Cozy & updated, this home features an open concept main floor plan with a newly renovated 2 tone kitchen with spacious breakfast bar, overlooking the dining and living area, 2 bedrooms and a spacious bathroom on the main floor, laminate flooring throughout, great size lower level with private laundry, a large recreation room (unfurnished) and alternate flex space. Tenant to pay all utilities, internet/phone and TV and is responsible for snow removal and lawn/yard maintenance. Credit, reference check, letter of employment required. This home comes with most furnishings and has a great sized fully fenced yard. No smoking, no pets. (id:46441)
30 Stirton Street Unit# 3
Hamilton, Ontario
Brand new renovated bachelor loft unit with a separate walk-up entrance and open-concept living space. Features a modern kitchen with stainless steel appliances, quartz countertop, and stacked laundry. Includes a full 4-piece bathroom with modern finishes. The living/bedroom area is spacious and filled with natural light. Gas is included in the lease price; water and hydro are separately extra. Bright, open studio-style unit located on the transit line, just a 10-minute drive to McMaster University and Hamilton General Hospital. Parking available for $50/month. (id:46441)
93 Sexton Crescent
Hamilton, Ontario
Spacious 3 Bedroom 2.5 Bath Home In A Family Friendly Community. Features 9Ft Main Floor Ceiling. Large Eat In Kitchen And Patio Doors Leading To A Good Size Backyard. Convenient Second Floor Laundry And A Spacious Master Bedroom With A Walk-In Closet And Ensuite Bath. New Flooring And New Paint Throughout. Close To Shopping, Schools And Area Amenities In Meadowlands And Surrounding Community. Easy Access To 403 For Commuters. RMA (id:46441)
9 Richard Crescent
Smithville, Ontario
Welcome to this beautifully spacious and well-maintained home, perfectly situated in a peaceful, family-friendly neighbourhood — offering comfort, style and worry-free living at its finest. The open-concept main level is filled with natural light and showcases a thoughtfully designed kitchen, spacious living and dining area with the added convenience of main floor laundry. Enjoy two-and-a-half bathrooms, including one-and-a-half bathrooms on the main floor and a stylishly renovated full bath in the basement. With two bedrooms on the upper level and a third bedroom in the fully finished basement, there’s room for families, downsizers or those seeking flexible space. The fully finished basement adds excellent functionality with a large recreation room, full bath, third bedroom and bonus room. Step outside to a low-maintenance patio that’s perfect for summer barbecues, morning coffee or relaxing evenings under the stars. With space for outdoor dining and a petite garden, it’s an ideal spot to enjoy fresh air, entertain guests or grow your favourite herbs and flowers. With recent updates and thoughtful touches throughout, this home offers peace of mind and turn-key comfort. With ultra-low monthly fees of $195 covering the lawn sprinkler system, snow removal (including the driveway!), lawn maintenance, common elements insurance — you don't want to miss it! Don’t be TOO LATE*! *REG TM. RSA. (id:46441)
926 King Street N
Waterloo, Ontario
Opportunities like this are a rare find! Nestled on a picturesque 127.9-acre property, this farm offers an ideal blend of rural charm and urban convenience, located just minutes from the expressway and right on the edge of Waterloo. With approximately 96 workable acres and a beautiful creek running through the front of the land, the property boasts stunning views from the spacious 6-bedroom, 2-kitchen home, perfect for family living or entertaining. Water is supplied by a dependable well, and while there is no hydro service, the property is equipped with solar panels, supporting a sustainable lifestyle. Currently tenanted, this farm presents an excellent opportunity for owner-operators or investors alike, offering both immediate rental income and promising long-term potential. Properties of this calibre—combining natural beauty, exceptional location, and easy access to urban amenities—are seldom available on the market. Don’t miss your chance to make this unique offering yours! (id:46441)

