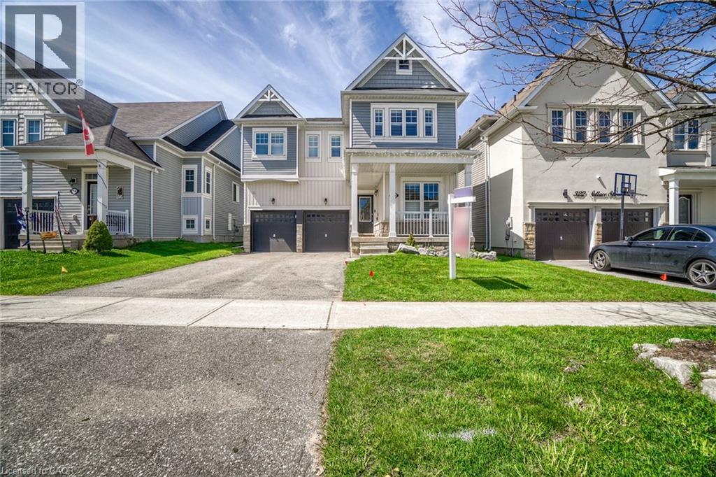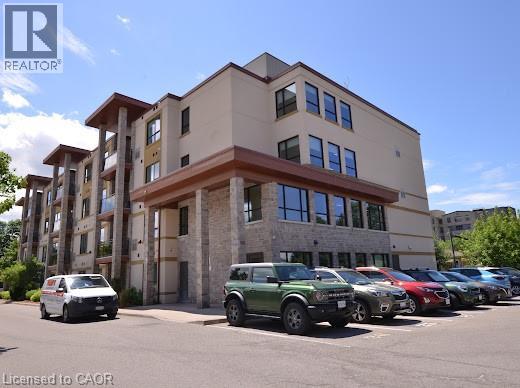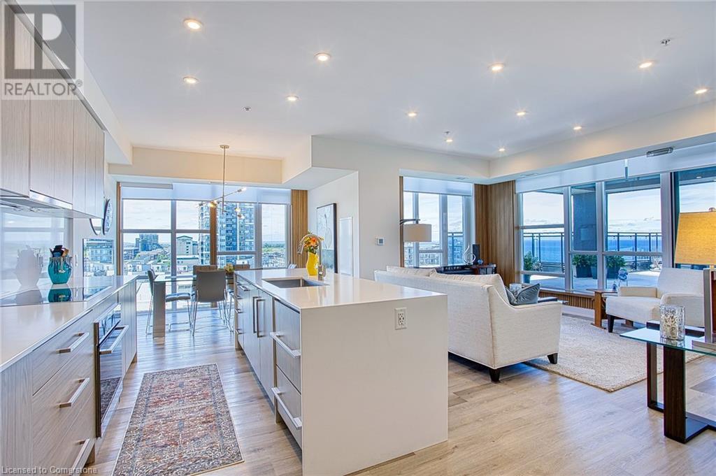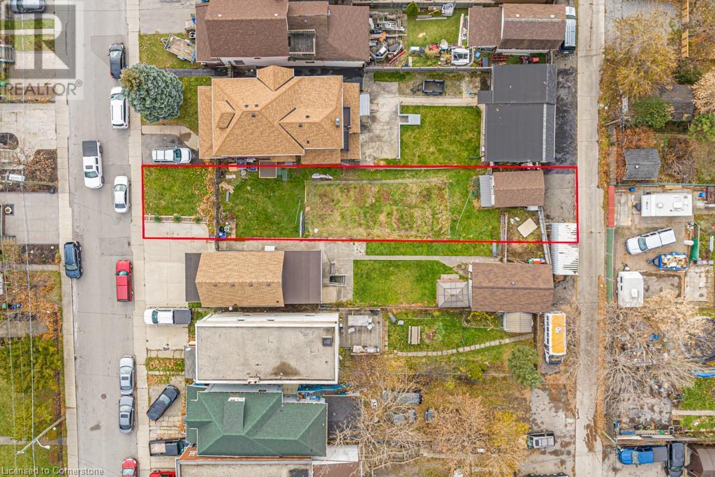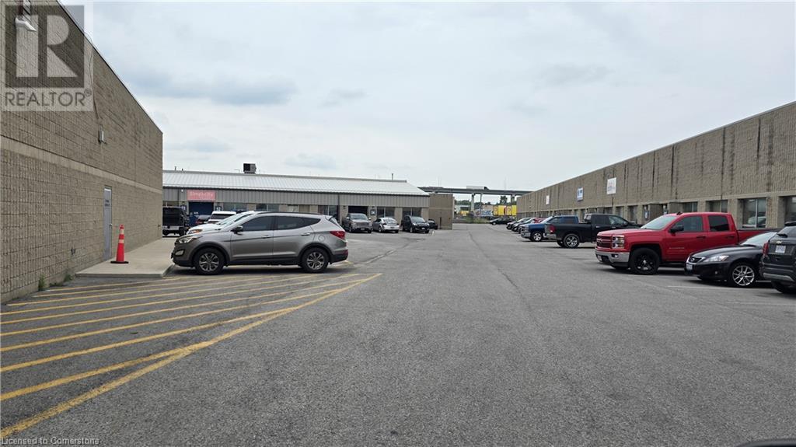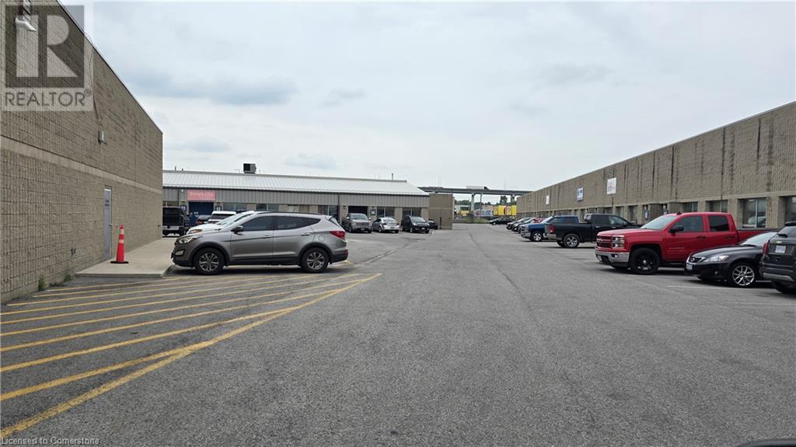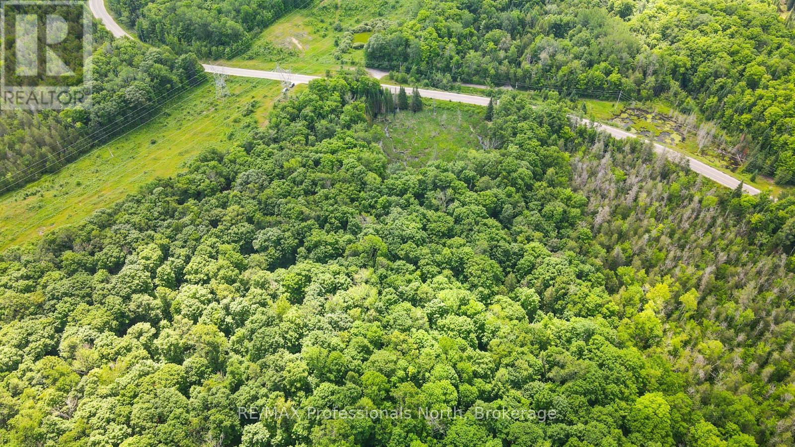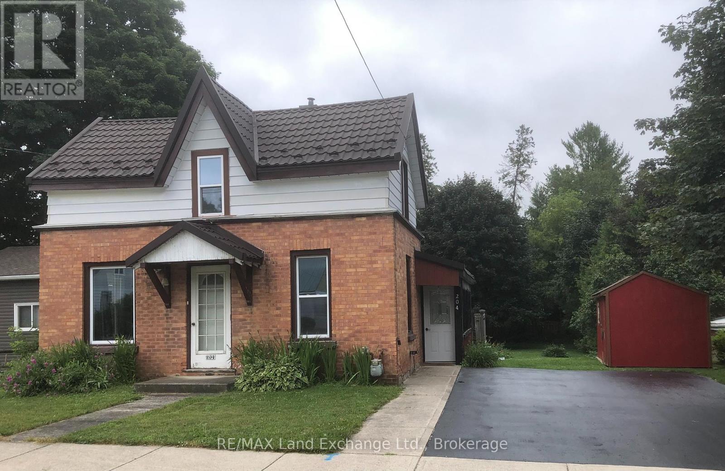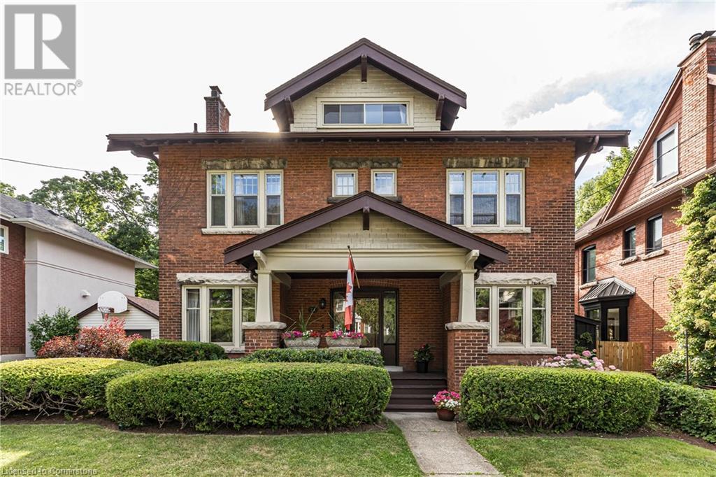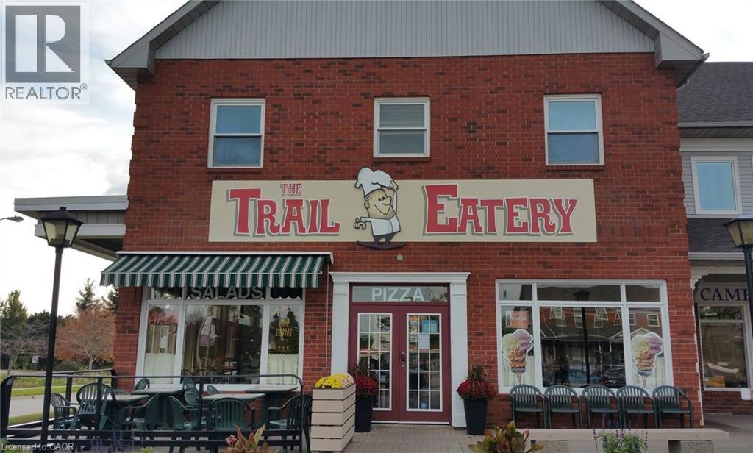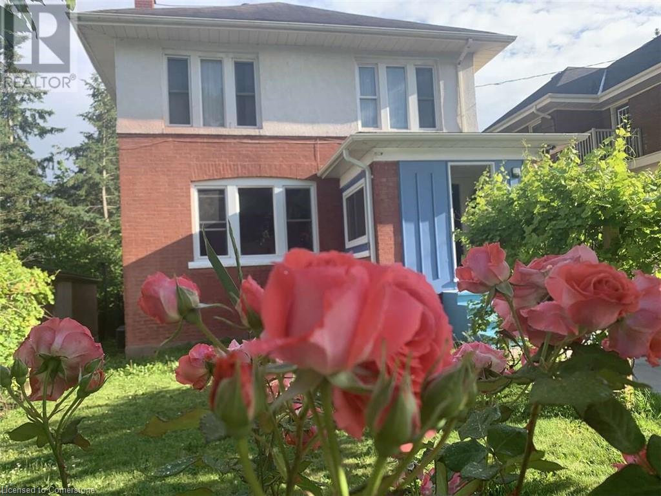5 Norfolk Street N
Simcoe, Ontario
Seize a rare opportunity to own a cornerstone of downtown Simcoe’s vibrant commercial landscape at 5 Norfolk Street North. This iconic 16,000 sq. ft. property, historically known as Budds Department Store for over 80 years (1930s–2016) and now operating as Clarence’s Clearances, offers unmatched potential for visionary investors and entrepreneurs eager to shape the future of Norfolk County’s downtown core. Strategically positioned on a high-traffic corner in the heart of Simcoe, this concrete and brick building features two expansive levels of approximately 7,000 sq. ft. each, with flexible C1 zoning that supports a wide array of commercial uses, including the potential to add a third floor for further development. The property is equipped with modern amenities, including gas forced air heating, two boilers, three separate meters for versatile tenant configurations, and an elevator (not functional) providing access to a newly upgraded flat roof with a $45,000 roof liner investment, ensuring durability and low maintenance. With its prominent location, this property benefits from exceptional visibility and accessibility, surrounded by a thriving community of shops, restaurants, and cultural amenities, including nearby Wellington Park and the Norfolk County Carillon Memorial Tower. The large square footage offers endless customization possibilities, whether for retail, office space, mixed-use residential development, or innovative ventures. All current inventory is negotiable, and one parking space is included. This is a prime opportunity for savvy investors to make a lasting impact on downtown Simcoe’s growth and vitality. With its rich history and untapped potential, 5 Norfolk Street North is ready for a new chapter. Located just a short, scenic drive from all major cities in Southwestern Ontario, and close proximity to Norfolk’s renowned beaches, marinas, golf courses, and seasonal farm fresh fruit/veggie stands. (id:46441)
318 Wallace Street
Dufferin, Ontario
**Click On Multimedia Link For Full Video Tour &360 Matterport Virtual 3D Tour**Absolutely Stunning!! Elegant!! Gorgeous!! Introducing 318 Wallace St Shelburne Ontario. A spacious, 3300 Sq Feet. 5-bedroom, 4-Bathroom Detached Exceptional Residence Offers a Blend of Modern Comfort, spending over 100k on a upgrade Thoughtful Design in a Fantastic Location, Making It An Ideal Choice For Those Seeking ample And Inviting Home In A Welcoming Community, Its Ready to move in. It Impresses With Its Generous Layout And Well-Appointed Features- Quality Hardwood Floor, Pots Lights, 9 Feet Ceiling on Main Floor, Family Room Gas Fireplace with Coffered Ceiling, Sprinkler Systems on Ground, Freshly Painted, Oak Stair, Professionally Decorated Accent Walls, Modern Laundry Room, Two Primary Bedroom with Ensuite. One W/His & Her Walk In Closet , All Bedroom have a attached Bathrooms, Two Bedroom With Jack &Jill Bathrooms on Second Floor, Main Floor Has A Home Office. Inside The home exudes a sense of Warmth and comfort. The open-concept living spaces are perfect for entertaining, while the kitchen, equipped with modern Stainless Steel appliances and ample storage, is a chef's delight with spacious Dining Area & Breakfast Bar. (id:46441)
26 Wellington Street Unit# 105
St. Catharines, Ontario
Time to make Niagara Region your home with this amazing and modern boutique condo building is located in the heart of Downtown St. Catharines. . About 1100 sq. ft. west facing unit has 2 bedrooms & 2 full baths & an open concept design with engineered hardwood & tiled floors throughout. Gorgeous kitchen with espresso cabinetry, quartz countertops and stainless steel appliances and new dish washer. The king size master bedroom, offers a 5 piece ensuite w/ his & hers sinks and a walk-in closet. The second bedroom (or office) is located on the opposite side of the condo for added privacy and is adjacent to a 3 piece main bath. The in-suite laundry room features stackable washer and dryer, pantry, sink and lots of storage cabinets. The patio doors off the living room leads you to an open, glass panel balcony. Centrally located and within walking distance to Meridian Centre, First Ontario Performing Arts Center, Montebello Park, Market Square, bus transit and more! 28 unit building equipped w/ Magic Pak heating & cooling system . Building features: main floor reception area, 2nd floor loft/lounge area, 3rd floor gym, 4th floor meeting/lounge room. Each unit has 1 outdoor open parking space and a large storage locker located on unit floor. Note: condo fee includes water. Now is the time to make this Your Niagara Home (id:46441)
16 Concord Place Unit# 707
Grimsby, Ontario
Welcome to Penthouse 707 at 16 Concord Place — a truly stunning top-floor suite in the heart of Grimsby’s vibrant and highly desirable Grimsby on the Lake community. With panoramic views of Lake Ontario and the Toronto skyline, this exceptional condo offers a luxurious lakeside lifestyle with every amenity right at your doorstep. This thoughtfully designed unit features two parking spots and two storage lockers, ensuring both convenience and comfort. Inside, you’ll find an open-concept living space flooded with natural light, featuring remote-controlled blinds on every window, sleek modern finishes, and a cozy electric fireplace that adds warmth and ambiance. Enjoy the best of indoor-outdoor living with a private terrace off the living room, perfect for morning coffee or evening wine, as well as a second balcony off the primary bedroom, offering peaceful lake views and a relaxing retreat. The Grimsby on the Lake lifestyle means you’re just steps from trendy restaurants, cafes, boutique shopping, walking trails, and easy access to the QEW — ideal for commuters and weekend adventurers alike. This rare penthouse suite offers a perfect blend of style, space, and scenery. Don’t miss your chance to live above it all in one of Grimsby’s most iconic waterfront residences. (id:46441)
39 Earl Street
Hamilton, Ontario
Prime Development Opportunity in Hamilton’s Emerging Barton Village! This is your chance to secure a rare 28 x 157 ft lot with alley access in one of Hamilton’s most up-and-coming neighbourhoods — Barton Village. Zoned for multiple possibilities, this property offers incredible potential to build a 4-plex for long-term investment or design and create your dream home in a vibrant, urban setting! Ideally located on a major bus route and along the future LRT corridor, this lot combines convenience, connectivity, and long-term growth prospects. Whether you’re a developer, investor, or homeowner with vision, the depth and flexibility of this parcel make it a true standout. Steps from unique shops, local cafes, and essential amenities, this is a rare opportunity to be part of Hamilton’s exciting transformation. Don’t miss your chance to shape what’s next in one of the city's most promising neighbourhoods! (id:46441)
113-115 Cushman Road Unit# 57/58
St. Catharines, Ontario
5,000 sqft unit on Cushman Road. Consists of warehouse and office space. 2 drive in overhead doors. Ceiling height over 17 feet clear. Nice space in multi tenanted facility. Easy access to QEW. (id:46441)
113-115 Cushman Road Unit# 8/9
St. Catharines, Ontario
Double unit consisting of 5,000 sq. feet. Unit has a paint booth, which can be removed if so desired. Warehouse area, offices and 2 washrooms. Drive in overhead door approx. 12x14 ft. Ceiling height of over 17 feet clear. Minutes to QEW. Ample parking at this facility with its multi tenants. (id:46441)
1645 South Lake Road
Minden Hills (Snowdon), Ontario
Build your dream home on this private 8-acre property, just 5 minutes from the town of Minden. Set back from the road and surrounded by mature forest, this lot offers excellent privacy and a peaceful natural setting. The building site has already been cleared, and a roughed-in driveway provides easy access. A small pond adds to the natural charm, and the lot features generous frontage on a year-round township road. Enjoy the convenience of being close to town, with quick access to grocery stores, restaurants, schools, and recreational opportunities. A great opportunity for those looking to build in the Haliburton Highlands. (id:46441)
204 Amelia Street
Brockton, Ontario
Located close to the downtown core yet on a very quiet street this 1.5 story, 3 bedroom, 2 bath home will appeal to a wide variety of buyers. The present owners have enhanced the home with many recent updates and the large yard leaves open the possibility of adding a sizeable outbuilding if desired. If you are in the market for a fine new home be sure to check this one out! (id:46441)
74 Chedoke Avenue
Hamilton, Ontario
A rare opportunity to own a classic century home on Chedoke! Set on a spectacular 60’ x 333’ deep lot backing onto Chedoke Golf Course, this elegant home has been lovingly cared for by the same family for over 50 years. Brimming with original character and timeless charm, this stately centre hall plan offers hardwood floors on 2 levels and over 2,800 sqft of living space with 5 bedrooms, 2.5 bathrooms plus an additional 1-pc bath in the basement. Step inside to a gracious foyer flanked by a formal dining room on one side and an expansive living room on the other, ideal for entertaining and large family gatherings. The kitchen features a charming butler’s pantry, a sunny dinette, and a convenient 2-pc bath nearby. A few steps down leads to a cozy family room addition with a freestanding gas fireplace, and beyond that, a screened 3-season sunroom, perfect for summer evenings or alfresco dining. Garden stairs lead to a sprawling 40' x 20' on-ground pool with a sundeck, offering endless outdoor enjoyment. The lush backyard abutting the golf course has a gentle stream meandering through the rear of the property, creating a private, park-like retreat. Upstairs, you'll find four generous bedrooms including the primary bedroom with 3-pc ensuite, plus a 4-pc family bath. The finished attic offers a fifth bedroom with a sink and a versatile family/games room, ideal as a teen hideaway. The lower level includes a finished rec room, 1-pc bath, office nook, laundry, and ample storage. Updated mechanics include central air (2020) serving the top two floors and kitchen, boiler (2015), electrical (2014), roof (2013). Walk to the Chedoke Trail, golf course, schools, parks, Locke St S, restaurants, shops and amenities. Minutes to McMaster and all area hospitals, plus easy 403 access make this a highly desirable location. Homes like this backing the golf course, rarely become available so don’t miss this opportunity to call 74 Chedoke Ave your new home! RSA (id:46441)
35 Crawford Crescent
Campbellville, Ontario
The Trail Eatery – Turnkey Restaurant Opportunity in Campbellville, ON Profitable restaurant for sale. Same owners since 1992. Discover a rare opportunity to own and operate The Trail Eatery, a well-established and beloved restaurant nestled in the heart of Campbellville, Ontario. Known for its warm hospitality, rustic charm, and loyal customer base, this fully equipped, turnkey operation has been a staple in the local dining scene. With a welcoming interior, licensed patio, and proximity to hiking and tourist attractions like Crawford Lake and Rattlesnake Point, The Trail Eatery benefits from steady foot traffic year-round, including strong weekend and seasonal business. The sale includes all chattels, fixtures, and branding. This is a perfect opportunity for an experienced operator or hospitality group seeking a destination restaurant in a thriving rural community with upscale demographics. Rent is $3020+HST per month (Base rent and TMI) Please note: 5 years of Financial statements are available with a signed Non-Disclosure Agreement (NDA). Sale is contingent on landlord approval — only serious and qualified buyers will be considered. Don't miss your chance to take over this turnkey business with an outstanding local reputation and growth potential. Contact us today to arrange a confidential showing. (id:46441)
4322 Bampfield Street
Niagara Falls, Ontario
For more information, please click Brochure button. This home has a beautiful view of the Niagara gorge from the living room. Nestled in a quiet and well kept neighbourhood. Directly across from a heritage home the Bampfield estate. Ten minutes walk from downtown/ casinos / multiple restaurants and entertainment sources. Beautiful and bustling town. Yet with a small town feel. 1 hour commute to Toronto. Master bedroom has in suite stand alone bath tub. Hardwood threw out. Finished walk out basement apartment. Laundry room. Hardwood pocket doors on main floor. New energy efficient furnace and central air condition was installed last summer. This is a beautiful two story brick home and built to last. Beautiful area for walking and bike riding. A very private feeling property. There is also a micro vineyard on the front lawn that produces approximately 100 bottles of Pinot noir wine. The house is approximately 150 ft from the Niagara gorge and has a wonderful view of it, throughout the picturesque seasons. What it presents is tranquility at its finest. With the sound of Niagara Falls and gorge you'll relax with ease, and sleep in peace. A very beautiful spot! A brand new garage door was recently installed, including the front, and back double doors. (id:46441)


