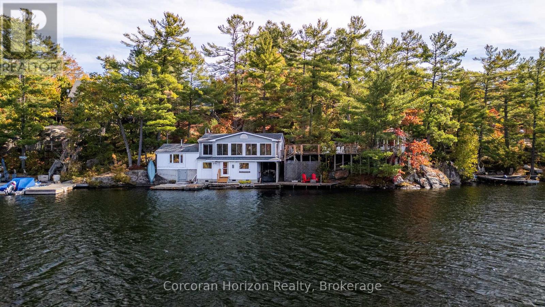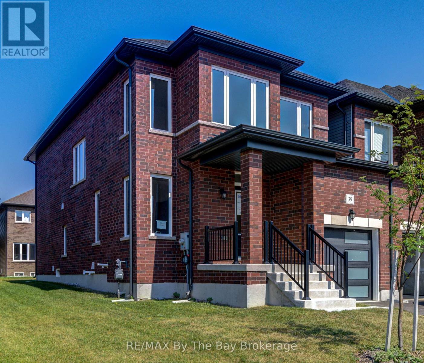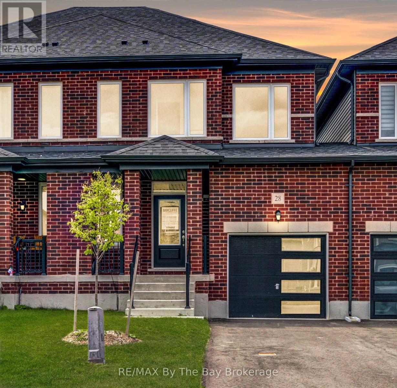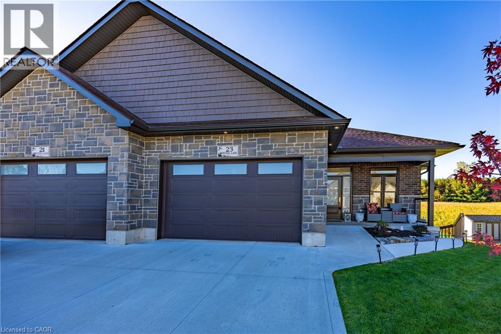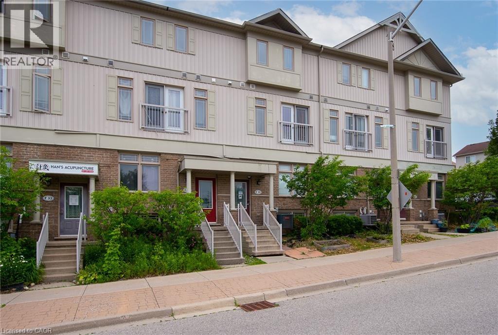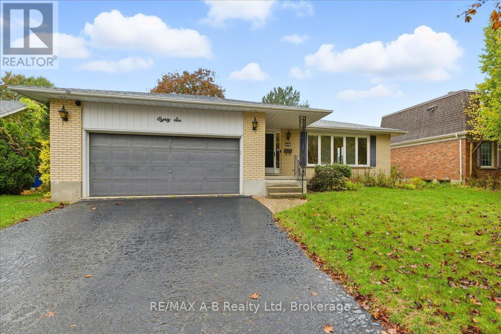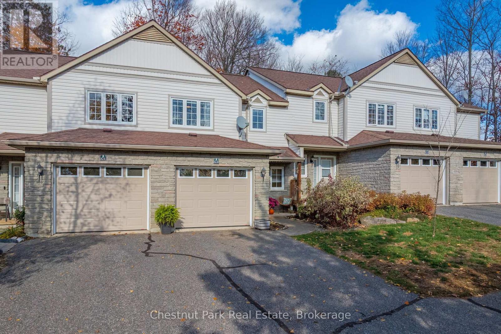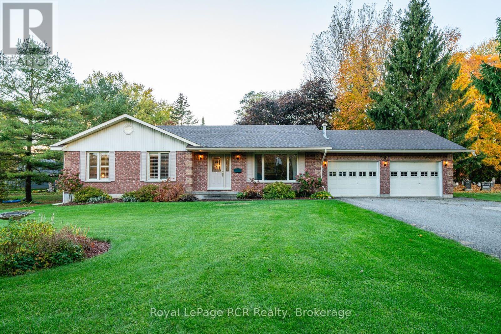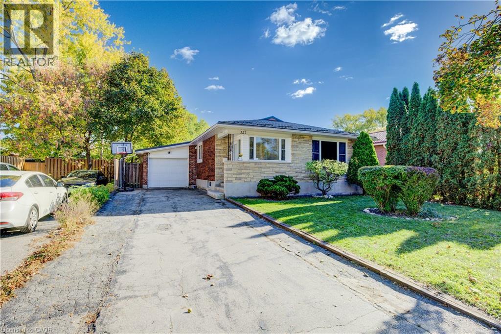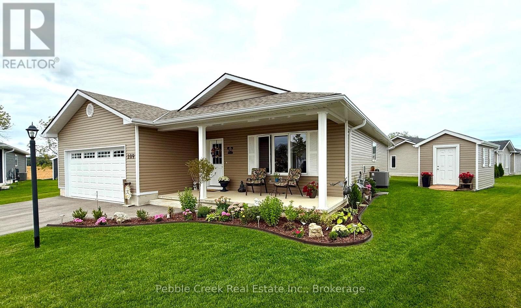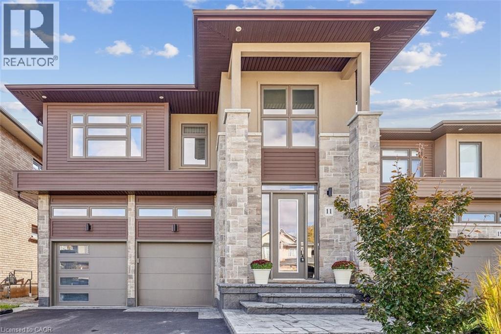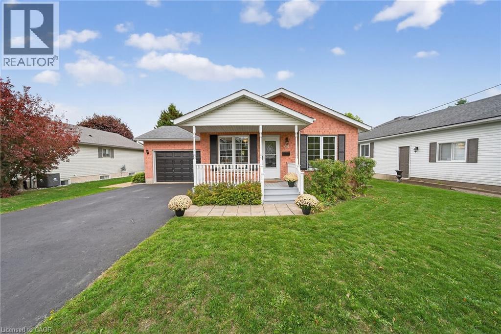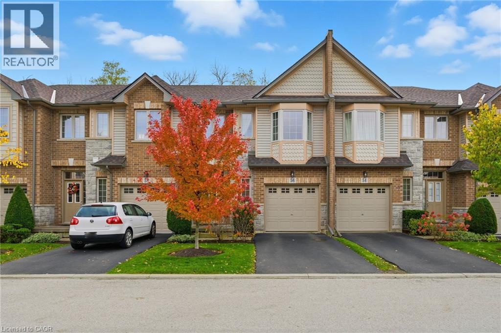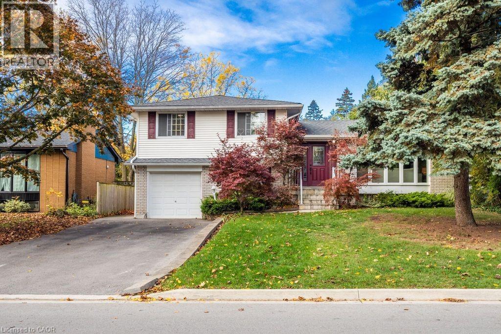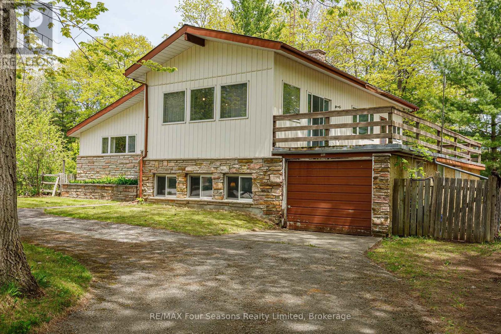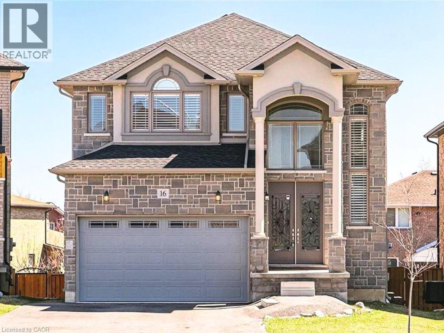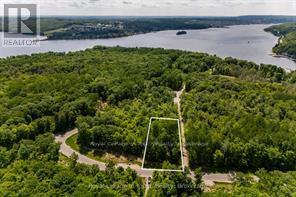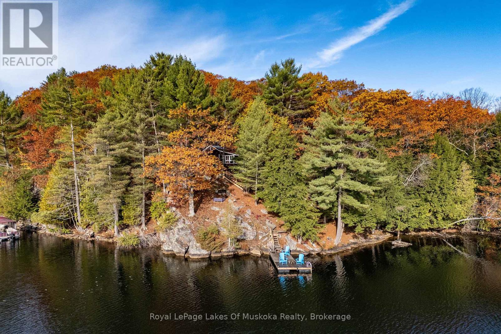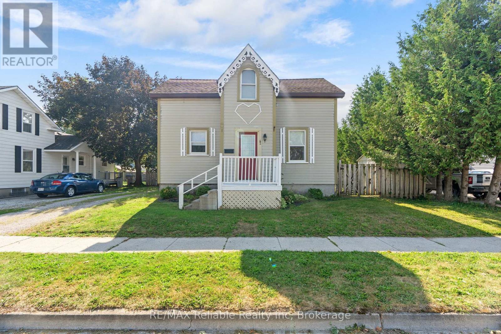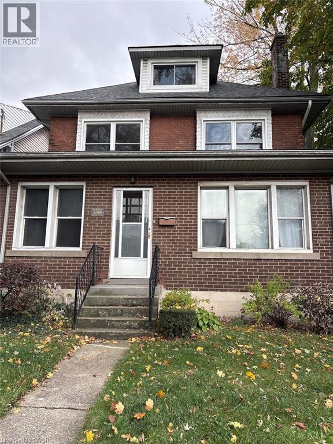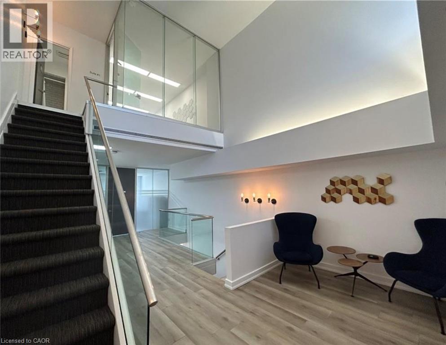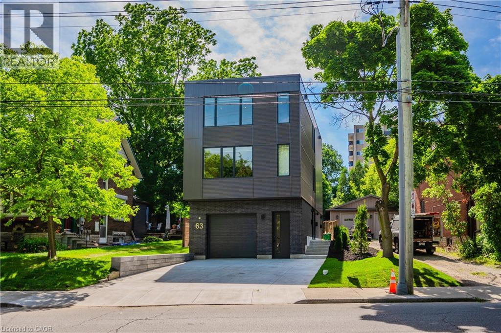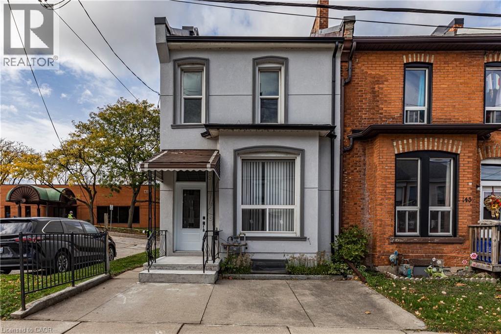566 Hungry Bay Road W
Georgian Bay (Baxter), Ontario
Welcome to your dream lakeside escape! This 3-bedroom, 1-bath cottage sits so close to the water it feels like you're living on a ship, perfect for sunrise coffee or summer dining! Enjoy deep, crystal-clear swimming right off the dock and effortless midnight dips in the moonlight. The property's western exposure fills every afternoon with golden sunshine and ends each day with breathtaking sunsets over the lake. The orioles Toronto Dominion Centre gazebo catches every breeze, keeping things cool and bug-free, while the spacious deck and big grill make entertaining family and friends a joy. Set on a Township-maintained, four-season road just minutes off Highway 400, this cottage offers unbeatable convenience without sacrificing tranquility. A partial boathouse with marine rail adds character and function, and the 800 sq. ft. four-season studio bunkie with its own bathroom and attached garage (built in 2011) provides amazing versatility-ideal as a guest suite, creative studio, or private retreat. Surrounded by mature trees and friendly neighbours set back up the hill, you'll enjoy exceptional privacy, sunshine, and calm, sheltered waters on the 50+ km McDonald-Gibson Provincial Canoe Route. Whether you're paddling, swimming, grilling, or relaxing in the gazebo, this is lakeside living at its absolute best! (id:46441)
39 Lisa Street
Wasaga Beach, Ontario
Move-in ready end unit Freehold Townhome by Baycliffe Communities in the Villas of Upper Wasaga. This Coral model offers 1,876 sq ft of thoughtfully designed space with a modern layout ideal for families or investors. The main floor features a formal front room (perfect for dining or a home office), an open concept great room with hardwood flooring, and a kitchen with extended cabinetry, island with double sink, sleek black countertops, and a breakfast area. Sliding doors open to a freshly sodded backyard, creating an effortless indoor-outdoor living experience. 9 ceilings throughout the main level add to the sense of space and light. A warm oak staircase leads to the second floor, where you'll find a spacious primary retreat with a large walk-in closet and a 5-piece ensuite featuring a freestanding tub, and double vanity. Two additional bedrooms share a full bath, and a second-floor laundry room adds everyday ease. The unfinished basement includes a bathroom rough-in, HRV system, and on-demand hot water offering excellent future potential. Located just minutes from schools, shopping, trails, and the World's longest freshwater beach, and only 15minutes to Collingwood and 20 minutes to Blue Mountain Resort, Ontario's largest ski destination this is an excellent opportunity for full-time living, a weekend getaway, or a smart investment. Tarion Warranty included! (id:46441)
28 Autumn Drive
Wasaga Beach, Ontario
Welcome to 28 Autumn Drive in the Villas of Upper Wasaga - a beautifully finished Amber Model freehold townhome by Baycliffe Communities, offering 1,734 sq. ft. of thoughtfully designed living space. Move-in ready and never lived in, this 3-bedroom, 2.5-bath home combines modern comfort with low-maintenance living in a sought-after Wasaga Beach location. Step inside to 9-foot ceilings, wide-plank engineered hardwood, and a solid oak staircase with elegant wrought iron spindles. The open-concept main floor flows seamlessly from the upgraded kitchen - featuring quartz countertops, soft-close shaker cabinetry with glass uppers, and an oversized island - into the bright dining and living areas, ideal for everyday living and entertaining.Upstairs, the spacious primary suite includes a walk-in closet and a private 4-piece ensuite with double sinks and a tiled shower. Two additional bedrooms, a full bath, and convenient upper-level laundry complete the space. The unfinished basement offers flexibility for storage or future finishing. Tarion Warranty included. Ideally located close to schools, shopping, trails, and the world's longest freshwater beach - and just 15 minutes to Collingwood and 20 minutes to the town of Blue Mountains - this property is perfect for full-time living, a weekend retreat, or a smart investment in one of Ontario's most desirable beach towns. (id:46441)
23 Pintail Lane
Port Rowan, Ontario
This 3 year old home in desired lake-side location is ready for you to move in! With 9 foot ceilings and a walk out basement this home was build with many upgrades and extras! The main floor boasts a beautiful open concept living space with a fireplace in the living area, and the kitchen has quartz countertops, tiled backsplash, large island, pantry and more. The primary bedroom has a walk in closet, large en suite with tiled shower and double sink vanity, a set of patio doors leads to the upper deck which is screened in - overlooks the landscaped, fenced-in back yard. There's an office, powder room and laundry room with access to the attached garage to complete the main floor. Wheelchair accessible from the driveway with no steps into the front door. Downstairs has a large family room, another room for crafts/office or storage, full 4 piece bath, a bedroom with patio door to the lower deck (also screened in). Close to the Port Rowan harbour, shops and restaurants, wineries, golf and the sandy beaches in Long Point ... THIS is where you want to be! Alternative mls X12483720 (id:46441)
155 Elmira Road Unit# Lower
Guelph, Ontario
Available Immediately! Exceptional opportunity to lease the lower level (916 sq. ft.) of a fully updated, purpose-built legal duplex. This unit features 2 spacious bedrooms, 1 full bathroom, and a bright open-concept kitchen and living area with large windows allowing plenty of natural light. Enjoy private parking for 3 vehicles — 1 in the garage and 2 on the driveway — along with independent utilities (furnace, hydro meter, and hot water tank). Perfect for small families or professionals seeking comfort, convenience, and privacy. Available immediately! Photos have been virtually staged. (id:46441)
619 Wild Ginger Avenue Unit# F34
Waterloo, Ontario
Exceptional Opportunity in Laurelwood – Steps to Trails, Schools, and Everyday Convenience! Discover this versatile home in Waterloo’s highly desirable Laurelwood neighbourhood, known for its walkability, natural beauty, and family-friendly atmosphere. With a Walk Score of 73, daily essentials, schools, parks, and shops are all within easy reach. Enjoy miles of scenic walking and cycling trails that stretch directly behind the property—perfect for morning strolls, family outings, or peaceful evening walks surrounded by nature. Located just steps from Abraham Erb Public School and Laurel Heights Secondary School, this address offers unmatched convenience for growing families. What truly sets this property apart is its unique zoning, which allows for a variety of business or professional uses on the main level, creating an exceptional opportunity for entrepreneurs, home-based professionals, or investors. The thoughtfully designed layout features a walk-out to a private deck overlooking greenspace, ideal for BBQs, relaxing, or entertaining. Low condo fees and easy-maintenance living make this home both practical and appealing. Close to public transit, shopping, Costco, The Boardwalk, and an array of restaurants and theatres, this home offers the perfect blend of lifestyle, location, and functionality. Current tenants are willing to stay. Don’t miss your chance to experience the best of Laurelwood living—schedule your viewing today! (id:46441)
86 Windemere Crescent
Stratford, Ontario
Windemere Crescent, a sought after Stratford address nestled on a peaceful crescent. This spacious 3-Bedroom 3-Bath Bungalow offers the perfect blend of comfort, function, and location. Ideal for retirees or young families with features such as a large main floor family room with stunning windows and terrace door to the outdoors. In addition enjoy a large living and dining area perfect for entertaining. The kitchen has lots of storage, a pantry and peninsula for food preparation or display. You'll find two bathrooms on the main level, with a third bathroom in the finished lower level, which also includes a games room and an additional family room - perfect for movie nights or a home office setup. The laundry room has a built in cupboard for folding and storage plus lots of extra space for your personal wants and needs. Step outside to your private patio surrounded by a mature, landscaped yard. Additional highlights include. Double car garage. Paved driveway with ample parking. Walking distance to parks and schools. This home truly combines convenience, comfort, and charm in a sought-after neighborhood. (id:46441)
C2 - 20 Dairy Lane
Huntsville (Chaffey), Ontario
Experience the best of Muskoka living right in the heart of Huntsville with C2-20 Dairy Lane. This 3-bedroom, 2.5-bathroom townhome is perfectly positioned for those who crave both convenience and connection to nature. Tucked within a quiet, well-kept complex, this home offers a rare balance - the ease of maintenance-free living and the comfort of a true community setting. Over 1700 sq ft of living space, once you step inside you will feel an immediate sense of calm. Natural light fills the main level, highlighting an open-concept layout designed for modern living. The kitchen flows effortlessly into the dining and living areas - a warm and welcoming space where you can host family dinners or simply unwind and enjoy the peaceful surroundings. From the dining area, step out onto your private back deck - the perfect spot for your morning coffee or an evening barbecue under the trees. Upstairs, three generous bedrooms provide ample space for everyone. The primary bedroom offers its own walk-in closet and ensuite bathroom. Two additional bedrooms and a full bathroom complete the upper level, offering flexibility for family, guests, or even a home office. The partially finished basement provides an opportunity to expand your living space - whether for a rec room, play area, or home gym. Outside your door, you'll find everything Huntsville has to offer just a short stroll away. Enjoy morning walks along Hunters Bay Trail, grab a coffee downtown, or explore the local shops and restaurants that make Huntsville so vibrant. Take comfort knowing snow removal, lawn care, and exterior maintenance (eg. roof, doors/windows, decks, fence, siding) are all handled for you - included in the $676.83 monthly fee - so you can focus on the moments that matter. C2-20 Dairy Lane invites you to settle in and enjoy a truly effortless Muskoka lifestyle. (id:46441)
347 Augusta Street
West Grey, Ontario
Tucked away on a dead end street in the charming village of Ayton, this solidly built 1993 bungalow offers quality construction. The home features a fully bricked exterior, an oversized double garage with walk-down access to the lower level, a paved driveway, and full truss construction-allowing you to remove interior walls if you ever wish to reconfigure the layout. Step inside to a bright, open kitchen and dining area with patio doors leading to the back deck, perfect for enjoying the peaceful backyard with beautiful mature trees. The living room features a large picture window, a welcoming front foyer and a cozy propane fireplace for cold winter nights. Three bedrooms (primary bedroom with double closets & interior lighting), 1.5 bathrooms, hallway linen closet and laundry area complete the main level. The lower level is bright with multiple windows and offers an excellent opportunity for finishing into additional living space. Further features include central air, central vac, air exchanger, full appliance package and under-cabinet lighting. Move right in or update the décor to suit your taste. Furnace 2014 and roof 2018. Last property on the west side of the dead end road. Ayton offers a friendly, small-town atmosphere with local amenities including a gas station/service centre, Trixie's Saloon, Mum's Grab & Go, post office, Domm Construction, Normanby Community School, head office of Germania Mutual Insurance and nearby churches. Plus, with your own well and septic, you can enjoy freedom from costly water and sewer charges. Wightman fibre optics at lot line. Flexible closing. Septic pumped 2025 (id:46441)
127 Jansen Avenue
Kitchener, Ontario
Welcome to 127 Jansen Avenue, a charming and well-maintained bungalow located in a desirable Kitchener neighbourhood. This 3-bedroom, 2-bathroom home offers a versatile layout with comfortable living spaces both upstairs and down. The main floor features a bright and inviting sunroom at the front of the house, perfect for morning coffee or quiet reading. The heart of the home is the spacious kitchen, completely updated in 2017, with a large island, granite countertops, stainless steel appliances, and a dining area that flows seamlessly into the space—making it ideal for both everyday living and entertaining. Two bedrooms are located on the main level, including the primary suite which offers luxury vinyl flooring and new sliding doors that open directly to a private backyard porch. A 4-piece bathroom completes the main floor. The finished basement provides plenty of additional living space, with a large recreation room that’s perfect for movie nights, a wet bar for entertaining, and a third bedroom that makes an excellent guest suite or private retreat. A 3-piece bathroom and abundant storage options add both comfort and convenience to the lower level. Outside, you’ll enjoy a fully fenced backyard that is perfect for family activities, pets, or entertaining friends on warm summer evenings. The oversized single-car garage offers tandem parking for two vehicles, while the driveway provides parking for three more—ensuring plenty of space for both family and guests. This home is located in a sought-after Kitchener neighbourhood, close to schools, parks, shopping, and with easy access to major highways, making it a wonderful option for families, downsizers, or investors. With its thoughtful updates, functional layout, and excellent location, 127 Jansen Avenue is ready to welcome its next owners. (id:46441)
209 Lake Breeze Drive
Ashfield-Colborne-Wawanosh (Colborne), Ontario
Absolutely stunning! This beautiful home offers nearly 1600 sq ft of living space and is situated on one of the largest and most private premium lots at The Bluffs! Just imagine the lifestyle, living along the shores of Lake Huron, close to shopping and fantastic golf courses along with your own private community recreation center complete with library, party rooms, sauna and indoor pool! This incredible "Cliffside B with sunroom" model has seen an extensive number of upgrades added and is an absolute pleasure to show! Features include a large custom kitchen with crown moulding, center island, pantry, upgraded appliances and quartz countertops. You will love all of the custom "pull out" shelving in the cabinets as well! The living room boasts a fireplace surrounded by wall-to-wall custom cabinetry. Also located close to the kitchen is a spacious dining room, perfect for dinner parties! The sunroom sports a cathedral ceiling and patio doors leading to a concrete patio overlooking the extensive gardens and offering a panoramic view of the countryside! Other features include a large primary bedroom with walk-in closet, 3 pc ensuite bath including a shower light and vanity with quartz countertop. Just down the hall is a spacious second bedroom and 4 pc main bath with shower/bath light, linen closet and vanity with quartz counter top. Premium window coverings and upgraded light fixtures are also prevalent throughout. Services include radiant in-floor radiant heating along with a gas furnace offering forced air heating and A/C. There's also an attached two car garage with custom shelving and separate storage shed on the property. This home is truly the ultimate in quality construction and location! (id:46441)
11 Secinaro Avenue
Ancaster, Ontario
Gorgeous 2-storey home in Ancaster! Step inside and be greeted by a well-lit, open foyer showcasing a majestic winding staircase. The main level presents a conveniently located office or den, an elegant dining room, and a warm and inviting living room with a cozy gas fireplace. The luminous eat-in kitchen is adorned with top-notch stainless steel appliances and custom cabinetry. On the upper level, you'll find four generously sized bedrooms, each with its own walk-in closet. The primary bedroom is a sanctuary in itself, featuring a breathtaking five piece ensuite. Privacy is a given, as there are no rear neighbors, and the tranquil backyard boasts a beautifully stamped concrete patio. This impressive home offers 9-foot ceilings on all levels, endless upgrades and boasts just under 2800 square feet of living space. Don't miss the opportunity to visit this exceptional property (id:46441)
613 Tamarac Street
Dunnville, Ontario
Pristinely maintained and updated, 613 Tamarac Street is as move-in-ready as you get! Pride of ownership is evident in this cute-as-a-button, fully finished bungalow ('97) with over 1700 sqft. of finished living space! The main floor offers a bright white galley kitchen with laminate counters, brand new luxury vinyl flooring, backsplash, an oversized pantry closet, and room for a family sized table with patio doors leading to the gazebo covered deck and fully fenced, oversized yard! The main floor bedrooms are both a generous size. A pretty 4 piece bathroom with a tub/shower combo is nestled in between the 2 bedrooms, and functions perfectly for every day living! The newly finished basement boasts vinyl flooring, pot lights, a rec room, workout area, 3 piece bathroom, a 3rd bedroom with closet, an oversized laundry room with a wash tub, and a spacious storage room! The exterior features of the home include desirable curb appeal, newly renovated front porch, large asphalt driveway that was freshly sealed this Summer, and an attached 1.5 car garage! The back yard is graced by mature trees, and plenty of room for kids activities, while still being a manageable sized for empty nesters! Furnace and a/c are 5 years old (no rental items). Shows 10++, don't wait! (id:46441)
56 Liddycoat Lane
Ancaster, Ontario
Designed for busy lifestyles, this 3-bedroom, 4-bath townhome offers the perfect balance of comfort and convenience. The main floor is open and bright, featuring 9-foot ceilings, large windows, and a gas fireplace for cozy winter nights. Step out to your private deck overlooking greenspace — with no backyard neighbours and minimal upkeep. Upstairs, enjoy bedroom-level laundry, a flexible loft area, and a spacious primary suite with an ensuite bathroom and walk in closet. The finished basement with a 2-piece bath is ideal for a huge rec room, guest space, or kids’ play zone. Low maintenance fees cover snow removal and lawn care, so weekends are yours to enjoy. Walkable to shops, restaurants, and essentials, plus quick highway connections, this home fits seamlessly into a busy schedule. Move-in ready and built for real life — this is low maintenance Ancaster living. RSA (id:46441)
5119 Cherryhill Crescent
Burlington, Ontario
Welcome to your dream home in South East Burlington. Location, location, 60 x 140 ft lot on ravine backing onto Appleby Creek. Fully fenced. This 4-level back split has 4 bedrooms and 2.5 bathrooms built in 1963, all copper wiring and updated plumbing. There is a 2-storey addition in 1992 with no basement, 2 bedrooms 2 full bathrooms, intended to be an in-law suite, seamlessly enhances living, connected, sharing the laundry room. Unique 2 homes! Total 6 bedrooms and 4.5 bathrooms. #1 home is 4 level side split with 4 bedrooms and 2.5 bathrooms and a crawl space. This eat in kitchen has been refaced in 2024 with quartz counter, sink, taps and lighting. There is a door to access the concrete patio deck and pool and barbeque with natural gas hookup. There are 2 fireplaces, wood burning (never used) and gas insert in the basement. Original oak hardwood flooring has been lovingly cared for. Main Floor living/dining room both have windows just installed, the huge bay window lets the sunshine in. Primary bedroom has a huge closet with 4-piece en-suite bathroom. The other bedrooms can access the gorgeous renovated main bathroom with pedestal soaker tub and separate glassed-in shower. Family room in basement has a 2-piece bathroom, crawl space storage, a workshop with bench and access to backyard with walk up stairs. #2 home is attached with incredible views of the backyard oasis from every window. There are 2 bedrooms, 2 full bathrooms, one has whirlpool bath, the second has a walk in shower with seat. Eat in kitchen sparkles with shaker style white cabinets (2022) quartz counters, and newer laminate plank floors. Access door to insulated garage and mudroom with storage and washer dryer shared to both houses. A sliding glass door to backyard and pool (liner 2024) hot tub (as is), patio with decks (2020), roof (2017), asphalt driveway (2023) and walkways redone. Ideal home business or in-law set up. Your dream has come true, looking for a two-family home. You found it! (id:46441)
828 Oxbow Park Drive
Wasaga Beach, Ontario
DEVELOPMENT POTENTIAL~ Possibility for Lot Severance! Discover the Calm and Quiet of this Unique Property Situated on a Generous 20,000 sq ft lot, Surrounded by Mature Trees and Natural Beauty. A Nature Lover's Paradise~ Perfect for Fishing Enthusiasts & Bird Watchers! Welcome to your personal retreat Where Water, Wildlife, and Recreation Come Together in Perfect Harmony! Explore the World's Longest Freshwater Beach and Iconic Oxbow Dunes! Wasaga Beach is a Thriving Community with Abundant Amenities! Experience Small-Town Charm with Big-City Perks Including: Shopping (Future Costco), Dining, Sports Parks, Modern Arena/Library and YMCA. Enjoy Canoeing, Kayaking, Pontoon Boating, Motorized Water Sports and More, all from the Public Boat Launch~ 100 Steps from your Door. Prime Location~ Close Proximity to Historic Downtown Collingwood, Golf Courses, Waterfront Events, Music Festivals/ Concerts, the Renowned Blue Mountain Ski Resort and Blueberry Trails. Inside, you'll find a charming retro design that captures a sense of nostalgia, perfect for creating lasting family memories. Whether you're looking to invest, redevelop, or simply settle into a relaxing lifestyle, this property is full of opportunity. (id:46441)
16 Riva Court
Hamilton, Ontario
This bright and spacious 4 bedroom, 3 bathroom home has all the space and comfort a busy family needs, inside and out! The main floor features hardwood throughout, a welcoming 2-storey foyer, and a living room with a built-in unit and gas fireplace, perfect for relaxing or movie nights. The kitchen is the heart of the home, with a large island, granite countertops, stainless steel appliances, and a built-in coffee nook. There’s room for everyone with both a dining room and a breakfast area, plus sliding patio doors that lead to a large deck and fully fenced backyard, great for BBQs, playtime, or family get-togethers. Upstairs, the open landing makes an ideal home office or hangout space. The primary bedroom offers a walk-in closet and ensuite with a deep soaker tub, double vanity, and a glass shower. You’ll also love the main floor laundry, powder room, and double garage with inside entry, plus tandem driveway parking for two. With lots of natural light, California shutters, and easy access to parks, schools, shopping, and the Lincoln M. Alexander Parkway, this home is made for modern family living. **Extra Details: $3,650/month + 70% of utilities. Backyard deck is exclusive use for upper unit. Full access of double-car garage + two (2) dedicated tandem parking spaces included. RSA. (Photos were taken prior to the current tenancy.)** (id:46441)
Lot 41 Explorers Landing
Tiny, Ontario
Beautiful treed building lot located less than 10 minutes to shopping, a boat launch, marina, the OFSCA trail system, Awenda Provincial Park, restaurants, schools, fire station, ball diamond and more. Grading deposit has been paid. HST is included in the Purchase Price. (id:46441)
1 - 1060 Skeleton Lake 3 Road
Muskoka Lakes (Watt), Ontario
Wonderful summer cottage retreat on pristine Skeleton Lake! Positioned on the west shore of Skeleton Lake offering a private 1.43 acre lot with 420 feet of natural granite shoreline, sparkling waters & a lovely east facing view over Beaumont Bay. Located only 25 minutes from Bracebridge or Huntsville with private seasonal road access, this "off grid" outdoor delight offers many features including; a 520 sq ft main cottage, a separate 180 sq ft log Bunkie & much more. The main cottage features a bright living room overlooking the water, separate bathroom w/composting toilet & walkout to large sitting deck, separate kitchen with & loft to 2 separate sleeping spaces + main floor sleeping space. Bunkie offers a small living area on the main floor and a 2nd floor loft sleeping area. Loads of outdoor space including steps & a decked walking trail down to the lake featuring a water's edge wood fired sauna along the water & floating dock at the water. Currently set up to operate "off Grid" with alternative power for 3 season use. A great opportunity to own a slice of Heaven on one of Muskoka's most popular lakes! Note; Property, buildings & all improvements are being sold "AS IS". (id:46441)
42 West William Street
Huron East (Seaforth), Ontario
Welcome to this amazing opportunity for first time home buyers as well as those with expanding families. Located in the town of Seaforth, this home is perfect for those seeking small town charm. This clean, well kept home is on a large lot in a quiet neighbourhood. As an added bonus, the outdoor play set is included! Main floor bedroom with 2 piece ensuite and also 3 additional bedrooms upstairs. Large eat in kitchen with island. Separate large family room. Bright and spacious 4 piece bath and laundry room on main floor. Don't miss your opportunity, book a showing today! (id:46441)
495 Aberdeen Avenue
Hamilton, Ontario
Available now is a 3 bedroom, 2 bathroom rental in a Triplex that is Gorgeous, Renovated and located in the desireable south end on Aberdeen near trendy Locke St, Many trails, & The Mountain Stairs. Priced extremely competitively and move-in-ready you will love calling this rental your new home. Heat is included (hydro & water extra). Located moments from the Linc, 401 and all bus routes, easily travel to the downtown core or walk along trendy Locke street! Enjoy Golf in season as the home is walking distance to Chedoke Golf Course. This home is nothing short of perfect for a family, a mature set of roommates, a couple or someone looking to work from home. (id:46441)
57 John Street S Unit# 2
Hamilton, Ontario
Class A commercial space available in the heart of downtown Hamilton. This commercial unit is located on the top floor of 57-B John St S, offering convenience to its tenants and a blend of modern renovations with the charm of its historic past. With 24-hour access and a range of amenities such as an updated kitchen, 2-pc bathroom, & a 3-pc bathroom with shower facilities. Impress clients with a dedicated waiting area and host meetings in the common area glass boardroom. Located in the downtown core, this location offers accessibility to transit, including future LRT, many cafes, restaurants, and amenities. Simplify your budget with the convenience of a gross lease structure that covers your hydro, water, heat, common area maintenance, and internet. With everything taken care of, you can focus on growing your business and achieving your goals. Schedule a viewing today and unlock the potential of this prime commercial space. Single-vehicle parking space is included within the rent. (id:46441)
63 Union Street Unit# 1
Waterloo, Ontario
THE ONE that stands out from the rest! Welcome to The Spurline Unit at 63 Union St E, Waterloo — a bright, beautifully designed 1-bedroom, 1-bathroom unit offering the perfect blend of urban sophistication and boutique living. Not into condo life but looking for an upscale rental in Uptown Waterloo? This premium unit delivers with high-end finishes, including wide-plank luxury vinyl flooring, quartz countertops, and a modern, cohesive aesthetic throughout. Built with commercial-grade materials, this property redefines boutique-style living with unmatched character and quality. Enjoy two levels of living space: the lower level features an open-concept layout with a sleek, black-on-black kitchen, stainless steel appliances (including a dishwasher), and a spacious island with seating — the perfect place to cook, dine, and entertain. The inviting living area is filled with natural light and exudes warmth and comfort. The main level offers a studio-style bedroom with an oversized closet, in-suite washer/dryer combo, and a 3-piece bathroom. The bathroom boasts a large vanity with ample storage and a glass-enclosed tiled shower. Additional highlights include a private entrance, individual hydro meter, dedicated heating and cooling, custom roller shades, and your own mailbox — all designed for independent, carefree living. Need parking? Off-site surface parking is available at a nearby lot for an additional fee. Without or without a vehicle you’ll thrive in a highly walkable neighbourhood steps from public transit, the Iron Horse Trail, Midtown Hospital, and Uptown Waterloo’s vibrant amenities — from dining and shopping to boutique gyms and wellness services. Live in the heart of it all — 63 Union St E is where modern design meets the ultimate urban lifestyle. (id:46441)
141 Ray Street N
Hamilton, Ontario
Fully renovated 1,297 sq ft semi in the heart of Hamilton’s Strathcona neighborhood! Bright and modern throughout with a stunning kitchen featuring quartz counters, stainless steel appliances, and a large island. Spacious main floor with high ceilings and sleek vinyl flooring. Upstairs offers 3 bedrooms and a beautifully updated bath. Private yard with green space and patio area—perfect for entertaining. Close proximity to Locke St, parks, schools, and transit. Move-in ready and beautifully finished! Don't miss this incredible leasing opportunity. (id:46441)

