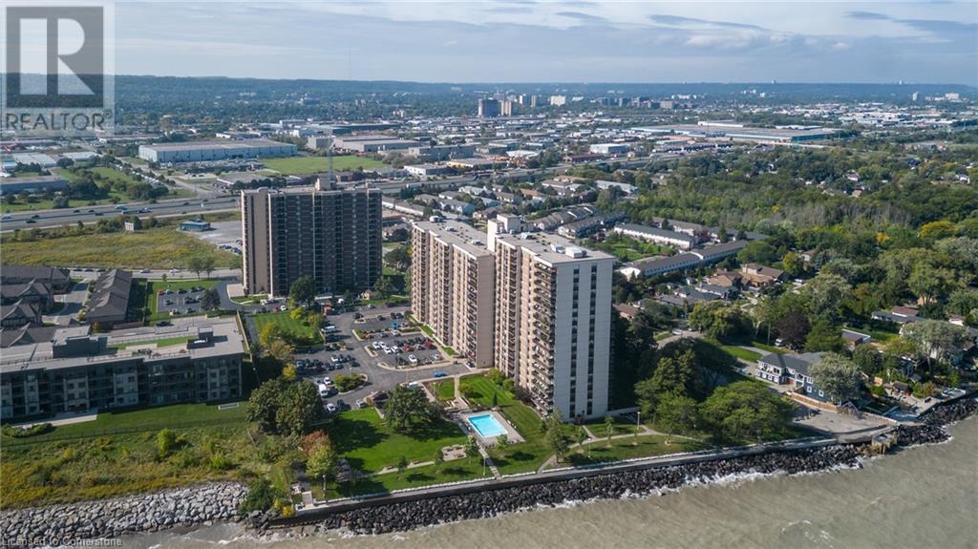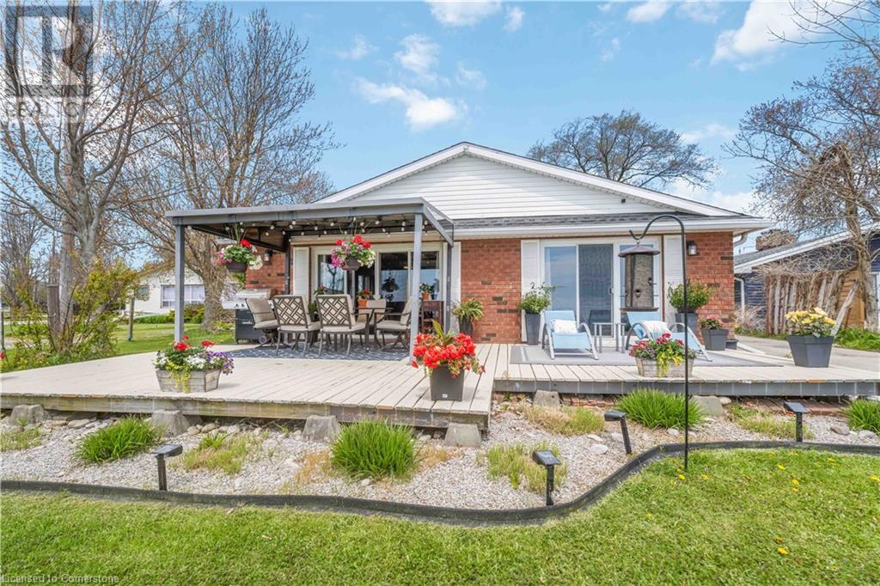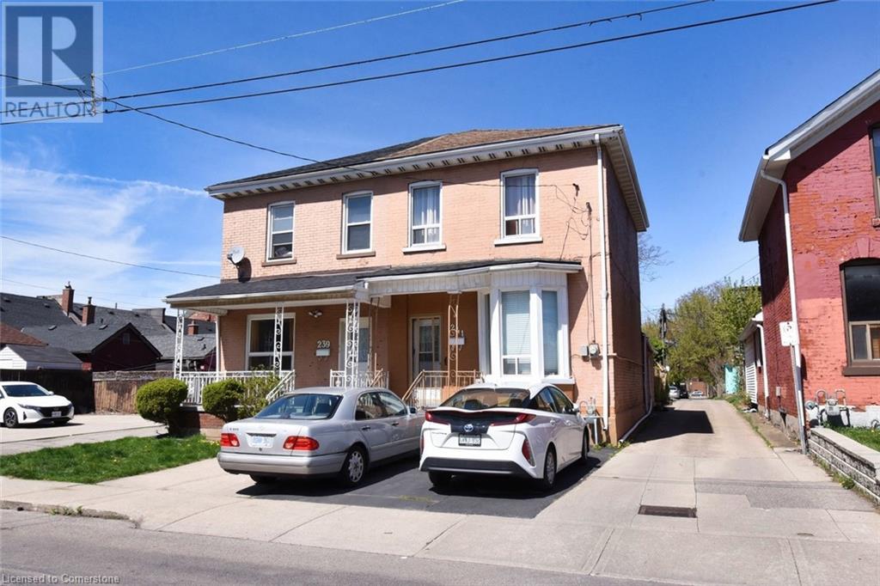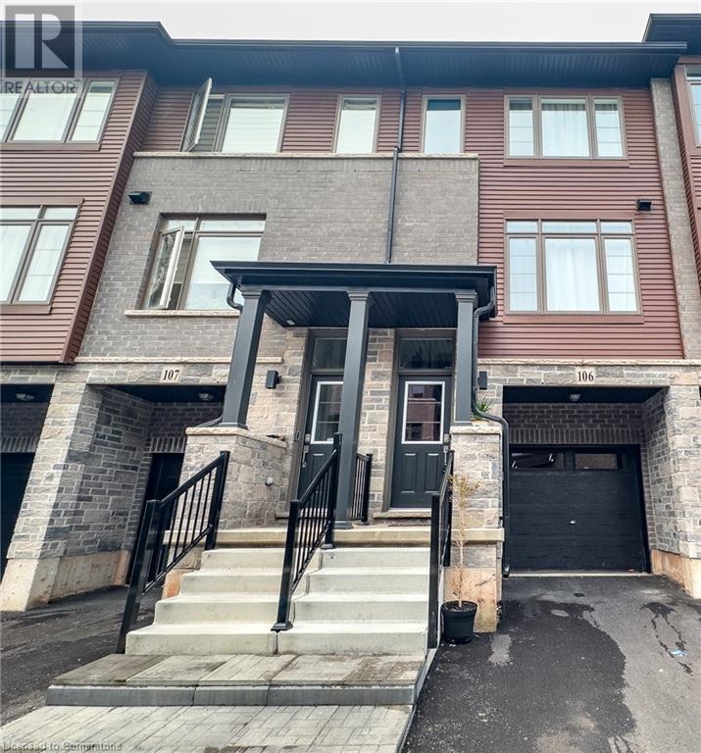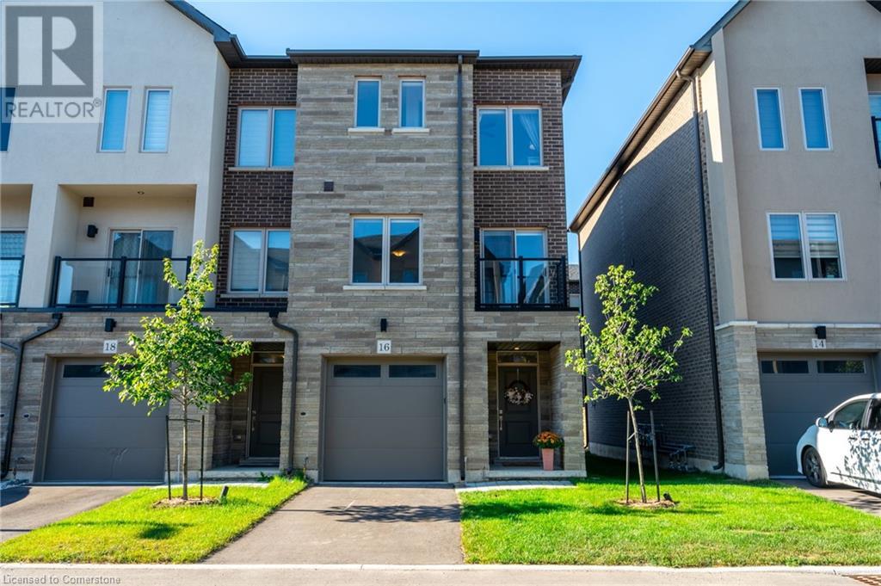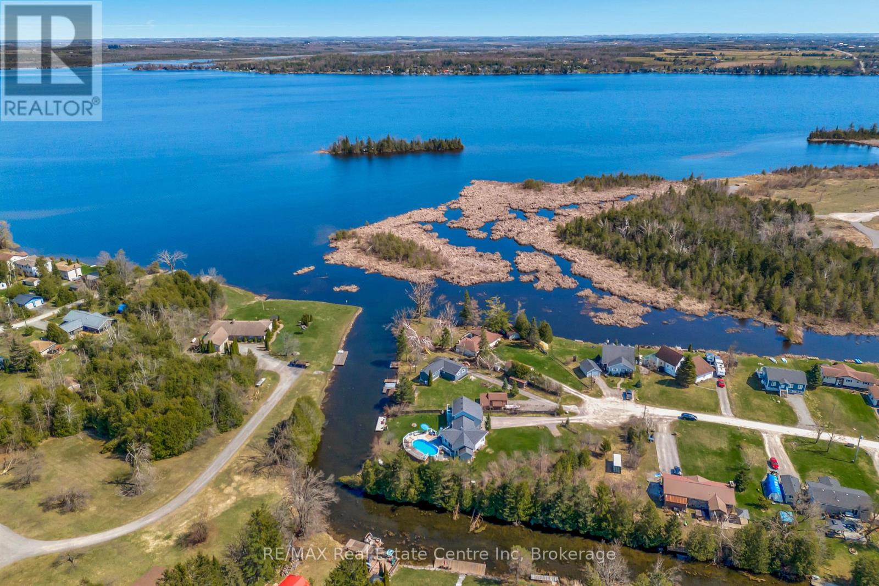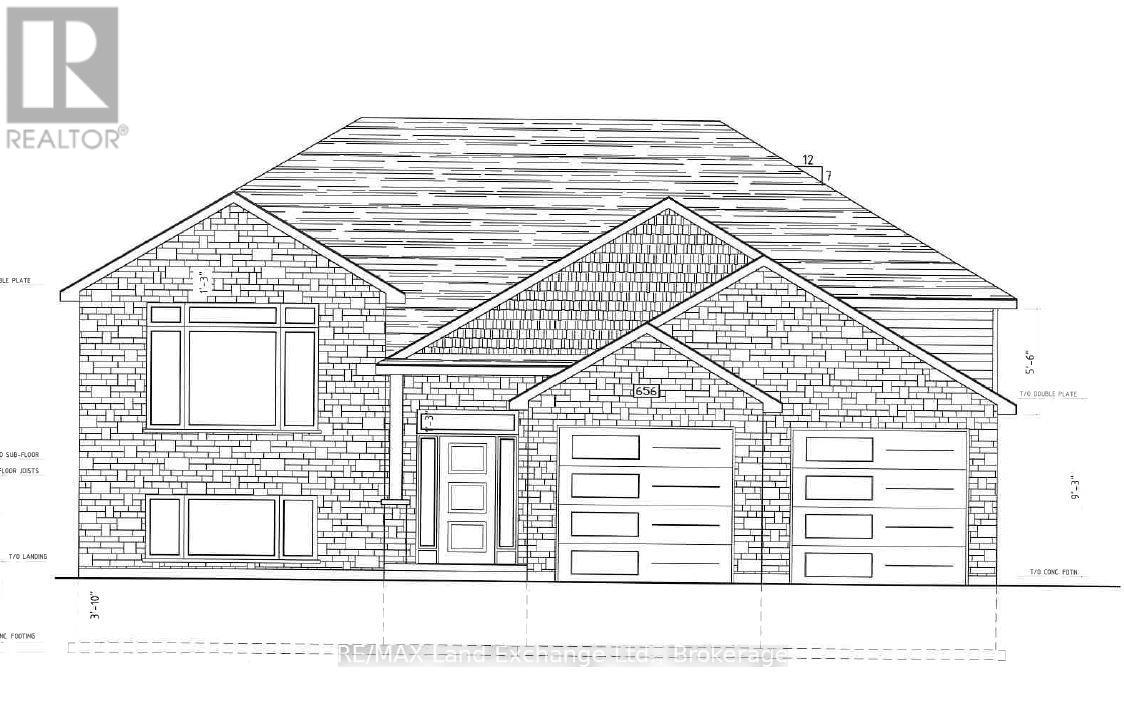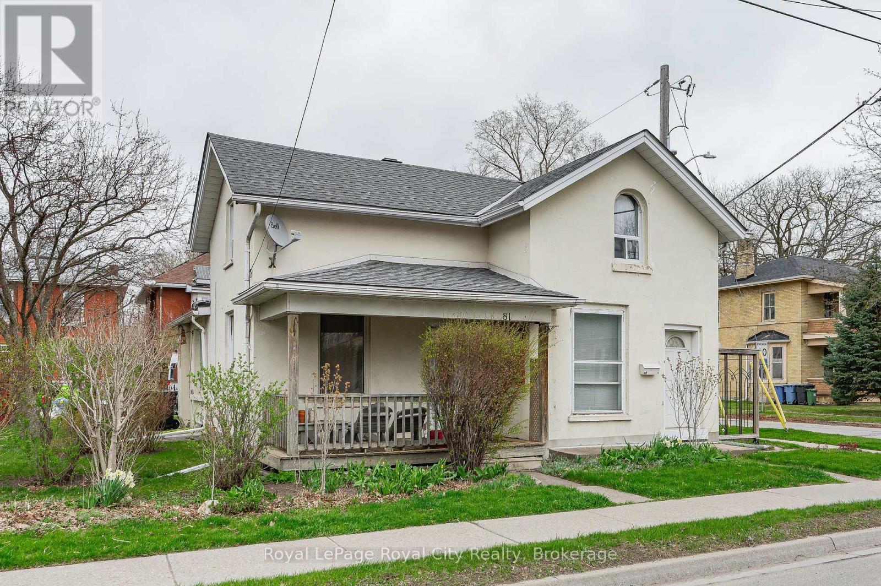2620 Binbrook Road Unit# 206
Binbrook, Ontario
Introducing Unit 206 at Heritage Place – your gateway to modern living! Immerse yourself in the luxury of this brand-new, move-in-ready condominium crafted by the esteemed team at Homes by John Bruce Robinson. FREE 6 MONTH'S CONDO FEES OR APPLIANCE PACKAGE! With 2 bedrooms and 2.5 baths sprawled across 1,285 square feet, this residence promises an unparalleled living experience. As you enter this unit, you’ll be wowed by the thoughtful design of this home. The expansive living room boasts soaring ceilings and large windows, bathing the space in natural light. Transition seamlessly into the kitchen, where the allure of quartz countertops, a subway tile backsplash, ample storage and an inviting eat-in dining area awaits. Head to the upper level to find a generously sized primary bedroom, complete with a private 4-piece ensuite bath and double closets. The secondary bedroom, spacious enough to accommodate a queen-sized bed, shares the upper level's comfort. A second 4-piece bath and bedroom-level laundry, ready to be customized, round out the upper floor. Seize the opportunity to own a unit in this exclusive boutique building, offering not just a home but complete peace of mind. With top-notch finishings, an unbeatable location, and the assurance of a Tarion warranty, this is an investment in your lifestyle. Plus, enjoy the added perk of an owned parking spot! Don't miss out on securing this gem – act now before it's TOO LATE*! *REG TM. RSA (id:46441)
500 Green Road Unit# 717
Stoney Creek, Ontario
Lakeside Living and Sunsets! Beautiful 1,110 sqft, 2BR + Den Condo boasting Waterviews from every room. New Furnace/AC, freshly painted, ‘Torlys Everwood’ Luxury Plank Flooring throughout, open concept design features spacious Living and Dining area with stunning lake views , modern kitchen with pantry and Island, In-suite laundry, Lg Master BR with walk-thru closet and Ensuite, generous 2nd bedroom with lg closet, semi private Den is perfect for a home office, yoga area or 3rd bedroom, plenty of closet/Storage and updated main bath. Step out on to your private balcony and enjoy stunning lake views with your morning coffee, or picture perfect sunsets with your favourite bottle of wine. Building amenities include waterside inground pool, BBQ’s and picnic tables, gym/workout area, games rm, bike storage, workshop, car wash and party rm. Exclusive underground parking and lg storage locker included. Condo Fees include: Heat, hydro, cable, internet, C/Air, amenities and exterior maintenance. Location and Building Amenities are unparalleled for this area. (id:46441)
577 Edgewater Place
Dunnville, Ontario
Stunning Waterfront Bungalow – 4 Bed, 2 Bath with Detached Garage! Welcome to your year-round lakeside retreat! This beautifully renovated 4-bedroom, 2-bathroom bungalow offers breathtaking panoramic views of Lake Erie and is tucked away on a quiet dead-end public street, ensuring peace and privacy. The open-concept layout features soaring cathedral ceilings and large patio doors that flood the living room and newly updated primary bedroom with natural light and stunning lake views. Step out onto the expansive deck—perfect for lounging, reading, or enjoying morning coffee on the cozy patio. During cooler months, gather around the cozy floor-to-ceiling stone gas fireplace for warmth and relaxation. Just steps from your door, enjoy direct access to your private pebble and sandy beach —ideal for families and water lovers alike. Outdoor enthusiasts will love the nearby activities, including horseback riding, bird watching, lakeside walking and biking, boating, fishing, and golfing. For convenience, shopping and dining options in Dunnville are only 10 minutes away, offering everything from quick bites to sit-down restaurants.The property includes a detached 1.5-car garage, spacious backyard and is available with flexible closing. For a truly effortless move-in experience, the seller is also offering the home fully furnished—just turn the key and start enjoying lake life. Don't miss this incredible opportunity—schedule your showing today! (id:46441)
241 Robert Street
Hamilton, Ontario
All rm sizes are irreg and approx.. European style home for over 63 yrs. Plaster walls, high 10 ft ceilings. Large eat-in kitchen with prep room/main laundry and access to basement (part) also access to rear long backyard. Dining room was used as bedroom. Stair lift included or easy to remove (high demand for them) Upper bedroom was kitchen unit and possible 2 units. Lots of options and ideal for personal or investment use. Zoned “D” residential permits 2 units and 2 parking front spots. Great location near downtown and General hospital. Easy walk to all amenities, bus transit, West Harbor go-train, Bayfront waterpark + more. Lots of attractions. Shows well-cared, 4 bedrms, 1.5 baths. (id:46441)
575 Woodward Avenue Unit# 106
Hamilton, Ontario
Built In 2022 By Award Winning Losani Homes. Stunning 3-bedroom 2.5 bath townhouse features, beautiful den/or in-law bedroom on main floor with walk out to backyard. 2nd floor has an open concept beautiful great room with bright white kitchen with stainless steel appliances. Kitchen offers breakfast area with a walk out to large deck. Main floor also offers features a 2 Pc ensuite and stackable W/D, easy convenience!! 3rd Floor main bedroom complete with 3 Pc ensuite and a walk-in closet. Finishing the top level is 2 more bedrooms with another 4 Pc Bath. Inside Garage access to house. Tons of natural light flows thru this property!! Single Car garage with storage and driveway parking! Right across from visitors parking. Beautiful park right next door, great for kids!! Convenient shopping, restaurants close by. Step to lake beach strip. Easy access QEW, Go Train And Public Transit. This has all your wants and more!! All furniture is included, except for king bed in master, TV's and artwork!! Just move in, totally turnkey for you!!! (id:46441)
290 Richert Road
Haldimand County, Ontario
Spectacular 126 acre parcel of the prettiest countryside you will find!105 acres fertile rolling workable land with excellent natural drainage and approx 4-5 acres of hardwood bush. Immaculate 1 story,3 bdrm custom built home is positioned perfectly well back from quiet road, enjoying views of fields, forest & meandering creek. This special property fronts on scenic West River Rd with driveway on Richert Rd, approx 35-40 min commute to Hamilton, Ancaster & 403 access,10 minute commute Cayuga with views of Grand River in the horizon. Features of the dwelling include approx 1700 sq ft living area on main level, highlighted with spacious, bright country kitchen accented with walnut cabinetry, engineered laminate floors plus garden door walk-out to 14x14ft southern exposed deck. Impressive living room with a sunroom feel boasts vaulted ceiling & 2 high end skylights, main floor laundry, large master bedroom with 4 pc ensuite, plus 3 pc bath. Full unspoiled hi & dry basement. Property is serviced with a 4000 gallon water cistern, septic system, p/gas, c/air. For the hobbyist or mechanics there is a 22 x 24ft steel clad garage-insulated, hydro & wood stove. This is definitely a well maintained home and property! (id:46441)
290 Richert Road
Haldimand County, Ontario
Spectacular 126 acre parcel of the prettiest countryside you will find!105 acres fertile rolling workable land with excellent natural drainage and approx 4-5 acres of hardwood bush. Immaculate 1 story,3 bdrm custom built home is positioned perfectly well back from quiet road, enjoying views of fields, forest & meandering creek. This special property fronts on scenic West River Rd with driveway on Richert Rd, approx 35-40 min commute to Hamilton, Ancaster & 403 access,10 minute commute Cayuga with views of Grand River in the horizon. Features of the dwelling include approx 1700 sq ft living area on main level, highlighted with spacious, bright country kitchen accented with walnut cabinetry, engineered laminate floors plus garden door walk-out to 14x14ft southern exposed deck. Impressive living room with a sunroom feel boasts vaulted ceiling & 2 high end skylights, main floor laundry, large master bedroom with 4 pc ensuite, plus 3 pc bath. Full unspoiled hi & dry basement. Property is serviced with a 4000 gallon water cistern, septic system, p/gas, c/air. For the hobbyist or mechanics there is a 22 x 24ft steel clad garage-insulated, hydro & wood stove. This is definitely a well maintained home and property! (id:46441)
16 Raspberry Lane
Mount Hope, Ontario
This Spacious and well-maintained end unit townhome offers added privacy, extra natural light, and a spacious fenced in backyard. Featuring 3 + 1 bedrooms and 4 bathrooms, this home includes a contemporary open-concept floor plan, perfect for entertaining and comfortable daily living. The kitchen boasts stainless steel appliances, quartz countertops, centre island & enough room for a large dining table, an excellent floor plan for family gatherings & creating culinary delights. Enjoy the benefits of the superior sound barrier wall assembly, between you and your neighbour, heightening the privacy & enjoyment of your home. The end unit is elevated with beautiful stone & brick exterior finishes & perfectly situated in a block of only 3 units! Expertly crafted, 16 Raspberry Lane, is move in ready & waiting for you to make it your own. Located in a friendly, walkable neighborhood with nearby schools, parks, trails, golf, & shopping just minutes away, this home is more than a place to live — it’s a place to thrive. (id:46441)
33 Totten Drive
Kawartha Lakes (Verulam), Ontario
Your Waterfront retreat awaits! Located half way between Fenelon Falls and Bobcaygeon on the Trent Severn Waterway, North Side of Sturgeon Lake between Locks 32 and 34. Only 45 minutes north of the 407/115. Go for a swim in the heated pool, lounge on the deck, sit by the Fire, hang on the Dock and do some fishing. The water depth off the dock is approximately 3', to 6' deep in the middle. Catch Muskie, Bass, Perch and Crappie off the dock and plenty of Walleye in the lake. Hop in your boat and head into town. Every option is a good time. The Oversized 2.5 car heated garage is used more as a hang out entertainment space. The house is outfitted with a 24kW Propane Generac to keep the power on in case of an outage. (id:46441)
656 Devonshire Road
Saugeen Shores, Ontario
On a lot measuring 56ft x 182 ft, this 1406 sqft, 3 + 2 bedroom, 3 bath home is under construction. The location is 656 Devonshire Road in Port Elgin just a short walk to the rail trail, Food Basics, and the new Saugeen Shores Aquatic Center. The main floor is open concept with 9ft ceilings, vinyl plank and ceramic flooring, walkout to a 10 x 14 deck, Quartz kitchen counter tops and spacious entrance foyer. The basement will be finished and include a family room with gas fireplace, 2 bedrooms, 3pc bath, laundry / utility room with access to the 2 car garage measuring 22'8 x 24'. The yard will be completely sodded and a concrete drive will be in place. HST is included in the list price provided the Buyer qualifies for the rebate and assigns it to the Builder on closing. Prices subject to change without notice. (id:46441)
81 Edinburgh Road N
Guelph (Downtown), Ontario
LEGAL Duplex in the Heart of Downtown Guelph! Dreaming of homeownership with added financial flexibility? This legal duplex in Guelph's vibrant downtown core could be the perfect opportunity. Live in one unit and rent out the other to help offset your mortgage, an ideal setup for investors or first-time buyers looking to build equity over time. The main unit is spacious and full of character. It includes a large eat-in kitchen with stainless steel appliances and a bright front living room that offers plenty of natural light. Upstairs, you'll find three bedrooms and a bonus office or den, which is perfect for those working from home, and a functional 4-piece bathroom finishes off the second floor. There's also a sunroom for additional living space during the warmer months (currently unheated), adding flexibility and charm to the layout. The second unit is a one-bedroom apartment featuring a generous living room, a compact galley kitchen, and a practical 3-piece bathroom. Both units are carpet-free, making them easy to maintain and clean. While the property could benefit from some updates, it offers solid potential and a flexible layout to customize to your needs. Outside, there's parking for two vehicles and a beautifully maintained side yard with mature perennials and shrubs perfect for relaxing or entertaining in the summer. Located just a short walk to the best of downtown Guelph, including the Farmers Market, The Bookshelf, Fixed Gear Brewing, the GO Train, and VIA Rail. Whether you're looking to invest, renovate, or live in one unit while renting the other, this is a rare opportunity in a sought-after location. Welcome to downtown Guelph where community and convenience meet! (id:46441)
2540 Hespeler Road
Cambridge, Ontario
Welcome to your private retreat in the heart of nature! This inviting 3-bedroom, 2-bath bungalow sits on almost 14 acres of serene countryside, surrounded by mature trees and natural woods perfect for those seeking peace, privacy, and outdoor living. A true gardeners delight, the property offers endless opportunities for landscaping, homesteading, or simply relaxing and enjoying the scenic views. Looking for a place to build the country shop you've always dreamed of? There's plenty of space here for that and more. Whether its a workshop, storage for recreational toys, or a haven for your hobbies, this property is ready to accommodate your vision. Inside, you'll find a cozy layout with spacious bedrooms and lots of natural light. The full, unfinished basement is a blank canvas for your creative touch ideal for a future family room, home office, or studio. Don't miss this rare chance to own a peaceful country property with room to grow, create, and enjoy the lifestyle you've always wanted. (id:46441)


