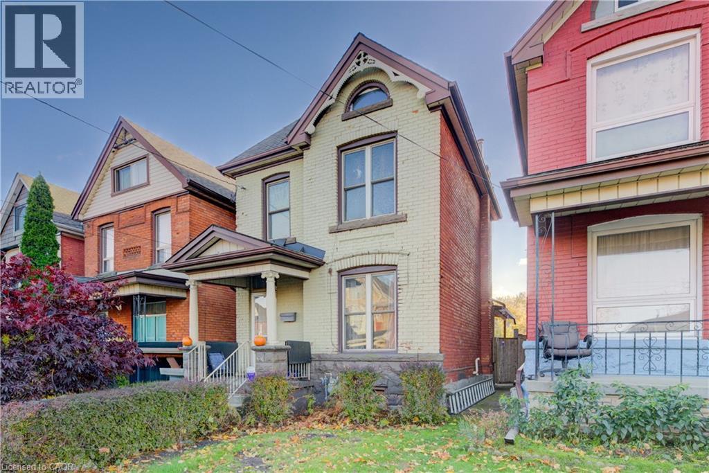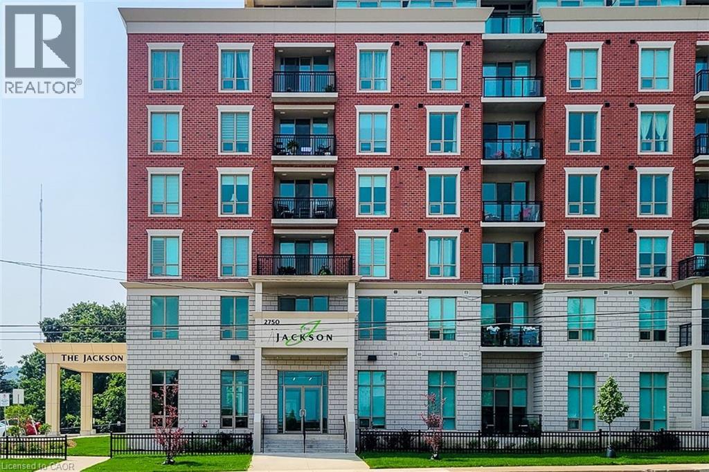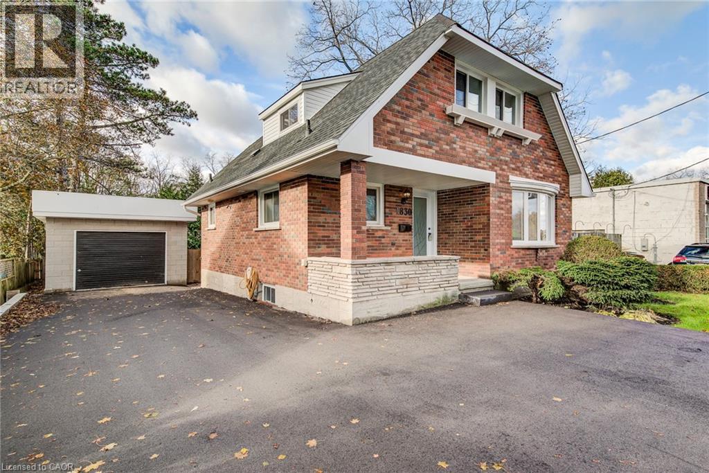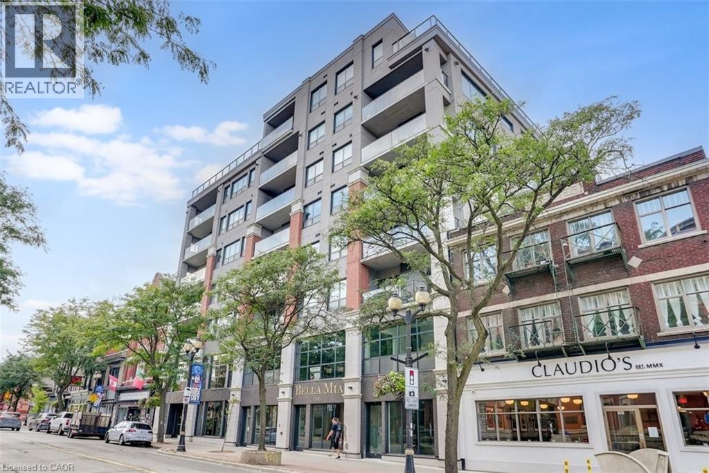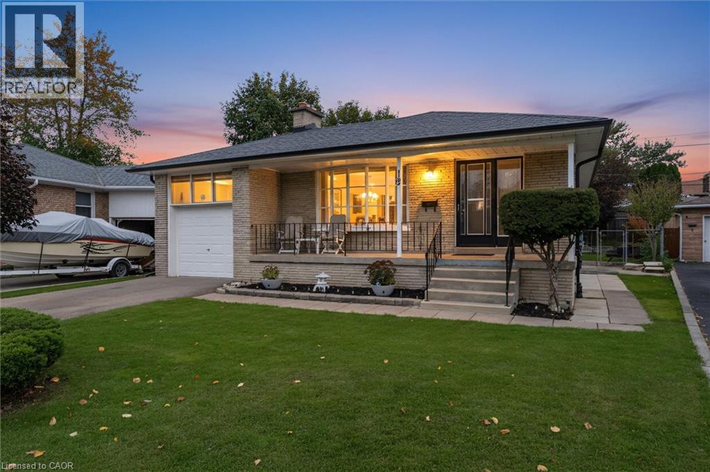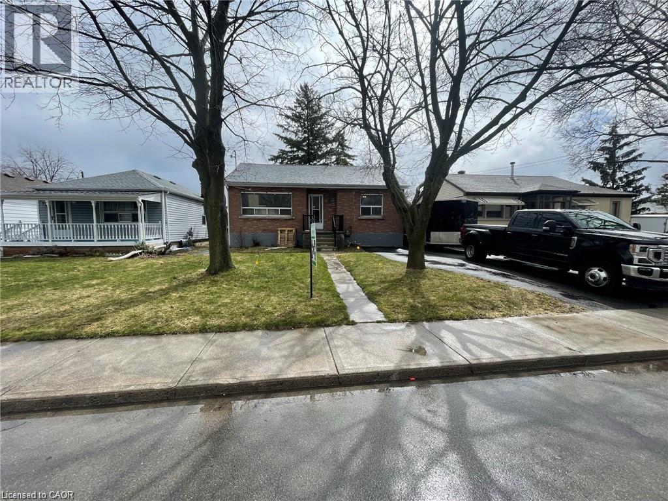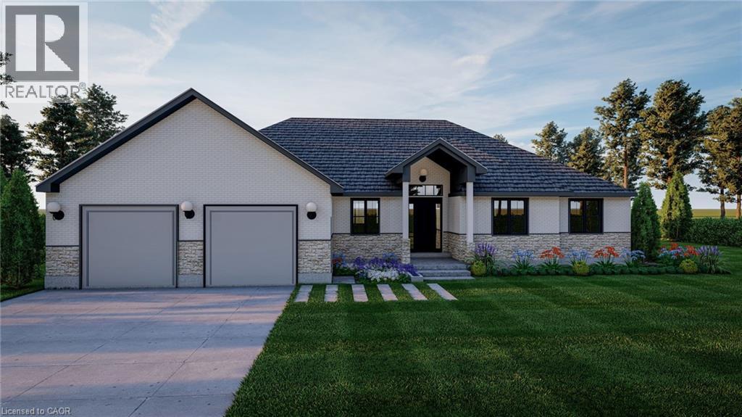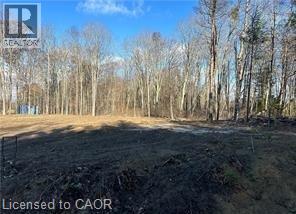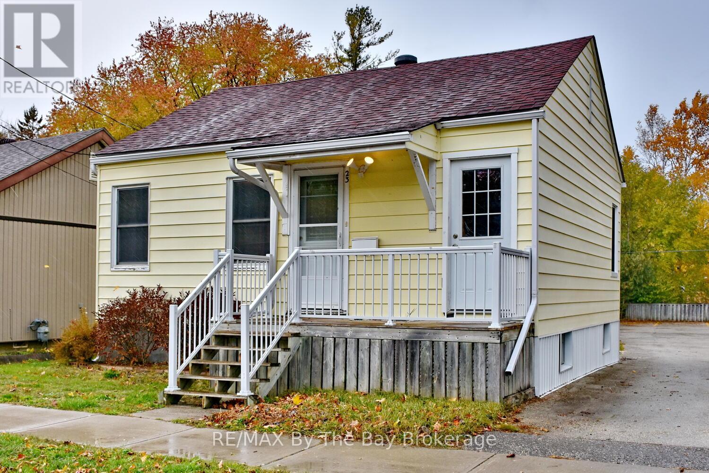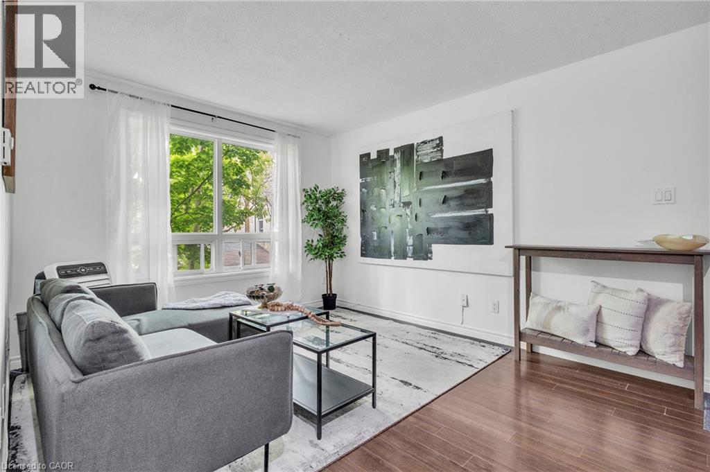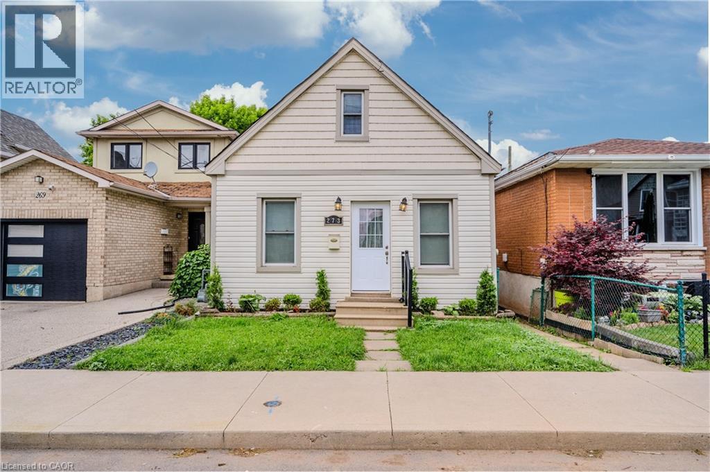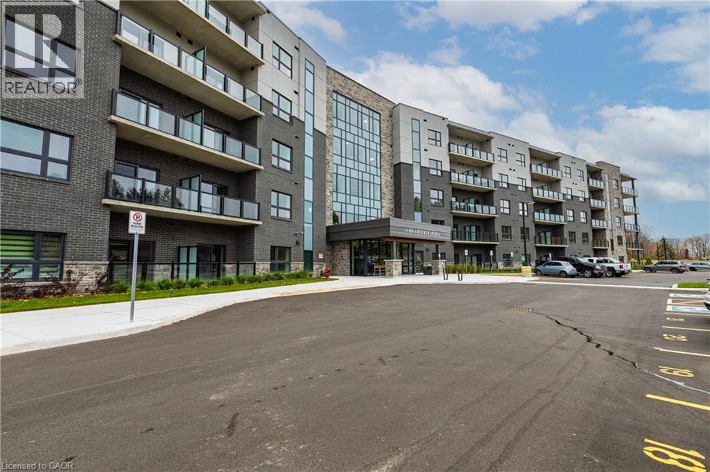82 Simcoe Street E
Hamilton, Ontario
Solid 2.5 story, 3+2 bed, FINISHED ATTIC!! Private LARGE yard, Walk to GO STATION, Downtown, City Market, Pier 4 (Bayfront) Park - Bennetto Rec centre & Marina! Ideal for large family or commuters!! (id:46441)
2750 King Street E Unit# 515
Hamilton, Ontario
Beautiful new 2-bedroom condo featuring modern finishes throughout! Enjoy a spacious open-concept design with high ceilings, quartz countertops, a breakfast bar, and a stylish kitchen with stainless steel appliances. Both bedrooms are generously sized, with the primary suite offering a sleek ensuite finished with quartz counters. Step out onto the private balcony to take in both lake and escarpment views. This A+ building offers exceptional amenities including a large fitness centre, hot tub, outdoor terrace, library, games room, and an expansive party room—perfect for entertaining or relaxing. Room sizes are approximate. Includes parking (Level P2, Space #77) and locker (Locker #144, Room P207). (id:46441)
1830 Coronation Boulevard
Cambridge, Ontario
Blending modern style with timeless old-home touches, this charming 3-bedroom, 1-bathroom home is full of character and offers a detached 2-car deep garage/workshop. Centrally located, you're just minutes from Cambridge Memorial Hospital, Hespeler Road shopping, parks, schools, and more. Recent 2025 renovations include a new driveway, garage roof, most windows, front door, and updated fascia. The bright upgraded kitchen features stainless steel appliances and ample cabinetry. The inviting living room flows into the dining area and includes a cozy electric fireplace—perfect for relaxing or entertaining. Upstairs, you'll find three generously sized bedrooms. The partially finished basement provides a rec room, additional storage, laundry area, and offers future potential with roughed-in plumbing and a roughed-in wood stove. Outside, a detached garage adds convenience and extra space. This move-in-ready home is the perfect blend of charm, comfort, and location—come and see it for yourself! (id:46441)
181 James Street N Unit# 701
Hamilton, Ontario
Enjoy living in this stunning 2-bed, 2-bath condo located in the heart of downtown Hamilton. Over 1,300 sq. ft., this residence offers a beautifully designed open-concept layout filled with natural light and modern finishes throughout. Includes cable/high-speed internet, water, gas, one indoor parking space, and an oversized locker. Custom kitchen featuring premium appliances, sleek cabinetry, Caesarstone countertops, and generous workspace.Great city views from your expansive 200 sq. ft. balcony, complete with a two-sided fireplace for year-round comfort and ambiance. The primary suite has a walk-in closet, and spa-inspired ensuite bathroom. The second bedroom offers flexibility as a guest suite, home office, or creative space. In-suite laundry, ample storage, and secure indoor parking (with potential EV charger capability). Residents also enjoy access to premium building amenities such as a fitness center and rooftop terrace. Perfectly positioned in Hamilton’s vibrant downtown core, this home is steps from acclaimed restaurants, art galleries, boutique shops, the Farmers’ Market, Bayfront Park, and the West Harbour GO Station.Tenant is responsible for Hydro. (id:46441)
12 Monet Avenue
Etobicoke, Ontario
Estate Sale in the sought-after West Mall neighbourhood! This solid 3-bedroom, 1-bath bungalow offers incredible potential for renovators, investors, or anyone looking to create their dream home. Dated throughout and ready for a refresh, it features a new roof, new A/C, Furnace, and an attached 1-car garage, plus a convenient side entrance—ideal for a future in-law suite or rental unit. Situated on a generous lot in a quiet, family-friendly community, the home offers easy access to top-rated schools, parks, shopping, transit, and major highways. A rare opportunity to buy into a thriving Etobicoke neighbourhood and bring your vision to life. (id:46441)
333 East 28th Street Unit# Main Floor
Hamilton, Ontario
Charming and renovated two-bedroom main floor bungalow. This unit offers bright, open-concept living with hardwood flooring throughout. The kitchen has been fully updated with stainless steel appliances, and the 4-piece bathroom shows beautifully. Enjoy the convenience of in-suite laundry, central heat and air conditioning, and dedicated off-street parking. Tenants also have access to a shared backyard. Nestled in a quiet, well-established area. Heat and water are included; the tenant is responsible for hydro. Landlord requires full Trans Union or Equifax Credit Report, Paystubs, Letter of Employment as well as a Rental Application. (id:46441)
1757 4th Concession A Road
St. Williams, Ontario
Don’t miss this opportunity to own a thoughtfully designed bungalow TO BE BUILT in the charming rural community of St. Williams, Ontario. This upcoming 3-bedroom, 2-bathroom home will offer the ideal blend of modern functionality and peaceful countryside living. Perfectly suited for families, retirees, or anyone seeking one-level convenience, the home will feature an open-concept layout, granite countertops throughout, quality finishes, and an attached garage for everyday ease. Enjoy outdoor living with a pressure-treated deck installed at the back—perfect for relaxing or entertaining. Nestled on a spacious lot along the scenic 4th Concession, this property promises privacy and room to breathe, all while being just a short drive to the shores of Lake Erie, local wineries, trails, and small-town amenities. All images are artist renderings for illustration purposes only. Final design, materials, and finishes may vary. Now is your chance to get involved early and personalize elements of your future home. Whether you’re looking to settle into a quieter pace of life or invest in a growing rural community, 1757 4th Concession offers exceptional potential in the heart of Norfolk County. (id:46441)
1757 Concession 4 Road
St. Williams, Ontario
Discover the serenity of country living with this beautiful and private rural building lot, perfectly nestled among mature trees. Located just a short drive from Port Rowan, Turkey Point, Simcoe, and Walsh, this peaceful setting offers the ideal balance of quiet seclusion and convenient access to nearby towns, beaches, and amenities. Whether you're dreaming of a custom-built retreat or a family home surrounded by nature, this scenic lot provides the perfect canvas to bring your vision to life. Don’t miss this rare opportunity to secure a tranquil piece of the countryside in a sought-after area of Norfolk County. (id:46441)
23 Seventh Street
Collingwood, Ontario
Downtown Collingwood! This charming residential property offers a cozy and comfortable living space that you'll instantly fall in love with. With 2 bedrooms and 1 bathroom, this annual rental is perfect for those seeking a delightful place to call home. Step inside and discover a well-maintained interior that exudes warmth and character. The 4-piece bath provides convenience and style, while the full basement offers ample storage space for all your belongings. No need to worry about parking, as this property provides parking for one vehicle. One of the standout features of this home is its prime location. Situated within walking distance to downtown, you'll have easy access to all the amenities, shops, and restaurants that Collingwood has to offer. Whether you're strolling through the vibrant streets or enjoying a cozy evening at home, you'll always feel connected to the heart of the town. As you enter the bright living room, you'll be greeted by the inviting ambiance created by the gas fireplace. Additionally, the ductless air conditioning ensures that you'll stay cool and comfortable during the warmer months. To secure this wonderful home, the landlord requires references, a rental application, a credit bureau check, proof of income, and the first and last month's rent. Please note that utilities, grass and snow are not included in the rent. Don't miss out on the opportunity to make this delightful property your own. Contact us today to schedule a viewing and envision yourself living in this wonderful home on Seventh St. in Collingwood. (id:46441)
119 Cedar Street S Unit# 7
Kitchener, Ontario
With interest rates down and a price like this, this 2 bedroom condo is the perfect entry into the market! With your mortgage and condo fees, you’ll likely be paying more to rent a similar 2 bedroom. Whether you’re a first-time buyer, an investor, or looking for a home you can live in now and rent out later, this is the affordable opportunity you’ve been waiting for. Carpet-free throughout, the unit features a bright, open layout connecting the kitchen, living, and dining areas. Both bedrooms are generously sized, with one perfectly suited for a bedroom and home office combo. The 4 piece bathroom is finished with tile and conveniently located near the bedrooms. Enjoy the convenience of in-suite laundry, one assigned parking space, and water included in the condo fees! (id:46441)
273 Britannia Avenue
Hamilton, Ontario
Looking for an affordable home to finally call yours? This newly renovated gem boasts modern sophistication and convenience in every corner. Step into an open concept layout, illuminated by energy-efficient LED pot lights, creating a warm and inviting ambiance throughout. The heart of this home is the stylish kitchen featuring sleek quartz countertops, perfect for whipping up culinary delights and hosting gatherings with friends and family. With 2 bedrooms plus a versatile room on the main floor, you have the flexibility to use it as an office for remote work or as a cozy third bedroom to accommodate guests or family members. Indulge in the luxury of a brand new washroom complete with water-efficient fixtures, ensuring both sustainability and comfort. Convenience is key with main floor laundry facilities, making chores a breeze. Step outside onto your brand new deck (2024), where you can simply unwind and soak up the sunshine in the large price space. The freshly laid sod adds to the charm of the outdoor space, providing a lush backdrop for relaxation and entertainment. Located within walking distance to grocery stores and shopping at The Centre on Barton. This home offers the ultimate in convenience and accessibility. Perfect for first-time buyers or those seeking a cozy retreat in a vibrant community. Don't miss your chance to get into home ownership at such a bargain. Schedule a viewing today! Designated street parking right out front is available for your convenience. (id:46441)
1100 Lackner Place Unit# 320
Kitchener, Ontario
Be the FIRST to live in Unit 320, a bright 1 BED + DEN, 1 bath condo in a brand-new building steps to everyday essentials and trails. The open, sunlit layout features a modern white kitchen with quartz counters, stainless steel appliances, and carpet-free flooring throughout. A separate DEN offers an ideal workspace, while the private BLACONY overlooks an unspoiled forest—perfect for morning coffee. Conveniences include IN-SUITE LAUNDRY, 1 UNDERGROUND PARKING space, and a dedicated LOCKER. A short walk to grocery stores, the community pool, schools, parks, transit; quick access to the Expressway/401. Short drive to the GO Station, Google’s office, Downtown Waterloo, UW, WLU; U of Guelph ~20 min; Waterloo Regional Airport and Toyota Manufacturing nearby. A practical choice for professionals or students seeking comfort and convenience in a central location. Don't miss this perfect unit! (id:46441)

