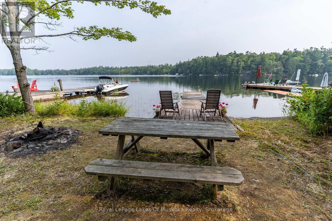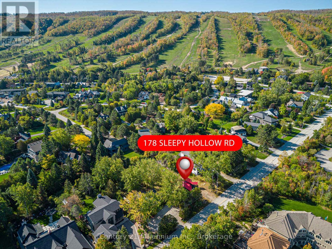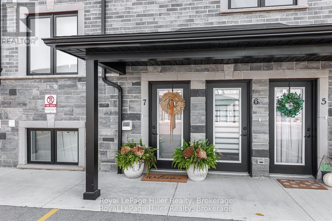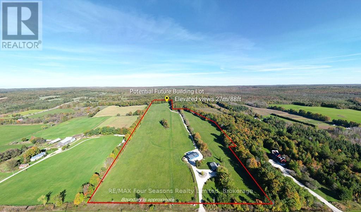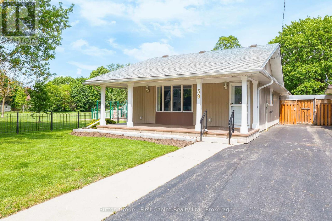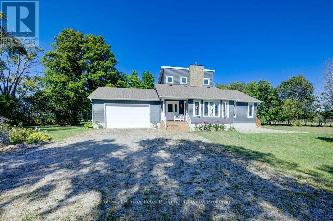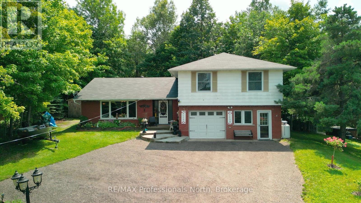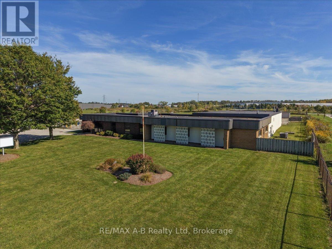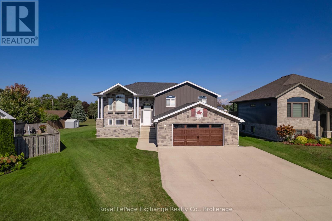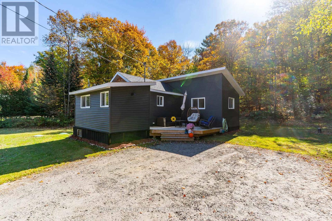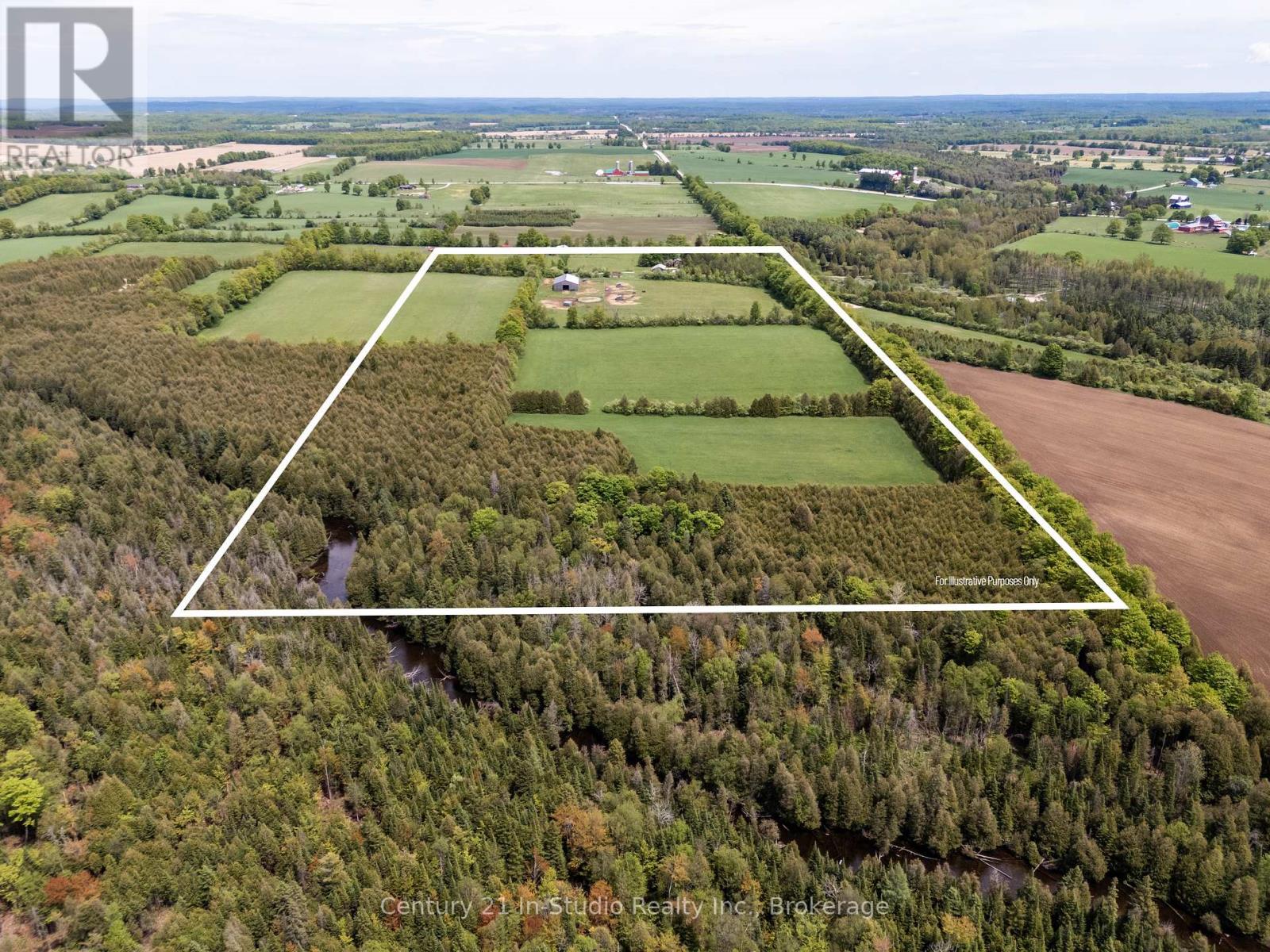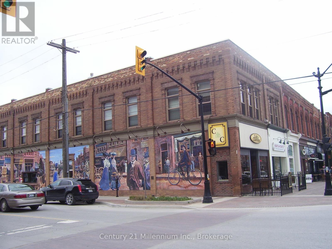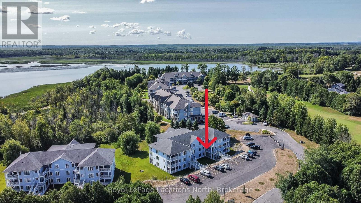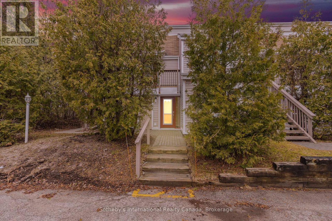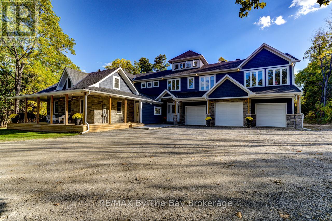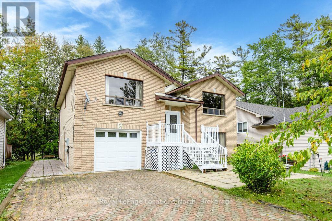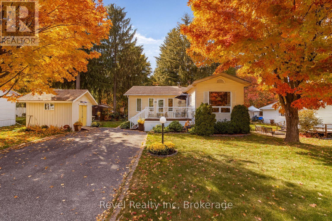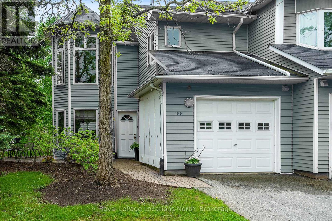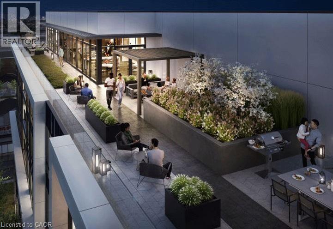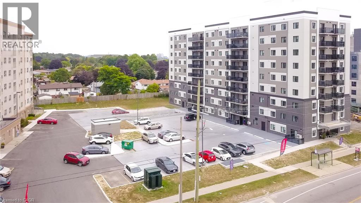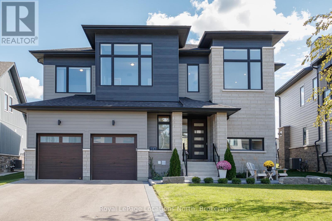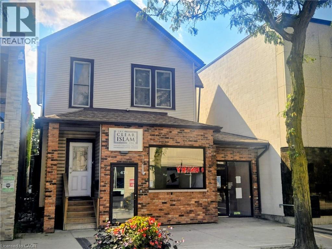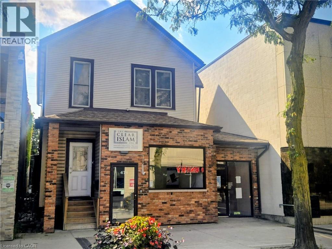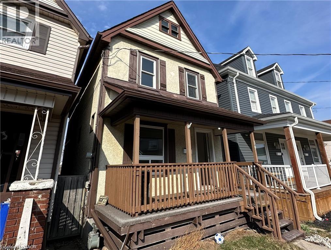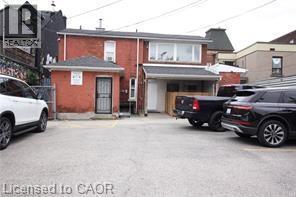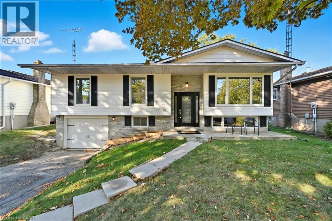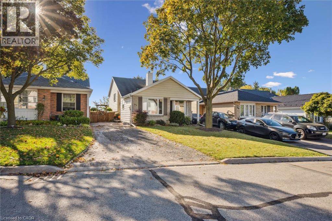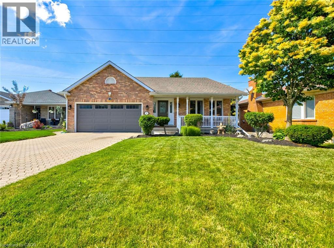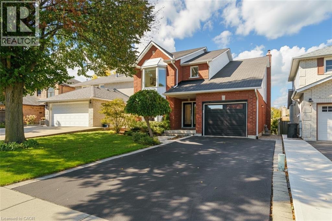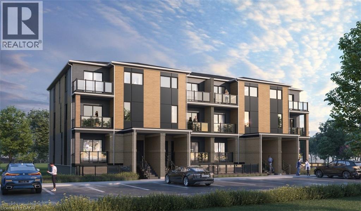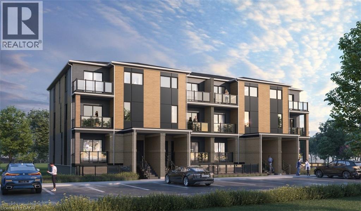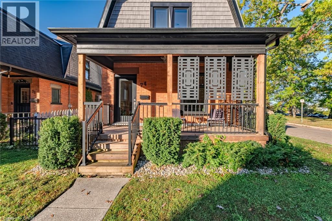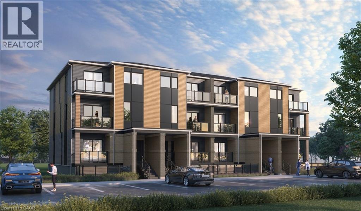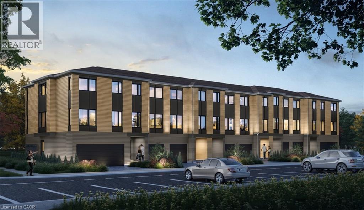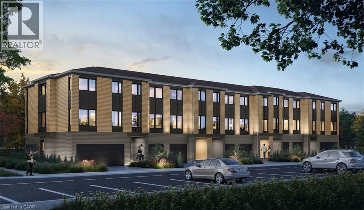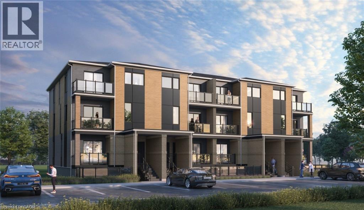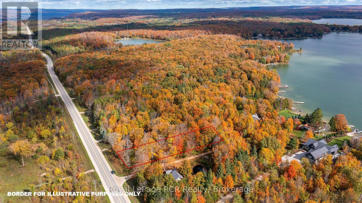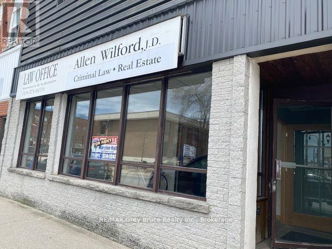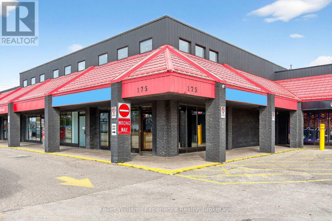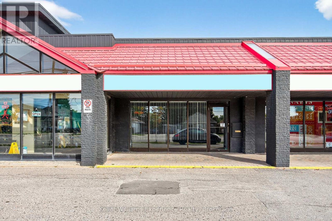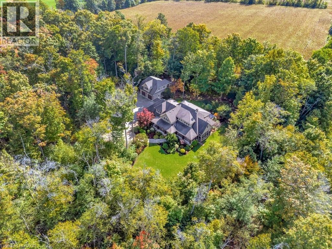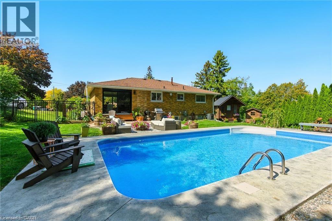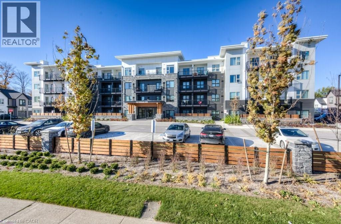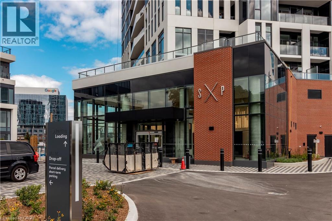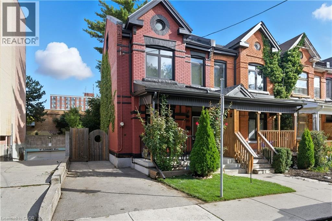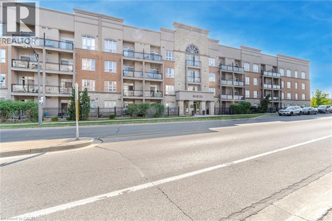628410 15th Sideroad
Mulmur, Ontario
Lower 2 Bedroom Spacious Apartment - Fully Furnished (optional) two bedroom apartment in large country home on 7 acres with access to in-ground pool and trails in beautiful Mulmur close to Mansfield Ski Club and County Forests. Primrose School District and Centre Dufferin District High School. This spacious and bright apartment is newly renovated with gourmet kitchen, 9 feet ceilings with pot lights, loads of storage and formal dining room, quartz counters and luxury 3pc bathroom with two person shower and double sinks. Lots of room for your outdoor toys and privacy. Great for Skiiers as the entrance has lots of inside storage for skis and boots. Available immediately ideally for 1 year lease. In unit private laundry. The only utility that would be the Tenants responsibility is hydro as the house is on a geothermal system which heats and cools efficiently. This cost is split between this unit and the other occupied unit on the property. This apartment offers lots of peace and privacy. Ideal for the outdoor lover! Snow and Grass Removal looked after at the owner/landlords cost. (id:46441)
1072 Long Lake Road
Muskoka Lakes (Wood (Muskoka Lakes)), Ontario
Welcome to Long Lake. This gem is well located just minutes from Bala and all of its amenities. Just a short jaunt in from Muskoka Road 169 on a quintessential tree lined cottage road sits this rustic Muskoka cottage reminiscent of days gone by. With 3 bedrooms and 1 full bath this cozy cabin is the perfect place to make core memories with family or friends. Featuring a gently meandering trail to the generous level land near the lake and offering a newer septic system, upgraded electrical, a newer lakeside bunkie and storage shed. Use this vintage cottage for a few years while planning your dream build or renovate and improve this rustic retreat. Shallow, kid safe waterfrontage, long lake views and close enough to civilization for modern amenities. This is value priced and ready for immediate occupancy, don't hesitate! (id:46441)
178 Sleepy Hollow Road
Blue Mountains, Ontario
CLASSIC SKI CHALET & PRIME INVESTMENT OPPORTUNITY!!! Don't miss a truly CLASSIC SKI CHALET opportunity in the heart of Craigleith, perfectly positioned for the ultimate four-season lifestyle. Located on an exceptional oversized 79 ft x 192 ft mature treed lot, this property is a highly sought-after offering unparalleled access, sitting just a short stroll from the slopes of the Craigleith Ski Club. The desirable proximity to both Craigleith and Alpine Ski Clubs, Blue Mountain Village, and Northwinds Beach makes this a rare and prime investment in The Blue Mountains Ski Country. The chalet features a sought-after 3-bedroom, 1- 4 piece bathroom and open floor plan. The heart of the home is the inviting open-concept main floor, highlighted by a large, sun-filled Living Room which boasts stunning vaulted ceilings, ample natural light, and a cozy wood-burning fireplace/stove. A separate dining area provides ample space for entertaining, and the main level includes the Primary Bedroom. Take a few steps up, and you'll find the main 4-piece Bathroom and two additional cute bedrooms. With essential services already in place, including municipal water, sewers, and forced-air heating stage is set for a full-scale transformation. This original cottage is a perfect blank canvas for an investor, builder, or end-user ready to customize a spectacular, high-value mountain retreat. (id:46441)
7 - 3192 Vivian Line 37 Line
Stratford, Ontario
Welcome to 3192 Vivian Line in beautiful Stratford! This gorgeous easy living 2 storey, 2 bed, 2 bath condo loft has it all! This beautiful open concept space boasts all the natural sunlight you could ever want! There are plenty of upgrades: 18 ft. ceilings, quartz counter tops, upgraded trim, black stainless steel appliances and upgraded lighting just to mention a few. You will love the spacious primary bedroom with a full ensuite bath. Laundry is on the main floor with top of the line LG full size stackable washer and dryer. Enjoy your morning coffee on your very own cozy covered outdoor space! There are two parking spaces right outside your door! This home has been well loved and well cared for. Don't miss out on this opportunity. (id:46441)
495529 Grey Road 2
Blue Mountains, Ontario
SPECTACULAR VIEW PROPERTY: Nestled on almost 25 stunning acres, this property offers some of the most expansive and breathtaking views in the area, with sweeping panoramas of Georgian Bay, the Beaver Valley, and the iconic Niagara Escarpment. It's the perfect place to bring your dream home to life, on a blank canvas, with all the infrastructure already in place. The driveway is already created, providing easy access to the building site. Electrical is already installed and connected and there is a buried conduit ready for additional future services. This sprawling lot is full of potential, and previously-approved building plans help to make it easier to turn your vision into reality. From its elevated vantage point, the property delivers uninterrupted scenic beauty, with direct Bruce Trail access as it winds through the top, offering an instant connection to nature. Outdoor enthusiasts will find endless adventures, with skiing, hiking, and biking just steps away. While your new home takes shape, the recently totally renovated 2-bedroom, 1-bathroom bungalow offers a comfortable living space. Updated in 2018, the bungalow features a charming wood-burning fireplace, alongside modern upgrades to the furnace, electrical, and plumbing systems. A large heated and winterized barn adds to the property's appeal, providing ample room for equipment, recreational toys, or a workshop. This property is a rare find, offering both tranquility and endless outdoor opportunities, making it the ultimate setting for your future home. (id:46441)
39 Portia Boulevard
Stratford, Ontario
Welcome to this cozy and accessible bungalow located right next to a beautiful park. This well-maintained home offers 2 comfortable bedrooms, an updated kitchen with modern finishes, a convenient laundry closet for added functionality, a bright 3-season sunroom, and a convenient 3-piece bath. Ideal for those seeking one-level living, it features a wheelchair ramp for easy access and an electric-controlled gate. The fully fenced yard includes a handy storage shed and plenty of space for gardening or relaxing. With no basement to worry about, this home is low-maintenance and move-in ready. Don't miss this rare opportunity to enjoy peaceful living in a prime location! (id:46441)
3072 Bruce Road 1, R.r. #2 Road
Brockton, Ontario
Rural life at its finest on almost 2 acres tucked away between Glammis and Paisley. This dream home was started in 2017 and finished in 2018. Good drilled well and newer septic system gives you peace of mind for daily living. Large attached 20 X 24 ft garage fits 2 vehicles with entry to the main floor foyer of the home. Easy living on a fully equipped main floor, including large bedroom, 3 piece bathroom, laundry room, large sparkling country kitchen, dining and living rooms. Special feature with this home is that the whole second floor is a deluxe primary suite getaway. Beautiful views along with a private 3 piece bathroom and walk-in-closet. Downstairs is a large bright unspoiled basement with good ceiling height and some framing started for bedroom 3 and a family room. Plenty of space for a 4th bedroom if desired. Roughed in plumbing has been laid out for a 3rd bathroom. Impressive perennial gardens provide a continuous display of beauty and a historic shed with found 1800's newsprint sits a testament to beloved days gone by. Fruit trees, propane BBQ outlet, wiring to support a generator, vast parking options, hardwired media and other tasteful features make this a place to truly love. Property is within sight of the Village of Glammis. Close to Paisley and Central to Walkerton, Kincardine and Port Elgin, it's an easy commute to anywhere. All measurements are approximate. Building plans are available. House is turn-key ready. (id:46441)
3 Oak Street
Bancroft (Bancroft Ward), Ontario
3 Oak St, Bancroft located close to downtown, hospital, medical center, public and catholic elementary school, high school, public beaches and most importantly backs on to Vance Farm Park for complete privacy and bush for a backyard. Raise your family here or retire here an keep all your furniture with guest rooms for family. Enjoy the outdoor living as much as the home. This spacious four bedroom home offers an open feel with two living spaces, dining area as well as an eat in kitchen, main floor laundry, loads of closet and storage space, a gym or workshop area. There is a long list of upgrades that have been completed over the last year including interior paint, new flooring, new bathrooms, new kitchen, most doors, most windows, new shed, resurfaced and improved driveway, new awning, new gazebo with and "endless summer" propane gas outdoor fire table. (id:46441)
827 Erie Street
Stratford, Ontario
Versatile industrial property offering just under 7,000 sq. ft. of combined office and warehouse space, ideally suited for a wide range of commercial and light-industrial uses.Situated on 2.82 acres, this property features a fully fenced yard providing secure outdoor storage and ample space for vehicles or equipment. 3 phase 600 volt hydro in building with standby generator as well. The two drive-in doors offer excellent functionality, each with generous clear height for easy loading and unloading.Located along a high-visibility corridor with an average of approximately 13,000 vehicles passing daily, this site offers unmatched exposure and accessibility for your business operations. Plenty of room for expansion available on site. (id:46441)
54 Lakefield Drive
Kincardine, Ontario
This charming family home is set on a desirable, quiet street, featuring a large, pie-shaped lot that provides a spacious backyard and excellent privacy a perfect haven for outdoor living and entertainment. The property stands out with its exceptional curb appeal, highlighted by an expansive triple-wide concrete laneway and a large, attached 2-car garage (25x25) with EV charging capabilities, making parking and storage both convenient and impressive.With over 2500 square feet of thoughtfully designed living space spread across two levels, the main portion of the home boasts three generous bedrooms, two full bathrooms, and an open-concept kitchen, dining, and living room area. This inviting central space offers patio access to an elevated back deck, where you can enjoy glimpses of the lake while relaxing or entertaining guests. The primary bedroom features a walk-in closet and a private ensuite, while a spacious rec. room in the basement provides additional family enjoyment. Adding unique value to this property is a tastefully designed two-bedroom, one-bathroom in-law suite with its own laundry and entrance, ideal for multi-generational living or generating rental income ready for immediate occupancy and investment opportunity. This family-oriented residence combines comfort, versatility, and income potential in a premium location, making it truly stand out among todays property listings. (id:46441)
1297 Hamilton Road
Minden Hills (Snowdon), Ontario
This charming and recently updated, 2 bedroom home is tucked away on a quiet municipal road, offering peace and privacy just minutes from town. The cozy interior features bright living spaces and a warm propane fireplace, perfect for relaxing year-round. Enjoy outdoor living with two spacious decks, ideal for morning coffee or entertaining and a great storage shed for all your tools and toys. With modern updates, a functional layout, and a convenient location, close to Minden's shops, restaurants, and recreational amenities, this move-in-ready home is the perfect country retreat or full-time residence. (id:46441)
525197 Artemesia Euphrasia Townline
Grey Highlands, Ontario
Set on 46 acres along the clean, cool waters of the Rocky Saugeen River, this log farmhouse is one of the last remaining century farms in Grey Highlands . Originally built in the 1880s and expanded in the 1970s, itcombines historic features with modern upgrades. The main level of the home features an updated kitchenwith a new garden door that brings in natural light. Upstairs, the primary bedroom offers wide plank floors,a walk-in closet, a 2-piece bathroom and could be converted back into 2 bedrooms. The home also includesa den that could be used as an office or guest room, and a modern laundry area with a new washer anddryer. Updates include a steel roof (2021), a 200-amp electrical panel, a generator plug, and a 2022heat/cooling pump with a backup electric furnace. A wood insert stove adds extra heat during the winter.The land includes approximately 25 workable acres currently seeded in regenerative hay crops.Approximately 15 acres are securely fenced and ready for hobby farming or equestrian pursuits. There are five paddocks with two electric outlets and one no-freeze hydrant for easy winter care. Original fence rowsand walking trails lead to the Rocky Saugeen river. Outbuildings include a 60' x 88' board and batten barnbuilt in 2020 with hydro and water, and a 30' x 50' detached garage/shop, also serviced with hydro andwater. Additional structures include a chicken coop, woodshed, and a small animal shelter cat condo.Located just minutes from Markdale and a 35-minute drive to Owen Sound, this home places you in theheart of four-season recreation with skiing, hiking, fishing, paddling, snowmobiling, and more surroundedby the natural beauty of waterfalls, trails, and rivers. Schedule your private tour today and let the magic of this riverside gem capture your heart. (id:46441)
2 - 68 Hurontario Street
Collingwood, Ontario
Annual rental available in the heart of downtown Collingwood. This bright and spacious upper-level two-bedroom unit offers a highly walkable location just steps from shops, restaurants, cafés, grocery stores, and public transit. Inside, you'll find a welcoming open-concept living and kitchen area with hardwood floors, soaring ceiling height, and gorgeous, oversized windows that flood the space with natural light. The unit is equipped with forced-air gas heating and central air for year-round comfort. Laundry hook-up is available, and the current tenant is open to selling the existing washer and dryer. Set in one of Ontario's most vibrant and active communities, this location puts you minutes from Georgian Bay, scenic trails, ski hills, and year-round outdoor recreation. Collingwood offers an incredible lifestyle for those who enjoy nature, culture, and a thriving local scene. References and a current credit check are required. Utilities to be paid by Lessee and must be transferred into the Lessee's name, and proof of tenant insurance is required before move-in. Available December 1, 2025. (id:46441)
8 - 30 Mulligan Lane
Wasaga Beach, Ontario
Amazing opportunity to own a large, open-concept condominium in the VERY popular Marlwood Golf Course Community of Wasaga Beach. At just shy of 1,200 sq. ft., this 2-bedroom, 2-bath condo offers a lot of space. You'll love the open-concept design of the kitchen (with breakfast bar) that overlooks both the dining area and the living room (with corner gas fireplace). This particular design also has a huge (13' x 21') covered and screened-in deck/balcony (accessed from the living room sliding glass doors), which also overlooks the private, mature-treed rear yard. There is also a set of stairs at the back of the building if you wish to easily walk your pet and/or wiggle your toes in the luscious, grassed area out back too. Laminate flooring adorns all rooms (except the kitchen, bathrooms, laundry & foyer), and other amenities of this condo include its own in-suite laundry with a new stackable washer/dryer, central vac, economical gas heat & central air-conditioning. This 2nd-floor "interior unit" has a condo above, below, and on each side of it, so it is also one of the most economically efficient (for heating and cooling) locations in the building. And speaking of great locations, this condo also has easy access to its front door thanks to the gently sloping ramp/stairs with only 5 gradual steps from the parking lot to the condo - so no long flight of stairs to navigate. Your designated parking spot is directly out front, with ample guest parking and a conveniently located mailbox nearby. The condo fees are $659.42/month & property taxes are $153/month. Located just a short drive from the sandy shores of the world's longest freshwater beach, this condo offers easy access to the Marlwood Golf Course and nearby walking & biking trails. You're also minutes from east-end Wasaga Beach amenities, including shopping, dining, the Stonebridge/Walmart commercial area, the new arena, and the library, making this quiet, well-connected location truly unbeatable. (id:46441)
181 - 49 Trott Boulevard
Collingwood, Ontario
Fully Renovated ground floor 2 bedroom, 2 bathroom condo. Enjoy a short stroll to the shores Georgian Bay and the Collingwood Trail system. Walk or ride directly to Downtown Collingwood from your front door. Minutes away from area ski clubs and golf resorts and shopping. Features included beautiful new open plan kitchen cabinetry, counters and new flooring throughout the whole unit. Both bathrooms benefit from new cabinetry and floors. Baseboard heaters have been upgraded throughout the whole unit. New front door replaced in 2023. Freshly painted, this spacious condo offers an open plan concept featuring dining area and living space with cozy gas f/p and doors to private patio. This unit features a good sized second bedroom which could also double as an office/den. In unit laundry makes this an ideal full time home or fantastic weekend retreat with allocated parking bright outside front door. (id:46441)
7881 Poplar Road
Clearview, Ontario
Private Luxury Country Estate Retreat on 2.1 serene acres in Clearview Township. Where refined living meets natural serenity. Surrounded by mature trees and picturesque views of shared and private ponds, this breathtaking property offers 4,500 sq ft of exquisitely finished living space and timeless architectural charm. Located on the south side of Poplar Side Road, on the Collingwood townline and within the sought-after Nottawa public school district, the setting is both secluded and convenient.Originally built in 1900, the home has been masterfully expanded with a 3,500 sq ft custom addition. A sweeping circular oak staircase greets you in the grand foyer, while engineered white oak floors and heated Brazilian slate tile add warmth and elegance throughout. Large casement windows bring in natural light and capture stunning views of the grounds.The custom kitchen (2025) features quartz waterfall countertops, Café appliances, a farmhouse sink, custom hood, and a walk-in pantry with a second sink, dishwasher, and ample storage. With four bedrooms and four bathrooms including two private ensuitesthe home is perfectly suited for both family living and entertaining. The primary suite offers a spa-like bath, walk-in closet, and private covered terrace with tinted glass railing and propane hook-up. Additional highlights include: Four-season sunroom with heat and A/C Sound-insulated office with private entrance and porch Third-floor observatory with panoramic windows. Second-floor bonus room off of the large living area has wet bar rough-in and deicated circuts for bar fridge and ice machine to easily turn into the ultimate entertainment room. In-floor heating in foyer, baths, Oversized 3-bay garage with EV outlet and heater rough-in Smart lighting, 16-camera security, spray foam insulation New well (2021) and septic (2024) Hardie board and stone exterior with soffit lighting. An exceptional country estate where craftsmanship, comfort, and natural beauty come together. (id:46441)
3 51st Street
Wasaga Beach, Ontario
Steps to the lake from this spacious, all-brick raised bungalow on a 50' x 142' lot, this family home with built-in income potential. Built in 1991 and offering 2,237 sq ft, total square feet, main level features 3 bedrooms, a full bathroom and an open-concept living, dining, eat-in kitchen with low-maintenance ceramic floors and some updated kitchen features. The main kitchen walks out to a 30' x 8' deck overlooking a private backyard patio with storage shed. Hardwood stairs lead to the lower level with interior garage access (ideal for a separate entrance) where you'll find a second kitchen with granite counters, stainless steel appliances, a cozy living room with a wood-burning fireplace, a full bathroom, laundry and a brand-new sliding door with walkout to the backyard which is perfect for a second rental unit or in-law suite. Updates include a newer furnace, gutter guards and hot water tank; roof is approx. 12 years old. Extras: 1-car garage, central air, forced-air gas heat, parking for 6+ cars, partial fencing and an outdoor shed. Quiet street, quick walk to the beach, and close to shopping, restaurants and highway access, beach living with flexible living options. Collingwood is less than 10 minutes away, Ski hills are 20 minutes away and quick access to highway 26 to get to Barrie or T.O. (id:46441)
19 - 5411 Elliott Side Road
Tay, Ontario
Welcome to Candlelight Village, one of Simcoe Countys most desirable adult-living communities, just minutes from downtown Midland and the shores of Georgian Bay. This beautifully updated double-wide modular home offers the perfect balance of comfort, privacy, and community ideal for retirees or anyone ready to downsize and simplify life.Set among mature trees in a quiet, friendly neighbourhood, this home feels serene and inviting. Step inside and youll be amazed by the bright, open layout featuring two bedrooms plus a family room perfect for guests, hobbies, or a 3rd bedroom . The spacious living and dining areas flow effortlessly into a modern kitchen designed for easy, comfortable living. Everything is on one level, making the home accessible and functional for everyday life.Pride of ownership shines through in every detail. Enjoy your morning coffee on the covered deck, or tend to your garden in the sunshine. With multiple outbuildings, there is a plenty of extra storage for tools and seasonal items, so everything stays neat and organized.Residents of Candlelight Village appreciate the peace of mind that comes with low-maintenance living. Monthly fees include water, snow removal, and road upkeep, allowing you to focus on what matters most. The community also offers an optional clubhouse and social club, where you can connect with friendly neighbours at your own pace.Just minutes away, Midland offers all the essentials shops, restaurants, healthcare, marinas, walking trails, and cultural attractions like the Wye Marsh and Sainte-Marie Among the Hurons.If youre seeking a quiet, affordable, and comfortable lifestyle, this home delivers everything you need for a truly worry-free retirement. (id:46441)
166 Fairway Crescent
Collingwood, Ontario
This beautiful 3 bedroom, 3 bathroom private end unit offers large windows throughout both levels allowing an abundance of natural light to fill all rooms. The property offers great privacy with mature trees boarding the home, two patios as well as an upper deck off the master bedroom. This very desirable floor plan provides an open concept on the main level featuring a dining area, kitchen, living room with gas fireplace, and powder room. The upper level has 3 generous sized bedrooms, 3 piece bathroom, and the master has a 4 piece ensuite, gas fireplace and outdoor deck. Newer air conditioner, furnace and hot water heater provides improved efficiency, comfort and costs. The exterior siding is undergoing a modernization from the current recreational flare to a modern grey as seen in the pictures. A rare offering in this community is to have a single car garage. Additional parking on the private drive and additional guest parking is just around the corner. Storage is also in abundance with 4 outdoor lockers, the garage and cubbies and closets within the unit. This property is ideally located on the West end of Collingwood, so you can be within minutes to the ski hills, golf courses, Georgian bay and shopping. (id:46441)
415 Main Street W Unit# 204
Hamilton, Ontario
Welcome to Westgate, 1+Den Boutique Condo Suite for rent! This beautifully maintained suite offers bright open-concept layoutis, Large Windows for Natural Lighting, Modern Decor Finishes Including Quartz Kitchen Countertop, Built In S/S Kitchen Appliances, 9' Ceiling height, Ensuite Laundry, ideal for professionals or students. Enjoy an array of desirable amenities including a dog-washing station, community garden, rooftop terrace with study rooms, private dining area & party room. Also on the rooftop, find shaded outdoor seating & gym. Conveniently located at the gateway to downtown, near McMaster University, and amidst Main St's bustling scene, this residence offers access to Hamilton's top restaurants and attractions. Spend weekends exploring farmers' markets, art galleries, and scenic hikes. With easy access to local transit, GO stations, and future LRT stops, navigating the city is a breeze. Experience city living at its finest – inquire now for rental availability. (id:46441)
595 Strasburg Road Unit# 601
Kitchener, Ontario
Welcome to Unit 601 at 595 Strasburg Road, a bright and modern 1-bedroom, 1-bath suite in Kitchener’s desirable neighborhood. This well-appointed unit offers an open-concept layout with a spacious living area, stylish kitchen with stainless steel appliances and granite countertops, in-suite laundry, and central air. As part of the Bloomingdale Mews 2 community, residents enjoy secure entry, elevator access, on-site management, a playground, dog park, and convenient access to transit, shopping, parks, and trails. For a limited time, take advantage of 1 month free rent and free parking for 12 months—a rare incentive that makes this pet-friendly unit an unbeatable value. Don’t miss out on this exceptional leasing opportunity! (id:46441)
143 Springside Crescent
Blue Mountains, Ontario
Welcome to your 5,000 + sf modern mountain chalet where your family's dream lifestyle meets The Blue Mountains' 4 season adventures are just minutes from your doorstep! This spectacular 2 story customized home will transform everyday moments into lasting memories. With 3 levels of living, 6 bedrooms & 4.5 bathrooms this home is designed for multigenerational living, large families' or people who love to host! **Enter through the main foyer and you are greeted with impressive 20 ft ceilings that bath the area in warm natural light. A double-sided gas fireplace warms both living and dining spaces. The gourmet kitchen features stainless Bosch appliances, Quartz counters and a dedicated coffee/wine bar that flows seamlessly into the breakfast area. Sliding patio doors open onto your expansive covered Loggia (porch) complete with gas BBQ hookup, overlooking landscaped backyard. Mudroom built for active households, easy access 2 bay garage, 2 piece powder and two additional storage closets complete the main floor.**Upstairs, take in the breathtaking mountain views, 4 generous bedrooms; primary and second bedrooms have private ensuites, 2 additional bedrooms share a 3 piece bath. ** The lower level offers a large rec room, 3-piece bath, laundry and two more bedrooms; perfect for relatives, teen hangouts, or late-night game marathons. **FEATURED Upgrades include Loggia, EV charger, landscaping, glass rails, hardwood throughout main and second floors, 9 foot ceilings on all 3 levels & quartz kitchen and primary baths**Step outside to hiking and biking trails leading to endless exploration. A complimentary on demand door to door shuttle whisks you to the village shops, restaurants and ski hills. In summer enjoy exclusive private members beach access on Georgian Bay for water sports.This isn't vacation living it's raising your family where adventure, nature connection happen daily. Grandparents, parents, kids: everyone thrives here. (id:46441)
469-471 Pelissier Street
Windsor, Ontario
An outstanding turn-key investment opportunity! 469-471 Pelissier St is in the heart of downtown Windsor and offers immediate cash flow with significant upside potential. This well-maintained building features 2 commercial units and 2 residential units. With 1 commercial unit vacant & 1 residential unit vacant, investors can set market rents and handpick tenants right away. Additional highlights include efficient heating and cooling with forced air gas furnace and central A/C. In a convenient location close to shopping, transit, and major routes. This property is a smart addition for any investor to add to a growing portfolio. (id:46441)
469-471 Pelissier Street
Windsor, Ontario
An outstanding turn-key investment opportunity! 469-471 Pelissier St is in the heart of downtown Windsor and offers immediate cash flow with significant upside potential. This well-maintained building features 2 commercial units and 2 residential units. With 1 commercial unit vacant & 1 residential unit vacant, investors can set market rents and handpick tenants right away. Additional highlights include efficient heating and cooling with forced air gas furnace and central A/C. In a convenient location close to shopping, transit, and major routes. This property is a smart addition for any investor to add to a growing portfolio. (id:46441)
39 Beechwood Avenue
Hamilton, Ontario
Welcome to this newly renovated home in the Stipley neighbourhood located at 39 Beechwood Avenue. The home features three large bedrooms and ample living space. As you enter the home, you will be greeted by a formal living room & adjacent formal dining room providing separation from the kitchen and living area. The kitchen offers fantastic of storage and counter space with direct access to the backyard including a a large deck and private laneway parking for two cars. The second level of the home offers 3 generously sized bedrooms with great natural light & a full 4pc bathroom. Updates in the home include: Kitchen, Bathroom, Flooring, Appliances, Light Fixtures, & paint with all updates completed in 2023. Located in a central Hamilton neighbourhood, this home is close to all essential amenities offering the perfect blend of privacy and convenience. (id:46441)
227 James Street N Unit# 2
Hamilton, Ontario
Amazing location….Batchelor unit available with in the Strathcona neighborhood. This property is minutes from the West Harbor GO, Bay Front Park, Hamilton Farmers Market, Trendy James St shops/restaurants/Art crawl and public transit. Easy commute to McMaster University or Highway Access. (id:46441)
19 Aaron Drive
Port Dover, Ontario
Welcome to this beautifully updated raised bungalow located on a quiet, tree-lined street in charming Port Dover. Offering 3 bedrooms and 2 full bathrooms, this home is move-in ready and thoughtfully updated. The main floor features a bright open layout with brand new luxury vinyl plank flooring throughout, a stylish new kitchen with modern cabinetry, new countertops, sink, and faucet—all professionally designed by an interior designer. Every wall, door, and trim has been freshly painted, complemented by new hardware and HVAC registers for a polished, cohesive look. The lower level offers excellent additional living space, including a spacious rec room, a versatile office or den, a 3-piece bathroom, and a utility room with laundry hookups. Set on a 52’ x 100’ lot, the backyard is fully fenced and pool-sized, with a large deck—ideal for entertaining or easily accommodating a future above-ground pool. Major updates include newer windows and doors, and a fully renovated main floor bathroom (approx. 2022). Whether you’re a family looking for a comfortable home in a friendly community or downsizing to enjoy Port Dover’s small-town charm, this home combines modern style, functional living, and a wonderful location close to Lakewood elementary school, Lakeview Park, and Lake Erie. Don’t miss this opportunity to make it yours! (id:46441)
95 Macatee Place
Cambridge, Ontario
Welcome Home to 95 Macatee Place. This beautiful 4 level Back Split offers over 1750 Square Feet of Finished living space, plus your own personal backyard Oasis! The open and inviting main floor offers tons of natural light in the recently updated Kitchen and Dining Room. Step upstairs to the second floor to find 3 generous sized bedrooms. The Primary bedroom offers a perfect 3 Piece En-suite bathroom. down the hall is a separate 4 Piece bathroom, and finally, a large open office space that overlooks the dining room. The Functional lower level is host to a large and comfortable family room, a separate office space, a bathroom and laundry room, as well as a bar area. Walk-out from this lower level to the backyard of your dreams. The large wooden deck, covered patios, small waterfall, and large yard will make you forget you're in the city. Perfect for hosting, and great for quiet mornings and evenings at home with your loved ones, this backyard is one you'll fall in love with instantly! Don't miss out on your chance to call 95 Macatee Place 'Home'. (id:46441)
10 Glen Abbey Court
Woodstock, Ontario
COURT LOCATION!! Sitting on large lot in a quiet, sought after neighborhood; this solid 4 level back-split is fully finished, freshly painted through-out and offers over 2000sqft of living space. Featuring 3+1 beds, 3 updated baths, 5 appliances and a newer custom kitchen including cupboards, back-splash, faucets and flooring. Enjoy morning coffee or an evening cocktail in the 3 season sun room or on the large wood deck overlooking the newly fenced yard which boasts a refreshing above ground pool. You won’t have any problems with parking as the interlock drive comfortably fits 4 vehicles along with the double garage. Other notables include water softener, pool pump (2025), washer+dryer (2024), front door with side-lite and leaf guard. Have I mentioned the quiet court location? This fabulous, carpet free home is conveniently located just minutes to schools, shopping, parks, scenic nature trails and HWY 401. (id:46441)
43 Glenayr Street
Hamilton, Ontario
Welcome to this spacious all-brick 4 bedroom, 2.5 bath family home nestled in one of Hamilton's most desirable and family friendly West Mountain neighbourhoods. With lovely landscaping and curb appeal, this freshly painted home is move-in ready! Designed for comfortable everyday living and easy entertaining, featuring a bright, open layout with room for everyone. The main floor offers plenty of living space with a welcoming living room, a cozy family room with a wood-burning fireplace, a formal dining area, a convenient powder room, and a main floor laundry with inside access to the garage. The well-equipped eat-in kitchen boasts a built-in oven, cooktop, stainless steel fridge and dishwasher, and opens directly to a 15'x10' deck overlooking the large, fully fenced backyard - perfect for family gatherings or quiet evenings outdoors. Upstairs, the spacious primary bedroom includes a luxurious 5-piece ensuite complete with double sinks and bidet. Three additional bedrooms and a full bath provide plenty of space for a growing family. The unfinished basement offers exciting potential to customize - whether you envision a recreation area, home gym, or workshop, the options are endless. Ideally located close to excellent schools, beautiful parks, shopping and all amenities, this is a wonderful opportunity to own a well-cared-for home in a prime location. (id:46441)
246 Raspberry Place Unit# E015
Waterloo, Ontario
Enjoy 2 years of free condo fees when you purchase The Samir, a stylish and spacious home coming soon to the sought-after Vista Hills community in West Waterloo. Designed for comfort and convenience, this 2-bedroom, 2-bathroom layout offers all-on-one-level living with 9-foot ceilings that make the space feel bright and open. The modern kitchen features quartz countertops, a central island, and opens to the great room, where sliding doors lead to your first private balcony. The primary suite is your perfect retreat, featuring a walk-in closet, a 3-piece ensuite, and access to a second private balcony — ideal for morning coffee or unwinding at the end of the day. This home includes kitchen and laundry appliances, plus one surface parking spot (with the option to purchase a second). Condo fees cover landscaping, snow removal, garbage removal, building maintenance, and high-speed internet, so you can enjoy a worry-free lifestyle. Located in one of Waterloo’s most desirable neighborhood, Vista Hills offers excellent schools, beautiful walking trails, easy access to transit, and convenient nearby shopping. Just a short drive or bus ride to the University of Waterloo and Wilfrid Laurier University. Sales Centre is located at 55 Columbia St E Waterloo and is open Monday-Wednesday from 4-7pm and Saturday and Sunday from 1-5pm, holidays excepted. (id:46441)
246 Raspberry Place Unit# E017
Waterloo, Ontario
Enjoy 2 years of free condo fees when you purchase The Nadia, coming soon to the highly desirable Vista Hills community in Waterloo. This beautifully designed 3-bedroom, 2-bathroom home offers spacious, single-level living with modern finishes throughout. The kitchen features quartz countertops and a central island, perfect for cooking, entertaining, and everyday living. The primary bedroom includes a 3-piece ensuite and walk-in closet, while the main bath is a full 4-piece. Step out onto your private terrace — the perfect spot for morning coffee or outdoor dining. The home also includes five appliances, and condo fees cover landscaping, snow removal, garbage removal, building maintenance, and high-speed internet. Located in West Waterloo’s sought-after Vista Hills, this vibrant community offers excellent schools, scenic walking trails, convenient transit, and nearby shopping. Plus, it’s just a short drive to the University of Waterloo and Wilfrid Laurier University. Sales Centre is located at 55 Columbia St E Waterloo and is open Monday-Wednesday from 4-7pm and Saturday and Sunday from 1-5pm, holidays excepted. (id:46441)
74 Lynnwood Avenue
Simcoe, Ontario
Beautifully updated century home located next to a park with walking trails and within walking distance to shopping and coffee shops. This charming 2-storey home offers 3 bedrooms, 1.5 baths, and a detached garage. Enjoy a relaxing front porch with a view of the park and mature trees. Inside features a modern kitchen with quartz countertops and brand-new Samsung stainless steel appliances, cork flooring on the main level, engineered hardwood upstairs, and main floor laundry. Finished basement includes an extra room perfect for a playroom, workshop, or art studio. Recent updates include windows, Siding, furnace, A/C (2021), wiring, and electrical panel. Additional highlights include a gas fireplace , ejection pump for dog wash (2021), owned water heater (2021), owned water softener (2024), rear porch and dog run (2022), and natural gas connections for stove and BBQ. Located in Simcoe, just minutes from schools, school bus routes, churches, Book Stores, Farmers markets and all daily essentials. Plus, you're only a short drive to local wineries, breweries, and the sandy shores of Port Dover Beach. This home checks all the boxes: custom style, modern finishes, and a prime location. A must-see! (id:46441)
246 Raspberry Place Unit# E022
Waterloo, Ontario
Enjoy 2 years of free condo fees when you purchase The Rylee, coming soon to the highly desirable Vista Hills community in Waterloo. This unit is a two-storey stacked condo townhome with a spacious second and third floor to accommodate your family’s evolving needs. Enter to discover an inviting open-concept layout featuring a modern kitchen and a bright great room, complemented by a convenient powder room and a private balcony. Moving up to the third floor, you’ll find two bedrooms, including a principal bedroom with an ensuite bathroom, walk-in closet, and its own personal balcony—perfect for unwinding. The home also includes five appliances, and condo fees cover landscaping, snow removal, garbage removal, building maintenance, and high-speed internet. Located in West Waterloo's sought-after Vista Hills, this vibrant community offers excellent schools, scenic walking trails, convenient transit, and nearby shopping. Plus, it's just a short drive to the University of Waterloo and Wilfrid Laurier University. A limited number of second parking spaces are available for purchase. Sales Centre is located at 55 Columbia St E Waterloo and is open Monday-Wednesday from 4-7pm and Saturday and Sunday from 1-5pm, holidays excepted. (id:46441)
246 Raspberry Place Unit# G007
Waterloo, Ontario
**2 years of free condo fees** Welcome to The Hayden, Vista Hills’ striking three-storey condo-townhome that balances elegance, energy-efficiency, and family-friendly design. Step through the main entrance and discover a bright office space with large windows that flood the room with natural light. On the second floor, enjoy an airy, open-concept layout that seamlessly connects the kitchen, dinette, and great room. Upstairs on the third floor, the principal bedroom awaits, complete with an ensuite bathroom and a spacious walk-in closet. Two additional bedrooms and a main bathroom offer ample space for family or guests. Thoughtfully built to ENERGY STAR® certified standards, The Hayden features standard finishes like quartz kitchen countertops, ceramic tile in bathrooms, and durable laminate flooring on the ground and second level. Perfectly situated in Vista Hills, this home offers access to walking trails, parks, and natural greenspace, while still keeping you connected to schools, shopping, amenities, and the vibrancy of Waterloo. The Hayden delivers an exceptional lock-and-go lifestyle without compromising charm or function — your next home awaits. Sales Centre is located at 55 Columbia St E Waterloo and is open Monday-Wednesday from 4-7pm and Saturday and Sunday from 1-5pm, holidays excepted. (id:46441)
246 Raspberry Place Unit# G008
Waterloo, Ontario
**2 years of free condo fees** Welcome to The Rowan — a corner three-storey condo townhome in Vista Hills, where thoughtful design meets effortless living. Step into the welcoming foyer on the main floor, where you’ll find a bright office space with large triple pane windows that fill the room with natural light. Make your way up to the second floor where you’ll enjoy an open-concept layout, ideal for gathering with friends and family. The third floor opens into an upper lounge, a principal bedroom with an ensuite and walk-in closet, and two additional bedrooms and a main bathroom. Thoughtfully built to ENERGY STAR® certified standards, The Rowan features standard finishes like quartz kitchen countertops, ceramic tile in bathrooms, and durable laminate flooring on the ground and second level. This townhome includes double garage space and a raised deck for outdoor enjoyment. Perfectly situated in Vista Hills, this home offers access to walking trails, parks, and natural greenspace, while still keeping you connected to schools, shopping, amenities, and the vibrancy of Waterloo. The Rowan delivers an exceptional lock-and-go lifestyle without compromising charm or function—your next home awaits. Sales Centre is located at 55 Columbia St E Waterloo and is open Monday-Wednesday from 4-7pm and Saturday and Sunday from 1-5pm, holidays excepted. (id:46441)
246 Raspberry Place Unit# E020
Waterloo, Ontario
**2 years of free condo fees and 5pc appliances** Welcome to The Maya at Vista Hills — a modern, low-maintenance stacked condo townhome offering stylish and spacious living space. Step inside to find a welcoming open-concept layout -a kitchen with quartz countertops, stainless steel appliances, and seamless flow into the living area — perfect for entertaining. Upstairs, the spacious primary suite includes a walk-in closet, ensuite with glass shower, and private balcony. A second bedroom and full bath complete the upper level. Built to ENERGY STAR® standards for superior comfort and efficiency, this home also includes one parking space and high-speed Rogers Internet in the condo fees. Enjoy the lock-and-go lifestyle with exterior maintenance, landscaping, and snow removal all taken care of. Located in the vibrant Vista Hills community close to trails, parks, schools, and amenities — The Maya combines convenience, style, and energy-efficient design in one beautiful package. Sales Centre is located at 55 Columbia St E Waterloo and is open Monday-Wednesday from 4-7pm and Saturday and Sunday from 1-5pm, holidays excepted. (id:46441)
Lot 8 Green Acres Road
Grey Highlands, Ontario
Lake Eugenia Waterfront access is included in this 100x318 lot. On the corner of Grey Road 13 and Green Acres, this property enjoys access on a private road and shared waterfront ownership with a handful of property owners. This beautiful mature treed lot has a drilled well and hydro available at the lot line. Walking distance to Top O the Rock and Eugenia Falls, this property is just a 5 minute drive from Beaver Valley Ski Club. (id:46441)
153 8th Street E
Owen Sound, Ontario
Excellent location in River District Downtown Owen Sound on south side of 8th St across from City Hall Parking and the busy Saturday Market. Divided into multiple offices (13 offices, larger meeting room plus reception area) this 2000 sqft space was lawyers office and previously real estate office. Looking for individual offices plus a front office reception room?---this could fit your plans. Some prefer a working office separate from home. Presently divided into offices with a centre hall. One two piece bathroom and small coffee/sink area. Visible location. You are Downtown near stores, restaurants, theatre etc. Across the river is the Library and Art Gallery. Back entry leads to storage area. Two designated parking spaces. Public Parking in city Hall area and south to parking lot on the river. Natural gas. Renters pay heat, hydro and sidewalk snow removal. Landlord removes snow in parking spaces --pays water. Immediate possession. Great space in a opportune location $9 sq ft $3 sq ft TMI 12 sq ft Works out $2000 month plus HST. (id:46441)
8 - 175 Main Street
Penetanguishene, Ontario
Offering 2026 sqft of well-designed professional space, this unit is located in a busy plaza with plenty of parking and excellent visibility. The main floor features a welcoming foyer/reception area and seven private offices along a central hallway. Upstairs, youll find a bonus large open area (open to below), perfect for additional workspace or client use. Thanks to its flexible layout, this space is well-suited for a variety of uses, such as medical offices, therapy or wellness centers, or other professional services (see photos for permitted uses). With its versatile design and prime location, this space provides the perfect setting to grow and elevate your business! (id:46441)
3 - 175 Main Street
Penetanguishene, Ontario
This bright and versatile 935 sqft commercial unit offers an excellent opportunity in a high-traffic plaza with ample parking for customers and staff. This space is perfectly suited for a retail shop, café, or other small business looking for great exposure (see photos for permitted uses). The layout includes a spacious main front room ideal for customer interaction or product display, as well as two back rooms that can be used for storage, prep space, or office use, and a private bathroom. Whether you're expanding your business or starting a new venture, this unit offers the flexibility, visibility, and functionality you need to succeed! (id:46441)
20 John Street Unit# 110
Grimsby, Ontario
BEST LOCATION IN THE BUILDING! This 2 bedroom main floor condo has lovely views of garden and trees. Very quiet. One parking spot just outside the sliding doors. A well maintained, 3-storey building, is nestled on a quiet street with a short walk to the downtown. When entering, you are greeted with soft neutral decor and lots of natural light. Very open concept featuring Living Room, Dining Room and Kitchen separated by an island with updated kitchen cabinets and all appliances included. The Living Room has sliding doors that lead to the patio and the peaceful gardens and trees. Lovely laminate floor throughout the whole unit, no carpet. Down the hallway is the in-suite laundry, washer and dryer included. 4 pce updated bathroom. Brand new AC. Large master bedroom with large window. 2nd bedroom is great for den or home office. This unit has no disappointments, it's move in ready. (id:46441)
3667 Old Beverly Road
Cambridge, Ontario
Welcome to this exceptional executive home offering almost 6 acres of privacy and luxury, just minutes from the City of Cambridge. More than 3,850 sq. ft. above grade plus an unspoiled walk-up basement with 10-foot ceilings. This home blends sophistication, functionality, and future potential. The main level features a spacious kitchen with a large pantry, a sunroom filled with natural light, a screened-in porch, and multiple living spaces perfect for family gatherings or entertaining. You’ll also find a separate dining room, a study, two fireplaces, and in-floor heating throughout much of the home. Upstairs, discover four generous bedrooms, including a primary suite with ensuite bath, and an additional bedroom with a rough-in for a 3-piece bathroom.There is a 3-piece rough-in in the basement providing even more opportunity for customization—ideal for a future in-law suite, complete with a walk-out to the garage. Outside, enjoy the fire pit area, irrigation system, and expansive driveway leading to the attached 2-car garage. A second detached 2-car garage includes a fully equipped studio apartment and additional space suited for a home-based business. The property also features a chicken coop, offering a touch of country charm. This rare offering combines the best of country living with convenient city access—perfect for multi-generational families, professionals working from home, or those seeking a peaceful retreat without compromise. See attached floor plans and full video under sales brochure. (id:46441)
19 Wallace Place
Caledonia, Ontario
Say Hello to your new home at 19 Wallace Place! Nestled on a safe quiet court for outside play, this in town oasis is a stunningly renovated 3+1 bedroom home that offers a perfect blend of style, comfort, and functionality. Inside, enjoy bright, open-concept living with vaulted ceilings, updated vinyl flooring, a custom kitchen (appliances 2022) and luxurious view of your backyard Oasis. Step through your premium sized patio doors to your fully fenced and private backyard showcasing your beauty Saltwater inground pool. This space is perfect for BBQs, entertaining, or simply soaking up the sunshine. The versatile lower level with spacious rec rm, 4th bedroom, bathroom and mudroom/laundry room with separate entrance (check out the garage door with built-in pedestrian door!) is ideal for a potential In-Law Suite. There's even more cool stuff! Check out the stylish bunkie in the yard PLUS the shed (convertible to be a bathroom bunkie), you'll adore them! Curb Appeal, Plenty of parking and a location just minutes to parks, equal distance to elementary and secondary schools, shopping, and the Grand River, this home checks all the boxes and then some! (id:46441)
110 Fergus Avenue Unit# 301
Kitchener, Ontario
The Hush Collection homes are located in the centre of Kitchener; tucked away in an established, calm, and beautifully neighbourhood. Nestled minutes from the urban conveniences of shopping, dining, and entertainment. It is located close to hwy 8 and Kitchener’s Fairview Park mall. This unit is located on the 3rd floor and faces the exterior townhouses in the condo complex. This one bedroom, on bath condo includes in suite laundry. Amenities include an outdoor bbq in the courtyard, a stylish event space available for private events, and ample visitor parking! Enjoy large, oversized windows for a bright sun-filled space, quality wood grain and water resistant vinyl flooring, modern granite countertops, tile backsplash, and appliances from 2021. Pets must be registered and approved with the property management company. Tenant Pays: Water Metergy, Electricity- Metergy, Water Heater Rental- Enercare (id:46441)
25 Wellington Street S Unit# 409
Kitchener, Ontario
Brand new from VanMar Developments! Spacious 1 bed + den suite at DUO Tower C, Station Park. 561 sf interior + balcony. Open living/dining with modern kitchen featuring quartz counters & stainless steel appliances. Den offers ideal work-from-home flexibility as a private space with a closing glass door off the kitchen. In-suite laundry. Parking included. Enjoy Station Parks premium amenities: peloton studio, bowling, aqua spa & hot tub, fitness, SkyDeck outdoor gym & yoga deck, sauna & much more. Steps to transit, Google & Innovation District. (id:46441)
199 Jackson Street E
Hamilton, Ontario
Welcome to 199 Jackson Street East, located in Hamilton’s highly desirable Corktown neighborhood. This classic 2.5-storey red brick century home is full of charm and modern upgrades, ready to impress! Step onto the cozy covered front porch, then into a main floor that boasts 9-foot ceilings, exposed brick accents, and original pocket doors that still function—bringing warmth and heritage to every room. The beautifully updated white kitchen features quartz countertops and opens to a spacious dining area. A convenient main floor 2-piece bathroom adds functionality without sacrificing style. Upstairs, the second floor offers bedroom-level laundry, two generously sized bedrooms, and a large, updated 5-piece bathroom with modern finishes. The third-floor loft is a versatile flex space—perfect as a massive primary bedroom, home office, or secondary family room. Outside, enjoy plenty of privacy in the fully fenced backyard with a large deck, ideal for entertaining. Not just front drive parking but there's rear laneway parking as well. Just steps to Augusta Street, James Street South, GO Transit, local shops, cafes, and more—this is urban living at its finest. Don't miss your chance to call this Corktown gem home. (id:46441)
5317 Upper Middle Road Unit# 112
Burlington, Ontario
Welcome To The Trendy Mid-Rise Haven Condos! Main Floor 1 Bedroom + Den With Loads Of Upgrades. Open Living/Dining Area Leads To A Walkout Patio. Crown Molding Granit Counter Tops Stone Counter Top in The Main Bath No Carpet Wood Flooring & Ceramics Large Master Bedroom. This Condo Has It All. Extensive Amenities With Oversized Storage Locker, Underground Parking, Party Room, Rooftop Deck With Bbq, Eating/Lounging Areas, Pergola & Even Includes A Putting Green! Close To Shopping, Restaurants, Parks, Hwy Access & More. Move In Ready For A Carefree Living! (id:46441)


