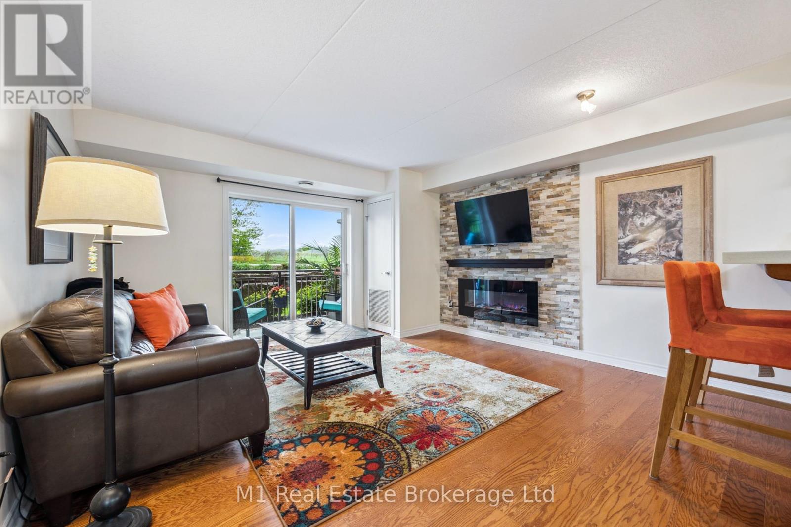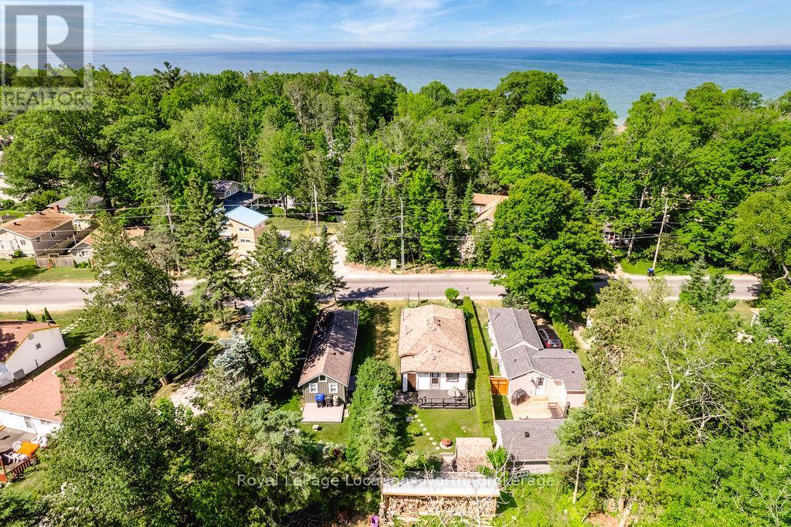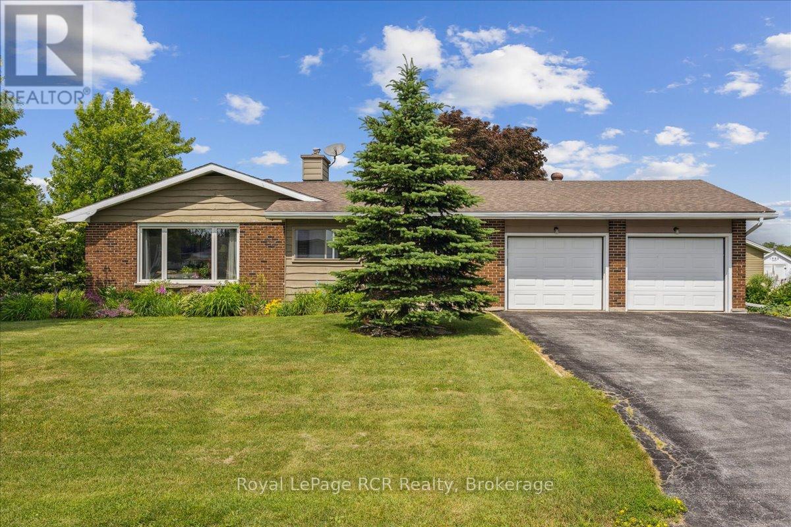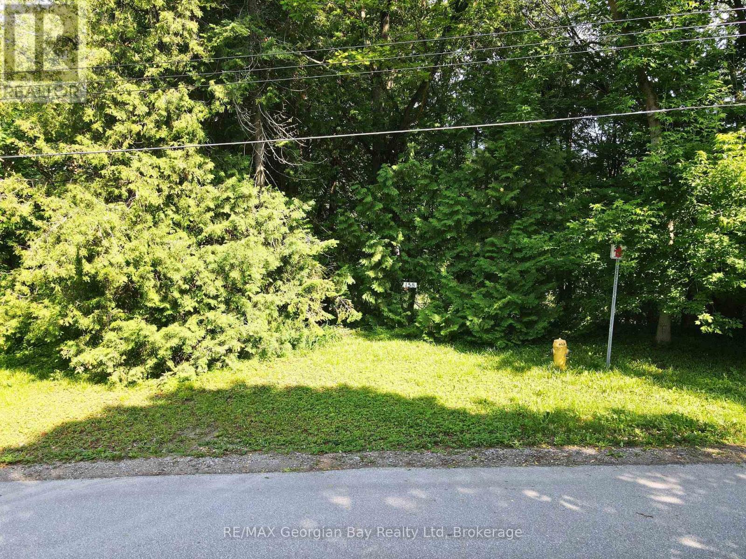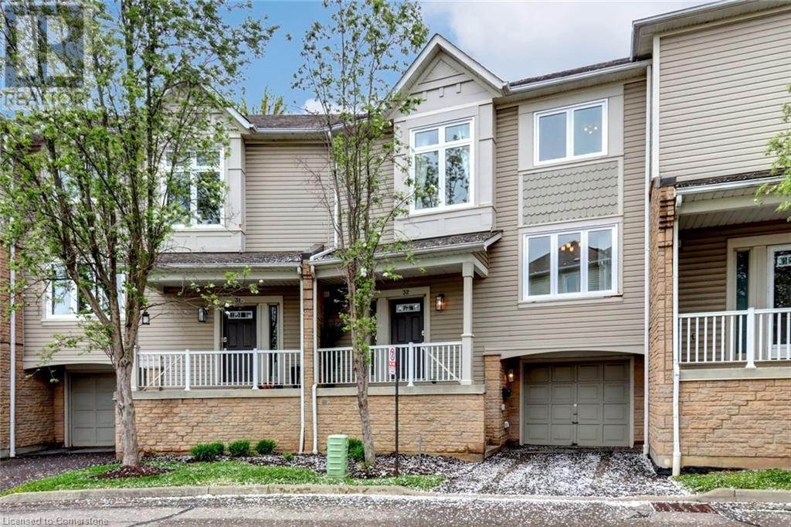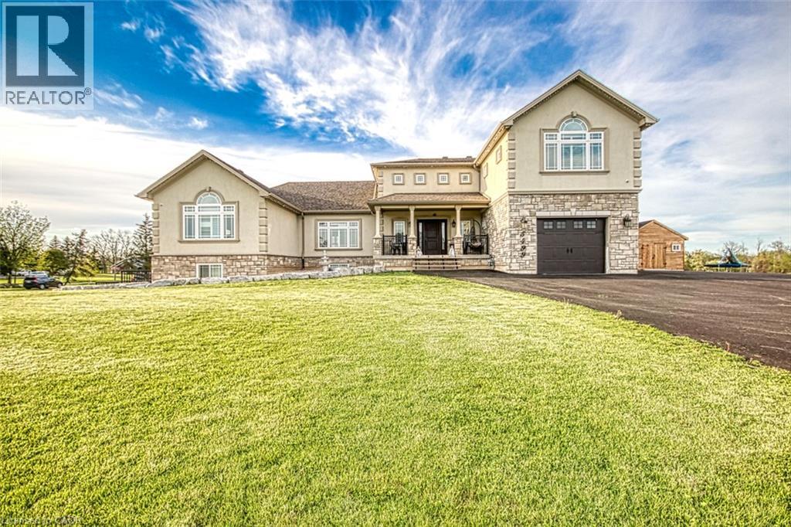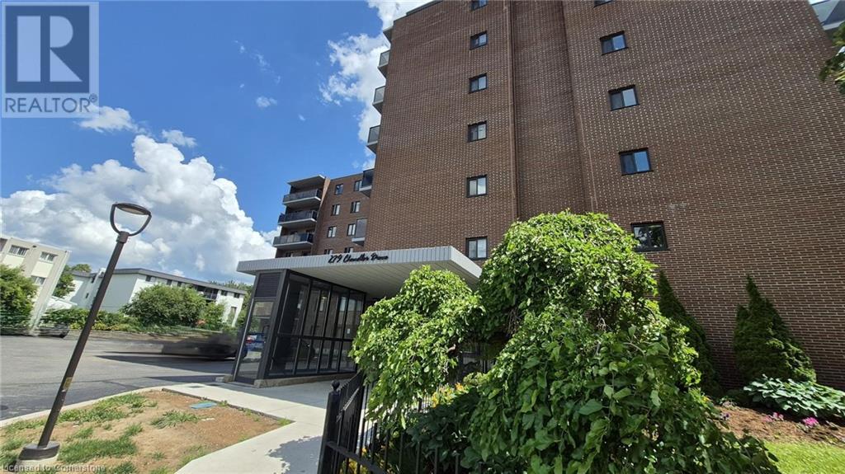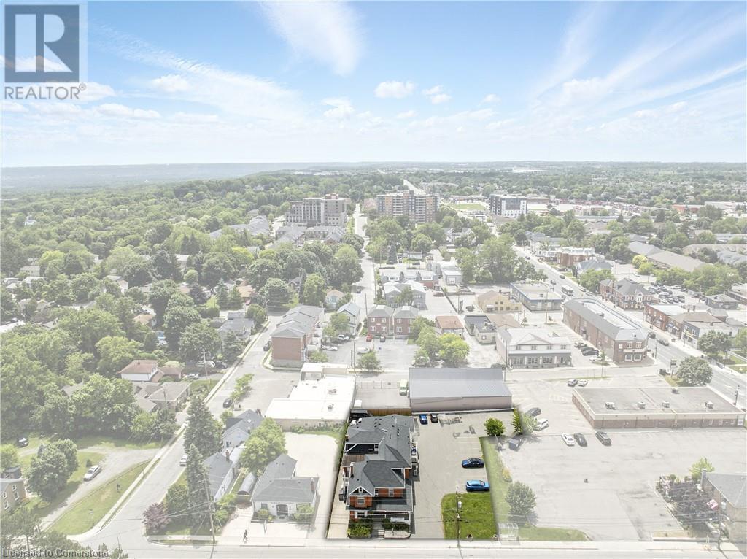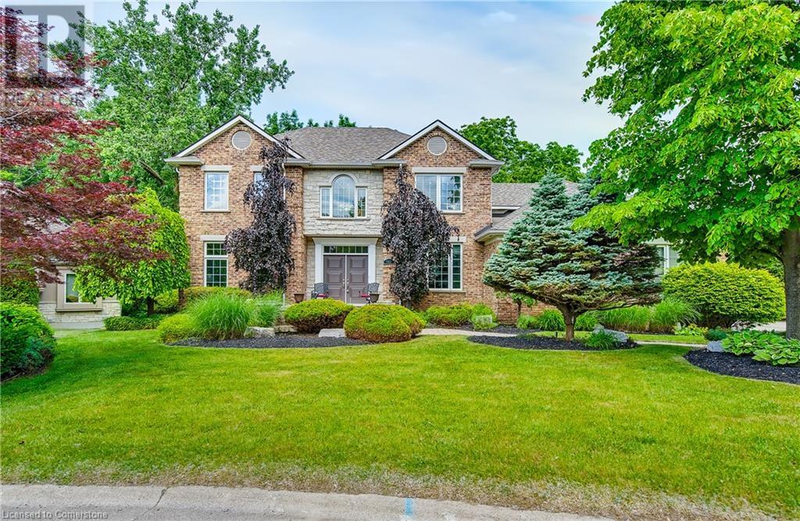105 - 19 Waterford Drive
Guelph (Pineridge/westminster Woods), Ontario
Welcome to this beautifully designed 2-bedroom, 2-bathroom home located in Guelph's desirable south end. Originally a three-bedroom design, this home has been thoughtfully reconfigured into a spacious two-bedroom layout, offering an oversize primary suite, including an en suite, walk-in closet and large windows. The completely open floor plan has been upgraded top to bottom, ideal for every day living and entertaining. Enjoy rich hardwood floors throughout, granite countertops in a well-appointed kitchen, a breakfast bar, in suite laundry and expansive views of serene, undeveloped land, perfect for those who appreciate peace and privacy. Ideal for professionals, down-sizers, or small families, this home blends functionality with high-end finishes in a location known for its convenience to amenities, top-rated schools, and scenic walking trails. Don't miss your chance to own a truly unique home in one of Guelphs most coveted neighbourhoods! (id:46441)
1981 Tiny Beaches Road S
Tiny, Ontario
Welcome to this meticulously maintained 2-bedroom, 1-bathroom three-season cottage, perfectly tucked away in one of the best pockets of Tiny Beaches. Offering an open-concept layout with a bright kitchen, dining area, and cozy living room, it's an ideal space for family and friends to gather and enjoy quality time together. Owned by the same family for generations, this cottage is part of a warm and welcoming community that feels like one big extended family. Just steps from the prime sandy shoreline, you can start your day with peaceful morning walks and end it with stunning sunsets. The property features a drilled well, is insulated, and showcases beautiful gardens with a private backyard. Conveniently located within walking distance to the Tiny Beaches Market, LCBO, and just a short drive to Wasaga Beach for shopping and dining. If youre looking for a peaceful escape from city life and a place to relax with family, this is the one! (id:46441)
70 Cambrai Road
Grey Highlands, Ontario
Set on a mature, landscaped lot in an established neighbourhood, this well-kept 4-bedroom, 2-bathroom bungalow offers both comfort and convenience. Surrounded by easy-care perennial gardens, the property offers beautiful outdoor space with minimal upkeep. An in-ground sprinkler system helps keep the gardens thriving with ease. Inside, the renovated kitchen features modern cabinetry, updated appliances, and plenty of prep space, perfect for everyday cooking or entertaining. The main floor offers a functional layout with a dining area, a bright living room and three bedrooms and a full 4-piece bathroom. The finished basement includes a large rec room, a fourth bedroom, a bathroom, and flexible space for a home office, gym, or playroom. The home has been thoughtfully maintained and shows pride of ownership throughout. A two-car garage adds convenience. The quiet setting makes it easy to feel at home. The home is just a short walk to downtown shops, the new school, the new hospital, and local recreation. Just a 30 minute drive to Owen Sound, 50 minutes to Collingwood, and 1 hour to Orangeville, this is an ideal location for enjoying everything Grey County has to offer. (id:46441)
0 Forest Lake Road
Joly, Ontario
This is a great opportunity to purchase a newly severed 2.5 acre lot in Joly township close to Forest Lake. Very level and well treed with some huge white pines on the property. There is a hydro easement crossing the front of the property close to the road which will allow for affordable connection. This property is on a year round road just 10 minutes from Sundridge and beautiful Lake Bernard and it's wonderful public beach. There are also many other area lakes nearby as well as OFSC snowmobile trails and many ATV trails are in the area as well. The seller will install an entrance prior to closing. * HST does apply to this transaction and is in addition the the purchase price. There is a new approved entrance onto the subject property. See approval under documents. (id:46441)
158 Albin Road
Tay (Waubaushene), Ontario
Build Your Dream Home in Charming Waubaushene! Looking to build? Check this out! This beautiful in-town lot is the perfect canvas for your future home. With a generous 132' x 120' footprint, there's plenty of space to bring your vision to life, whether its a cozy bungalow or a spacious family retreat. All utilities are available at the lot line, including municipal water, hydro, cable, and natural gas, making your build easier and more efficient from the start. Well on the property for your convenience . Nestled in a quiet, established neighborhood, this property is ideally located between Orillia, Barrie, and Midland, offering a peaceful lifestyle with the convenience of nearby amenities. Plus, you're just minutes from the stunning shores of Georgian Bay. A rare opportunity to create the home you've always imagined in a location that blends nature, community, and accessibility. Don't wait-start planning your dream build today at 158 Albin Road! ATTN ALL BUYERS - A SPECIAL DISCOUNTED PRICE OF $949,777 OFFERED TO THOSE INTERESTED IN PURCHASING BOTH PROPERTIES AT 166 AND 158 ALBIN RD AT THE SAME TIME. (id:46441)
18 Addison Street
Port Burwell, Ontario
Escape to Your Year-Round Retreat on The Jewel of Lake Erie’s North Shore, with coastal charm in this beautifully upgraded 4-bedroom, 2-bathroom home. Situated on a stunning on fully serviced lot, this property is just a short stroll from one of Ontario’s most pristine long white sandy beaches. Enter into a bright and welcoming 1687 sq ft interior designed for relaxed year-round living. The large living room with vaulted ceilings is anchored by a field stone gas fireplace—perfect for cozy winter nights. With five newly installed split AC/heating units, every room in the house stays comfortable in every season. The home features 4 bedrooms and two full bathrooms, ideal for families, guests, or flexible home office spaces. Whether you’re hosting weekend visitors or creating your forever family retreat, there’s space for everyone. Outside, right off the kitchen is the massive covered porch, perfect for morning coffee or evening wine. A 1.5-car detached garage with hydro and its own split heat pump/AC will be your haven for toys and hobbies. The generous lot offers a large shed, room to garden, play, and a private fire pit area to unwind under the stars. Enjoy the unmatched lifestyle that comes with living walking distance to Port Burwell Provincial Park’s stunning stretch of beach—complete with washrooms, a nude beach, and Ontario’s most popular off-leash dog beach. Nearby amenities include the marina, library, elementary school, lighthouse, and fantastic, charming mini-golf at Patee's, cute shops, and some amazing restaurants including Scoops, The Wing House, Straiko's by the Lake and the best Cappuccino and breakfast spot, The Driftwood Cafe. For nature lovers, this is paradise; for beach lovers, it’s home. (id:46441)
7101 Branigan Gate Unit# 32
Mississauga, Ontario
Welcome to 32-7101 Branigan Gate, a beautifully maintained 3 bed, 2 bath townhome in the highly sought after Levi Creek community of Meadowvale Village. Nestled on a quiet, tree lined street, this turnkey home places a big emphasis on natural light through the brand new, oversized windows and sliding doors. The practical, multi level layout caters to young professionals and growing families. There are many great features, not the least of which is the yard, one of the largest, fully fenced outdoor spaces in the neighbourhood. The living room welcomes you with a cozy gas fireplace and soaring 12’ ceilings which open to the kitchen and dining room, just a few steps above. The new sliding patio door leads to the rear outdoor area, ideal for entertaining. The bright kitchen, open to the dining area, is filled with sunlight and features ample storage, generous workspace, updated appliances, and another new patio door that opens onto a convenient balcony, great for warm weather dining and relaxed evenings. Upstairs, the spacious primary bedroom showcases double closets and ensuite privilege to the full bathroom, complemented by two additional well sized bedrooms, ideal for children, guests, or a home office. The finished lower level offers an excellent space for movie nights or a quiet retreat, with extra room for a work from home or study setup, a large window, and inside access to the garage. There is also convenient backyard access through the garage. Located minutes from parks, trails, transit, Hwy 401 and 407, and in the catchment for top rated schools including Francophone options, this home combines comfort, style, and unbeatable convenience in one of Mississauga’s most desirable neighbourhoods. (id:46441)
5499 Attema Crescent
St. Anns, Ontario
Immaculate! Must Be Enjoyed + Admired! Dream Home On Acre Lot In A Dream Location. Custom Built Gem 4 Yr Young. Stone, Stucco + Brick Exterior. Nearly 7000 SQFT Of Exquisite Finishes, 3+1 Bedrooms+3 Full Bathrooms+2 In law Suites beautifully finished with separate kitchens and bathrooms. Cathedral Ceilings, Vicostone Quartz Counters throughout, Hardwood + Porcelain Floors. Bright Enchanting Kitchen W/Walkout To Roofed Balcony. Massive Master + Epic Ensuite. Live In Luxury The Sophisticated Interior Will Take Your Breath Away wi Impeccable th/ Finishes That Include, LED Pot Lights, Coffered Ceilings, Upgraded Tall Doors, California Window Shutters, Hunter Douglas Silhouette Blinds & A Mix of Stone & Maple Hardwood Floors! The Custom Kitchen Overlooking The Breakfast & Family room is Elevated with/ a Lg Centre Island, Granite Counters, Fridgair Professional Grade Appliances & Soft Closing Drawers. The Cozy Family Rm is Adorned w/ A Custom Gas Fireplace & Beautiful Mantle. (id:46441)
91 Candlewood Drive
Stoney Creek, Ontario
A rare opportunity to own a stunning executive style bungalow with over 3200 square feet of living space. It's like 2 homes in one with extended family living possibility on the lower level. Set on a generous pie shaped lot. Walk into open concept living with main area surrounded by large windows letting natural light beam through the home. Main floor features hardwood throughout, vaulted ceilings and features a bright dining room, spacious living room with natural gas fireplace, gorgeous kitchen with breakfast peninsula. Beautiful primary bedroom offers walk-in closet, 4 pc. ensuite. 2 more bedrooms share a 4 pc bath plus convenient main floor laundry. Double car garage with separate entry to walk-out basement. A second laundry room in the basement. Lower level opens into a vast family room for more living space including kitchen and dining room, 2 spacious bedrooms, a 3 pc bath with stand up shower and a walkout to the outdoors. This property has so much more to offer. This home is ready for many different lifestyles & options with a lower level in-law suite. Great potential for a single family, multi-family, or as a savvy investment for potential income. Close to all amenities and just steps from shopping, dining, schools and parks. (id:46441)
279 Chandler Drive Unit# 706
Kitchener, Ontario
ATTENTION !!! DO NOT MISS THIS OPPORTUNITY! Ideal for Investors & First-Time Homebuyers! Step into comfort and convenience with this fully furnished apartment—ready for immediate move-in. Avoid the hassle and extra costs of furnishing your new home. Everything you need is already in place, saving you time, money, and effort. Whether you're looking for a smart investment or a stress-free start to homeownership, this property is the perfect fit. Welcome to 279 Chandler Drive Unit #706. Carpet free, well-maintained, hidden gem, features one bed and one bath. Absolutely NO reasons to miss this! This carpet free apartment has a lot of natural light, a big bright living room and dining room. Kitchen has double sinks and tile flooring, SS appliances, lots of storage and counter space. Enjoy your time on the enormous bright balcony! Big bedroom with a massive closet and bathroom. 279 Chandler Drive is located minutes from downtown, highways 7/8, shopping malls, public transportation and much more. Condominium free includes hydro, water, sewage system, building insurance, heat and one parking spot. NOTE: ALL APPLIANCES AND FURNITURE IN WORKING CONDITION AS IS. (id:46441)
22 Mill Street S
Hamilton, Ontario
Heritage-designated mixed-use building in downtown Waterdown. 3 commercial units on main level, 4 residential units above. All tenants in good standing. 22 dedicated on-site parking spaces. Well-maintained by long-term owner with visible pride of ownership. Excellent tenant mix with stable income and minimal turnover. Please do not approach tenants. Financials available upon request with signed NDA. Showings require a minimum 24–48 hours' notice. (id:46441)
6431 Rockcliffe Estate
Niagara Falls, Ontario
6431 Rockcliffe Estates, Niagara Falls. 5+1 Bed | 6,700+ Total Sq Ft | Walkout Ravine Lot. Welcome to 6431 Rockcliffe Estates—an executive showpiece tucked away on one of Niagara Falls’ most prestigious streets, in the sought-after Calaguiro Estates. This grand, custom-built residence, designed by acclaimed architect Michael Allen & constructed by renowned builder Schneider Homes, offers an unmatched combination of scale, quality, & location. Set on an expansive 77x255 ft true ravine lot with no rear neighbours, this 5+1 bedroom, estate offers nearly 4,000 sq ft above grade, and over 6,700 sq ft of meticulously finished living space. Surrounded by mature trees and backing onto protected greenspace, the setting delivers total privacy right in the city. Inside, discover timeless elegance with soaring ceilings, rich hardwood flooring, oversized principal rooms, and large windows that flood the home with natural light. The main level is thoughtfully laid out with a formal dining and living room, a private office, a spacious great room with vaulted ceilings and a double-sided fireplace, and an updated chef’s kitchen featuring granite counters, a walk-in pantry, and direct access to the elevated covered terrace. The main-floor primary suite is a serene escape, offering dual walk-in closets, a 5-piece ensuite, and sliding doors to a private covered balcony with peaceful ravine views. Upstairs, four generously sized bedrooms all include ample closet space. The fully finished walkout basement is an entertainers dream and ideal for large families or in-law accommodations. It features a complete second kitchen, wet bar, games/poker room, oversized family room with gas fireplace, an additional bedroom, and two large storage rooms. The lower level opens directly to a stone patio & landscaped backyard, with its own separate entrance through the garage. This is a rare and refined offering in one of Niagara's most exclusive enclaves. Luxury. Privacy. Welcome home. Luxury Certified. (id:46441)

