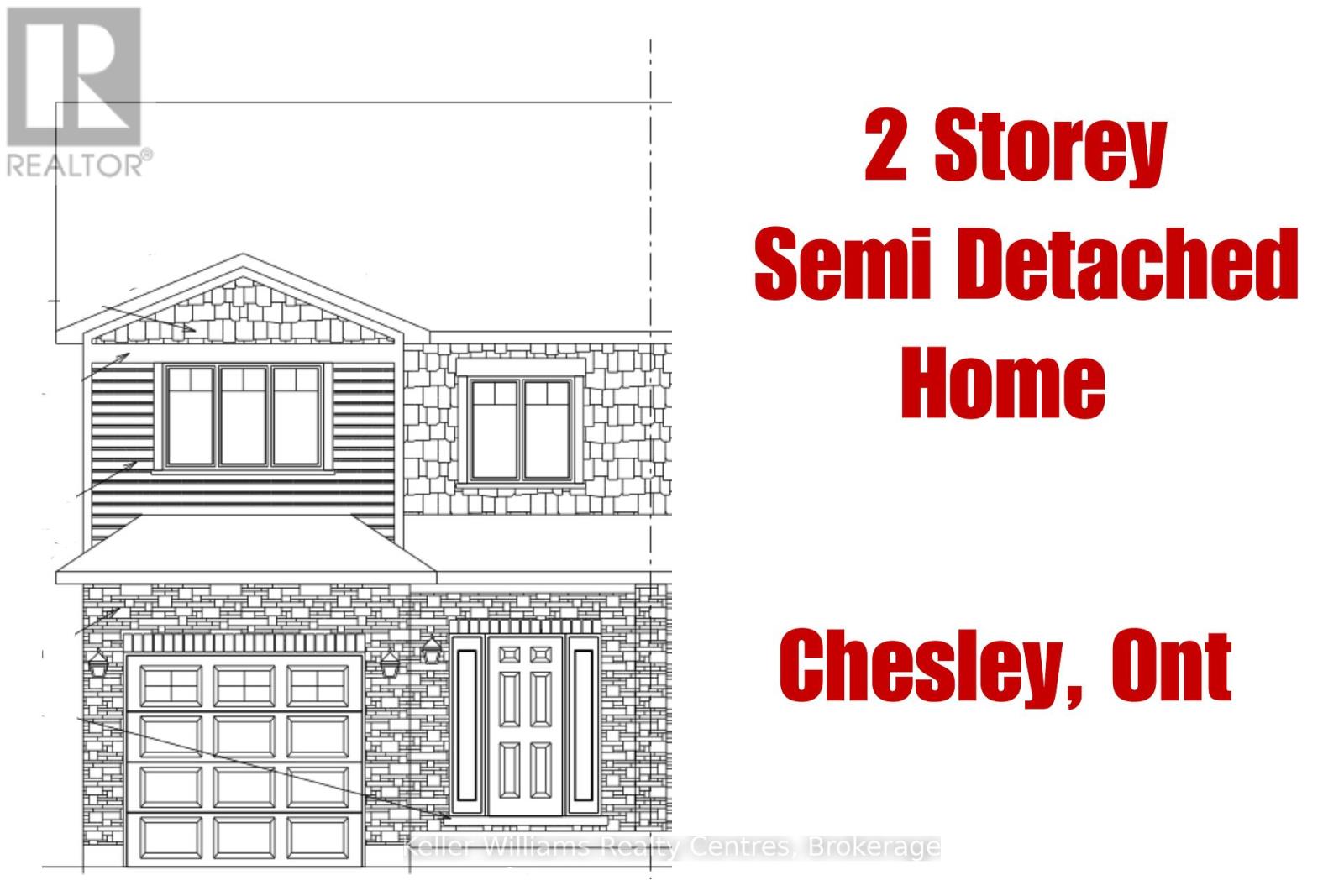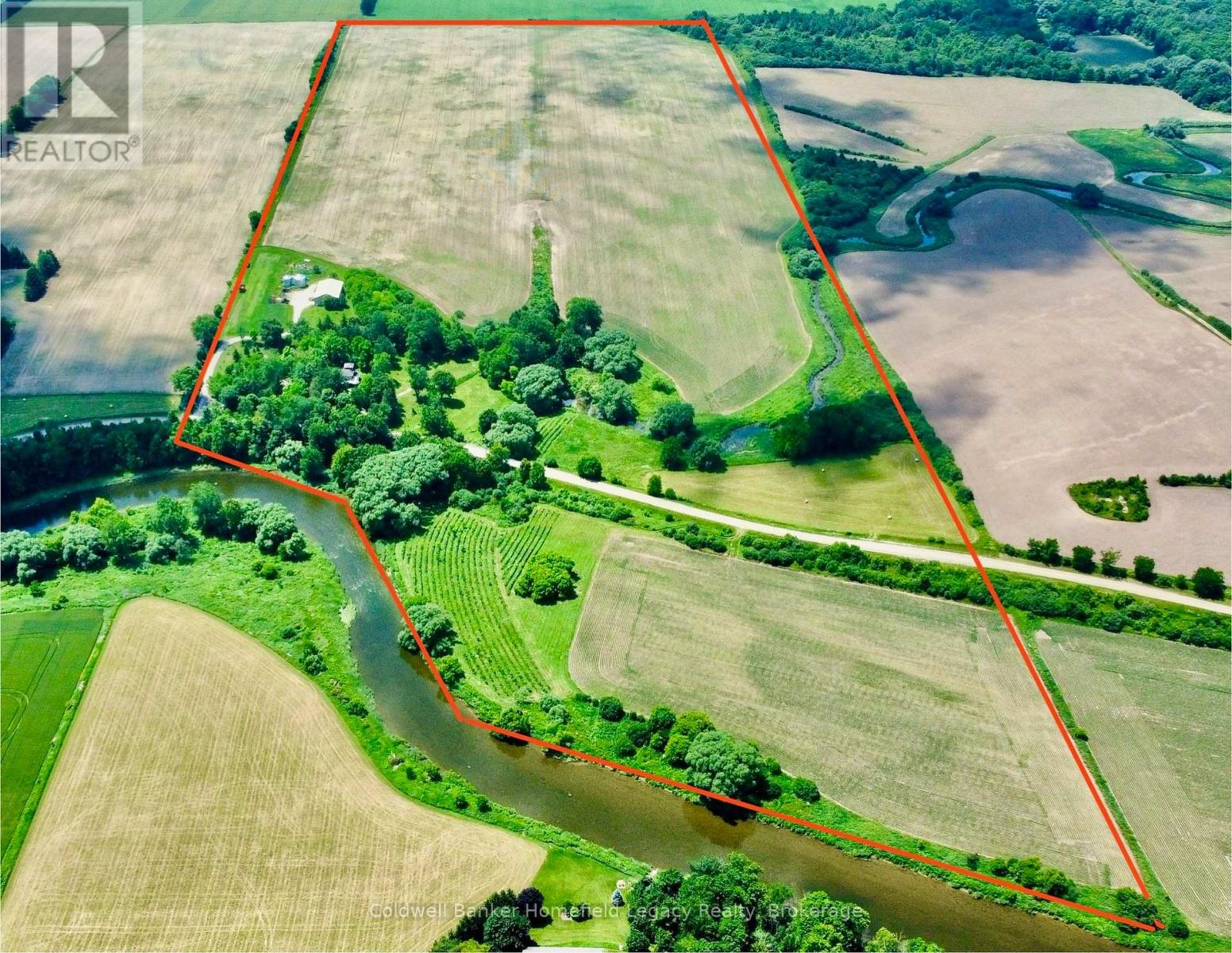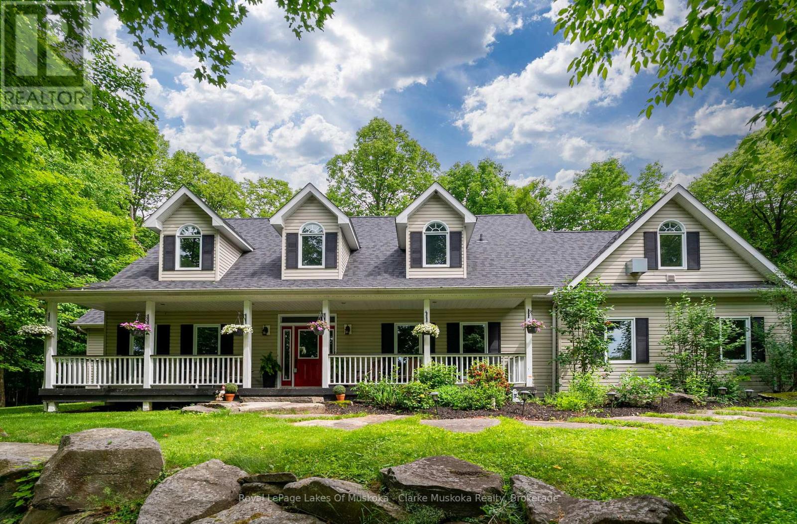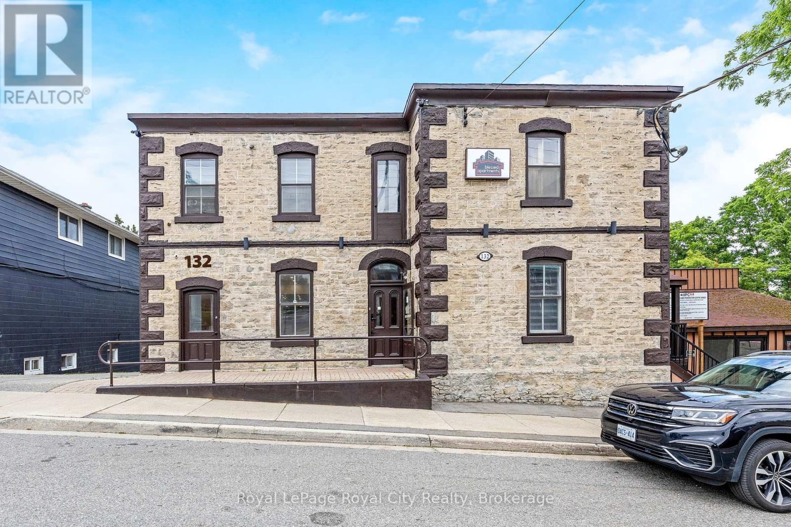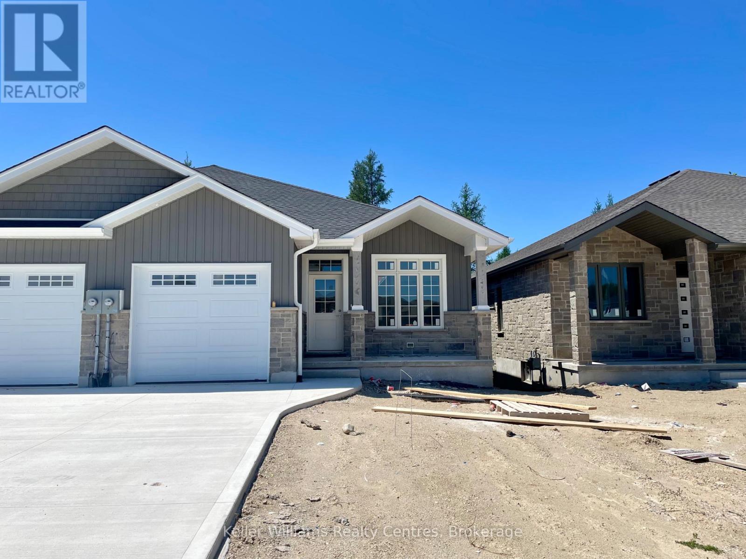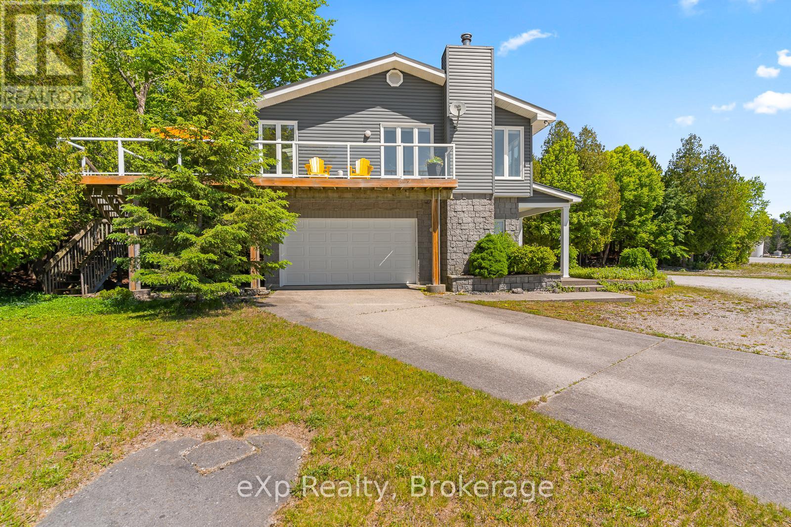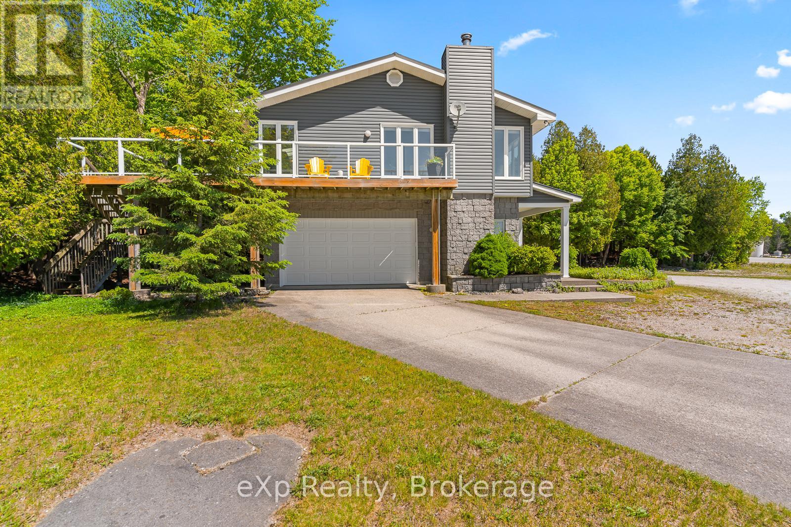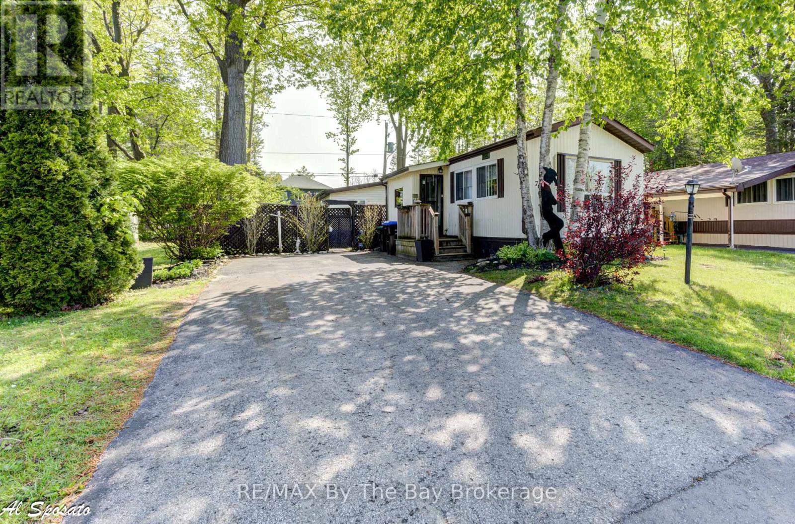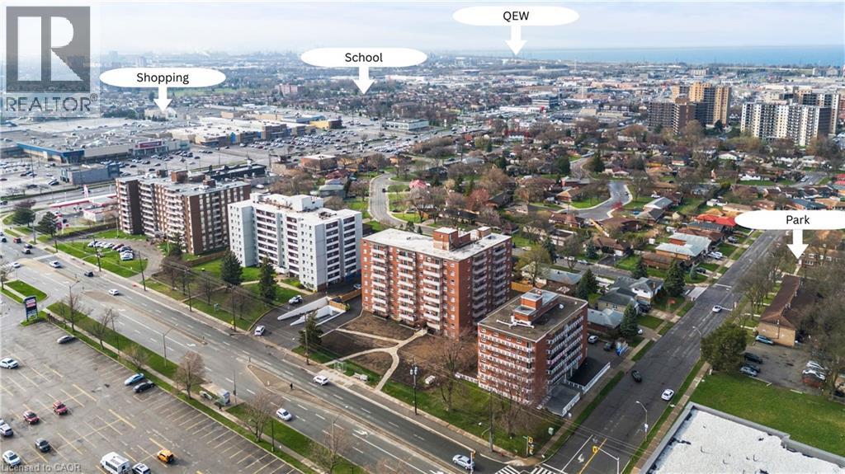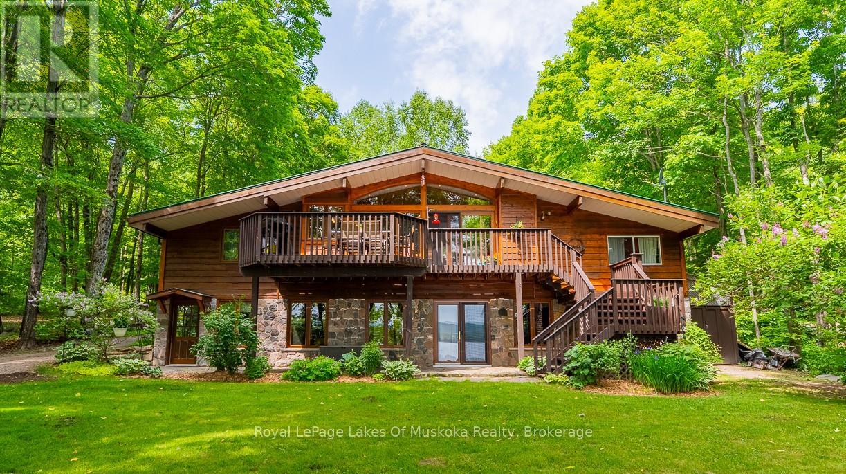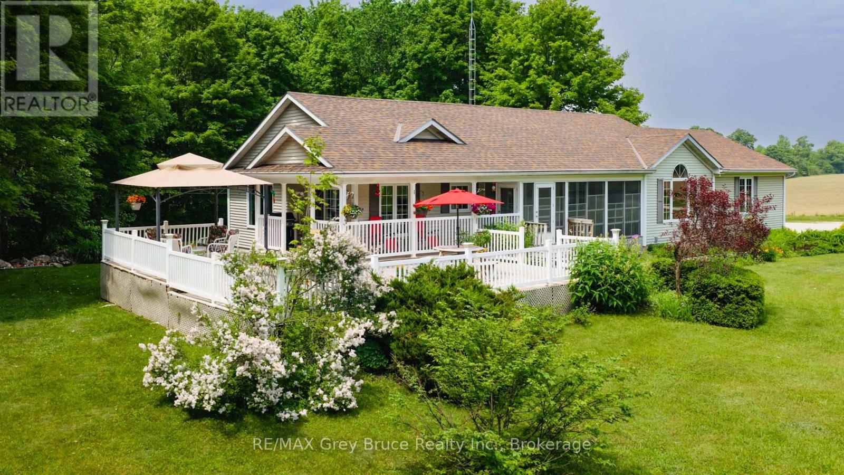16 Abingdon Road Unit# 6
Caistor Centre, Ontario
Welcome to this exclusive 9-lot country estate community, offering a rare opportunity to build your dream home on a premium 1+ acre lot. This exceptional parcel boasts a grand frontage of 52.63 ft. and depth of 284.99 ft., (52.63 x 284.99 x 66.97 X 229.80 x 230.62) providing ample space, privacy, and a generous building footprint for your custom estate. Key Features: Lot Size: 1+ Acre, Zoning: R1A – Single Detached Residential Draft Plan Approved Serviced Lot: To be delivered with hydro, natural gas, cable, internet, internal paved road & street lighting, street signs, mail boxes. Construction Ready: Approximately Phase 1 - Fall 2025 | Phase 2 - Spring 2026. Build Options: Choose from our custom home models ranging from 1,800 sq. ft. to 3,000 + sq. ft. or bring your own vision. Surrounded by upscale estate Custom Bungalow homes build by Supreme General Contractor Construction. This is your chance to design and build a custom residence in a picturesque country setting without compromising on modern conveniences. Enjoy peaceful living while being just minutes to Binbrook (8 min.), Hamilton, Stoney Creek, and Niagara. Easy access to shopping, restaurants, and major highways, with the QEW only 15 minutes away. This lot offers the perfect blend of rural charm and urban connectivity – ideal for those seeking luxury, space, and community. Don’t miss this opportunity – secure your lot today and start planning your custom estate home! (id:46441)
200 2nd Avenue Sw
Arran-Elderslie, Ontario
New semi detached home built by Candue Homes! This 2-storey home with finished basement is located in an established neighbourhood in Chesley. Featuring an open-concept main floor, the layout is bright and functional.The kitchen offers quartz countertops with overhang barstool seating and includes all appliances. Upstairs you'll find 3 bedrooms and 2 full bathrooms, including a primary suite with a walk-in closet and 3 piece ensuite. Quartz counters also in the main and ensuite baths. Outside, enjoy a paved driveway, fully fenced and sodded yard, great for pets or kids. Move-in ready and full of modern touches. Tarion warranty included. (id:46441)
2006 137 Road
Perth South (Blanshard), Ontario
Scenic 106 Acre Farm for sale with fully renovated Victorian farmhouse, 78 workable acres, driveshed/shop and grain storage. The home and surroundings feature an 1880 two-storey, yellow double brick house with 3 bed and 3 bath. The house has been completely renovated (back to the brick) since 2006 by the current owners and with a 2.5 storey addition added. Custom features: original gingerbread; restored original double front door and staircase; wrap-around upper level deck; 12ft ceilings on the main floor / 10ft on the upper; ash hardwood flooring; cherry casings and baseboard; energy star windows and doors; Napoleon wood stove fireplace; Mitsubishi electric whole-home heat pump/air conditioner; central vac; custom designed kitchen with wrap-around views, cherry cabinets, double oven, stone countertops, a large kitchen island with induction stove-top, electrical outlets, double main sink and a prep sink. The grounds include: views of Flat Creek; numerous trees including large native maples; private rear patio for entertaining family and friends, with hot tub and gazebo; a 40ft x 60ft concrete sports court, a 12ft x 15ft wooden shed, and a circular drive. Located about 5 kms north of St. Marys, the farmland and buildings include approximately 78 workable acres; with 67 acres of Perth clay/loam, tile drained at 40 ft. centres; approximately 8 acres of rich bottom land; and 2 smaller fields. The balance is mixed wetland/trees with Flat Creek running through the property. The farm buildings consist of a large 2007 built 50ft x 80ft drive shed/shop, with 200 amp service, and 2 grain bins (an 18x5 ring aerated floor bin of approximately 4,000 bushels and a 24x5 ring aerated floor bin of approximately 7,000 bushels, with propane dryer). The farm is in an active and highly productive farming area. May be consider for the farmland and buildings only, from qualified buyers, subject to successful severance of the home and approximately 2 acres. Call listing agent for details. (id:46441)
1259 Golf Course Road
Lake Of Bays (Franklin), Ontario
Beautiful custom country home tucked away in the Muskoka wilderness. This stunning 3400+ square foot 3 bed + den, 4 bath one of a kind home located in Huntsville fronts onto the fourth hole of the non-operational Pen lake Farms Golf Course. Nestled in the forest, backing onto 120 acres of protected Muskoka Conservancy and situated on a cul-de-sac, this home is a stunning hidden gem that provides unlimited Rooms History tranquility and serenity. With 6+ acres of land, this property offers a retreat-like experience within believable privacy. In addition, this property also has an amazing bonus. With deeded water access to a shared dock on Peninsula Lake (in common with two other properties), you are a short walk away from enjoying all the swimming, boating, fishing a recreational cottage property has to offer. With this property, you truly get the best of both worlds in terms of residential and cottage living! This country home lends itself to convenience as it is close to year round amenities, Deerhurst Resort, doorsteps away to Algonquin Provincial Park, and Limberlost Trails. There is no shortage of activities available for the whole family. 1259 Golf Course Road is waiting for you! (id:46441)
Unit B - 132 Main Street S
Guelph/eramosa (Rockwood), Ontario
Prime Commercial Space in the Heart of Rockwood Welcome to Unit B at 132 Main Street South, a rare opportunity to lease a beautifully updated commercial space in one of Rockwood's most historic and charming buildings. Perfectly positioned on the towns main street, this location offers excellent visibility, foot traffic, and unbeatable exposure for your retail shop or professional office. Inside, the unit has been thoughtfully renovated with fresh paint, modern lighting, and updated window coverings, creating a bright and inviting atmosphere. The space includes two washrooms one of which is fully accessible. With two separate entrances, you have flexibility in how you welcome your clients or customers. Plus, enjoy the ease of street parking out front and plenty of private parking at the rear, making access easy for both staff and visitors. Whether you're a boutique retailer, a wellness practitioner, or a small business professional, this versatile space offers the ideal blend of character, convenience, and visibility in the heart of Rockwood. There is an additional area (288 sq ft) plus a small kitchen (67 sq ft) available for exclusive use for an additional $500 per month. (id:46441)
616 25th Avenue
Hanover, Ontario
The one you've been waiting for! Semi-detached bungalow with walkout basement. Main level living with open concept kitchen/living space, dining room, 2 beds and 2 baths and main floor laundry. Walkout from your living space to the covered upper deck offering views of the trees. Bright lower level is finished with 2 more bedrooms, full bath, and large family room with gas fireplace and walkout to your beautiful back yard. Home is located in a great new subdivision of Hanover close to many amenities. (id:46441)
900 Berford Street
South Bruce Peninsula, Ontario
Discover an exceptional property with versatile "HIGHWAY - C6" zoning, offering endless possibilities for both residential and commercial use. This meticulously designed property features a spacious 3 bedroom,2 full bath residential unit on the second level, ideal for those seeking a live/work arrangement or a rental income opportunity. Additionally, a separate in-law suite on the main level boasts an open concept layout with modern kitchenette and new appliances. Thoughtfully upgraded with soundproofing insulation between floors and new LED lighting throughout, this property exemplifies quality craftsmanship. Step out onto the expansive5 00 square foot deck off the second floor dining room, complete with a new glass railing, offering a serene outdoor retreat. Convenient features include an attached insulated garage and a separate office with its own entrance, providing added functionality. Furthermore, a insulated detached 32' x24' garage with an office, storage room, and oversized 9 foot overhead garage door adds value and versatility to the property. Boasting recent upgrades such as new flooring and windows in upper living room, dining room, primary bedroom and den, this property is truly turnkey and ready to fulfill your vision. Seize this exceptional opportunity to own a property that combines functionality, modern design, and a prime location. (id:46441)
900 Berford Street
South Bruce Peninsula, Ontario
Discover an exceptional property with versatile "HIGHWAY - C6" zoning, offering endless possibilities for both residential and commercial use. This meticulously designed property features a spacious 3 bedroom,2 full bath residential unit on the second level, ideal for those seeking a live/work arrangement or a rental income opportunity. Additionally, a separate in-law suite on the main level boasts an open concept layout with modern kitchenette and new appliances. Thoughtfully upgraded with soundproofing insulation between floors and new LED lighting throughout, this property exemplifies quality craftsmanship. Step out onto the expansive5 00 square foot deck off the second floor dining room, complete with a new glass railing, offering a serene outdoor retreat. Convenient features include an attached insulated garage and a separate office with its own entrance, providing added functionality. Furthermore, a insulated detached 32' x24' garage with an office, storage room, and oversized 9 foot overhead garage door adds value and versatility to the property. Boasting recent upgrades such as new flooring and windows in upper living room, dining room, primary bedroom and den, this property is truly turnkey and ready to fulfill your vision. Seize this exceptional opportunity to own a property that combines functionality, modern design, and a prime location. **EXTRAS** There are more rooms with this property than the system can input. (id:46441)
76 Georgian Glen Drive
Wasaga Beach, Ontario
Welcome to 76 Georgian Glen Drive, a bright and comfortable 2-bedroom plus den modular home located in the desirable Georgian Glen Estates community. This home is situated on leased land and offers a functional layout ideal for year-round living. Enjoy the convenience of being within walking distance to Stonebridge Town Centre, offering easy access to shopping, dining, banking and amenities. Inside, you'll find an open-concept living area with a gas fireplace , a spacious kitchen, two well-sized bedrooms, and a versatile den that could serve as a home office, hobby room, or guest space. The home also features a full bath, in-unit laundry, and a private driveway. Nestled in a friendly and peaceful neighbourhood with mature trees and a welcoming atmosphere, this property is ideal for downsizers, retirees, or anyone looking for affordable, living in the heart of Wasaga Beach. Monthly Rent: $700 Structure Tax: $28.26 Lot Tax: $21.98 Total Monthly: $750.24 (id:46441)
851 Queenston Road Unit# 105
Hamilton, Ontario
Cozy 2-Bed, 2-Bath Main Floor Condo – The Perfect Blend of Comfort & Convenience! Discover effortless living in this beautifully maintained and newly painted 2-bedroom, 2-bathroom condo situated on the main floor of a clean, well-kept building. Low condo fee's! With just under 800 sq. ft. of thoughtfully designed living space, this inviting unit features a modern open-concept layout, a sleek updated kitchen with a new backsplash and newer electrical panel, and two generously sized bedrooms with ample closet space. Step outside to enjoy your brand-new balcony, perfect for relaxing or entertaining. Additional perks include in-suite laundry, your own dedicated storage locker, and an above-ground parking spot in a newly renovated lot — all combining to offer comfort and convenience. Located just steps from public transit, Eastgate Square, Restaurants, and everyday amenities, everything you need is right at your doorstep. Whether you're a first-time buyer, downsizing, or investing, this condo checks all the boxes. Don’t miss your chance—schedule your private showing today and make this cozy retreat your new home! (id:46441)
168 Lakeshore Road
Burk's Falls, Ontario
First time offered for sale! This cherished year-round waterfront home on Pickerel Lake, formerly known as 'Lasting Impressions', is ready for its next chapter. Nestled on a beautifully landscaped and private 0.8-acre lot with 100 feet of natural shoreline, this cherished retreat offers four-season comfort, tranquility, and endless recreation. Enjoy breathtaking lake views, sandy beach entry, deep water off the dock for swimming and boating, and a private snowmobile path to the lake. Mature trees, perennial gardens, and a peaceful waterfall beside a flagstone patio create a truly serene outdoor haven. You're welcomed by a striking granite stone entrance while beautiful flagstone steps lead to the lake, and front and rear decks offer multiple places to relax or entertain. Crafted with top-quality B.C. red cedar on all buildings, the main home features a warm and functional layout with 3+1 bedrooms upstairs and 2 more in the finished walkout basement. The inviting living room with lake views boasts a stunning fieldstone propane fireplace, and the stylish Cutters Edge kitchen has ample cabinetry, and a Vermont Castings propane stove in the dining area. Comfort and efficiency abound with propane radiant in-floor heating on both levels, a new heat pump with A/C, hot water on demand, drilled well, a woodstove (WETT certified), lake-drawn water system for the gardens, and a generator for backup power. Additional highlights include a massive 40' x 26' insulated/heated workshop with hydro, an oversized double garage, attached woodshed, propane BBQ hookup, invisible dog fence, and a charming cedar bunkie, ideal for guests, a studio, or a creative retreat. Plentiful parking accommodates vehicles, trailers, ATVs, snowmobiles, and more. Located on a well-maintained year-round road just 15 minutes from Hwy 11 and Burks Falls and close to OFSC trails! A rare and lovingly maintained property offering year-round lakeside living at its best -your Pickerel Lake paradise awaits! (id:46441)
720291 20 Side Road
Chatsworth, Ontario
Just minutes from Highway 10, this 12.7-acre property offers a great mix of open space and forest. With over 5 acres of workable land and a beautiful backdrop of mature trees, it's a peaceful spot down a quiet country road. Built in 2006, the home is warm, welcoming, and designed for easy living. The main floor has hardwood flooring throughout and plenty of natural light. Hunter Douglas blinds give a nice custom touch. The open layout is great for everyday life or hosting friends and family.There are two spacious bedrooms on the main level, including a primary suite with its own ensuite featuring a jacuzzi tub, separate shower, and walk-in closet. There's also a second full bathroom on this floor. Downstairs, the lower level offers tons of space, perfect for a rec room, or home theatre. There is also a room downstairs that is currently being used as a guest suite also there is a new 2-piece bathroom which adds extra convenience. This is a great opportunity to enjoy country living with space, privacy, and flexibility. (id:46441)


