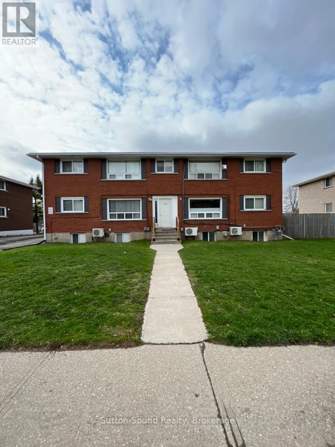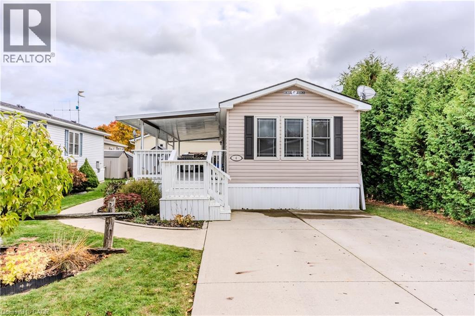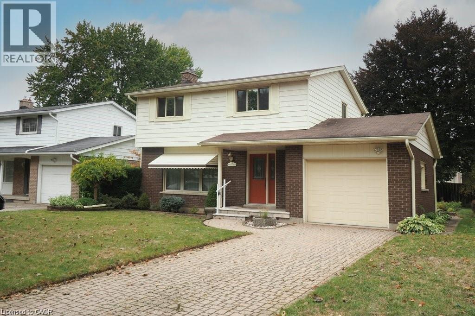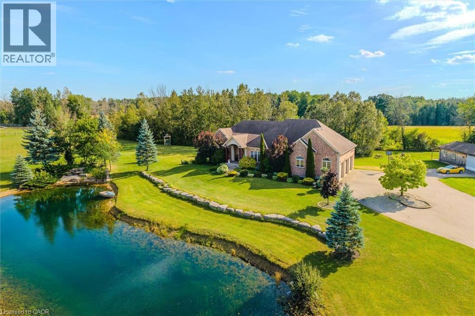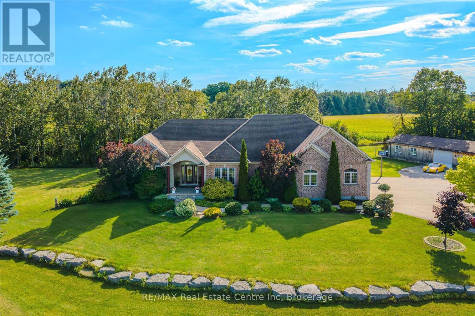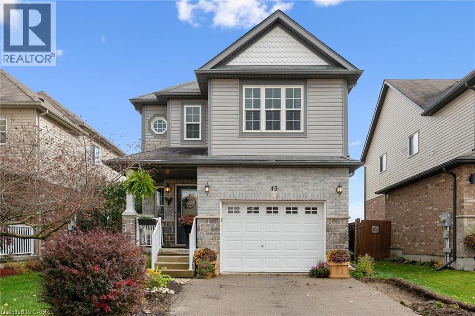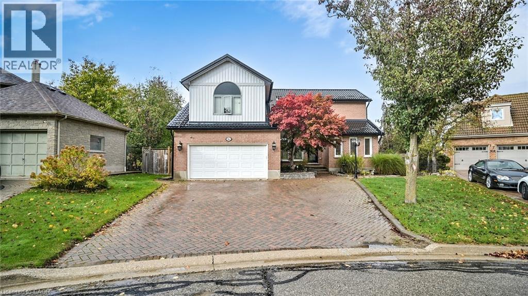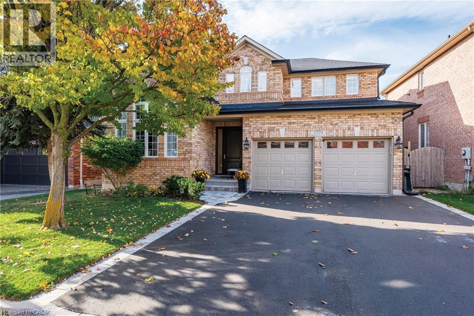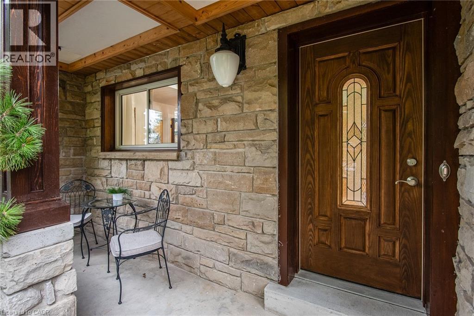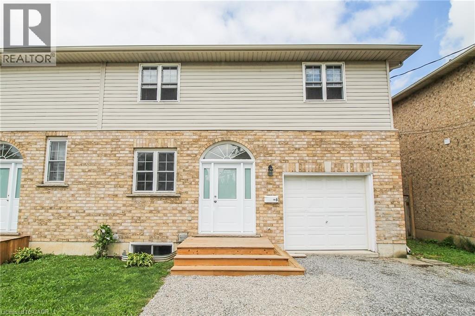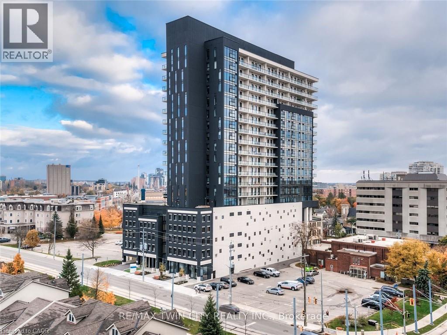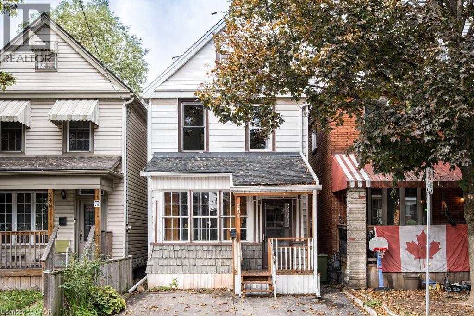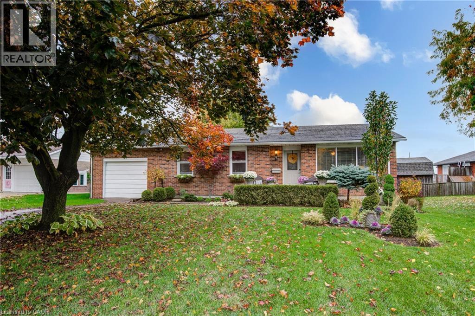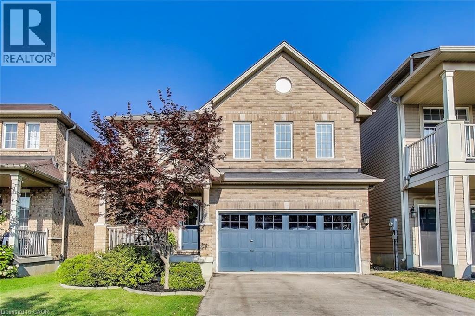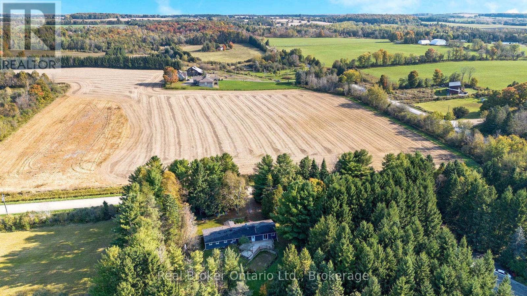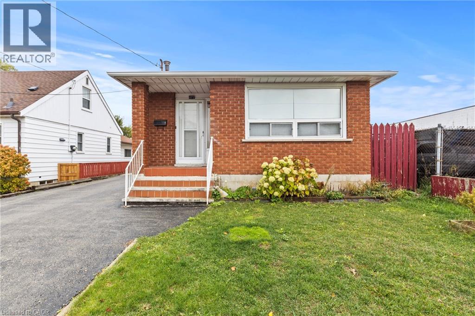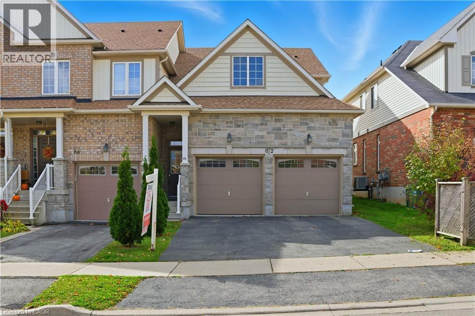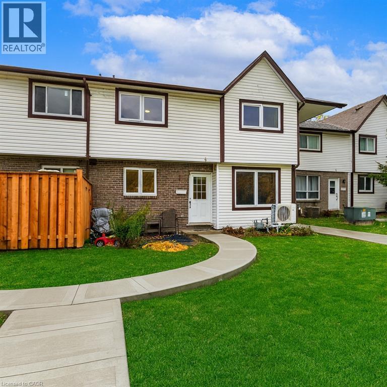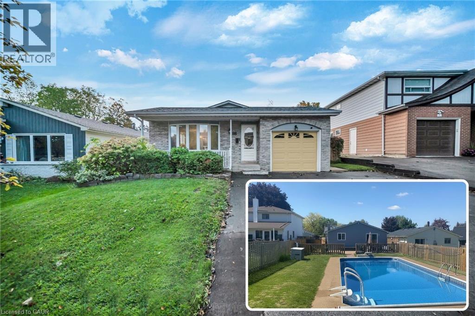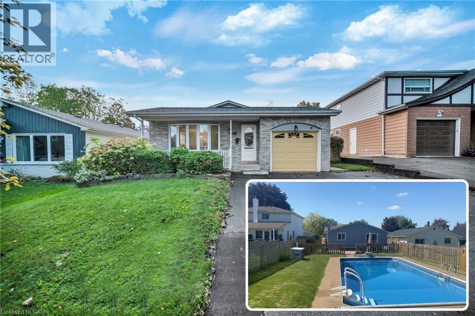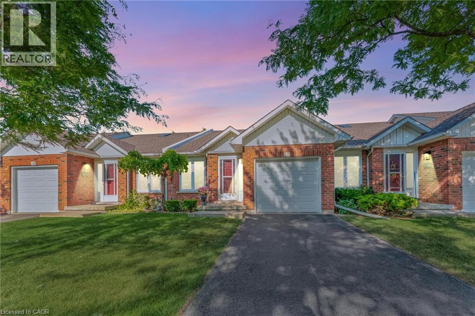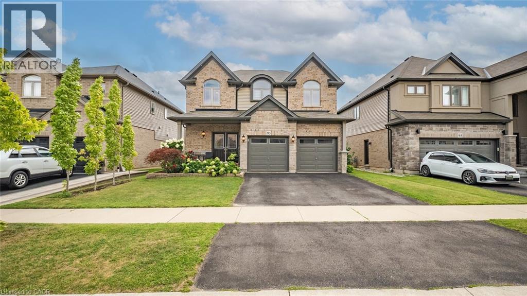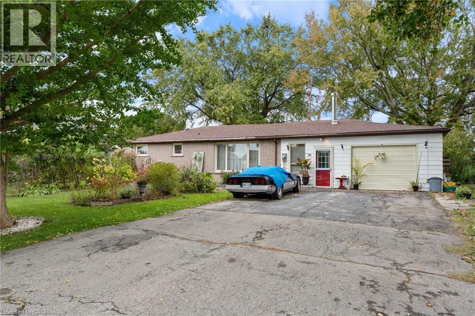4 - 619 Grey Street
Brantford, Ontario
Don't miss this opportunity to live in a well maintained, 3-bedroom apartment in a fantastic Brantford location. This unit offers a bright, flexible layout in a quiet, low-turnover building. Enjoy a worry-free lifestyle as the rent includes water, one assigned parking space, and all exterior maintenance like snow removal and lawn care. Tenants are responsible for heat and hydro, with convenient coin laundry available on the premises. The prime location provides easy access to shopping, transit, and the Wayne Gretzky Parkway. A full application with a credit check, income verification, and references is required from all applicants. (id:46441)
4449 Milburough Line Unit# 4 Tamarack
Burlington, Ontario
Sharp home, move in condition, in Burlington’s highly desired Lost Forest Park with secure gated entry. Located just minutes from Memorial Park in the Village of Waterdown. 1 bed, 1 bath, Home features a spacious family room with an abundance of windows. Large eat-in kitchen with quality cabinetry, flooring, appliances, and plenty of room for dining. Off family room and kitchen is a walkout to a huge 36 X 10 covered deck. This is an End Unit, besides visitors parking, great when you have guests!! The monthly fee includes land lease, maintenance of the park and systems and property tax. (id:46441)
15 Niagara Road
Kitchener, Ontario
Don't miss this gem on one of Heritage Park's finest streets. With over $35000 of upgrades in the last year this family home is sure to please. These improvements include a new electrical panel, carpet, and a large 14'8 x 20'6 deck. New trim, interior doors and hardware, electrical panel, receptacles, switches, lights and paint on two levels complete the recent upgrades. Hardwood floors highlight the bright main floor with sliders to a large deck and mature rear yard. The kitchen features a rotating corner shelf, pantry and third water line. Three large bedrooms have been completely updated. Available for immediate occupancy, make this your forever home. (id:46441)
5946 Wellington Rd 86
West Montrose, Ontario
Country estate on 4.74 acres W/spring-fed pond, rolling green views & privacy—yet still within easy reach of Elmira, KW & Guelph! Long dbl-wide driveway leads to expansive bungalow W/over 4000sqft of finished living space paired W/exceptional outbuildings: 23' X 69' workshop W/14' ceilings, carport & 3-car heated garage—ready for hobbyists, entrepreneurs or storage. Entertain in formal dining room framed by large windows & hardwood where views of tranquil pond create an idyllic backdrop. Kitchen has granite counters, built-in S/S appliances & pantry cupboards. Centre island connects the space to dinette W/wall of windows flooding space W/natural light. From here walk out to covered deck—perfect for morning coffee & casual meals. Living room is anchored by marble fireplace offering cozy retreat W/views over the pool & treed backdrop. Tucked away in its own private wing, the primary suite is a sanctuary behind grand dbl doors. It offers W/I closet & 5pc ensuite, glass W/I shower, soaker tub & dual granite vanity with B/I makeup station. There is a 2nd bdrm, 4pc bath & laundry room W/ample cabinetry & counter space. Finished W/U bsmt offers 2 add'l bdrms, family room W/pot lighting, cold storage W/prep sink & 4pc bath W/soaker tub & dual vanity. Ideal space for extended family, teens or rental potential W/sep entrance. Outside host BBQs by the pool, unwind on large deck or gather around the firepit. Kids will love whimsical treehouse & open green space to run & explore. Collect fresh eggs from your own chicken coop. And whether it’s quiet reflection by spring-fed pond in summer or skating across it come winter—this property offers yr-round moments of peace & play. Whether you’re seeking privacy, space for multi-generational living or live the peaceful life you’ve imagined, this estate is a once-in-a-lifetime opportunity to embrace a lifestyle where comfort, nature & flexibility come together! Just mins from amenities, it’s rural living at its finest without compromise! (id:46441)
5946 Wellington Rd 86 Road
Woolwich, Ontario
Country estate on 4.74 acres W/spring-fed pond, rolling green views & privacy yet still within easy reach of Elmira, KW & Guelph! Long dbl-wide driveway leads to expansive bungalow W/over 4000sqft of finished living space paired W/exceptional outbuildings: 23' X 69' workshop W/14'ceilings, carport & 3-car heated garage ready for hobbyists, entrepreneurs or storage. Entertain in formal dining room framed by large windows & hardwood where views of tranquil pond create an idyllic backdrop. Kitchen has granite counters, built-in S/S appliances & pantry cupboards. Centre island connects the space to dinette W/wall of windows flooding space W/natural light. From here walk out to covered deck-perfect for morning coffee & casual meals. Living room is anchored by marble fireplace offering cozy retreat W/views over the pool & treed backdrop. Tucked away in its own private wing, the primary suite is a sanctuary behind grand dbl doors. It offers W/I closet & 5pc ensuite, glass W/I shower, soaker tub & dual granite vanity with B/I makeup station. There is a 2nd bdrm, 4pc bath & laundry room W/ample cabinetry & counterspace. Finished W/U bsmt offers 2 add'l bdrms, family room W/pot lighting, cold storage W/prep sink & 4pc bath W/soaker tub & dual vanity. Ideal space for extended family, teens or rental potential W/sep entrance. Outside host BBQs by the pool, unwind on large deck or gather around the firepit. Kids will love whimsical treehouse & open green space to run & explore. Collect fresh eggs from your own chicken coop. And whether its quiet reflection by spring-fed pond in summer or skating across it come winter this property offers yr-round moments of peace & play. Whether you're seeking privacy, space for multi-generational living or live the peaceful life you've imagined, this estate is a once-in-a-lifetime opportunity to embrace a lifestyle where comfort, nature & flexibility come together! Just mins from amenities, its rural living at its finest without compromise! (id:46441)
45 Stuckey Avenue
Baden, Ontario
Exclusive address Located in the small town community of Baden, known for it’s top rated schools! Backing onto a lush, protected oasis, you will love the privacy & greenery surrounding you. This Stunning home has a fantastic layout – Vaulted ceilings on the Main floor, and a large eat-in kitchen & dining room overlook the huge great room with 14 foot ceilings! This Impressive family home, has generous room sizes and has been tastefully decorated throughout, offering almost 3000 sq ft of finished living space. Luxury primary Suite with walk-in closet & spacious ensuite, Large Gym just steps down from the main level. Immerse yourself in serenity in the Backyard Oasis. Walkout from the kitchen & Enjoy BBq’s on the upper level deck or relax on the patio by the pool. Located within walking distance to schools (Baden Public, Sir Adam Beck, and Waterloo-Oxford DSS), shopping & walking trails, this home & neighbourhood can’t be beat! Also just minutes to the Expressway. Book your appointment to view before it’s gone! (id:46441)
16 Mollison Court
Guelph, Ontario
Welcome To 16 Mollison Court, A Spacious 4 Bedroom, 5 Bathroom Home Tucked Away On A Quiet Court In One Of Guelph's Most Desirable Neighbourhoods. Set On A Large Private Pie- Shaped Lot Backing Onto A Lush Ravine, This Home Offers The Perfect Blend Of Comfort, Privacy, And Resort-Style Living. Step Inside To Discover Bright, Expansive Windows That Fill The Home With Natural Light, Complemented By Warm Fireplaces For Year-Round Comfort. The Recently Renovated Walk-Out Basement Features A Bedroom, Two Bathrooms, A Recreation Room, And A Full Laundry Area, Making It Ideal For Extended Family Or Guests. Area, Making It Ideal For Extended Family Or Guests. Outside, The Fully Fenced Backyard Is Designed For Entertaining And Relaxation With A Large In-Ground Pool, A Pool Shed Complete With Equipment, And An Additional 10' X 10' Storage Shed For Lawn Tools. Enjoy The Peace Of Mind Of A Culligan Water Filtration System Throughout The Home. Located Close To Beautiful Parks, Scenic Trails, And Top-Rated Schools, This Home Is Just Minutes From Grocery Stores, Restaurants, And All Major Amenities. With Easy Access To Highway 6 And The University Of Guelph, This Location Is Perfect For Families And Commuters Alike. Your Private Retreat In Guelph Awaits. (id:46441)
2124 Blackforest Crescent
Oakville, Ontario
Wonderful family home on a quiet street with finished basement and in-ground pool. Close to schools and parks. Move-in and enjoy. Over 3,600 square feet of total finished living space. Beautifully maintained with many updates and upgrades. Attractive white kitchen has wood drawers and granite countertops. Renovated main floor laundry. Family room with gas fireplace has quartzite surround and built-in shelves. Bright living/dining area with cathedral ceiling. Primary suite with his and hers closets and exceptional ensuite. The enlarged 5 piece ensuite with heated floors, two custom vanities with Cambria countertops, glass shower and standalone tub. 4 piece main bath also renovated. Secondary bedrooms all good dimensions. Superb lower level with legit 5th bedroom, beautiful 3 piece bath, sauna room and cozy rec room. Awesome low maintenance backyard totally hardscaped, Pioneer in-ground saltwater pool, nice privacy, great custom built cedar cabana and covered area. Western exposure. Great condition, quiet street, terrific location close to schools and parks, great for entertaining. (id:46441)
74 Mitchell Street
Ayr, Ontario
Custom-built dream home with a stunning view and a truly unique layout! Wake up to the peaceful beauty of a tree canopy on a pool-sized lot backing onto a mature forest. Whether you love to entertain or simply enjoy the serenity of nature, this home offers the best of both worlds. Boasting 4 spacious bedrooms and 5 bathrooms (3 with heated floors), this expansive walk-out bungalow provides flexible living with two living areas and an optional separate office space. Cozy up by one of two fireplaces, located in the recreation room and primary bedroom. The welcoming entrance leads to an open-concept main floor featuring beautifully detailed ceilings, hardwood floors throughout, and large glass doors that open to the balcony, offering unobstructed views of your private backyard oasis. The stylish kitchen/dining area showcases a large island, abundant cabinetry, and granite countertops. The dreamy primary bedroom features a spacious walk-in closet and additional closet, a luxurious 5-piece ensuite with a freestanding tub, and glass doors leading to a private balcony. The fully finished basement is perfect for multigenerational living or guest accommodations, complete with a large living room, 3-piece bathroom, powder room, laundry, kitchenette, bedroom, and spacious dining area with walk-out to the patio. Enjoy morning coffee on the front porch or host summer BBQs with ease. The oversized garage is insulated, drywalled, and painted, with a driveway for up to 7 vehicles. Metal roof installed in 2023 with lifetime guarantee. Located in a desirable neighbourhood within walking distance to schools, parks, trails, and playgrounds. With three separate entrances, this home featuring an in-law area is ideal for generational living or a home-based business. Nestled in the charming village of Ayr, just a short drive to Kitchener/Waterloo and minutes to Hwy 401, this character-filled property sits on just over half an acre — a rare find that blends space, style, and lifestyle. (id:46441)
27b Walnut Street
St. Catharines, Ontario
Welcome to this bright and functional 2-storey semi-detached home located in the sought-after Secord Woods neighbourhood. Enjoy easy access to local amenities, shopping, schools, parks, the Merritton Community Centre, and major transit routes. Situated on a large in-town lot this property offers no rear neighbours, creating a peaceful setting with mature trees providing excellent privacy. Step inside to a warm and inviting open-concept main floor filled with natural light throughout the spacious living, dining, and kitchen areas. The kitchen features patio doors leading to a private rear deck, perfect for barbecues and outdoor entertaining. A convenient 2-piece bathroom completes the main level. Upstairs, you’ll find three generous bedrooms with large closets, fresh new carpet, and a bright 4-piece bathroom. Thoughtful touches like motion sensor lighting in common areas add comfort and convenience throughout the home. The fully finished basement includes a huge 4th bedroom (or recreation room/office) with its own 3-piece ensuite, plus a dedicated laundry area. Additional features include: 100-amp electrical service with updated breakers, central air conditioning (2016), new carpeting and paint (2024), new front door (2023), attached single-car garage with side entry, double-wide driveway for extra parking, fully fenced backyard. Ideal for a growing family or as an excellent investment opportunity. Vacant possession available on December 15, 2025 - move in before Christmas! (id:46441)
4313 Sideroad 20
Bradford, Ontario
Where can you find a detached home on over 6 acres of pristine countryside, just 10 minutes from every amenity? That same home offers more than 3,000 sqft of finished living space plus a separate, detached shop? It might sound too good to be true—but it’s real. Welcome to 4313 20 Sideroad, a home that embraces every season, especially the cozy ones. This property welcomes you with hardwood floors, elegant tile finishes, upgraded HVAC, and newer windows for year-round comfort. Outside, the stone driveway and heated steps lead to a grand double-door entrance framed by gardens that still hold color deep into fall. The expansive composite deck, forested backdrop, and meandering stream offer the perfect spot to watch the leaves turn or the first snow fall. Inside, a winding wood staircase sets the tone for the home’s warmth and elegance. To one side, a formal dining room large enough for holiday gatherings; to the other, a home office with a view of the drive. The kitchen anchors the back of the main floor with generous workspace and patio access for year-round entertaining. After dinner, unwind in the sitting room, complete with wood-burning fireplace—a perfect place for quiet winter evenings. A spacious media room with wet bar round out the main floor, offering space for guests or game nights. Upstairs, find three spacious bedrooms, each with its own Juliette balcony. The primary suite features hardwood floors, natural light, a walk-in closet, and a spa-inspired ensuite with dual vanities, glass shower, and soaker tub. A second full bath and large laundry room add convenience and function. The separate shop/garage at the southern edge of the property includes electrical service and endless possibilities for hobbies, storage, or workspace. Whether you’re walking the trails under autumn colors or sipping cocoa by the fire, 4313 20 Sideroad is more than a house—it’s a home for every season. Book your private tour today and discover elevated country living. (id:46441)
181 King Street S Unit# 702
Waterloo, Ontario
Welcome to Unit #702 at Circa 1877 — a bright and spacious 1-bedroom, 1-bath condo offering over 700 sq. ft. of modern living in the heart of Uptown Waterloo. The suite features a sleek European-style kitchen with quartz countertops, subway tile backsplash, and integrated appliances. Floor-to-ceiling windows fill the space with natural light and open to a private balcony with city views. Enjoy resort-style amenities including a rooftop saltwater pool, cabanas, BBQ area, fitness centre, yoga spaces, party lounge, guest suites, and co-working areas. Located directly on the LRT line, Circa 1877 is steps away from restaurants, cafés, boutiques, and entertainment. Includes one underground parking space. (id:46441)
251 Balmoral Avenue N
Hamilton, Ontario
Fabulous Move-In Ready 3+1 Bedroom Home! Beautifully maintained home offering 1,500 sq. ft. of living space. The main floor features an open-concept living and dining area, a well-appointed kitchen with ample cabinetry and counter space, stainless steel appliances, and a walkout to a covered deck overlooking the fully fenced backyard — perfect for entertaining or relaxing. Upstairs, the second floor includes three comfortable bedrooms, including an east-facing primary bedroom, and a full bath. The bright and versatile third floor provides additional living space, ideal for a home office or family room. Additional highlights include generous storage, an enclosed front porch, off-street parking, and laneway access. Recent updates include Central Air (2024) and Eaves, Soffit, and Fascia (2022). Just steps to Ottawa Street North and The Centre on Barton, this home offers a walkable lifestyle. (id:46441)
10 Victoria Street
Tavistock, Ontario
Welcome home to Tavistock! Tucked away on a quiet street in this wonderful family-friendly community, you'll find this charming, partially finished 2-bedroom, 2-bathroom bungalow. The lovingly landscaped, mature yard provides a serene outdoor space, complemented by a single garage and driveway for 3 offering parking for up to four vehicles. This delightful residence is ideal for anyone looking to settle down – from retirees and empty nesters to those buying their very first home. Plus, its strategic location means an easy commute to Kitchener-Waterloo and Woodstock, and just minutes to Stratford and New Hamburg. Experience the best of Ontario living at the nexus of Perth, Oxford, and Waterloo Counties! (id:46441)
74 Bradley Avenue
Binbrook, Ontario
Beautiful 4-Bedroom Home with Double Garage in Binbrook Welcome to this stunning 4-bedroom, 4-bathroom home with a double garage, offering the space, style, and comfort every family is looking for. Step inside to a bright foyer with an updated powder room and walk-in front closet. The living room is warm and inviting, featuring hardwood floors and a custom built-in media unit that makes it the perfect spot to relax or entertain. The kitchen is a true gathering place with quartz counters, plenty of workspace, and an eat-in dining area that walks out to the backyard—ideal for summer BBQs or family dinners. Upstairs, you’ll find four spacious bedrooms including a primary retreat with a walk-in closet and a completely renovated ensuite that feels like your own private spa. Another full 4-piece bathroom and bonus updated laundry room completes the second floor. The fully finished basement is designed for today’s lifestyle, offering a large recreation room, home gym or office space, and a stylish 3-piece bathroom. Outside, enjoy a private fenced yard with a deck, patio, and just the right amount of green space—perfect for kids, pets, or simply relaxing. Located close to schools, parks, and all of Binbrook’s amenities, this home checks all the boxes. Don’t miss out —this is one of the best 4-bedroom values you’ll find in the area! (id:46441)
111016 11th Line
East Garafraxa, Ontario
Nestled behind a screen of mature trees, this charming ranch-style bungalow offers a beautifully landscaped front yard with cozy sitting areas. The inviting covered front porch leads into a spacious kitchen, complete with stainless steel appliances and a breakfast bar that opens to the living room. A separate dining room provides the perfect setting for family meals. The expansive family room, featuring a cathedral ceiling, has a walkout to a large wooden deck, surrounded by vibrant perennial gardens and a pergola. The main floor hosts three bedrooms and a full bathroom. Outside, a detached outbuilding with a loft and workshop, fully equipped with electricity, offers plenty of space for hobbies and storage. The serene backyard includes vegetable gardens and a personal orchard with cherry, pear, and apple trees. (id:46441)
477 East 38th Street
Hamilton, Ontario
Welcome to 477 East 38th Street, a great opportunity on the Hamilton Mountain! This solid brick 4-level backsplit offers 3 bedrooms, 2 full bathrooms, and 1077 sq ft of space above grade. Meticulously maintained by the original owner for 39 years, this home is bursting with pride of ownership. Inside, you'll find a bright living/dining space, a galley kitchen, and parquet bedroom floors. The lower level features a kitchenette with a fridge and stove, ideal for extended family, guests, or future income potential, where you can easily add a sink. This handyman special hasn't been renovated in decades but offers the perfect blank slate for those wanting to create their dream home or build equity through updates. The unfinished 4th level basement offers even more usable space or storage, as well as a cold room/cantina. Outside, enjoy a massive 40x100 ft lot, a large vegetable garden, an apricot tree, a detached garage, and a rare 7-car driveway. Recent updates include the roof (2020), furnace (2020), electrical panel (2020), and eaves/fascia/soffits (2018), providing a solid foundation for any improvements. Located close to parks, schools, shopping, and transit, this home offers unbeatable potential in a family-friendly neighbourhood. (id:46441)
62 Browview Drive
Hamilton, Ontario
Welcome to 62 Browview Drive, a beautifully maintained end-unit freehold townhouse in the heart of Waterdown. This spacious home offers 2+1 bedrooms plus a den, 3.5 bathrooms, and a smart, functional layout perfect for families or downsizers alike. The main floor features a primary bedroom with ensuite and convenient laundry hook-up, offering true one-level living. Downstairs, you’ll find a recently renovated fully finished basement complete with a large recreation area, full bathroom, and additional bedroom — ideal for guests, teens, or extended family. Enjoy peace of mind with a new roof (2024) and the convenience of being close to top-rated schools, parks, shopping, and easy highway access. (id:46441)
445 Pioneer Drive Unit# 4
Kitchener, Ontario
Discover this beautifully maintained 2-bedrooms, 2-bathrooms end unit nestled in a family and pet-friendly neighbourhood, just minutes from top-rated schools, parks, the library, community centre, Conestoga College, and all major amenities including shopping, restaurants, and quick access to Hwy 401. This home features oversized bedrooms and numerous recent upgrades, including new kitchen tiles, fresh paint throughout, upgraded closets, and newer carpeting installed, creating a bright, modern, and welcoming atmosphere. The open-concept basement with a WALKOUT AND SEPARATE ENTRANCE offers incredible flexibility — ideal for an in-law suite, guest accommodation, or generating additional income. The current homeowner has successfully operated the space as a short-term rental, earning approximately $1,200–$1,600 per month. Enjoy the benefits of low-maintenance living with condo fees that include water, windows, roof, snow removal, property maintenance, and access to a community swimming pool—perfect for relaxing on warm summer days. This property is perfect for first-time buyers, small families, or investors seeking a versatile home with strong income potential. A must-see, shows just as great as the photos! (id:46441)
88 Glen Lake Crescent
Kitchener, Ontario
Welcome to 88 Glen Lake Crescent, Kitchener: A Stunning Legal Duplex Bungalow with a Backyard Oasis, Perfectly situated in a sought-after, family-friendly neighbourhood, this residence offers a rare combination of income potential and resort-style living. The home welcomes you with a bright, open-concept design with a carpet-free interior showcasing a spacious living and dining areas, bathed in natural light through a charming bay window, enhanced by California shutters and modern lighting fixtures. The kitchen features classic solid wood cabinetry paired with contemporary hardware and ample storage. 3 generous bedrooms, each designed with comfort in mind, while your own laundry at main level. The fully finished legal basement duplex with a separate private entrance is perfect for extended family, guests or rental income. If desired, direct access from the main kitchen area can easily be added. This newly finished, never-lived-in lower level boasts 2 spacious bedrooms, 3pc bathroom, a Recreation room, all brightened by full-sized egress windows, A second kitchen with brand-new SS Appliances and separate laundry. Step outside to your own backyard paradise: The expansive 45’ x 174’ lot offers 18’ x 36’ in-ground pool, surrounded by premium rubbercrete finishing (2021), a new pool liner (2022) and a sun-drenched wooden deck perfect for lounging. The pool has been professionally opened, closed each season, with regular pump operation, chemical upkeep to maintain water quality, The seller has not personally used it, so cannot guarantee its functionality. Additional highlights include a single-car garage with a new epoxy-coated floor and a double-wide asphalt driveway (2022). Location is ideal, as this home is close to top-rated schools, shopping, public transit, parks and trails. Whether you’re seeking a dream home with a resort-style backyard or a smart investment property with income potential, this delivers it all. Don’t miss your chance, schedule your showing today. (id:46441)
88 Glen Lake Crescent
Kitchener, Ontario
Welcome to 88 Glen Lake Crescent, Kitchener: A Stunning Legal Duplex Bungalow with a Backyard Oasis, Perfectly situated in a sought-after, family-friendly neighbourhood, this residence offers a rare combination of income potential and resort-style living. The home welcomes you with a bright, open-concept design with a carpet-free interior showcasing a spacious living and dining areas, bathed in natural light through a charming bay window, enhanced by California shutters and modern lighting fixtures. The kitchen features classic solid wood cabinetry paired with contemporary hardware and ample storage. 3 generous bedrooms, each designed with comfort in mind, while your own laundry at main level. The fully finished legal basement duplex with a separate private entrance is perfect for extended family, guests or rental income. If desired, direct access from the main kitchen area can easily be added. This newly finished, never-lived-in lower level boasts 2 spacious bedrooms, 3pc bathroom, a Recreation room, all brightened by full-sized egress windows, A second kitchen with brand-new SS Appliances and separate laundry. Step outside to your own backyard paradise: The expansive 45’ x 174’ lot offers 18’ x 36’ in-ground pool, surrounded by premium rubbercrete finishing (2021), a new pool liner (2022) and a sun-drenched wooden deck perfect for lounging. The pool has been professionally opened, closed each season, with regular pump operation, chemical upkeep to maintain water quality, The seller has not personally used it, so cannot guarantee its functionality. Additional highlights include a single-car garage with a new epoxy-coated floor and a double-wide asphalt driveway (2022). Location is ideal, as this home is close to top-rated schools, shopping, public transit, parks and trails. Whether you’re seeking a dream home with a resort-style backyard or a smart investment property with income potential, this delivers it all. Don’t miss your chance, schedule your showing today. (id:46441)
25 Kitty Murray Lane Unit# 17
Ancaster, Ontario
Experience Exceptional Adult-Lifestyle Living in Ancaster Welcome to this beautifully maintained bungalow townhome in the highly desirable Bungalows of Meadowlands community. Ideally located just steps from public transit, restaurants, grocery stores, and shopping, and offering quick access to Highway 403 and the Lincoln M. Alexander Parkway, this home truly offers the best of comfort and convenience. With approximately 1,090 sq. ft. of thoughtfully designed living space, this bright and airy home features vaulted ceilings and a skylight, creating an open and inviting atmosphere. Enjoy seamless indoor-outdoor flow with a private patio—ideal for relaxing or entertaining. The fully finished basement adds incredible value and versatility, offering a second kitchen, a spacious recreation room with a cozy fireplace, and additional living space—perfect for extended family, guests, or entertaining. Whether you're downsizing or seeking a low-maintenance lifestyle, this charming bungalow offers comfort, style, and unbeatable location all in one package. RSA (id:46441)
93 Lorne Card Drive
Paris, Ontario
Welcome home to 93 Lorne Card Drive, Losani Homes MacKenzie model, premium lot, 2,515 Sq. Ft. with 4 bedrooms, 2.5 bathrooms, double car garage located in Paris. The main floor features 9 foot ceilings, separate living and family room. Living room features 17 foot ceiling. Finishing the living room is a fully upgraded fireplace and windows. Main floor is carpet free with hardwood throughout the main floor and has a oak staircase leading to the upper level. Kitchen has been upgraded with stainless steel appliances, backsplash, quartz counter top, pantry and extended height upper cabinetry door from house to garage. Finishing off the main floor is a 2 piece powder room. Taking the staircase to the upper level you will find a large master bedroom with spacious walk-in closet and 5 piece ensuite with sink vanity, separate toilet and glass shower, there are also 3 large bedrooms shared with main 4 piece bath. Upper level laundry. Sound system in the family room. Spacious foyer. Fully fenced backyard with large deck,Gazebo & shed & house with landscaping .Great neighbourhood, just steps away from Highway 403, Park, plaza, sports complex ,school . Don't miss out on this great opportunity. (id:46441)
30 Bee Street
Booth's Harbour, Ontario
Welcome to 30 Bee Street, Booth's Harbour. Open concept 2 bed 1 bath year round home situated on a fully fenced in 78.87 x 125ft lot. Located in the heart of Long Point Biosphere Reserve with easy access to Long Point Bay from marina below. Property features swim spa, 16 x 30ft hoop house, attached garage with heated workshop, large eat-in kitchen with granite counters + bar, new vinyl flooring and 200 AMP service. Whether you're looking for a weekend retreat or a full-time escape. this place brings all the laid-back vibes of lakeside living, plus a partial bay view. (id:46441)

