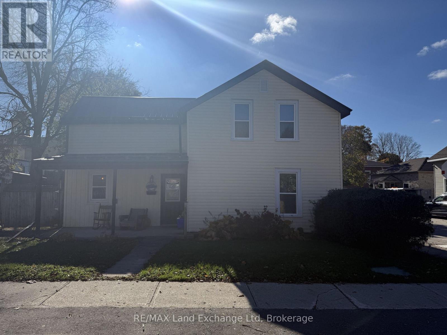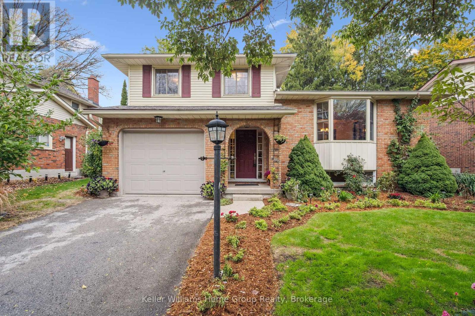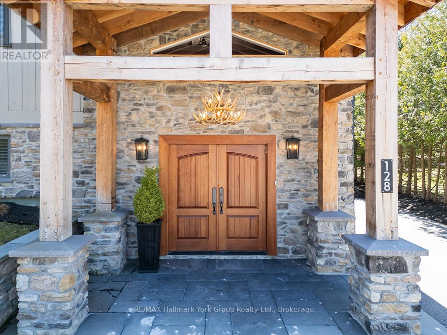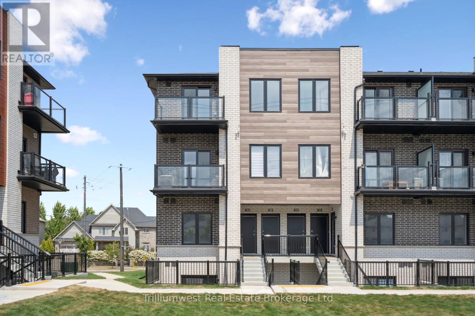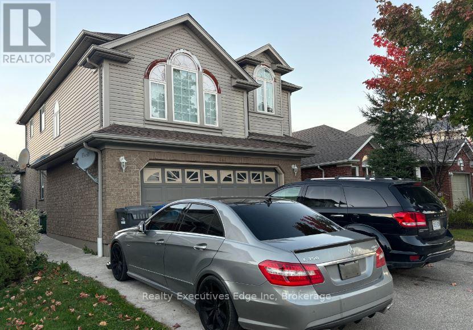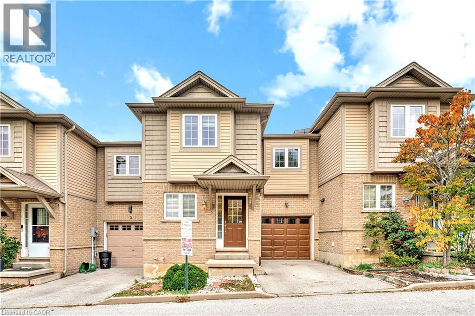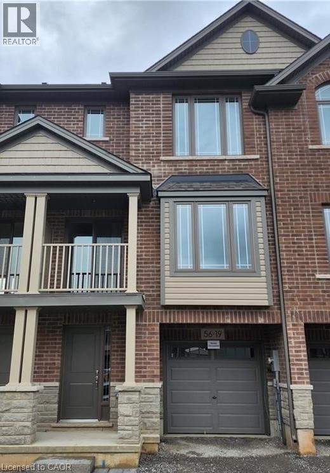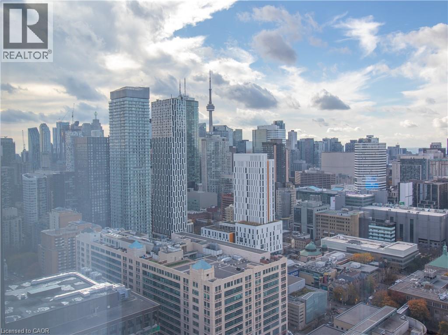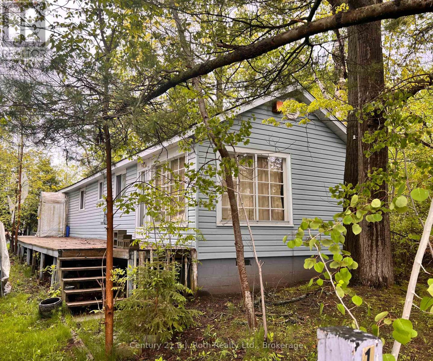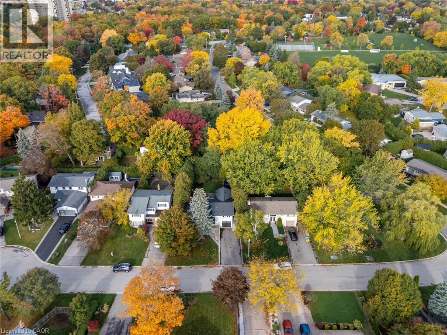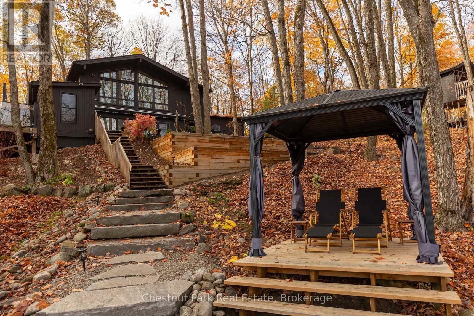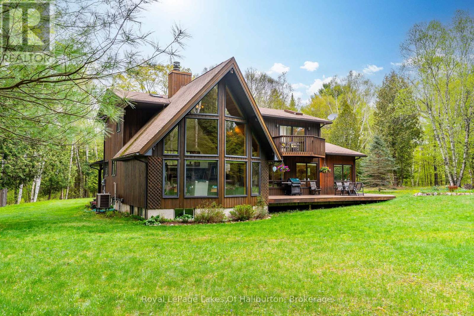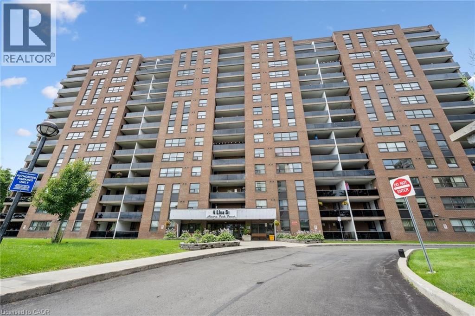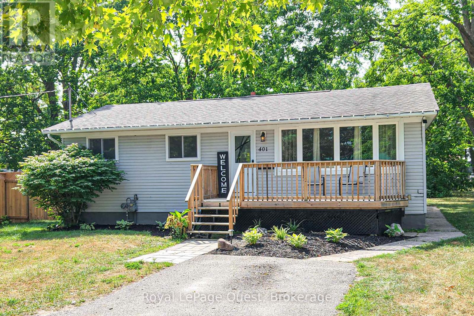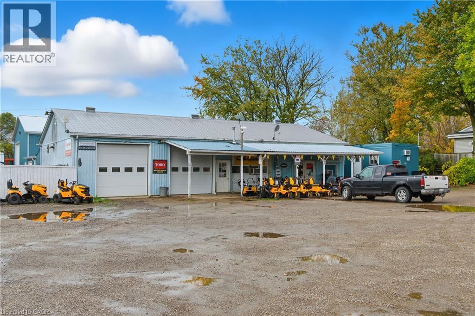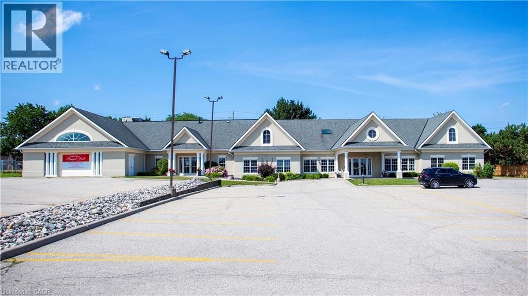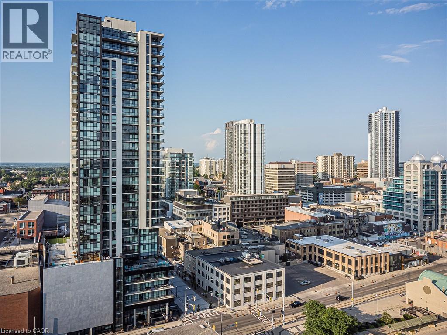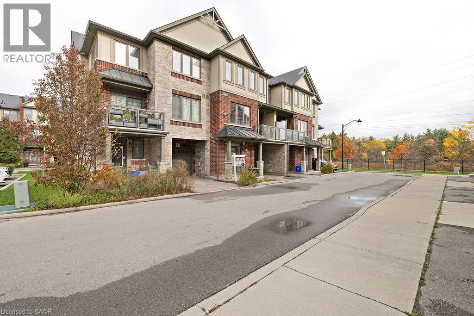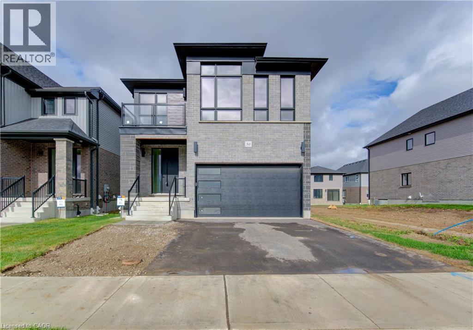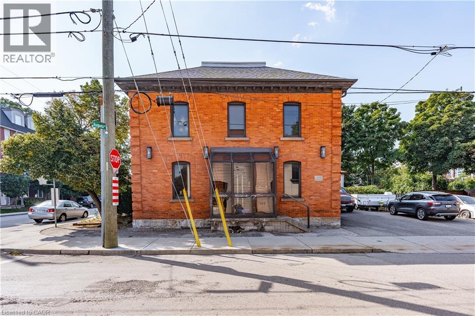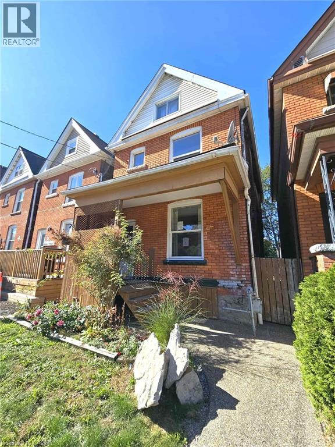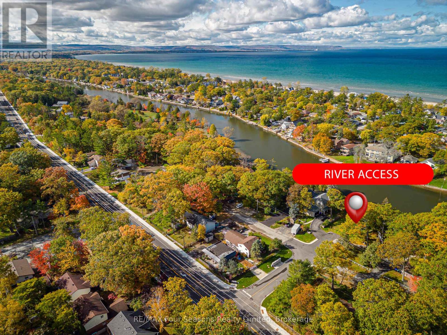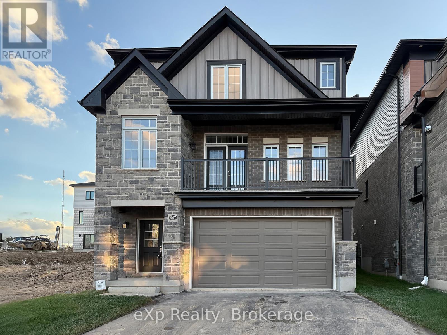26 Patrick Street W
North Huron (Wingham), Ontario
Welcome to a great family home! This charming 3-bedroom, 2-bathroom residence is perfectly situated on a desirable corner lot, offering both privacy and ample outdoor space. The fenced backyard provides a safe haven for children and pets, making it ideal for family gatherings and outdoor activities. Inside, enjoy the comfort of a brand-new furnace and air conditioner, ensuring year-round climate control. The open layout seamlessly connects the living areas, creating a warm and inviting atmosphere for entertaining or relaxing. Location is key, and this home doesn't disappoint! Just minutes away from downtown, you'll have easy access to shops, dining, and entertainment. Plus, nearby parks offer additional recreational opportunities for outdoor enthusiasts. This property is a fantastic opportunity for first-time homebuyers looking to settle in a vibrant community. Don't miss out on the chance to make this lovely house your home! (id:46441)
29 Shadybrook Crescent
Guelph (Kortright West), Ontario
Welcome to this charming side-split home located on a quiet, family-friendly street in Guelph's desirable Kortright East neighbourhood. This beautifully maintained 3-bedroom, 2.5-bathroom home offers both comfort and character, perfect for growing families or those seeking a peaceful retreat within the city. Step inside to discover a spacious layout filled with natural light. With a bright family room and dining room at the front of the home, it's the perfect place to have your morning coffee or host the family for the holidays. At the back of the home, the inviting sitting room showcases a recently built, custom stone, wood-burning fireplace, creating the perfect cozy atmosphere for winter evenings. Step through this cozy room to find a stunning family room addition with expansive windows overlooking the lush backyard with a walk-out to your own private outdoor oasis.Enjoy tranquil gardens, a thriving vegetable patch, a beautiful pond, a relaxing hot tub, all surrounded by mature greenery for ultimate privacy. The large primary bedroom features a private ensuite bathroom and generous closet space. The other 2bedrooms are perfect for family, guest rooms, or offices with an updated bathroom just across the hall with a gorgeous skylight.The basement features a finished family room area perfect for a rec-room or gym with ceiling height able to accommodate a treadmill or stationary bike. Located close to top-rated schools, parks, trails, and amenities, this home combines the warmth of a family residence with the serenity of nature - a true hidden gem in one of Guelph's most sought-after neighbourhoods. (id:46441)
128 James Street S
Blue Mountains, Ontario
Epic Family Retreat with All the Bells & Whistles - Just Move In! Surrounded by natural beauty and peaceful woodlands, this stunning 5 bedroom retreat is the perfect blend of comfort, style, and functionality ideal for family living or unforgettable weekend escapes. Step inside and be welcomed by gleaming hardwood floors throughout, a bright and freshly updated interior, and modern bathrooms that add a touch of luxury to everyday living. The gourmet kitchen is built for both everyday meals and effortless entertaining, complete with high-end finishes and plenty of space to gather. The expansive Muskoka room offers year-round relaxation with tranquil views and abundant natural light. Enjoy summer days in the above-ground pool with full deck surround, then unwind in the sauna and outdoor hot tub, perfectly positioned for evening relaxation under the stars. A cozy fireplace anchors the living space, creating a warm and inviting atmosphere, while the private, wooded setting ensures peace and seclusion. Outdoors, a large firepit area invites connection and conversation, surrounded by the sights and sounds of nature. Located just steps from the crystal-clear waters of Georgian Bay, and only minutes to the vibrant town of Collingwood, this retreat is also close to premier ski hills, top-rated golf courses, and endless outdoor activities. This exceptional property is being offered fully furnished - just bring your suitcase and settle in. Whether you're seeking a full-time residence or a luxurious getaway, this home delivers space, privacy, and a lifestyle that feels like a permanent vacation. (id:46441)
34 - 10 South Creek Drive
Kitchener, Ontario
Check out this NEW 2 bedroom, 2 bathroom townhome in the heart of the ultra desirable Doon South community. This MOVE IN READY home isCARPET FREE and represents such an incredible value in today's market. The open concept kitchen and living area of this END UNIT an extrawindow with tons of natural light and boasts new stainless steel kitchen appliances. The primary bedroom also has an extra window, a privatebalcony and its own 3PC ENSUITE! A second bedroom, another full main bath and convenient laundry room make up the rest of this spaciousand efficient layout. This home is perfect for first time buyers and is located only minutes to the 401, Conestoga College, parks and shopping.Contact me today before it is too late! (id:46441)
86 Rea Drive
Centre Wellington (Fergus), Ontario
Stunning 2024 Keating-built raised bungalow backing onto open fields with peaceful views and gorgeous sunsets. Features 9 ft ceilings, engineered vinyl flooring, pot lights, Barzotti cabinetry, quartz countertops, gas stove, and a spacious butlers pantry. The primary suite offers a large walk-in closet and spa-like ensuite. Enjoy a heated garage and a covered porch with gas BBQ hookups on both decks. The basement includes a finished 3rd bedroom and bathroom, cold cellar, rough-in for a wet bar, and space for a 4th bedroom, and a walkout to your backyard oasis. (id:46441)
Lower - 242 Farley Drive
Guelph (Pineridge/westminster Woods), Ontario
Bright & Spacious 2 bedroom Basement apartment in the sought after west minster woods community in the south end. Large rooms. Lots of windows. Updated Kitchen with dishwasher. Private entrance, In unit laundry, full bathroom with tub. Direct bus to U of G and downtown, walking distance to Pergola commons - Grocery stores, Restaurants, banks, library, fitness center, movie, LCBO, beer store etc. Rent $1850 + 30% Utilities. Lots of storage. 1 parking included. (id:46441)
1328 Upper Sherman Avenue Unit# 2
Hamilton, Ontario
Welcome to this 3-bedroom FREEHOLD townhome, offering convenient living and exceptional value on the Hamilton Mountain. The main level features an open-concept layout with a modern kitchen, upgraded counters, stainless steel appliances, and seamless flow to the dining and living areas. Step outside to a private, fully fenced yard and deck—perfect for relaxing or entertaining. Upstairs, you’ll find 3 generous bedrooms, including a spacious primary with walk-in closet. The lower level is clean and unfinished, ready for your personal design. Located in a quiet, family-friendly community with very low POTL fees and minutes to schools, shopping, transit, parks, and the LINC (id:46441)
19 Picardy Dr Drive Unit# 56
Stoney Creek, Ontario
Welcome to this beautiful 3-level townhouse offering nearly 1,200 sq. ft. of modern living space in one of Stoney Creek Mountain’s most sought-after neighborhoods. This bright and spacious home features 2 bedrooms, 2 bathrooms, and an open-concept living area perfect for entertaining or relaxing. Enjoy a modern kitchen complete with stainless steel appliances and ample cabinetry, seamlessly flowing into the dining and living areas. Step outside to your private backyard, ideal for summer evenings or morning coffee. Additional features include 1 driveway space and 1 garage parking space, in-unit laundry, and a quiet, family-friendly location directly across from a park. Conveniently situated close to highway access, grocery stores, schools, and local amenities—this home combines comfort and convenience. Available December 1st, 2025. (id:46441)
319 Jarvis Street Unit# 4005
Toronto, Ontario
Experience luxury living in this new 1-bedroom, 1-bath suite featuring 9’ ceilings, light wood floors, and floor-to-ceiling windows that flood the space with natural light. The open-concept living area offers a bright and airy atmosphere with stunning city views, while the designer kitchen boasts sleek cabinetry, built-in stainless-steel appliances, stone countertops, and an undermount sink. The spacious bedroom includes a large closet. Enjoy access to over 10,000 sq. ft. of premium indoor and outdoor amenities, including quiet study pods, co-working spaces, a state-of-the-art fitness centre, and serene outdoor lounges. Ideally located in the heart of downtown, you’re steps from Toronto Metropolitan University (TMU), University of Toronto, George Brown, Yonge Street, parks, transit, and just minutes from the Financial District, hospitals, and major highways. (id:46441)
152 Beck Street
Wasaga Beach, Ontario
Welcome to 152 Beck Street in Wasaga Beach. Opportunity awaits and offers the perfect opportunity for investors, builders, or anyone ready to roll up their sleeves and create something special. Offering a 2 bedroom, 1 bathroom, one-story home on a nice sized lot. This property is located on the East side of Wasaga Beach and close to amenities and bus route. Being sold as-is. (id:46441)
1220 Lambeth Road
Oakville, Ontario
Live and love life with the kids in this meticulous 3+1-bed, 3-full bath home, nestled on a quiet street in the highly sought-after, family-friendly Falgarwood community. Fully renovated (2021/2022), top to bottom, this move-in ready residence showcases true pride of ownership and timeless appeal. Step inside to a freshly painted main level featuring modern, neutral decor and a beautifully updated kitchen with quartz countertops and backsplash, SS appliances, sleek hardware, pot lighting and an extra large island with built-in cabinetry — the perfect space for entertaining and everyday living. Enjoy formal dining for family gatherings made easy in the extra spacious dining room. The o/concept family room is bathed in natural light from large bay windows with custom made privacy blinds, offering the ideal setting for family time or quiet evenings in. The primary bedroom with vaulted ceilings, fireplace, scenic views, walls of built in closets, and a custom designed 3pc ensuite is the ultimate sanctuary. Two additional generously sized bedrooms and an additional 4pc renovated bath make family living effortless. The LL features an extra bedroom or office space with oversized windows and extra storage. The rec room offers additional living space with inside access to the garage. Outside, your private backyard oasis awaits. Enjoy a fully fenced landscaped private yard complete with a composite deck — ideal for summer entertaining or peaceful morning coffee. Don't miss this rare opportunity to own a lovingly cared-for fully renovated home in one of Oakville's most desirable neighbourhoods. (id:46441)
305 Salmon Lake Road
Seguin, Ontario
Every so often you come across a property that instantly feels like home - a place where families gather, laughter echoes across the water, and every detail reflects thoughtful care and quality. Welcome to 305 Salmon Lake Road, a beautifully upgraded, turn-key, year-round retreat on coveted Salmon Lake. Set on a large, gently sloping lot surrounded by mature trees, stone pathways, and multiple outdoor living areas, this exceptional property blends luxury, comfort, and Muskoka charm. The grounds are kid-friendly, meticulously maintained, and filled with inviting spaces for entertaining and relaxation. The 3-bedroom, 2-bathroom main cottage offers over 1,300 sq ft of bright, open living space with stunning lake views. The fully equipped kitchen opens to a spacious deck with dining for six and a built-in BBQ, while the living room features a wall of windows and a cozy propane fireplace. At the water's edge enjoy a hard-packed sandy beach, deep-water docking, and multiple lounging areas capturing long lake views. The grounds also include a hot tub, fully equipped outdoor kitchen and pizza oven, a stylish bunkie, gazebo, children's treehouse, and firepit, creating endless opportunities for relaxation and fun. The oversized garage has been fully insulated, refinished, and beautifully styled, transforming the upper level into a bright and comfortable guest suite. Additional recent upgrades make this property completely turn-key and ready to enjoy as is, in every season. Whether you're seeking a private family getaway or a strong four-season investment, this property delivers the perfect Muskoka lifestyle- beautifully updated, exceptionally maintained, and ready to enjoy from day one. (id:46441)
1111 Elk Drive
Dysart Et Al (Guilford), Ontario
Set in a peaceful, park-like setting on a level and beautifully landscaped lot, this spacious 3-bed, 3 bath, 2-storey family home offers the perfect blend of comfort, function & year-round recreation. Located just a 6-min walk to Sir Sam's Ski & Bike & within walking distance to Sir Sams Inn & Spa, this is a rare opportunity in the highly desirable Eagle Lake community. The home impresses with its charming covered porch, perennial gardens & inviting curb appeal. A stunning living room highlighted by a soaring prow front, floor-to-ceiling windows, and a striking stone fireplace walkout leads to a large deck overlooking peaceful natural surroundings and breathtaking sunsets.The open-concept kitchen and dining area is ideal for entertaining, offering generous space, excellent light & views of the surrounding forest. A bonus area on the main floor with a separate entrance offers endless possibilities as an in-law suite or home studio. Upstairs, the primary suite is a true retreat featuring oversized sliding glass doors to a private deck, skylight, and a spacious ensuite with 6ft jacuzzi tub.The walk-up lower level offers high ceilings, large rec room, workshop space, and ample storage. Features include forced air propane heating, central vac, drilled well, full septic system, and fibre optic internet perfect for remote work.Enjoy a quiet lifestyle surrounded by nature, with no immediate neighbours and access to Moose Lake part of a scenic two-lake chain is within walking distance, complete with dock access, small boat launch & a sandy, wade-in beach. A 22-ac forested parcel next door offers privacy and a natural buffer, while the sounds of loons from five nearby lakes provide a tranquil soundtrack to daily life. Located on a low-volume road with year-round access and no highway noise, the property offers ample parking & a peaceful setting rich with 14 different tree species. Just minutes to Eagle Lake Village for public beach access, gas, LCBO, groceries, and more. (id:46441)
4 Lisa Street Unit# 707
Brampton, Ontario
Great Opportunity for First-Time Home Buyers! This well-maintained 2-bedroom, 1-bathroom condo is ideally located just steps from the Bramalea City Centre Mall, with 5 minute access to Highway 410, transit, and the GO Station. The unit features a private balcony overlooking the outdoor pool, perfect for relaxing after a long day. Most utilities, underground parking and maintenance are included, offering stress-free living. Amenities include an outdoor pool, playground, party/meeting room, visitor parking, and a newly renovated, state of the art coin laundry facility in the building. A fantastic opportunity to own in a convenient, amenity-rich community! (id:46441)
401 Mississaga Street W
Orillia, Ontario
Close-to-everything location on Mississaga St. W....easy Hwy and Westridge access, walk to Homewood park and on a bus route to downtown. This 3+2 bedroom, 2 full bath home is really sweet, has in-law potential on the lower level with a walk-up to the spacious 55' x 204' yard. Plenty of parking, front porch, back deck & outside storage shed. Improvements over the last year; dishwasher, microwave/hood, fence, electric fireplace. Second laundry hook-up on the main level. Book your showing today! (id:46441)
249 Cockshutt Road
Brantford, Ontario
Unique mixed-use opportunity! This 2+1 bedroom bungalow with a heated attached garage sits on nearly 4 acres of land and offers both residential and commercial zoning, opening the door to endless possibilities. The home features comfortable living space perfect for an owner-operator or anyone seeking a blend of work and lifestyle convenience. The commercial portion is currently operated as a small engine and repair shop and includes a showroom, offices, two heated workshops, a stock room, and two washrooms. Outside, you’ll find a covered storage outbuilding and plenty of space for future expansion. Zoning allows for multiple uses such as agricultural, sales, commercial greenhouses, livestock, veterinary clinic, and more. A rare chance to own a versatile property ideal for entrepreneurs, tradespeople, or investors. (id:46441)
617 King Street N
Waterloo, Ontario
VTB possible. Beautiful Banquet Hall approx. 15,500 sf building sitting on Approx. 1.50 acres with 4 halls (no kitchen/restaurant, but space available to add). Banquet Hall fully renovated last year. 75+ parking spaces. Banquet hall rooms renting on daily base and upcoming bookings already reserved. Site an also be looked at as a redevelopment as it’s located in one of the most vibrant nodes of the region. Prime location with very large frontage on the main road and 3 entrances from main road. Large residential unit on second floor with separate entrance (can easily become 3 res units), 5 rooms, 2.5 bathrooms and kitchen with large dinning/lounge area. 1KM from highway 85. Located 500m down the street form Conestoga Mall and surrounded by all major retailers, hotels and big-box stores. VTB available up to 70% with flexible open terms. C5-81 Zoning allows most all retail uses if the current use is not of use to you. Current owner is retiring. MANY USES ARE POSSIBLE HERE. EVERYTHING FROM HOTEL TO COMMERCIAL SCHOOL AND FUNERAL HOME (AND MANY IN-BETWEEN) (id:46441)
60 Charles Street W Unit# 1111
Kitchener, Ontario
Vacant and ready to lease now! In one of downtown Kitchener's trendiest new buildings, Charlie West, here lies an opportunity to lease a condo in pristine condition. Suite 1111 is an accessible unit and offers 733 sqft of spacious interior living space with an impressive 109 sgft private balcony with eastern sunrise views of downtown Kitchener. The 1 bed/1 bath plus Den condo features upgraded flooring throughout with no carpet, a spacious kitchen with white quartz countertops, stainless steel appliances, pot lights, and a breakfast bar with seating for 3. Charlie West is an upscale, 31 story, modern glass design condominium developed by Momentum, and loaded with amenities such as a fitness centre, entertainment room, social lounge, outdoor terrace, pet run, and a concierge. There is a parking license included for underground secure parking. Situated in the heart of downtown Kitchener, you'll be immersed in a vibrant community filled with local eateries, trendy boutiques, Victoria Park, School of Pharmacy, Innovation District, and steps to the Google headquarters. Charlie West’s central location provides easy access to public transportation including the LRT and upcoming transit hub, making your daily commute a breeze anywhere in Waterloo Region or Toronto. Call today for your private showing. (id:46441)
1169 Garner Road E Unit# 33
Ancaster, Ontario
Three Storey executive townhouse. 1,600 square feet of living space. 3 bedrooms & 2.5 baths. Features include a large foyer/mudroom, open concept living/dining area, modern kitchen with quartz counter-tops, S/S appliances, main level laundry and a huge master bedroom with Ensuite. Private deck. Garage with inside entry PLUS a covered carport with extra visitor parking for guests. Located Just A Few Minutes to The Famous Meadowlands Power Centre, and Close to Highway Access. Walking Distance to Schools & Bus Stops (id:46441)
50 Jacob Detweiller Drive
Kitchener, Ontario
The MOVE IN READY! Elderberry Contemporary design, boasts 2444 sf 1 bedroom Secondary Suite with a separate entrance. It is located in the sought-out Doon South community, minutes from Hwy 401, parks, nature walks, shopping, schools, transit and more. This home features 4 +1 Bedrooms, 2 1/2 +1 baths and a double car garage. The Main floor begins with a large foyer, a mudroom by the garage entrance and a powder room off of the main hallway. The main living area is an open concept floor plan with 9ft ceilings, large custom Kitchen, dinette and great room with a beautiful fireplace. This home is carpet free (only carpeted to basement stairs) finished with quality Hardwoods throughout, 24 x 24 ceramic tiles in kitchen, dinette & foyer, designer tiles in all baths. Kitchen is a custom design with an extra large kitchen island with breakfast bar and quartz counters. Second floor also with 9ft ceilings features 4 spacious bedrooms and two full baths. Master suite includes a Luxury Ensuite with a walk-in tile shower and glass enclosure and soaker tub. Quarts counters in all baths. In the master suite you will find a large walk-in closet. Fully finished, legal secondary suite in the basement with a separate entrance. 8' 7 high ceilings, full kitchen, living room, bedroom and a 3 pc bath. Available for immediate occupancy. (id:46441)
120 Catharine Street S
Hamilton, Ontario
Attention Builders, Developers, and Investors! An exceptional opportunity awaits in the heart of Hamilton’s sought-after Corktown neighbourhood. This mixed-use property on Augusta Street is zoned E-3 (High Density Multiple Dwellings), offering incredible potential for future development or redevelopment. Take advantage of this prime location and strong zoning flexibility — build new, expand, or continue to use the existing office building as is. The current building can also be leased to generate income while you plan your next project. A rare chance to secure a property in one of Hamilton’s most vibrant, fast-growing communities, steps from downtown, transit, restaurants, and amenities. (id:46441)
35 Fairleigh Avenue N
Hamilton, Ontario
Great opportunity to make this 2.5-storey home your own! Offering over 1,500 sq. ft. of living space, this property features 3 bedrooms on the second floor and a versatile loft on the third level, ideal for a 4th bedroom, home office, or family room. Whatever suits your lifestyle needs. The fully fenced backyard provides ample space to enjoy, with one parking spot accessible via the rear laneway. Located in Hamilton’s Gibson/Stipley neighbourhood, known for its character homes, urban convenience, and ongoing revitalization. Close to downtown, schools, parks, and transit, this home offers great potential for the right buyer! (id:46441)
24 Indianola Crescent
Wasaga Beach, Ontario
209 FEET OF FRONTAGE!! DEVELOPMENT POTENTIAL ~Spacious 209.15 ft x 230 ft irregular lot~ incredible potential for property development/ severances. The current home offers potential for use as you move through the development process~ either as a rental or personal use. The detached garage (20X22 Ft) is perfect for parking or all of your storage needs. Whether you're looking to develop the property, or build your dream home, this exceptional lot in Wasaga Beach is a rare find. Located in Mid Town Wasaga Beach in close proximity to all amenities and just steps to public access to the Nottawasaga River for fishing or relaxing at the waters edge. Embrace all that Southern Georgian Bay and Wasaga Beach has to Offer *World's Longest Fresh Water Beach *New Arena/ Library/ Recreation Facility *Shopping *Costco *Dining *Festivals and Music Events *Cross Country Skiing *ATV and Snowmobile Trails *Hiking and Biking *Easy Commute to Barrie, Alliston and easy access to Toronto International Airport ~ Embrace Life on the Shores of Georgian Bay! (id:46441)
Lower - 347 Canada Plum Street
Waterloo, Ontario
Be the first to live in this newly built, never-lived-in unit in Waterloo's desirable Vista Hills neighbourhood. This modern Activa-built property offers a bright, open living space with 1 bedroom and 1 bathroom. Enjoy a functional open-concept main area with large windows and a contemporary kitchen. Lease includes exclusive access to the lower level, with a private entrance, and 1 parking space. The Upper unit is not included in this lease. Located on a quiet residential street, close to top-rated schools, parks, public transit, and walking trails. A rare opportunity to lease a brand-new home in a growing family-oriented community. (id:46441)

