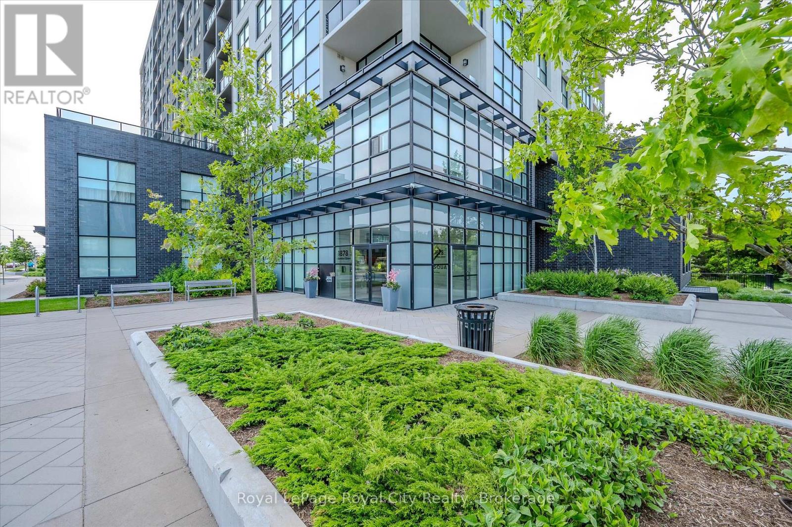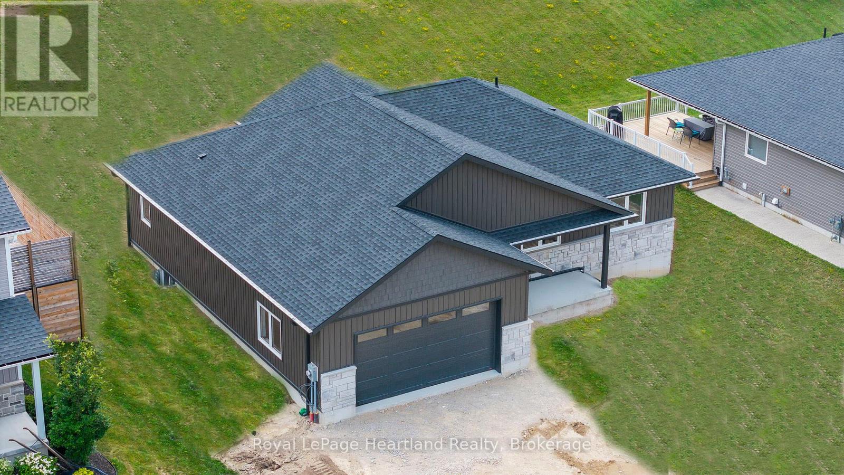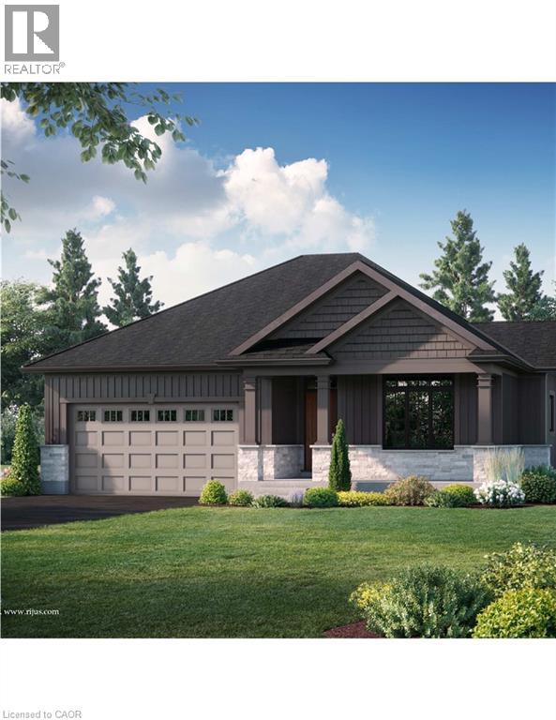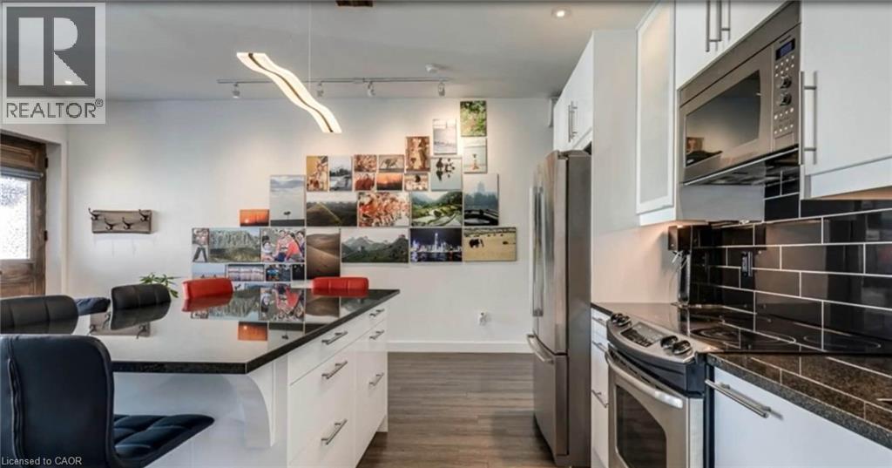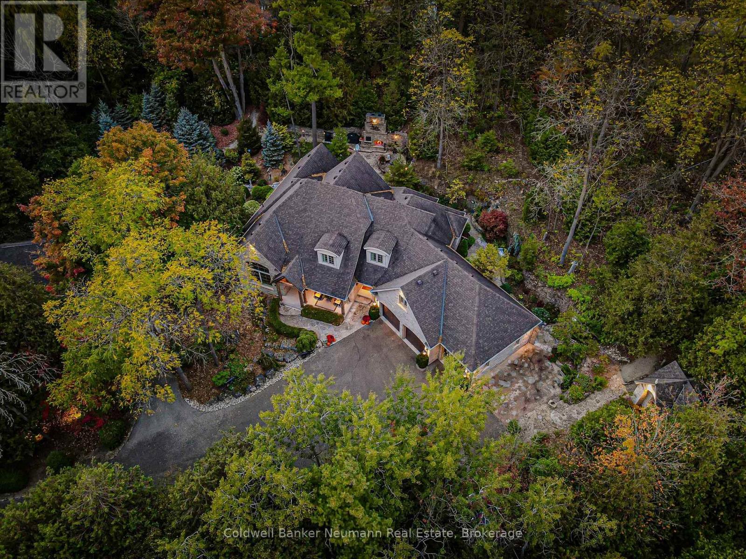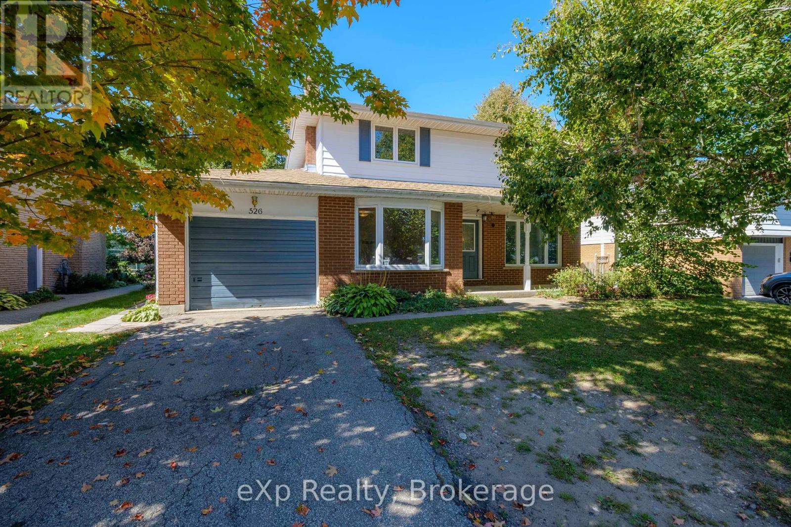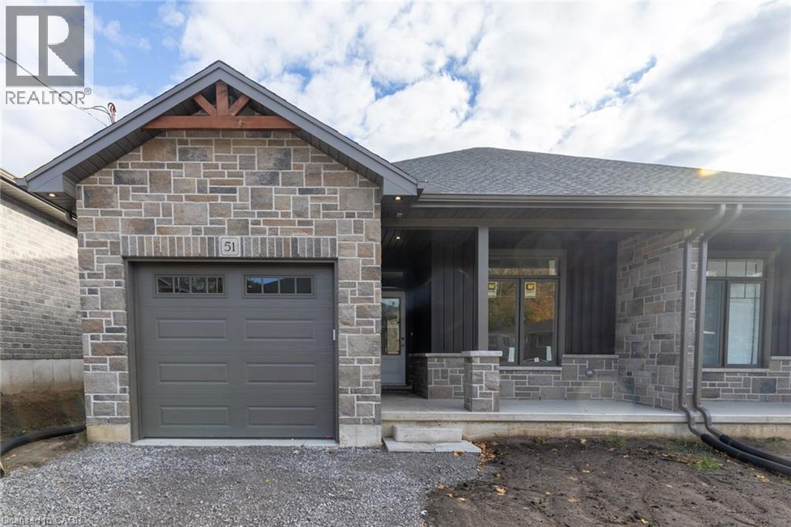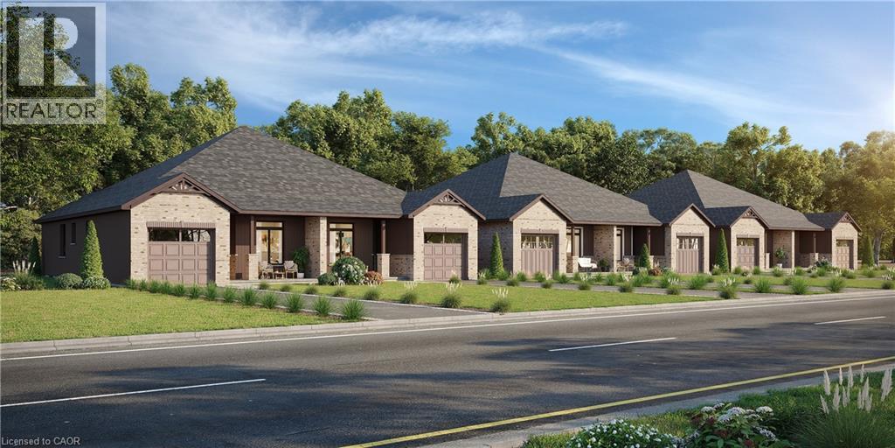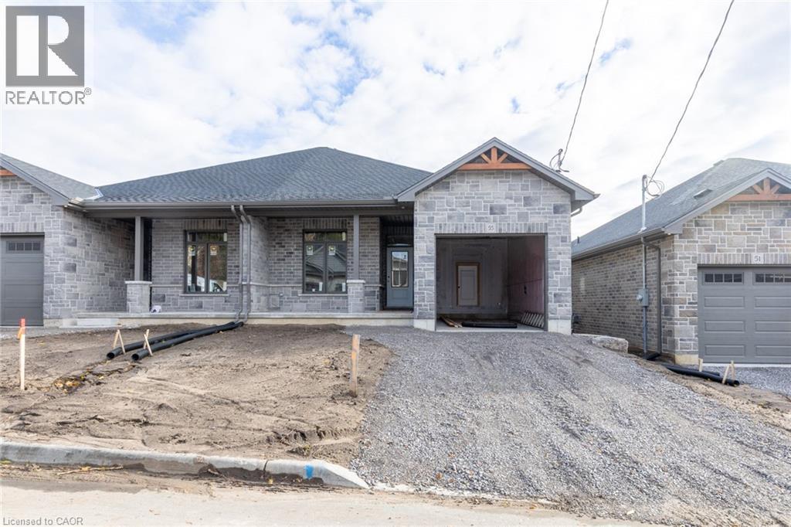409 - 1878 Gordon Street
Guelph (Pineridge/westminster Woods), Ontario
For Lease - Luxury Living at Gordon Square, GuelphWelcome to Guelph's premier address - Gordon Square! Where maintenance-free living meets luxury and lifestyle. This exceptionally bright and airy oversized one-bedroom suite offers upscale finishes and thoughtful design, creating a comfortable and elegant place to call home.The open-concept, wheelchair-accessible layout provides a seamless flow between the kitchen, living, and dining areas-perfect for modern living and entertaining. The timeless white-on-white kitchen features Barzotti cabinetry, quartz countertops, stainless steel appliances, and a convenient breakfast bar. Light neutral flooring, engineered hardwood, and a cozy fireplace with a full-height tile surround add a touch of warmth and sophistication.Enjoy a spa-like bathroom with a glass-walled walk-in shower, in-suite laundry with extra storage, and underground parking with a storage locker for ultimate convenience.Building amenities include a state-of-the-art fitness centre, golf simulator, guest suite, and the stunning 13th-floor Sky Lounge with panoramic views. The stylish, hotel-inspired lobby and ample indoor visitor parking complete this exceptional offering.Located in Guelph's most desirable, amenity-rich neighbourhood, you'll find groceries, restaurants, cafés, a movie theatre, and easy 401 access just steps away. Truly, everything you need is right here.Experience the convenience, sophistication, and vibrant lifestyle of Gordon Square - where you can live, work, and play all in one incredible address. (id:46441)
6 Noeckerville Hill Drive
South Bruce, Ontario
Here is your opportunity to enjoy the little things with peace of mind and envelope yourself in small town living. This beautifully built (completed 2025) 3 Bedroom, 2 Bath Bungalow is pouring with natural light and quality finishes including quartz countertops, a stunning primary ensuite with tiled walk in shower, walk in closet and main floor laundry. Large glass sliding doors lead you out to your covered back deck where you can enjoy family BBQ's or just listen to the quietness of this welcoming community. A main floor featuring a functional and purposeful, open concept design as well as a blank canvas on the lower level where you can let your imagination run wild - add in a rec room, additional bedrooms, bathroom, or simply leave it as an unfinished space for family gatherings, quilting, or floor hockey and rollerblades as the kids grow up, what more could you ask for? The attached garage, appealing exterior, spacious yard (75'x160' more less) and desirable location in a quiet newly built neighbourhood complete this home. All there's left to do is move in. Built by a local reputable builder with TARION Warranty adds the ideal peace of mind. Conveniently located walking distance to two elementary schools, playground, swimming pool, arena, sports fields, and downtown shopping, dining and local gym, a quick bus ride to two secondary schools in Walkerton, as well as 10 minutes to groceries and bigger box store shopping and 40 minutes to the beaches of Lake Huron. Call Your REALTOR Today To View What Could Be Your New Home at 6 Noeckerville Hill Drive, Mildmay. (id:46441)
1019 North Shore Boulevard E Unit# 8
Burlington, Ontario
Stylish & Spacious End Unit in Sought-After North Shore! Welcome home to this beautifully decorated executive end unit townhome offering over 1,720 sq. ft. plus a fully finished lower level! You’ll love the bright, open layout featuring maple hardwood floors, ceramic tile, and a beautiful oak staircase. The upgraded maple kitchen has plenty of extras and opens to a sunny dining area with a large bay window — perfect for family meals or casual entertaining. The living room is warm and inviting with a cozy gas fireplace and sliding doors leading to your private, landscaped patio. Upstairs, you’ll find three spacious bedrooms, including a primary suite with walk-in closet and 5-piece ensuite bath. The finished lower level offers great flexibility — an ideal space for guests, in-laws, or a fun family room with a wet bar, 3 piece washroom and office area. Located in a quiet, 18-unit North Shore community, this stylish home has been lovingly maintained and shows beautifully. Truly move-in ready. Note Reliance rentals for HWT, Furnace/AC $177 per month, owner willing to buy out. (id:46441)
69 Norfolk Street
Waterford, Ontario
TO BE BUILT! Affordable 3 bedroom, 2 bath home with double car garage. This custom built 1486 Sq. ft. home features a covered entry to a spacious foyer (with closet), leading to a large great room with tray ceiling. The open concept design has been well though out and includes a kitchen with custom cabinetry, quartz (or granite) counters, island with seating and large eating area. Patio doors lead to a covered back deck, with uncovered extension. The large primary bedroom has a walk in closet and 3 piece ensuite with tiled shower. The main floor offers another large bedroom, den (or 3rd bedroom) and a 4 pc bath , as well as main floor laundry making this the ideal home for the growing family! Central air, water heater (owned), double car garage with auto garage door opener and there is an unfinished full basement with roughed in bath, offering a blank canvas for future needs. A great price for a home this size! Taxes are not yet assessed. Color photo rendering for illustration purposes only. (id:46441)
12 West Avenue N Unit# 2
Hamilton, Ontario
Don’t miss out on this rare opportunity to lease a 1000 sqft unit with 10ft soaring ceilings & massive 1100 sqft private outdoor terrace. This completely renovated 2 bedroom is in the heart of downtown, just seconds from the General Hospital, King William restaurant district, Jamesville art district, downtown shopping & the GO. This bright space features huge windows & ample light, the kitchen area features stone counter, spacious island, lacquer cabinetry (with an abundance of storage) & stainless-steel appliances (including dishwasher). The luxurious bathroom boasts a freestanding deep soaker tub & separate glass rain shower, floating double sink vanity and subway tile accents. Primary bedroom with oversized wardrobe has its very own walkout to a 500 sqft private outdoor terrace. Second bedroom can easily double as an office, computer, or TV room. This property is completed with a gas fireplace, air conditioning, exposed brick wall accents, custom barn doors, LED lighting, in-suite laundry and 2 car parking! (id:46441)
198 Pasmore Street
Guelph/eramosa (Rockwood), Ontario
Set against the limestone escarpment on a private 1.1-acre lot at the end of a quiet road in Rockwood, this extraordinary retreat is surrounded by conservation land, offering complete privacy and a deep connection to nature. What began as untouched forest became an architectural masterpiece - the result of over three years of meticulous planning, permitting, and passion. Eighteen feet of rock were carved away to shape the foundation. A centuries-old log cabin from Ariss was carefully deconstructed and reassembled on-site, bridging history with modern innovation. Even the entrance was designed to impress - complete with its own handcrafted bridge leading to the home's grand arrival. Inside, the craftsmanship speaks for itself. Soaring cathedral ceilings, oversized windows, and panoramic forest views create an atmosphere that's both inspiring and serene. The main living area opens onto a European-style stone courtyard, while the primary suite feels like a private spa, complete with a luxurious ensuite and its own tranquil waterfall outlook. Upstairs, two additional bedrooms and a full bath offer comfort and flexibility for family or guests. The walk-out basement opens to a stunning flagstone patio complete with a hot tub - an ideal spot to unwind in total tranquility. Inside, enjoy the well-appointed entertainment level featuring a custom bar and private wine cellar, a pool table area perfect for friendly competition, a theatre room to catch the big game, a dedicated gym space for workouts, a full bathroom, and more. And then there's the historic 550 sq. ft. log cabin - beautifully restored and ready to serve as a guest house, creative studio, or personal sanctuary. Outfitted with a wet bar, gas fireplace, full bathroom, and ample storage, it's a destination all its own. A triple-car garage with lift provides ample room for vehicles, hobbies, and adventure gear, blending practicality with luxury. Schedule a private showing today to experience 198 Pasmore. (id:46441)
526 Thede Drive
Saugeen Shores, Ontario
Welcome to this charming 4-bedroom, 2-storey home located on a quiet street in Port Elgin. Offering 1,738 sq. ft. of living space, this property combines comfort, functionality, and an ideal setting for families. Step inside to a bright and inviting layout with plenty of room for both everyday living and entertaining. Upstairs you will find four spacious bedrooms, perfect for family, guests, or a dedicated home office. The backyard is a standout feature, backing directly onto a park, with a baseball diamond and children play equipment. It provides privacy and a natural view. Enjoy summer evenings on the deck. Take advantage of the coverall structure for extra storage a practical bonus for seasonal items, bikes, or outdoor gear. This home is situated in a desirable area of Port Elgin, close to schools, trails, and local amenities, while still offering the peaceful feel of a quiet neighbourhood. A wonderful opportunity to own a family home in Port Elgin, come see all that 526 Thede Street has to offer! (id:46441)
24 Oliver Crescent
Collingwood, Ontario
Welcome to 24 Oliver Crescent, a charming log home nestled on a spacious 120 x 225 lot backing onto the tranquil Pretty River. This unique property offers the warmth and character of log construction combined with modern comfort, including efficient geothermal heating, Pine floors, Aluminum roof and modern finishes throughout. The spacious main floor provides lots of space to entertain with a large living room (19'10X29ft) and a kitchen you can spend hours in with Island and spacious Dining area for the entire family to enjoy. With 3 spacious bedrooms upstairs including a large ensuite with walk-in glass shower and 2 additional bedrooms in the lower level, there is room for the whole family or the potential for multi generational living with a completely separate side entrance into the lower level. The basement features its own kitchen area, making it ideal as an in-law suite or guest space. Enjoy the cozy ambiance of three wood-burning fireplaces throughout the home, located in the kitchen, living room, and lower-level family room. Surrounded by nature and just steps to Georgian Bay and minutes to downtown Collingwood and area trails, this is a rare opportunity to own a peaceful retreat with all the conveniences of town nearby. Other bonus features include the large paved driveway, detached shop, sun room out back, private backyard and the furnace was replaced in 2021. This home is ready for you. (id:46441)
51 Norfolk Street
Waterford, Ontario
Welcome to 51 Norfolk St., Waterford. Whether starting out or downsizing, this 1266 Sq. Ft. semi-detached home is the perfect option! The perfect answer to having your own yard and your own home, at an affordable price. This is one of 3 remaining available units that are available on Norfolk St. These bungalow homes make living on one floor easy. From the covered front porch right to the back deck you will have all the comforts that a new home offers. Worried about noise from the attached neighbor?....Don't be! This custom home builder separates the units with a poured concrete wall for your added comfort and security. The open concept home has a large great room with gas fireplace and patio doors, adjacent to a dinette which flows right to the kitchen with custom cabinetry/quartz counters, under cabinet lighting, Island with seating, pot lights and more. A large primary bedroom has a walk through closet and 3 piece ensuite with tiled shower. The second bedroom can be used as a bedroom or a den and guests have access to the 4 pc main bath. Main floor laundry/mudroom is adjacent to the garage entry for your convenience. The unfinished basement has large windows and a rough in bath for your future development. Tankless water heater (owned), central air, forced air gas furnace, utility sink, sump pump and fiberglass shingles are just some of the features of this quality home. Construction is well underway. Call now! (taxes not yet assessed) Pictures are showing the progress, home under construction. (id:46441)
43 Norfolk Street
Waterford, Ontario
Welcome to 43 Norfolk St., Waterford. Whether starting out or downsizing, this 1266 Sq. Ft. semi-detached home is the perfect option! The perfect answer to having your own yard and your own home, at an affordable price. This is one of 3 remaining available units that are available on Norfolk St. These bungalow homes make living on one floor easy. From the covered front porch right to the back deck you will have all the comforts that a new home offers. Worried about noise from the attached neighbor?....Don't be! This custom home builder separates the units with a poured concrete wall for your added comfort and security. The open concept home has a large great room with patio doors, adjacent to a dinette which flows right to the kitchen with custom cabinetry/quartz counters, Island with seating, pot lights and more. A large primary bedroom has a walk through closet and 3 piece ensuite with tiled shower. The second bedroom can be used as a bedroom or a den and guests have access to the 4 pc main bath. Main floor laundry/mudroom is adjacent to the garage entry for your convenience. The unfinished basement has large windows and a rough in bath for your future development. Tankless water heater (owned), central air, forced air gas furnace, utility sink, sump pump and fiberglass shingles are just some of the features of this quality home. Construction has started but there is still time for some buyer choices. Call now! (taxes not yet assessed) photos of a similar model for demonstration purposes only (id:46441)
55 Norfolk Street
Waterford, Ontario
Welcome to 55 Norfolk St., Waterford. Whether starting out or downsizing, this 1266 Sq. Ft. semi-detached home is the perfect option! The perfect answer to having your own yard and your own home, at an affordable price. This is one of 3 remaining available units that are now available on Norfolk St. These bungalow homes make living on one floor easy. From the covered front porch right to the back deck you will have all the comforts that a new home offers. Worried about noise from the attached neighbor?....Don't be! This custom home builder separates the units with a poured concrete wall for your added comfort and security. The open concept home has a large great room with patio doors, adjacent to a dinette which flows right to the kitchen with custom cabinetry/quartz counters, Island with seating, pot lights and more. A large primary bedroom has a walk through closet and 3 piece ensuite with tiled shower. The second bedroom can be used as a bedroom or a den and guests have access to the 4 pc main bath. Main floor laundry/mudroom is adjacent to the garage entry for your convenience. The unfinished basement has large windows and a rough in bath for your future development. Tankless water heater (owned), central air, forced air gas furnace, utility sink, sump pump and fiberglass shingles are just some of the features of this quality home. Construction has started but there is still time for some buyer choices. Call now! (taxes not yet assessed) photos of a similar model for demonstration purposes only (id:46441)
60 Champlain Avenue
Hamilton, Ontario
Suitable for Extended Family or Two Families!!! Upgraded 3+2 Bdrms 2 Full baths (Basement legal unit is rented separately). Warm and welcoming solid brick bungalow in a family-friendly neighborhood on a very quiet street! Open concept kitchen and living room. Tankless HWT will not let you down if you like to take hot shower without having to worry about hot water running out. Private front entrance. Fenced, sun-drenched rear yard is perfect for children or pets. Newly added concrete patio, sunning pad, and pergola make this a wonderful retreat. Recently Finished Legal Lower Unit with 2 Bedrooms, 1 Full Bathroom, Breakfast Area combined with Living Room. Welcoming, Bright and Modern Lower Unit. Better in Price, Upgrades, Condition, Usefulness and Space than a unit in a rental high-rise building. Everything you need for quiet and comfortable life as a Tenant you are going to find it here.2 Parking Spots on Driveway + 1 Inside Oversized Garage , Perfect for Entertainment Backyard.Close to all amenities, including parks, schools, shopping, highway access, and Confederation GO Station. (id:46441)

