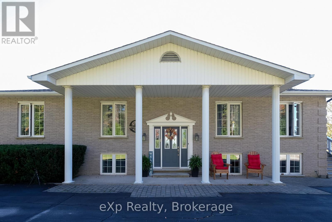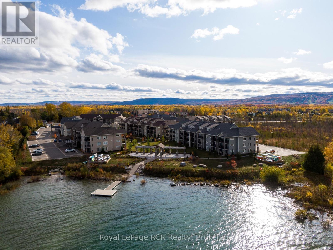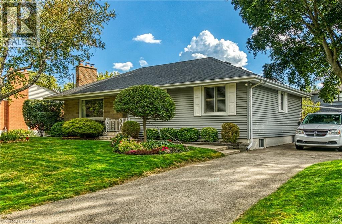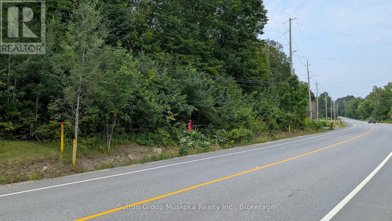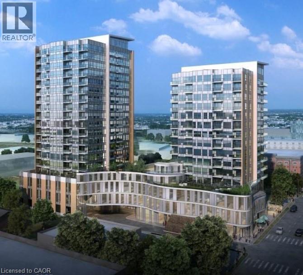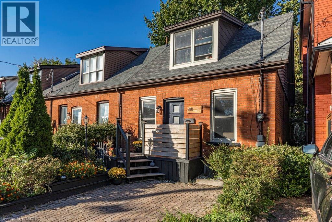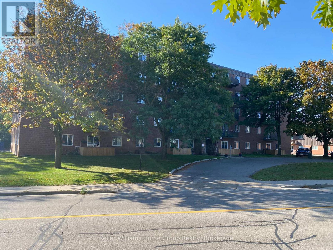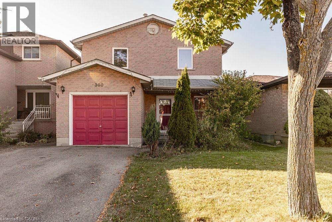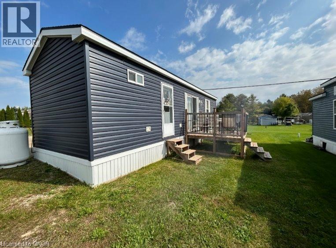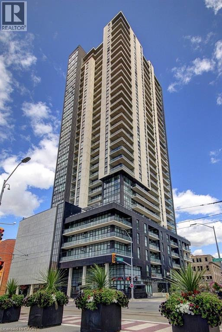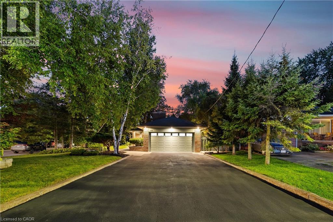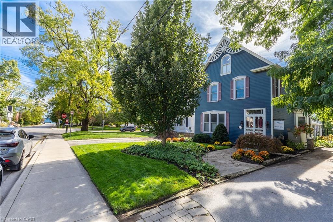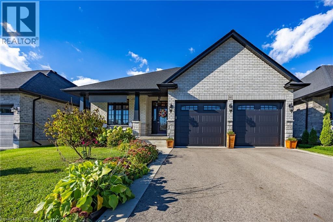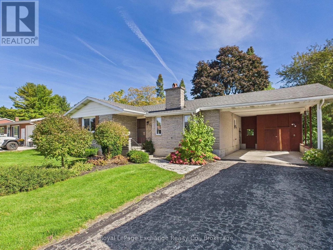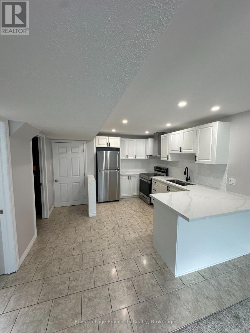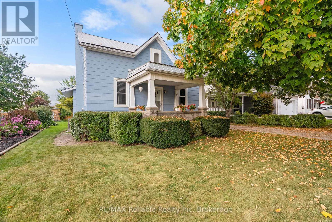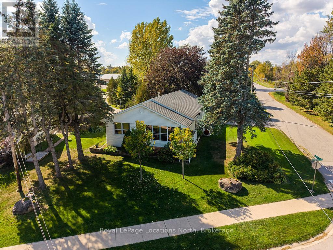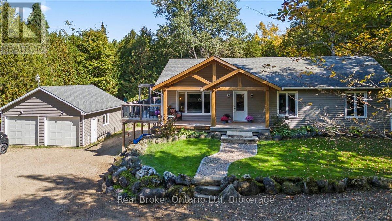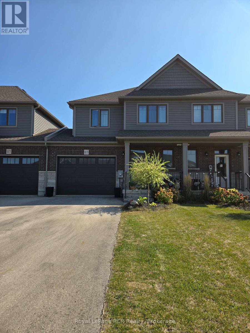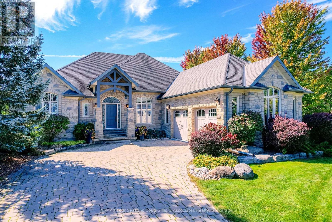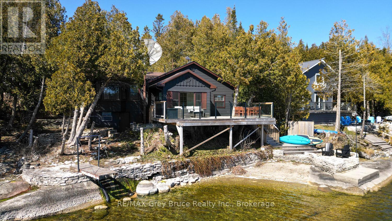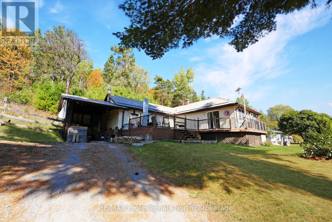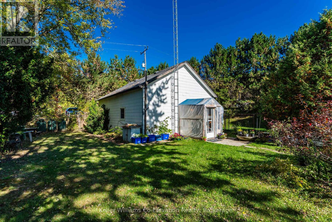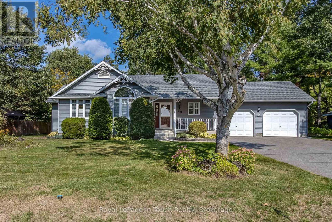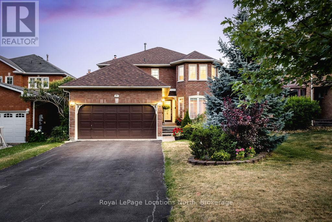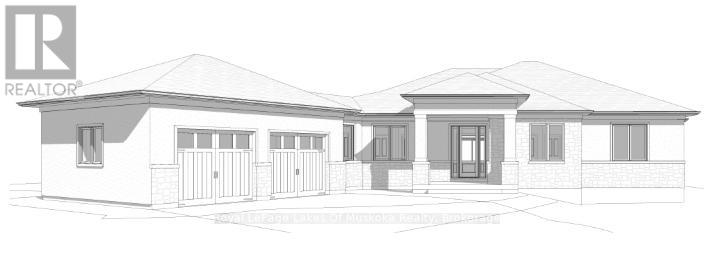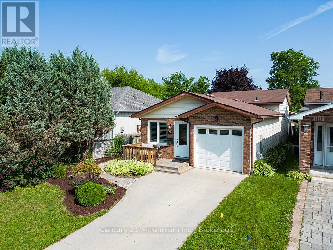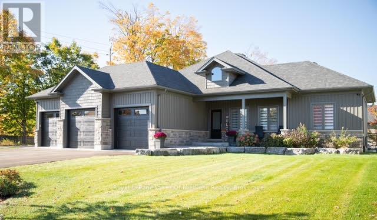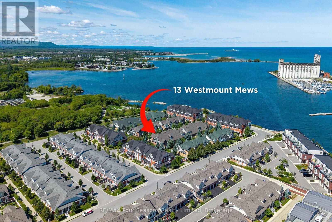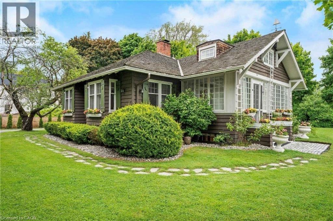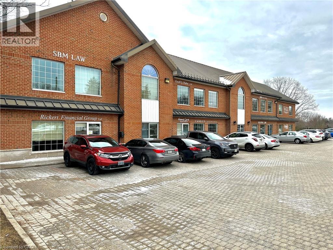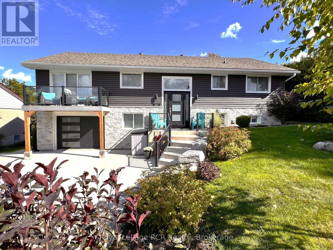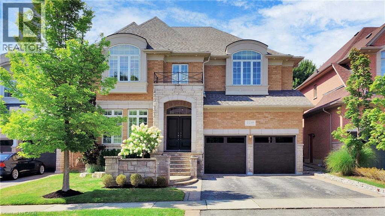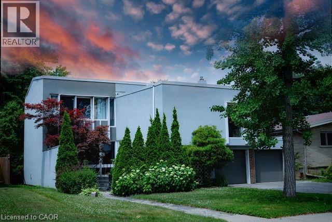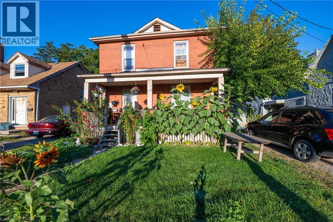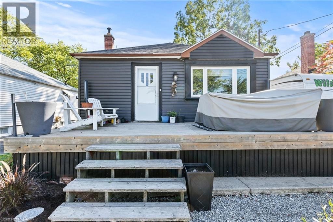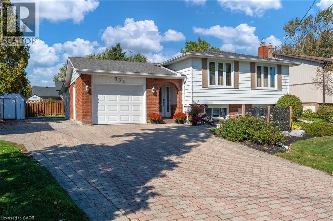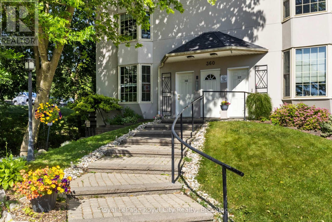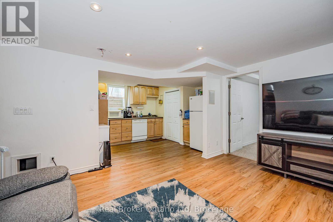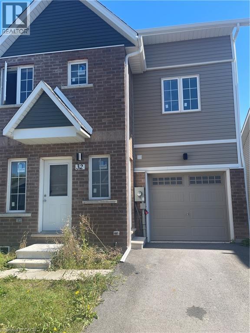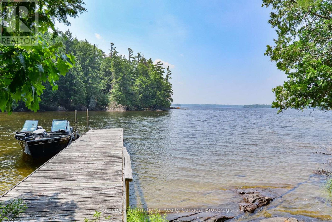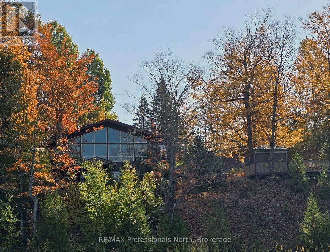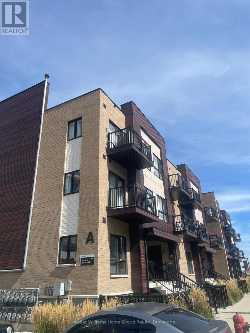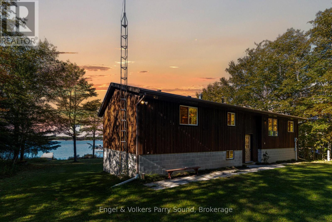363912 18 Side Road
Meaford, Ontario
Gently situated on Coffin Hill with sweeping views of the valley and Coffin Ridge Winery, this 7-acre retreat offers both privacy and comfort.This beautifully maintained raised bungalow features 3 bedrooms and 2 bathrooms, designed for easy living. The kitchen takes full advantage of the valley views and opens to a deck where morning coffee or evening stargazing becomes part of daily life. Large windows brighten the living and dining rooms.The bedrooms are generous in size, each offering peaceful views of the property. The primary suite includes its own 3-piece ensuite for added convenience. Downstairs, the spacious family room is a highlight of the home, a versatile space for gatherings, games, or simply enjoying time together. With ample storage and the option to set up a fitness or hobby area, the lower level expands the home's possibilities. Outdoors, the property is just as inviting. A long private laneway leads you to gardens, a hot tub with an outdoor shower for starlit evenings, and open spaces for children or grandchildren to play. The heated, insulated 1.5-car garage provides a practical workspace or winter retreat for projects. Just 20 minutes to Owen Sound and 30 minutes to Meaford, this property offers a perfect blend of country privacy and town convenience. Whether you are envisioning a peaceful retirement surrounded by nature or a family haven with room to grow and gather, this is a rare opportunity on Coffin Hill. (id:46441)
205 - 2 Cove Court
Collingwood, Ontario
Welcome to Wyldewood Cove, where breathtaking Georgian Bay views and four-season living come together in perfect harmony. This beautifully designed 1-bedroom + den, 2 full bathroom condo offers an exceptional lifestyle in one of Collingwood's waterfront communities. Step inside to a bright, open-concept layout featuring a walkout to the terrace, modern finishes, and a cozy gas fireplace perfect for winter evenings. The kitchen is ideal for entertaining, with stainless steel appliances, a granite breakfast bar that seats four, and ample storage. The primary bedroom includes a 4-piece ensuite, while the den functions perfectly as a home office or second bedroom, with a 3-piece bath conveniently located just across the hall. Your private covered terrace overlooks the year-round heated outdoor pool, with the serene backdrop of Georgian Bay just beyond. From here, it's only steps to the waterfront patio and pergola the perfect place to unwind and watch Collingwood's spectacular sunsets. In the warmer months, enjoy swimming, kayaking, and paddleboarding from the community dock.Additional features include a private storage locker for bikes, skis, or golf clubs, access to a fitness centre, and beautifully maintained grounds with scenic trails close by. Ideally situated between downtown Collingwood and Blue Mountain, you're just minutes from golf courses, ski hills, shops, restaurants, and more. (id:46441)
1040 Cedar Avenue
Burlington, Ontario
This lovingly maintained bungalow in South Aldershot, Burlington, offers a fantastic layout with some hardwood floors and an inviting bonus family room addition featuring a cozy gas fireplace and beautiful built in cabinetry. Enjoy the elegance of California shutters throughout and the luxury of heated floors in the main bathroom. Step outside to a spacious yard with a covered patio, perfect for entertaining. A wood fireplace with a gas hook-up is also available, adding to the home's charm. This home boasts an ideal location in a lovely mature neighbourhood, that is just a short drive to the Hospital, Spencer Smith Park, with convenient highway access. Downtown Burlington, with its stunning Lake Ontario waterfront, upscale boutiques, diverse restaurants, and a vibrant arts scene including the Performing Arts Centre and Art Gallery, is also easily accessible. Plus, golf is also conveniently close by. This home has been well cared for. Some photos are virtually staged. (id:46441)
837 Aspdin Road
Huntsville (Chaffey), Ontario
Residential building lot located minutes from downtown Huntsville and Hwy 11. This level well treed lot is a great location for your new home. Lot should provide a view of Lake Vernon. Services include hydro, phone, high-speed internet and natural gas. Two minutes from the lot you will find a public boat launch providing access to Lake Vernon, Lake Vernon. Lot offers 105-foot frontage on the road and a lot depth of 220 ft. Property corners are marked, buyer to verify. Town of Huntsville compliance letter is available. (id:46441)
104 Garment Street Unit# 1304
Kitchener, Ontario
Welcome to THE Garment Street Condos! These units are going FAST! Beautifully constructed and finished, this will be a taste of luxury condo living, right in the heart of the city. Modern finishes, large windows, great views - you’ll have it all. Condo living wouldn’t be complete without the amenities - rooftop garden, pool, gym, party room - all included! Being in the heart of the city means that you’re steps from all public transit, and within walking distance to restaurants, cafes, and shopping. As if that’s not enough, you’re close to Victoria park and beautiful walking trails as well. Be the first occupant in one of the most beautiful new builds in Kitchener - treat yourself to the luxury of living at 1304-104 Garment Street (id:46441)
30 Sunset Avenue
Hamilton, Ontario
Located in a prime West Hamilton Strathcona neighbourhood, this lovely end unit century townhome features a spacious master loft with skylight and updated ensuite bath. Perfect for downsizers or first time buyers and a perfect alternative to a condo. Updated kitchen, finished lower level with full bath could be great guest suite or extra living space. Conveniently located close to schools, parks, highway access, shopping, McMaster, GO transit and proposed LRT stop. This charming home is deceivingly spacious offers a charming private cozy back patio, convenient front door parking. (id:46441)
506 - 183 Lisgar Avenue
Tillsonburg, Ontario
Incredible value for a top-floor, two bedroom with an incredible view! One of the best units in the complex, overlooking a ravine and a park and on the top floor. This long-term tenanted 2 bedroom carpet free home includes a four piece bath and a full kitchen and balcony. There is coin operated laundry in the building and surface parking. Great sized rooms inside and close to schools, community park, walking trails and all your shopping needs. Primary bedroom has a generous sized walk-in closet. Reasonable condo fees include heat, water and parking! This great deal won't last, be sure to get in now while the rates are low and the opportunity is knocking. (id:46441)
300 Crerar Drive
Hamilton, Ontario
Fabulous Hamilton Central Mountain location! This well-maintained detached three-bedroom, two-and-a-half-bath home sits just off Upper Wentworth with quick access to the Lincoln Alexander Parkway — the perfect spot for commuters and families alike. The open-concept main floor features an inviting eat-in kitchen with patio doors leading to a fully fenced backyard and lovely entertaining area. With over 2,200 square feet of finished living space, including a finished basement, there’s plenty of room for the whole family. Close to all amenities, schools, parks, and shopping — this home offers comfort, convenience, and a great community to call home! (id:46441)
9625 Pike Lake Road
Clifford, Ontario
Newer park model in sought-after Pike Lake Park! Bright open layout, full kitchen, 4-pc bath, gas-forced air heat, A/C & large deck. Private lot near resort amenities. Park open Apr–Oct (winter storage available). Move-in ready seasonal retreat! (id:46441)
60 W Charles Street W Unit# 1805
Kitchener, Ontario
Not to Be Missed – Suite 1805 at 60 Charles Street West A stunning corner unit offering unrivalled 255-degree panoramic views from its expansive wraparound balcony. This impeccably maintained 2-bedroom, 2-bathroom suite blends style and comfort in one of the most desirable buildings in the heart of the city. The upgraded kitchen features sleek cabinetry, premium countertops, and high-end appliances—perfect for both everyday living and entertaining. The sun-soaked living room is spacious and airy, with floor-to-ceiling windows and direct access to the balcony where the breathtaking skyline becomes your backdrop. The primary bedroom is a tranquil retreat with its own ensuite and incredible natural light. A second bedroom, full 4-piece bath, and in-suite laundry closet with washer and dryer add to the ease and functionality of the layout. This unit comes with one parking spot and a rare, same-floor storage locker just steps from your door—a convenient and hard-to-find feature. Enjoy access to exceptional building amenities, including: A 7th-floor outdoor terrace with BBQs, dog run, fitness centre, yoga studio, and pet spa A 6th-floor amenity room with kitchen, firepits, pergola, and a second BBQ terrace Ideally located just steps from the LRT and within walking distance to shops, dining, and all conveniences, this suite truly has it all. Don’t miss your chance to own this elevated urban lifestyle. (id:46441)
1566 Ewald Road
Mississauga, Ontario
Corner Lot with Bright & Beautifully Renovated 4+2 Bedroom Family Home on a Spacious 50 x 136 Ft Lot in Prestigious Mineola! Welcome to this sun-filled in a tree-lined street with Muskoka-style living. Nestled in one of sought after neighbourhoods, this beautifully updated home boasts charm, functionality, and space for the whole family. This house used to be a custom model home of the new Mineola community in the sixties. Step inside to discover a modern renovated kitchen with quartz countertops, an eat-in area, ample soft-close cabinetry, and California shutters. The main level shines with hardwood floors throughout, five skylights, crown moulding, and a cozy gas fireplace, creating a warm and inviting living space. The updated 4-piece bedrooms offers style and comfort. The separate entrance basement features with 2 oversized family/recreation rooms + 1 full bathroom, extra large crawl space for storage, a wet bar with above-grade windows for in-laws, guests, or potential rental income. Enjoy outdoor living with a professionally landscaped front and backyard, one of the most serene and private yards in the area, complete with mature trees and a spacious interlocked patio—perfect for entertaining, gatherings, and summer nights with family and friends. Additional highlights include: - Remote-controlled, solar-powered CCTV security cameras (front & back; fully owned – no subscription or contract); - Massive 2 car garage plus 6 car driveway; - Updated roof & eavestroughs; - Interlocking stone walkway; - Top-rated schools nearby; - Easy access to Major highways, the lake, GO Transit, and amenities. This move-in-ready gem is perfect for families, multi-generational living, or savvy investors. Don’t miss your opportunity to own a piece of Mineola’s finest! (id:46441)
470 Nelson Avenue
Burlington, Ontario
A Sweet Blend of History in a New Age World!This stunning heritage home has been beautifully restored to capture the magic of a bygone era—seamlessly blended with today’s modern must-haves. A rare 2.5-storey residence, this property offers exceptional space and versatility. Currently featuring a main-floor and basement 2-bedroom, 1-bathroom apartment, plus a separate upper 4-bedroom, 2-bath unit, it’s ideal for multigenerational living or income potential! Enter through the charming side entrance, sheltered by a covered porch that overlooks the backyard oasis complete with perennial gardens and exposed aggregate concrete pathways. Inside, the main unit has been tastefully updated, showcasing an open-concept kitchen and dining area that overlooks the sunroom with floor-to-ceiling windows and warm afternoon light, cozy living room and primary bedroom with fireplace (ready for a gas insert) offer comfort and character, complemented by an additional bedroom, a 3-piece bathroom, in-suite laundry and a lower level family room with separate walk-up. The upper unit—currently rented—welcomes you with its original spiral staircase and offers three bedrooms, a bright living room, a generous eat-in kitchen with gas fireplace, 3-piece bathroom, and in-suite laundry. Upstairs, you’ll discover a private primary retreat with vaulted ceilings, a gas fireplace, and a 3-piece ensuite, where natural light pours in through the skylights. A truly unique property that blends historic charm with modern convenience, set in an unbeatable location near Burlington’s vibrant downtown and lakefront. (id:46441)
80 Backus Drive
Port Rowan, Ontario
Welcome to 80 Backus Drive, a stunning modern home in the desirable lakeside town of Port Rowan! Featuring 10ft ceilings and high end finishings this beautiful bungalow was designed with comfort, functionality and class. Step inside and your greeted with a soaring 10ft ceiling, gorgeous chandeliers, acacia engineered hardwood, and music from a complete surround sound system throughout the home and backyard. Custom kitchen complete with an island, granite countertops, under cabinet lighting, high end appliances, garburator, and soft-close drawers. Main-floor primary bedroom includes a spa-like ensuite, large walk-in closet, and a direct entrance to the hot-tub outside. Built in 2019, this home has been very well-kept and is perfect for entertaining. The thoughtful design continues with a mudroom entry off the 2-car garage featuring built-in washer, dryer, and wash sink. Upstairs offers a guest bedroom, while the lower level impresses with a spacious recreation/entertainment room and private office corner, plus an additional guest bedroom. The backyard features a large cement pad, pergola, outdoor eating area, greenhouse, and of course that hot-tub mentioned earlier; fenced in nicely for privacy/pets. Don’t miss out on this truly move-in ready gem, book your showing today! (id:46441)
521 Shuter Street
North Huron (Wingham), Ontario
Welcome to 521 Shuter Street in Wingham, a charming brick bungalow nestled in a quiet, family-friendly neighbourhood just steps from the baseball diamonds and community park. This well-maintained home offers 1,079 sq.ft. of comfortable main floor living space with three inviting bedrooms and one and a half bathrooms, including a convenient 2-piece ensuite in the primary bedroom. The bright living room is centered around a classic fireplace, providing a cozy focal point that adds warmth and character to the space. The eat-in kitchen offers plenty of room for casual dining, making it a welcoming space for meals and conversation. Downstairs, the finished basement expands your living area with a large rec room perfect for gatherings, as well as a versatile hobby room currently styled as a retro 1970s-inspired music space, a unique and fun touch with real personality. Outside, enjoy a private, tree-lined lot complete with a 16' x 15' rear deck ideal for outdoor dining, relaxing, or entertaining. A spacious garden shed offers extra storage, and the attached carport includes an enclosed storage space for added convenience. The home is efficiently heated with a natural gas forced-air furnace and cooled by central air, ensuring year-round comfort. Combining classic curb appeal, functional design, and a peaceful setting, 521 Shuter Street is an excellent opportunity to enjoy small-town living with plenty of space inside and out, a place where comfort, character, and community truly meet. (id:46441)
6 Maude Lane
Guelph (Grange Road), Ontario
All Utilities Included! Heat, hydro, and water are covered _Welcome to this beautifully renovated 1-bedroom, 1-bathroom basement apartment in Guelphs charming East End. Bright, spacious, and move-in ready, this unit features fresh paint, new carpeting, and a modern kitchen with brand-new appliances. Enjoy the convenience of a private entrance, a dedicated parking spot, and an in-unit washer and dryer for a truly hassle-free living experience. Perfect for a single professional seeking comfort and style, this home is close to shops, restaurants, and all essential amenities. Strictly non-pet, this apartment combines privacy, practicality, and modern updates in a prime location don't miss your chance to call it home (id:46441)
67 Jarvis Street N
Huron East (Seaforth), Ontario
Great family sized home ready for occupancy. This 1.5 storey home has three bedrooms on upper level and full bathroom. The spacious kitchen has great space for those family gatherings with lots of cupboard space and extra dining room area for the large table gatherings. The living room is double style, separate front entry plus a fourth bedroom or toy room on main level, main level laundry. The full basement has side entrance plus a great closed in sun porch, forced air gas heat, central air (2024). There is a detatched garage, private drive and a huge backyard 147.35 deep. Let's make a deal! (id:46441)
500 Grandview Drive
Meaford, Ontario
Coveted Grandview Drive Location - Steps to Georgian Bay. Set on one of Meaford's most desirable streets, Grandview Drive, this beautifully renovated raised bungalow captures the essence of four-season living - where you can literally hear and see the waves of Georgian Bay from your doorstep. Perfectly positioned on a generously sized corner lot, the property enjoys idyllic water views from multiple vantage points throughout the home, and is just steps from waterfront access points for swimming, kayaking, or lakeside walks. Surrounded by mature trees and lush gardens, the home offers a peaceful, private setting ideal for relaxation and connection to nature. Inside, you'll find open-concept living designed for comfort and entertaining. The updated kitchen features stainless steel appliances and ample counter space, while the living and dining areas enjoy year round views of Georgian Bay. A cozy conversation room opens to the three-season Muskoka room, the perfect spot to unwind and take in the sound of rolling waves. The main level includes three bedrooms and an updated 4-piece bathroom, ideal for family or guests. The downstairs, recently renovated, includes a large living room with plush carpet, a bright bedroom, and a beautiful en-suite bathroom with heated floors. The fully equipped kitchen offers space for dining and features a gas fireplace, creating a warm and inviting atmosphere. A perfect space for older children, guests or in-law capability. A laundry room completes the lower level, which can be accessed both from the main home and a separate entrance through the garage.An attached single-car garage keeps your vehicle protected year-round, while a garden shed provides additional storage for outdoor equipment and toys. Don't miss this rare opportunity to own a property within sight and sound of Georgian Bay, on one of Meaford' s most coveted streets - offering comfort, flexibility, and endless possibilities. (id:46441)
219 Stickel Street
Saugeen Shores, Ontario
Why wait through the noise and inconvenience of new construction when you can move right into this beautifully finished 2+ bedroom freehold townhouse? Thoughtfully designed for comfort and convenience, this home is the perfect solution for those looking to downsize without giving up the space, storage, or privacy they value. With no condo fees to worry about and an easy commute to the Bruce Power site, you'll appreciate both the freedom of ownership and the peace of mind that comes with it. The main level is ideal for single-level living, making it a great fit for retirees or empty nesters seeking a low-maintenance lifestyle. Downstairs, the finished basement provides additional living space perfect for hosting guests, pursuing hobbies, and features a cozy entertainment area and partially finished laundry room. The attached garage offers extra storage and access to the rear yard. Step outside and unwind on the private rear sundeck, complete with a fenced yard and patio area that backs onto Faith Maple Estates. Just a short walk from local restaurants, shopping, and walking trails leading to the beach, this location strikes the perfect balance between accessibility and tranquility. This is a rare opportunity to simplify your lifestyle without compromise. Move right in and start enjoying the comfort, convenience, and charm this home has to offer. (id:46441)
596321 Concession 10 Concession
Chatsworth, Ontario
Charming 3-Bedroom Bungalow on a Peaceful Country Lot! Nestled on a quiet road surrounded by mature trees, this 3-bedroom, 1.5-bath bungalow offers the perfect blend of privacy and convenience just minutes from Owen Sound, Walters Falls, and Markdale. Enjoy an open-concept main floor with bright, airy living spaces, a relaxing hot tub, and a detached 24' x 26' insulated 2-car garage. The private setting, mature landscape, and peaceful atmosphere make this home ideal for families, retirees, or anyone seeking country tranquility close to town amenities. (id:46441)
113 Shady Hill Road
West Grey, Ontario
Welcome to Durham, West Grey! Take advantage of the opportunity to live in this beautiful 3 bedroom, 3 bathroom home that embodies contemporary design and livability. Open-concept main floor with engineered hardwood, 2 pc powder room, large kitchen and dinette. The great room has patio doors to the backyard. The second floor is home to 3 large bedrooms, including the Primary suite which allows for a king-size bed and sitting area, features a large walk-in closet & 3pc ensuite. In addition, on 2nd floor, 2 more bedrooms plus enjoy a large 4 pc bathroom, laundry room, and linen closet. Stainless steel kitchen appliances. Enjoy living in a new home in an established family-friendly neighborhood. Enjoy the simplicity of small town living without compromise. Located in central Grey County with golfing, skiing, hiking, swimming, curling, cards, all withing reach. This is your opportunity to live in a thoughtfully designed and well-constructed home offering a true benchmark of design and livability. An absolute MUST-SEE new development. (id:46441)
150 Rankins Crescent
Blue Mountains, Ontario
Outstanding craftsmanship defines this full-stone bungalow, perfectly positioned beside green space and backing onto the 12th tee of the prestigious Lora Bay Golf Course. The home offers three bedrooms, four bathrooms, a private den, and a formal dining room. The main level features a spacious great room with vaulted and coffered ceilings and a gas fireplace, creating an inviting gathering space. A gourmet kitchen showcases granite countertops, solid maple cabinetry, stainless steel appliances, and a walk-out to the flamed-flagstone patio and pool area. The private primary suite includes a stone-faced double-sided fireplace, a four-piece ensuite with marble finishes, and tranquil backyard views, while two additional main-floor bedrooms provide flexibility for guests or family.The finished lower level features nine-foot ceilings, radiant in-floor heating, a large family room, a cold room or wine cellar, and exceptional storage space. Outdoors, the south-facing backyard is professionally landscaped and designed for entertaining, complete with a sixteen-by-thirty-two-foot inground pool with programmable LED lighting, flamed-flagstone surround, and ample space for lounging in full sun. An oversized twenty-one-by-thirty-four-foot garage with epoxy flooring accommodates vehicles, a golf cart, and workshop or storage needs. Additional details include an interlock stone driveway, under-eave exterior lighting, a tankless water heater replaced in 2022, a security surveillance system with hard-drive backup, fresh paint, and abundant natural light throughout. This impressive property combines timeless finishes with a coveted location, offering the Lora Bay lifestyle with golf, walking trails, and Georgian Bay just minutes away. (id:46441)
59 Simpson Avenue
Northern Bruce Peninsula, Ontario
RENOVATED, TURN-KEY & WAITING FOR YOU! This renovated, turnkey, 4-season home or cottage getaway is located in the charming town of Tobermory and offers 1080sq.ft. of modern living. The home sits proudly on a 66' x 165' waterfront lot. The property's shoreline is highly desired with both a shallow swimming area (perfect for kids) along with access to deeper water off the dock for small boats or easy kayak launching. The shoreline is clean, rocky and protected in Hay Bay with easy access to Lake Huron. Get your canoe or kayak ready to enjoy life on the lake! The exterior of the property is low maintenance - why work, when you can relax... enjoy a campfire, watch the sunsets or take in the amazing stars at night. Inside you are greeted with a fully-furnished and turnkey 3 bedroom & 2 bathroom oasis. Fully renovated in 2021 - including a new drilled well, septic system, plumbing, electrical, interior finishes, furniture and more! Peace of mind and comfort afforded by the UV water treatment system and the two heat pump units providing both heat & cooling. Cozy up to the fireplace, enjoy family games at the table or entertain on the back deck overlooking the bay. Whether cooking inside or barbecuing outside, you have stunning views of the bay. The detached garage allows for storage, games room or a workshop. Plus, if you have a green thumb, the greenhouse structure waits for your personal touch to grow your own veggies or flowers. Kids will love the Bunkie structure on stilts! Bike into town, go out for dinner or grab an ice cream. Tobermory offers a dog park, Bruce Trail access and Pickleball court. Close to recreational activities and amenities Tobermory has to offer, yet tucked away on a paved year-round road. Move in and start making those family memories! (id:46441)
1123 Harcourt Road
Dysart Et Al (Harcourt), Ontario
Discover the perfect blend of comfort and convenience in this inviting family home set on nearly an acre of land. Ideally located between Haliburton and Bancroft, this two-bedroom property offers plenty of room to play, relax, and enjoy life in the Highlands. A spacious front deck welcomes you home the perfect spot for morning coffee or watching the kids play. Inside, the open living area features a wood stove that keeps the space warm and welcoming through the cooler months. The updated eat-in kitchen is both functional and stylish, with granite countertops, oak cabinetry, and space for family meals and gatherings. Downstairs, the finished basement provides even more living space, complete with a rec room featuring a pellet stove and bar ideal for movie nights or entertaining. A separate finished room offers flexibility for a home office, playroom, or gym. Outside, enjoy a partially fenced yard for pets or kids to safely explore, plus a detached garage, carport, and an insulated outbuilding with a 7-person Beachcomber hot tub for family fun or relaxation after a busy day. Families who love the outdoors will appreciate nearby snowmobile and ATV trails, a local playground, and the friendly community atmosphere. Move-in ready and packed with features, this property offers everything your family needs to feel at home. (id:46441)
44 Brawton Drive
Caledon (Palgrave), Ontario
Welcome to 44 Brawton Drive, located 10 minutes to Downtown Bolton. This 3 bedroom home sits on a beautiful corner lot with a large, private yard perfect for outdoor living, gardening, or play. This property is ideal for investors, builders, or visionaries seeking future potential. A detached workshop offers ample storage space for vehicles, tools, or hobby gear, while a picturesque garden shed adds both function and charm to the backyard setting. Situated just minutes from local gems like Caledon Equestrian Park, Albion Hills Conservation Area, and Glen Eagle Golf Club, the location is a nature and recreation lover's dream. Stroll through Palgrave Forest & Wildlife Area, enjoy skating on Palgrave Pond in the winter, or explore the scenic Caledon Trailway year-round. Hike the nearby Bruce Trail which connects to The Caledon Rail Trail, ski at The Caledon Ski Club and enjoy nearby Caledon East with shopping and the new community center. Families will appreciate being close to Palgrave Park with it's playgrounds and sports fields, while foodies and locals can enjoy stops at nearby farmer markets and the Caledon Hills Brewing Company. This is a unique chance to invest in one of Caledon's most charming and desirable communities, offering both lifestyle and long-term potential. Enjoy being a short walk from Caledon Hills Brewing Co., a beloved local hot spot housed in a restored 19th-century church. Situated a short 30 minute drive to Toronto Pearson Airport . All of this combined makes this the perfect spot for someone to build their dream country retreat or for a premium investment opportunity in a spectacular growing community! (id:46441)
29 Mary Jane Road
Tiny (Wyevale), Ontario
JEFFREY ALAN ROBINSON and THE ESTATE of CLARENCE HENRY (id:46441)
10 Barwick Drive
Barrie (West Bayfield), Ontario
PRIVATE BACKYARD-Welcome to this beautifully maintained 4-bedroom, 4-bathroom home offering nearly 2,900 sq. ft. of finished living space. The main floor features a bright, open layout with a large front sitting room and formal dining area, both with hardwood flooring and oversized windows. The kitchen includes white cabinetry, tiled countertops and backsplash, stainless steel appliances, and an eat-in area with a walkout to the backyard. Across from the kitchen is a cozy family room with a wood-burning fireplace, perfect for relaxing evenings. The main level also includes a 2-piece bath and laundry room with convenient garage access. Upstairs, you'll find four generous bedrooms and an updated 4-piece bathroom. The primary suite features a 5PC ensuite with a soaker tub, glass walk-in shower, double vanity with granite counters, and ample storage.The fully finished lower level offers flexible living space with a large rec room, bar area, office nook, and an additional 2-piece bath ideal for entertaining or creating a home gym, playroom, or 5th bedroom. Step outside to an extremely private, fully landscaped backyard complete with an interlock patio, mature trees, and plenty of space for kids or pets to play. Plus, a hookup for a hot tub is already in place. Six car parking. A wonderful home for growing families in a desirable neighbourhood. (id:46441)
23 Henry Ball Court
Oro-Medonte (Warminister), Ontario
Welcome to The Meadow Acres and 23 Henry Ball Court by Jackson Developments. Backed by Tarion Home Warranty, this home has many custom features and modern architectural style to consider this your dream home in the beautiful sought after community of Warminster. A 10 minute drive to Costco or Orillia, Cavana Spa, The Ktchn, Braestone Golf Club, Horseshoe Resort, Mt. St. Louis Resort or Drenths Market; it's the perfect location with a country feel. Magnificent views backing onto a partially tree'd lot and farmland this 1,756sqft hosts 3 bedrooms. Primary ensuite consists of a large walk-in shower with glass enclosure and large vanity with quartz countertops. Main floor bedrooms, great for families or professionals looking for a country-estate type home. The mudroom features laundry with built-in cabinetry. 9 main ceilings throughout with 12 vaulted ceiling in the main living area. Natural gas Napoleon linear fireplace with custom modern stone. Custom designed kitchen with oversized 8 island and bathroom cabinetry with solid quartz counters throughout. Quality engineered hardwood flooring throughout all main living areas. Quality modern tile selections for bathrooms, showers and mudroom. Pot lights and modern lighting fixtures throughout. Stained oak staircase. Large covered back concrete porch to enjoy morning coffee or a barbeque with tv rough-in included to watch a game or movie. Soffit pot lights in the front and rear yard, fully sodded yard, unfinished basement with a full 8 height poured foundation. Town water and septic. The 2-car garage features 12 ceiling height, great for car hoist or extra storage and basement entry from the garage. Pollard windows and doors and premium insulated garage doors with openers. This gorgeous home is currently under construction and ready for completion for early spring 2026 closing. Contact us to view this home and the many more in Meadow Acres. Pre-Sale plans and lots available for 2026 closings, by appointment only. (id:46441)
20 Leslie Drive
Collingwood, Ontario
Welcome to this lovely 3-bedroom home, ideally located on a quiet dead-end street in one of Collingwood's family-friendly neighbourhoods. With its inviting curb appeal and functional layout, this home offers the prefect blend of comfort, space, and convenience. The main floor features a large living area, a well-equipped kitchen, and a dining space for family life or entertaining. Upstairs, you'll fine three generously sized bedrooms - perfect for a growing family, guest rooms or a home office. The fully finished basement provides even more living space, ideal for a rec room, playroom, home gym or additional guest suite - offering flexibility to suit your needs. Step outside to a private, fully fenced backyard complete with a large storage shed, perfect for all your tools, toys or seasonal items. This outdoor space is ready for relaxing, playing or gardening. Located close to both high schools, Admiral Public School, parks and trails and only minutes from downtown Collingwood, the waterfront and Blue Mountain, this home offers the best of small-town living with easy access to year-round amenities. (id:46441)
21 Henry Ball Court
Oro-Medonte (Warminister), Ontario
Welcome to The Meadow Acres and 21 Henry Ball Court by Jackson Developments. Backed by Tarion Home Warranty, this home has many custom features and architectural style to consider this your dream home in the beautiful sought after community of Warminster. A short 10 minute drive to either Costco Orillia, Cavana Spa, The Ktchn or Braestone Golf Club, Horseshoe Resort, Mt. St. Louis Resort or Drenths Market; it's the perfect location with a country quiet feel. Magnificent views backing onto a partially tree'd lot and farmland this 1,647sqft hosts 3bedrooms. Primary ensuite consists of a large walk-in shower with glass enclosure and large vanity with quartz countertops. Main floor bedrooms, great for families or professionals looking for a country-estate type home. The mudroom features laundry with built-in cabinetry.9-foot main ceilings throughout with 13-foot vaulted ceiling in the main living area. Custom designed kitchen with 8 island, and bathroom cabinetry with solid quartz counters throughout. Quality vinyl plank flooring throughout all main living areas. and quality modern tile selections for bathrooms, showers and mudroom areas. Pot lights and modern lighting fixtures throughout. Stained oak staircase and handrail with wrought iron pickets. This builder spares no expense also including a covered back concrete porch, soffit pot lights in the front and rear yard, fully sodded yard, unfinished basement with a full 8 height poured foundation. Town water, and septic. The 3-car garage features 12 ceiling height, great for car hoist or extra storage. Pollard windows and doors and premium insulated garage doors with openers. This gorgeous home is currently under construction and ready for completion for early spring 2026closing. Contact us today to view this home and the many more in sought after Meadow Acres by Jackson Developments. Pre-Sale plans and lots available for 2026 closings, by appointment only. (id:46441)
13 Westmount Mews
Collingwood, Ontario
Luxury Living by the Sparkling Waters of Georgian Bay in the Premier Waterfront Community "The Shipyards". This Will Be Your Happy Place! Exquisite Townhome (Four Car Garage & Storage) is Ideally Situated on the Tranquil and Highly Coveted MEWS~ Pedestrian Traffic Only and Steps to Georgian Bay! This 2 Bed plus Den/ 3 Bath Townhome with Loft (Potential for 3rd/4th Bedroom) Offers over 2816sq. ft. of Finished Living Space. Designed for Both Elegant Entertaining and Comfortable Everyday Living, this Residence Features Main Floor Living and Designer Finishes/Quality Craftsmanship Throughout. Highlights~ *Elite Custom Miralis Kitchen (Miele Appliances/ Viking Stove) *Entertaining Island *Spacious Dining Room *Sun Soaked Living Room with Soaring Cathedral Ceilings *Designer Lighting *Floor to Ceiling Natural Gas Fireplace *Walk-Out to a Beautifully Landscaped Private Patio *Main Floor Primary Suite with Luxurious Spa-Inspired Ensuite (2024) *Main Floor Powder Room *Gleaming Hardwood Floors *Charming Covered Front Porch *2nd Floor Balcony/ Water Views *2nd Floor Generous Bedroom w Juliette Balcony *2nd Floor Bath (2024) *Bright Den *Spacious Loft/ Flex Space *Unmatched Storage & Parking~ Rare Underground Private Garage with Space for Additional Separate Storage *Lower Level Recreation/Gym. Whether you're an Active Weekender, Ambitious Professional, or Freedom-Seeking Retiree, this Home Offers a Maintenance-Free Lifestyle Surrounded by Natural Beauty and Urban Conveniences. Lifestyle & Location~ Enjoy Incredible Waterfront Views, with Sailboats, Kayaks, Paddleboarders, and Swans as your Daily Backdrop. Walk to Collingwood's Vibrant Downtown Core, Filled with Boutique Shops, Cafes, Fine Dining, Art Galleries, and Cultural Experiences. Take a Stroll Downtown, Along the Waterfront or in the Countryside. Visit a Vineyard, Orchard or Micro-Brewery. Experience the Sparkling Waters of Georgian Bay and an Extensive Trail System at your Doorstep. Potential to Install Elevator. (id:46441)
227 Green Street
Burlington, Ontario
Breathtaking private waterfront estate in the heart of Central Burlington! This beautifully maintained 4+1 bedroom home by renowned architect Stewart McPhie (most notably known for the Paletta Mansion) has been thoughtfully enhanced with full space clearing and Feng Shui principles to encourage positive energy, harmony, and prosperity. The home has been energetically refreshed, removing stagnant energy and creating a serene, uplifting environment that nurtures well-being, abundance, and peace of mind. Originally built in 1907 as a charming cottage, the residence showcases distinctive Arts and Crafts architectural elements, including a front gable, expansive overhanging eaves with decorative brackets and rafter tails, clapboard siding, and a wood shingle roof. One of its most striking features is the wall of south-facing windows overlooking Lake Ontario, including a sunroom with a continuous band of 18-paned windows that invite abundant natural light and breathtaking views. Another highlight includes the full in-law suite with a completely separate entrance. A rare chance to own a historic landmark home, rich in architectural character, with stunning views of Lake Ontario, perfect for living or investing. (id:46441)
375 University Avenue E Unit# 204b
Waterloo, Ontario
Second floor professional office space in a well known, award winning building. Located just seconds from Hwy 85, the high traffic intersection of University Avenue E. and Bridge Street W., sees over 40,000 vehicles daily. Join successful businesses such as Denomme Law, Rickert Financial, Geoff J. Hahn, Fritsch Laitar & Karac CPA, Cane & Co. Insurance, DM Valve and Techdot. Ideal for medical office, professional office or personal services and many other uses. (id:46441)
251 Pearson Street
Meaford, Ontario
Welcome to your remarkable renovated home with curb appeal on the outside and lots of added value on the inside - even beyond what your eyes can see! UPGRADES galore starting in 2019 extending into 2025 - too many to note here. Come see for yourself! Roll into your double-wide cement driveway lined with grand armour stone to welcome you into your new home-sweet-home. This property features a walkout lower level onto your rear cement patio which leads into your fully-fenced yard. The white cedar side fences and private tree-lined rear yard, which has seasonal views of Georgian Bay, creates your very own urban oasis. The inside of this home features granite and quartz countertops throughout (kitchen, baths, and bar), a three-pane sliding door that walks out onto a composite balcony out front with glass railings from the kitchen/dining room. From the living room, sliding doors lead to an aluminum deck creating a dry patio below fit with pot lights. Find durable high-grade vinyl flooring throughout and cozy carpets in the bedrooms. Relax in front of one of your two natural gas fireplaces or just enjoy the comforts of your forced-air furnace and central air conditioning. All of the original attic insulation was removed and replaced with a spray-foam base and top-layer of loose blown-in insulation - talk about efficiency! The associated upgraded attic venting helps regulate air flow and maintain a comfortable temperature. The entire exterior facade was removed and replaced with IKO EnerFoil insulating foam board, Be-On Stone, and Gentec vinyl siding. This property is in a sought after area close to the golf course and hospital. Benefit from all of the professionally contracted finishes, home efficiency, full Municipal services, and the move-in ready state of this beautiful home. You don't want to miss out on this one! Call your REALTOR to book your showing today. (id:46441)
76 Brock Street
Oakville, Ontario
Welcome to 76 Brock Street, ideally situated south of Lakeshore Road in one of Oakville’s most sought-after lakefront neighbourhoods. Just steps to the lake, the new waterfront trail, Oakville Marina and the shops and restaurants of downtown Oakville. Set on a quiet, tree-lined street, this well-maintained home blends timeless character with thoughtful updates. A welcoming front verandah introduces bright, open spaces with hardwood flooring and custom cabinetry. The kitchen features granite counters, a designer backsplash and stainless-steel appliances with direct access to a large private deck. The adjoining dining room with built-in cabinetry overlooks the living room, creating a warm and connected main-floor plan. A versatile main-floor den or bedroom with a nearby four-piece bath adds flexibility for guests. Upstairs, the primary suite includes a walk-in closet and a spa-like ensuite with soaker tub, glass shower and double vanity. Two additional bedrooms share a full bath, while a dedicated office and large laundry room enhance everyday convenience. The lower level is bright and above grade, featuring a spacious recreation room with gas fireplace, a built-in wine cooler, powder room and two walkouts leading to the private, landscaped backyard framed by mature greenery. An oversized heated garage (23’5 × 18’6) includes a dedicated workshop, ideal for wellness or creative pursuits. A rare south-of-Lakeshore opportunity offering comfort, versatility, and a superb walkable lifestyle close to the lake and downtown. (id:46441)
2238 Lyndhurst Drive
Oakville, Ontario
Welcome to an elegant and immaculately maintained estate home offering over 4,200 sq. ft. of total living space in one of Oakville’s most coveted neighbourhoods — Joshua Creek. Designed for refined living and entertaining, this residence combines modern open-concept design, statement architecture, and high ceilings on both main and second floors, filling every space with natural light and sophistication. A grand double-height foyer with a statement curved staircase creates an immediate impression of scale and elegance. The home’s flowing layout features a formal living room, an inviting family room with a two-sided gas fireplace, and a coffered-ceiling dining room ideal for gatherings. The chef’s kitchen includes a bright breakfast area with a bay window, walkout to the porch and backyard, and a separate prep servery—perfect for entertaining or additional storage and meal prep. A private main floor office or library provides versatility for work or study. Thoughtful touches include a powder room, laundry/mudroom, generous storage, and a secondary staircase leading to the unfinished basement, offering potential for a future in-law or secondary suite. Upstairs, the primary suite offers a spa-inspired ensuite and dual walk-in closets, while three generous bedrooms include a semi-ensuite and a private ensuite with a charming window bench. Close to top-rated schools (Joshua Creek Public & Iroquois Ridge Secondary), parks, trails, golf clubs, shopping, highways, and transit, this home delivers the perfect blend of luxury, light, and livability in a truly exceptional setting. Book your private showing today and experience refined living in Joshua Creek. (id:46441)
90 Winston Avenue
Hamilton, Ontario
Welcome to 90 Winston Avenue - Mid Century Modern Elegance in the vibrant community of Westdale's Ainslie Wood North! A rare opportunity to own a beautifully preserved custom slice of mid-century modern design in one of Westdale's most desirable neighbourhoods on one of the most family friendly streets. This gem is only steps away from McMaster University. Ideal for families, professionals or investors alike! With over 2900' of above-grade living space and a fully finished basement with lots of living space and a separate rental apartment, this home offers over 4000' of beautifully curated retro-modern style-perfect for multigenerational living or generating rental income. From the floor to ceiling windows and iconic 735' open concept living/dining area, to the vibrant turquoise slate tile floors, to the exquisite blond wood builts ins and iconic panelling, to the airy floating staircase, this home exudes character and charm. The entertainer's kitchen features two ovens and two dishwashers, ideal for hosting, and flows seamlessly into a butler's pantry space that includes laundry. Between the kitchen and the Florida-style sun room, you will find a timeless pass-through window - a conversation piece in itself!! Downstairs, the fully independent apartment rental includes a separate entrance, kitchen and living space-offering flexible living options, a private office space or other potential revenue streams and is currently rented for $850.00/month. There is the potential for the entire lower level space to be a large sized in-law / apartment leaving so much space upstairs!! Outside, enjoy the double car garage, parking for 4 and a private backyard oasis with a lit pergola and outdoor fireplace-perfect for evening gatherings. Don't miss your chance to own a piece of architectural history!! (id:46441)
229 Water Street N
Cambridge, Ontario
Home in the Heart of Galt, Cambridge! This property features 3 bedrooms and 2 bathrooms, providing spacious living in a prime location. Directly across from Galt Collegiate Institute & Vocational School (GCI), it delivers unmatched convenience and strong appeal. Surrounded by major amenities including Tim Hortons, FreshCo, Starbucks, Subway, and more, residents enjoy a highly walkable lifestyle with everything close at hand. Well-served by public transit and just minutes from Cambridge’s historic downtown core, with shopping, dining, entertainment, and the scenic Grand River trails nearby. (id:46441)
147 Summerhill Avenue
Hamilton, Ontario
Welcome to this charming bungalow, perfectly situated in a quiet, family-friendly neighborhood. Whether you're entering the market for the first time or looking to downsize, this home offers the perfect balance of comfort, convenience, and community. Inside, you'll find a bright and inviting layout with plenty of natural light. The living space is warm and welcoming, with a functional kitchen and dining area that’s great for both everyday living and casual get-togethers. Enjoy being just minutes from schools, parks, walking trails, and all the local amenities you need. It’s an ideal spot for families, young professionals, or anyone looking for a laid-back lifestyle in a great location. Affordable, move-in ready, and full of potential-this bungalow is a must-see! (id:46441)
332 Mississaga Street W
Orillia, Ontario
Conveniently located office space featuring three spacious offices, kitchenette, plenty of parking and storage space in the basement. Tenant pays rent plus heat and hydro. (id:46441)
271 Haller Crescent
Caledonia, Ontario
This fantastic 3+1 bedroom, 2 bathroom raised bungalow offers a ton of space for any family! This home offers an additional bright living space/sunroom off the back with fireplace for cosy nights by the fire. The main floor offers hardwood flooring throughout, ample kitchen cabinetry with island, dining area and formal living area with fireplace. Three good size bedrooms and main bath. The lower level offers another large livingroom with a third fireplace, a large bedroom space with an adaptable room that could be a den/gym or gaming room. Tons of storage! The backyard with firepit that offers a large shed and gazebo. There's more house here than you think! Garage with inside entry. Generous driveway space and parking for 6 cars. This home sits on a quiet mature street that is family friendly and short walk to the Grand River! Centrally located in Caledonia with access to Hwy 6 South- easy distance to Hamilton Airport/Amazon distribution centre or head south to the shores of Lake Erie! (id:46441)
209 - 360 Waterloo Avenue
Guelph (Junction/onward Willow), Ontario
Welcome to the Junction! This bright, south-facing 2-bedroom condo spans two floors and offers loads of character and natural light. Enjoy hardwood floors, a cozy kitchen with stainless steel appliances, custom built-ins and a convenient main floor powder room. Upstairs, you'll find two spacious bedrooms, a large bath with soaker tub and separate shower and in-suite laundry with extra storage. Quiet, scenic, and well-located just minutes to downtown Guelph, the University, parks, trails, and transit. BONUS: Riverside setting. Rare opportunity to own at a unique 6-unit building set in a restored limestone mill along the Speed River. Full access to amenities at 358 Waterloo Ave! (id:46441)
181 Harwood Road
Cambridge, Ontario
YOUR FOREVER HOME IN A MATURE NEIGHBOURHOOD. This family-friendly West Galt home sits on a quiet street in one of the area’s most sought-after mature neighbourhoods- a place where kids can ride bikes, neighbours wave hello, and everything you need is just minutes away. Step inside and be greeted by a large, welcoming front entrance — the perfect space for a busy family coming and going. From here, the main floor unfolds beautifully with a blend of comfort and function. A formal living and dining room with bright front windows sets the stage for entertaining, while the open-concept kitchen, complete with a breakfast bar and newer sliders to the backyard, becomes the heart of the home. The adjoining family room, featuring a cozy gas fireplace, ensures you’ll never miss a moment together. Practical touches are built in, too — a main floor powder room, laundry/mud room with garage access keeps life organized, and the double garage provides plenty of storage. Upstairs, the spacious primary suite offers a true retreat with oversized closet space, an additional fireplace for ambience, and a private ensuite. 3 more generously sized bedrooms and a full bathroom complete this level. The finished basement adds even more living space, with a large rec room, 2-pc bath (with rough-in for a 3-pc), and endless possibilities for games, movie nights, or a home gym. Out back, summer dreams come alive. The oversized, fully fenced yard offers an expansive deck — perfect for BBQs and lounging — and a heated saltwater pool with sand filter (3–5.5 ft depth). It’s the ultimate spot for family fun and relaxation. Only 10 minutes to the 401, surrounded by great schools, parks, and all amenities, this home checks every box for a growing family. (id:46441)
B - 14 Southcreek Trail
Guelph (Kortright East), Ontario
Discover the perfect blend of comfort and convenience at 14 Southcreek Trail in Guelph! This charming split-level home boasts 2 bedrooms, 1 bathroom, and a designated parking space. Nestled in a prime location, enjoy easy access to public transit, the University of Guelph, Preservation Park, shopping centers, and various amenities. With shared laundry onsite, you'll experience both practicality and ease. Tenants responsible for 40% of utility bills, split with main floor tenants. (id:46441)
32 Waterleaf Trail
Welland, Ontario
For Lease. Townhome in the Gated area in Welland. 9ft ceiling on Main floor, beautiful open concept layout, spacious living/dining room. features Primary Bedroom, with closet and Large window. 4 pc En Suite, Laundry on The main floor. 2 Additional bedrooms, second 4 pc bath on the second Floor. Easy access to highway 406 and Niagara college ,close to amenities banks, restaurants, Seaway Mall and many more. (id:46441)
1338 Browning Isl Island
Bracebridge (Muskoka (N)), Ontario
Welcome to Browning Island and incredible sunset views across Lake Muskoka in a beautiful part of the lake. Campbells Landing, Allport Marina, and Patterson Kaye Resort are just a jaunt away to shore, blending seclusion with easy access. This listing includes two separately owned properties: the cottage lot, owned for over 50 years, with 220 feet of sandy waterfront, plus an adjacent close to 2-acre vacant lot adding approx. another 190 feet. Total: over 400 feet of prime shoreline for swimming, kayaking, and family fun.The cottage has created countless memories, now ready for someone new to enjoy and expand. The cottage features two completely separate living areas (up and down) for versatile stays, though improvements are needed. A wall of windows frames stunning lake views, with a large deck across the entire cottage suitable for el fresco dining. (Be very careful on the stairs - classic charm awaits your touch.) This package offers flexibility to restore or redevelop as your own canvas. The entire parcel boasts wonderful privacy, shielded by trees; the vacant lot abuts a road allowance for even more seclusion, no close neighbours, just waves and pines. Wake to loons, fish by day, gather by fire at night. Own this Muskoka legacy. Schedule a viewing to start your story. (id:46441)
1943 Essonville Line
Highlands East (Monmouth), Ontario
Tucked away on beautiful Esson Lake, this private four-level backsplit offers deep water off the dock, incredible lake trout fishing, and several miles of clean, navigable shoreline to explore. This deep, clean lake is a true gem for those seeking peace, water recreation, and nature at their doorstep. The main level features a bright, open-concept layout with soaring cathedral ceilings, an upgraded kitchen, and wall-to-wall windows showcasing stunning full lake views. A cozy wood stove adds warmth and character, and there is direct access to a lakeside outdoor kitchen perfect for entertaining. Upstairs, you'll find a spacious primary suite with ensuite, a second bedroom, and a convenient 2-piece bath. The lower level includes another guest bedroom, office space, a 3-piece bath with laundry, and a utility room. The walkout basement offers a full rec room with pellet stove and opens directly to the hot tub deck overlooking the water. Enjoy evenings in the screened gazebo with panoramic lake views. An oversized two-car garage with workshop adds year-round functionality, and the finished loft above is ideal for a gym, art space, or yoga studio. Located just minutes from Wilberforce for essentials like groceries, LCBO, gas, and dining, and only 20 minutes from the Village of Haliburton where you'll find additional amenities including healthcare services, restaurants, shops, and schools. This is a rare opportunity to enjoy complete privacy and comfort on one of Haliburton County's most desirable lakes. (id:46441)
A15 - 10 Palace Street
Kitchener, Ontario
Welcome to A15 Palace Street! Main floor condo living that provides two good sized bedrooms and two full bathrooms. Located in the Laurentian Hills area of Kitchener this condo has convenient access to highway 7/8, parks and many shopping options. Ensuite laundry and 1 parking space included. Contact Listing Agent For More Information (id:46441)
5 Beech Avenue
Carling, Ontario
Welcome to 5 Beech Avenue, Georgian Bay Living in Carling Township - Just minutes from Killbear Marina and the renowned Killbear Provincial Park, this property presents a rare opportunity to shape a Georgian Bay retreat to your own vision. Situated on nearly 1.9 acres of private land, with year-round access via a municipally maintained road, this property combines convenience, privacy and stunning natural beauty. The main level features three bedrooms and an open-concept living & dining area, designed for family gatherings and entertaining. Step out to the private deck and take in the western exposure views over Georgian Bay, where unforgettable sunsets become part of your everyday life. The lot is gradual and level; perfect for young children, guests and ease of accessibility across the property. The lower-level walkout remains unfinished, offering incredible potential to create a games room, entertainment space or additional accommodations tailored to your lifestyle. With the shore road allowance already owned, your privacy and enjoyment are secured for years to come. This is an estate sale, being offered as-is, where-is, without warranty or representation; a canvas ready for your imagination and personalization. Full inspection report available upon request. Seize this opportunity to craft your own Georgian Bay escape, blending natural surroundings with the home of your dreams. (id:46441)

