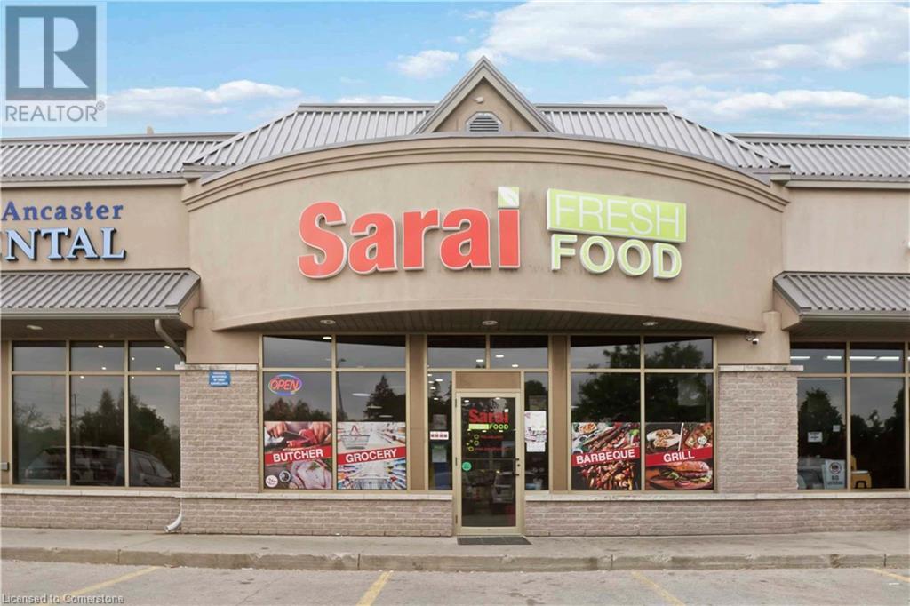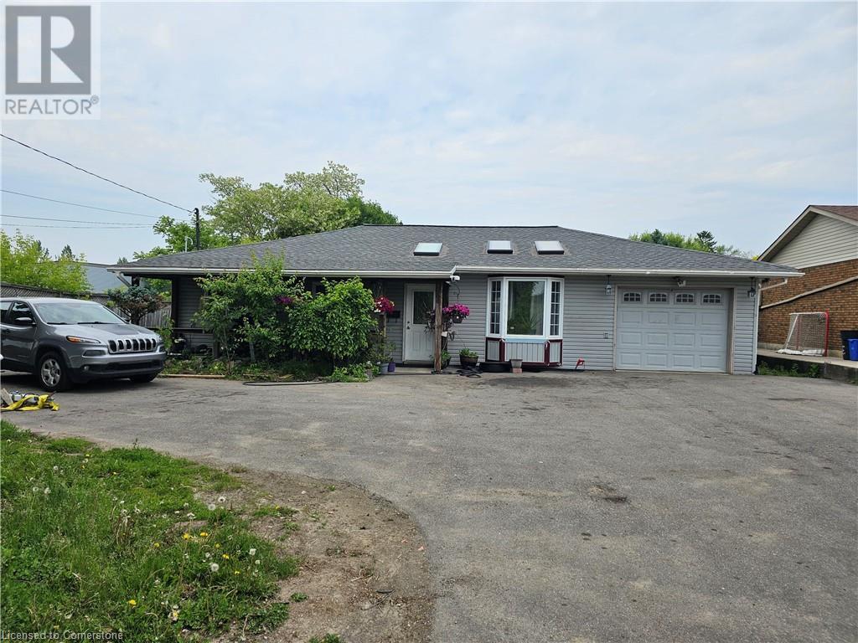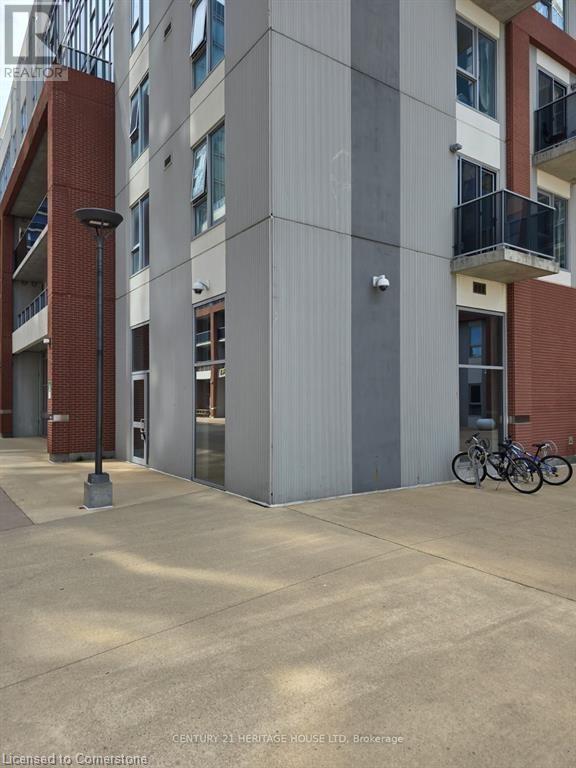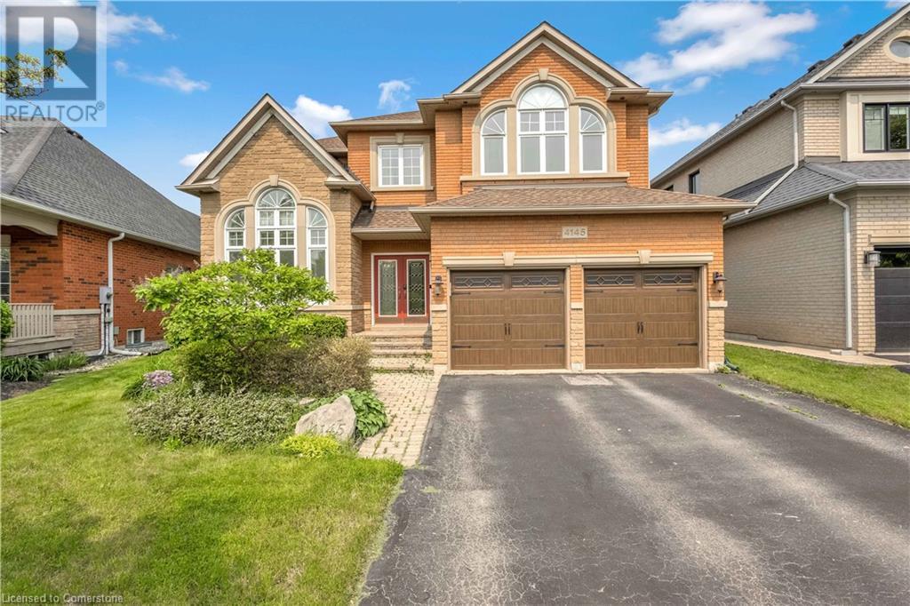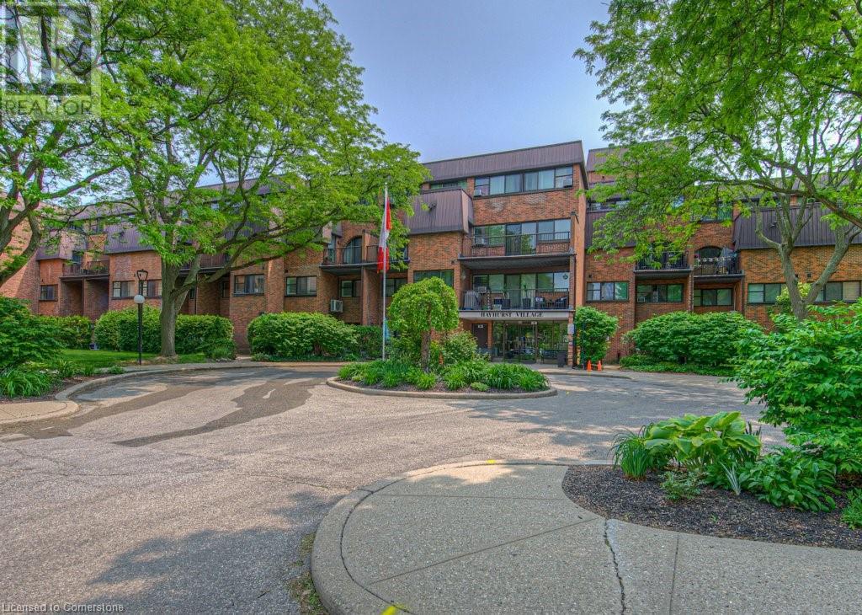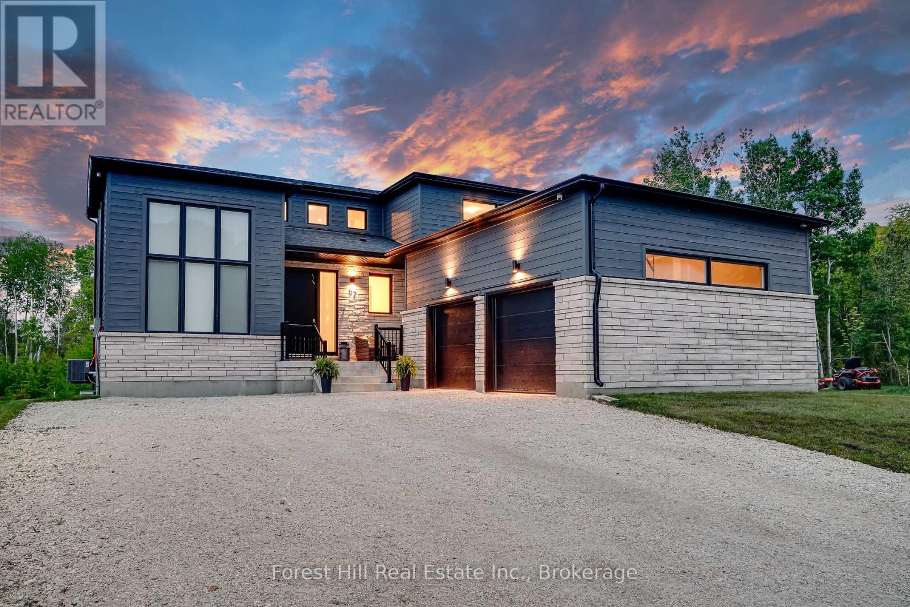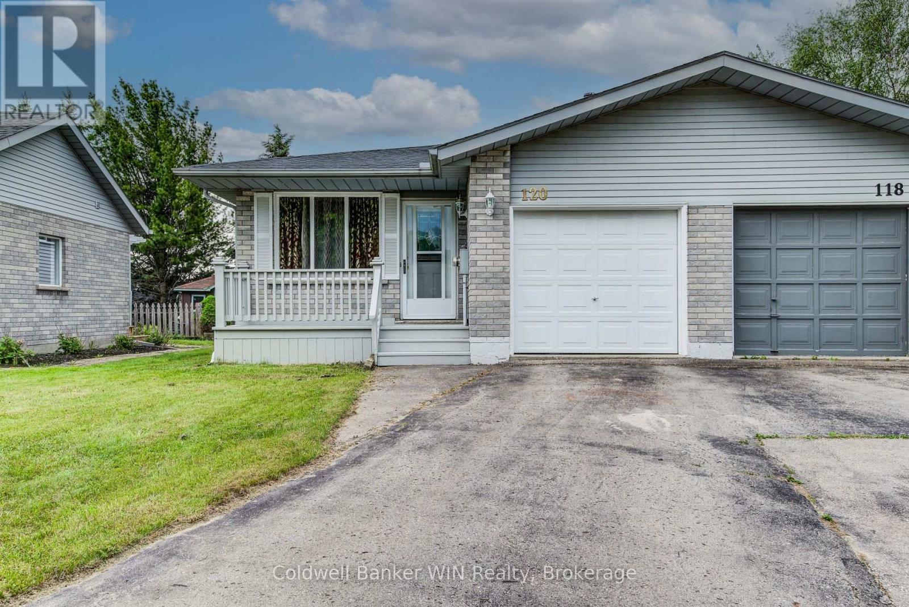21 Panabaker Drive Unit# C
Ancaster, Ontario
Presenting a remarkable opportunity to acquire a thriving grocery store, complemented by a bustling halal butcher shop and takeout restaurant, ideally situated in a sought-after Ancaster location. This established business enjoys a strong connection with the local community and offers a diverse selection of authentic Middle Eastern products. A significant advantage is its proximity to the neighbouring high school, resulting in a notably busy lunch period as students frequent the store. Step inside to discover a genuine taste of tradition and culture, with shelves brimming with authentic delights that capture the rich culinary heritage of the region. The business has been meticulously set up with high-caliber equipment throughout, demonstrating a keen eye for detail. Excellent profit margins, a favorable lease, and its placement within a high-traffic plaza make this an exceptional investment prospect. Key equipment included in the sale comprises: a large stainless steel commercial kitchen exhaust hood, a walk-in fridge, a sizable stainless steel commercial refrigerator/freezer, a multi-burner gas stovetop, a deep fryer, a vertical rotisserie/shawarma machine, an oven, a meat slicer, a meat grinder, stainless steel work tables, food processors, various refrigeration and display units (including refrigerated display cases for meat and open refrigerated display cases for drinks), glass door refrigerators/freezers, an ice cream maker, shelving units, a point-of-sale system, and much more. Don't miss this chance to take the reins of a fully operational business and capitalize on its loyal customer base, including the consistent lunchtime traffic from the adjacent high school (id:46441)
8506 Twenty Road
Hamilton, Ontario
Great country setting on huge 66 x 250 ft deep tree lot. with lots of parking Yet only 1 minute drive to all City conveniences. Updates include marble entry. Large updated kitchen (2022) updated main bath with ensuite privilege 2022, family room with vaulted ceilings and gas fireplace,. Plenty of natural light with numerous skylights, enclosed Sun porch., Could possibly have potential for in-law set up .Quick easy access to the Linc Expressway / Red Hill Expressway. Ideal for commuters to either Toronto or Niagara bound destinations. One of a kind excellent large lot for either building an addition or custom home (id:46441)
676 Charlotteville Rd 7
Simcoe, Ontario
174 acres in three separate parcels that adjoin one another. Approximately 73 workable acres of which approx. 20 acres is in hay, balance in bush and buildings. Barn is 60'x58' hip roof with steel roof. There are 2 former tobacco kilns used for storage. Vacant land is loamy and suitable for most crops. Has not had ginseng. (id:46441)
130 Columbia Street W Unit# 215
Waterloo, Ontario
Unit 215 at 130 Columbia St W (The HUB) is an 869 sq ft partially finished corner commercial unit with fantastic exposure, available immediately in the heart of Waterloo’s University District and anchored by 600+ residential units above. Ideal for café, retail, medical, tech office, personal services, art gallery, library, museum, commercial school, financial services, nanobrewery, printing, restaurant, or pharmacy use. This high-visibility space includes water and gas in the TMI—only electricity is extra. The HUB features a vibrant commercial promenade, high foot traffic, ample parking, and is steps from the University of Waterloo and Wilfrid Laurier University. Perfect for businesses seeking a dynamic, walkable, and strategically located setting with built-in customer flow, flexible zoning, and unmatched accessibility. Don’t miss the opportunity to grow your business in one of Waterloo’s most energetic mixed-use communities. (id:46441)
4145 Bonavista Crescent
Burlington, Ontario
Welcome to 4145 Bonavista Crescent, a beautifully maintained 4-bedroom, 3-bathroom detached home offering over 3,000 sq ft of elegant living space in a sought-after Burlington crescent. This home is filled with natural light thanks to its Palladium-style windows and features soaring ceilings in the great room with a cozy gas fireplace. The main floor includes a spacious office with vaulted ceilings and hardwood floors throughout. The eat-in kitchen comes equipped with stainless steel appliances, generous storage, and French doors that open to a charming stone patio—perfect for summer entertaining. The finished lower level includes oversized windows and a large rec room area, ideal for relaxing or spending time with family. A generous backyard provides ample space for outdoor enjoyment. Located within walking distance to excellent schools and convenient shopping, this home combines comfort with accessibility. Additional features include a double car garage, private driveway, and multiple parking spots. (id:46441)
150 Amanda Street
Tay (Waubaushene), Ontario
Build your dream home on this stunning corner lot, situated on a tranquil street in Waubaushene, just a short walk from Georgian Bay and Tay Shore Trail. This prime location offers easy access to Highway 12 and Highway 400, making it an ideal spot for commuters only 20 minutes to Barrie, Orillia, and Midland. Enjoy the convenience of gas, hydro, and municipal water readily available at the lot line. (id:46441)
5368 Twenty Mile Road
St. Anns, Ontario
Welcome to a rare blend of modern elegance, peaceful privacy, and country charm—a showstopping estate on 22 scenic acres that redefines what it means to live in luxury. Nestled in the heart of Niagara’s countryside and backing onto the tranquil Twenty Mile Creek, this extraordinary home features nearly 10,000 sq. ft. of beautifully finished living space, combining function, style, and freedom like no other. Enter the expansive contemporary bungalow where light-filled rooms, refined finishes, and thoughtful design come together to elevate everyday living. With 6+2 bedrooms and 5 bathrooms, this property is built for growing families, multigenerational living, or entertaining on a grand scale. Closets throughout the home feature custom built-in organizers, adding style and function to every space. The home’s striking all-stone exterior creates timeless curb appeal, while in-floor heating in the lower level, attached garage, and detached garage ensures luxurious comfort year-round. With its fully finished walk-out lower level, this home adapts to your lifestyle—space for guests, gatherings, or quiet retreat—surrounded by nature and designed with peaceful living in mind. Outside, a resort-style setting unfolds with a heated pool, hot tub, and a stunning timber-framed porch—A front-row seat to the calming views of Twenty Mile Creek and the natural beauty that surrounds you. The winding driveway, lined with lamp posts and concrete curbs, leads to an attached 3-car garage and a 6-car detached garage with a modern 2-bedroom in-law suite above—ideal for family, guests, or rental opportunities. A separate cabin is also included, providing even more potential for relaxation, hobbies, or extended stays. With 22 acres to roam and creekside views to enjoy, this is country living without compromise—just minutes to schools, shops, wineries, and the towns of Smithville, Beamsville, and all Niagara has. More than just a home, this is where lifestyle meets legacy. (id:46441)
36 Hayhurst Road Unit# 367
Brantford, Ontario
Welcome to Hayhurst Village – Where Comfort Meets Convenience! Tucked into Brantford’s highly sought-after Fairview neighbourhood in the vibrant north end, this beautifully updated two-storey condo offers the perfect blend of style, space, and stress-free living. Whether you're looking to downsize or enter the market, this home is a fantastic fit!! Step into the revitalized kitchen, where elegant and durable Corian countertops, a sleek stainless steel single basin sink, and a spacious pantry make both daily living and entertaining effortless. The open-concept dining and living area creates a warm, inviting atmosphere—perfect for hosting friends or enjoying a cozy night in. From here, walk out to your private balcony overlooking the serene, landscaped courtyard—ideal for sipping your morning coffee or winding down with a glass of wine at sunset. On the main level, you'll also find a stylish 2-piece powder room and a room that’s perfect as a bedroom, den, office. Upstairs, retreat to two generous bedrooms, a primary bed with its own walk in closet and a second bedroom with its own private balcony—a peaceful outdoor escape just for you. A newly renovated 4-piece bathroom and convenient in-suite laundry complete the upper level, along with a newly installed air conditioning unit (designed to cool the whole unit) to keep you cool and comfortable year-round. Say goodbye to yard work—this all-inclusive condo lifestyle covers it all, including utilities, a fitness centre, and a party room. Plus, you’re just minutes from Highways 403 and 24, with shopping, dining, and everyday conveniences at your doorstep. This is low-maintenance living done right—stylish, smart, and perfectly situated. If you have been thinking about entering the market or downsizing to a affordable lifestyle - Welcome home. (id:46441)
137 Pioneer Lane
Blue Mountains, Ontario
Beautifully renovated, spacious chalet at Blue Mountain w all main level living + lots of guest space above & below. Situated just 300 metres from the Blue Mountain Inn, this 3191 SF, 5 bedroom chalet is located in a mature treed neighborhood on a cul de sac. Custom built in 2000, this lovingly maintained, one owner home is ready for new owners to enjoy the excitement of all the area has to offer! The chalet has a warm, inviting living area w soaring vaulted ceilings & 2 story stone gas fireplace, framed by floor to ceiling windows that bring in views of the Mountain. A large bright mudroom & laundry area at rear entry is the perfect spot for removing your gear after a long day on the hills or trails. Tucked privately behind is the main floor primary bedroom featuring a large walk in closet & full ensuite bathroom. A dedicated office/den space off the welcoming front foyer + 2 piece bath complete the main floor space. The top floor of the home offers 4 bedrooms, 2 full bathrooms & spacious loft seating area. The basement is partially finished featuring a large recreation room & opportunity to complete add'l bedrooms etc., w plenty of space remaining for storage, plus there is already a roughed in bathroom. Thruout the main & second level of the home the 2025 reno's include: all bathrooms, kitchen, new door hardware, new flooring in primary bedroom, exterior freshly painted an upscale soft grey, the full list is available, ask LB. Outside the rear yard w/ its spacious raised new deck provides a private area for outdoor lounging & entertaining. An oversized single, detached garage offers room for parking & extra gear. AirBnB type rentals are not legal here nor can an STA License be obtained for it. The townhomes directly behind the property are all single family dwellings, no STAs. Come and view this offering today! Please note: principle rooms have been virtually staged in the photos. Floorplans available. Buyer reps must accompany their clients to receive full pay. (id:46441)
87 Goldie Court
Blue Mountains, Ontario
Pure Gold on Goldie! The ultimate Blue Mountain lifestyle opportunity in the coveted Bayside Community. Welcome to 87 Goldie Court. Bayside is a boutique community perfectly placed between Collingwood and Thornbury along the Georgian Bay Shoreline. Bayside blends luxury living in a friendly neighbourhood with an outdoor lifestyle. 87 Goldie sits in a quiet cul de sac backing onto the famous Georgian Trail and is a short walk to sandy Council Beach, a hidden gem perfect for a beach day or launching your paddle board & kayak. Bike to Thornbury or Collingwood for incredible dining experiences, farmer's markets and boutique shopping. Goldie offers the best of all seasons with world class private golf clubs nearby, Blue Mountain or private clubs for skiing and snowboarding, tennis & pickle ball, and local marinas to keep and enjoy your boat. For families, Goldie falls into the renowned Beaver Valley School District with incredible outdoor education programs for all ages. 87 Goldie is the sought after 'Blackcomb' Model - a thoughtfully designed 4 bedroom, 3 bathroom functional floor plan. Breathtaking 18 ft ceilings throughout the main floor creates an impressive great room full of light, perfect for everyday living and entertaining your guests by the fire. Cook beautiful meals in this striking kitchen with Empira Quartz countertops, blacksplash and island, 36 inch gas cooktop, soft close cabinets & drawers and hands free sink faucet for ease of use. The oversized main floor primary suite offers lovely space from the other bedrooms with walk-in closet and stunning ensuite. With upgrades throughout, Goldie offers the opportunity to customize your bright lower level which features 9' ceilings, huge windows and a bathroom rough-in ready to go. Highly efficient laundry room and coat room with side door and garage access - perfect for gearing up in the winter. Have fun creating the ultimate backyard oasis and allow 87 Goldie to bring you years of special moments! (id:46441)
69 Fairway Avenue
Meaford, Ontario
First time on market - this quality 2003 Rogers built, 4 bedroom, 3 bathroom custom bungalow with heated double car garage offers privacy and comfort. Immaculately maintained inside and out, featuring main floor primary bedroom with 3pc ensuite, a large second bedroom and 4pc main bath, large open concept living, dining and kitchen area with vaulted ceiling - perfect for entertaining. Downstairs, the finished rec room features a gas fireplace and wet bar, as well as two more bedrooms, a 3pc bath and laundry. Outside, enjoy privacy in the rear yard under the power awning. The property borders Meaford golf and a large forested area to the west. Updates include Air Conditioner (2025), Washer & Dryer (2025), Air Exchanger (2024), Gas Furnace (2024), Microwave Range (2024) (id:46441)
120 Melissa Cres.
Wellington North (Mount Forest), Ontario
Welcome to this family friendly, low traffic neighborhood located close to park, playground, sports fields, hospital, medical center and walking trails. This 2 owner home boasts updated washrooms, roofing replaced in 2022, hardwood flooring and lots of space on four levels for family living. The deck at the rear overlooks the fenced rear yard. (id:46441)

