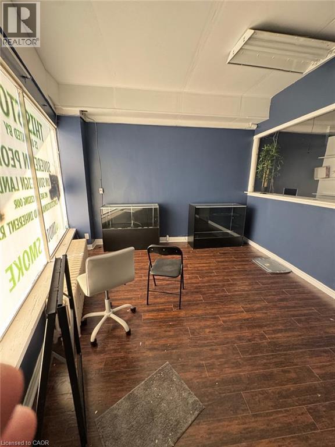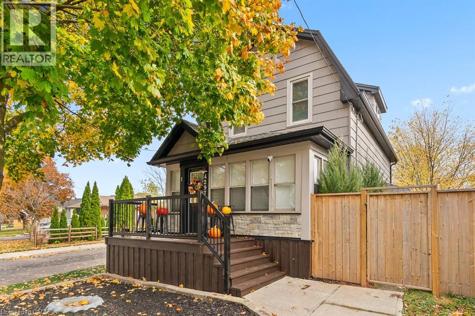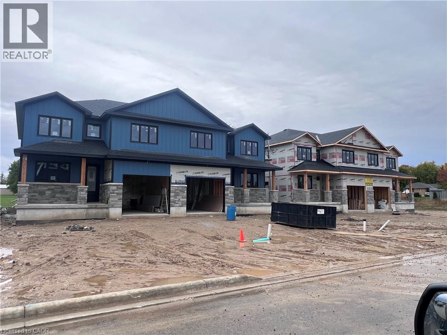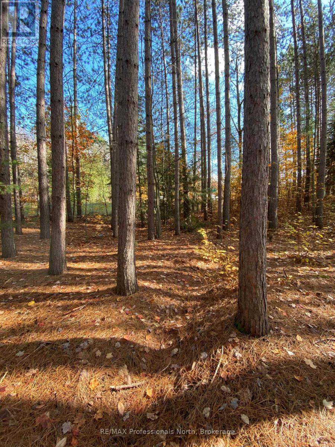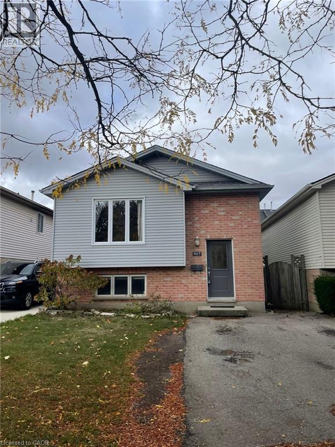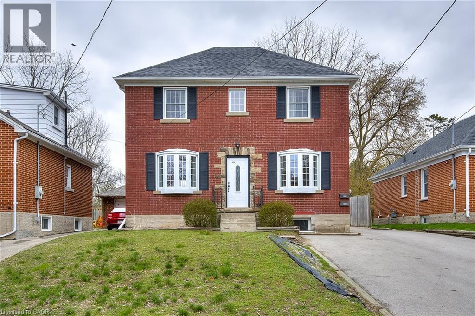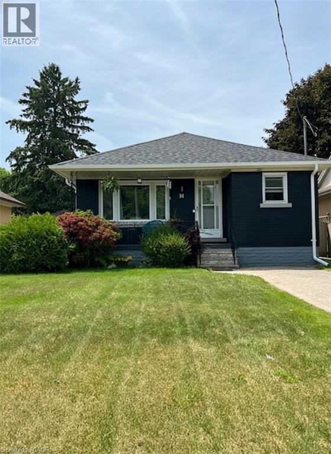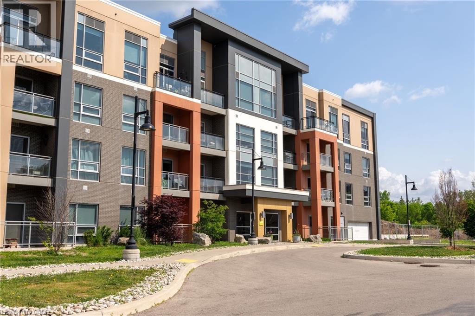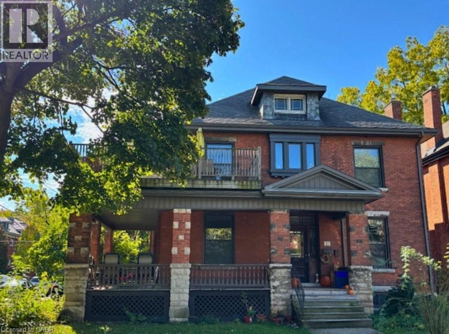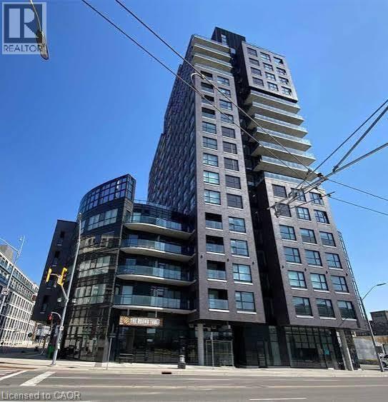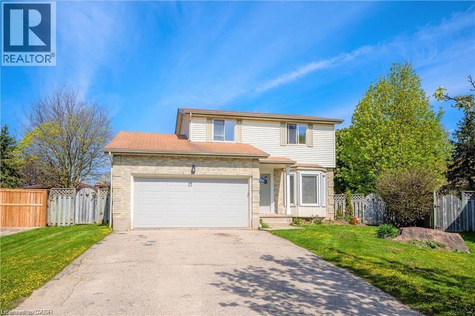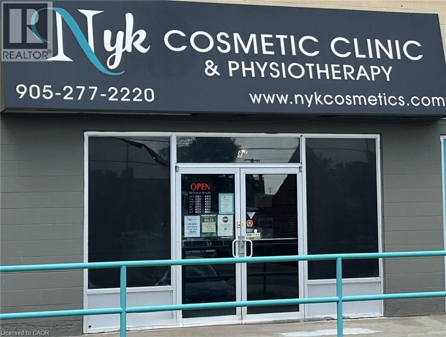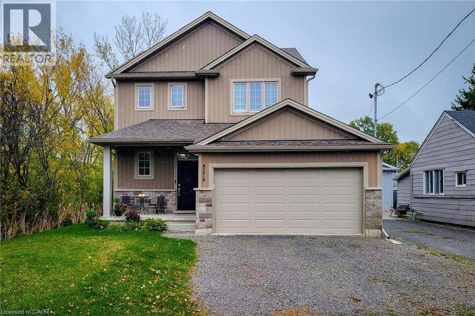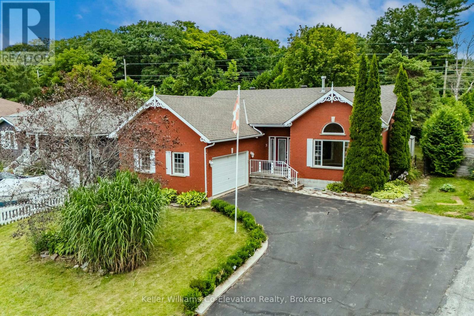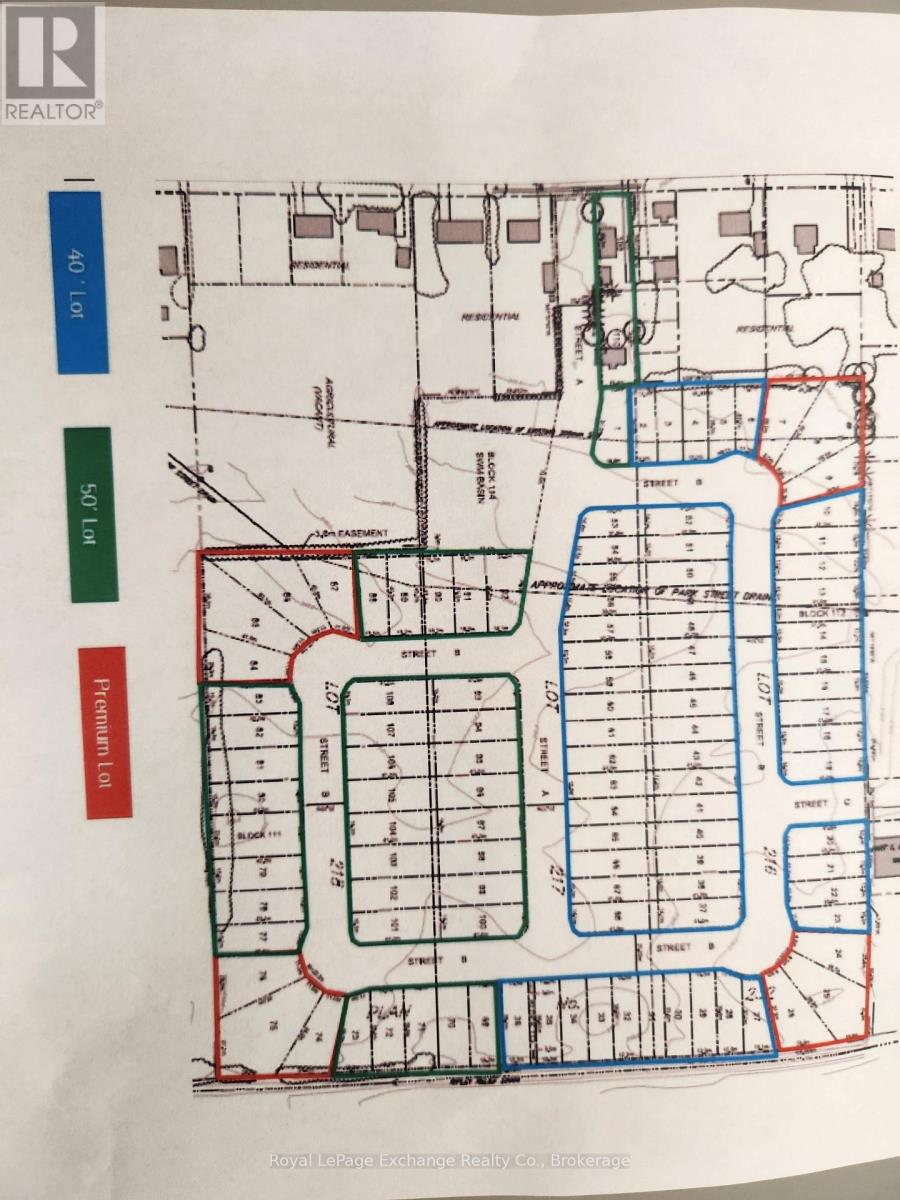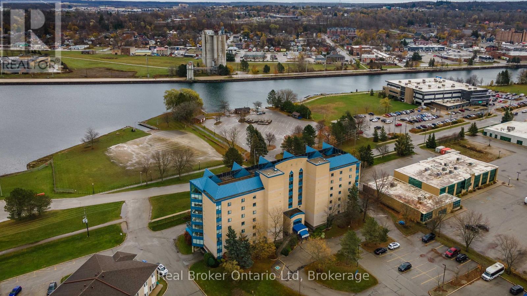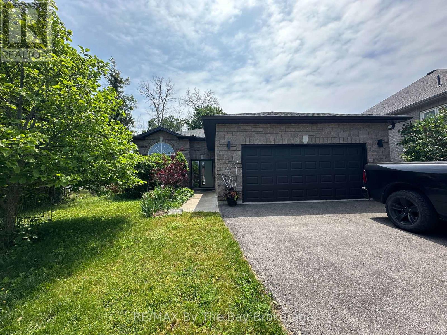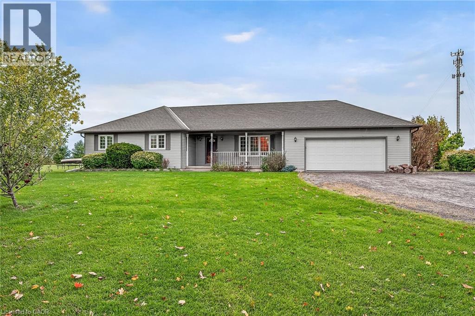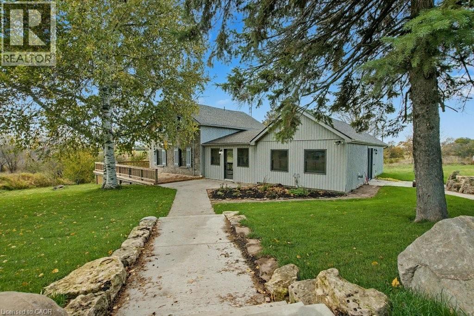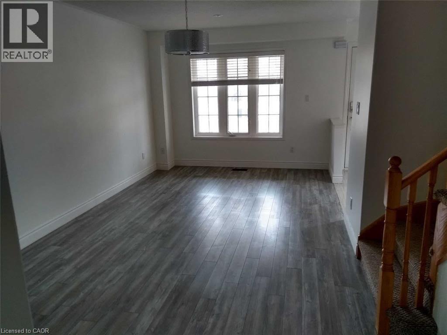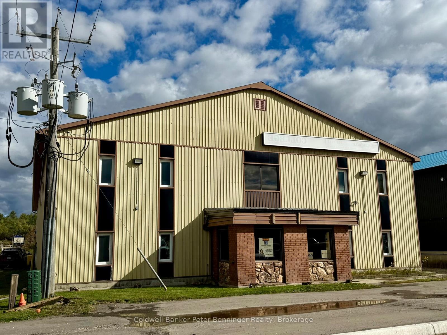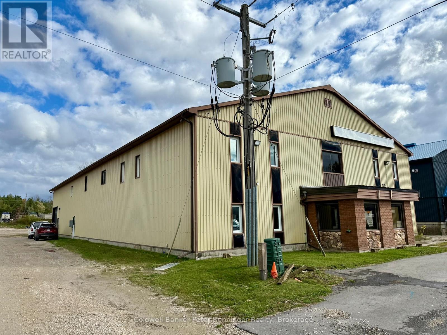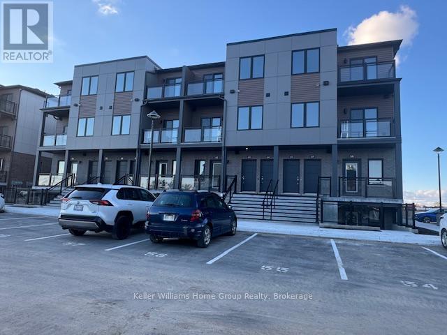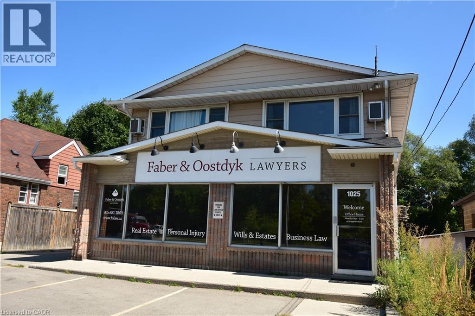264 King Street
Welland, Ontario
Come see this multi-purpose unit before it's too late! This unit has a VERY wide variety of uses, including Office Space, Medical, restaurant, Cafe, Grooming, Day Care, Retail, and MORE! VERY few restrictions. Rent is plus TMI (25% of Water/Gas/Taxes), Hydro is separate. Unit can be remodeled to your uses. Bookings can be done anytime, very flexible! (id:46441)
4297 East Avenue Unit# 1
Beamsville, Ontario
Located in the heart of Niagara's renowned wine country, surrounded by lush vineyards and offering quick access to both Lake Ontario and the QEW, this beautifully updated century home offers 1,458 square feet of thoughtfully designed living space, featuring 3 spacious bedrooms new 2-piece bathroom on the main level an upgraded 4-piece bathroom upstairs. The convenient main floor laundry room adds a practical touch for modern living. As you step inside, you're welcomed by an open-concept layout that seamlessly blends the main living areas. Expansive windows flood the space with natural light, while custom built-in shelving, elegant cellular shades, hardwood floors and a sleek linear electric fireplace framed by a modern stone wall create a charming atmosphere. The large, modern kitchen showcases white cabinetry, granite countertops, and ample storage, making it perfect for both everyday living and entertaining. Set on a generous 41x107 lot, the outdoor space is equally impressive. New custom fencing, complete with three gates, ensures both privacy and security, while providing a wonderful backdrop for gardening, hosting guests, or simply unwinding outdoors. Location is key this home is just a short 30-minute drive from downtown Burlington, making it ideal for those seeking a peaceful retreat without sacrificing proximity to major city amenities. Proximity to local neighbourhood amenities is under an 8 minute walk to schools, parks, scenic trails, No Frills, LCBO, restaurants, and shopping. Custom fencing with 3 custom gates. Sewer replaced, cleaned out and new floor drain. HWT Owned. The current owner has initiated the process to sever the historical property from the condominium corporation. Both the Town of Lincoln and the condominium corporation have consented to this in writing, and are actively working towards securing the severance. Additional details available upon request. (id:46441)
790 Bryans Drive Unit# 2
Huron East, Ontario
Discover this welcoming semi-detached home in Brussels, perfectly suited for a multigenerational family. With rental units both upstairs and downstairs, it offers a wonderful balance of shared community and independence. Nestled in a peaceful, conveniently located neighbourhood near schools and shopping, it's an ideal place to call home. It is currently under construction and is scheduled to be completed by March 1, 2026. Utilities are not included. (id:46441)
0 Maebar Road
Minden Hills (Minden), Ontario
Two road frontages for more options. Check out this treed .81 acre building lot less than 10 minutes from the Village of Minden. Easy access abutting Highway 35 and within walking distance of the public beach on Chambers Road for popular Twelve Mile Lake, a 3-lake chain. A survey is on hand and the current owner made investigations when he purchased to ensure it met building by-laws for his vision. Make a plan for your own dream home and discover what The Highlands has to offer. Hydro is at the lot line. (id:46441)
917 Lawson Road
London, Ontario
Located in North London; walking distance to elementary Schools, Aquatic Centers, malls & many other great amenities! This raised bungalow is the perfect starter home for you! Located on the main level is an open concept living room with direct views into the kitchen through the eat-at island. The large family room windows bring in large amounts of natural light. A few steps down to the lower level offers an additional bedroom, full 4 piece bathroom and a spacious lower living space! This finished level has a separate entrance from outside (perfect for a older child attending Western University or an granny suite). Tenant will pay 100% Utilities plus Hot Water Tank (id:46441)
40 Brunswick Avenue Unit# B
Kitchener, Ontario
Beautifully Renovated & Fully Furnished 1-Bedroom Lower Unit. Move right in to this stylish, fully renovated 1-bedroom suite in the lower level of a duplex, just 5 minutes from both Uptown Waterloo and Downtown Kitchener. Enjoy a private rear entry leading into a thoughtfully designed living space, complete with a modern eat-in kitchen featuring quartz countertops, soft-close cabinetry, and bright windows. The living room offers a cozy built-in electric fireplace and mounted TV, while the spacious bedroom includes a quality bed, mattress, and an extra-deep closet. A luxurious 4-piece bathroom with a deep soaker tub and convenient in-suite laundry makes this a truly turnkey rental. Additional highlights include a shared fenced backyard, two parking spots, and inclusive utilities (gas and water). Minimum 650 credit score required. Vacant possession on November 15th. (id:46441)
31 Dieppe Avenue Unit# Lower
Kitchener, Ontario
Welcome to your new home at 31 Dieppe Ave! This welcoming lower unit boasts two spacious bedrooms, a generously sized living room, in-suite laundry, kitchen and ample storage, providing you with all the space you need. Nestled in an ideal location, you'll find yourself just minutes away from downtown Kitchener and Uptown Waterloo, making it a prime spot for both work and leisure. The property is situated in a highly accessible area for those who rely on public transit. Included with the unit is parking for one car, ensuring your convenience. Schedule your private tour today to experience the perfect blend of comfort and convenience in this 2-bedroom unit. Don't miss out on the opportunity to make this your new home! (id:46441)
4040 Upper Middle Road Unit# 103
Burlington, Ontario
Welcome to 103-4040 Upper Middle Road – Park City Condominiums in the heart of Tansley, where stylish design meets everyday convenience. This beautifully updated 1 bedroom + den, 1 bathroom ground-floor unit offers 657 sq. ft. of bright, open living space with soaring ceilings, sleek finishes, and a flexible layout perfect for working from home or hosting guests. Skip the elevator and enjoy the ease of main-floor living, complete with a larger private terrace ideal for relaxing, BBQing, or entertaining. The spacious primary bedroom features direct walk-out access to the terrace, creating a seamless indoor-outdoor flow and the perfect spot for your morning coffee. You’ll also love the functional den—perfect for a home office, nursery, or bonus lounge area—as well as the underground parking, separate storage locker, and a thoughtfully designed interior that truly lives large. This unit is loaded with quality upgrades throughout—see supplements for the full list of enhancements that make this home stand out. Located steps from Tansley Woods Park, with its trails, pickleball courts, and playground, and within walking distance to Farm Boy, Starbucks, restaurants, and Millcroft Shopping Centre. Quick access to the QEW, 403, and Appleby GO makes commuting a breeze. With modern style, smart design, and a prime location, this home is a fantastic fit for first-time buyers, downsizers, or investors. (id:46441)
55 Stanley Avenue Unit# 2
Hamilton, Ontario
Second floor of a stately Durand home. Separate, private entrance. Charm abounds. Living room, separate dining room with walk out to wrap around deck. Two bedrooms, bathroom, wide hall. 1,732 sq ft of wonderful space. A home you will be proud of. Use of yard, one parking spot. Laundry in basement. (id:46441)
1 Victoria Street S Unit# 402
Kitchener, Ontario
*** See sales brochure for showing instructions***This Condo Right in the Heart on the Innovations District Your New Home. Close to Downtown, LRT, The Tannery, Google, D2L, Communitech, UW School of Pharmacy, Victoria Park, restaurants and bars. Contact us today to see this rental unit! 1 Bedroom 1 Bathroom Open Concept 6 Appliances (Fridge, Stove, Dishwasher, Microwave, Washer, and Dryer) In Suite Laundry 1 Underground Parking 1 Storage Locker Carpet Free A/C Building Amenities Secure Parking Secure Bike Parking Entertainment Room + Kitchen Meeting Facilities Theater Room Landscaped Upper Terrace + BBQ Fitness Facility Garbage, Recycling & Organic garbage disposal Energy Efficient Heating and cooling (id:46441)
108 Jackpine Place
Waterloo, Ontario
Welcome Home to this well maintained 3 bed 2 bath family home on very desirable court location in Lakeshore North. It's a very large, fenced, pie shape lot. Double car garage and double drive. Main floor is carpet free,Lovely, large eat-in kitchen with patio doors leading to deck and back yard. Close to highway, schools, shopping and Farmer's market. The owner will arrange professional cleaning before the new tenant moves in. (id:46441)
60 Dundas Street E Unit# 8
Mississauga, Ontario
Own A professional And Well-Established Wellness & Spa Business Located In A Bustling Mississauga Plaza. This Top-tier Establishment Offers A Wide Range Of High-Quality Skin Treatments And Health And Wellness Services, Including Laser treatments, Physiotherapy, Registered massage therapy (RMT), Acupuncture, Facial And Body treatments, Body Contouring, Black Mud treatments, Laser Hair Removal, Various massage Types (Hot Stone, Swedish, Deep Tissue, Aromatherapy) medical Equipment Beauty Services, Herb Products. (id:46441)
4274 Sixth Avenue
Niagara Falls, Ontario
Welcome to this beautifully designed 1,742 sq. ft. detached home, ideally located on a quiet, family-friendly cul-de-sac. Situated on a good-sized corner lot with no side neighbours on the one side, this custom-built 2019 home offers both privacy and charm in a great location. The open-concept main floor features a spacious living area that flows seamlessly into a separate dining space—perfect for family gatherings and entertaining. The eat-in kitchen is a standout, showcasing stainless steel appliances, ample cupboard and counter space, and a large island with breakfast bar. Step outside through the sliding doors to a covered back deck, where you can enjoy outdoor dining or simply relax while overlooking the large backyard complete with a cozy firepit. Upstairs, you’ll find three generous bedrooms, including a primary suite with a walk-in closet and 3-piece ensuite featuring a walk-in shower. The additional 4-piece main bathroom and convenient bedroom-level laundry add comfort and practicality. The full basement provides endless potential for future living space or storage. Additional highlights include a 2-car garage and double driveway offering plenty of parking. Located close to schools, parks, and all major amenities, this home is just a short drive to Clifton Hill, The Falls, and easy highway access—making it an ideal blend of comfort, convenience, and modern living. Move-in ready and perfectly situated—this is the home you’ve been waiting for! (id:46441)
Lower Unit - 5 Hallen Drive
Penetanguishene, Ontario
Bright, spacious 2-bedroom basement apartment with private entrance and 8' ceilings. Features a large open living area, updated kitchen with newer appliances, and a huge walk-in closet in the primary bedroom. Includes shared laundry, garage access, two parking spaces, and use of a covered gazebo. Landlord seeks a quiet, reliable tenant. Available December 1st. (id:46441)
32 Huron Street N
Huron-Kinloss, Ontario
Prime development land in growing village of Ripley. 22.24 Acres with draft site plan approval for 110 single family homes. (id:46441)
506 - 1455 2nd Avenue W
Owen Sound, Ontario
Welcome to Harbour House, a sought-after condominium community perfectly positioned along Owen Sound's beautiful harbour. This bright and spacious 3-bedroom suite offers stunning bay views and comfortable single-level living with elevator access for ease and convenience.The open-concept design creates a welcoming flow between the kitchen, dining, and living areas - ideal for relaxing or entertaining with a view. Enjoy peace of mind with secure entry, private parking, and the simplicity of maintenance-free living just minutes from downtown shops, cafés, and the waterfront trail. Ready for your next chapter? Viewings available by appointment. (id:46441)
4 Woodside Court
Wasaga Beach, Ontario
Welcome to this custom-built 5 bedroom, 2 bath home nestled on a quiet cul-de-sac, offering both privacy and charm with fantastic curb appeal. Featuring a unique open concept layout, the main level includes three spacious bedrooms and a large main bath with semi-ensuite access. The bright and airy living space flows seamlessly to a generous deck and nicely sized backyard perfect for entertaining or relaxing. Downstairs, you'll find two additional bedrooms with proper egress but not closets and a second full bath, ideal for guests or a growing family. An oversized single garage with inside entry adds convenience and functionality. Conveniently located close to shopping, restaurants, and the beach, this home combines style, comfort, and a prime location. (id:46441)
2905 South Grimsby Road 6
Smithville, Ontario
Well cared for fully finished 3 bedroom, 2.5 bath bungalow with two fireplaces (gas & wood stove) situated on fenced 2.24 acre property. Large driveway with ample parking for approximately 10 cars. House is set back a good distance from road & contains two separate entrances (from side of house & from inside garage) to lower level allowing for potential future in-law set up capability. Crown moulding & hardwood flooring is featured throughout the living room, hallway & all bedrooms. Eat-in kitchen showcases oak kitchen cabinets, ceramic backsplash, breakfast bar island, built-in oak desk plus built-in oak hutch/buffet combo, hardwood flooring & patio door to deck & rear yard. Corner gas fireplace with lovely oak surround in living room. Generous sized primary bedroom with walk-in closet & 4 piece ensuite with separate shower & jetted tub. Convenient main floor laundry room provides access to lower level & covered patio & side yard. Lower level offers additional living space with an oversized rec room with laminate flooring & a WETT certified wood stove, den with built-in shelving & a cozy game room plus utility & storage rooms. Newer furnace & central air (2019). Country living with close proximity to main road. Several nearby amenities. Only about a 20 minute drive to Upper Centennial Parkway in Stoney Creek via Highway 20. (id:46441)
777 Lynden Road Road
Hamilton, Ontario
Welcome to 777 Lynden Road, Hamilton, a breathtaking 58-acre country estate that perfectly blends modern comfort with rural charm. Nestled in the heart of Lynden, this property offers endless possibilities for families, hobby farmers, or anyone seeking a peaceful retreat just minutes from Ancaster, Brantford, and major highways. The recently renovated farmhouse exudes warmth and character, featuring spacious principal rooms, bright natural light, and a thoughtful balance of modern updates with timeless country style. Set amid rolling fields and mature trees, the land is complemented by three functional outbuildings offering exceptional versatility. The first barn is equipped with hydro and water and features stalls for cattle, making it ideal for livestock or equestrian use. The second barn also includes hydro, providing flexible space for storage, equipment, or workshop potential. A third outbuilding adds even more opportunity for additional storage, hobbies, or agricultural expansion. This property is a rare find, offering 58 acres of open space, privacy, and potential, paired with a move-in-ready farmhouse that allows you to enjoy the beauty of country living from day one. Whether you’re envisioning a working farm, multi-generational family retreat, or a tranquil escape from city life, 777 Lynden Road offers the lifestyle, land, and location to make it all possible. (id:46441)
2502 Postmaster Drive
Oakville, Ontario
Beautiful, bright, and spacious end-unit townhouse in the sought-after Westmount community. Features laminate flooring throughout, neutral décor, and an open-concept kitchen layout perfect for family living. The upper level offers four generous bedrooms, including a primary suite with ample closet space. Enjoy convenient garage access from inside the home. Ideally located near major highways, public transit, top-rated schools, parks, shopping and hospital. (id:46441)
2 - 190 Elizabeth Street E
West Grey, Ontario
This unit offers 2000 sq.ft. of space and have a ground level double door that leads to the side of the building. Rent is $10.00 sq. ft. + $3.75 per sq. ft. for common elements (This includes the property taxes, heat and hydro) (id:46441)
1 - 190 Elizabeth Street E
West Grey, Ontario
This is a great commercial spot waiting for someone to lease and start their new business or bring your existing business here. Situated a short distance east of Durham main street. The common foyer leads to the separate areas. This unit offers approx. 1075 sq. ft., washroom with 2 stalls, coffee area and large 48' X 18' open area.. Rent is $10.00/sq. ft + $3.75 per sq. ft. for common elements (this includes the property taxes, heat and hydro) (id:46441)
68 - 940 St David Street N
Centre Wellington (Fergus), Ontario
Available for immediate occupancy. Be the first to live in this brand new 2 bedroom, 1.5 bathroom stacked townhome in Fergus's newest completed development Sunrise Grove. This bright, modern 2 level unit has a great open-concept main level layout with modern finished throughout. The main floor features a modern kitchen and stainless steel appliances and quartz countertops, space for a kitchen table, a living area with patio doors leading out to a private balcony overlooking farmland, a 2 piece bathroom and in-suite laundry and storage. Upstairs there are 2 bedrooms, a balcony off the primary bedroom and a full 4 piece bathroom. This unit comes with 1 designated parking spot and visitor parking is available for guests. This populat community is ideally located just minutes from downtown Fergus, a short drive to Elora and all other local amenities. (id:46441)
1025 Waterdown Road
Burlington, Ontario
Current tenant relocating. Highly visible and accessible office space suitable for many uses under the existing MXE Zoning; currently used as a legal office. On-site parking at front (3) and rear (7) of building. Area for lease includes main level only (approx. 1740 sf) but lower level may also be leased at an additional rent if required. Rent is a Gross Lease and includes taxes, building insurance and exterior maintenance. Tenant pays own utilities. Main level includes: Reception area, two private offices and boardroom at the front leading to the back work areas. Mixture of carpet floor covering, ceramic tile, and hardwood in the lobby, boardroom, hallway, and reception area, acoustic tile ceiling and fluorescent lighting. Two 2-piece washrooms, stained wood trim and casings. Owner is registered real estate broker. (id:46441)

