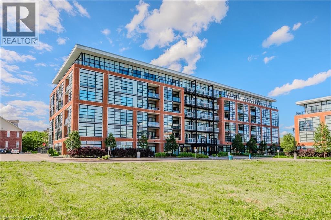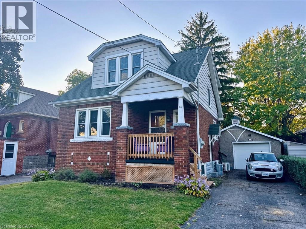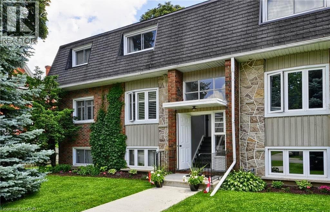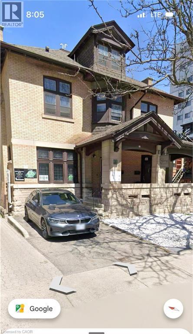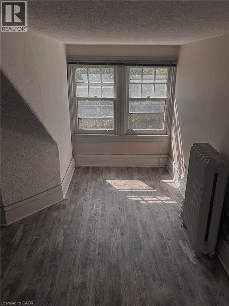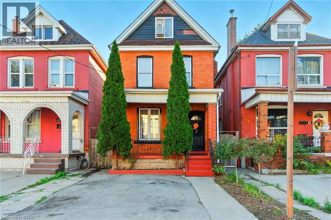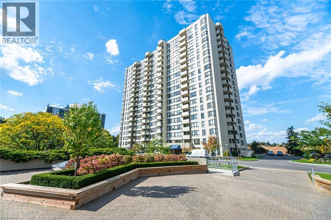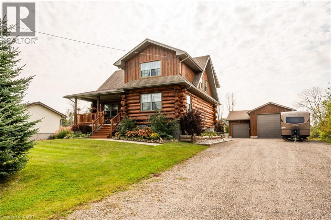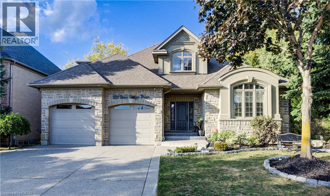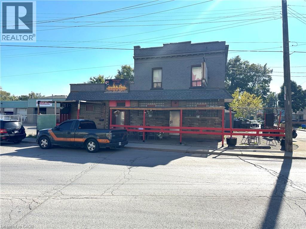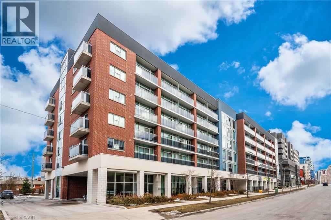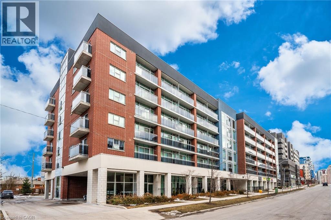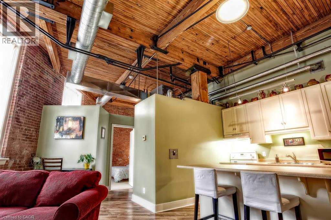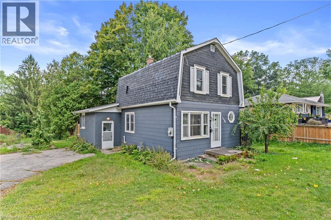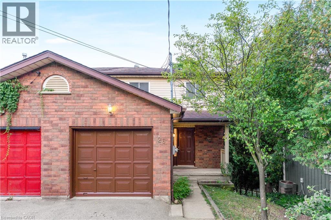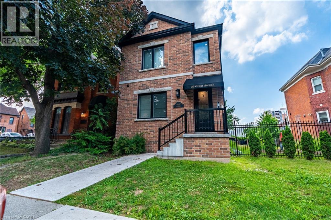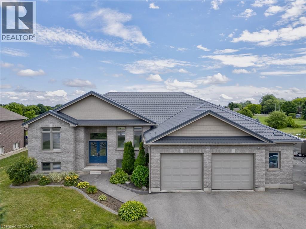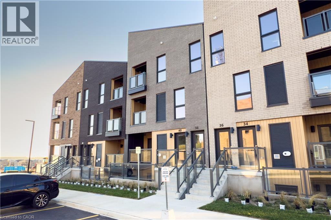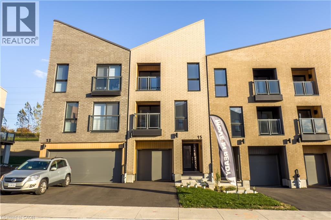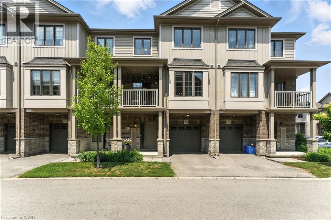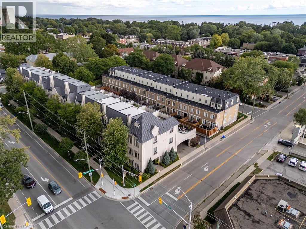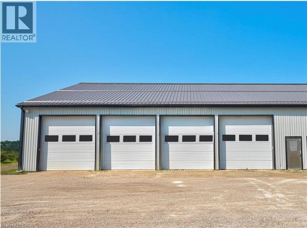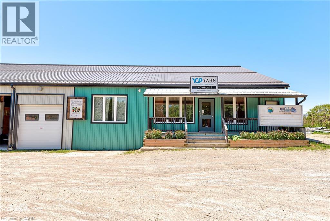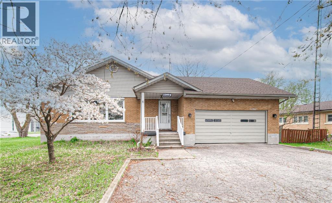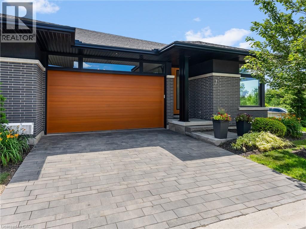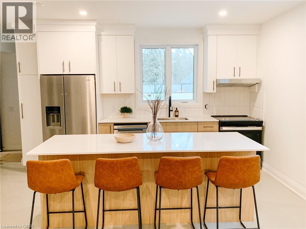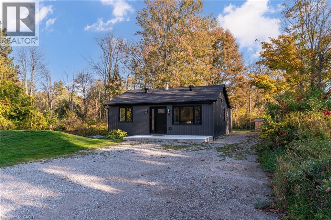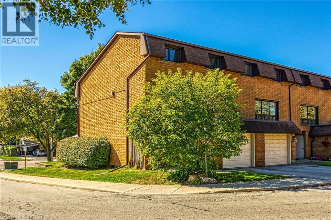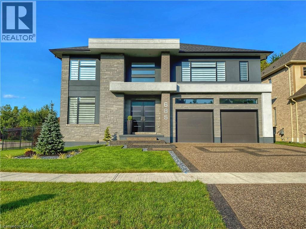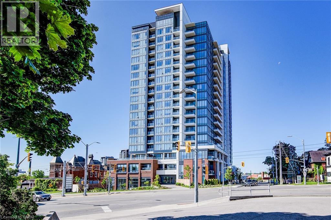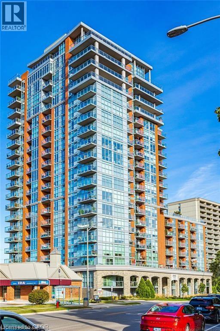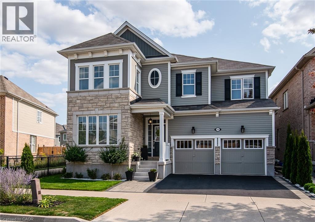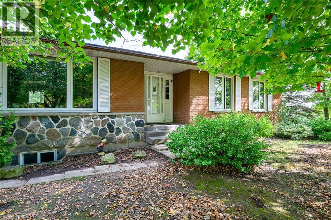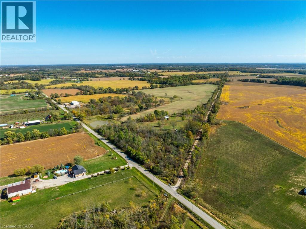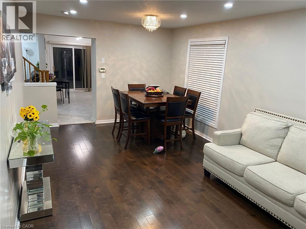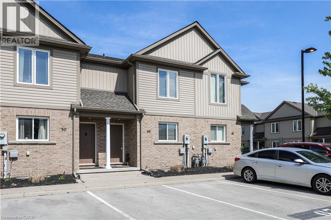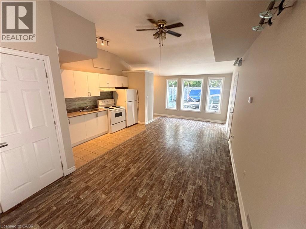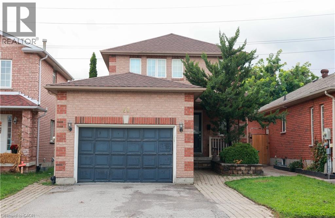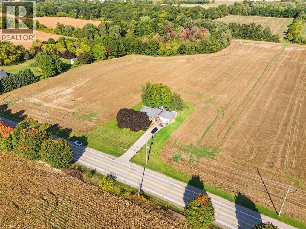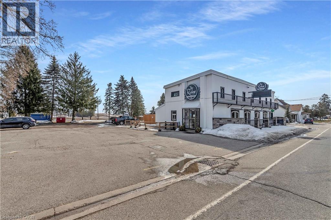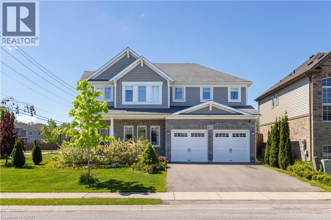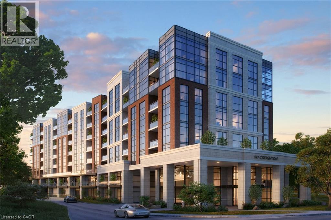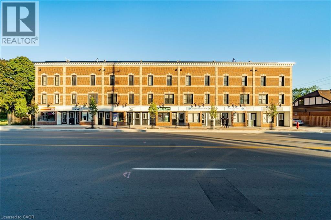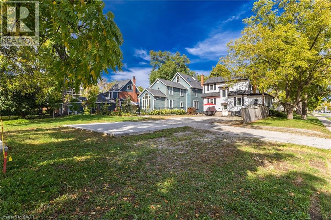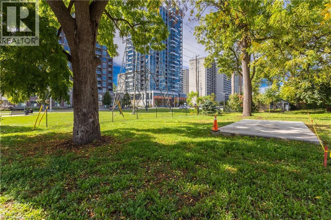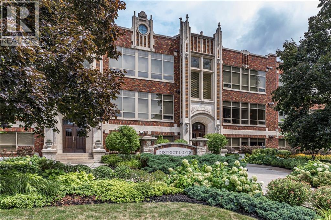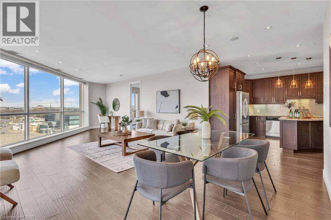15 Prince Albert Boulevard Unit# 207
Kitchener, Ontario
This well maintained 1 bed + 1 den, 2 full bathroom unit was built in 2017. 691 sq ft plus a sizable balcony, one underground parking space and one locker included. The open concept floor plan is bright and spacious, the den with a walk-in closet can be used as a 2nd bedroom or an office. Master bedroom features a 3pc en-suite and large windows. In-suite laundry for your convenience. Also this contemporary building has nice amenities. Conveniently located between Downtown Kitchener and Uptown Waterloo. Near Highway access, Shopping, GO train station, bus routes, LRT, and Tech Hub which has Communitech and Google Canada Headquarters etc. New lease starts as early as Nov 07, 2025. (id:46441)
74 East 15th Street Unit# Main Floor
Hamilton, Ontario
Welcome to this beautifully maintained home, ideally located in a quiet, family-friendly neighbourhood on the mature Hamilton Mountain. This centrally located gem offers the perfect blend of old-world charm and modern convenience—perfect for those looking to settle in a walkable, community-oriented area. Step inside to find a freshly painted interior with character-rich details throughout. The updated modern kitchen features sleek quartz countertops, stainless steel appliances, and ample cabinet space—ideal for cooking and entertaining. Enjoy peace and privacy in the fully fenced backyard, shaded by mature trees, perfect for relaxing or hosting guests. The area is surrounded by top-rated schools, large parks, a nearby community centre, and a variety of local cafés and stores. With excellent walkability and nearby transit stops, commuting and daily errands are a breeze.Please note the garage and garden shed not included. No smoking permitted inside the unit. The main floor tenants are responsible for 70% of utilities & responsible for lawn care and snow removal. Don’t miss the opportunity to live in one of Hamilton Mountain’s most desirable neighbourhoods. Book your showing today! (id:46441)
233 Westminster Drive S Unit# 14
Cambridge, Ontario
Welcome to 233 Westminster Drive S, Unit 14 — a cozy studio apartment available to rent December 1. This bright and affordable unit offers easy living with a practical layout, 4-piece bathroom, and on-site parking. Located in a quiet, well-maintained building close to shopping, transit, and parks. Available December 1st. Rent plus Hydro (Heat/Water Included) (id:46441)
12 Duke Street
Hamilton, Ontario
12 Duke St commercial space available. Gorgeous commercial space available for many potential applications, including salon: Medical, office, chiropractic, hairdresser, etc. James Street south community with all of the amenities at your doorstep. Great restaurants and shops. Go station and hospital steps away. All the Action of James Street South, but just around the corner on Duke St with beauty, peace and quiet. Fully renovated space. Currently a spa. Roughly 900 ft.². Parking space included. (id:46441)
12 Duke Street
Hamilton, Ontario
Only tenant on the top floor of a beautiful historic building on Duke St. across from Augusta and the go train station. Restaurants, shopping everything you need. Steps away from James Street South amenities. Enjoy quiet, beautiful Duke St. Private laundry room with washer dryer. Fully renovated bathroom currently in progress. High efficiency heating and air conditioning specific to your unit. Share the building with Spa, osteopath and massage therapy for a classy and safe environment. Parking space not included. Plenty of rentable parking in the area, and street parking. (id:46441)
44 Holton Avenue N
Hamilton, Ontario
A bright and spacious home in a family friendly neighbourhood! This century home boasts 3 bedrooms on the second floor and a large, finished loft/bedroom on the third floor. There is a separate dining room and the kitchen has direct access to the private back porch and patio. This home is freshly painted, clean and ready to move in. It has 2 convenient parking spaces. Plan a visit soon. (id:46441)
275 Bamburgh Circle Unit# 309
Toronto, Ontario
Welcome to this beautifully renovated 2-bedroom split layout condo with solarium, 2 bathrooms, and 2 parking spots, offering 1,182 sq ft of stylish living. Fully updated in 2020, the modern kitchen features all-new cabinetry, granite countertops, stainless steel appliances, and a farmhouse-style sink. Enjoy the comfort of new vinyl flooring throughout, pot lights, motorized blinds, crown moulding in the living room, and fresh paint in the living/dining areas. The 3-piece bathroom boasts a new vanity, sink, and walk-in shower, while the 2nd bedroom includes upgraded closet doors and an organizer. Additional highlights include a glass-door wall-mounted display cabinet in the dining area. Ensuite laundry for convenience. This sought-after community offers superb amenities: 24-hr gated security, indoor and outdoor pools, sauna, gym, and much more. Steps to parks, TTC, restaurants, and with private access to the plaza, this unit provides exceptional value in a prime location. Don’t miss it! (id:46441)
171 Gosford Street
Southampton, Ontario
Stunning custom-designed and built white pine log home in the heart of Southampton. This four-season retreat combines natural charm with modern comfort, centrally located close to schools, shopping, golf, and the beach — just minutes from Lake Huron’s world-famous sunsets. The property includes an impressive 930 sq. ft. detached garage, perfect for a workshop, RV (with RV outlet), classic car storage, or a home-based business. Inside, enjoy the warmth of a two-sided gas fireplace shared between the chalet-style living room with soaring ceilings and the main-floor primary bedroom, which features a walk-in closet, ensuite privilege with jacuzzi tub, and laundry area. The kitchen offers ample cabinetry, an island with breakfast bar, and a seamless flow to the dining area with walkout to a covered porch and natural gas BBQ hookup. The upper loft provides spectacular sunset views and star gazing and includes two sleeping areas (one currently used as a family room) and a full bathroom, offering privacy for family or guests. The partially finished basement features drywall, a cold room, and a rough-in for a bathroom, ready for your finishing touches. Outside, enjoy a large, partly fenced backyard with raised garden beds, landscaping with pond, sandy area, firepit, garden shed, and ample parking. Whether you enjoy hiking, biking, swimming, boating, fishing, golfing, skiing, or gardening, this home places you at the center of it all. A rare opportunity to own a truly unique property in one of Ontario’s most desirable communities. (id:46441)
125 Shoreview Place Unit# 428
Hamilton, Ontario
This 1 Bed + Den condo offers a modern, open-concept layout with upgrades throughout and an unbeatable spot right along the water. Floor-to-ceiling windows let in tons of natural light and frame stunning views of Lake Ontario, whether you're in the kitchen, living room, or bedroom. The interior is sleek and stylish with a neutral colour scheme, oversized porcelain tile, 9' ceilings, and no carpet just clean, modern finishes like quartz counters, a chevron-tiled backsplash, soft-close cabinets, and stainless steel appliances. The kitchen also includes a large island, deep fridge cabinet, smooth-top stove, and Moen pull-down faucet a solid setup whether you cook a lot or just like the space to entertain. There’s a flexible den space too, perfect for working from home or hosting guests. Step out onto your private balcony to enjoy morning sunrises or an evening glass of wine with nothing but clear lake views ahead. This unit is part of the Sapphire Condos community, backing onto a waterfront trail and private beach that connects to the 8km Hamilton lakeside path ideal for biking, walking, or just getting outside. Amenities include a rooftop patio, gym, party room, secure bike storage, underground parking, and in-suite laundry. Heating and cooling are via energy-efficient geothermal. You're minutes from the QEW, LINC, and the new GO station for easy commuting, and close to local wineries, restaurants, and shopping when you want to unwind. If you're looking for easy, modern living right on the water, this is it! (id:46441)
431 Deer Ridge Drive
Kitchener, Ontario
EXECUTIVE HOME BACKING ONTO GREENSPACE. This stately stone-faced home combines elegance and comfort in one of Kitchener’s most sought-after neighbourhoods. The main level features soaring ceilings, hardwood staircase, a versatile front room (ideal as a dining room, office, or den), and a chef’s kitchen with heated floors, custom cabinetry, built-in appliances (including gas cooktop), large island with breakfast bar, and cozy window seat. The kitchen flows to the dining area and a bright family room with a three-sided fireplace and walkout to a covered porch overlooking private, treed greenspace. The primary suite includes a walk-in closet and luxury ensuite with glass shower and jacuzzi tub. A powder room, laundry, and access to the double garage complete the level. Upstairs, the loft offers 2 spacious bedrooms with walk-in closets and a shared 5-pc bath. The fully finished basement has 9ft ceilings, heated floors, large windows, a rec room, 2 additional bedrooms (one with ensuite and walk-in closet), plus another full bath and storage. The landscaped backyard provides privacy with no rear neighbours, perfect for outdoor entertaining. Located between Riveredge and Deer Ridge Golf Clubs with quick access to trails, the Grand River, Hwy 401, and all amenities. Tenant(s) are responsible for heat, hydro, gas, water, tenant insurance, and hot water heater rental. A full application including credit check, credit score, and credit history is required for all applicants. Available immediately. (id:46441)
152 Grenfell Street
Hamilton, Ontario
WELCOME TO 152 GRENFELL ST. COMMERCIAL H ZONING WITH INCREDIBLE POTENTIAL AND INVESTMENT PROPERTY. MAIN FLOOR COMMERCIAL CURRENTLY OPERATING AS BAR AND RESTAURANT LOCATED DIRECTLY ACROSS FROM ARCELOR-MITTAL DOFASCO. 3 RESIDENTIAL UNITS ABOVE 1 3 BDROOM , 1 1BEDROOM AND 1 BATCHELOR APT. PROPERTY IS FULLY RENTED. TOTAL 4400 SQ FT (3800 IS COMMERCIAL) (id:46441)
308 Lester Street Unit# 45
Waterloo, Ontario
Welcome to 308 Lester Street Platinum II by Sage Living, ideally located in Waterloos vibrant Northdale University District. Parking spot For Sale. Parking (#45). Purchaser must be Unit Owners Of this Condo Complex. Purchaser needs to pay additional HST for the Parking Space Price. Condo fee is now combined with unit. When the purchaser purchases the parking spot, the condo fees of parking will be added to their unit fee (id:46441)
308 Lester Street Unit# 44
Waterloo, Ontario
Welcome to 308 Lester Street Platinum II by Sage Living, ideally located in Waterloos vibrant Northdale University District. Parking spot For Sale. Parking (#44). Purchaser must be Unit Owners Of this Condo Complex. Purchaser needs to pay additional HST for the Parking Space Price. Condo fee is now combined with unit. When the purchaser purchases the parking spot, the condo fees of parking will be added to their unit fee (id:46441)
26 Ontario Street Unit# 111
Guelph, Ontario
Welcome to the historic Mill Lofts in the heart of downtown Guelph. This charming one-bedroom condo has so much character featuring soaring ceilings, exposed brick walls, large windows and is filled with warmth and natural light. The open-concept layout offers an inviting living area, a functional kitchen and in-suite laundry for added ease. Enjoy the perks of an owned parking space, separate storage locker and heat included in your condo fees. GO Transit, restaurants, shops and parks, everything downtown Guelph has to offer, is just steps away. Ideal for commuters, first time buyers, students or anyone who loves the charm of loft living, this is your opportunity to own a piece of Guelph’s history. (id:46441)
140 Canterbury Street
Ingersoll, Ontario
Welcome to your Dream Home Backing onto Victoria Park! Discover the perfect balance of comfort, charm, and location in this beautifully updated 4-bedroom, 1-bathroom home, ideally situated with direct access to the peaceful and picturesque Victoria Park. Imagine starting your mornings with a walk along scenic trails, enjoying the calming sounds of the creek, or spending quality time at the nearby splash pad and community centre- all just steps from your backyard. The thoughtfully designed main floor offers a spacious bedroom and a full 3-piece bathroom, creating a perfect setup for guests, in-laws, or multi-generational families. The heart of the home is the fully renovated kitchen, boasting stainless steel appliances, a gas stove, custom cabinetry, and a sliding glass door leading to your private backyard oasis. Entertain or relax on the deck while surrounded by mature trees and breathtaking park views- an outdoor retreat that truly feels like an escape from the city. Inside, the warm and inviting living room features laminate flooring, sun-filled windows, and a cozy fireplace that adds comfort year-round. The stylish custom wood bar makes this space perfect for hosting family and friends. Every detail has been carefully chosen to blend modern convenience with timeless character. With its rare park-side setting, functional layout, and updates throughout, this property is more than a home- its a lifestyle. Perfect for families, professionals, or nature lovers seeking a serene escape while still being close to schools, shops, and essential amenities. (id:46441)
26 Woolwich Street
Kitchener, Ontario
Welcome to 26 Woolwich Street, Kitchener a versatile home in a prime location that's perfect for first-time buyers, families, or investors. Just steps from schools, parks, shopping, transit, and major amenities, this property combines convenience with lifestyle. Featuring 3 spacious bedrooms, 2 bathrooms, and a fully finished walkout basement with in-law suite potential, its an excellent option for multi-generational living or generating rental income. Recent updates include a brand-new kitchen, refreshed bathroom, modern pot lights throughout the main floor, new vinyl flooring, fresh paint, and no carpet making it completely move-in ready. The beautifully treed yard is perfect for gardeners, while outdoor enthusiasts will love the quick access to canoeing and trails along the river. Popular Kitchener eateries are just around the corner, Bridgeport Public School is within walking distance, and bus stops are only steps away this home truly has something for everyone. (id:46441)
36 Grant Avenue Unit# 1b
Hamilton, Ontario
Stunning 1-bedroom, 1-bath apartment for rent in the heart of Hamilton! Built in 2022, this bright and modern unit features 9 ft ceilings, oversized windows, sleek vinyl flooring, stainless steel appliances, and a stylish subway-tiled bathroom. Conveniently located steps from public transit, Main Street, King Street, restaurants, and shops, the building also offers shared coin-operated laundry, free indoor and outdoor bike storage, keyless entry and security system, with 1 designated parking space and/or a private storage locker available for $50/month each. Available for immediate occupancy! (id:46441)
628 Mt. Pleasant Road
Brantford, Ontario
Nestled in the desirable Mount Pleasant community of Brantford, this beautiful 0.62-acre bungalow offers over 3500 SF of finished living space, the perfect blend of comfort, style, and functionality. With an expansive driveway offering space for 8+ cars and a 2.5-car attached garage, this home is ideal for family living and entertaining. Upon entering, the welcoming foyer with double doors leads to a spacious, light filled, open-concept living and kitchen area, complete with hardwood and travertine flooring. The large eat-in kitchen features a generous island with granite countertops and opens onto the backyard oasis, where you can relax on the elevated deck with a natural gas BBQ hookup, overlooking the the on-ground pool and farmers fields, or enjoy the gazebo and separate drive shed. The formal dining room with California shutters creates an elegant atmosphere, while the primary suite offers a large walk-in closet with custom built-ins and a 4-piece ensuite with dual vanities and a walk-in shower. Two additional bedrooms and another 4-piece bath complete the main floor, along with a laundry and mudroom with access to the garage. The lower level boasts high ceilings and above-grade windows, providing plenty of natural light and in-law suite potential. It features a 4th bedroom, a modern 3-piece bath with a walk-in shower, a dry bar, a den/office, and a cozy family room with a gas fireplace. An unfinished room offers future possibilities for a 5th bedroom or second kitchen. Located near Mt. Pleasant Nature Park, community center, Parks and Tennis/Pickleball courts and the Lake Erie Northern Electric Railway Trail, you'll have access to plenty of outdoor amenities. It's also within walking distance to Mt. Pleasant school, making it perfect for families. Book your showing today! (id:46441)
38 Urbane Boulevard
Kitchener, Ontario
MOVE-IN READY! 2 YEARS FREE CONDO FEE!! $0 development charges. $0 Occupancy Fees. The ASHER, ENERGY STAR BUILT BY ACTIVA Stacked Townhouse with 2 bedrooms, 2.5 baths. Open Concept Kitchen & Great Room. OFFICE space. OVER $14,000 IN FREE UPGRADES included. Some of the features include quartz counter tops in the kitchen, 5 APPLIANCES, Laminate flooring throughout the second floor, Ceramic tiles in bathrooms and foyer, carpet only on stairs, 1GB internet with Rogers in a condo fee and so much more. Perfect location close to Hwy 8, the Sunrise Centre and Boardwalk. With many walking trails this new neighborhood will have a perfect balance of suburban life nestled with mature forest. ADDITIONAL PARKING is available for purchase for a limited time of $20,000 + HST. (id:46441)
15 Urbane Boulevard
Kitchener, Ontario
MOVE-IN READY!!! 2 YEARS FREE CONDO FEE!! $0 development charges. $0 occupancy fee. FREE APPLIANCES. The BERKLEE, ENERGY STAR BUILT BY ACTIVA Townhouse with SINGLE GARAGE, 3 bedrooms, 2.5 baths, Open Concept Kitchen & Great Room with access to 11'3 x 8'8 deck. OFFICE on the main floor, that could be used as a 4th bedroom with private Rear Patio. OVER $12,000 IN FREE UPGRADES included. Some of the features include quartz counter tops in the kitchen, 5 APPLIANCES, Laminate flooring throughout the second floor, carpet on stairs and in the office only, Ceramic tile in bathrooms and foyer, 1GB internet with Rogers included in a condo fee and so much more. Perfect location close to Hwy 8, the Sunrise Centre and Boardwalk. With many walking trails this new neighborhood will have a perfect balance of suburban life nestled with mature forest. (id:46441)
377 Glancaster Road Unit# 37
Ancaster, Ontario
Welcome to this bright and spacious 2-bedroom, 2-bathroom townhome nestled in a quiet and desirable Ancaster neighbourhood. Designed with both comfort and functionality in mind, this home won’t disappoint! The main floor features a versatile multi purpose den, perfect for a home office, workout area, or cozy retreat, along with a large closet for ample storage. Upstairs, discover a stunning open-concept living space bathed in natural light from expansive windows and patio doors leading to a Juliet balcony. Entertain with ease in the upgraded kitchen, complete with stainless steel appliances, quartz countertops, pot lights, a breakfast bar that comfortably seats four, and a seamless flow into the dining area. The living room is equally inviting, featuring wide-plank hardwood floors and brilliant natural light by day, transitioning to warm, ambient lighting at night. The third floor offers an upgraded primary bedroom with a generous walk-in closet and a large window that fills the space with light. A spacious second bedroom also features a walk-in closet, offering plenty of room for guests, family, or additional office space. Convenient bedroom-level laundry adds modern practicality, while the main bathroom impresses with a double vanity and a sleek glass-enclosed shower. Ideally located just minutes from the vibrant Meadowlands shopping and dining district, highway access, and scenic nature trails, ensuring the perfect balance of urban convenience and peaceful surroundings. (id:46441)
131 Brock Street
Oakville, Ontario
Welcome to Village West a boutique enclave of upscale freehold townhomes set in Oakville’s downtown core. This rare end-unit feels more like a New York loft than a traditional townhouse. With soaring 12-foot ceilings and loaded with huge windows throughout, the interior is defined by its sense of volume, openness, and sunlight. Where every room feels generous in scale and effortlessly connected. From the moment you step inside, you’ll notice the proportions: expansive principal rooms, wide hallways, tall door thresholds, and wide staircases with oversized landings. The dining room is truly grand, while the adjoining kitchen and family room are framed by a dramatic, sky-high coffered ceiling. The kitchen has been fully renovated, featuring high-end appliances, sleek finishes, and a layout designed for both everyday living and entertaining. Hardwood flooring runs throughout the home, complemented by two fireplaces and the convenience of a private elevator to every level. The double-car garage is oversized, providing not only secure parking but also ample room for storage. On the main level, a flexible office/sitting room overlooks the landscaped front and side gardens, where mature plantings and trees create privacy and a lush green outlook. On the third level, two very large bedrooms, each with its own ensuite, are generously proportioned making them a flexible space for various needs. The outdoor living is equally impressive. A 650 sq ft south-facing terrace offers a private retreat with enough room to entertain on a large scale or simply unwind in peace. The lower level extends the living space even further, perfect for a home gym, office, media room, or whatever suits your needs best. Village West is as practical as it is refined. This enclave is beautifully maintained, with a welcoming atmosphere and neighbours who take pride in their homes. All this and just steps to downtown Oakville’s shops, dining and the lakefront parks that make this location so desirable. (id:46441)
178 Foundry Street
Baden, Ontario
PRIME VISIBILITY | EXCELLENT HIGHWAY ACCESS Seize this rare opportunity in a high-traffic, high-exposure location. Ideally situated within a growing and dynamic business community, this versatile unit is perfect for a wide range of commercial and industrial uses. Zoned Z10, the space is well-suited for light manufacturing, contractor services, storage, or workshop operations. Single or multi-tenant configurations are welcome, with the flexibility to open or customize the layout to suit specific needs. The units feature high ceilings, secure overhead bay doors, interior dividing walls, and bright, well-lit workspaces with durable concrete flooring. Ample on-site parking and secure entry with surveillance provide convenience and peace of mind. Just minutes from major highway corridors, this location offers outstanding logistical access for trucks, trades, and service vehicles. With professional curb appeal and proximity to key transportation routes and business amenities, this property is an ideal fit for contractors, tradespeople, and small business operators. Flexible lease terms are available, making this a strong and strategic location for regional service providers and collaborative business ventures. (id:46441)
178 Foundry Street
Baden, Ontario
PRIME VISIBILITY | EXCELLENT HIGHWAY ACCESS Seize this rare opportunity in a high-traffic, high-exposure location. Ideally situated within a growing and dynamic business community, this versatile unit is perfect for a wide range of commercial and industrial uses. Zoned Z10, the space is well-suited for light manufacturing, contractor services, storage, or workshop operations. Single or multi-tenant configurations are welcome, with the flexibility to open or customize the layout to suit specific needs. The units feature high ceilings, secure overhead bay doors, interior dividing walls, and bright, well-lit workspaces with durable concrete flooring. Ample on-site parking and secure entry with surveillance provide convenience and peace of mind. Just minutes from major highway corridors, this location offers outstanding logistical access for trucks, trades, and service vehicles. With professional curb appeal and proximity to key transportation routes and business amenities, this property is an ideal fit for contractors, tradespeople, and small business operators. Flexible lease terms are available, making this a strong and strategic location for regional service providers and collaborative business ventures. (id:46441)
2300 Fountain Street N
Cambridge, Ontario
INCREDIBLE LOCATION. DUPLEX POTENTIAL - SEPERATE ENTRANCE ALREADY HERE. 118 ft X 150 ft LOT. 2 DRIVEWAYS. Plenty of room for your boats, trailers and toys. Endless potential in this spacious 2-bedroom with potential for 5, 3-bathroom home located in the heart of Cambridge! Situated on a large lot with separate driveways and parking for up to 6 vehicles, this property offers incredible duplex potential with a fully separate basement apartment. Both units offer their own kitchen space, living rooms and laundry! The main level offers 3 bedrooms and 2 bathrooms, the living space offers a gas fireplace. The basement unit offers a large living space, 2 bathrooms, a den, and large rec room, which can easily be converted into 3 bedrooms. Whether you're looking for a multi-generational living setup or an investment opportunity, this home has it all. The large back space can be used for a workshop for the every day handyman. The large backyard spaces offer potential for kids play areas, sheds and more! Centrally located with easy access to Highway 401 and Highway 8, and just minutes from Kitchener, Waterloo, and Guelph. Recent updates include a new roof (2020). Don’t miss this versatile and well-located property! (id:46441)
7 Taliesin Trail
Welland, Ontario
This executive bungalow townhome blends modern luxury with timeless design in Drapers Creek, an exclusive enclave of just 17 residences on Taliesin Trail. Backing onto protected greenspace with no rear neighbours, it offers the perfect mix of privacy, comfort, and sophistication. Inside, you'll find 9-foot ceilings, large windows that fill the home with natural light, Hunter Douglas blinds, and modern flush floor vents. The open-concept layout feels bright and welcoming, while the designer kitchen impresses with quartz countertops, Fisher & Paykel appliances, a gas stove, double-drawer dishwasher, under-cabinet lighting, custom cabinetry, and a rough-in for central vacuum. The main level includes two spacious bedrooms, including a primary suite with a walk-in closet and spa-inspired ensuite featuring heated floors, double sinks, and an oversized glass shower. Step outside to a private covered Trex deck with glass railings and a built-in gas line perfect for relaxing or entertaining. The finished basement adds even more living space with 9-foot ceilings, a third bedroom, 3-piece bath, cozy gas fireplace, and a large storage/utility room. With a double garage, paver stone driveway, and low-maintenance condo living (snow removal and lawn care included), this home offers effortless living in one of Niagara's most desirable communities. (id:46441)
150 Alma Street Unit# 102
Rockwood, Ontario
Welcome to Suite 102 at the 150 Alma Luxury Apartments in the heart of Rockwood. Suite 102 offers a spacious layout with 2 bedrooms & 1.5 bathrooms. Meticulously designed, this accessibility friendly suite has a barrier free entrance and pathways & widened doorways and hallways. Finished top to bottom with elegant finishes, designer kitchen & bathrooms, heated polished concrete flooring, smart home technology and a private patio. The designer kitchen is equipped with accessibility friendly stainless steel appliances, quartz countertops and custom cabinetry. The primary bedroom features a 3 piece ensuite. This suite is complete with 1 parking space. Simply move in and enjoy a worry-free chic lifestyle! (id:46441)
8 Mountsberg Road
Hamilton, Ontario
Discover this stylishly renovated country bungalow, privately set back from the road on a scenic 100 x 200 ft property with room to park 8+ vehicles. An ideal choice as a cozy first home, those looking to downsize, or anyone seeking the opportunity to expand or build , this home highlights a newly designed kitchen complete with stunning counters and sleek stainless steel appliances. The bright and airy open-concept living and dining space has been completely refreshed, complemented by a stylish 4-piece bath, two generously sized bedrooms, and the practicality of main-floor laundry and utility room. This turnkey residence boasts an impressive list of recent improvements: brand-new electrical (2024), plumbing, spray foam insulation, flooring (2024), roof (2024), septic system (2024), updated windows and patio door (2025),attic insulation (2025), regraded and reseeded lawn (2025), UV and reverse osmosis system (2025), fencing (2025), and a new shed (2025). Enjoy the charm of outdoor living on the 19' x 8' front porch or the expansive 24' x 11' back deck. With every detail thoughtfully upgraded, this home is ready for you to move in and enjoy. Don’t wait—this gem won’t last! (id:46441)
500 Stone Church Road W Unit# F8
Hamilton, Ontario
A rare opportunity to own this well-maintained end-unit townhome, perfectly suited for growing families or first-time buyers. This residence boasts spacious rooms, new windows installed in 2024, a fence and deck constructed in 2024, and tastefully designed porcelain tile, engineered, and laminate flooring throughout. The finished basement features a fantastic recreational area, laundry facilities, and ample storage space. The main floor is highlighted by a large kitchen that opens onto a private rear patio with a gazebo, a separate dining room, a two-piece powder room, and a spacious living area. The upper floors are comprised of four spacious bedrooms and a four-piece bathroom. Additional features include a single-car garage with interior access, a convenient storage closet near the front door, private parking, and ample parking for visitors. Located in a highly sought-after West Mountain neighborhood, this property is ideally positioned near Ancaster and offers easy access to The Lincoln Alexander Parkway, Highway 403, Numerous Shopping Centers, Schools, Parks and Public Transportation. A must see!! (id:46441)
685 Meadowsweet Avenue
Waterloo, Ontario
Prestigious Residence Custom Built-In 2020 Offering 4735 Square Feet Main + 2nd Floor (6488 Square Feet Of Living Space) In Waterloo West Built On A Large 10,000+ Square Feet Lot And Surrounded By 700+ Acres Of Conservation Lands With Walking Trails. This Truly Rare Offering Modern House Built In An Open Concept Fashion With 10ft Ceilings On The Main Floor, Large Windows Throughout For An Abundance Of Natural Light Features A Total Of 5 Bedrooms + 2 Offices (1 Office Could Be Turned Into A 6th Bedroom) + 5 Bathrooms. The Richness Of Design, Materials And Execution Is Top Level In This Custom-Built House Of European Elegance Where Everything Has Been Thought Out In The Smallest Detail. Quiet Neighbourhood, Close To Universities, Tech Park And Shopping As Well As Walking Distance To Schools. (id:46441)
15 Wellington Street S Unit# 510
Kitchener, Ontario
Welcome to luxury living in the heart of Kitchener’s vibrant Innovation District at the highly sought-after Station Park. Presenting Unit 510 at 15 Wellington Street South – a beautifully appointed one-bedroom, one-bathroom condo offering the ultimate in urban sophistication and modern comfort. This residence is the perfect blend of contemporary design and functional living, ideal for first-time buyers, young professionals, or investors seeking a prime location with exceptional amenities. Step inside and be greeted by a thoughtfully designed open-concept layout that seamlessly connects the kitchen, living, and dining areas. High-end finishes, modern upgrades, and expansive windows create a bright and inviting atmosphere throughout. The stylish kitchen features sleek cabinetry, stone countertops, and stainless steel appliances, perfect for cooking and entertaining. The spacious bedroom provides a private retreat with ample closet space, while the elegant bathroom is finished with contemporary fixtures and quality materials. Station Park offers an unmatched lifestyle with some of the most impressive building amenities in the region. Residents enjoy access to a two-lane bowling alley with a lounge, a premier entertainment area with a bar, pool table and foosball, a private Hydropool swim spa and hot tub, a fully equipped fitness area, yoga and Pilates studio, Peloton studio, a dog washing station and pet spa, and a landscaped outdoor terrace complete with cabana seating and BBQs. A concierge desk provides added convenience and support for residents. Located just steps from shops, restaurants, and transit, and only minutes to Google, Communitech, and all that Downtown Kitchener has to offer, this is an exceptional opportunity to own in one of the city's most exciting communities. (id:46441)
551 Maple Avenue Unit# 607
Burlington, Ontario
The Seagrass Condo is a stunning 3-bedroom unit in the renowned Strata Building in Burlington, Ontario. With 2 bathrooms, 2 underground parking spaces, and 2 balconies, it offers a comfortable and convenient living experience. Spanning 1628 sqft, this condo embraces the simplicity of condo living while providing ample room to enjoy. Please see Supplement for a full write-up on this stunning condominium. Must see! (id:46441)
232 Shady Glen Crescent
Kitchener, Ontario
Welcome to your dream home in the heart of Huron Park, Kitchener! This stunning 5-bedroom + den Mattamy-built home offers over 4,500 sq. ft. of beautifully finished living space, blending modern elegance, comfort, and style in one incredible package. Step through the grand foyer into a bright, open-concept main floor featuring 9-ft ceilings, gleaming hardwood floors, and an inviting flow perfect for everyday living and entertaining. The chef’s kitchen is a showstopper—complete with a large island, extended pantry, stainless steel appliances, and a sunlit breakfast area that opens to the backyard through glass sliders. Gather in the cozy living room with a double-sided gas fireplace, host dinner parties in the elegant dining room, or get some work done in your private main-floor den. Upstairs, unwind in your spacious primary suite featuring a walk-in closet and spa-like ensuite with dual sinks. Two bedrooms share a convenient Jack-and-Jill bathroom, while a fourth bedroom, an additional full bath, and a versatile sitting area offer even more space to relax, study, or play. The fully finished basement adds incredible value — enjoy a large rec room with pot lights, a stylish bedroom with barn doors, a modern full bathroom, and a dedicated fitness area. Outside, you’ll love the quiet crescent location, excellent curb appeal, and proximity to top-rated schools, scenic trails, and parks, with easy access to the Expressway and Highway 401. This isn’t just a home — it’s a lifestyle! Don’t miss your chance to make it yours. Book your private showing today and fall in love with everything this remarkable property has to offer! (id:46441)
757 4th Line
Caledonia, Ontario
757 4th Line Road is nestled in the heart of rural Oneida, just a short walk from the award-winning Oneida Central Public School. Surrounded by farmland with no immediate neighbours and situated on a quiet country road, this property offers exceptional peace and privacy. With over 2,600 sq. ft. of living space across two levels and six bedrooms, it provides plenty of room for a large or growing family — or even multiple generations under one roof. The custom floor plan features a spacious kitchen and a sunken living room that form the heart of the home. An attached two-car garage and an oversized driveway offer abundant space for the hobbyist, outdoors enthusiast, or auto collector to park and store vehicles or equipment. Out back, a rare, mature tree-canopied yard opens to endless views of the surrounding fields — the perfect blend of country charm and tranquility. (id:46441)
1320 Concession 1 Road S
Canfield, Ontario
Searching for the perfect place to build your country estate home - your search has ended here at 1320 Concession 1 Road South located 10 mins southeast from Cayuga - 30 min commute to Hamilton & Stoney Creek amenities with Binbrook less than 20 mins due north. Check out this breathtaking 6.92 acre triangular shaped parcel enjoying over 500 feet of frontage on quiet, secondary paved road - as your travel east on Concession 1 Road South - go past former railway line abutting property's west boundary - continuing east where an inconspicuous, hidden driveway turns south into mature forest - follow dense tree-lined laneway carved through towering pines & hardwoods - where suddenly you reach a gorgeous approx. 3 acre manicured, park-like setting encompassed by mature trees & lush foliage providing a private, natural paradise. This incredible venue offers gently rolling terrain, beautiful pond, views of southern open meadow & centrally situated, subtly elevated hill - the ULTIMATE site to build a single family residential dwelling incorporating desired walk-out basement. Imagine deer, wild turkeys & menagerie of wildlife as your only neighbors - mystical & magical! Storage Trailer available to purchase for $15,000 - if not - Seller will remove prior to completion. The Seller agrees to sign an HST “Personal Use Declaration” negating possible HST applicability, if required. 1998 survey available. DO NOT ENTER WITHOUT APPOINTMENT! An extremely RARE find - even RARER to be available to purchase. ACT NOW! (id:46441)
1025 Barclay Circle Unit# Upper
Milton, Ontario
Lovely Freehold, End Unit Townhome Features 3 Beds 3 Baths And Boasts Over 1500 Sq Ft Above Ground. M Floor Incl Garage Access, Powder Room And Sep Family Room. The Oversized Kitchen Features Loads Of Cupboard Space And Access To Fenced Yard W/ Patio, Garden And Green Space. Walk Upstairs To The Master W/ Walk-In And Ensuite Bath Featuring A Soaker Tub. 2nd Floor Also Includes Upper Level Laundry 2 Additional Generous Sized Beds + Full Size Bath. Upper Level Tenant to pay 75% of Water and Hydro (including Hot water Tank rent); 80% On Gas. Fridge , Stove, Dishwasher ,Washer Dryer Exclusive for upper level Tenants. (id:46441)
6118 Kelsey Crescent Unit# 49
Niagara Falls, Ontario
Priced to Sell !! Incredible Value in Niagara Falls! Welcome to 6118 Kelsey Crescent, Unit 49 a modern 2-bedroom, 2-bathroom condo townhouse that delivers unbeatable affordability in one of Niagara Falls most convenient and family-friendly locations. Built in 2016, this home offers the perfect mix of style, comfort, and value, making it an excellent opportunity for first-time buyers, downsizers, or investors.The main floor boasts a bright, open living and dining area with a large front window, paired with a functional kitchen featuring ample cabinetry, an eat-in space, and direct access to your private backyard an ideal spot for BBQs, entertaining, or quiet relaxation. Upstairs, two generously sized bedrooms with double closets provide comfort and functionality, along with a full bathroom. The unfinished basement is a blank canvas with huge potential ready for a rec room, gym, or home office.With low maintenance fees, assigned parking, and a prime Niagara Falls location close to schools, shopping, parks, and highway access, this townhouse checks all the boxes. This is truly a standout opportunity in one of Niagara's most convenient locations. (id:46441)
40 Cootes Drive
Dundas, Ontario
Spacious single-level unit featuring two bedrooms and an open-concept living area perfect for entertaining. Close to McMaster and conveniently located within walking distance of Dundas’ historic downtown, known for its charming restaurants and local artisan shops. Easy access to public transit and one parking spot included. (id:46441)
67 Stollar Boulevard
Barrie, Ontario
Charming Detached Home ! Welcome to your dream home in the desirable neighbourhood of Little Lake, Barrie ! Offers a perfect blend of comfort, style, and functionality, making it an ideal choice for families and investors alike. Key Features Spacious Layout: This home boasts 3 generously sized bedrooms, providing ample space for relaxation and personal time. With 3 well-appointed washrooms, convenience is at your fingertips for family and guests. Modern Finishes: Enjoy the elegance thoughtfully placed throughout the home, creating a warm and inviting atmosphere. Ample Parking: A huge driveway accommodates multiple vehicles, making parking a breeze for you and your visitors. Additional Highlights Location: Nestled in the heart of Little Lake, this home is close to schools, parks, shopping centres, and public transit, offering a perfect balance of suburban tranquility and urban accessibility. Turnkey Ready: With recent updates and a meticulous attention to detail, this home is move-in ready, allowing you to settle in and start enjoying your new lifestyle immediately. Whether you're looking for a family home or a smart investment, this property is sure to exceed your expectations. Schedule a viewing today and discover all that this exceptional home has to offer! (id:46441)
1091 Branchton Road
Cambridge, Ontario
900 Sq. ft. 3 bedroom home with a partially finished basement, 1 bathroom. Exceptional 98-acre farm just south of Cambridge city limits. Approximately 70 acres of workable land, with potential to clear an additional 15 acres for cultivation. Excellent soil quality and gently rolling topography ideal for a variety of crops. Great investment opportunity with close proximity to city amenities and easy access to major routes. Perfect for expanding agricultural operations or holding for future potential. (id:46441)
3215 Roseville Road
Roseville, Ontario
Outstanding Investment Opportunity in Roseville Prime commercial property offering excellent income potential! Main level is fully leased to a long-term tenant including annual rent increases, ensuring reliable cash flow. The upper level features residential units for extra potential income or can be occupied by the purchaser for a convenient live-work setup, an ideal addition to any investment portfolio. Located in the heart of Roseville, this building offers strong current returns with room to grow. (id:46441)
6212 Sam Iorfida Drive
Niagara Falls, Ontario
DESIRABLE NORTH END LOCATION! This 4-level backsplit is located near the cul-de-sac with no direct rear neighbours and is situated on a beautiful 65’ x 156’ lot with mature trees. Featuring 3+1 bedrooms, 2 full baths and carport with separate rear entrance for in-law potential. Main floor offers a spacious living room with big & bright windows, dining room and eat-in kitchen with breakfast bar. Upper level offers 3 bedrooms with closets plus an updated 4-piece bath. Lower level features a spacious rec room with fireplace, 4th bedroom, 3-piece bath with shower and separate rear entrance. Lowest basement level is partially finished with potential for den/office and ample storage. All kitchen appliances plus washer & dryer included. Gorgeous rear yard with privacy and no direct rear neighbours (backing onto Parnell Public School). Sought after family neighbourhood with convenient access to schools, parks, shopping, Port Dalhousie and the lake. You won’t want to miss this opportunity! (id:46441)
50 Creighton Road
Dundas, Ontario
PRIME DEVELOPMENT OPPORTUNITY: This 2.39-acre waterfront property on Spencer Creek in downtown Dundas is currently being rezoned (‘Medium Density Multiple Dwelling–RM3 Modified’) for an 8-storey, 120-unit condominium development. The zoning will also allow for a retirement facility and there is still a massive upside potential with a maximum build allowance up to 12 storeys and 170 units. A full application has been submitted including the following studies: Hydrogeological; Geotechnical; Functional Servicing & Stormwater Management; Noise Impact; Sun/Shadow; Wind; Parking Analysis & Transportation Management. This luxury apartment style building will comprise of one, two, and three-bedroom configurations. The building is designed with recessed balconies enhancing its visual appeal. To accommodate residents, the development includes a total of 144 parking spaces in an underground garage along with 120 storage lockers and dedicated bicycle parking. However, a revised zoning by-law will allow for a reduction to a total of 78 spaces significantly reducing the underground requirements. A rooftop amenity space is also included in the plan. Access to the site is from the west side of Creighton Road, ensuring efficient circulation for both residents and visitors. The site is currently occupied by a single-storey building containing 10 rental units with plenty of interim opportunity. Located directly in front of Spencer Creek Trail connecting to the entire Dundas Valley Conservation with easy access to Webster Falls and the Dundas Valley Golf and Curling Club. This site is conveniently located on a bus route and just steps to the historic downtown Dundas with a vibrant mix of restaurants, shopping and amenities. This development represents a strategic use of land in alignment with the City of Hamilton’s Urban Official Plan and Design Guidelines. It notably advances the core objectives of intensification while considering the form and functional characteristics of the area. (id:46441)
760 Lakeshore Road E Unit# 202
Mississauga, Ontario
2 Bed, 1.5 Bath, 1 Garage Parking* Professionally Designed By Regina Sturrock. This Unit Offers An Open-Concept Scheme Where Elements Are Keenly United For Living And Entertaining. A Custom Kitchen Of Modern Styling Features A Combination Of Quartz And A Beautifully Detailed Waterfall Peninsula With Seating. As A Two-Toned Ensemble, High Gloss Meets Satin And Matte Finished Quartz Counters That End In A Clean Waterfall Wrap To The Floor. (id:46441)
3/4 Elgin Street
Burlington, Ontario
Extremely rare opportunity — two vacant building lots in the heart of downtown Burlington! Are you ready to begin an exciting new chapter and create your dream home from the ground up? Now is your chance! This lot is 49.21 ft x 99.9 ft lot and is ready for your vision — design and build the perfect home or investment property in one of Burlington’s most sought-after locations. Selling lot only, not serviced. Just steps from Spencer Smith Park, the waterfront, and vibrant downtown Burlington, where shops, restaurants, trails, and amenities are all within walking distance. With easy access to major highways and transit, this is the ultimate combination of location, lifestyle, and limitless potential. Opportunities like this are rarely available — build something truly magical in the heart of it all! (id:46441)
5/6 Elgin Street
Burlington, Ontario
Extremely rare opportunity — two vacant building lots in the heart of downtown Burlington! Are you ready to begin an exciting new chapter and create your dream home from the ground up? Now is your chance! This lot is 55.38 x 99.11 ft irregular and is ready for your vision — design and build the perfect home or investment property in one of Burlington’s most sought-after locations. Selling lot only, not serviced. Just steps from Spencer Smith Park, the waterfront, and vibrant downtown Burlington, where shops, restaurants, trails, and amenities are all within walking distance. With easy access to major highways and transit, this is the ultimate combination of location, lifestyle, and limitless potential. Opportunities like this are rarely available — build something truly magical in the heart of it all! (id:46441)
397 King Street W Unit# 207
Dundas, Ontario
Situated on the West end of Dundas and nestled at the base of the Peak awaits the lifestyle, serenity, & sophistication you've been craving. Seamlessly blending the historical elements of the building with a contemporary & upscale aesthetic, the District Lofts offer a blend of character, charm, & modern convenience. Located in the original part of the building, Unit 207 boasts soaring 12’ ceilings complete with gorgeous crown moulding & upgraded lighting. The south exposure offers exquisite views onto the front gardens & Fisher’s Mill Park, allowing an abundance of natural light through the expansive windows. The open-concept kitchen/living area is at the heart of the unit. The modern fixtures & neutral decor create the perfect canvas to blend your own personal style. With ample cabinetry, granite countertops, stainless steel appliances, contemporary backsplash, & ornate pendant light fixtures, this kitchen is a stunner! The generously sized bedroom with stunning chandelier, a comfortable 4PC bath with soaker tub, & in-suite laundry complete this space. Radiant in-floor heating & two wall-mounted ac units add to the consideration and comfort put into this unit. Also on this level you’ll find the well appointed gym. The upper level offers the rooftop patio, accessible all year long. All this conveniently located just a short drive from West Hamilton & McMaster University. Embrace the ease of condo living in this spectacular one-of-a-kind property. Room sizes/sq ft approx. (id:46441)
223 Erb Street W Unit# 502
Waterloo, Ontario
Welcome to 223 Erb St, Unit #502 — A luxurious home located in the Westmount Grand building in Uptown Waterloo. Here are the top reasons you'll love this property: 1 - SIZE AND LAYOUT - A spacious 1,400+ total sqft condo that feels like a home, featuring soaring ceilings, large rooms, and an open-concept layout. Large windows throughout provide abundant natural light, creating a bright and welcoming atmosphere. 2- THE PRIMARY BEDROOM - Boasting double closets and a large 4-piece ensuite with a tile and glass shower, deep soaker tub, and granite countertop vanity. 3- THE KITCHEN - A large kitchen with granite counters, ample storage, an island with seating, and full-size stainless steel appliances, including a dishwasher. 4- THE BALCONY - A generous open balcony, perfect for relaxing, enjoying fresh air, sipping your favorite beverage, reading a book, or listening to music.5- THE BUILDING - The Westmount Grand is a premium building in Uptown Waterloo that truly feels like home. It offers amenities such as a fitness centre, a lounge/library area, a rooftop deck with a barbecue, a party room for larger gatherings, and visitor parking. 6- PARKING AND STORAGE -Includes the added value of an owned underground parking space and a dedicated storage locker, providing convenience and extra space for your belongings. This is truly a beautiful unit in a premium building. Book your showing today! (id:46441)

