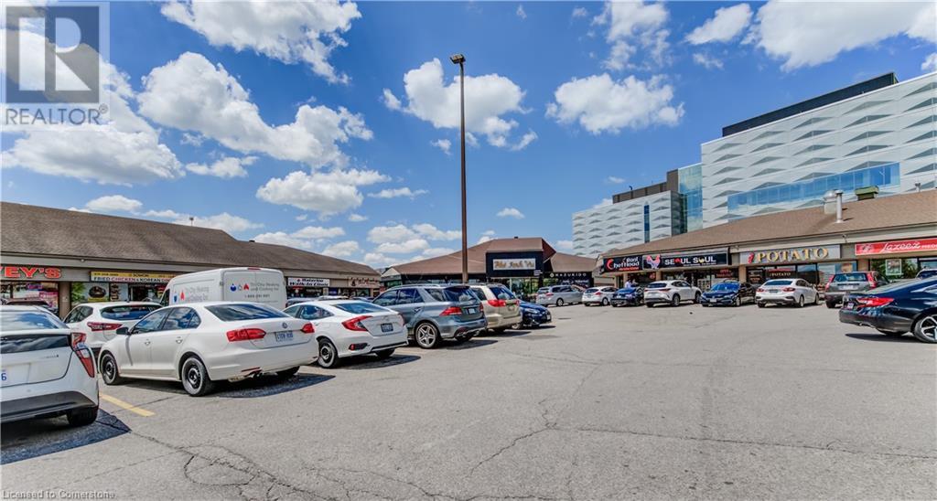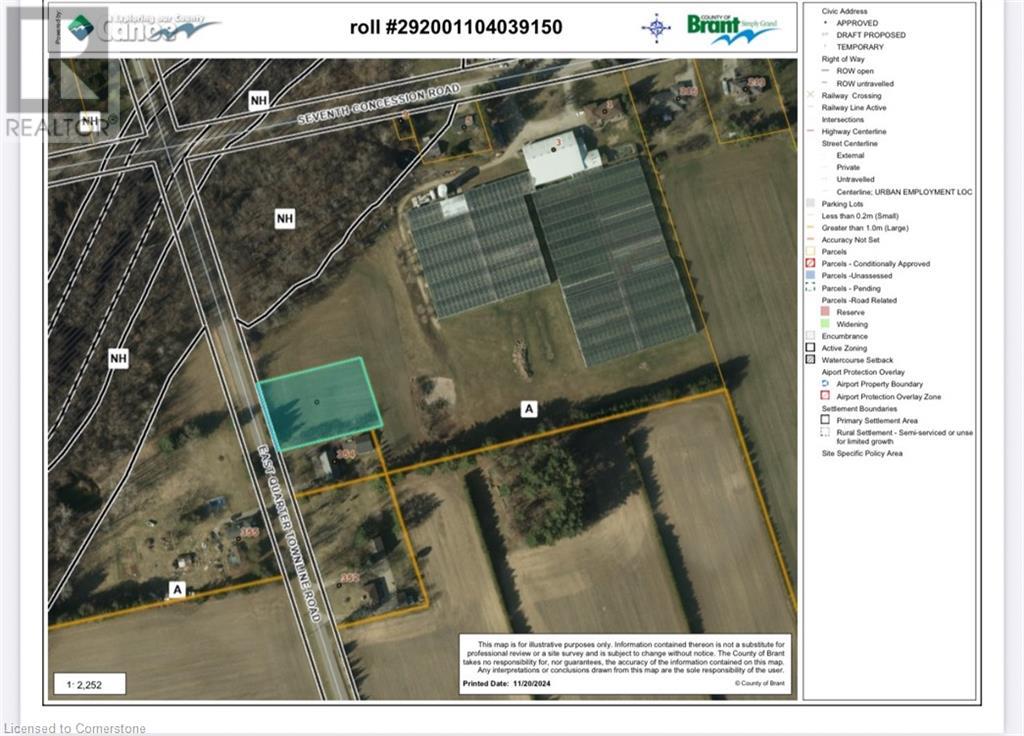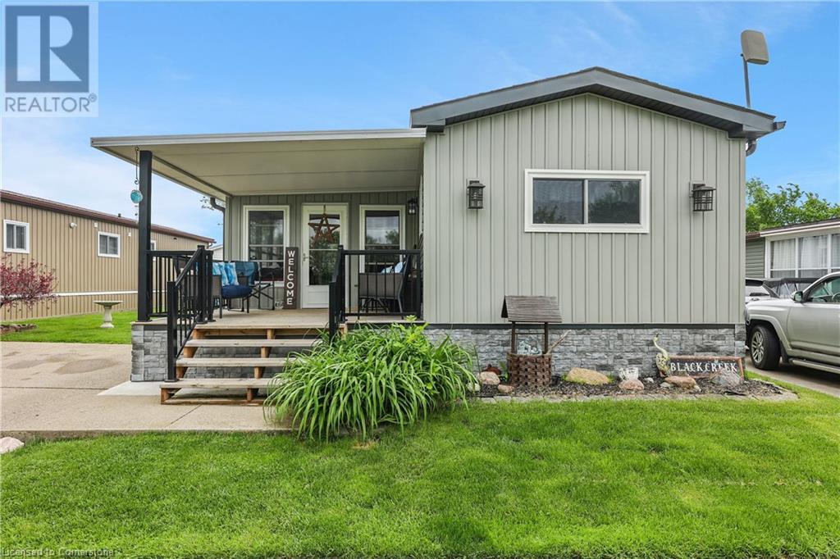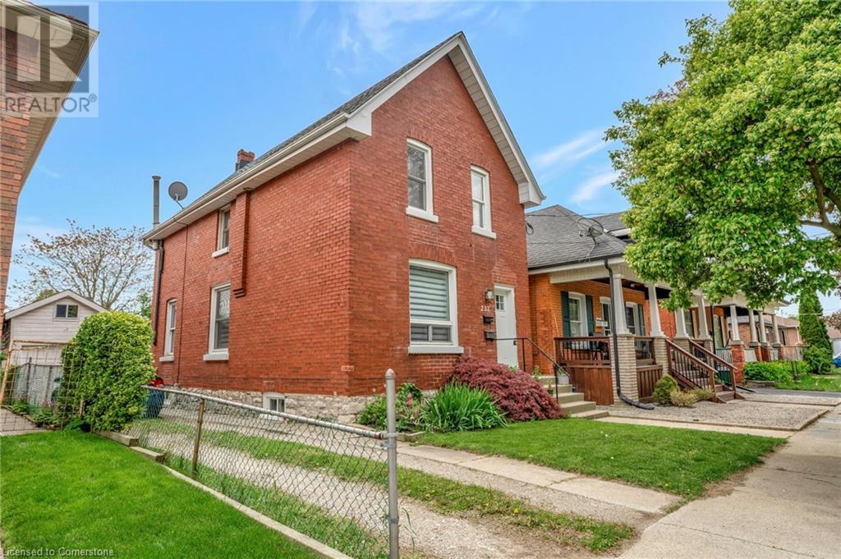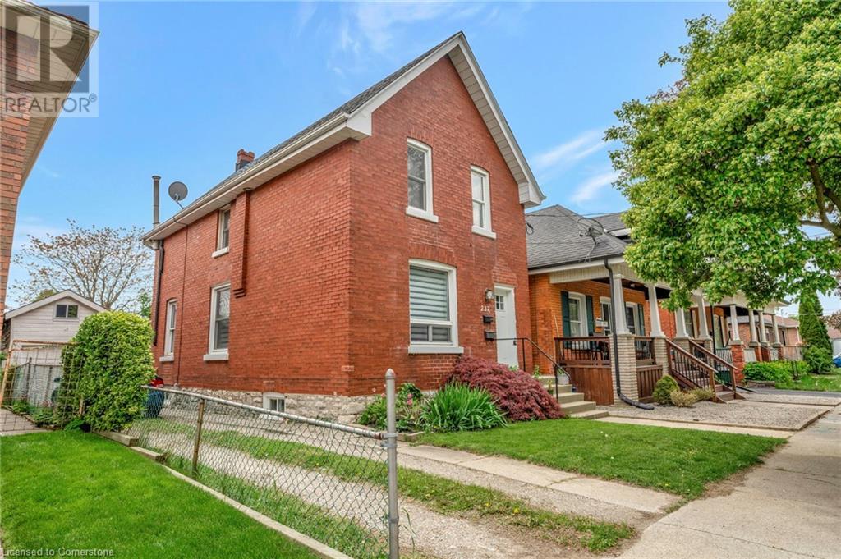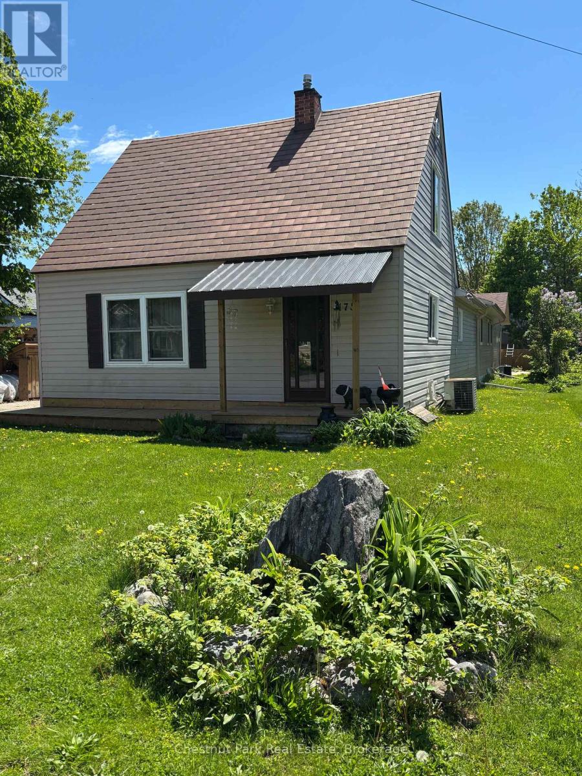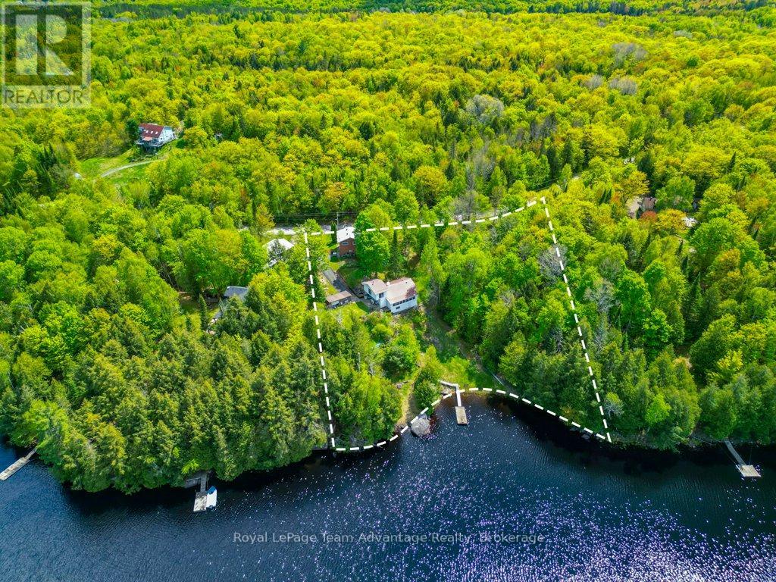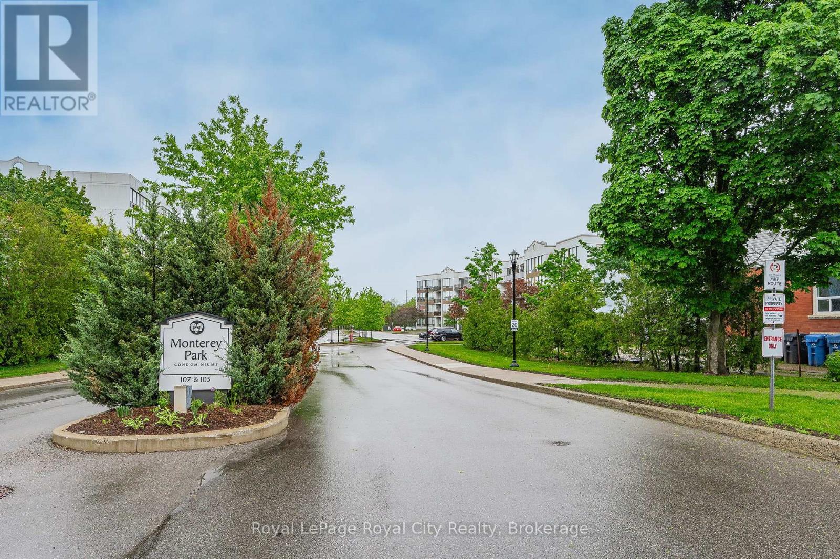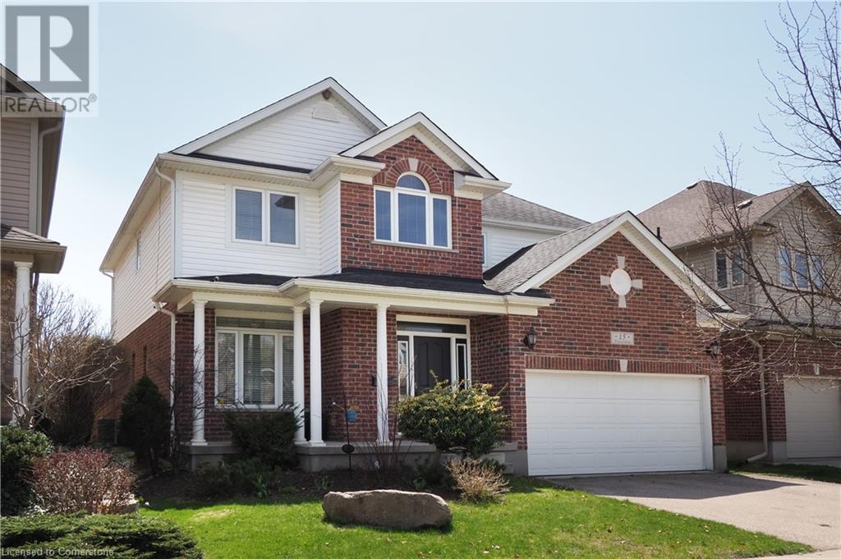170 University Avenue W Unit# 21
Waterloo, Ontario
Take advantage of a rare opportunity to assume a fully equipped restaurant space in one of Waterloo’s busiest and most sought-after commercial corridors. Located on University Ave W—just steps from Wilfrid Laurier University and the University of Waterloo—this location benefits from heavy foot traffic, a dense student population, nearby high-rise residences, and constant activity. Situated in a high-traffic plaza, this unit enjoys one of the most prominent and visible locations within the plaza, offering maximum exposure and excellent walk-in potential. With just under 1,000 sq. ft., the space is ideally sized for most quick service restaurant (QSR) concepts. This efficient layout results in a very favorable rent-to-value ratio, making it cost-effective without compromising visibility or impact. The restaurant is fully equipped and includes a 16-foot commercial exhaust hood, capable of accommodating a wide variety of food options, and a custom Neapolitan Italian-style oven—providing flexibility for a broad range of high-temperature baking and artisan cooking concepts (id:46441)
1 Seventh Concession Road
Burford, Ontario
Rare & Unique 0.77-Acre Country Oasis , 1 Seventh Concession Rd, Burford! Welcome to your future dream property! This rare 0.77-acre gem offers a peaceful and private country setting with a desirable mix of residential, agricultural features perfect for a small hobby farm or nature-inspired retreat. Tucked away in a tranquil location just minutes from Burford and conveniently close to Brantford, Paris, Cambridge, and Kitchener, this versatile parcel is an ideal place to build your custom home without sacrificing access to city amenities. Whether you're looking to escape the hustle and bustle or invest in a serene rural lifestyle, this charming slice of countryside provides endless possibilities. Don’t miss this unique opportunity to create your perfect rural escape close to everything, yet just far enough away. (id:46441)
24410 Thorah Park Boulevard
Beaverton, Ontario
ALL BRAND-NEW FURNITURE IS INCLUDED IN THE PRICE. Don't miss out on this one-of-a-kind Custom-built Tarion warrantied waterfront property with newly constructed boathouse! Walk through the beautifully stained fiberglass front door into the spacious foyer accented by 48 porcelain tiles. The Foyer opens out to the awe-inspiring great room/kitchen combo filled with natural sunlight pouring through the floor-to-ceiling high windows. Great room boasts soaring 24ft vaulted ceiling and wood cladded ridge beam! A 3-sided 5ft Marquis fireplace dressed in Marrakesh Wall paint complements the great room. Chef's custom kitchen boasts high quality quartz counters and backsplash, high-end appliances, large 4x9ft center island, and a slide-out and a walk-in pantry. Main floor offers 2 ample sized bedrooms, laundry, spa-inspired 4pc washroom & access to garage. Principal bedroom is equipped with a luxurious 5pc ensuite, walk-in closet with French doors and custom closet organizer. The second bedroom has a 3pc ensuite. Both the bedrooms have huge custom designed glass panes offering magnificent views of the lake! Walking out of the great room 8' tall sliding doors, you are greeted with a massive deck with a diamond insignia. The deck is equipped with a built-in gas BBQ with an outdoor fridge. A set of cascading stairs takes you down to the lush back yard and second massive diamond deck. The second deck sits atop the 16'x30' dry boathouse which has a massive 11' high door and a 60-amp subpanel. The boathouse is drywalled and finished. The fully finished basement includes and entertainment room and an exercise room. Other notable highlights: electric car charger rough-in in garage, water treatment equipment, water softener, hot tub rough-in, pot lights throughout, high end Riobel plumbing fixtures, smart thermostat, alarm system (monitored option), and a camera surveillance system. (id:46441)
3033 Townline Road Unit# 150
Stevensville, Ontario
ADULT LIFESTYLE LIVING AWAITS … 150-3033 Townline Road (150 Redwood Square) is a well-maintained bungalow nestled in the sought-after Black Creek Adult Lifestyle Community in Stevensville. This spacious 2 bedroom, 2 bath home offers over1300 sq ft of functional, one-level living with thoughtful updates and excellent privacy. Enjoy a warm and welcoming layout featuring a large front sunroom w/in-floor heating and patio door off the living room, a generous dining space, and a bright kitchen with centre island, open-style PANTRY, and additional pantry/storage. The sunroom connects to a COVERED FRONT PORCH - perfect for enjoying your morning coffee across with peaceful views of a field. The primary suite boasts double closets and a fully RENO’d 3-pc ensuite (2022/2023). A second bedroom and full 4-pc bath provide space for guests or hobbies. The laundry/mudroom offers additional storage and walkout access to the private rear yard, where you’ll find a concrete patio, covered back deck, shed w/hydro, offering peaceful surroundings and added privacy. Recent UPDATES include all windows (except one)(2022/2023), updated appliances (2023), new dryer, siding, fascia, soffits, eves & outdoor lighting; decks, railings, stairs, concrete walkway & patio in front of shed (2022/2023), and five skirting access doors for easy maintenance. Monthly fees of $946.35 cover land lease & estimated taxes, making this a stress-free lifestyle choice. Enjoy an active, social community with access to a clubhouse, indoor/outdoor pools, sauna, shuffleboard, tennis/pickleball courts, fitness & wellness programs, and weekly social events. Quick access to the QEW completes the package. Carefree community living awaits! CLICK ON MULTIMEDIA for virtual tour, drone photos, floor plans & more. (id:46441)
237 Marlborough Street
Brantford, Ontario
Attention investors! This well-maintained, income-producing property offers two self-contained units with separate entrances — ideal for generating passive income or expanding your portfolio. The main floor unit features a spacious 1-bedroom layout with a modern kitchen, and bright living spaces. The upper unit is a charming 1-bedroom suite, perfect for attracting quality tenants. The property sits on a deep lot with plenty of parking, detached garage and outdoor space with fully fenced yard — a rare find in this central Brantford location. Conveniently situated close to downtown, schools, public transit, shopping, and both Wilfred Laurier and Conestoga College campuses, this property offers strong rental appeal and consistent demand. Whether you’re an experienced investor or just getting started, 237 Marlborough St is a smart addition to any portfolio. (id:46441)
237 Marlborough Street
Brantford, Ontario
Attention investors! This well-maintained, income-producing property offers two self-contained units with separate entrances and — ideal for generating passive income or expanding your portfolio. The main floor unit features a spacious 1-bedroom layout with a modern kitchen, and bright living spaces. The upper unit is a charming 1-bedroom suite, perfect for attracting quality tenants. The property sits on a deep lot with plenty of parking, detached garage and outdoor space with fully fenced yard — a rare find in this central Brantford location. Conveniently situated close to downtown, schools, public transit, shopping, and both Wilfred Laurier and Conestoga College campuses, this property offers strong rental appeal and consistent demand. Whether you’re an experienced investor or just getting started, 237 Marlborough St is a smart addition to any portfolio. (id:46441)
175 Crescent Drive
Gravenhurst (Muskoka (S)), Ontario
Welcome to 175 Crescent Drive - A Unique Dual-Dwelling Opportunity in a Family-Friendly Neighbourhood. Discover this exceptional property offering two separate living spaces, ideal for multi-generational living, guest accommodations, or rental income. Thoughtfully designed and well-maintained, this home blends vintage character with modern comfort. Main Home (1,300 sq ft., circa 1948) is charming and inviting, the original 1.5-storey home features hardwood flooring and an L-shaped living/dining room with French doors leading to a covered deck - perfect for relaxing or entertaining. The updated eat-in kitchen offers ample cabinetry and natural light. A main-floor primary bedroom with a large closet, a 4-piece bath, mudroom with laundry and side entrance complete this level. Upstairs are two comfortable bedrooms, each with laminate flooring and closets. The full unfinished basement provides a 2-piece bath, workbench, 100-amp hydro service, and a newer gas furnace. In-Law Suite (Built 2020 - Approx. 1,200 sq ft) is stylish and spacious, the addition offers a modern open-concept layout with vaulted ceilings, oak flooring, and a stunning river rock gas fireplace. The bright kitchen features an island with seating, gas stove, and ample storage. The main-floor bedroom includes a walk-in closet and a spa-like 5-piece ensuite with heated slate floors. A 2-piece powder room with slate flooring adds convenience. The poured concrete crawl space houses the HRV, gas furnace, and sewage pump. Additional Features: White washed pine ceilings, exposed wood beams, metal & shingle roofing, Vinyl siding, air conditioning, separate hot water tanks (one rented), two sheds: one with a 4-person hot tub, the other offering shared storage for both dwellings and a landscaped yard with great curb appeal. This truly unique property provides comfort, flexibility, and income potential - all in a sought-after family neighbourhood. (id:46441)
2135 Strasburg Road Unit# 9
Kitchener, Ontario
Welcome to the Hearthwood - a stunning 3-bedroom, 2-bathroom lower level unit in a stacked townhome-style condo, perfectly blending urban convenience with natural tranquility. Tucked into the serene Brigadoon Woods, this thoughtfully designed home offers a spacious open-concept layout ideal for both relaxing and entertaining. Step inside to discover generous-sized bedrooms, including a primary suite with ample closet space and a private ensuite. The patio extends your living space outdoors, offering a peaceful retreat surrounded by mature trees and greenery. Enjoy the best of both worlds — nature at your doorstep and all amenities within easy reach. Located close to top-rated schools, shopping, dining, and with quick access to major highways, this home offers exceptional lifestyle and value. Whether you're a first-time buyer, downsizer, or investor, this beautifully maintained condo is a rare opportunity in a sought-after community. Don't miss it! PLEASE VISIT - (((Sales Centre is located at 35 Trillium Drive, Unit 1 in Huron Creek Developments building - lower level ))) (id:46441)
15 Labrash Lake Road
Whitestone, Ontario
15 Labrash Lake Rd - Year-Round Home or Cottage on Labrash Lake. Located in the heart of Whitestone this charming year-round home or cottage offers the perfect balance of peaceful lakeside living and convenient access to amenities just minutes from Dunchurch and close to Parry Sound. Set on Labrash Lake the home features a welcoming main floor with foyer and ample closet space plus a dedicated laundry area. A spiral staircase leads to the second level, where large windows in the living room frame stunning lake views. The open-concept kitchen is designed for functionality and entertaining, complete with a central island and a peninsula. The adjoining dining area and living room offer plenty of space for gatherings, while a walkout to the sunroom lets you enjoy the natural surroundings. This home includes two bedrooms, a 4-piece bath and a small office or storage room. Outside, a level side yard offers room for play or outdoor entertaining. Bonus Features: Double detached garage with a fully finished second-level bunkie or guest space perfect for visitors, a studio. Private waterfront setting ideal for swimming, paddling and year-round enjoyment. A perfect retreat for families, nature lovers or those looking to invest in a lakeside lifestyle. (id:46441)
109 - 105 Bagot Street
Guelph (Junction/onward Willow), Ontario
Welcome Home -The Perfect Opportunity to Enter the Market! Discover this hidden gem in a peaceful, well-maintained community that offers a quiet and intimate setting. Whether you're a first-time homebuyer or looking to downsize, this charming 1-bedroom, 1-bathroom condo offers the ideal blend of comfort, convenience, and low-maintenance living. Step inside to an inviting open-concept kitchen and living area perfect for relaxing or entertaining. Enjoy the benefit of newer appliances (purchased at the end of 2024) and the convenience of in-suite laundry. Thoughtfully designed with practical living in mind, this unit offers excellent natural light from large south-facing windows and serene views of green space. Walk directly from the most convenient parking spot in the building right to your private garden-level entrance, no stairs, no hassle. Love to garden? A small plot just outside your terrace door lets you enjoy the outdoors without the burden of full yard maintenance.Your condo fees include water and A/C maintenance and provide worry-free living, allowing you to lock up and travel with peace of mind. Guests will love the abundance of visitor parking, an uncommon perk in most condo buildings. Don't miss your chance to live in this warm and welcoming community. Book your showing today! (id:46441)
15 Treeview Drive
St. Jacobs, Ontario
Charming Small-Town Living Just Minutes from Waterloo Welcome to 15 Treeview Drive, a beautifully updated six-bedroom family home in the highly sought-after Village of St. Jacobs. This bright and modern two-storey blends small-town charm with city convenience, located just five kilometers from Waterloo. Step inside to a welcoming foyer open to the upper level, where 9-foot ceilings and abundant natural light create an airy, elegant feel. The sunlit living room flows seamlessly into the open-concept kitchen and family room, featuring a cozy gas fireplace, perfect for family gatherings or quiet evenings in. The adjoining dining area opens to a private, fully fenced backyard, surrounded by mature landscaping and ideal for relaxing or entertaining. A convenient mudroom/laundry area with access to the double-car garage completes the main floor. Upstairs, you’ll find four spacious bedrooms, including a serene primary suite with two walk-in closets and a spa-inspired ensuite. The fully finished basement adds even more versatility, offering a large recreation room and two additional bedrooms that can serve as a home office, gym, or guest suite. The back yard patio overlooks to the private, fully fenced backyard, surrounded by mature landscaping and perfect for outdoor gatherings. A mudroom/laundry area with direct access to the double-car garage adds everyday convenience. Enjoy the Best of Both Worlds St. Jacobs offers a true sense of community, quiet streets, and a relaxed pace of life with the added benefits of larger lots, lower property taxes, and friendly neighbours. Yet you’re still just minutes from all that Waterloo has to offer, including excellent schools, world-renowned universities, thriving business centres, shopping, entertainment venues and sports facilities, and recreation. Convenient Grand River Transit service makes commuting to the city simple and accessible. (id:46441)
30 Hilton Lane
Meaford, Ontario
Experience the charm of a unique floor plan that makes this golf course bungalow both welcoming and exceptional. With over 2,200 square feet of thoughtfully designed living space, the home feels even more expansive thanks to its spacious front entrance and breathtaking great room. A stunning 14-foot-high stone feature wall anchors the open-concept living area, complemented by an elegant linear fireplace that adds warmth and drama. Many of the design details have been carefully curated by an interior designer to create a warm, earthy palette, featuring two-tone kitchen cabinetry, white oak flooring, and Benjamin Moore paint throughout. Stylish, modern lighting selections further elevate the home's custom aesthetic. The great room opens to a covered backyard retreat -- an ideal space to relax and take in the tranquil views of the manicured greens and mature trees of the Meaford Golf Course. Solid wood, three-panel interior doors -- extra tall and painted black -- are paired with upgraded gold-tone hardware, adding a refined touch throughout. The generous primary bedroom offers sliding door access to the backyard and golf course views. Two additional bedrooms -- both bright and spacious -- share a sleek four-piece bathroom. One of these rooms is perfectly suited for use as a home office or cozy den. All bathrooms feature high-end, contemporary finishes. Skylights in the kitchen bring in additional natural light, while pot lights throughout ensure a bright and welcoming atmosphere. A custom mudroom off the garage offers practical, organized storage. The exterior showcases a striking blend of wood and cultured stone, with a stamped concrete driveway leading to modern windowed garage doors. Comfort is top of mind with hydronic in-floor heating in both the garage and lower level. (id:46441)

