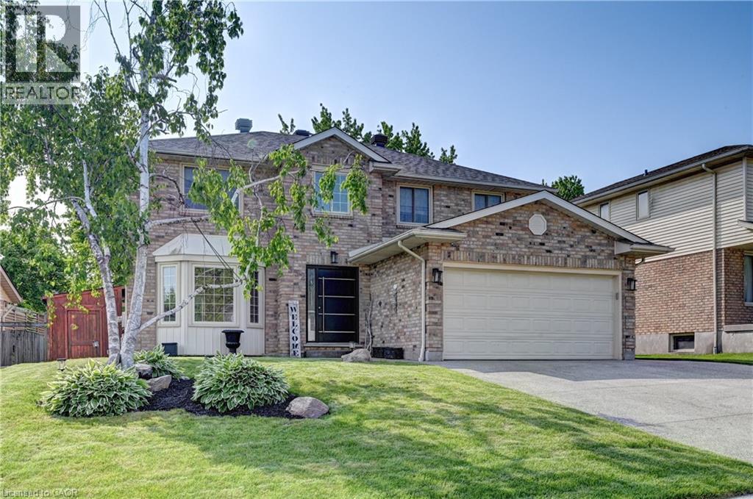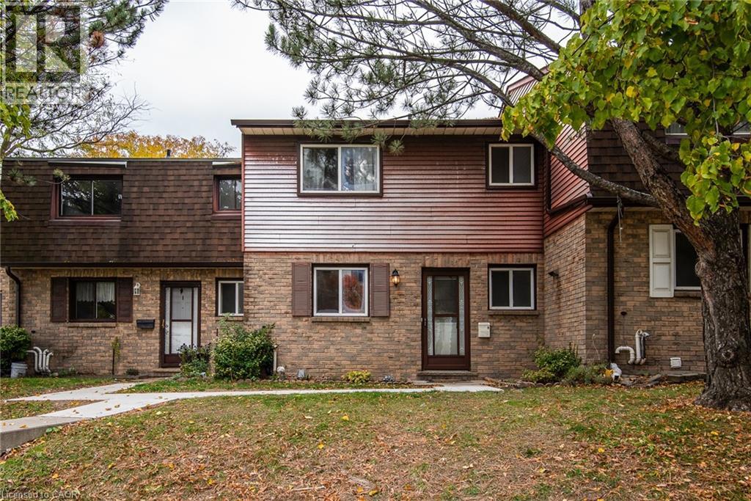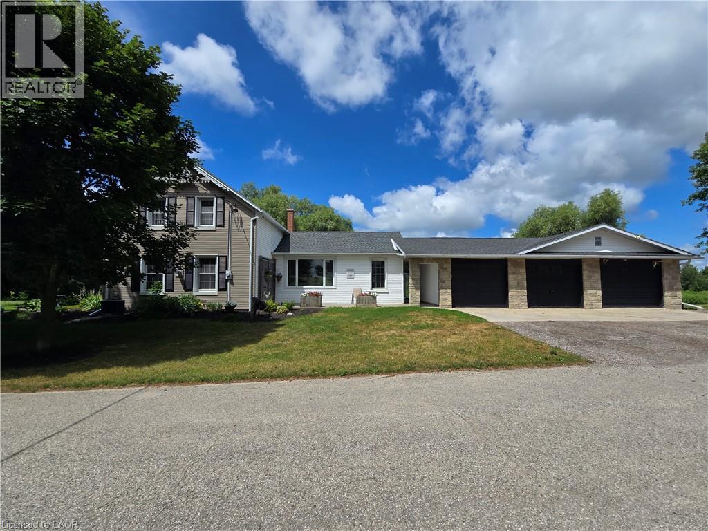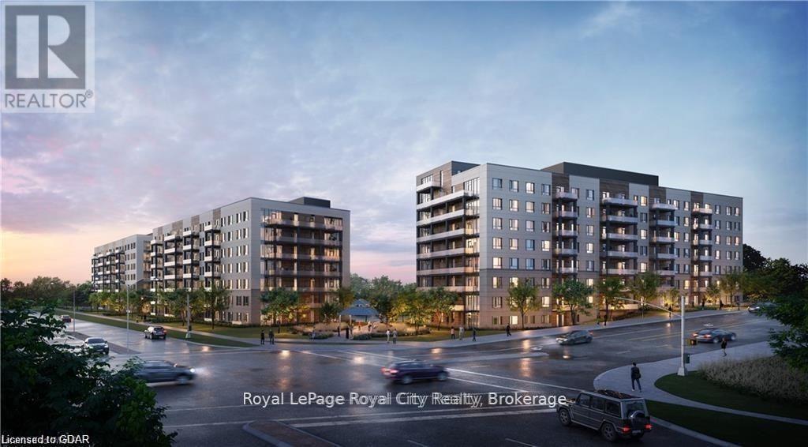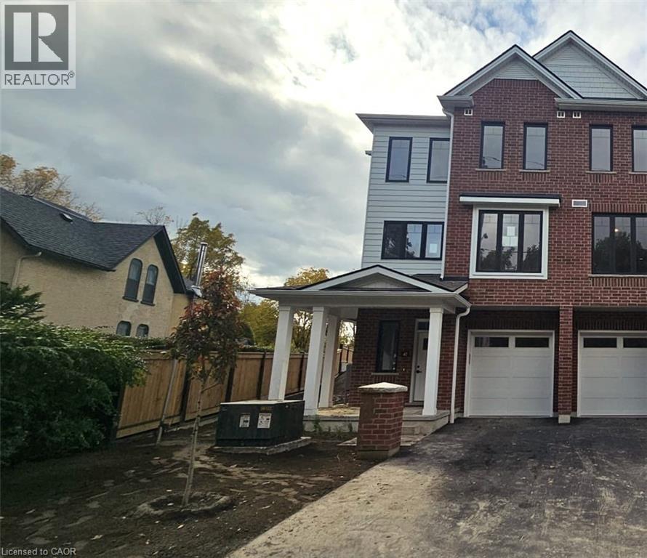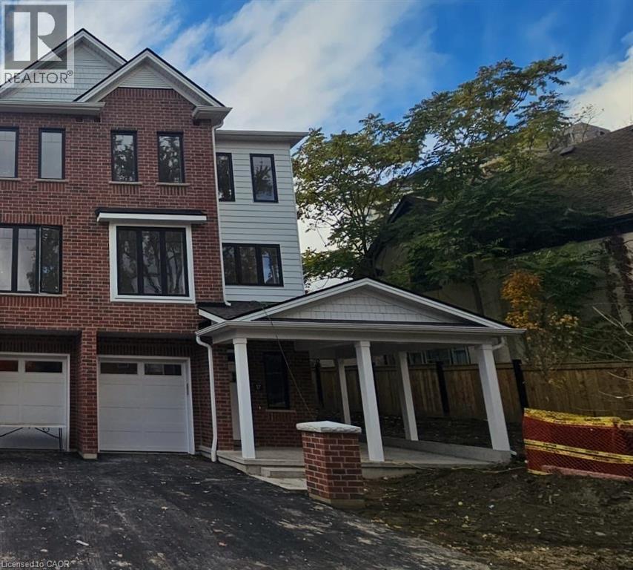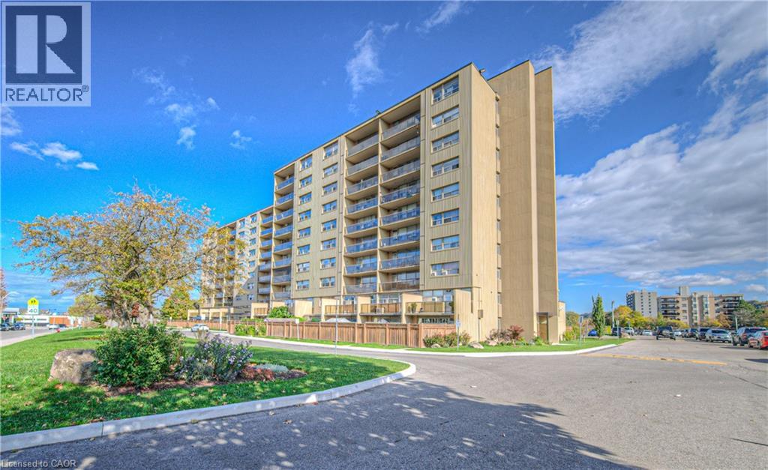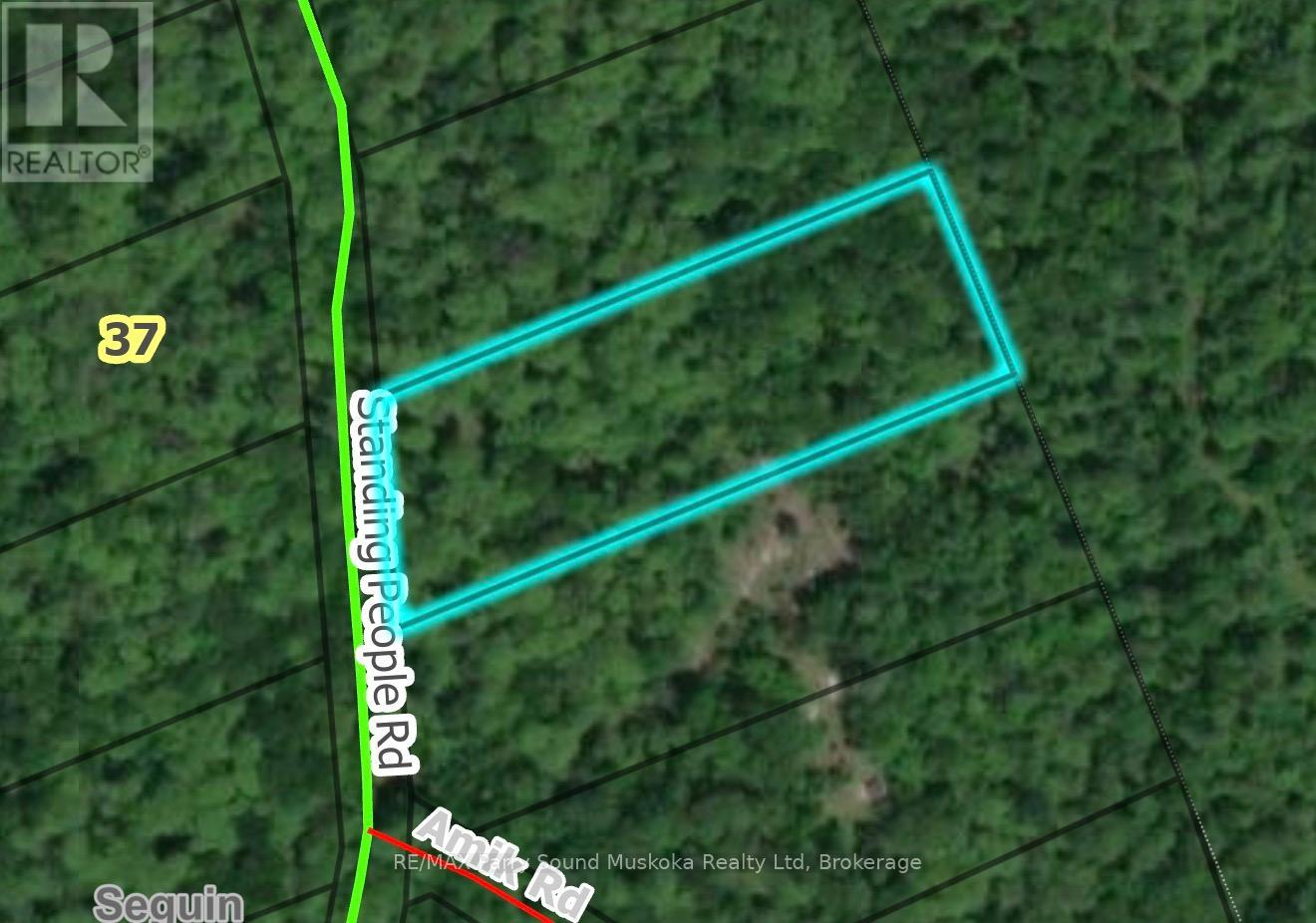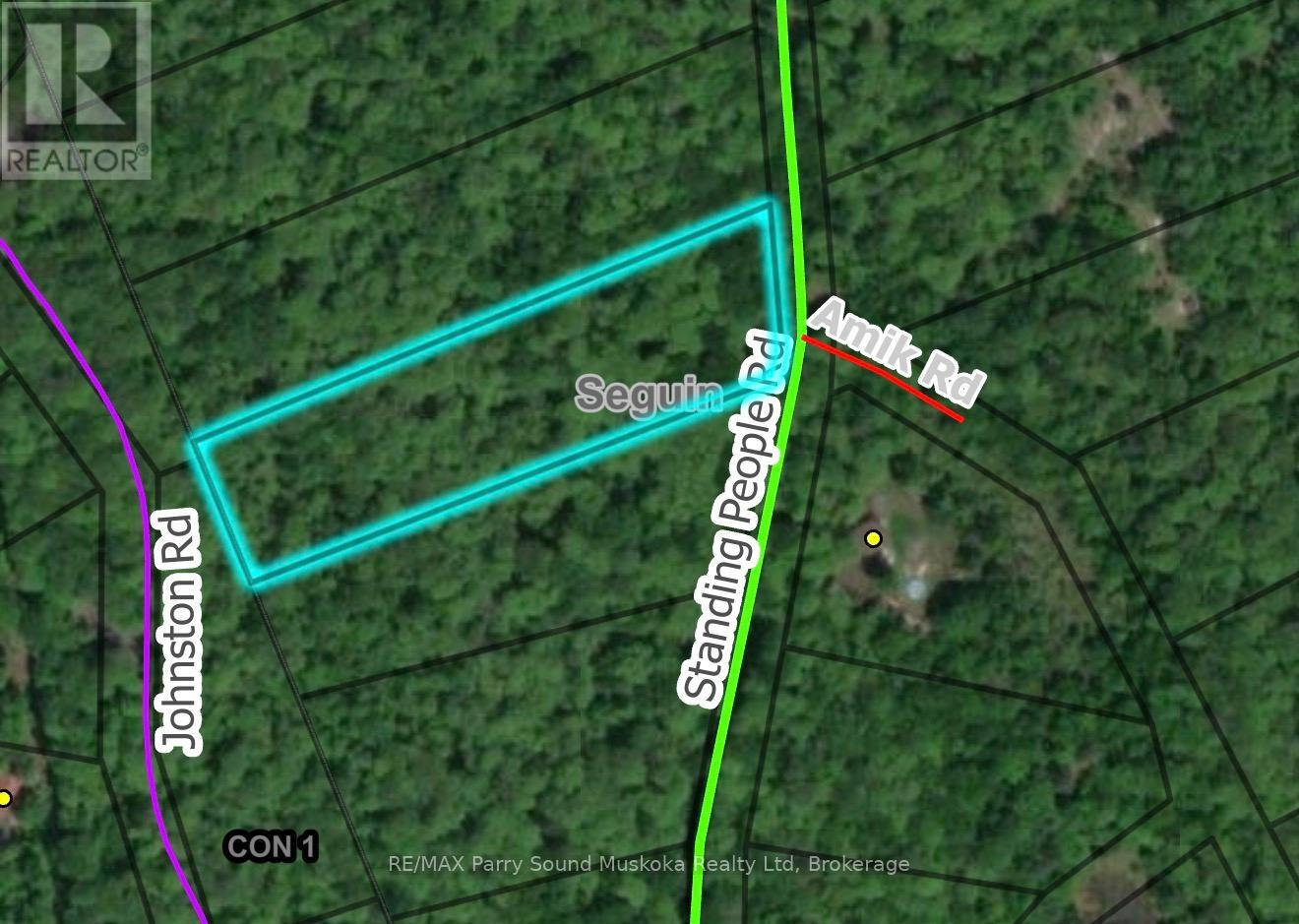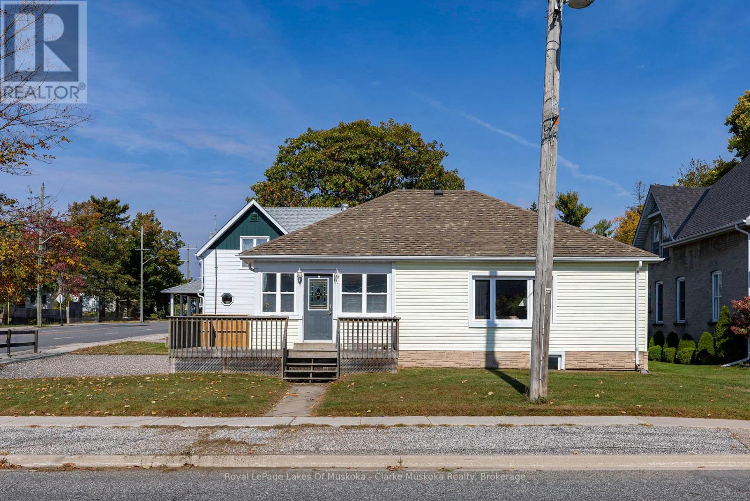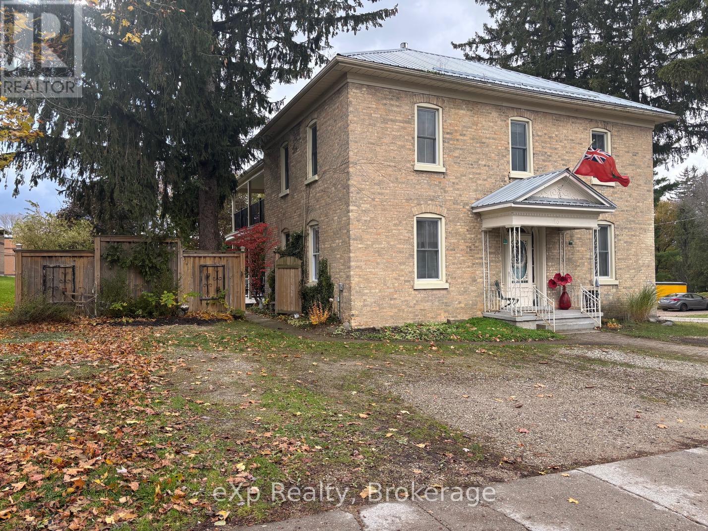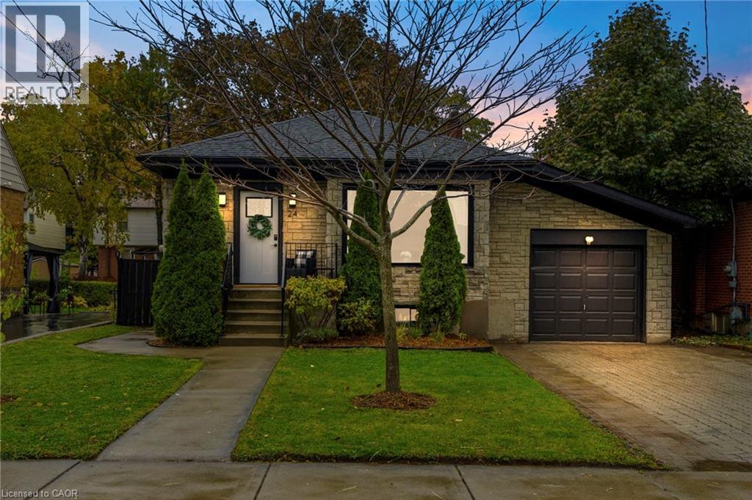352 Stephanie Drive
Guelph, Ontario
Beautifully updated home offering exceptional curb appeal with a neutral cream brick exterior, modern front door, concrete driveway, and double car garage. Inside, you’ll find a spacious layout designed for both everyday living and entertaining. The heart of the home is the chef-inspired kitchen, fully upgraded in 2024, featuring a side-by-side refrigerator and freezer, six-burner gas stove with pot filler, built-in microwave, quartz countertops and backsplash. The main floor has beautiful engineered hardwood and ceramic flooring throughout, the striking wood staircase with glass railing, also updated in 2024, sets a modern tone. Convenient main floor laundry with a gas dryer adds everyday functionality. Upstairs, retreat to the oversized primary suite complete with a walk-in closet and spacious ensuite bath. Generously sized bedrooms and bathrooms provide comfort for the whole family. The fully finished basement extends your living space with endless possibilities for a future home theatre, gym, office, or play area. Step outside to your private backyard oasis! Enjoy a stamped concrete patio, a deck with privacy wall (2023), a hydro pool, gas line for barbecue and future fire pit, and a fully fenced yard (2020). The roof was replaced in 2019, offering peace of mind for years to come. This home blends timeless charm with modern updates—truly a must see! (id:46441)
175 Siebert Avenue Unit# 7
Kitchener, Ontario
Welcome to #7-175 Siebert Ave. This beautiful 1,350 sqft, 3 bedroom,1.5-bathroom townhome is move-in ready! The front walkway leads you to your front patio & garden. Upon entering the home, the hallway leads you to your spacious kitchen with stainless steel appliances and a window that looks out onto front yard. From the kitchen you walk into a sizable bright living room with a large window and sliders leading to your rear deck. The main floor also features laminated flooring throughout, a dining area where you can spend family dinners together and a 2pc powder room. The upstairs feature 3 spacious bedrooms and a 4 piece bath. Downstairs is fully finished with an open rec room where the kids can play or where you can spend time with family or friends. Also located in the basement comes with a large rec-room, utility room/laundry room. Finish off the day relaxing in your fenced backyard on your deck or enjoy a nice outdoor family bbq. Just steps to LRT, minutes to HWY 8, shopping centers, bus routes, schools and parks. This home shows well and won’t last long! (id:46441)
2081 John Street
Howick, Ontario
Escape to your own private retreat on the beautiful Maitland River with this stunning 4-bedroom, 2-bath home featuring a spacious triple-car garage. Nestled on a serene 5.5-acre lot, this property offers breathtaking views, tranquil riverfront scenery, and an extensive trail system perfect for walking, biking, or exploring nature. Enjoy peaceful living on a quiet dead-end street, surrounded by the sights and sounds of the outdoors. Whether you’re an avid recreationalist, nature lover, or simply seeking a quiet escape, this property is the ideal blend of comfort, privacy, and adventure. (id:46441)
311b - 181 Elmira Road S
Guelph (Willow West/sugarbush/west Acres), Ontario
Step into urban sophistication and modern design in this stunning condo located in Guelph's vibrant west end. Welcome to the new West Peak Condominiums! This stylish 1-bedroom condo on the third floor perfectly balances contemporary luxury, higher ceilings, and everyday convenience.The open-concept layout maximizes space and natural light, creating a warm and inviting atmosphere. The living area seamlessly connects to the modern kitchen, complete with sleek countertops and stainless steel appliances - ideal for entertaining or unwinding at home.The spacious bedroom offers generous closet space, while your private balcony provides a perfect spot to enjoy morning coffee or evening relaxation with views of serene greenspace in the distance.Building amenities will include a fitness facility, party room, outdoor pool, and rooftop terrace. Situated in Guelph's west end, you're within walking distance to Costco, Zehrs, trendy cafés, the recreation centre, shops, and beautiful parks. Excellent public transit and nearby highways make commuting effortless. (id:46441)
41 Mill Street
Kitchener, Ontario
LIVE VIVIDLY AT VIVA – THE BRIGHTEST ADDITION TO DOWNTOWN KITCHENER. Welcome to Viva, a vibrant new community on Mill Street near downtown Kitchener, where life effortlessly blends nature, neighbourhood, and nightlife. Step outside your door and onto the Iron Horse Trail — walk, run, or bike with seamless connections to parks, open green spaces, on and off-road cycling routes, the iON LRT system, and downtown Kitchener. Victoria Park is just steps away, offering scenic surroundings, play and exercise equipment, a splash pad, and winter skating. Nestled in a professionally landscaped setting, these modern stacked townhomes showcase stylish finishes and contemporary layouts. This Hibiscus interior model features an open-concept main floor, perfect for entertaining, with a kitchen that includes a breakfast bar, quartz countertops, stainless steel appliances, and luxury vinyl plank and ceramic flooring throughout. Offering 1,336 sq. ft. of bright, thoughtfully designed living space, the home includes 2 bedrooms, 1.5 bathrooms, and a covered porch — ideal for relaxed living in the heart of Kitchener. Enjoy a lifestyle that strikes the perfect balance — grab your morning latte Uptown, run errands with ease, or unwind with yoga in the park. At Viva, you’ll thrive in a location that’s close to everything, while surrounded by the calm of a mature neighbourhood. Heat, hydro, water, and hot water heater are to be paid by the tenant(s). Good credit is required, and a full application must be submitted. AVAILABLE November 5th. Please note the interior images are from the model unit. (id:46441)
17 Mill Street
Kitchener, Ontario
LIVE VIVIDLY AT VIVA – THE BRIGHTEST ADDITION TO DOWNTOWN KITCHENER. Welcome to Viva, a vibrant new community on Mill Street near downtown Kitchener, where life effortlessly blends nature, neighbourhood, and nightlife. Step outside your door and onto the Iron Horse Trail — walk, run, or bike with seamless connections to parks, open green spaces, on and off-road cycling routes, the iON LRT system, and downtown Kitchener. Victoria Park is just steps away, offering scenic surroundings, play and exercise equipment, a splash pad, and winter skating. Nestled in a professionally landscaped setting, these modern stacked townhomes showcase stylish finishes and contemporary layouts. This Hibiscus interior model features an open-concept main floor, perfect for entertaining, with a kitchen that includes a breakfast bar, quartz countertops, stainless steel appliances, and luxury vinyl plank and ceramic flooring throughout. Offering 1,336 sq. ft. of bright, thoughtfully designed living space, the home includes 2 bedrooms, 1.5 bathrooms, and a covered porch — ideal for relaxed living in the heart of Kitchener. Enjoy a lifestyle that strikes the perfect balance — grab your morning latte Uptown, run errands with ease, or unwind with yoga in the park. At Viva, you’ll thrive in a location that’s close to everything, while surrounded by the calm of a mature neighbourhood. Heat, hydro, water, and hot water heater are to be paid by the tenant(s). Good credit is required, and a full application must be submitted. AVAILABLE November 17th. Please note the interior images are from the model unit. (id:46441)
15 Nicklaus Drive Unit# 607
Hamilton, Ontario
Welcome to 15 Nicklaus Drive, Unit 607. This spacious 2 bedroom, 1 bathroom condo offers 725 square feet of comfortable living space filled with natural light. Located in Hamilton’s desirable Vincent neighbourhood, this unit combines convenience, comfort, and a low-maintenance lifestyle. Enjoy a functional layout with bright living areas and easy access to excellent building amenities including an outdoor pool, fitness room, sauna, party room, playground, on-site laundry, and visitor parking. Ideally situated within walking distance to the recently renovated Sir Wilfrid Laurier Recreation Centre, as well as local schools, additional parks, shopping and public transit. Quick access to major highways makes commuting easy and efficient. Perfect for first-time buyers, downsizers, or investors looking for an affordable, well-maintained condo in a convenient location. (id:46441)
Part 19 Standing People Road
Seguin, Ontario
This 2.58-acre lot sits on a quiet township road in Seguin, about 15 minutes from Parry Sound and minutes to Humphrey School. There's 209 feet of frontage with a treed backdrop that keeps things quiet and private. Plenty of room to plan a country home or simple retreat.Hydro is at the road. HST applies and is not included in the list price. (id:46441)
Part 7 Standing People Road
Seguin, Ontario
2.9-acre building lot on a quiet, newly constructed township road in Seguin, approximately 15 minutes from Parry Sound and just 5 minutes from Humphrey School. With 209 feet of frontage with a nice stand of hardwoods, you've got some privacy right off the road. Hydro is now on the road. A great property for those looking to build in a quiet, wooded setting. HST is in addition to the purchase price (id:46441)
57 Cascade Street
Parry Sound, Ontario
Welcome to 57 Cascade Street, a lovely 3-bedroom, 1-bathroom bungalow situated on a corner lot in the heart of Parry Sound. This home offers excellent proximity to local amenities, schools, and stores-making it an ideal choice for families or those looking for convenient in-town living.Outside, you'll find a carport for covered parking and a cozy front porch-perfect for enjoying your morning coffee or relaxing in the evenings. Inside, the foyer opens into a spacious living and dining area, providing plenty of room for entertaining or unwinding. The kitchen and bathroom have both been newly renovated, and a brand-new fridge has just been added. The unfinished basement offers additional storage space or potential for future development. A great opportunity to own a move-in-ready home in a central Parry Sound location. (id:46441)
16 Peter Street S
South Bruce, Ontario
Positioned in the heart of Mildmay, ON, this remarkable family home offers a rare blend of historic charm and modern versatility. It was once a beloved convent and later a bustling municipal office and library, not to mention the home of a well-loved scrapbook boutique where supplies were sold, and workshops held. Many adjustments were made by the present owners to accommodate this venture including parking for seven vehicles, steel doors, fire safety, etc. Other noteworthy updates include a metal roof and modern boiler system, and electrical updates, offering peace of mind for years to come. With its expansive layout, it is perfectly suited for multi-generational families, rental possibilities, or entrepreneurs. The spacious main floor boasts an eat-in kitchen, dining room, living room (with attractive gas fireplace), den, family room (with second gas fireplace), two 2-pc. baths (one is wheelchair accessible) and laundry room. Upstairs, four generously sized bedrooms and a 4 pc. bath (with walk-in shower) and access to a walk-up (unfinished) attic where more possibilities can be found. The primary suite has the option to divide into two rooms, easily creating a fifth bedroom, if needed. Outdoor living is enhanced by the impressive 26 ft. long upper balcony overlooking the private yard with a generous sundeck situated below. The substantial basement adds valuable storage options with more storage choices throughout the home. Add a ramp to the rear deck to make home easily accessible. Situated mere steps from downtown, this property places you at the centre of everything - local shops, dining, medical centre, recreation centre, parks, and schools. Discover the possibilities in this one-of-a-kind family home. Whether you are seeking a welcoming residence, a smart investment, or a business-ready space, this property offers the character, flexibility, and location to make your dreams a reality. Add water/sewer/garbage surcharge fee to annual taxes. (id:46441)
24 Cloverhill Road
Hamilton, Ontario
Opportunity awaits, whether you’re a first-time home buyer or an investor looking for a great property! This cozy two bedroom, two bath bungalow on Hamilton’s West Mountain is just steps from Mohawk College and the West 5th access. It’s an ideal location for a young family wanting to live near the park or a professional seeking convenient access to the lower city and beyond. The main floor features two bedrooms, with the primary offering direct access to the spacious backyard and ground-level deck. The open-concept living and dining room area, with a great view into the kitchen, is perfect for entertaining family and friends. The repurposed garage, with access to the backyard, has been converted into a fabulous music room for the artist at heart, or it can easily serve as a den, bedroom, or home office. The basement is divided into several rooms, including a kitchenette, a three-piece bath and a laundry area. The backyard features a spacious deck and newly laid sod, creating the perfect spot to relax, sip your morning coffee, or enjoy time with the family. Don’t miss your chance to get in on this one before its gone! (id:46441)

