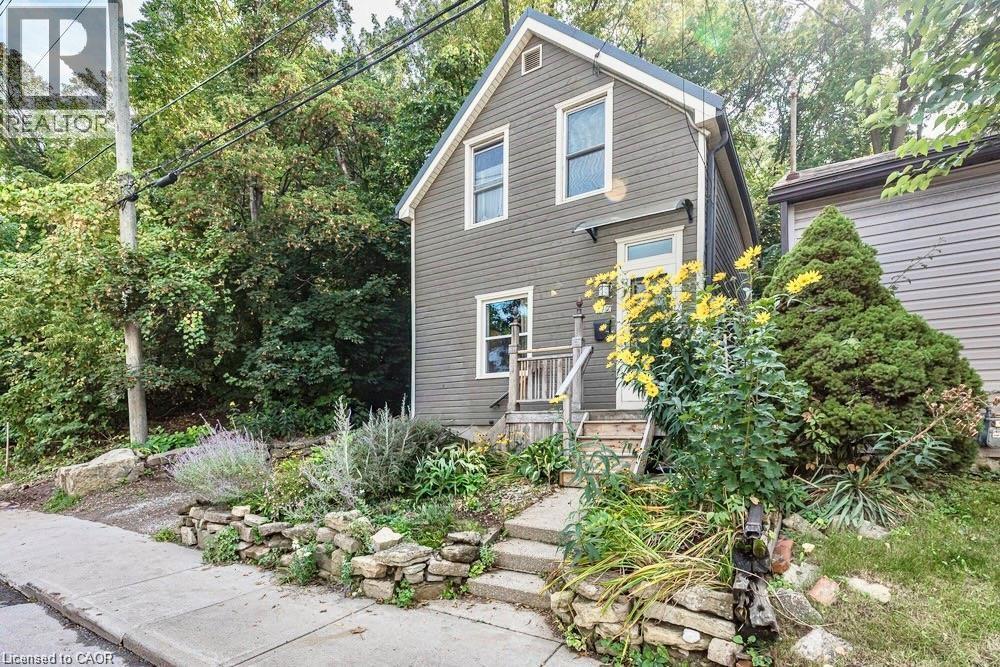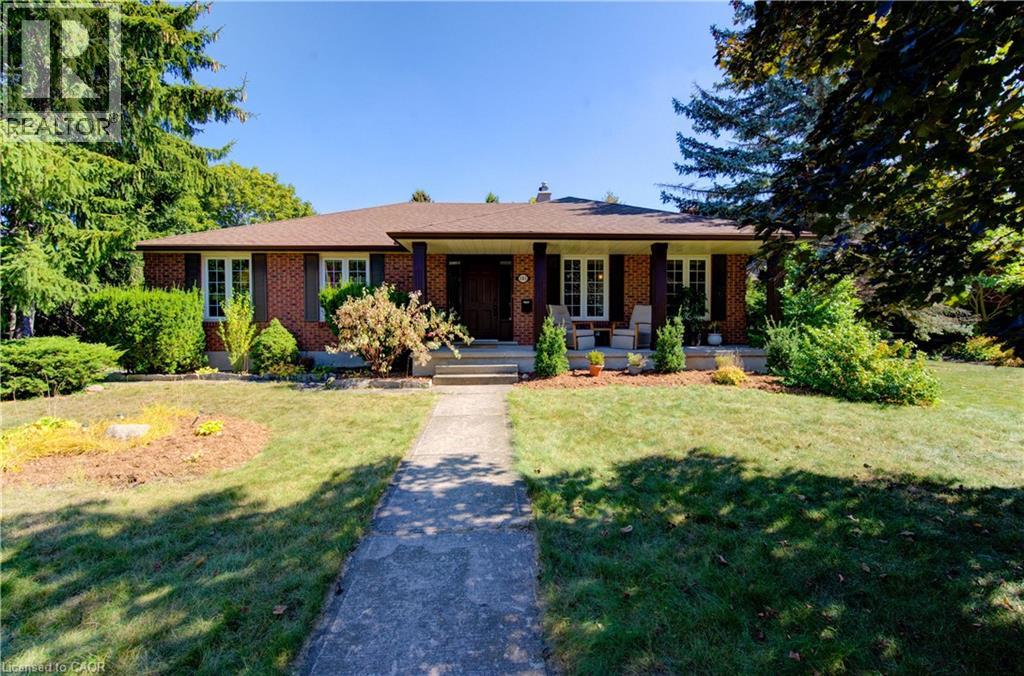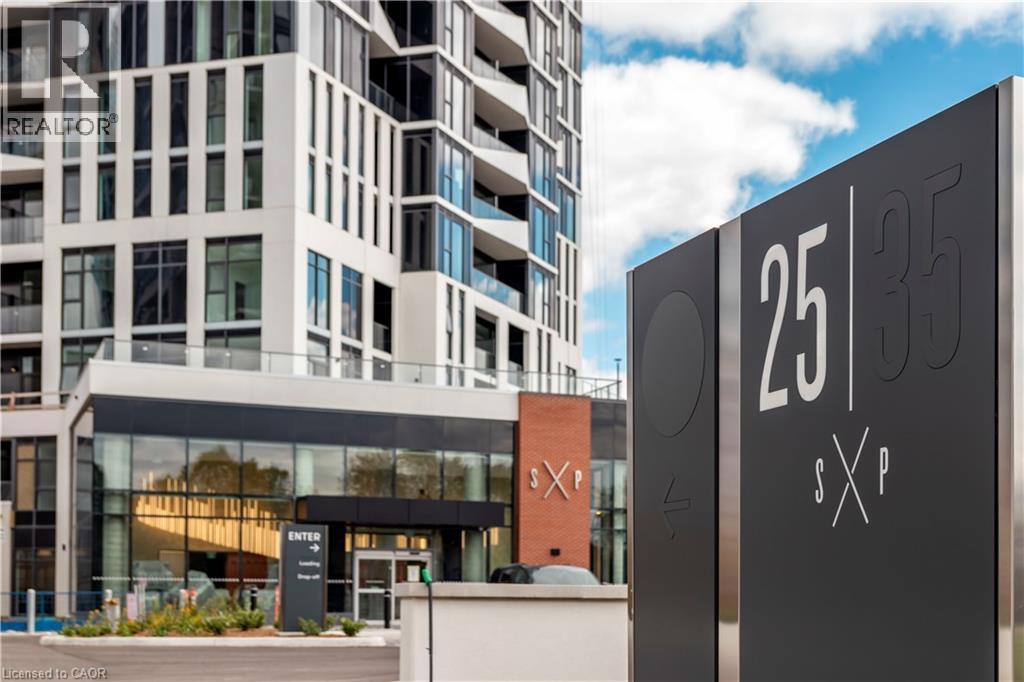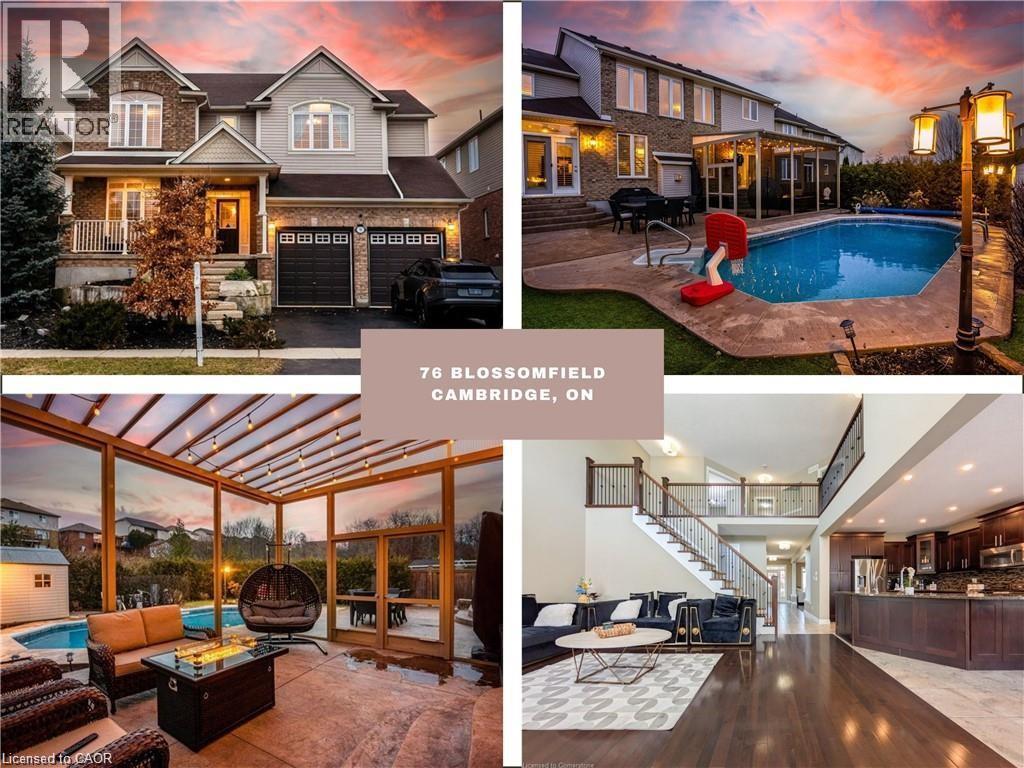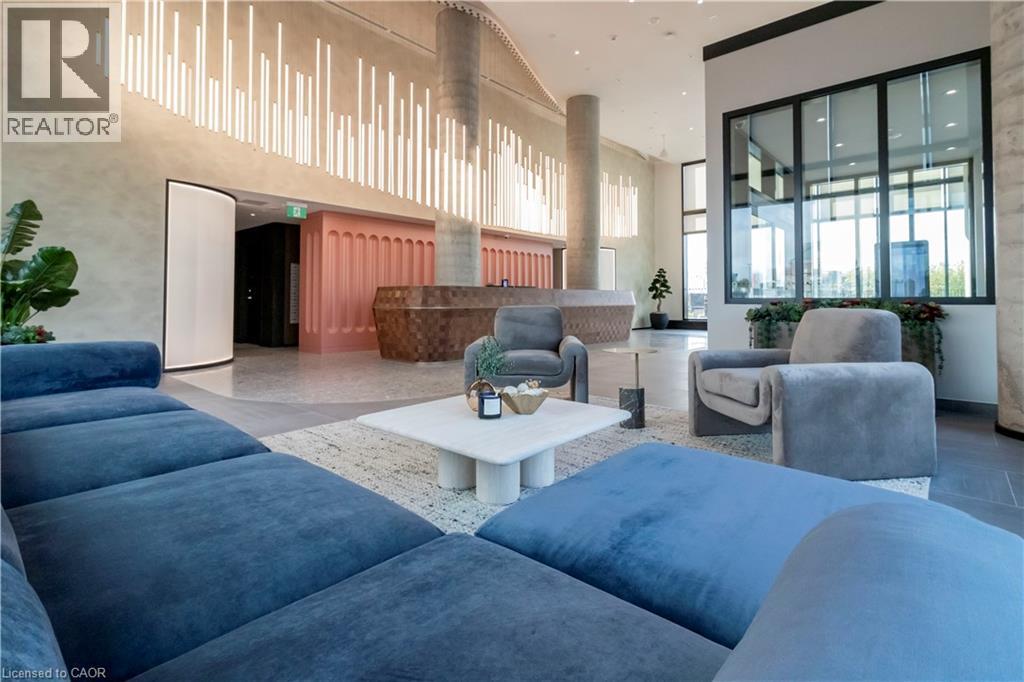8 Digby Court
Brantford, Ontario
Welcome to this well-maintained brick raised bungalow, nestled on a quiet court in the desirable Lynden Hills neighborhood. With 2+1 bedrooms, 2 full baths, this home is perfect for both empty nesters and growing families. The main floor features a bright and spacious living/dining area with large windows that let in plenty of natural light. The open, functional kitchen offers ample counter space and cabinetry. Stylish laminate flooring runs throughout the main level, including the two generously sized bedrooms. A well-appointed 4-piece bathroom completes this floor. Downstairs, the large rec room is the perfect space to relax, featuring a cozy corner gas fireplace. The lower level also includes a third bedroom, a 3-piece bath, a laundry area, and a utility room. Step outside to enjoy the newly built deck, perfect for outdoor gatherings. The private backyard with no rear neighbors, offering a peaceful retreat. Don't miss your chance to own this charming home in a fantastic location, close to parks, schools, and all amenities, this home is ready for you to move in and enjoy. (id:46441)
210 Charlton Avenue E
Hamilton, Ontario
Outstanding transformation inside & out with no stone left unturned! Tucked away at the base of the escarpment, this thoughtfully renovated 2-storey, 2-bedroom, 1-bath home is full of character, creativity, and modern convenience. From its clever storage solutions to its private “secret garden” patio, every detail has been carefully designed to make the most of both space and style. Step inside to discover an updated kitchen that’s as functional as it is beautiful, featuring built-in banquette seating with custom cushions (and hidden storage!), a pull-out butcher block for added prep space, subway tile backsplash, and generous cabinetry. The living room offers a walkout to a stunning interlock and flagstone patio — a private oasis perfect for morning coffee or evening gatherings — w/ built-ins & glass display shelves to add ambiance and charm. Upstairs, the primary bedroom delights with a hidden “secret closet” concealed behind a bookshelf, while the elegant 4-piece bathroom features a classic clawfoot tub and pedestal sink for a touch of vintage luxury. Additional highlights include two-car private parking — a rare and valuable find — and a unique sense of privacy and tranquility. This one-of-a-kind home offers the perfect blend of historic charm, smart updates, and whimsical details. This Corktown gem is steps to St. Jo’s, the GO & amenities. A must-see for those seeking something truly special. (id:46441)
101 Mccrae Place
Waterloo, Ontario
Welcome to this beautiful bungalow with a walk-out basement, nestled in the highly sought-after Beechwood West community. Ideally located close to all amenities, this home blends comfort, convenience, and charm. The main floor showcases a bright, open-concept layout with a spacious kitchen featuring granite countertops, a ceramic backsplash, and a functional island—perfect for everyday living and entertaining. The kitchen opens to the cozy family room, creating an inviting space for gatherings. A separate dining room and a formal living room offer additional areas to relax or host guests. You’ll love the character of the distressed hickory hardwood flooring that flows throughout the carpet-free main level. This floor also includes three generous bedrooms and two bathrooms, including a private ensuite in the primary bedroom. The walk-out basement adds even more living space, offering a large recroom, two additional bedrooms, and a bathroom—ideal for guests, teens, or a home office. Unwind at home with your own hot tub and sauna, or enjoy the nearby community centre with a swimming pool and tennis courts. A double car garage and a spacious 23' x 19' laundry/utility room provide ample parking and storage space. Windows and roof shingles have been updated within the last 10–15 years and the furnace and central air conditioning were newly installed in March 2025, giving you peace of mind for years to come (id:46441)
25 Wellington Street S Unit# 1105
Kitchener, Ontario
Brand New Unit from VanMar Developments. Stylish 1 Bed Suite at DUO Tower C, Station Park. 550 sf interior + private balcony. Open living/dining, modern kitchen w/ quartz counters & stainless steel appliances. Primary bedroom with large walk-in closet & extra wide for bedroom work nook. In-suite laundry. Enjoy Station Parks premium amenities: Peloton studio, bowling, aqua spa & hot tub, fitness, SkyDeck outdoor gym & yoga deck, sauna & much more. Steps to schools, shopping, transit, Google & Innovation District. Please note, there is no parking with this unit. (id:46441)
76 Blossomfield Crescent
Cambridge, Ontario
Welcome to 76 Blossomfield, Magnificient formerly Builders model home. This Immaculate west Galt Beauty situated on 51 ft lot boasts 4800 sq ft of Luxury living space and loaded with all kind of upgrades. The main floor has 9 ft ceiling, hardwood, porcelain tiles, surround sound system, open to above great room with gas fireplace, surrounded with big windows offering natural flow of light, formal dining/living room combo. The Gourmet kitchen has upgraded cabinetry, granite counters, undercabinet lighting, high end SS appliances, a sit up island and much more. The Dinette has sliders to the Oasis B/Yard. The main floor also offers a remodeled laundry room/ mudroom and walk in pantry, powder room and a office completes the main floor. Hardwood stairs with a runner leading to upper level large Master bedroom with deep walk in closet( organizers in the closet) luxurious 5 piece Ensuite. 2nd bedroom also has a walk in closet with windows in closet. 3rd and 4th very good size bedrooms and 4 piece bathroom completes the upper level. The finished basement offers big size windows a huge entertainment room with gas fireplace, 5th bedroom with walk in closet , 3pc bathroom and workshop! California shutters on main and upper level windows! The backyard features an inground gas heated saltwater pool,stamped concrete patio spanning the ENTIRE width of the house, a large custom aluminum screen room by Luminand is fully professionally landscaped. You would love to entertain your guest in style throughout the year both indoor and outdoors with so much this house has to offer. Located on a family friendly Cresent within minutes to great schools, trails, the Grand River, restaurants, shopping, Gaslight district and much more! (id:46441)
6361 16th Line
Minto, Ontario
Welcome to Lake Ballinafad .. Your country escape. A unique setting, offering approx 39.5 acres of getaway space featuring a private lake that covers 19 acres of the property. A serene view to take in while you start your day with a coffee or to sit beside it to enjoy a glass of wine while watching the sun set. You can launch your canoe from the dock and spend an afternoon exploring or fishing. Bird watchers rejoice - so many species are calling this home. Built as a charming cottage, the Panabode bungalow has a kitchen, great room, 3 bedrooms and a 3pc bath. This property is ideal for a weekend or summer retreat for those wanting privacy or used as a year round residence as the previous owners did for over 30 years - loving every season! Maybe you need a space for a home-based business or hobby. The detached shop can give you that! Large roll door and it has its own furnace. Located on a paved road less than 2 hours from Toronto and 70 minutes to Waterloo. You are not far from amenities with Mount Forest only an 11 minute drive away with shopping, restaurants and hospital services. Definitely something different! (id:46441)
38 Sproule Avenue
Collingwood, Ontario
Welcome to 38 Sproule - a fully legal, turn-key duplex located in one of Collingwood's most desirable and family-friendly neighbourhoods. This thoughtfully designed property offers an ideal investment opportunity with both units currently tenanted, generating immediate rental income from day one.The home features two bright, spacious, and functional units, each offering comfortable layouts suited to modern living. Investors will appreciate the ease of ownership, stable tenancy, and strong market rents in this high-demand area.Situated just steps from elementary and secondary schools, daycares, scenic trails, public transit, and local parks, this location blends convenience with a true sense of community. You're also only minutes from downtown Collingwood, Blue Mountain, shopping, dining, and the beautiful Georgian Bay beaches.Whether you're expanding your portfolio or searching for a stress-free income property, 38 Sproule Drive delivers comfort, stability, and exceptional long-term potential in one of Southern Georgian Bay's fastest-growing markets.Please allow 24 hours' notice for all showings. (id:46441)
25 Wellington Street S Unit# 2810
Kitchener, Ontario
Welcome to DUO Tower C at Station Park! Stylish 2 Bed, 2 Bath Corner Suite. 768 sf interior + private balcony. parking & locker. Open living/dining concept with modern kitchen featuring quartz counters & stainless steel appliances. Primary bedroom with extra large naturally lit ensuite. In-suite laundry. Station Park amenities include: peloton studio, bowling, aqua spa & hot tub, fitness, SkyDeck outdoor gym, yoga deck, sauna &much more. Steps to shopping, restaurants, transit, Google & Innovation District. (id:46441)
25 Wellington Street S Unit# 2612
Kitchener, Ontario
Welcome to DUO Tower C at Station Park! Stylish 2 Bed, 2 Bath Corner Suite complete with upgrades, parking and locker. 769 sf interior + private balcony. Open living/dining with modern kitchen featuring quartz counters, stainless steel appliances, and window coverings. Primary bedroom with extra large naturally lit ensuite. In-suite laundry. Station Park amenities include: peloton studio, bowling, aqua spa & hot tub, fitness, SkyDeck outdoor gym, yoga deck, sauna &much more. Steps to shopping, restaurants, transit, Google & Innovation District. Make your move! (id:46441)
2301 Derry Road W Unit# 405
Mississauga, Ontario
This stunning condo is located in the Meadowvale neighbourhood of Mississauga, conveniently located right off of Derry Road with easy access to the 401. With three bedrooms and two bathrooms, you will have lots of room for the family, a home office or just some extra space. The unit also includes a washer and dryer, so you don't have to worry about laundry! Located right beside Glen Eden Park, you can start your day or unwind with a walk. Let's not forget how close you are to restaurants and shopping. Oh and the huge balcony is awesome!! The landlord will provide a second parking spot for strong tenant IF needed. Please note: Photos were taken prior to the current tenant's possession. (id:46441)
25 Wellington Street S Unit# 2507
Kitchener, Ontario
Brand new unit from VanMar Developments. Stylish 1 bed suite at DUO Tower C, Station Park. 500 sf interior + private balcony. Open living/dining, modern kitchen w/ quartz counters & stainless steel appliances. Primary bedroom with walk-in closet & ensuite access. In-suite laundry. Enjoy Station Parks premium amenities: Peloton studio, bowling, aqua spa & hot tub, fitness, SkyDeck outdoor gym & yoga deck, sauna & much more. Steps to shopping, restaurants, transit, Google & Innovation District. (id:46441)
1317 Roper Drive
Milton, Ontario
Beautifully Updated Family Home in a Desirable Milton Neighbourhood! Pride of ownership shines in this move-in ready 3-bedroom, 4-bath home located on a quiet, family-friendly street in one of Milton’s most sought-after areas. Recent upgrades include brand new hardwood floors, a modern staircase, and triple-pane windows installed in 2025, including the patio door. The open-concept kitchen features quartz countertops, stainless steel appliances, and direct access to the backyard, overlooking a cozy family room with a gas fireplace. Upstairs, the primary suite offers a peaceful retreat with a walk-in closet, granite vanity, separate shower, and corner soaker tub. Two additional bedrooms and a 4-piece bath complete the level. The finished basement includes a 3-piece bathroom, cold storage, and fresh paint—perfect for a rec room or guest suite. Step outside to a fully fenced backyard with a new deck, gazebo, and serene pond—ideal for relaxing or entertaining. Additional highlights include custom shutters, a front porch enclosure, an insulated 2-car garage, and roof shingles replaced in 2019. Close to schools, parks, shopping, and major commuter routes, this beautifully maintained home offers style, comfort, and convenience. (id:46441)


