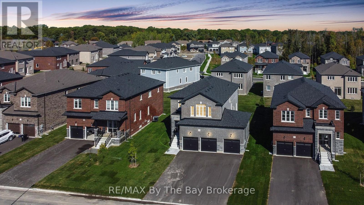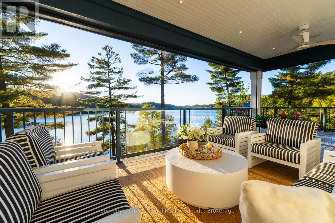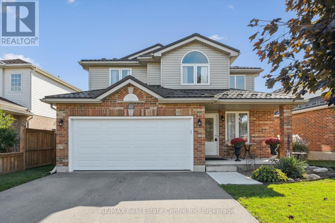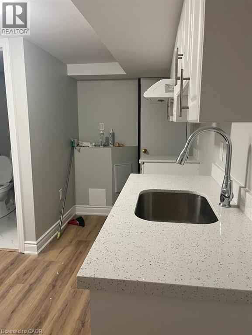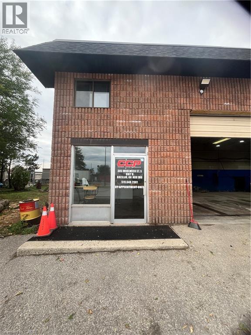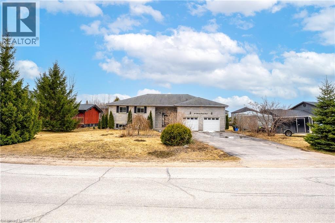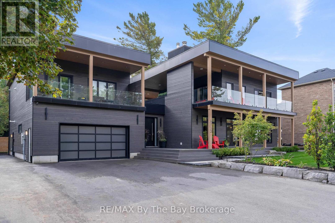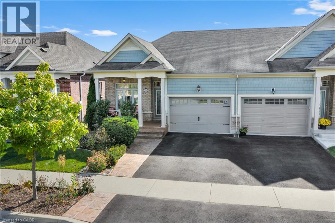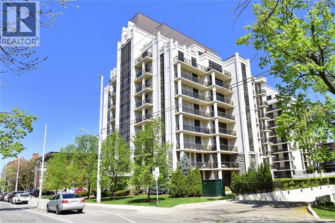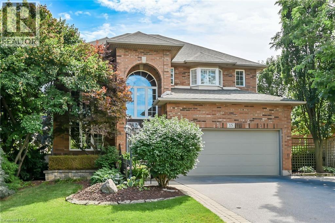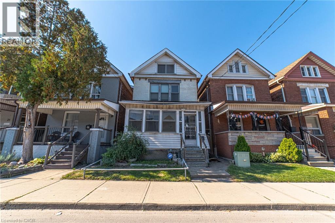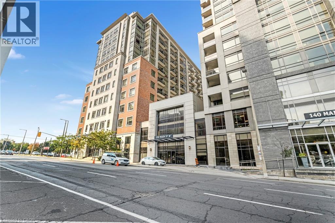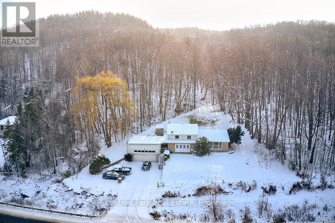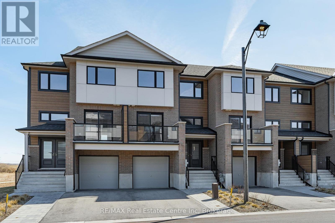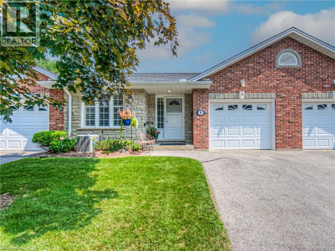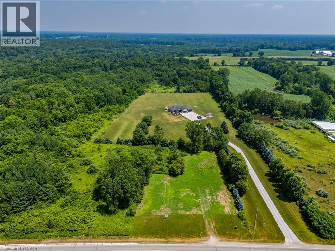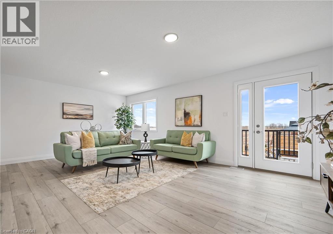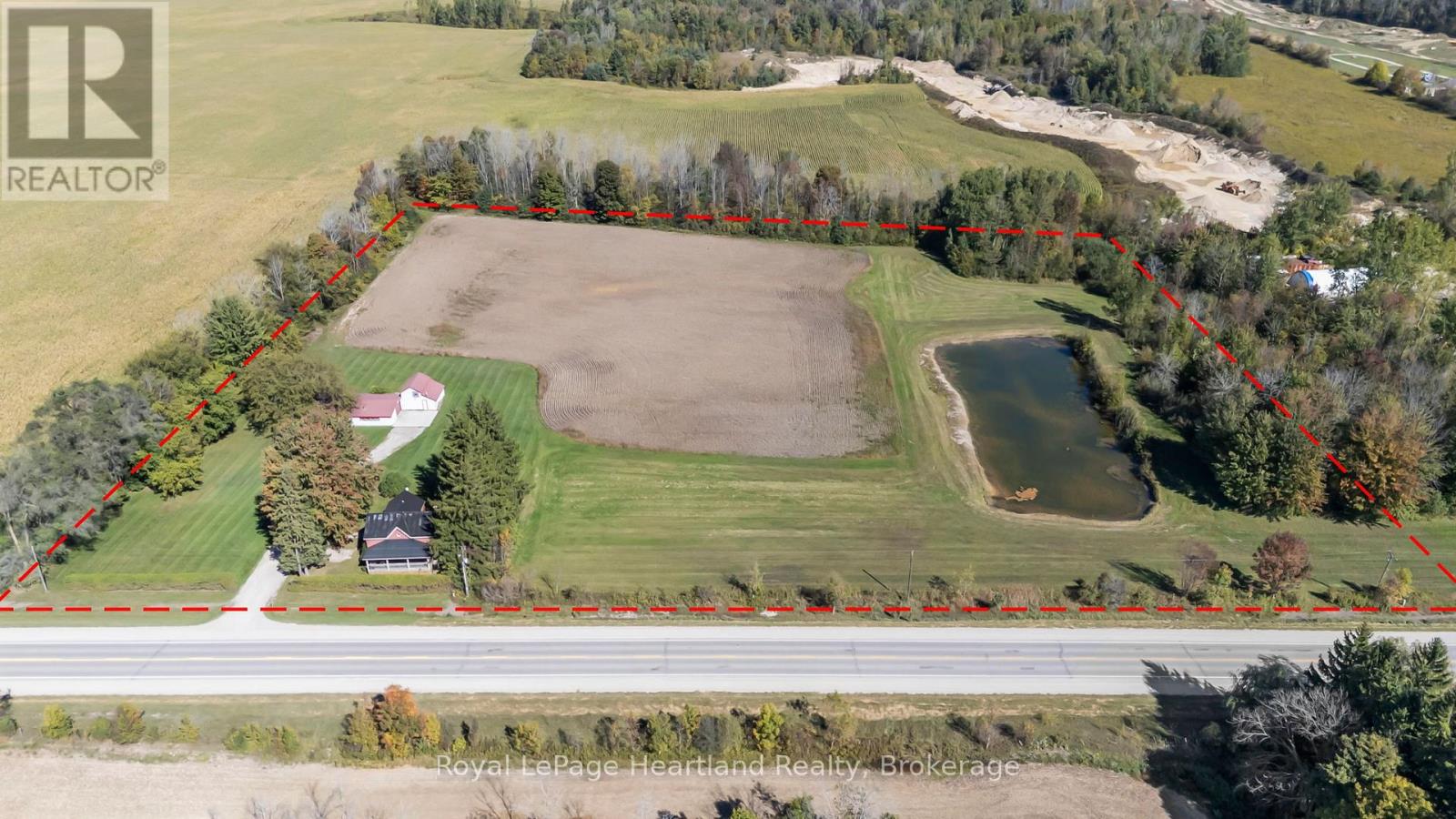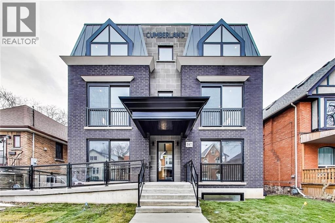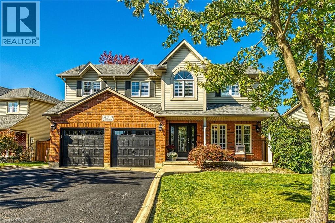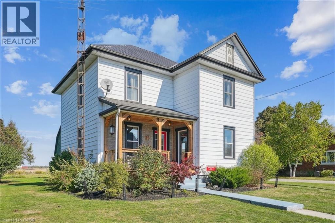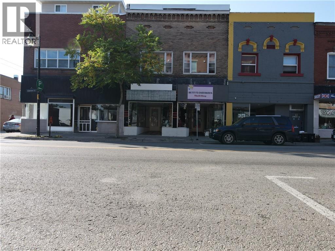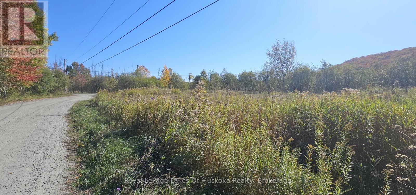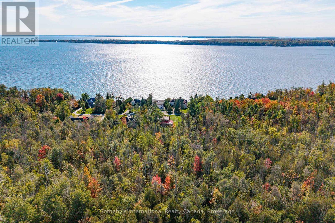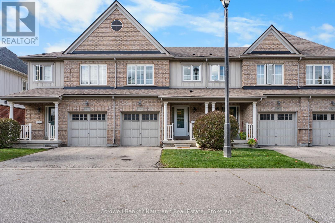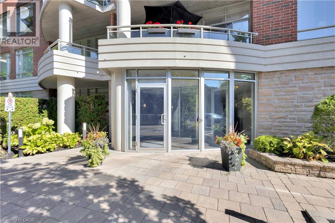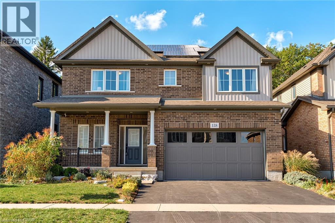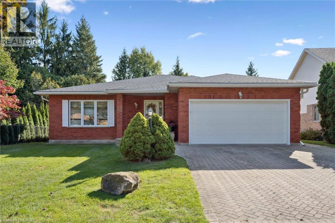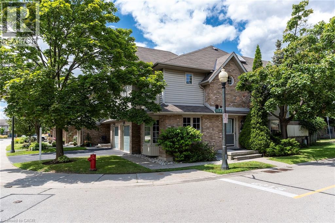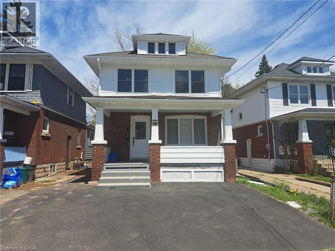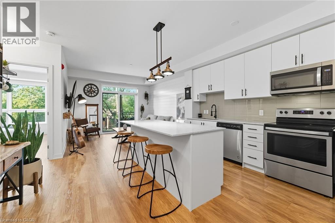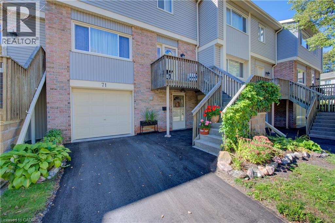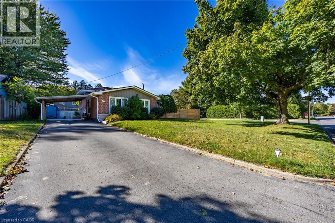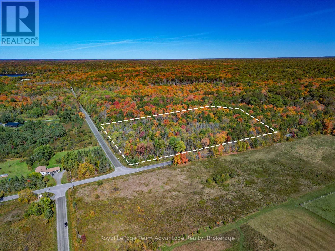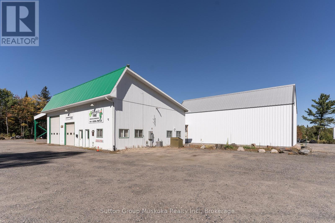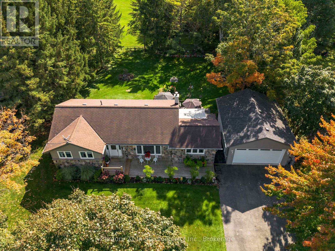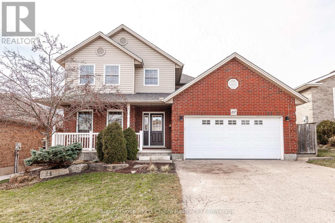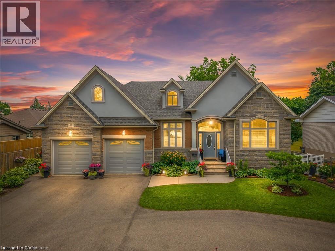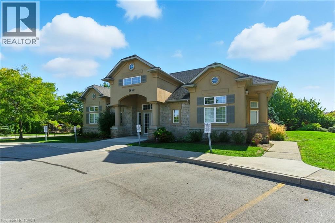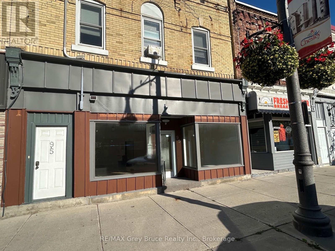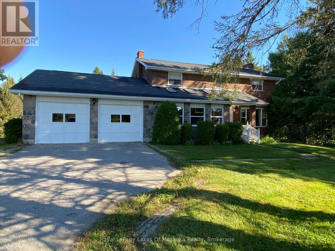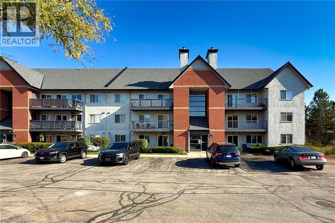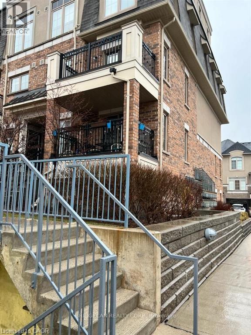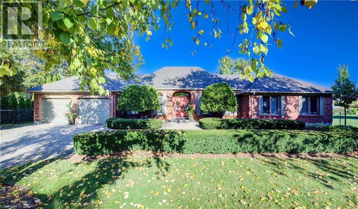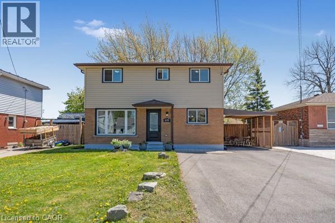59 Amber Drive
Wasaga Beach, Ontario
Welcome to 59 Amber Drive, boasting all Brick & Stone home with triple car garage. This stunning move in Pine Model in the sought-after Villas of Upper Wasaga (Phase 4). Set within the peaceful, final master-planned phase of Baycliffe Communities, this enclave is a private pocket of quiet streets and natural surroundings . Step inside through a covered front entryway to a spacious foyer leading into a bright open-concept living and dining area with gleaming hardwood floors, pot lights, and 9-foot ceilings. Large windows flood the main floor with natural light, while the upgraded kitchen showcases white cabinetry, granite countertops, a large island, and a walkout to the rear yard perfect for entertaining or family living. Upstairs, discover four spacious bedrooms and three-and-a-half bathrooms, including two private ensuites and a Jack & Jill bath shared by the remaining bedrooms. The primary suite offers a generous walk-in closet and a luxurious 5-piece ensuite with a glass shower and double vanity. Additional features include wrought iron spindles, upgraded tile and hardwood, main floor laundry, rough in for a electric car charger in the garage. A convenient side entrance leads to the unfinished basement, offering potential for a private suite or future customization. Located just minutes from Wasaga Beach's shoreline, schools, shops, and trails, this home delivers the perfect balance of luxury, comfort, and lifestyle all in one of Wasaga Beach's most peaceful and private pockets. (id:46441)
800 Big Island Road
Huntsville (Stisted), Ontario
Embrace breathtaking sunsets with over 650 feet of southwest-facing frontage on beautiful Lake Vernon. This fully automated six-bedroom, five-bathroom cottage is a perfect retreat for families and entertaining. Step inside to a spacious layout designed for stunning water views. The large kitchen, living, and dining areas ensure you capture the beauty of the lake from every angle. The main level features a luxurious primary suite with windows on three sides, his and hers vanities, a separate water closet, and a walk-in closet. A guest suite with an en-suite offers added privacy. Downstairs, four additional bedrooms and two bathrooms provide ample space for family and friends. Enjoy seamless indoor-outdoor living with multiple heat-treated ash decks outfitted with motorized screens, transforming your Muskoka room into an open-air deck at the touch of a button. For boating enthusiasts, a covered boat port and oversized dock await you, perfect for sunset cocktails or lounging by the shore. A charming tree grows through the deck, adding unique character, and an inclinator is conveniently available for easy access to drinks....no heavy lifting required! The cottage is heated and cooled by a modern heat pump, eliminating the need for frequent propane refills. Located just a one-minute boat ride from the marina, 800 Big Island is not just a cottage; its a magical retreat you have to see to believe. Schedule your visit today! (id:46441)
80 Clairfields Drive W
Guelph (Clairfields/hanlon Business Park), Ontario
Careful, this one's loaded! Located in one of Guelph's most sought-after south-end neighborhoods, 80 Clairfields Drive West is a move-in-ready home that offers style, comfort, and efficiency. An attractive 2 storey home on a huge 50 foot lot welcomes you with stunning curb appeal, a covered front porch, freshly paved double driveway and 2 car garage. Inside, you'll find a bright and modern kitchen with maple cabinetry, new appliances and a cozy living room with a gas fireplace. Sliding doors let you walk out from the dinette to a refinished wood deck. There are 3 generous bedrooms and three renovated bathrooms including a private ensuite. The finished basement adds even more living space with a warm and inviting rec room, complete with built-in shelving and a second gas fireplace. An energy audit prompted the installation of new windows (lifetime warranty) & sliding patio door, a super high-efficiency furnace and AC, and R-60 attic insulation, all contributing to impressively low utility costs. A durable steel roof with a 50-year warranty (transferable) offers peace of mind for years to come. The fenced backyard features a spacious deck, perfect for relaxing or entertaining. Ideally located close to schools, walking trails, shopping, dining, and with easy access to the 401, this home truly has it all! Over $70K in quality updates, too many to mention here. Asking the listing agent for a complete list. (id:46441)
102 Massey Avenue Unit# Basement
Kitchener, Ontario
For Lease basement bungalow: Beautifully Upgraded 2-Bedroom, 1-Bathroom Home, This charming home features a spacious layout with modern upgrades throughout. Ideal for families, this property is conveniently located within close proximity to everything you need: Schools - Less than 1 km away, Highway Access: Just 1 km away, Shopping - 1.5 km from your door, Restaurants: Within a 2 km radius, Separate Laundry, and hydro meter. added convenience for easy living, one tandem parking, utilities extra - hydro 100% ; Gas and water 30% Don’t miss out on this opportunity to live in a well-maintained, upgraded home in a prime location. Schedule a viewing today! (id:46441)
305 Woolwich Street S
Woolwich, Ontario
Excellent opportunity to lease a versatile shop in the growing community of Breslau, located just minutes from Kitchener, Cambridge, Guelph, and major highways. This property at 305 Woolwich St. S offers M1 Zoning, great visibility, ample space, and flexible usage potential for trades, storage, light industrial, or service-based businesses. Highlights: Prime location with easy access to Hwy 7, Hwy 401, and Regional Road 17 Functional shop space with good ceiling height - 3 Bays Ample parking for staff and customers Flexible zoning allows for multiple uses Available immediately (id:46441)
20 Wasaga Sands Drive
Wasaga Beach, Ontario
Stunning 6-Bedroom Home in a Prime Wasaga Beach Location! Nestled in one of the most desirable areas of Wasaga Beach, this spacious 6- bedroom, 3-bathroom home offers the perfect combination of comfort and style. The open concept design boasts gleaming hardwood floors throughout, creating a warm and inviting atmosphere. Enjoy the fully finished basement, complete with a bar, perfect for entertaining or relaxing with family and friends. The large backyard features a walk-out deck and an above ground pool, providing your own private oasis. Recent Updates: Kitchen (2023), Basement Washroom (2023), This home is move-in ready and offers all the space and amenities you need for modern living in one of the most sought-after communities. (id:46441)
809 Eastdale Drive E
Wasaga Beach, Ontario
Experience refined west coast living in this extraordinary newer-built custom multi-family home with a legal 800 Sq. Ft. 1 Bedroom apartment, steps from the pristine sandy shores of Allenwood Beach on beautiful Georgian Bay. Every detail of this 5-bedroom, 7-bath masterpiece reflects thoughtful design, premium craftsmanship, and the perfect balance of modern luxury and natural tranquility. From the moment you arrive, you'll be captivated by the architectural elegance and resort-style outdoor living spaces featuring multiple decks, hot tub, gas and wood fireplace, a gourmet outdoor kitchen, and a professionally landscaped private backyard oasis. Inside, the impressive open-concept main level showcases soaring ceilings, panoramic windows, and a charming living room with wood-burning fireplace. The chefs kitchen is an entertainers dream, complete with custom cabinetry, Corian countertops, state-of-the-art appliances, a large island, coffee bar, and hidden pantry. The main-floor primary suite offers an ensuite, while the second-floor primary retreat boasts a spa-like ensuite, a private balcony with hot tub, gas fireplace, and conversation area. Additional features include a wine and beverage bar, dedicated office, home gym, spacious family room, games room and living room with walkout of the lower level. The heated, insulated double garage with ample parking for eight vehicles ensures both comfort and convenience. The self-contained legal apartment, finished to the same luxurious standard, provides an ideal space for extended family or premium rental income, complete with its own private yard. Located near Wasaga Beach's east-end amenities, fine dining, shopping, and entertainment, this exceptional residence offers the ultimate year-round luxury retreat on the shores of Georgian Bay. (id:46441)
78 Angela Crescent
Niagara-On-The-Lake, Ontario
Discover effortless elegance in this beautifully upgraded semi-detached bungalow in Niagara-on-the-Lake's prestigious St. Davids community. Featuring 10-foot ceilings, hardwood floors, and granite countertops, this open-concept home offers 2 spacious bedrooms and 2 full baths on the main floor. The finished basement adds a 3rd bedroom, 3-piece bath, kitchenette, and extra storageperfect for in-laws, guests, or entertaining. Enjoy a private backyard with a covered deck, all just minutes from award-winning wineries, golf, top schools, and historic Old Town. Move-in ready, low-maintenance, and ideally located. Don't miss your chance to own in one of Niagara's most desirable neighbourhoods! (id:46441)
90 Charlton Avenue W Unit# 604
Hamilton, Ontario
1 Bedroom plus a Den!! Welcome to City Square Condos in the heart of south-central Hamilton! THE MACNAB model boasts approximately 673 sq ft + a 110 sq ft Open Balcony facing northeast, giving spectacular views of the City and the Escarpment! This well appointed spacious, one owner unit boasts in suite Laundry, an underground owned Parking spot and Locker! Gleaming Hardwood floors in the spacious Living/Dining Room; Beautiful Kitchen Quartz countertops, with stainless steel Appliances; upgraded lighting featuring a Swarovski Crystal Chandelier! With a walk score of 93, you're not far from all the area favorite spots! Cafes, Shops, St Joe's Hospital, Durand Park, Medical offices, Downtown Shopping and more! This is ideal for young Professionals or Retirees alike! Building amenities include a front welcome Foyer, Exercise room, Party room and Bike storage! (id:46441)
15 Pelham Drive
Ancaster, Ontario
2903sf plus 1331sf bsmt, this Ancaster executive beauty is perfect for a large family! Main floor office! Separate basement entrance! Oversized lot with 78 ft frontage! 4 car drive! (with room to expand) PLUS! 9ft ceilings on main floor, spacious living room with soaring 17ft ceiling, full suite dining room, family room with fireplace and wall of windows overlooking a super private backyard, spacious kitchen with tons of cabinets and drawers, Brazilian granite and S/S appliances. Main floor laundry/mudroom with access to the garage and side yard. Upstairs are 4 bedrooms incl a huge primary with large walk in closet and 4 pce ensuite, another bedroom with ensuite privilege to a 4 pc bath-perfect for guests, plus 2 more kid sized bedrooms with built in closet organizers. MORE! The fully finished basement gives you an additional 1300+sf of living space with a large family room with a second fireplace and walk up wet bar area, a 5th bedroom, gym or possible 6th bedroom and 2 piece (roughed in for 3)bath. There is direct outdoor access from the basement. There is also a coldroom and utility room for storage. The backyard is large and very private with mature trees and low maintenance landscaping and features a large bi-level deck with gazebo. This well maintained, one owner home is situated on a quiet, mature street and will be perfect for your family! Rm szs are approx, irreg taken at widest points. Sq ft not exact (id:46441)
35 Sherman Avenue N
Hamilton, Ontario
Step into the charm of this solid brick 2.5 brick home built in 1911, brimming with character and ready for your personal touch. The enclosed front porch offers a warm welcome and showcases the home's timeless appeal. Inside, you'll find a spacious layout with generous bedrooms on the second floor and a bright 4-piece bathroom. The third floor adds two additional bedrooms, perfect for guests, a home office, or creative space. The kitchen opens to a private backyard, providing the ideal setting for future gardens or outdoor entertaining. A separate side entrance leads to the unfinished basement, which includes an existing bathroom-offering excellent potential for additional living space. ich in history and full of opportunity, this home is waiting for someone with vision to restore its original beauty and make it shine once again. (id:46441)
38 Albert Street
Cambridge, Ontario
Be the first to own this beautifully crafted home by Melridge Homes. Built with quality and care, this residence comes with the peace of mind of a 7-year Tarion Warranty. Featuring 3 bedrooms and 2 bathrooms, this spacious design has 9-foot ceilings and exceptional craftsmanship throughout and includes brand new fridge, stove and dishwasher. The ground level provides convenient inside access from the garage, a laundry room, and a rough-in for a future third bathroom — giving you the flexibility to customize later. It's perfect for a home based business which is completely separate from the house. There’s also an option to have the basement fully finished by the builder. Upstairs, the bright open-concept kitchen and living area are filled with natural light and feature sliding glass doors leading to a deck — perfect for relaxing at the start of your day or unwinding at the end of the day. The top floor includes a comfortable primary bedroom with its own ensuite, plus two additional bedrooms and another full bathroom. This home is completely carpet-free, with wood laminate flooring throughout, including the stairs. Freshly laid sod, modern finishes, and solid construction make it truly move-in ready. Located within walking distance to the Gaslight District, Drayton theatre, the farmers market, parks, shopping and excellent schools and amenities, this home combines comfort, convenience, and contemporary style — all backed by the security of a 7-year Tarion New Home Warranty. (id:46441)
150 Main Street W Unit# 910
Hamilton, Ontario
Welcome to 150 Main St W - an exceptional opportunity to own a stylish 1-bedroom condo in the heart of downtown Hamilton. This bright and spacious unit offers 624 sqft of well designed living space, featuring floor-to-ceiling windows, a private balcony, and in-suite laundry. Include one underground parking space for added convenience. The modern kitchen is equipped with sleek cabinetry, bright countertops, and kitchen's stainless steel appliances, offering both function and style. The spacious 3-piece bathroom is finished with contemporary fixtures and a tub for added comfort. Enjoy a wide range of premium amenities including a 24/7 concierge, fitness centre, indoor pool, BBQ terrace, party room, and more. Perfect for professionals, first-time buyers, students, or investors seeking a modern lifestyle in a prime location. Located just steps from McMaster University's Downtown Centre, Hamilton City Hall, Jackson Square, transit terminals (HSR & GO), restaurants, shops, entertainment venues, and parks. Easy access to major hospitals, art galleries, and the upcoming LRT route adds even more value to this fantastic location. An excellent opportunity to live or invest in one of Hamilton's most connected and growing downtown communities. The entire home painted and cleaned in June 2025 (id:46441)
207070 Highway 26
Meaford, Ontario
Welcome to this charming 4-bedroom, 2-bathroom home for lease, perfectly located just minutes from Meaford and Thornbury downtown restaurants, shops and harbours. Set against a backdrop of peaceful rural landscapes, this 1,600 sq ft home offers a bright, open-concept layout that seamlessly connects the living, dining, and kitchen areas - ideal for both everyday living and entertaining. Tastefully refreshed throughout, the home features various updated finishes and creates a warm, inviting atmosphere. Each of the four generously sized bedrooms offers flexibility for families, guests, or a home office, while the two stylishly updated bathrooms provide both comfort and functionality. Surrounded by natural beauty, the property offers a quiet retreat with convenient access to nearby amenities, schools, and all that Meaford has to offer! Enjoy the best of both worlds, tranquil living with urban conveniences close by. Don't miss out, schedule your private viewing today and enjoy life in Southern Georgian Bay! (id:46441)
7 - 182 Bridge Crescent
Minto, Ontario
Live in luxury for less! You can own this beautiful fully legal 3+1 bdrm townhome with W/O bsmt apt & live in main unit for under $1,500/mth including utilities, insurance & taxes! With potential rental income from the lower suite covering up to $300,000 worth of mortgage payments, this is your chance to enjoy premium living without premium price tag. Perfect for couples or young professionals priced out of major urban markets, this move-in-ready home delivers modern design, quality & incredible value in one of Palmerston's most desirable communities. Built by WrightHaven Homes this home offers over 2300sqft of finished living space across 2 independent units. Main floor is bright & open W/wide plank vinyl flooring, oversized windows & calming neutral palette. Kitchen W/granite counters, soft-close cabinetry & S/S appliances with breakfast bar ideal for casual dining & entertaining. Separate dining room with W/O to private front balcony & living room that opens to a second rear balcony gives you 2 beautiful spaces to enjoy the outdoors. Upstairs are 3 bdrms including generous primary suite with W/I closet & ensuite W/glass-enclosed shower. A second full bath & upper-level laundry round out the space. Fully legal bsmt apt features its own entrance, kitchen W/granite counters & S/S appliances, laundry, 3pc bath & W/O to private patio-perfect for generating monthly rental income. Backing onto scenic trails & surrounded by quiet streets this location offers the best of small-town life W/access to big-city conveniences. Palmerston is a growing connected community where neighbours wave, shops & restaurants are around the corner & local employers like Palmerston Hospital & TG Minto support strong economic stability. With access to Listowel, Fergus, Guelph & KW commuting is easy but the value here is unmatched. If you're looking for modern living, rental income & room to grow without sacrificing style or location, this property might be the smartest move you'll ever make. (id:46441)
150 Oak Street Unit# 8
Simcoe, Ontario
Welcome to this beautifully maintained condo offering nearly 1,300 sq. ft. of above grade living and perfectly nestled in a quiet enclave in downtown Simcoe. With mature trees as your backdrop and a spacious back deck that feels like your own private retreat, this home blends the best of in-town convenience with serene, nature-inspired living. Step inside to find a thoughtfully designed main floor with an expansive primary bedroom, a generous eat-in kitchen, and an inviting living space that flows effortlessly to the deck—ideal for entertaining or quiet morning coffees. Downstairs, a large rec room offers flexible space for a home gym, playroom, office, or media centre. Whether you're upsizing, downsizing, or looking for low-maintenance living without compromise, this rare offering combines location, space, and lifestyle in one turnkey package. Close to shops, schools, trails, and all downtown amenities—this is a home that truly has it all. Don’t miss your chance to enjoy Simcoe living at its finest. (id:46441)
2554 Highway 59
Langton, Ontario
Welcome to this stunning executive custom-built Energy Star Qualified home nestled on 7.5+ private acres surrounded by 80 + acres of conservation land, offering a perfect blend of luxury, functionality, and tranquility. Located within 15 mins from Lake Erie beaches of Lake Erie and multiple marina's in the area for all your boating and fishing needs. This immaculate property boasts premium finishes and top-tier features designed for modern country living. The property Features are: Oversized 1219 sq/ft 4-Bay Garage with shelving, Ideal for car enthusiasts or extra storage. Whole-Home 22 KW natural gas Generac Backup Generator, peace of mind during any season. Beautiful Engineered Hardwood Floors & Granite Countertops Gas Range . 8’ Kitchen Island, with counter stools included. LED pot lighting throughout, inside and out, bright and energy efficient. Outdoor Shower, 11' Umbrella with oversized loungers on your large 2300 + Sq ft concrete patio. Separate fire pit area with Adirondack chairs. All outdoor furniture is included. Concrete Porches front and back. Durable and low-maintenance outdoor living. In the fully finished basement, you will find a wide open and spacious recreation room. 9' Ceilings, large windows w/gas fireplace, bright and cozy. 2 Wells on Property, one is used for lawn irrigation. 10'x24' shed with hydro and water great for tools, gardening equipment, or extra storage. Whether you're entertaining in the elegant kitchen and living room or enjoying peaceful moments outdoors, this home has been thoughtfully designed to provide both luxury and comfort. (id:46441)
182 Bridge Crescent Unit# 7
Minto, Ontario
Live in luxury for less! You can own this beautiful fully legal 3+1 bdrm townhome with W/O bsmt apt & live in main unit for under $1,500/mth including utilities, insurance & taxes! With potential rental income from the lower suite covering up to $300,000 worth of mortgage payments, this is your chance to enjoy premium living without premium price tag. Perfect for couples or young professionals priced out of major urban markets, this move-in-ready home delivers modern design, quality & incredible value in one of Palmerston’s most desirable communities. Built by WrightHaven Homes this home offers over 2300sqft of finished living space across 2 independent units. Main floor is bright & open W/wide plank vinyl flooring, oversized windows & calming neutral palette. Kitchen W/granite counters, soft-close cabinetry & S/S appliances with breakfast bar ideal for casual dining & entertaining. Separate dining room with W/O to private front balcony & living room that opens to a second rear balcony gives you 2 beautiful spaces to enjoy the outdoors. Upstairs are 3 bdrms including generous primary suite with W/I closet & ensuite W/glassenclosed shower. A second full bath & upper-level laundry round out the space. Fully legal bsmt apt features its own entrance, kitchen W/granite counters & S/S appliances, laundry, 3pc bath & W/O to private patio—perfect for generating monthly rental income. Backing onto scenic trails & surrounded by quiet streets this location offers the best of small-town life W/access to big-city conveniences. Palmerston is a growing connected community where neighbours wave, shops & restaurants are around the corner & local employers like Palmerston Hospital & TG Minto support strong economic stability. With access to Listowel, Fergus, Guelph & KW commuting is easy but the value here is unmatched. If you’re looking for modern living, rental income & room to grow without sacrificing style or location, this property might be the smartest move you’ll ever make. (id:46441)
78 Bruce Rd 86
Huron-Kinloss, Ontario
4-Bedroom Country Home on Nearly 9 Acres with Pond | Workshop & Barn | Prime Location! Discover the charm of country living in this 4-bedroom, 1-bathroom home nestled on a beautifully scenic 9 acres. Perfectly located off the main highway, this property offers an ideal balance of rural tranquility and convenient access to the nearby communities of Wingham and Lucknow. The property has approximately 6 acres of workable land, providing ample space for hobby farming, gardening, or outdoor recreation. A large insulated 50' x 30' workshop, complete with hydro and running water, offers endless potential for projects, storage, or small business use. In addition, there's an attached 19' x 20' barn or lean-to, adding even more functionality and versatility to the property. The home's exterior exudes charm and curb appeal, featuring a durable steel roof, a welcoming cedar porch, and an eye-catching red stucco finish that beautifully complements the natural surroundings. Whether you're seeking a peaceful homestead, hobby farm, or a property with room to grow, this one-of-a-kind rural retreat has it all. (id:46441)
347 Charlton Avenue W Unit# 202
Hamilton, Ontario
Terrific Kirkendall location between Locke South and Dundurn South. Walk to shopping, restaurants, parks and amenities. 2 bedroom 2 bath 2nd floor unit in purpose built 6 plex. Offering 810 sq. ft. with open concept living and dining room with south facing Juliet balcony, modern kitchen with stainless steel appliances and lots of cabinetry, primary bedroom with ensuite + 2nd bedroom and 2nd bathroom. Off street parking available at back of property. Locker included. Available December 1st. (id:46441)
43 Claymore Crescent
Caledonia, Ontario
Seize the opportunity to live on one of the most sought after streets in South East Caledonia. This contemporary family home boasts over 3,100 square feet of finished living space and is close to all amenities including schools, parks, shopping and recreation. The spacious kitchen offers extensive maple cabinets, stainless steel appliances and an open concept layout with vaulted ceilings overlooking the family room and dining space. Retreat to the upper level primary suite offering a walk-in closet and 4 piece ensuite complete with jetted soaker tub and separate walk in shower. Two additional bedrooms on this level share a separate Jack & Jill ensuite bath. The fully finished basement is great for family movie nights and offers a large recroom, work-out space, an additional bedroom and 3 piece bath. The rear yard extends your entertaining and leisure options with a covered outdoor room and hot tub. Act now to make this house your new home! (id:46441)
15 Main Avenue E
Fisherville, Ontario
If you’re looking for peace & tranquility on approx. ½ acre with a 3 BR, 2 bath updated century home… you’ll find it right here! Located in the quaint hamlet of Fisherville, just south of Cayuga and only four country blocks away from the shores of Lake Erie and 10 minutes drive to the Grand River. If you’re looking for a little excitement you’ll find the Toronto Motorsports Park in the next hamlet over! This updated home offers recent luxury vinyl laminate floors, metal roof, updated kitchen and 2 full baths, windows & doors and newer decks with large timber framed covered one for those beautiful country nights. Featuring a 56’ x 28’ barn with hydro & loft for your hobbies, home gym, and extra storage! Too much to mention so this is definitely one worth checking out!! (id:46441)
40 & 42 Robinson Street
Simcoe, Ontario
Investors and Entrepreneur this is your calling! A fully VACANT building offer an extremely spacious 2 bedroom apartment above with HIGH ceilings and massive living room, onsite laundry, private rear secondary entrance patio area & garage. The retail space is currently partially divided with a walkthrough between the two store fronts, but could easily be closed in to create 2 shops again. Investors could fill it with tenants! Entrepreneur live upstairs and run a shop out of the retail space. The CBD zoning allows for a vast opportunity! Updates include; newer roof, hot water heater (owned 2025), furnace (2023), some electrical, rear stairs, apartment. Whether you are looking for financial freedom with an investment portfolio or looking to start your dream it's time to check out 40 & 42 Robinson (id:46441)
820 Bayshore Boulevard
Huntsville (Chaffey), Ontario
Discover the perfect blend of privacy, convenience, and natural beauty with this 3.6-acre vacant residential lot. Ideally located just minutes from downtown Huntsville, this level, partially cleared property offers a serene setting with a picturesque creek running through, providing a peaceful backdrop for your future home or investment. Zoned for residential use, the property offers municipal services, hydro available at the lot line, and year-round access on a maintained road ensuring comfort and accessibility in every season. Enjoy the best of both worlds with waterfront access by easement directly across the road, allowing you to take advantage of beautiful Lake Vernon for recreation or relaxation. Conveniently located close to Highway 11, commuting or accessing local amenities is a breeze. Whether you're looking to build your dream home, a weekend retreat, or invest in Muskoka's growing real estate market, this property offers endless potential in a highly sought-after location. (id:46441)
126 Brambel Road
Oro-Medonte, Ontario
Nestled at the very end of a quiet, prestigious dead end street, this private woodland retreat on Brambel Road offers the best of both worlds: a serene 2-acre setting with access to Lake Simcoe. You'll enjoy the perfect balance of privacy, natural beauty, and year-round recreation in one of the area's most desirable enclaves. The home itself spans over 2200 sq. ft. and combines rustic charm with modern touches. With 3 bedrooms, 3 bathrooms, a bright updated kitchen, hardwood floors, main floor laundry/mudroom, and an updated ensuite, the layout is practical yet full of character. A newly finished 784 sq. ft. lower level (2023) creates extra space for a games room, office, and cozy TV lounge. Outside, the lifestyle continues: relax on the wraparound cedar porch with lake views, host gatherings in the screened-in porch with built-in BBQ kitchen, or retreat to the charming 22x22 century log cabin studio ideal as a guest space, workshop, or creative getaway. For fun, the sports court offers basketball, tetherball, and even oversized chess and checkers. Practical upgrades include a steel roof, newer high-efficiency windows (2022), and a 2-car garage. Whether youre looking to settle in and make it your own or envision building a new dream home in this growing lakeside location, the possibilities are endless. All of this is just 10 minutes to Barrie or Orillia, minutes to skiing, biking, and hiking trails, and just over an hour to Toronto. A rare opportunity to live, play, and relax in a true four-season sanctuary where nature and lifestyle meet. (id:46441)
1539 6 Concession N
Clearview, Ontario
Welcome to this charming 1 1/2 story home with history and character! Once a one room schoolhouse, it has been thoughtfully converted to a 3 bedroom home with loads of potential. The main floor features an inviting open-concept living room and kitchen, a spacious primary bedroom, a 4 piece bathroom with recently installed tile, a versatile second bedroom or office, sunroom and a welcoming foyer with newly installed tile. |The second floor offers two adjoining bedrooms, connected by a doorway. One of the rooms is currently being used for storage, providing flexibility for your needs. With a little vision, the upper level could be transformed into one spacious primary suite or as a cozy family room. House is wired for a generator with a 100 amp generator panel and has an upgraded main electrical panel to 200 amp. With a detached 2 car garage all nestled on a rural 1/2 an acre lot. (id:46441)
71 - 1035 Victoria Road S
Guelph (Kortright East), Ontario
A wonderful opportunity for young families, downsizers, or even those looking to get into the market - this 1300+ square foot (plus finished basement) townhome is part of a well managed, quiet complex in Guelph's sought after south end. Nicely maintained over the years with a new roof in 2025, this 3 bedroom home features an open-concept main floor living area, brightly lit by the westerly-exposed rear window and sliding door. There is a cozy yard, which is open to the playground amenity of the complex, a lovely feature for young families with little ones, or grandparents who frequently host their grandkids! Have peace of mind as you watch your kids play within eyesight of the your home, while the path behind also helps create a buffer space between other units in the complex. Upstairs are three spacious bedrooms, with a large primary bedroom with two closets, and a large 4pc ensuite bath with tiled shower and soaker tub. There is also a main 4pc bath. The basement is finished and has been freshly painted in neutral decor, with a rec room, office nook, storage/utility room, laundry closet (with stackable machines and laundry sink), and more storage. Rough-in for another bath as well. Parking for TWO cars with the attached garage and driveway, and this complex also offers plenty of visitor spaces that are steps from this home. Unit 71 at 1035 Victoria Road S. is situated within a very family-friendly complex, near the University of Guelph, the trails at the Arboretum, great schools (including the future secondary school), Victoria Park East Golf Club, shopping, and easy access to the 401. (id:46441)
125 Wilson Street W Unit# 108
Ancaster, Ontario
Welcome to this beautifully maintained main-level condo in the heart of Ancaster! Walk to groceries, bank, drug store, shopping and much more! Featuring 2 spacious bedrooms and 2 full bathrooms, this clean and bright unit offers an ideal layout with in-suite laundry and a stunning primary bedroom ensuite. Enjoy the convenience of underground parking and a storage locker. The building boasts excellent amenities, including a gym, party room, car wash area, and outdoor BBQ space — perfect for entertaining or relaxing. A must-see for downsizers or anyone seeking low-maintenance living in a fantastic location! Do not miss this opportunity! (id:46441)
138 Eaglecrest Street
Kitchener, Ontario
CUSTOM BUILT HOME BACKING ONTO KIWANIS PARK! Welcome to 138 Eaglecrest Street, a recently built (2016) stunning 4 Bed, 3 Bath home with backyard privacy and Western exposure. As you approach the property, you will notice the beautiful exterior complete with an extra wide garage & driveway, charming front porch, and soffit lighting. Heading inside, you are greeted with 9 foot ceilings, an open concept main floor, expanded updated kitchen (2024) with extensive quartz counters and quartz single slab backsplash, updated powder room (2024), and a bright custom cedar sunroom (2018). Heading upstairs, you will find four good-sized bedrooms, two recently updated full bathrooms (2024), and a convenient separate laundry room. Additional features of this home include hardwood flooring throughout, reverse osmosis, and income-generating solar panels. Located in an exceptional school district, the property provides direct access to Kiwanis Park, as well as close proximity to Grey Silo Golf Course, RIM Park, Conestogo Mall, and all amenities that the East end has to offer. Don’t miss the virtual tour! (id:46441)
47 Corfield Drive
Kitchener, Ontario
Location, location, location. This all brick bungalow features a double car garage, walkup basement backing onto greenspace. Custom built by the original owner, all plans available. Located on a quiet street where neighborhood price is reflected in the well manicured homes. Soaring ceilings welcome to to the sunken living room, formal dining room, open concept kitchen has an abundance of counter and cabinetry space, bay window and breakfast bar. The adjacent family room is light filled with great views of the greenspace, wood burning fireplace, Sliders lead to the covered porch and deck areas providing ample entertaining space. Two upper level bedrooms, include a luxury sized primary bedroom that can easily accommodate a king sized bed and all your furnishings, walk in closet with spacious ensuite, dual sinks, corner shower, bidet and a skylight. Additional main 4 piece main bath. The lower level can easily be an in-law suite or enormous entertaining space complete with kitchen area. Large rec room area, gas fireplace, plenty of room for a pool table or games area. Second covered porch. An additional 3rd bedroom as well as a 3 piece bath. Plenty of storage here with shelving galore, cold room. Other features include convenient main floor laundry room, updated front load washer and dryer. Double garage measuring 20 x 22 ft, with automatic door opener, utility sink, workbench, and tiled flooring, room for 4 cars in the driveway. Furnace new in 2024, Water softener owned. Exceptional location , easy access to the 401. highway, Guelph, Cambridge, walking trails, schools, shopping and more. Book your appointment to view this lovely home. (id:46441)
3333 New Street Unit# 74
Burlington, Ontario
Spectacular corner unit in the sought after Roseland neighbourhood. This home offers plenty of natural light with the abundance of windows and an AMAZING floor plan. The main floor offers an Liv Rm w/gas FP perfect which opens to the Din Rm with backyard walk-out perfect for family gatherings or entertaining friends. The spacious Kitch w/granite counters, S/S appliances, large island w/extra seating and plenty of cabinets including large pantry cabinets. The 2nd floor offers 3 spacious beds, master retreat w/ensuite and walk in closet, there is also the convenience of upper laundry and a 4 pce bath. The basement offers almost 600 more sq ft of living space and offers a Rec Rm for extra family space and an area for the kids to play. Do not miss the STRESS FREE living this home offers close to all conveniences but with a private feel off the road. (id:46441)
4357 Seneca Street
Niagara Falls, Ontario
Fully Renovated 3-Bed, 3-Bath Home in Prestigious Niagara Falls Location! Move-in ready with $200K+ in upgrades: brand new kitchen & appliances, 3 stylish full bathrooms, Energy Star windows, new 100 Amp panel & wiring, updated HVAC, water & sewer lines, and full basement waterproofing (interior & exterior). Features include a city-approved rear extension, separate basement entrance with full bath (perfect for future in-law suite), and a 2-car driveway. Walking distance to Niagara Falls attractions, dining, and entertainment! (id:46441)
320 Plains Road E Unit# 307
Burlington, Ontario
Welcome to Affinity Condos in desirable Aldershot! This bright and spacious 767 square foot, 1-bed + den suite features an open-concept layout with 9' ceilings, in-suite laundry, and a private balcony offering a lovely view. The modern kitchen is equipped with quartz countertops, stainless steel appliances, and an upgraded kitchen island. Enjoy a generously sized primary bedroom, versatile den, and a stylish 4-piece bathroom. Includes 1 underground parking space and a rare double-sized storage locker. The exceptional building amenities include a rooftop terrace with BBQs, fitness center, yoga room, party room, EV charging station, and plenty of visitor parking. Unbeatable location-walking distance to the GO Station, RBG, marina, schools, library, and Burlington Golf & Country Club! (id:46441)
30 Green Valley Drive Unit# 71
Kitchener, Ontario
Meticulously maintained and lovingly updated with many customized one of a kind features! Boasting over 2,000 square feet of finished living space, this 3 bedroom, 3 bathroom townhome in quiet, desirable complex is maintenance free and move in ready. The main level is bright and airy - featuring spacious, open concept living and dining rooms, a large updated, eat in kitchen with custom backsplash, movable island, pantry and s/s appliances. Upstairs you'll find 2 spacious bedrooms, a 4 pc. bathroom plus large primary suite with feature wall, charming brick archway into walk in closet and ensuite bath with oversized walk in shower! The fully finished walk out basement leads to private, fenced gardens with lovely perennials, deck, gazebos and bbq area w/ gas line for convenience. 2 parking spaces with attached garage and single driveway plus ample visitor parking. This unit is beautifully positioned with year round privacy overlooking evergreens. Excellent complex with inground pool and conveniently located close to Shopping, Conestoga College, Golf courses and easy access to 401, perfect for commuters! Pride of ownership is evident. AAA++ (id:46441)
10 Beckett Boulevard
Simcoe, Ontario
Welcome to 10 Beckett Boulevard! This beautifully updated 3 bedroom, 2 bathroom back-split sits on a spacious corner lot, in one of Simcoe's most desirable residential neighbourhoods. Enjoy the stunning modern kitchen wiith stainless steel appliances, a cozy living room featuriing a fiireplace and a refreshed dining area - perfect for family gatherings. The lower level offers a bright family room with large windows, plus a laundry room, workshop, utility/workshop space and a convenient half bath. Outside, relax under the quaint side porch overlooking the private fenced yard or unwind around the corner fire pit. Addiitional highlights include two storage sheds and a large carport. Located close to Norfolk General Hospital, the public library, schools, shopping and recreation, this home is move-in ready and ideal for families, downsizers or investors alike. Click the video and floor plan tour links and get ready to call thiis wonderful property home! (id:46441)
186 Turtle Lake Road
Seguin, Ontario
Nestled on the corner of Turtle Lake Road and Star Lake Road this 9.9-acre property is the perfect place to build your dream home surrounded by trees and nature. The driveway entrance is already in and trails wind through the land ready for quiet walks or exploring your own backyard. You'll enjoy the best of both worlds here: peaceful privacy with convenient access to nearby communities like Humphrey, Rosseau and Parry Sound for all your amenities. High-speed internet is available, so you can stay connected while living among the trees. A natural setting with room to grow, breathe and build your future. (LOT 575ft x 574ft x 262ft x 401ft x 784ft - 9.9 acres) (id:46441)
1891 Emsdale Road N
Perry (Emsdale), Ontario
What a great opportunity to bring your business idea here . This amazing package includes a 3.5 acre lot with very quick highway access, great visibility and offers enough parking for dozens of large trucks , boats etc. The buildings are less than 10 years old and look like new ! Service building was previously used for a Tire business which allowed large trucks / transports to pull in for service. This service building features a large open reception area , kitchen with employee washrooms, handicapped washroom and a mezzanine storage area. This building also features a rear door that gives easy access to the secondary metal clad , steel storage building. This property also features a dry hydrant with 2 20,000 reservoir tanks for fire protection. The property also has rear access behind to a cleared area for even more storage space and is not visible from the road. So many different things could be done here with Commercial General zoning. If you know Commercial lot prices + new construction costs of 4800 square feet, you will appreciate the opportunity to turn the key and start up your business in this solid build. This is a land and building ( s ) sale only. (id:46441)
21532 Grey 16 Road
Chatsworth, Ontario
Welcome to Keady! This meticulously maintained country bungalow perfectly blends modern comfort with small-town charm. Set on a beautiful 100 x 150 ft lot, this home offers incredible curb appeal with its stone front, updated siding, mature trees, and open country views across the road from the famous Keady Market. Inside, nearly every update has been done, including new windows and doors (2018), a full kitchen renovation, updated hydro panel, and a heat pump for efficient heating and cooling. The main floor features three bedrooms and a four-piece bath, while the finished basement adds a cozy wood-burning fireplace, a versatile bonus room, three-piece bath, and a workshop area with back-door access. Step outside to enjoy the two-tier deck, landscaped perennial gardens, and an oversized detached garage all surrounded by a fully fenced yard. Keady is a vibrant rural community in Grey County, best known for its weekly farmers and livestock market, local rink, and welcoming neighbours. Just 20 minutes to Owen Sound or Southamptons beaches, this move-in ready home offers the best of country living with easy access to nearby amenities. The sellers will miss peaceful mornings on the back deck, watching hummingbirds and walking to the market now its your turn to experience all the comfort, community, and charm this special property has to offer. (id:46441)
187 Southvale Road
St. Marys, Ontario
Welcome to this wonderful family home in a great neighbourhood in St Mary's. Located near multiple parks, walking trails, recreation centre, Little Falls Public school and St Mary's DCVI. The home has been updated with new luxury vinyl plank throughout the main floor, both upstairs bathrooms, the roof has brand new shingles, walls trim and doors freshly painted. Brand new light fixtures, hardware and many other cosmetic updates throughout! The home is a large 4 bedroom 3 bathroom, with a large open concept main floor kitchen, dinning, living area plus an office. The Upstairs features a large primary with ensuite and walk-in closet, two spacious bedrooms, another full bathroom and lot's of storage. The basement is partially finished and has a large laundry room. The home also boasts a spacious two car garage, large shed, lovely front porch, a back deck, patio and all on a 50x152 ft lot! The yard has plenty of mature trees and is fully fenced for your privacy. Do not miss your chance to become the proud owner of this lovely home and contact your REALTOR today! (id:46441)
11 Colmar Place Unit# 1
Dundas, Ontario
Great location across from Sheldon Park, walk to University Gardens and bus stop - 2.2 km to McMaster University/Hospital. Tenant to pay heat, hydro, TV/Internet. This end unit townhouse is perfect for professional single or couple, University student/worker, non. smoker. 2 nice sized bedrooms with closets, 1 - 4 piece bathroom. (id:46441)
48 Casablanca Boulevard S
Grimsby, Ontario
Welcome to 48 Casablanca Boulevard, a luxury custom-built bungalow set on a grand, pool-sized lot in the desirable town of Grimsby. Meticulously maintained and beautifully landscaped, this home offers a rare blend of comfort, scale, and quiet sophistication. The open concept main level features Canadian hardwood, porcelain tile, and a well-appointed kitchen with leather granite counter tops, marble back splash that flows into the dining area with backyard views, 9 ft + ceilings with a vaulted ceiling in the great room —ideal for entertaining or creating a dream outdoor retreat. The finished open concept lower level features a high-quality in-law suite with 8 foot ceilings and a private entrance. Complete with a sleek kitchen, open living and dining areas, a built-in Murphy bed, and space that could easily convert into a second bedroom, the layout is stylish, spacious, and offers exceptional flexibility for extended family, guests, or entertaining. Enjoy nearby access to the beach, local restaurants, and boutiques, with schools, amenities, the QEW, and future Grimsby GO Station all close at hand. A refined home in one of Niagara’s most connected communities. (id:46441)
1490 Bishops Gate Unit# 305
Oakville, Ontario
Welcome to your serene retreat in the heart of Glen Abbey—a beautifully updated 2-bedroom, 1-bath condo that blends comfort, style, and effortless living. Bathed in natural light, this 895 sq. ft. home invites you in with its airy open-concept design. The spacious living and dining area flows gracefully onto a private balcony—your own peaceful haven for sunrise coffees or golden-hour evenings under the sky. The modern kitchen, with its generous cabinetry and seamless connection to the main living space, makes every meal feel easy and inspired. Enjoy the everyday luxuries that make life simpler: in-suite laundry, secure underground parking, and a separate storage locker. Indulge in the building’s thoughtful amenities—a fitness centre for morning energy, a sauna for evening relaxation, a recreation room for connection, and even a cozy car wash bay ready for winter days. Perfectly situated in the sought-after Glen Abbey community, you’re surrounded by parks, trails, top-rated schools, and charming local shops—with easy access to transit and major highways. A turnkey, pet-friendly home where modern convenience meets timeless tranquility—ready for you to fall in love and move right in. (id:46441)
95 1st Avenue
Arran-Elderslie, Ontario
Looking for the ideal spot to start or grow your business? Renovations are fully underway to update this fabulous, prime downtown location in Chesley for you! Excellent client visibility ensures this location sets you up for success. Currently offer with space that includes the main commercial setting, with charming hardwood floors, history school house lighting, tall ceiling height and large, front display windows. A back room for stock or supplies and a staff kitchen area completes the space. Don't need the storage and kitchen space? The landlord is open to adjusting the rent for less space to ensure your business is viable. Heat, hydro, A/C and water included, making this space easy to budget for. Check it out now to ensure the best flexibility for you and your business! (id:46441)
96 520 Highway W
Armour, Ontario
This stately home near Burk's Falls offers a rare combination of peaceful country living on over 25 acres of wooded land, and only a 10 minute walk to town docks, shops and restaurants. Enjoy the best of both worlds with easy access to schools, amenities, and nearby Highway 11 for effortless commuting. Imagine wandering through mature trees to discover a charming sugar shack, where you can produce your own maple syrup. Then, a little further along you'll find a cozy forest bunkie, perfect for welcoming guests or enjoying peaceful retreats. This property offers timeless charm and endless possibilities for nature lovers and those seeking tranquility.The nearby Magnetawan River unlocks a world of adventure with its winding waterways which stretch for miles, offering perfect spots for boating, canoeing and exploring the natural beauty of the area.Step inside this inviting home where warmth and spaciousness greet you at every turn. The generous eat-in kitchen, outfitted with ample cabinetry, flows seamlessly into the dining area that opens through sliding doors onto a huge deck, perfect for indoor-outdoor entertaining. The living room offers a cozy spot for family gatherings, while the Muskoka room off the kitchen creates a quiet spot to enjoy your morning coffee or tea. Upstairs, four well sized bedrooms provide plenty of room for family or guests.The semi-finished basement with a walk-out features a spacious rec room complete with a wet bar, making it an ideal spot for entertaining. After a busy day you can unwind and relax in the sauna or indulge yourself with wine from your own wine cellar. Also a 20x24 Beer cabin with 4 double bunks. The 20x 40 foot inground pool has not been used, and will be sold in "as is" condition. There is even a sewage drain for your RV, located near the garage. (id:46441)
1450 Glen Abbey Gate Unit# 722
Oakville, Ontario
Be the first to lease this stunning renovated 3-bedroom, 1.5-bath condo in the heart of Glen Abbey! This stunning second-floor suite offers 1,016 sq. ft. of bright, carpet-free living space, featuring a brand-new kitchen with breakfast counter, quartz countertops, two newly renovated bathrooms, new flooring, fresh paint, and modern blinds throughout. The spacious primary bedroom features a large walk-in closet and a private 2-piece ensuite, while two additional bedrooms offer flexibility for family, guests, or a home office. Enjoy added convenience with a walk-in in-suite storage room and a private balcony with an outdoor locker. One parking space is included, plus ample visitor parking. Perfectly situated within walking distance of top-rated schools, including Abbey Park High School, Pilgrim Wood Elementary, as well as Glen Abbey Rec Centre, shopping, parks, and more. Commuters will love the easy access to major highways and proximity to Bronte GO Station (just 5 minutes away). Tenant pays: hydro, internet, cable TV, and tenant insurance. (id:46441)
2441 Greenwich Road Unit# 128
Oakville, Ontario
Modern luxury stacked townhome in West Oak Trails available for lease. Open-concept living and dining area with balcony, modern kitchen . Two spacious bedrooms, main 4-piece bathroom, and in-suite laundry. Includes one parking spot . Conveniently located near the new hospital, shops, transit, GO Station, and major highways. (id:46441)
592 Manorwood Court
Waterloo, Ontario
LARGE BUNGALOW LOCATED ON A PRIVATE STEET IN ONE OF THE MOST DESIRABLE POCKETS OF TOWN. Nestled on a serene, private street in one of the region’s most coveted neighborhoods, this beautiful, unique bungalow presents a rare blend of timeless charm and endless potential. Set on a beautifully landscaped lot, the home boasts a resort-style backyard oasis featuring a custom stone-surrounded pool and jacuzzi—a true retreat for elegant outdoor living, perfect for entertaining or relaxing in total privacy. Recent updates, including a new furnace and AC, enhance comfort and efficiency, while other thoughtful upgrades throughout the home reflect pride of ownership. The unfinished lower level invites your vision, offering the perfect canvas for a luxury extension. Just moments from Conestoga Mall, restaurants, trails, parks, schools, and more. A remarkable opportunity for the discerning buyer. (id:46441)
879 Upper Sherman Avenue
Hamilton, Ontario
Stunning Newly Renovated 4-Bedroom Home on Hamilton's East Mountain! Step into this beautifully updated 2-Storey Home, ideally located on a premium lot in a sought-after neighbourhood. Featuring a brand-new custom kitchen with sleek Corian countertops, matching backsplash and luxury vinyl flooring, this home is designed for modern living. Enjoy the charm of oak staircase accents, updated lighting, new windows, and both interior and exterior doors. Major updates include the roof, furnace, and central air-all completed in 2020. The spacious, paved driveway fits up to 5 vehicles and includes a convenient carport. Relax or entertain in the huge, fully fenced backyard complete with two storage sheds. Move-in ready and truly a must-see-don't miss your chance to own this gem! (id:46441)

