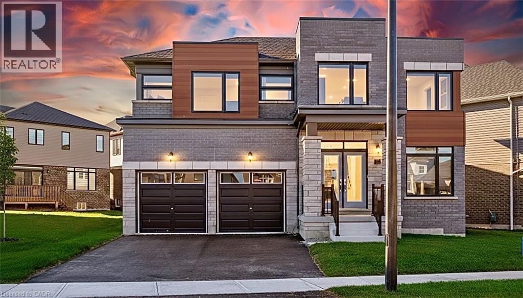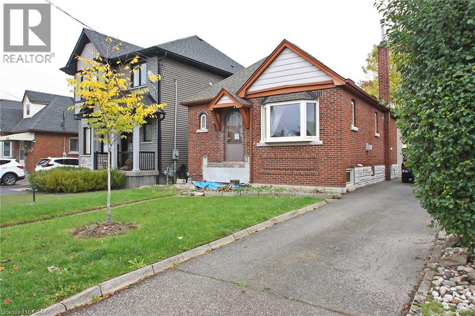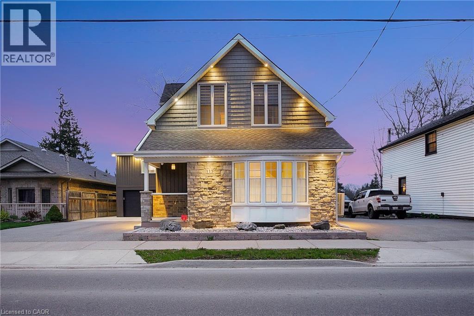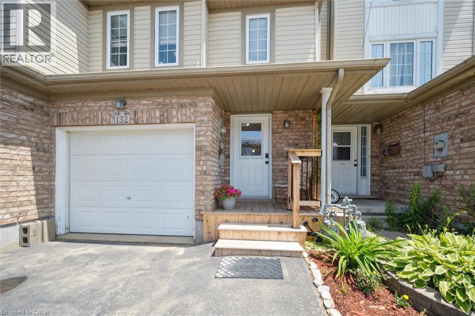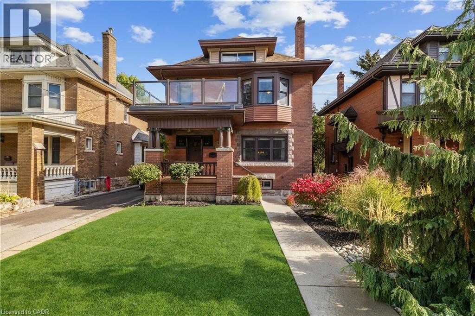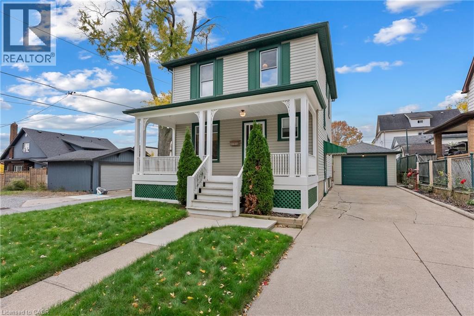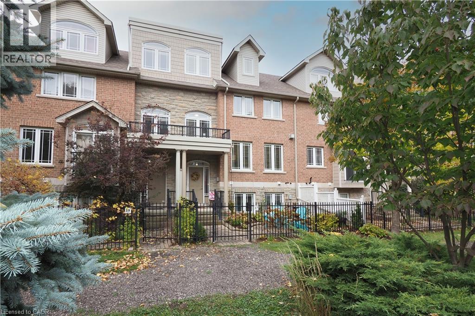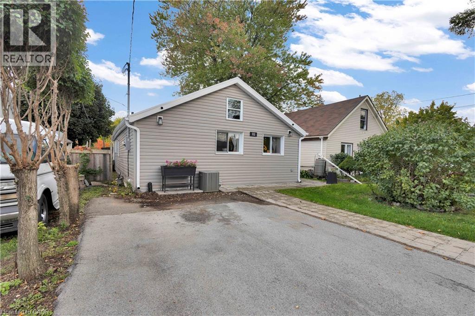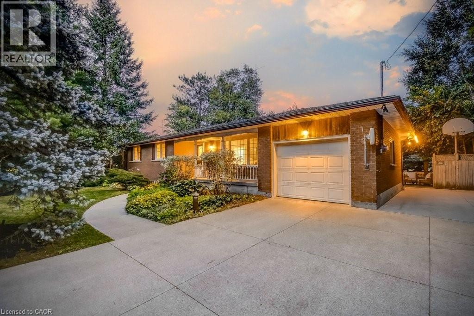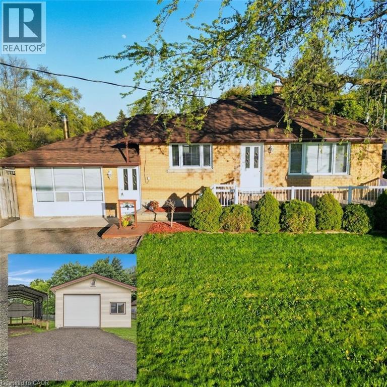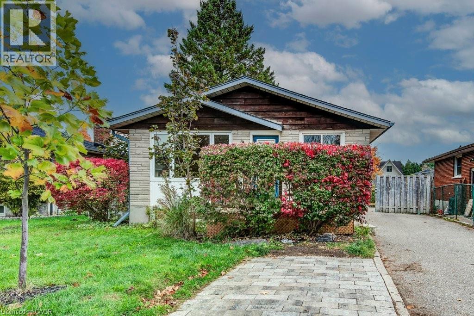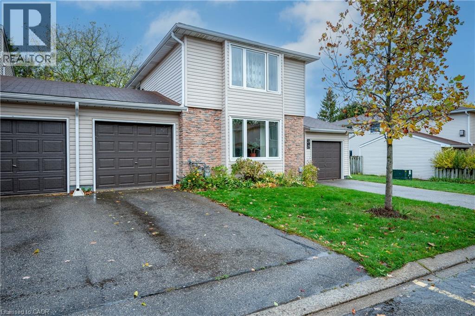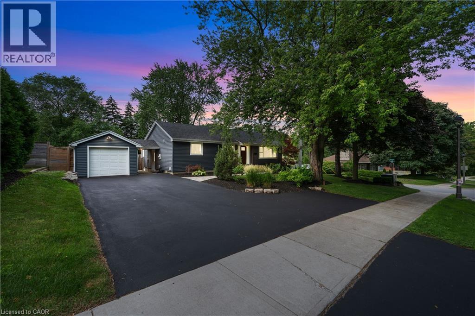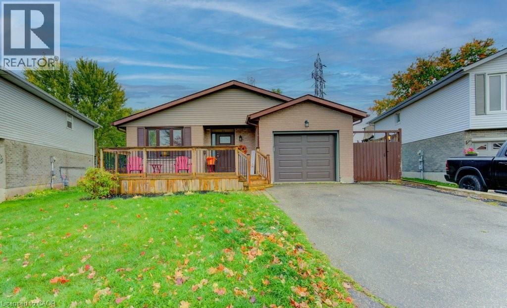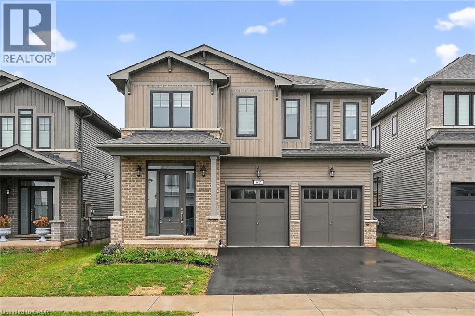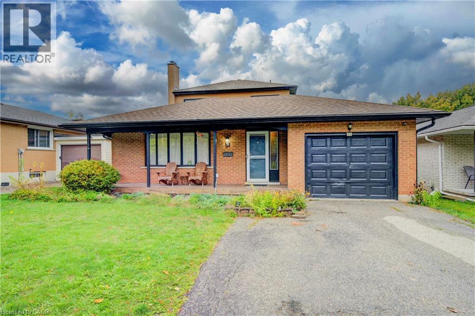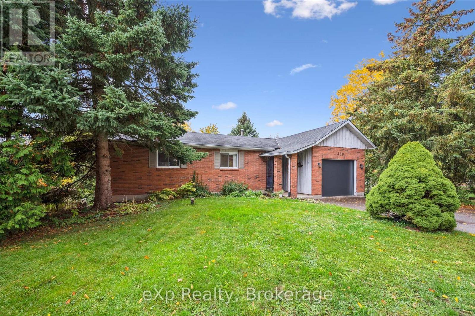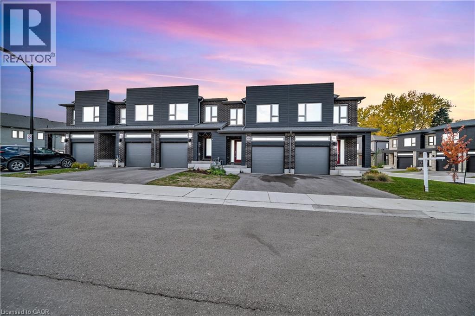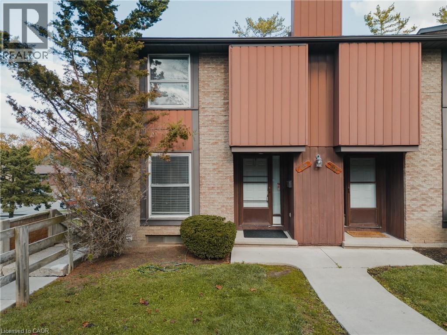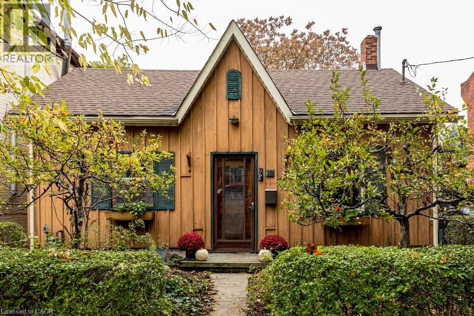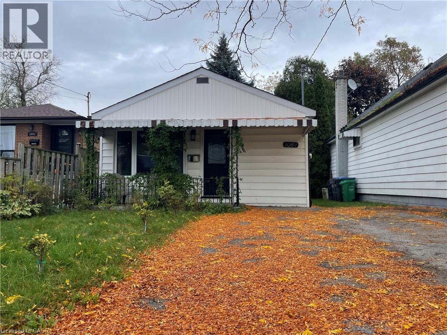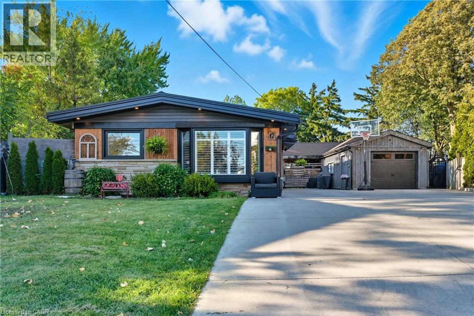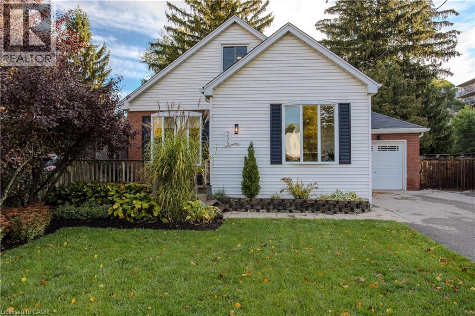19 Mears Road
Paris, Ontario
Welcome to 19 Mears Road, a never-lived-in home just over a year old, offering over 2,200 sq ft of bright, thoughtfully designed living space in one of Paris, Ontario's most sought-after neighbourhoods. Perfect for families or professionals, this home features 4 bedrooms, 4 bathrooms, a main-floor office, and parking for 4 cars. The main floor offers an open-concept layout with a large living and dining area, ideal for family gatherings. The kitchen features quartz countertops, a central island, ample cabinetry, modern appliances, and a side door for convenient access, with a walkout to the backyard. The main-floor office provides a dedicated workspace for remote work or study. Hardwood flooring throughout and an oak staircase add warmth and elegance to the home. Upstairs, the generous primary suite includes a 5-piece ensuite bathroom and a walk-in closet, accompanied by 3 additional bedrooms, 2 full bathrooms, and a separate laundry room for added convenience. The unfinished basement provides excellent potential for future expansion, with a rough-in for a bathroom - ideal for a recreation area, home gym, additional living space, or a future apartment for rental or in-law use. Outside, enjoy an open backyard and an attached garage with inside entry. Located within walking distance to downtown Paris with charming shops and restaurants, and just minutes from the Grand River with scenic trails and recreational opportunities. Close to schools, parks, trails, and major highways, this home offers the perfect combination of comfort, style, and convenience. A rare opportunity to own a like-new, spacious detached home in a prime Paris location. (id:46441)
35 Barons Avenue S
Hamilton, Ontario
Endless possibilities await with this charming brick bungalow in Hamilton’s East End! This solid home is full of potential and just waiting for your personal touch. Recent updates include 11 new windows (2024), a new roof on both the house and garage (2020), and a new garage door (2020). The basement is unfinished, offering a blank canvas to create additional living space, with a separate walk-up entrance from the rear — perfect for an in-law suite or income potential. Walking distance to the beautiful Gage Park, where you can enjoy scenic walks, family-friendly festivals, and playgrounds. The long driveway and detached garage provide ample parking. With a little updating, this home could truly shine! (id:46441)
115 Northumberland Street
North Dumfries, Ontario
Open House Sunday 2-4 pm. Welcome to your family's next chapter - where modern living meets small-town charm in the heart of old Ayr.This beautifully maintained, recently built home sits on a oversized 64' x 130' lot, offering space, privacy, and lifestyle. Inside, enjoy a bright open-concept layout with a chef-inspired kitchen and walk-through pantry - perfect for family meals and entertaining. The home includes three bedrooms (easily converted to four), two bathrooms, and numerous upgrades that blend comfort and function.The 29' x 16' detached heated garage is a standout - fully powered and ideal for hobbies, trades, or a home-based business.Step outside to a fully fenced yard with gardens, possible fire pit and a spacious rear deck for relaxing or hosting gatherings.Premium features include Wi-Fi smart lighting and dimmers throughout, built-in surround sound speakers in every room, on-demand hot water, drinking water filtration and purification system, whole-home water softener, and multiple heating sources: in-floor radiant heat, an efficient dual-zone heat pump, and a cozy gas fireplace. No rented equipment - full ownership for peace of mind.Located steps from Ayr's downtown, scenic trails, and the community centre with soccer, hockey, t-ball, and year-round programs. A neighbourhood where kids still play outside, neighbours wave hello, and every day feels like coming home.More than a home - it's a lifestyle with space to live, work, and create. (id:46441)
132 Donnenwerth Drive
Kitchener, Ontario
WELCOME TO YOUR NEW HOME! The move-in ready, updated, family home you've been waiting for has arrived. Plenty of parking, a single car garage, and cute front porch for grabbing some fresh air. Then inside you'll love the convenience of the main floor powder room and entrance to the garage. The open concept of the main floor and warmth of the sun welcomes you as you take in the back of the house. A spacious kitchen (newer faucet) with convenient kitchen island, room for a dining room and living room as well. All with newer flooring. The sliding patio doors take you to the beautiful deck and yard space. A fun sandbox for little ones or plant a garden instead. Back inside, you'll head upstairs to the 3 spacious bedrooms. The convenience of upper laundry and a large main bathroom makes this a home to grow into. Downstairs is a basement rough-in for another bathroom, a cold room, utility room, storage under the stairs, and then the cutest family room/play area you've ever seen. Little ones will love this space, or easily used by adults as a great office/media space. All of this with great transit and amenities nearby. Book your viewing today! (NOTE Additional photos of very recent flooring update are included at the end) (id:46441)
119 Prospect Street S
Hamilton, Ontario
Step into a piece of Hamilton history with this beautifully maintained 2.5-storey solid brick home, complete with a detached garage and located on a quiet, tree-lined street just steps from the Escarpment, Gage Park, and Tim Hortons Field. This captivating residence effortlessly blends century-old character with thoughtful modern updates, offering timeless elegance and everyday comfort. From the moment you enter the gracious front foyer, you’ll be struck by the home’s original millwork, stunning stained glass windows, and rich inlaid hardwood floors. The spacious main level features a sunlit formal living room, an elegant dining room with coffered ceilings and a cozy window seat—perfect for family gatherings or quiet evenings at home. The chef’s kitchen is a true showstopper, boasting classic cream cabinetry, granite countertops, a gas cooktop, stainless steel appliances, and a large island with breakfast bar seating. Walk out to your own private, fully fenced backyard oasis—complete with a generous deck, patio, and landscaped gardens—ideal for entertaining or relaxing. Upstairs, you'll find four generously sized bedrooms, a bright and airy sunroom, and access to a charming upper balcony. The fully finished third-floor loft adds flexible living space—perfect as a fifth bedroom, home office, or media room. The lower level includes a separate side entrance, laundry area, and ample storage space—offering both convenience and potential for future customization. Classic charm meets modern convenience in this warm and welcoming home—a perfect space to grow, entertain, and create lasting memories. Book your private showing today and experience the character and comfort for yourself. (id:46441)
4364 Otter Street
Niagara Falls, Ontario
Opportunity knocks with this versatile home in Niagara Falls. Zoned with the potential for a Bed & Breakfast use upon City approval. This 4-bedroom home sits in one of the city's most strategic pockets, just steps from River Road with scenic views of the U.S. skyline and walking distance to Clifton Hill, downtown and Niagara Falls University. Lovingly maintained by the same owners for over 30 years, it blends character and comfort with stained glass windows, original preserved wood trim, newer laminate flooring, pot lights and an updated bathroom. Features include a gas stove, separate side entrance, back door entrance, newer roof (8 yrs), furnace (approx. 12 yrs) and an owned hot water tank (2 yrs). Parking for up to six vehicles including a detached garage and a separate private rear drive. With hourly GO Train service and ongoing revitalization of the downtown core, this property offers strong upside for investors or anyone looking to own in a high-growth Niagara Falls location. (id:46441)
17 Grosvenor Lane Unit# N/a
Cambridge, Ontario
Absolutely Stunning, pride of ownership is so evident! Completely finished from top to bottom! The Main floor is flooded with natural light, Gas f/p with loads of built-ins, gleaming hardwood floors & California shutters. The Kitchen with a walk-in pantry, separate breakfast area and a walk-out to a private patio with plenty of space to entertain! The second level features 2 beds both with Ensuite baths! The primary bedroom with both a walk-in closet & a 2nd double closet! The third level is a fully finished loft with gas fireplace and Juliette balcony with views across the downtown core. The lower walk-out level has a recreation room that doubles as a 3rd bedroom and an additional 2 pc. bath! The fenced patio area with inground sprinkler! Oversized 1.5 car garage makes sure all the bases are covered. Note this is a common area Condo, fees of only $248 looks after your outdoor maintenance (excl patio) and snow removal! (id:46441)
332 Vansitmart Avenue
Hamilton, Ontario
Welcome to this charming and fully renovated bungalow tucked away in a quiet, family-friendly neighbourhood just off the Red Hill Valley Parkway. This cozy home offers 3 bedrooms and 1 full bathroom, with a bright, carpet-free main floor featuring an open and inviting flow between the living and dining areas. The updated kitchen (2020) boasts ample cabinetry, a double sink, recessed lighting, and plenty of counter space for everyday cooking. The spacious primary bedroom provides a comfortable retreat with generous room to relax. Step outside to enjoy a lovely covered deck overlooking the backyard, perfect for gatherings or relaxing afternoons. Additional updates include new siding (2024), soffits, fascia, and eaves completed this year. Conveniently located near parks, schools, shopping, and quick highway access, this move-in ready home combines comfort, charm, and practicality. (id:46441)
420 Concession 8 Road E
Flamborough, Ontario
Amazing location on a gorgeous country lot! Welcome to this charming bungalow nestled on a private, deep lot in East Flamborough, just south of Carlisle and minutes to Waterdown. Set in a peaceful setting, surrounded by mature trees and backing onto a farmer's field, this home provides the tranquility of the countryside while keeping everyday amenities just minutes away. The backyard is perfect for hosting summer BBQs, gathering around a firepit, or enjoying outdoor dining on the large two-tier deck with screened porch. There's ample space for kids and dogs to run and play, or for setting up lawn games when friends and family come to visit. The property also features two sheds, an attached garage, and a double-wide concrete driveway with parking for up to 8 vehicles. The spacious finished basement includes a separate entrance and a 2-piece bathroom, offering flexible living arrangements. This quiet location is just a few doors from Dragon's Fire Golf Club, local produce at Josling Farms, and craft ciders at West Avenue's award-winning Cider House. A quick drive to the Carlisle Community Centre, arena & park, and minutes to Hwy 6 with easy access to the 401 and 403. From morning coffee on the deck to evenings under the stars, this home makes every day feel special! (id:46441)
7011 Wellington Road 124 Road
Guelph/eramosa, Ontario
Welcome to 7011 Wellington Road 124, a beautifully updated bungalow that blends modern comfort with peaceful country living. Situated on a private 0.256-acre lot, this home offers 1,234 sq ft of well designed living space above grade, plus a fully finished walkout basement, perfect for guests, a home office, or extended family. Inside, you're greeted by soaring ceilings and the warmth of a wood burning fireplace. Large windows fill the space with natural light, and a walkout leads to a private deck overlooking the spacious backyard, ideal for morning coffee or entertaining. The main level has been fully updated, including a stunning custom kitchen completed in 2022 with quartz countertops, built-in fridge, high end appliances, and a gas stove. Off the kitchen are two generously sized bedrooms and a beautifully updated 4-piece bathroom. The bright finished basement offers large windows, an additional bedroom, and a 2-piece bathroom with room to add a shower, great as a family room, guest suite, or hobby space. Outdoors, enjoy a 20x25 detached heated garage with hydro and a new roof (2024), plus two sheds (8x10 and 8x14), a 12x20 drive shed, and a garden area. The home's roof was replaced in 2023, and new basement windows installed. Mechanical upgrades include a forced air furnace and central air (2018), reverse osmosis system, a 120-ft well with new submersible pump and bladder (2023), and a 1,000-gallon brick septic tank (2007). Thoughtfully updated and just a short drive to amenities, this move-in ready home offers the best of rural living. (id:46441)
92 Brant Avenue
Guelph, Ontario
Welcome to this charming and inviting east end bungalow, offering a perfect blend of comfort, style, and opportunity. Step inside to discover an open-concept main floor with a vaulted ceiling that fills the space with natural light. The spacious eat-in kitchen with island is perfect for family gatherings and casual meals. With three bright bedrooms and 4-piece bath, the main level feels spacious and inviting. Downstairs, you’ll find a beautifully maintained 1-bedroom legal basement apartment featuring a gas fireplace and private walkout entrance—ideal for rental income or in-laws. The landscaped backyard adds to this home’s curb appeal, offering a tranquil outdoor retreat. Move-in ready and beautifully maintained, this home is a must-see! (id:46441)
169 Elm Ridge Drive Unit# 25
Kitchener, Ontario
Welcome to 25-169 Elm Ridge Drive, a bright and spacious three-bedroom townhome nestled in the desirable Foreign Heights neighborhood. The main floor features a generous, carpet-free living and dining area, highlighted by a large picture window that floods the space with natural light. Adjacent to this is the eat-in kitchen that provides enough room for an additional dining table and extra cabinetry, if desired. You'll find three generously sized bedrooms and a full bathroom on this level, ensuring comfort and convenience. Downstairs, the finished basement includes a roomy recreational area, along with a sizable laundry zone featuring ample storage space. Parking is plentiful, with a garage that boasts a rear door leading to a private patio and a backyard full of greenery. Just a short walk away, enjoy the scenic trail and park at the end of the complex. Recent upgrades include a newer front entrance door (2020), replacement front and back garage doors, and a roof scheduled for replacement in 2025. This location offers easy access to local amenities: stroll to the library, swimming pool, community center, and Highland Hills Mall. Major highways, Sunrise Plaza, and St. Mary's Hospital are just a few minutes' drive away. (id:46441)
136 Mohawk Road
Ancaster, Ontario
Enjoy... This Charming Home... Your Own Private Retreat... Nestled on a spacious, tree-lined corner lot, at the end of a quite dead-end, offering the perfect blend of town convenience and natural tranquillity along with parks and trails making it most a desirable location. Step inside and be greeted by bright, light-filled living space. Eat-in kitchen features stainless steel appliances and abundant storage, making it ideal for both family enjoyment and entertaining guests. The luxurious owner's suite, just 2019 rear addition, is well designed to impress everyone, and turns out to be a true highlight of the home. Vaulted ceilings, a cozy fireplace, walk-in closet, and a luxurious spa-inspired bathroom, are your private retreat. To Keep you cool in hot summer the AC just got replaced from old to effient new one on 25th June 2025.The fully finished basement is perfect for multi-generational living or an in-law setup, with aseparate entrance, full kitchen, bathroom, additional bedroom, large recreation room and plenty of storage space. On Stepping outside, the south-facing backyard is a rare gem. Towering trees offer privacy, while expansive space invites play, relaxation, and entertaining. Enjoy the serene setting under the covered gazebo, or let children and grandchildren explore and play freely- in your own private slice of paradise. On top of all that, lot offers potential redevelopment opportunity WIHOUT ZONE CHANGE APPLICATION, AS CURRANT THE ZONNING WOULD ALLOW PROPOSED PLANS, SHOWN IN THE PICTURES OF THIS LISTING, for either 5 Street Townhouse Dwellings, or Two Luxurious Semi-Detached Dwellings or a Good size Custom build of Single Detach Dwelling with an advantage of allowing you to either live in or generate rental income for the wait time till all permits are obtained and shovel hits the ground to build. (id:46441)
50 Newbury Drive
Kitchener, Ontario
Spacious 4-level backsplit in the family-friendly Forest Heights Neighbourhood! Lovingly maintained and thoughtfully updated, this home offers the perfect balance of comfort and entertainment. The oversized private backyard features a heated Pioneer pool (2021), large back deck, and retractable awnings are ideal for summer gatherings. Inside, you’ll find 3 generous bedrooms and a massive 24' x 19' recreation room providing plenty of space for family living or entertaining. Updates include new furnace and air conditioning (2024), main bath renovation, pool, deck and awnings (2021), upstairs hallway and 3rd bedroom flooring (2020), roof (2019), and central air, front deck, living/dining flooring, and lower-level bath renovation (2018). Set in one of Kitchener’s most desirable, family-friendly neighbourhoods, close to schools, shopping, and parks .. This is a house you would love to call home! (id:46441)
1105 Ewing Crescent
Mississauga (East Credit), Ontario
Welcome to your dream home at 1105 Ewing Crescent, Mississauga - a fully renovated masterpiece that seamlessly blends luxury, comfort, and convenience. This stunning residence has been professionally updated from top to bottom, featuring a brand-new designer kitchen with premium finishes, engineered hardwood flooring, and modern lighting that adds warmth and elegance throughout. Every detail has been carefully crafted to offer a move-in-ready lifestyle of sophistication and ease. Step outside to your private backyard oasis, complete with a large heated pool-perfect for entertaining guests or relaxing with family. Nestled in one of Mississauga's most sought-after neighborhoods, this home is ideally located across from the top-rated St. Gregory School and surrounded by beautiful parks and trails, making it the perfect setting for families. Enjoy unmatched convenience with Highway 401 just 2 minutes away, Heartland Town Centre shopping and dining moments from your door, and quick access to transit, community centers, and all major amenities. Whether you're hosting summer pool parties, enjoying morning walks through quiet tree-lined streets, or relaxing in your newly renovated living spaces, this home offers the perfect mix of luxury, lifestyle, and location. Don't miss this rare opportunity to own a truly turnkey property in one of Mississauga's premier communities - a home that must be seen to be appreciated! (id:46441)
67 Starfire Crescent
Stoney Creek, Ontario
Welcome to 67 Starfire Crescent - a stunning Branthaven built spacious 5-bedroom, 4-bathroom home offers nearly 3017 sq ft of thoughtfully designed living space in a quiet, family-friendly neighborhood with escarpment views. Step inside to find a bright and elegant main floor featuring 10 feet high ceiling, hardwood flooring, a private den/library with French glass doors, and a stylish family room with a two-sided fireplace. The gourmet kitchen includes extended cabinetry, a generous breakfast area, and modern finishes throughout. Upstairs, convenience meets comfort with a second-floor laundry room and three bedrooms boasting Semi-ensuite access-including a Jack & Jill setup perfect for families and Masterbedroom with Enuite and large sized walkin closet. Hardwood stairs, a double-car garage, and tasteful upgrades throughout add to the appeal. Enjoy quick access to the QEW, Fifty Point Conservation, shopping, dining, and more. This is the perfect blend of luxury, space, and location-don't miss your chance to call it home! (id:46441)
31 Bonfair Court
Kitchener, Ontario
Welcome to this lovely 4 bedroom backsplit in the Forest Hill neighborhood! The beautiful lush green grass and the driveway which can accommodate 3 cars. Access to the main floor is through the well lit foyer from where the living room, dining and kitchen can be accessed. The well sized 2 bedrooms and a 4 piece bathroom completes the units in the main floor. The upper floor comprises of the primary bedroom with a luxury ensuite, walk in closet and a fourth bedroom. The basement accommodates a family living room/recreation room with a fire place. A 2 piece bathroom and a large open space with storage along the wall for a workshop, craft room, or anything else to make it your own and also a cold room completes the basement. The fenced backyard can host lots of family and guests on the deck surrounded by the well maintained lawn. This home is in a popular neighborhood, close to shopping, schools, transit, groceries, and many other amenities, and minutes from the highway. Great home in a great location. (id:46441)
460 Geddes Street
Centre Wellington (Elora/salem), Ontario
Welcome to 460 Geddes Street, Elora. Tucked along the Irvine River, this charming bungalow offers a warm, cottage-like feel just steps from the gorge and walking distance to Elora's downtown shops and restaurants. Featuring 3 spacious bedrooms up, 1 down, and 2 full baths, it's ideal for families or downsizers alike. The bright, open layout includes a large kitchen island, cozy wood-burning fireplace, and walkout to a terraced backyard overlooking the river valley. Updates include a new gas furnace and hot water tank, new garage door, and newer sliding doors. (id:46441)
109 Pony Way
Kitchener, Ontario
Kitchener's most sought after neighbourhood. Welcome to 109 Pony Way – a beautifully upgraded, just under 3-year-old freehold townhouse located in one of Kitchener’s most sought-after family neighbourhoods. This home blends modern design, thoughtful upgrades and everyday functionality perfectly. Top Reasons You will Love This Home: 1.OPEN-CONCEPT MAIN FLOOR – Bright living & dining area with a modern layout, pot lights and convenient powder room. 2.UPGRADED KITCHEN – Extended cabinetry for extra storage, sleek finishes and a design that flows beautifully for family life or entertaining.3.NEW FENCING RULE – Now allows you to install your own private fence and create a fully enclosed backyard space for extra privacy and enjoyment. 4.PRIVATE DECK – Perfect for summer BBQs or morning coffee with peaceful surroundings.4.NEW FENCING RULE – Now allows you to install your own private fence and create a fully enclosed backyard space for extra privacy and enjoyment. 5.SPACIOUS BEDROOMS – Three large bedrooms + two full baths, including a luxurious primary suite with walk-in closet & ensuite. 6.MODERN FINISHES THROUGHOUT – Stylish upgraded railing extending to the laundry room, adding openness and sophistication. 7.CONVENIENT SECOND-FLOOR LAUNDRY – Smart design for modern family living. 8.LOCATION THAT STANDS OUT – Steps to schools, parks, community centre and transit routes in the heart of Huron Park. (id:46441)
539 Willow Road Unit# 69
Guelph, Ontario
Welcome to 539 Willow Road, Unit 69, your ideal townhome in Guelph’s sought-after West End! This desirable and spacious end-unit offers the perfect blend of comfort, convenience, and privacy. Beautifully maintained and thoughtfully updated, it features 3+1 bedrooms, 2 full bathrooms, and a fully finished walkout basement that extends your living space and leads to a lovely backyard patio. Step inside to find a bright and functional main floor layout with a welcoming kitchen and an open-concept living area overlooking your private yard an inviting space for both relaxation and entertaining. Upstairs, you’ll discover three generously sized bedrooms and a full bathroom, providing plenty of space for family or guests. The finished basement adds even more versatility, ideal for a cozy family room, home office, gym, or guest suite. Set in a quiet, tree-lined neighbourhood in Guelph’s West End, this home sits in a well-managed complex known for its community feel and excellent maintenance. The location is unbeatable, just minutes from top-rated schools, beautiful parks, shopping centres, restaurants, and public transit. Commuters will appreciate the easy access to the Hanlon Expressway (Highway 6), connecting you quickly to the 401 and other major routes. Whether you’re a first-time buyer, a young family, or an investor seeking a move-in-ready opportunity in a fantastic area, this home checks every box. With its end-unit privacy, walkout basement, and proximity to all amenities, 539 Willow Road #69 delivers both comfort and value in one of Guelph’s most convenient and peaceful settings. (id:46441)
19 Blythe Street
Hamilton, Ontario
Welcome to The Cottage on Blythe! Set on one of the most picturesque streets in the heart of Stinson, this charming c.1890 bungalow is brimming with potential. Surrounded by beautiful century homes and mature trees, this is a rare opportunity for a buyer with vision to create something truly special. Boasting great curb appeal and set on a mature lot, this home offers the possibility of laneway parking at the rear—an added bonus in this desirable neighbourhood. Step inside to discover a cozy living room and den, three bedrooms, and one full bathroom. The sunny kitchen and dining area overlook the private backyard, perfect for quiet mornings or entertaining outdoors. Whether you're looking to restore, renovate, or reimagine, this property offers incredible value in a sought-after historic community. Don’t miss your chance to make The Cottage on Blythe your own! (id:46441)
1089 Meredith Avenue
Mississauga, Ontario
This Charming Lakeview Bungalow resides on a quiet cul-de-sac street. It blends comfort, charm, and convenience. Step inside to a bright, open-concept kitchen that flows seamlessly into the sunlit living room, where gleaming hardwood floors and a large picture window create a warm and inviting atmosphere-perfect for relaxing or entertaining. The spacious primary bedroom at the back of the home offers a private retreat with direct access to the lush backyard. It is ideal for morning coffee, a home office, or a peaceful sitting area. Two additional bedrooms with ample closet space provide comfortable accommodations for family or guests. The outdoor Oasis Features private, fenced backyard with mature trees-perfect for summer BBQs, family gatherings, or quiet moments in nature, a private driveway with parking for four vehicles. The property resides in a prime location-just steps from Lakefront Promenade, top-rated schools, Port Credit's vibrant shops and restaurants, and easy transit access. (id:46441)
17 Carmen Avenue
Hamilton, Ontario
Beautifully updated home backing onto Macassa Park! Features newly renovated bathrooms (incl. oversized shower), bright open-concept layout, and a 21ft above-ground pool (2020). The large brushed concrete driveway fits up to 6 cars and leads to an impressive L-shaped detached garage/workshop (2 sections, each 14x20’) with 13ft ceilings, natural gas heat, 100amp service, spray foam insulation, and metal roof (2015). Windows replaced in 2018. Move-in ready with exceptional indoor-outdoor living! (id:46441)
333 St Paul Street
Burlington, Ontario
Charming family home in the heart of Burlington’s vibrant core! Beautifully renovated from top to bottom, this stunning property perfectly blends modern comfort with timeless character. Offering an exceptional lifestyle opportunity, it’s just a short stroll to the lake, downtown shops, restaurants, and parks—everything your family needs right at your doorstep. Step inside to a bright, open-concept main floor featuring engineered white oak hardwood throughout and a layout designed for family living. The renovated kitchen (2019) boasts quartz countertops, a large island with breakfast bar, stainless steel appliances including SubZero fridge, Miele dishwasher, and a newer stove (2025). Timeless bead-board backsplash, rustic range hood, and designer lighting add warmth and style. The spacious dining and living rooms are filled with natural light, while the family room with walkout to the backyard creates seamless indoor-outdoor flow. A stylish 2pc powder room, mudroom with shiplap detailing, and a convenient main-floor primary suite complete this level. The modern 4pc ensuite offers a dual-sink vanity and glass walk-in shower for a touch of luxury. Upstairs features two spacious bedrooms with cozy reading nooks, a beautiful updated 4pc main bath, and a flexible home office - ideal for remote work or study. The lower level, renovated in 2013, offers fantastic flexibility with a second kitchen, rec room with fireplace, additional bedroom, laundry, and 3pc bath—ideal for in-laws or teens. Outside, enjoy a private backyard oasis with a tiered wooden deck and gazebo, interlock stone patio, landscaped perennial gardens, and plenty of green space for children and pets to play. The inviting front deck and manicured gardens create lovely curb appeal, making this home truly move-in ready. Welcome to the perfect blend of lifestyle, location, and family comfort in one of Burlington’s most sought-after neighbourhoods. (id:46441)

