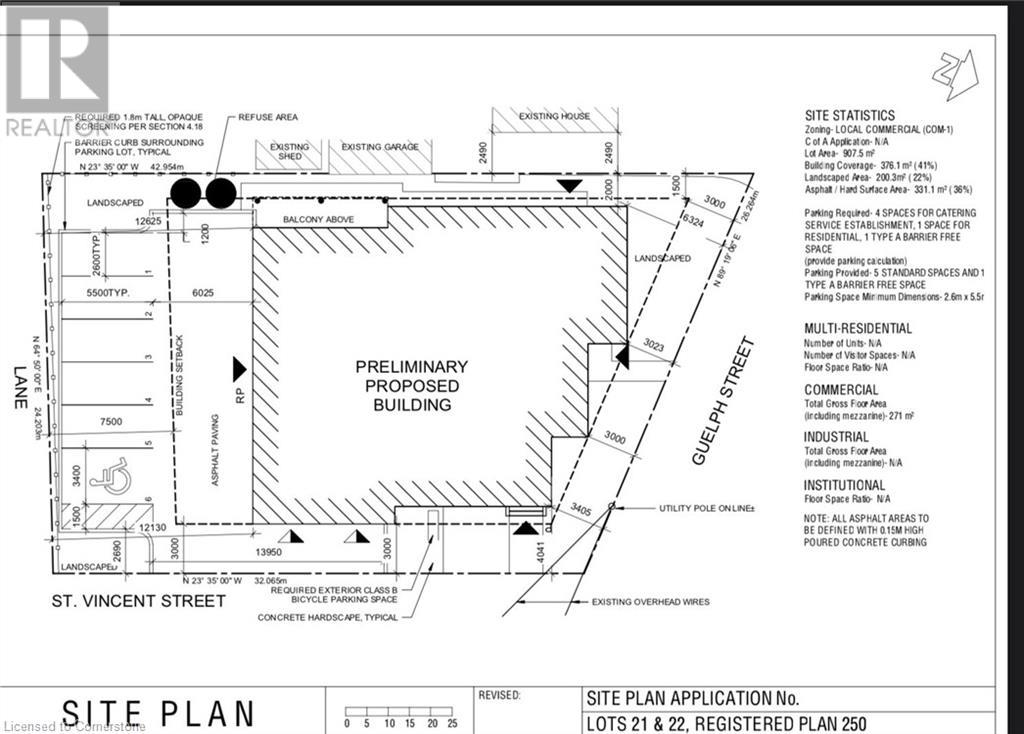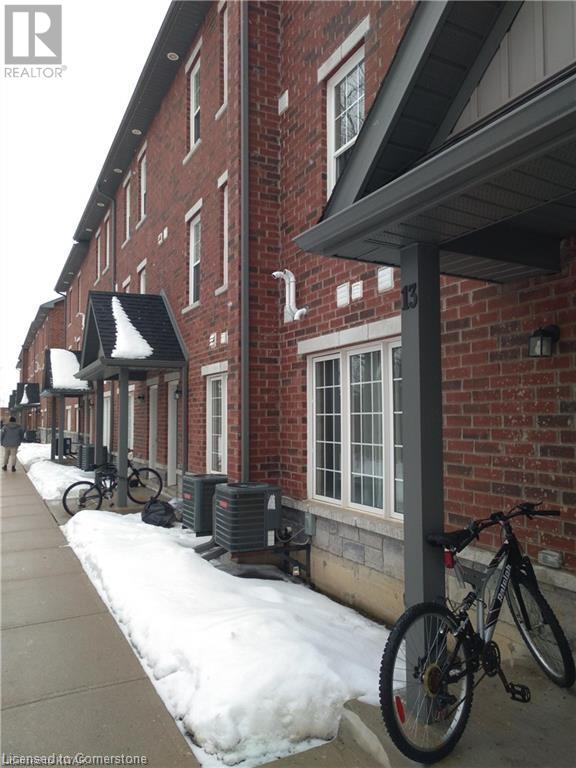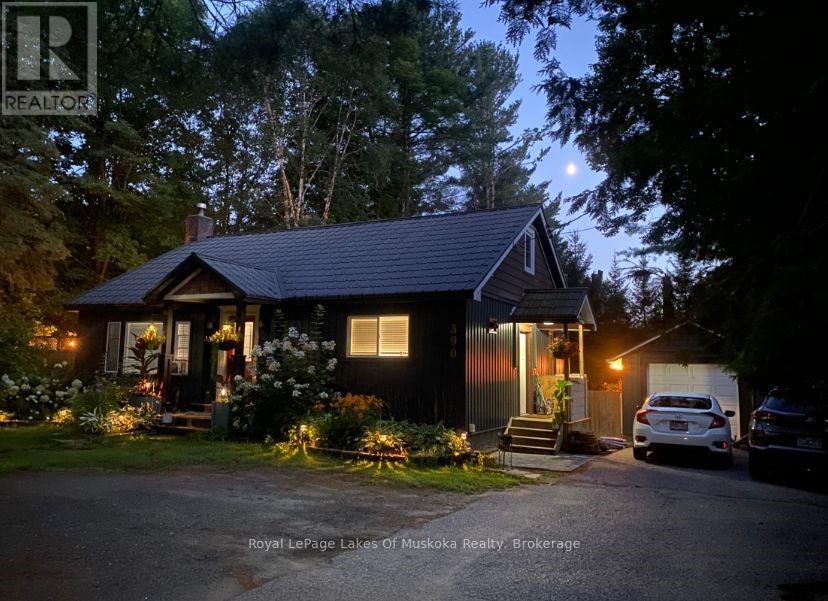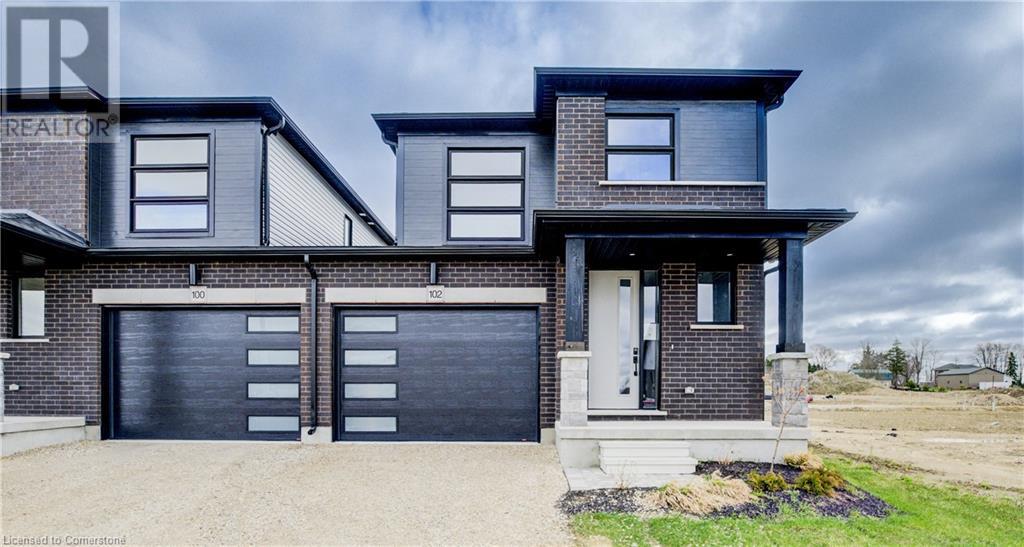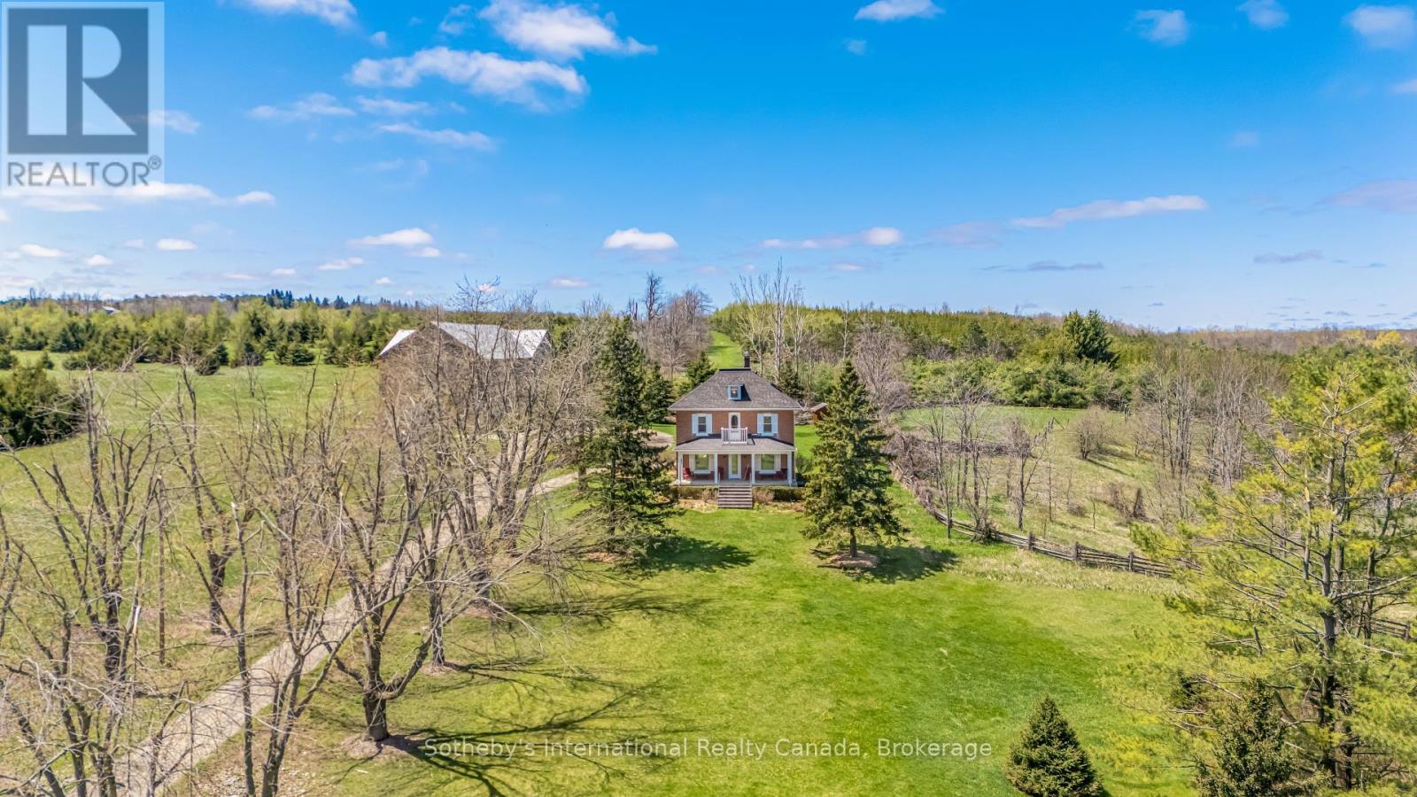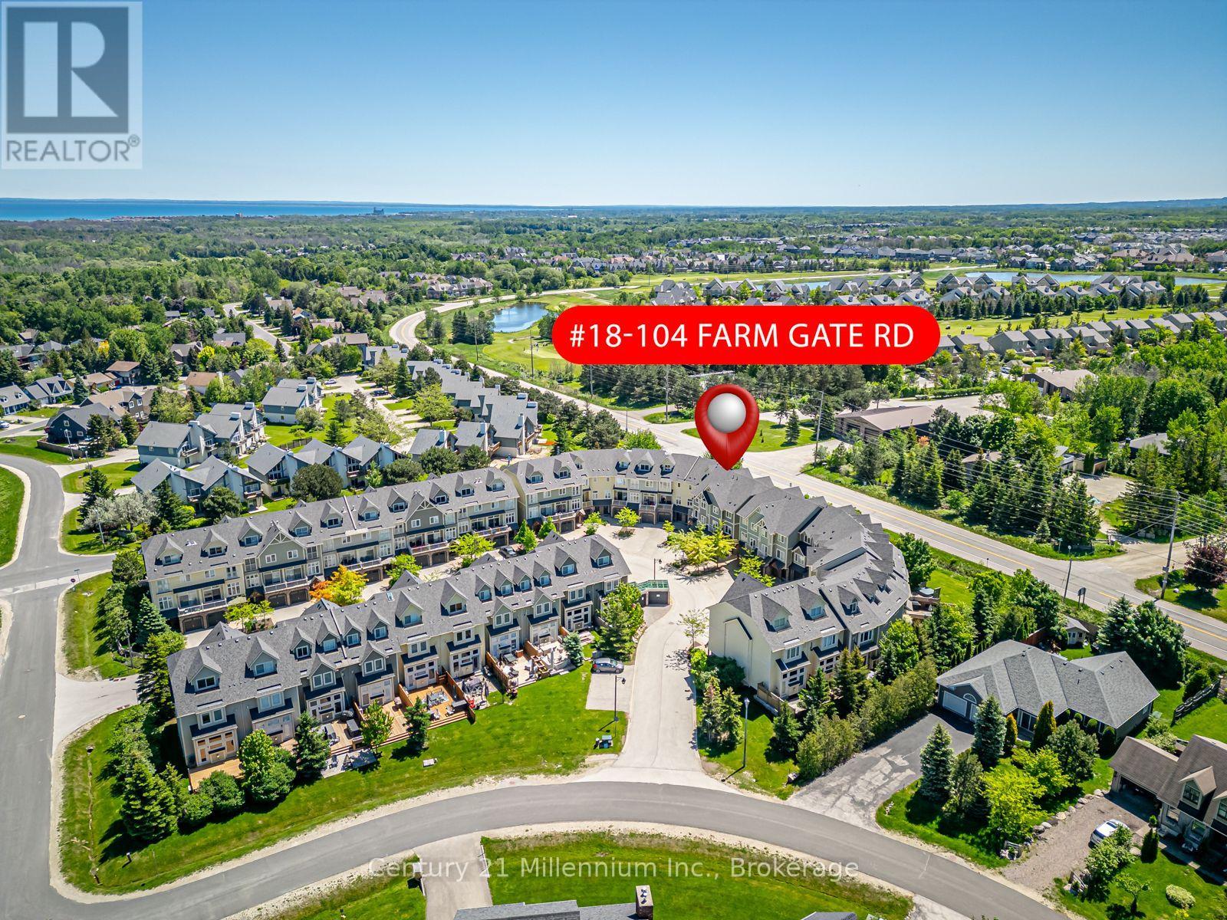671 Guelph Street
Kitchener, Ontario
Approved Mixed-Use Development Lot – 671 Guelph St, Kitchener Excellent opportunity for investors and developers to acquire a fully approved mixed-use development site in a growing Kitchener neighbourhood. Zoned C-1 (Commercial Residential), the property permits both residential and commercial uses. The lot measures 104.74 ft x 79.52 ft and comes with an approved site plan and a complete building permit package, allowing for immediate development. Professionally designed mixed-use plans are included. Situated on a corridor with steady exposure and convenient access, this location supports long-term investment value. The surrounding area is seeing continued residential and commercial growth. Highlights: Lot Size: 104.74 ft x 79.52 ft Zoning: C-1 Site Plan & Permit Package Included Mixed-Use Plans Provided Strong Growth Area Turnkey development site in a stable and expanding market. (id:46441)
242 Penetanguishene Road Unit# 15
Barrie, Ontario
Turnkey investment opportunity. Newer townhouse ideal for a first time buyer or investor. Short stroll to Georgian College and Royal Victoria Hospital. Features 4 bedrooms each with it's own en-suite bathroom. Shared laundry and common living room with a modern kitchen. Main floor living room, kitchen and 4 bedrooms on second floor. 1 outdoor parking space is included. Unit is currently tenanted. (id:46441)
199 Macnab Street S
Hamilton, Ontario
Attention all Medical / Dental Professionals. Explore this must see, rare offering in the heart of the medical district in Hamilton. Steps to St. Josephs Hospital sits this state-of-the-art fully operational Surgical facility. Fully independent, state-of-the-art multipurpose health facility (OHP) licensed to cover all plastic surgery and other medical in-house procedures. Prime Downtown Location – Situated in a bustling, accessible area with high foot traffic and proximity to St. Joseph’s Hospital. Spacious 3,000+ sq. ft. Facility – Ample room for growth, expansion, and delivering a comfortable, luxurious experience for your clients. Fully Accredited Private Operating Facility – Equipped with the latest medical technologies, ensuring the highest standards of care and safety. All Equipment and Furnishings, both Medical and Non-Medical, negotiable - a truly “turnkey” opportunity. Medispa On-Site on Upper level – Expand your offerings with an established Medispa to complement your surgical services OR rent out space for income purposes Convenient Parking – Hassle-free parking for staff and clients, a rare luxury in downtown Hamilton. The space is also perfect for other surgical specialties as well as Dental practices of all kinds and any Professional office. (id:46441)
36 Anne Street W
Harriston, Ontario
Step into easy living with this beautifully designed 1,799 sq ft interior unit, where modern farmhouse charm meets clean, contemporary finishes in true fashion. From the moment you arrive, the light exterior palette, welcoming front porch, and classic curb appeal set the tone for whats inside.The main level features 9' ceilings and a bright, functional layout starting with a generous foyer, powder room, and a flexible front room ideal for a home office, reading nook, or play space. The open concept kitchen, dining, and living area is filled with natural light and made for both everyday living and weekend entertaining. The kitchen is anchored by a quartz island with a breakfast bar overhang, perfect for quick bites and extra seating. Upstairs, the spacious primary suite includes a walk-in closet and sleek 3pc ensuite with beautiful time work and glass doors. Two additional bedrooms, a full family bath, and convenient second level laundry round out this floor with thoughtful design. The attached garage offers indoor access and extra storage, while the full basement is roughed in for a future 2-pc bath just waiting for your personal touch. Whether you're a first-time buyer, young family, or down sizer looking for low maintenance living without compromise, this home checks all the boxes. Ask about the full list of features or visit our fully furnished Model Home at 122 Bean Street and explore all your options at Maitland Meadows. Come Home To Calm in Harriston. (id:46441)
40 Anne Street W
Harriston, Ontario
Buyers still have the opportunity to select interior finishes and personalize this home to their style! This rare 4-bedroom end unit townhome offers 2,064 sq ft of beautifully finished living space and is available with an approximate 3-month closing. Designed with a growing family in mind, this modern farmhouse-style two-storey combines rustic charm with contemporary comfort, all situated on a spacious corner lot with excellent curb appeal. The inviting front porch and natural wood accents lead into a bright, well-planned main floor featuring 9' ceilings, a convenient powder room, and a flexible front room that's perfect for a home office, toy room, or guest space. The open-concept layout boasts oversized windows and a seamless flow between the living room, dining area, and upgraded kitchen, complete with a quartz-topped island and breakfast bar seating. Upstairs, the spacious primary suite features a 3-piece ensuite and walk-in closet, while three additional bedrooms share a full family bath. Second-floor laundry adds practical convenience for busy family life. Additional highlights include an attached garage with interior access, an unspoiled basement with rough-in for a future 2-piece bath, and quality craftsmanship throughout. Experience the perfect blend of farmhouse warmth and modern design, with the reliability and style you’re looking for in the wonderful community of Harriston. Ask for a full list of premium features—and visit us at the Model Home at 122 Bean Street! (id:46441)
30 Anne Street W
Harriston, Ontario
Step into modern farmhouse living with this beautifully finished end unit townhome available for immediate occupancy! 1,810 sq ft of thoughtfully designed space, this two storey home offers 3 bedrooms, 3 bathrooms, and a timeless exterior with clean lines, a welcoming front porch, and upscale curb appeal. The main floor features 9 ceilings, a spacious entryway, a convenient powder room, and a versatile flex room perfect for a home office, playroom, or reading nook. The open-concept layout flows effortlessly from the bright living room to the dining area and kitchen, where you'll find a large island with quartz countertops, breakfast bar seating, and ample cabinetry. Upstairs, the primary suite is a relaxing retreat with a walk-in closet and private 3pc ensuite. Two additional bedrooms share a stylish main bath, and the second level laundry adds everyday convenience. The attached garage provides extra storage and direct access into the home. Downstairs, the full basement is roughed in for a future 2pc bath and ready for your finishing ideas. This home perfectly blends the warmth of farmhouse charm with the clean lines and quality finishes throughout. Contact us today for a full list of features and inclusions or visit our Model Home located at 122 Bean Street in Harriston. (id:46441)
109 Thackeray Way
Harriston, Ontario
TO BE BUILT - Designed with growing families in mind, The HARRISON A model is a stylish and functional two-storey home offering a flexible layout, quality finishes, and the ability to personalize your interior and exterior selections. This design features 3 bedrooms, 2.5 bathrooms, and a double car garage all wrapped in timeless curb appeal with a charming covered front porch. Inside, you’ll love the 9’ ceilings and large windows that flood the main floor with natural light. The open concept layout offers plenty of space for entertaining, while a dedicated mudroom off the garage keeps the chaos of daily life in check. The kitchen features stone countertops, modern cabinetry, and a great flow into the living and dining areas, perfect for busy family life. Upstairs you'll find three generously sized bedrooms, a beautifully tiled baths, and a convenient second-floor laundry room. The primary suite includes a walk-in closet and a private ensuite with stylish finishes and added storage. Additional features you will appreciate: hardwood floors on the main level, tiled bathrooms, gas furnace, central air conditioning, paved driveway, sodded lawns, garage door openers and so many more amazing touches already included in the price. Looking for more space? The basement awaits your finishing touches but comes with a rough-in for a future bathroom. Ask about the available 4 bedroom version of this floor plan! Don’t miss this opportunity to create your dream home from the ground up. Choose your finishes and make it truly yours. Visit the Model Home at 122 Bean Street to walk through this design or to view other available floor plans and speak with a sales representative.**Photos may include upgrades or show a completed version of this model on another lot and may not be exactly as shown.** (id:46441)
113 Thackeray Way
Harriston, Ontario
TO BE BUILT - THE HASTINGS model is ideal for those looking to right size without compromising on style or comfort. This thoughtfully designed 2 bedroom bungalow offers efficient, single level living in a welcoming, modern layout—perfect for retirees, first time buyers, or anyone seeking a simpler lifestyle. Step into the bright foyer with 9' ceilings, a coat closet, and space to greet guests with ease. Just off the entry, the front bedroom offers versatility—ideal as a guest room, office, or cozy den. The full family bath and main floor laundry closet are conveniently located nearby. At the heart of the home is an open concept living area combining the kitchen, dining, and great room perfect for relaxed daily living or intimate entertaining. The kitchen includes upgraded cabinetry, stone countertops, a breakfast bar overhang, and a layout that flows effortlessly into the dining and living areas. Tucked at the back of the home, the spacious primary bedroom features backyard views, a walk-in closet, and a private ensuite with linen storage. The basement offers excellent potential with a rough-in for a future bathroom and an egress window already in place. At the back, you will enjoy a covered area for a future deck/patio, and of course there is a single attached garage for your enjoyment. BONUS UPGRADES INCLUDED: central air conditioning, paved asphalt driveway, garage door opener, holiday receptacle, perennial garden and walkway, sodded yard, stone countertops in kitchen and bathrooms, and more. Ask for the full list of included features and available lots! Multiple floor plans available to suit your needs.** Model Home Located at 122 Bean Street. Photos shown are artist concept or of a completed model on another lot and may not be exactly as shown.** (id:46441)
390 Manitoba Street
Bracebridge (Macaulay), Ontario
Everything is newly renovated and waiting for the family that wants it all including walking distance to the Town of Bracebridge yet, a feel like you are in the country. The property offers plenty of parking and then you are whisked inside the fenced yard and surrounded by nature. There is the coolest bunkie ever just waiting for the day to sit and relax and watch a movie, or play a game and forget you are in town. Then, as you walk through the door and enter a fully renovated, custom home you are surrounded by all the comforts you need. Some of the features include coffered ceiling in the kitchen, heated floors in the kitchen and baths, gas boiler heating ( super efficient), 2 full custom bathrooms, oversizedbedrooms and so much more. Your kitchen offers every modern finish and sightlines for the chef and the floors are heated!! The hardwood flooring runs throughout the home and adds such a warm feeling to your living space. The side garden door lets you access your fenced yard and enjoy the deck and the large yard where everyone has room to play. The primary suite is upstairs and nicely tucks you into your personal space with storage galore. The fully finished lower level offers an office space, gym area, 4th bedroom and large rec room and more storage! Dont be fooled by the baseboards, they are not electric but are boiler baseboards so the heating bills wont stress you in the winter. Please note the lot lines on the survey as the current fencing is well within those lines. This property also has a detached garage and a great turn around for easy ingress/egress to the property. Municipal water/sewer and natural gas. Walking distance to town. Close to schools. (id:46441)
102 Thackeray Way
Harriston, Ontario
Why settle for an ordinary semi when you can own one that feels more like a detached home? The Woodgate C is a stunning, brand new 2 storey semi-detached design only connected at the garage wall offering enhanced privacy, better sound separation, and unbeatable curb appeal. Move in ready and packed with upgrades, this modern home features a bold exterior blend of brick, stone, wood, and vinyl, large windows, a stylish garage door, and a covered front porch that invites you in. Step inside to main floor 9' ceilings, warm hardwood flooring, contemporary lighting, and a neutral colour palette that sets the stage for your personal style. The open concept main level is perfect for entertaining, with a sleek kitchen showcasing stone countertops, clean lined cabinetry, and a large island with breakfast bar seating. Upstairs, the spacious primary suite offers oversized windows, a walk-in closet, and a spa like ensuite with a tiled walk-in shower and glass enclosure. Two additional bedrooms and a full 4pc bath provide space for family or guests, while the upstairs laundry adds everyday convenience. The unspoiled basement includes a 3pc rough-in and egress window, giving you the flexibility to finish it as you like. Additional perks include: Oversized garage with man door and opener, saved driveway, fully sodded yard, soft close cabinetry, central air conditioning, Tarion Warranty and survey all included in the price. Visit the furnished Model Home at 122 Bean Street. (id:46441)
717218 1st Line E
Mulmur, Ontario
Escape to the rolling hills of Mulmur and discover this beautifully preserved three-storey brick farmhouse set on 88 acres of pristine countryside and wonderful private walking trails through pastures and forests. Rich in character and lovingly maintained, the home exudes warmth and timeless charm offering a rare opportunity to embrace the very best of country living. Enter through the welcoming front veranda or opt for the side foyer with direct access from the driveway. The main floor is filled with natural light and features a spacious living room with original wood trim and a cozy wood-burning fireplace, a formal dining room with hardwood floors and tranquil pond views, and an upgraded kitchen with stainless steel appliances. A powder room, full four-piece bath, and laundry room add comfort and convenience. Upstairs, four bright bedrooms share another four-piece bath. The third floor unveils a sunlit open loft with cathedral ceiling, its own bathroom, and endless versatility ideal as a fifth bedroom, home office, art studio, or serene yoga retreat. The natural surroundings are truly exceptional, with sweeping vistas, a spring-fed pond ideal for swimming, and private trails winding through mature forests. Approximately 50,000 trees have been thoughtfully planted, enhancing the property's privacy and year-round appeal. Outdoor highlights include a large classic bank barn, tennis court, and ample open space for recreation or relaxation. A long driveway leads to a circular drive with parking for 15+ vehicles perfect for hosting gatherings. Tucked away on a quiet country road with breathtaking views and unmatched seclusion, this exceptional property is just minutes from Mansfield Ski Club, Mono Cliffs Provincial Park, the Bruce Trail, 20 minutes to Mad River Golf, Devil's Glen ski and the charming village of Creemore. (id:46441)
18 - 104 Farm Gate Road
Blue Mountains, Ontario
Four Season Adventures and Ski Hill Views Await! Discover the perfect blend of mountain tranquility and village convenience in this spacious 3 bed+loft townhouse offering one of the best locations. Walk to the hills or the village and experience great shopping, dining and entertainment. Perfect for mountain living, the home boasts an open-concept living area with a walk-out patio, granite countertops, and a gas fireplace. The master suite features a large ensuite and his/her's closets, while the loft offers extra sleeping space or a kid's playroom. There is an added bonus with a games room to enjoy a game of pool. Enjoy low-maintenance living with the Common Elements Fee including Lawn/Ground Maintenance, Snow Removal (Walkway & Steps), Garbage & Rogers Bulk Fee. This meticulously maintained property features new paint (2023), new roof (2023), AC (2022), washer/dryer (2021), and deck (2022). Move-in ready and perfect for mountain adventures! Ideal for families or those who love to entertain, this home offers plenty of space to relax and unwind after a day of skiing, hiking, or exploring the village. In the warmer months, enjoy barbeques on your private patio or soak up the sun by the pool at the nearby Heritage Center (membership optional). Also included in the membership are tennis courts, and a games room. (id:46441)

