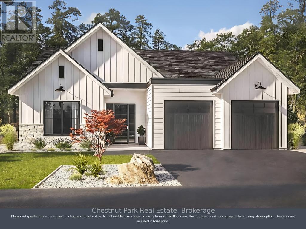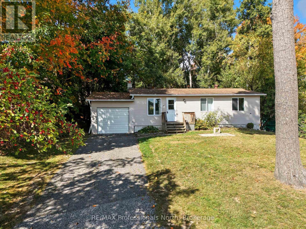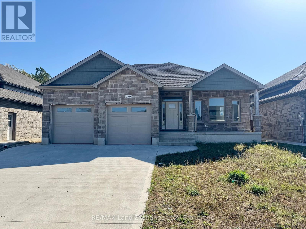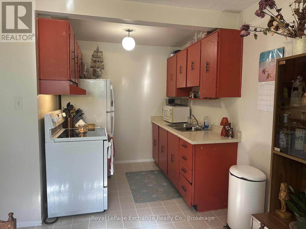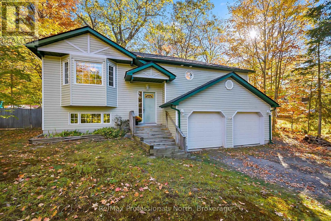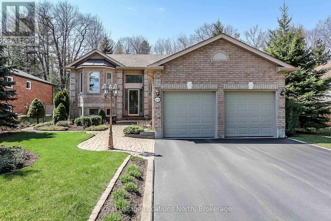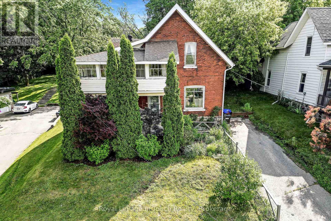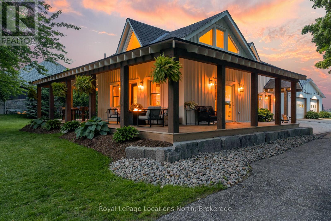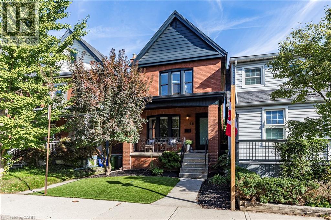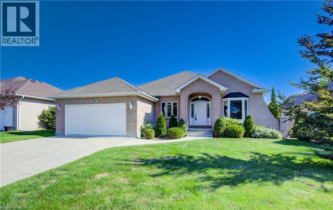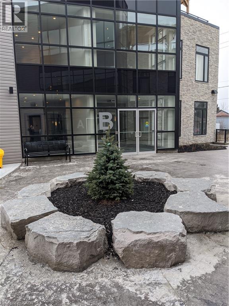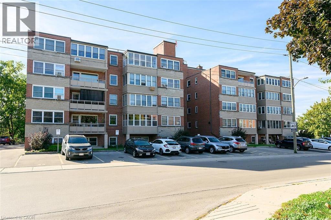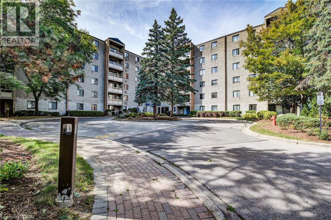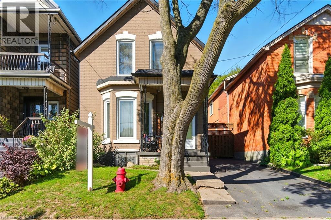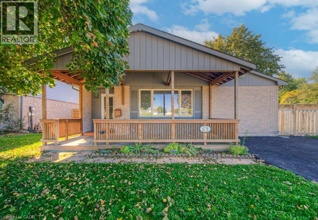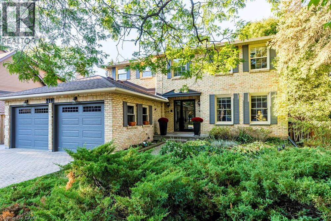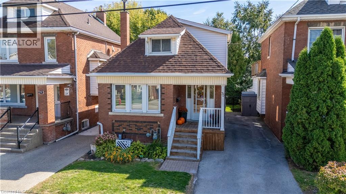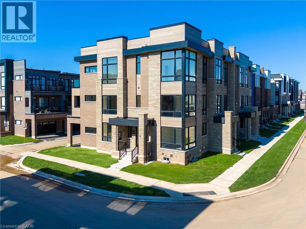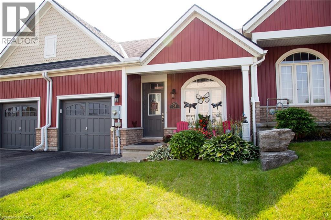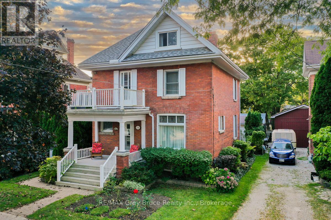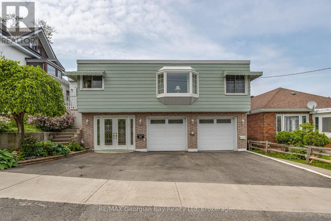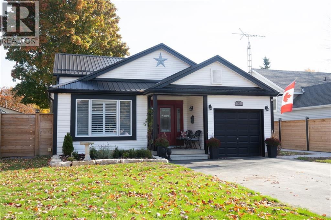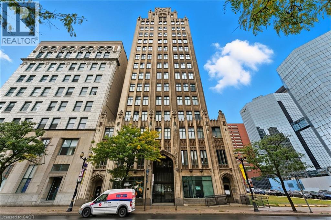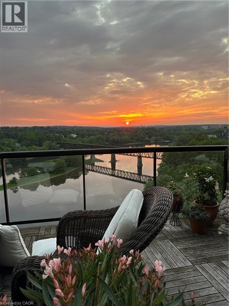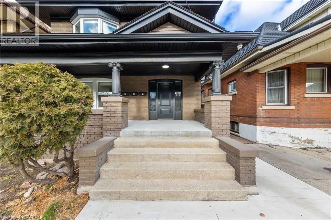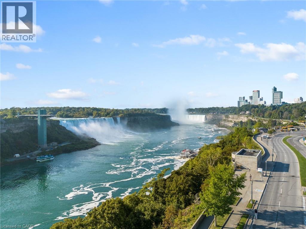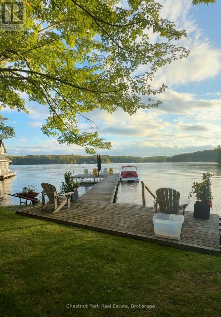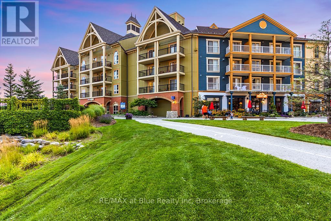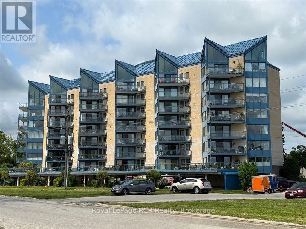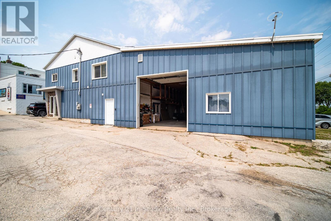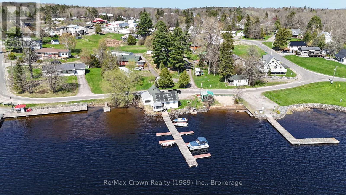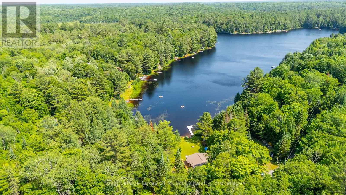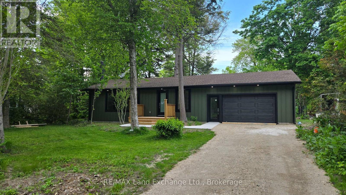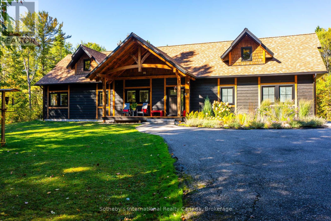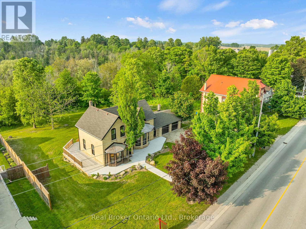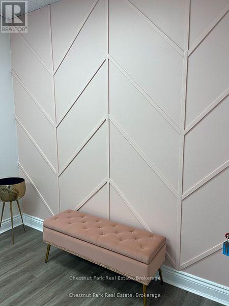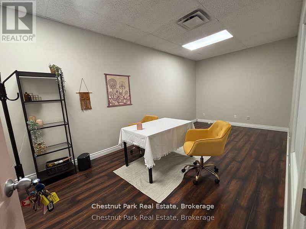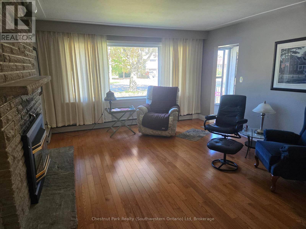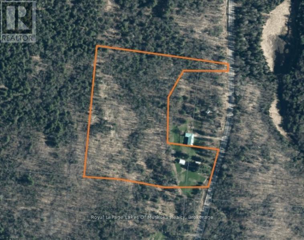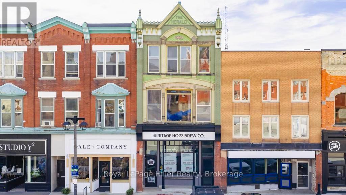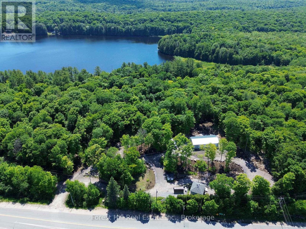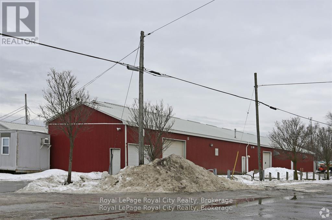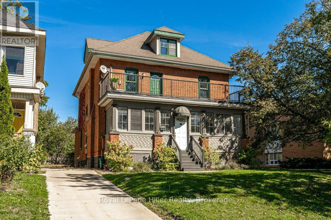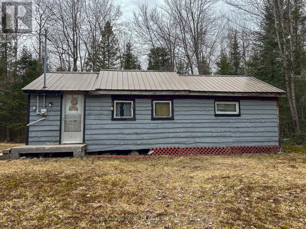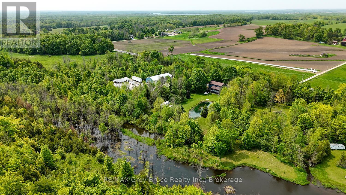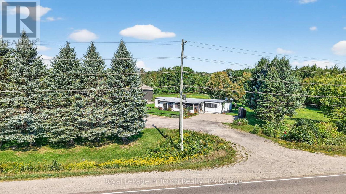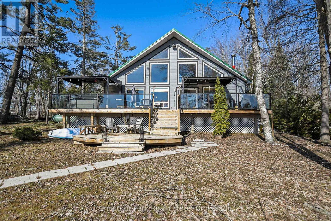384 Golf Course Road
Huntsville (Chaffey), Ontario
Coming Summer 2026 - 384 Golf Course Road. Nestled on a private, tree-lined lot just under an acre, this executive home offers peace and seclusion while being minutes from downtown Huntsvilles shops, dining, and recreation. With Huntsville Downs Golf Club just steps away, its the perfect retreat in a coveted location. Enjoy 1,600 SQFT of main floor living with a spacious primary suite, open-concept kitchen, living & dining area, home office, and plenty of natural light throughout. The walkout basement provides the opportunity to nearly double your space with extra bedrooms, a rec room, and more, designed to fit your lifestyle. Whether youre a growing family or looking to downsize, this home blends elegance, comfort, and flexibility. The option to customize the layout to make it truly yours, is available. (id:46441)
182 Holditch Street
Bracebridge (Macaulay), Ontario
Great starter, downsizer or rental 3+1bedroom/2 bathroom Bungalow in central fully serviced neighbourhood on cul de sac just steps to Park on Muskoka River to go for a swim or launch your canoe, kayak or SUP, and walking distance to schools, shopping and downtown. Interior features updated/renovated open concept layout with walkout to rear deck and yard, 3 bedrooms and 4 piece bathroom. Lower level features finished family room with gas fireplace, office, large fourth bedroom with walk-in closet and 3 piece ensuite and unfinished storage/utility room. Natural gas radiant heat with upgraded boiler and upgraded "on demand" hot water tank (owned), municipal water and sewers, attached single car garage. (id:46441)
379 Ridge Street
Saugeen Shores, Ontario
The interior is just about complete for this 1573 sqft bungalow at 379 Ridge Street in Port Elgin. The main floor features an open concept kitchen with Quartz counters, dining area with hardwood floors and walkout to partially covered 10 x 14 deck, great room with gas fireplace, 2 bedrooms; primary with 3pc ensuite bath and walk-in closet, 4pc bath, and laundry room off the 2 car garage. The basement is almost entirely finished and features 2 more bedrooms, family room, 3pc bath and utility / storage room. HST is included in the purchase price provided the Buyer qualifies for the rebate and assigns it to the Builder on closing. Prices are subject to change without notice. (id:46441)
755 Walsh Street
Kincardine, Ontario
We are looking for a tenant who is respectful for renting this condo unit. Located within walking distance to downtown, schools, grocery store and the Davidson Centre. This 2 bedroom, 1 1/2 bath unit will be available November 1 for moving in. 1 parking space is provided in the rent. Looking for at least a 1 year lease. This unit is perfect for a small family, professional couple or maybe 2 friends looking to split the rent. Being a condo unit, there are certain rules and regulations to be followed. (id:46441)
1200 Muskoka Road N
Gravenhurst (Muskoka (S)), Ontario
Welcome to this charming 3-bedroom raised bungalow with private backyard and finished basement. This beautifully maintained 3 bedroom, 2.5 bathroom home on an oversized lot with municipal services, just minutes from beaches, parks, schools, and all town amenities. The main floor offers an inviting open-concept layout with a bright living room, spacious dining area, and a kitchen featuring plenty of cabinets and counter space. Large windows fill the space with natural light, and patio doors lead to a deck overlooking a private backyard surrounded by mature trees perfect for entertaining or relaxing. The primary suite boasts a large closet and a private 3-piece ensuite, while hardwood floors throughout the main level add warmth and character. The fully finished basement provides even more living space, complete with a recreation room, cozy wood stove, den with a 2-piece powder room (easily converted into a 4th bedroom with the addition of a door), large storage area, laundry/utility room, and convenient garage access. This property had a new roof completed in 2023. New furnace and A/C (2025) lease in place with Reliance and Hot Water tank rental. Additional highlights include a double attached garage, central vac system and an oversized lot with mature trees. This home combines comfort, functionality, and a fantastic location ready to be enjoyed! (id:46441)
160 Fernbrook Drive
Wasaga Beach, Ontario
If you are looking for a super-private backyard, then look no further. This beautifully maintained 3-bedroom, 3-bathroom raised bungalow is situated on a premium lot (backing onto thousands of acres of provincially owned/protected woodlands) in a highly sought-after neighbourhood of quality homes. This 1,400 sq. ft. (Corvette Model) home offers a very private setting with its well-treed, fenced yard and has a double-car garage and a full basement too. Other main floor features include a formal living room, a separate dining area, and a crisp/clean kitchen (with breakfast nook) with sliding doors to the rear deck. In addition to multiple interior updates, this home also has upgraded insulation in the attic (2023); a newer furnace (2019); bathroom & kitchen upgrades; a paved driveway (2017); wood & tile flooring (2015); windows & doors (2005-2015); shingles (2011); and the list goes on and on. Other notable features include extensive use of crown moulding throughout; 6 appliances; a mostly finished basement (the only area not finished is the salon/storage areas); an insulated double-car garage (with newer insulated garage doors); an in-ground lawn sprinkler system; interlocking brick walkways; and a large rear deck with a manual awning & two sets of patio doors (eating area & primary bedroom) overlooking that incredibly private rear yard. The floor plan offers a main floor laundry room (that can easily be converted back to a 3rd bedroom on the main floor). (id:46441)
233 Queen Street
Midland, Ontario
Welcome to 233 Queen Street, a charming century home offering timeless character, spacious living, and a prime location near Georgian Bay. Nestled on an oversized lot in one of Midlands most established neighbourhoods, this property blends old-world craftsmanship with exciting potential. High ceilings, detailed trim, and hardwood floors create a warm, inviting atmosphere throughout, while four generous bedrooms and two full baths provide flexibility for family, guests, or home office needs. The expansive yard offers endless opportunities for gardening, entertaining, or future development, all within minutes of Midlands vibrant waterfront, marinas, restaurants, parks, and boutique shopping. Whether you're looking to restore its heritage charm or modernize the space, this home offers the foundation for something truly special. Experience the best of Midland living at 233 Queen Street where history meets opportunity. (id:46441)
5139 8th Line
Essa, Ontario
Charming Country Retreat with Stunning Views!Welcome to this beautifully updated 3-bedroom, 2.5-bath, 1.5-storey home set on a picturesque 0.54-acre lot. Featuring a stylish white board and batten exterior and a wraparound covered porch, this home offers panoramic views and some of the best sunsets around.Inside, youll find modern updates throughout, including quartz countertops in the kitchen and recent stove & refrigerator upgrades (March 2025). The upper level was renovated in Summer 2022, bringing fresh, contemporary appeal to this inviting space. Both floors feature beautiful hardwood flooring. Stay comfortable year-round with a new furnace and propane conversion (May 2019), A/C (May 2023), and a water filtration system (Oct 2023). The home also boasts a major upgrade, converted overhead-to-underground hydro service in Spring 2020.A dream for hobbyists or those needing extra space, the property includes a double detached heated garage. (Overhead propane furnace May 2019).Located just 10 minutes to Hwy 400, 10 minutes Alliston, and 25 minutes to Barrie, this is peaceful country living with convenient city access. Dont miss your chance to own this private slice of paradise! (id:46441)
58 Chatham Street
Hamilton, Ontario
Welcome to 58 Chatham Street. Standing tall, this charming red brick, century home blends timeless character with modern, functional updates – all in the heart of Kirkendall. The original hardwood floors feature linked walnut inlays, the ornamental fireplace is framed with brick and tile, all complimented by the updated kitchen with dishwasher and convenient main floor powder room. Additional interior features include the welcoming foyer, updated 4pc bathroom, and fully finished basement which offers a spacious rec room, laundry & storage. Enjoy morning coffee on the covered front porch or entertain in the spacious, fully fenced backyard, complete with a raised deck, patio, and plenty of greenspace. A hardscape path leads to the rare, private 2 car parking. Steps to Locke Street shops and cafés, excellent schools, parks, and easy access to trails and transit – the location is just as impressive as the home. Don’t miss your chance to call 58 Chatham Street home! (id:46441)
430 Caryndale Drive
Kitchener, Ontario
1/3 OF AN ACRE IN THE CITY. WELL KEPT CUSTOM BUILT BUNGALOW WITH A WALKOUT BASEMENT. A RARE OPPORTUNITY ON A DESIRABLE STREET. Welcome to this 3-bedroom, 3-bathroom bungalow offering over 3,000 sq. ft. of finished living space. This home features a spacious layout designed for comfort and functionality. The large, welcoming foyer leads into the bright kitchen with luxury vinyl flooring, ample built in cabinetry, and convenient access to the garage. The adjoining living and dining areas are filled with natural light from large windows overlooking the backyard. The dining area also provides a walkout to the upper deck — perfect for entertaining or relaxing outdoors with family and friends. The main-level primary bedroom offers three large windows, a generous walk-in closet, and a luxurious 4-piece ensuite complete with a soaker tub, under-sink storage, and a glass stand-up shower. The fully finished walkout basement expands your living space with a cozy gas fireplace, a spacious third bedroom, a tucked-away office with double doors, a laundry area, and abundant storage space. Enjoy the beautifully landscaped backyard with a newly built deck, ideal for gatherings. Major updates include a new roof (2019) and furnace and A/C (2022). Conveniently located near Highway 401, shopping, parks, golf, and more — this family home truly is a must see! (id:46441)
85b Morrell Street Unit# 209
Brantford, Ontario
Welcome to The Lofts in Brantford! This immaculate 2-bed, 2-bath condo-loft near the Grand River offers modern, move-in ready living with stylish finishes and soaring ceilings. Perfect for those seeking lower-maintenance living without sacrificing space, it features an open-concept layout, a sleek kitchen with stainless steel appliances, custom cabinetry, and in-suite laundry. Enjoy your morning coffee on the enclosed balcony off the main living area. Includes one reserved parking spot plus ample street parking is nearby for guests. Common amenities include a rooftop patio with gas hookups and a firepit. Minutes to trails, restaurants, shops, and with quick access to Hwy 403. RSA. (id:46441)
9 Grant Boulevard Unit# 107
Dundas, Ontario
Welcome to Sun Valley Co-operative, Corner unit in a highly-sought after, well maintained, adult-oriented building in the heart of Dundas. This awesome fully renovated 2 bedroom main-floor unit offers modern comfort and convenience just steps from University Plaza, McMaster Hospital and quick access to Downtown Dundas, Ancaster and Hamilton. Over $60,000 in quality renovations (2018-2024) including flooring, lighting, mirrored closet doors, walk-in shower stall with seat, stunning custom kitchen and stainless steel appliances included. This unit comes with great space, is carpet-free, filled with natural light, ground-level private patio, ideal for retirees, empty nesters or professionals seeking turnkey living. Enjoy the wheelchair-accessible main-floor location with easy access to parking-no elevators needed. Extraordinarily well-managed co-op includes property taxes, building insurance, heat, water, cable TV, phone, internet, parking and locker in monthly fee-offering outstanding value. Common laundry, secure entry and beautifully maintained grounds complete the package. Prime Dundas location across from University Plaza, with grocery stores, dining, banks and bus stops just steps away. Minutes to highway 403, Ancaster Meadowlands, Costco, Conservation trails and the charm or Downtown Dundas. A rare opportunity to own a fabulous, move-in ready home in a quiet, friendly community! (id:46441)
89 Westwood Road Unit# 405
Guelph, Ontario
Enjoy maintenance free living in this well-established, well-managed Willow West Community Condo! Welcome to Unit 405 at 89 Westwood Road in Guelph. This move-in ready unit features a layout that will check all your boxes. Notice the welcoming foyer leading into the bright and comfortable living room. Check out the convenient pantry on your way to the practically laid out kitchen and dining room area. The other end of the unit features two spacious bedrooms, a full bathroom, and an ensuite powder room. A beautiful stretch of large windows captures some amazing views of the greenspace all around. A convenient in-suite laundry completes this unit. One underground garage parking space and ALL UTILITIES INCLUDED. Conveniently located close to shopping plazas, recreation center, library, Costco, schools, and public transit. Amazing social opportunities include an outdoor pool, sauna, hot tub, fitness room, games room, hobby room, workshop, resident car wash, and more. TAKE ADVANTAGE OF THIS OPPORTUNITY AND BOOK YOUR VISIT TODAY! (id:46441)
487 Catharine Street N
Hamilton, Ontario
Welcome to 487 Catharine Street North, Hamilton! Nestled in the heart of the vibrant North End, this charming home blends modern updates with classic character. Step inside to find a bright and inviting main floor featuring an open-concept living and dining area, perfect for entertaining or family gatherings. The kitchen offers ample storage, contemporary finishes, and a walkout to the backyard. Upstairs, you’ll find two comfortable bedrooms filled with natural light, a well-appointed bathroom, and a third room which can easily be converted into an office space —ideal for remote work. The lower level provides additional storage and potential for a rec room, gym, or in-law suite, with a separate walk-up entrance offering great flexibility. Set on an impressive 155 ft deep lot, the property provides ample outdoor space for gardening, entertaining, or future expansion. A detached garage with a separate electrical panel adds even more versatility—perfect for a workshop, studio, or secure parking. With a welcoming front porch and low-maintenance landscaping, curb appeal is a given. Located just steps from Bayfront Park, schools, transit, trendy James Street North, and the waterfront trails, this home offers the best of Hamilton living—walkable, family-friendly, and full of community charm. (id:46441)
69 Bismark Drive
Cambridge, Ontario
Welcome to 69 Bismark Drive, Cambridge This beautifully updated 3 + 1 bedroom, 3 full bathroom bungalow is ready for you to move in and make your own! Step inside and you’ll find a bright, open layout featuring a brand-new kitchen, fresh flooring, and modern paint throughout—creating a perfect blend of comfort and style. The main floor offers a spacious living area ideal for family gatherings, three well-sized bedrooms, and two full bathrooms, including a primary suite with ensuite privileges. The fully finished basement adds even more living space with a large rec room, an additional bedroom, and another full bath—perfect for guests, in-laws, or a home office setup. Outside, you’ll love the detached double garage, fully insulated and ready for your hobbies, projects, or extra storage. The private backyard provides space for kids, pets, or evening BBQs. Located in a quiet, family-friendly neighbourhood close to schools, parks, shopping, and quick highway access—this home offers the best of both comfort and convenience. ?? Key Features: 3 + 1 Bedrooms | 3 Full Bathrooms Updated kitchen, flooring & paint Fully finished basement with rec room Insulated double detached garage Quiet, convenient Cambridge location Don’t miss the chance to call this updated bungalow your new home! (id:46441)
318 Lloyminn Avenue
Ancaster, Ontario
Sometimes a home just feels familiar, like a place from your favourite movie or a memory you can’t quite place. 318 Lloyminn Avenue is one of those homes. Set in one of Ancaster’s most established and prestigious neighbourhoods, it offers a perfect blend of timeless character and thoughtful modern updates. Inside, you’ll find high-end lighting throughout, brand-new kitchen appliances, a new washer and dryer, and smart home features that bring comfort and convenience to every room. The kitchens casual eating area, overlooks a fully landscaped backyard surrounded by mature trees. It feels like your own private retreat in the treetops. Details such as wainscotting, a shiplap ceiling in the dining room, soft linen window coverings, and calm, neutral paint colours create a welcoming and peaceful atmosphere. Outside, the newly built deck and upgraded stonework provide multiple levels for entertaining or relaxing. The kidney-shaped in-ground pool, with a new heater and pump, is ready for summer days ahead. The walk-out basement has been recently insulated and includes a rough-in for an additional bathroom, giving you plenty of options for finishing. With four bedrooms and two and a half bathrooms, this home has been lovingly updated and cared for. It’s a rare find that combines comfort, character, and modern living in one beautiful package. (id:46441)
73 Kenilworth Avenue S
Hamilton, Ontario
Welcome to this charming and well-kept 2 bed, 2 bath home perfect for first-time home buyers looking to put down roots! Featuring the warmth of original hardwood floors and an abundance of natural light filtering through beautiful stained glass windows, this home blends character with comfort. Enjoy the privacy of a fully fenced yard, ideal for relaxing or entertaining. The basement, with its own side entrance, is currently set up as a functional office space offering great potential for additional living or work-from-home needs. With numerous upgrades throughout and convenient access to the Red Hill Valley Parkway and QEW, this move-in ready gem won’t last long! (id:46441)
1341 Anthonia Trail
Oakville, Ontario
Welcome to Upper Joshua Creek. This modern end unit townhome offers 5 bedrooms, 4 full and 1 half baths, and 2,560 sq ft of finished living space. The ground level opens to a welcoming foyer with a laundry room that has direct garage access, plus a bright corner bedroom with its own three piece ensuite. Hardwood and ceramic tile run throughout the home. The second floor is light filled with an open concept kitchen, dining, and living area under 10 ft ceilings. The kitchen features stainless steel appliances, a centre island, and generous storage. The dining room has a walkout to the balcony for easy indoor to outdoor entertaining, and a powder room completes the level. The primary bedroom includes a private balcony and a 5 piece ensuite with a freestanding deep soaker tub, seamless glass shower, and a double vanity with undermount sinks. Three additional bedrooms and two 4 piece baths provide flexible space for family, guests, or a home office. Minutes to 403, QEW, and 407, and close to parks, trails, shops, and well regarded schools. (id:46441)
410 Queen Street S Unit# 25
Simcoe, Ontario
Downsizing but not ready for a full condo because you still want a yard to work in? Interested in a smaller space that still feels like a house but without a yard that takes all day to maintain? Look no further than 25-410 Queen St. S., Simcoe for the best of both worlds! Here you will find a 1100 sq ft freehold bungalow townhouse with both a front porch and a back deck, where you can sit and enjoy the warm weather that we are all so happy to have. On the main floor of this Sunfield Home is 2 Bedrooms, 2 Bathrooms, an open concept Kitchen/Living/Dining area and main floor Laundry. The Primary Bedroom is spacious with a walk-in closet and 4 Pc Ensuite, while the second Bedroom at the front has large windows, also making it a great home Office or Den. The foyer is where you'll find the garage entrance, so you can keep dry hauling in the groceries, as well as the staircase to downstairs. On the finished lower level is a very large Rec Room that has different zones to set up both a games room area, and at the same time a TV area. When you are having guests visit they can have their own space because there is a full 3 Pc Bathroom and a good sized 3rd Bedroom. Close to the Market, shopping, medical professionals, the hospital. bakeries and shops, nothing is too out of the way. And one of the best parts about living in the centre of Norfolk County is how close you are to the many Wineries, Breweries, Festivals, Theatre and the Beach. Come see for yourself all this freehold townhouse has to offer you! (id:46441)
714 4th Avenue E
Owen Sound, Ontario
Charming century home ideally located near downtown Owen Sound and picturesque Harrison Park. This spacious residence features 5 bedrooms and 2.5 bathrooms, offering plenty of room for family and guests. The finished third floor features the 5th bedroom as well as a 3 piece bath, with additional living or recreation space, perfect for a home office/studio. Classic architectural details throughout highlight the home's timeless character, while a detached garage adds convenience and extra storage. A wonderful opportunity to own a piece of Owen Sounds history in a highly desirable location. (id:46441)
586 Dominion Avenue
Midland, Ontario
This is a charming 4-bedroom, 4-bathroom, low maintenance duplex in a heart of downtown Midland. It's Within walking distance to all amenities, over 1500 Square Feet of bright and cheery living spaces. Also included is a well-appointed 1-bedroom Apartment with a separate entrance from the home. This property does not have an outside yard. Ideal as a in-law apartment or a means to supplement income. There is a chair life available. Must see to appreciate, interested in this property, call Roger at 705-527-4724 (id:46441)
51 Leslie Avenue
Port Dover, Ontario
When you think about your next move, are you considering a home that has already been updated? A place where you can relax and enjoy both your indoor living areas and outdoor living space without having to mess around replacing cabinets and flooring, bathroom fixtures, decks and a roof? Look no further than 51 Leslie Ave. in Port Dover! From the curb you'll see the crisp black metal roof, cladding, eavestroughs and downspouts as well as the stamped concrete sidewalk that connects front to back (2022-23). Following the sidewalk you come to a lovely metal gate that leads to a fully fenced backyard with newer wood panels, and an oversized wood deck featuring a metal gazebo you'll love to sit under next summer (2023). Heading inside from the covered front entrance you'll step into a spacious foyer where you'll get a peek at the vaulted ceilings and spacious separate Dining Room. When you walk in to the Kitchen you'll be pleasantly surprised by the high quality maple Darbishire Kitchen with plenty of cabinets, quartz countertops and backsplash. You can see the main floor Living Room with a stone feature wall, and the lower level just a few steps down which has a third Bedroom, Family Room and updated 4 pc Bath. On the upper level are the 2 large Bedrooms, including the Primary, with an updated 4 pc Bath to share. The basement level has the Laundry area and so much storage with room for a workshop if that's something that's important to you. 51 Leslie is just a short walk to the Library, Arena, Community/Senior Centre, and a quick drive to the grocery store and professional services - it's a very central location. Come enjoy the Theatre, Beach, Wineries, Breweries, Boutique Shopping, local Restaurants, and all of the scenic drives that you have time for. Make your next Move here! (id:46441)
36 James Street S Unit# 709
Hamilton, Ontario
Beautiful Historic Pigott building in downtown area. Spacious open concept with 1 BR unit that indude incredible views of the escarpment. Great perks include many windows for natural light, high ceilings, and in suite laundry. 1 underground parking space and access to private workout room, party room, sauna and pool. This heritage building is one of Hamilton's best kept secrets. In the heart of Hamilton's revitalized city centre and dose to the GO Station, public library, shopping (Jackson Square, Farmers Market & More), parks, transportation, bike lanes, McMaster University, hospitals & amazing restaurants. Tenants pays hydro, hot water rental, cable, phone, and internet. Includes parking for only $100 per month. Reference with offer, credit check. (id:46441)
170 Water Street N Unit# Uph4
Cambridge, Ontario
This One-of-a-Kind Luxury Penthouse was custom designed to create nearly 3,000 sq. ft. of refined living space, offering the perfect blend of elegance, comfort, and Panoramic River Views. Every window frames a breathtaking view of the river, and a full-length terrace with multiple walkouts provides a front-row seat to spectacular sunsets. The expansive and light-filled living room features a gas fireplace, seamlessly flowing into a grand dining area perfect for hosting a dinner party or large family gathering. The chefs kitchen is beautifully renovated and thoughtfully designed, with seating for five and overlooks the family room. A separate den offers the ideal space for a home office, home theatre, or additional third bedroom for guests. Perfect for entertainers, the butlers pantry includes its own entrance, doubling as a service or catering kitchen for seamless hosting. The primary suite is tucked away in its own private wing, showcasing luxurious penthouse glamour with floor-to-ceiling windows and a walkout to the terrace. A spacious walk-in closet functions as a full dressing room complete with a center island. The show-stopping ensuite features a soaking tub positioned to take in the sweeping river views. The second bedroom is generously sized and includes its own ensuite bath, offering comfort and privacy for guests or family. With two underground parking spaces and two private locker rooms, this is elevated condo living without compromise. Set in the heart of historic Galt, you're just steps away from riverfront trails, fine dining at Cambridge Mill or Langdon Hall, the local farmer's market, and the vibrant Gaslight District. A rare opportunity to live large in one of the regions most desirable settings. (id:46441)
5 Maplewood Avenue Unit# 2
Hamilton, Ontario
Beautifully renovated and spacious 2 bedroom, 1 bathroom unit located in one of Hamilton's most desirable downtown neighbourhoods. This bright and modern unit features an open concept layout, with stylish finishes, an updated kitchen and ensuite laundry for your convenience. 1 parking spot included. Situated near top rated schools, great parks, restaurants and public transit. Perfect for professionals or small families. (id:46441)
4625 Cataract Avenue
Niagara Falls, Ontario
CITY GRANTS AVAILABLE!!Development happening all around this property! CLICK MORE PHOTOS & BROCHURE below to view the INTEREST FREE CITY LOAN INCENTIVES INFO. Proposed 20 storey building across the street! This property has been used for movies/TV show filming locations, providing income to the owner! Additionally, its prime QUEEN ST location offers unparalleled visibility and potential for a 30+ storey building. This exceptional offering includes not just the hotel but also a separate 5 bed, 4 bath home on the same lot, perfect for an owners residence, a property manager, or added value as an Airbnb. It also has the potential to be subdivided. This is a rare opportunity to develop a versatile property in one of the most renowned destinations, just steps from Niagara Falls. Situated on 0.93 acres of prime land (40,762 sqft),this property boasts stunning river views and proximity to key regional landmarks, making it an ideal location for commercial ventures.The existing infrastructure includes 33 operational hotel rooms and an attached 5-bedroom, 4-bathroom house, with functional plumbing, electrical, and baseboard heating systems. The property also features an inground pool and full laundry facility. With potential for expansion, there is an opportunity to construct a hotel with 33-37 FLOORS in this high-traffic tourist area. Located just a 30-second walk to the GO station and Whirlpool Bridge, the property ensures prime access for tourists and visitors. Additionally, it is zoned for a wide variety of uses, including art galleries, assembly halls, restaurants, retail stores, hotels, motels, parking lots, recreational uses, and much more, making it a prime candidate for development. With its flexible zoning and prime location, attracting millions of visitors each year, this property presents an unparalleled opportunity to capitalize on Niagara Falls thriving tourism industry. Community Improvement Plan and City Incentives/Interest-Free Loan Information in Supplements (id:46441)
1006 Bailey Lane
Bracebridge (Monck (Bracebridge)), Ontario
Nestled on Lake Muskoka, this beautifully renovated 5-bedroom, 4-season south facing cottage is the perfect family retreat. The open-concept great room blends modern convenience with rustic charm, featuring a renovated kitchen, dining area, living room with propane fireplace, Muskoka room, and spectacular lake views. Newly vaulted wood ceilings in the dining room and master bedroom enhance the cozy cottage ambiance.Level grounds make it easy for all ages to enjoy games and outdoor activities. The screened Muskoka room and ample deck space provide relaxed indoor-outdoor living, while varied spots including the dock, lawns, artist studio, deck, and cabin suite offer privacy ...or room for gathering. The guest cabin suite includes a sitting area, bathroom with modern composting toilet, and deck with glass railing overlooking the water. An oversized single car garage adjoins a recreation/activity room, ideal for teens or indoor fun. Location is ideal: just over 2 hours from the GTA, with paved municipal roads and a short private lane. Bracebridge is 8 km away for shopping, while Lake Muskoka provides over 100 miles of mapped boating, plus access to Lakes Rosseau and Joseph. Alport Marina nearby offers reputable services. The bay is calm with minimal boat traffic beyond your neighbors. Proximity to the fire station may reduce insurance costs.This cottage with all day sun balances space and intimacy. It is cozy for two, yet can accommodate family and friends comfortably. Indoor and outdoor areas allow sit-down dinners for 6-8 or buffet-style meals for 20-30. With many new mechanicals, appliances, furnishings, light fixtures, and many updates, the property is move-in ready. 155 ft frontage on the lake and 43 ft of straight line frontage is owned on the channel on the opposite side of the road. Experience true Muskoka living with laughter, relaxation, and cherished family memories at Bailey Lane. ** This is a linked property.** (id:46441)
359 - 190 Jozo Weider Boulevard
Blue Mountains, Ontario
MOSAIC AT BLUE RESORT CONDOMINIUM - Beautiful one bedroom one bathroom (ensuite) fully furnished resort condominium located in The Village at Blue Mountain in the boutique-style condo-hotel known as Mosaic at Blue. Steps away from the Silver Bullet chairlift and Monterra Golf Course. Enjoy all the shops and restaurants in Ontario's most popular four season resort. Suite comes fully equipped with a kitchenette with two burners, dining area, pullout sofa, fireplace, appliances, window coverings, lighting fixtures and everything else down to the cutlery. Mosaic at Blue's amenities include a year round outdoor heated swimming pool, hot tub, owner's ski locker room, two levels of heated underground parking, exercise room and private owner's lounge to meet and mingle with other homeowners. Ownership at Blue Mountain includes an optional fully managed rental pool program to help offset the cost of ownership while still allowing liberal owner usage. The condo can also be kept for exclusive usage as a non-rental. 2% Village Association entry fee is applicable. HST is applicable but can deferred by obtaining a HST number and enrolling the suite into the rental pool program. In-suite renovations scheduled for all condominiums in Mosaic sometime in either fall 2025 or spring 2026.This suite will be completely refurbished in the fall of 2025. The Seller has paid $49,267.0 of the $78,827.49 total cost of the refurbishment. The buyer to pay the remaining three payments. Proposed refurbishment renderings included in the photos of this listing are one-bedroom renderings. All Mosaic suites will be refurbished similarly. (id:46441)
805 - 1455 2nd Avenue W
Owen Sound, Ontario
Experience living with water views at its finest in this spacious 2-bedroom, 2-bathroom penthouse suite for lease in the sought-after Harbour House Condos. Soaring cathedral ceilings and floor-to-ceiling windows in the living room fill the space with natural light and frame breathtaking panoramic views of Georgian Bay. Step out onto your private balcony and take in the ever-changing scenery, the perfect spot for morning coffee or an evening unwind. The open-concept design blends the kitchen, dining, and living areas seamlessly, creating an inviting space ideal for both entertaining and everyday living. The kitchen offers plenty of counter space and storage, while the dining area flows effortlessly into the living rooms bright, airy ambiance. The primary suite is a peaceful retreat featuring a walk-in closet and a private 3-piece ensuite. A second bedroom and full bathroom provide flexibility for guests, a home office, or hobbies. Enjoy the convenience of in-suite laundry and covered parking, along with the comfort and community that come with living in one of Owen Sound's most desirable condominium buildings. With its unbeatable views, modern layout, and prime location along the waterfront, this Harbour House penthouse offers an exceptional opportunity to live where luxury meets lifestyle! (id:46441)
340 Boyd Street
South Bruce Peninsula, Ontario
Welcome to 340 Boyd Street located with beautiful views of Georgian Bay in Wiarton, Ontario. This High-Exposure Investment Property is a Mixed-Use Building located in Wiarton, Ontario. Home of the famous Wiarton Willie. This property presents an exceptional opportunity for investors or owner-operators to acquire a nearly 6,100 sq ft mixed-use building in a prime location. With 3,830 sq ft of commercial space on the main level and two residential units above, this property is both flexible and income-generating. The commercial Space is divided into two functional areas: One space is a large storefront ideal for retail, office, or customer-facing business. The second space offers a heated garage/workshop featuring: 12 x 12 overhead door with commercial garage door opener, Loft storage area and a Bonus rear room with a separate entrance ideal for subleasing or additional workspace. Zoned C1B, allowing a wide range of commercial uses. Residential Units (located on the 2nd level) 3-Bedroom Apartment with beautiful views of Georgian Bay from the living room, kitchen and deck. This apartment has been newly repainted and the two bathrooms have been fully renovated in 2025 with in-suit laundry. The kitchen has been refreshed with a beautiful block island top and new tile backsplash. The 1 bedroom apartment was renovated and includes a full kitchen, dining, in-suite laundry, living room, and 2 separate entrances. Whether you're looking to live at the property and run your business, generate rental income, or lease out the entire property, 340 Boyd Street offers outstanding potential in a growing community. (id:46441)
84-85 Wilson Lake Road
Parry Sound Remote Area (Port Loring), Ontario
Exceptional opportunity to own a unique waterfront property on Wilson Lake, right in the heart of downtown Port Loring. The 2.4 acre parcel offers a beautiful sandy beachfront and endless possibilities for year-round living or family enjoyment. Currently operatoing as Wilson Lake Resort, the property can easily transition into a private family compound or continue to generate income with rental units and boat slips. Included are 8 cottages - 4 - seasonal & 4 year-round with a comfortable year-round residence all on municipal water and commercial grade septic. A Micro-FIT solar program also provides a passive income stream. Located in an unorganized township with no zoning restrictions, this property offers remarkable flexibility for residential, recreational or investment use. (id:46441)
1035 Atkins Lake Road
Bracebridge (Macaulay), Ontario
Ten minutes to Bracebridge, this lovingly maintained Viceroy-style cottage is fully equipped for year-round living, perfect as a four-season getaway or a comfortable full-time home. Set on a gently sloping 0.65-acre lot with a hard-packed sandy shoreline on spring-fed, motor-free Atkins Lake, the property welcomes you with perennial gardens, sweeping lawn and ample parking. Inside, just over 1,000 sq ft of classic open-concept space is highlighted by a beamed cathedral ceiling and a wood-burning fireplace with Napoleon insert. The bright eat-in kitchen opens to the spacious living room, where sliding doors lead to a screened Muskoka room and an adjoining waterside deck for easy indoor, outdoor living. A private bedroom wing offers three good-sized bedrooms, each with a closet; one guest room currently hosts the laundry. The renovated four piece bath features a deep soaking tub and modern finishes. Thoughtful upgrades deliver worry-free comfort in every season: forced-air propane heating with central A/C, a drilled well with sediment and UV filtration, a generator panel with an automatic transfer switch for a portable generator, a 2015 electrical panel, and a professionally spray-foamed crawl space with new weeping tile and waterproofing membrane. Outside, follow the gentle lawn to a lakeside fire-pit and a three-section pole dock, ideal for swimming, paddling and sunset gatherings. A large storage shed completes the package. Move-in-ready, year round lakeside living on beautiful Atkins Lake. (id:46441)
325 Ojibwa Trail
Huron-Kinloss, Ontario
Three bedroom home for rent. Totally renovated and includes a walk in shower and all appliances. Large rear yard that is fenced in and all within a short walking distance to the beach (id:46441)
64 Bowyer Road
Huntsville (Chaffey), Ontario
Seize the incredible opportunity to own over 75 acres of breathtaking forest, featuring an impressive 5,500 feet of pristine riverfront along the Big East River. Nestled across from the serene Arrowhead Provincial Park, this property offers a unique blend of natural beauty and modern comforts, making it perfect for families or individuals seeking a tranquil haven. As you enter the property, a paved driveway welcomes you to a stunning custom-built three-bedroom home, designed with a beautiful layout that emphasizes both style and functionality. The meticulously maintained yard boasts a spacious deck for outdoor gatherings and a charming covered porch ideal for sipping morning coffee while soaking in the peaceful surroundings. The property is an outdoor enthusiast's dream, with existing marked hiking trails that can easily be transformed into snowshoe paths in winter. Imagine creating your own ATV trails or enjoying the incredible beachfront along the river, perfect for summer days spent basking in the sun, kayak, canoe SUP....your choice. Take advantage of the Nordic Ski Club, Outdoor lit skating trails at Arrowhead ( 10 mins away). With fiber optics available, you can enjoy the best of both worlds: a serene country setting that feels a world away from the hustle and bustle, yet only a short seven-minute drive from town. Experience the quietude of nature without sacrificing connectivity; the choice is yours to disconnect or stay plugged in. This is more than just a home; its a lifestyle. Embrace the chance to revel in privacy and space while enjoying the beauty of nature right at your doorstep. Whether you're looking to spend lazy days at the beach or unwind in your impeccably finished home, this property is the perfect canvas for your dreams. Don't miss out on this rare opportunity to make it your own! (id:46441)
16 Hillcrest Street W
South Bruce, Ontario
Welcome to 16 Hillcrest St W in Teeswater - a beautifully updated 2-bedroom, 2-bathroom home where small-town charm meets modern comfort. Nestled on a quiet street, this home features a timeless yellow brick exterior, new limestone-silled windows, and a welcoming wrap-around concrete porch. Inside, natural light pours through brand-new windows, highlighting the open-concept living and dining areas with maple hardwood floors and crisp white trim. The custom kitchen is a showstopper, complete with quartz countertops, new appliances, ample cabinetry, and workspace designed to inspire any home chef. Upstairs, the serene primary suite includes a walk-in closet and a private laundry closet, while the second bedroom offers flexible use as a guest room, office, or den. The 3-piece bath showcases a quartz vanity and spa-like finishes, complemented by a convenient main-floor powder room. The lower-level workroom - with garage door access - is ideal for hobbies or storage. Step outside to a spacious wrap-around deck overlooking a lush yard that extends to the picturesque Teeswater River. Additional features include a 2-car attached garage, updated exterior and garage doors, soffit, fascia, eaves, solid wood interior doors with Weiser hardware, and modernized electrical and plumbing systems. This move-in-ready gem blends peace, style, and practicality - your perfect escape awaits. (id:46441)
3 - 51 Main Street E
Huntsville (Chaffey), Ontario
Get back to business! Private office space available downtown Huntsville with access off Main Street and public parking at rear. One year lease required and credit check is necessary. Heat, Hydro and A/C are all included. (id:46441)
5 - 51 Main Street E
Huntsville (Chaffey), Ontario
Prime Location - Downtown Huntsville Office Space for Lease: Enjoy a private office in the heart of downtown Huntsville, located in a professional and comfortable building. This versatile space offers convenient access via Main Street or the nearby public parking lot on High Street at the rear. Features include: Spacious office room just under 200 sq ft, a window overlooking the central hallway, all utilities, including heat and air conditioning, included in the lease. Easy access to downtown amenities and transportation. Lease details: One-year lease required, Credit check necessary. Don't miss this opportunity to elevate your business in a strategic location! (id:46441)
324 Stevenson Street N
Guelph (General Hospital), Ontario
Fabulous Rental Opportunity: Spacious 3-Bedroom Upper Unit with A/C and Private Yard Access! Available for a one-year lease, this 3-bedroom, 1-bathroom upper unit at 324 Stevenson St N offers comfort and convenience in a great Guelph location. The classic bungalow is designed for easy living, featuring the highly sought-after amenities of in-suite laundry, newer appliances, hardwood floors and air conditioning for year-round comfort. The layout includes three bright, well-sized bedrooms and a full 4-piece bathroom. Enjoy the exclusive benefit of access to the large, private backyard, perfect for relaxing, grilling, or just enjoying the outdoors. The unit also includes one dedicated parking spot. Location, Location, Location! You'll love the walkability of this neighbourhood. The home is just a short stroll from multiple schools, parks and an abundance of local amenities, making daily errands and family life simple and stress-free. Don't miss this opportunity to secure a quality rental home. Inquire today to book your private showing! (id:46441)
112 510 Highway
Magnetawan, Ontario
Two bedroom, two bath starter home or off water cottage sitting on a beautiful 10+ acre, partially cleared parcel of land boasting pristine and quiet country living and a night sky filled with stars. This home is well set back from the road which is great for kids. Travel down the flat driveway lined with mature trees to a vast open space currently frequented by deer and other wildlife. This property offers a relaxed space with easy access to adventure including a nearby 40 mile waterway offering all day boating, fishing, and watersports as well as to smaller, quieter lakes to experience the serenity of a canoe or kayak to help you relax after a long week. Multiple provincial parks nearby offer hiking or skiing trails or take the kids and spend the day at the public beach nearby. This close knit community offers a country store for a quick restock of necessities and one of the best public schools in the area within walking distance. Lions Park, also within walking distance, offers public skating in the winter months and hosts the local smelt festival every Spring. Ample room for an additional garage if desired, the open area on this property is perfect for a garden or for hosting family and friends and their campers or tents. Set up a horseshoe pit and play a classic summer game while the bonfire crackles in the background and everyone waits until after the BBQ to cook s'mores or roast marshmallows on a warm summer evening. This property truly has tons of potential and awaits your vision! Home was renovated in the past with R20 insulation on the exterior walls and extra insulation in the ceiling. (id:46441)
21 Market Place
Stratford, Ontario
The only landmark building currently offered for sale in the picturesque City of Stratford! This prime mixed-use investment opportunity is ideally positioned in the heart of Stratfords vibrant Market Square district steps from boutique shops, fine dining, and the renowned theatre scene. Offered for sale under Power of Sale, it presents an exceptional opportunity for investors or owner-operators seeking a signature downtown address with strong upside potential.The main floor and lower level feature a large open-concept commercial space showcasing exposed brick walls, original tin ceiling accents, and hardwood flooring and inspiring canvas for retail, hospitality, or creative office use under current zoning (C3). The renovated updated useable basement includes a walk-out man door and 8-ft. garage door for convenient delivery and access. All power has been upgraded to service both residential and commercial (3-phase) electrical systems, and the building is equipped with full commercial utilities to accommodate a wide range of business requirements.The upper floors encompass nearly 3,000 sq. ft., with potential for further development, offering character and flexibility for modernization to maximize rental value for both commercial and residential use. A rare chance to acquire Stratfords only available landmark building combining historic charm, modern infrastructure, and an unmatched downtown location. Be sure to view the updated photos and iGUIDE virtual walk-through on our listing. (id:46441)
4061 Muskoka Rd 169 Highway
Muskoka Lakes (Medora), Ontario
PRICE REDUCTION, OWNER IS MOTIVATED! GREAT EXPOSURE FOR HOME BASED BUSINESS. 576 feet of frontage on Muskoka Rd 169. High Exposure at this major intersection in the heart of the Muskoka Lakes power centre. Zoned RU3 and ready for a home Based Business. You will have maximum visibility with highway signage on this 5.5 Acres parcel. Brand new 4 bay 30 x 64 shop with 15 high ceilings, 12 doors, with tubes in concrete ready for heated floor. There is plenty of parking surrounding the building. Permission has been granted for a new 7500 square foot second residential dwelling for a Home Based Business, Bed & Breakfast or Rooming House. The current 3 bedroom/2 bath dwelling has been extensively renovated with a new roof, vinyl siding, R40 insulation, water treatment system, windows, furnace and more all done in 2019-2020. Live in or rent to staff the current cosy, efficient dwelling while you run your highly visible home business. The driveway to the secondary building area is ready for you to drive in and get started with construction. This large 5.5 acre property is surrounded with large trees, privacy and has direct access to Ada lake. Quick access to Bala, Port Carling and Highway 400. This ideal location is just waiting for you to take your business to the next level If you have an Island or property on any of the lakes and need to house your property manager where you can store all your cottage seasonal toys and equipment, consider the possibilities with the allowed secondary residence for overflow with family and friends. Keep your snowmobiles and use this as a base till the lakes freeze up. (id:46441)
700 York Road
Guelph (York/watson Industrial Park), Ontario
Excellent opportunity to lease a small commercial garage located along busy York Road, one of Guelphs main east west corridors with convenient access to Highway 6 and major routes. The property is zoned SC.2-11 (Specialized Commercial), allowing for a variety of commercial and service-oriented uses.The unit features a functional garage bay suitable for light mechanical, service, storage, or small-fleet operations ideal for trades, detailing, or logistics support. The site offers ample on-site parking, drive-through access, and strong exposure to York Road traffic. In addition, a nearly half-acre outdoor area is available at additional cost (negotiable). This versatile space can accommodate a range of uses, including parking, outdoor storage, and large-vehicle or equipment staging, subject to zoning and municipal approval. Highlights: Flexible SC.2-11 zoning wide range of commercial/service uses permittedPrivate garage bay with overhead door and shop area Optional ~0.5-acre yard available for parking or storage (extra cost, negotiable)On-site parking and easy truck access directly from York RoadExcellent arterial exposure with signage opportunityMinutes to Highway 6 and Hanlon ExpresswayUtilities separately metered Notes:Existing on-site business has a non-compete; automotive retail/sales use not available.All proposed uses subject to City of Guelph zoning and approvals. (id:46441)
303 - 19 Waterford Drive
Guelph (Pineridge/westminster Woods), Ontario
Offered at $399,000 this unit is priced lower than one-bedroom units! Parents, Investors, First-Time Buyers & Retirees don't miss this opportunity! Unheard of in todays market - a two-bedroom condo priced below typical one-bedroom units. With 20% down, the mortgage payment is approximately $1,680/month, and renting the second bedroom could cover more than half of that. It even carries as an investment property which is beyond rare in todays rental market. Located in Guelphs desirable south end, this 2010-built condo is in good condition and features an open-concept layout, a bright modern kitchen, in suite laundry, 5 appliances, and a private balcony with peaceful countryside views. Ideal for parents of U of G students, investors seeking solid returns, retirees wanting a low-maintenance lifestyle, or first-time buyers ready to start building equity affordably. Affordable. Practical. Investment-worthy. (id:46441)
112 Huron Street
Stratford, Ontario
Welcome to 112 Huron Street a beautifully refreshed vacant legal triplex in the heart of Stratford, ready for immediate occupancy or top-market leasing. This solid brick income property features three self-contained units, including two spacious multi-room homes with porches and full bathrooms, plus a bright one-bedroom bachelor suite with its own private deck.Each unit offers a private entrance and parking, in-suite laundry, ductless cooling, and generous layouts with access to shared outdoor space. The building has been professionally maintained and upgraded, including a newly rebuilt second-floor balcony, sump pump, water softener, ductless A/C units, and refreshed landscaping.With no existing tenants or legacy rents, this property presents a clean slate for investors or owner-occupiers ideal for setting market rents or customizing occupancy. Situated just a short stroll from Stratfords vibrant downtown core, residents will enjoy boutique shops, restaurants, cafés, and world-class theatre all within easy reach.Whether you're house-hacking, expanding your portfolio, or seeking flexible multi-generational living, 112 Huron Street offers turn-key value, a walkable lifestyle, and strong long-term upside. Call a Realtor or DM today for your private viewing! (id:46441)
1238 Star Lake Road
Mcmurrich/monteith (Mcmurrich), Ontario
Escape to your private 79 acre paradise! Featuring a three season cabin, it provides an ideal retreat for nature lovers, hunters or a place to lay your head as you build a permanent residence. This stunning property offers year-round road access and is perfect for building your dream home, hunting, camping, or enjoying endless recreational activities. With ample space and natural beauty, this piece of land provides the ultimate outdoor lifestyle. Whether you're looking for a serene retreat or an adventure-filled getaway, this property has it all. Use the existing three season dwelling Don't miss the opportunity to own your own slice of heaven! (id:46441)
1033 Bruce Road 9
South Bruce Peninsula, Ontario
Welcome to your own private sanctuary nestled on over 8 acres of beautifully treed land in the heart of the Bruce Peninsula, ideally located just minutes from Wiarton and Lion's Head. This remarkable property offers a blend of comfort, functionality, and natural beauty perfect for those seeking privacy, space, and income potential. The main residence features over 2400 sq ft of living space, 3 spacious bedrooms and 3.5 bathrooms, including a luxurious primary suite. Designed for both everyday living and entertaining, the home boasts a large, open-concept kitchen with ample counter space and cabinetry, ideal for the home chef. A bright, expansive sunroom at the back of the home provides stunning year-round views of the large pond and surrounding landscape. Enjoy the peace and beauty of nature with multiple ponds, a finished walk-out lower level with 4 piece bath and kitchen, and a meandering stream that winds through the trees. A standout feature is the massive 40' x 80' heated shop fully equipped with a hoist, two oversized bay doors (12 ft), and ample space for vehicles, equipment, or your next big project. Adding even more value is a secondary home on the property, currently serving as a rental unit, perfect for generating additional income or hosting extended family and guests. With its ideal location, serene setting, and impressive features, this one-of-a-kind property offers a unique opportunity to enjoy country living at it's best on the Bruce Peninsula.**Highlights:*** 3 Bed / 3.5 Bath Main Home* Walk-out Lower Level* Large Kitchen & Sunroom with Pond Views* 40ft x 80ft Heated Shop w/ Hoist & 2 Bay Doors* Multiple Ponds + Stream* Treed, Private 8-Acre Lot* Secondary Home with Rental Income* Close to Wiarton & Lions Head. Don't miss your chance to own this extraordinary slice of paradise and Open The Door To Better Living! (id:46441)
17077 Highway 12
Midland, Ontario
Whole Home For Rent On 10-Acres In Midland! This Charming 3-Bed plus Office, 1-Bath Home Sits On 10 Peaceful Acres Within The Town On Midland. Perfect For Those Seeking Space And Tranquility, This Property Offers A Peaceful Retreat With Ample Room For Outdoor Activities. The Home Features A Bright, Open Layout With Large Principal Rooms, Modern Updates, A Spacious Kitchen And Comfortable Living Areas. Enjoy The Beauty Of Nature Right At Your Doorstep With The Convenience Of In-Town Living. Additional Features Include: Rent Includes Hydro. Huge Private Treed Lot. Circular Driveway With Lots Of Parking. Looking For Long Term AAA Tenants Who Will Treat This Property As Their Own. Required Documents: 1. Employment Letter 2. Rental Application 3. Credit Report 4. Reference Check. (id:46441)
7609 Somerset Park
Ramara, Ontario
Your Severn River adventure awaits. Nestled at the end of a private road, this turnkey four-season sanctuary offers 137 feet of pristine Severn River frontage, blending tranquility with effortless access to Lake Couchichings open waters just minutes away by boat. Designed for seamless entertaining, the property features five spacious bedrooms that comfortably sleep 12. The heart of the home is a gourmet kitchen renovated to perfection, featuring sleek quartz countertops and a sprawling center island ideal for family gatherings. Natural light floods the open-concept living area, while the lower level transforms into an entertainment haven with space for games or lounging. Step outside to a private waterfront paradise: shallow beach entry as well as deep, clear waters perfect for swimming, kayaking, or fishing, paired with a generously sized lot for gardening or outdoor dining. The properties secluded location ensures peace, yet it remains minutes from amenities and year-round activities.With recent upgrades, a functional layout, and no detail overlooked, this cottage is primed for immediate enjoyment. Rarely does a property with this blend of luxury, location, and versatility hit the market. Proven rental income too. Train line inactive behind property - just rail storage. Schedule your showing today before this gem is gone. (id:46441)

